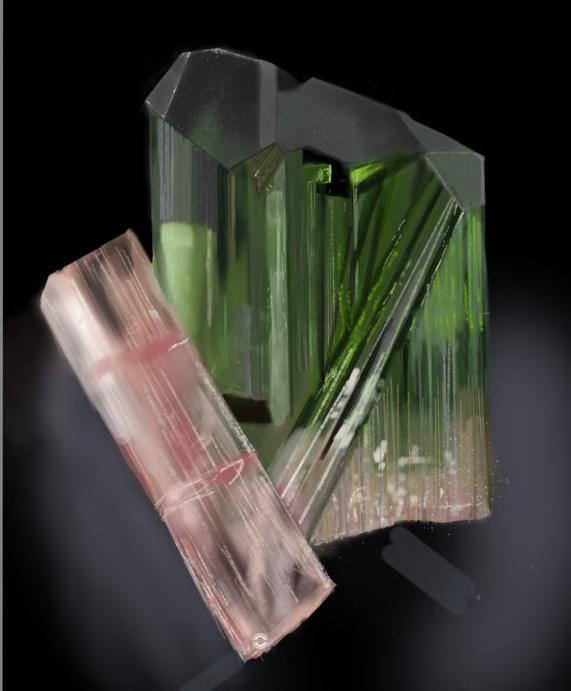




















INTERIOR DESIGN PORTFOLIO
2024 SELECTED WORKS
DuongDoan,alsoknownasClover,isahighlycreativeandanalyticalinteriordesign student. As an actively engaged student member of the Association of Registered Interior Designers of Ontario (ARIDO) and the Network of Executive Women in Hospitality (NEWH) Inc, Duong constantly seeks opportunities to contribute to her academicandprofessionalcommunities.Duongislookingforaninternshiptoapply andfurtherdevelopherdesignskillsacrossvariousindustrysegments.Sheisalways eager to expand her scope of knowledge, enhance her creativity and broaden her professionalnetwork.Herpassionfortheoryandevidence-baseddesignsservesasa guidingprincipleindevelopingmeaningfulenvironmentsthatcatertousers'needs
Jan 2024
Presented personal design concept project and facil tated discuss on among the members of the public at the Inter or Design Show Ga ned leadersh p sk lls by nforming the publ c about how des gn can be uti ized to achieve des red goals Raised awareness about the qualif cations needed to estab ish a successful career in inter or design
October 2023
Colaborated with other post-secondary students to create hands-on workshop experiences for hgh school students about the diverse and rewardingaspectsofacareerininterordesgn
Lakeshore
September 2023
Assisted the artists in educating vis tors about the meanings themes, and contexts of their artworks during the event
Deve oped communication skil s to translate complex art st c concepts into comprehens ve educat onal exper ences for a d verse range of audiences
Greater Toronto Area
June - August 2023
Participatedinconstructingaffordablehomesforfami iesw thlowincomes ntheGTA
Gained hands-on construction knowledge n skled trades Hep workng familiesbuidstrengthandsef-reliancethroughaffordablehomeownership
AutoCad
Revit
Enscape
SketchUp
Twinmotion
Photoshop
Indesign
Microsoft Office
AutoCad
Vietnamese English French
Fosteredawarenessand nterestamongpotentialfutureprofessonals
Greater Toronto Area
October 2023
Coordinated guest registration processes ensurng a seamless experienceforattendees.
Played a key role in the successful execution of the event by contributingtothesetupand ogstcs
GreaterTorontoArea
Nov2022
Brainstormed innovative and sustainable soutons for a corporate cateringdelverycompany
Deveopedmarketingpresentatonandteamworkskils
Humber College
Bachelor of Interior Design
2021 - 2025 (expected)
Toronto, ON
duongdoan.designs@gmail.com
TELUSFriendyFutureSocia ImpactBursary2023
InteriorDecorResourcesCanada–DennisMascalScholarshp2023
FutureLeaders nDesignScholarship2023
01 - Immortalize the journey of the sun Hospitality - A Restaurant Project

02 - Balance A Residential Millwork

03 - Framing of Views
Residential - A Cottage Project
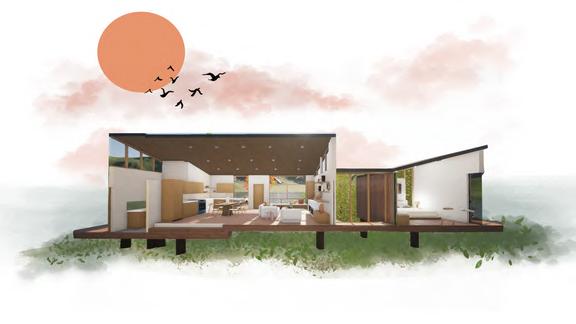

04 - Exploratory meets Harmonious Retail - A Jewelry Boutique

05 - Compress and Release A healthcare clinic
06 - Personal sketches & Designs

- Pays tribute to the union between Man and the cosmos...-
Thisprojectisaconceptualdesignusinganexistingbuilding for the fine-dining restaurant Khyra in Tulum, Mexico. The design draws inspiration from the cultural practices of the ancientMayancivilizationindigenoustotheregion.
3788 sqft
Revit, Twinmotion
Tulum, Quintana Roo, Mexico
In Chichen Itza, as the sun sets during the spring and fall equino Kulkucan temple forms the shadow of a serpent descending the p immortalizing the celestial phenomenons
TohonourtheMayanculturalsignificanceofthesun,thespatialexperien to encapsulate the sacred union between Earth and the cosmos, inspiration from the sun ' s quarterly positions: solstices and equinoxes. La definedbythecelestialeventsformapointofactivitythatdeepenstheco betweenguests,theeverlastingsunandtheheritageoftheregion.

Principles such as tapestry of light and dark (A Pattern Language) Lynch’s 5 elements are key foundations of the design to craft a h engaging dining experience.






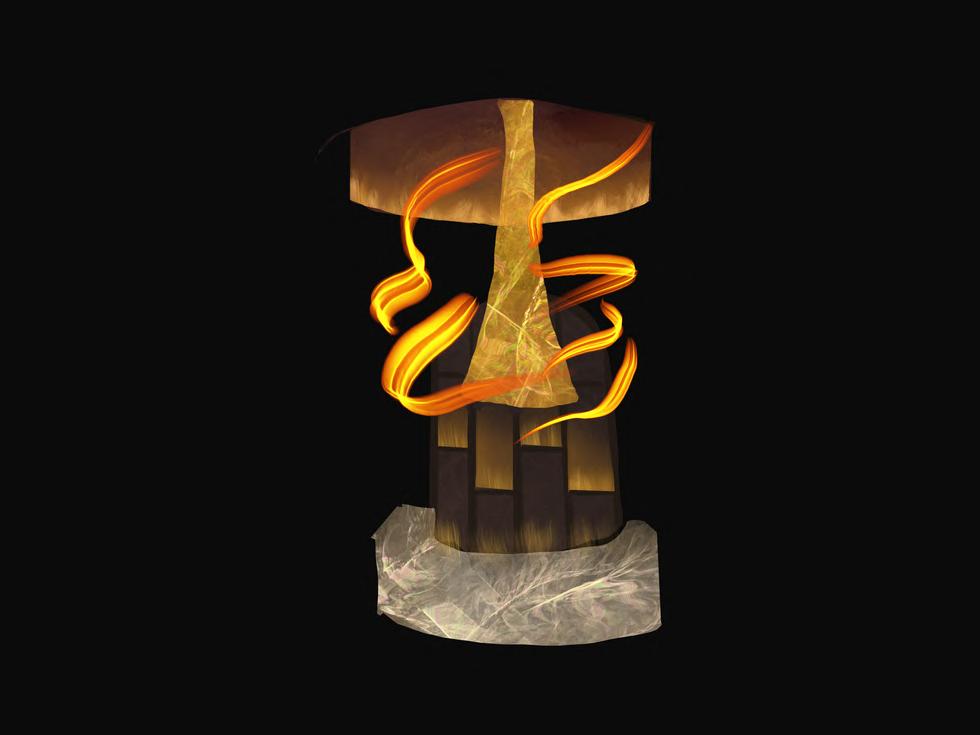

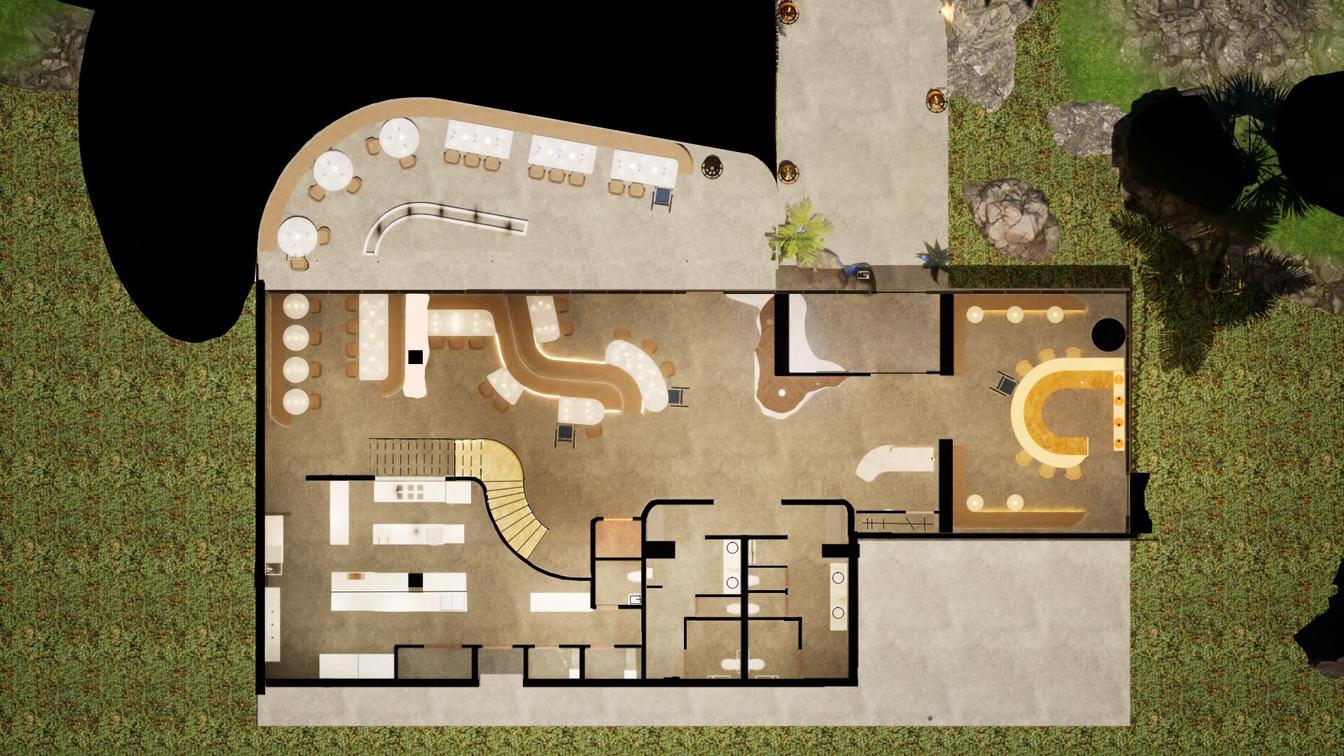

IsometricView
Limestone and Chukum plaster are the primary materials used in the project. Known for their durability and resilience, they played an essential role in Mayan temple construction. In the summer solstice bar, backlit onyx stone is used to portray the brilliance and intensity of the sun imagery.





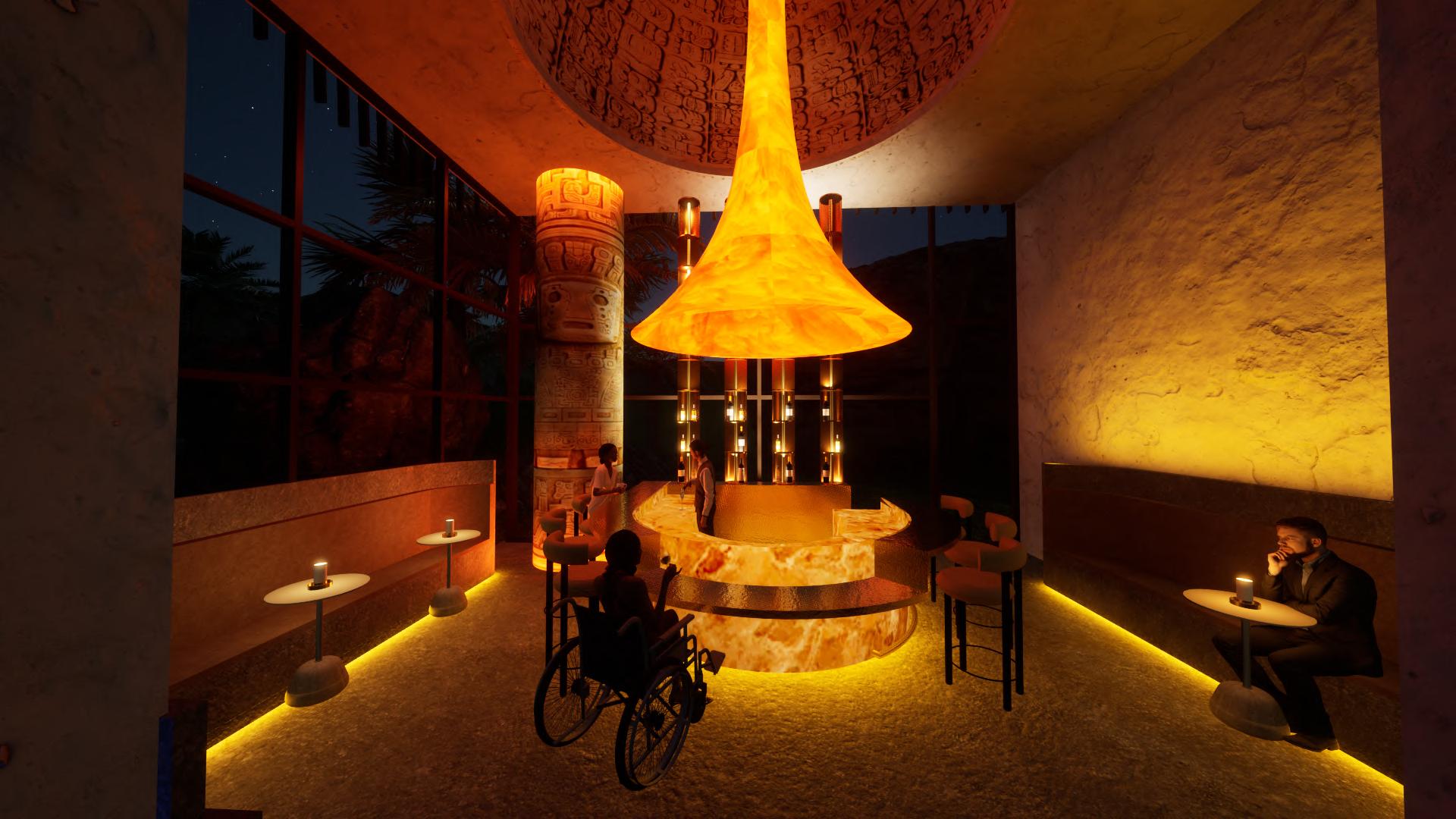 SummerSolsticebar Entry
SummerSolsticebar Entry

Thesculpturalfireplaceisaphysicalmanifestationofthewinter solstice, a point of renewal and rebirth that provides warmth andhopeduringtheshortestanddarkestdayoftheyear.
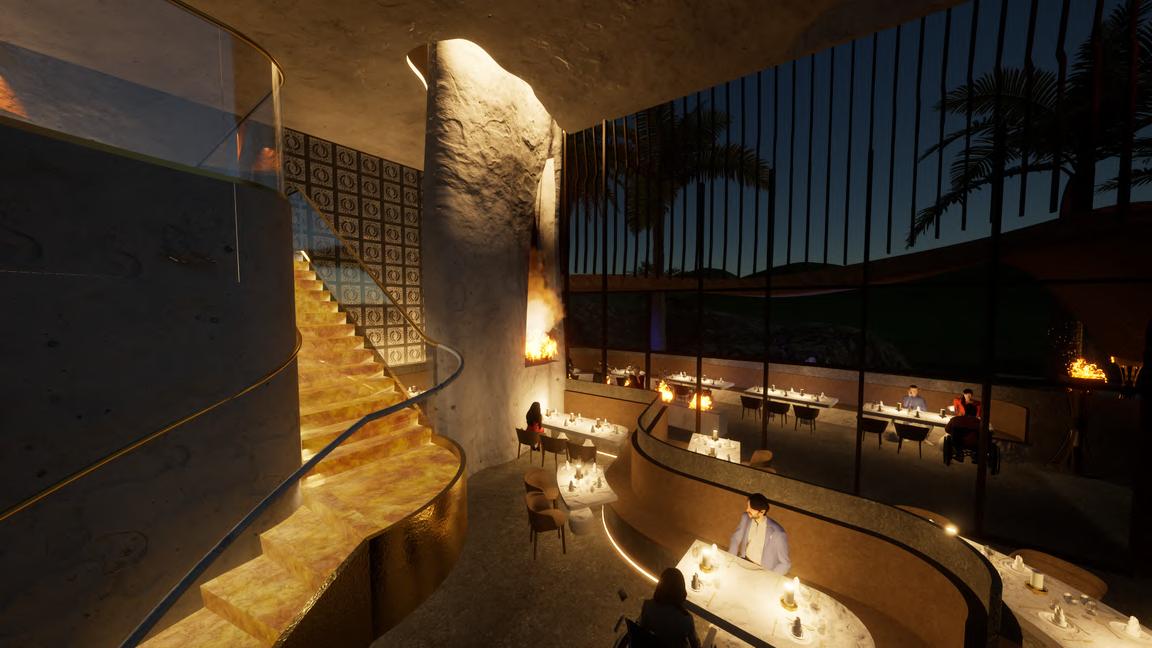

The design symbolizes the moment of equilibrium between day and night. Warm, radiant orange tones are harmoniously contrasted with a deep, mysterious blue hue. This intentional colour pairingcapturesthecompellingtransitionfromdaytimevibrancytothemysticalnight. Staircase



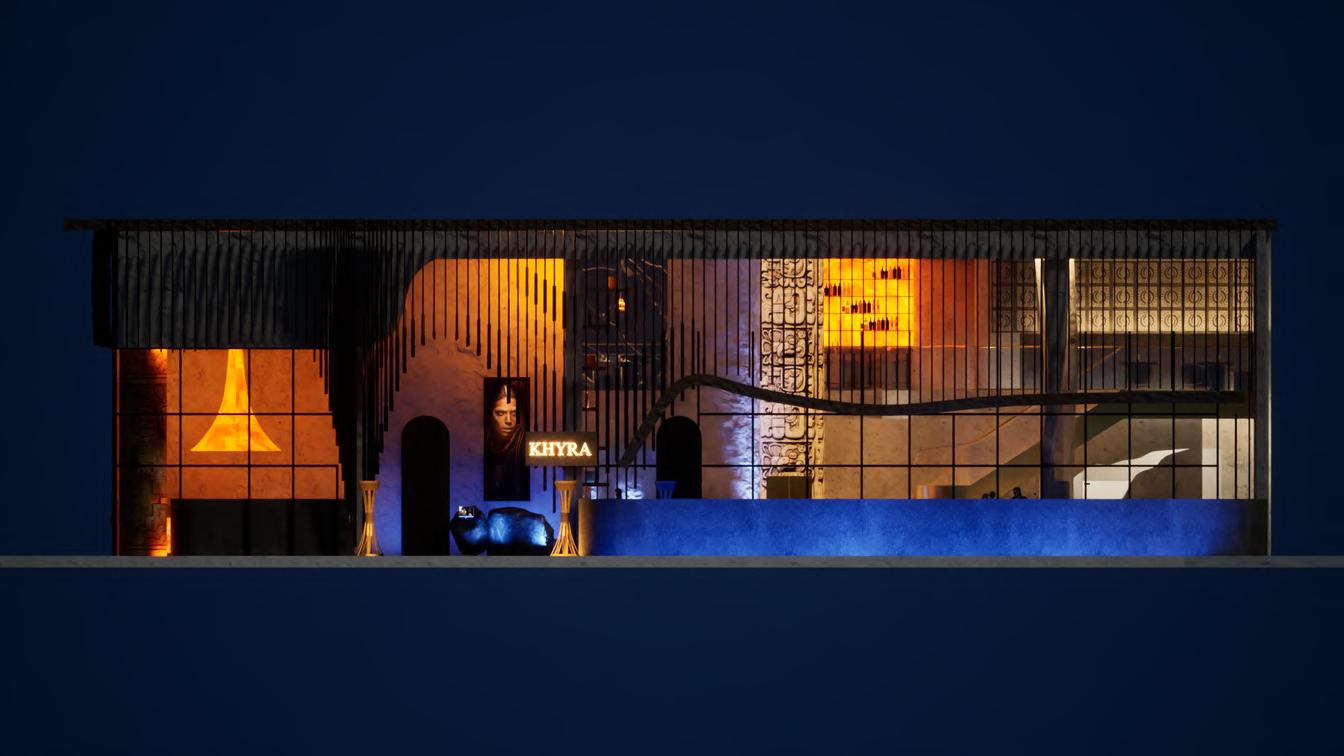 Lounge
Patio
Minibar
Lounge
Patio
Minibar
The project is a design development of a yoga cabinet millwork within a tiny mobile home in Alberta, Canada for a Canadian Japanese digital wellness coach. The design embraces concepts of harmony, simplicity and balancethatresonatewiththeclient’svalues.
15 m
Revit, Photoshop, Procreate, Enscape
Alberta, Canada

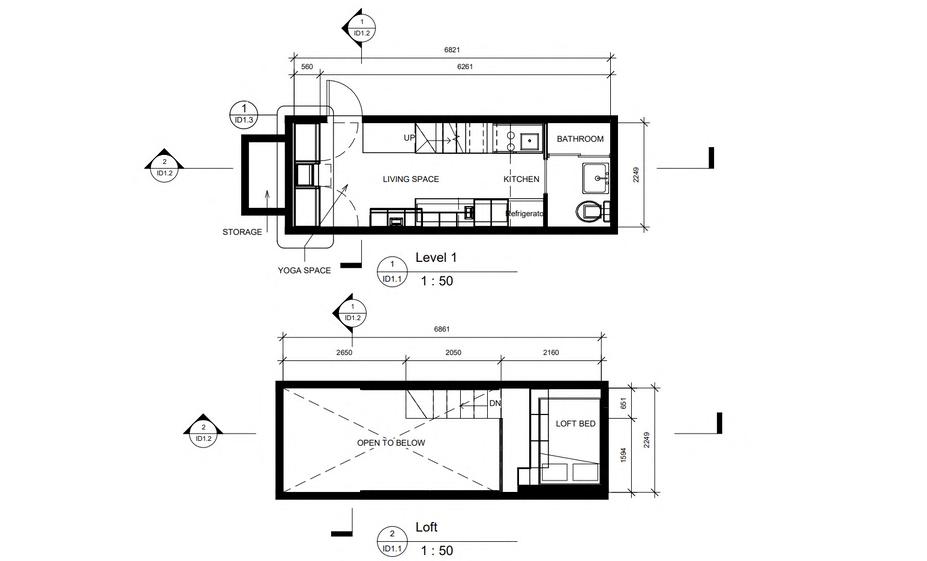




The yoga cabinet blends minimalism, simplicity and balance in the design to reflect the client’s desire for a clutter-free living space that maximizes efficiency



 Ideation sketch
Ideation sketch
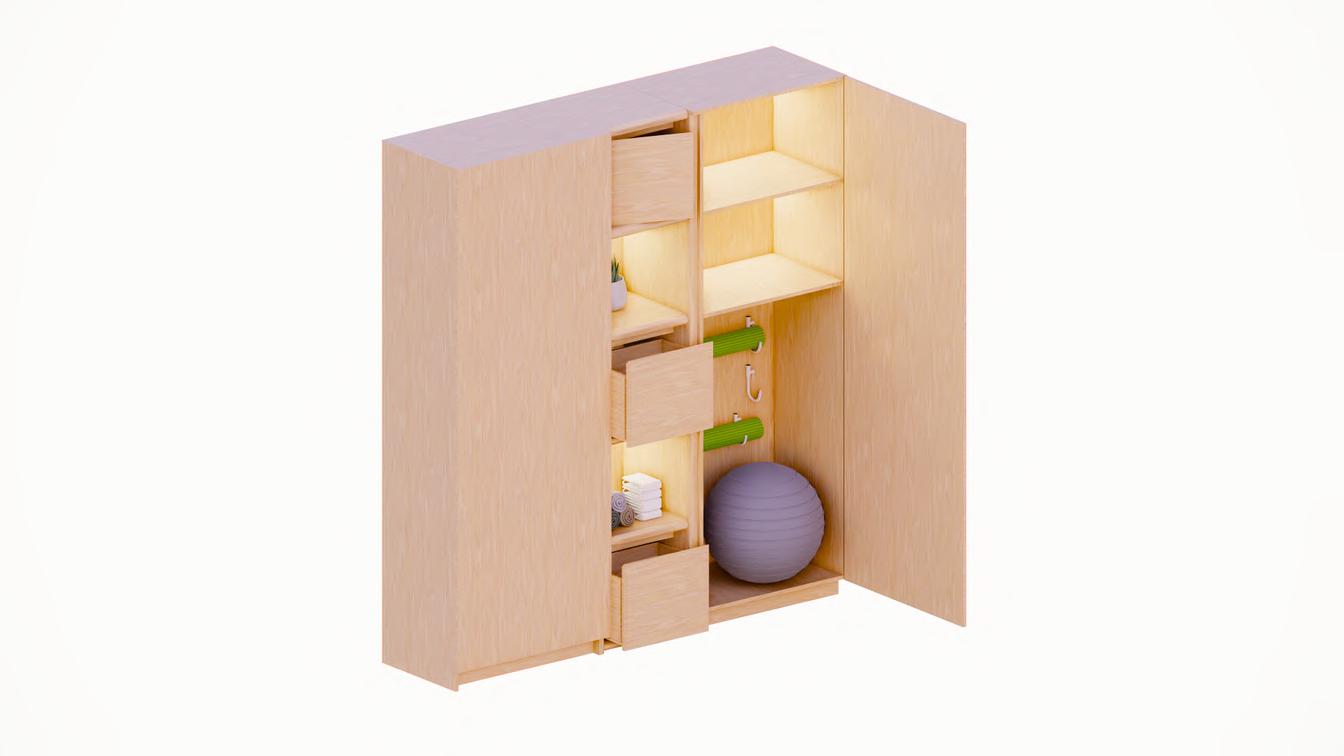

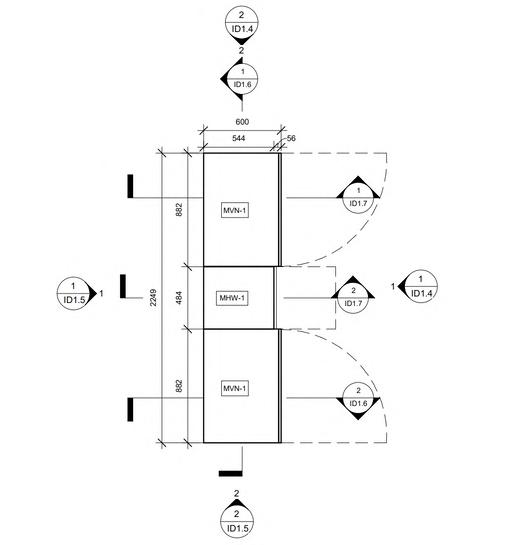
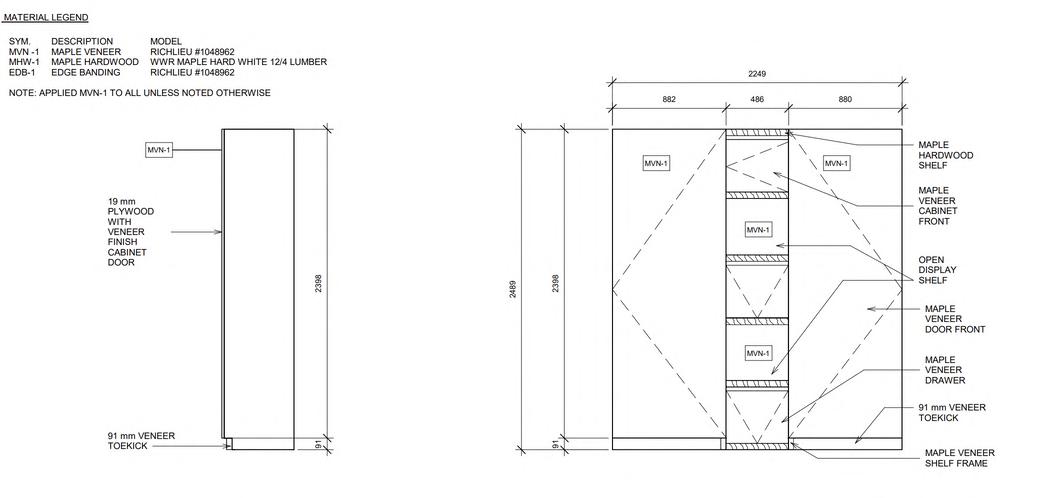


 ISOMETRIC VIEW
CABINET DRAWER SHELF SECTION NTS
CABINET STORAGE SECTION NTS
CABINET FRONT SECTION NTS
RONT ELEVATION TS
ISOMETRIC VIEW
CABINET DRAWER SHELF SECTION NTS
CABINET STORAGE SECTION NTS
CABINET FRONT SECTION NTS
RONT ELEVATION TS
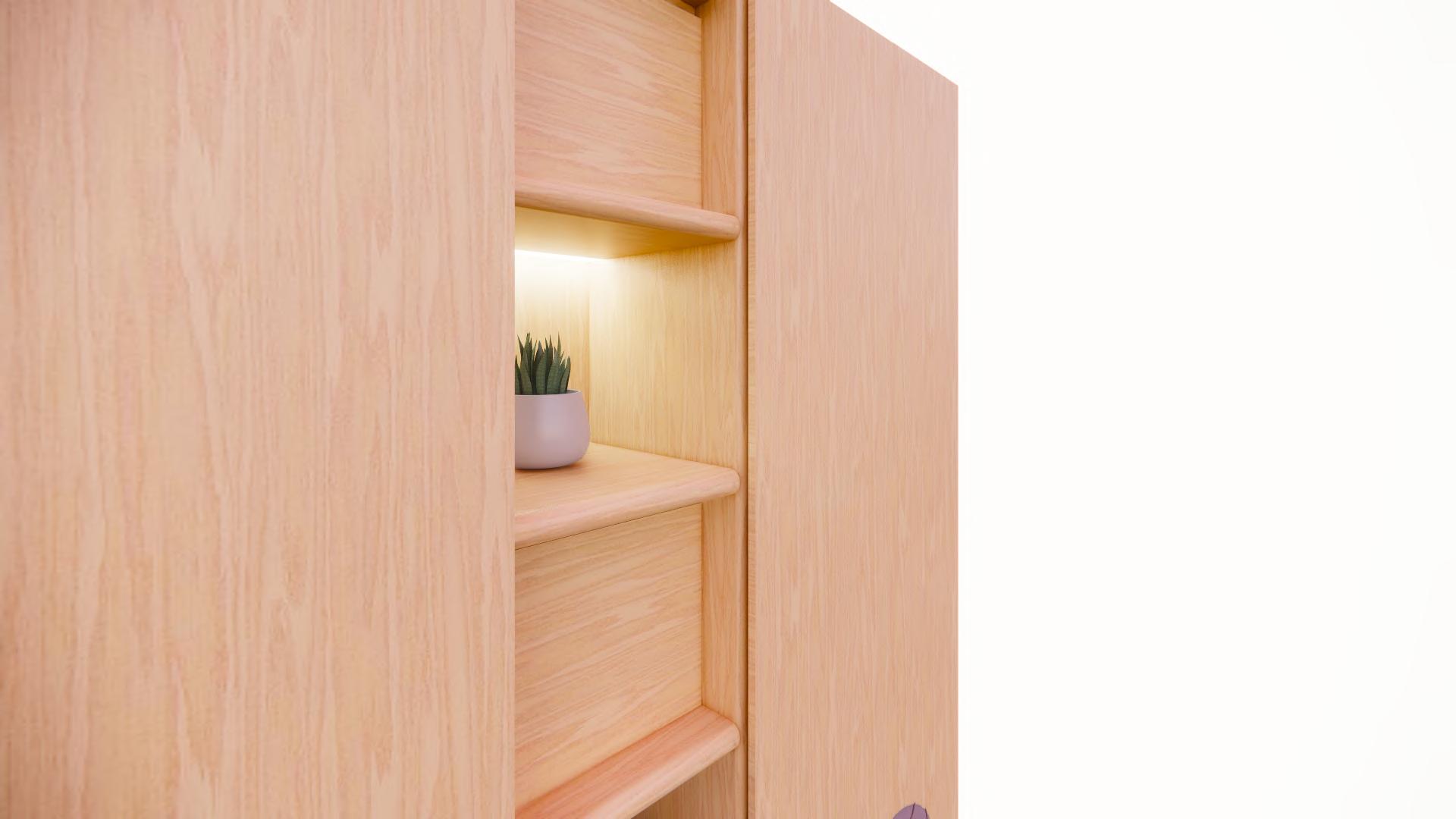
DRAWER DETAIL
NTS

CABINET DOOR SHELF DETAIL
NTS

RECESSED LIGHT CHANNEL
NTS

DRAWER FINGER PULL PROFILE
NTS
- Does a beauty of view diminish when it becomes mundane?
The project is designed for a pottery artist and writer coupleseekingaretreatspacethatseamlesslyblends spatial design and materials with the surrounding nature

1400 sqft
Revit, Twinmotion
Georgian Bay, Canada

Characteristicsofthesitelikethetopographyandsunpathareacknowledgedandreflectedin thestructuralelementssuchashavingvastaccesstodaylightwhileofferingmeaningfulviewsof the location, providing opportunities for skylight and solar energy, encouraging fluid, dynamic socialinteractionthroughthevolumetric,openlayoutofthespace.
TheprojectmakesremarksonChristopherAlexander'sreflectionontheparadoxicalnatureof beautifulviews(APatternLanguage):Themoreopenandconstantlyvisibleaviewis,thesoonerit becomesamundanebackdropanditsbeautyfadesaway.Ratherthanbecomingacommon partofdailylife,theessenceofaviewliesinrestrainedandintentionalexposure,ensuringthatthe viewremainscaptivatingovertime.










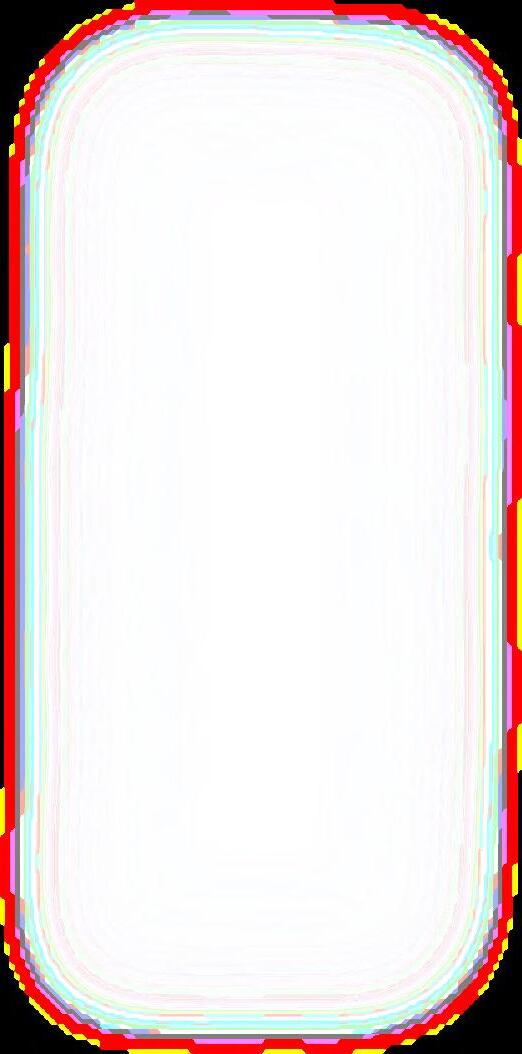
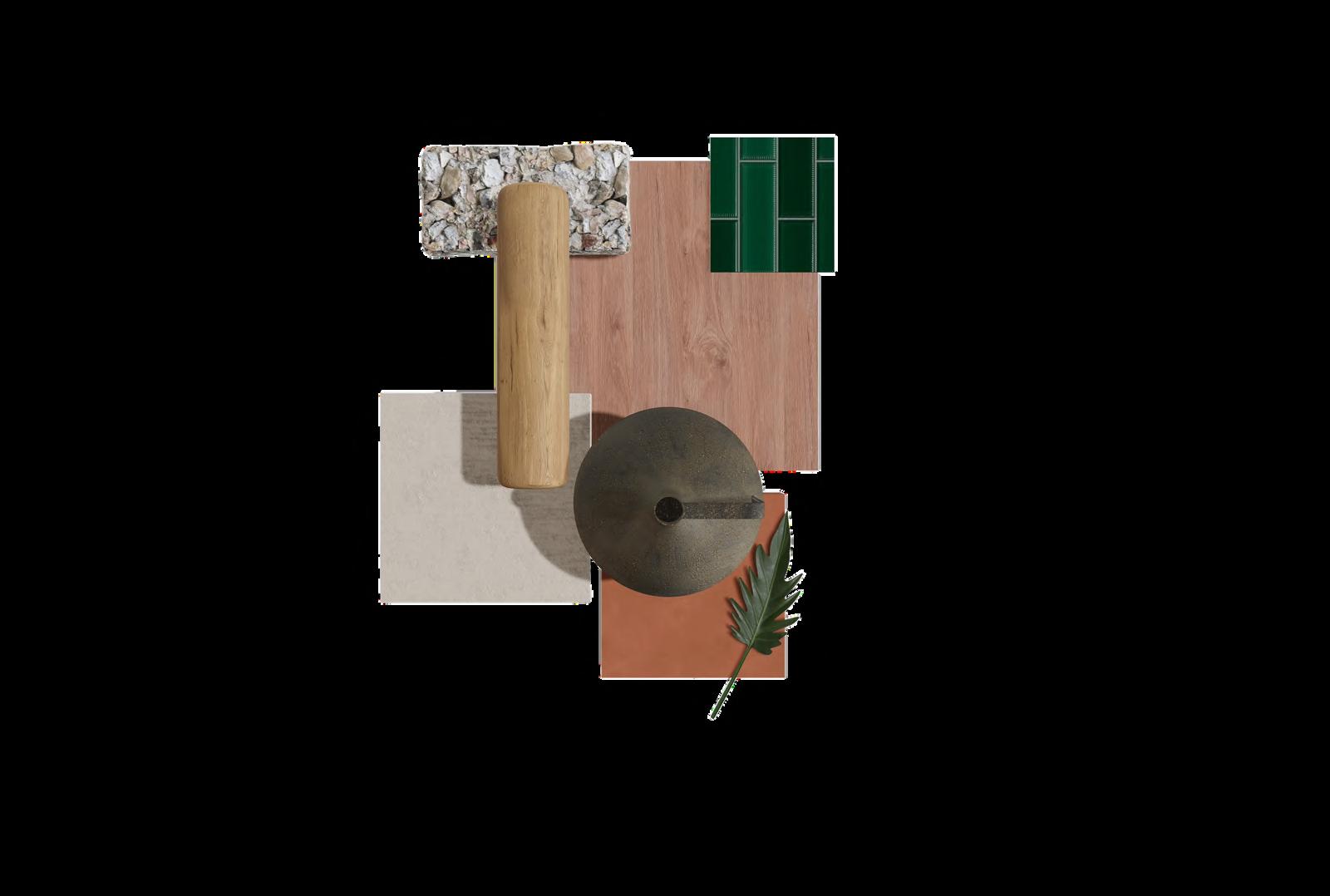


The change in level between the entrance and the central living area reflects the gradual increase in elevation of the site towards the west direction. Northern clerestories make use of the prevailing northwest wind for natural ventilation. To avoid excessive heat gain, windows in the south are restrained.
 Sleepingquarter
Westsection
Sleepingquarter
Westsection


 Patioview
Dockview
Patioview
Dockview

Dining/kitchen
The passageway that connects the two structuresofthecottageformsacontinuous sightline. The sun at noon creates a line of light through the skylight that runs from the southtothenorthsideofthemainlivingarea, highlightingthisspatialeffect.
The built-in window seat features a view that is divided into a gridlike composition with each section offering a different sceneryfromvariousangles,dependingon theobserver’spositioninthespace.

 Livingarea
Skylight
Livingarea
Skylight
Strategic placement of windows and framing of the view at transitional points give inhabitants a momentary glimpse of natureandbydoingso,preserveitsbeautyovertime.




 Dining
Pottery studio
Corridor
Main bedroom
Main bathroom
Dining
Pottery studio
Corridor
Main bedroom
Main bathroom
- Forms a social experience in response to an era where emotional connections are derived...-
The project is a Bvlgari luxury boutique located at the heart of the Distillery District in downtown Toronto.
1400 sqft
Revit, Photoshop, Procreate, Enscape
Toronto, Canada

Theprojecttakesinspirationfromthebrand’ssymbolic8-pointstarmotifthat appeared on the entrance floor of Bvlgari’s first shop in 1884. The star representation of cardinal directions, harmony, balance, and cosmic order is used to define the structural elements and wayfinding of the space. Using Gestalt psychology, the space manipulates the shapes, forms, planes, and patterns derived from the star motif to create memorable mental notes of landmarks,andnodesthatelevatethepresenceofthemerchandise.







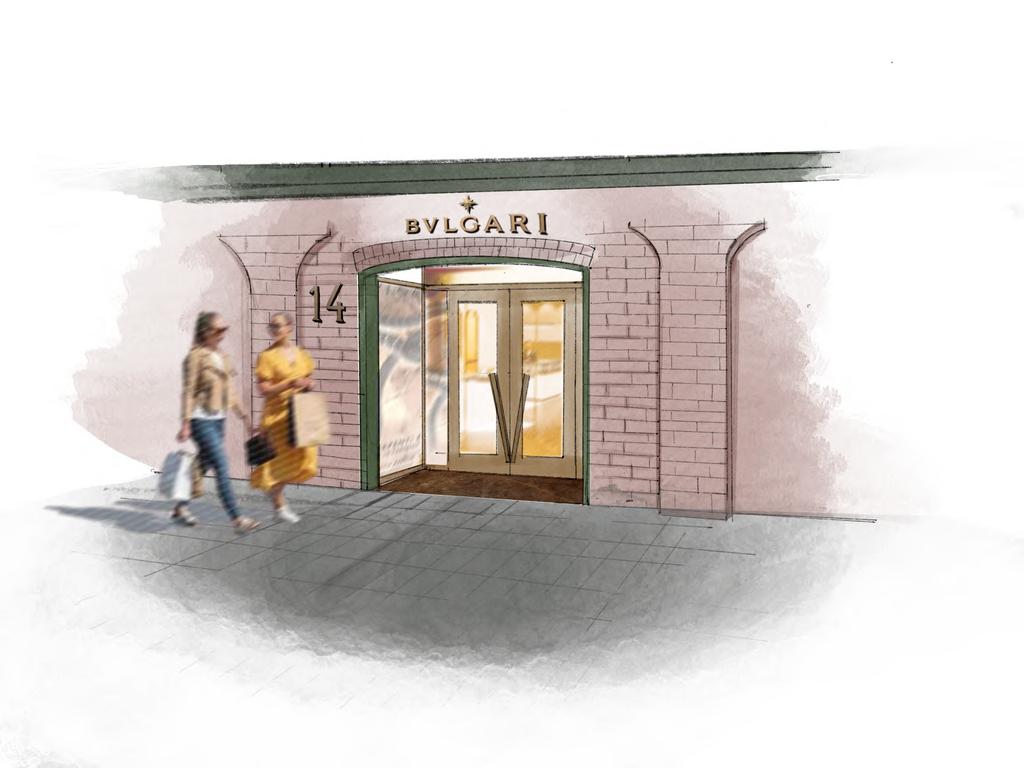 Boutique ideation sketch Parti
Boutique ideation sketch Parti
Window




As Bvlgari's design style consists of daring, bold, and innovative traits that are balanced between classic and modern motifs, the concept embraces the brand's exploratory and adventurous approach while honouring traditional principles that can be tracedbacktoancientGreeceandRome.

 Isometric View
General display area
Cash & wrap
Beverage area
Isometric View
General display area
Cash & wrap
Beverage area

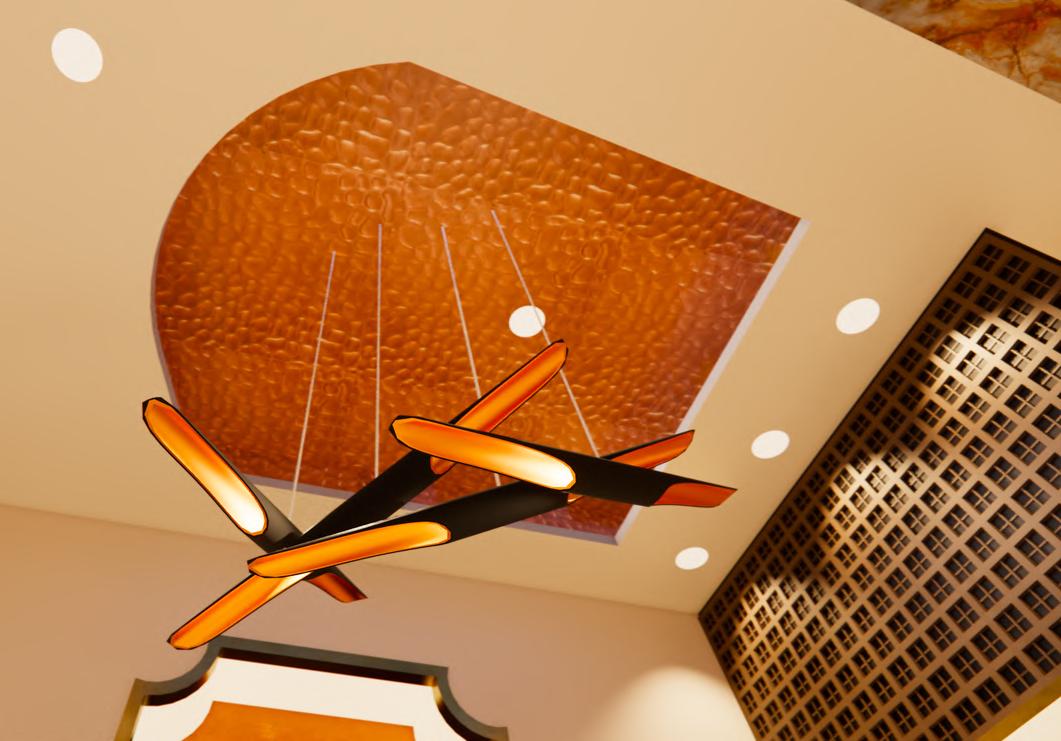
Each consultation area is secluded by a combination of simila mirroringtheformofthepartidiagram.Influencedbythelawofsimi users would perceive the separated elements in the visual field ceiling,hangingpendantstotheconsultationdeskasacohesivegrou
 Holographic display Ceiling design
Consultation area
Holographic display Ceiling design
Consultation area



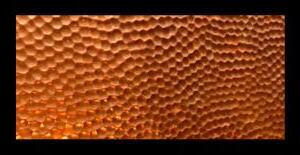




OneofBvlgari’ssignaturebrandingcolours Thegoldenglowofthe colour is strikingly unique and visually appealing. In ancient Rome, saffron represented wealth and power and it was reserved for nobility’s garment to signify their status. The use of saffron as an accent colour in the project would pay homage to Bvlgari’s Roman heritageandamplifythebrand’sexclusiveandluxuriousjewelry.





 North elevation
Window display Wall display Central display
Beverage area
North elevation
Window display Wall display Central display
Beverage area
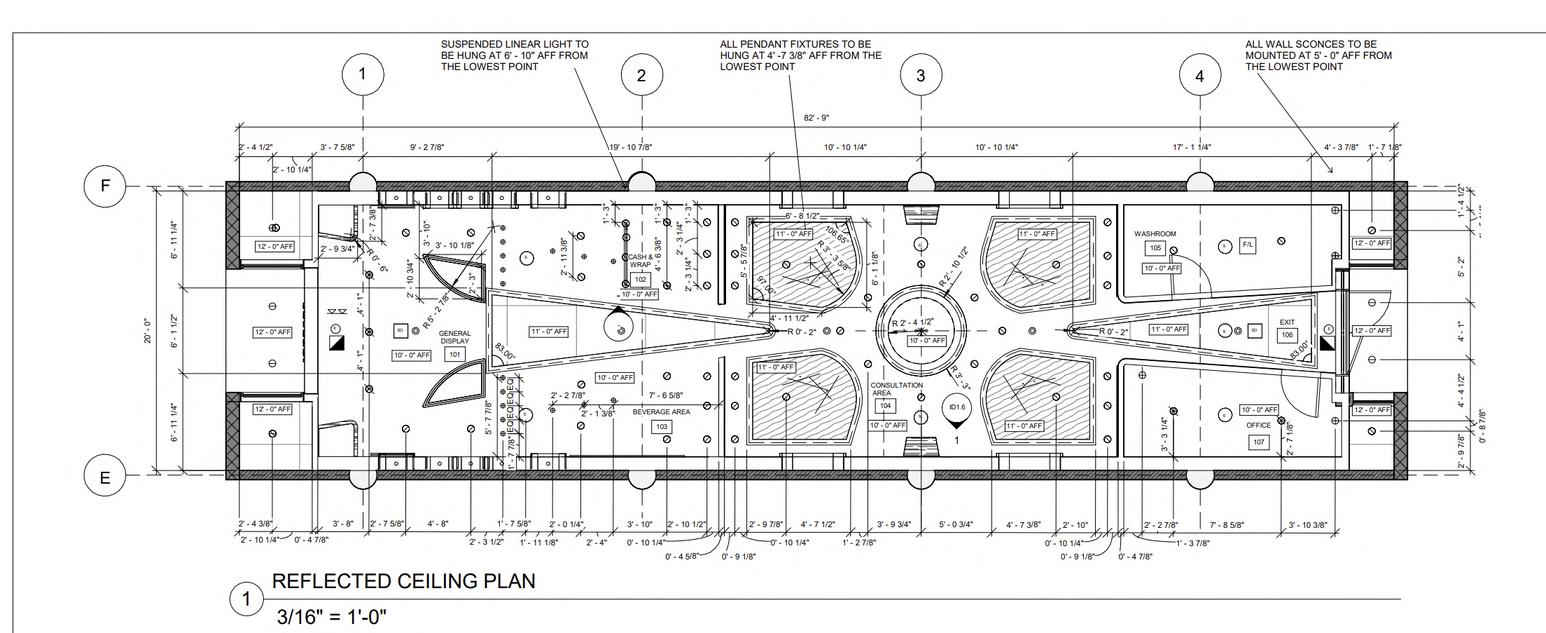
REFLECTED CEILING PLAN
NTS




 KEY PLAN NTS
EAST SECTION NTS
COVE LIGHT DETAIL NTS
NORTH CEILING TO WALL TRANSITION NTS
KEY PLAN NTS
EAST SECTION NTS
COVE LIGHT DETAIL NTS
NORTH CEILING TO WALL TRANSITION NTS

The project is a private healthcare clinic for ReGen Scientific located on the 3rd floor of the Learning Resources Common of Humber North Campus.
396m
SketchUp, AutoCad, Photoshop, Procreate
Toronto, Canada

The concept seeks to achieve adaptability, agility and elasticity in its design language.Itvaluestheability:tostretchandcompress-asculpturalapproachthat canbeexploredthroughmanipulatingstructure,form,material,andtexture.These key manipulations generate endless opportunities to express the brand’s identity whileconformingtotherequiredframework




Reception1. Subwaitingarea2. Locker3.
Client’swashroom4.
Client’sshower5. Mechanicalroom6. Electricalroom 7 MRIroom 8 Controlroom 9
Ultrasoundroom 10.
11. Director’soffice
12.Cardiologyroom
13.Phlebotomyroom
14.Bonedensityroom
15.Nursingstation
16 Examinationroom
17 Janitor’scloset
18 Lab
19 Storage
Ideation sketchREFLECTED CEILING PLAN NTS
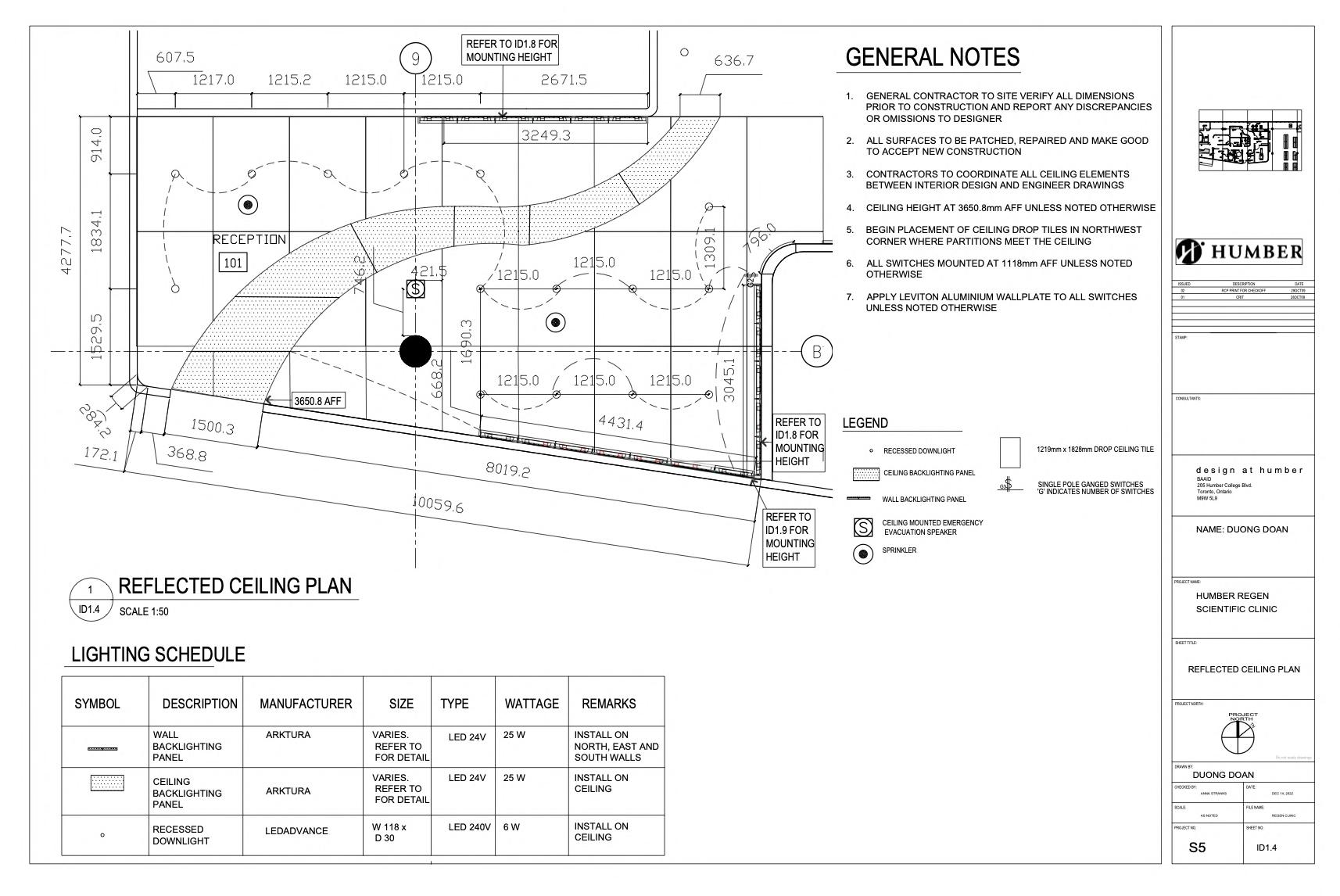

NORTH ELEVATION
NTS


EAST ELEVATION
NTS

SOUTH ELEVATION
NTS

WEST ELEVATION
NTS


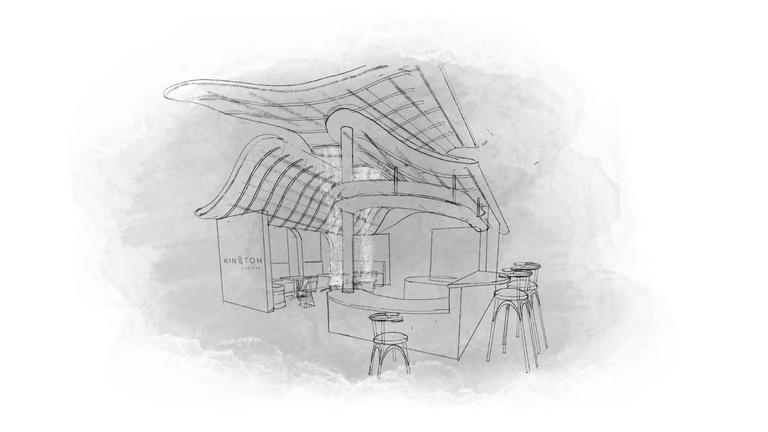
Quick sketches for a Mexican pop-up restaurant that takes inspiration from the ancient Mayan waterharvestingtradition.





Brainstorm a spa design of a Moroccan Hammam based on the theory of senses and perceptions.






