
15 minute read
A View To The Future


• Transcervical insemination with fresh, chilled and frozen semen. • Semen collection and freezing. • In-house progesterone testing - results in 20 minutes. • Dog and bitch fertility assessment and much more.
Dr Scott Norman BVSc PhD DACT Registered specialist - veterinary reproduction Dr Jennifer Larsen BVBiol BVSc Ph (07) 3204 4332 1474 Anzac Ave Kallangur 4503


NOVEMBER 2020
BREED FEATURE The Whippet p12 DOG SPORTS Draft Dog Tests p26 CHAMPIONSHIP SHOW In Review p22 FIRST AID Dog Baiting p30
SPECIAL BREED FEATURE ADVERTISING Breeders* are invited to advertise in the following Breed Features for the remainder of the year. Cost is only $100 for 1/4 page. For more information and bookings, email barbara@dogsqueensland.org.au
FEBRUARY 2021 MARCH 2021 POODLE SCHNAUZER
APRIL 2021 CORGI *Special rate only applies to breeders who advertise in the applicable Breed Feature.
In the second semester of 2020, around 100 second-year students studying architecture at the University of Queensland re-imagined the headquarters and showgrounds for Dogs Queensland’s property in Durack.
Their first project was to design twenty-one small sleeping cabins for dogs and their humans to stay in overnight while participating in state and national events. The second project was for a new clubhouse and headquarters, a consolidated storage building, and additional public outreach facilities including a Canine Museum and Library.
The design process was underpinned by analogical consideration of theories of biological evolution versus human histories—of breed, pedigree, ancestry and adaptation versus type, style, precedents and context.
Each student identified recurrent formal characteristics in the work of two of fourteen wellknown architects that were allocated to the class. They then had to devise a new architectural style based on the idea of ‘breeding’ from the style of the two architects they had studied. Traces of each project’s architectural parents—Mies van der Rohe, Le Corbusier, Aalto, Eisenman, Zaha Hadid, Selgas Cano, and more—can be detected in the student’s architecture.
While exploring these conceptual ideas,
the students were also asked to explore the organization of buildings and activities on the site and to come up with pragmatic solutions to a quite complex brief. An additional ambition was to design spaces that were pleasurable for dogs and humans together, be that in an office or a swimming pool. That meant thinking about the size, sensory perception and behaviour of different dogs, as well of humans.
While the students are too early in the degree to come up with fully resolved, affordable solutions, it is hoped that their projects might help Dogs Queensland imagine a new future for the Durack site—one in which an iconic clubhouse and selfcontained cabins might be a source of revenue
CONCEPT – SHEILA BRANDIST
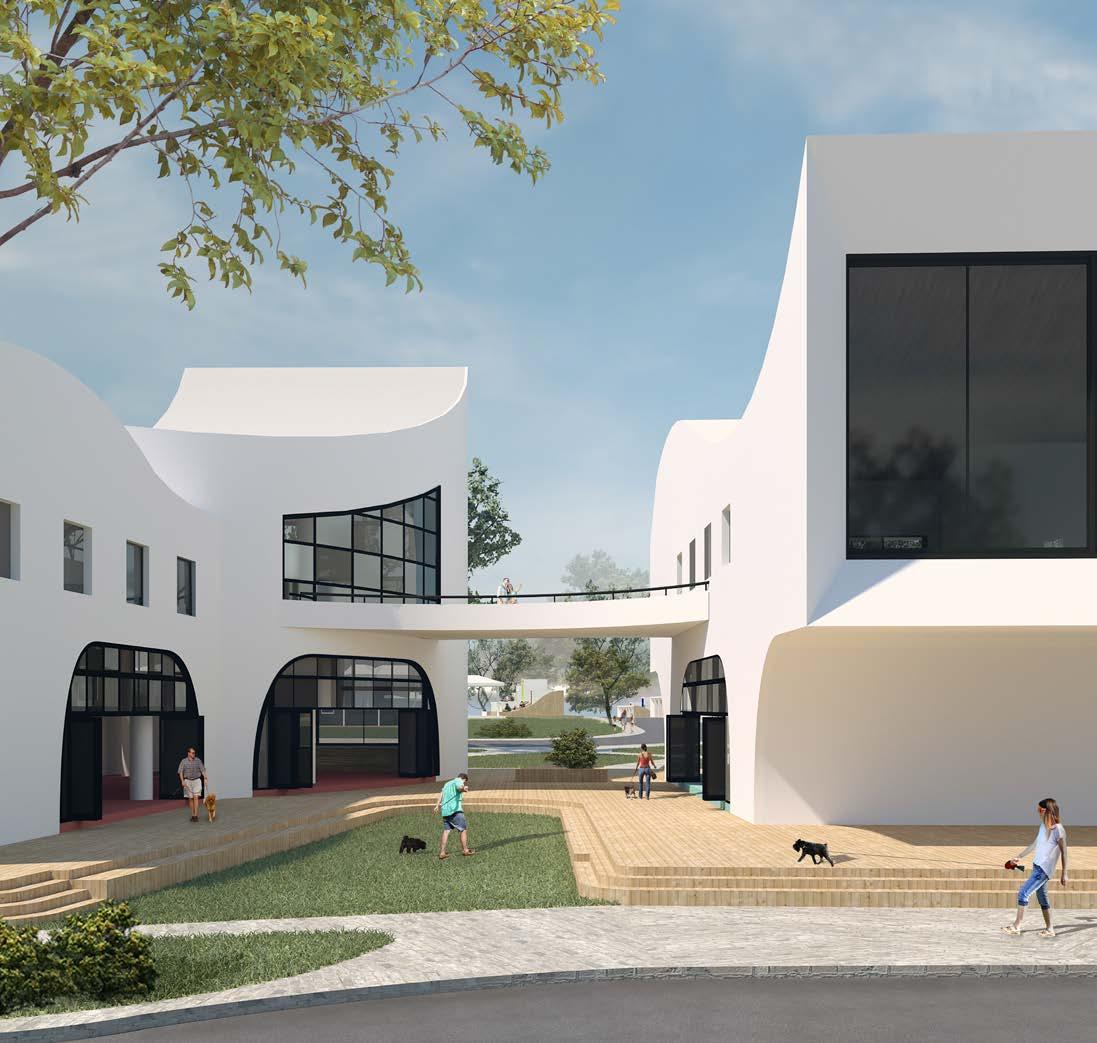
through tourism and hire. The course was devised and led by Professor Sandra Kaji-O’Grady and taught by a fantastic team of tutors including Jaydn Bowe, Bud Branigan, Lachlan Howe, Natalie Lis, Felix Macnamara, Kali Marnane, and Gail Pini.
Briefing from Dogs Queensland was by Ulla Greenwood, President, and Rob Harrison, General Manager. Students Chantel Smith, Riley Pownall, Sheila Brandist and Priya Grimes presented their work to Ulla Greenwood, Duncan McAllister, Barbara Murfet, David Margan and Barbara Cumming.
The following pages showcase the student’s design concepts for the Dog Queensland Show Grounds.
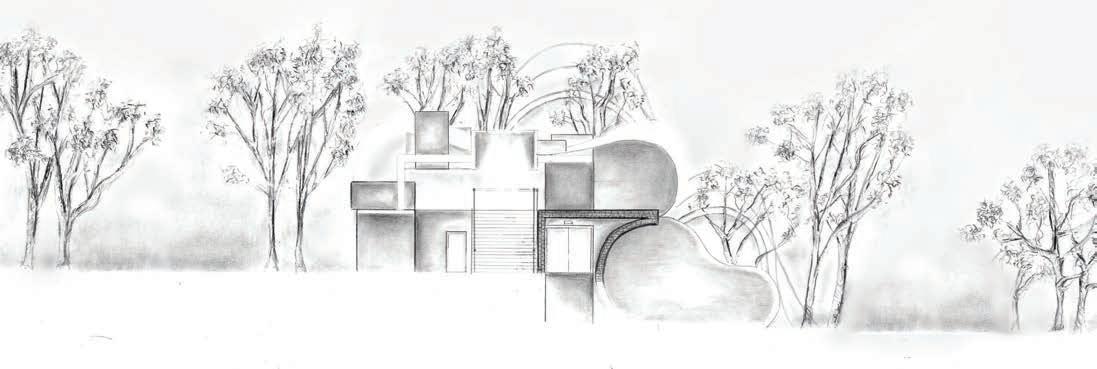
CLUBHOUSE SECTION S2
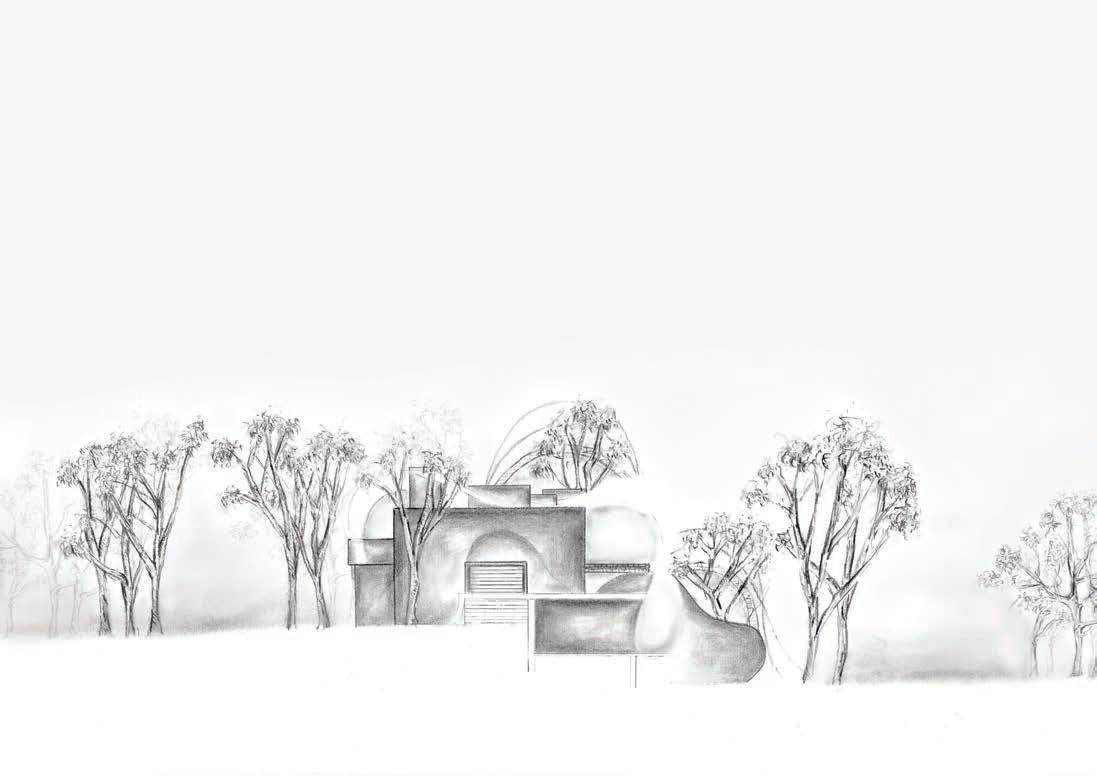
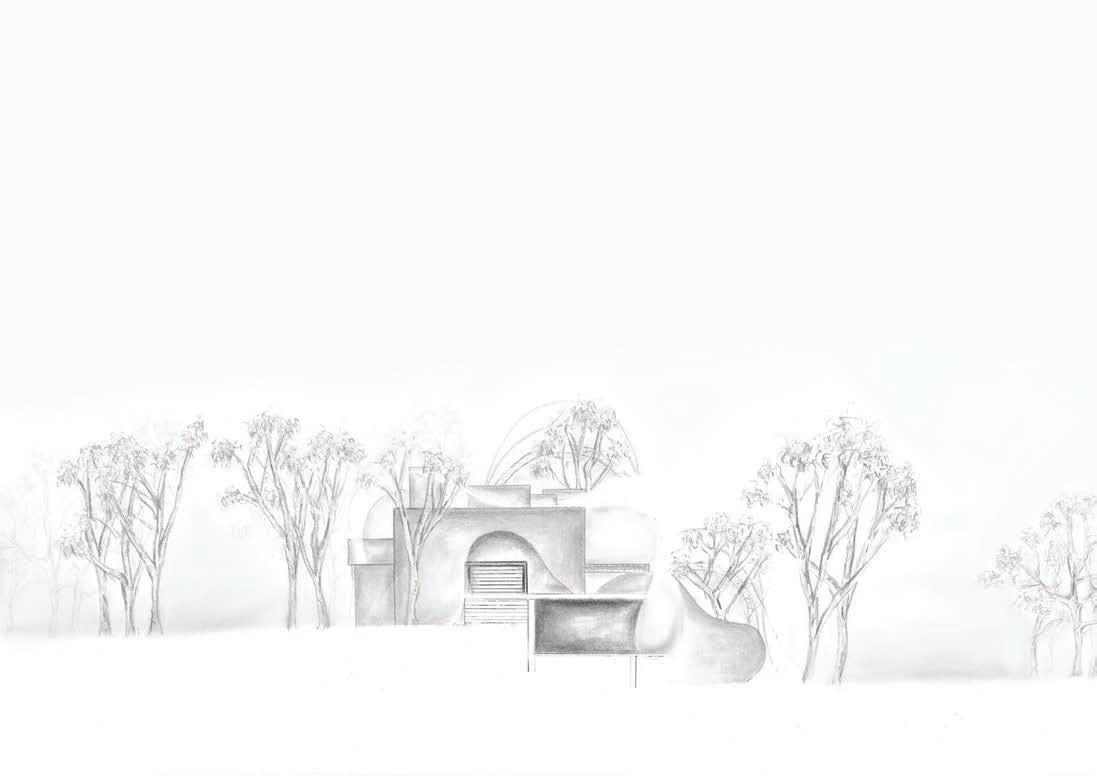
ADMIN SECTION S1 Priya Grimes
My design strategy merges the juxtaposing approaches of architects Selgas Cano and Balkrishna Doshi. From my exploration of Doshi’s work, I derived a method of functionality and sensibility; he puts the needs of the end user at the fore front of the design, in a pragmatic and rectilinear solution, with heavy materials organised by a grid. Selgas Cano spaces are vivid, inviting and social. They exploit light weight, bright red, polycarbonate plastic in serpentine pavilions, that play with the filtration of light to enhance interior space, indicate the location of social interaction, and stand as an exterior landmark.
Whilst having an eye catching, grand façade, all of my hybrid buildings have been planned using a rectilinear grid to allow for functional movement. I chose to separate the requirements of the brief for the museum, clubhouse, admin building and storage area, into four separate buildings. Each explore variations on the same idea of using Doshi’s thick, modular forms, as a functional skeleton, which is interested by an organic social bubble over the top. Additionally, this site strategy was employed to ensure that interest was
SELGASCANO AND BALKRISHNA DOSHI, PRIYA GRIMES s4581804 distributed across the entirety of the site, so that it could act as one machine organising movement along a defined special choreography.
The buildings have been placed along the main road entrance so they can serve as a landmark for Dogs Queensland from the street. In addition, they overlook a dog showground so they can serve a dual purpose as a viewing platform. The storage space has been designed as an adaptable area that can accommodate to the growing needs of Dogs Queensland. The museum has been separated into blocks along an intimate, processional journey under a serpentine, red pavilion, in order to invoke its interest as a prime destination on the site. The clubhouse has a service and public entry to separate the private and social functions of the building. It opts for a long and narrow dining and lounge space so that a greater breadth of the showground can be easily seen. The merging of Doshi and Selgas Cano’s architectural ideas, has produced an approach to the brief that separates functional and rational planning, from the organic nature of social spaces, whilst letting them cohabit and enhance one another in serviceable and experiential spaces.
When I first visited Dogs Queensland, I was captivated by the beautiful, vast space, surrounded by untouched vegetation. Yet as I explored the site, the intense sun dampened the experience. This influenced one of my major decisions of my project for the new clubhouse/museum/admin building, to create a network of covered walkways which connect the site. The Australian climate is at the forefront of other design decisions too, notably the use of lightweight, natural materials, primarily a cross laminated timber frame which runs the lengths of the pathways. This repeated, trapezoid structuregives a sense of hierarchy, with the pathway growing as it leads towards the central point, where the main clubhouse, admin and museum seamlessly grows out of the path.
The Arial isometric depicts the way the structure seamlessly flows with the contours of the site, connecting major regions towards the central clubhouse space. The original clubhouse is retained for use as a storage/workshop facility to retain Dogs Queensland heritage and to act as a more sustainable and affordable option.
The collage render shows how Dogs Queensland members are encouraged to use their outdoor spaces, with a seamless border between the undercover courtyard of the clubhouse and the showgrounds. Indigenous heritage of the area is referenced in the form of hand woven, upwards sliding doors, which can open to accommodate any size, from dachshunds to people.
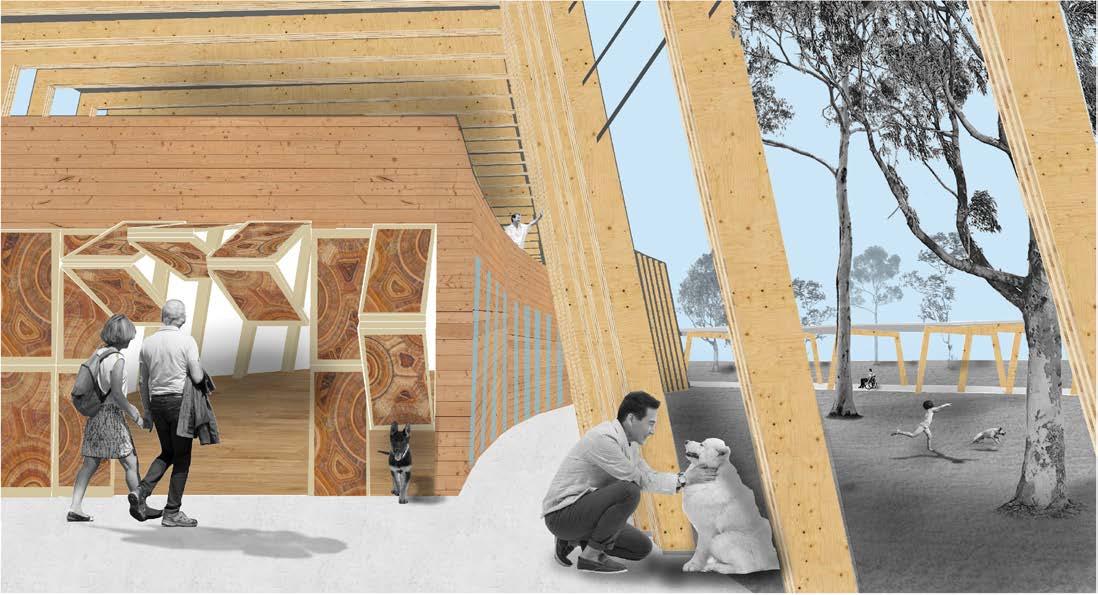

The Dogs Queensland site redevelopment project was an enjoyable challenge which really put my creative skills to the test. My goal was to design a site that would make the Dogs Queensland Durack establishment stand out not only in the urban built environment scene, but also as a key place of interest in South-East Queensland’s tourist-scape.
I tried to take advantage of the ample space, spectacular surroundings, wonderful views and other unique assets that the Dogs Queensland site offers. The aesthetically pleasing combination of vibrant colours, lush vegetation and modern geometric forms would surely heighten Dogs Queensland’s visibility from the nearby roadways and, thus, entice passers-by to want to learn more about the club.
Community, connection and character were among several key considerations in my site strategy. I drew my design inspiration from the works of architects Le Corbusier and Zaha Hadid. I fused ‘traits’ from works by both architects to create a site strategy that is reflective of the Dogs Queensland community’s interests.
My site redevelopment proposal portrays the Durack property as many things: a community hub, a glorified campsite, a holiday destination, an event venue, a giant pooch playground, and the home of Dogs Queensland. Ultimately, it is a place where community members can come together and create everlasting memories with their pooches.
One very important thing that I noticed throughout the duration of this project is that the Dog’s Queensland community values camaraderie. I ensured that every aspect of the site was interconnected to promote social interaction between people and their loyal furry friends.
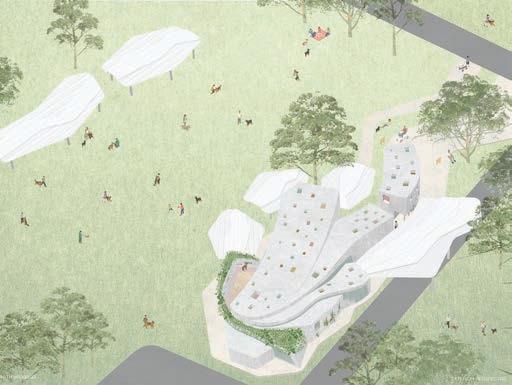
I strived to create a design strategy that catered to – and, in some instances, went beyond - the needs and desires of Dogs Queensland. It was an absolute pleasure to have been given the opportunity to design a fictional site strategy for an organisation who play such a pivotal role in the wider Queensland community.
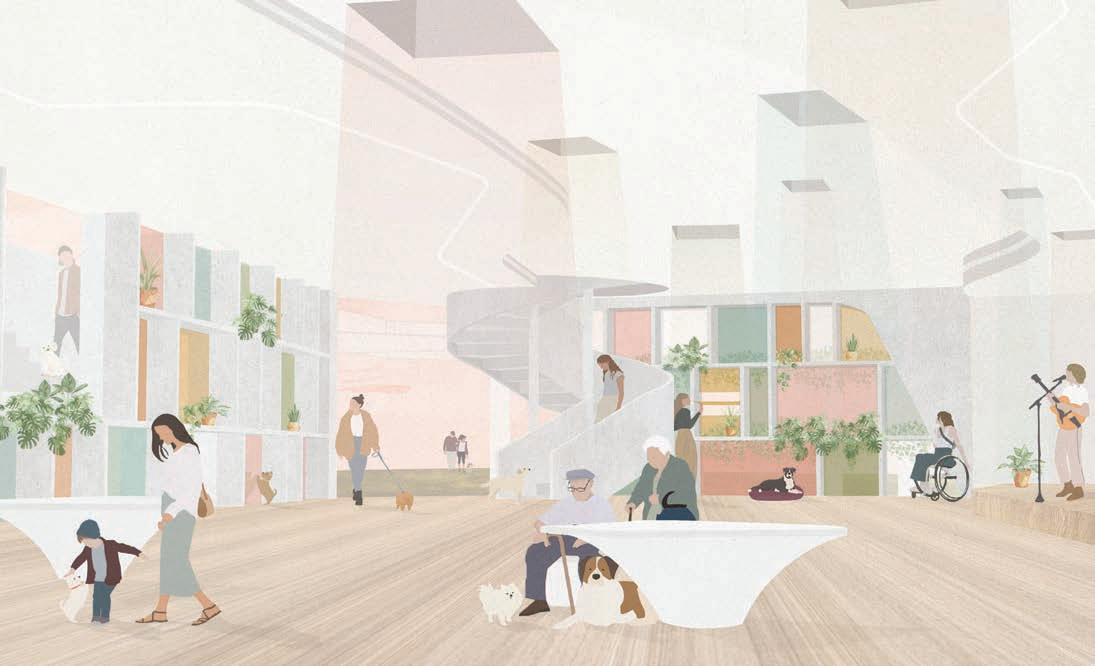
Sheila Brandist The new development aims to guide people to the showgrounds upon arrival and to accommodate visitors after the show, offering areas to help you relax, refresh and connect. It also aims to generate revenue from hosting functions like weddings and birthdays with accommodation for guests, or a weekend family getaway. The existing driveways and showgrounds are retained for Dogs Queensland to continue its operation during construction and save in development cost. The proposed new development is closer to the entrance. It is excellent for advertising purposes, also making it easier for guests to park and navigate through the building and to the showgrounds. The main building consists of three playful, eye-catching buildings that seem to resemble the form of dogs sitting, standing and stretching. An open deck then joins all three structures with courtyards unifying them, delivering an open and relaxed environment which can accommodate a sudden influx of guests during a major event. Also connecting the three buildings is a roof garden showcasing elevated views of the entire site. Looking from the right of the aerial view, building one is the admin and museum, building two (centre) is the lounge and bar. Lastly, building three holds the dining, stage and kitchen areas. Each building can separately host a function independently from another; this will allow phasing during construction. To attract guests to be involved and truly experience Dogs Queensland, the cabins, buffered by trees, are located right at the heart of the development. Everything is within reach, and guests can be part of the daily activities or shows and relax during the night. The cabins are rectangular and sit on pilotis with roof gardens, treating stay-in guests to a view of the showgrounds. They are grouped into rows of fives to share walls, access ramps and stairs to build economically. By doing so, it also creates a larger communal area underneath for dog trailers to park and for group gatherings. The whole cabin block can also potentially be hired exclusively by club members when they have special meetings or overnight stays.
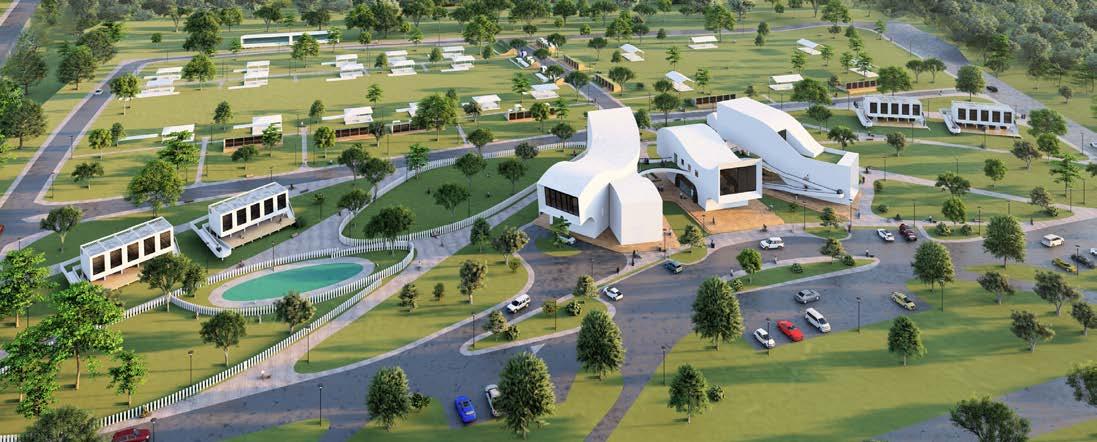
A large dog park, divided for small and large dogs, is situated between the cabins and the main dining. At the centre of the park is a pool with splash pads for dogs and children to play and cool down during hot days, whilst mum and dad relax at the dining. On the right side of the development, a dog training park sits between the museum and the cabins.
Between the showground and the new development are permanent market stalls that double as bleachers for the showgrounds. These can also act as storage areas if the stalls are empty or not rented. Whilst a larger storage area for large equipment is located at the top of the showgrounds together with the workshop with limited access to store personnel and people who are involved in the workshop.
Zaha Hadid and Le Corbusier, two great architects, have significant influence over the shape, materials of the building and the overall site development. Zaha is well known for her defining curves, and Le Corbusier for his modern rectilinear form. Both styles have created a sophisticated cutting edge structure and site development for Dogs Queensland that turned out to be unique.
fall from heights

Joanne Bibby – Fursafe®
The term fall from heights conjures up a dog falling from a multi-storey building and so you probably think it has no relevance to you. However, did you know that a fall from a lounge suite can be classified as a fall from heights.
A fall from height is where a dog falls from one level to another without control and in turn, sustains an injury.
An injury which may be minor or so severe that it could be life-threatening.
A fall can be as a consequence of something as simple as a • stumble when walking; or • being dropped accidentally or deliberately; or • trips off an edge like a gutter • falls or slips down stairs; or • slips down a hill; or • falls off furniture or • falls off a ledge; or • falling out of a window; or • falls in a ditch; or • off the back of a car; or • out of the car when moving; or • from falling off agility equipment; or • falls from a height after a collision with a moving vehicle; to name but a few. impact of a fall Only the other day Isabeau, my Silky Terrier, stood like a meercat on the edge of the bed trying to look out the window; lost her balance and toppled to the floor. Fortunately, the only thing she hurt was her pride!
A fall may not impact your dog at all – some dogs are quite able to hop up and down off furniture or vehicles, some dogs are champions on the agility course but what if they fall the wrong way, slip or trip; or maybe they were unwell and you didn’t know it at the time.
And then there are dogs who may immediately hurt themselves – they could be small, elderly, overweight and unfit or just at the awkward stage of being a puppy.
Your dog could sustain any number of serious injuries, for example: • Ligament damage • Dislocated joints or shoulder; • Fractured limb/s or hip, • Internal injuries to lungs, spleen, liver, bladder, kidneys • Severe bleeding from open wounds • Brain trauma • Spinal injury
As dog owners or professionals, we need to not only identify the fall hazards around us and mitigate the risks of those hazards, we must also learn how to respond if our dog is hurt from a fall.
safety precautions • Keep windows closed when not in the room with your dog or ensure they are security screened’ • Keep dog on leash when around cliff edges, ravines, ditches and don’t allow them near after rains • Help dog down from car, furniture or use a ramp as required for your dog’s ability or fitness • Have your dog trained by a professional on agility teeters, jumps, hurdles and never leave unsupervised • Ensure your dog is restrained when in the car and don’t allow them to hang their head out of the window. If you can’t by law hang your elbow or arm out why is it ok to allow your dog to have his/her head out? • Use shoes if dog is walking on ice covered roads to avoid slipping; or hot roads or panic or running off due to pain • Have a look around your home or holiday or event locations and see if there are any hazards before allowing your dog to roam free
signs & symptoms Your dog may show some or all of the following: • Decreased appetite or difficulty eating • Dog is reluctant or refuses to stand or walk • Compared to usual, dog seems lethargic/fatigued • Dog whines, whimpers from pain when lying down or rising • If still able to walk, dog may appear stiff or to be limping • Breathing laboured or struggles to breathe • May appear confused or disorientated • You may see open or closed wounds from the fall or hitting into a hard or sharp object after landing • Shock • Pupils are unresponsive to light • Full or partial paralysis • Unconsciousness action Always manage for potential spinal injuries in falls
1. 1. Undertake Primary Assessment DRSABC a. Check for Dangers – a danger may be that you’re at risk of being bitten by your frightened dog.
b.
c.
d.
e.
f. Is your dog responding to your voice or your touch? If not, your dog may be unconscious.
Send for help; if there is someone else in the house get them to do things like get the first aid kit, prepare the car, call the Vet. They may help you lift your dog and maintaining spinal precautions.
Check the airway for blockages or foreign objects; remove if there is.
Check the breathing (respirations) e.g. count the rise and fall of the chest – start artificial respiration if not breathing. Is the breathing normal or shallow, fast or not breathing?
Check circulation (pulse) – does your dog have a pulse? Start CPR if no pulse.
2. Undertake a Secondary (Head to Tail) Assessment. 3. Manage: a. Spinal injury b. Life-threatening bleeding c. Penetrating injury d. Shock e. Eye injuries f. Fractures 4. Calm your dog by talking in a soothing tone, restrict pet’s movement and wrap in warm blanket 5. Get to vet If you have a driver: • If your dog stops breathing, begin artificial respiration on the way to the vet surgery. • If your dog’s heart stops beating, begin CPR on the way to the vet surgery.
Reference: Fursafe Emergency Dog First Aid Guide









