
6 minute read
Seal of luxury in Lusail
by Doka
PROJECT
Seal of luxury in Lusail
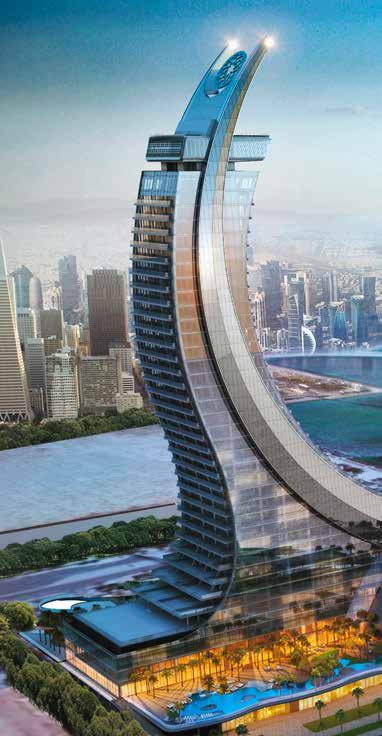
Described as the ‘hospitality icon of Qatar,’ Katara Towers’ crescent design aims to translate the country’s national identity into an architectural landmark.
Located at the southern-most point of Qatar’s 38km 2 future city of Lusail, the silhouette of Katara Towers post-construction will be unmistakeable. Symbolically intertwined with the country’s heritage, the iconic design integrates the traditional scimitar swords from the national seal, delivering two distinctive, symmetrically arched towers rising 36 floors from the podium, reaching a height of 211 metres.
Of course, delivering such an extraordinary structure requires an equally extraordinary formwork solution, which is why main contractor Hamad Bin Khalid Contracting Company (HBK) chose Doka Qatar to deliver on this multi billion-dollar project. Based on the structural design, the biggest immediate challenge was to form the cantilever slabs that were required to change location on each floor, while ensuring the construction timetable could be adhered to.
Another significant challenge of the project was the timely construction of the three core walls in each of the towers. Thanks to Doka’s extensive experience in high-rise, it was able to provide the right equipment and expertise for the job offering the most efficient solution possible, in this case, the SKE50 hydraulic climbing system. Having been used with much success on other major projects in the country, HBK management were confident it would meet the tight delivery deadlines without sacrificing quality or safety.
In order to increase the speed of the slab cycle, Doka’s Table Lifting System was implemented to move up two levels of Dokaflex tables in the two high-rise towers while Staxo 40 load-bearing towers were used to meet the 6.10 metres floor-to-floor height of the ground floor mezzanine. With typical floor heights starting from the second level, Dokaflex tables were used throughout although had to be transported in smaller sizes to make them as flexible as possible for the design which covers more than 10,000m 2 .
Speaking on behalf of the developer, Sheikh Nawaf bin Jassim Al Thani, chairman of Katara Hospitality said upon the launch of the project, “With today’s Phase 2 awarding to HBK begins the next phase in Katara Hospitality’s journey of developing the hospitality icon of Qatar. Our vision for Katara Towers is to set new standards that go beyond the borders of the hospitality industry and will provide an architectural landmark that is instantly recognized and understood right across the globe.”
At the time of writing, Katara Towers is anticipated to be complete by May 2021. §
1
2
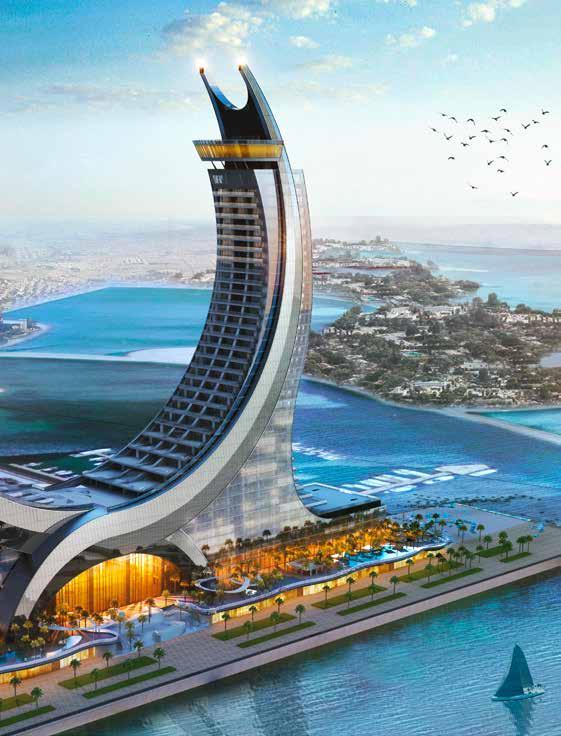
The crossed swords of the country’s seal have been architecturally rendered into twin arched towers that stand elegantly from the podium level, representing the symbiosis of the country’s heritage and it’s outlook as a destination for luxury travel.
Teamwork at its best. L-R: Usama Alsaleh (Doka), Zoltan Vergara (Doka), Luis Lopes (HBK), Jawan Medinas (HBK), Hasan Al-Saber (Doka).
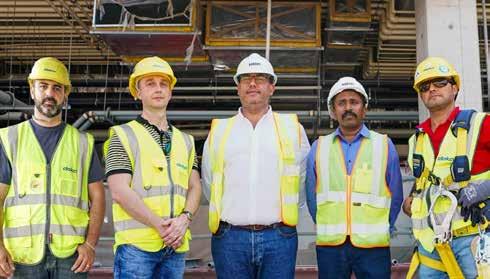
1
2
We are pleased to work with Doka on this project as they’ve developed a reputation in country for being able to deliver formwork solutions that aid the delivery of the overall project. In the case of the SKE50 hydraulic climber and delivering the core walls we’re moving faster than anticipated, which is of great help.
Jawan Medinas,
Senior Construction Manager HBK Contracting Co. WLL
Facts
Project Name: Katara Towers
Location: Lusail City, Qatar
Construction work performed by:
HBK Contracting Co. W.L.L. Architect: Das Al-Handasah
Developer: Katara Hospitality Start of Constuction: Sept 2018 Scheduled completion: May 2021 Type of structure: Highrise, Hotel Height: 211m Storeys: 36 levels (including podium)
Cycle times:
Tower level 1 to 15: 14 days Tower level 15 to 36: 8 days Doka system used: SKE50 self-climbing formwork, 150F climbing formwork, Top 50 large-area formwork, Dokaflex table, d2, d3 and Staxo 40 load-bearing towers, Table lifting system TLS, Universal support block, Safety Net Fan
PROJECT
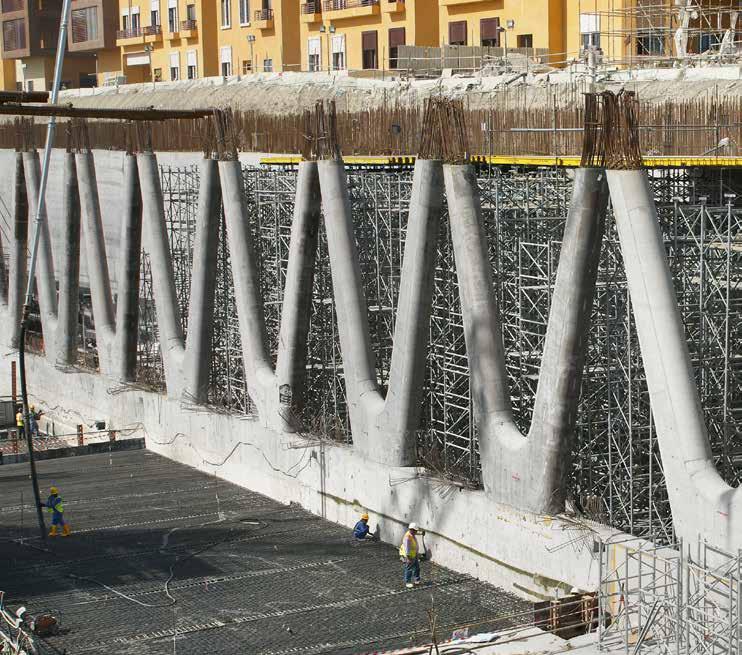
1
1
2
3
The V-shape pergola column was built using Ready-to-Use (RTU) service. 1,200m 2 of panels were used in delivering the pergola slab on time and on budget. The pergola slab after deshuttering.

2
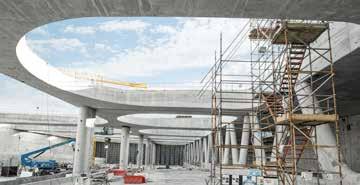
3
Engineering sophistication
Extending across an area of 38 square kilometres or roughly six times the size of Gibraltar, Lusail City has been dubbed the city of the future, providing both smart and sustainable solutions for its anticipated 200,000 residents.
Doka offers economical concrete forming solution, thanks to Largearea formwork Top 50. I prefer to use Doka, especially for sophisticated structures in any projects.
Ayman Ladkani,
Formwork Manager QD-SBG
Facts
Project Name: Lusail Plaza Infrastructure – CP 07B
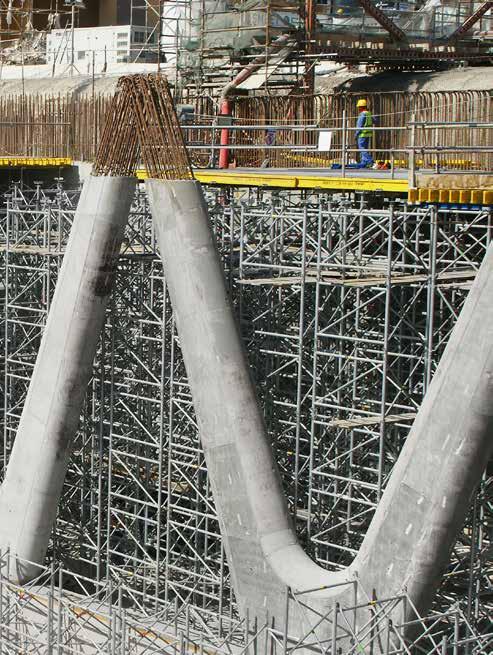
Location: Lusail City Construction work performes by: QD-SBG Architect: Dar Alhandasah Consultants
Developer: Lusail Real Estate Development Company Type of structure: Infrastructure Doka System: Special Top 50 + Shaping wood + Curve Steel Sheet
Formwork Supply: 3 Sets (Re-use to 28 Nos. of non-typical Column) Column Height: 7.30m-13.00m Column leg width: 1500mm-700mm (varies) Column leg thickness: 700mm Vertex Angle: 32º - 57º unique for each on the 28 sets of column
Concrete consistency: Self-compacting concrete Concrete Pressure: 115 kN/m²
Located just to the north of the capital’s West Bay area, Lusail City is the flagship project of Qatari Diar and considered by many as the embodiment of a sustainable smart city in line with the country’s National Vision 2030. Providing accommodation for more than 200,000 residents, the city is expected to facilitate 170,000 jobs across 19 districts which will include commercial, hospitality and retail opportunities in addition to community infrastructure such as schools, mosques, medical facilities, sport, entertainment and shopping centres.
In striving to meet the highest ecological standards, 17% of the city is dedicated towards open space with the master plan incorporating a water sensitive landscape to minimize consumption while its district cooling system, which is amongst the biggest in the world has been designed to save 65 million tons of CO2 annually.
Located at the heart of Lusail City is CP 07B, an area that is now home to some of Lusail’s most notable infrastructural works and soon to be the main access point to the iconic Lusail Stadium for the upcoming 2022 world cup. The project includes a two kilometres multi-lane below ground highway, a three level combined tunnel, light rail transit station, as well as the various mechanical, electrical and hydraulic installations. Doka Qatar was awarded the contract for Lusail Plaza Infrastructure - CP 07B from QD-SBG JV in September 2015 to deliver full formwork activities thanks to a highly competitive and comprehensive bid, which included both top quality products and systems in combination with a highly experienced team.
Two products in particular were used more than others namely Load-bearing tower d3, Doka’s high-performing, fast and economical tower system which was used for the slabs and Large-area formwork Top 50 for the projects’ high walls, which also assisted in reducing the projects’ requirement for crane usage. Thanks to its high load capacity of up to 94kN per leg, d3 was the optimal solution for the job, while its lightweight components made it easy for site teams to handle. In order to meet the scheduling requirements and unique design features, Doka provided its ready-to-use (RTU) service resulting in the prompt completion of the uniquely designed ‘V’ shape columns, pergola slab opening and sidings.
According to reports from QD-SBG, the client was particularly happy with the site support it received, as well as the ready-to-use service and on-time delivery of products and services. A particular mention was made to Doka’s engineering team, whose shop drawing submittals with supporting calculations for the complex walls and columns was particularly appreciated. §

