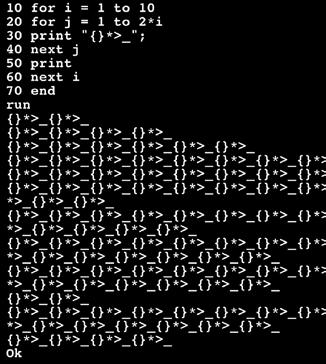

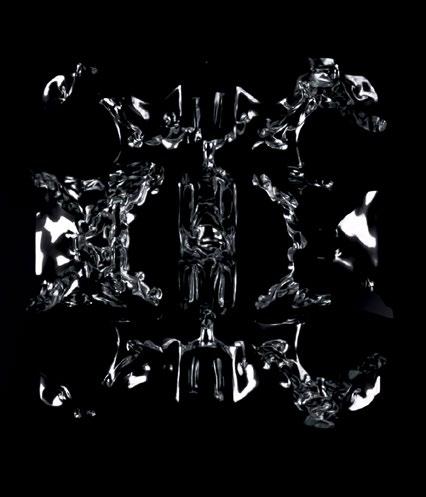

Master of Architecture
Illinois institute of technology, Chicago. 2024
Bachelor of Architecture
Visvesvaraya National Institute of Technology, India. 2021 EDUCATION
EXPERIENCE
Structural Teaching Assistant | ARCH- 482, Fibrous Material. Illinois institute of technology Chicago. 2023
Structural Teaching Assistant | ARCH-335, Cementitious. Illinois institute of technology Chicago 2023
Architect | India.
Emptyheads - roof top skatepark (first of its kind) | Hyderabad, India. 2021
Pre-engineered building (PEB) | Hyderabad, India. 2022
Intern architect
Murty & Manyam Architects & Engineers Hyderabad, India. 2020
SKILLS
CAD
Autocad
Revit
3ds max
Rhino + Grasshopper
Blender
Ultimaker Cura
Rendering
V-ray
Lumion
Enscape
Structural analysis
Karamba
Altair Inspire
Autodesk CFD
Photo + video
Adobe Photoshop
Adobe Lightroom
Adobe Premiere pro
Adobe After effects
Davinci Resolve
Dall-E
Touchdesigner
Audio
Ableton live Fl studio
Studio One
Languages + compliers
Mbasic Phython (math)
Arduino ide
Analog
sketching hand drafting audio technician tailoring
UI / UX
Adobe Illustrator
Adobe Indesign
Adobe Portfolio
Miro
“Anomalies, essential catalysts for progress.”
Contents
10. dark affinities - “{ fashion computation architecture automation}”
20. midnight chronicles - “{ poetics of light in spaces written by Poe }”
30. crystal oasis - “{ fracturing of wurtzite lattice to fill water }”
40. skate - “{ energy states of empty headed humans }”
50. additive maufacturing - “{ higher order mathematics and logical structurs}”
60. the living - “{ order in chaos }” print syntex error, inconclusive please visit. www.domaashish.com - “{ everything else }”


This project originated from an exploration of Yasutaka Funakoshi’s works, which embody dark romanticism in fashion and its influence on the goth-lolita subculture in Japan.
We sought to bring these elements to the forefront, by integrating thereby stitching architectural components into the urban fabric of Omotesando, Japan. The architecture is designed in layers with high computational complexity to reflect Alice Auua’s philosophy. These layers are applied to void spaces designated for human activity.
Given that Alice Auua operates as a pop-up store in tattoo shops without a permanent location, we aimed to create a structure that could move to various locations and seamlessly connect to the surrounding infrastructure.
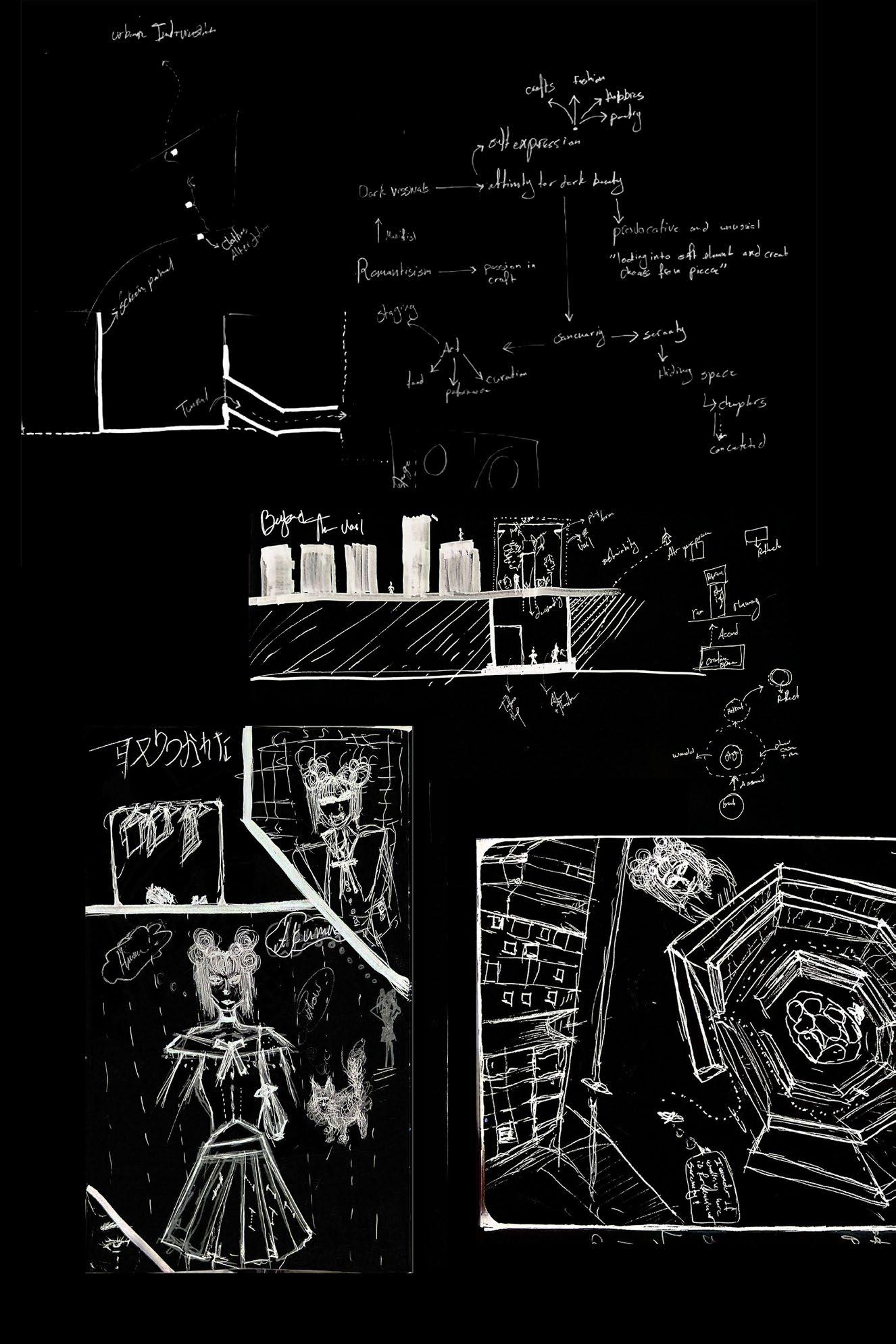
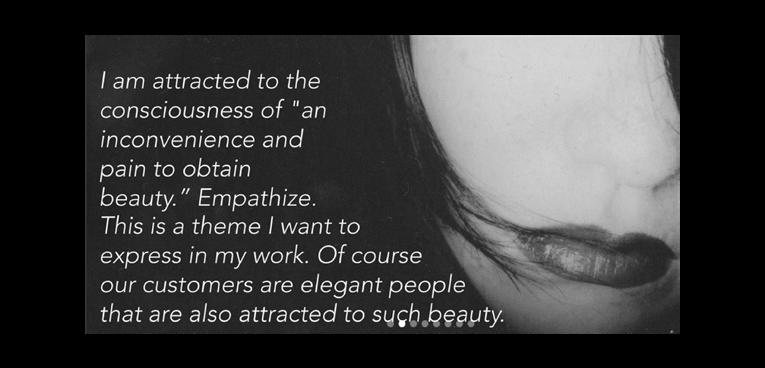


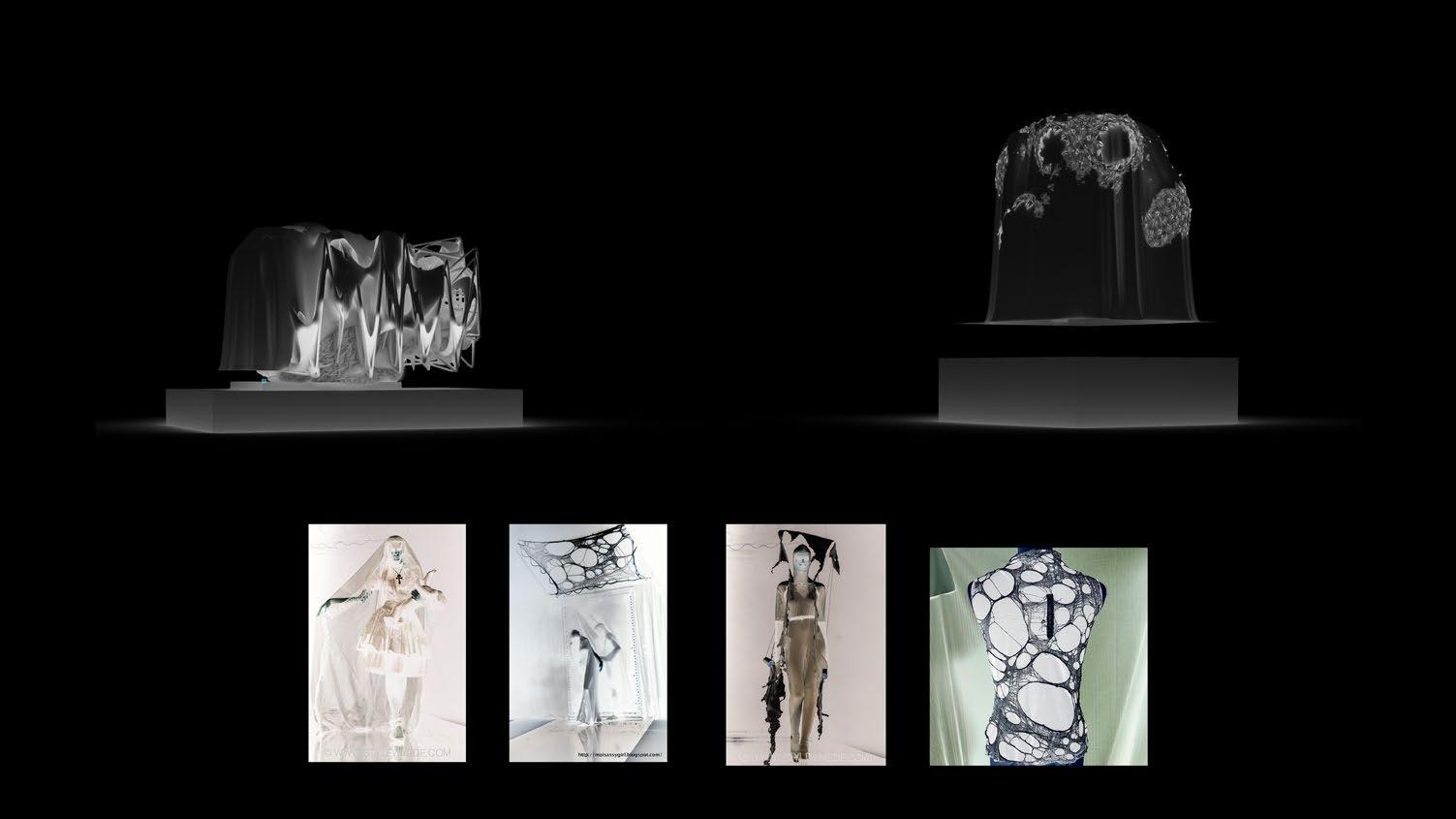

layering architectural fabric on the human spaces as mannequin


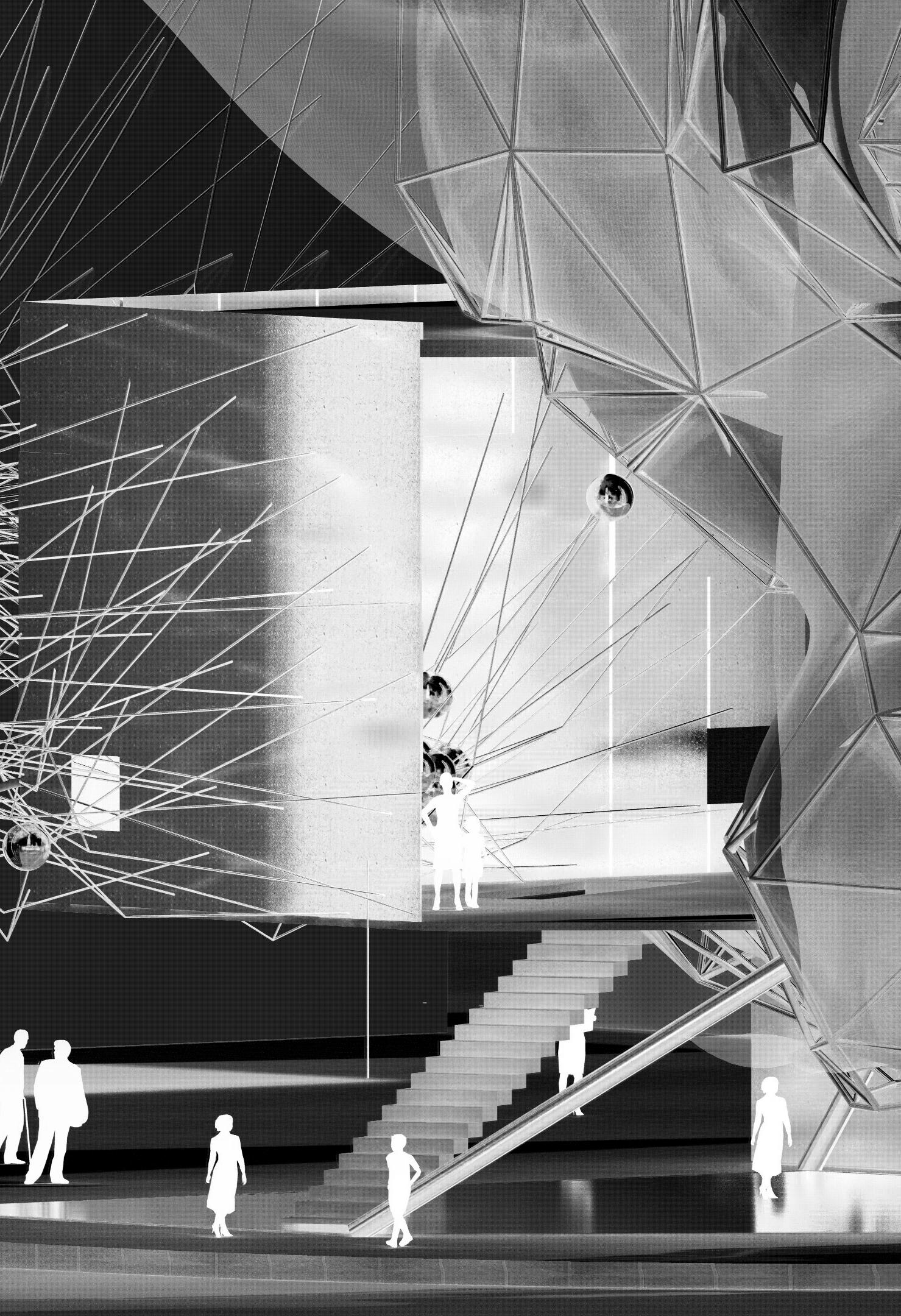




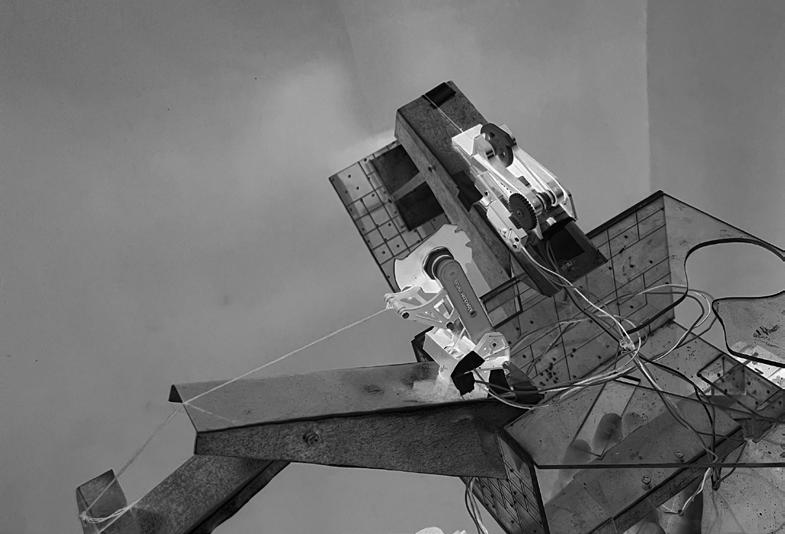
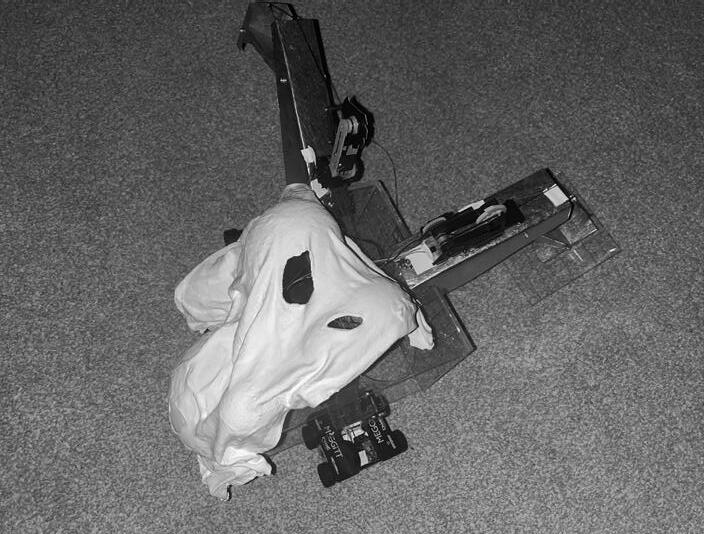
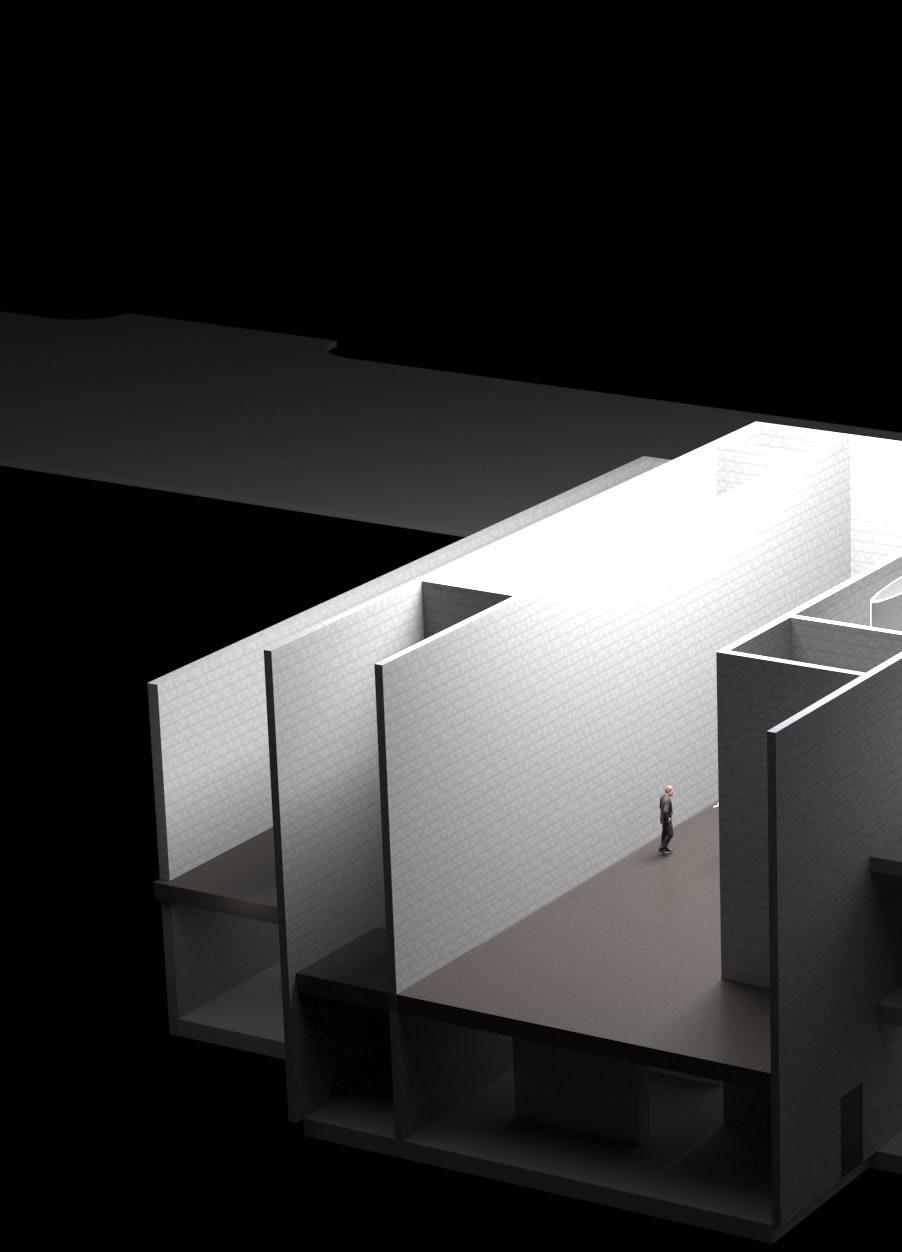

Within the evocative realm of Dark Romanticism, the interplay of death and mortality weaves seamlessly with the mysterious depths of the unconscious mind, giving rise to narratives that unfold against a backdrop of isolation and alienation, enveloped by a gothic atmosphere rich in symbolism and allegory; it is within this haunting aesthetic, guided by Romantic themes, that the grotesque and the uncanny emerge as visceral expressions of the human condition, echoing the dual sense of isolation and alienation pervasive in the exploration of these profound and unsettling themes.
In literature, the exploration of dark themes has created emotional and physical reactions from people around the world. By taking the feeling created by these themes, the architecture of this project was manipulated to form spaces and experiences that represent the symbols and aesthetics of dark romanticism. By splitting the programs and building into individual but interlocked bands, the project lends itself to creating specific experiences for guests to go through. Details such as the winding circulation, single type structure, and darker toned materials all lend to creating an atmosphere that helps guests have a deeper understanding of the gothic atmosphere, and how it connects to the world around them as they leave the building.




1. Entry gallery
2. Gallery – The Murders in The Rue Morgue
3. Gallery – Pit and The Pendulum
4. Gallery – Tell Tale Heart
5. Gallery – The Raven
6. Gallery – Annabel Lee
7. Library
8. Archives
9. Archives preservation
10. Archive acquisition
11. office
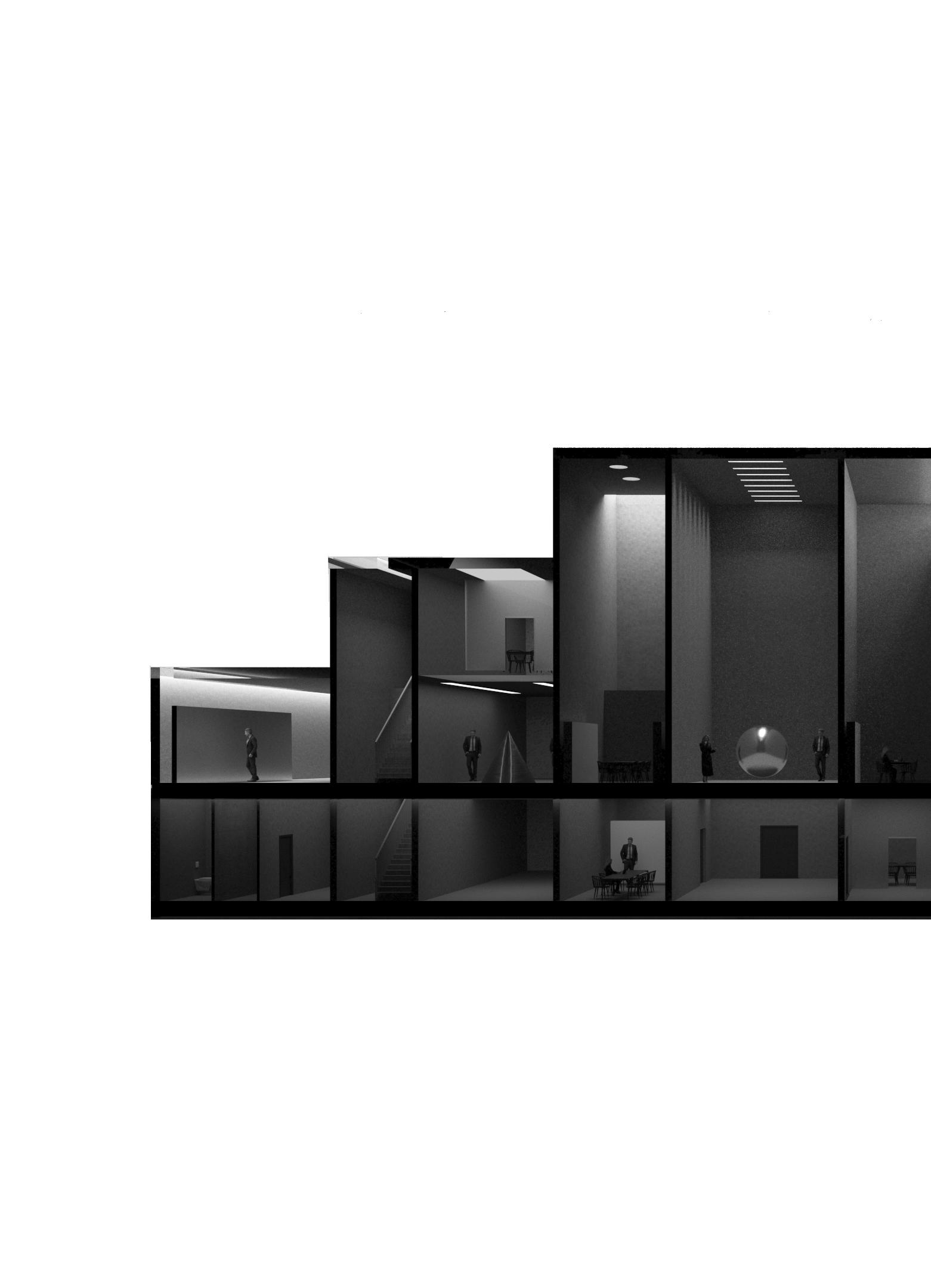

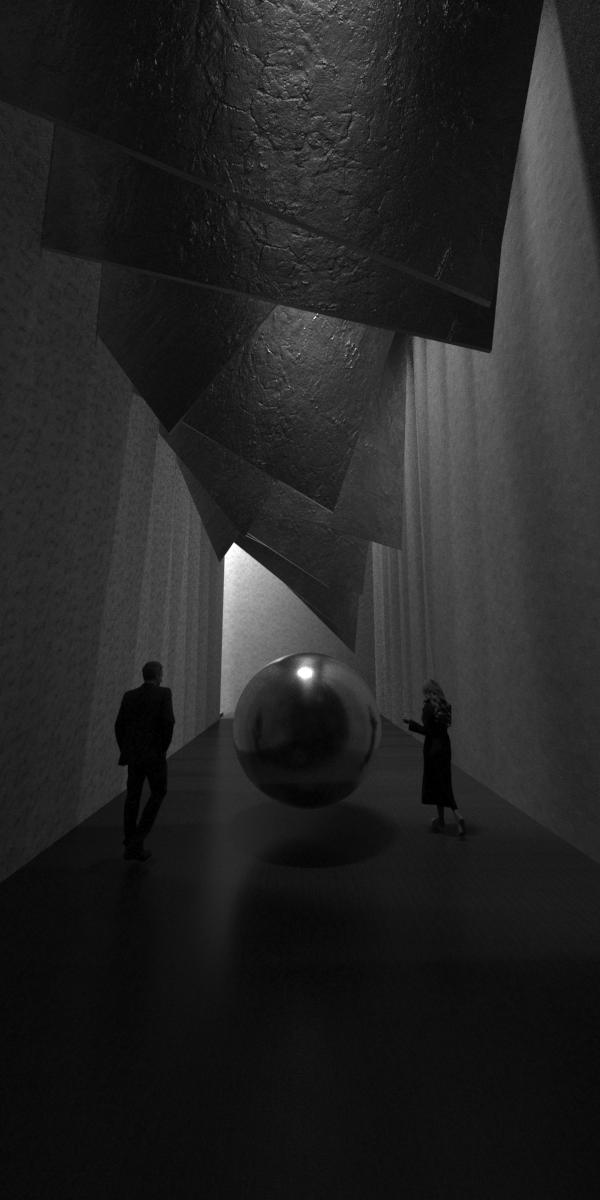


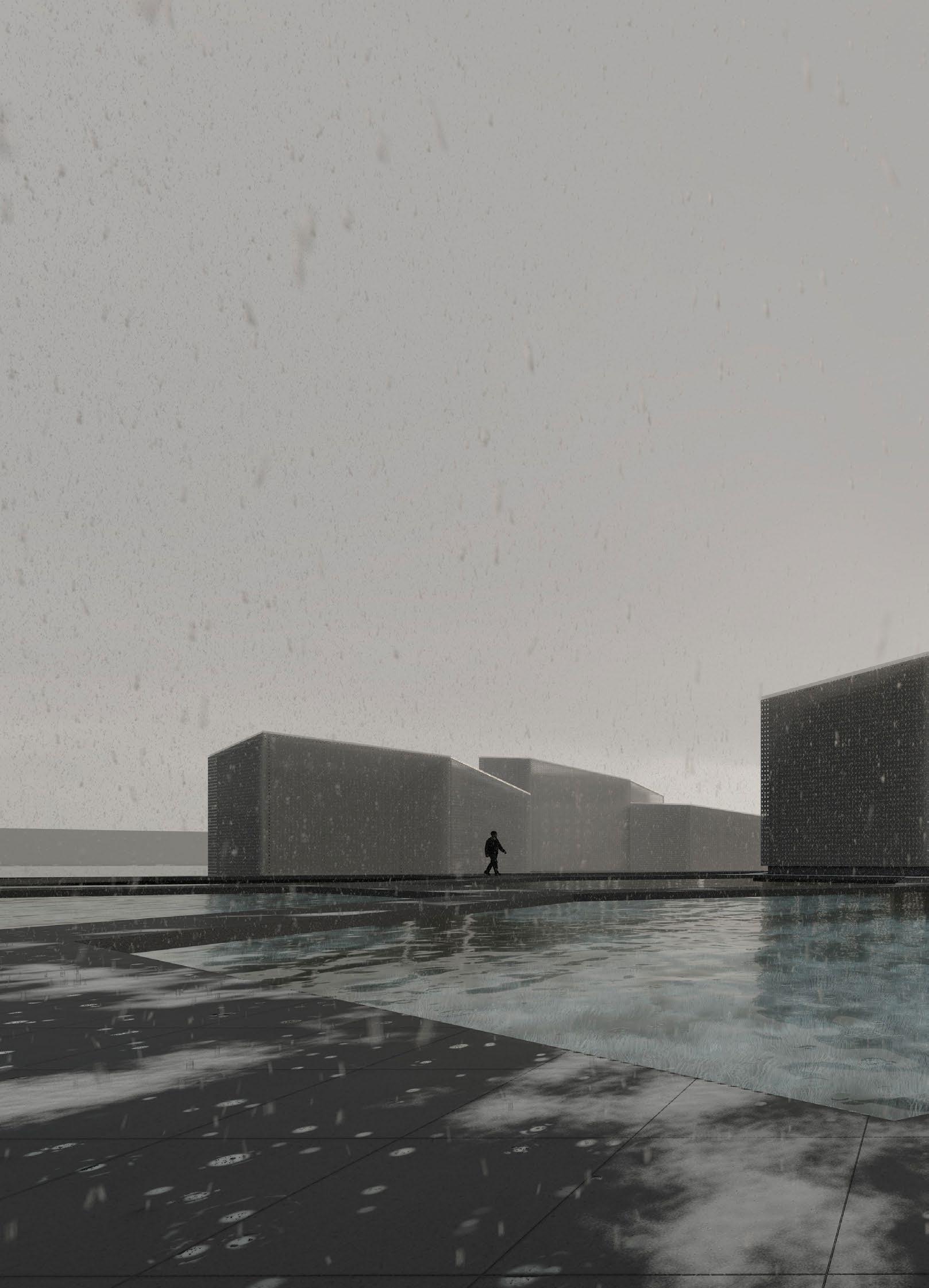
crystal oasis
fracturing of wurtzite lattice to fill water

The project brief involved designing a public pool on Goose Island, Chicago. The initial concept drew inspiration from ice crystals and the way they break into various spaces. The built forms and site organization were derived from the wurtzite lattice structure found in ice. These additive and subtractive spaces create diverse pools and programmatic areas. Additionally, the project incorporates natural water treatment systems to purify river water, ensuring a sustainable and eco-friendly approach.

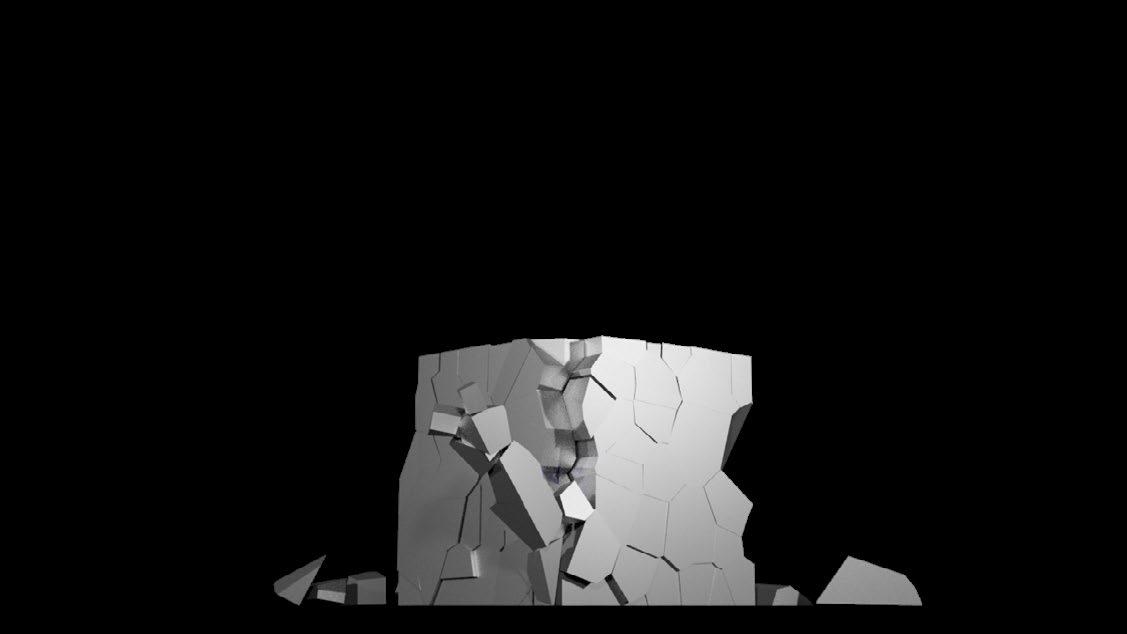
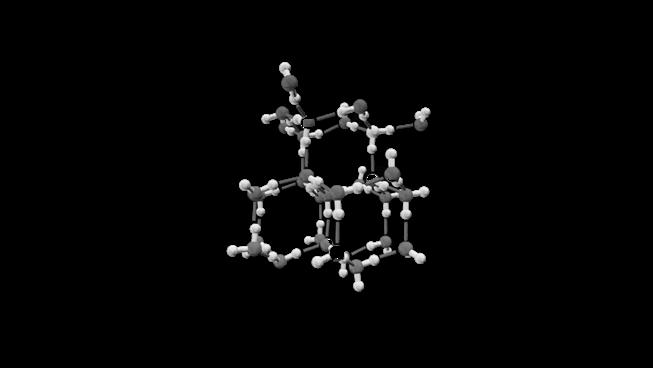
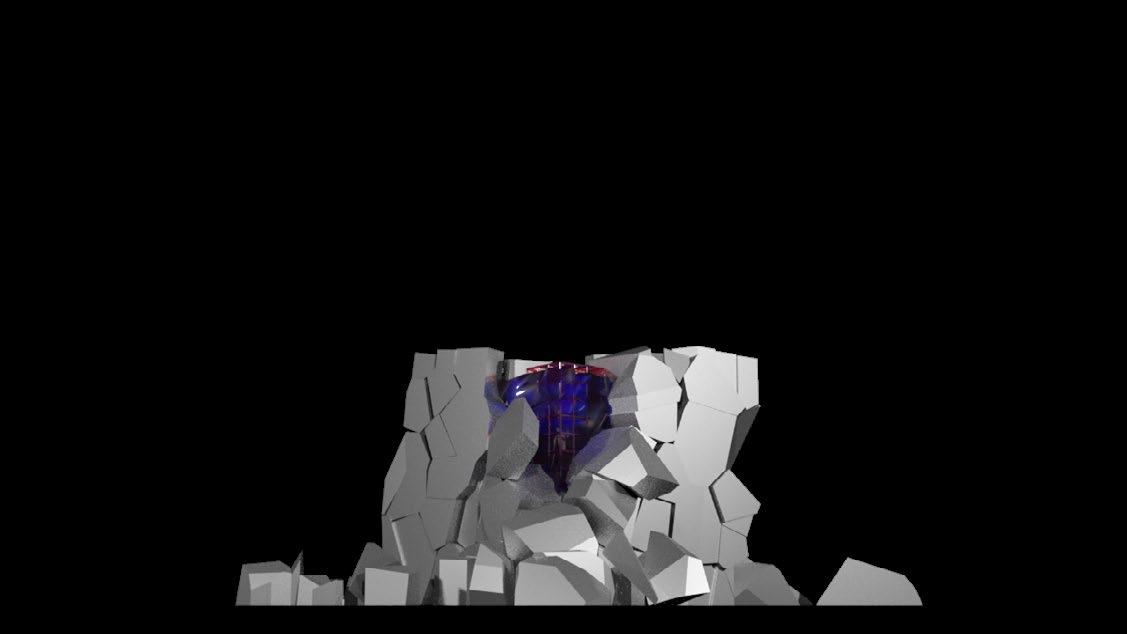
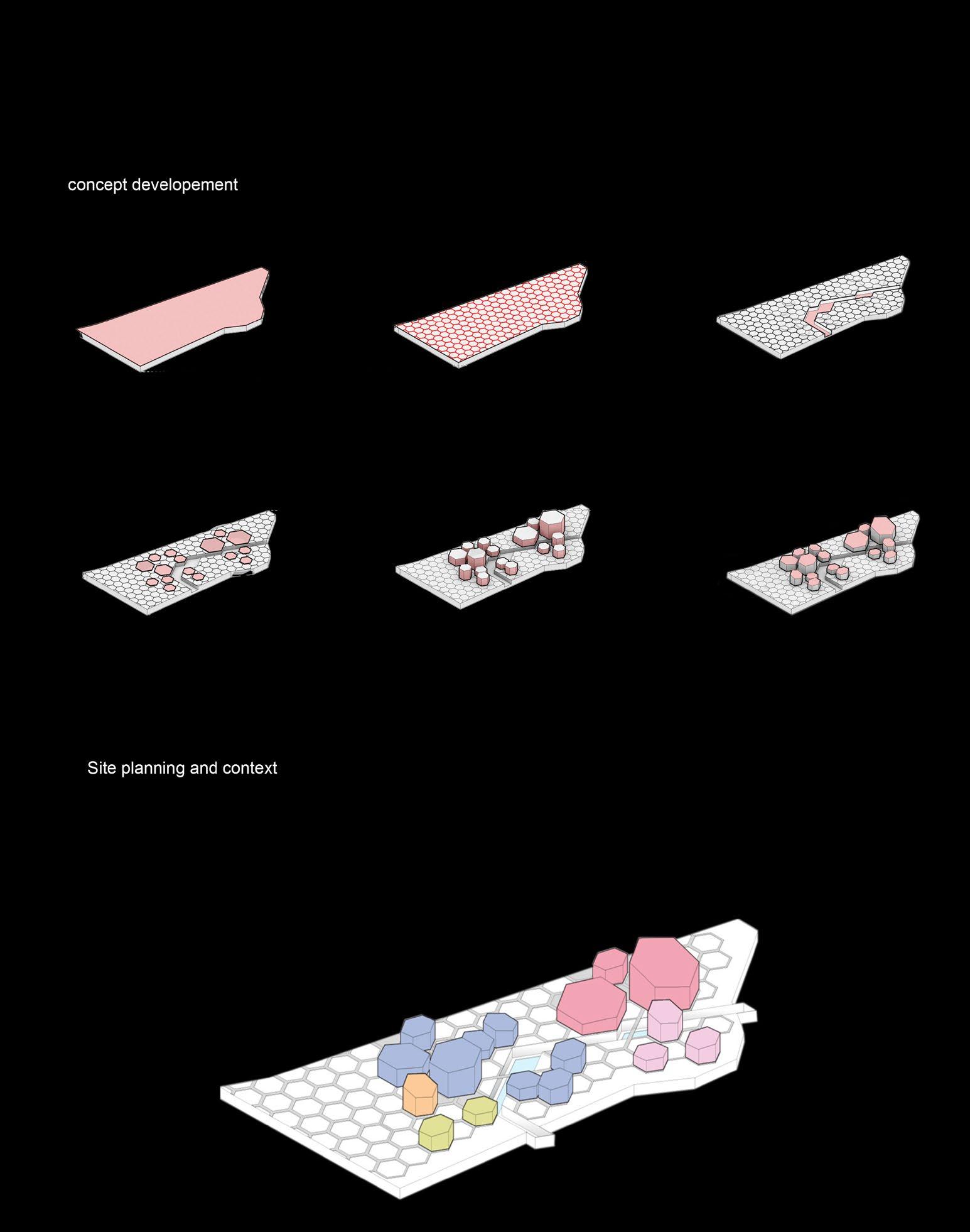


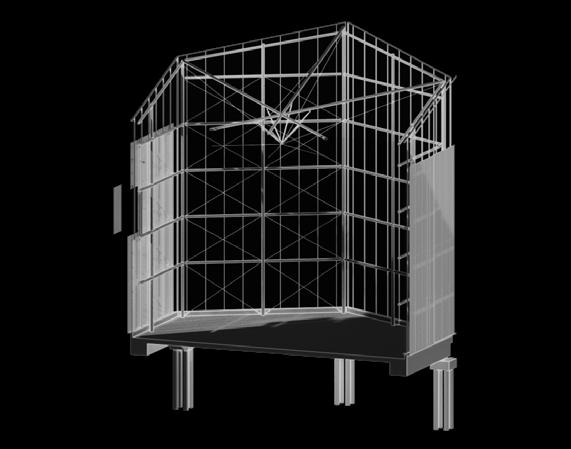
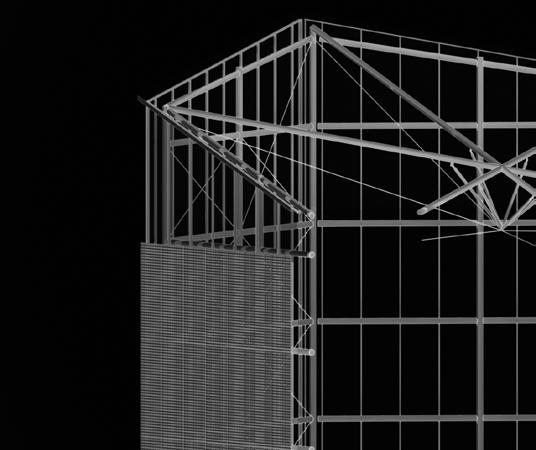

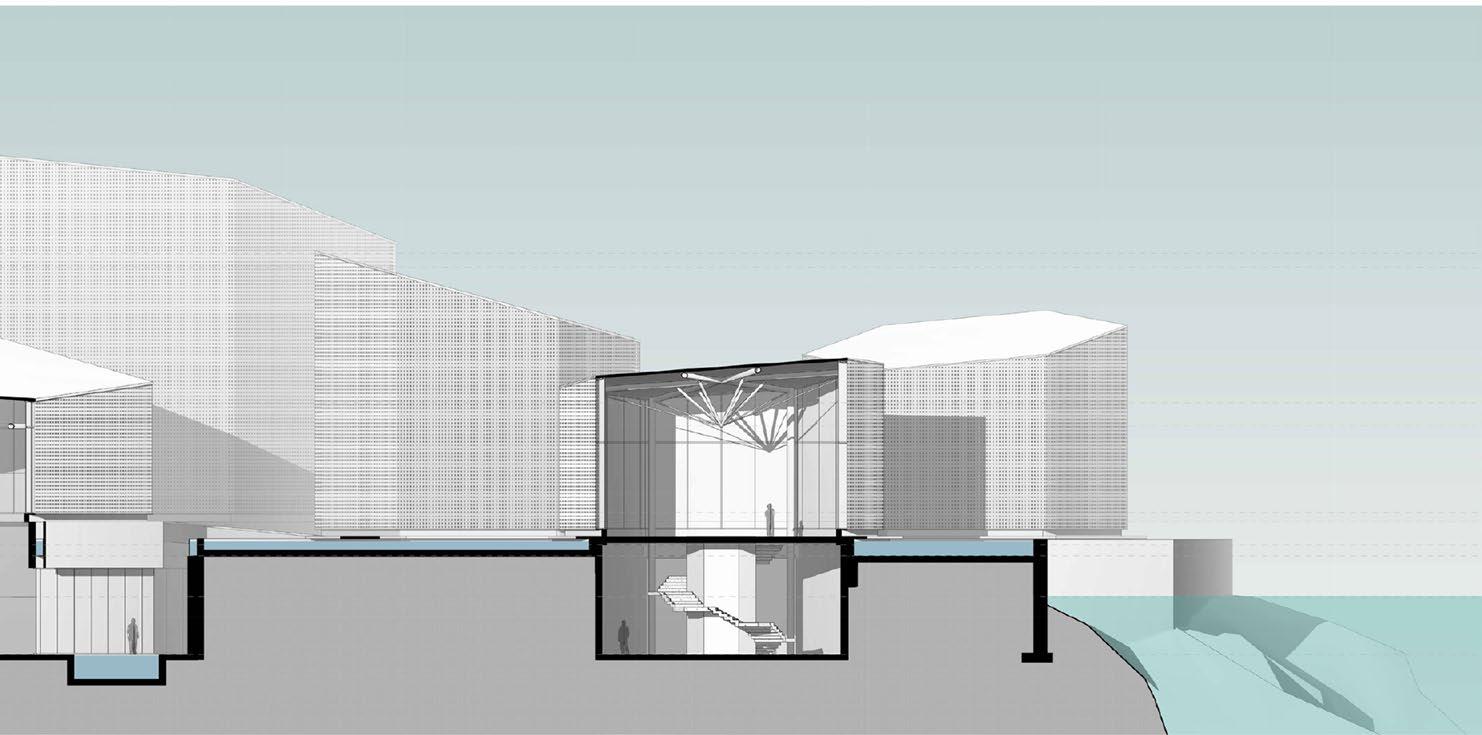

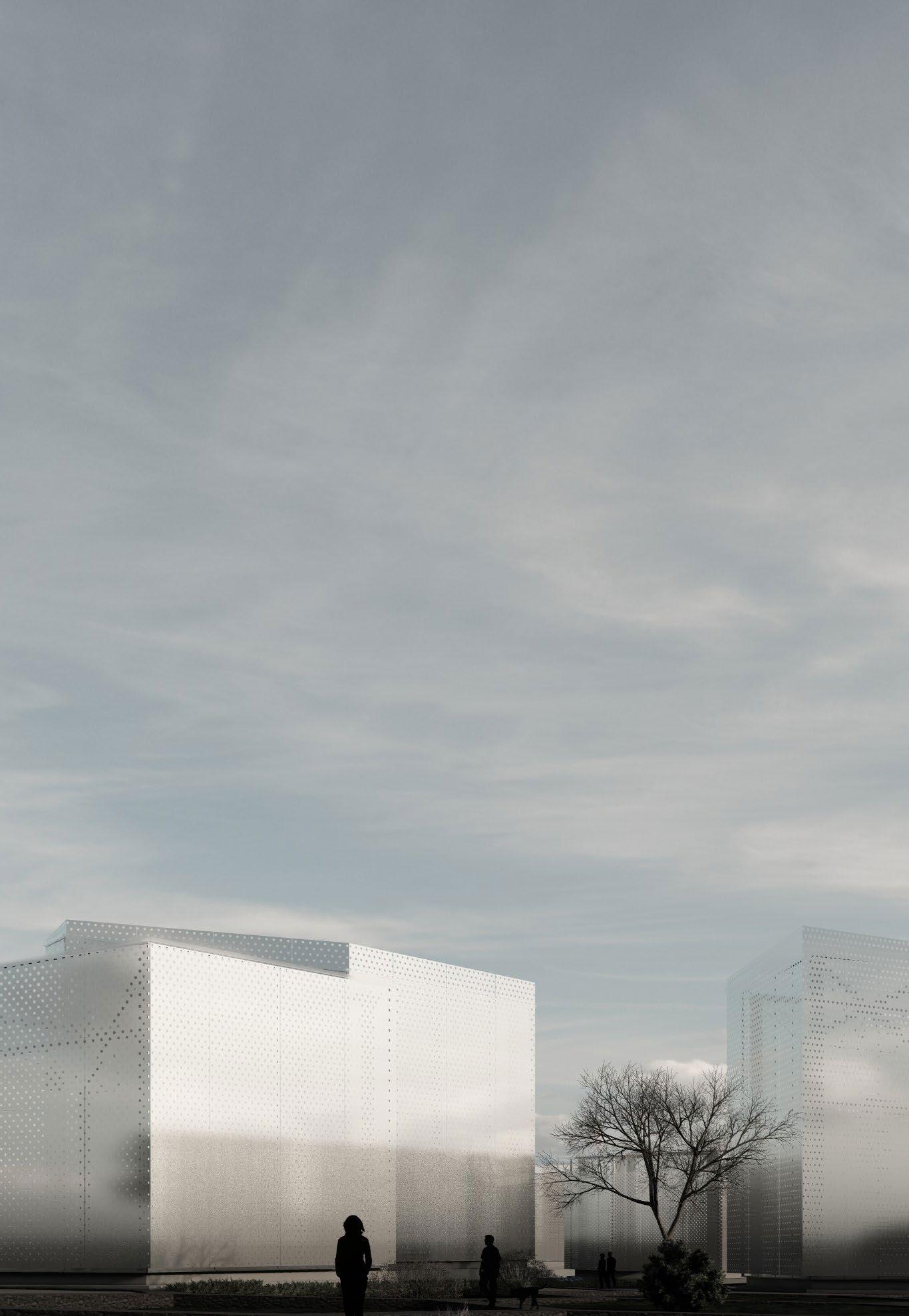


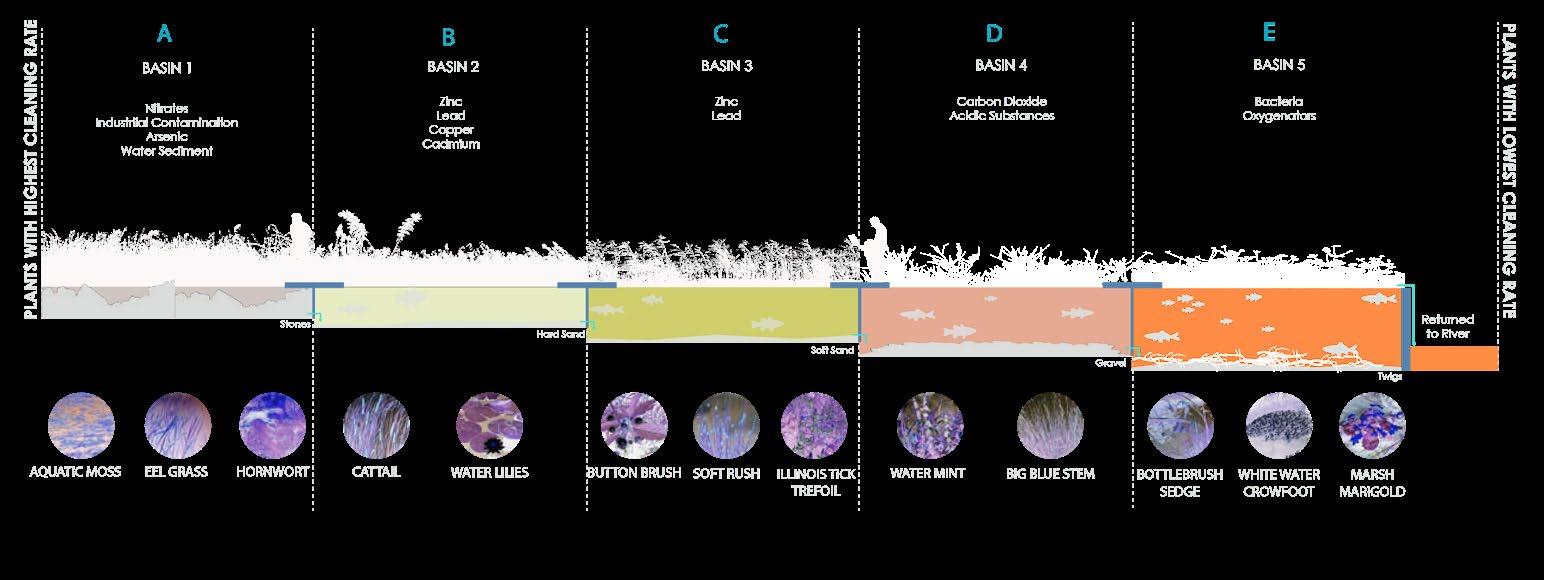
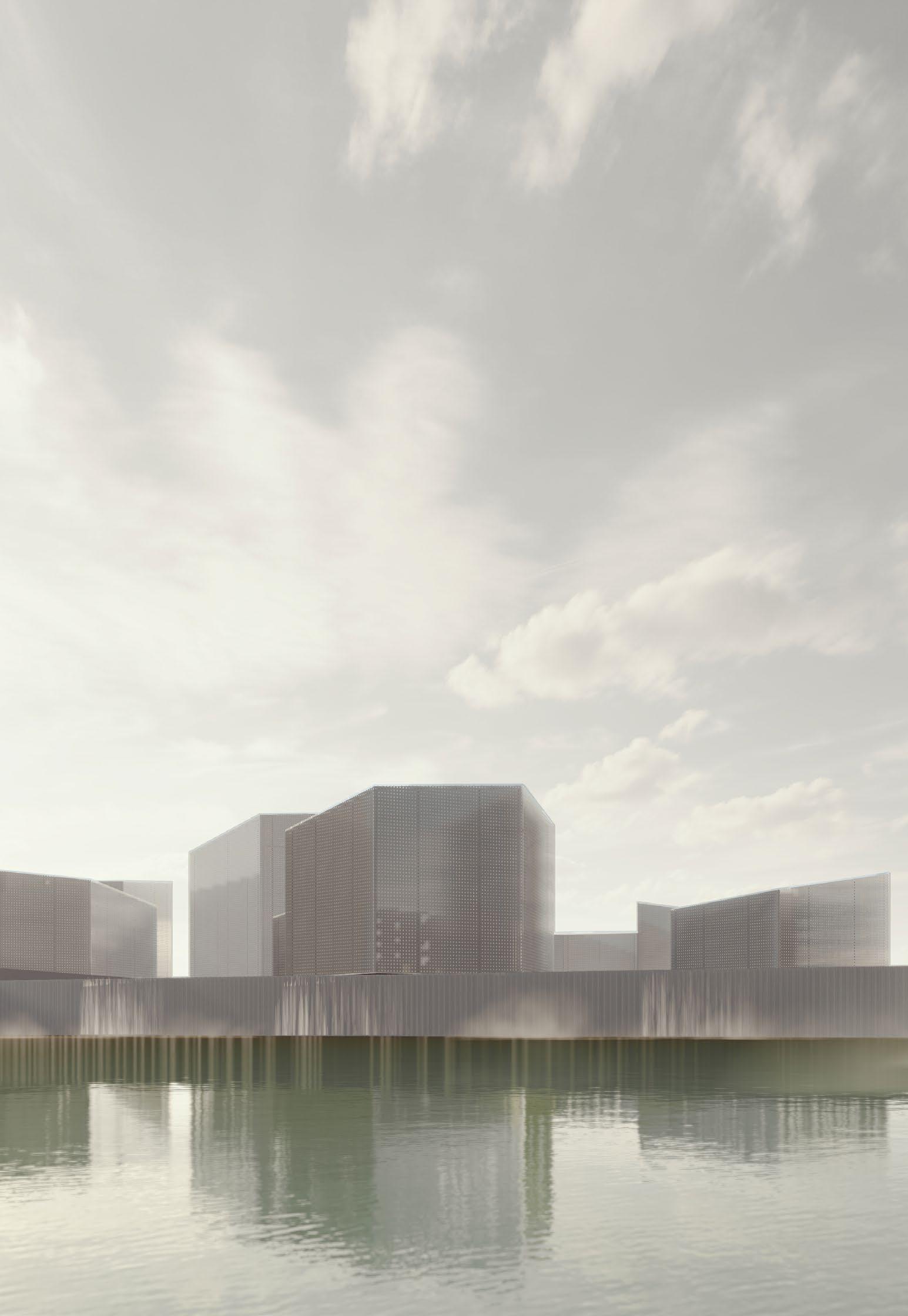



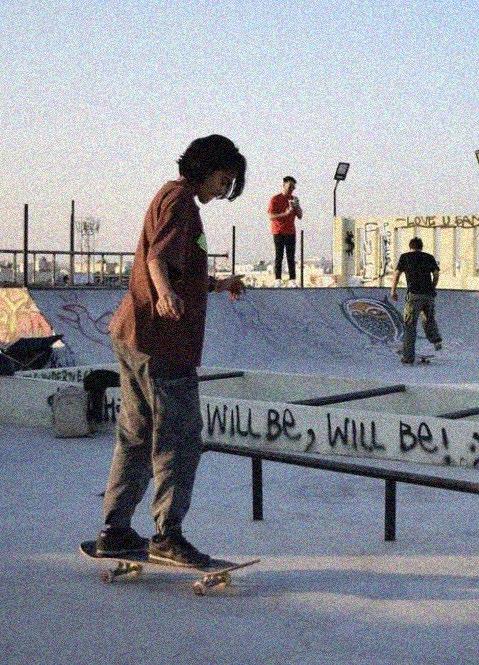
skate energy states of empty headed humans first rooftop skate park in India

The site is located in Hyderabad, India and its first of its kind. The client brief was to build a skate park over an existing structure. The client, an experienced skater, had a clear understanding of the desired flow for skaters. We came up with two iterations and one was selected. The existing building was robust, featuring 3’x3’ columns, post-tensioned beams with a depth of 2 feet, and an 8-inch-thick slab. It also had a strong basement raft connected to piles, necessary due to the predominantly clay soil from a nearby water body.
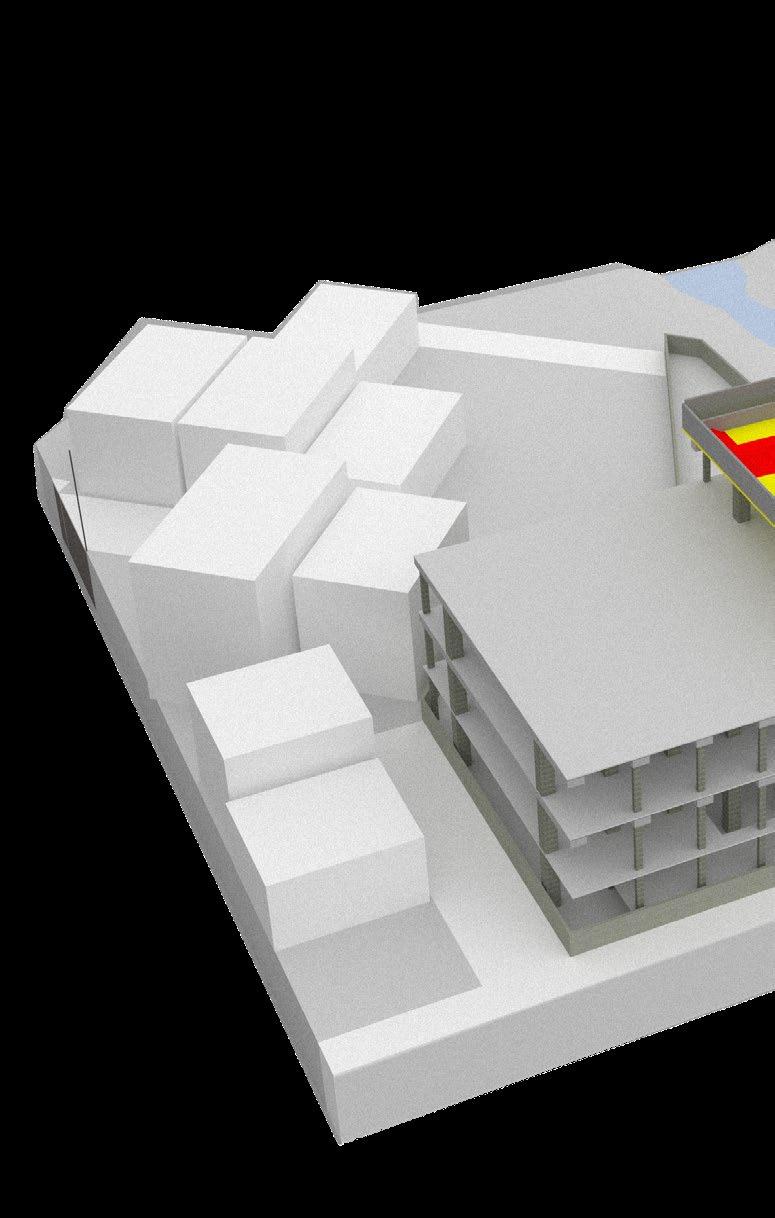
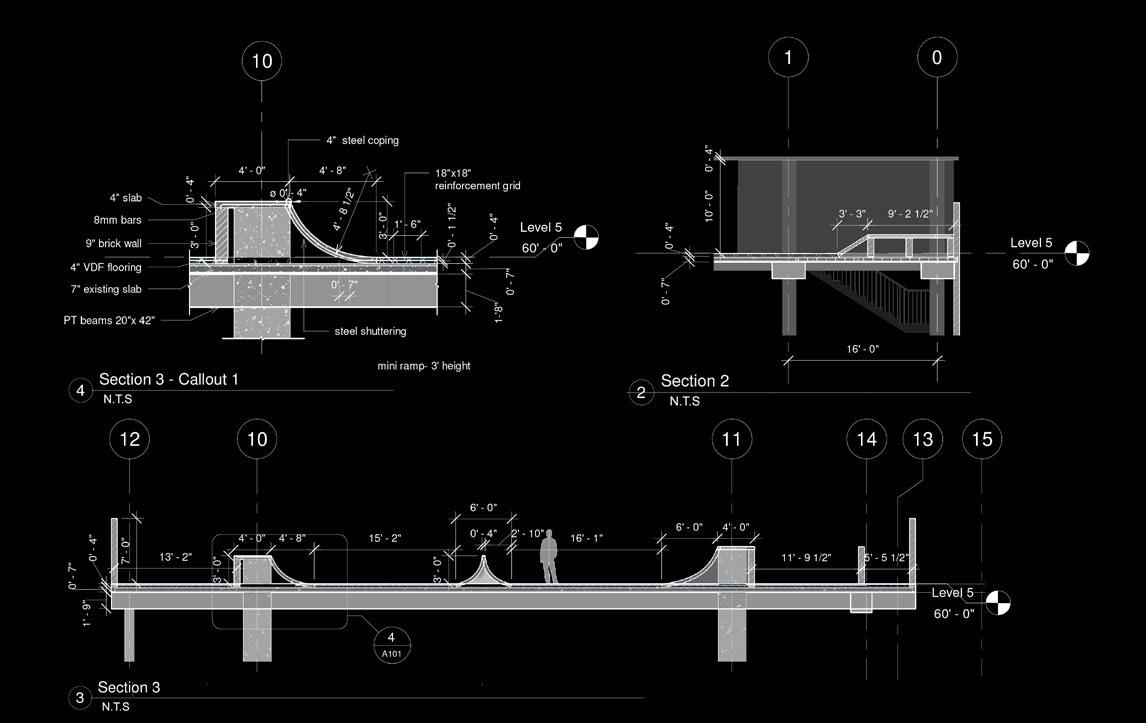
The structural engineer top slab, where the could support 120 tons. the false slab, designed of skateboards, weighed concrete and was 3 inches slab had a rough finish, its durability and ability park’s demands. And norms.
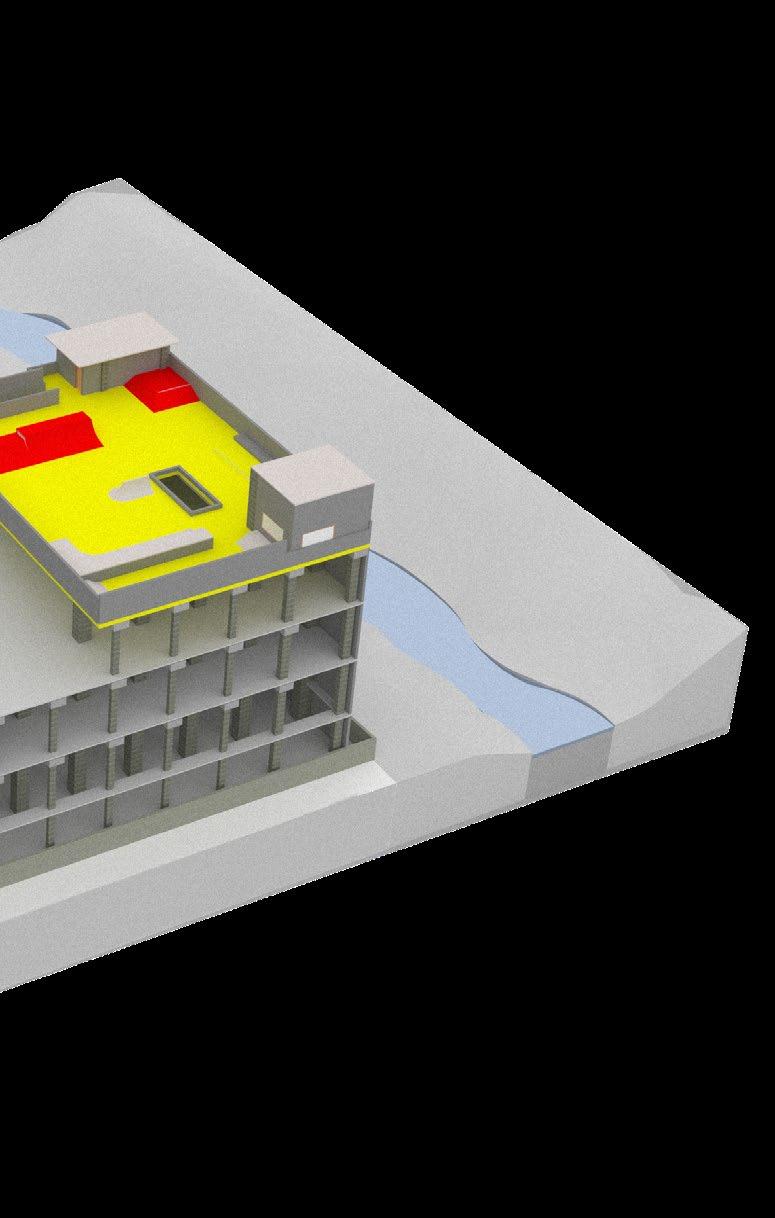
engineer confirmed that the skate park was to be laid, tons. This was essential as designed to absorb the impact weighed 97 tons of reinforced inches thick since the existing finish, further contributing to ability to withstand the skate And adheres to local building











