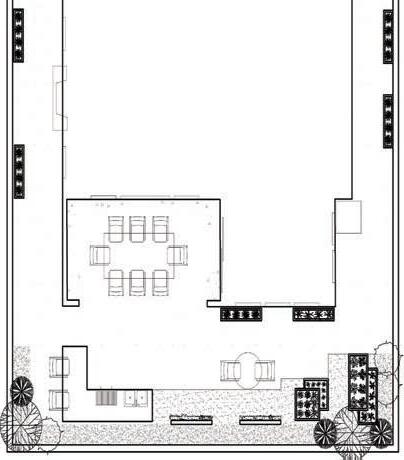
1 minute read
drafting + bim
Planting + Design | Seattle, WA Advanced Planting Design | 2022
Utilizing AutoCAD and LandFX, projects for residential and urban spaces were the focus of this course. I gained a greater awareness of tools and resources for assessing plant availability, increased knowledge of contemporary issues in urban horticulture, and a greater understanding of different planting styles and typologies.
Advertisement
Modeling + Design | Seattle, WA Foundamentals of BIM | 2023
Course allowed students to learn the fundamentals of working in Revit by developing a project, using both 3D parametric modeling and the 2D documentation skills essential to communicating ideas effectively in professional practice. The main project in this course was the design and documentation of a fire station.
Native Streetscape | Seattle, WA
This streetscape focuses on Pacific Northwest natives. All aspects of the design, the biorentention planters, the sidewalk planting, and street facing planting will consist of natives. Facing residential and being in a mostly shaded area, natives that are shade tolerant are being considered. Also considering area and the creatures that we should anticipate also using the space I have included a gravel buffer for the street facing and what I have seen to be urine resistant plants on the sidewalk strip. Being from, and studying in Southern California, I wanted to explore more planting options that I am not so accustomed to.
Plant Schedule

BLOCK House | Burien, Seattle, WA
Creating a feeling of privacy and ownership.

The design cuts through some of the existing Prunus laurocerasus to create a private entrance that is colorful and wild, leading in to a patio space with loungers and container plants.

The south end of the residence includes a variety of shade tolerant northwest natives.


The deck wraps around the north side of the residence to give space for enjoying the morning sun. The deck looks out onto seeded meadow mix, giving seasonal variety and interest year-round.
Raised planters sit along the east side of the residence, where there is a small space to relax, screened by tall grasses and colorful perennials.
Plant Schedule



Fire Station | Seattle, WA

This fire station was a collaboration between two architecture and two landscape architecture students. Concept and programming was done as a group. Design was distributed by programmatic spaces, my main focus was the App Bay. I also managed document revisions and set organization.



Group Members: Seyyada Burney, Kayla Richmond and Bella Septianti
CURVED WOOD BENCH WITH ARMREST PLAN
Level 1 Floor Plan
CURVED WOOD BENCH PLAN



CURVED WOOD BENCH WITH ARMREST ELEVATIONS
FAMILY - CURVED WOOD BENCH WITH ARMREST
CURVED WOOD BENCH ELEVATIONS
CURVED WOOD BENCH FAMILY
BENCH FAMILY - CURVED WOOD BENCH WITH ARMREST








