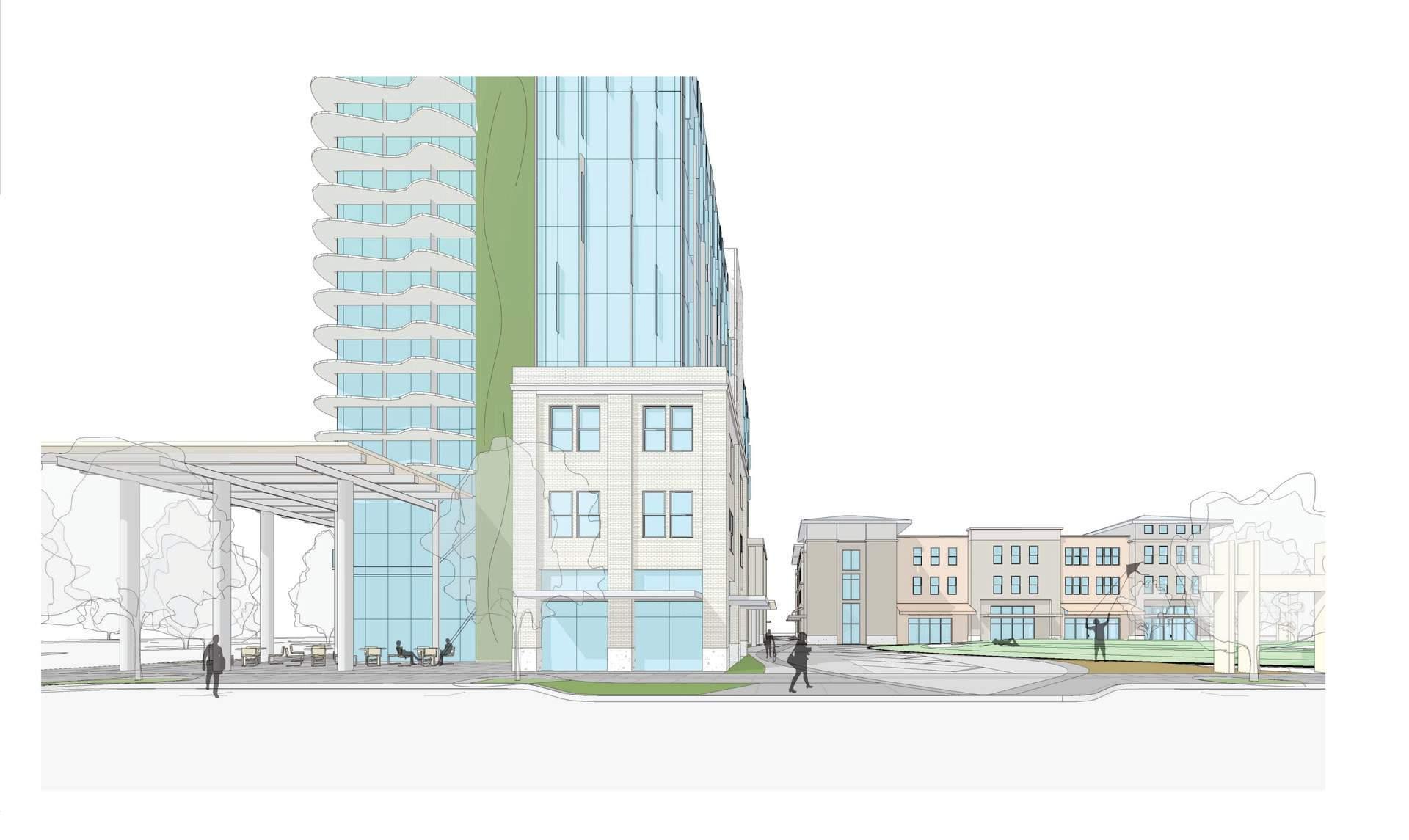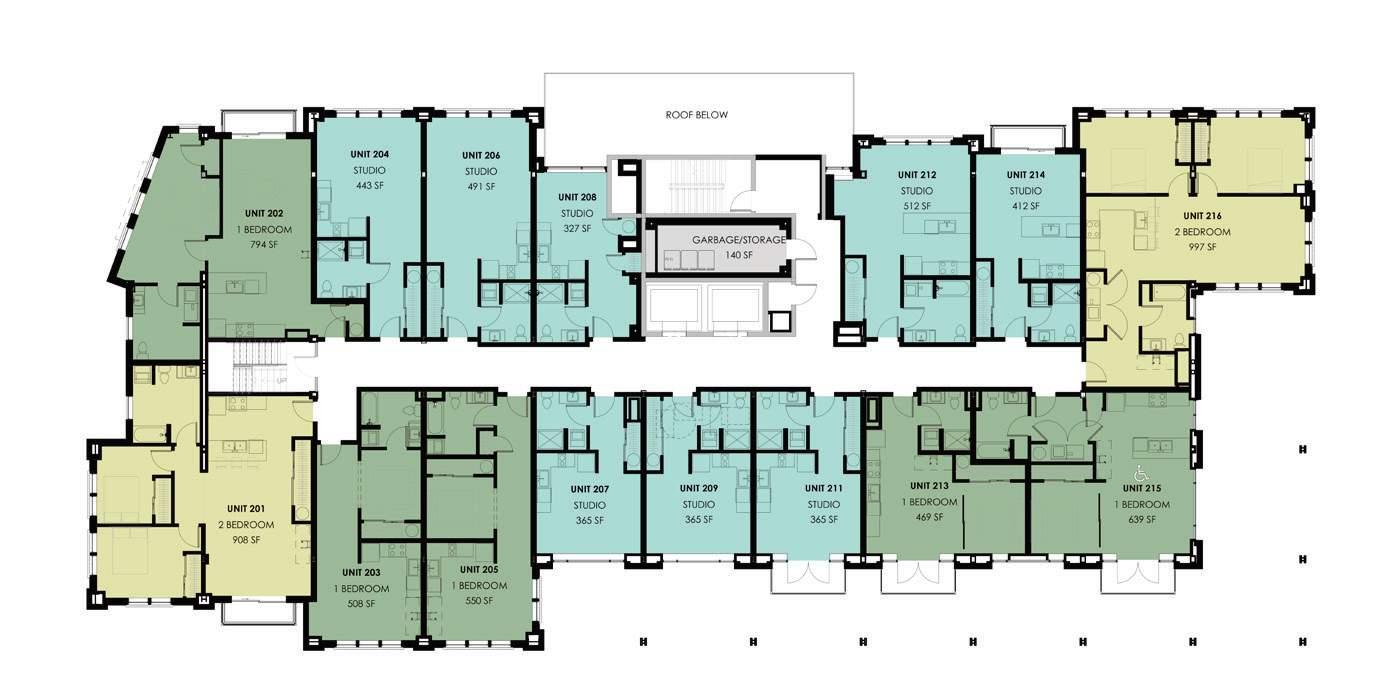

LETTER OF TRANSMITTAL
Port of Olympia - Waterfront Destination Development Plan
Personal Services Agreement No. 2020-1037
We are familiar with the terms and conditions of the draft contract supplied as an attachment to the RFQ, and commit to accepting the contract language - specifically risk clauses (such as indemnity and insurance requirements), as currently written.
PROPOSER
THOMAS ARCHITECTURE STUDIOS
Ron Thomas, AIA, President I 525 Columbia Street SW I Olympia, WA 98501 ron@tasolympia.com I Office : 360.915.8775 I Cell : 360.545.2147
Amos Callender, AIA, Project Manager I 525 Columbia Street SW I Olympia, WA 98501 amos@tasolympia.com I 360.915.8775
UNIFIED BUSINESS IDENTIFIER (UBI) No. 603152014
MAKERS ARCHITECTURE
Waterfront & Urban Design
John Owen, AIA I 500 Union Street, Suite 700 I Seattle, WA 98101 johno@makersarch.com I 206.652.5080
SITEWORKS
Landscape Architecture
John Payne, ASLA I 3720 Reading Street SE I Olympia, WA 98501 jpayne@siteworkscm.com I 253.383.3257
SCJ ALLIANCE
Civil Engineering
Bob Connolly, PE, Civil Engineer I 8730 Tallon Ln NE #200 I Lacey, WA 98516 bob.connolly@scjalliance.com I 360.352.1465
MOTT MACDONALD
Port & Coastal Engineering & Development Consultant
Shane Phillips, PE I 1601 5th Avenue, Suite 850 I Seattle, WA 98101 shane.phillips@mottmac.com I 206.838.2886
FINANCIAL DOCUMENTS CONTACT PERSON
THOMAS ARCHITECTURE STUDIOS
Ron Thomas, AIA, President I 525 Columbia Street SW I Olympia, WA 98501 ron@tasolympia.com I Office : 360.915.8775 I Cell : 360.545.2147

PERSONAL INFORMATION
CURRENT LOCATION
Olympia, Washington
TECHNICAL SKILLS
DRAWING & BUILDING MODELING
Autodesk Revit, Autocad, Rhino, Sketchup GRAPHICS & PRESENTATION
Adobe InDesign, Photoshop, Illustrator, Microsoft Word, Powerpoint, Excel PROJECT MANAGEMENT
BQE Core, Microsoft Excel, Teams, Zoom, Bluebeam
RENDERING
Lumion
AREAS OF EXPERTISE
Team Building, Communication, Interdisciplinary Coordination, Project Scheduling, Budget Tracking, Marketing, Request for Qualifications, Proposals, Presentations, Graphics, Rendering, Photography, Master Planning, MixedUse and Multifamily Housing, Feasibility Assessments, Concept Design, Construction Documents, Construction Administration, Submittal Reviews
INTERESTS
Stadiums & Arenas, Hockey (Eishockey), Soccer (Fußball), Formula 1, Athletics (Leichtathletik), Running, Skiing (Skifahren), Hiking (Wanderung), Camping (Zelten), Photography (Fotografie), Reading (Lektüre)
DONNIE HULL
Architect: Washington #22006930
EDUCATION
IOWA STATE UNIVERSITY | Ames, Iowa | 2011-2016
Bachelor of Architecture, Minor in Digital Media, Commensurate Studies in Sustainability
IOWA STATE UNIVERSITY ROME CENTER I Rome, Italy | Spring 2015
PROFESSIONAL EXPERIENCE
*THOMAS ARCHITECTURE STUDIOS | Olympia, Washington | 2016-2024
Architectural Associate: 2016-2021
Project Architect: 2021-2022
Project Manager: 2022-2024
UNIVERSITY OF CHICAGO | Chicago, Illinois | Summer 2015
Facilities Surveys Draftsperson
*Indicates current employer
PROJECT EXPERIENCE
Previous to my work as a professional architect, I gained valuable office and team experience while working for the University of Chicago. While there, I helped translate point cloud scans of their historic buildings into Revit models, and eventually into the university’s database in Autocad. I started my architecture career in 2016 as an architectural associate, working to support project managers and move projects efficiently through all phases of design. Along with project team members, I completed numerous projects ranging from conceptual and feasibility studies to fully built works. During this time I worked on Views on 5th, a large adaptive re-use housing project, and helped plan, design, and create construction drawings for the new LCA Athletic Field. As I gained more experience, I began to coordinate with other disciplines and start to lead internal architectural production. The DuPont Recreation Center concept design was completed while I was the internal project production leader, as was the History & Nature Center. Throughout my early experience I took an active interest in overall architectural production, acting as a de-facto Building Information Modeling manager within the overall team. I helped to create and modify drawing standards with the goal of streamlining production. While working towards and obtaining my professional license I became more involved in detailing and building systems, evidenced in my work on the WSECU Chehalis branch bank. I currently work as a project manager, in charge of understanding project goals and communicating progress with clients, coordinating with jurisdictions, and overseeing internal production, budgets, and deadlines. I work closely with coworkers to produce successful projects, and I remain active in drawing production. My most recent housing project, Terrace on Columbia, is a culmination of all these skills.
OTHER PROJECTS
ANNIE’S FLATS | Multifamily | 2016-2019 PNWRCC | Office | 2019-2021
525 COLUMBIA | Office | 2018-2019 WEST BAY YARDS | Master Plan | 2019-2024
MELVIN BREWING | Brewpub | 2018-2019 FALLS DEVELOPMENT | Master Plan | 2020
COLUMBIA & STATE | Mixed-Use | 2018
PARTHIA | Community | 2018-2024
STATE & WATER | Mixed-Use Multifamily | 2018-2022
KITSAP COUNTY COURTHOUSE | Civic | 2019-2024

HOCM | Museum | 2020-2024
LONG SHOT | Recreation | 2021-2024
8TH & ADAMS | Multifamily | 2022-2024
PORT OF OLYMPIA | Master Plan | 2024


TABLE OF CONTENTS
01 VIEWS ON 5TH
Adaptive Re-use and Mixed-Use Multifamily Housing | 2017-2021
02 LCA ATHLETIC FIELD
Master Plan and Recreation Field Improvements | 2017
03 DUPONT RECREATION CENTER
Feasibility and Concept Design for Community and Recreation Center | 2019
04 HISTORY AND NATURE CENTER
Community Center and Museum | 2020-2021
05 WSECU CHEHALIS
New Bank Building | 2020-2022
06 TERRACE ON COLUMBIA
Multifamily Housing | 2021-2024
07 EARLIER WORKS
Stadiums and Arenas | 2004-2016
PERSONAL STATEMENT




01 VIEWS ON 5TH
LOCATION
OLYMPIA, WASHINGTON
SIZE
120,000 FT² (11,150 M²)
136 residential units
Totals over three buildings
DESCRIPTION
ADAPTIVE RE-USE AND MIXED-USE MULTIFAMILY HOUSING
CONCEPT DESIGN THROUGH CONSTRUCTION
Adaptive re-use of a disused nine story office building into multifamily housing units and commercial space, and master planning of the adjacent sites to include two new residential buildings, parking, and resident amenities. Scope of work included full architectural services from concept design through construction documents and construction administration.
PROJECT ROLE
ARCHITECTURAL ASSOCIATE
My work on this project included the full spectrum of architectural services, from concept design all the way through construction administration. Along with the project manager, we first measured and documented the existing office building. Using the measurements and observations, I created an accurate digital model of the existing conditions, and worked in tandem with the project team to develop a concept design. As the project progressed, I created graphics and renderings for client review and public presentations, and worked through production and consultant coordination tasks. Lastly, I was involved in construction administration, completing shop drawing reviews and attending frequent site visits.

































































































