ARCHITECTURE PORTFOLIO
Ching En-Huang

黃靖恩
Ching En-Huang
Tainan,Taiwan
AWARD
Urban Symbiosis Residential and Commercial Space 2023 Merit Award
EDUCATION
Fen Chia University School of Architecture/逢甲建築專業學院 2022-Now
SKILLS
Adobe illustrator/Adobe photoshop/ Autocad/Rhino
LANGUAGE
Chinese Native
English Intermediate Japanese Beginner
HOBBIES
Drawing/Traveling
ABOUT
The Friendly Boundary
Use - Gym/Caffe/Bar
Site - Taichun,Taiwan
Year - Spring,2024
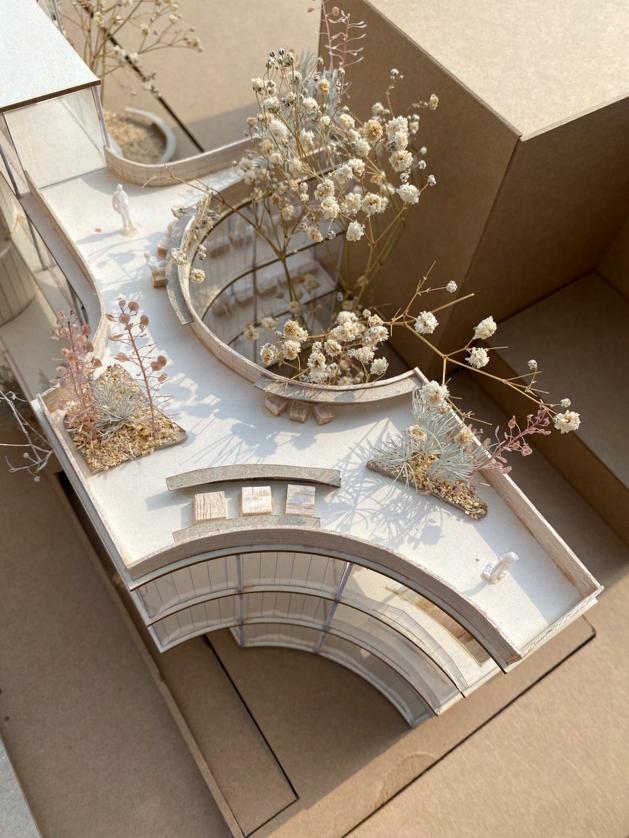
Urban Infill
Use - Community Library
Site - Taichun,Taiwan
Year - Autumn,2023
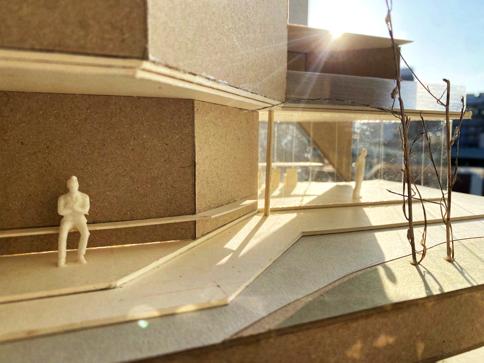
Urban Symbiosis Residential and Commercial Space
Use - House/Gallery/Art Studio
Site - Taichun,Taiwan
Year - Autumn,2023
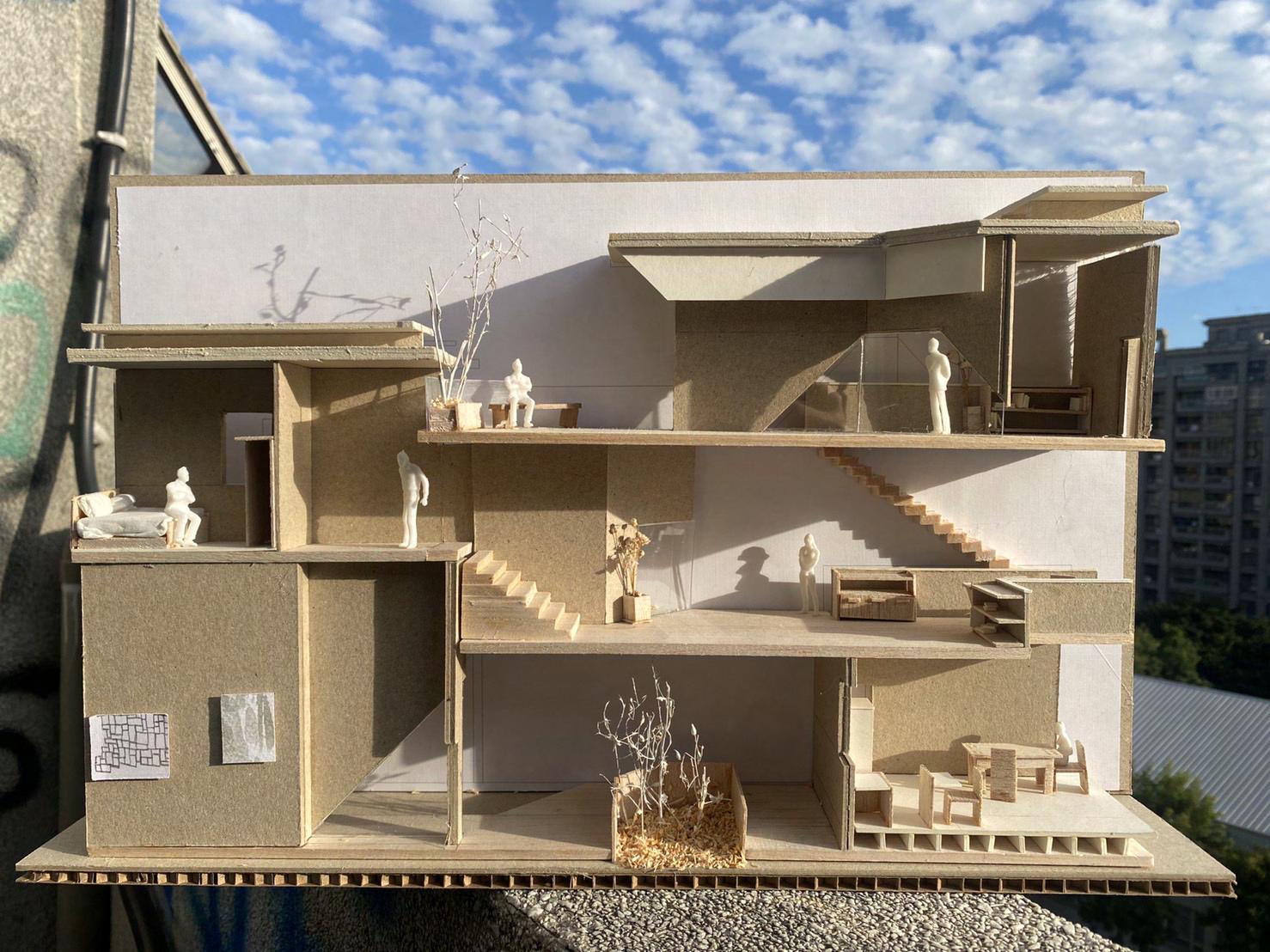
CONTENTS Banyan’s Shadow The Outside Art Haven 1 2 3
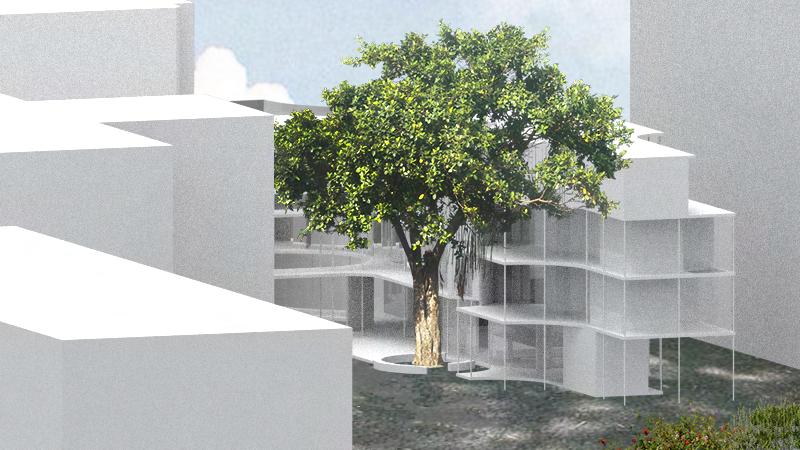
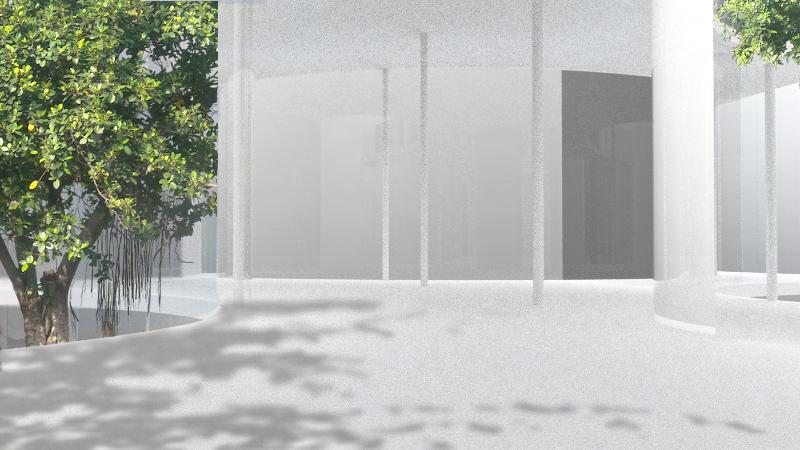

Banyan’s Shadow...
Second Year Project
"Create a space where people can experience the shade of trees."
Project deta
Use - Gym/Caffe/Bar
Site - Taichun,Taiwan
Year - Spring,2024
Key words - Border/Old tree/Campus
Feng Chia University/逢甲大學
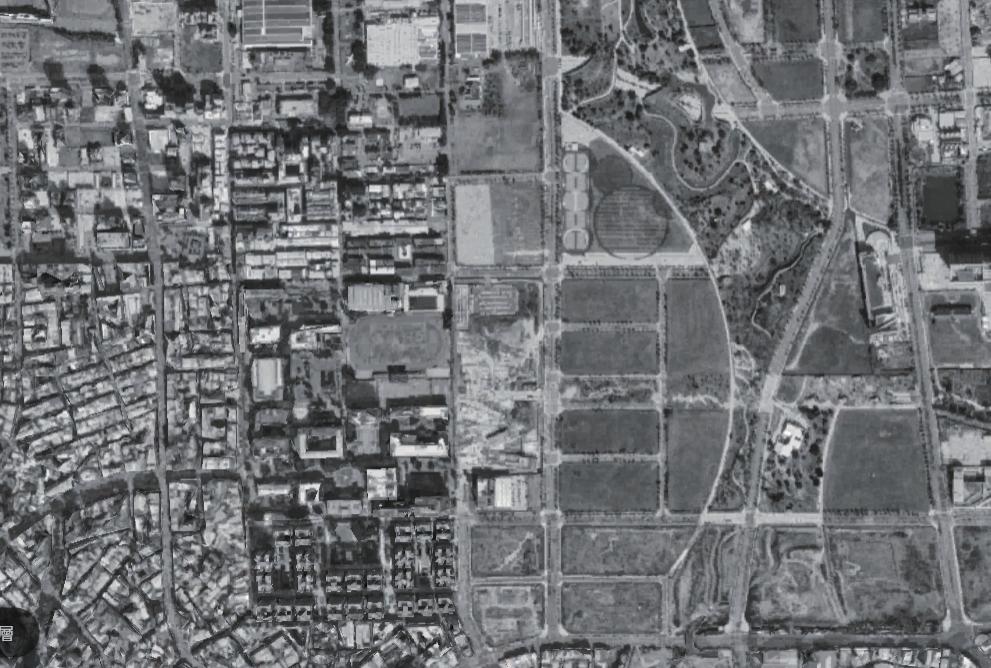
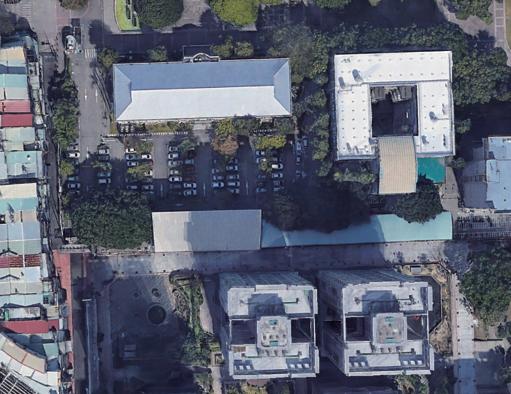
Campus Border/校園邊界 Site/基地
Location and User/位置與使用者
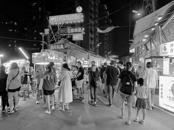

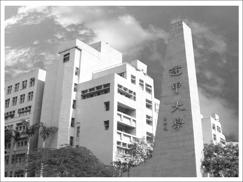
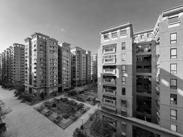
This strip area is located at the southwest corner of Feng Chia University campus. The early enclosed borders created blind spots, affecting campus safety. This design aims to reorganize the campus border, diverting main entrance traffic southward, creating a scenic, pedestrian-friendly area for community interaction and prosperity.
這帶狀區域位於逢甲大學校園西南角。早期封閉式邊界造成校園死角,影響校園安全 。這次設計旨在重新整理校園邊界,將主入口人流引導到南側,創造美景、友善行人
的區域,與社區多元共榮。
Issue/議題




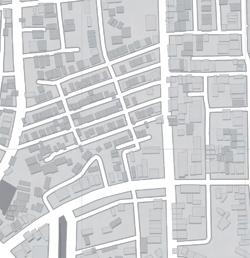
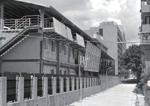

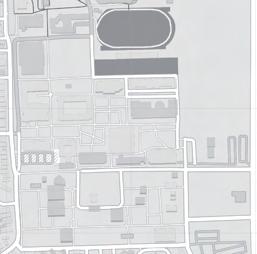


The closed campus boundaries effectively sever any interaction between the campus and the surrounding community.
封閉的校園邊界有效地切斷了校園與 周圍社區之間的任何互動。
SITE NIGHT MARKET RESIDENTIAL CAMPUS tourist student teacher resident DEFENSIVE BOUNDARY
Site analysis/基地分析
Image collage/拼貼想像 CONCEPT
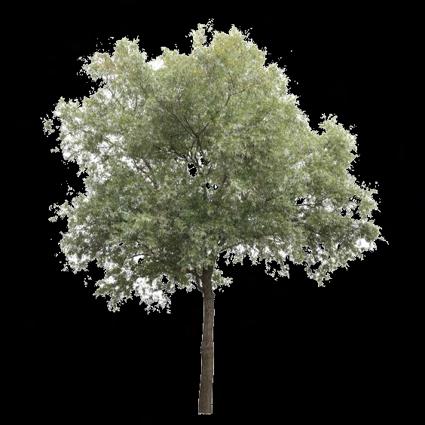
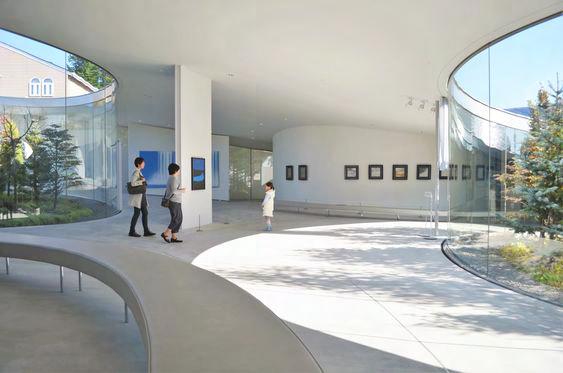

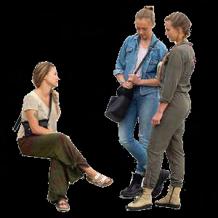
ROUTE SUNLIGHT



VIEW
THE SHADOW OF TREES PEOPLE UNDER THE TREES VIEWING THE TREES
SITE
PARK PARK pedestrian motorcycle
SITE PLAN
Site strategy/基地策略
RESIDENCE RESIDENCE PARK PARK
VIEW PEOPLE FLOW PEOPLE FLOW SCOOTER ROUTE PEOPLE FLOW PEOPLE FLOW A B C C’ A’ B’
CAMPUS
SITE PLAN 04 12 28 m PRIVATEPUBLIC view ground floor motorcycle parking GL+160 GL+0
MASS PROCESS FLOOR PLAN
FIRST BASEMENT FLOOR PLAN FUNCTION CUTTING
SECONT BASEMENT FLOOR PLAN 0 2.5 7.5 17.5 m
GARDEN
1.WHEELCHAIR RAMPS
2.RESTROOM
3.COUNTER
4.SEATING AREA
5.OUTDOOR PLATFORM
1.COUNTER
2.MEN’S DRESSING ROOM
3.MEN’S LOCKER ROOM
4.RESTROOM
5.MEN’S SHOWER ROOM
6.MEN’S SAUNA ROOM
7.MEN’S STEAM ROOM
8.REST AREA
1.COUNTER
2.WOMEN’S DRESSING ROOM
3.WOMEN’S LOCKER ROOM
4.RESTROOM
5.WOMEN’S SHOWER ROOM
6.WOMEN’S SAUNA ROOM
7.WOMEN’S STEAM ROOM
8.REST AREA
1.COUNTER
2.BAR COUNTE
3.SEATING AREA
4.KITCHEN
5.RESTROOM
6.BALCONY
FOURTH
9.BALCONY
10.WORK OUT SPACE
+180.00 +0.00 +100.00 +180.00 +180.00 +180.00 +180.00 LOBBY CAFE 2 3 4 2 GYM 2 4 8 11 10 9 9 9 Women's Only GYM 2 3 7 8 10 9 Men's Only BAR ROOF GARDEN 3 4 5
FLOOR PLAN
SECOND FLOOR PLAN FIRST FLOOR PLAN THIRD
PLAN
FLOOR
9.BALCONY 10.CYCLING 11.TREADMIL
LOBBY GYM GYM GYM GYM CAFE ROOF GARDEN BAR SECTION 0 2.5 7.5 17.5 m A-A’ SECTION B-B’ SECTION
ELEVATION
SECTION ELEVATION
C-C’
MODEL PHOTO
a.roof garden/屋頂花園
b.enterance/入口
c.balcony/陽台
d.exterior/外部空間

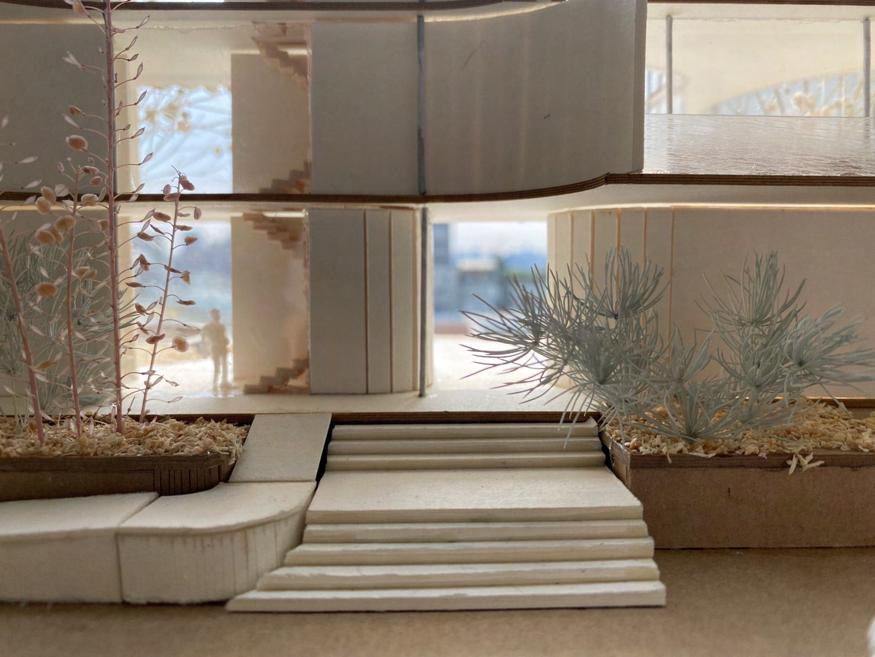
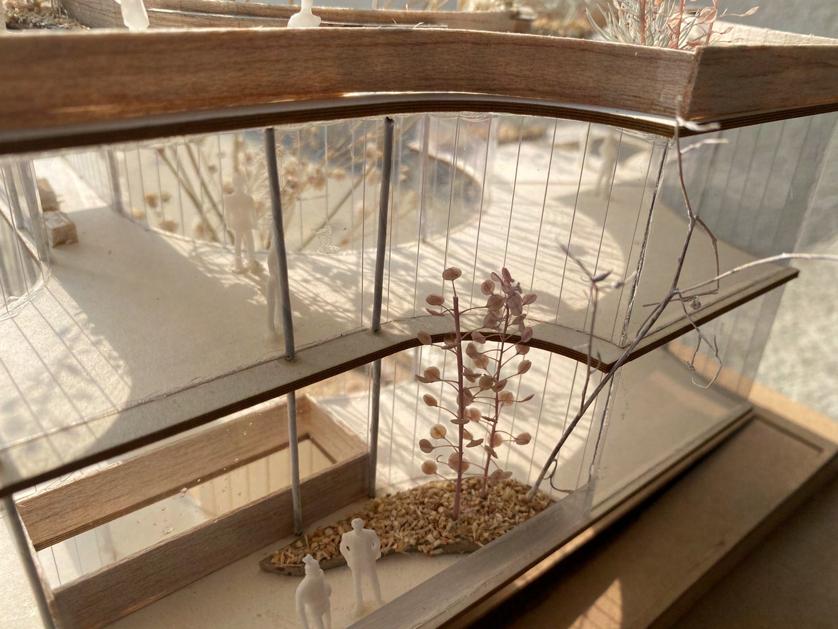
d
abc
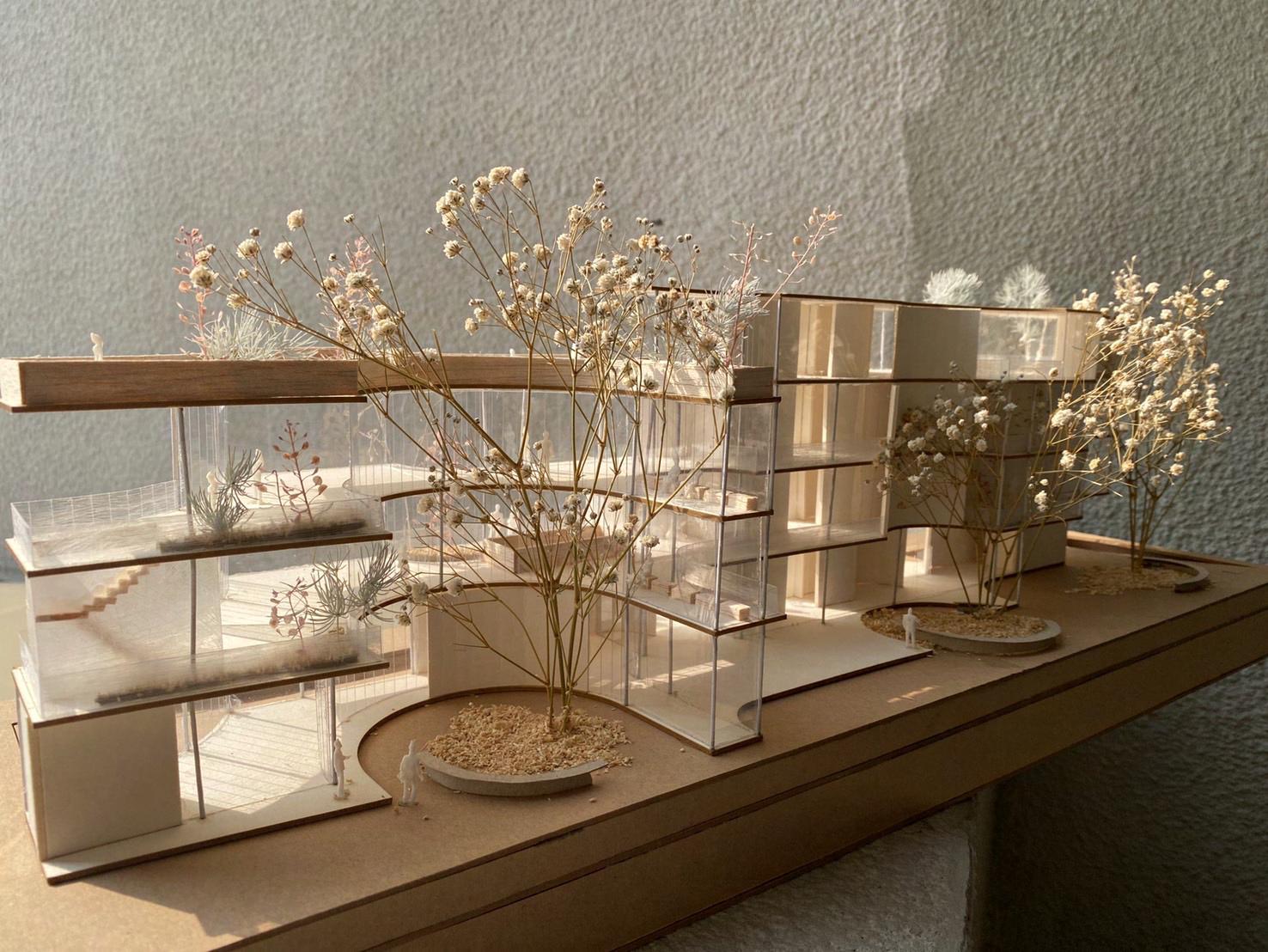
THE OUT SIDE
Second Year Project
"Creating an outdoor reading space allows people to enjoy the beauty of nature while diving into a good book, offering a peaceful escape from the hustle and bustle of daily life."
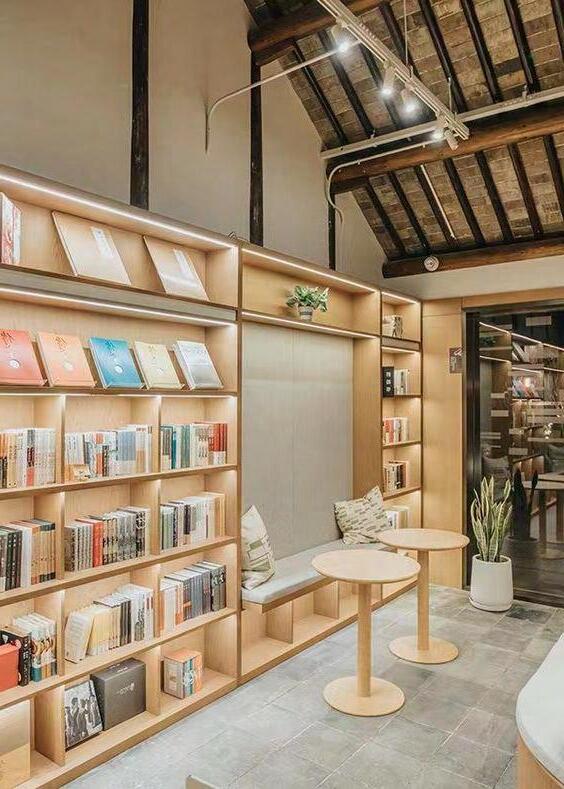
Space
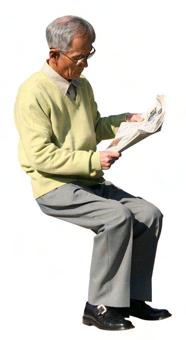
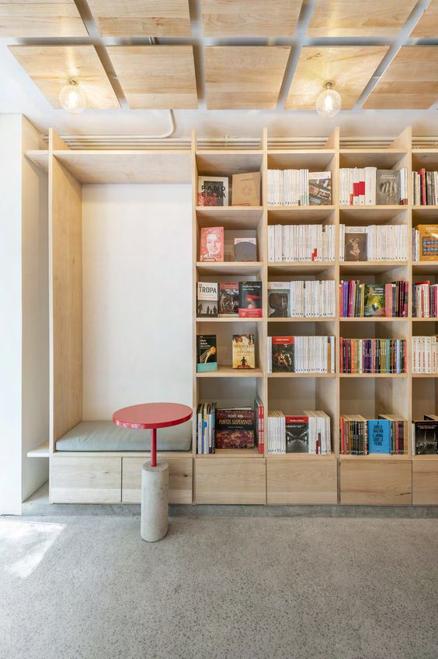


Space
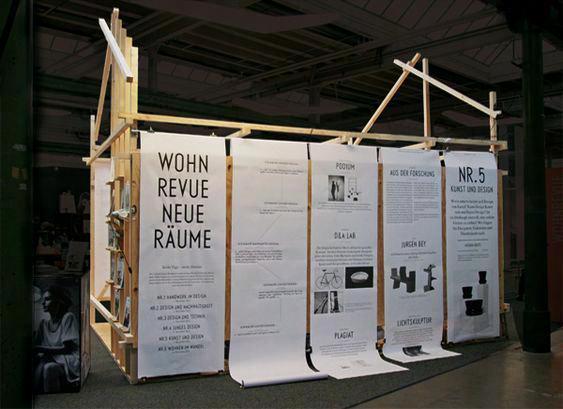
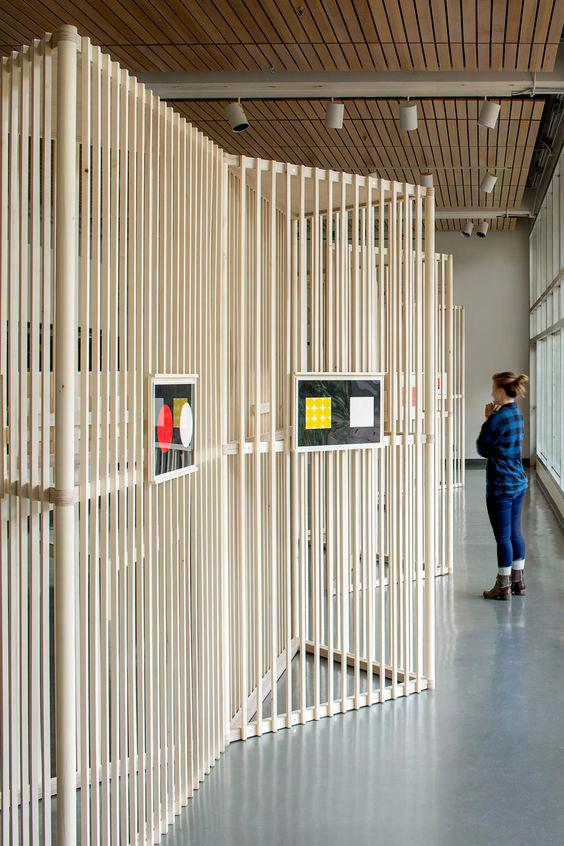
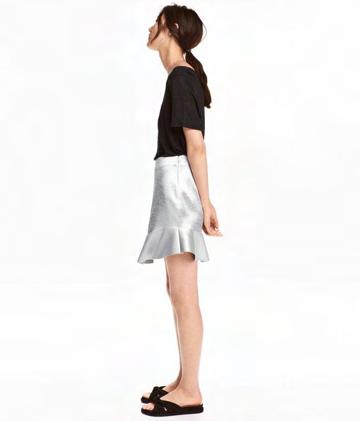
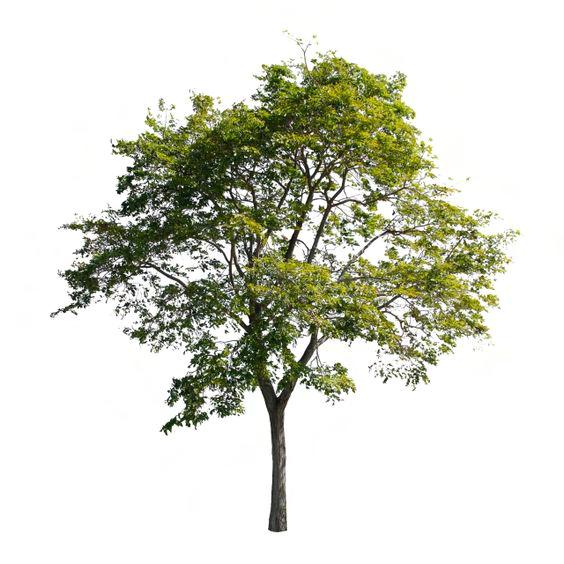
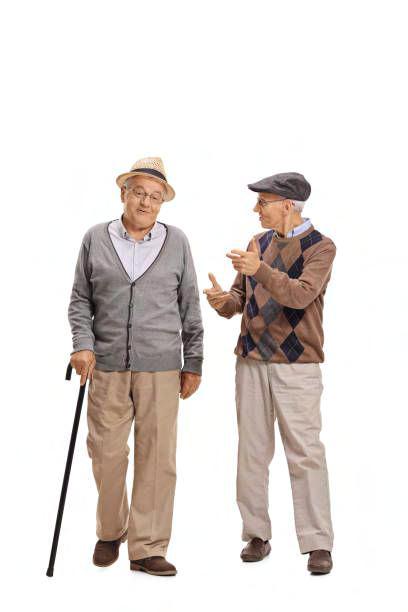
Project deta
Use - Community library
Site - Taichun,Taiwan
Year - Autumn,2023
Reading
Exhibition
Park
Taichung Central District/台中中區
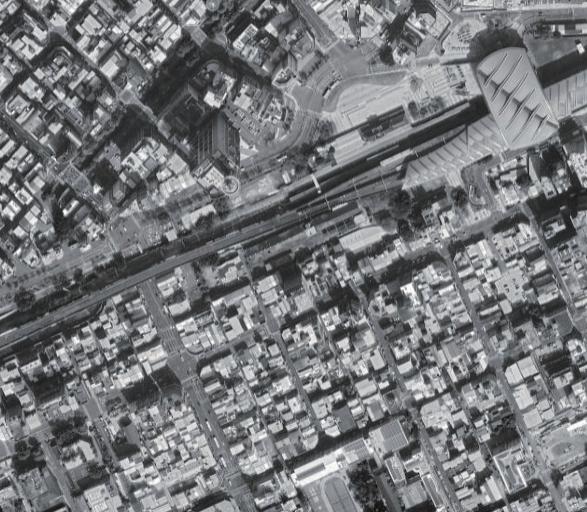
Site2/基地二 Taichung Station/台中車站
Urban expansion/都市擴張
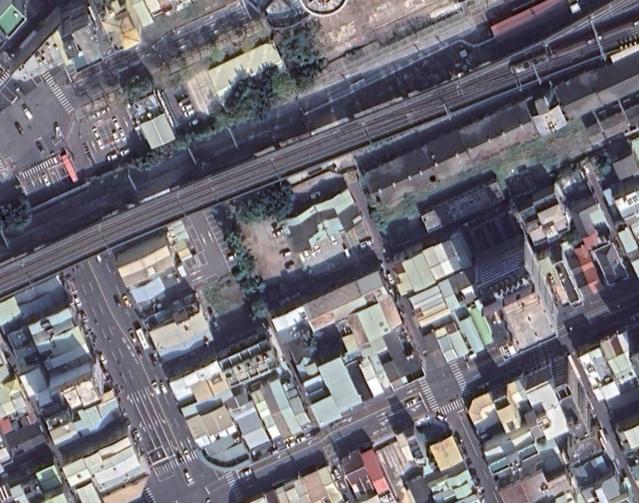
Located in the old city center of Taichung, it used to be a thriving commercial hub.However, with urban development and expansion, businesses gradually relocated, and the population continued to decline. Despite the efforts and plans of relevant authorities and organizations, the former prosperity of the business district has proven difficult to revive.
位於臺中市的舊城市中心曾經是一個繁榮的商業中心。然而,隨著城市發展和擴張,企業 逐漸搬遷,人口也持續減少。儘管相關部門和組織做出了努力和計劃,但商業區的舊日繁 榮很難恢復。
Population Line Chart of the Central District./
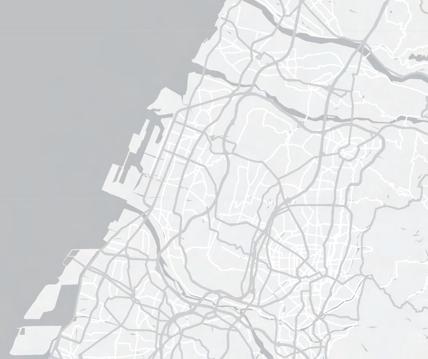
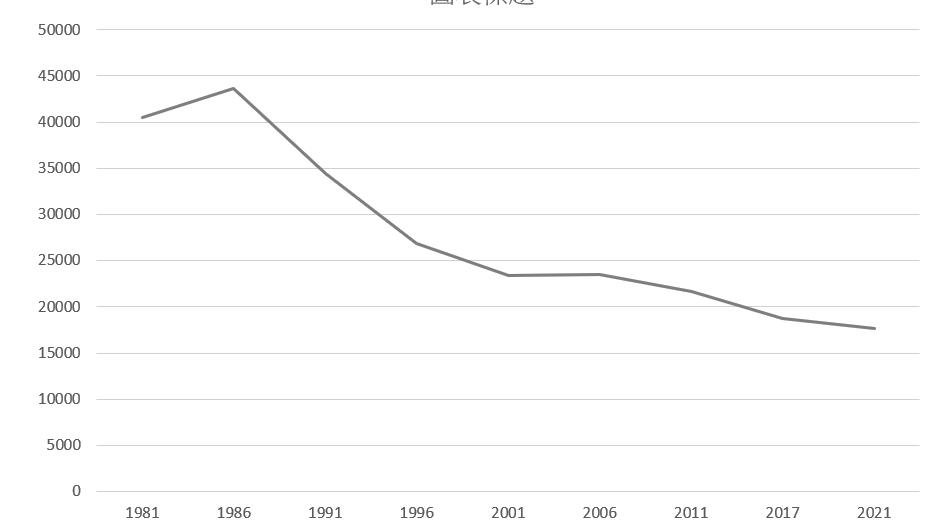
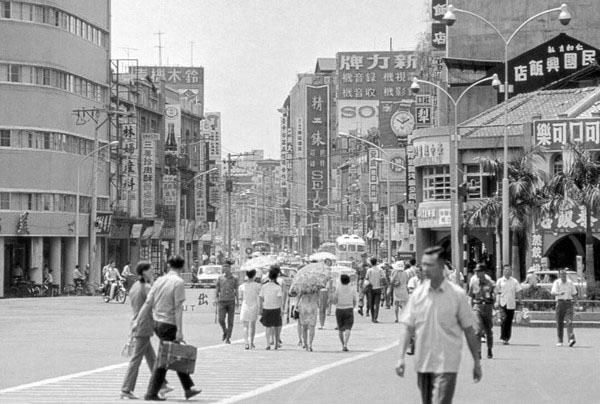
SITE
Zhongshan Expressway
中區人口曲線圖
Central District.
Site analysis/基地分析
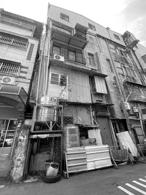
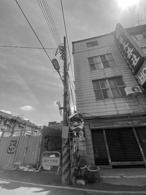
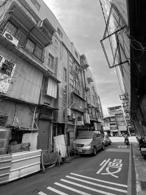
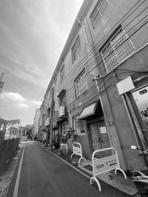
Dilapidated Buildings:
The site is located in Taichung's Central District, and with urban expansion brought about by road system construction, the once prosperous city center is now facing the issue of decline in the old district.
Tin Shed Violations:
The buildings surrounding the site commonly face issues related to tin shed violations, which not only lack safety standards but also disrupt the overall cityscape.
By using walls and vegetation to screenthe cluttered cityscape, it also serves to block noise.
Cluttered Power Lines:
The lanes around the site lack underground wiring, resulting in the visiblepresence of cluttered power lines on the streets..
Narrow Roads:
Accessing the site requires navigating through narrow streets, making it difficult for cars to pass. The entrance is small and inconspicuous, making it challenging to stay at the site unless there are specific reasonsto do so.
Crowds Cannot Stay
Creating a semi-outdoor reading space combined with exhibitions to allow nearby residents and visitors to linger in the area.
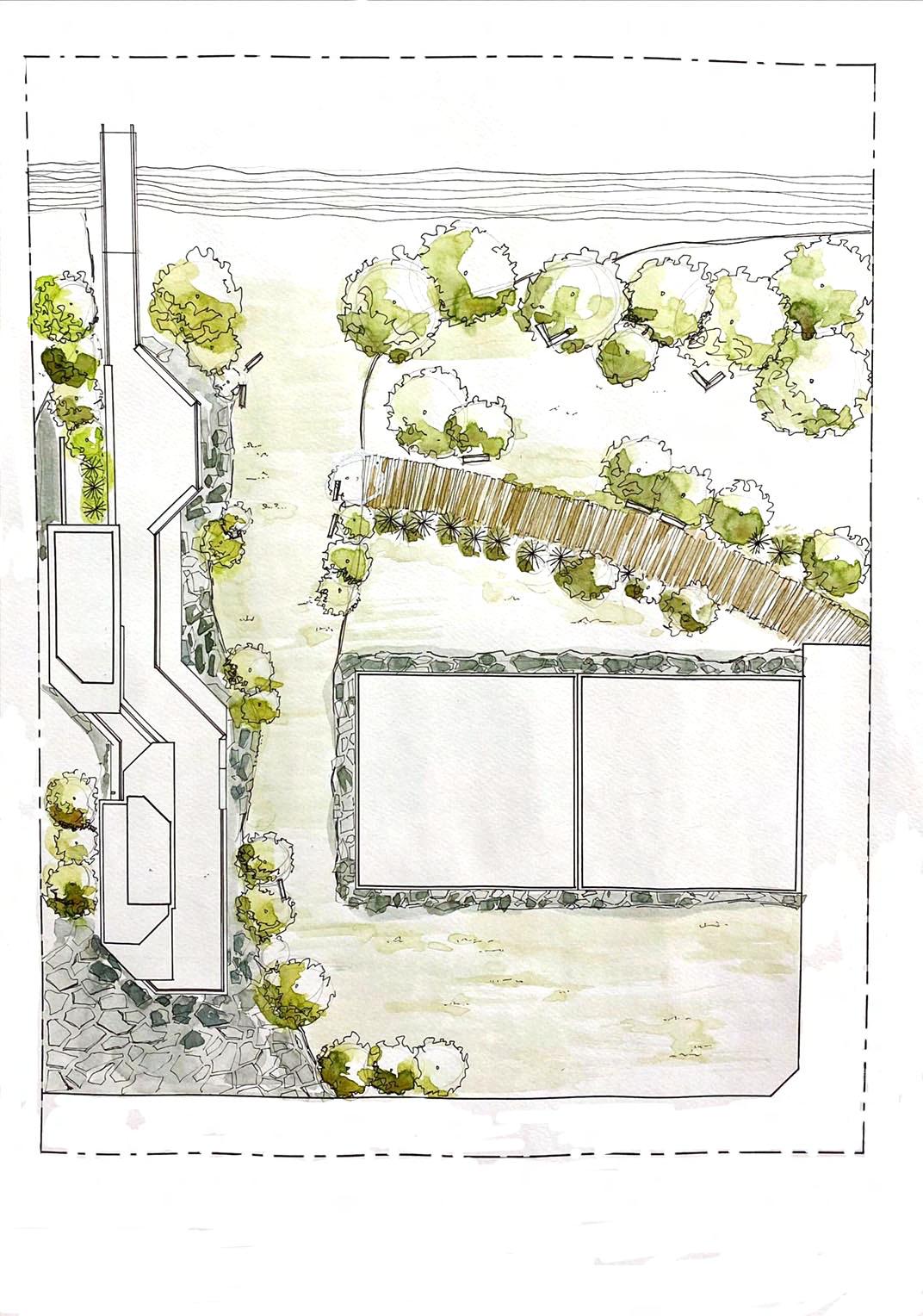
SITE
Unsightly Streets
FLOOR PLAN
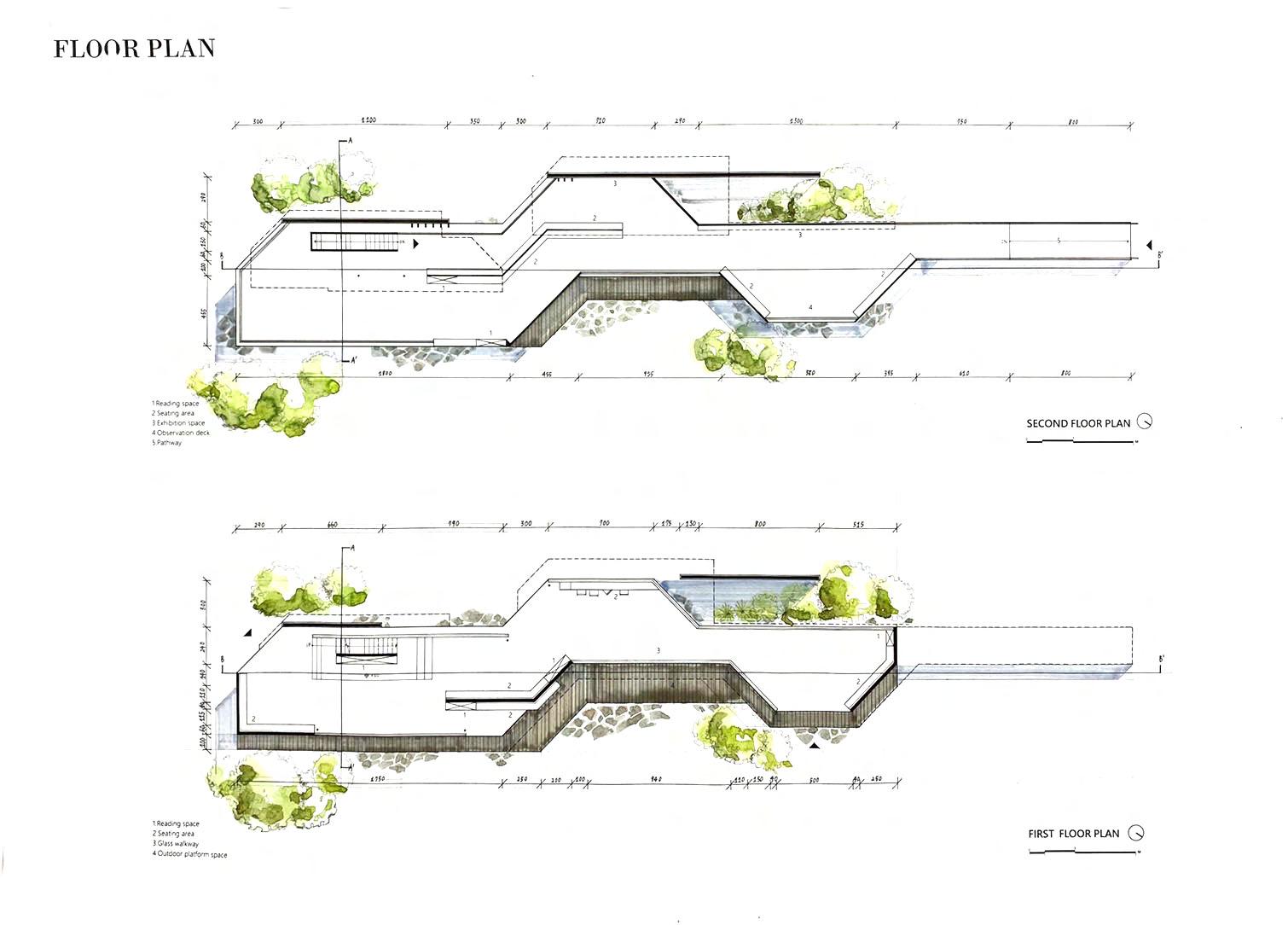
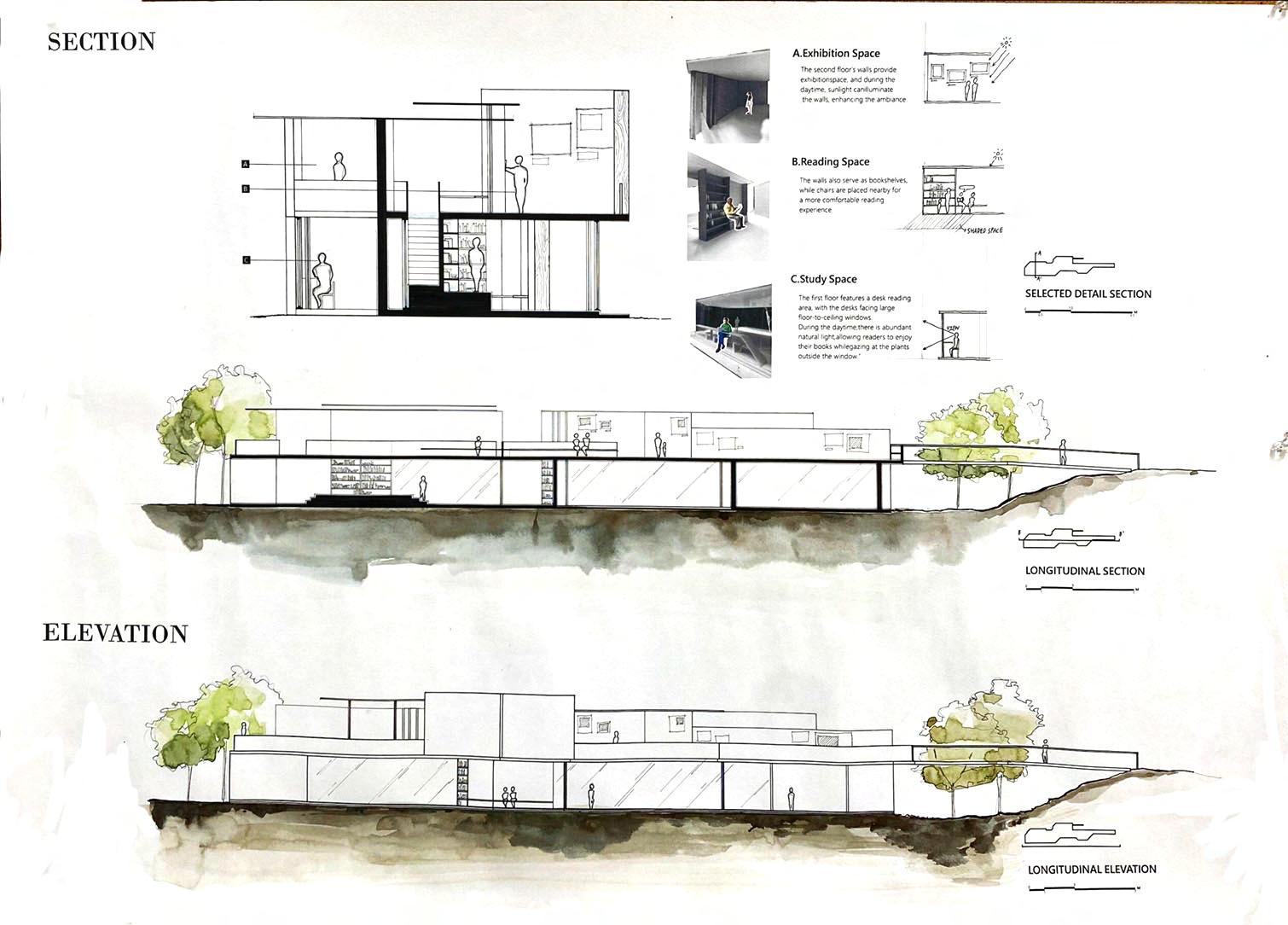


SECOND FLOOR PLAN FIRST FLOOR PLAN

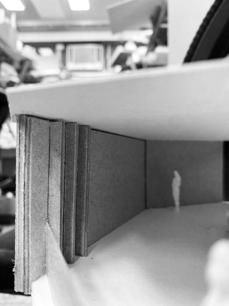
A.Exhibition Space
The second floor's walls provide exhibitionspace, and during the daytime, sunlight canilluminate the walls, enhancing the ambiance.
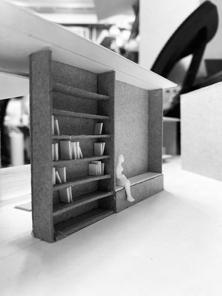

B.Reading Space
The walls also serve as bookshelves, while chairs are placed nearby for a more comfortable reading experience.
C.Study Space SELECTED DETAIL SECTION

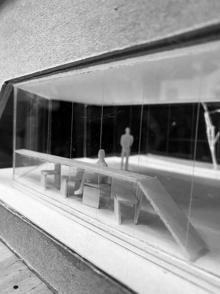

The first floor features a desk reading area, with the desks facing large floor-to-ceiling windows. During the daytime,there is abundant natural light,allowing readers to enjoy their books whilegazing at the plants outside the window."




C A B

LONGITUDINAL SECTION
ELEVATION

LONGITUDINAL ELEVATION
SECTION
MODEL PHOTO
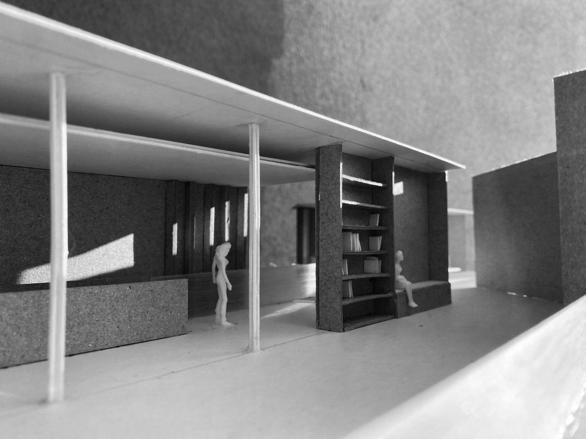
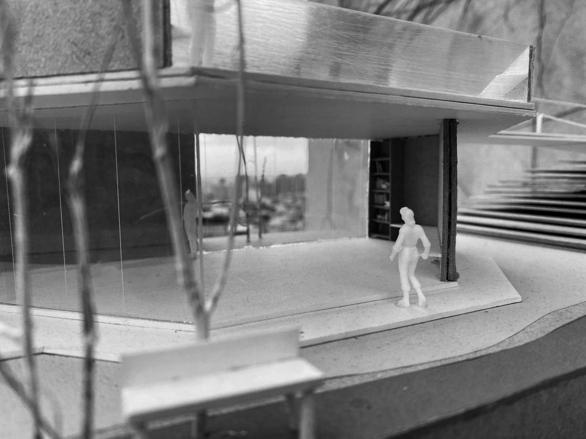
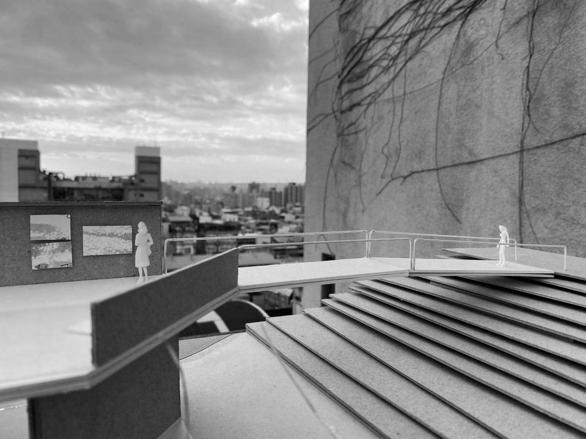
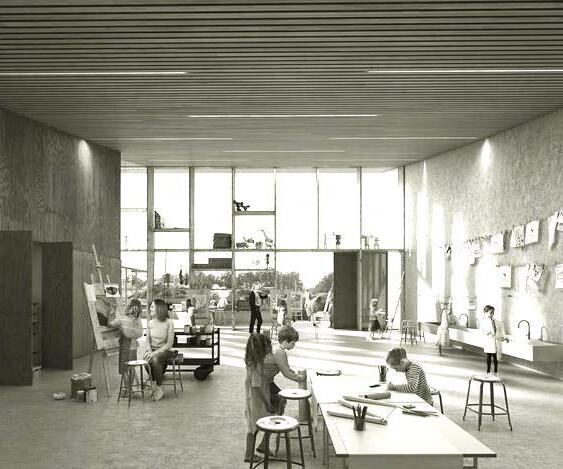
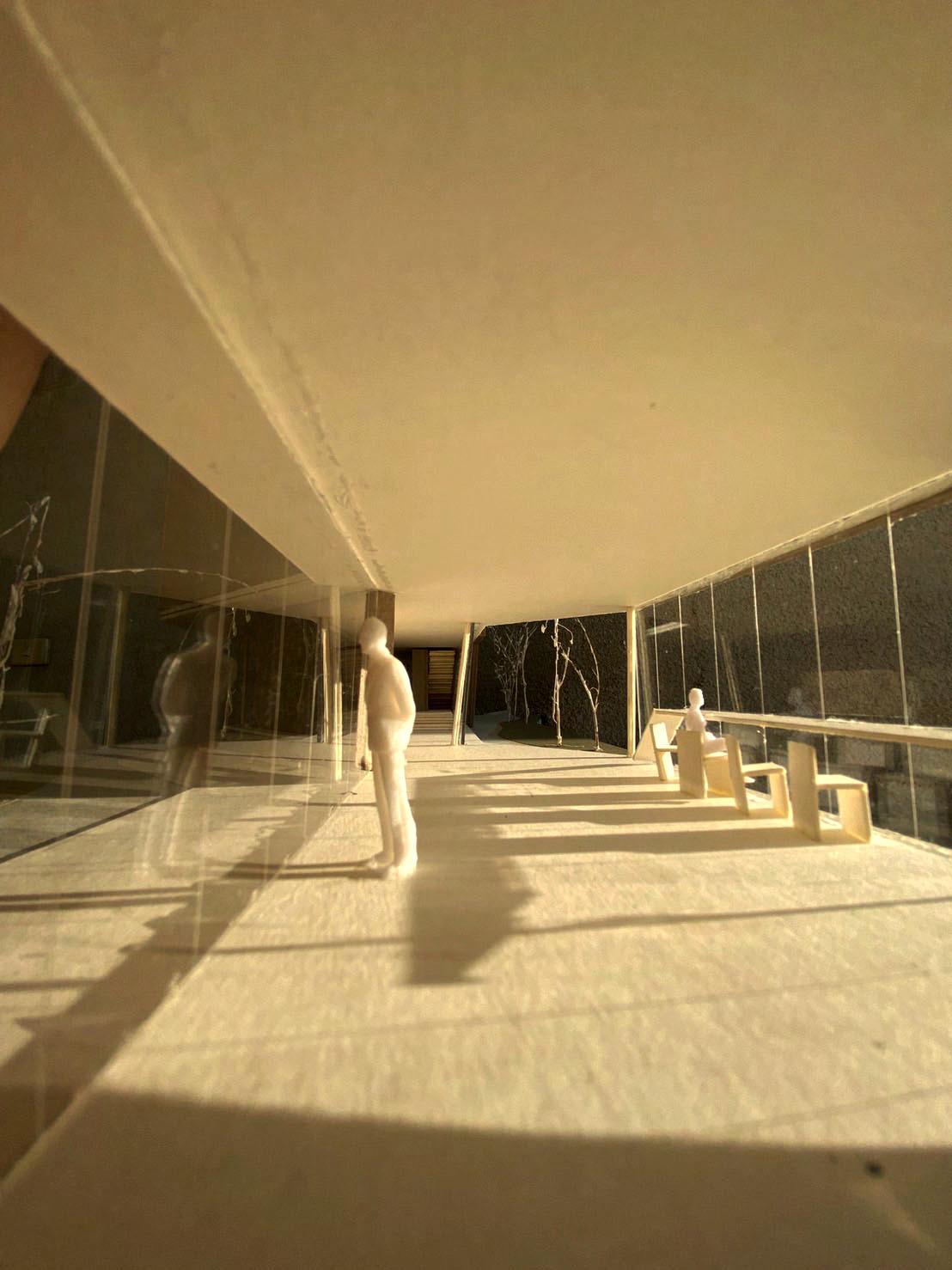
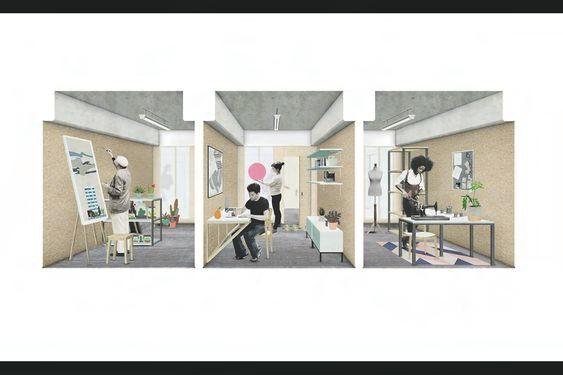
a b c d e
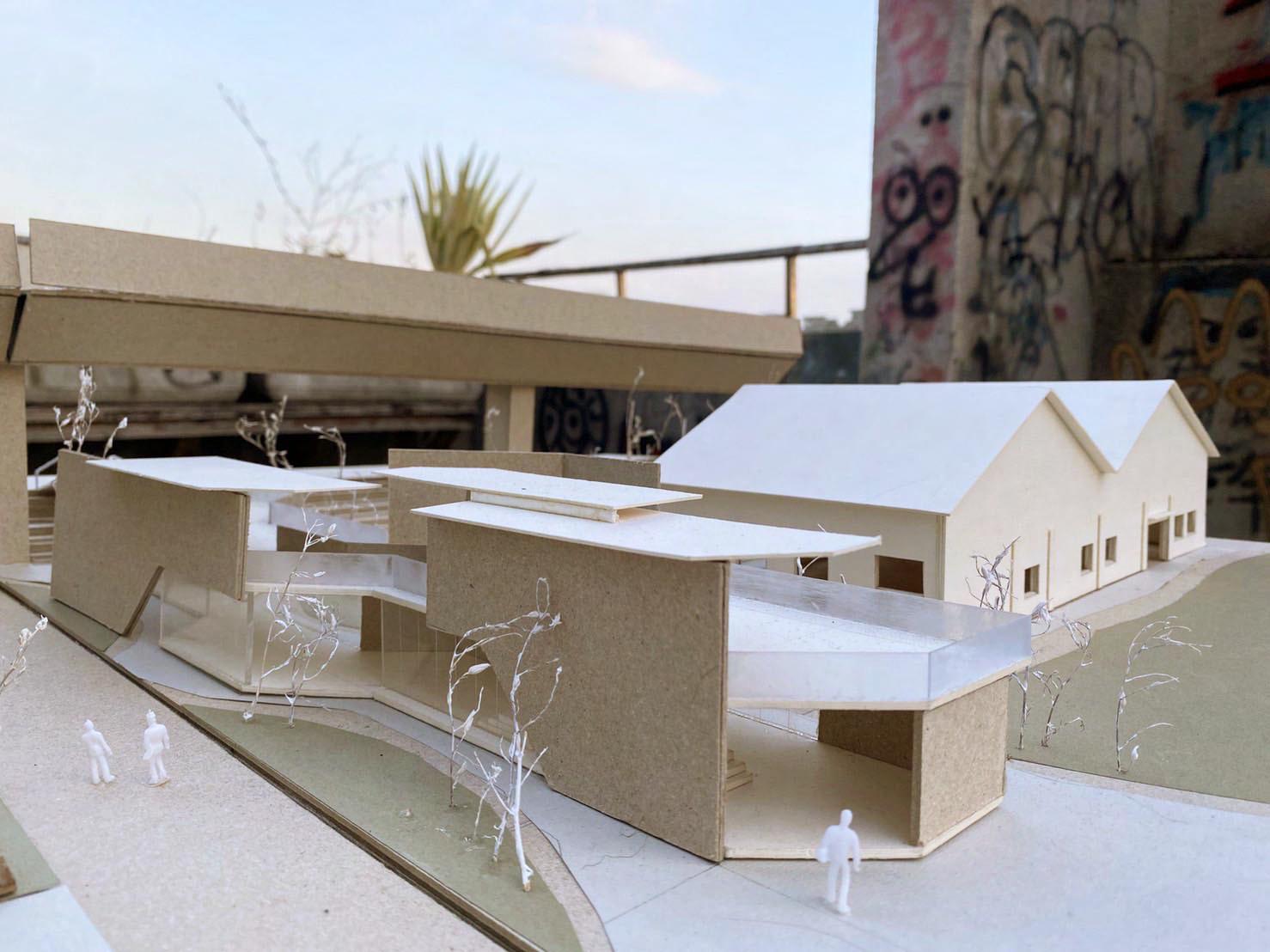

Site analysis/基地分析

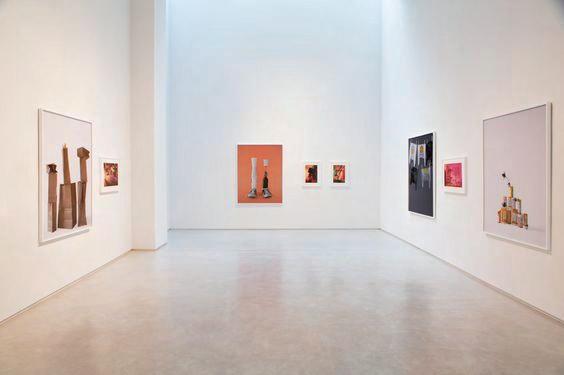

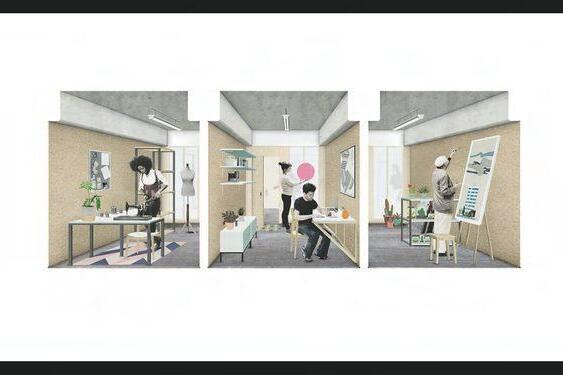

SITE
Taichung Central District/台中中區

Site2/基地二
Site3/基地三

Taichung Station/台中車站

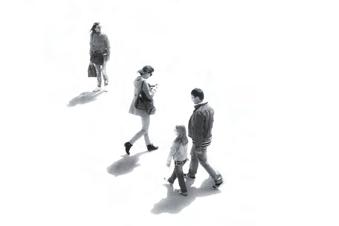
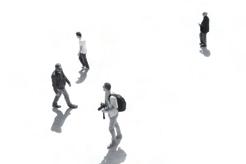
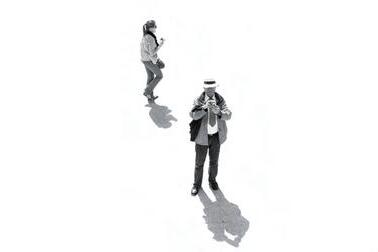
SITE


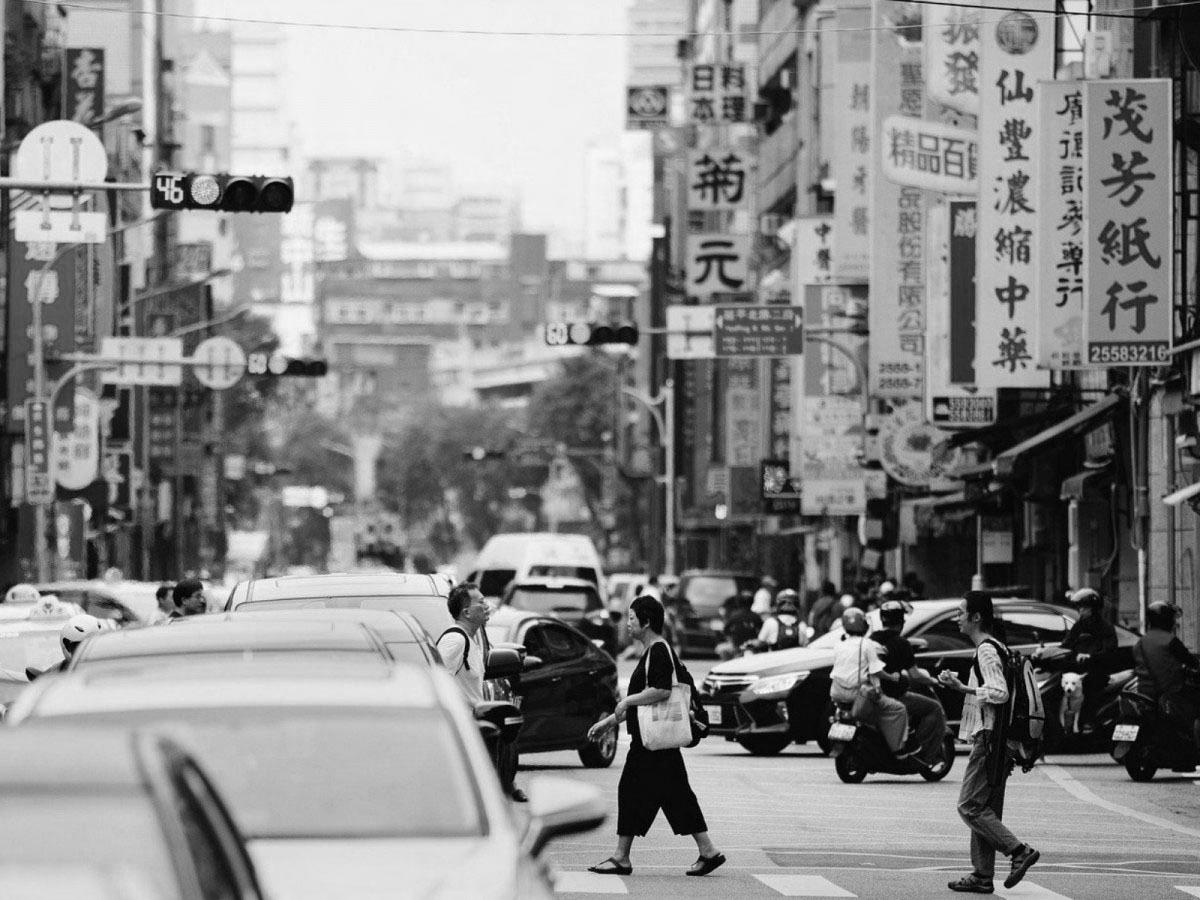
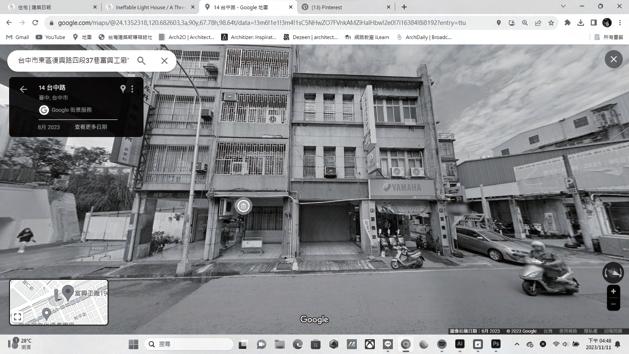
a. b. c.
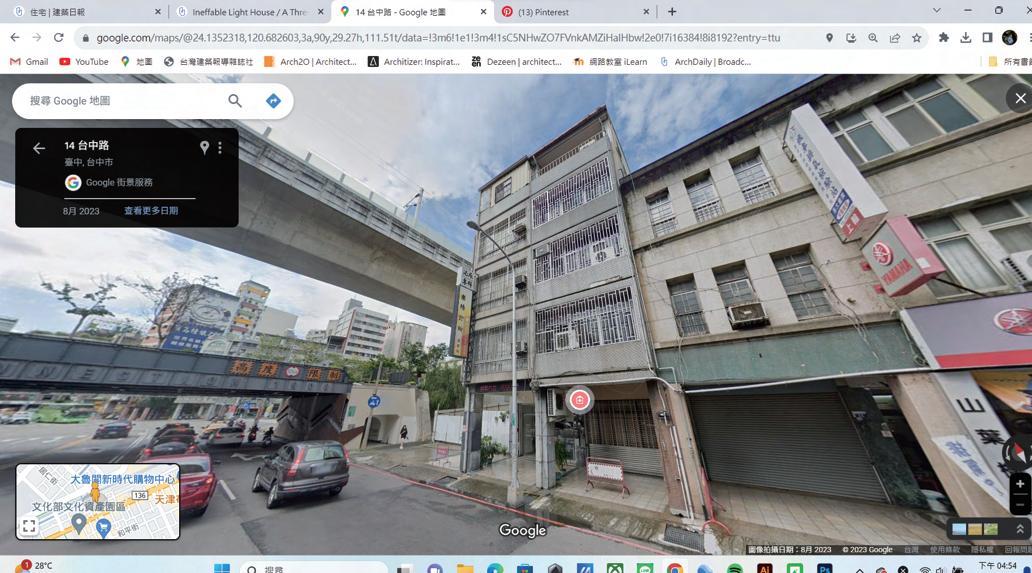
a. Buildings with varying heights and levels
b. Signs of various colors
c. Arcade spaces
d. Facades of old buildings
e. External iron grills
Aesthetic education determines the urban landscape of Taiwan
Observing the surrounding area, residents are seen expanding their usage space, often at the expense of their own interests.
Many buildings have extended balconies, added external iron grills, or constructed additional floors on the rooftop. However, these alterations sacrifice aesthetics, functional safety, and public interests.
I believe these issues reflect a lack of awareness and importance placed on aesthetics among the Taiwanese population. Aesthetic education can address these problems on multiple levels.
Site Roads Building Grassland Taiwan Conection Traffic
d. e.
I would like to create a place on this site where community members can learn about art.
Lack of aesthetic sense

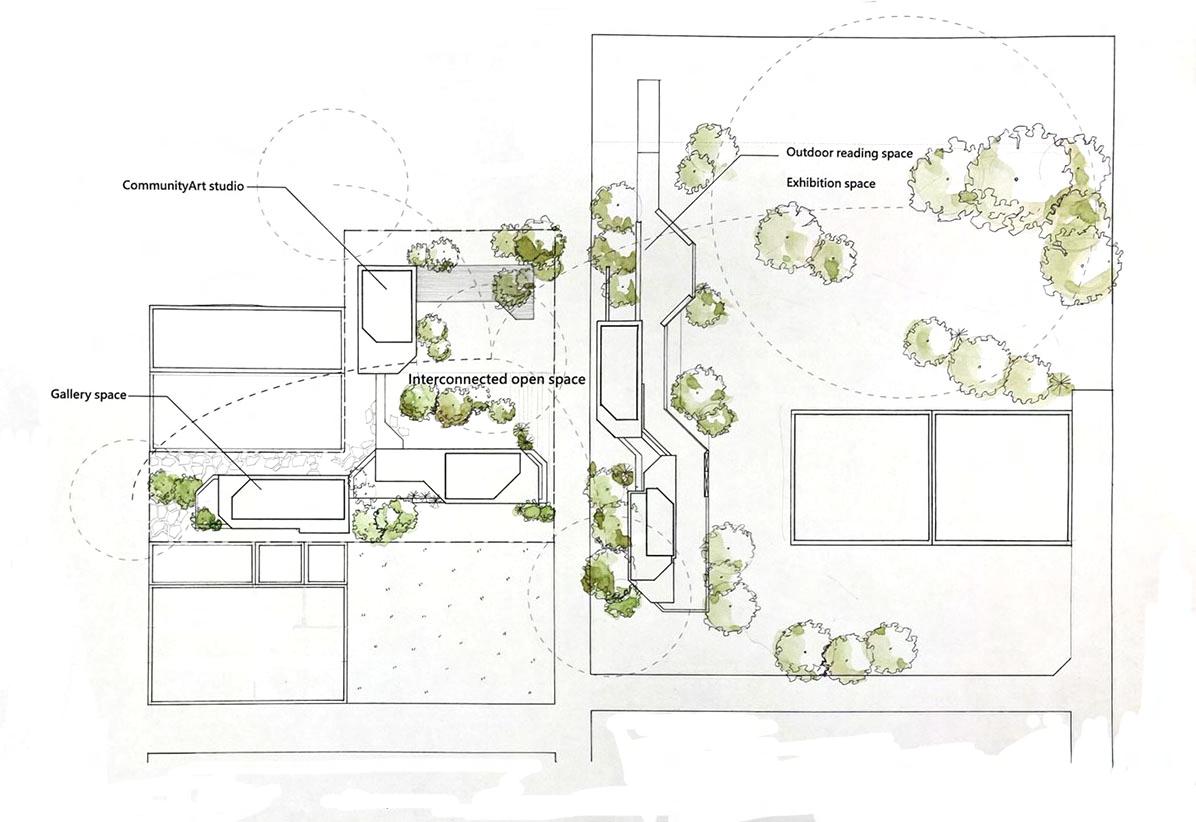
SITE PLAN
MASS PROCESS
Dividing the area into commercial and residential spaces. STEP2
Segmenting the interior space. STEP3 Bring in Garden.
STEP3 External open spaces STEP1 Static and dynamic areas STEP2 Pedestrian and vehicular routes STEP4 Architectural massing plan Residence Residence CommercialCommercial dynamic dynamic static Pedestrian Vehicular Site strategy/基地策略 SITE
Commercial space Residential space Gallery space Residential space Public space Private space Gallery space Green plants Residential space Public space Private space
STEP1
FLOOR PLAN

FIRST FLOOR PLAN

SECOND FLOOR PLAN

FLOOR PLAN
THIRD
LONGITUDINAL SECTION

LONGITUDINAL ELEVATION

Site 2 and Site3/基地二和基地三的關聯
About Shape
Continuing from the architectural massing and form established in the project one, employ consistent angular cuts across the design to ensure visual coherence and harmony in the overall aesthetic.
Intending to guide the pedestrian flow from Taichung Road into Site Two, while also attracting visitors from Site One, aim to create a connected open space between the sites.
Planting an abundance of trees in Site One and Site Two not only creates open spaces but also allows the land to
In the commercial space, I've chosen to incorporate a gallery and a community art studio, integrating them
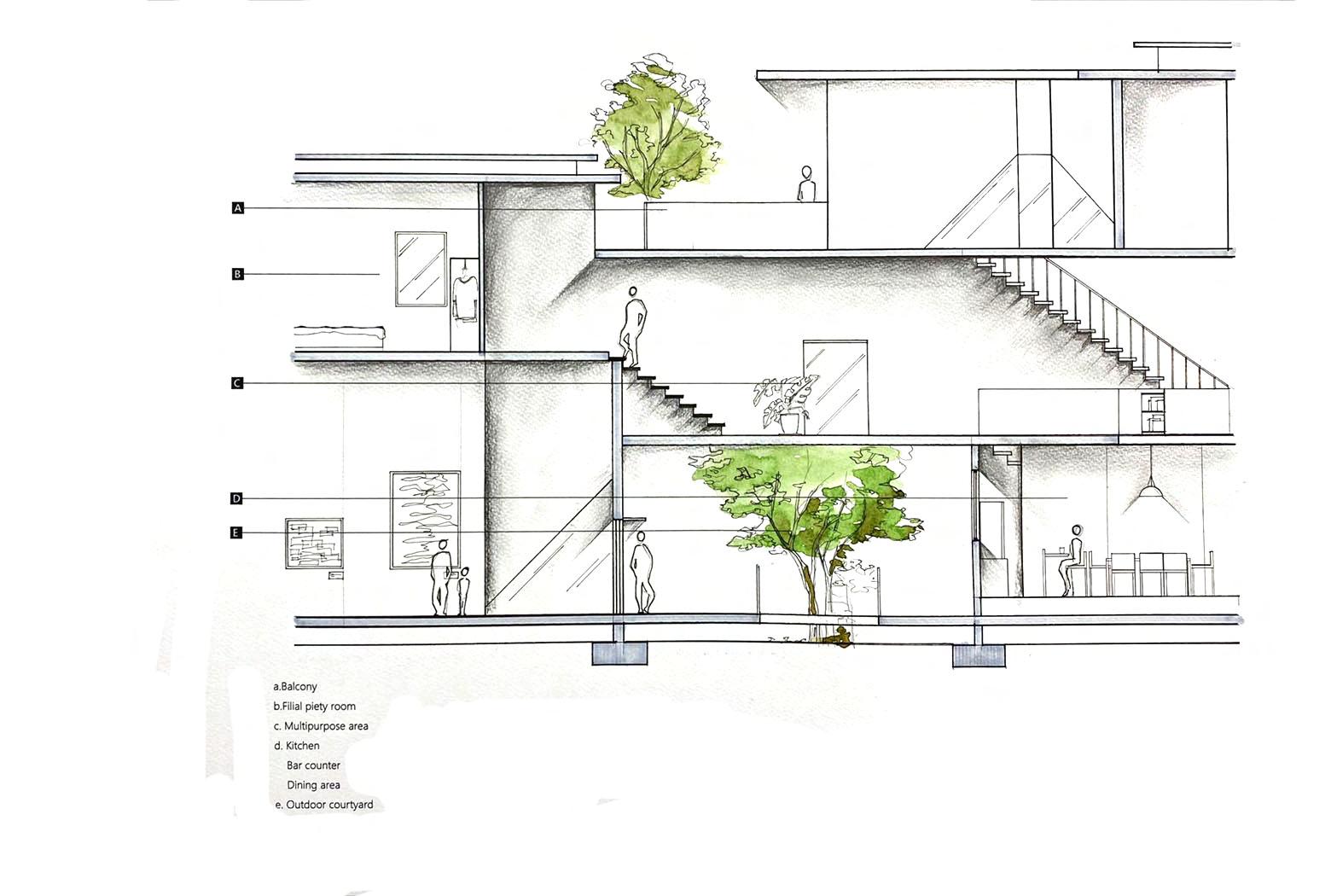

135° 135° 45° 45° Flow and Open space Functionality Residence Gallery Art studio Reading space Exhibition space Residential Green Plants
SITE

SELECTED DETAIL SECTION

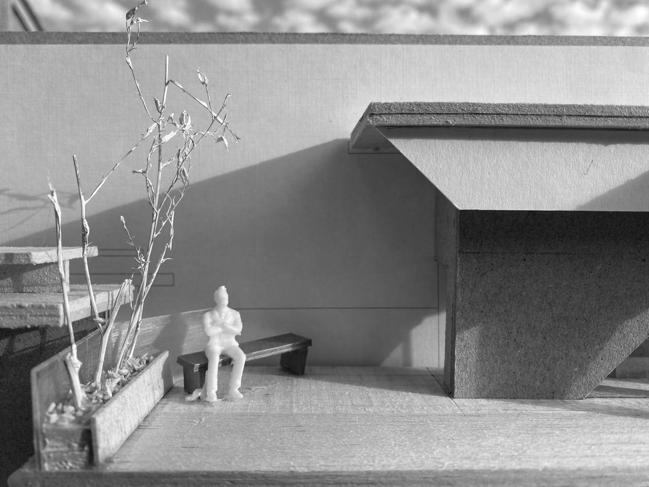
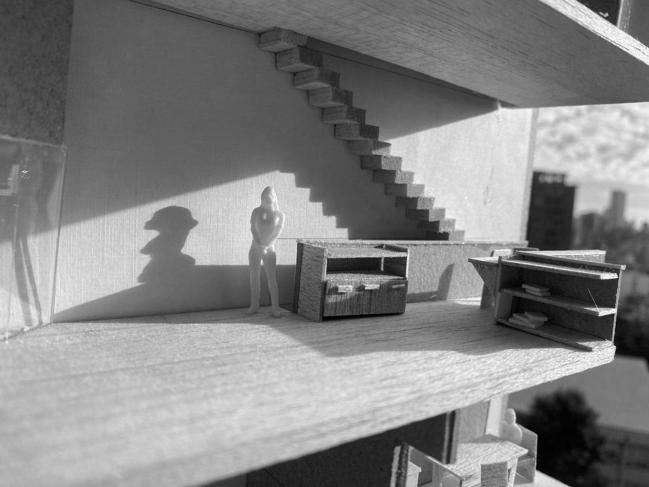

a bcd
a.section model/剖面模型
b.balcony/陽台
c.interior/室內空間
d.balcony/陽台
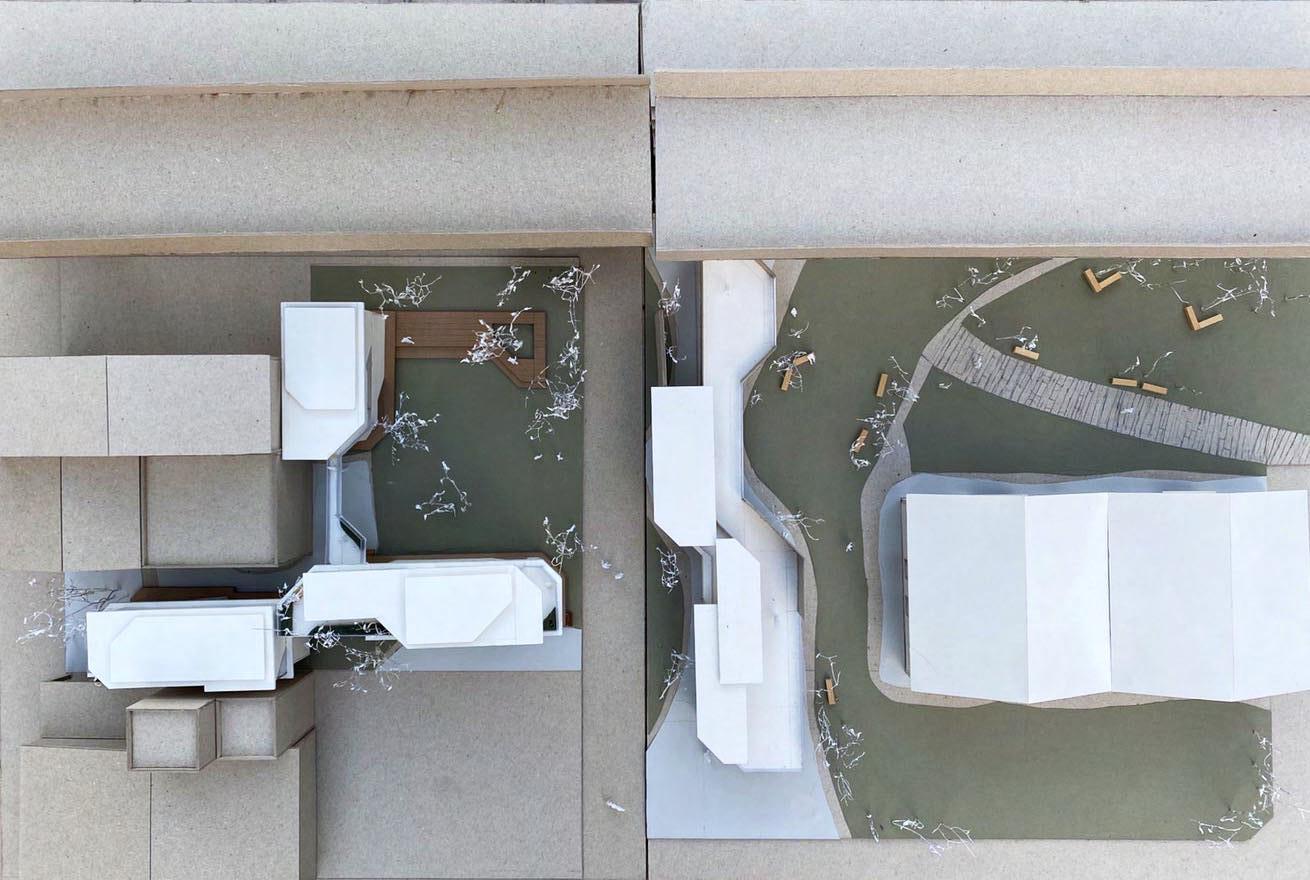
a.site2 and site3/基地二與基地三
b.exterior/外部空間
c.garden/庭院
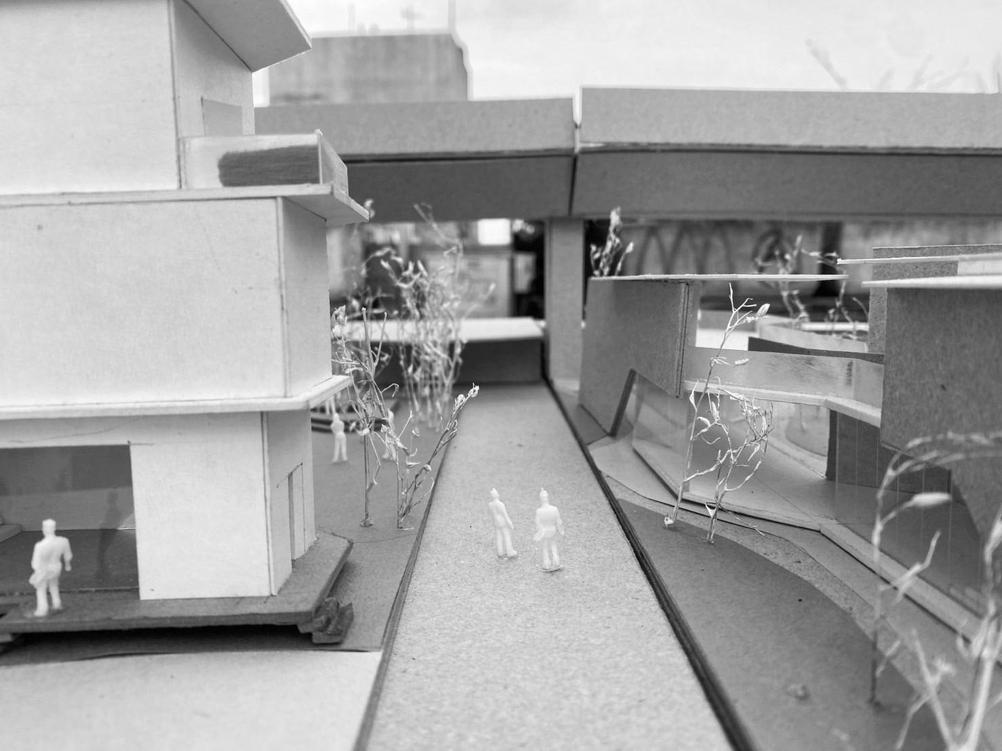
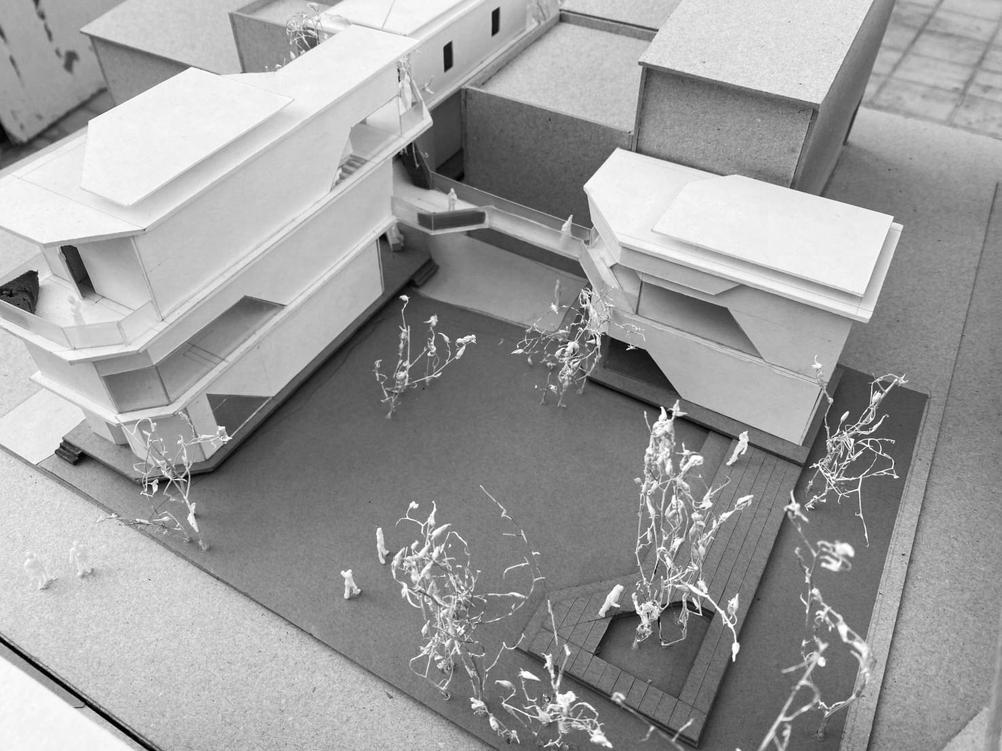
a
b c


 Autumn,2023
Spring,2024
Autumn,2023
Spring,2024















































































