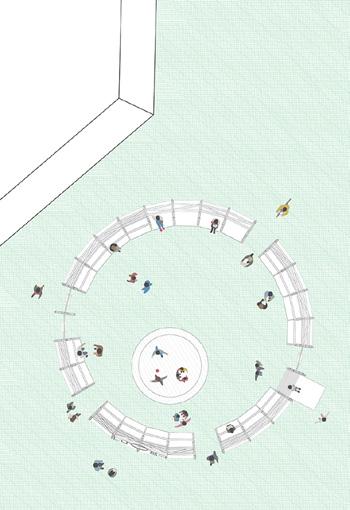
2 minute read
LuOgo
Circular Notion
A temporary installation provided a place for residents of an Italian town to gather outdoors.
Advertisement
The historic town of Lugo, in the northern Italian province of Ravenna, added a touch of the modern in June.
Architects’ collective Orizzontale—in partnership with Italian door and window manufacturer Edilpiù—designed a circular wood installation, named LuOgo (Italian for place).
Situated at the bottom of the 14th-century Italian bastion fortress Rocca Estense (which now houses municipal services), LuOgo was created to foster communal gatherings in the town throughout the summer.










“The main square of Lugo is a monumental space….At the same time, this large, orderly, and measurable space is crossed daily by discontinuous and unpredictable flows,” said Margherita Manfra, one Orizzontale’s founders. “In this dialectic between the defined urban context and the incessant transformation dictated by the human factor, ephemeral architecture finds a new typicality and new forms of expression.”
LuOgo is an intimate yet public area in which citizens can enjoy “living” outdoors in this open-air room. Simple and functional modules, which made the construction site accessible to everyone, were combined to create a singular yet heterogeneous piece.
Within the circle itself were yellow wooden benches and red sling-style beach chairs running the perimeter. They all faced toward a raised wooden mini stage in the center. On the outside, shading sheets and metal nets covered in foliage provided protection between the interior and exterior.
Adorned with swings and slides to encourage play and movement, and equipped with LED lighting, LuOgo was accessible day or night for residents of the town to gather and hold events such as concerts, performances, and talks.
As a shared space, LuOgo brought the community back into the collective spaces of a small urban center.
ARCHITECT Orizzontale
Rome, Italy
PHOTOGRAPHY Gianluca Gasperoni
Ravenna, Italy
Our tension strap lineup just got stronger.


The new MTWS joins a growing selection of mass timber tension straps from Simpson Strong-Tie.
Attain higher loads with our new MTWS washer strap. The MTWS is versatile, pre-engineered and load-rated for a variety of diaphragm and wall applications. You can specify it for CLT panel to panel, CLT to concrete, and CLT to steel connections. Installation is fast with our Strong-Drive® SDCF TIMBER-CF screws and MTW45-8 washers, which allow the MTWS to achieve loads with fewer fasteners. The MTWS is widely available, more economical than custom-fabricated straps, and backed by our expert service and support. Plan your next mass timber project with connectors and fasteners from Simpson Strong-Tie. To learn more, visit go.strongtie.com/masstimber or call (800) 999-5099.





