
4 minute read
Wood Chips

DREAMING OF INTERNATIONAL HOTELS
Advertisement
Several hospitality projects featuring wood can be found in this issue, but there are many others worth noting, including Amsterdam’s modular, nine-storey Hotel Jakarta (designed by SeARCH Architects), which opened in 2018. With an enclosed, subtropical atrium garden, this structure is climate-neutral and predominantly wood. The luxury hotel is constructed of 176 room modules manufactured by Ursem, with a load-bearing wood structure, including CLT walls and roof; the flooring for the room modules is precast concrete.
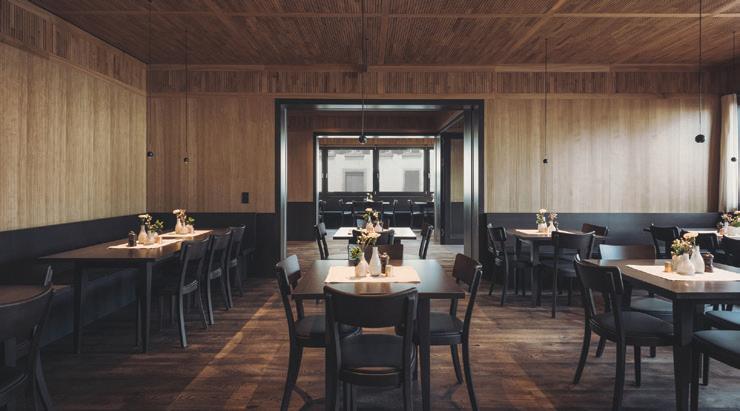
THIS PAGE: Johann Hotel and Guesthouse
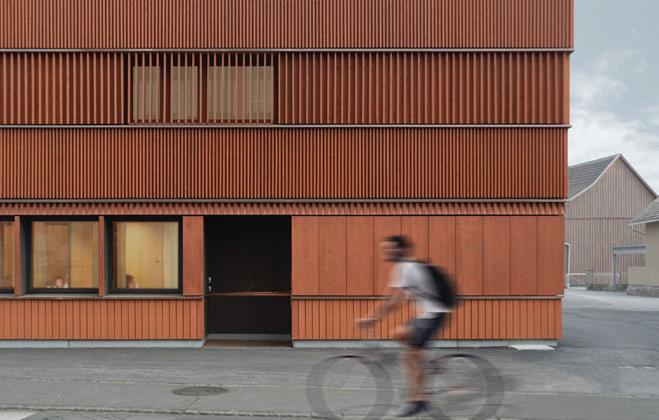
Fuchsegg Lodge
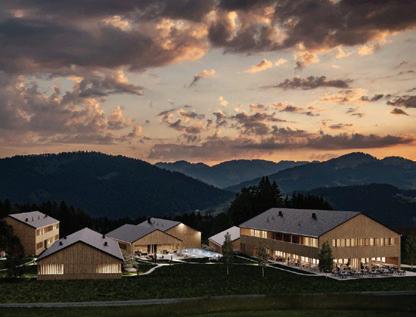
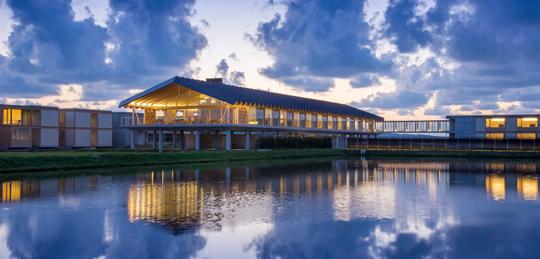
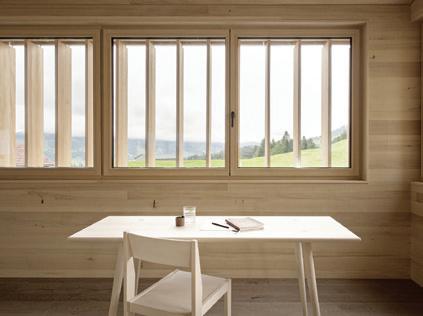
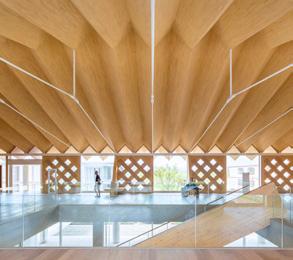
Shonai Hotel Suiden Terrasse
In Austria, two hospitality projects were completed recently by Ludescher + Lutz Architekten. The Johann Hotel and Guesthouse was completed in late 2018; both the interior and exterior are enhanced by wood. Fuchsegg Lodge is a cluster of six buildings including a sauna house, with a year-round outdoor pool. The interiors are finished in a variety of wood types: silver fir on the walls and ceilings, with ash, oak or maple on the floors. In Japan, the Shonai Hotel Suiden Terrasse (designed by Shigeru Ban Architects) opened last year. Wood is an important element throughout the structure, reflecting its rural setting. The Communal Wing (lobby, restaurant and shared space), the Accommodation Wing (guest room buildings) and the Spa Wing are all two storeys, and aside from the foundation and cores, are constructed of timber; the Spa Wing has a roof composed of three layers of bent and laminated wood in a woven hexagonal pattern. Guest rooms are outfitted with wood paneling and built-in storage, as well as paper tube headboards and furniture. The hotel library is a warm, welcoming wood-finished space, outfitted with paper tube and wood furniture; the corrugated roof is constructed from 90 mm laminated larch panels (plus galvanized steel).
More international hotels are featured on p.20.
PROJECTS TO WATCH
Although the world is still adjusting to the “new normal,” many mass timber buildings are well underway, and new projects have been announced. We can’t fit them all here, so Projects to Watch are also featured in our e-newsletter; be sure to sign up at WoodDesignandBuilding.com. k Australia: Atlassian, a software company, is planning to build a 40-storey building in Sydney that could become the world’s tallest hybrid mass timber building. A collaboration between New York’s SHoP and Australia’s BVN architecture firms, the structure will feature a steel and glass exterior, with solar panels and selfshading windows; it will be powered completely by renewable energy. The country has seen several mass timber projects come to fruition, including La Trobe University’s $100M student housing development designed by Jackson Clements Burrows; the six-storey CLT/glulam project provides a mix of one-, four-, five-
NORTH AMERICA
k Burnaby, BC: A $115M, 12-storey mass timber student housing project with more than 260 self-contained studio the Hôtel Le Germain.
apartments and 200 single-bedroom units (with shared communal kitchens and bathrooms) is being planned for the British Columbia Institute of Technology (BCIT), with construction expected to start in early 2022. The building will be designed to reflect Indigenous culture, with a medicinal garden and common spaces that support cultural activities. The building will more than double BCIT’s student housing capacity. The province is contributing more than $100M towards the project. “Building these new homes is answering a call to action from students and communities to support innovation and create more affordable, cleaner and greener housing,” said Melanie Mark, Minister of Advanced
Education, Skills and Training. Funding student housing is part of the government’s 10-year housing plan, Homes for
BC, which includes a $1.9B investment to create more than 14,000 affordable rental homes for low- to moderate-income
British Columbians.

k North Vancouver: Adera’s second mass timber housing project, Crest, is nearing completion. Featuring 179 housing six-storey structure is engineered to exceed current codes for sound transfer. Structurlam is the mass timber supplier.
k Michigan: The state’s Department of Natural Resources (DNR) will utilize mass timber to build a $5M customer service center, featuring 10,000 sq.ft. of office space and a public community room. DNR-managed forests cover 4 million acres of land, and Michigan’s forest industry is worth over $20B. The building design is expected to be unveiled by the end of 2020.
INTERNATIONAL
and six-bedroom apartments.
k Monaco: Designed by
Bellecour Architectes, the 12-storey Carmelha
Tower is a CLT-concrete hybrid featuring luxury apartments, scheduled for completion in 2022. It will be erected using Upbrella
Construction’s crane-free sheltering system, which uses elevator-type actuators to lift each floor into place under a pre-built roof. The
Quebec-based firm recently implemented the same system in Montreal, when six storeys were added to units (one to three bedrooms, some with roof decks), the
AN INNOVATION FOR TALL STRUCTURES DIALOG recently revealed a hybrid 105-storey tower prototype that combines mass timber, steel and concrete to allow for supertall structures. The patent-pending Hybrid Timber Floor System (HTFS) is fire-safe and allows for open spans up to 12 m so it can be integrated into any building typology, while reducing the required structural support beams. Full-scale testing is expected to begin next year.





