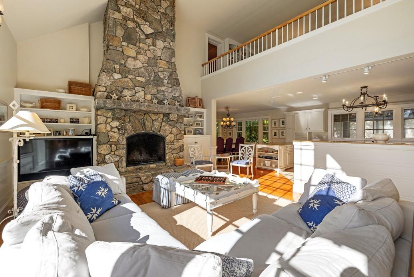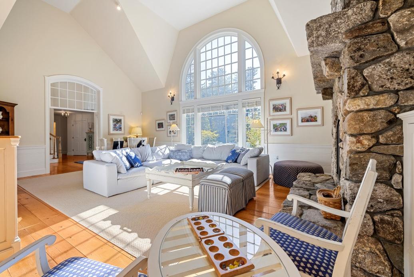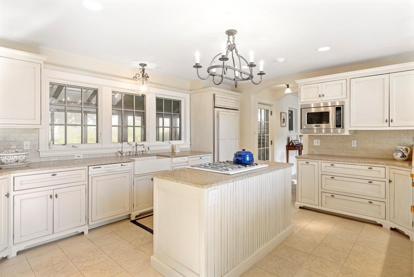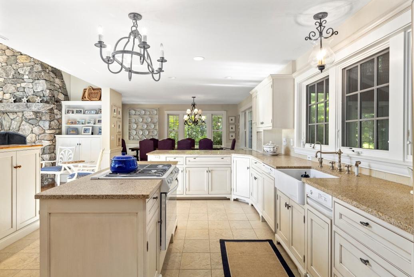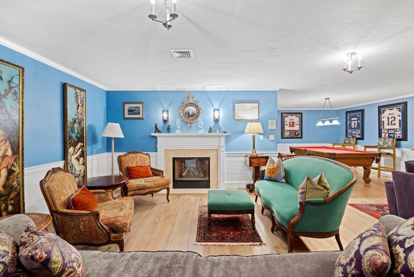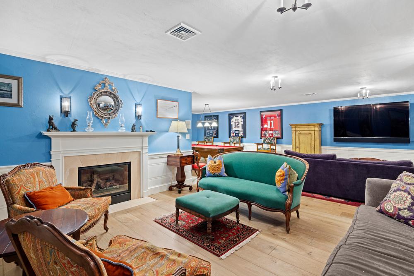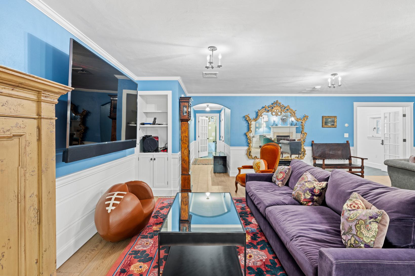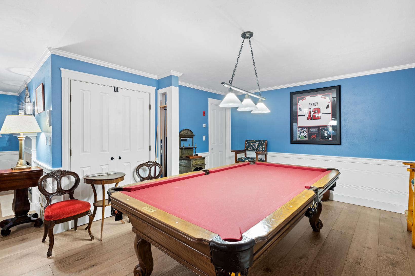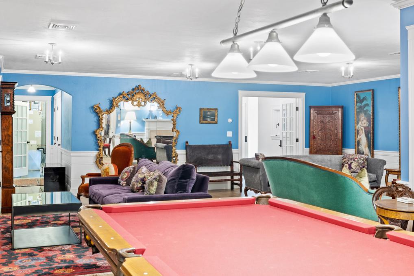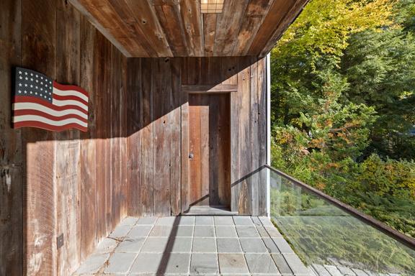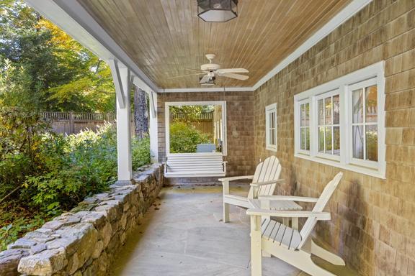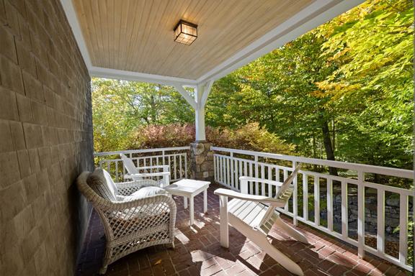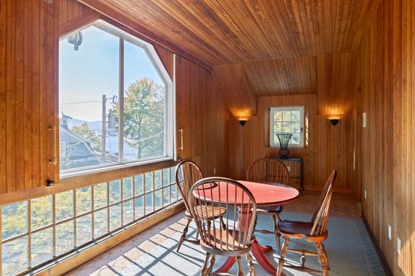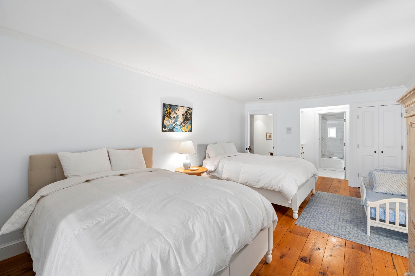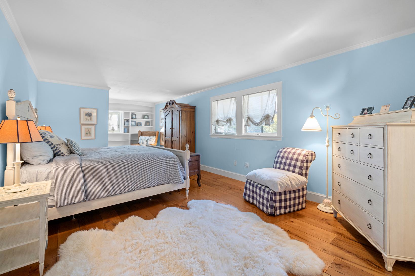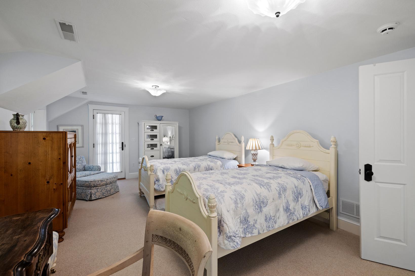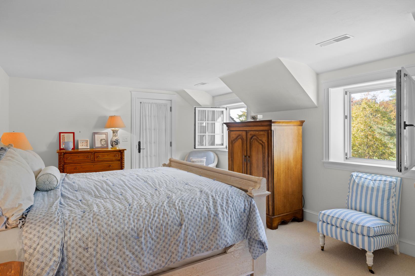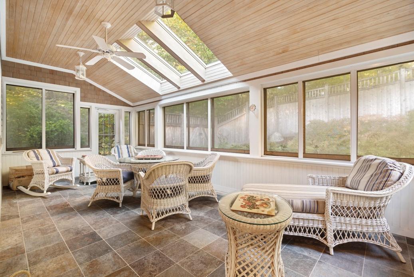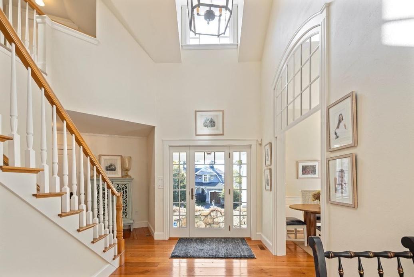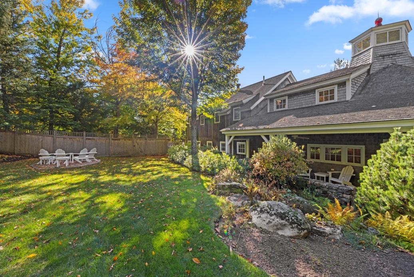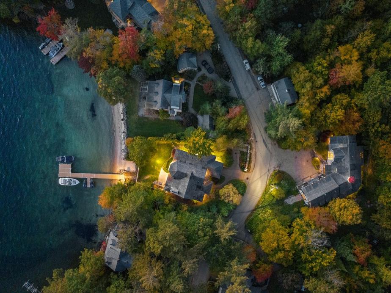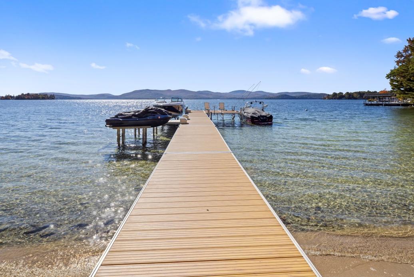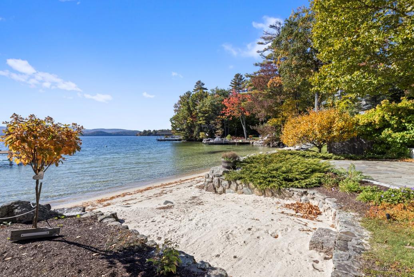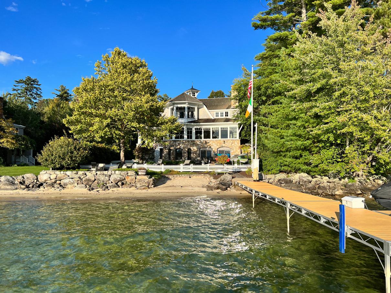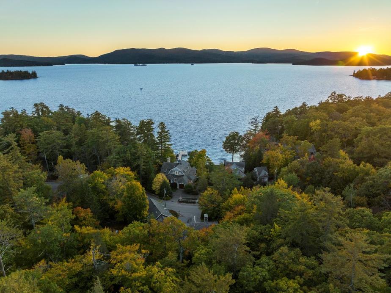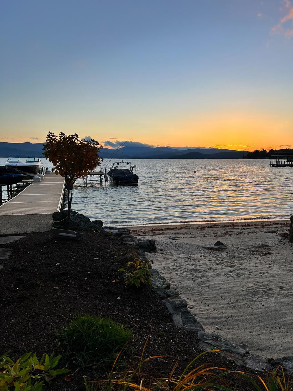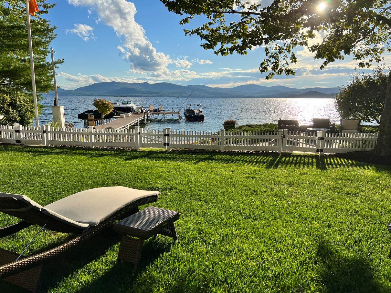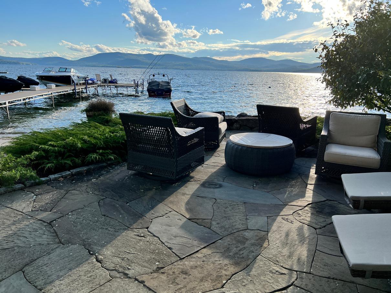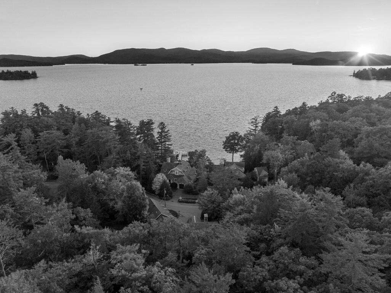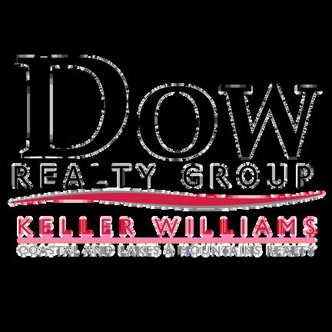








Welcome to 308 and 309 Sewall Road. Situated on a quiet residential road in Wolfeboro, this two home compound offers westerly views of Lake Winnipesaukee and the Belknap Mountains Both homes were built by prestigious John Sweeney Builders known for their attention to detail and custom millwork
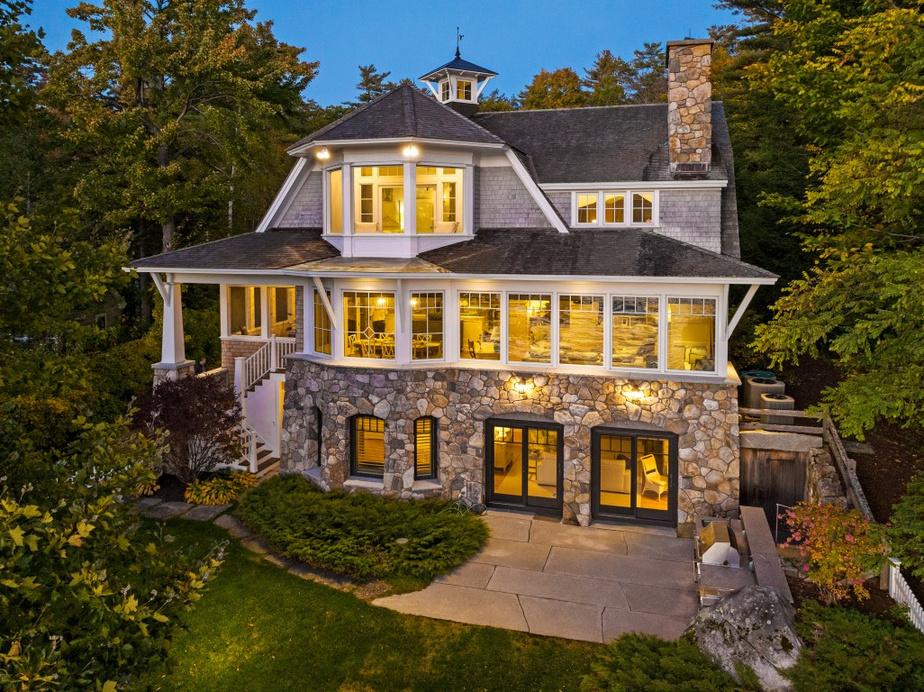
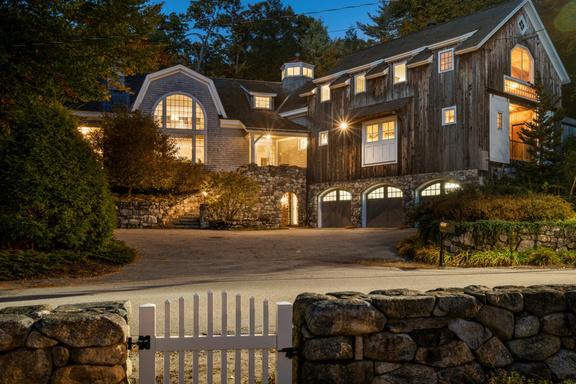
Key Features
Main house and Guest House
Sewall Road
Western exposure
Less than two hours from Boston
Close to town by boat and by car Evening Sunsets
Walk to Sewall Woods
Views of the Belknap Mountains
Town Water and Town Sewer
Beautiful Lake Winnipesaukee water frontage
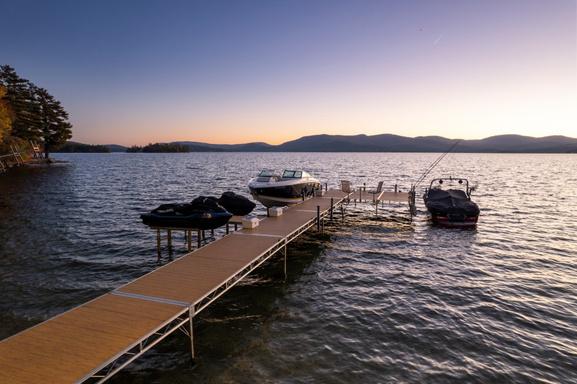
Traditional sandy beach and bottom Outdoor kitchen / grilling area
Feels very private Waterside Patio
Fenced area to keep pets in and geese out Beautiful lawn
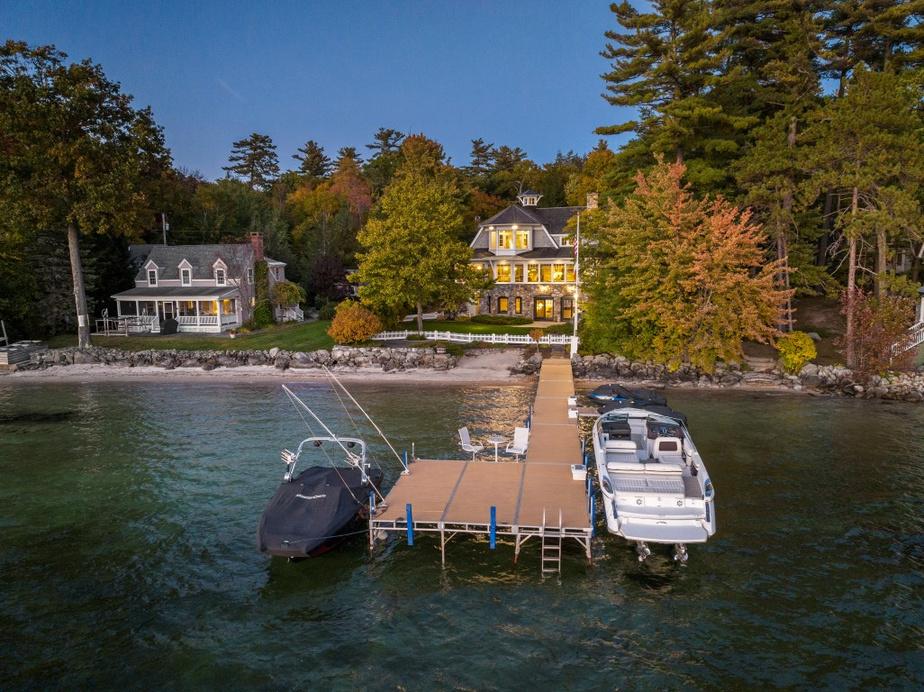
The pride in craftsmanship is apparent from the moment you enter this warm and inviting home. As you enter the home, you are greeted with a commanding view of the Belknap Mountains across the broads of Lake Winnipesaukee, stunning in every season The foyer is your first introduction to the custom woodwork, and attention to detail that can be found throughout the property Mahogany details such as curved banisters and custom millwork can be found throughout the property The expansive kitchen is just to your right as you enter including an abundance of custom cabinetry, Viking/Sub Zero/Bosch appliances and stunning green granite countertops. The unique custom tile work including limestone floors includes culinary and New England themes for the backsplashes Bathed in light is the adjoining dining area as well as the formal living room complete with wood burning fireplace Directly off of the dining area is an attached enclosed porch complete with a Viking grill This room offers direct access to the lakefront yard, dock and swimming area The entire second floor is the primary suite Currently one space is being used as a bedroom but was designed as an office space complete with a fireplace The primary bath has all the bells and whistles including double vanity sink, as well as a custom hand painted mural. This takes you into the attached walk in closet with its own dedicated laundry machines. The bedroom has a private lakeside deck and a large cupola for extra natural light The full walkout lower level has a lot to explore Starting with the large light and bright family room with direct access to the lake this space has a kitchenette and a wood burning fireplace There are two more large bedrooms on this level as well as a full bath The lake side is expertly landscaped and includes a grassy fenced in area, an outdoor kitchen, outdoor shower, a stone lakeside patio, sandy beach, a large dock including a double jet ski lift and room for 4+ boats There is a whole house BOSE entertainment system that includes all weather outdoor speakers. All levels of the home are accessed by an elevator A whole house generator is also included During the winter months, enjoy your heated driveway and walkway Attention to detail can be found throughout this elegant lakefront home
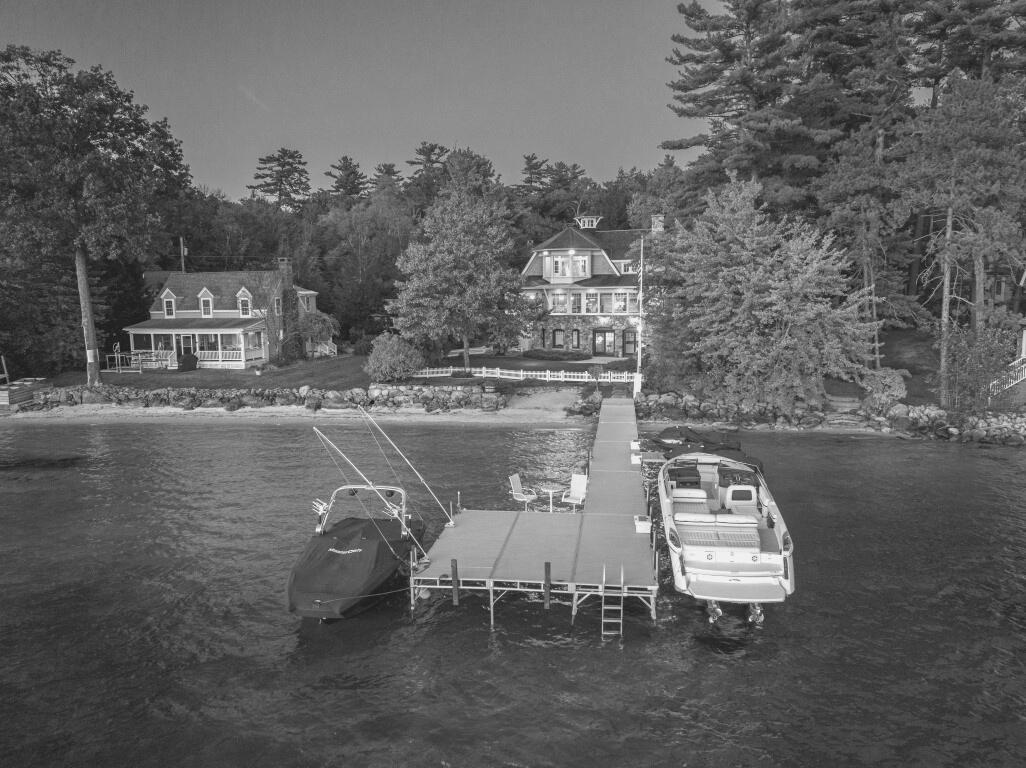

Heated driveway and walkway
Bose whole house sound system with all weather outdoor speakers
Weather station
All stone is limestone except granite kitchen
Floors are white oak
Utilities and Construction Detail
Cedar Shake roof with Azek trim throughout
Power shades and Hurricane shutters
Mahogany decking
Viessmann hydro air heat and central air conditioning
Whole house humidity control and air purification
Welded steel railings
All stone is limestone except granite kitchen
Aluminum shades on balcony Hurricane shutters on balcony off primary bedroom
All fireplaces are set up to be either gas or wood burning
Elevator services all three floors
Kitchen
Granite countertops
Limestone floors
Viking/Sub Zero/Bosch Appliances
Living Room
Open floor plan
Wall of windows facing lake
Combination gas or wood burning fireplace
Beautiful built in custom cabinetry and mantle
Beautiful lake views
Attached three season porch with built in Viking grill
Private terrace complete with Hurricane Shutters and cupola
Steam shower with rainfall attachment and surround sound in Primary Bathroom shower Air jet tub Double Vanity Hand painted Mural
Lower Level
Custom Mural on lower level was inspired by local Winnipesaukee Golf Club Whole House Generator Reverse Osmosis Water Filtration System
Two bedrooms with shared full bath Fireplace
Exterior
Outdoor Kitchen Outdoor Shower
Sandy beach
Extensive docking system
Irrigation
Beautifully landscaped
Private outdoor trash pick up access Attached heated garage with Mahogany door
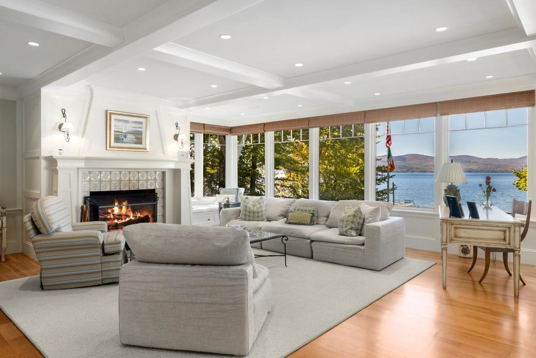
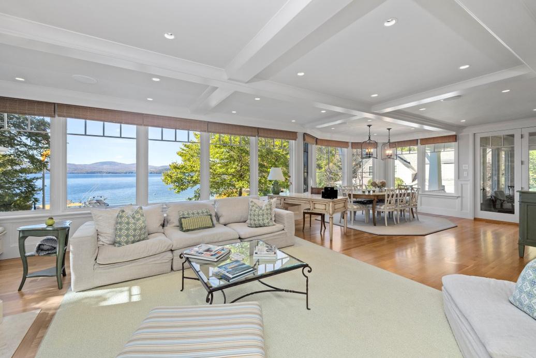
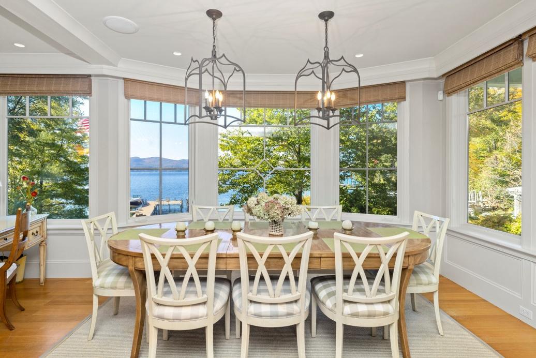
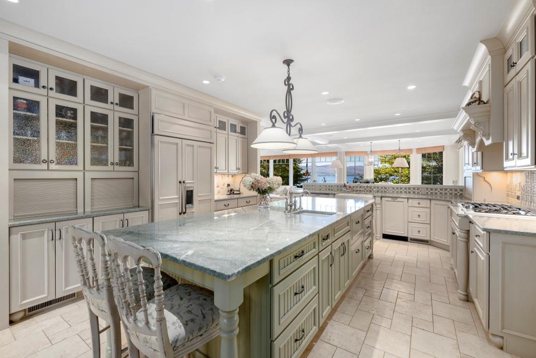
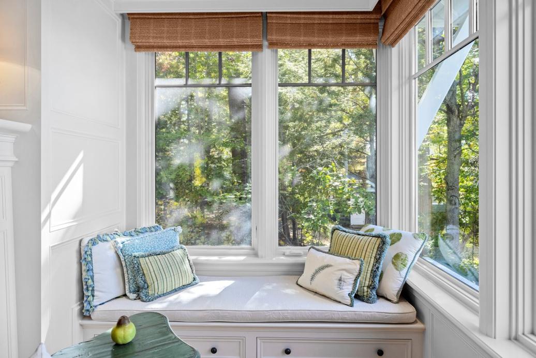
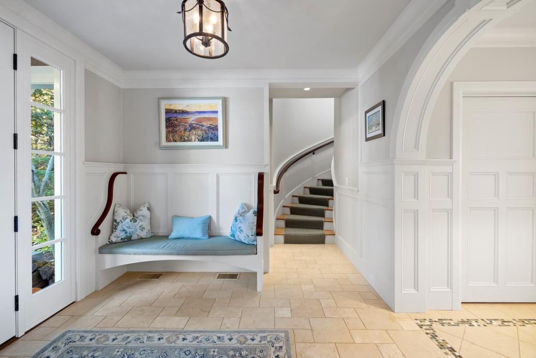
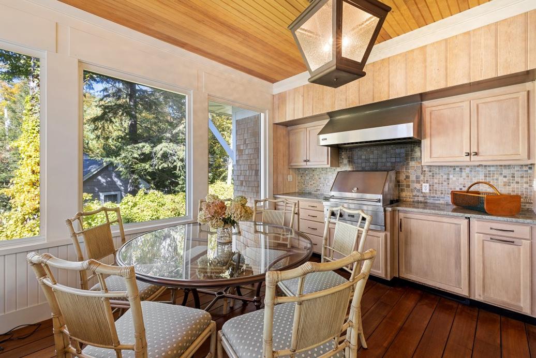
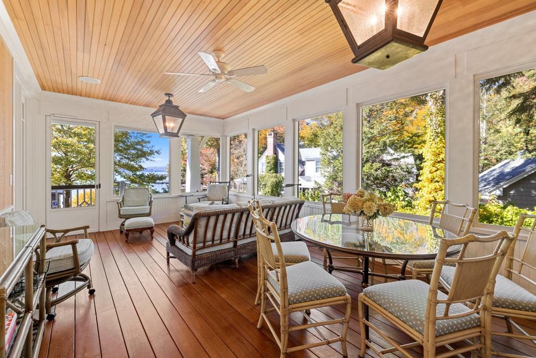
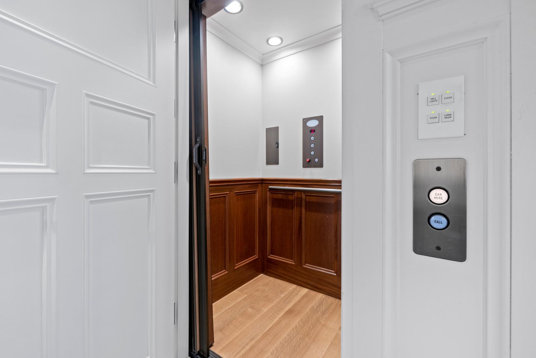
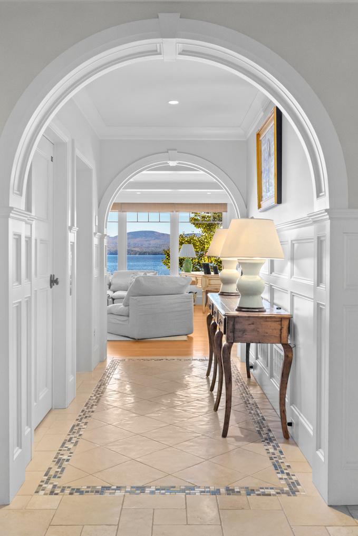
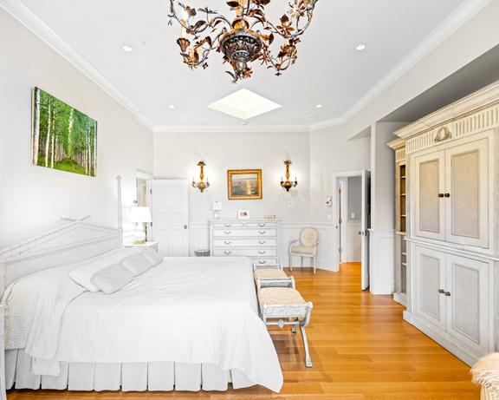
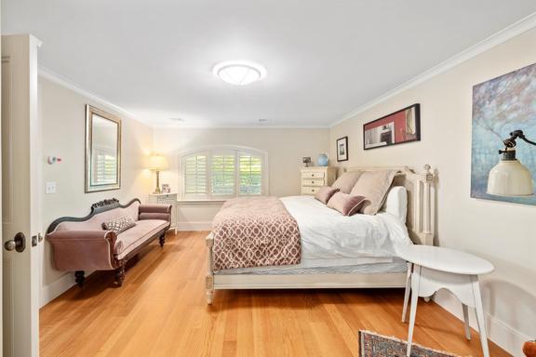
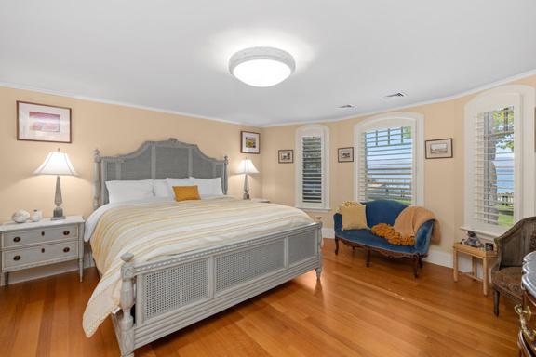
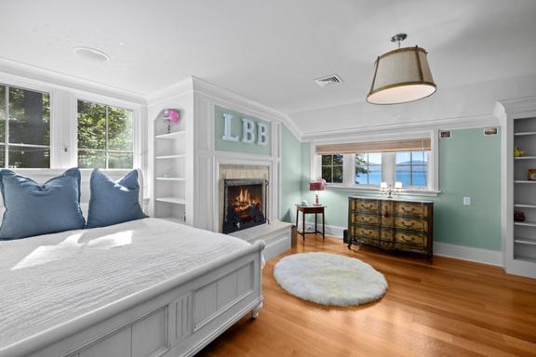
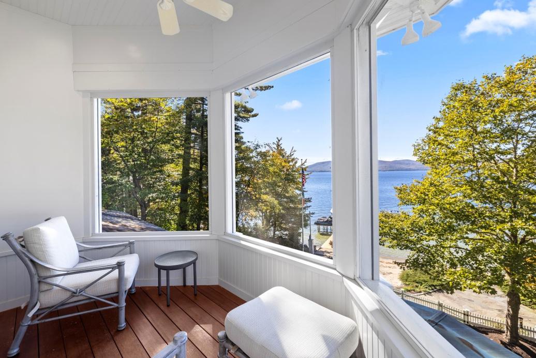
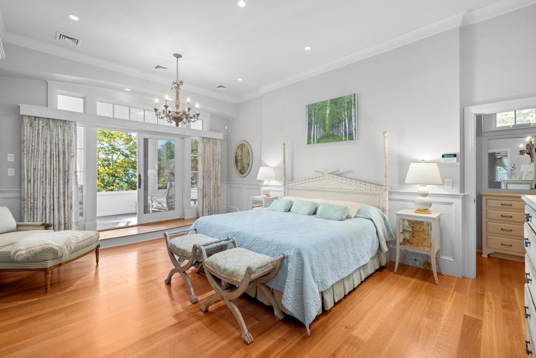
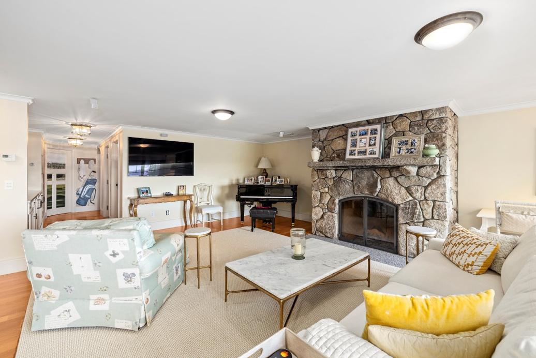
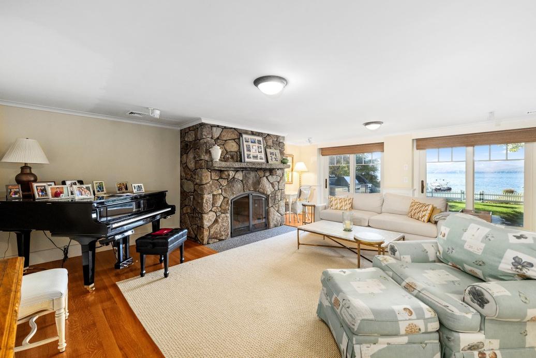
Used as a guest house for the lake house, The Barn was built for entertaining and the comfort of your family and guests The approach is impressive with massive stonework and barnwood on the exterior Starting with the attached three car heated garage, one enters into a beautifully appointed game room complete with fireplace and pool table Upstairs the second floor starts with an open and inviting kitchen including Viking, Thermador and Sub Zero appliances An entertainer's dream layout with a dining area with service for 10, an open living room including a floor to ceiling fireplace and direct entry to the attached screen porch. Just off the kitchen is the entrance out back to the secret garden complete with firepit which is conveniently fenced in for both privacy and any four legged friends Also found on this level are two large bedroom suites with access to a private porch For practicality there is a large laundry room with a pantry conveniently centered on this level The upper level of the home includes two more large bedroom suites with their own private balcony An open catwalk is currently being used as an office space That leads to a final flexible room that could be used for overflow or a more private office All levels of the home are accessed by an elevator Attention to detail can be found throughout this exquisite property.
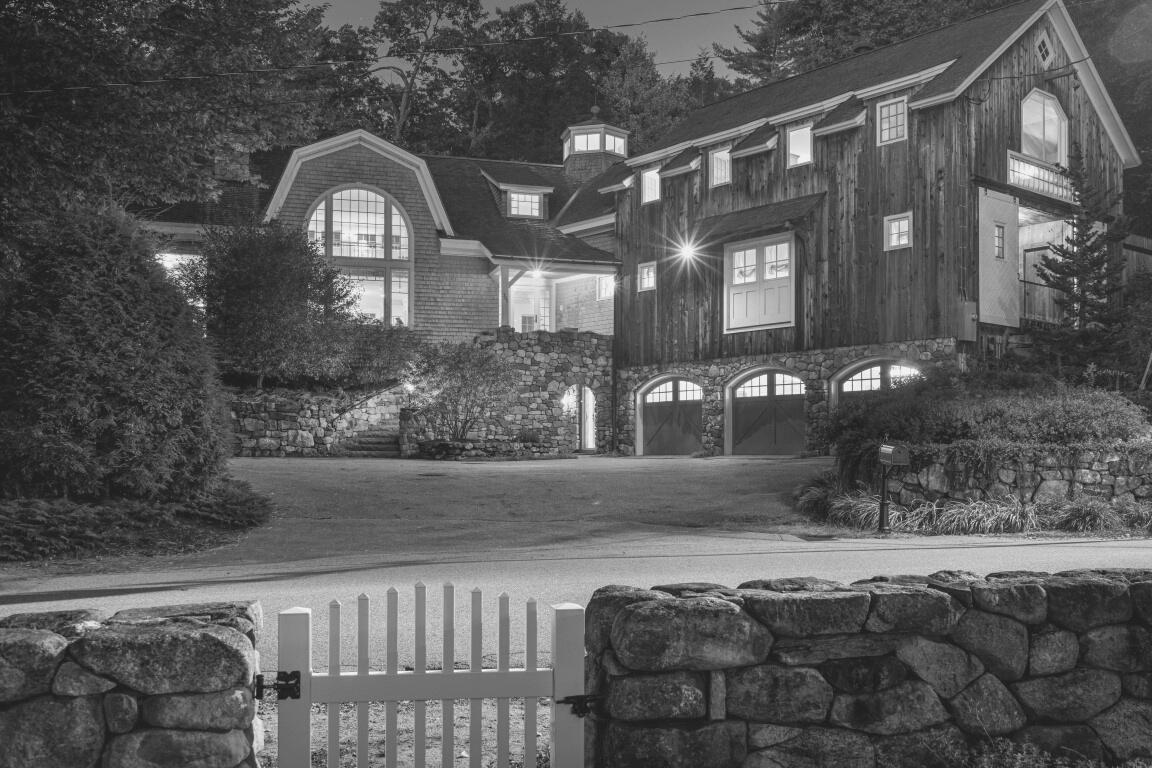
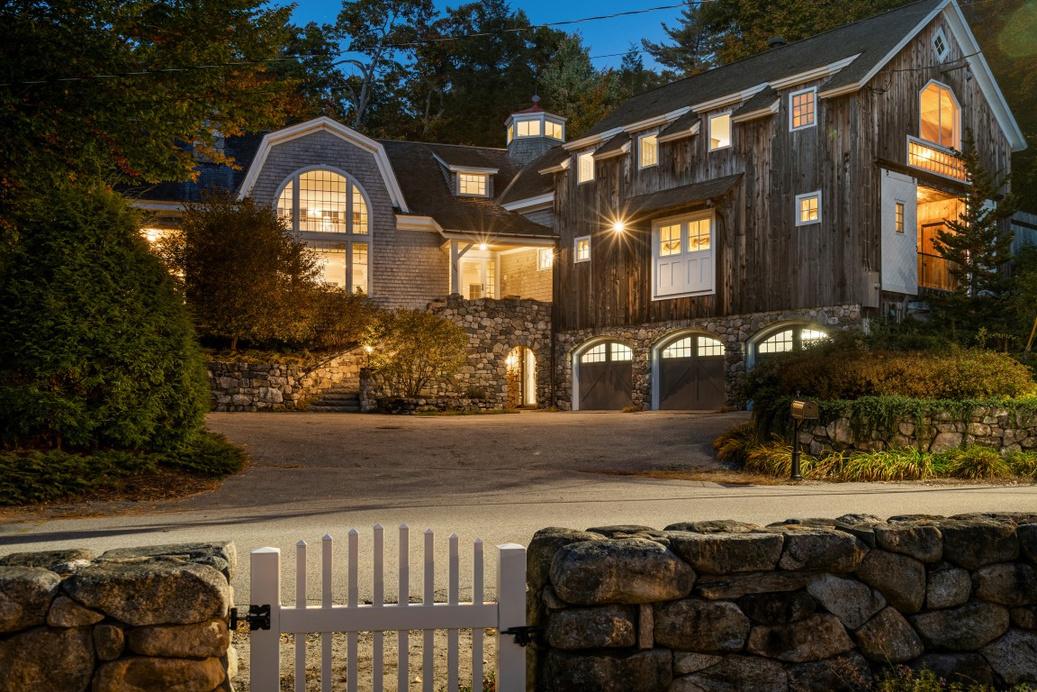
Key Features:
Reclaimed Carlisle oak floors
Entertainer's dream with kitchen spilling into Living and Dining Room
4 en suite bedrooms
Full game room on lower level
Secret garden out back with fenced in yard, screen porch and fire pit.
Kitchen Game Room
Viking/ Thermador /Sub Zero appliances
Open to Living room with floor to ceiling fireplace
Directly adjoining sunroom
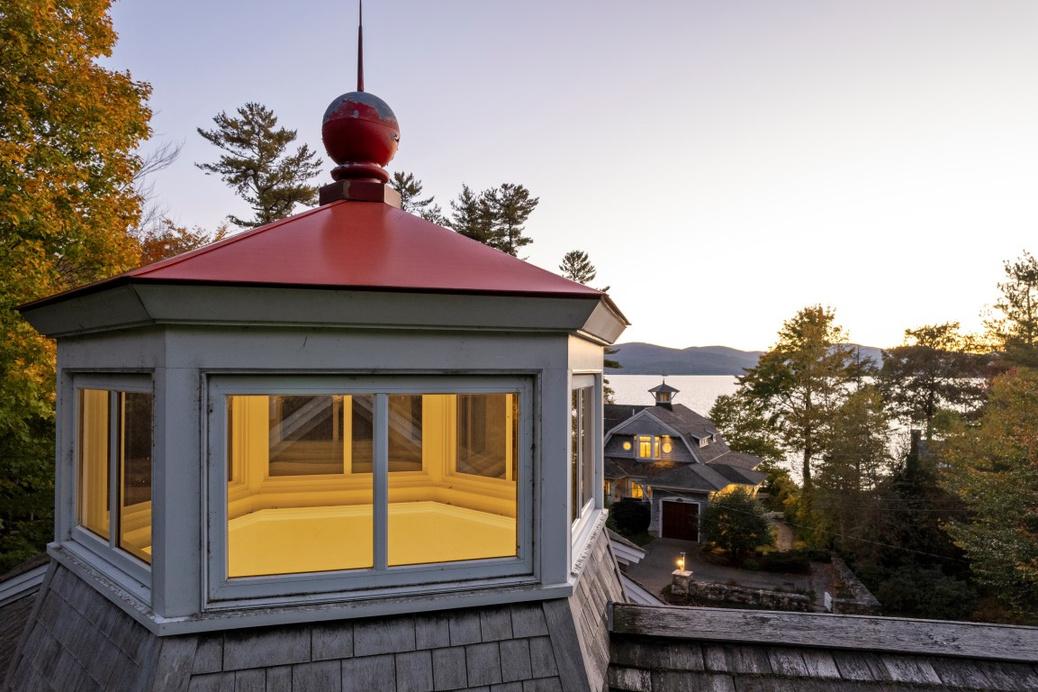
Radiant heat floors
Gas fireplace
Whole House generator
Viessmann hydro air heat and central air conditioning
Whole house humidity control and air purification
Irrigation throughout the landscaping
Custom Materials
Floors reclaimed Carlisle Oak
Hayden Hillsgrove stone masonry & Chad Sanborn Stone Age design
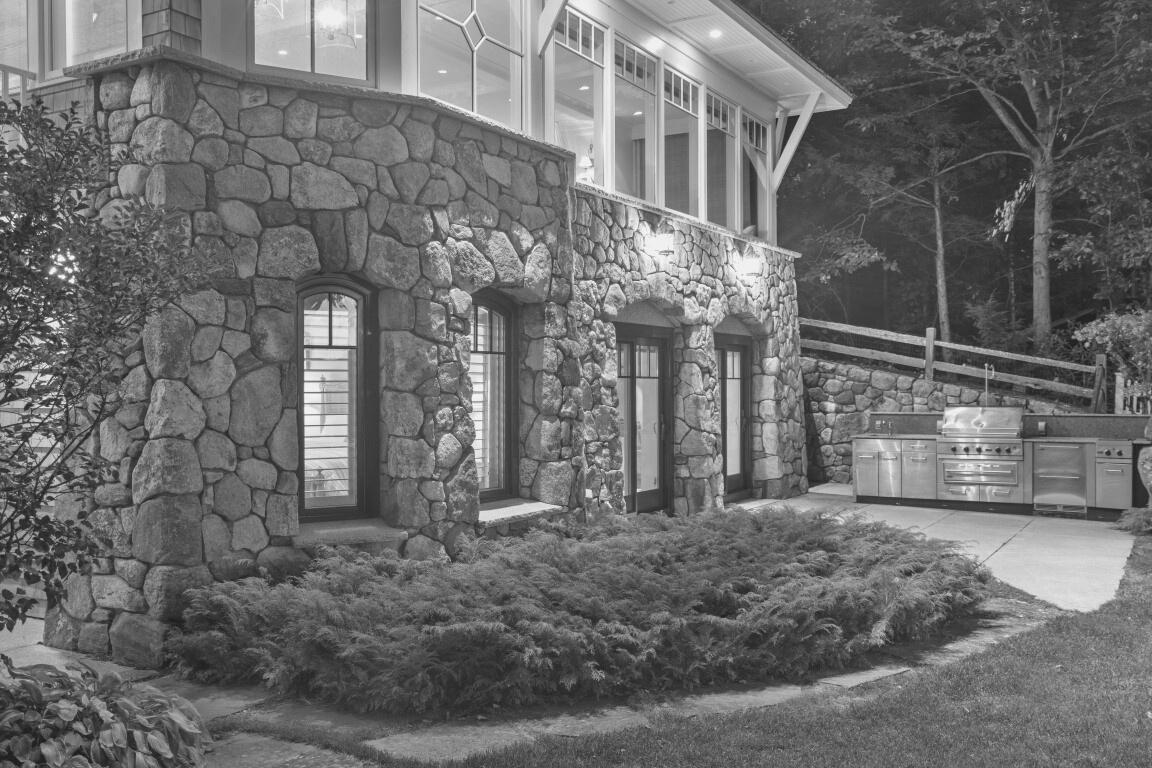
Custom Millworkers including crown molding Cedar Roof with all Azek trim
Blue Stone back patio
Blue Sugar marble vanities
Hand painted walls and Spanish Plaster to mimic vintage horsehair plaster
Marvin Windows throughout Heated three car garage with mahogany doors
