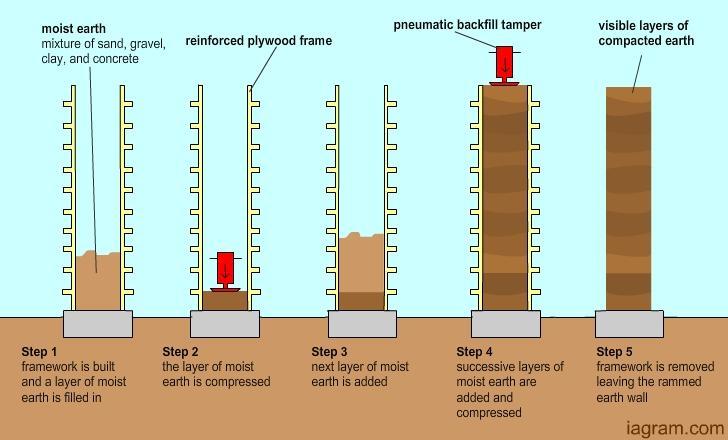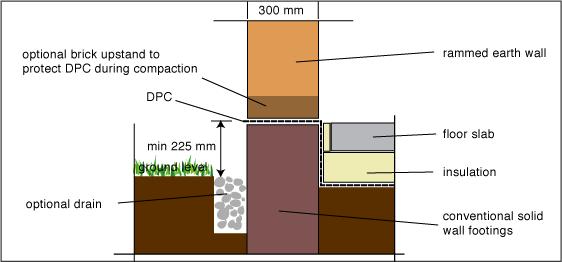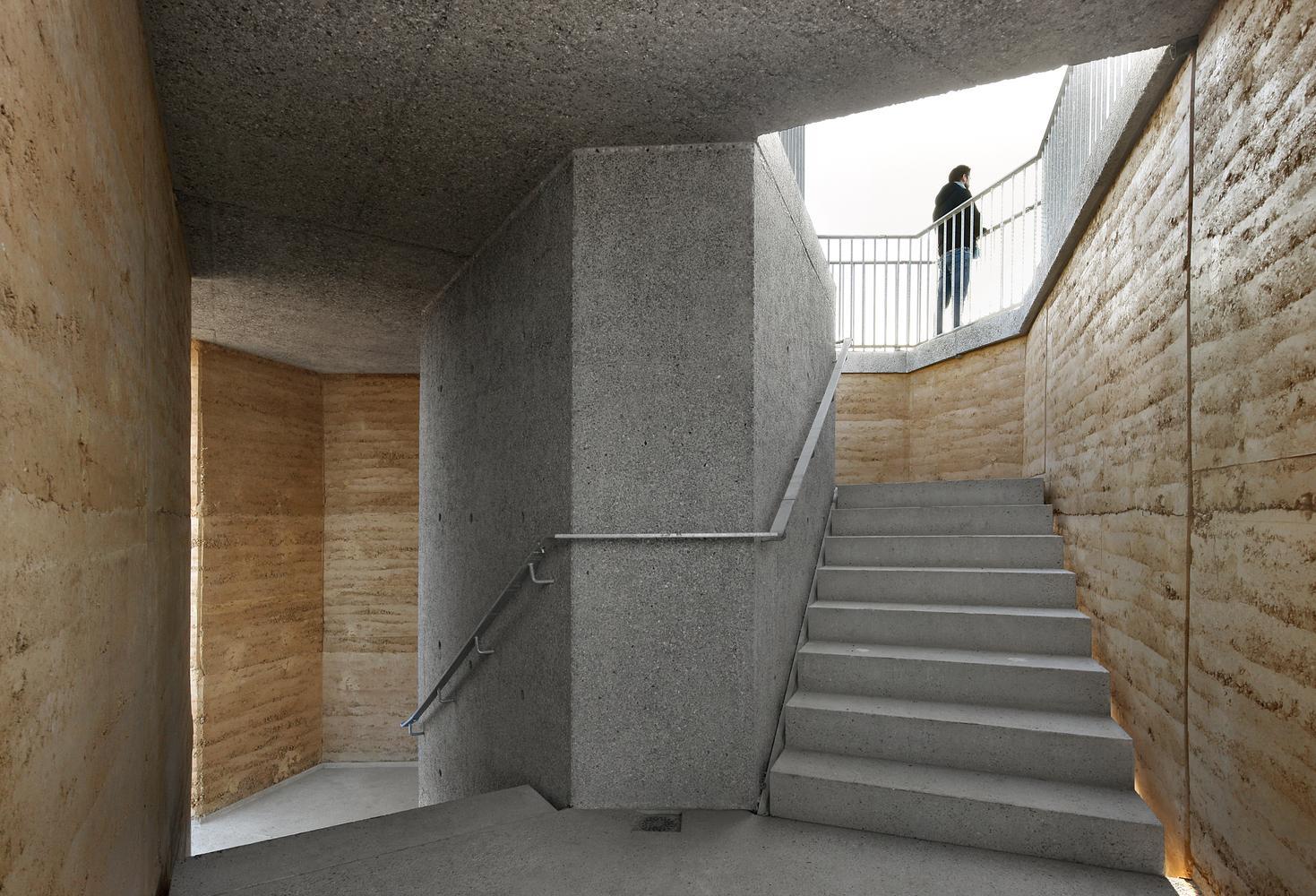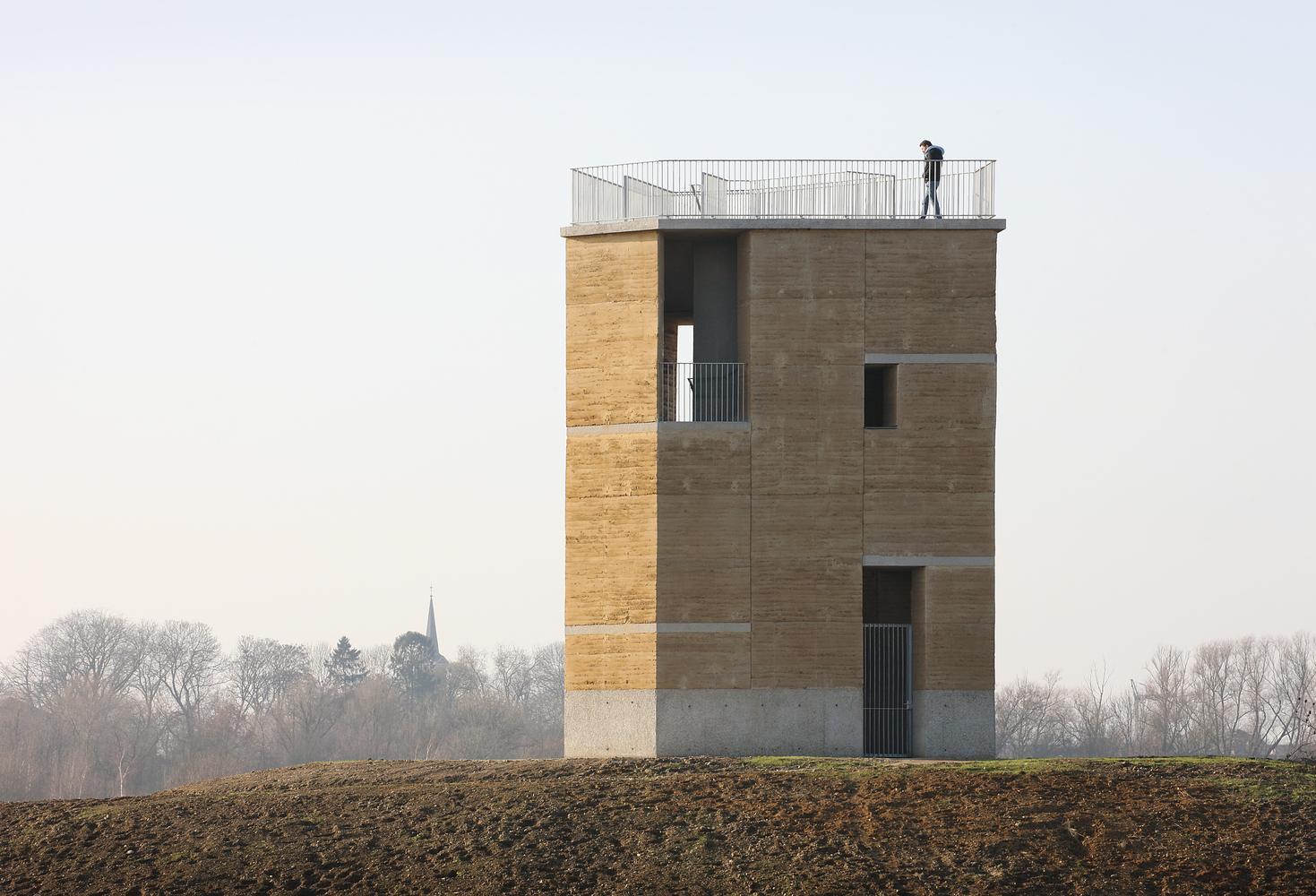
6 minute read
The Resurgence And Evolution Of Rammed Earth Technology In Sustainable Design
By Sande Masidza
Rammed Earth: An ancient method ofConstruction with temporaryinterest. Rammed earth construction is the process of compressing a sand mixture into a hard material. It is often confused with the more widespread method of adobe construction. Although they are both methods of construction based on the mix of types of soil with waterproofing additions, there are also some differences. One difference is that adobe requires dry weather to cure the bricks for wall construction, whereas rammed earth is able to be produced also in wet weather. This makes rammed earth a climate adaptive method, and the development of rammed earth in rainy climates led to a construction method similar to constructing a sand castle using formwork. A mixture of soil and cement is compacted into forms, and later, when the forms are removed, the solid earth walls remain. "A material usually consisting of clay, sand, or other aggregate (such as sea shells) and water, which has been compressed and dried; used in building construction.” (Hill, 1975)
Advertisement

The Resurgence And Evolution Of
RAMMED EARTH




TECHNOLOGY In Sustainable Design
The resurgence of rammed earth today is due to the need for sustainable materials and methods of construction. The many practical benefits of rammed led to the renewed interest by architects. One of the most important being its considerable thermal mass. “The walls work basically like a battery, storing thermal energy as the temperature rises and keeping it from being transferred into the interior of the building during the heat of the day” (Craven, 2018). This maintains the cool interior during the day. Then when night approaches and outside temperature drops, the rammed earth walls slowly radiate stored heat to warm up the interior. This cyclic is effective in heating and cooling the interior through all seasons. It is most efficient in climates larger range changing of temperatures.
Use of rammed earth has been observed as far back as the Yangshao cultures in china, around 5000 BCE. By 2000 BCE, rammed-earth techniques were used for walls and foundations al around china. In the early 1800s, rammed earth was introduced to the United States of America through the book Rural Economy by S. W. Johnson.
Technical Characteristics OfA Sustainable Method
OfConstruction. Properties that make it a sustainable construction method Rammed earth is seen as more sustainable and environmentally friendly than other construction techniques due to the reduction in use of cement and other harmful chemicals. Given that rammedearth use locally materials, they have low total energy used in the production and create minimal waste. Subsoil is used in the production, conserve the topsoil for agriculture. (Easton, 2012) Removable and reusable formwork, reduces the amount of lumber used. Rammed earths manufacturing impact is dependant on the levels of cement used as an additive and the amount of soil that is locally sourced, as large buildings required quarried aggregates to increase load bearing capabilities.



The rate of effect of the Rammed earth can be manipulated through the density, thickness, and thermal conductivity of rammed earth render which allows it to be adjusted for the context of its specific site and climate. This makes it an adaptive and climate sensitive material.
Rammed-earth construction also has the ability to reduce the ecological impacts of deforestation and the pollution of artificial materials, from the waste products during the manufacturing process. One of the modern variants of rammed earth is the development of Stabilized rammed Earth. (SRE)
Many of the disadvantages related with the performance of rammed earth are external surface protection, water resistance, shrinkage and strength. These are averted by the addition of a stabilizer. This has become standard practice in many countries and is seen to reduce uncertainty and risk. Many types of stabilizers have been experimented with over time, however the most common is cement, which is usually 7% of the mix. Although this increases structural reliability. However cement reserves high embodied energy related with the energy it needs for its manufacturing and this compromises the environmental credentials of rammed earth, counteracting the environmental benefits of the traditional rammed earth methods. However this can be counteracted by implementing extra protection and maintenance of non-stabilized rammed earth, that can extend its life-span. (Craven, 2018)
Over time there has been developments that have led to what we today know as Modern Rammed Earth Method. The new interest in rammed earth in contemporary construction is also in response to increasing scrutiny in fire safety regulations and the need to find new interesting materials that are able to provide the required fire safety specifications, Rammed earth buildings are water, fire, and termite resistant. As well as being naturally sound- and mold-resistant leading decreased maintenance on the building.

Fig. 7. Archdaily (2016)

There is a an extended scientific research in issues such as the above in the recent years. Meror Krayenhoff, founder of Sirewall, has developed his own variation of rammed earth to increase performative properties such as insulation, and also combing with other modern technology to create a composite system. Known as Stabilized Insulated Rammed Earth or SIREwall. "We use a little bit of cement—5-10 percent cement—and we use some steel reinforcing to make it strong against earthquakes. We put the soil in on either side of the foam and compact it.” (Krayenhoff, 2014)
An example of rammed earth in Architecture
An example of innovative use of rammed earth in architecture is the Observation Tower Negenoord, by De Gouden Liniaal Architecten in 2016 In this project the architects wanted to use the local materials excavated from the Maas area (local area): The common materials in this area were earth, clay and gravel. They decided to use the rammed earth building technique for the external walls with the intention of avoiding the application of any additional protective layers, as they wanted to slowly expose the gravel over time. Inside, a central core with stairs is made out of concrete, which is sandblasted to expose the aggregates as well. The idea was to use the material of the building as an indicator of its location and anchor it in its surrounding environment. (Liniaal, 2016)
The rammed earth building technique is thousands of years old and can be found in the whole world. Soil-damp earth gets poured in layers of 15cm into a formwork and is compressed mechanically to 12cm. The correct mixture of sand, clay and gravel makes it suitable for building load-bearing walls.
Conclusion: Local-sensitive And Cost-effective
In conclusion the rammed earth construction method is cost-effective, and the use of regional materials minimizes transportation costs of materials and people, decreasing the total embodied energy of the construction process. The low tech process allows for local people to be involved in construction, strengthening the building connection to the surrounding environment. The main principles of rammed earth technology are very effective low tech solutions to many of the problems that sustainable architecture is trying to resolve. However in order for mass adoption in all scales of projects more scientific research is needed both in its chemical as well as structural aspects.

Fig. 8. Archdaily (2016)
References negenoord-de-gouden-liniaal-architecten?ad_medium=gallery
D.Easton,T. Easton.(2012) Modern earth Buildings (1st ed.). Nottingham Uk,Woodhead Publishing M. Hill. (1975) Dictionary of Architecture and Construction, Cyril M. Harris, ed.1975, p. 395
Craven, J. (2018). What is Rammed Earth Construction?. Retrieved from https://www.thoughtco.com/what-is-rammedearth-construction-177948
Manisson, M. (2017). Rammed Earth Construction Detail. Retrieved from http://www.greenspec.co.uk/buildingdesign/rammed-earth/
Liniaal, G. (2016). Observation Tower Negenoord. Retrieved from https://www.archdaily.com/871476/observation-tower










