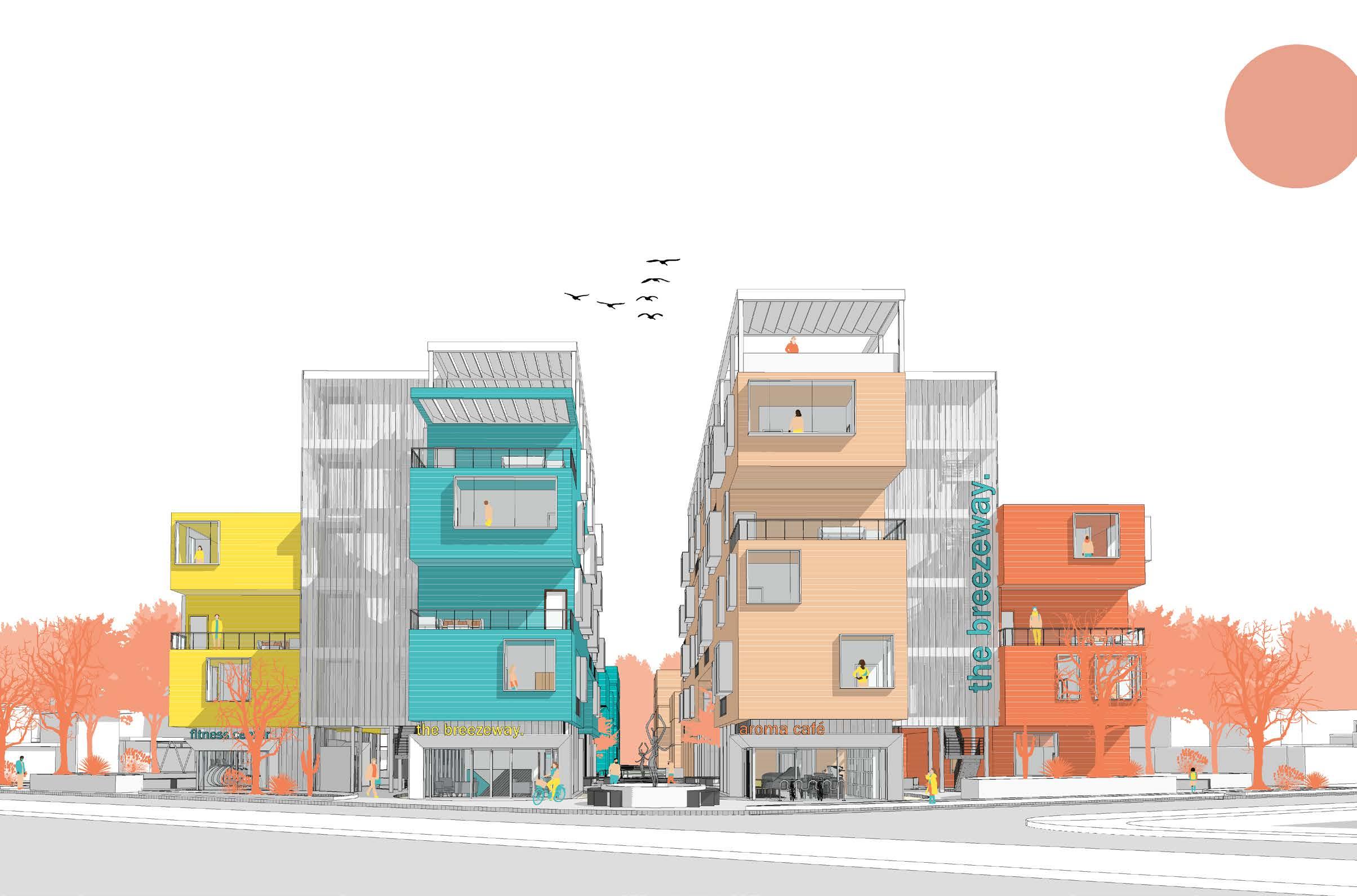

DREW VERKLER PORTFOLIO
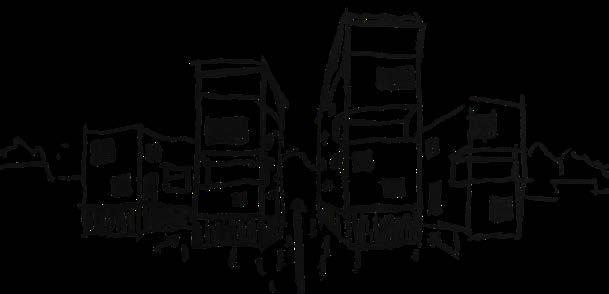
SELECTED WORKS
01 ADAPTED VERNACULAR
A New Carnegie Library for a Rural Community Fall, 2022 | Huntsville, Arkansas
02 SCULPTED PATHS
Adaptive-reuse for an Artist Community Fall, 2023 | Rome, Italy
03 INTERSECTING MAR VISTA
Vibrant Senior and Co-living Housing Project Fall, 2021 | Los Angeles, CA
04 BRIDGING THE SUNFLOWER
Mixed-use Project for an Adapting Community Spring, 2023 | Clarksdale, Mississippi
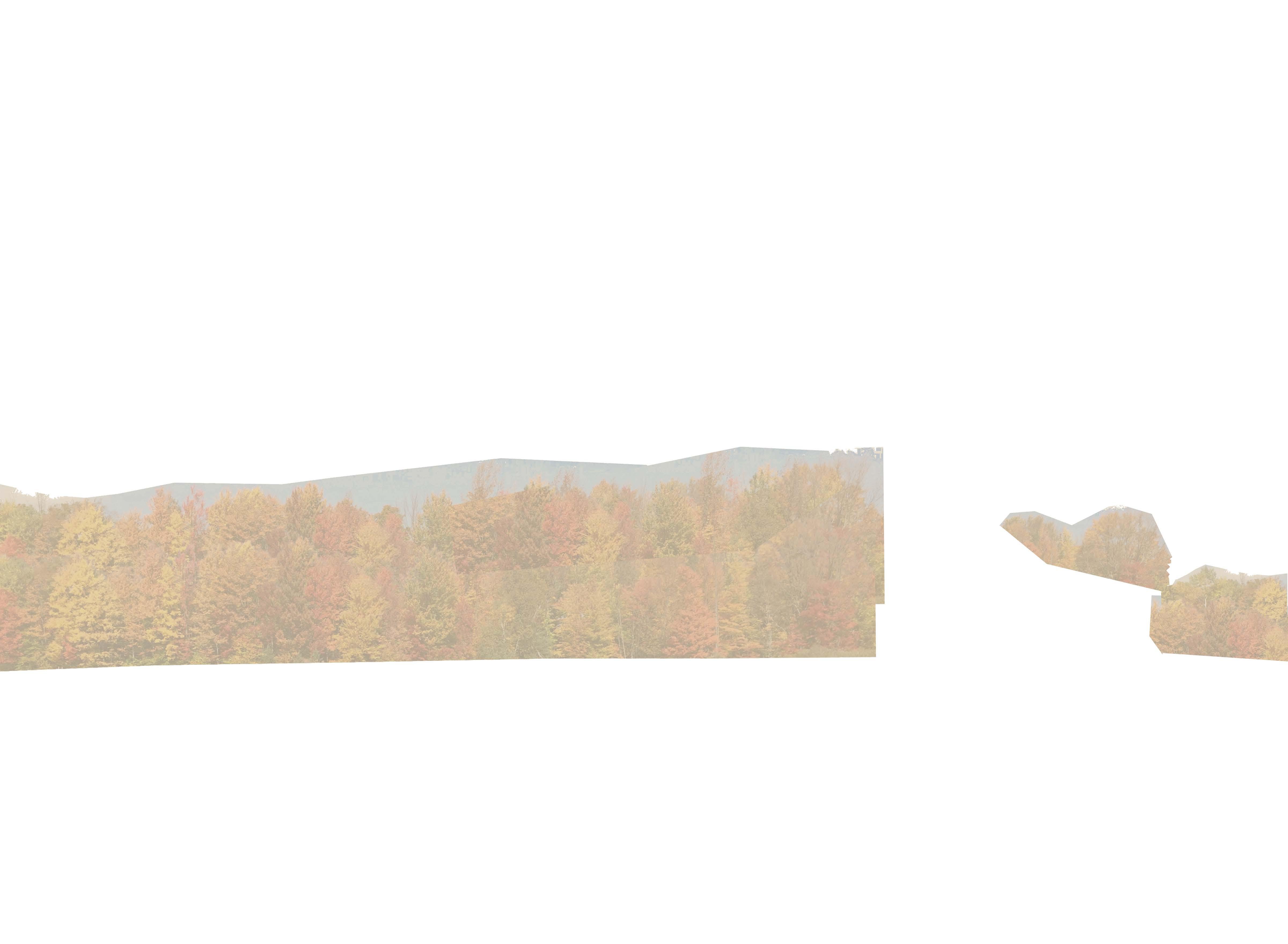
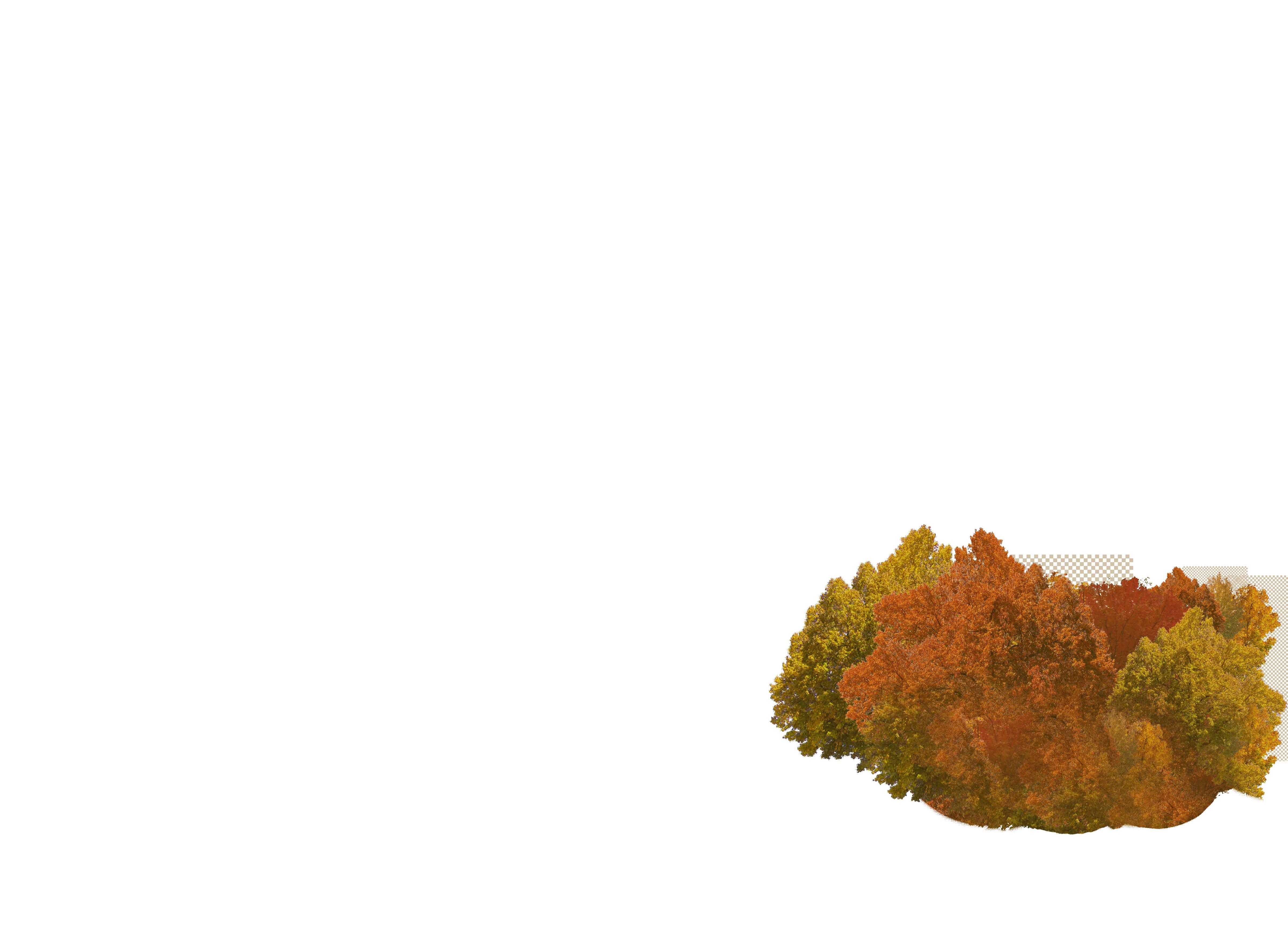
ADAPTED VERNACULAR
New Carnegie Library Fall, 2022
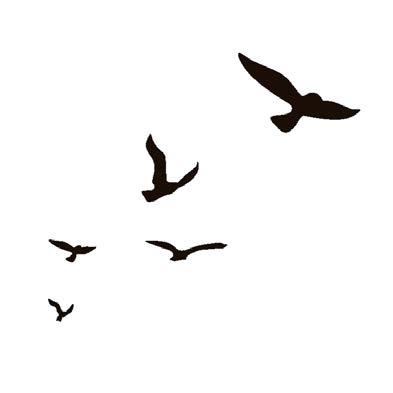
The town of Huntsville is a typical small town in Arkansas, with a town square now showing its age. The region around Huntsville is rural and predominantly agricultural land. Working in a group, we noticed a regional typology of chicken broiler houses, which are long linear extrusions typically with a metal facade, and took this as inspiration to use and adapt this form. The site is in proximity to the town square of Huntsville, and a portion of the site is visible from the square. Tasked with designing a new library, we wanted to take advantage of this condition, so there is a path leading to a visual node called the “greenhouse,” attracting pedestrians into the building. Another site condition was the extremely steep slope on the north portion of the site. The idea of elevating a portion of the library to “float” over the steepness of the site with views into the surrounding tree line became a main part of the design. The building and its program were split into two: the typical idea of a library containing the main stacks, reading areas, and offices were grouped into the building placed in a less noisy part of the site with views into the existing trees. The spaces that are more community-oriented like a teaching kitchen, maker space, kid’s area, and teen center are located in the building with a visual connection to the town square, trying to invite the community inwards. The structure is a wooden construction with prefabricated glulam framing spanning each building. The project offers a modern adaptation of a region’s vernacular that can be recognized by citizens while addressing the needs of a small town’s community.


Professor Alison Turner First Place Prize in the IDS Studio
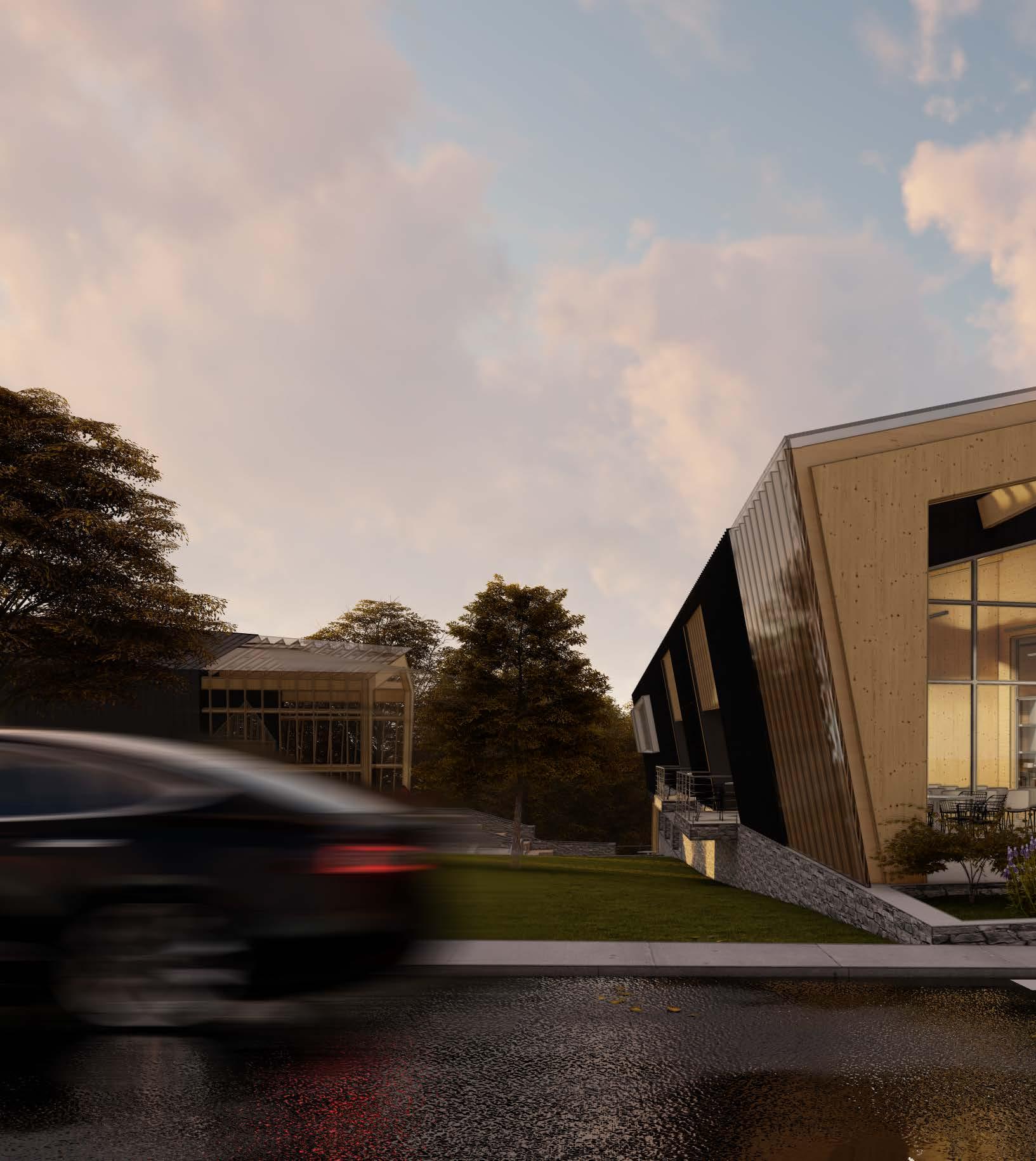


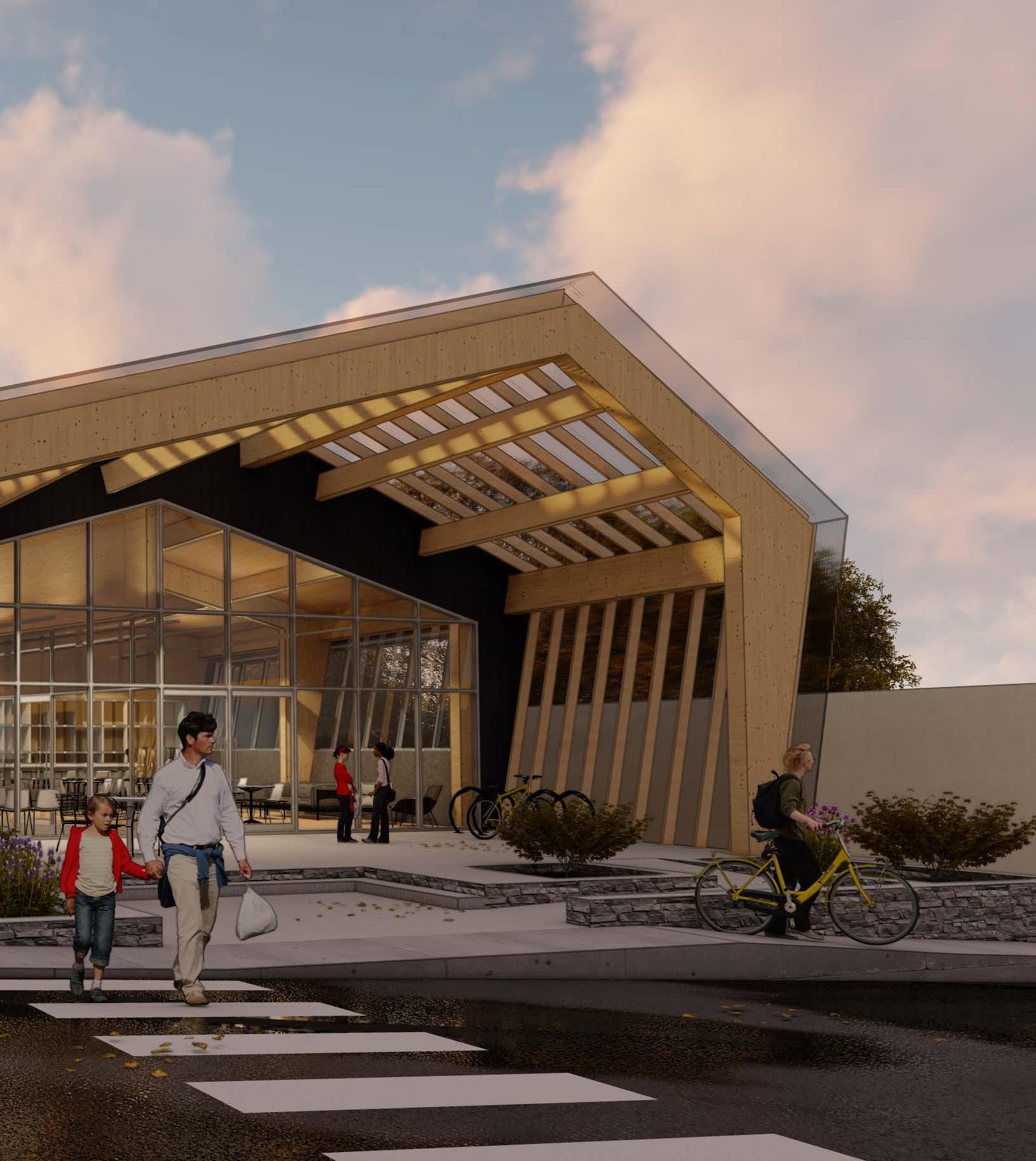
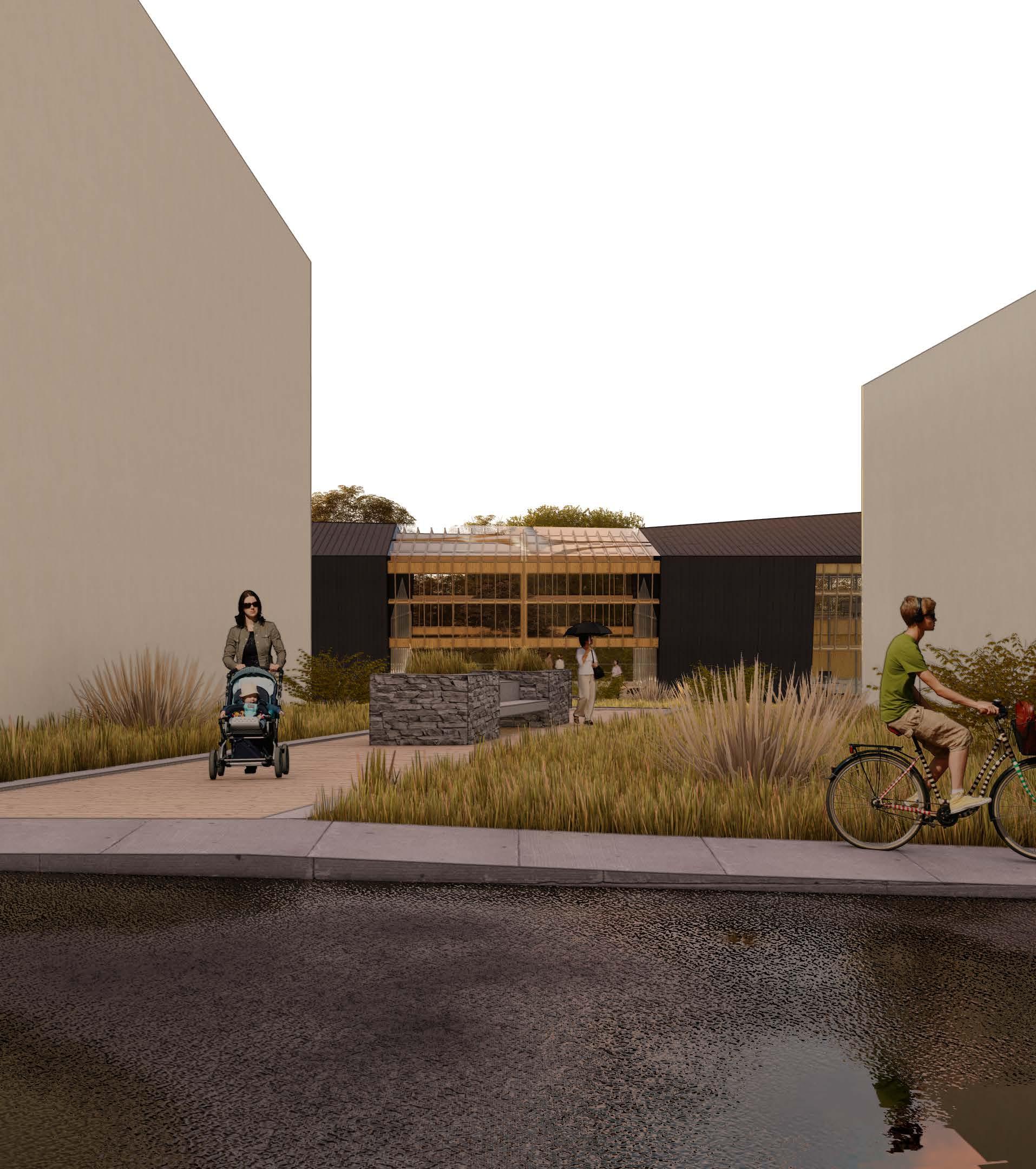
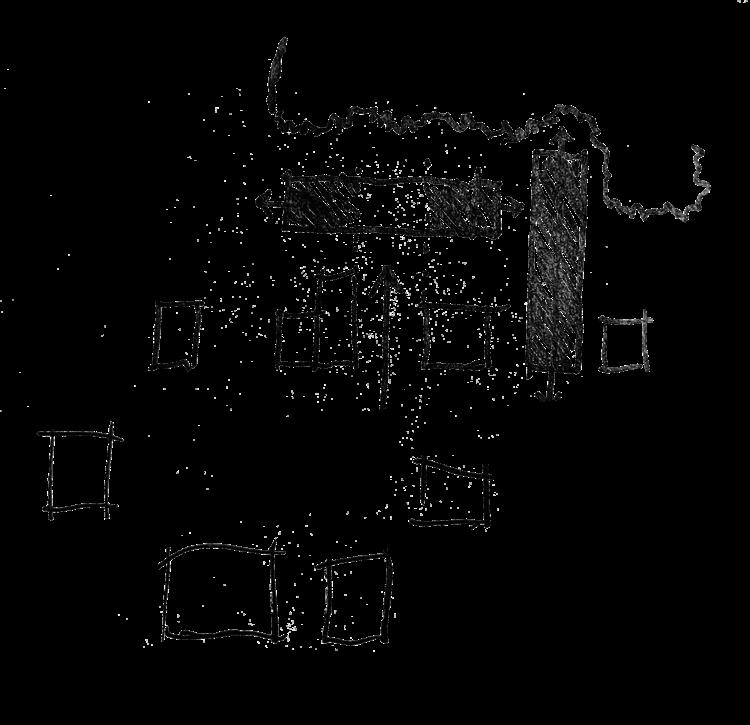


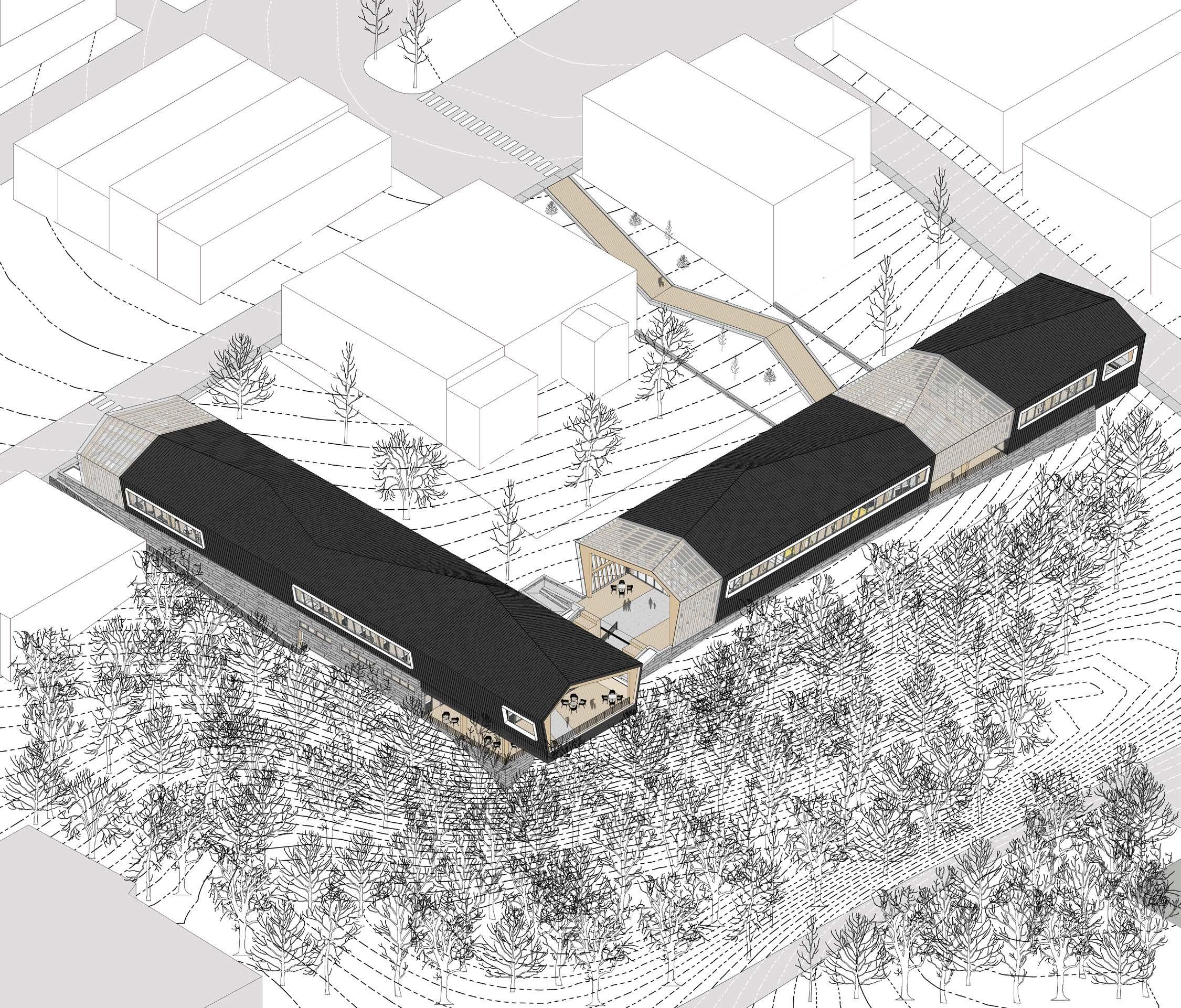
LONGITUDINAL SECTION
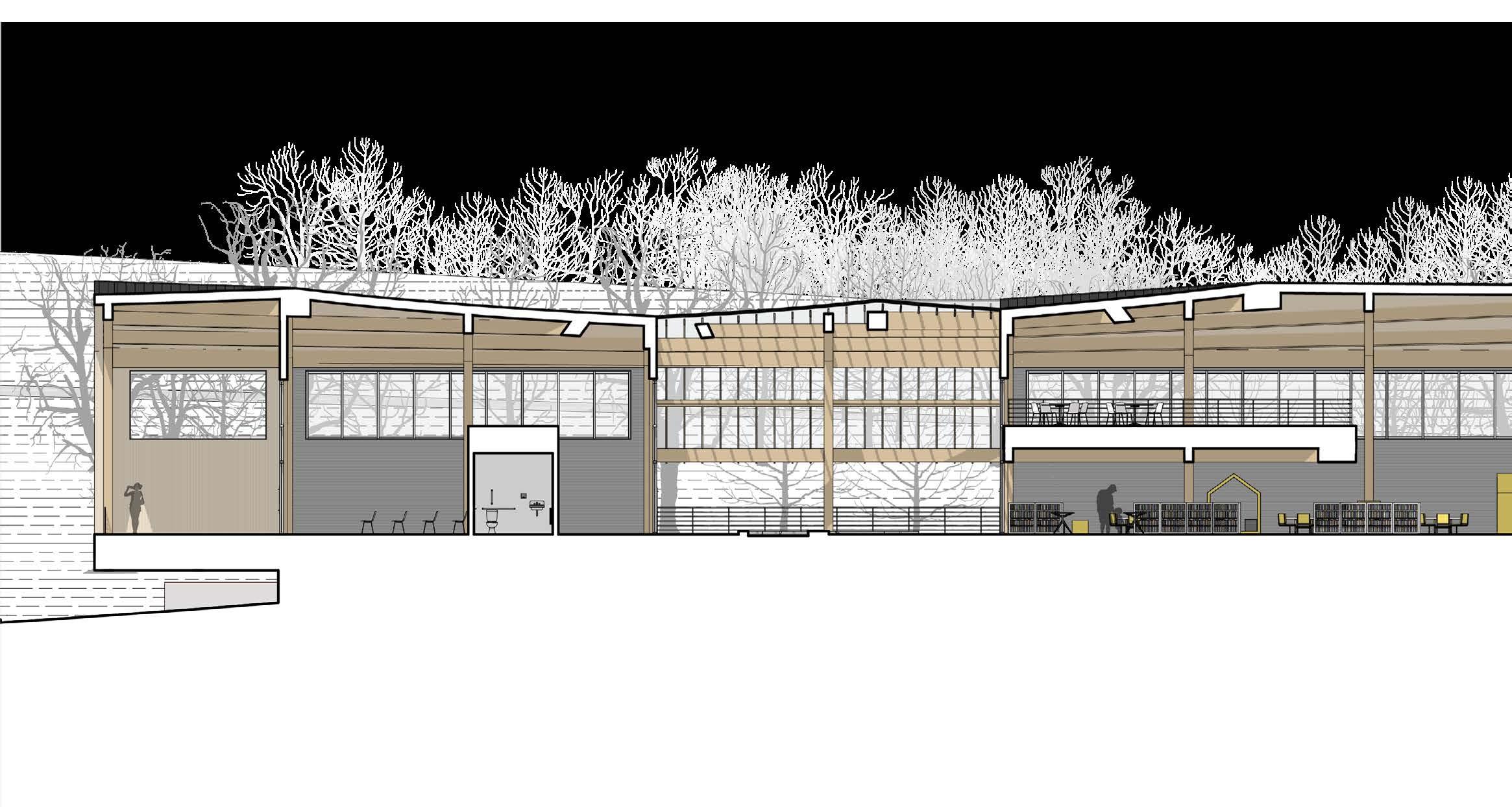
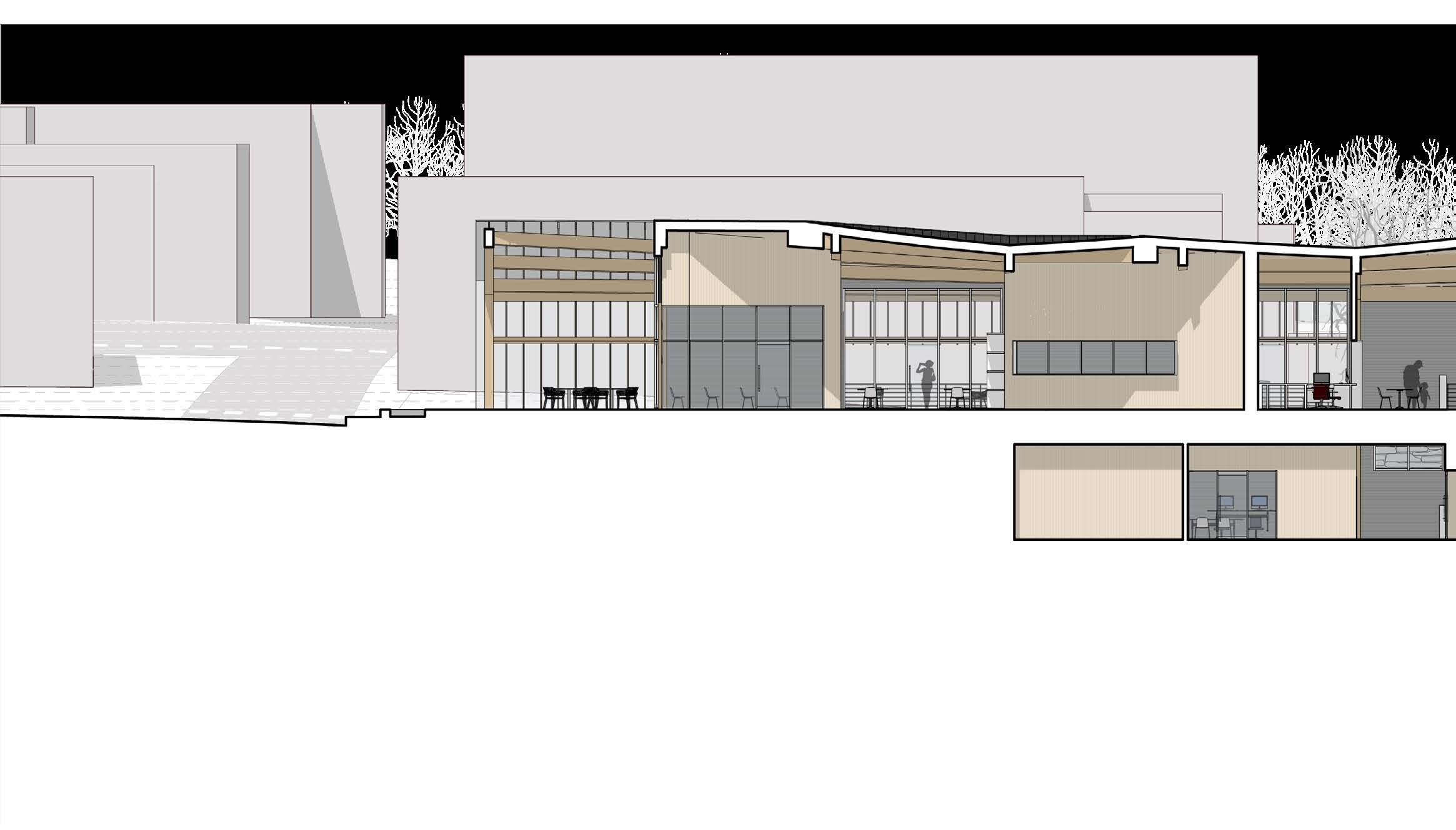
LONGITUDINAL SECTION
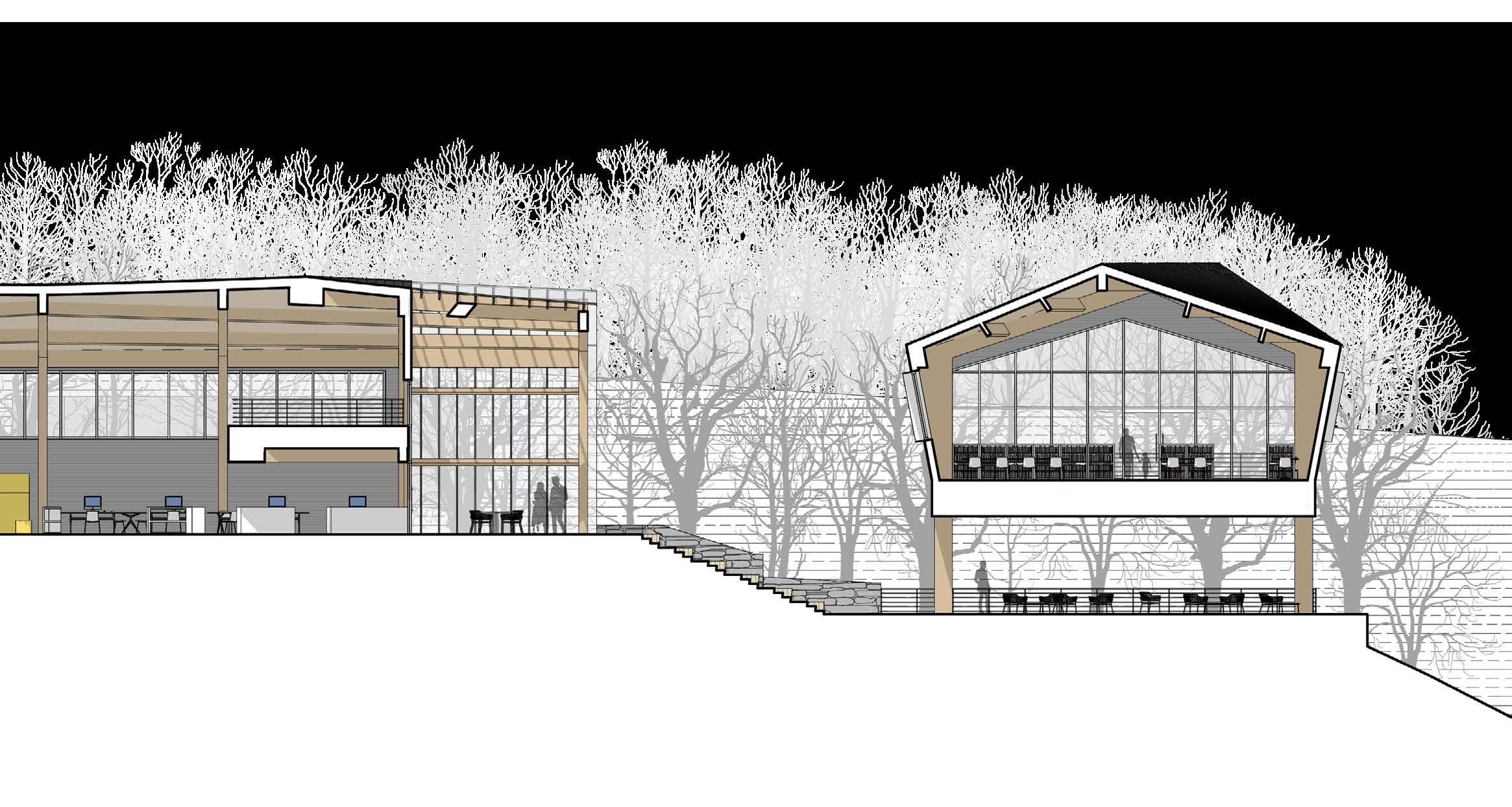
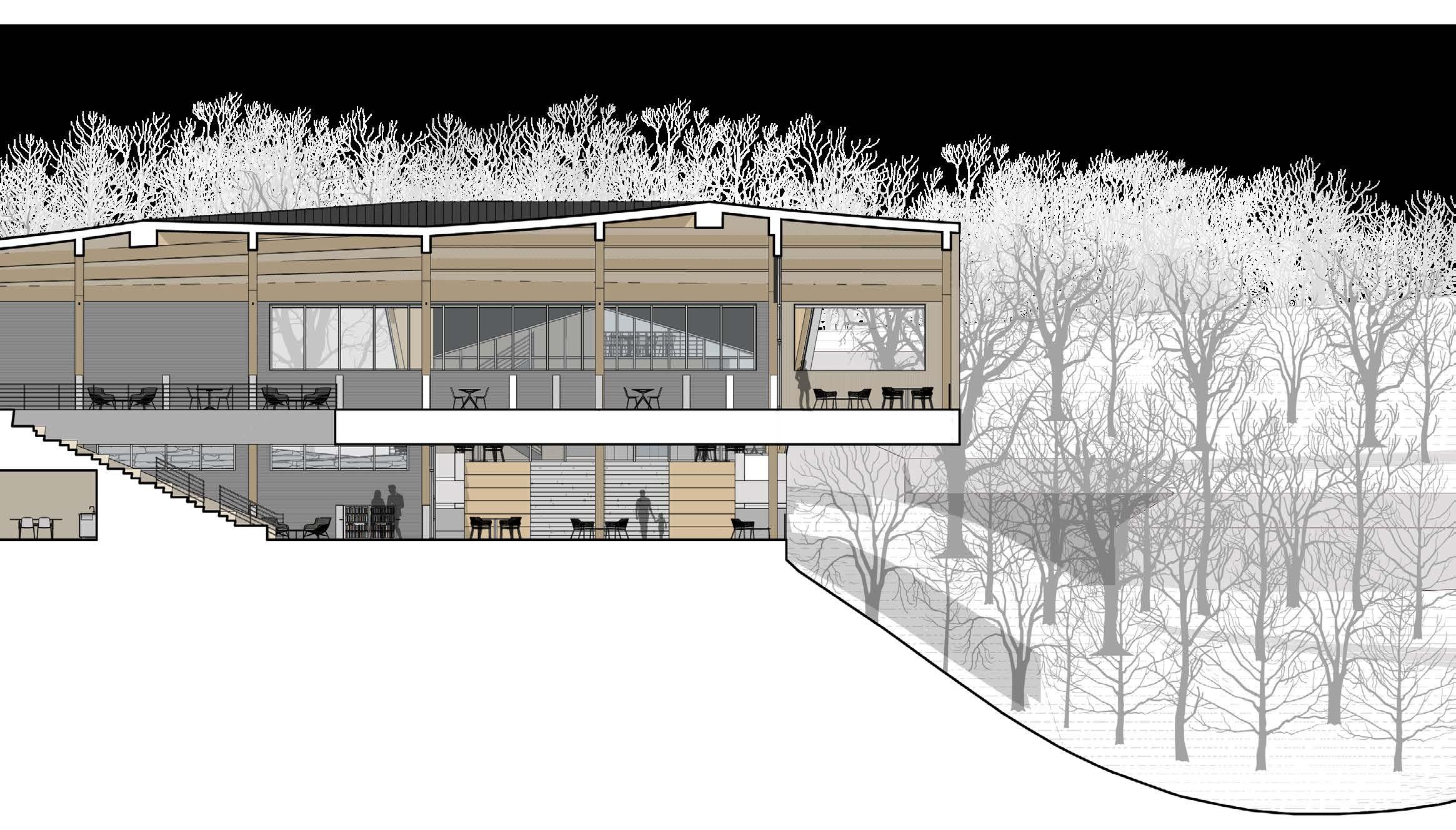
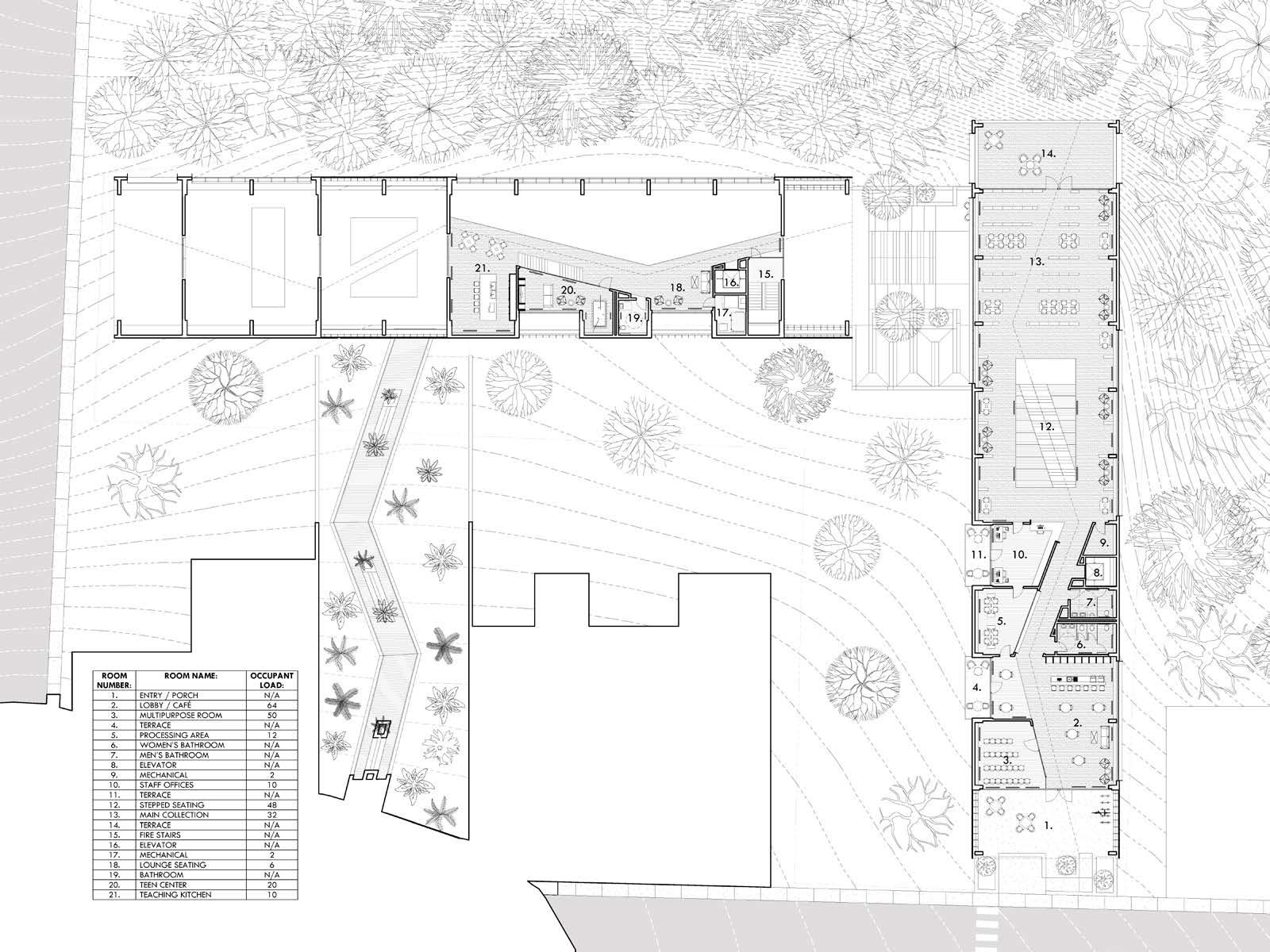
FIRST FLOOR PLAN
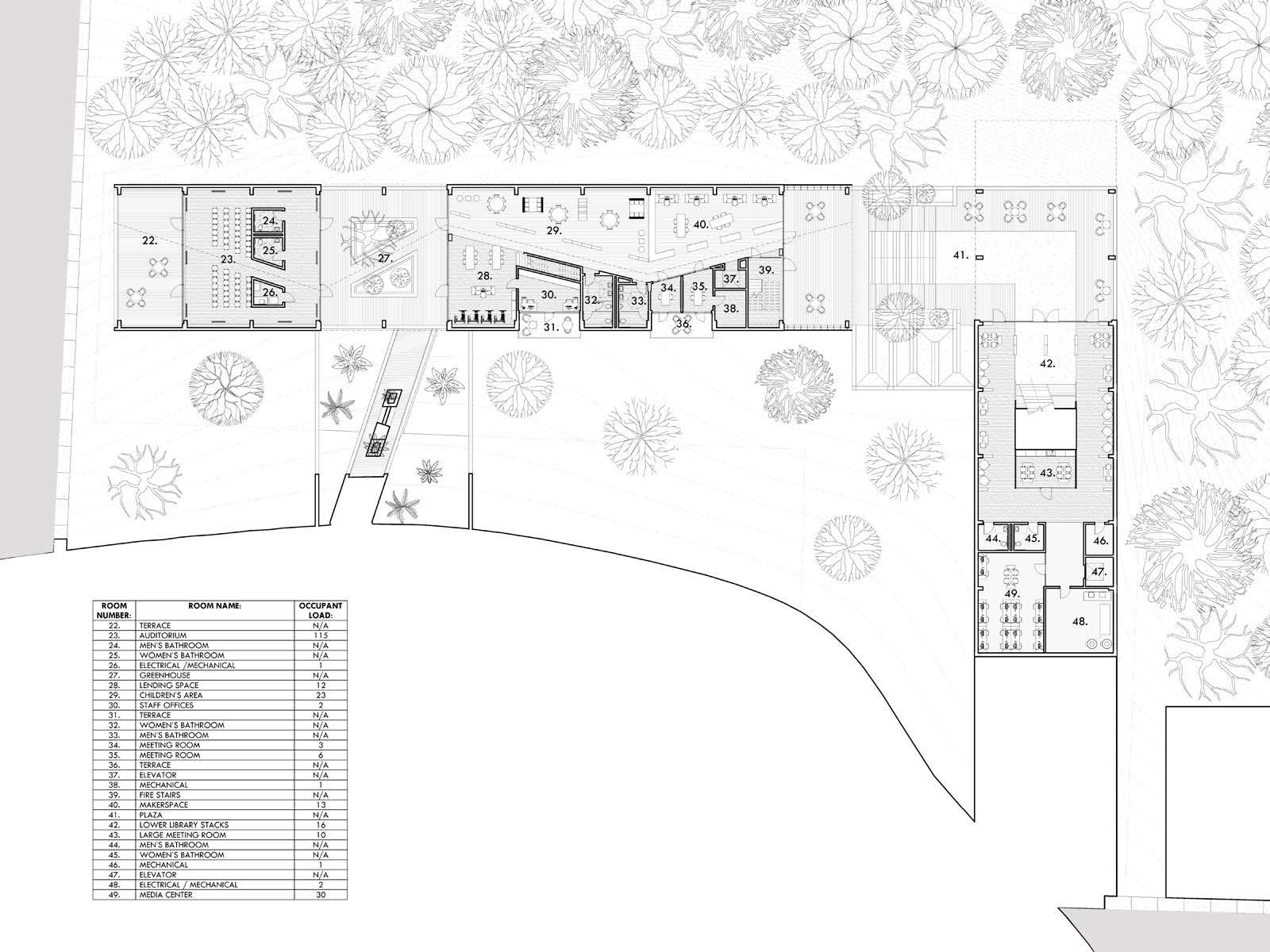
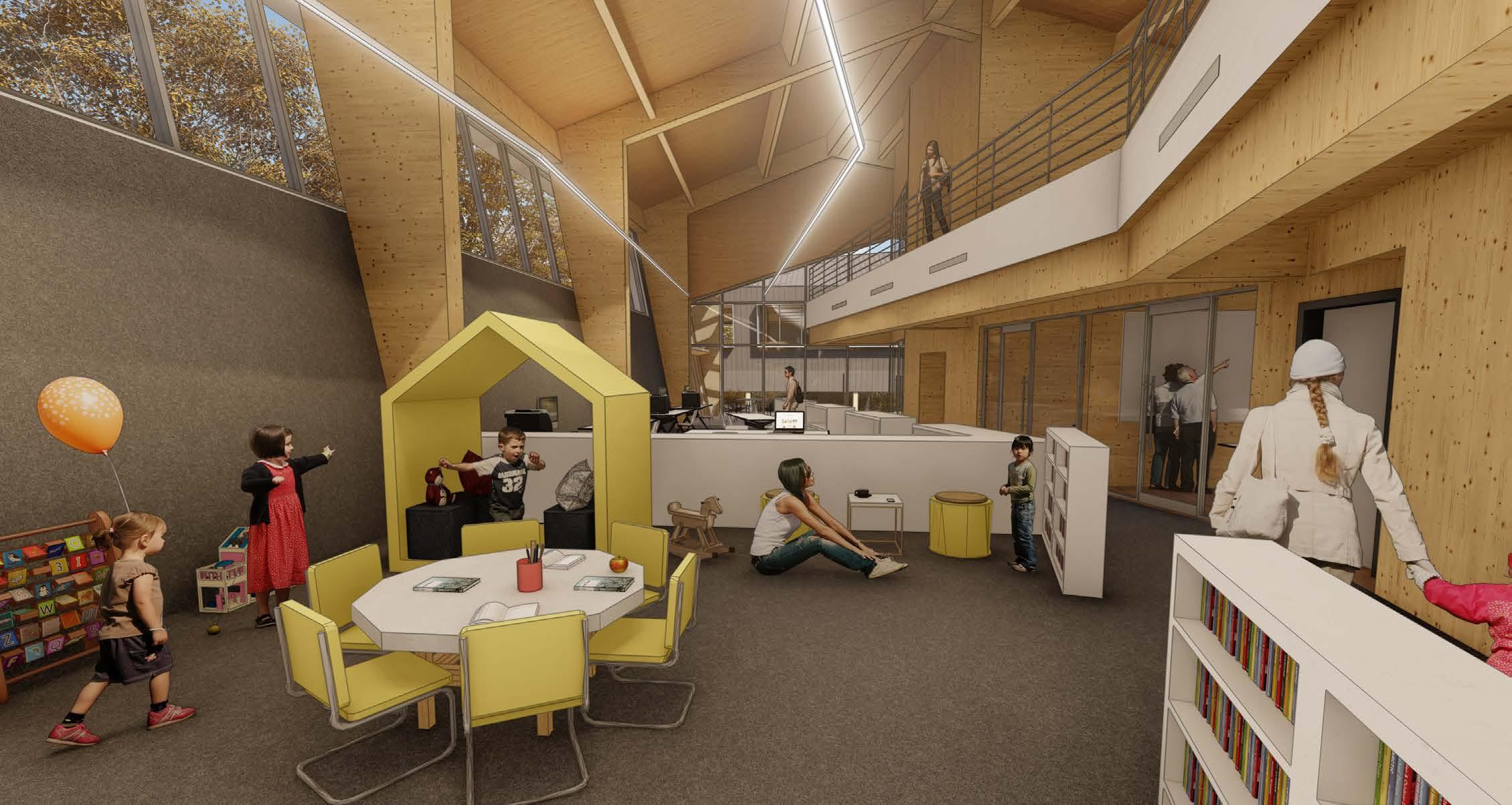
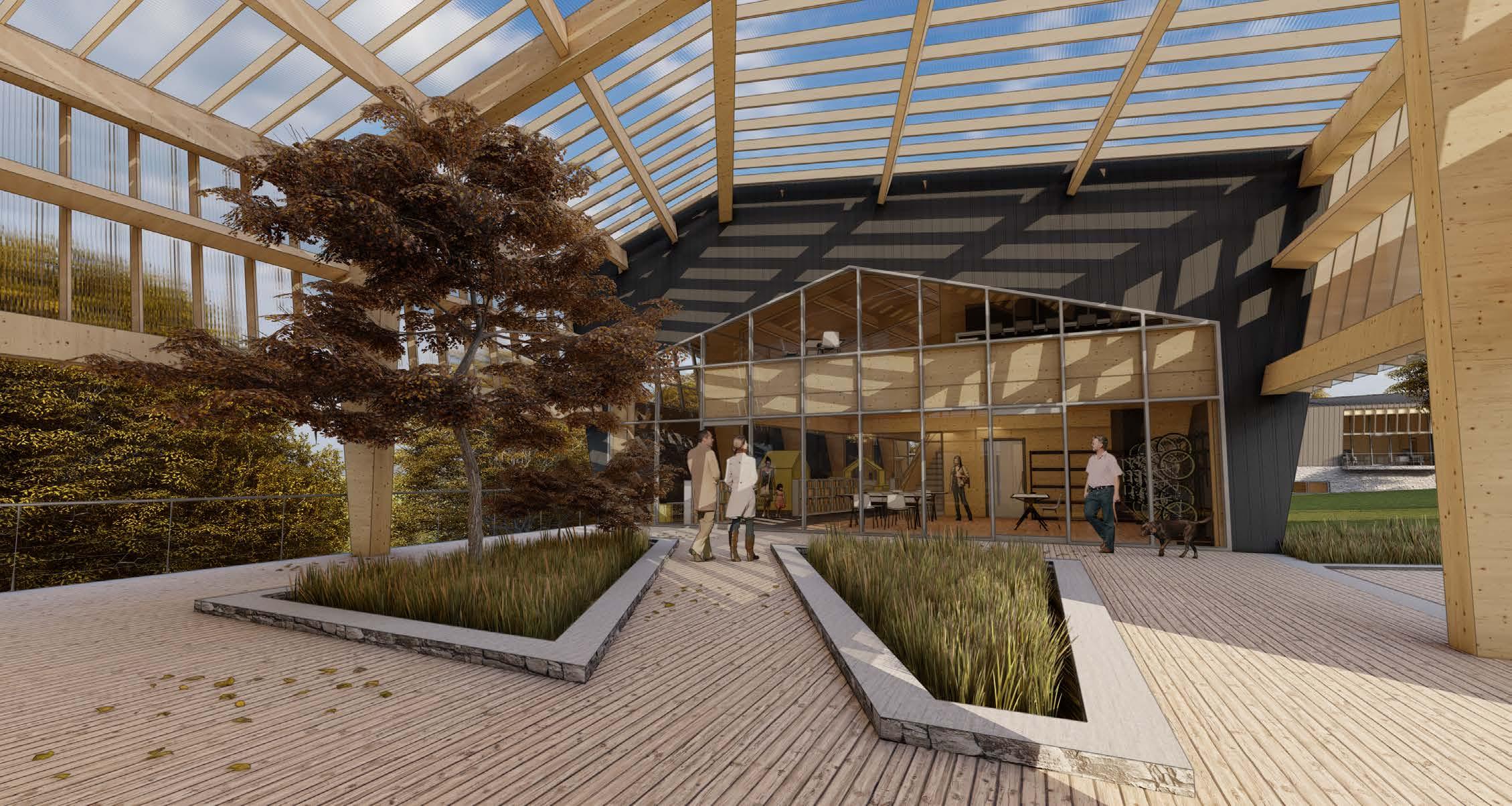
VIEW OF CHILDREN’S AREA
VIEW FROM “GREENHOUSE”
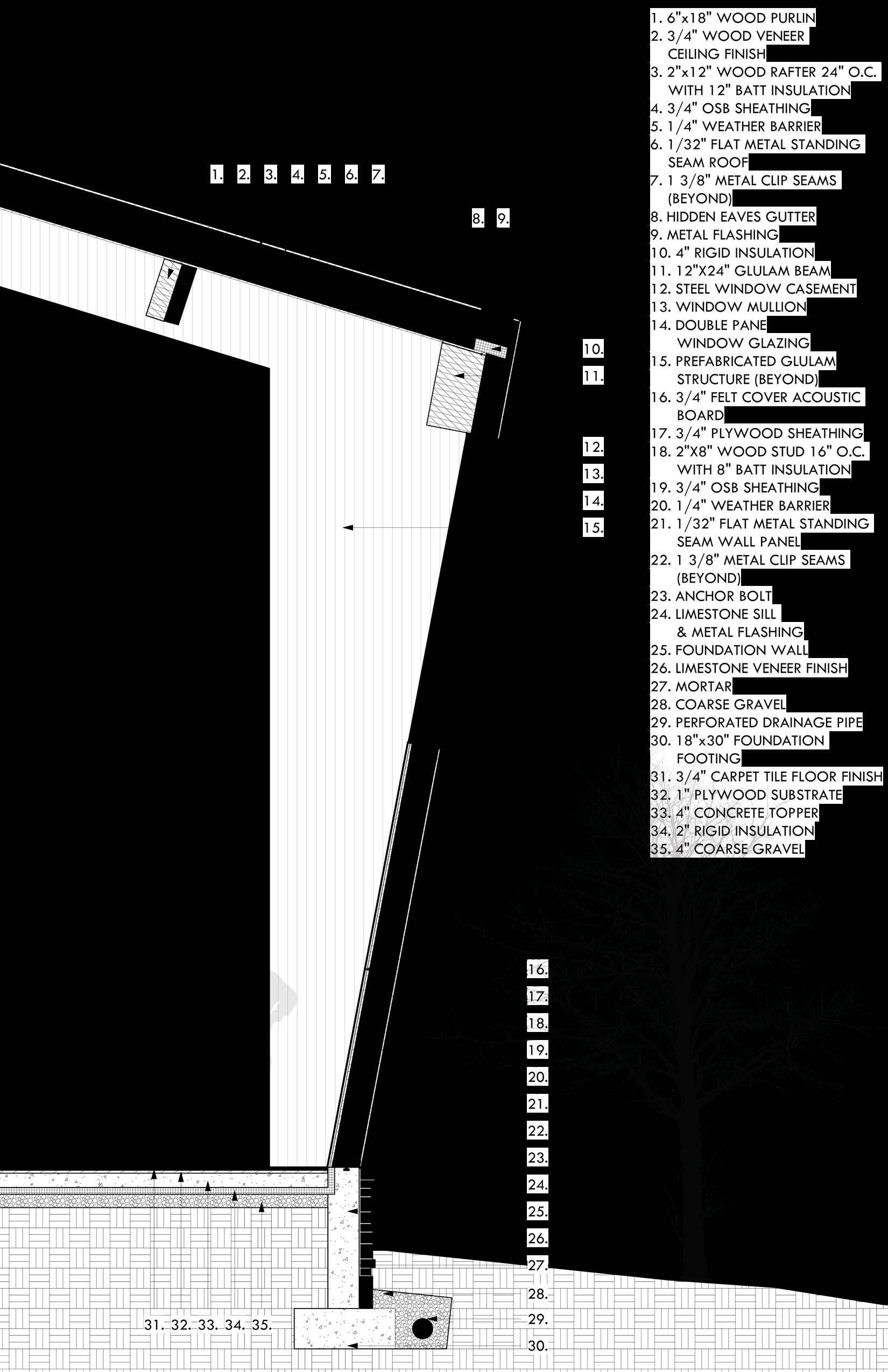
PREFABRICATED GLULAM TRUSS
CONCRETE FOOTING
STRUCTURE DIAGRAM
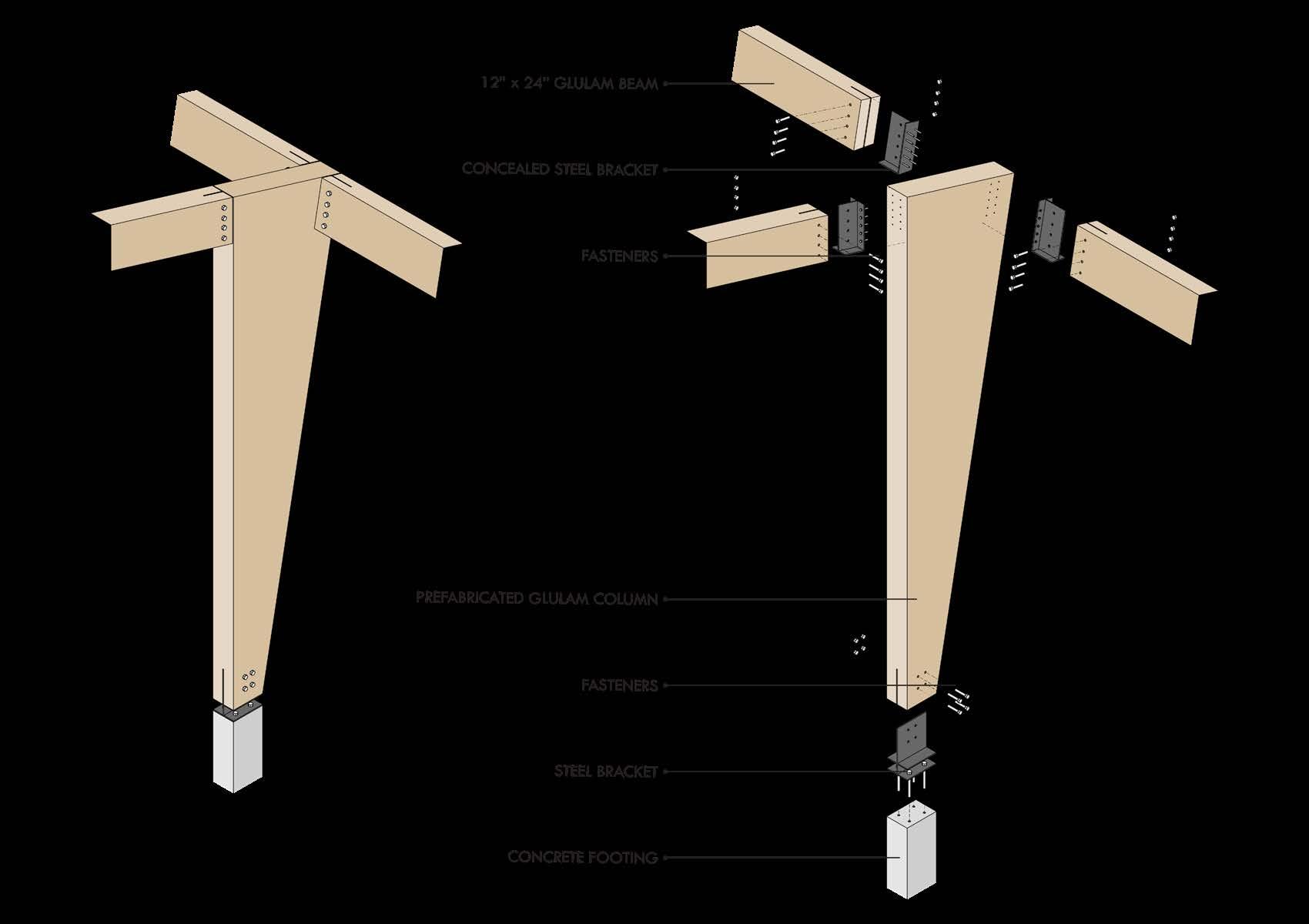
6’ x 6’
12” x 24” GLULAM BEAMS
2” x 12” WOOD RAFTER
6” x 18” WOOD PURLIN
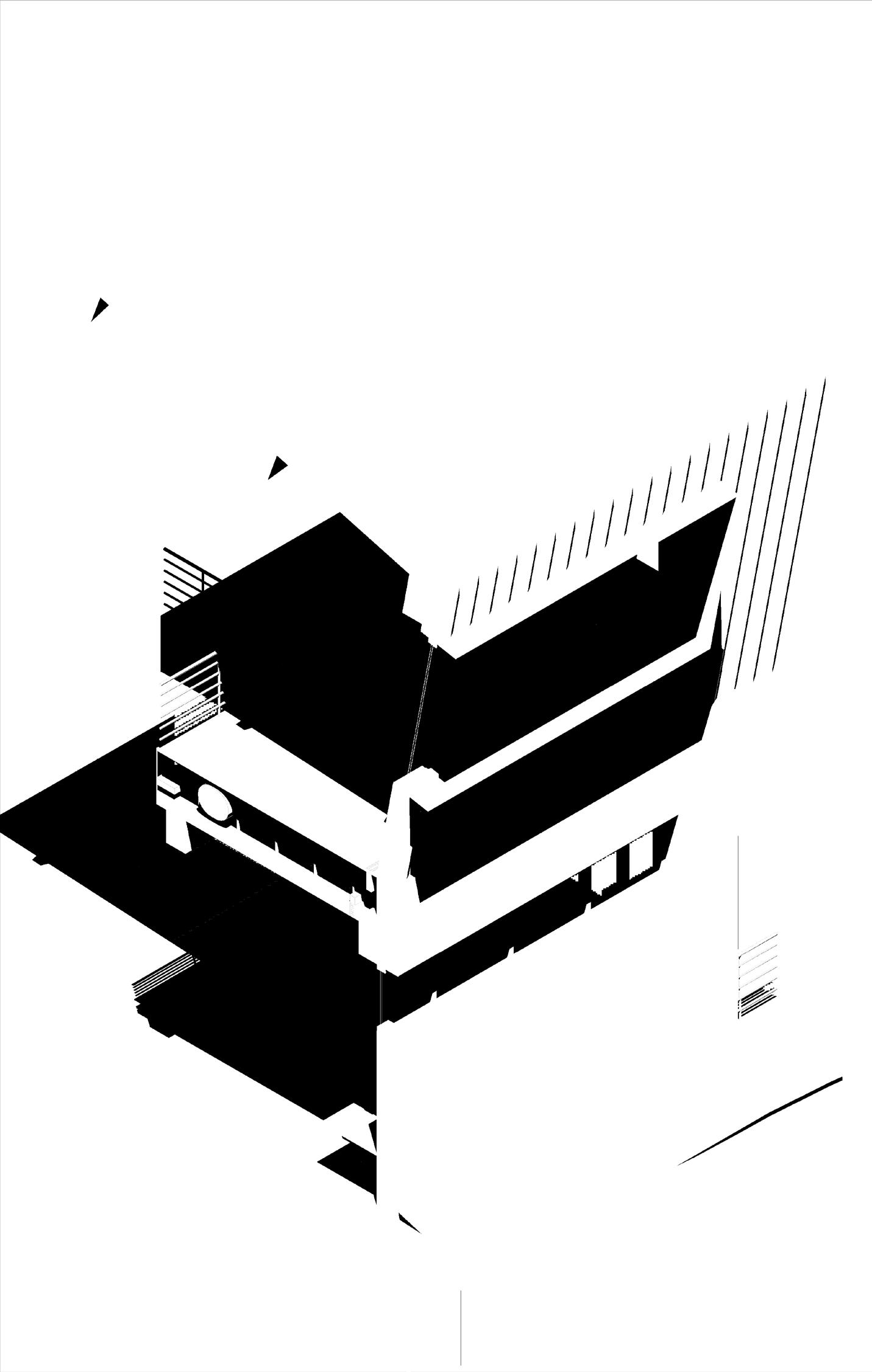
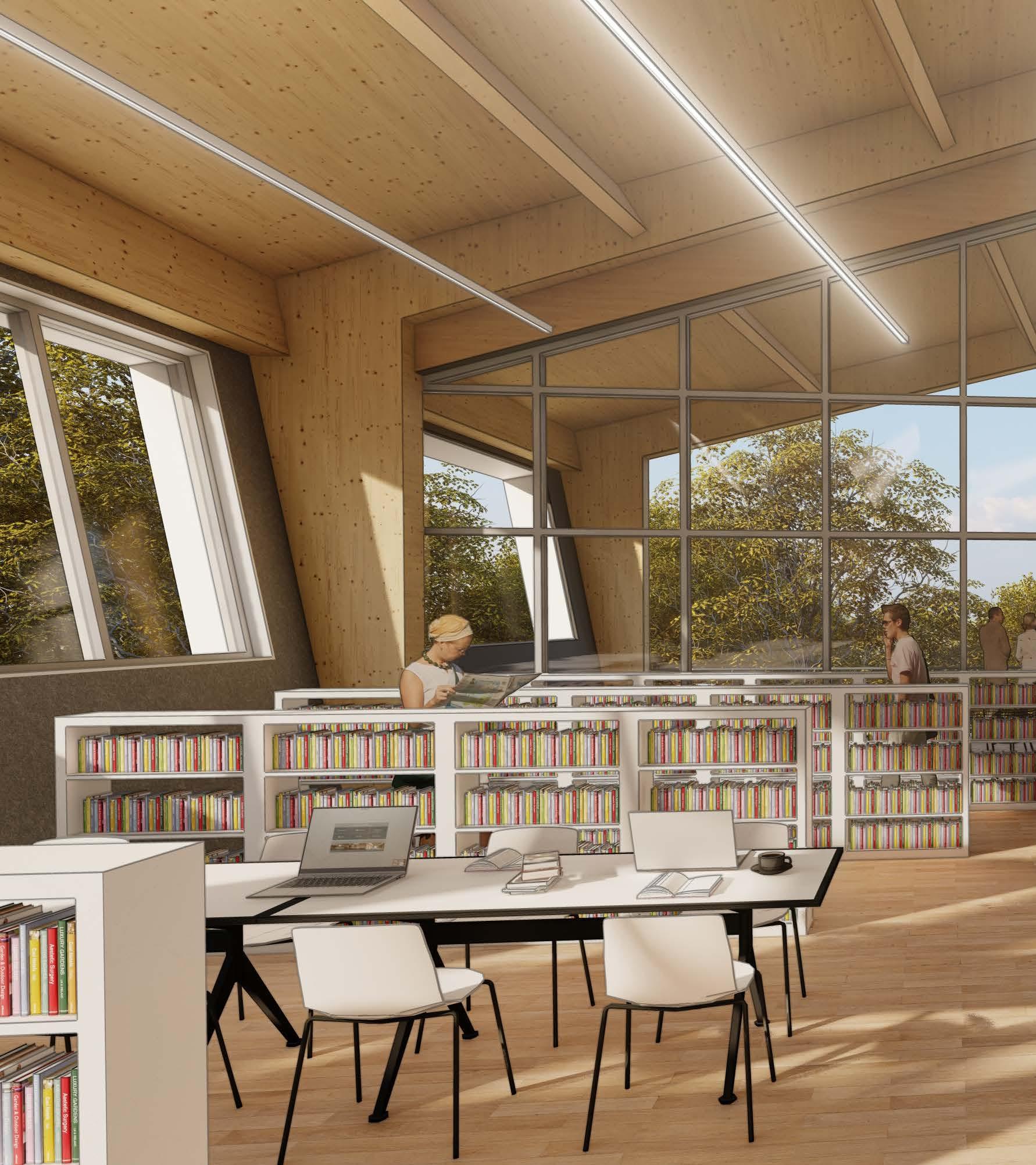
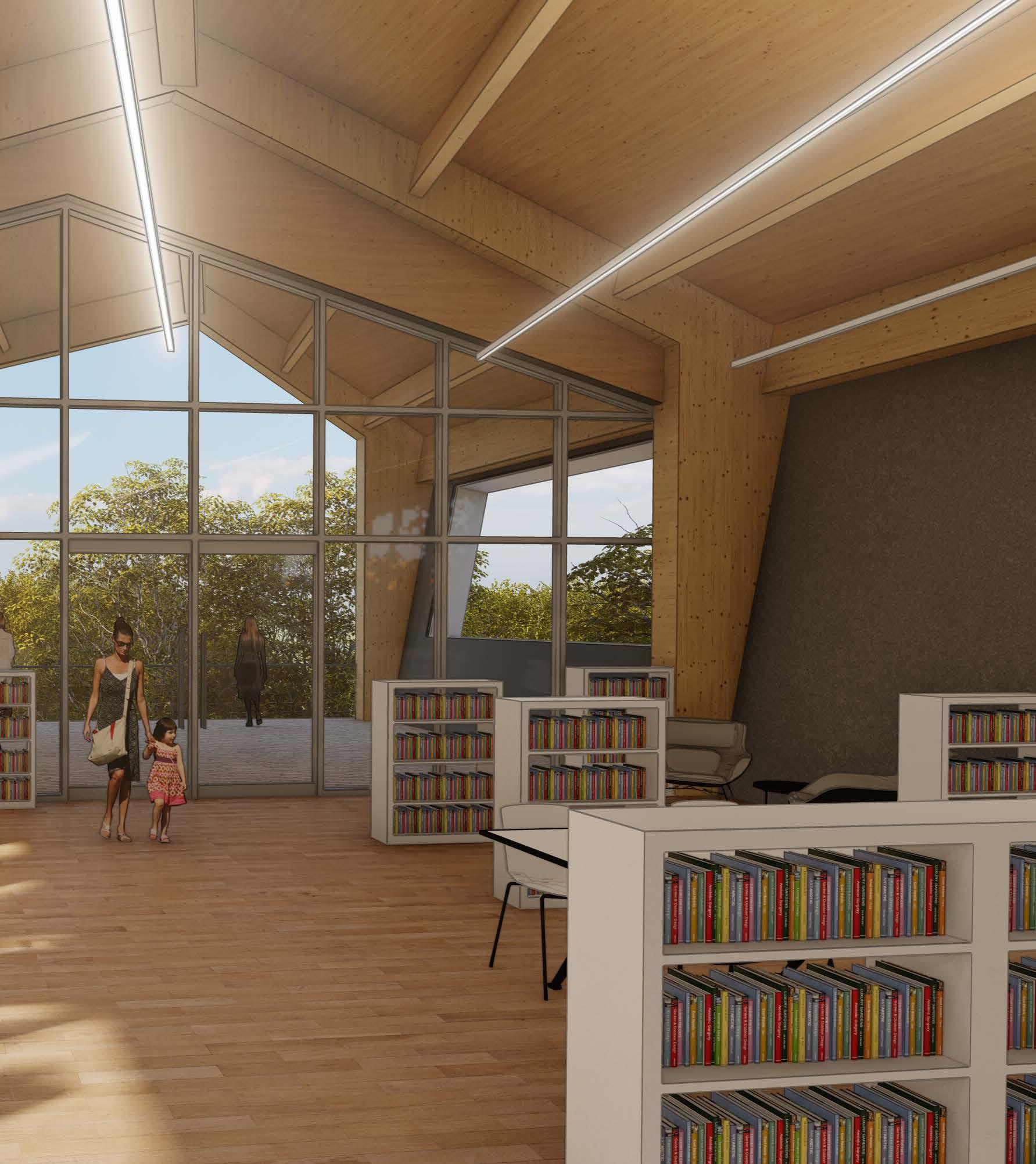
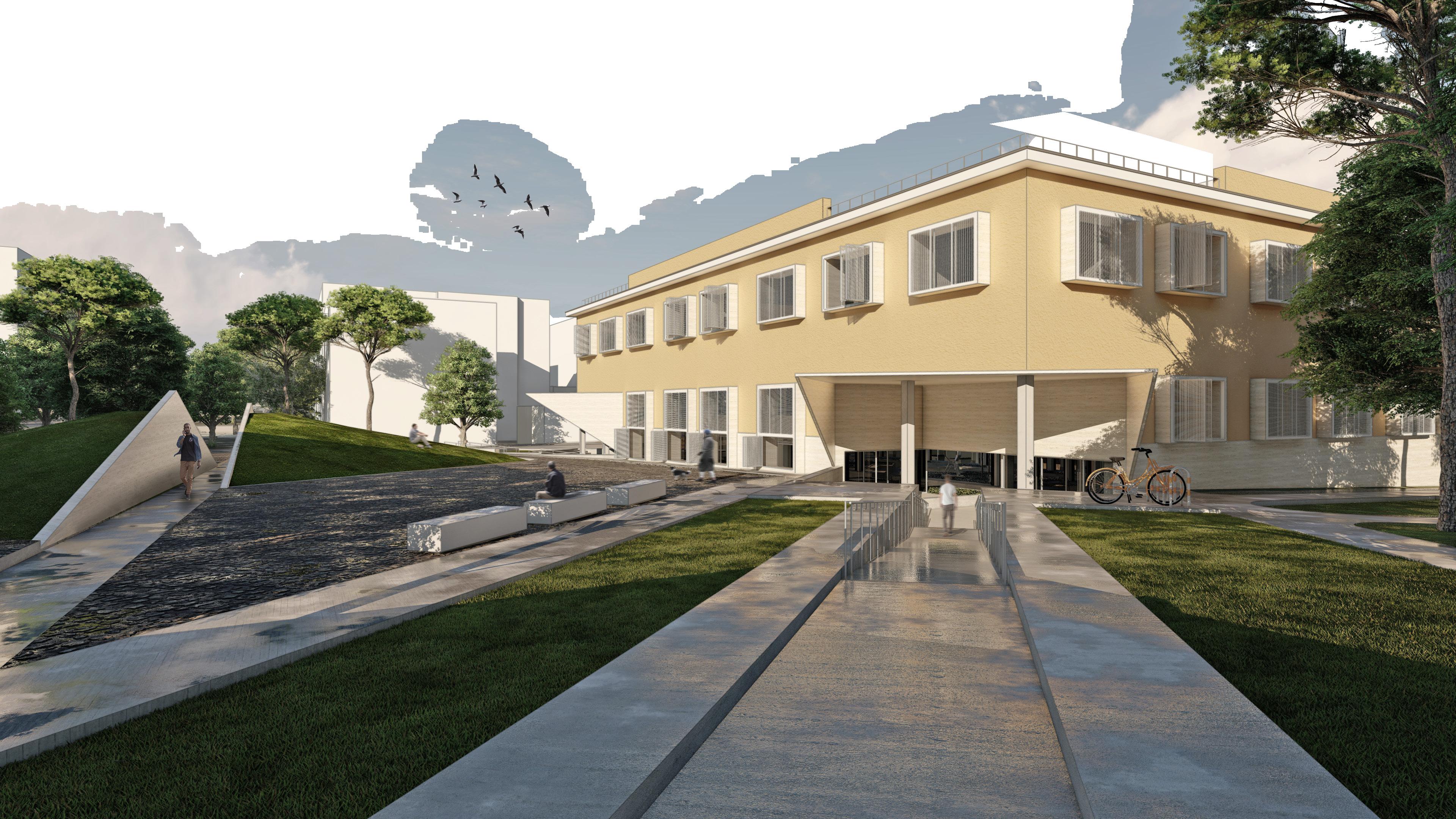
SCULPTED PATHS
Adaptive-reuse
Rome, Italy
Fall, 2022
Professor Riccardo D’Aquino
Located in a typical high residential zone right outside the Aurelian walls sits a linear degrading street and on that a vacant government building. Located in front of this building are three lanes of vehicular traffic and congestion of parked cars cutting through the supposedly “piazza.” This street Cesare Baronio connects the Furio Camillo metro stop to the Appian Way Regional Park this street has been overwritten by cars. To make this connection more pedestrian-friendly and invite “green areas” towards the city center, a reorientation was implemented. Working with a partner for site strategies, we analyzed Pope Sixtus V’s master plan and implemented this strategy by connecting the leftover urban spaces and the underdeveloped green spaces along a path that connects from the metro stop to the entrance of the park; while also implementing the vacant building as a stopping point along the way. The project revitalized the piazza in front of the building giving back the residents a place to gather. The geometry of the path adapts to the structural grid of the existing building, while also accentuating the corner entries. The building is a co-living artist residence with studios on the ground floor visible to pedestrians. The program is intertwined with the new sculpture park, which provides space for artists to display their artwork. Conserving the original structure was a main idea while also adding a new structural component that supports an added mezzanine floor. The idea of preserving the idea of the interior “courtyard” of the building became literal. Wanting a passive air system, the idea of removing the existing metal roof and replacing it with a perforated one was implemented. The internal “courtyard” is now biophilic, providing greenery for the artist.
This space now becomes a place where artists and citizens can come together.


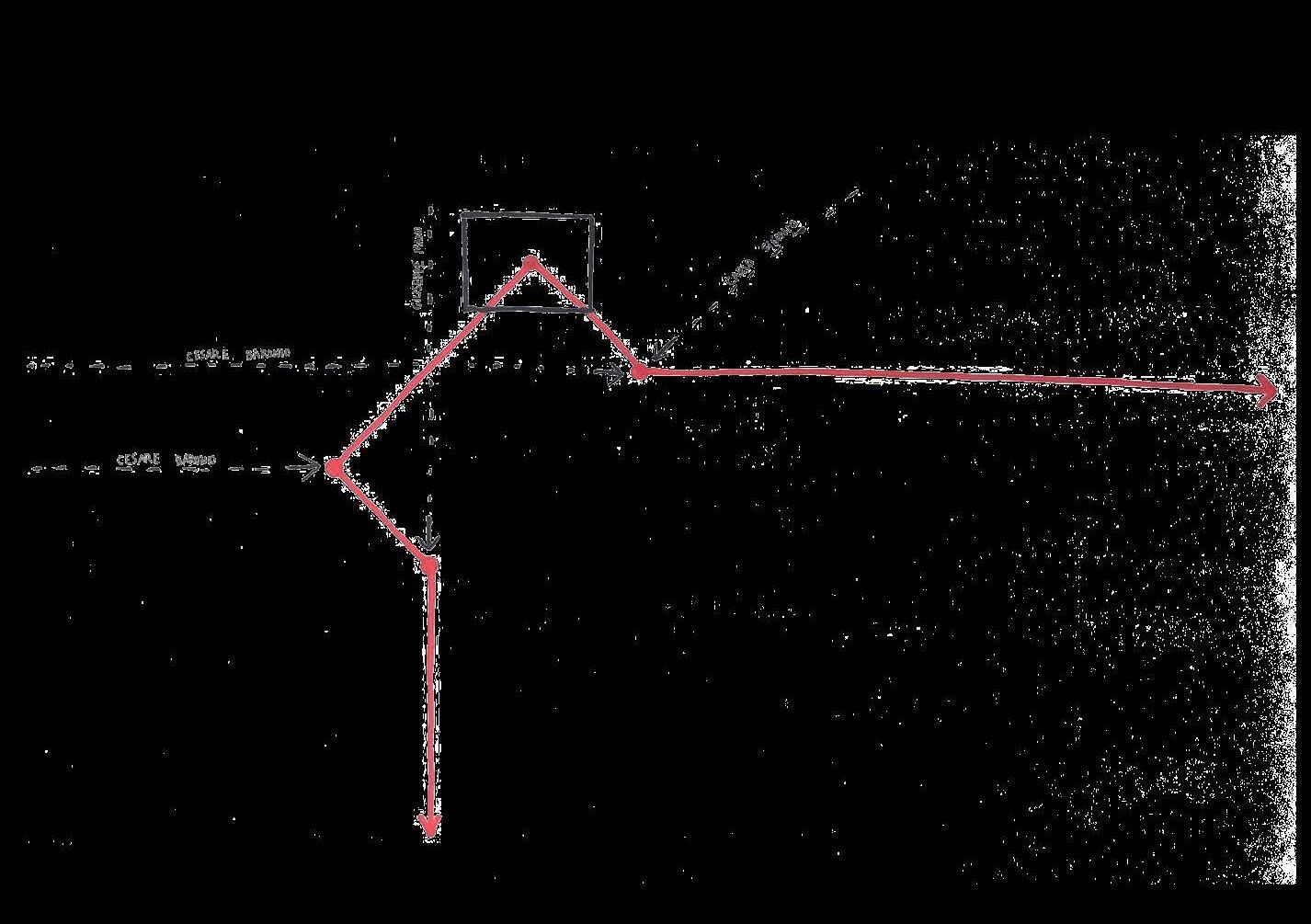
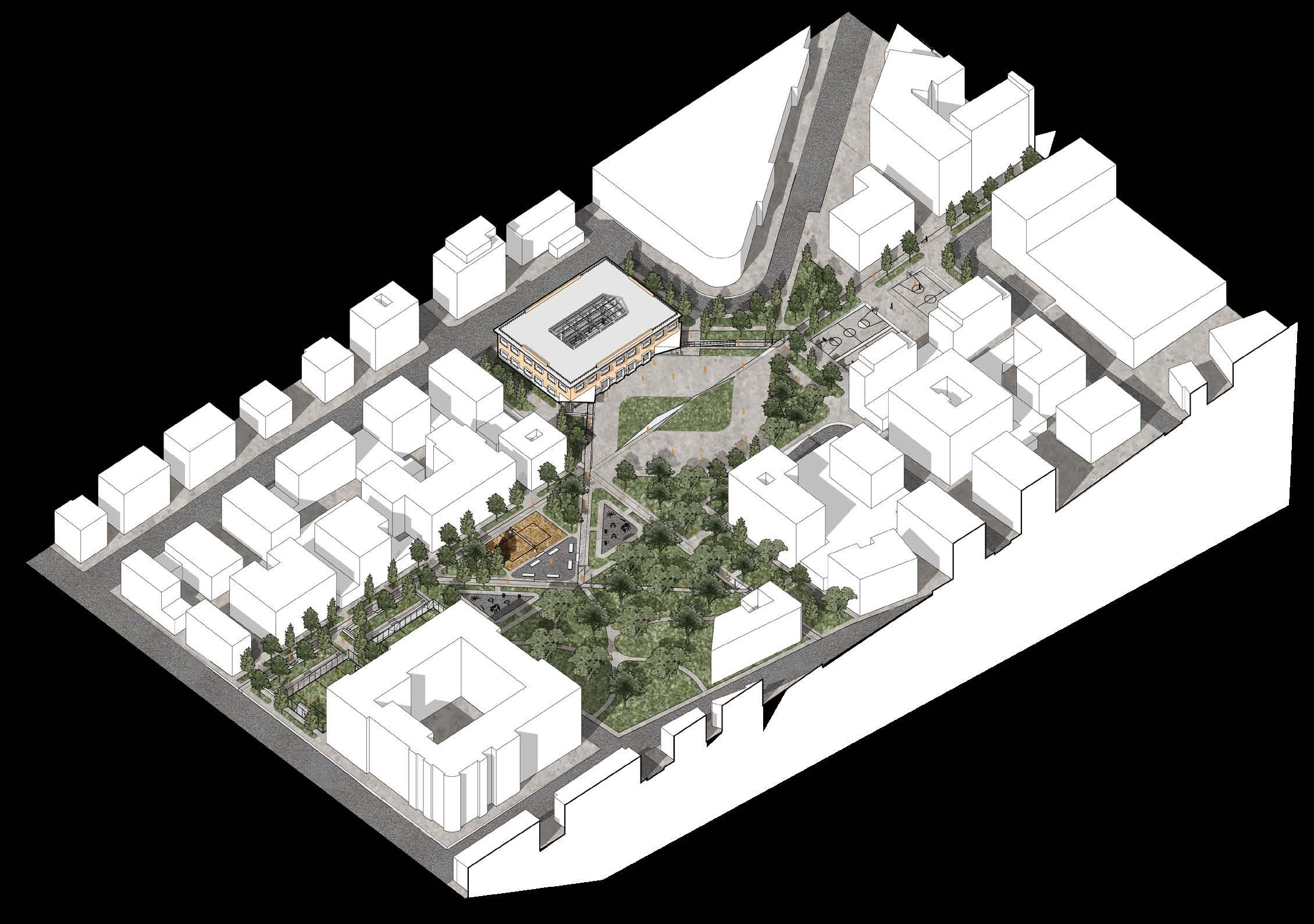

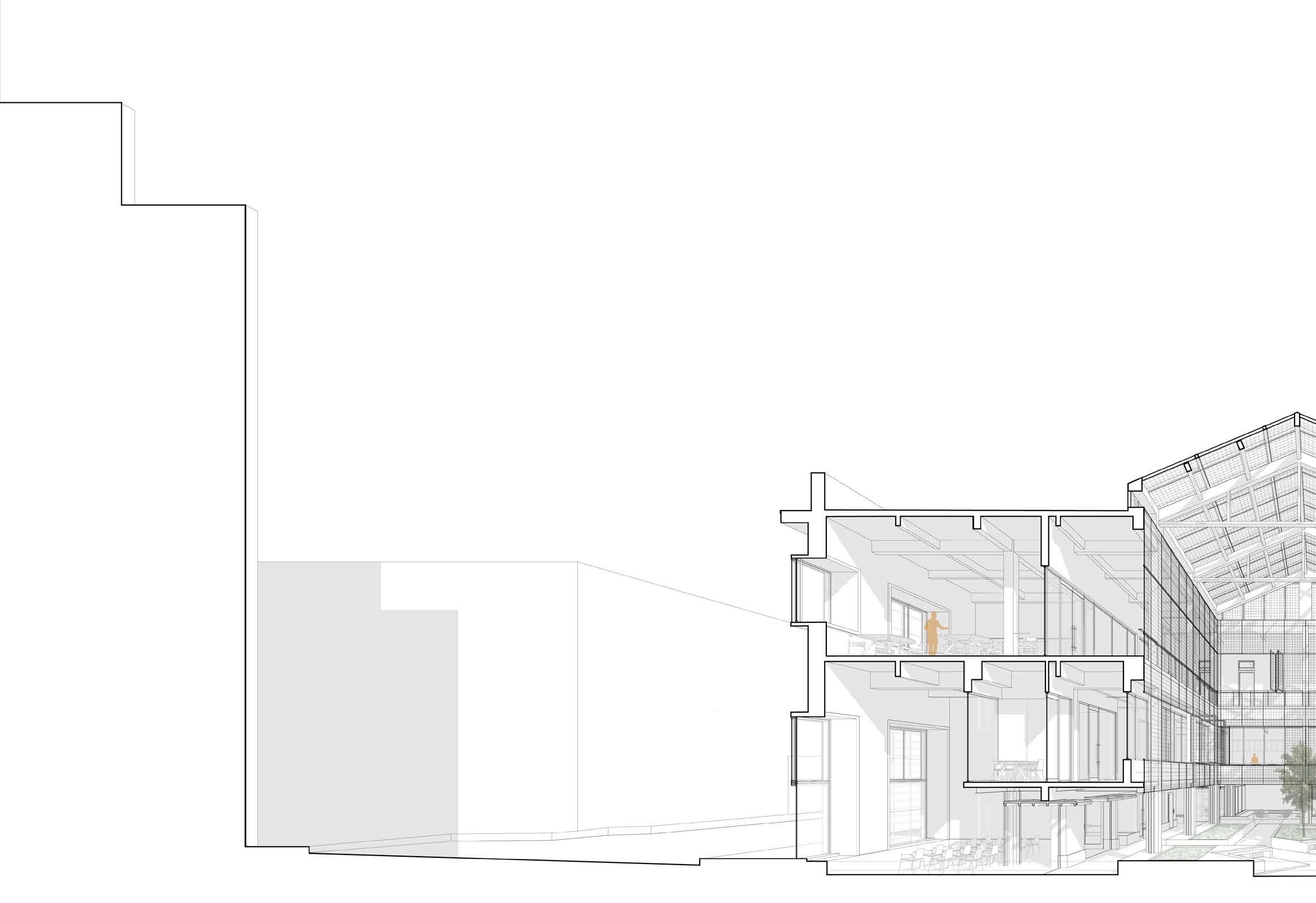
TRANSVERSE SECTION PERSPECTIVE

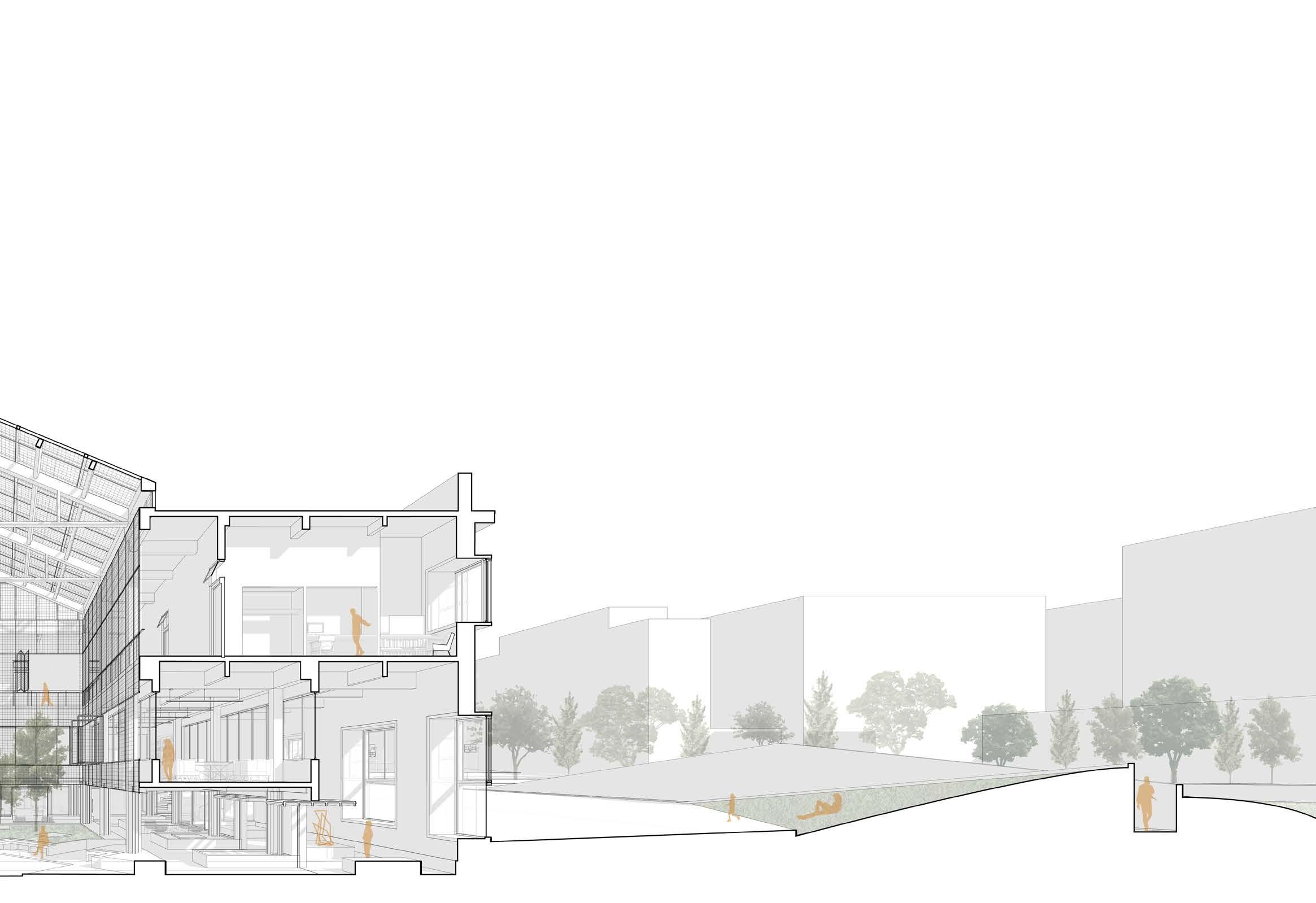
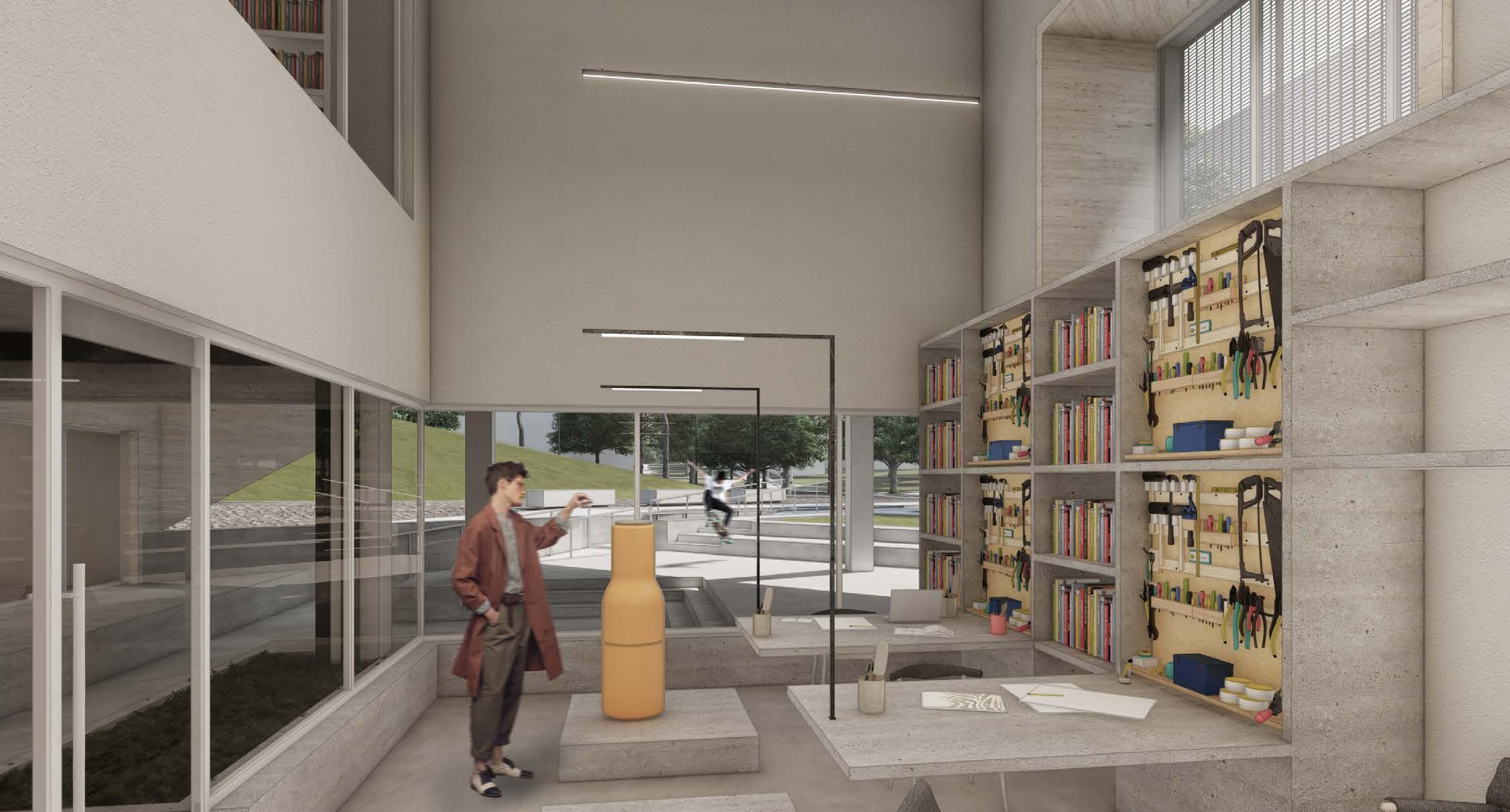
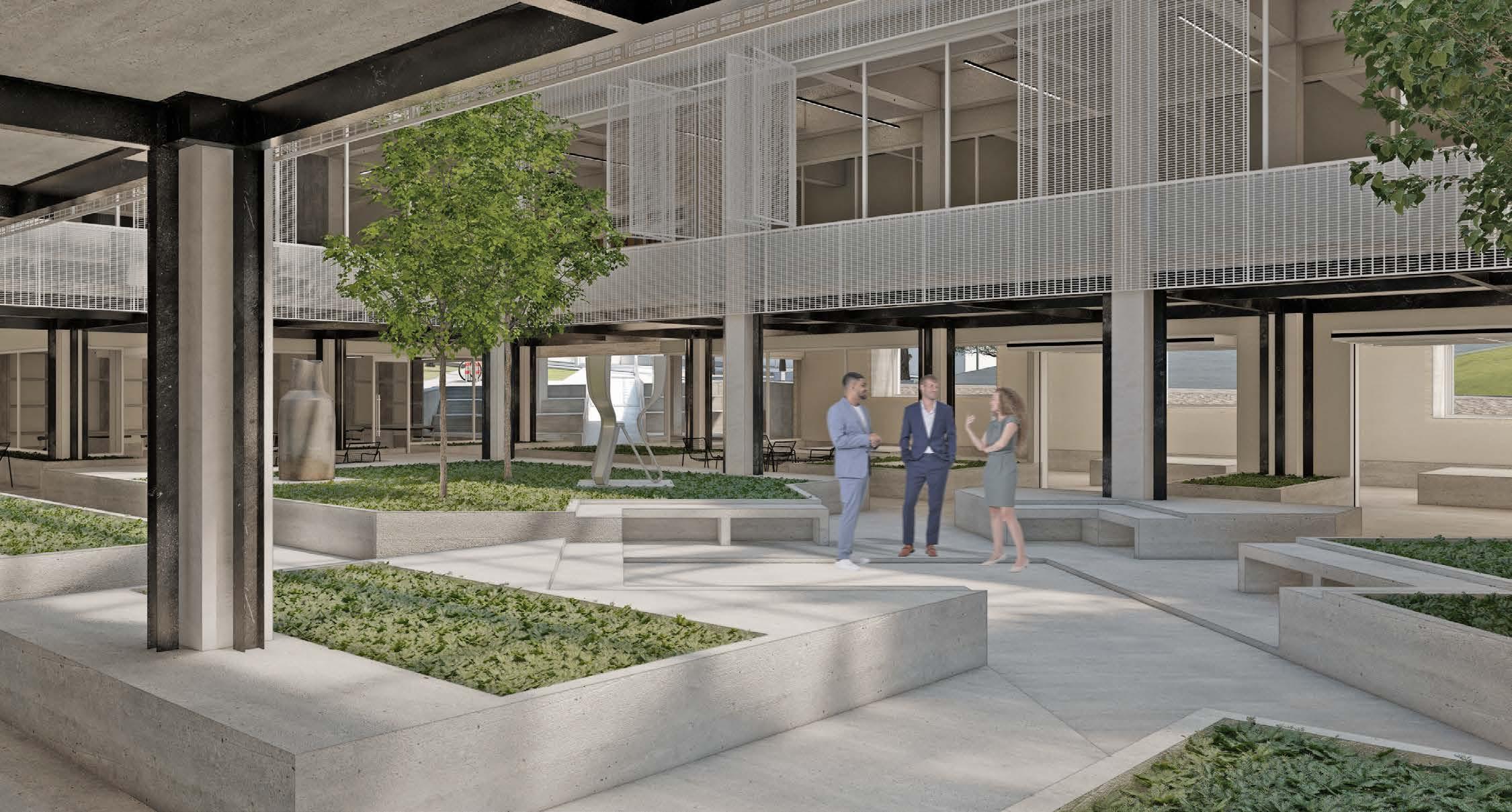
VIEW FROM “PORTICO”
VIEW OF ARTIST STUDIO
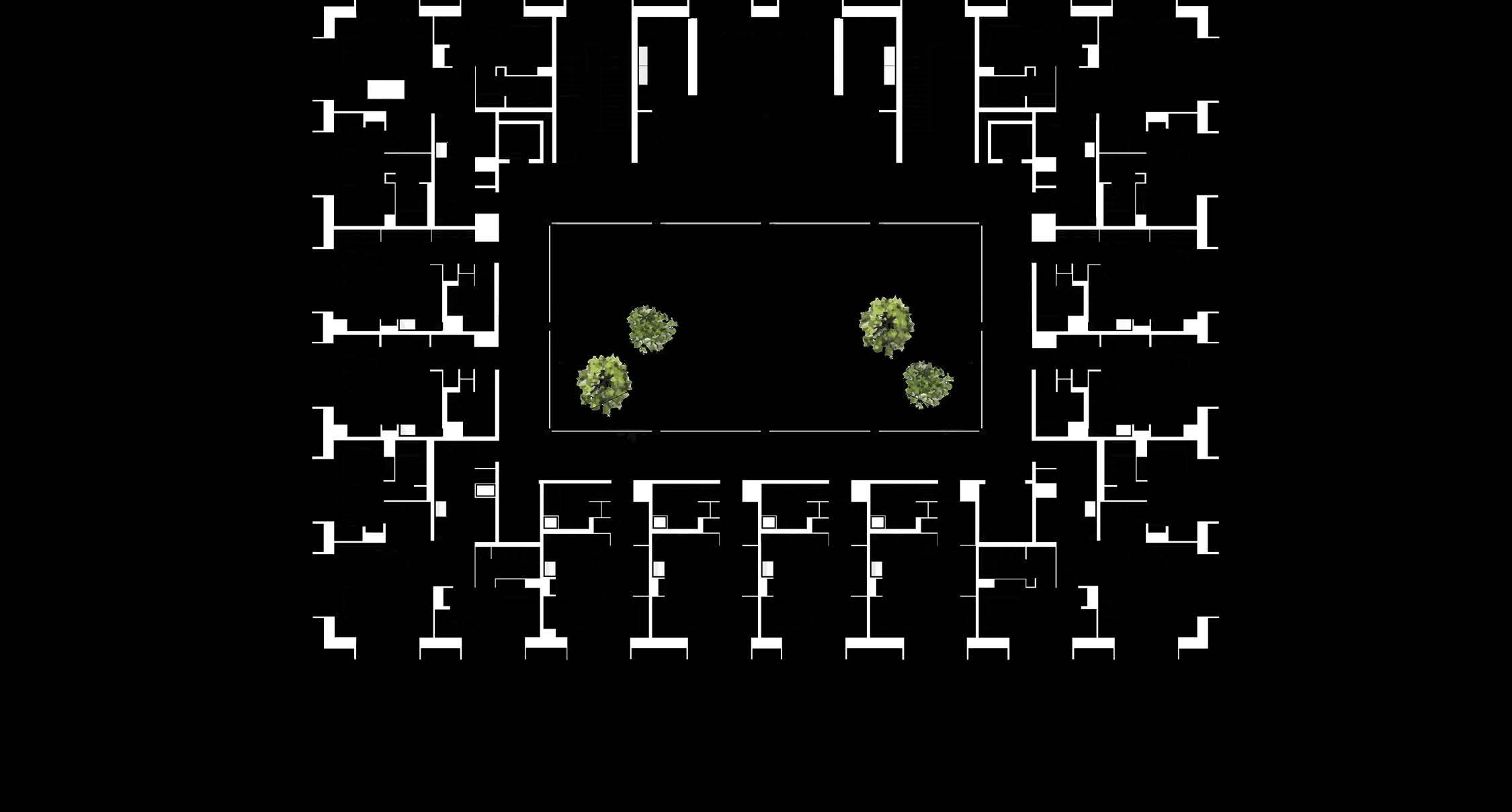
THIRD FLOOR PLAN
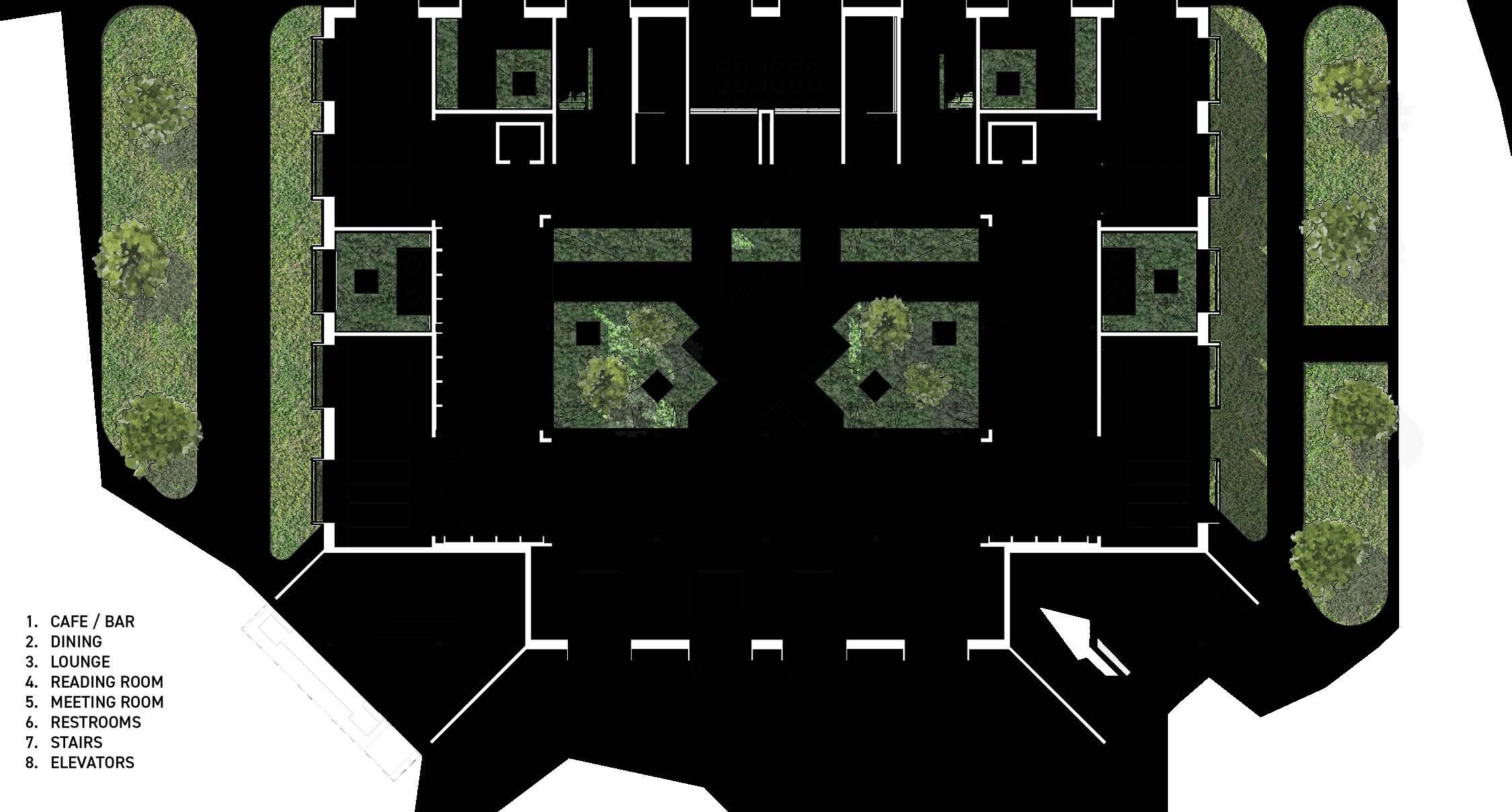
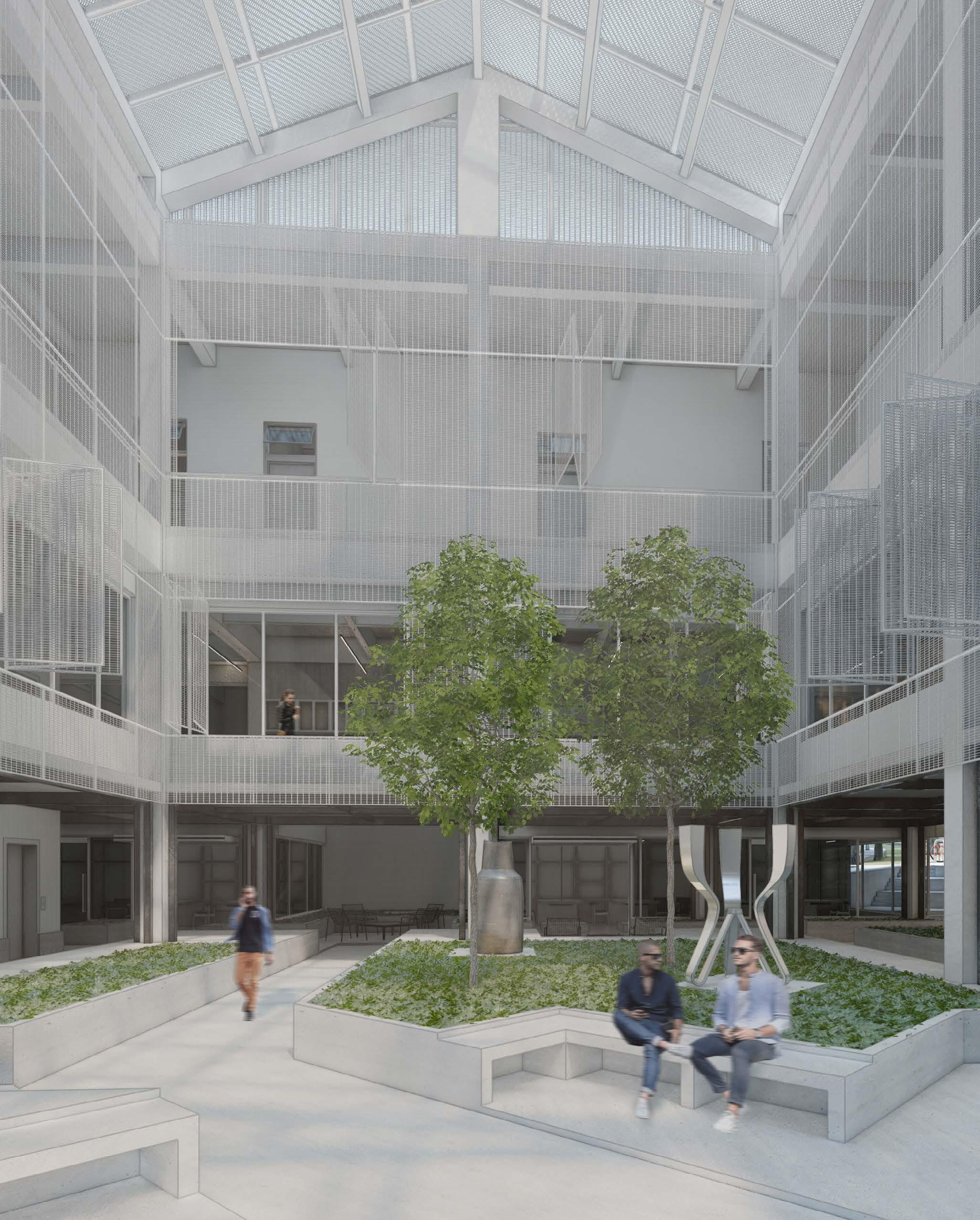
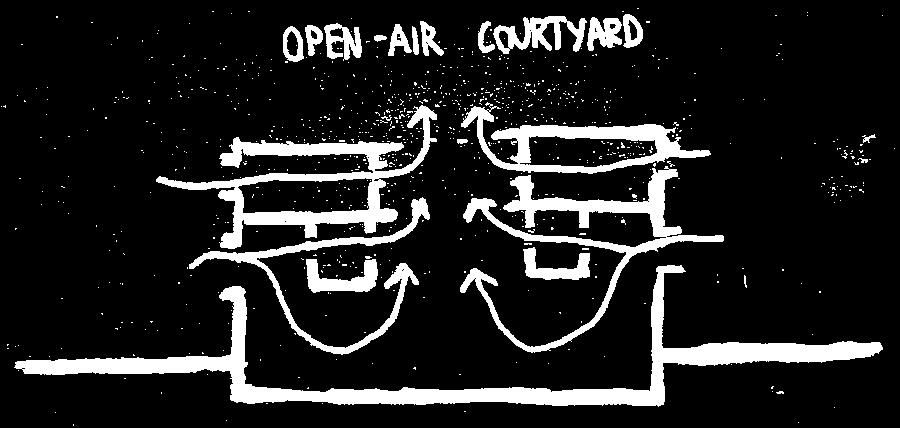
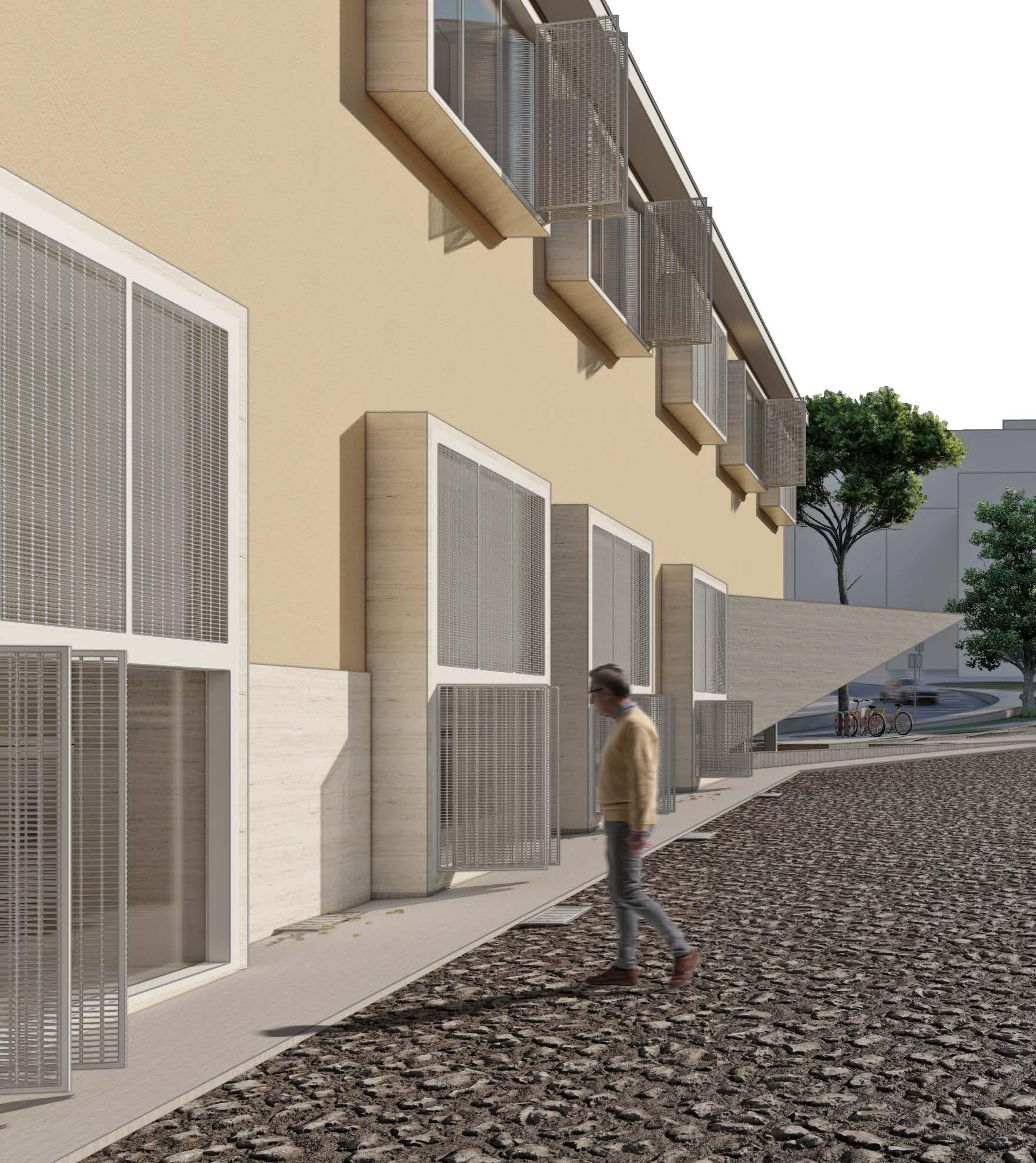
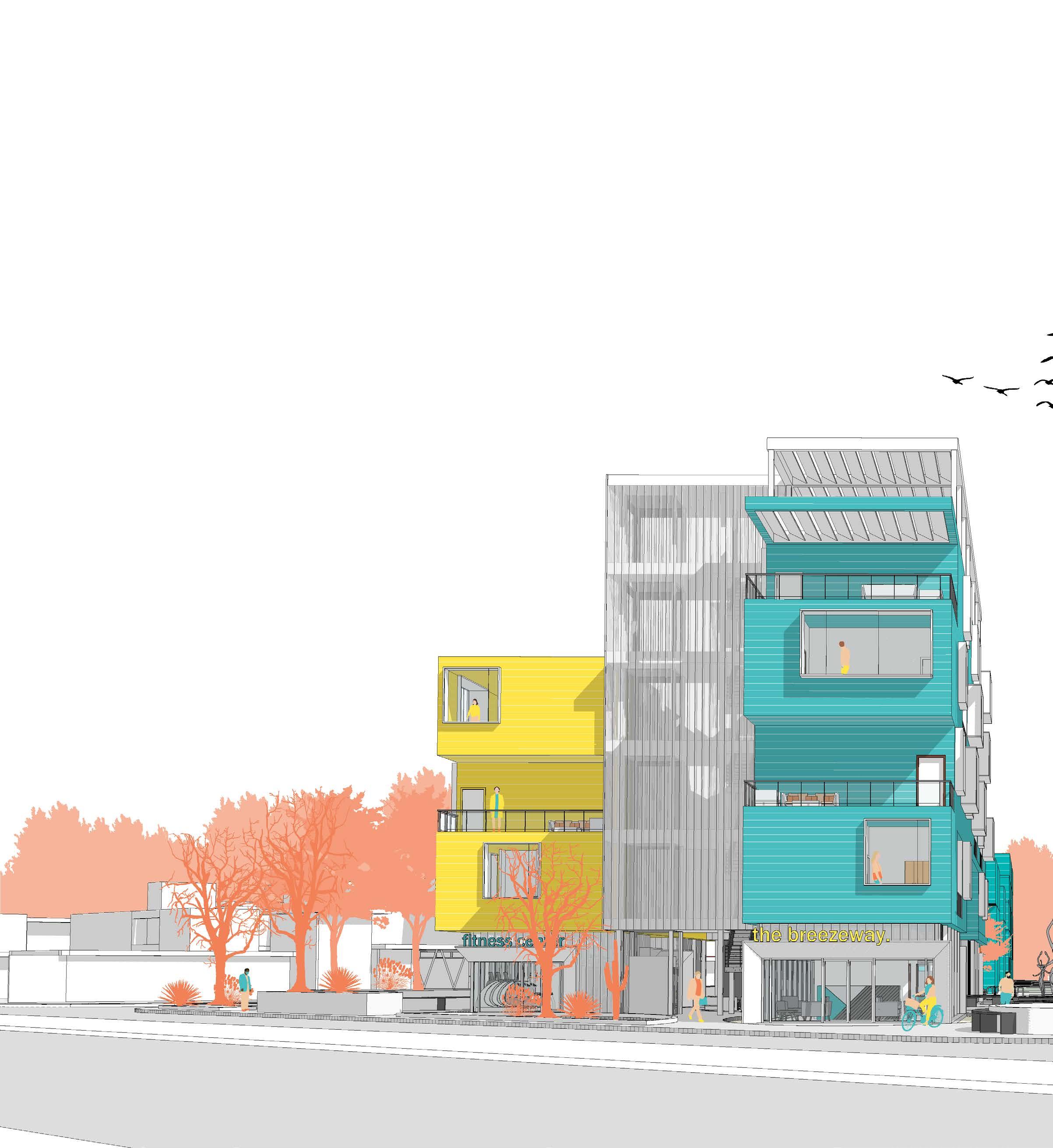
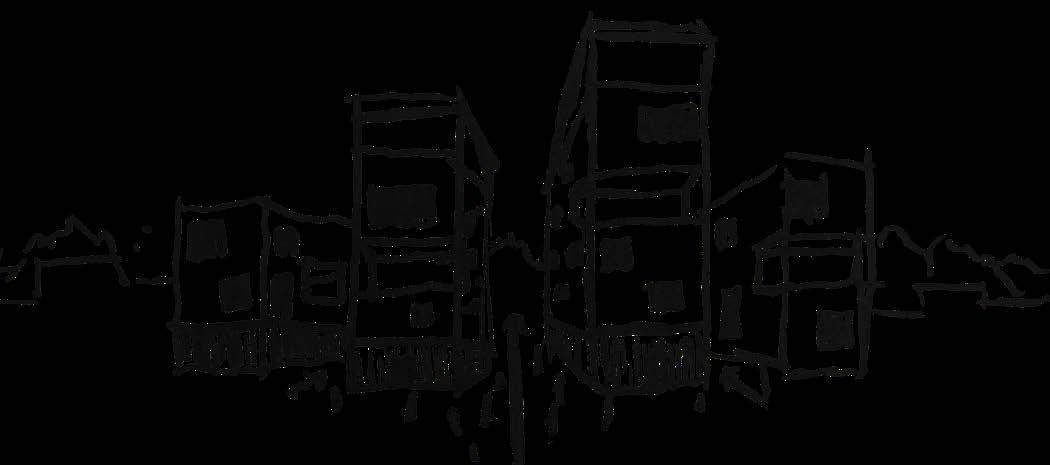
INTERSECTING MAR VISTA
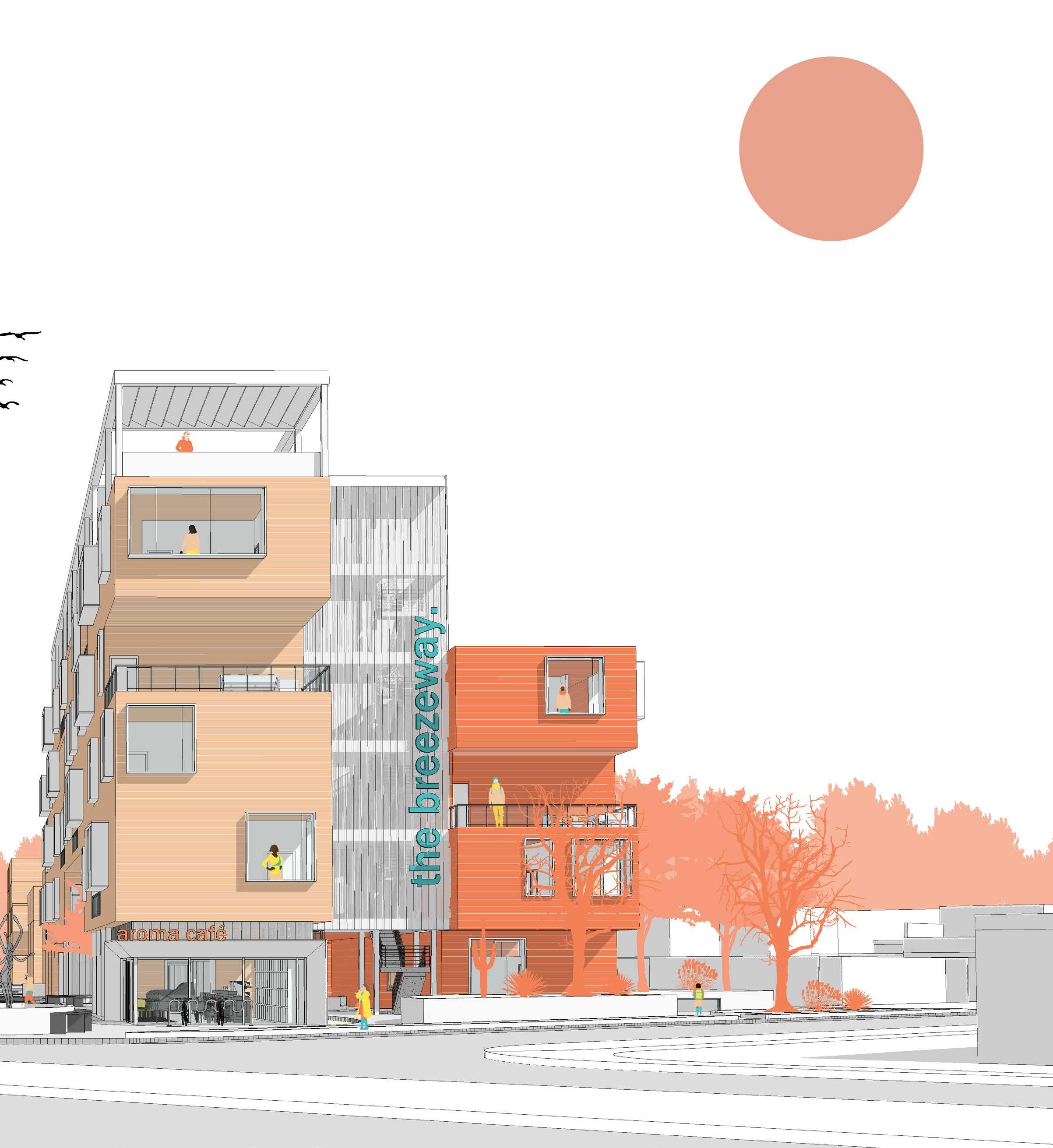
Senior & Co-living Housing
Los Angeles, California Fall, 2021
Professor Tahar Messadi
Located in Los Angeles is the Mar Vista neighborhood designed by architect Gregory Ain with over 100 houses in the high modern style. The quiet neighborhood is now being densified as each student converted an original house into a “triplex” for three households in one house allotment. After this was finished, students were then asked to develop an apartment housing project urbanizing the neighborhood which would stand out over the residential houses. Designing this with a partner, we set out to find the best strategy for redeveloping the neighborhood with a linear typology. With twenty-two lots selected, we created a symmetrical strategy that connects the new metro stop with residents of the neighborhood in a direct line. This line was imposed and an alley was created by two linear extrusions. These extrusions were mirrored again to emphasize this direction and to meet sq. ft requirements. Along with the linear typology, we were also tasked with designing a cluster and courtyard housing typology. We addressed this in section as clusters of different-sized housing were stacked on top of each other. Gaps in the clusters were created by the unit spacing to provide areas of shared outdoor terrace spaces between residents. The ground floor also contains sharable co-living spaces such as a gym, kitchen, cafe, and co-working areas. Also on the ground floor are assisted living units with a caretaker living next door. The idea of a courtyard came after these linearcluster units and was subtracted creating a void in the center. The courtyard is revealed as one walks down the alley and is also a place where residents and the community can come together.


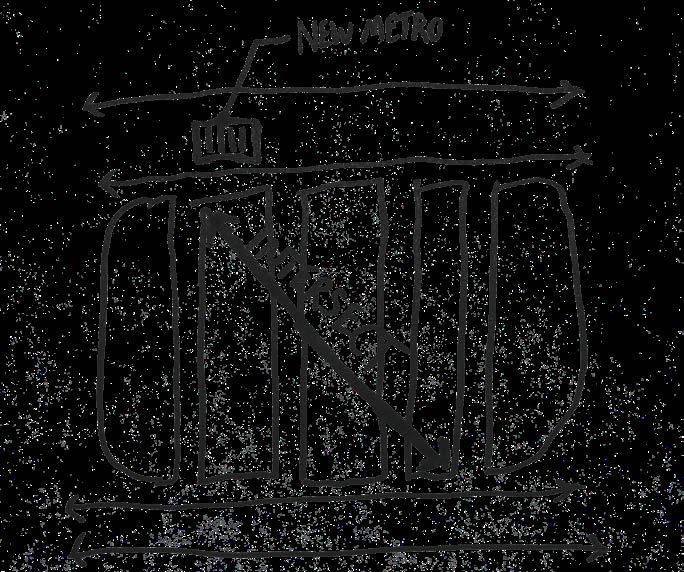
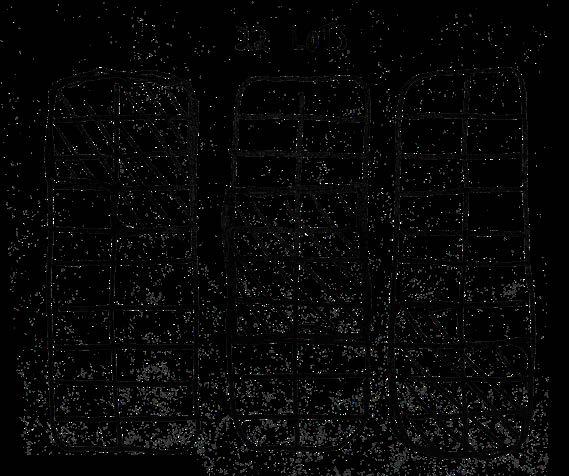
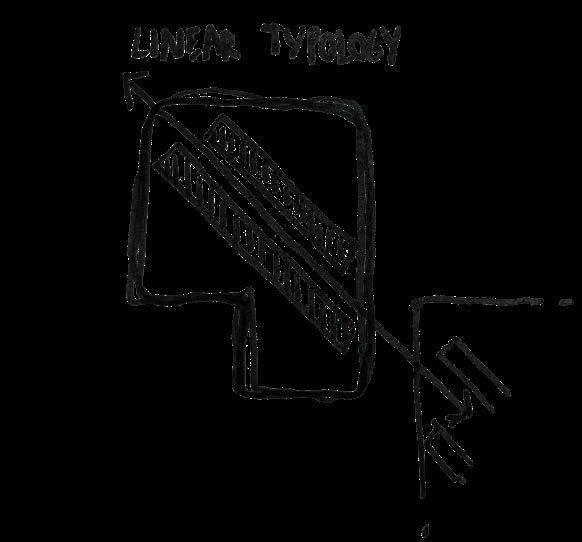
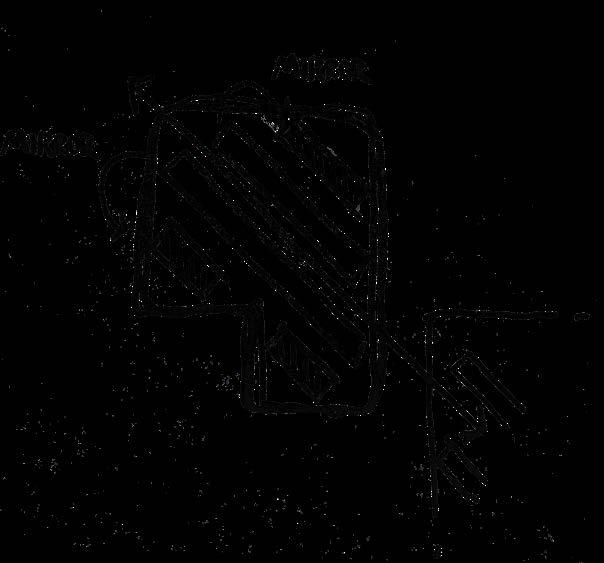
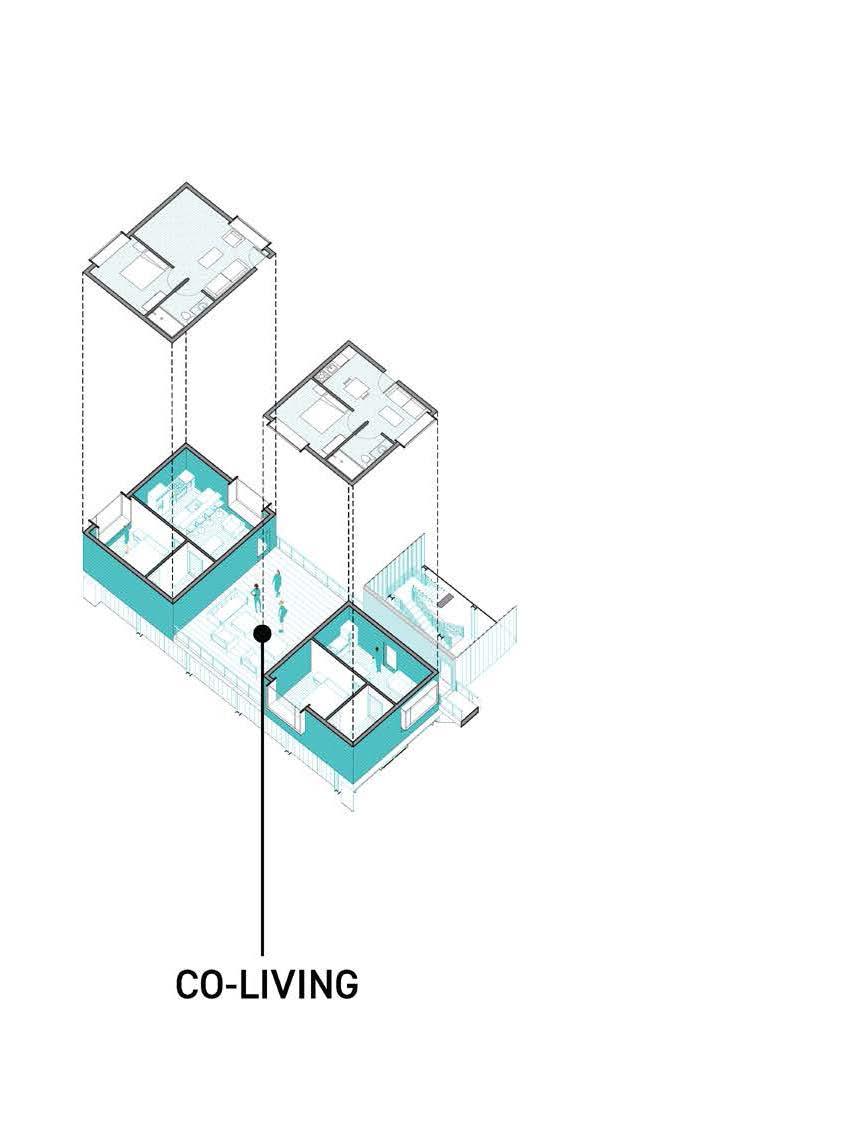
CONNECTED OUTDOOR SPACE FOR RESIDENTS TO SHARE WITH EACH OTHER
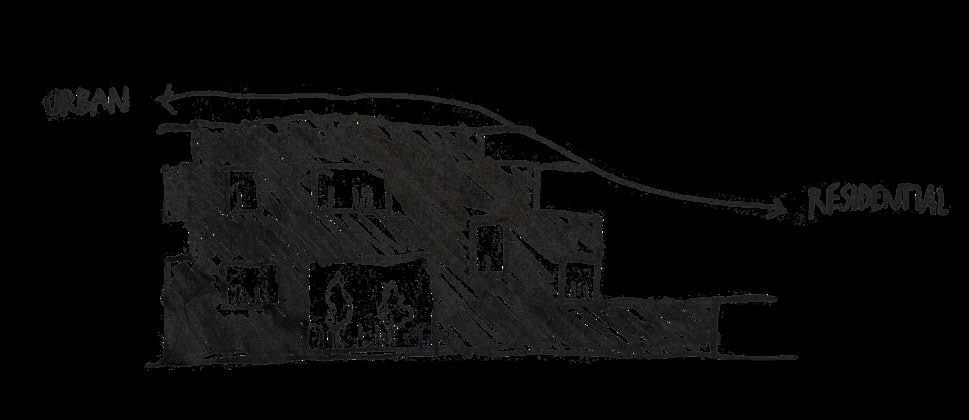
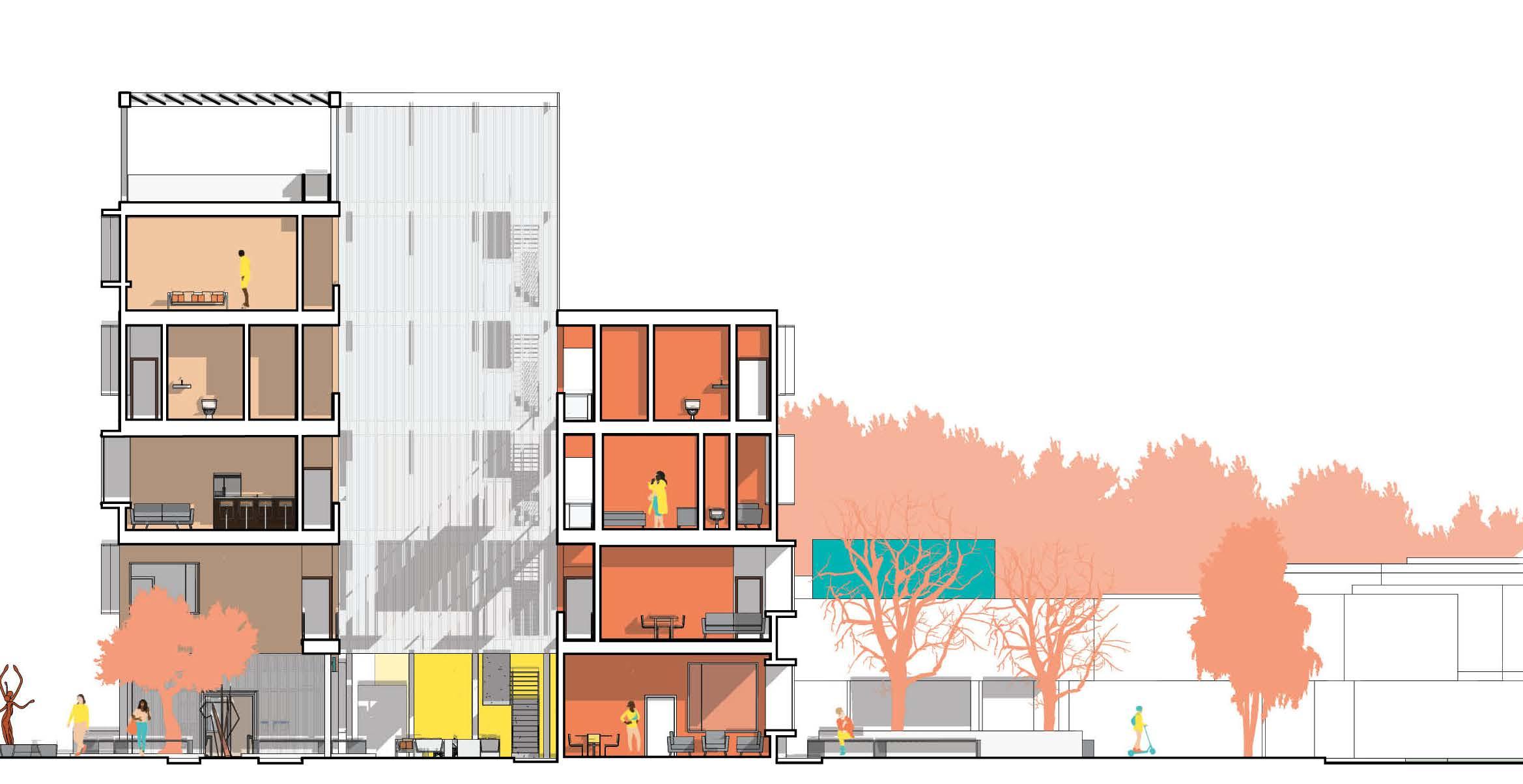
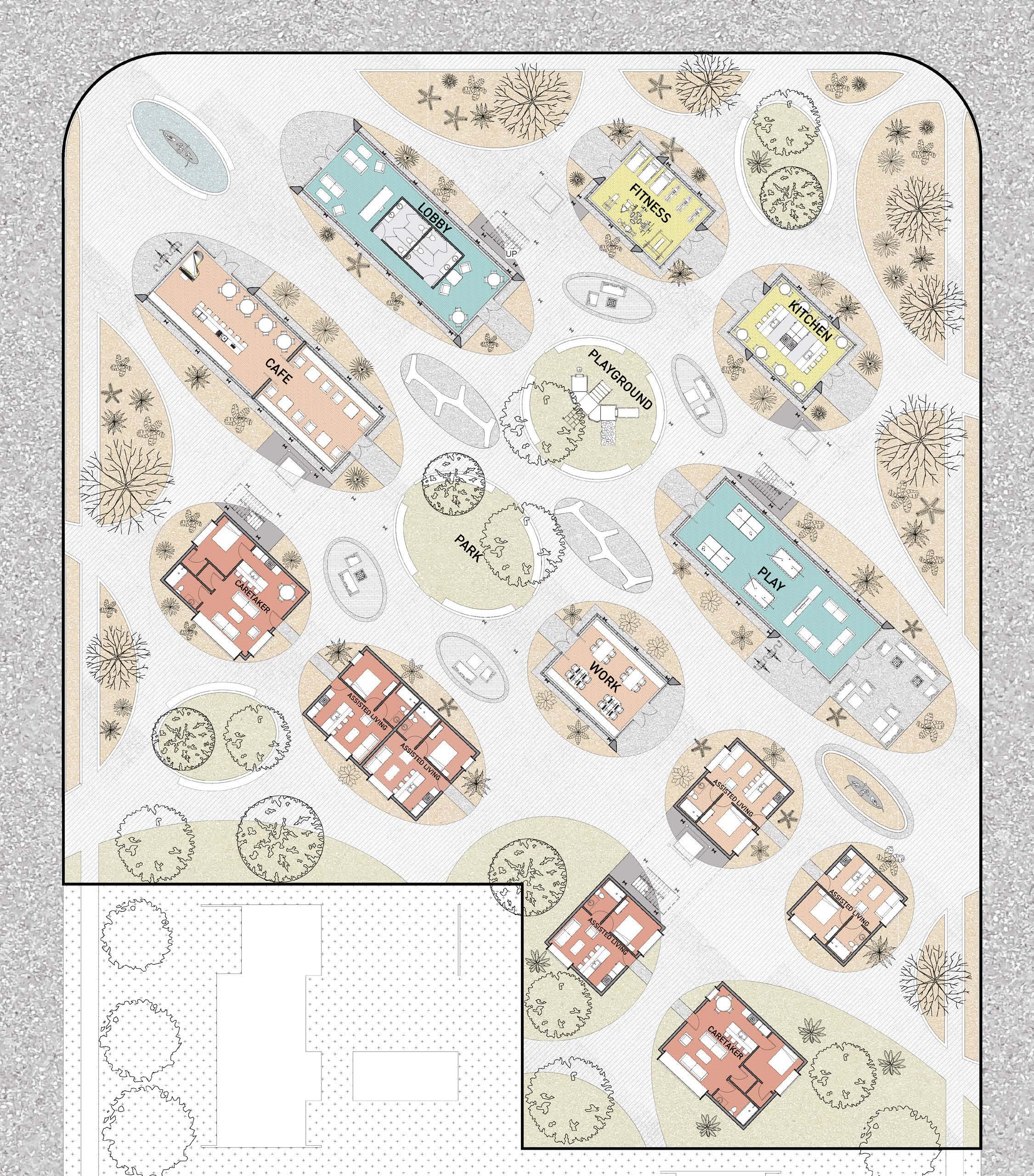
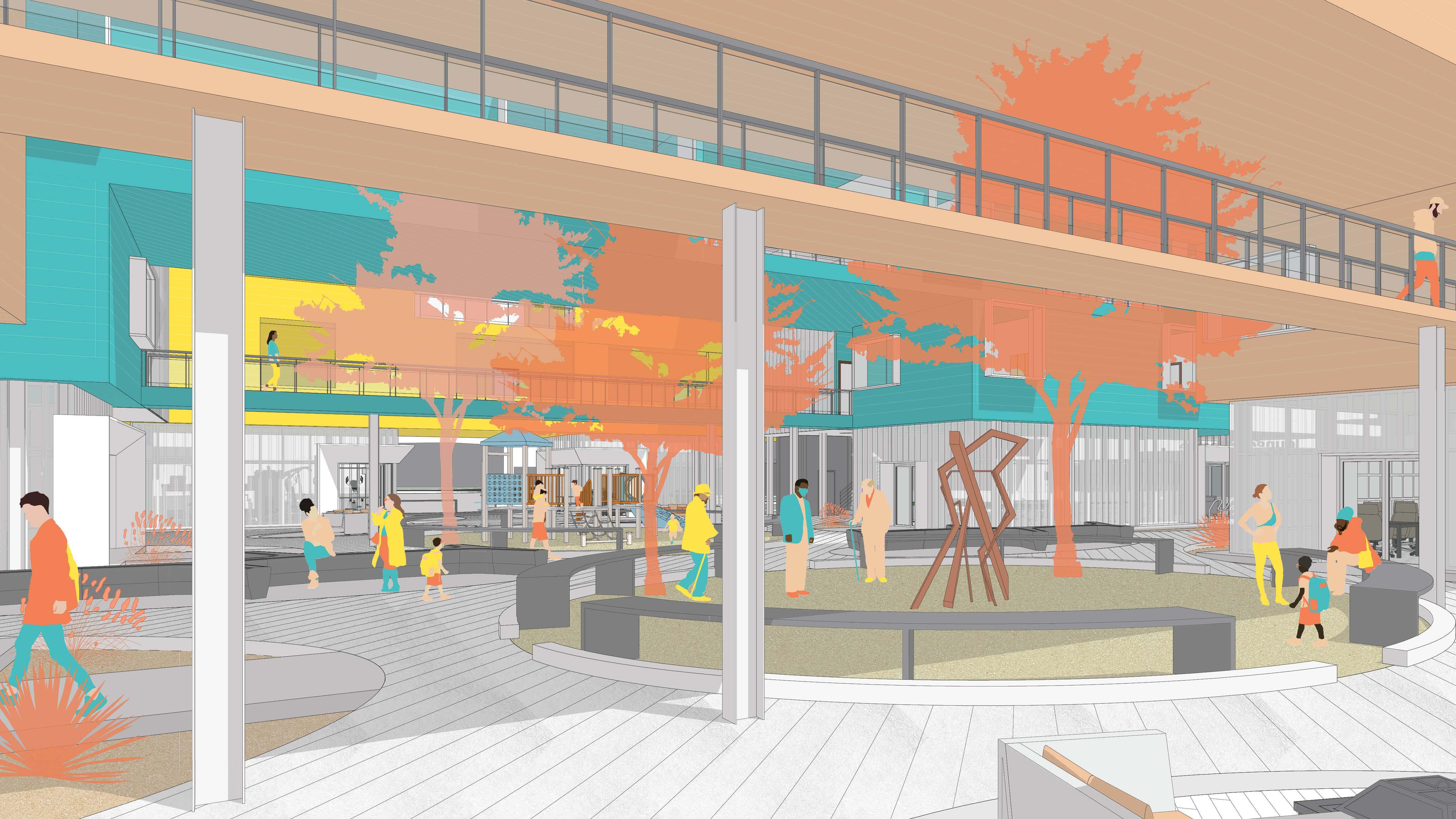


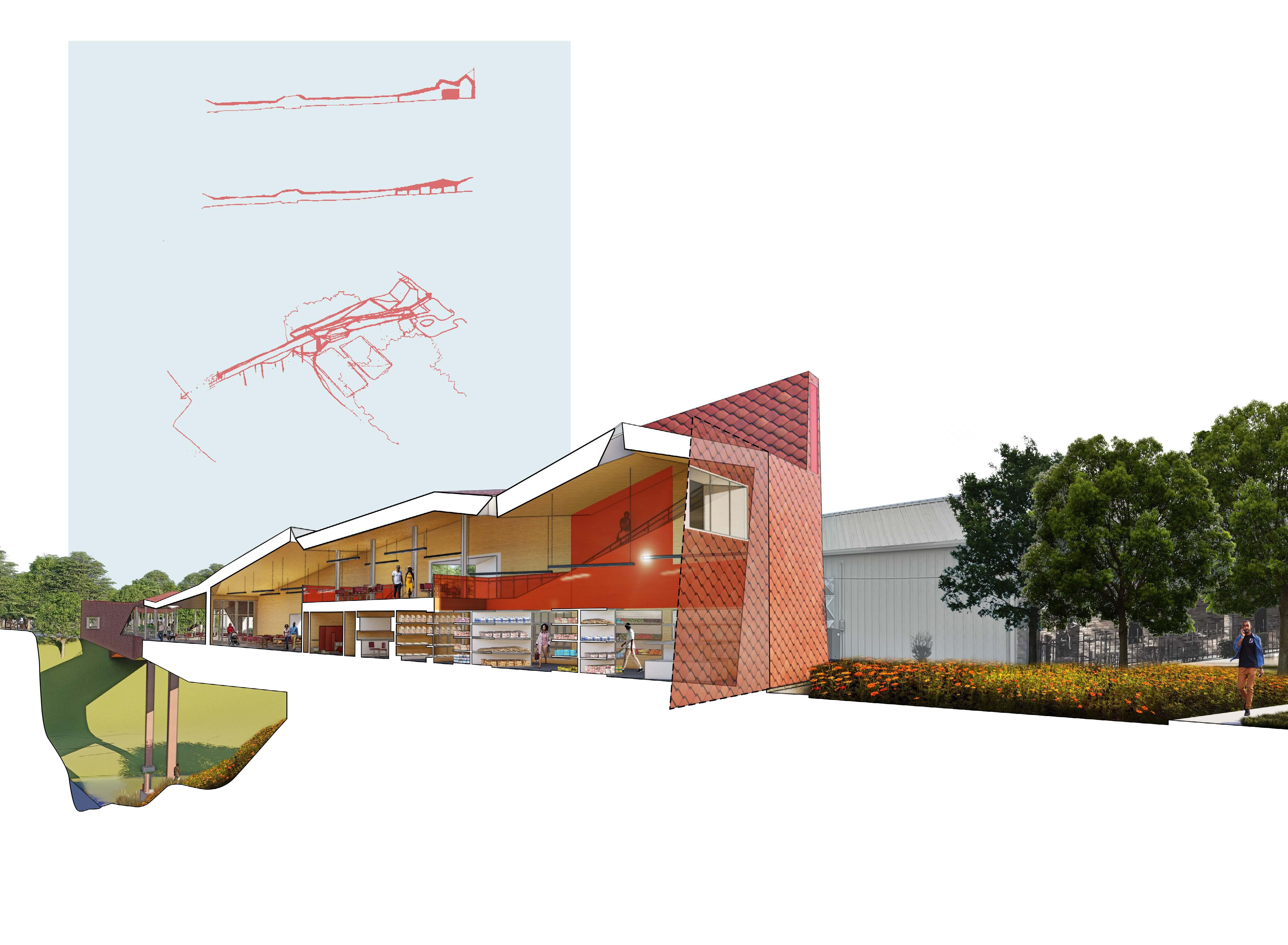


BRIDGING THE SUNFLOWER
Mixed-Used Commercial
Clarkdale, Mississippi Spring, 2023
Professors Marlon Blackwell & Michael Davis
The small town of Clarksdale, Mississippi is a blues town that has many problems, but the citizens of Clarksdale find ways to adapt and overcome throughout time. The town has a huge emphasis on music, specifically blues, and is not afraid to show its soul in “juke joints” across the town. The site is on an entertainment path citizens take on the weekends traveling from bar to bar. The site is land that connects the Sunflower River to a historically industrial zone of Clarksdale. Exploring the formal iterations, a proposal of a linear typology that extended over the slope of the site was chosen. With this formal strategy, I noticed something crucial. Noticing the bridges in proximity to the site, the idea became a way to connect pedestrians from West Clarksdale with this new building, as pedestrians rarely walk in Clarksdale. Directly across the river is an existing concrete foundation of an old agricultural warehouse. As the community does not have many areas of recreation or park spaces, this provided a reason for the bridge as it now connects to an outdoor community area for playing inside the original foundations that existed before. The building is a hybrid of programs: a grocery store, a food hall, and a medical clinic all together in one single enclosure. The grocery store is the “head” of the building, incorporating the ‘buildbauten’ facade which is oriented towards the abandoned grain tower, a massive landmark in Clarksdale. The food hall is positioned towards the Sunflower River allowing people to look at the views of the site when eating. The medical clinic is separated from the main building, extending out to invite people of the community inwards. The project connects to OJT’s riverwalk masterplan and adds more trails and a sculpture park for local artists. The planting of the orange ‘superbloom’ is incorporated from the riverwalk. The project aims to revitalize the urban fabric of downtown while creating a holistic environment for the people of Clarksdale.
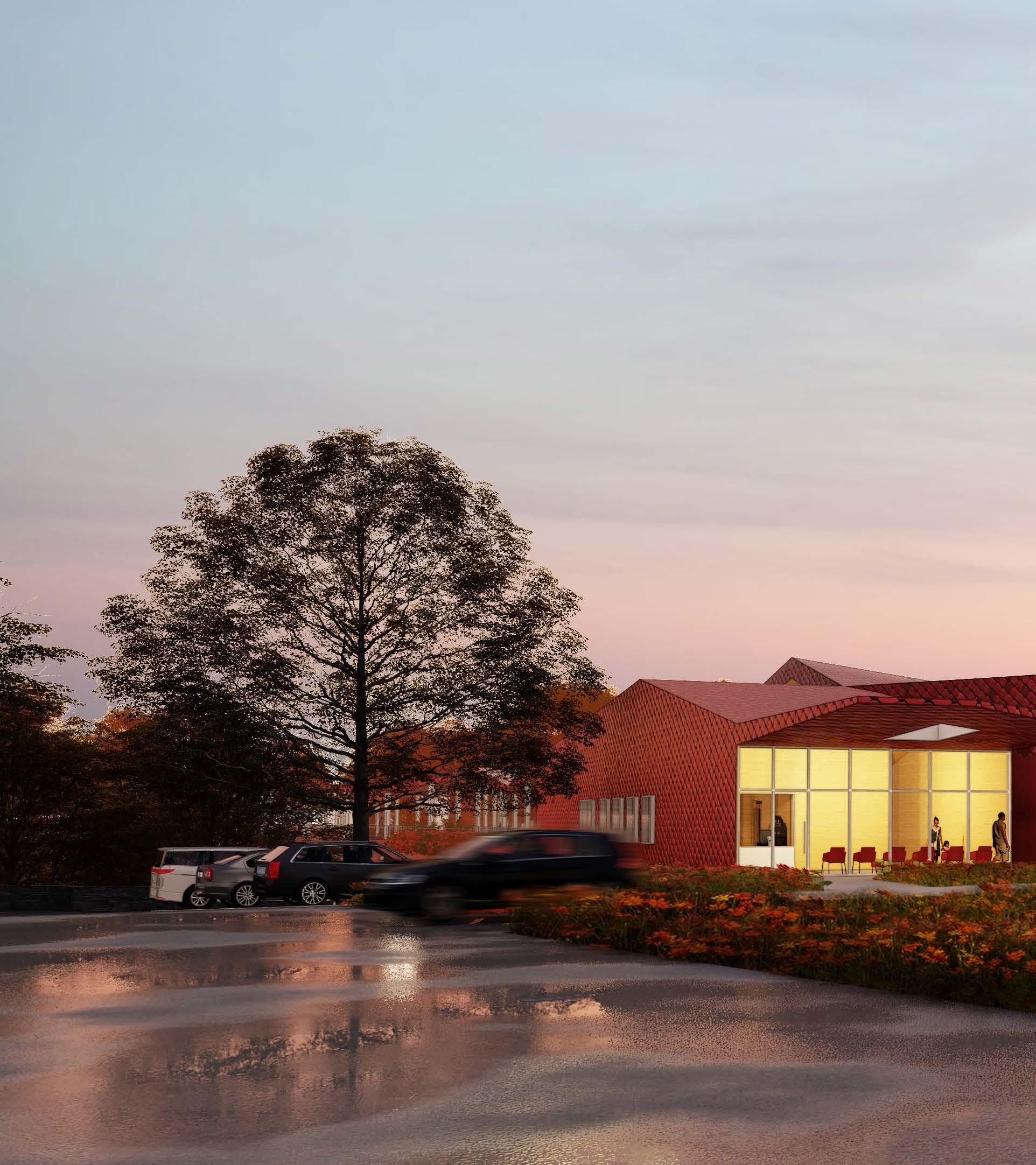
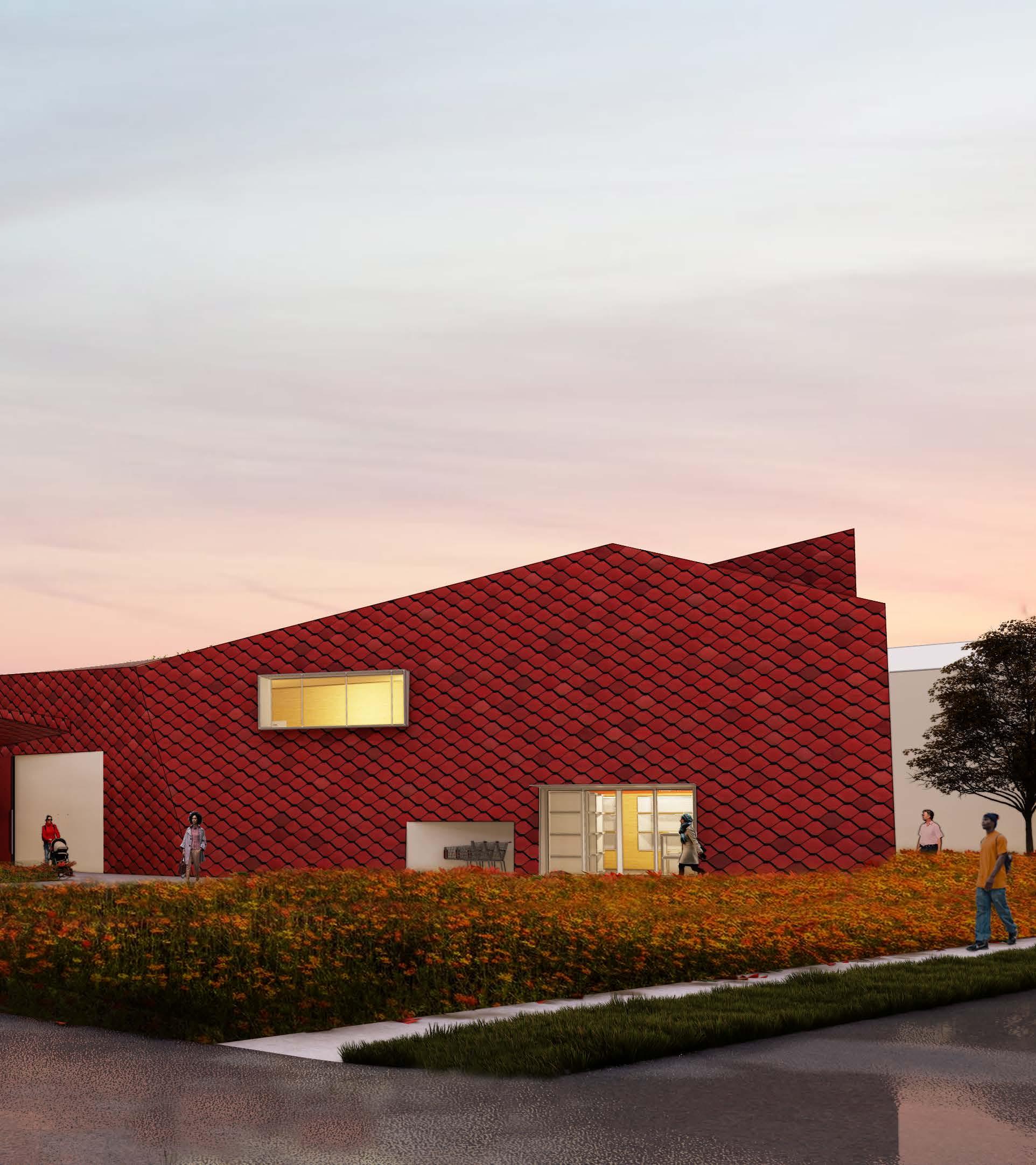
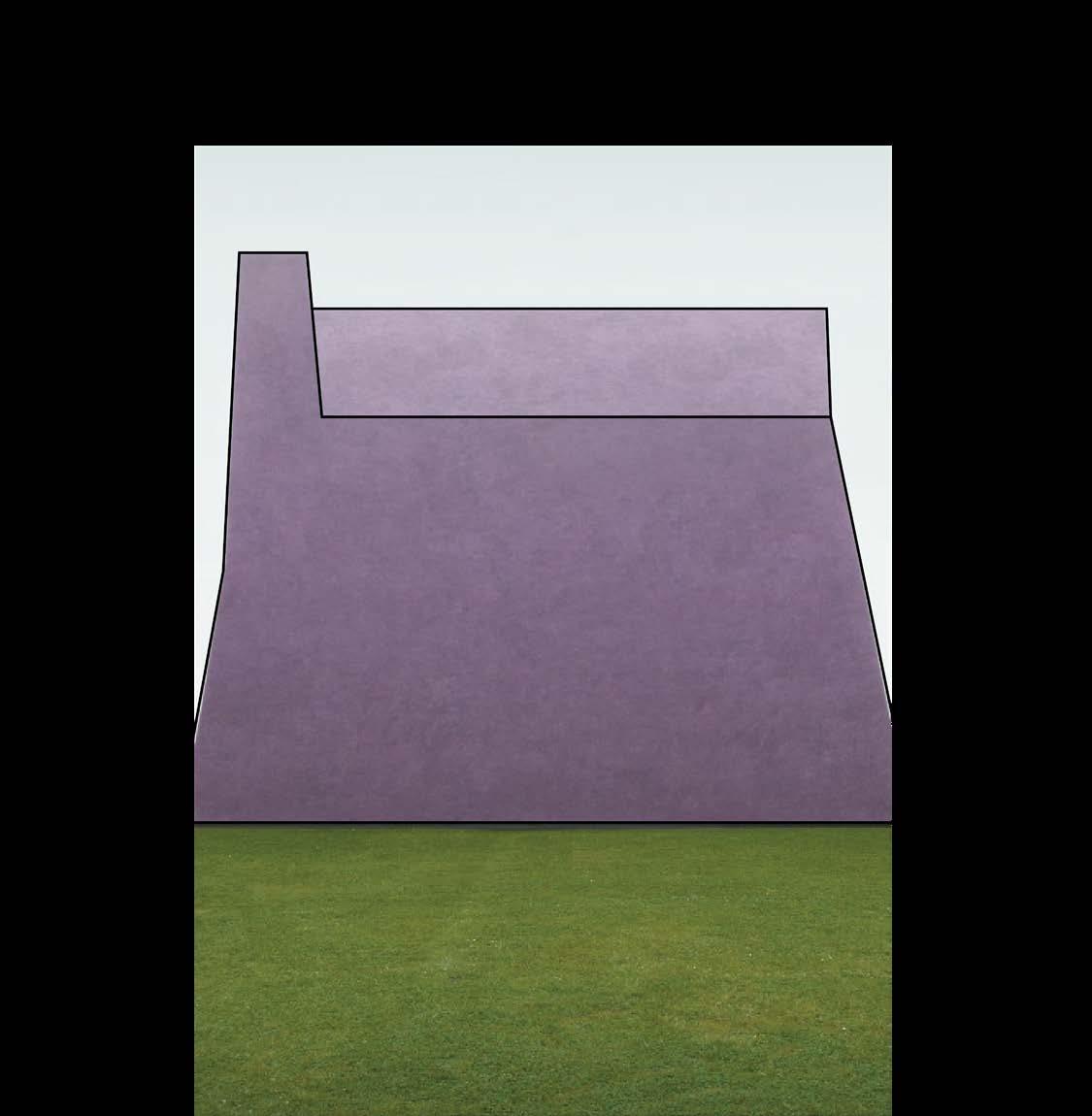
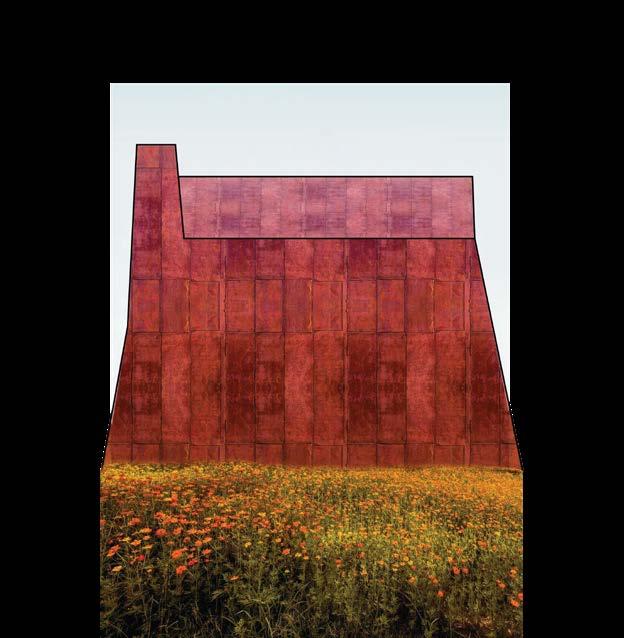
BUILDBAUTEN MATERIAL STUDIES ASSIGNED
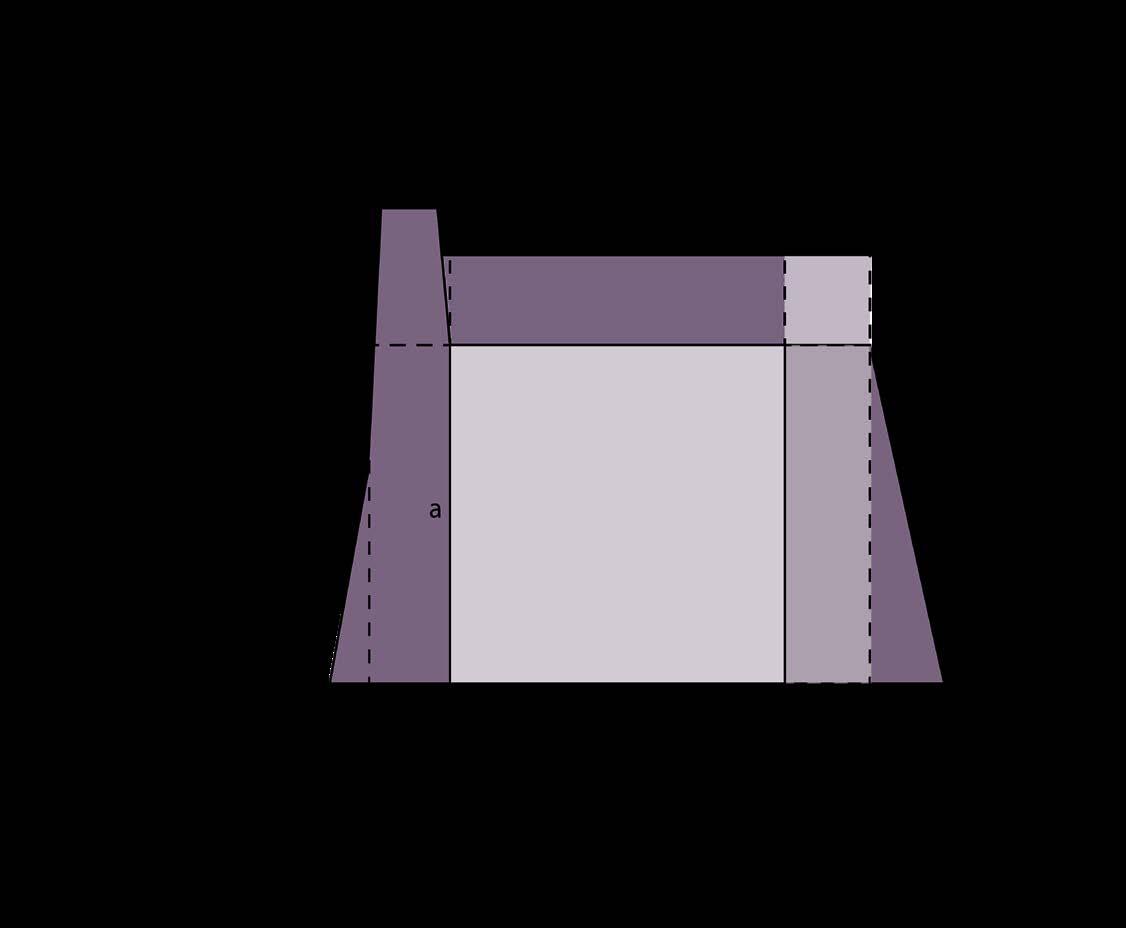
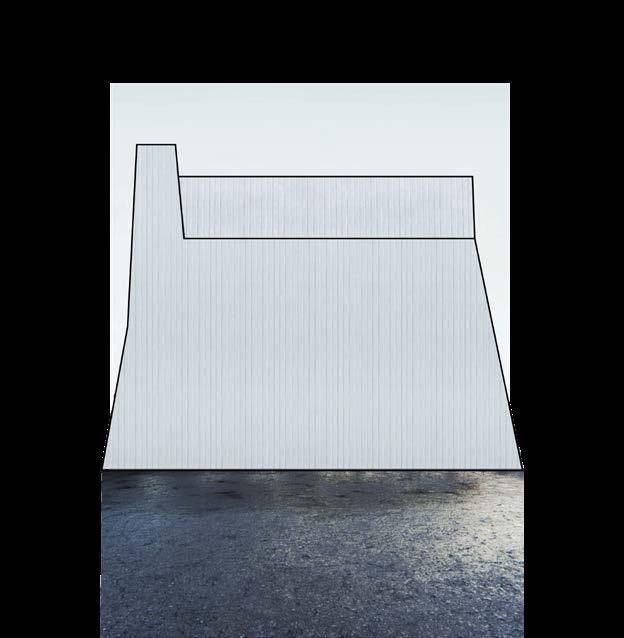
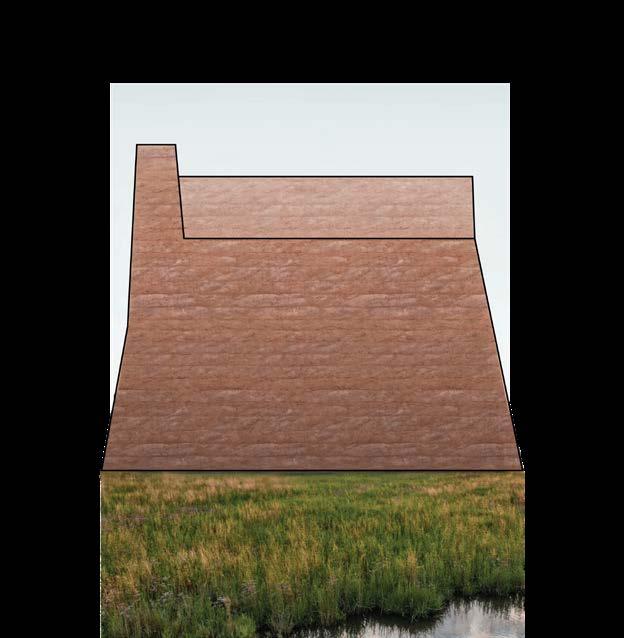
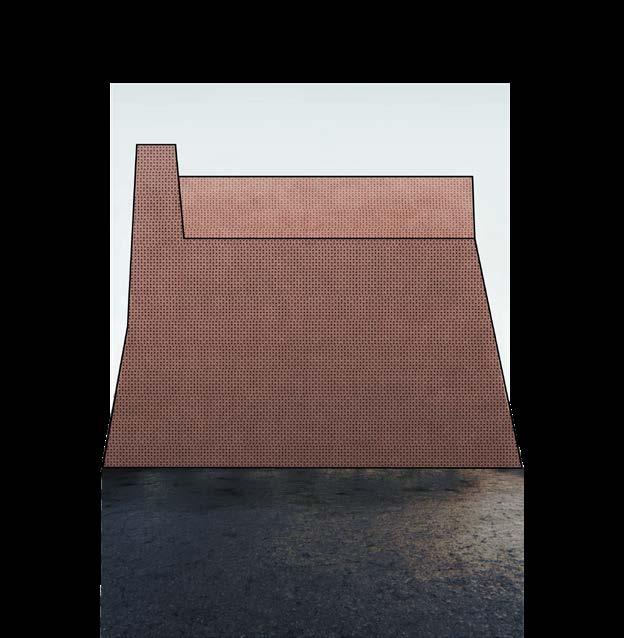
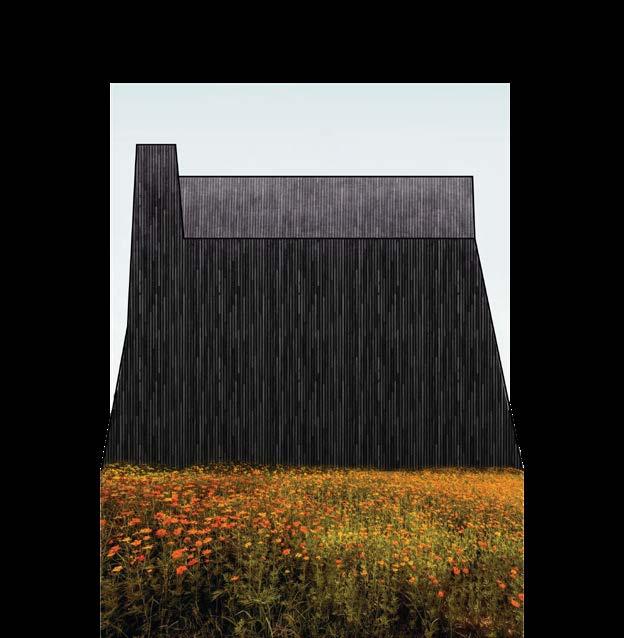
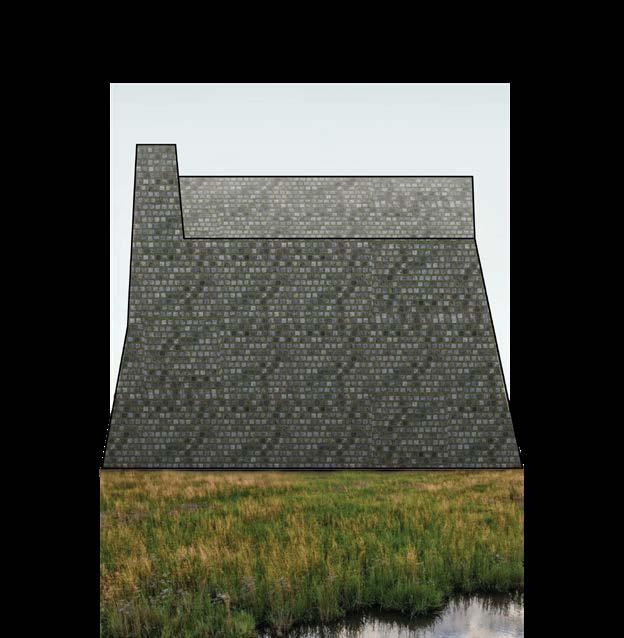
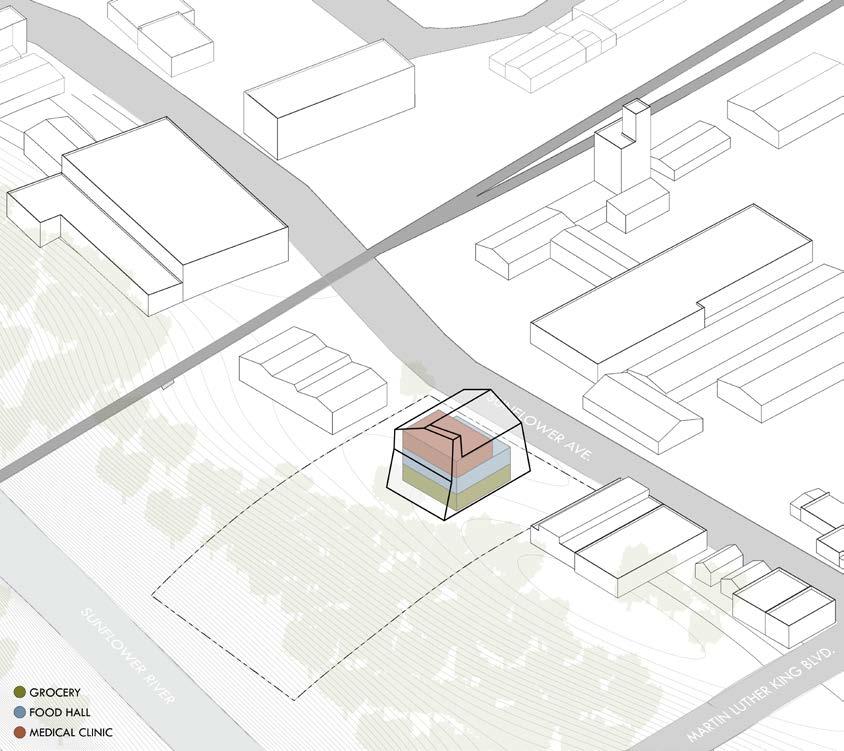
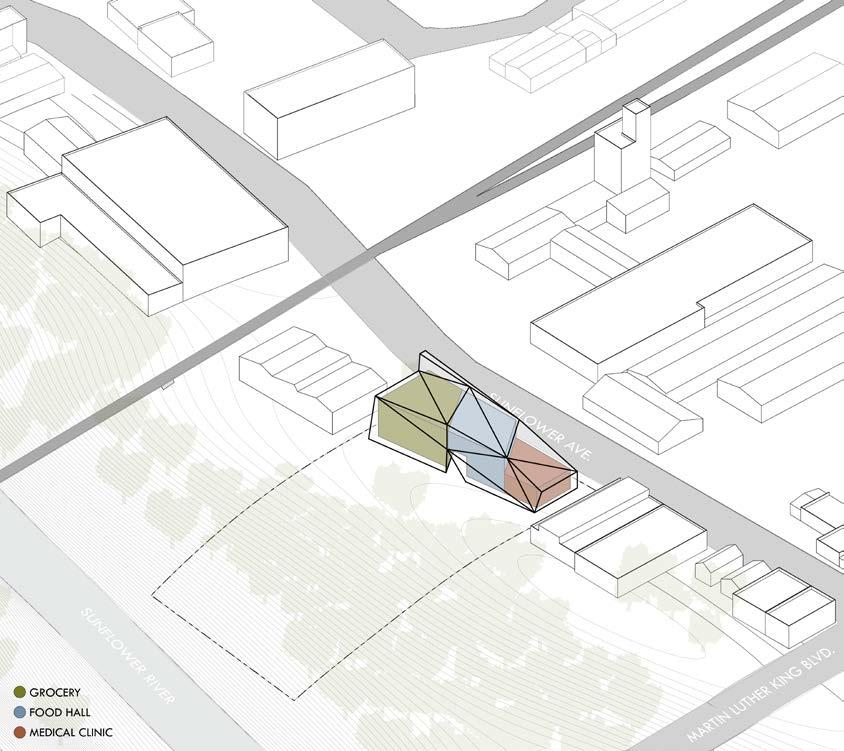
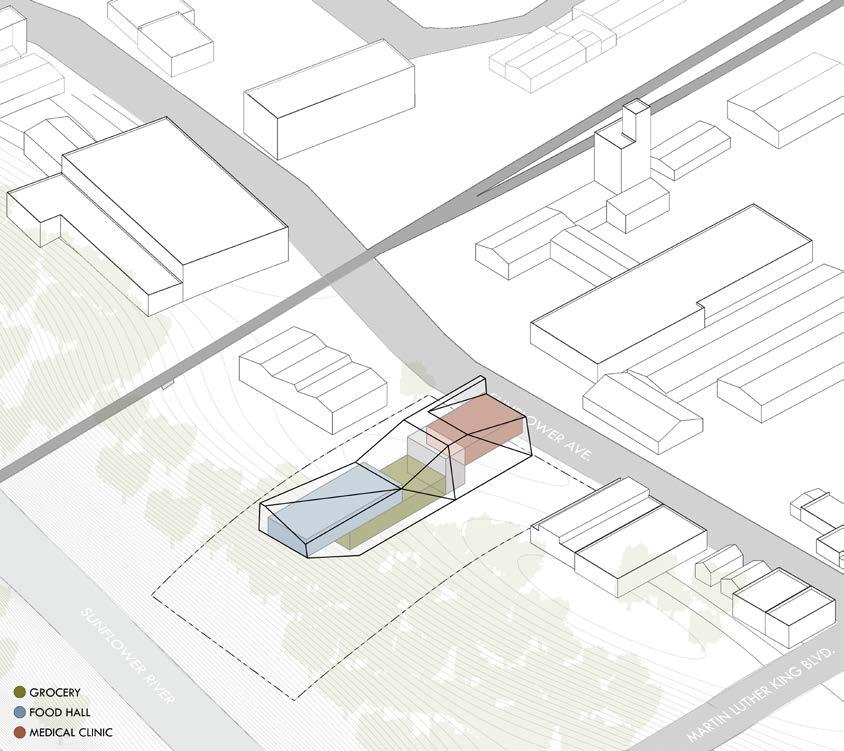

URBAN CONTEXT PROPOSAL

LINEAR SUSPENSION PROPOSAL

CONCEPT DIAGRAM
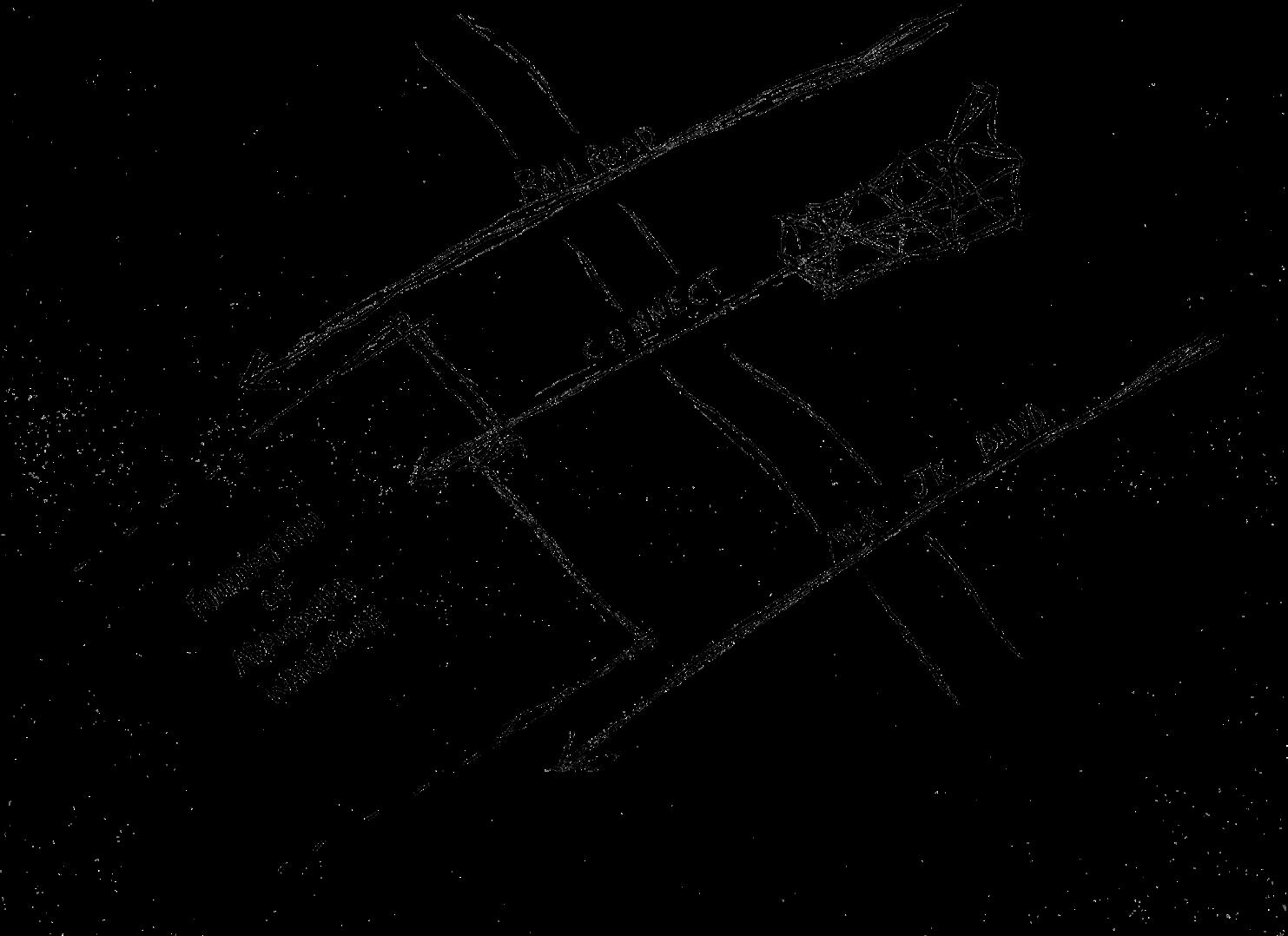

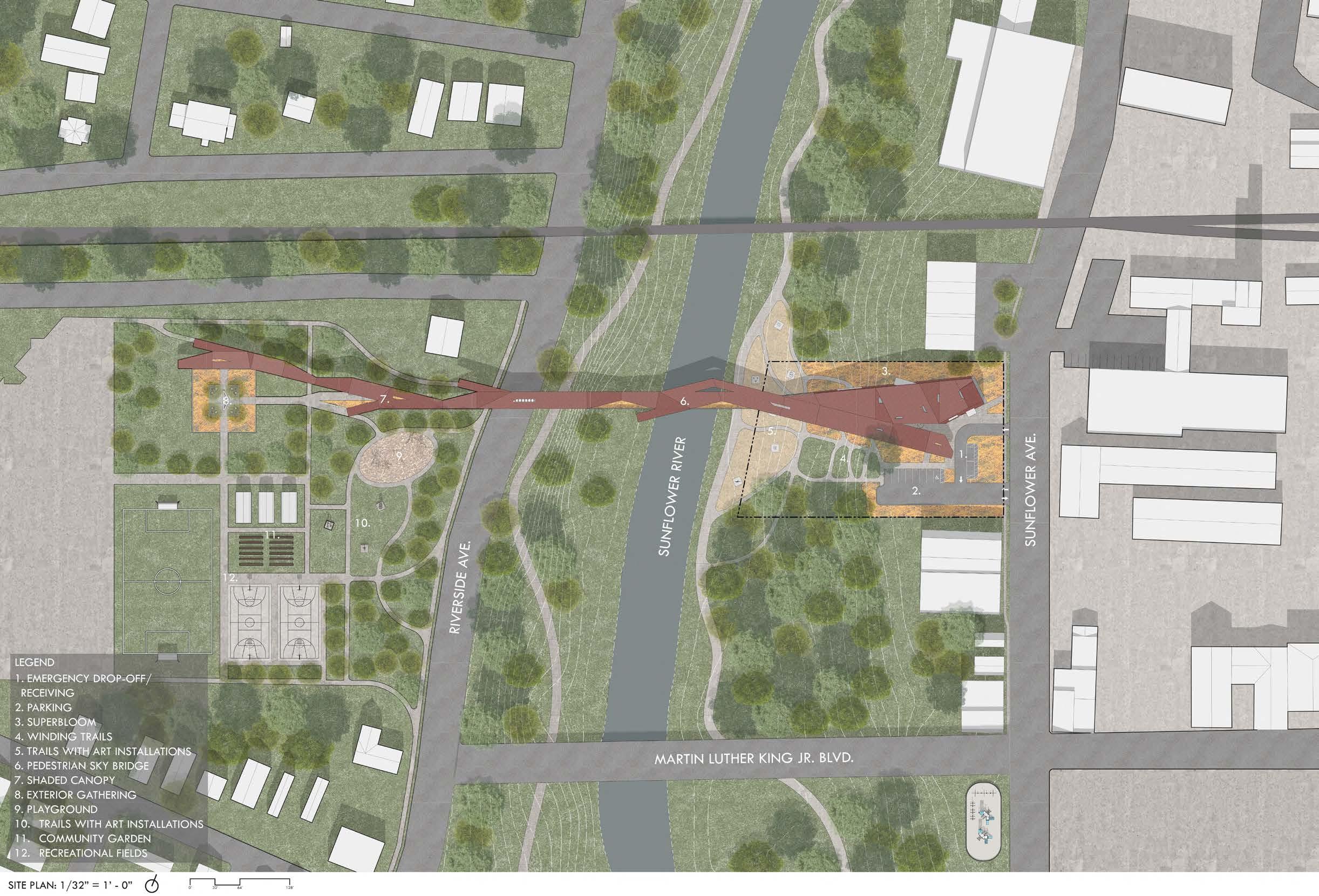
SITE PLAN
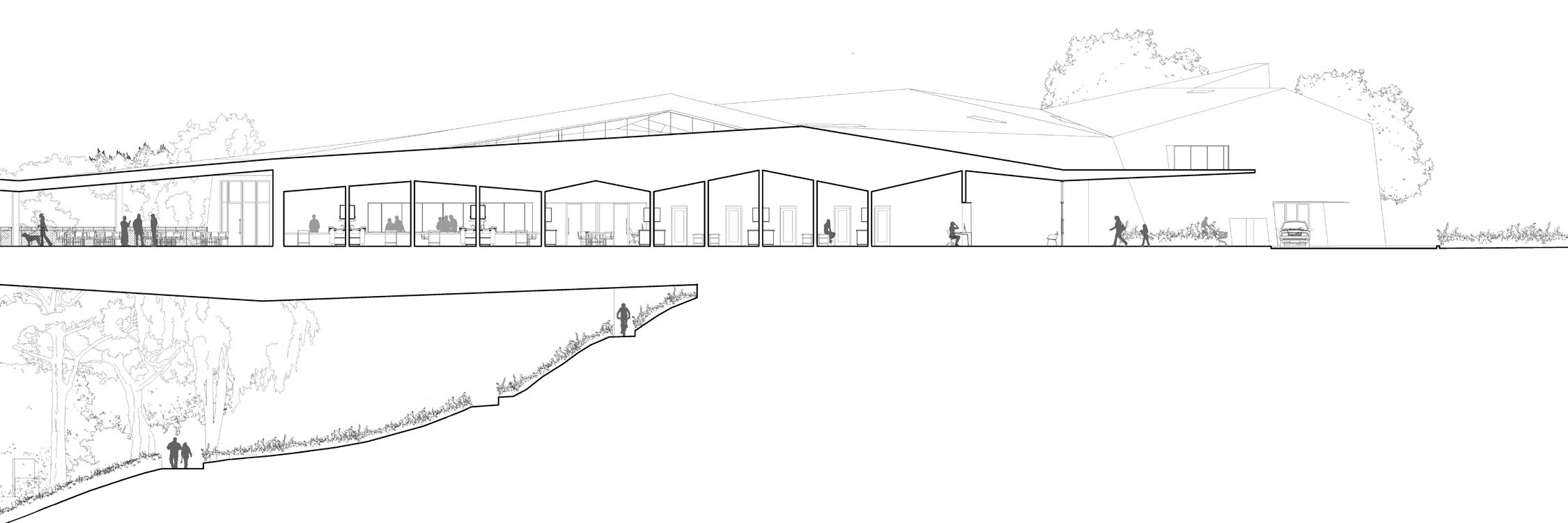
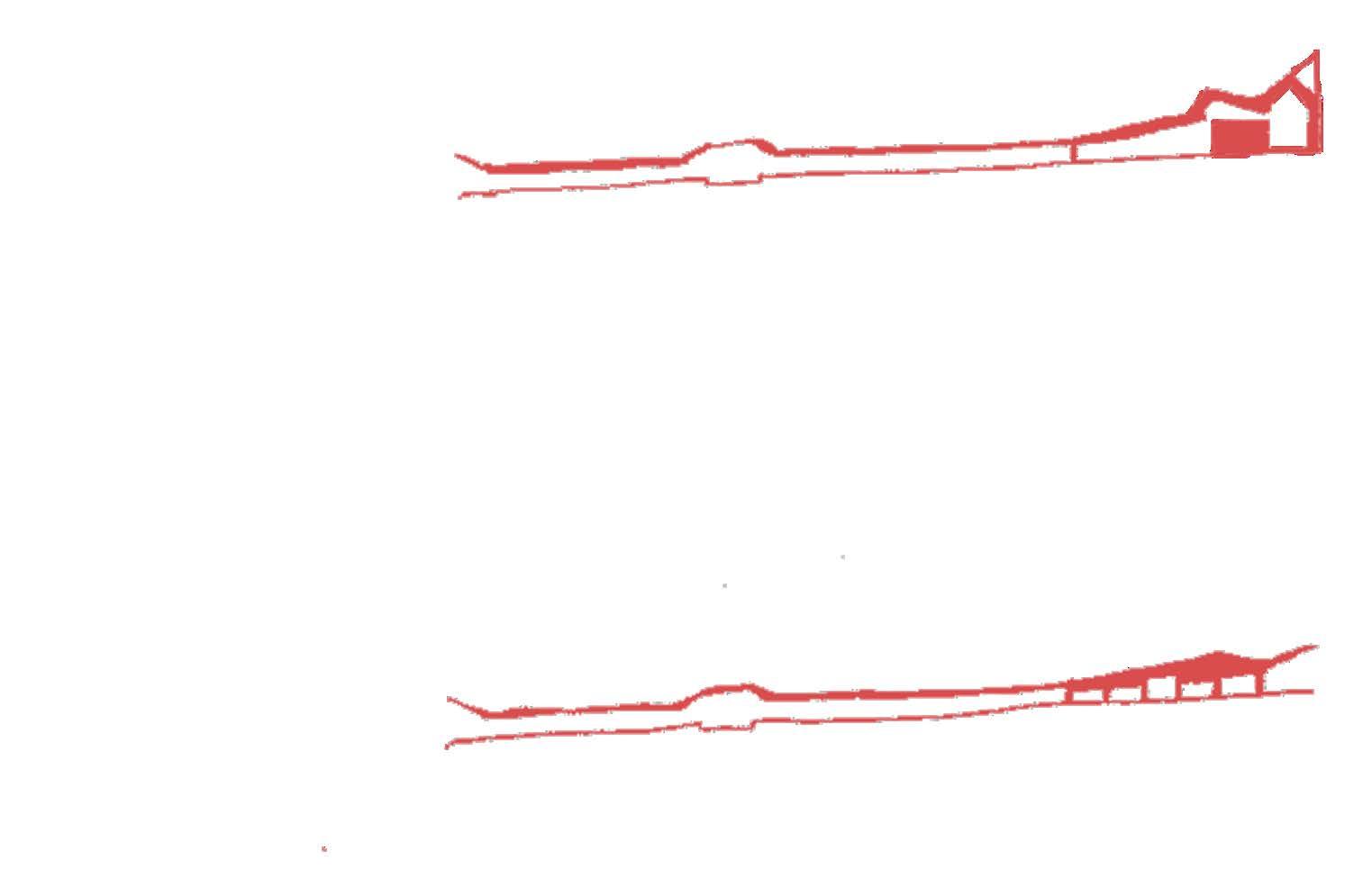
SECTION THROUGH MEDICAL CLINIC AND FOOD STALLS

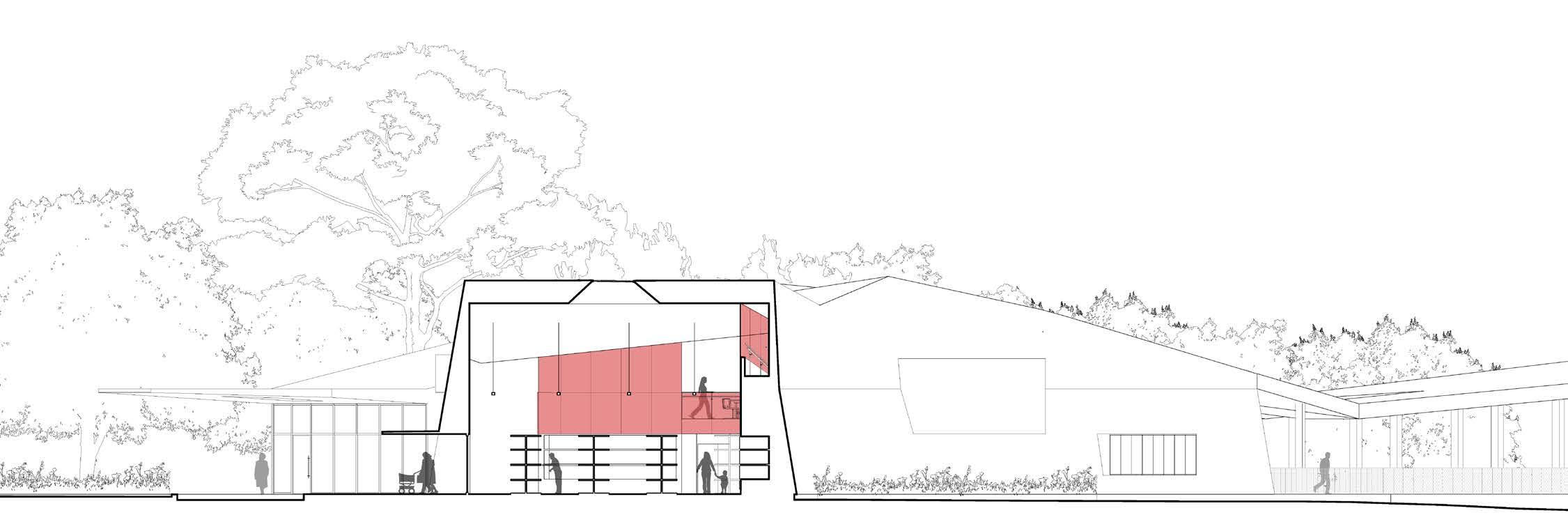
SECTION THROUGH GROCERY STORE


SITE SECTION
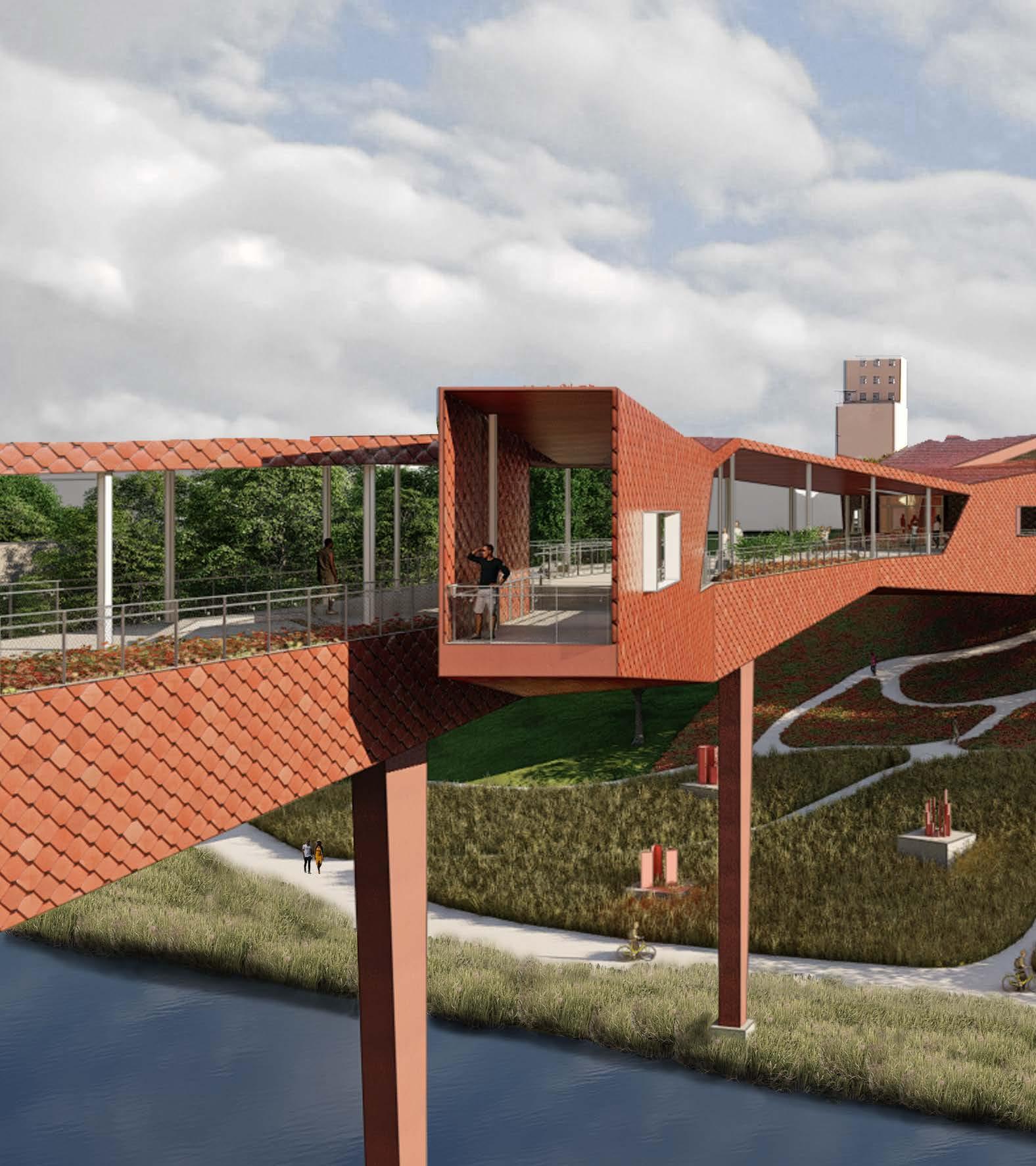
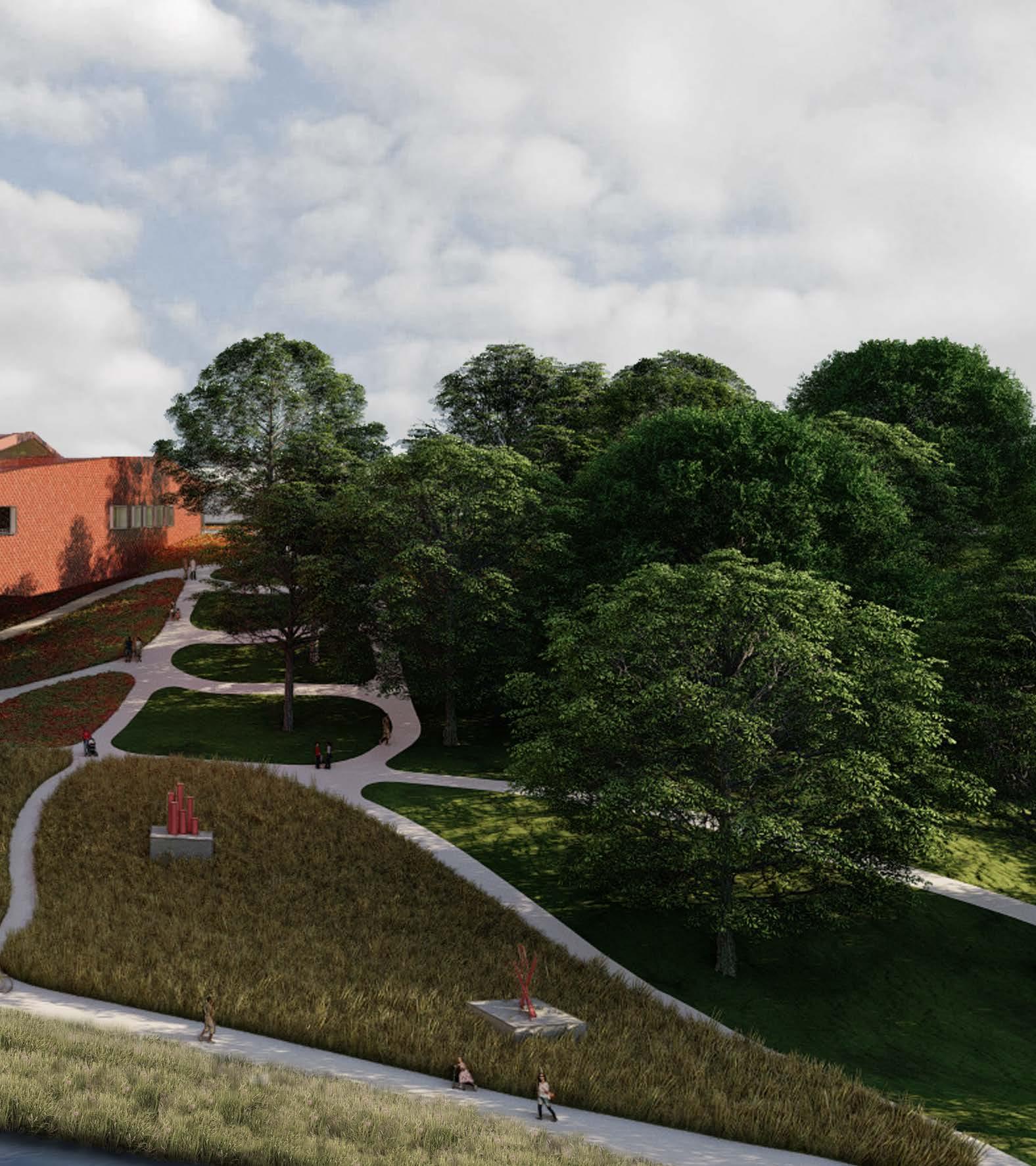
EAST ELEVATION


NORTH ELEVATION
SOUTH ELEVATION


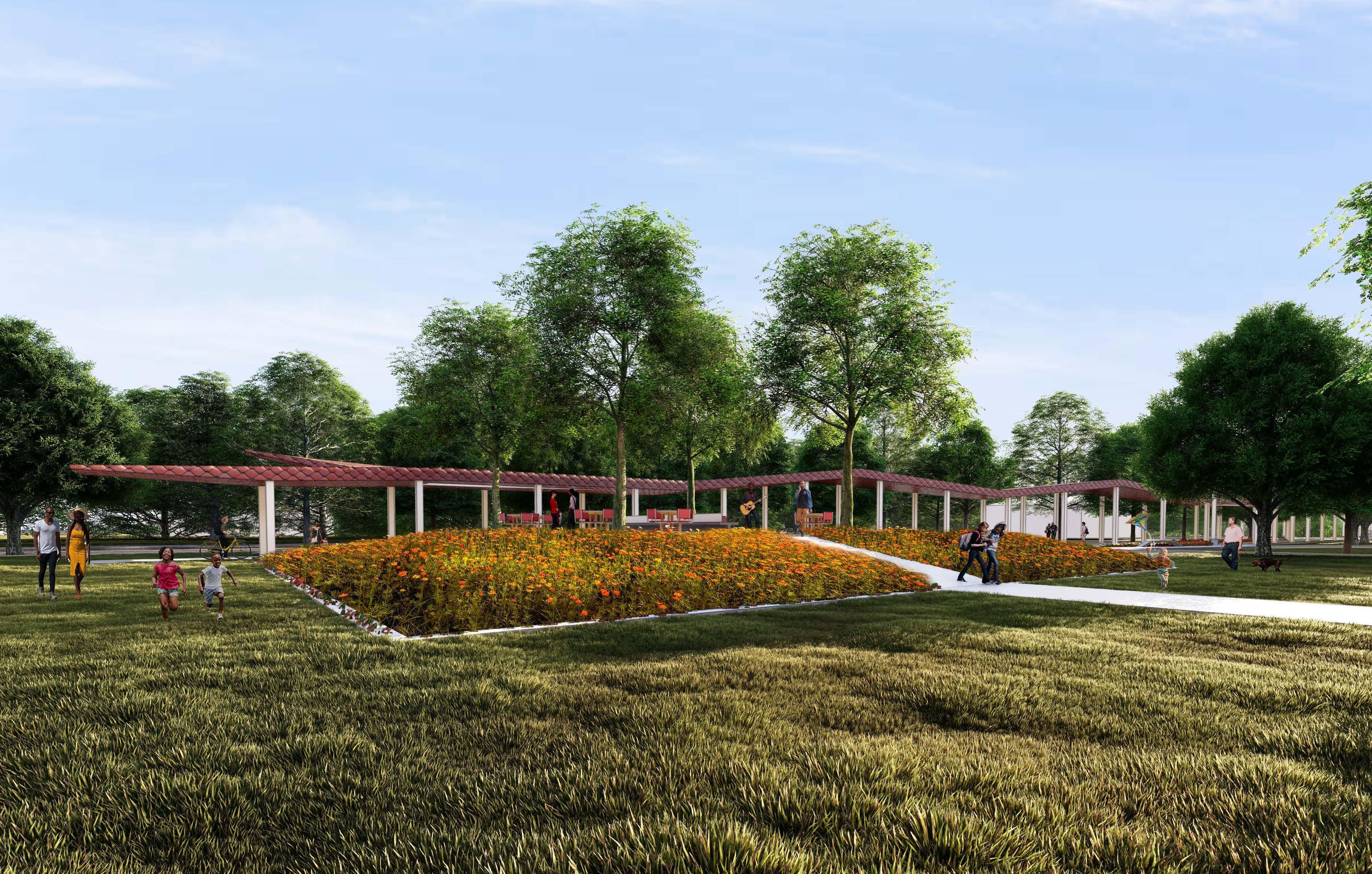

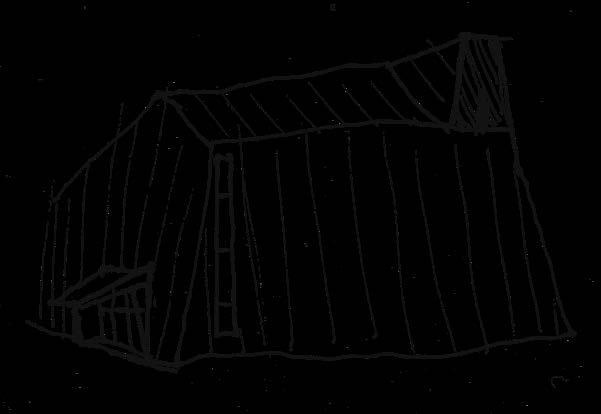
Drew Verkler (501)-339-1830
drewverkler@gmail.com
Austin, TX
