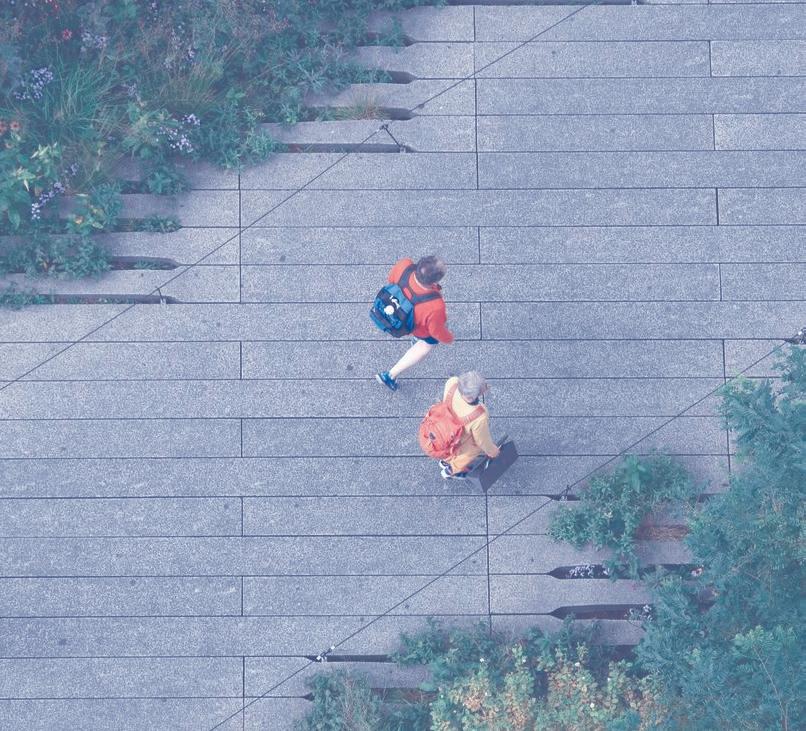



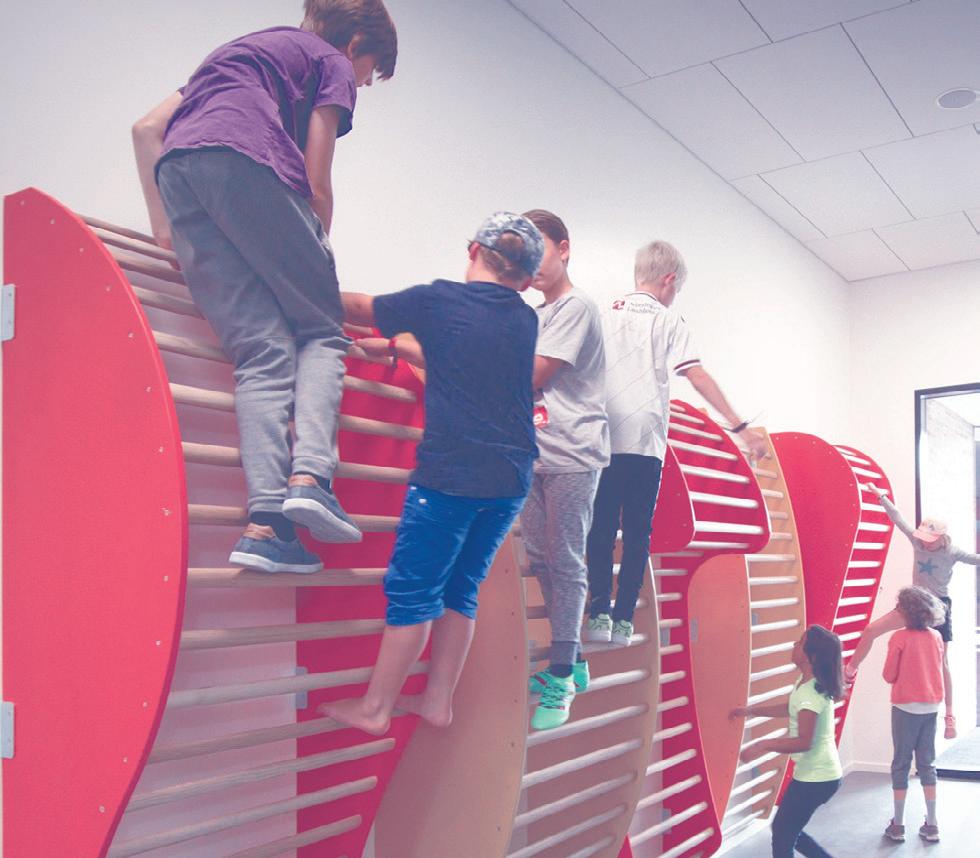

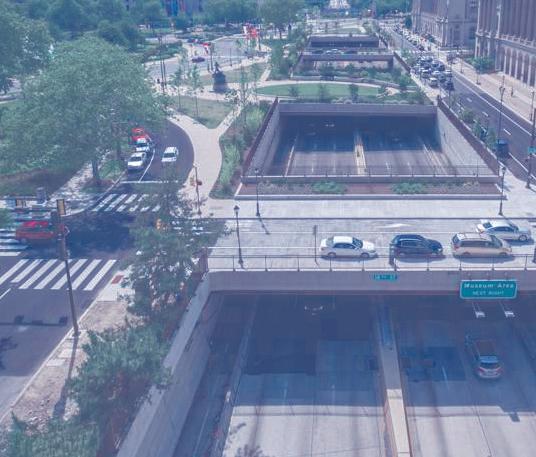
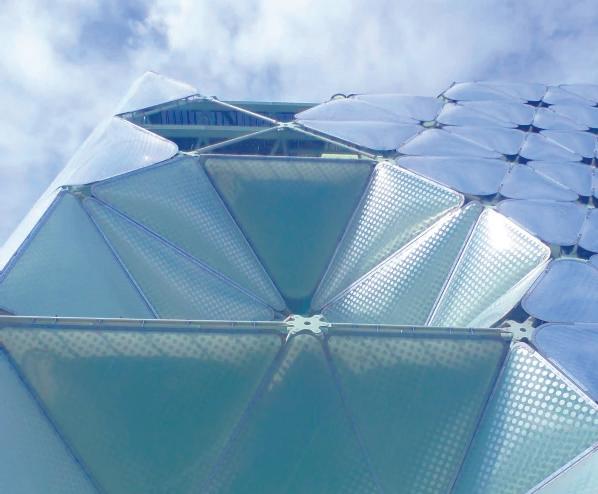


Architectural research is essential to the future design of resilient structures and communities. Future designs must support architecture that can withstand various stressors and disruptions. Studying the past, present, and future systems that contribute to “resilience” can yield new knowledge for future design thinking. The research in this book engages with the topic of resiliece through one of the following themes:
CLIMATE: Climate change, energy, and natural resource resilience
CITIES: City, community, and social resilience.
HEALTH: Healthy spaces and cities, spaces for human resilience
Each of these themes is broad and can be interpreted in various ways. The included projects were completed during a research-based Undergraduate Capstone Project in Architectural Studies. Students establish a solid foundation of the research topic and write a literature review in their rst term. During the second term, the focus shifts to developing and implementing a speci c inquiry method to further investigate their research question.
The topic of resilience yielded a productive range of inquiry across our group this year. With many topical overlaps in their work, this class was incredibly supportive of one another, engaging in critical dialogue around these important questions. This year, the Architectural Studies graduating cohort investigated the impact of buildings on the resilience of communities and cities, the systemic effect of architecture and the built environment on health, and how cities are made more resilient over time, through architecture. Their projects are only the beginning of lifelong inquiry and change-making.
-Jacklynn Niemiec, Assistant Professor + Capstone Advisor
CLIMATE
Kelly Owens: Adaptive Facades
I. The Reduction of Building Energy Consumption through Adaptive Facades
II. Dynamic Skins: A Study of Adaptive Facade Design
Alex Puerto: Regenerative Architecture
I. Rethinking Place and Material Use in the Regenerative Architecture Paradigm
II. Creating Contexts
CITIES
Jaquelin M. Lara: Community and Cultural Resilience
I. Community Resilience to Changing Environments in South Philadelphia Mexican Neighborhoods
II. Portraits of South Philadelphia’s Mexican Roots and Identity
Janet-Nicole Riddick: The Ethics of Architecture
I. The Rise of Ethical Architecture
II. Studying Concious Architecture
HEALTH
Hannah Souba: Urban Green Space and Well-Being
I. The Future of Urban Green Spaces in the Age of Density Resilience
II. The Future of Urban Green Spaces in the Age of Density Resilience
Lydia Janik: School Design and Health
I. The In uence of School Architecture and Design Choices on Student Health Practices
II. The In uence of School Architecture and Design Choices on Student Health Practices
07 27 51 91 107 71
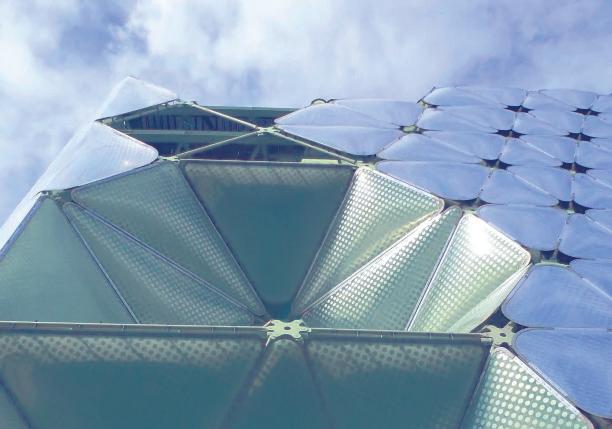
4
Image Sources: Enric Ruiz-Geli (left) New York Times (right)

CLIMATE
Climate resilience focuses on the design of buildings and communities that can adapt to changing climate conditions. Research in this area may involve developing innovative construction materials, sustainable design strategies, or technologies to enhance architecture’s resilience to climate change. The research may consider high and low-tech developments, historic and vernacular examples, new material processes, maintenance, energy generation, ‘smart’ buildings, design futures, or how arti cial intelligence has begun to play a role in the resilience of the built environment.
5
6 Owens: Adaptive Facades
Adaptive Facades
KELLY OWENS
Bachelor of Science in Architectural Studies
Interdisciplinary Focus in Real Estate Management and Development
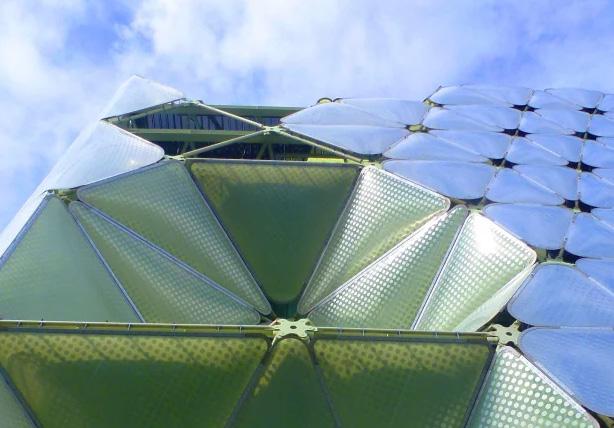
7 Climate
PART I: The Reduction of Building Energy Consumption Through Adaptive Facades
KELLY OWENS
Keywords: Facade, Adaptability, Climate, Performance, Energy
In the face of climate change and the imperative of sustainable urban development, the concept of adaptive facades has emerged as a promising avenue to reduce building energy consumption and enhance occupant comfort. Drawing parallels from the natural phenomenon of homeostasis, wherein living organisms adapt to internal and external conditions, adaptive facades dynamically respond to environmental stimuli. This literature review synthesizes existing research on adaptive facades, exploring their role in sustainable building design. It examines the evolution of adaptable architecture, tracing its historical roots and highlighting contemporary approaches such as biomimicry and kineticism. The review underscores the interplay between facade design, thermal regulation, and material choices in achieving energy efficiency and resilience to climatic changes. Despite the demonstrated benefits, challenges remain in terms of cost-effectiveness, integration with existing structures, and long-term durability. However, as research advances and awareness grows, adaptive facades hold immense potential to transform mainstream building practices towards a more sustainable future.
INTRODUCTION
In nature, all living things can adapt to internal conditions while enduring changing ecological conditions. This process is called Homeostasis. Like living beings, buildings go through Homeostasis as well to keep their users comfortable. However, climate pressures make this process more grueling in an ever-changing environment.
The global imperative to address climate change and achieve sustainable urban development has intensified research efforts in building design and energy efficiency. One significant avenue for reducing building energy consumption is the incorporation of adaptive facades. Adaptive facades, also known as smart or responsive facades, have garnered attention for their potential to dynamically respond to external environmental conditions, optimize energy performance, and enhance occupant comfort.
This literature review synthesizes existing research on the role of adaptive facades in reducing building energy consumption.
ADAPTABLE ARCHITECTURE
The act of altering something or someone’s behavior to fit a new objective or circumstance is called adaptation. Many entities adapt, whether living or not. This adaptation can be either active - with external force, or passive – without external force (Schnadelbach 2010).
The term “adaptable architecture” has been generally understood as an architecture that responds to change. An architecture that is “designed to adapt to their environments, their inhabitants and objects as well as those buildings that are entirely driven by internal data” (Schnadelbach 2010, 2). Since all buildings may be “manually” altered in some way, all architecture is adaptable on some level. For example, buildings are composed of an abundance of windows that in most cases can open and close. While windows offer numerous benefits, adaptability in a building involves a comprehensive approach that considers various elements, including spatial flexibility, technological integration, and environmental sustainability. Buildings that are particularly made to adapt automatically or through human intervention—to their surroundings, their occupants, or the items within them are the focus of adaptable architecture. Occasionally this involves digital technology (sensors, actuators, controllers, and communication technologies) and can happen on several levels. This adaptability through technology is considered active. However, these reactions can also be passive.
Considering the context mentioned before, there are many reasons to build with adaptability in mind. Motivators can be related to communication and social interaction, as well as the cultural, societal, and organizational realms (Schnadelbach 2010). Perhaps an even more significant motivator for building adaptive architecture is to create positive effects on the climate. A way in which architects have found to achieve this is through façade design. More specifically, adaptive façades can reduce a building’s total energy consumption through material usage, building design methods, and practice.
8 Owens: Adaptive Facades
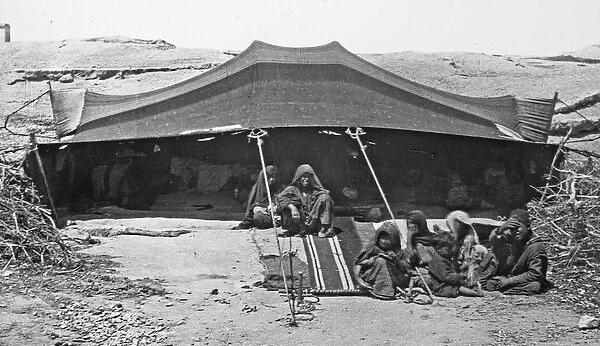
Figure 1: African Bedouin tent. Evans, Mary. Bedouin tent with family. Prints - Online. Accessed November 15, 2023. https://www.prints-online. com/bedouin-tent-family-14394309.html.
HISTORY
It is important to note that there has always been a human inclination to create adaptive structures. A variety of dynamic, external forces such as time, weather, human needs, etc. impact buildings and as a result, buildings need to adjust to climate and energy optimization. A 2018 journal article (Nashaat, Basma, and Waseef 2018) explains how historically, humans needed to have the ability of adaptation. People used movable shelters to protect their lives. An example that is provided is the African Bedouin tent. This tent was used by nomads who historically inhabited the Syrian and Arabian deserts. They used the tent because it was adaptable to the desert climate and was a mobile shelter, meaning that it could be deconstructed and relocated in a time of need (Figure 1). Now, both globally and locally in the United States, the built environment is composed of primarily static, fixed structures that are immobile. The reason for this lies within the construction of the building. Until recently, newly constructed buildings were not built with adaptability in mind. This approach left them static, meaning they are resistant to change, unable to adapt to evolving needs, and lack responsiveness to technological, social, or environmental advancements. More than ever, buildings are created to serve people but should also adapt to serve their needs (Nashaat, Basma, and Waseef 2018). Buildings that are designed with adaptability in mind are better positioned to endure and remain relevant over time (Melton 2023).
FACADE AND ENVELOPE
A building’s purpose has always been as a kind of protection against exterior conditions. Thus, the building envelope serves as an external shell that regulates interior temperature and upholds comfort levels within. This protective layer encloses a structure’s complete external enclosure system, which includes the foundation, floors, walls, roof, and all other elements that divide the inner space from the outside environment. The primary focus of building envelope performance is on the technological components that ensure the longevity of the building, energy efficiency, air quality, moisture control, and thermal insulation (Alhabash 2023).
Similarly, the façade is also a separation of the external and internal elements of a building. However, the façade combines the technical components with visual strategy. The quality of a building’s aesthetics, utility, and relationship to context is shown through its facade performance. The Façade design should consider things like ventilation, daylighting, views, solar management, and aesthetics (Alhabash 2023). The components of a building’s envelope or façade are a direct way to impact the internal temperatures of a building. As a result, the majority of newly constructed buildings aim to improve the interior environment of a building through façade design (Nashaat, Basma, and Waseef 2018). There are various ways in which the façade and envelope of a building are interdependent and can work hand in hand to lower energy consumption.
9 Climate
THERMAL REGULATION
Again, the façade acts as a barrier between the exterior and interior spaces. Although heat and air can be drawn in through the façade, they can also be lost. The greater the façade’s thermal insulation is, the smaller the need for heating systems. This active air loss from a building’s façade leads to constant energy consumption. A building’s facade is responsible for nearly 40% of a building’s thermal temperature with heat loss in the winter and heat gain in the summer (Barozzi 2016). This is why the building sector records the highest energy consumption (even more than transportation).
In addition, The Roadmap to 2050 Report (Masi et al. 2021) revealed that an estimated 36% of the world’s global energy consumption and 39% of its energy-related carbon dioxide emissions are attributed to buildings (buildings make up 28% of services and 11% of materials and construction). The total building stock is projected to nearly double from its current 223 billion square meters to about 415 billion square meters in 2050, growing at a rate of 5.5 billion square meters annually (Masi et al. 2021). This means that, without any interference, the current built environment will continue to consume large amounts of energy. The report emphasizes that to fully decarbonize the building industry, buildings must transition from being inefficient energy users to net-zero carbon structures. These prospective energy-efficient buildings would need to source all their remaining operational energy from renewable sources. The biggest concern with this idea is the impact of the façade.
Undoubtedly, A façade has a lot of roles to play in creating a comfortable environment for the user (Knaack, Klein, Bilow, and Auer 2014). Further components must be added to the façade layer or close to it if the façade cannot satisfy the functional requirements on its own. The role of the façade also applies to the heating and cooling of a building. Active cooling may not always be necessary depending on the climate conditions and internal heat loads. Adaptable facades are one of the ways in which we/architects can encourage buildings to use renewable sources like sun, air, and wind without relying solely on heating and cooling systems.
BIOMIMICRY
An adaptive façade strategy that was developed to rely on renewable sources for power and function is called Biomimicry. Biomimicry, also known as biomimetics, is an approach to innovation and problem-solving that draws inspiration from nature’s designs, processes, and systems (Pawlyn 2016). The term “biomimicry” comes from the Greek words “bios,” meaning life, and “mimesis,” meaning to imitate. The goal of biomimicry is to emulate biological strategies, structures, and functions to create solutions for human challenges across various disciplines, including design, engineering, materials science, and sustainability (Pawlyn 2016). However, these methods are often active instead of passive.
As previously mentioned, heating and cooling systems are considered active, meaning they depend on generated external energy to operate. Passive heating and cooling within a building uses natural elements like wind or shade. Incorporating biomimicry into buildings, specifically in facade elements, allows buildings to go through Homeostasis passively (Bayhan and Karaca 2019). This process is a highly adaptive and resilient way to maintain building energy usage.
With this, the goal of incorporating biomimicry is to reduce the energy consumption of a building. Naturally, biomimicry and adaptive facades have become intertwined in sustainable building practice. Sustainable building tends to fall into a “less bad” category, meaning that it does not reverse the effects of climate change. While biomimicry in design is much more ambitious, the solutions to create sustainable buildings lie within biology (Pawlyn 2016).
Nature has created its structures by trial and error which can be translated to architecture. Genetic mutation and recombination have developed structures and other adaptations. Still, over ages, the stresses of life in all its diverse aspects—finding nutrition, thermoregulation, mating, and evading predation, among many other factors—have brutally perfected these adaptations. Of course, the process goes on, but many of the best structures we see in nature have developed throughout life as we know it. An example often replicated in biomimetic facades is honeycomb patterns (Figure 2). These adapted structures in nature often use less material as well, which is something designers have been striving for. Less is more. Efficient designs have come to light via observation of nature (Pawlyn 2016). Often, the translation of biomimetic structures is conveyed through kinetic facades.
KINETIC FACADES
There are different methods for using kinetic facades; however, the universal goals are to (1) harness solar energy for photovoltaic electricity generation, heating, inducing ventilation, and daylighting, (2) provide varying levels of thermal insulation, and (3) store energy. The combination of these factors is all in hopes of reducing the overall building energy consumption and increasing the quality of life for the user (Barozzi 2016). Kinetic facades, while efficient in reducing internal building temperatures, are still, often active processes, with kinetic energy resulting from movement or motion. This motion in kinetic facades usually involves digital technology (sensors, actuators, controllers, and communication technologies). Kinetic facades commonly use moving pieces to react to sunlight, humidity, wind, etc. (Barozzi 2016). These pieces of a system may act as shading devices, however, they are not limited to rectangular grids and flat façades. Kinetic facades focus on the envelope as an intelligent environmental system capable of exchanging information, materials, and energy. Heating and cooling systems are necessary in buildings to ensure the comfort of the users, however exterior
10 Owens: Adaptive Facades
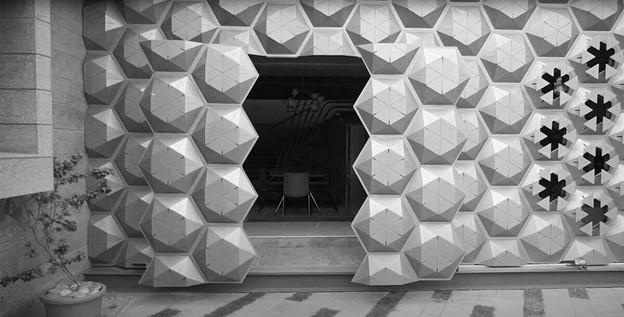
shading systems incorporated in kinetic structures can provide equal comfort in both cold and warm climate conditions. They protect the facade from solar heat gain, reducing the need for cooling energy in warmer months. In cooler months, they reduce the energy demanded for heating.
METHOD AND PRACTICE
However, even though adaptive facades have great potential to reduce building energy consumption and improve the user’s comfort, they are still not a widely used practice (Borschewski, David, et al 2023). The established benefits and incentives are more appealing to those who have little involvement in the design process. Through their research, Borschewski and others have found that stakeholders with significant decision-making power have additional motivators in addition to the well-known benefits and drawbacks of adaptive facades. Their research highlights a case study of an adaptive facade with an integrated ventilation system which was installed in place of the conventional centralized ventilation system. The performance was compared to a building with centralized ventilation as it usually operates. Since the central duct system may be removed, this lowers the building height and, consequently, the construction’s weight. Up to 680,000 pounds of material and almost 10 feet of building height can be saved, resulting in an averted 220,000 pounds of CO2 which is equivalent to a − 7% impact on climate change. With this, it is possible to prevent 1,230,000 pounds of CO2 during use. Rentable floor space can also be increased by 4%, while the lifecycle expenses can be lowered by 512,436 dollars (Borschewski, David, et al 2023).
When discussing the benefits of adaptive façades, life cycle impacts are often at the forefront, of how the façade will withstand changes over time and continue to reduce overall building energy consumption. However, this is often not enough to persuade stakeholders to choose adaptable facades over static facades. There are ways in which construction can be less damaging to the environment and budget, specifically through local material usage.
A case study discussing the construction of twelve small residential buildings in France using only local materials decreased the overall energy consumption by a significant amount (Morel, Mesbah, Oggero, and Walker 2001). The construction of a typical concrete house was used to contrast the positive effects of the local materials. By adopting local materials, the amount of energy used in buildings decreased by up to 215% and the impact of transportation by 453%. The outcome of this project was successful. All twelve houses were built using techniques with local materials such as soil, stone, and timber. Local materials were resourced systematically to minimize the environmental impact of the project (Morel, Mesbah, Oggero, and Walker 2001).
MATERIAL
It is known that certain building materials can insulate. Dense materials such as concrete or stone are good at insulating (Cao 2019). However, this practice usually applies to static buildings, not ones that adapt to climactic change. Additionally, concrete usage raises other concerns in terms of its sustainability. Manufacturing cement that binds concrete is one of the most polluting processes in building practices (Mayo 2015). Joseph
11 Climate
Figure 2: Honeycomb façade system reacting to light. Charuau, Fabian. Hive, a family home in Surat, was inspired by the organic form of honeycomb designed by Openideas Architects. Stir World. Meghna Mehta, June 30, 2020.
Mayo explains how timber is an ideal alternative to concrete. Timber was the first building material, as it grows from the ground and is completely replenishable in a short time. On the other hand, concrete and metal are limited materials that may one day disappear altogether. The main conflict with timber construction is scale.
As the population continues to grow, there is a greater need for spaces to adapt to that, especially in urban environments, which is why it seems hard for architects and construction companies to let go of steel construction. However, replacing or incorporating more sustainable materials is possible (Mayo 2015). Even though there is little to no research on how adaptable facades can include the use of local or sustainable materials to lead us closer to a net-zero building, incorporating methods in facades that make a building more energy-efficient and resilient to climactic change is a good start.
CONCLUSION
The built environment is essential to sustainable living because, as the world changes, energy consumption and climate change have gained significant importance. The literature has shown that one of the most promising ideas for reducing energy use is through the creation of adaptive facades. These facades function as a dynamic response to environmental circumstances and go beyond simple aesthetics. Whether actively or passively,
adaptable facades have incredible data on the impacts of what is currently being tested. For example, biomimicry, kineticism, and material usage have been closely studied and have proven to have positive effects. While Borschewski and others have expressed that there tends to be a lack of acceptance of adaptive facades, the benefits project a future in which these methods are used widely. In summary, adaptive facades are changing the link between architecture and the environment and are at the forefront of sustainable building design. Adaptive facades allow for the design of buildings with improved livability, aesthetics, and economic benefits in addition to less environmental impact.
However, further research is needed to address challenges such as cost-effectiveness, integration with existing buildings, and the long-term durability of smart materials. As the field continues to evolve, integrating of adaptive facades into mainstream building practices holds great promise for achieving substantial energy savings and contributing to a more sustainable built environment. Adaptive facades mark a critical turning point in the development of tomorrow’s buildings as environmental responsibility becomes paramount.
12 Owens: Adaptive Facades
BIBLIOGRAPHY
Aksamija, Ajla. Sustainable Facades: Design Methods for High-Performance Building Envelopes. 1. Aufl. Hoboken, New Jersey: Wiley, 2013.
Alhabash, Alaa. “Unveiling the Difference: Façade Performance vs. Building Envelope Performance.” LinkedIn, 29 May 2023, www.linkedin.com/pulse/ unveiling-difference-fa%C3%A7ade-performance-vs-building-alaa-alhabash.
Alkhatib, H., et al. “Deployment and control of adaptive building facades for energy generation, thermal insulation, ventilation and daylighting: A Review.” Applied Thermal Engineering, vol. 185, 2021, p. 116331, https://doi. org/10.1016/j.applthermaleng.2020.116331.
Barozzi, Marta, Julian Lienhard, Alessandra Zanelli, and Carol Monticelli. “The Sustainability of Adaptive Envelopes: Developments of Kinetic Architecture.” Procedia Engineering 155 (2016): 275–84. https://doi.org/10.1016/j. proeng.2016.08.029.
Bayhan, Hasan Gokberk, and Ece Karaca. “SWOT Analysis of Biomimicry for Sustainable Buildings - A Literature Review of the Importance of Kinetic Architecture Applications in Sustainable Construction Projects.” IOP conference series. Materials Science and Engineering 471, no. 8 (2019): 82047–.
Borschewski, David, Michael P. Voigt, Stefan Albrecht, Daniel Roth, Matthias Kreimeyer, and Philip Leistner. 2023. “Why Are Adaptive Facades Not Widely Used in Practice? Identifying Ecological and Economical Benefits with Life Cycle Assessment.” Building and Environment 232 (March): 110069. https:// doi.org/10.1016/j.buildenv.2023.110069.
Cao, Lilly. “What Materials Keep Buildings Cool?” ArchDaily, August 26, 2019. https://www.archdaily.com/923445/what-materials-keep-buildings-cool.
Knaack, Ulrich, Thomas Auer, Marcel Bilow, and Tillmann Klein. Façades: Principles of Constructon. Second and revised edition. Boston: Birkhäuser, 2014.
Masi, Maurizio, Chun Sheng Goh, Joaquim E. A. Seabra, Maria Christina Rulli, and Emanuele Oddo. “Buildings: Roadmap to 2050.” A Manual for Nations to Decarbonize by Mid-Century | Roadmap to 2050, 2021. https://roadmap2050.report/buildings/.
Mayo, Joseph. Solid wood: Case studies in Mass Timber Architecture, technology, and Design. London: Routledge Taylor & Francis Group, 2015. Melton, Paula. Buildings that Last: Design for adaptability, deconstruction, and Reuse. Accessed November 16, 2023. https://content.aia.org/sites/default/files/2020-03/ADR-Guide-final_0.pdf.
Morel, J.C, A Mesbah, M Oggero, and P Walker. “Building Houses with Local Materials: Means to Drastically Reduce the Environmental Impact of Construction.” Building and Environment 36, no. 10 (2001): 1119–26. https:// doi.org/10.1016/s0360-1323(00)00054-8.
Nalcaci, Gamze, and Gozde Nalcaci. “Modeling and Implementation of an Adaptive Facade Design for Energy Efficiently Buildings Based Biomimicry.” 2020 8th International Conference on Smart Grid (icSmartGrid), 2020. https:// doi.org/10.1109/icsmartgrid49881.2020.9144954.
13 Climate
PART II: Dynamic Skins: A Study of Adaptive Façade Design
Exploring The Role Of Adaptive Facades In Energy Optimization And Occupant Well-Being

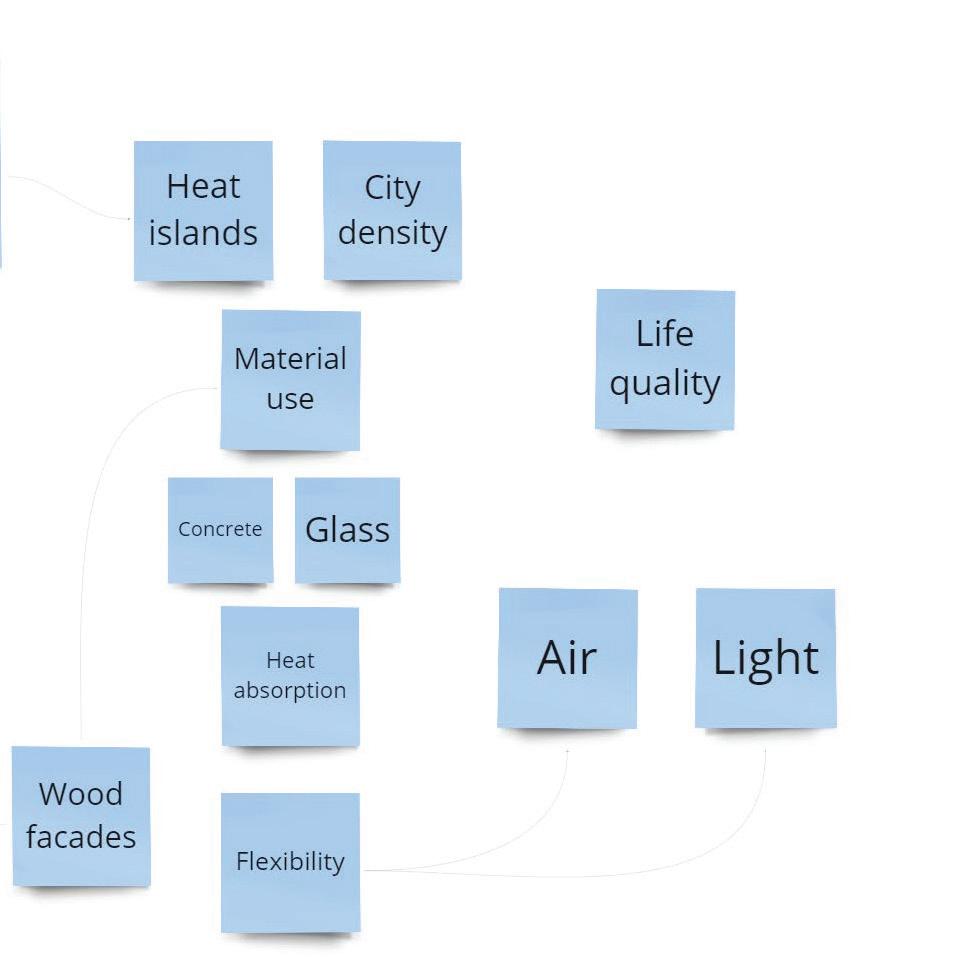
In what ways do adaptive facades impact the occupant and how can adaptive facades create longer life cycles for the building/more comfortable living for the occupant?
RESEARCH QUESTION
I began my exploration with a list of keywords that would be used to drive research for my topic (Figure 1). With resiliency being the over arching theme for all of the 2024 Capstone Projects, I specifically wanted to focus on resiliency in urban settings and its impact on climate. With this, I collected words like cost, heat islands, flexibility, air, light, and life quality among others. These keywords sparked my attention towards sustainable building practice and then towards kinetic facades, which is a variation of an adaptive facade. In general, the act of altering something or someone’s behavior to fit a new objective or circumstance is called adaptation. Adaptive facades are building envelopes that can adapt to changing boundary conditions and external forces.
I started my research with an interest in kinetic facades, specifically wood facades. I was initially drawn to their aesthetics, but also their ability to reduce energy use within a building. It did not take me long to realize that there are many types of adaptive facades other than wood kinetic facades. My focus switched from wood-specific facades to adaptive facades in general, although my interest in materiality seemed to carry throughout my research.
During my research, I found an interesting fact: heating and cooling systems are the #1 energy consumption of a building, accounting for approximately 40% of a building’s total energy consumption. At this point, I switched my research topic to the reduction of building energy consumption through adaptive facades. I started to think about what elements, structures, or materials could be used to expel or contain heat within a building in place of heating and cooling systems. I then looked at Adaptive facades as a broad topic with other subtopics like biomimicry, kineticism, thermal regulation, construction methods
14 Owens: Adaptive Facades
Figure 1. Word Mapping
KELLY OWENS




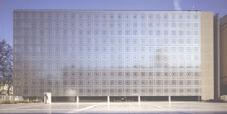
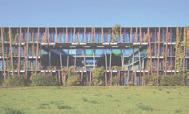
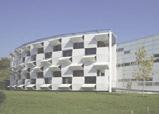
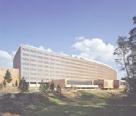
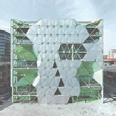
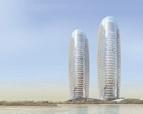
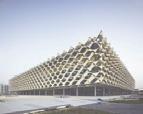
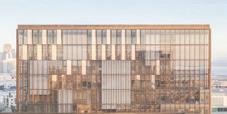
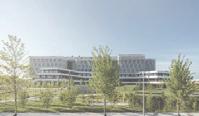
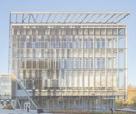
and practice, and materiality. These subtopics are discussed in detail in my literature review.
Through my research on how adaptive facades can reduce building energy consumption, I found that these facades are very impactful. Adaptive facades encourage buildings to use renewable sources like sun, air, and wind without relying solely on heating and cooling systems, which in turn directly impacts its occupants.
The abundance of information I had allowed me to look at adaptive facades as a broad category versus specific subcategories. This research made me wonder how adaptive facades can impact the comfort of building occupants. Based on my research, I made a list of building qualities that can improve occupant comfort levels which are: Aesthetics, Temperature, Lighting, Acoustics, and Air Quality. These qualities have direct ties to adaptive façade functions.
PROCESS AND METHODS
To further understand these qualities, I looked into WELL - a performance-based system for measuring, certi fying, and monitoring features of the built environment that impact human health and well-being, through air, water, nourishment, light, fitness, comfort, and mind. Of these, I chose to study Air, Light, Sound, Thermal Comfort, and Mind, with the addition of Aesthetics.
I felt the best way to explore the relationship between adaptive facades and these WELL standards was to study a set of buildings with adaptive facades. I closely studied 10 buildings in various locations and climates (Figure 2).
DATA AND SYNTHESIS
I placed the 10 projects into a matrix where they are divided into High-Tech and Low-Tech (Figure 3). High-tech meaning there is some sort of technology used to allow the façade to adapt, and low-tech meaning no technology is needed for the façade to adapt and little human intervention is required. I then used dots to mark whether or not each of the projects displayed the various qualities listed by WELL.
From this, I placed the buildings in a more specific table not only showing additional information on each building like location, year constructed, climate, scale, cost, and context, but I rated them on a scale of 1-3 on how well they each exemplify the WELL standards (Figure 4). 3 being excellent, 2 being moderate, and 1 being poor. Areas that received a rating of 3 signified the highest level of performance or quality. It indicated that the subject being evaluated has exceeded expectations, achieved outstanding results, or demonstrated exceptional qualities. Areas that received a rating of 2 suggest a level of performance or quality that is acceptable but may have room for improvement. It indicates that the subject being evaluated meets basic requirements or standards but may not excel in all areas. Areas that received a rating of 1 indicate a low level of performance or quality that does not meet expectations or standards. It suggests that the
15 Climate
1 2 3 4 5 6 7 8 9 10 1 2 3 4 5 6 7 8 9 10
Figure 2. Map of 10 Studied Adaptive Facade Projects
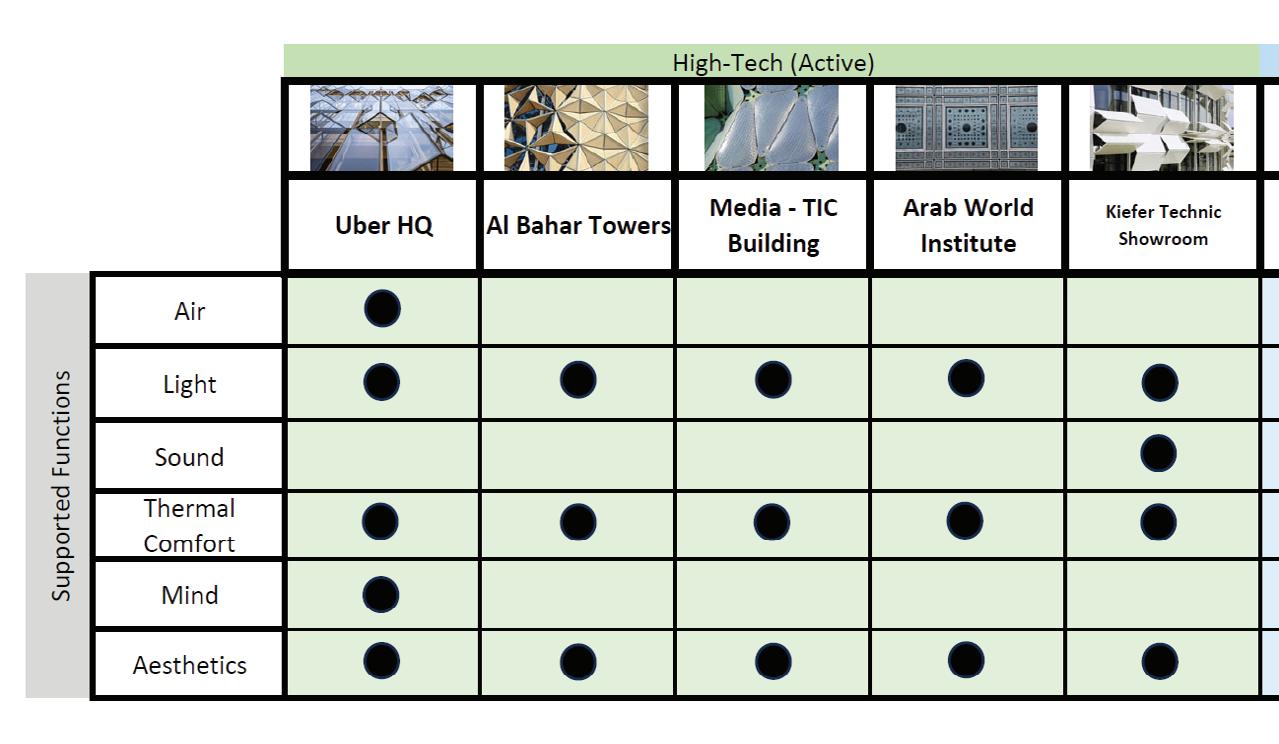
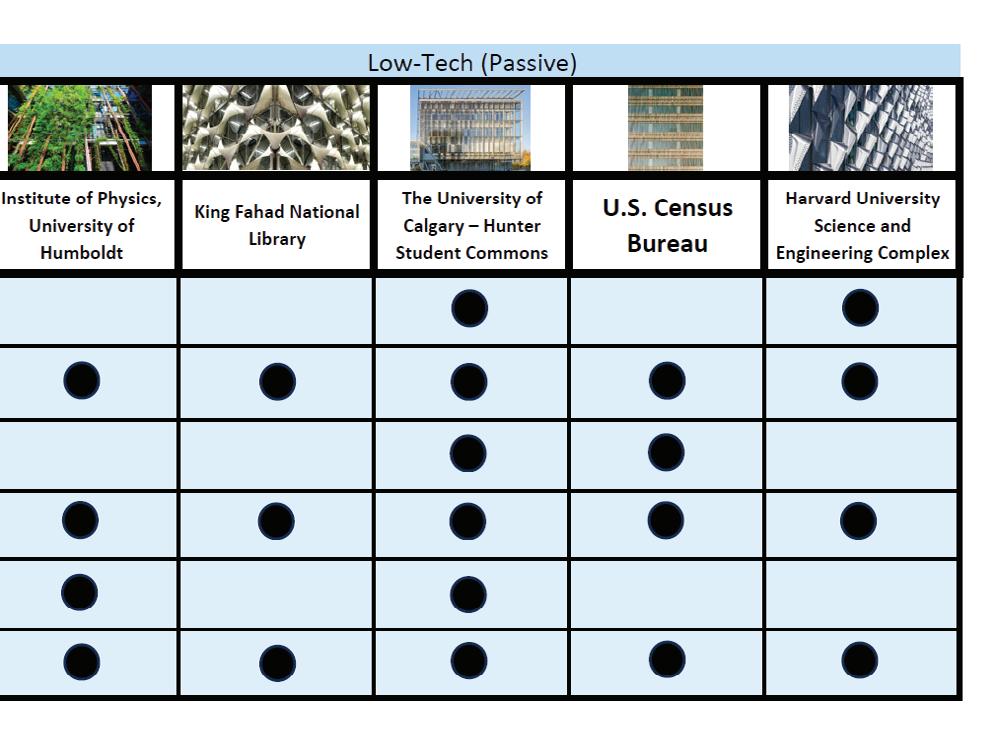
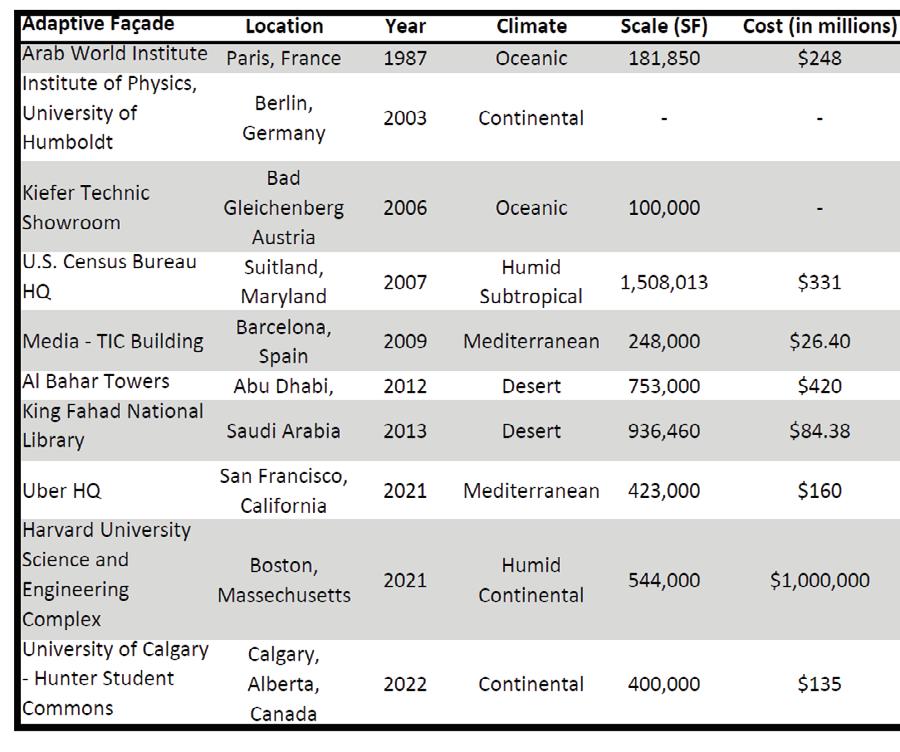
Rating System:
3 = Excellent
2 = Moderate
1 = Poor
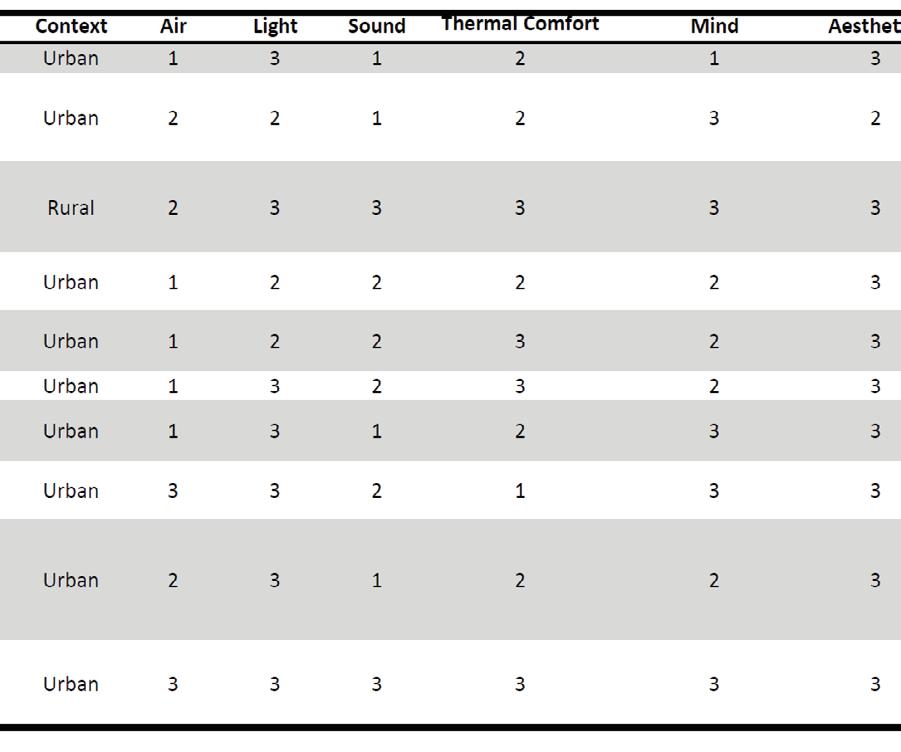

Excellent (3) – This rating signifies the highest level of performance or quality. It indicates that the subject being evaluated has exceeded expectations, achieved outstanding results, or demonstrated exceptional qualities.
Moderate (2) – This rating suggests a level of performance or quality that is acceptable but may have room for improvement. It indicates that the subject being evaluated meets basic requirements or standards but may not excel in all areas.
Poor (1) – This rating indicates a low level of performance or quality that does not meet expectations or standards. It suggests that the subject being evaluated falls significantly short of the desired criteria and may require significant improvement or corrective action.
16 Owens: Adaptive Facades
Figure 3. Facade Matrix
Figure 4. Facade Table with Rating System
subject being evaluated falls significantly short of the desired criteria and may require significant improvement or corrective action. Each of the ratings were tallied to a total for each of the buildings. The oldest example built in 1987 received the lowest total rating of 11 and the newest example built in 2022 received the highest rating of 18. I created building identification pages to get a better understanding of how each of the façade systems work and in which ways they support occupant comfort. From these pages I have observed.
CONCLUSIONS
After analyzing which aspects of the facades were most successful, I have created a proposed guideline to measure the qualities of a “successful” adaptive façade (Figure 6). I have broken the guideline into the 6 WELL qualities I have been using to analyze each of the projects and then further broke them down into passive and active strategies.
To fulfill air qualities, a façade should Optimize natural ventilation and consider air quality in design. One should install sensors to monitor and adjust for optimal indoor air conditions.
To fulfill lighting qualities, a façade should be designed for daylighting to reduce reliance on artificial lighting. One should utilize automation to control glare and adjust for changing daylight conditions.
To fulfill sound qualities, a façade should minimize noise transmission through its design. One should consider additional features to control sound within the building.
To fulfill thermal regulation qualities, a façade should optimize insulation, thermal mass, and building orientation. One should use responsive glazing and shading systems to regulate temperature.
To fulfill qualities related to mind, a façade should optimize its design for visual comfort, daylighting, and glare reduction. Ensure flexibility to meet diverse occupant needs and preferences. Promote indoor health with passive ventilation and air quality considerations. One should educate occupants on adaptive facade benefits and encourage engagement through interactive displays and digital interfaces. Enable personalization of indoor settings, fostering a sense of control and ownership.
Finally, to fulfill aesthetic qualities, the facade should contribute to the building’s aesthetic appeal. One should balance energy performance with visual aesthetics when implementing dynamic elements.
I have talked about the existing adaptive facades that are out there, but truth be told, it is very limited. There are reasons why adaptive facades are limited and sometimes frightening to people. The three major barriers to adaptive facades are additional costs, maintenance and operations, and unfamiliarity with either construction or operation in architecture, engineering, and construction.
When it comes to fabrication, construction, and integration of adaptive facades, they are a lot more challenging because they require more maintenance. Clients and building owners are also very reluctant to have any moving systems on the exterior of buildings. We typically rely on standard products and systems that have been around for the last 10-30 years and have been tested. In general, whenever you try to bring in an innovative system or material, research and development need to happen. It is considered to be risky to be innovative and makes people hesitant to be the first to implement a completely new system.
Typically, a stakeholder’s first question is what is the return on investment? What is the operation and maintenance of this and what is the long-term performance? Since adaptive facades are pretty new we don’t know what the long-term performance is in most cases because it has not been around long.
During my research, I noticed that academic buildings, healthcare facilities, public buildings, and federal buildings are much more inclined to take risks and incorporate adaptive facades because they assume them to be well-used and around for a long time. They know that they will get their return on investment at some point. I think a crucial part of this all is to educate people who are hesitant about adaptive facades. Studying existing buildings like I have is also very beneficial when determining the success of certain adaptive features. The end result of these adaptive facades is something really beautiful and I think at some point will become an integrated part of the design and construction process because they have proven to be beneficial in many ways.
17 Climate
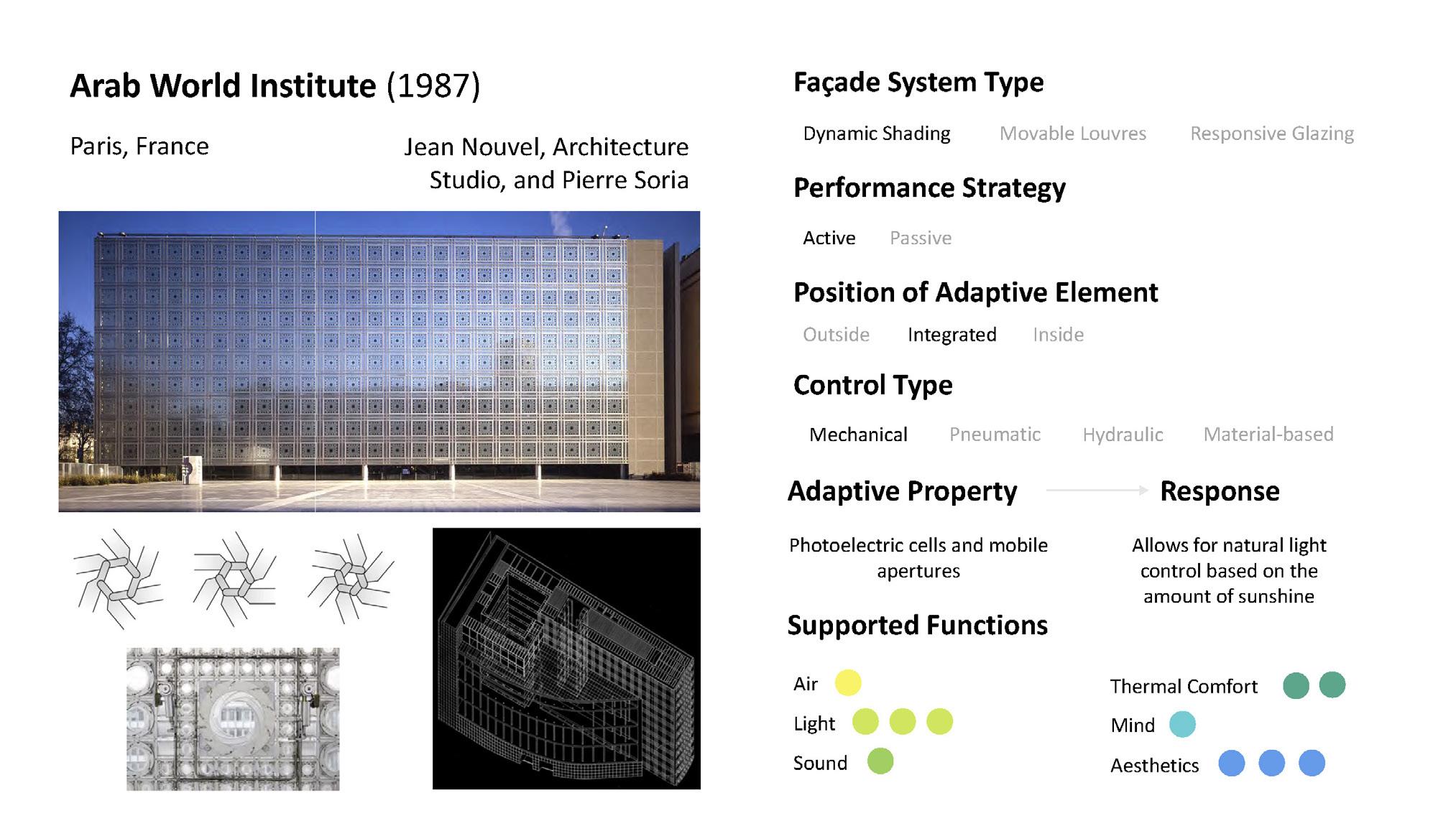
The Arab World Institute, located in Paris, France, features photoelectric cells and mobile apertures that allows for natural light control based on the amount of sunshine. Naturally, this façade excels in the category of light among others.
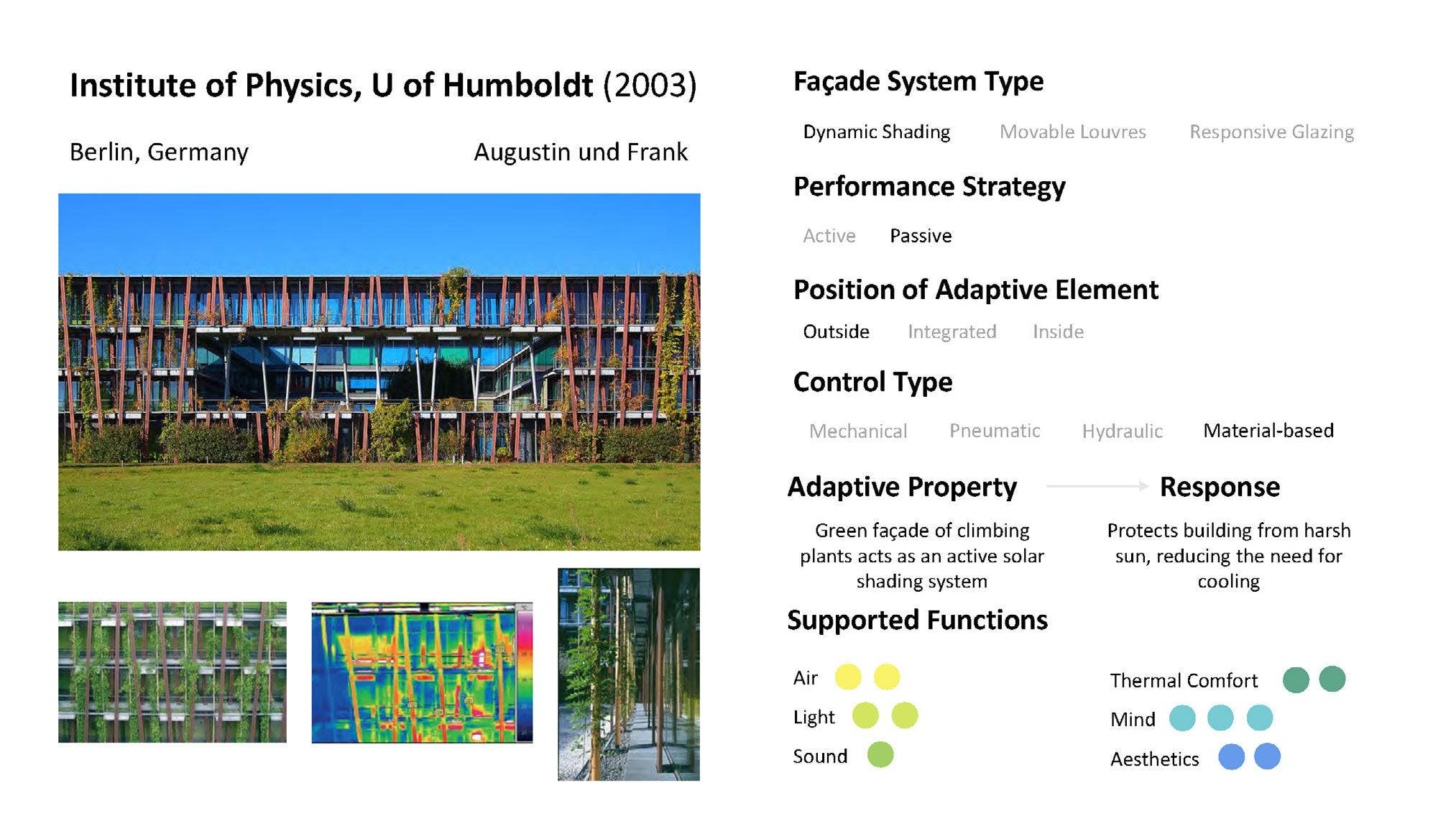
The University of Humboldt’s Institute of Physics, located in Berlin, Germany features a green façade of climbing plants that act as a shading system. In the warmer months, when the plants are in bloom, the need for cooling is reduced. In the winter, when the plants are not in bloom, the natural sunlight is used to heat the building, reducing the need for heating systems. This façade excels in the category of mind among others.
18 Owens: Adaptive Facades
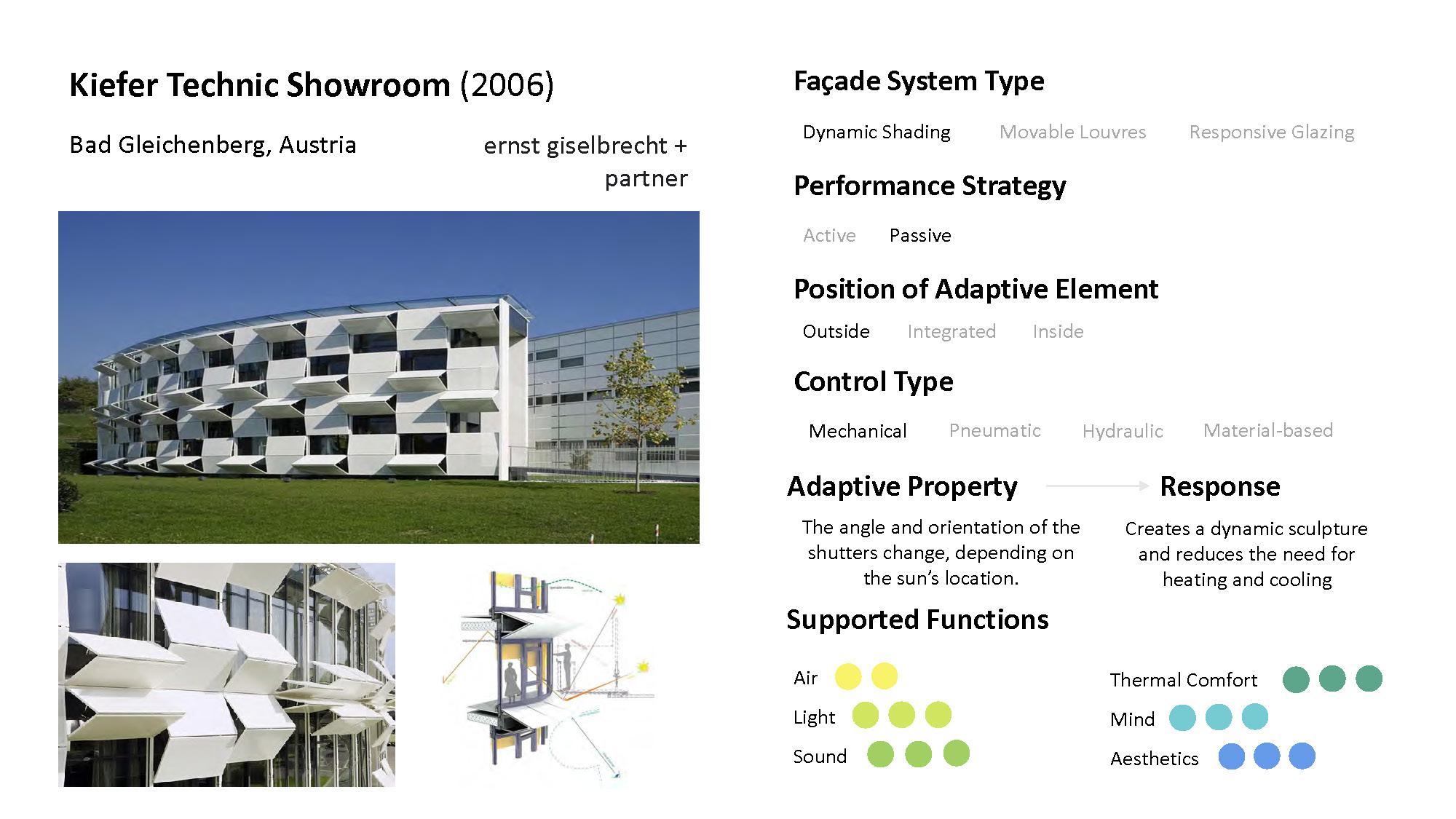
The Kiefer Technic Showroom, located in Bad Gleichenberg, Austria features mechanic shutters whose angles and orientations change depending on the sun’s location. The shutters create a dynamic sculpture and reduce the need for heating and cooling systems. This façade excels in all areas besides the air category.
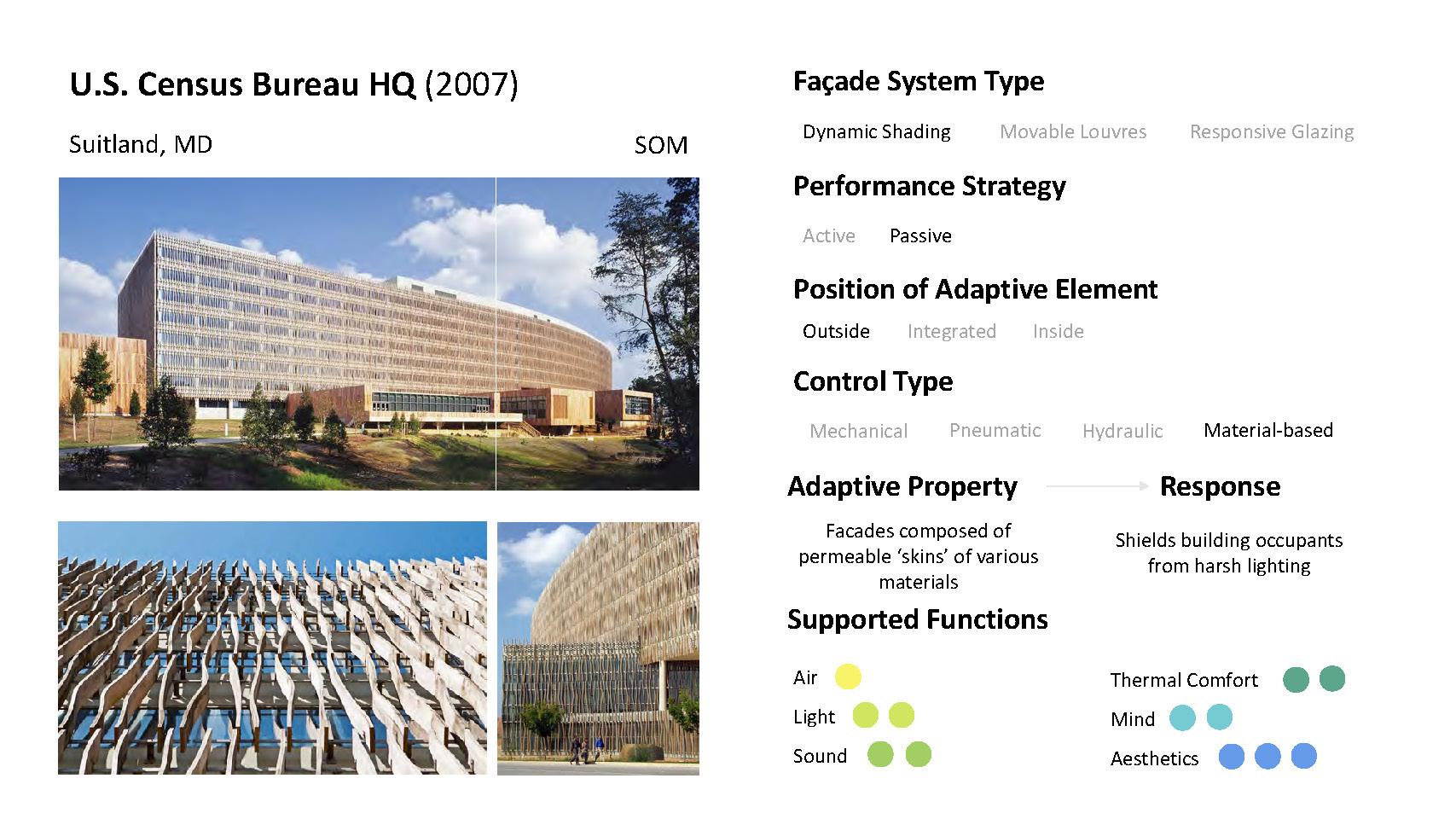
The U.S. Census Bureau HQ , located in Suitland, Maryland, features facades composed of permeable skins of various materials which shield building occupants from harsh lighting. This façade is moderate in all categories besides air.
19 Climate
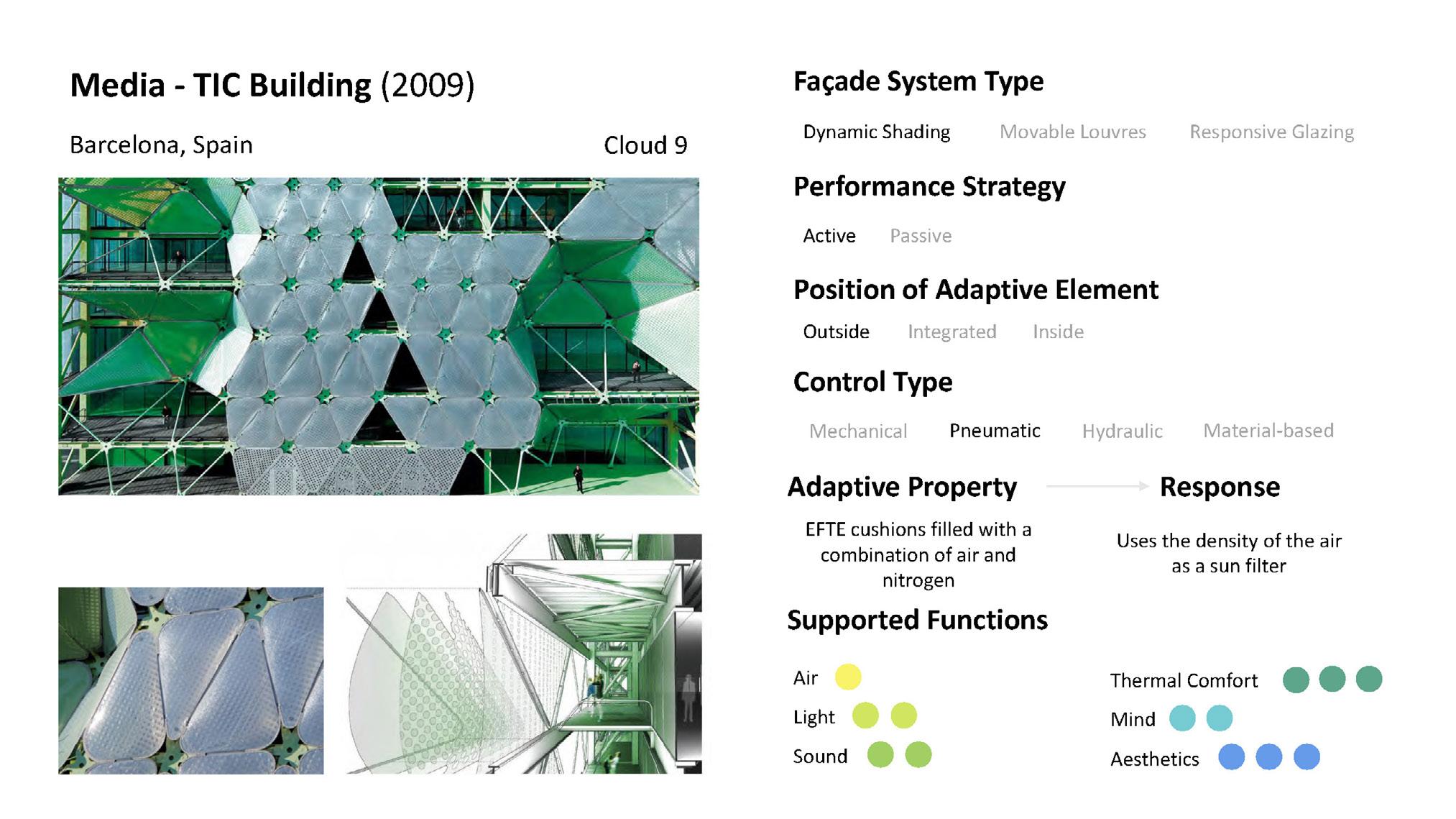
The Media – TIC Building, located in Barcelona, Spain features EFTE cushions filled with a combination of air and nitrogen which use the density to act as a sun filter. This façade excels in the category of thermal comfort.
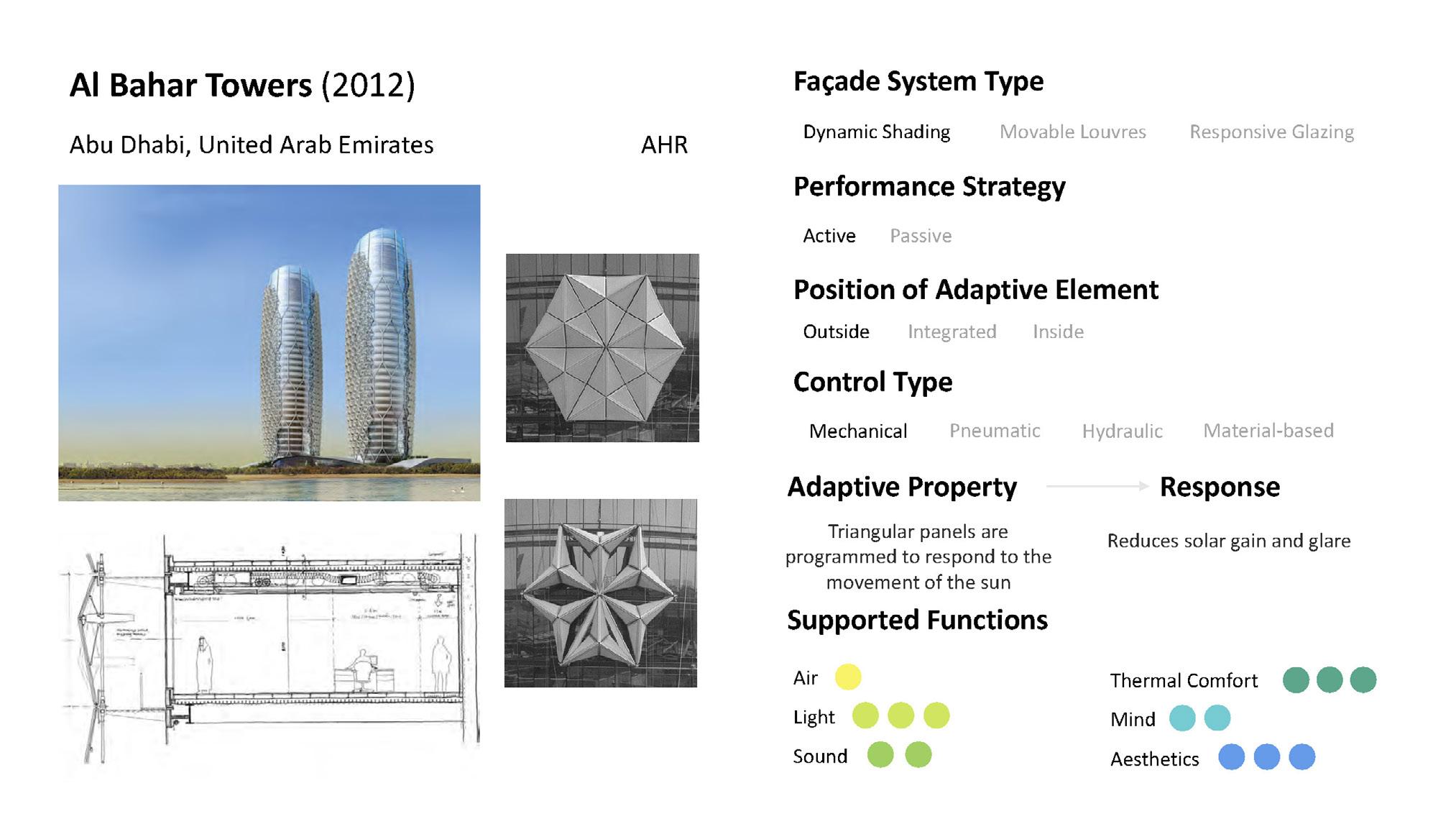
The Al Bahar Towers, located in Abu Dhabi, features triangular panels that are programmed to respond to the movement of the sun. This reduces solar gain and glare in the hot desert climate. This façade excels in thermal comfort and lighting among other categories.
20 Owens: Adaptive Facades
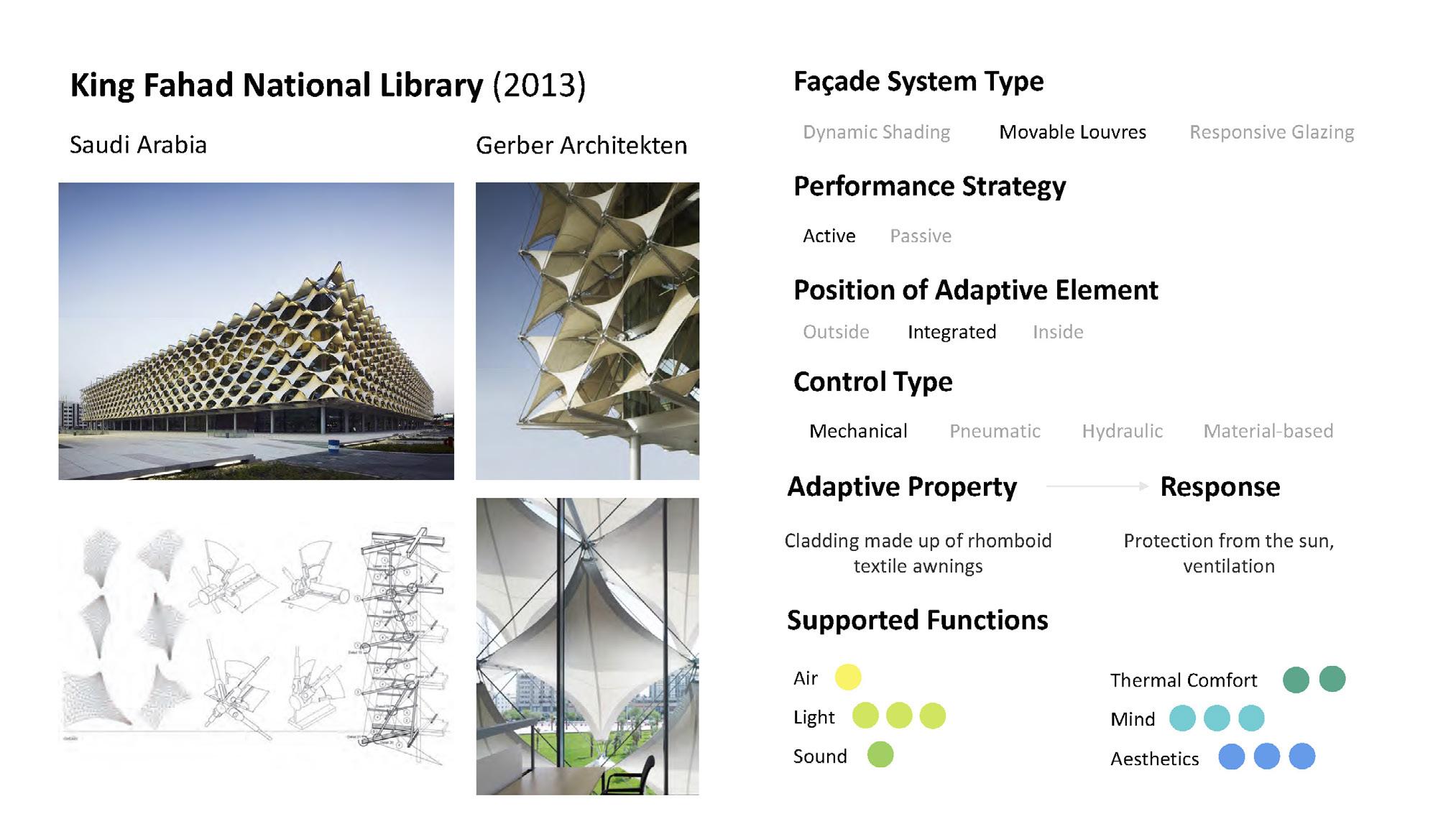
The King Fahad National Library, located in Saudi Arabia features a cladding system made of rhomboid textile awnings that offers protection from the sun. This façade excels in light and mind among other categories.

The King Fahad National Library, located in Saudi Arabia features a cladding system made of rhomboid textile awnings that offers protection from the sun. This façade excels in light and mind among other categories.
21 Climate
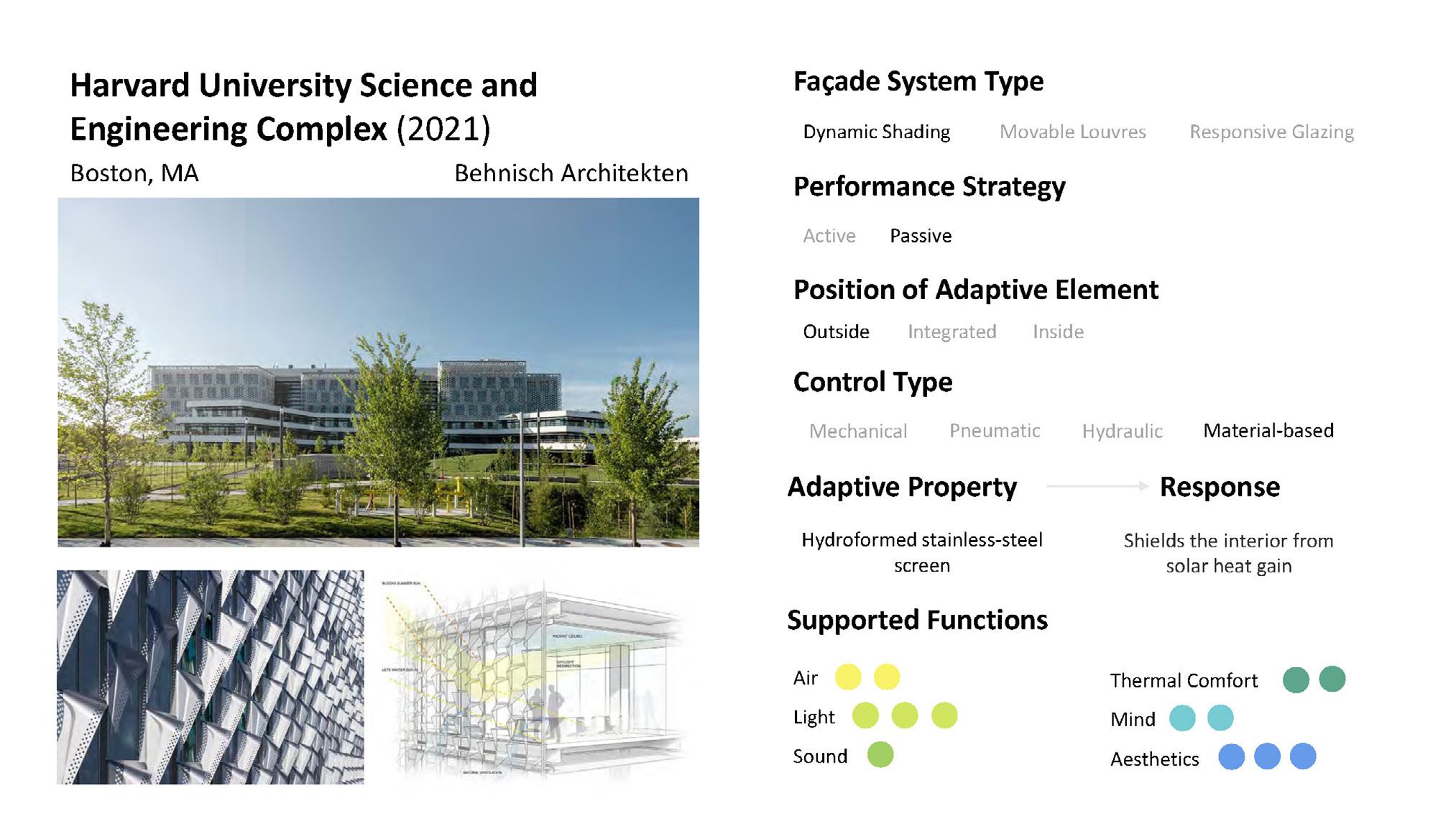
The Harvard University Science and Engineering Complex, located in Boston features hydroformed stainless steel screens that shield the interior from solar heat gain. This façade excels in the category of light among others.
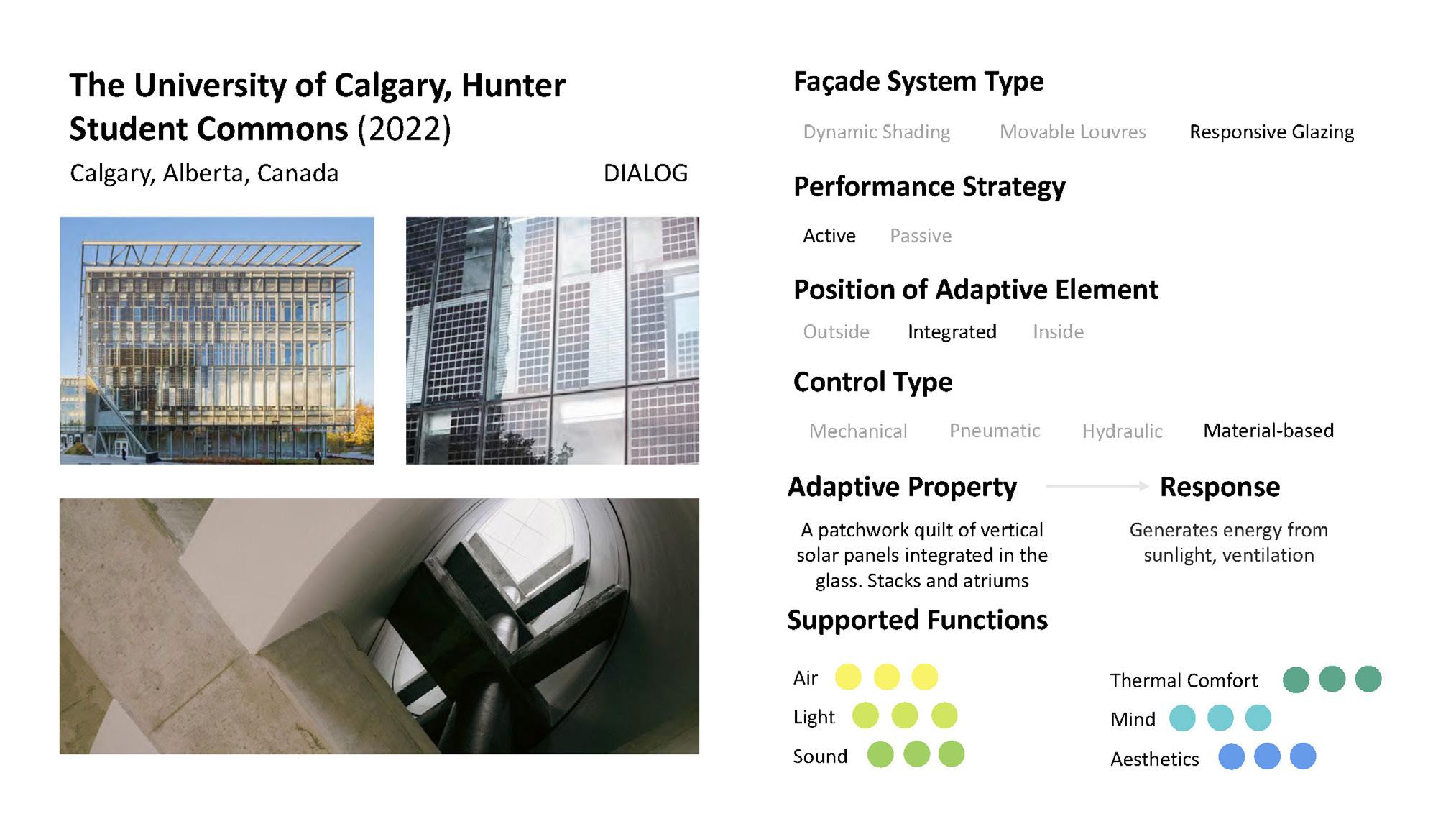
The University of Calgary’s Hunter Student Commons, located in Alberta, Canada, features a patchwork quilt of vertical solar panels integrated in the glass. This building also offers stacks and atriums for increased ventilation. This façade excels in all categories.
22 Owens: Adaptive Facades
Guideline for a “Successful” Adaptive Façade
Passive Strategies: Optimize natural ventilation and consider air quality in design.
Active Control Systems: Install sensors to monitor and adjust for optimal indoor air conditions.
Thermal Comfort
Passive Strategies: Optimize insulation, thermal mass, and building orientation.
Active Control Systems: Use responsive glazing and shading systems to regulate temperature.
Passive Strategies: Design for daylighting to reduce reliance on artificial lighting.
Active Control Systems: Utilize automation to control glare and adjust for changing daylight conditions.
Passive Strategies: Minimize noise transmission through facade design.
Active Control Systems: Consider additional features to control sound within the building.
Aesthetics Mind
Passive Strategies: Optimize facade design for visual comfort, daylighting, and glare reduction. Ensure flexibility to meet diverse occupant needs and preferences. Promote indoor health with passive ventilation and air quality considerations.
Active Control Systems: Educate occupants on adaptive facade benefits and encourage engagement through interactive displays and digital interfaces. Enable personalization of indoor settings, fostering a sense of control and ownership.
ACKNOWLEDGMENTS
I would like to acknowledge the invaluable assistance provided by professors, professionals, and peers throughout the completion of my capstone project. I would like to thank those who were involved in the development of the Architectural Studies Program and the endless support I have received while being a part of it.
BIBLIOGRAPHY
Aksamija, Ajla. Sustainable Facades: Design Methods for High-Performance Building Envelopes. 1. Aufl. Hoboken, New Jersey: Wiley, 2013.
Alkhatib, H., et al. “Deployment and control of adaptive building facades for energy generation, thermal insulation, ventilation and daylighting: A Review.” Applied Thermal Engineering, vol. 185, 2021, p. 116331, https://doi.org/10.1016/j.applthermaleng.2020.116331.
“Architecture.” Institut du monde arabe, October 13, 2016. https:// www.imarabe.org/en/architecture.
Arquitectura Viva. “Media-TIC Building - Cloud 9 .” Arquitectura Viva, May 11, 2022. https://arquitecturaviva.com/works/ media-tic-building.
Böke, Jens, Paul-Rouven Denz, Natchai Suwannapruk, and Puttakhun Vongsingha. “Active, Passive and Cyber-Physical Adaptive Façade Strategies: A Comparative Analysis Through Case Studies.” Journal of Facade Design and Engineering. Accessed February 10, 2024. https://jfde.eu/index.php/jfde/article/view/239.
Borschewski, David, Michael P. Voigt, Stefan Albrecht, Daniel Roth, Matthias Kreimeyer, and Philip Leistner. 2023. “Why Are Adaptive Facades Not Widely Used in Practice? Identifying Ecological and Economical Benefits with Life Cycle Assessment.” Building and Environment 232 (March): 110069. https://doi.org/10.1016/j. buildenv.2023.110069.
CBE Facade Map, March 10, 2023. https://facademap.cbe. berkeley.edu/.
Passive Strategies: Ensure the facade contributes to the building's aesthetic appeal.
Active Control Systems: Balance energy performance with visual aesthetics when implementing dynamic elements.
Cilento, Karen. “Al Bahar Towers Responsive Facade / Aedas.” ArchDaily, September 5, 2012. https://www.archdaily.com/270592/ al-bahar-towers-responsive-facade-aedas. CBE Facade Map, March 10, 2023. https://facademap.cbe.berkeley.edu/.
Cilento, Karen. “Al Bahar Towers Responsive Facade / Aedas.” ArchDaily, September 5, 2012. https://www.archdaily.com/270592/ al-bahar-towers-responsive-facade-aedas.
Gilse. “The Lise-Meitner-Haus (Department of Physics).” Institut für Physik, April 21, 2021. https://www.physik.hu-berlin.de/en/ department/about/the-lise-meitner-haus-department-of-physics.
Harvard University Science and Engineering Complex | Architect ... Accessed February 11, 2024. https:// www.architectmagazine.com/project-gallery/ harvard-university-science-and-engineering-complex_o.
“King Fahad National Library / Gerber Architekten.” ArchDaily, January 22, 2014. https://www.archdaily.com/469088/ king-fahad-national-library-gerber-architekten.
Pintos, Paula. “Uber Headquarters / Shop Architects.” ArchDaily, September 4, 2023. https://www.archdaily.com/1006339/ uber-headquarters-shop-architects.
Sadineni, Suresh B., Srikanth Madala, and Robert F. Boehm. “Passive Building Energy Savings: A Review of Building Envelope Components.” Renewable and Sustainable Energy Reviews 15, no. 8 (October 2011): 3617–31. https://doi.org/10.1016/j. rser.2011.07.014.
Vinnitskaya, Irina. “Kiefer Technic Showroom / Ernst Giselbrecht + Partner.” ArchDaily, November 17, 2010. https://www.archdaily. com/89270/kiefer-technic-showroom-ernst-giselbrecht-partner.
Well. “Standard: Well V2.” WELL Standard. Accessed February 10, 2024. https://v2.wellcertified.com/en/wellv2/overview.
23 Climate
Air Sound Light
24 Owens: Adaptive Facades

BIO
Kelly is a fifth-year senior anticipated to graduate in June of 2024. She is a dual major in architectural studies and real estate management and development. As a student, she developed an interest in sustainable design practice. Having the privilege of participating in both design and business courses provided her with a broader lens into sustainable topics. In her fourth year, she completed her Co-op experience with the University of Pennsylvania’s Planning, Design, and Construction group for the School of Engineering. Working as a junior interior designer, she strengthened her skills as a designer and as an advocate for green building practice. During her year with PDC, she was a member of the Penn Engineering Green Team, a cross-disciplinary team of staff and students representing each department across Engineering, who work to raise awareness about sustainability and change behavior within the Penn community.
Her senior architectural studies capstone project reflects her ongoing interest in sustainability. Her capstone focuses on adaptive facades and their ability to reduce building energy consumption while creating healthy and comfortable experiences for occupants. She anticipates the end of her undergraduate career with the embarkment on an exciting journey further exploring her interests and skills.
25 Climate
26 Puerto: Regenerative Architecture
Regenerative Architecture
ALEX PUERTO Bachelor of Science in Architectural Studies
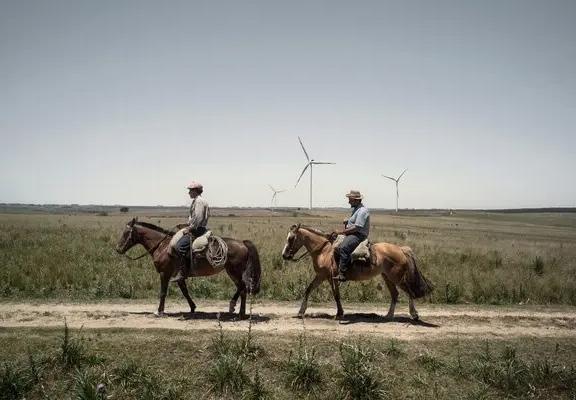
27 Climate
PART I: Rethinking Place and Material Use in the Regenerative Architecture Paradigm
ALEX PUERTO
Keywords: regenerative architecture, sustainability, life-cycle assessment, biomaterials, materiality, place specificity
In the face of an escalating climate crisis, the view of sustainability in architecture has started to shift from a reduction-based mindset to one that is based in restoring, regenerating and giving back habitats and environmental resources. Central to regenerative architecture is the notion of place specificity, transcending conventional sustainability approaches by actively integrating local ecosystems and cultural contexts into design consideration. Indigenous wisdom and vernacular architectures become frameworks for a symbiotic relationship with nature in architectural practice. Equally as important are material choices. Bio-based materials show promise for achieving regenerative outcomes through carbon sequestration and waste utilization, and it is imperative to responsibly source materials while undergoing comprehensive life-cycle assessments. Regenerative architecture will require a complete shift in architectural thinking but will become a moral imperative in face of global environmental challenges.
INTRODUCTION
“Organic buildings are the strength and lightness of the spiders’ spinning, buildings qualified by light, bred by native character to environment, married to the ground.”
—Frank Lloyd Wright
Humankind’s relationship with nature and the act of building has changed throughout time, and with it the way we conceptualize place and engage with materials has followed. Industrialization has fundamentally altered our place in the natural world, and this is reflected in our architecture. The world faces a climate crisis. Unprecedented severe weather events and rising sea levels among a host of other environmental challenges to life on Earth have occurred and will continue to worsen due to climate change. Climate change has been a direct result of human impact and the emission of greenhouse gases (CO 2-eq). According to the World Green Building Council, “buildings are currently
responsible for 39% of global energy-related carbon emissions: 28% from operational emissions, from energy needed to heat, cool and power them, and the remaining 11% from materials and construction.” This astounding statistic presents architects with both an enormous opportunity and a crucial responsibility to deeply incorporate sustainability into their practice.
Within the last two decades, terms such as “emissions” and “resource use” have been part of the debate on sustainability in architecture. However, evidence suggests that reducing waste produced and limiting energy consumed, in other words, a “less-bad” reduction mindset is not enough to combat the climate challenges that humanity is facing. Rather than focusing on limiting human activity that contributes to the degenerative effects of climate change, design going forward needs to be actively contributing to the reversal of these effects. Architecture is on the verge of a new paradigm, one in which regenerative cradle-to-cradle principles are intertwined with architectural design. (McDonough 2002) The viewpoint of buildings as separate from the natural environment must be abandoned in favor of a more integrated approach. The natural next step is regenerative architecture.
Regenerative architecture is not only net-zero emissions but is net-positive on its surroundings and global emissions, restoring and actively regenerating the environment. Buildings should not only be free from fossil fuel usage but should also generate renewable resources. Other related strategies that should be considered are design for disassembly and reuse of construction products, water purification, nitrogen-fixing, and carbon removal processes. For architecture to become truly regenerative, the way we engage with the places and materials that we build into and with needs to be radically transformed. This paper will explore the language and debate surrounding regenerative design and the importance of both place and materials within this kind of thinking.
PARADIGM SHIFT AND LANGUAGE
There have been many well-documented upheavals of style and form within architecture throughout history. With industrialization in the 20th century came a new type of discourse—sustainability in the built environment. In the 1970s
28 Puerto: Regenerative Architecture

and 1980s concerns about building energy consumption and environmental impacts started to gain more traction within architecture following the 1970s energy crisis. Prototyping of renewable energy systems became popular in architectural applications at this time, as well as simulations for energy consumption modeling, and the first energy-neutral buildings were conceptualized. It was not until the early 1990s that the paradigm started to shift and green design became a more commonly embraced idea, by way of ideas from the US Green Building Council. Within the last 20 years, carbon-neutral building has become a reality. Green building codes have been widely adopted worldwide. However, this is not enough. The next step for true sustainable development is regenerative architecture, though the process of implementing this and at what scale is still an area of research and discussion.
Sustainability within architecture is most often defined as “minimiz[ing] negative impacts on building occupants and the environment,” (U.S. General Services Administration). This fits into the less-bad approach of reducing energy use, emissions, and waste. “The Doughnut for Urban Development, a Manual,” developed by leading Scandinavian architecture firms and universities, defines sustainability “as a state in which all human socio-economic activity and systems are scaled within biophysical planetary limits”, which implies that sustainability is not a practice of minimizing impact, rather it is a state that needs to be attained for life on this planet. (Bjørn et al. 2023, 9) Regenerative architecture takes this one step further, proposing buildings that promote life and have a positive impact. In their 2005 book Sustainable Architectures researchers Simon Guy and Steven A. Moore propose a thesis on sustainability: “Sustainability is more a matter of local interpretation than of the setting of objective or universal goals” (Guy and Moore 2005, 1). This statement is particularly powerful because it stresses the importance of place in sustainability. Cultural frameworks and local ecologies influence how people around the world view sustainable practices. Different attitudes towards nature inform design, which in turn impacts nature.
Regenerative architecture is place-specific design and accounts for the impacts of building on local systems and ecology, incorporating them into the design. What distinguishes regenerative design from other approaches is that there is an active focus on regenerating local resources and having a net positive effect on the surroundings, leaving things in a better place for generations to come. The Brundtland Report, an influential publication by a commission directing the nations of the world toward more sustainable development was published in 1987. This report established sustainable development as a concept in the areas of planning, politics, and architecture. The report defines sustainable development as “development that meets the needs of the present without compromising the ability of future generations to meet their own needs” (Brundtland Report 1987, 3.27). This is the most cited definition of sustainability that accounts for both present needs and those of the future.
There is much debate about the contents of different national and international sustainability standards. The lack of alignment and consistency of measurable standards between frameworks can make the greater initiative of sustainability in our built environment seem like a very divided effort. Many argue that some of these standards are not doing enough to incorporate the “entire project life cycle and supply chain(s)” (Bjørn et al. 2023, 52). It is not sufficient to account for just carbon emissions and energy consumption. Obtaining and refining materials is not without consequence, and effects on habitat loss, deforestation, erosion, eutrophication, water pollution, and consequential loss of biodiversity are often tough to quantify and are not adequately considered in standards such as LEED (Leadership in Energy and Environmental Design) and BREEAM (Building Research Establishment Environmental Assessment Method). BREEAM is based on a weighted scoring system which means that some areas of the assessment are given more importance. This system contrasts with LEED standards which are based on a point system, meaning that if a project gets enough credits for one area, it may not need to get as many in another area, allowing designers to pick and choose. (Fiure 1) Often this results in designers
29 Climate
Figure 1. LEED Ratings and Corresponding Point Values. US Green Building Council.
reaching for the points that are easiest to achieve. Current environmental assessments for buildings also “often [translate] into design as a series of isolated design gestures… rather than encouraging synergies, closing loops, and responding appropriately to the local ecological and social contexts.” (Cole 2012, 42). These standards also commonly look only at performance projections and do not consider actual performance after projects are built. Others, like the Living Building Challenge, do account for actual building performance and are not certified until 12 months of building performance data has been collected and reviewed. Where does regenerative architecture depart from the checklist-based standards that are now commonly used? What is the advantage of a regenerative approach? Regenerative architecture looks to incorporate natural and closed-loop systems, and unlike existing standards, “such an approach requires design to acknowledge and respond to the unique attributes of ‘place’ and secures sustained stakeholder engagement to ensure a project’s future success.” (Cole 2012, 40) Regenerative architecture relies on the links between systems to focus on a more holistic approach rather than incorporating selective strategies to fit a set of criteria or obtain a qualification.
HYPERLOCAL/VERNACULAR – THE ROLE OF PLACE IN ARCHITECTURE
How do we conceptualize place in an increasingly interconnected world? Modernists in the 20th century proposed an architecture based on efficiency, an architecture that is independent of place.

Le Corbusier argues in “Towards a New Architecture” that the role of the house is to be a machine for living, meaning that dwellings have taken on a new meaning as tools that facilitate our lives. The prevailing view from this period—that there is one correct way to build where ornament and beauty are wasted capital and function should define form—still has its remnants in architectural practices and the architecture education of today. (Loos, Sullivan) An ultrafunctional approach to architecture with core design principles set in the Technosphere has largely been adopted in our homes and urban environments leading to a largely placeless and generic built environment in many parts of the world. Architecture that draws deeply from the people and places that it serves is socially and environmentally more sustainable. The book “[Ours] Hyperlocalization of Architecture: Contemporary Sustainable Architecture” explores the role that place plays in sustainability. Projects outlined in this book show how place acts as the catalyst for resilient architecture that is integrated into distinct cultural fabrics and environments. Each of the locations in the book have given rise to different strategies that create cultural and environmental resilience in their contexts, for example, “Australia Unfolds, Japan Condenses, and Denmark Plays.” (Michler 2015)
Examination of place should not be limited to formal architecture built by architects. Many indigenous cultures have co-designed with nature and utilized natural processes sustainably. In her book “Lo—TEK. Design by Radical Indigenism”, Julia Watson, an architect and researcher of nature-based strategies has formed a practice based on local approaches that apply traditional ecological knowledge, or TEK. This book explores indigenous cultures’ nature-based strategies and how they fit into a model of climate resilience. The focus is on scaling these technologies and learning from cultural strategies that prove to be effective and regenerative. Watson writes “In this era of the Anthropocene, humankind will need to redefine the myth of technology to include indigenous innovations,” meaning that there is true knowledge within these nature-based strategies that can be scaled and included in the architecture of today (Watson 2019, 28). Just some of the TEK strategies showcased in the book include the living root bridges of the Kahsis in Meghalaya India (Figure 2), in which growing trees are guided into bridge formations to allow travel between villages during the monsoon season (Watson 2019, 49-65), the floating islands and reed architecture of the Ma’dan people in Iraq that utilizes one local material in a variety of ways way to sustainably engage with aquatic living (Watson 2019, 291-322), and the Acadja Aquaculture system of the Tofinu tribe that increases biodiversity with a high yield. (Watson 2019, 352-380) There is much to learn from indigenous communities on how to live in and with the land in symbiosis. However, these regional practices should not be appropriated to areas where they do not make sense culturally or ecologically. None of these regional, nature-based strategies are one-size-fits-all and are indigenous to their regional contexts. The lesson instead to be taken from this, is that there is true value in building from
30 Puerto: Regenerative Architecture
Figure 2. Living Root Bridges of the Kahsis. Julia Watson.
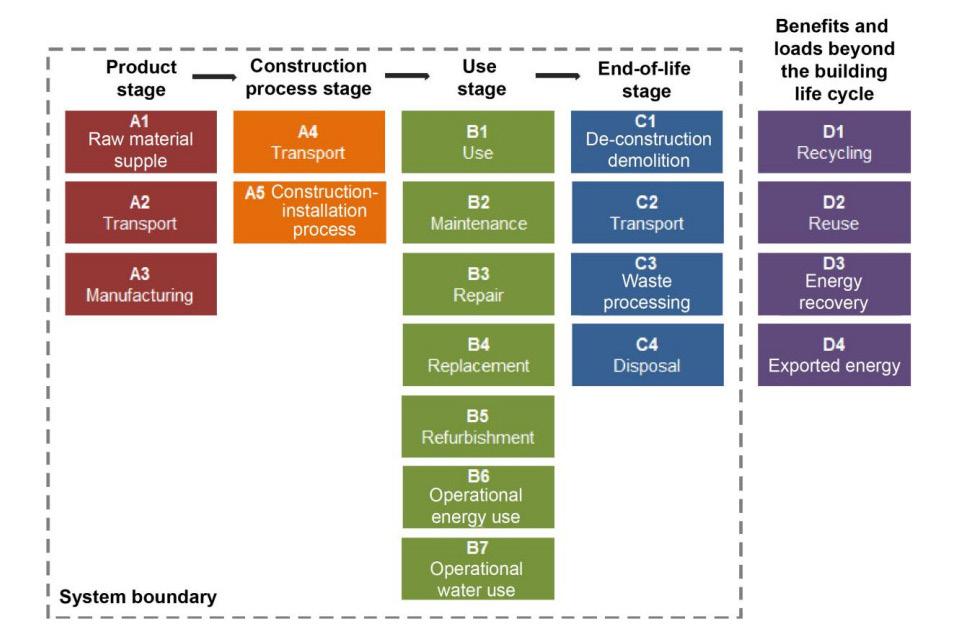
traditional ecological knowledge for regenerative architecture that makes sense in its place. Symbiosis is a regenerative strategy that can be applied anywhere as architects seek a collaborative relationship with nature.
MATERIAL USE, LIFE CYCLE, BIOMATERIALS
Regenerative design can only be possible if the materials used are responsibly sourced and the effects of obtaining the materials are fully documented, and the full life cycle of the building materials are considered after demolition or reuse. This is where Life Cycle Assessment becomes an important tool. “Life Cycle Assessment (LCA) is a quantitative methodology that tracks the chemical material and energetic flow in a product system over its full life cycle, connecting the inventory of materials and processes to their impacts on aquatic, terrestrial, atmospheric, and human systems.”(Figure 3) (Carlisle 2016, 172) Rather than looking at sustainability as just something to be evaluated as building performance during operation, it has “evolved… to multi-stage evaluation including product stage, construction stage, and end of life stage.” (Attia 2018, 33) Whole Building Life Cycle Assessment (WBLCA) “estimate[s] the environmental impacts of a building throughout its useful life, including the Global Warming Potential (GWP).” (American Chemistry Council 1) It is important to utilize this process early in the design process so that it can inform the design decisions in tandem with Building Information Modeling (BIM). Different tools pull from material databases, taking spatial information and material quantities from the design and calculating the project life cycle based on the Environmental Product Declaration (EPD) and Life Cycle Inventory (LCI) data available in the databases. Some tools
require manual entry of material information while others can pull BIM data from Revit and similar software. A few of the currently available tools are Tally, EC3, EPIC, cove.tool, BHoM, and One Click LCA. Each of these has different strengths and scopes. For example, EPIC stands for Early Phase Integrated Carbon Assessment and is focused on U.S. regionally specific data, while others may have a larger of scope databases and different functionality. These tools rely on quality data and availability of EPDs sometimes resulting in inconsistencies between assessments. To illustrate this, “Tally[’s] and Athena’s assessment results on the same building assembly revealed up to a 42% variance between their calculated global warming potential” in one study (American Chemistry Council 1). While these tools are limited, WBLCA is still a comprehensive way to study building impact, and the tools used will only continue to improve. Another tool for regenerative architecture is designing for future material use. To fully embrace the cradle-to-cradle principles set forth by architect William McDonough, buildings can be used as material banks that can be repurposed and reused rather than following the traditional cradle-to-grave model after demolition. This can be an integrated approach using BIM as a material passport of sorts for future use.
Bio-based materials in architectural applications are construction materials derived from living matter. Naturally occurring materials such as wood and straw are considered bio-based, but this also includes materials that have been engineered or synthesized such as bioplastic, 3d printed wood, and engineered concrete. A possible advantage of bio-based materials over manufactured materials such as concrete and steel is that
31 Climate
Figure 3. Understanding Whole Building Life-Cycle-Assessment. ArchDaily.
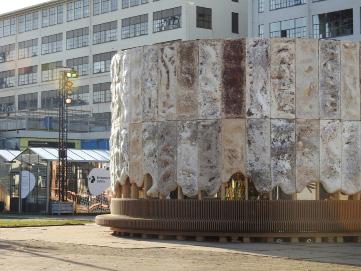
they can sequester carbon, by capturing and storing it within the construction material. Minimizing embodied carbon is key and using materials that have less of an impact is a strategy in most green building assessments, though there are sometimes performance tradeoffs that must be considered when using a bio-based material in place of a manufactured one.
To take this a step further, some bio-based materials even present unique opportunities to actively contribute to regeneration through their physical and chemical properties, consuming waste materials and producing useful resources, building materials, and/or energy. These materials are comprised of or use microbes. Rachel Armstrong is a professor of experimental architecture at Newcastle University School of Architecture and has conducted research in the area of synthetic biology applications for buildings. Her work examines microbes that present a unique opportunity for regeneration through their metabolism. Many of these metabolic systems can turn waste streams into production systems under the right conditions. One might speculate that in the not-so-far-off future, “a synbio revolution in the construction field could lead to sustainable answers to our polluting and downcycling lifestyles, as factories are replaced by “biofactories,” growing products with self-assembling, self-replicating, self-repairing, self-sustaining and self-degrading proprieties of living organisms.” (Persiani et al. 2018, 11) These processes are very much in line with the goal of regenerative design and show promise as an area of future exploration and research.
Two of the materials that are being widely experimented with are mycelium and algae. Mycelium can be combined with other types of biomass (ideally a waste product) by its unique growth
process. Fungus “colonize[s] the substrates or biomass by utilizing wide filamentous branche[s] called hyphae. The fungal mycelium forms a three-dimensional network by growing at the tip and branching out across the substrate. (Marium et al. 2022, 272). After this process, a biocomposite is formed and can be dried or heated to stop further growth. Growth can be controlled within shaped molds for architectural applications. (Figure 4) While not suitable for long spans and being a relatively weak material, mycelium biocomposites are a lightweight material that shows promise in “compression for large scale structures, that is, as dome/vault, tower, and column structural forms” (Armstrong 2023, 115). This is useful for carbon capture if the substrate has sequestered carbon itself; the mycelium serves as a binder that allows the substrate to serve a structural purpose. Algae also shows lots of promise for applications in energy-saving building facades as well as composite materials made from algal biomass. Microalgae can be used in photobioreactors and grown in large quantities. This has multiple uses, including “reduced carbon dioxide emissions, oxygen generation, biofuel production, wastewater treatment and solar heat absorption.” (Armstrong 2023, 8) Photobioreactors can be applied to facades to power the buildings and reduce energy consumption at the same time sequestering carbon. The biomass produced can go on to be used as biofuel or composite building materials. This technology is still being developed and will need longer term analysis in performance and efficiency.
CONCLUSION
The regenerative paradigm is the next step in sustainable development; it can become a reality through careful reconsideration of place and materials. Through a thorough examination of existing standards, it is clear that at this moment environmental policies and standards for the built environment in every country are not doing enough. This is a problem larger than the scope of architecture itself, yet designers still find themselves responsible for doing better. Within the literature, there is still much discussion on how to design regeneratively, how to quantify regenerative design, and at which scale regenerative design can be most effectively carried out. Sustainability is defined differently by different actors and is not one united effort but rather a conglomeration of many approaches. Upon reviewing the literature two distinct approaches have emerged. The first, centered in the technosphere, focuses on the development of new materials and high-tech strategies for performance metrics. The second is based on low-tech adoption of vernacular architectural languages and materials. Over the next century, there will likely be a hybridization of these two approaches as humanity moves away from minimizing our impact on the planet and towards a new era of regeneration and symbiosis with the land we occupy.
32 Puerto: Regenerative Architecture
Figure 4. The Growing Pavilion for Dutch Design Week 2019. Company New Heroes.
BIBLIOGRAPHY
ARE, Federal Office for Spatial Development. “1987: Brundtland Report.” Accessed December 14, 2023. https://www.are. admin.ch/are/en/home/medien-und-publikationen/publikationen/nachhaltige-entwicklung/brundtland-report.html.
Armstrong, Rachel. “Towards the Microbial Home: An Overview of Developments in Next- generation Sustainable Architecture.” Microbial Biotechnology 16, no. 6 (2023): 1112–30. https://doi. org/10.1111/1751-7915.14256.
Attia, Shady. Regenerative and Positive Impact Architecture: Learning from Case Studies. SpringerBriefs in Energy. Cham, Switzerland: Springer, 2018. https://doi. org/10.1007/978-3-319-66718-8.
Bjørn, A., A. Fanning, A. Branny, C. Clausen, D. Pham, E. Engelbrecht, E. B. Lassen, et al. Doughnut for Urban Development - A Manual. Danish Architectural Press, 2023.
Carlisle, Stephanie. “Getting Beyond Energy: Environmental Impacts, Building Materials, and Climate Change,” 165–77, 2016.
Cole, Raymond. “Transitioning from Green to Regenerative Design.” Building Research & Information 40 (January 1, 2012): 39–53. https://doi.org/10.1080/09613218.2011.610608.
Guy, Simon, and Steven A. Moore. Sustainable Architectures: Cultures and Natures in Europe and North America. London, UNITED KINGDOM: Taylor & Francis Group, 2004. http:// ebookcentral.proquest.com/lib/drexel-ebooks/detail. action?docID=200806.
Mariam Jamilah Mohd Fairus, Ezyana Kamal Bahrin, Universiti Putra Malaysia, Enis Natasha, Universiti Putra Malaysia, Noor Arbaain, Universiti Putra Malaysia, Norhayati Ramli, and Universiti Putra Malaysia. “MYCELIUM-BASED COMPOSITE: A WAY FORWARD FOR RENEWABLE MATERIAL.” JOURNAL OF SUSTAINABILITY SCIENCE AND MANAGEMENT 17, no. 1 (January 31, 2022): 271–80. https://doi.org/10.46754/ jssm.2022.01.018.
Michler, Andrew. [Ours] Hyperlocalization of Architecture: Contemporary Sustainable Archetypes. First edition. Los Angeles, California: eVolo, 2015.
Persiani, Sandra Giulia Linnea, Alessandra Battisti, Sandra Giulia Linnea Persiani, and Alessandra Battisti. “Frontiers of Adaptive Design, Synthetic Biology and Growing Skins for Ephemeral Hybrid Structures.” In Energy-Efficient Approaches in Industrial Applications. IntechOpen, 2018. https://doi.org/10.5772/ intechopen.80867.
Watson, Julia, and Wade Davis. Lo–TEK: Design by Radical Indigenism. TASCHEN GmbH, 2019.
“Whole Building Life Cycle Assessment American Chemistry Council.” American Chemistry Council. Accessed December 15, 2023.
33 Climate
PART II: Creating Contexts

Creating Contexts investigates through design a possible context in which regenerative architecture becomes essential through design fiction. Through the process of meaningful worldbuilding a future timeline was created along with three fictional narratives taking place upon it.
RESEARCH QUESTION
How can design fiction and meaningful worldbuilding be utilized to explore the necessity and implementation of regenerative architecture in the context of Uruguay in the year 2119?
PROCESS AND METHODS
Design Fiction is defined by The Near Future Laboratory as “the practice of creating tangible and evocative prototypes from possible near futures to help discover and represent the consequences of decision making.” Within the theme of regenerative architecture, the aim was to use worldbuilding to imagine a context for regenerative architecture, as well as represent the themes of sustainable development, climate migration, and cultural adaptation. Three narratives were created at different points in the span of 95 years to show how development affects a variety of stakeholders, introducing a region-specific context for regenerative architecture.
34 Puerto: Regenerative Architecture
ALEX PUERTO
Gauchos at Pintado Wind Farm, Uruguay, The New York Times
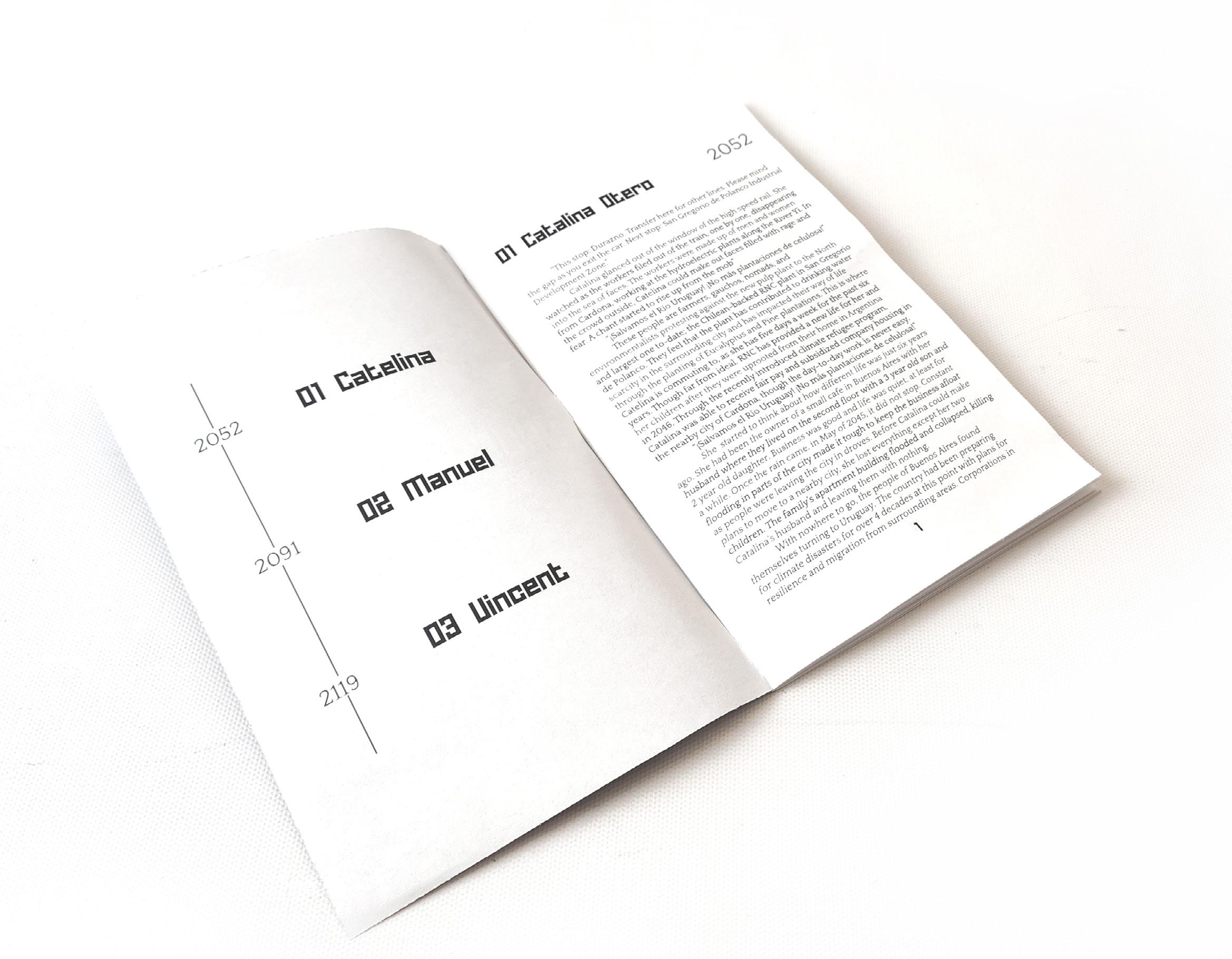
Final book Uruguay 2119: 3 Tales from the Future; Alex Puerto
35 Climate
(URUGUAY 2119: 3 TALES FROM THE FUTURE)
CATALINA OTERO, 2052
“This stop: Durazno. Transfer here for other lines. Please mind the gap as you exit the car. Next stop: San Gregorio de Polanco Industrial Development Zone.”
Catalina glanced out of the window of the high speed rail. She watched as the workers filed out of the train, one by one, disappearing into the sea of faces. The workers were made up of men and women from Cardona, working at the hydroelectric plants along the River Yi. In the crowd outside, Catelina could make out faces filled with rage and fear. A chant started to rise up from the mob”
“¡Salvamos el Río Uruguay! ¡No más plantaciones de celulosa!”
These people are farmers, gauchos, nomads, and environmentalists protesting against the new pulp plant to the North and largest one to-date; the Chilean-backed RNC plant in San Gregorio de Polanco. They feel that the plant has contributed to drinking water scarcity in the surrounding city and has impacted their way of life through the planting of Eucalyptus and Pine plantations. This is where Catelina is commuting to, as she has five days a week for the past six years. Though far from ideal, RNC has provided a new life for her and her children after they were uprooted from their home in Argentina in 2046. Through the recently introduced climate refugee program, Catalina was able to receive fair pay and subsidized company housing in the nearby city of Cardona, though the day-to-day work is never easy.
“¡Salvamos el Río Uruguay! ¡No más plantaciones de celulosa!”
She started to think about how different life was just six years ago. She had been the owner of a small cafe in Buenos Aires with her husband where they lived on the second floor with a 3 year old son and 2 year old daughter. Business was good and life was quiet, at least for a while. Once the rain came, in May of 2045, it did not stop. Constant flooding in parts of the city made it tough to keep the business afloat as people were leaving the city in droves. Before Catalina could make plans to move to a nearby city, she lost everything except her two children. The family’s apartment building flooded and collapsed, killing Catalina’s husband and leaving them with nothing.
With nowhere to go, the people of Buenos Aires found themselves turning to Uruguay. The country had been preparing for climate disasters for over 4 decades at this point with plans for resilience and migration from surrounding areas. Corporations in the tax-free zones had already set up smart cities like Cardona, ready for refugees to move in through the Smart City Investment and Expansion Initiative. Within a few weeks, Catelina was set up with a new apartment in one of Cardona’s new large-scale climate refugee developments. The construction was modular, with two bedrooms and two bathrooms. It had everything that
her family needed, with a good school for the children inside of the building. Though Uruguay was setting the standard for refugee housing worldwide, Catelina missed the sense of place that their Buenos Aires apartment had given her: the main criticism of all this new development was that all of the buildings looked more or less the same.
“BANG!”
Someone had thrown a paint bomb, splattering the windows blood red. The car rattled with the sound of protestors smacking the sides of the train. It was an intimidation tactic. The climate refugee assimilation and employment program had prepared Catalina for days like today– the best thing to do was to stay silent and not acknowledge them. After all, the claims that the RNC afforestation efforts were bad for the environment were false anyway, Catalina reassured herself. She was very lucky to have a second chance at life for her children. Chants could still be heard in the distance as the train started to accelerate towards San Gregorio.
MANUEL GUAJADERO, 2091
Speeding after the energy drone on his horse, adrenaline pumped through Manuel’s veins. With two shipments due tomorrow and no successful catches today, he had no other choice but to make this work. Manuel’s augmented-reality interface showed him the helium drone’s path. His son, Vincent, trailed behind watching the action.
The pair cut a quick right as the drone tilted in the same direction. Anticipating its next move, Manuel shot out an electromagnetic pulse. As the drone sputtered he threw out his spiked boleadora, piercing the rear balloon and weighing the machine down. Approaching the drone carefully, he dismounted and began to work, unfastening the cargo, a super battery coming from the hydroelectric plants down south. The label on the battery read 711.3 Wh/kg. At this size, there’s enough juice to power a family’s most basic household needs for around 2 weeks. For this, he could fetch 40,000 Uruguayan Pesos from his buyers in Brazil.
“Vincent, come help me with this. Put the parts of the drone we can use to the side, and the parts that we can sell in this bag.” Manuel ordered.
“We need to work quickly, patrols were sighted around here this morning.”
Vincent jumped down and got to work. He set aside the drone’s hydrogen fuel cells as well as some of the circuitry. He was excited, at 10 years old his father was finally teaching him the ropes, however when he looked into his father’s eyes, he saw only fear. Once the two of them were finished, Manuel pointed up to the plateau in the distance.
36 Puerto: Regenerative Architecture



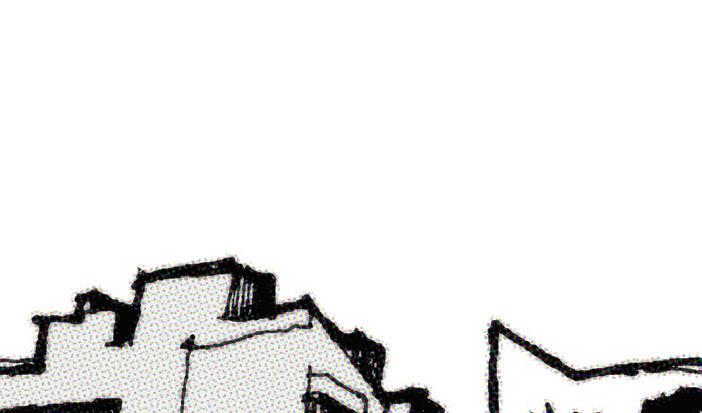



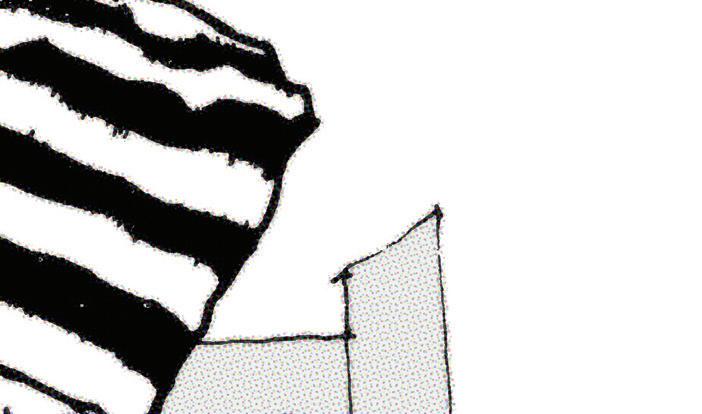
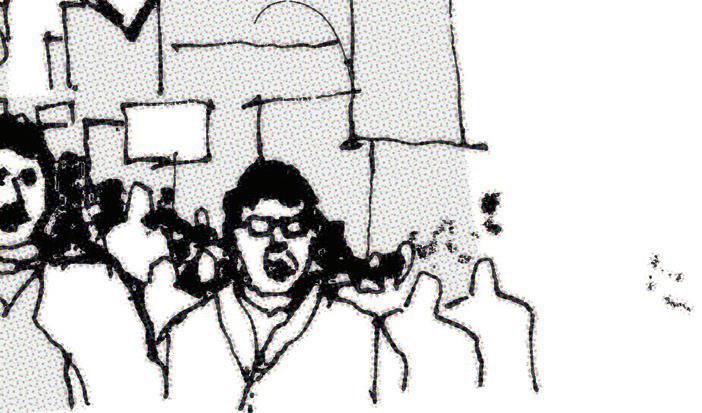
pulp plantation protest. Drawing by Alex Puerto
“We will camp there tonight. There’s a network estancia, an old cattle ranch, we can use. Our runner will meet us there.” said Manuel. Vincent nodded.
Their job was to pass on the battery to another gaucho named León. While Manuel was a catcher, a gaucho on the offensive, León was a runner. Once night fell, runners had the treacherous job of crossing the development zone into Brazil. They ran the risk of running into authorities, or less organized and less noble energy criminals.
The sun was starting to set as the father and son approached the estancia, . It was a small “casa de quincha” (constructed of wood and mud) retrofitted with its own windmill, hydrogen tanks, and rainwater collector. What used to be the cattle pen now consisted of well maintained gardens and a solar farm. The whole complex was designed to be self-sufficient. Manuel typed in a code on the transponder located on the door, sending out an encrypted message letting the network know that he was checking in with his son. The tecnogauchos were experts with this dated technology, allowing them to communicate under the radar of the Uruguayan patrols. They were constantly on the
move from one settlement to another making them difficult to pin down for criminal activity.
A common misconception in 2091 was that the remaining gauchos lived a life of poverty, and that the northern interior was a lawless zone of gambling and senseless violence. While there was some truth to the ruggedness of the lifestyle, the gauchos had money practically flowing in from their pursuits, and had a formal network of pooled assets and labor since 2065 as well as a strict ethical code. Working as hired security, porters, and informal electrical engineers, the gauchos had skillfully adapted to a new way of life, living comfortably on their estancias.
Most of the tecnogauchos also turned to illegal activity on the side. The demand for energy was so high in Brazil that organized crime syndicates were willing to pay anything to maintain control of distribution. Since the energy crisis, the Uruguayan gaucho had taken on the role of the supplier, knocking down drones for parts and cargo and stealing batteries from windmills. For the most part, the authorities turned a blind eye– in their view the tecnogauchos were keeping Brazil stable and preventing another border conflict. However, things were starting to
37 Climate
Durazno
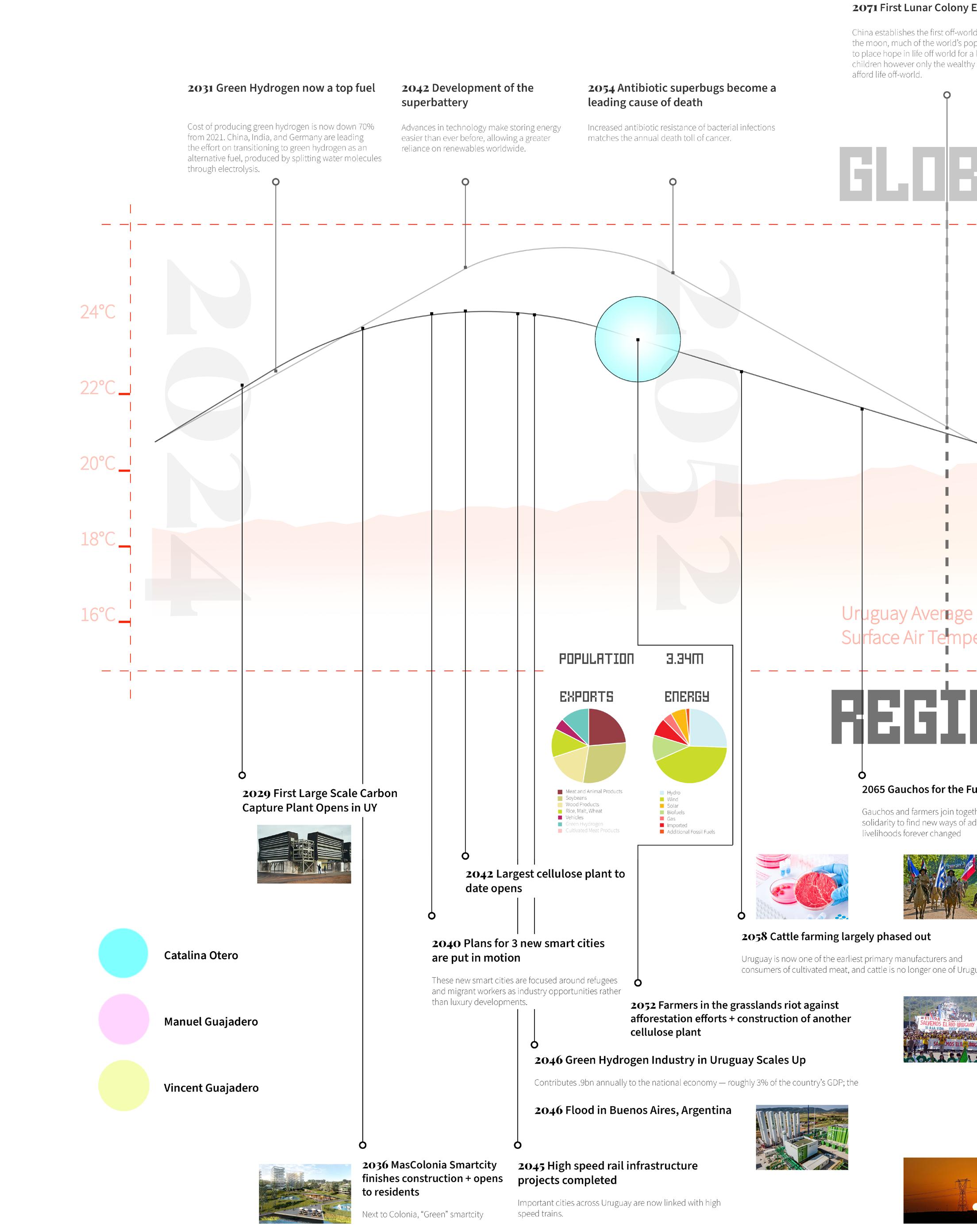
38 Puerto: Regenerative Architecture
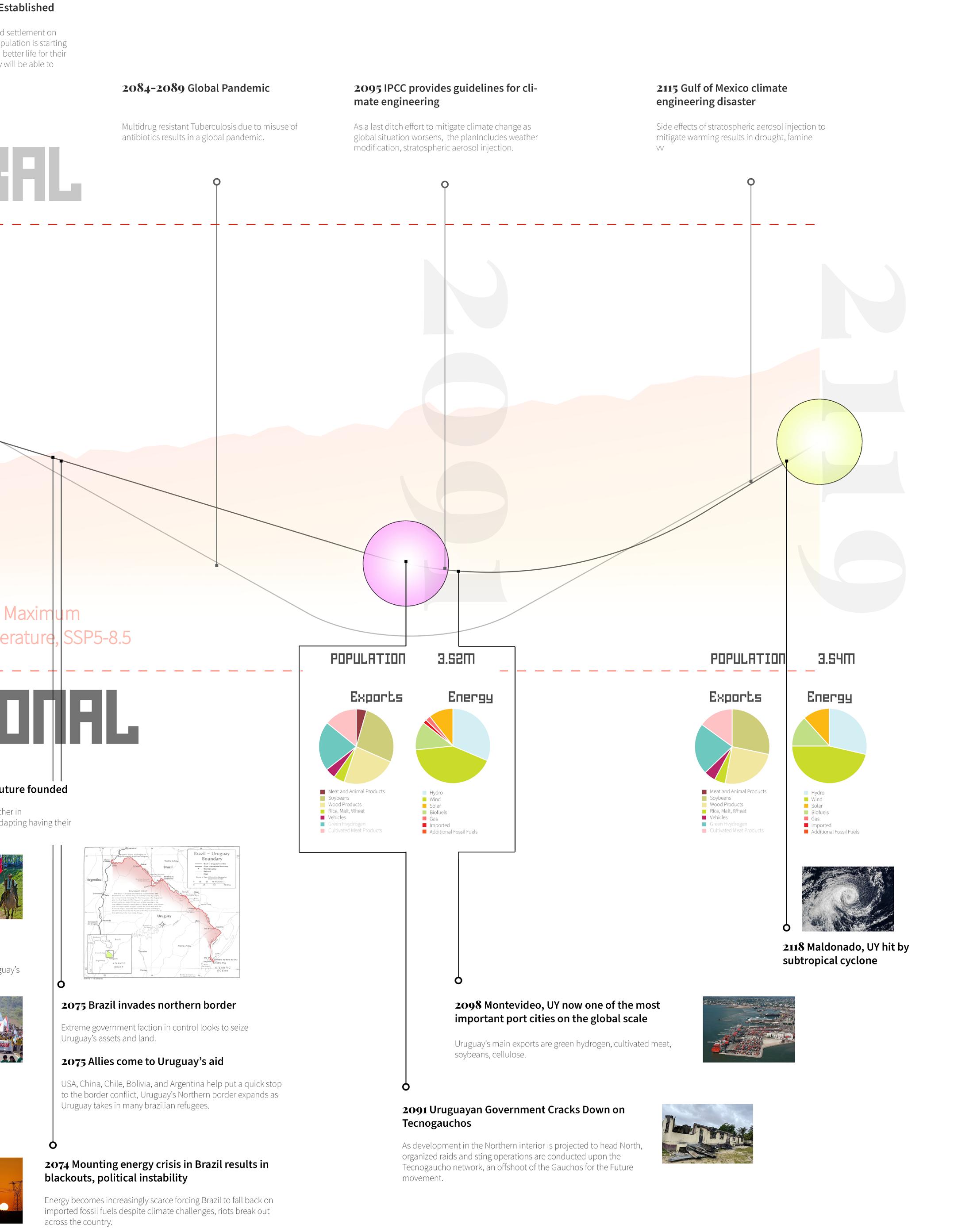
39 Climate
Uruguay 2119 World Building Timeline. By Alex Puerto

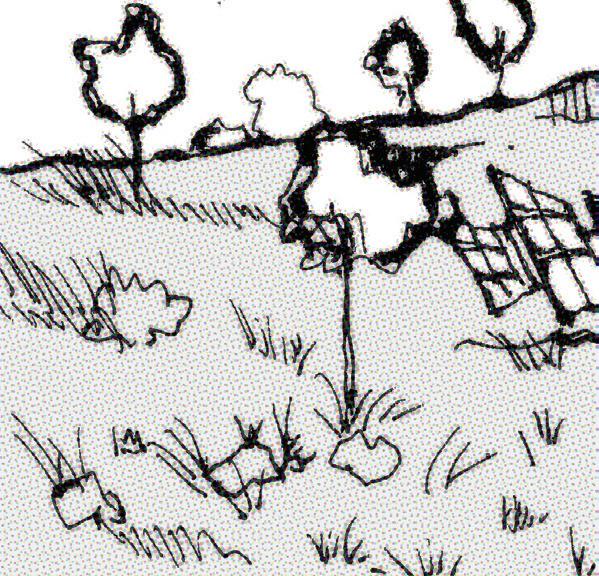


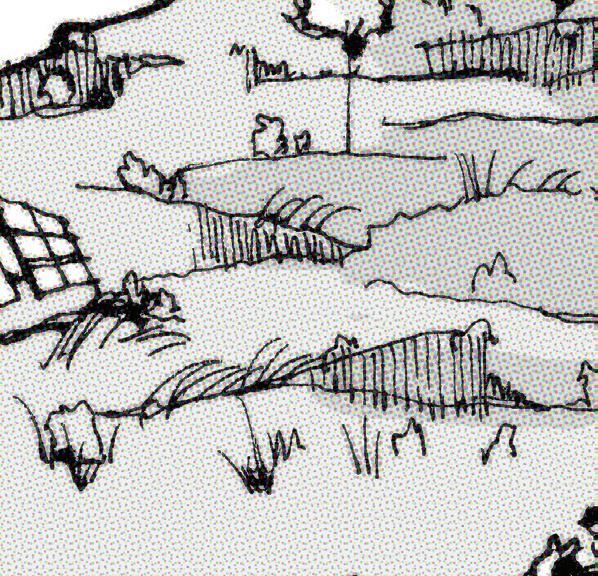



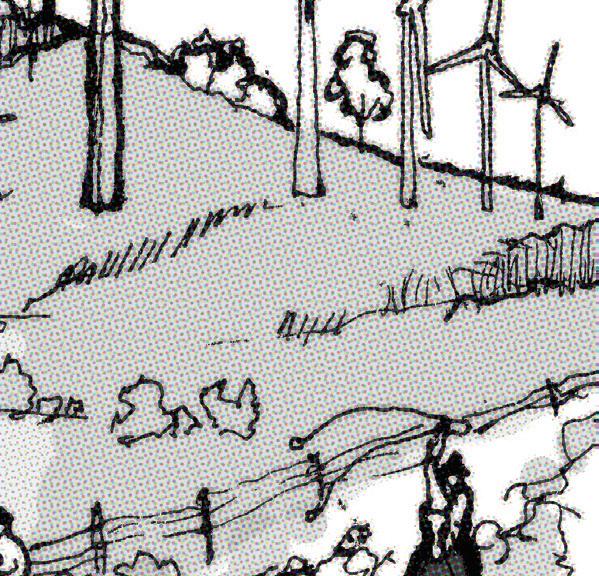
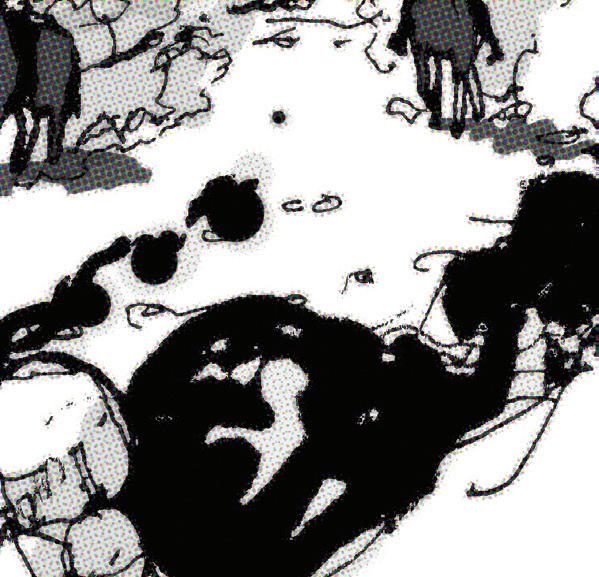



40 Puerto: Regenerative Architecture
Drone chase. Drawing by Alex Puerto
change as Uruguay was developing rapidly and gaining power on the global stage.
Outside, Manuel tied up the horses, two of the finest genetically modified Criollo horses from the biotech farms in Argentina– and they weren’t cheap. Nothing was more important to the tecnogauchos than their horses and their freedom.
Early in the morning, Manuel looked out to the landscape beyond from the top of the hill, there was pampas grass as far as the eye could see with hulking windmills scattered across the landscape. In this part of the country the gauchos ruled. He remembered his childhood when cows used to roam the plains freely. So much had changed in his life, but the tecnogauchos maintained their philosophy of living with and respecting the land. Besides the occasional windmill, this area was unspoiled by industry and each gaucho settlement was a humble intervention within its surroundings.
Manuel couldn’t help but think about what León told him during their meeting the night before. About three miles to the west, there were organized raids. Tecnogaucho settlements were being destroyed by not just the usual patrols, but actual soldiers. Just last night, four network members were captured and taken to the city with no explanation of what they were being charged with. This month it seemed that things were really cracking down, as the government had signed a new deal authorizing afforestation efforts in the North.
He then thought of his son. For Vincent, he wanted nothing more than this lifestyle of complete freedom, however it was a lifestyle that seemed as if it could not exist much longer. For the first time he faced a hard truth: they would have to go to the city so that Vincent could get an education. Manuel could see his potential when he helped out, he was a fast learner and seemed to have a natural affinity for taking things apart and understanding how the different systems worked together.
VINCENT GUAJADERO, 2119
It was a Tuesday afternoon and Vincent was on his way to pick up his daughter from her dance practice. It had been a long day on-site for a new social housing project in Montevideo.
It was his ninth year working in climate refugee housing as an architect. Before that, Vincent had found recognition as a young programmer, developing the first place-specific Uruguayan AI for sustainable development, UYai. The tool allowed architects to accurately assess the impact of their design choices on surrounding living systems and provide accurate simulations and predictions of future impact and advanced life-cycle assessment in real time. UYai was a part of Vincent and in it he imbued his deep knowledge of the land, seasons, and species from his childhood in the Northern interior. Though this was his passion project, he found himself with an ethical obligation to focus on climate refugee housing due to the demand and his skills in the field of architectural design. There was a huge influx of migrants to Uruguay and not enough housing to go around. He was deep in thought about missed opportunities and wasted potential when he got the call that would later change the course of his life’s work. The name that popped up on his car’s holodisplay was his former colleague Laura from Universidad ORT where he had started developing his first architectural AI models as








Tecnogaucho tools: augmented reality headset and a boleadora. Drawings by Alex Puerto
41 Climate
Tecnogaucho pictured in traditional attire. Drawing by Alex Puerto
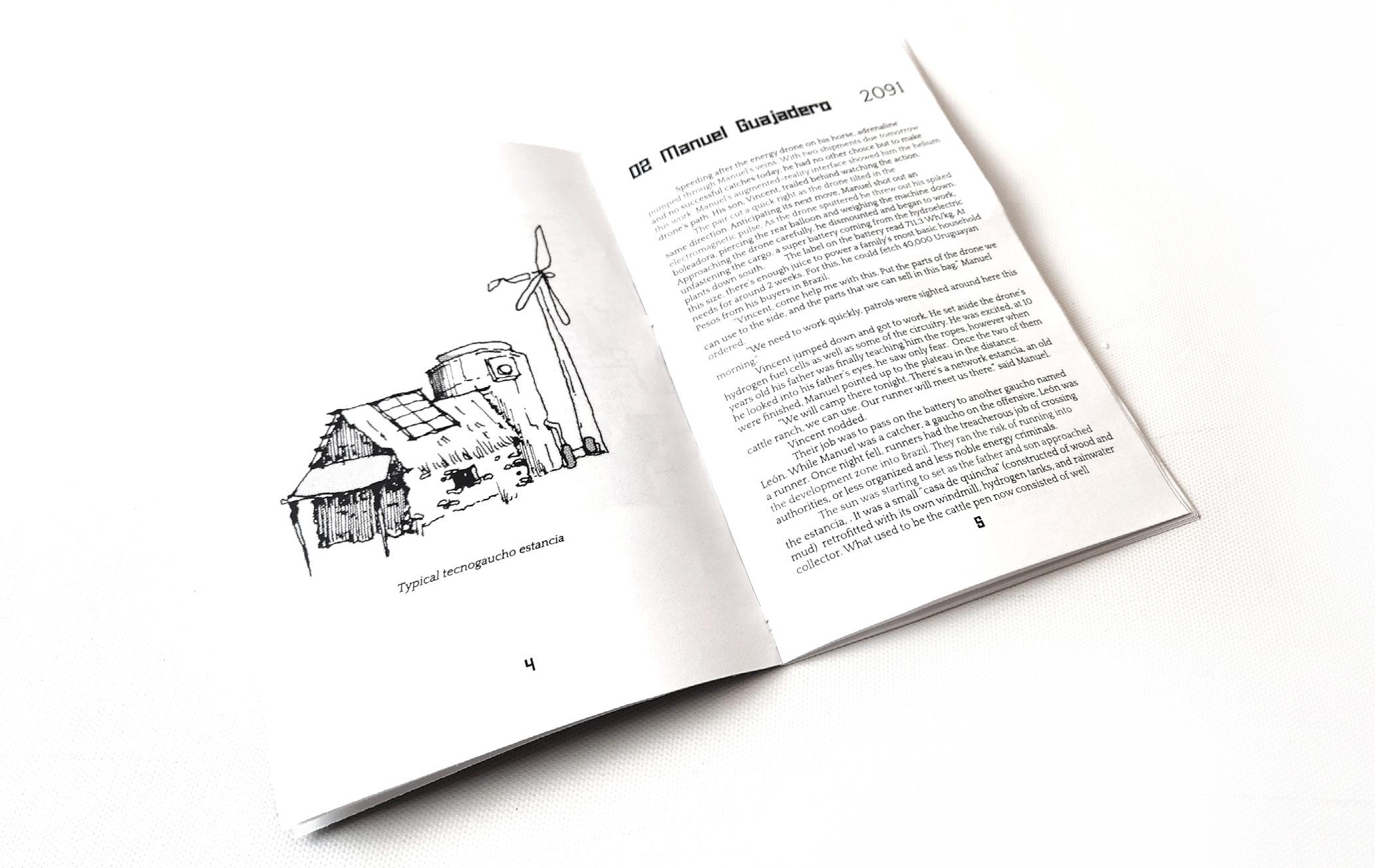
a student. From what he had heard, she was now working as a government advisor on sustainable development.
“Laura . It’s been a long time” Vincent said.
“We need to meet. The president would like to speak with you. I am sending your vehicle there now” said Laura, “This is sensitive information that we cannot talk about over the phone.”
The line disconnected.
The president? Vincent had no idea what this could be about. Before he could say anything, his self-driving car displayed a change in itinerary. A remote takeover. The car was headed to Residencia de Suárez, the president’s house. Vincent took a deep breath. He called his wife explaining that something came up and that he needed her to pick up their daughter instead.
Vincent had felt unfulfilled with his work for a while. He knew something was missing and could not shake the feeling that there was some bigger picture. Sure, he was doing good work and providing a service that was much needed. Uruguay had developed rapidly in the last few decades and had become a haven for the region due to its preparedness for climate disasters and migration. However, he knew that this was not enough. Though Uruguay had become a model for success, the world as a whole seemed as if it was starting to buckle under the weight of climate change, and it was getting worse every day. Even within Uruguay, people were being internally displaced as storms were starting to get worse.
To the East, Maldonado was hit with a devastating supertropical cyclone just last year. Several nations had already made last-ditch efforts to reverse the worst effects of the climate crisis and were failures for the most part, having adverse effects on human populations and the surrounding environments. Within architectural design it was now the prevailing view that buildings needed to reverse the damage done by humans activity in some way.
The car pulled up to the gate of Residencia de Suárez. This area was a symbol of the old Montevideo, one of the last enclaves of masterfully preserved art deco buildings and old colonial estates. The president’s house was a beautiful three story home with a tower.
Security led Vincent up an ornate staircase into a makeshift conference room with diagrams, models, and blueprints pinned to just about every surface. Seated at a large table with the Uruguayan president were Laura, city planners, biologists, engineers, foreign architects and many others. The President, Enzo Lemos Barriero, was a short old man with a very serious face seated at the head of the table. Projected on the wall was a satellite image of what was left of the city of Maldonado.
“I have gathered you all here because you represent the best of the best in your respective fields,” the president boomed, “This is a top secret development project of the likes the world has never seen.”
42 Puerto: Regenerative Architecture
Final book Uruguay 2119: 3 Tales from the Future; Alex Puerto
Over the course of the next few hours, the president informed them of the task that lay ahead. The team was presented with an opportunity to oversee the redevelopment of Maldonado using an arsenal of cutting-edge synthetic microbes, reverse engineering human intervention in the city and creating a radical new method of urban living.
Essentially the entire mass of concrete, brick, and glass that used to be the city of Maldonado was to be eaten away by metabolic processes, being replaced with organic and living matter. The vision of the new city was a space where humanity could fundamentally redefine its relationship with nature and local fauna. It would be climate resilient and produce all of its own energy from its waste on the urban scale. Toxic rubble would be transformed anew to sources of energy, bioluminescence and building materials. Vincent’s role was to develop a new version of UYai to run advanced simulations of these technologies that had been kept secret until now, allowing the team to implement them at an urban scale. If successful, this project could be instrumental at reversing some of the damage done by humanity activity.
Once finished with his presentation the president opened the floor up to questions.
“Have we fully considered the ethical implications of development like this? What about the history of Maldonado? Did you not learn from what happened in Mexico?” one of the architects asked incredulously
She was referring to the 2115 climate engineering efforts off of the gulf of Mexico The United States had deployed high altitude blimps emitting SO2 Aerosols that were highly reflective, aiming to increase the albedo value of the atmosphere. The intent was to reverse some of the most severe effects of global warming, dimming select areas that were particularly affected. Though the hotspots were effectively cooled, the impact of this project was disastrous as the project quickly spiraled out of control. Drifting down to Mexico, the aerosols caused drought, famine, and a range of health problems due to acidification of bodies of water. This was just one example of climate engineering efforts resulting in more harm done than actual mitigation of climate risks. After 2115 human intervention in the global climate had been a controversial subject.
Laura spoke up.
“If you do not agree with what we are proposing to do here, you can walk away right now and will be generously compensated. Today’s situation is dire, and in order to avoid mass extinction we need to create an entirely new mode of development. This is an opportunity to show the world what we are capable of.”
President Lemos Barriero looked around the room, seemingly challenging the conviction of everyone at the table. Four members of the group got up, pushed in their chairs, and exited. Vincent shifted in his seat and thought about his daughter. When he was a child, all he knew was change, but there was never the threat of mass extinction.
“Those that remain: you will have one hour to provide your answer. I want you to think deeply about this next step. Only proceed if you are one hundred percent sure.”
The room broke out into discussion and the air buzzed with excitement.
Some time later, Vincent stepped outside of the residence to get some air. The sun was starting to set.
“Guajadero. Walk with me,” The president appeared behind Vincent, “There are beautiful gardens in the back.”
As they walked, the president told Vincent his life story. Much like Vincent, he had grown up in the northern interior of Uruguay raised by gauchos. He had seen firsthand the effects of so-called green development on the people he grew up with. Enzo did not have an easy life, being detained several times for smuggling. He had turned to politics, motivated by the struggle of the last tecnogauchos, working his way up and always fighting for those who had no voice. Vincent could tell that this man shared his deep appreciation for the land and its people.
In front of them now was a replica of a traditional gaucho estancia
“The house where I was born,” Enzo said. “I had it rebuilt here so I would never forget where I came from. The truth is that I am not a politician. You hold the key to the next step in this process, Vincent. We are depending on your talent and the development of a new AI model. There may be many others with your skill. But this is not what is important. We need someone like you that truly understands Uruguay.”
Vincent knew then what he had to do.
43 Climate
CONCLUSIONS
Through this research I realized that regenerative architecture begins to exist at the inflection point of performance and connection. The current sustainable design principles emphasize reducing energy use and increasing the performance of a building through either low-tech or high-tech means. Regenerative architecture is something that cannot be quantified in the same way and requires true connection between people and the land, Earth’s natural processes, flora, fauna, and seasons, and each other.
BIBLIOGRAPHY
Archigram Portfolio. Archigram. http://archigram.net/ portfolio.html.
Armstrong, Rachel. “Future Venice: Growing Giant Artificial Reef.” Dezeen, May 30, 2014. https://www.dezeen.com/2014/05/30/movie-rachel-armstrong-future-venice-growing-giant-artificial-reef/.
“Celebrating Humanity.” Everyculture.com. Accessed March 20, 2024. https://www.everyculture.com/To-Z/Uruguay.html.
“Countries Commercial Guide: Uruguay.” Trade.gov. Accessed March 20, 2024. https://www.trade.gov/country-commercial-guides/uruguay-infrastructure-projects.
“Countries Commercial Guide: Uruguay.” Trade.gov. Accessed March 20, 2024. https://www.trade.gov/country-commercial-guides/uruguay-renewable-energy-equipment.
“Cubico Sustainable Investments Expands Renewables in Uruguay.” Energy Digital. Accessed March 20, 2024. https://energydigital. com/articles/cubico-sustainable-investments-expands-renewables-in-uruguay.
“Declining Birth Rate.” El Pais, December 5, 2023. https://english. elpais.com/international/2023-12-05/are-uruguayans-on-theverge-of-extinction.html.
“Drought Conditions Threaten Economy and Ecosystems South America.” Joint Research Centre. Accessed March 20, 2024. https://joint-research-centre.ec.europa.eu/ jrc-news-and-updates/drought-conditions-threaten-economy-and-ecosystems-south-america-2023-05-22_en.
“Eladio Dieste.” ArchDaily. Accessed March 20, 2024. https://www. archdaily.com/966838/18-unmissable-projects-by-eladio-dieste-in-uruguay.
“Energy Equipment.” Trade.gov. Accessed March 20, 2024. https:// www.trade.gov/country-commercial-guides/uruguay-renewable-energy-equipment.
“Energy from Biomass.” NREL. Accessed March 20, 2024. https:// www.nrel.gov/research/re-biomass.html.
“Environmental Management Challenges and Opportunities in Uruguay.” Trend Economy. Accessed March 20, 2024. https://trendeconomy.com/data/h2/Uruguay/TOTAL.
“Geoengineering.” Geoengineering. Accessed March 20, 2024. https://geoengineering.global/stratospheric-aerosol-injection/.
“Green Hydrogen Roadmap Finalised: Uruguay Plans to Produce 1GW of H2 by 2030 for As Little as 1.20 USD/Kg.” Hydrogen Insight. Accessed March 20, 2024. https://www.hydrogeninsight.com/ policy/green-hydrogen-roadmap-finalised-uruguay-plans-to-produce-1gw-of-h2-by-2030-for-as-little-as-1-20-kg/2-1-1551394.
“Indigenous Population.” El Pais. Accessed March 20, 2024. https://english.elpais.com/elpais/2017/11/06/inenglish/1509969553_044435.html.
“Mascolonia Master Plan.” Gomez Platero. Accessed March 20, 2024. https://www.gomezplatero.com/en/proyecto/masterplan-colonia/.
“Mascolonia Residencias.” Mascolonia. Accessed March 20, 2024. https://www.mascolonia.com/residencias.
“Montevideo Art Deco Capital.” World of Interiors. Accessed March 20, 2024. https://www.worldofinteriors.com/story/montevideo-uruguay-art-deco-architecture-interiors.
“Montevideo Water Reserves.” El Pais, July 10, 2023. https:// english.elpais.com/international/2023-07-10/montevideo-is-dying-of-thirst.html.
“Movie: Rachel Armstrong Future Venice Growing Giant Artificial Reef.” Dezeen, May 30, 2014. https://www.dezeen. com/2014/05/30/movie-rachel-armstrong-future-venice-growing-giant-artificial-reef/.
“Organic Alternatives to Herbicides for Soybean Farming.” Dialogo Chino. Accessed March 20, 2024. https://dialogochino.net/en/agriculture/51203-biological-alternatives-pesticides-uruguay/.
“Paper Industry Water Usage.” BBC News. Accessed March 20, 2024. https://www.bbc.com/news/business-67144689.
“Renewables Investment.” Energy Digital. Accessed March 20, 2024. https://energydigital.com/articles/cubico-sustainable-investments-expands-renewables-in-uruguay.
“Stratospheric Aerosol Injection.” NOAA. Accessed March 20, 2024. https://csl.noaa.gov/news/2023/390_1107.html.
44 Puerto: Regenerative Architecture
“The Experiential Futures Ladder.” ResearchGate. Accessed March 20, 2024. https://www.researchgate.net/figure/TheExperiential-Futures-Ladder_fig1_311910011.
“The Biggest Cities in Uruguay.” World Atlas. Accessed March 20, 2024. https://www.worldatlas.com/articles/the-biggest-citiesin-uruguay.html.
“The Impact of Industrial Tree Plantations on the Water Crisis.” World Rainforest Movement. Accessed March 20, 2024. https:// www.wrm.org.uy/bulletin-articles/uruguay-the-impact-of-industrial-tree-plantations-on-the-water-crisis.
“The Impact of Industrial Tree Plantations on the Water Crisis.” World Rainforest Movement. Accessed March 20, 2024. https:// www.wrm.org.uy/bulletin-articles/uruguay-the-impact-of-industrial-tree-plantations-on-the-water-crisis.
“The World Bank in Uruguay.” World Bank. Accessed March 20, 2024. https://climateknowledgeportal.worldbank.org/country/ uruguay/climate-data-projections.
“UPM Plant Chemical Spill.” Environmental Paper Network. Accessed March 20, 2024. https:// environmentalpaper.org/2023/11/caustic-soda-spill-at-upm-controversial-plant-more-than-70-civil-society-organisations-demand-action-from-the-uruguayan-government/.
“Uruguayan-Brazilian Presidents Attend Opening Ceremony of Wind Farm.” EV Wind, March 1, 2015. https://www.evwind. es/2015/03/01/uruguayan-brazilian-presidents-attend-opening-ceremony-of-wind-farm/50723.
“Uruguay Swaps Agrochemicals for Wasps.” Dialogo Chino. Accessed March 20, 2024. https://dialogochino.net/en/agriculture/25460-uruguay-swaps-agrochemicals-for-wasps/.
“Uruguay-The Impact of Industrial Tree Plantations on the Water Crisis.” World Rainforest Movement. Accessed March 20, 2024. https://www.wrm.org.uy/bulletin-articles/uruguay-the-impact-ofindustrial-tree-plantations-on-the-water-crisis
45 Climate
46 Puerto: Regenerative Architecture
BIO
Alex Puerto is a 22 year old graduate of the 4 year architectural studies program at Drexel University. Alex is interested in using architecture as a tool to help enrich people’s lives and to solve complex societal and environmental issues. He is interested in sustainable design and public space and plans to obtain a Master’s in Architecture to further his studies.
47 Climate



48
Image Sources: Jaquelin M. Lara (left) American Society of Highway Engineer (right)
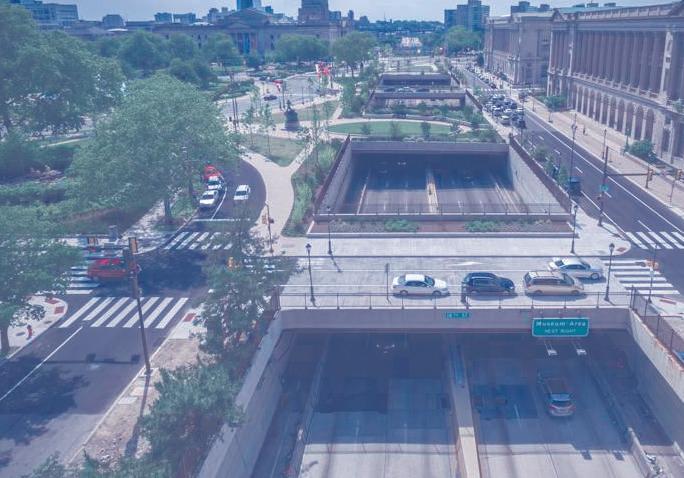
CITIES
This research area explores how buildings and urban spaces foster community cohesion and social resilience over time or in times of crisis. Layering zoning, policy, and other infrastructural systems can support a deeper investigation into these questions. The research may include economic change, displacement and community impact, population growth, and other environmental challenges. This research will likely delve into the physical and systemic social constructs that impact the growth and change of communities and their physical surroundings.
49
50 Lara: Community and Cultural Resilience
Community and Cultural Resilience
JAQUELIN M. LARA
Bachelor of Science in Architectural Studies
Interdisciplinary Focus in Community-Based Research
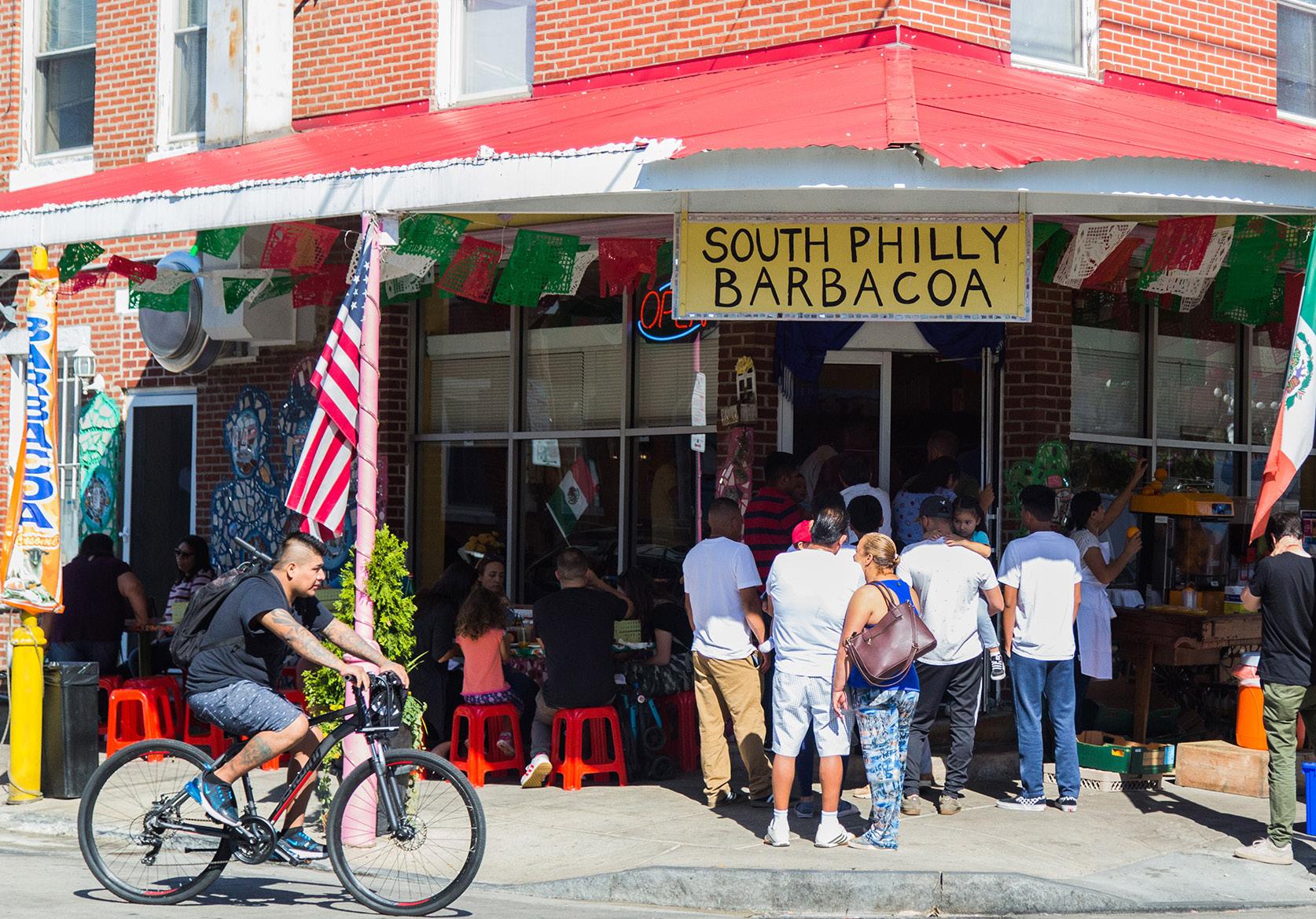
51 Cities
PART I: Community Resilience to Changing Environments in South Philadelphia Mexican Neighborhoods
JAQUELIN M. LARA
Keywords: Mexico, Latin America, Culture
Ethnic communities are often threatened by rapid development and are ultimately the victim to dissipation based on environmental factors out of their control. By investigating the history of Mexican migrations. And demonstrating some case studies on ethnic communities around the country that have encountered issues such as gentrification, rapid development, and racial tensions. Can help lay a set of standards and practices Philadelphia’s Mexican community can take to protect its heritage. Ultimately assisting in finding resolves and trends in finding how exactly Mexicans make South Philadelphia their home.
Immigrants throughout history have had to challenge political, planning, and social changes within their communities through distinctive ways. The United States of America, the American Dream, and freedom are a few of the words that come to mind whenever we talk about what it is to be an American. However, it is difficult to be an immigrant in this country. Originally meant to be a haven for Quakers and allow for freedom for religious exercise, it is now a country with a much bigger appetite for income-driven projects that end up bringing in more harm than intended. Whenever it comes to topics that have been a blight on American history such as slavery and segregation there is always a much larger perpetrator at hand: money. The country has had massive waves in immigration, from the Gold Rush which attracted mainly Asian immigrants in the 1870s, the early 1900s attracted European immigrants to now, New York, and the most recent migration which started in the 1950s consisted of mainly Mexican and Latin American immigrants ( Callaghan 2005). These large waves had years that followed villainizing the respective groups until a new wave came over, the process which occurred in a century has now settled all over the country recreating and bringing in parts of their home to the new land. However as any American would know, money runs the world and many of these immigrants are now low-income and live within sections in underserved communities, with urban planning segregating people, institutions creating racial divides, and
gentrification displacing people - losing much of the identities that took more than a century to establish. This paper will study and look into the country at large some main issues that have divided communities, including urban planning, legislation, and social changes within these communities. It can also introduce some case studies of communities that have encountered these or similar issues in hopes of showing some insight into ways that worked and how it can be applied to South Philadelphia’s Mexican communities. Ultimately leading to the beginning of my research, introducing South Philadelphia’s Mexican community and the issues that are starting to affect the people there.
Developmental plans and political involvement throughout the country have divided underserved communities in ways that have negatively impacted underserved communities. It is not a new trend or a surprise to see that a culturally rich country is often plagued by scandal and overall ignoring minority communities. In said cases, issues that are now becoming large contributors to displacement have repeatedly happened throughout American history. In one such case, three barrios in Los Angeles have been experiencing a wave of gentrification and separation amidst the rapidly developing Bay Area (Sandoval 2021, 411). A similar issue also occurred in Chester, where the city is already a product of unintentionally poor planning choices. The city is a hub for soccer games, gambling, and mass recreational events. However, this may seem like the perfect recipe for financial success but it lacks the necessary resources to be a self-sustaining and healthy city. It currently has a well-funded recreational center or student achievement center (Mele 2017, 4-6). Even though these are two varying levels of neglect in urban planning they have been hurtful for the people who live there. In the case of Cali, mostly low-income Chicanos (Americans of Mexican descent) were separated by the new freeways and created segregated neighborhoods (Sandoval 2021), Chester on the opposite side received similar treatment with the establishment of large complexes in hopes of bringing economic success (Mele 2017). This ended up hurting a predominantly Black neighborhood driving racial tensions to a high. Both of these interventions have been hurtful for each respective community, some in a way that
52 Lara: Community and Cultural Resilience

blocks off communications and alienates communities while the other pits the communities against each other. The same can be said for not only urban planning but also institutional legislation ends up causing more harm than good. In New York parents are allowed to have a set of options when it comes to enrollment from grades K-12, unlike other suburban places a sprawling city provides a plethora of choices. However this implementation of choice has created a new way to racially segregate a diverse city, there begin to be areas where people are starting to favor white majority or black majority schools ( Ready and Reid 2022, 1040 - 1048). Whatever the case is; political, planning, or design it is imperative to realize the implications a simple legislation can cause for a racial group. With the development of new areas large groups of people are suffering the consequences of poorly evaluated and calculated decisions (Ready and Reid 2022 ).
Methods that other ethnic communities have been resilient through issues affecting their way of living. Chinatown, when reading and imagining the place associated with you probably imagine a bright and colorful gate at the entrance of the area. This image and in a way caricature of Chinese culture is unique because it is not authentic (Ward 2013). Some Chinese migrants have started to adjust the way they are seen to begin attracting attention from tourists to their businesses and it forced a style of Architecture that appeals to tourists, giving them the full ‘oriental’ experience. The lack of real estate and redlining caused the buildings in Chinatown to begin to form in a way that is grand and colorful - something that is not seen in China ( Ward 2013). Chicago is currently going through rapid development however in the town of Pilsen, gentrification is starting to displace longtime Mexican residents. The once-industrial area which was accessible through highways and located not far from large institutions became a hot amenity and from that it is safe to assume that it will attract much younger and wealthier crowds (Curran 2019). Their town has an identity of its own with some iconic storefronts and special storm drains with influenced art on them, the town has some embedded forms that relate to the
existing culture (Curran 2019). Regardless of the embedded art and unique facades, this community was in the midst of a crisis in which their heritage which previously was a way to defer gentrification was now becoming a selling point for developers - they began to introduce ways to battle and have a much bigger say in the way that they are represented through their community. Through years of legal battles, they were able to reclaim power from the beginning of the design processes, the developers were now required to communicate and have a plan that would highlight the neighborhood’s essence and Latino origins ( Curran 2019). So in a way, Chinese Immigrants ‘fought’ back against the displacement of their people and cultural identity by appealing to tourists that would ensure a financial trust strong enough that a city would suffer without its presence while Mexican immigrants were more assertive in keeping what was already there and creating a system that was sure to enforce cultural ties to the towns Identity. Mexican immigrants have been facing several issues including legislation to racial tensions. It has been rocky for Mexicans since they have been the straw man to diplomatic relations along the border but have been able to keep their culture vivid even in cities thousands of miles away from the motherland (Gelletly 2004). So many people are stuck in their ways of believing in a uniquely American way of living that a lot of ethnic customs and traditions are lost going after the whitepicked fence and going for the nuclear family dynamic - and it becomes a uniquely American thing to abandon that which distinguishes each person from their roots and continues to be the model for people migrating to the United States ( Shrank 2008).
Mexican Immigrants’ adaptive nature to a neighborhood that is forever changing has helped to maintain their unique heritage. Philadelphia is currently an ongoing changing scene. Many locals are beginning to change the ways that they run their lives or businesses. In one situation a restaurant located in South Philly is starting to change its menu based on the type of clientele they are now serving due to a shifting neighborhood (Gottlieb 2015). This sort of change isn’t something as simple as an increase in
53 Cities
Figure 1. Latin-owned restaurant. Photo by Jaquelin Lara

price or adding staple American dishes to Mexican restaurants, rather it is a change in the nature that they are found in a neighborhood, where most people seek “authentic” experiences and the restaurants have to follow a similar “Dirty, Authentic..” way of presenting (Gottlieb 2015, 43). Similarly, Mexican construction workers are beginning to adopt many of the techniques they know when it comes to construction (Iskander 2010). South Philadelphia workers are now unable to show their skills and the new methods due to decreased renovations. Skills that are not explicitly written are disappearing as their services are no longer used whether it be because of the economy or there is just not as much home renovation needed, without any demand, there are no workers and without any workers, there is no learning (Iskander 2010, 2). Ultimately, with the recent changes in the neighborhood, Mexican business owners and workers alike have had the opportunity to apply their newly adapted skills. But more recently, Mexican construction workers have not been able to use their skills due to a lack of home improvements - which can not currently be explained. Gentrifying neighborhoods and an ever-changing economy are beginning to compromise their ways of living and their livelihood. Much like the other cities mentioned earlier, Philadelphia is not new to the concept of rapid development and aggressive tactics utilized by developers to bank off of the authenticity of a culture.
Philadelphia is a city of neighborhoods, with many cultures pocketed within areas of the city, with demographics being concentrated in certain parts of the city, and with this communities begin to flourish and establish. With Mexican immigrants
moving to Philadelphia in the 1970s (Callaghan 2005) they went to a neighborhood known for its famous Philly staple The Cheesesteak in none other than the Italian Market, including it’s similarity in religion has made it a familiar meeting place, something similar to what Latin immigrants have back home attracted many Mexican Immigrants to the area (Takenaka 2010). There was a huge increase in immigrants arriving in the city due to the already existing (but young) communities around the city, but in part due to the Sanctuary City policy which was a huge umbrella for immigrants ( Singer 2015, Winkler 2021 ). After the 1990s, 60 percent of the population included native-born people, and then to make the contributions to the workforce greater, 70 percent of the workforce was made up of immigrants (Singer 2015). Philadelphia was impacted by the influx of immigrants from both Latin America and the Caribbean however their settlement greatly varied depending on where each ethnicity stayed (Takenaka 2010).
When it comes to the most recent developments of policies and racial tensions, Philadelphia has been a city deemed safe as far as politics goes. The city of Philadelphia protects immigrants’ rights, in the sense that ICE can not deport you unless there is a pending deportation order. Many people are using this as a way to continue to work and live, without the fear of being deported (Winker 2021). The law also allows for people to stay in the city under the pretense of asylum and ICE or any enforcement of the sort are then not allowed to enter a home without prior paperwork (Winkler 2021). This set of laws has been crucial to the growth of immigrant communities all around Philadelphia, more importantly, the Mexican community which continues to grow (Takenaka 2010). With these protective laws in place, there is a much bigger force that has begun to reckon with immigrant communities within Philadelphia which is gentrification (Mikati 2023). In the case of Chinatown located a few city clocks from City Hall in Philadelphia, their neighborhood is once again threatened by another large-scale infrastructure project. The neighborhood consisting of mainly Chinese immigrants and their families has already gone through a destructive urban planning move with the establishment of the highway which tore down a few of the city homes in the mid-1900s (Mikati 2023). And now has to protest and is currently trying to stop the building of the new 76ers sports arena in the middle of their neighborhood (Mikati 2023). Only making the struggle of increasing property taxes and inflation, this trend is not new and does not seem like it will go away anytime soon within immigrant communities (Mikati 2023).
Ultimately it has been a long and rocky history when it comes to the policymaking concerning immigrants (Sandoval 2013). Restaurants and workforces attempting new ways to adapt the way they function and the methods that they pass down in workplaces. Even if it’s something as technical as construction techniques or the way a restaurant looks to cater to a much newer and weather audience ( Gottlieb 2015 ). When it comes to things as minimal as the way that buildings look and how they
54 Lara: Community and Cultural Resilience
Figure 2. Symbols of Mexican culture. Collage by Jaquelin Lara
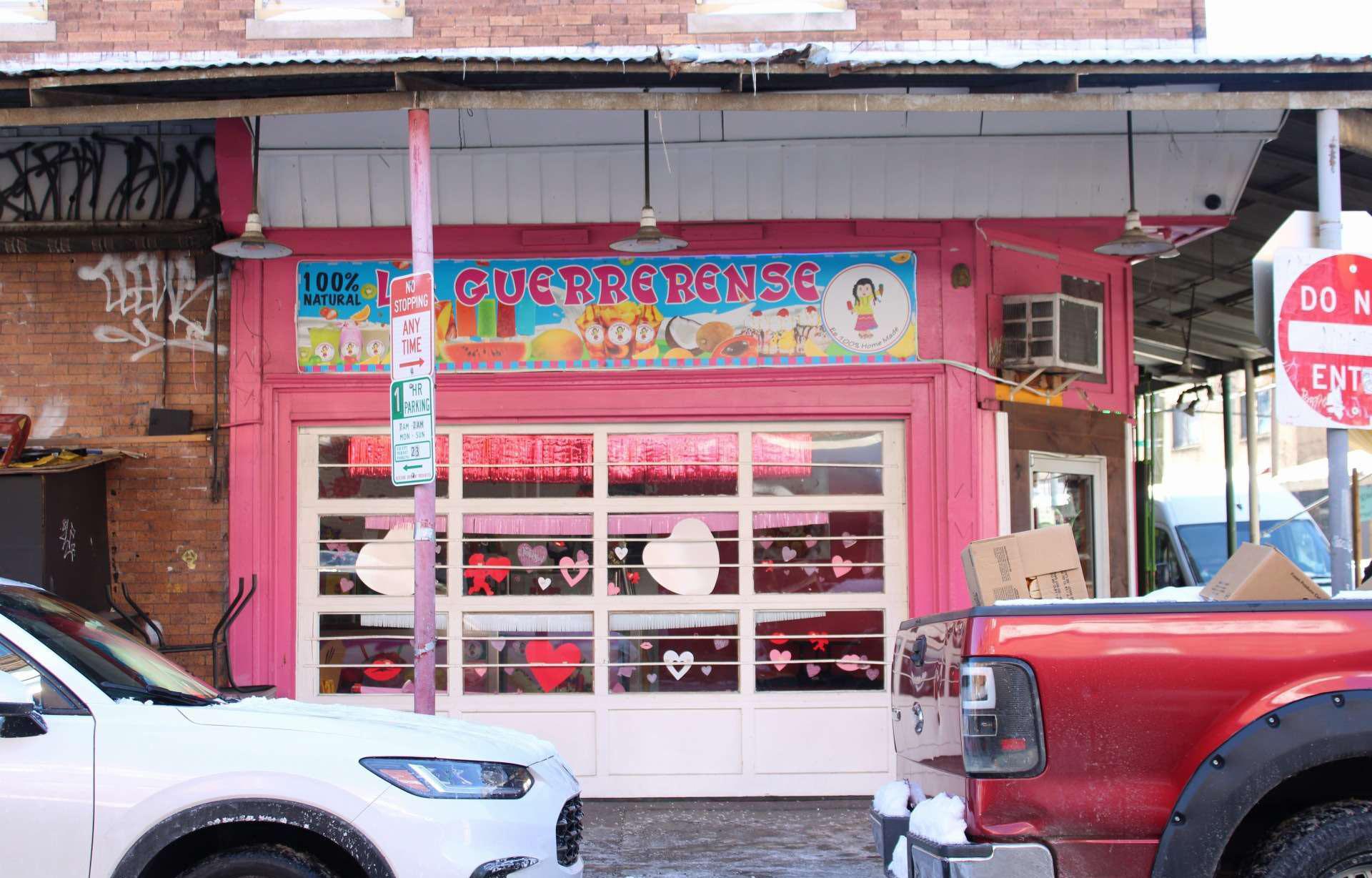
can reveal the nature of how the people that live in certain communities can be distinct from the intended use (Andrew 2013). The way that policymaking can be harmful to the people who live in these areas is affected and the repercussion that things such as gentrification can be destructive to the community (Curran 2018). Federal legislation has allowed for the protection of individuals who are vulnerable to enforcement and continue to fear deportation are at times threatened easily but much larger players (Wrinkler 2021). These types of moves are the reason why people have had to fight back against developers who are choosing to put down much more expensive housing and projects that can slowly displace residents. But it can also be the reason that policy and legislation are made to combat the changes ( Curran 2018).
Gentrification continues to affect other places not just large cities, but the communities who have been there for years who have suffered and continue to fight back large urban projects (Mikati 2023). Even places with an explicit identity unique to other areas in a city can still be victims of displacement from gentrification (Curran 2018). Possibly with the example set by the people of Pilsen Chicago, can we take some inspiration to apply their practices and legislations to other cities with an ongoing crisis? With continued investigation and testimonies, it is expected to receive some first-hand experience with how these changes
have affected people who have lived in South Philadelphia, with possible ways to maintain its identity.
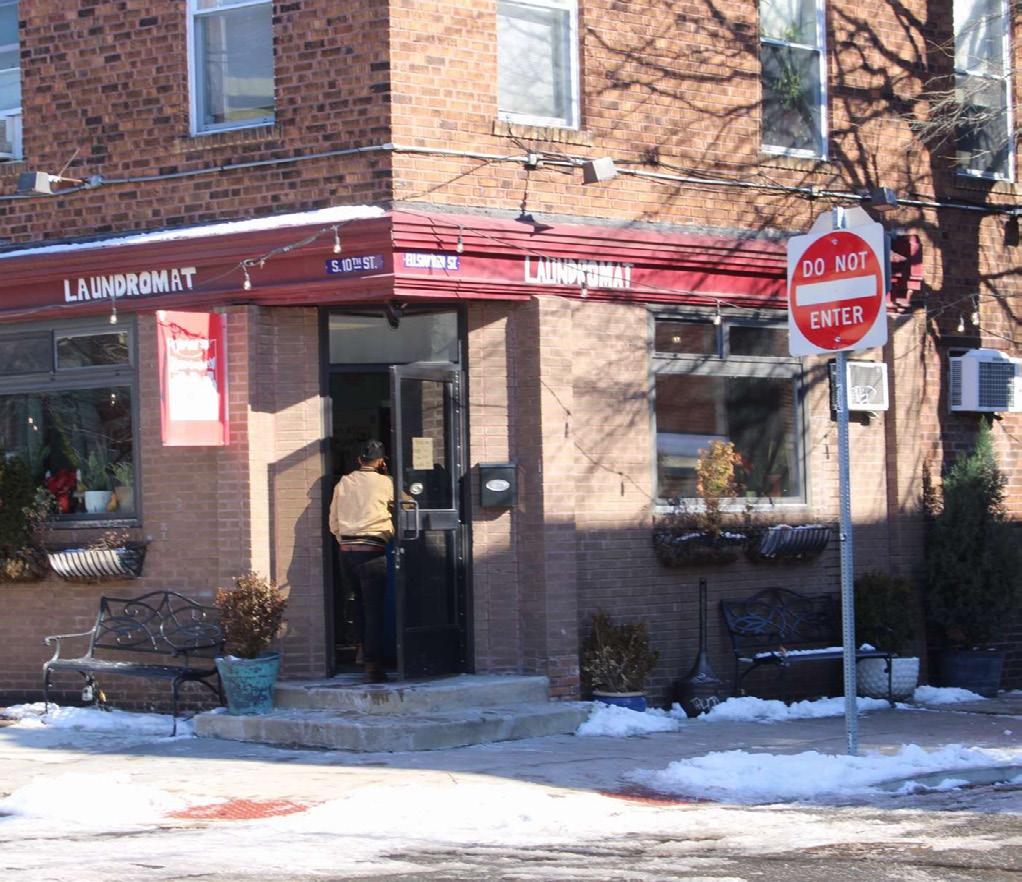
55 Cities
Figure 3. Latin-owned shop. Photo by Jaquelin Lara
Figure 5.Latin-owned laundromat. Photo by Jaquelin Lara.

56 Lara: Community and Cultural Resilience
Figure 4. Figures from Mexican culture. Jaquelin Lara.
BIBLIOGRAPHY
Andrew K. Sandoval-Strausz. “Viewpoint: Latino Vernaculars and the Emerging National
Landscape.” Buildings & Landscapes: Journal of the Vernacular Architecture
Forum 20, no. 1 (2013): 1–18. https://doi.org/10.5749/ buildland.20.1.0001.
Callaghan, Anne O’. Immigrant Philadelphia : from Cobblestone Streets to Korean
Soap-Operas. Philadelphia, PA: Welcoming Center for New Pennsylvanians, 2004.
Cambridge, MA: MIT Press, 2000. GREG HISE and WILLIAM DEVERELL, Eden by Design: The 1930 Olmsted-Bartholomew Plan for the Los Angeles Region.
Berkeley and L.” Journal of Planning History 7, no. 3 (2008): 239–251.
Curran, Winifred. “‘Mexicans Love Red’ and Other Gentrification Myths: Displacements and Contestations in the Gentrification of Pilsen, Chicago, USA.” Urban Studies (Edinburgh, Scotland) 55, no. 8 (2018): 1711–1728.
Gelletly, LeeAnne. Mexican Immigration. Philadelphia: Mason Crest Publishers, 2004
Gottlieb, Dylan. “Dirty, Authentic…Delicious: Yelp, Mexican Restaurants, and the
Appetites of Philadelphia’s New Middle Class.” Gastronomica 15, no. 2 (2015): 39–48.
Iskander, Natasha, Nichola Lowe, and Christine Riordan. “The Rise and Fall of a Micro-Learning Region: Mexican Immigrants and Construction in Center-South Philadelphia.” Environment and planning. A 42, no. 7 (2010): 1595–1612.
Mele, Christopher. Race and the Politics of Deception : the Making of an American City. New York: New York University Press, 2017.
Mikati, Massarah. “Chinatown Activists Press Squilla to Block the Sixers Arena: The Council Member Said He’s Talking to all Surrounding Communities, Not just _______Chinatown, about the Arena’s Impact.” Philadelphia Inquirer, Jul 22, 2023.
Ready, Douglas D., and Jeanne L. Reid. “Segregating Gotham’s Youngest: Racial/Ethnic Sorting and the Choice Architecture of New York City’s Pre-K for All.” American Educational Research Journal 60, no. 5 (2023): 1023–1052.
Sandoval, Gerardo Francisco. “Planning the Barrio: Ethnic Identity and Struggles over Transit-Oriented, DevelopmentInduced Gentrification.” Journal of Planning Education and Research 41, no. 4 (2021): 410–424.
Schrank, Sarah. “Review Essay: Modern Urban Planning and the Civic Imagination: Historiographical Perspectives on Los Angeles, 1997.
Singer, Audrey, Domenic Vitiello, Michael Katz, and David Park. “Recent Immigration to Philadelphia: Regional Change in.”
Takenaka, Ayumi., and Mary Johnson. Osirim. Global Philadelphia : Immigrant Communities Old and New. Philadelphia: Temple University Press, 2010.
Ward, Josi. “‘Dreams of Oriental Romance’: Reinventing Chinatown in 1930s Los Angeles.” Buildings & landscapes 20, no. 1 (2013): 19–42.
Winkler, Benjamin. Philadelphia’s Sanctuary City Policy: Local Action in a Neglected Field. Drexel University, 2021.
57 Cities
PART II: Portraits of South Philadelphia’s Mexican Roots and Identity

Ethnic communities are often threatened by rapid development and are ultimately the victim to dissipation based on environmental factors out of their control. By investigating the history of Mexican migrations. And demonstrating some case studies on ethnic communities around the country that have encountered issues such as gentrification, rapid development, and racial tensions. Can help lay a set of standards and practices Philadelphia’s Mexican community can take to protect its heritage. Ultimately assisting in finding resolves and trends in finding how exactly Mexicans make South Philadelphia their home.
RESEARCH QUESTION
How Has the Mexican Community’s Resilience Affected the Built Environment in South Philadelphia?
PHILADELPHIA INTRODUCTION
The city has been a sanctuary to many ethnic communities when it comes to the Italian,Korean or present bustling Vietnamese community. When it comes to Philadelphia’s Mexican community, it is a fairly recent and newly established community compared to other ethnic communities in Philadelphia. The majority of South Philadelphia residents seem to have migrated around the late 1900’s to early 2000’s. Present day Italian Market has not always been there as solely Italian, it has been a place of much change through decades. Currently a large portion of 9th Street’s Italian Market is now occupied by a majority of Mexican owned businesses including: supermarkets, restaurants, botanical stores and ice cream shops.
The issue now looming around South Philadelphia’s Mexican community is displacement. Much like other cities, South Philadelphia is rapidly developing, which can be a great asset for economists but poses a threat to ethnic communities. The
58 Lara: Community and Cultural Resilience
JAQUELIN M. LARA
Interview collage. Jaquelin Lara
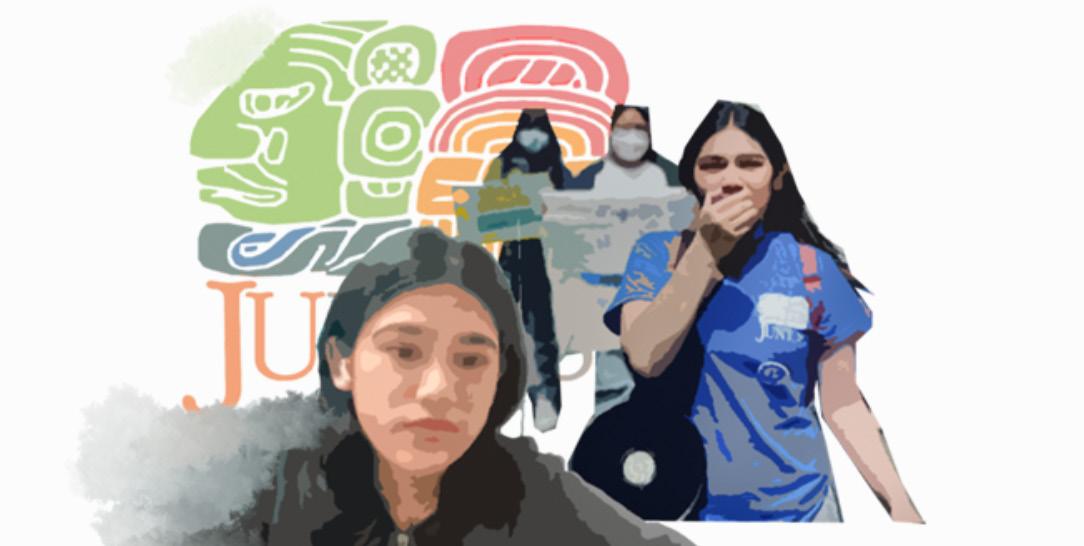
increasing rents and conveniences becoming expensive is starting to affect South Philadelphia. To the point that careers which thrived off construction in South Philadelphia are becoming obsolete due to a lack of renovations.
PROCESS AND TRANSCRIPTION
Investigating and conducting interviews in a controlled manner will help to construct a much clearer picture of how South Philadelphia’s community came to be. These interviews are either face to face or through online means such as Zoom. This method allowed for people to open up and become more comfortable tying in their own experiences without having to meet the criteria of a question.
As well as Photographic comparison, featuring Mexico’s and South Philadelphia’s facades gives an illustrative view of how it is similar to each other, This is shown by callouts and also a color
palette which is visible through the collage. Finally, a visual map to keep track of trends and areas that are relevant to establishing a community. These were either qualitative or quantitative depending on the source which I used in order to get the trends and find an area to focus on.
FINDINGS CUISINE
Restaurants in Philadelphia have started to change their menu to fit into a different palette. This includes things such as: changing the spice level, introducing things such as burritos (a TEX-MEX food) into their menu. Having things such as Flan or tres leches cakes as a way to call attention to ‘Mexican’ desserts even if they aren’t necessarily authentic. The facades and interiors of the restaurant at times had a caricatured feeling to them. These things are seen such as : sombreros, wild west decor (doors and wall decor), having papel cortado (colorful festive banners with
59 Cities
Interview collage. Jaquelin Lara

60 Lara: Community and Cultural Resilience

61 Cities


Final presentation mapping and collage. Jaquelin Lara
62 Lara: Community and Cultural Resilience


63 Cities
Final presentation mapping and collage. Jaquelin Lara

64 Lara: Community and Cultural Resilience
Final presentation mapping and collage. Jaquelin Lara

65 Cities
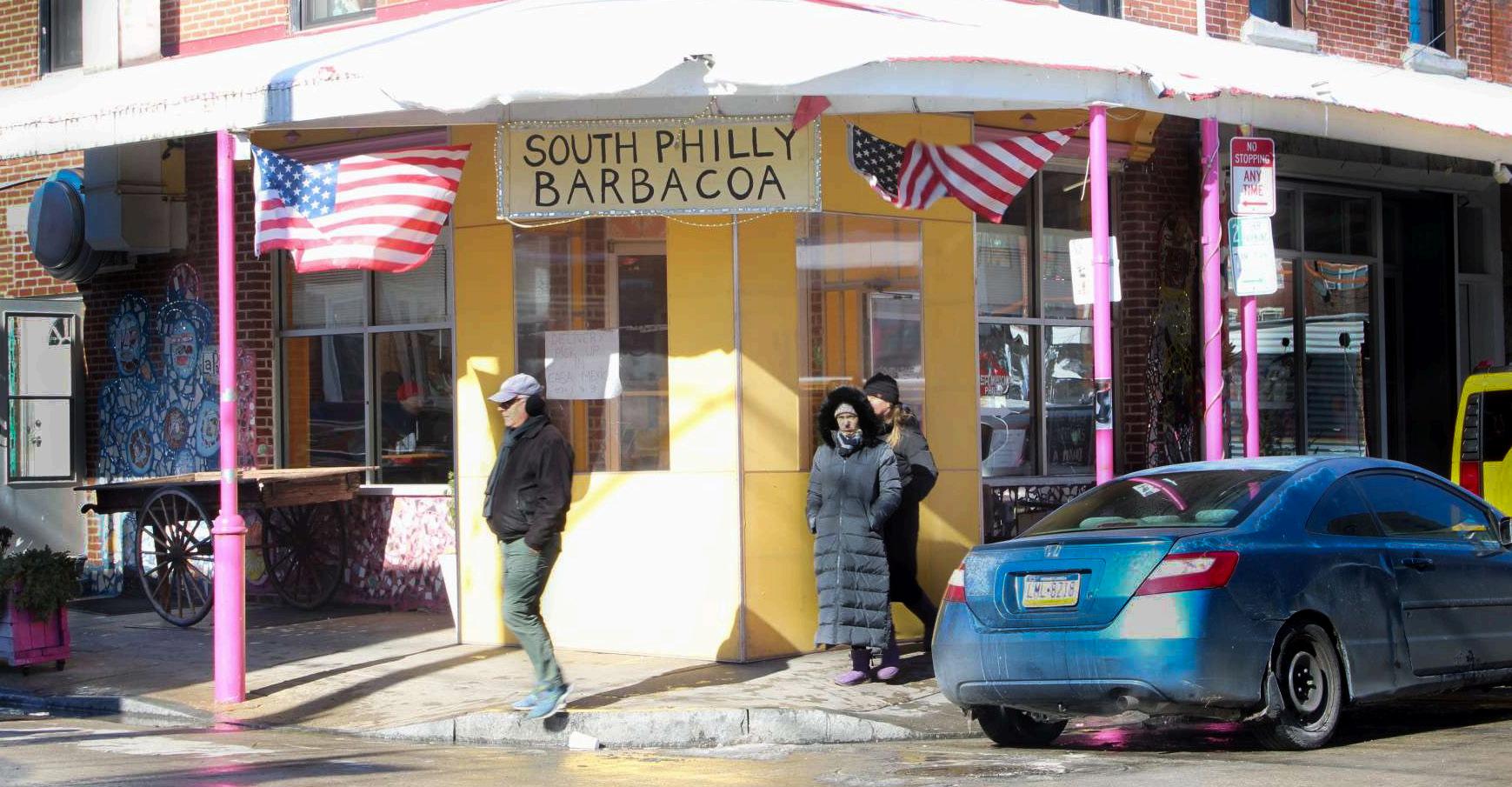
cutouts) and at time imagery of saints plastered through the store even if it isn’t customary to do so.
When it came to vendors who did not have a brick and mortar restaurant, Mobility was important when it came to finding and establishing a fixed clientele. Due to the difficult nature of obtaining a permit many people have resorted to less official stands or carts when it came to selling Mexican street food. Due to this, its hard to maintain clientele when usually people hide in order to avoid any prosecution.
ART EXPRESSION
With a new neighborhood, many cultural aspects such as colors and typefaces are distinct. South Philadelphia’s shops have adapted a much raw style when it comes to signage and the way they present themselves to the general public. Bright color and complementary color schemes in murals and facades which are used whenever possible are a staple sign of the way Mexican businesses show their personal touch for it rather than a sterile look and font. Expression in the form of Danza, murals, and sculptures happened in places such as Parks, which was already a way for people of different cultures to cross pollinate. Holding festivals in public parks Having Mexican-style events that feature street food
ACTS OF SERVICE
Advocating for the community can be something only a few can truly do whether it is for their background or the privileges they held. Two of the people I interviewed have actively had a hand in things such as; Health Access outreach and opportunities in the legal field. It’s important to note that a majority of these students are American born and first generation. It begins to then reveal the nature in which first generation Mexicans become both curious and proud of their heritage enough to want to help people in ways they can help.
FACADE ARCHETYPES
Vibrant colors which are mainly ‘Mexican Pink”, Green and Bright Reds - This is a common trend seen in Mexico. This is a way for people to call attention to potential customers and it overall is a display of the colorful culture in which they are engulfed in. South Philly seems to start doing this by painting their business’s colors that are as vibrant and with things on the sides such as the hand painted signage. Making an extra personal tough to connect with customers. This also included things such as murals on the sides of businesses which depict Mexican folk tales in a larger colorful manner. Some stores are already built to welcome clients but something which can help make people feel closer to their culture is their storewide entrance which is larger than the typical 3-6 ft
66 Lara: Community and Cultural Resilience
Latin-owned shop. Photo by Jaquelin Lara.
entrances. With these Overhangs are an important way to shield people so it’s no wonder 9th and Washington is a hot spot for Mexican businesses.
CONCLUSION : GENERAL KNOWLEDGE CONNECTIONS
The stories and testimonies had similar trends which included things such as adapting and dealing with adversity including racial tensions for people that were unfamiliar with both the new country and language. It’s especially important to note that even with the lack of brick and mortar community centers. Businesses, people were able to develop much slower but were also able to find places that they were able to congregate together without having to feel like they were bound to one place. Adaptability. The community in South Philly has grown regardless of their adversity. To this day, many of these people are continuing to overcome these adversities. And we’ll find ways in order to keep their and their families lives afloat. There was currently a changing Mexican American culture in color, form, and the method in which people live to fit Mexico. While also making nods to their adaptability in order to ensure their survivability within a new environment.
ACKNOWLEDGMENTS
Thank you to all those willing to help me on this journey.
BIBLIOGRAPHY
Andrew K. Sandoval-Strausz. “Viewpoint: Latino Vernaculars and the Emerging National Landscape.” Buildings & Landscapes: Journal of the Vernacular Architecture Forum 20, no. 1 (2013): 1–18. https://doi.org/10.5749/ buildland.20.1.0001.
Curran, Winifred. “‘Mexicans Love Red’ and Other Gentrification Myths: Displacements and Contestations in the Gentrification of Pilsen, Chicago, USA.” Urban Studies (Edinburgh, Scotland) 55, no. 8 (2018): 1711–1728
Gottlieb, Dylan. “Dirty, Authentic…Delicious: Yelp, Mexican Restaurants, and the Appetites of Philadelphia’s New Middle Class.” Gastronomica 15, no. 2 (2015): 39–48.
Sandoval, Gerardo Francisco. “Planning the Barrio: Ethnic Identity and Struggles over Transit-Oriented, Development-Induced Gentrification.” Journal of Planning Education and Research 41, no. 4 (2021): 410–424.
Ward, Josi. “‘Dreams of Oriental Romance’: Reinventing Chinatown in 1930s Los Angeles.” Buildings & landscapes 20, no. 1 (2013): 19–42.
67 Cities
68 Lara: Community and Cultural Resilience

Jacqueline “Jackie” Lara is a first-generation college student born and raised in Philadelphia. Her passion for design comes from a place of community, her design and process work in the Capstone project is influenced from her own Mexican roots which are constantly influencing her work. Noting a newly established Mexican Community as a huge contributor to the changing facades and palette that can be seen within South Philadelphia. As a community-oriented student designer, she has tapped into two communities in hopes of helping other underserved and progressive communities in design choices and participating in charrettes. One of her most important contributions to Philadelphia is establishing a small playful learning playground at Jay Cooke, an elementary school in the Logan section of Philadelphia. As Jackie continues her pursuit of becoming an Architect, she hopes to bring more awareness and contributions to context-relevant design. Her scope of concentration within Architectural Studies is Photography, and she continues it as a newfound passion in recording and categorizing facades within Philadelphia as well as taking Architectural inspired photography collections.
69 Cities
BIO
70 Riddick: Ethics in Architecture
Ethics in Architecture
JANET-NICOLE RIDDICK
Bachelor of Science in Architectural Studies
Interdisciplinary Focus in Design Research
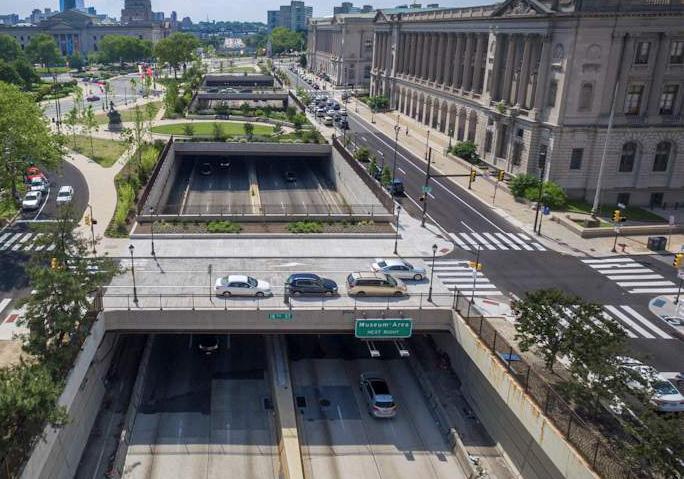
71 Cities
PART I: The Rise of Ethical Architecture
JANET-NICOLE RIDDICK
Keywords: Ethics, Cycle, Impact, Environment, Community
ARCHITECTURE IS DIRECTLY INFLUENCED BY THREE CORE ELEMENTS THAT HAVE BEEN ILLUSTRATED INTO A FRAMEWORK. THE 3 ELEMENTS ARE “TIME, POLICY AND POLITICS” AND THE FRAMEWORK FOR UNDERSTANDING AND APPLYING THEM TO ARCHITECTURE IS CALLED “THE CYCLE OF JUDGEMENT”. USING THE CYCLE OF JUDGEMENT (TCJ) ARCHITECTURE CAN BE UNDERSTOOD AS MORE OR LESS “ETHICAL”. IN THIS WAY, IT’S IMPACT ON THE SURROUNDING PEOPLE, LAND AND OTHER STRUCTURES CAN BE MORE OR LESS POSITIVE, AND TCJ FRAMEWORK IS A KEY WAY OF UNDERSTANDING ITS PROCESS AND/OR DIRECTION TOWARDS A MORE OR LESS ETHICAL DESIGN.
INTRODUCTION
The world is not getting worse. They say it must rain before it shines, but humanity has already experienced the worst of the weather and has, ever since, been getting better. Architecture has its own achievements. Sustainability, the changing AIA and its Code of Ethics, equality and diversity amongst workplaces, labor laws and constantly growing building codes.
The city of Philadelphia will be the case-study location. Three projects will be analyzed, two highways and a proposed stadium. The era for all information will range from the late 1800s upwards to the current 2000s. The focus for this analysis is establishing a framework for the historical pattern of architectural decision making, and how that framework of judgement affects the project’s impact.
“The Rise In Ethical Architecture” strongly suggests that architecture (in Philadelphia) has not always been bad, but that the ethics of the city have improved throughout history. This analysis does not suggest all areas of judgement have improved, nor does it suggest that the improvement is drastic or sudden. Just that change is happening and in an upward motion. “Ethics”, would be the amount of preventative, unnecessary harm something is or
is not doing (to something). “Ethical” designs have a positive impact while “unethical” designs have a negative impact. “Impact” being how something (a design) affects its surroundings, enviornmentally, socially, culturally, etc. This can be intentional or unintentional, directly or indirectly.
This conversation is not exhaustive, and more so a condensed background on what this cycle of decision making is to later look more closely on how it impacts architecture specifically. This resource is a great way to quickly inform how architecture is political and historically how they both change.
“If you cannot appeal to mercy, appeal to greed”
—Robert Greene, 48 Laws of Power
HISTORY
The history of Philadelphia, the city of brotherly love, is founded on transportation and industrialization. Starting with the 1854 “Act of Consolidation” joining Philadelphia’s clusters of small towns with a general government. Soon after the era of transportation skyrocketed and most early foundations for formal roadways were planned and built (Adams n.d.). Unfortunately, with improving ways to travel, middle and upperclass citizens began migrating to the countryside of Philadelphia (ibid). With the wealth of the city leaving the heart of Philadelphia, the great metropolis fell into dismay (ibid). Following the events of WW2, the leaders of Philadephia came up with a plan to revitalize the city (ibid).
From the mid-20th century onward, the city started destroying poorer communities and filling the town with new real estate, attractions and amenities to bring back the wealthier residents or welcome new ones. Starting in the 1930s a lot of legal changes were made to the US under the lead of Franklin D Roosevelt. Part of which being the “new deal” program and the implementation of new laws that were supposed to change the economic decline that the US was facing post WW1. Part of which being an effort by the Home Owners’ Loan Corportation, refinancing loans to prevent foreclosure while the Federal Housing Admistration
72 Riddick: Ethics in Architecture
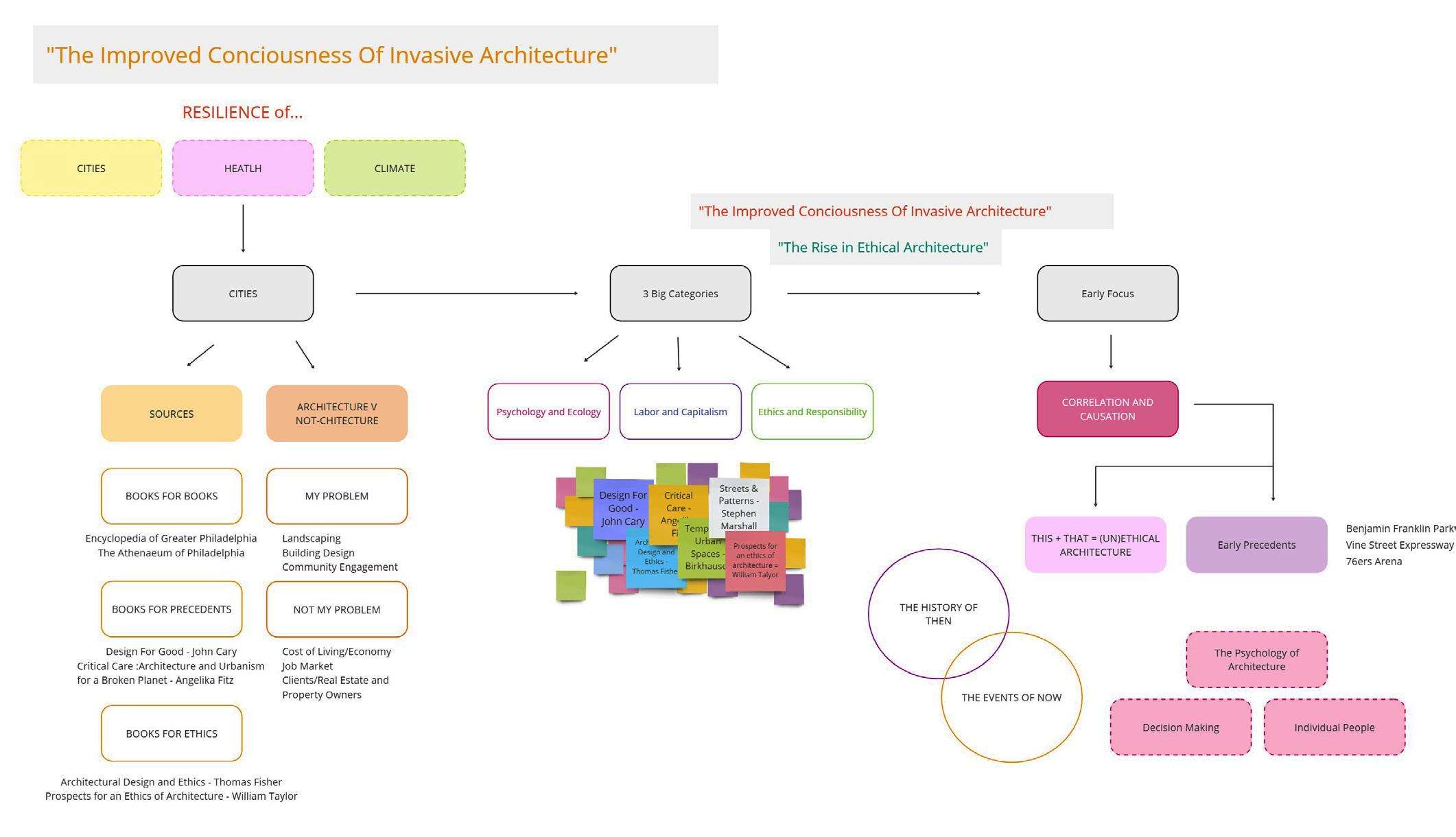
started to insure the mortgage loans. All while new houses were being built for people who could afford them (Gross 2017). However great in theory, the application, especially the FHA’s “Underwriting Manual”, were being applied in segregational ways. Even citing that “highways be a good way to separate African Americans from white neighborhoods. The HOLC was responsible for the “Residential Security Maps”, which were color-coded maps of urban areas that dictated who was a “risk” and who was worthy for credits and investments (Blumgart 2017).
This legalized practice was coined “redlining”. Redlining was the act of denying families that lived in a “bad” area credit/loans while giving people who lived in “good” areas credit/loans (ibid) This empahsized segregation through economics and property by essentially coding African American neighbourhoods, who primarily made up much of the poor, “bad” neighborhoods and all the white, wealthier neighborhoods as “good” Federal Housing Administration 1938). Furthermore, this practice penalized diversity as a single black family would cause all the homes in the “good” neighborhood to drop in market value (Gross 2017). Inevitably this worsened the “white flight” phenomen and prevented African Americans and impoverished communities alike from building any kind of generational wealth or moving out of their environment. By the time the government dialed back with the “Fair Housing Act” of 1968 illegalizing redlining, the damage had already been done. All the spaces these people could not live in were now far too expensive or too socially segragated to move into (ibid). This is the mindset and behavior that has existed well before the 20th century and will persist well after.
Given that transportation was both the problem and the solution, the future was filled with automobiles and people with money driving them. SEPTA, PATCO and and the subway system like the Market Frankford Line were all created and being heavily used and improved (Adams n.d.). The issue is that a lot of these projects needed to pass through marginalized, unfavorable groups with very favorable area. This meant a pattern of destruction and displacement in the name of industrialization and “urban renewal”. New Jersey was also following the lead of Philadelphia by “rewening” Camden and Trenton with their own massive projects, which effectively displaced and destroyed the already struggling communities that lived there (ibid). From this point, the transportation era continued to skyrocket in Philadelphia with several more projects furthering the early damage done back in the early 20th century.
FRAMEWORKS GATHERED
After reviewing Philadelphia’s development it’s very clear that there’s a relationship between the industrialization of America and the destruction of Philadelphia’s citizens and environment. Primarily this relationship of time, policy and politics. There are three major parts to this pattern of judgement, which can faciliate ethical or unethical outcomes (in design). Neutrality does not exist, there is no in-between in ethics. Any decision made at any time moves the bar in one direction or another, no matter how little.
73 Cities
Figure 1. Process Board; Foundational Research. Janet Riddick

Time refers to the relationship between the timeline of a project and its impact on the enviornment/community. Generally speaking, designs that are more thought-out and positively impactful have taken more time to plan or planning time is being used very efficiently. Designs that were forced into a shorter timeline to fufill a specific goal seldom consider anything outside of their singular focus and often leads to more unethical decisions.
Policy refers to active laws and codes or the absence of and how that alters the project’s impact.
Politics refers to how social or economic status impacts a design decision. This can also extend to race, religion, ethnicity, political parties, gender and sexuality, etc, etc. Designs are more or less ethical depending on what politics are involved in the project.
CASE STUDY 1 : BENJAMIN FRANKLIN PARKWAY
Starting with the Benjamin Franklin Parkway (BFP), this highway had a vision to connect Fairmount Park and Broad Street. The “Philadelphia Parkway Association” led construction in Feburary of 1907 with the first rowhouse on North 21st destroyed (Lynn n.d.) . Under the leadership of Republican mayor, John E Reyburn, the campaign for these projects would gain massive support. However, several delays caused this project to be put off for roughly two decades, part of which was because succeeding
mayor, Rudolph Blankenburg, argued for it to be stopped as his own home would be destroyed in the process. Inevitably he was overruled by the City Council5 and by 1918 the parkway was now open for use and at the cost of 1,300 properties and (non-inflated) $35 million dollars. It is safe to say that travel was the way of the future and the parkway was an inevitable creation. However, could the parkway be executed in a more ethical way?
In terms of time, this project was intended to have a short-term timeline with a narrow focus on one goal : A path was needed between Fairmount Park and the broad street line in a linear and clear way. In the 1920s the automobile industry not only facilitated a wide range of jobs for the people, but the efficiency of vehicles themselves for travel was also on the up and up (Automobile History 2010). So between the end of 1800s and 1918 when it was completed, the modern day vehicle was growing in production and popularity. Additionally, having the support of the powerful Republican City Council and ultra wealthy PAB Widener (who primarily funded the Art Muesum) further fueled the need to hastily finish the project. This highway was being built with all these capitalisitc factors at the forefront and neglect all other costs, but the cost of construction.
In terms of policy, this project was largely affected by the lack of zoning and property protection. At this time, zoning in the 20th century was a response to the rapid industrialization
74 Riddick: Ethics in Architecture
Figure 2. Process Board; Foundational Research. Janet Riddick
beginning to take place. Zoning essentially balanced public and private property rights to regulate “public health and safety conditions” (Jacobs 2020). Initial understanding of zoning at this time was that the government does not interfere with private properties until they need to, and when they do “take” over they are to compensate the affected party (ibid). It wasn’t until 1916 New York invented zoning in a structured way that reflects 21st century practices (ibid). What this meant was that the local government would determine how and where land can be used under “reasonable” authority (ibid). This new way of zoning was officiated nation-wide by 1926 (ibid). This means that, generally speaking, the residences afflicted by the highway were at the personal decision of the City Council. In this way, legal protections over those homes were minimal because the city council valued the parkway over the minority groups that made up the majority of the area by far. The estimation of about 1,300 to 2,000 buildings destroyed included homes, churches, schools, medical faciliates and factories. While some people state the communities destroyed were compensated, the reality is that very few were paid (Chernick 2017). Both Elizabeth Gerche, an owner of six properties, 81st Philadelphia Mayor, Rudolph Blankenburg, Protestant Episcopal Church of the Redemption, the Caledonia Carpet Mills and Knickerbocker Ice Company were recorded to recieve a check for their properties (ibid). Cathedral of Saints Peter and Paul, Harrington Machine Shop, and a “carriage house turned pub” called “Mace’s Crossing” were the three other buildings that were reportedly “saved from the wrecking ball” (ibid). That’s maybe 13 recorded properties out of the thousands. It doesn’t mean more people were compensated somehow, but there’s clearly an unspoken bias surrounding who gets and who doesn’t. This lack of policy protecting properties of oppressed citizens entirely afflicted the architectural choices of the Benjamin Franklin Parkway.
In terms of politics, looking closer at that, “1,300 properties destroyed”, is largely why this design was an unethical tragedy. This project was occuring during a time when the “Jim Crow Laws” were in full effect. The Jim Crow Laws were a series of racially charged policies that encouraged racism and predjudice, especially in the south, after the abolishion of slavery in June of 1865. These laws were primarily seen in the south and nicknamed “Jim Crow” laws in reference to a specific highly offensive “minstrel” show by the same name (Urofsky 2023). The term “Jim Crow” proceeded to be a derogatory name for coloreds and, as highlighted, became the code for laws and policies that intend to maintain white surpemecy (ibid). While this kind of blatant racism was legally mandated in the south, it still impacted northern states and their own practices (Luxenberg 2019). This racial inequity and malpractice would pave the way for later legalized redlining and other documented oppression that affected Northern cities like Philadelphia.
CASE STUDY 2 : VINE STREET EXPRESSWAY
[Next, the Vine Street Expressway follows a similar path that Benjamin Franklin Parkway did in terms of destroying

communities they felt didn’t matter at the cost of convenience. This was roughly two miles of roadway intended to mainly connect I-95 and I-76 to improve traffic. It is important to remember that vine street already existed prior to the expressway. The difference is that the expressway expanded the 50’ wide street into a multi-lane freeway almost double the width (Yee n.d.). This in mind, the initial african american cemetary demolition is not being cited for this precedent. Instead this will discuss the second round of neighbourhood eradication, but this time it’s Chinatown.
Highly supported by large transportation organizations like Penn Dot, the Federal Highway Admisinistation and others, this new project was greenlit on expansion despite the many justified hurdles pushing the invasion back. Many locals who saw this development argued how destructive it is in several social, cultural and historic ways (ibid). This bought them some time and legally forced the contractors to reflect on how to be less envasive before continuing (ibid). The highway has some speculation around its official start date, but it appears that the widening started in 1949 and the actual paving began in 1957 until the Federal Highway Administration (FHA) put a hold on construction in 1973 (PA Highways n.d.). By the time it was finished in 1991, its hope of dropping 30 minute travel time during peak usage down to a few didn’t exactly work (Yee n.d.). Instead, more traffic from the newly connected roadways like with I-76, I-95 or the Benjamin Franklin Bridge resulted in excessive traffic being funneled through this “efficency” highway and ironically contradicting its original goal (ibid).
In terms of time, this street had a lot of movement and activity running along it (ibid). With the increase in automobiles and
75 Cities
Figure 3. Benjamin Franklin Parkway. Visit Philadelphia
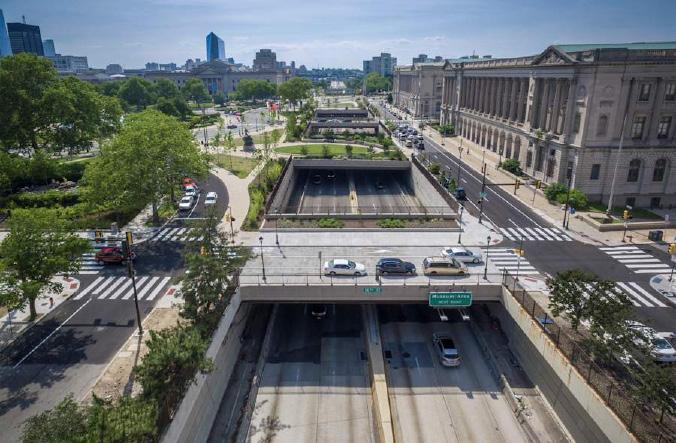
the construction of the BFP, traffic became unbearable, and by 1930 there was a government call to fix the problem ASAP (ibid). The highway was planned to be a pretty minimal, elevated, two-lane that allowed back and forth between vine and race street in the early 1940s (ibid). That changed by 1951 into a proposed ten-lane, lowered highway running between the two rivers completely (ibid). The intervention of the Federal Highway Administration in 1970 following the cries of advocates were the only legal repercussions that forced the expressway to be re-evaluated and then revised due to its environmental impact (ibid). The historical political push alongside constant (financial) incentives for building highways during this time period has absolutely created a false dilemma for a hasty and destructive build (National Archives 1956).
In terms of policy, this project was financially supported strongly on a federal level, as well as a change in zoning laws. In 1956, the “Interstate and Defense Highway Act” changed the “Vine Street Expressway” into an “Interstate Highway”, which changed how it was financially funded (ibid). Now it was getting almost all of its income from the Federal level which made it far less expensive to the state (ibid). This was a huge incentive to continue with the build, but also an incentive with strings. Due to the creation of the Federal Highway Administration, which underwent many names such as the “Bureau of Public Roads”, this government organization monitored construction projects and
had the financial power to approve or deny projects for funding. President Roosevelt is especially responsibile for the push for highways and transportation systems. He specifically pushed the “Federal Aid Highway Act of 1938” which started the investigation into super highways, which evolved into the “Federal Aid Highway Act of 1956” also named the “Interstate and Defense Highway Act” (ibid). In layman’s terms the federal government would pay 90% of the highways being built. However, they nearly encouraged construction through “urban areas”, which inevitably led to the destruction of low-income areas in the name of these highways (Weingroff 1996).
Zoning in Philadelphia has changed a little since the early 1900s. In the 1950s the Zoning Board of Adjustment (ZBA) was created to enforce and monitor Philadelphia’s “block-by-block zoning maps”. By 1962 the zoning codes were reformed to be more bureaucratic (Blumgart n.d.). People of political influence and ties would illegally twist and bend zone codes and maps to get their construction approved (ibid). In this way, oppressed communities were still pretty unprotected by any zoning laws. Furthermore, the FHWA was more concerned about how well the project checked off boxes like air and noise pollution rather than its cultural and housing impact (Weingroff 2023).
In terms of politics, this project some of the loudest voices speaking against this change were residents of Chinatown (Yee n.d.).
76 Riddick: Ethics in Architecture
Figure 3. Vine Street Expressway. American Soceity of Highway Engineers
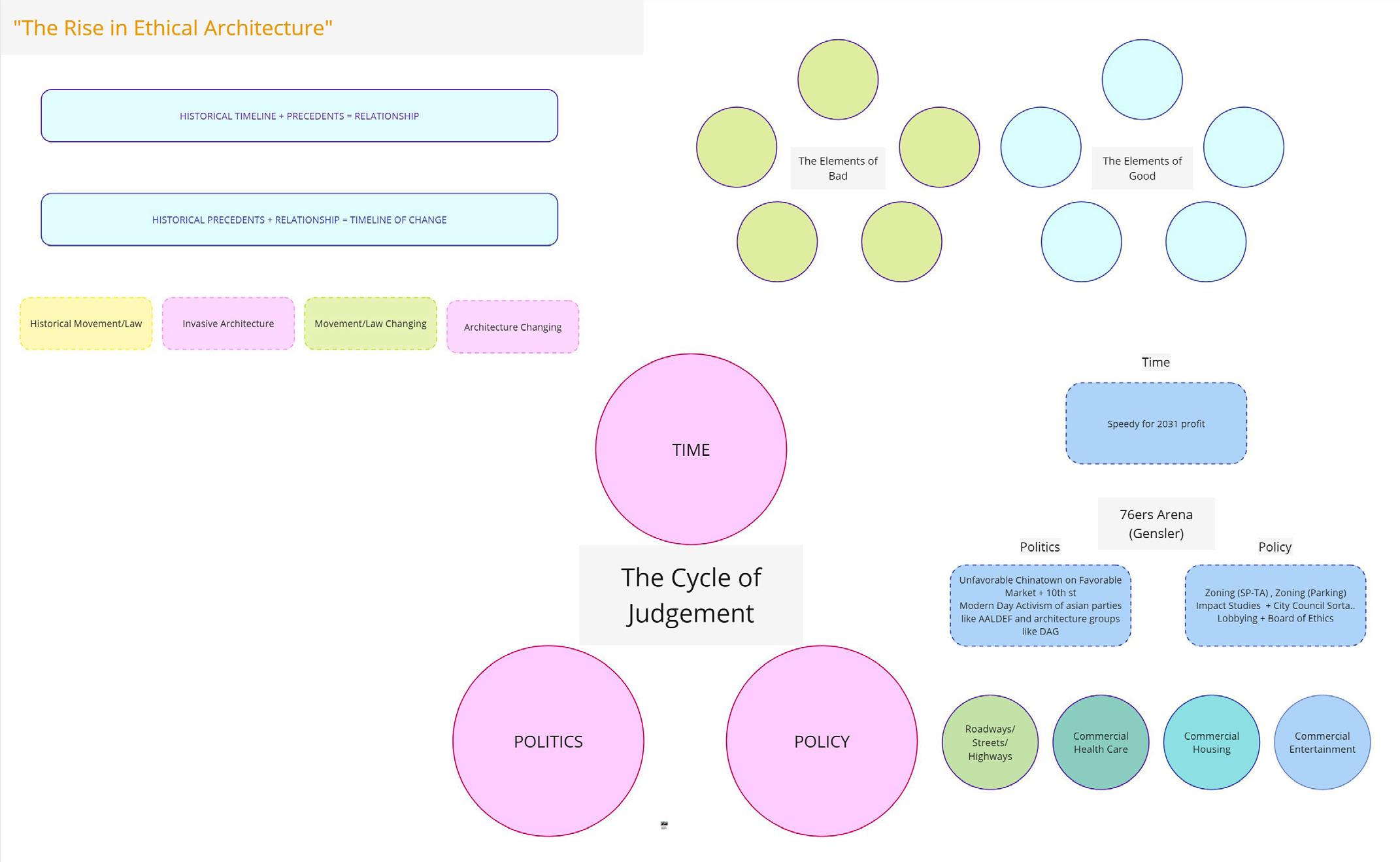
Since they’re right in the middle of this project and most affected by it, the Philadelphia Chinatown Development Corportation (PCDC) spoke out against the expressway in a draft called the “Evnironmental Impact Statment” of 1977 (ibid). They also highlighted other projects, such as the “Gallery at Market East”, the “Commuter Rail Tunnel” and “Indepdence Mall IV” alongside many other listed structures that were also doing some serious damage to their well populated, existing neighbourhoods (ibid). Issue after issue arose and these revolutionary efforts only stalled the project until about 1980 when the FHWA approved its continuation (ibid). This cry for reflection did lead to some sort of call to action. In the 80s the mayor of Philadelphia and secretary of PennDOT began engaging the community more effectively to try and create a more ethical parkway (ibid). By 1983 the project went back down to a 4-lane highway and the FHWA approved the expressway to be completed in the following years (ibid). By its completion in the early 90s it was a six lane-wide build, but not the ten-lane wide venture they initially proposed.
CASE STUDY 3 : 76 PLACE
Lastly is the newly proposed, $1.55 billion, 76ers arena prospectively called the “76 Place” (Moselle and Mosbrucker-Garza 2023). Currently, the 76ers and Flyers play at the Wells Fargo Center, the Lincoln Finacnial Field holds the Eagles, and Citizen’s
Bank Park holds the Phillies. That covers the top four sports in Philadelphia (Basketball, Hockey, American Football and Baseball). They’re all located in South Phialdelphia. Knowing this, the Philadelphia Inquirer states “they would become the only city in North America to have National Basketball Association and National Hockey League franchises that play in separate buildings”. They then elaborate that other professional teams in North America do have separate arenas for their sports, but oftentimes in far locations that prevent them from being in the same “city” (Mullin 2022). This detail is what would make Philadelphia’s new arena special. The project is projected to take nine years, it would be located at 10th and Market, and would be demonstrating (or disproving) the value of separating two teams with near identical arenas (ibid).
In terms of time, the arena is stressfully watching the clock. The co-owner of the 76 Place project has stated “I have no Plan B. We’re gonna make this happen”. The lease with their time at the Wells Fargo Center ends in 2031, and the next move is to Market Street (Moselle and Mosbrucker-Garza 2023). They have less than ten years to start and finish construction of the new site, they’re pressing the mayor to make a choice, pressing the impact studies to come back timely but favorably and fighting off the growing voices from anti-arena advocates. Harris Blitzer Sports & Entertainment along with all parties supporting the arena are
77 Cities
Figure 4. The Cycle of Judgement. Janet Riddick

pushing for a hasty decision for nothing other than exorbitant profits, and at the cost of the welfare of that area. They’re not taking this extra time to truly look into sustainability and cultural ethics, nor are they discussing any matters regarding the benefit of people, they stated it would just help the economics of the area and moved on (ibid).
In terms of policy, this project has a number of legal and organizational groups against it, including zoning legislation that would need to be altered by City Council, needing approval from the mayoral administration, and winning over the resistant Chinatown community (Moselle and Mosbrucker-Garza 2023). Within the last year, the shopping district has been declining (ibid). Large businesses like Target and Wawa have left the area (ibid). Regardless, this project is at the mercy of Mark Squilla, the city councilmember who’s legislative district is where the project wants to be built (ibid). Squilla is waiting for the impact studies before his next move. There’s a bit of stagnation at the moment, and Squilla suggests no decision will come by the end of 2023 (Moselle and Mosbrucker-Garza 2023). Part of the hesitancy is that the area is still suffering from the financial disaster that is the Fashion District’s creation out of The Gallery (ibid). If the arena is approved, a 3rd of this mall that had about +$200 million dumped into it 5 years ago would be destroyed overnight (ibid).
Continuing on, the creation of a new coalition that is composed of 40-ish nonselected bodies such as the “Asian American Legal Defense and Education Fund”, are actively working against this proposal both legally and socially. Then 76ers arena needs to figure out parking accommodations, which have to be approved by PennDot and the city (ibid). Zoning permits are still needed (ibid). It’s speculatively violating a SP-TA “Special Purpose - Sports Stadium” zoning code which requires an “approved Master Plan”
or blueprints approved by the city council. This, again is where Squilla comes into play and Squilla won’t make a decision until the impact study comes back. An impact study is a study that brings new information to an architectural project that potentially invalidates the existing design and forces revision and reapproval. The lobbying firm for the 76ers misfiled a disclosure report and paid a $4,000 fine. According to Philadelphia’s Board of Ethics ‘s “Lobbying FAQ”, Lobbying is when someone/something publicly influences a legislative or adminidstrative body so they vote in favor of the party who’s lobbying. This is, essentially, legal persuasion and/or bribing. It is not bribing nor illegal because it is done transparently to the public and under specific legal rules. In Philadelphia, all bodies engaging in lobbying attempts must go through the Board of Ethics via registering and filing an “expense report” if they spend over $2,500 in lobbying (Board of Ethics n.d.).
In terms of politics, this is the historical downfall of exploitation and oppression. “‘Community is irrelevant’ to developers who have tried to exploit Chinatown” by Debbie Wei is a sadder opinion piece giving testimonial on greed and displacement26. Wei writes about the history of fighting off “behemoth developments” for years. They most notably shot down a baseball stadium and casino in the early 2000s (Wei 2022). Age-old arguments from these corporations stating that tourism is good for the area and it’ll do better once it has more money and traffic, but historically has ruined communities internationally (ibid). If the business venture fails, they abandon the neighbourhood they swore would be fixed; they don’t care about community (ibid). The entirety of the think piece captures how the oppression of the community and maltreatment of minorities is still contested in modern day, in both sneaky and evident ways.
CONCLUSION
Architecture is progressing positively, though in varying amounts and ways. This brief analysis sets up the conversation for how firms can negotiate, design or network in a way that creates positive impact where the client may not see it. The most influential factors are not just time and politics, but policy and education. Through this literature review, policy and education may be the most effective ways to encourage more ethical decision making. While policies have historically been the biggest factor in the positive or negative impact of design, how we learn from them is what paves the future. Teaching not just the history of poor judgement, but about community engagement, and solutions that work with the environment. While policy sets the guiidelines for the least someone can get away with legally, education provides the resources for people to be better and builders to build better. What ways can young drafters be given the tools to think bigger and craft better? Does it start in colleges, does it continue in the workplace? Is it possible that education is truly the key to continuing this rise of ethical architecture?
78 Riddick: Ethics in Architecture
Figure 5. 76ers Game. Sports Illustrated.
BIBLIOGRAPHY
“About FHWA | FHWA.” Accessed November 20, 2023. https:// highways.dot.gov/about/about-fhwa.
Adams, Carolyn T. “Greater Philadelphia Region.” Encyclopedia of Greater Philadelphia. Accessed November 19, 2023. https://philadelphiaencyclopedia.org/essays/greater-philadelphia-region/.
Blumgart, Jake. “How Redlining Segregated Philadelphia.” WHYY (blog), December 10, 2017. https://whyy.org/segments/ redlining-segregated-philadelphia/.
“Zoning (Philadelphia).” Encyclopedia of Greater Philadelphia. Accessed November 19, 2023. https://philadelphiaencyclopedia. org/essays/zoning-philadelphia/.
Board of Ethics. “Lobbying-FAQs.Pdf.” Philagov, December 2020. https://www.phila.gov/media/20210607085500/ lobbying-FAQs.pdf.
Chernick, Karen. “An Invisible Walking Tour of the Benjamin Franklin Parkway.” Curbed Philly, September 7, 2017. https://philly.curbed.com/2017/9/7/16199676/ benjamin-franklin-parkway-history-demolished-buildings.
Federal Housing Administration. Underwriting Manual. HA Form, No 2019. Washington DC: US Government Printing Office, 1938.
Gross, Terry. “A ‘Forgotten History’ Of How The U.S. Government Segregated America.” NPR, May 3, 2017, sec. Race. https:// www.npr.org/2017/05/03/526655831/a-forgotten-history-of-how-the-u-s-government-segregated-america.
HISTORY. “Automobile History,” April 26, 2010. https://www.history.com/topics/inventions/automobiles.
Jacobs, Harvey M. “20th Century Regulation of Private Property in the United States: Disasters, Institutional Evolution, and Social Conflict.” Progress in Disaster Science 5 (January 1, 2020): 100047.
Levy, Jordan. “Chinatown Orgs Form Official Coalition to Oppose Sixers Arena, with High-Powered Legal Support.” Billy Penn at WHYY, January 9, 2023. http://billypenn.newspackstaging. com/2023/01/09/philadelphia-chinatown-anti-arena-coalition-sixers-aaldef-legal-support/.
Luxenberg, Steven. “The Forgotten Northern Origins of Jim Crow.” Time, February 12, 2019. https://time.com/5527029/ jim-crow-plessy-history/.
Lynn, Miller. “Benjamin Franklin Parkway.” Encyclopedia of Greater Philadelphia. Accessed November 20, 2023. https://philadelphiaencyclopedia.org/essays/benjamin-franklin-parkway/.
Moselle, Aaron, and Kristen Mosbrucker-Garza. “‘Slam Dunk’ or Long Shot? New Sixers Arena Faces Uncertain Future.” WHYY (blog), October 4, 2023. https://whyy.org/articles/ sixers-arena-philadelphia-uncertain-future-76-place/.
Mullin, Matt. “If Sixers Leave Wells Fargo Center for New Arena, Philly Will Be an Outlier among Sports Towns.” https://www. inquirer.com, July 22, 2022. https://www.inquirer.com/news/sixers-new-arena-flyers-wells-fargo-center-20220721.html.
National Archives. “National Interstate and Defense Highways Act (1956),” September 29, 2021. https://www.archives.gov/milestone-documents/ national-interstate-and-defense-highways-act.
pahighways. “Pennsylvania Highways: Interstate 676.” Accessed November 19, 2023. https://www.pahighways.com/interstates/I676.html.
Philadelphia City Planning Commission. “Philadelphia Zoning Code Quick Quide.” Philagov, September 2022. https://www. phila.gov/media/20220909084529/ZONING-QUICK-GUIDE_ PCPC_9_9_22.pdf.
Pubs opengroup. “Architecture Deliverables.” Accessed November 19, 2023. https://pubs.opengroup.org/architecture/togaf9doc/m/chap32.html.
Urofsky, Melvin. “Jim Crow Law | History, Facts, & Examples | Britannica.” britannica, November 5, 2023. https://www.britannica.com/event/Jim-Crow-law.
Visit Philadelphia. “Explore Philadelphia Sports Events and Attractions.” Accessed November 19, 2023. https://www.visitphilly.com/sports/.
Wei, Debbie. “Opinion: ‘Community Is Irrelevant’ to Developers Who Try to Exploit Chinatown.” WHYY (blog), July 31, 2022. https://whyy.org/articles/community-is-irrelevant-to-developers-who-have-tried-to-exploit-chinatown/.
Weingroff, Richard F. Federal-Aid Highway Act of 1956: Creating The Interstate System | FHWA. Vol. 60. 1 vols. US Department of Transportation, 1996. https://highways.dot.gov/public-roads/summer-1996/ federal-aid-highway-act-1956-creating-interstate-system.
Williams, Stephen. “Firm Lobbying for 76ers Arena Settles Ethic Charges; Pays $4,000 Penalty.” The Philadelphia Tribune, June 8, 2023. https://www.phillytrib.com/news/local_news/firm-lobbying-for-76ers-arena-settles-ethic-charges-pays-4-000-penalty/ article_5347cb6d-d76e-5382-9cbe-d5294ec675a9.html.
Wolfman-Arent, Avi. “How the Construction of the Vine Street Expressway Uncovered Lost Black Burial Grounds.” Billy Penn at WHYY, May 6, 2022. http://billypenn.com/2022/05/06/ i676-vine-street-expressway-black-burial-grounds-history-philadelphia/.
Yee, Mary. “Vine Street Expressway.” Encyclopedia of Greater Philadelphia. Accessed November 19, 2023. https://philadelphiaencyclopedia.org/essays/vine-street-expressway/.
79 Cities
PART II: Studying Concious Architecture
JANET-NICOLE RIDDICK

How can ethics be measured? How can the ethicality of a structure be understood in a concerete way if it can at all? How is its level of ethicalness understood? These are questions that this research project starting to answer. Through a strong foundation and a new framework, The Cycle of Judgement, the goal of this primary research is to create a solid foundation for exploring how architecture is interpreted and how it can be improved in term of ethics and context engagement.
RESEARCH QUESTION
How might we better understand architecture’s influence and how it influences?
PROCESS AND METHODS
I used six methods to facilitate this project: Historical research, case studies, correlational research, logical argumentation, electronic surveys and affinity mapping and coding. Historical research covered the history of Philadelphia and understanding major industrial and architectural advancements through the city’s development. By doing this, a clear foundation for future research is established (Fig. 2). Three case studies have been gathered to faciliate correlational research and logical argumentation research. The three case studies allowed for pattern finding, and development of “The Cycle of Judgement” which is an outcome of the logical argumentation method. The corrleational method is finding common themes and drawing early conclusions from patterns that are visible in current research. I
80 Riddick: Ethics in Architecture
Figure 1. Schuylkill River; Janet-Nicole Riddick
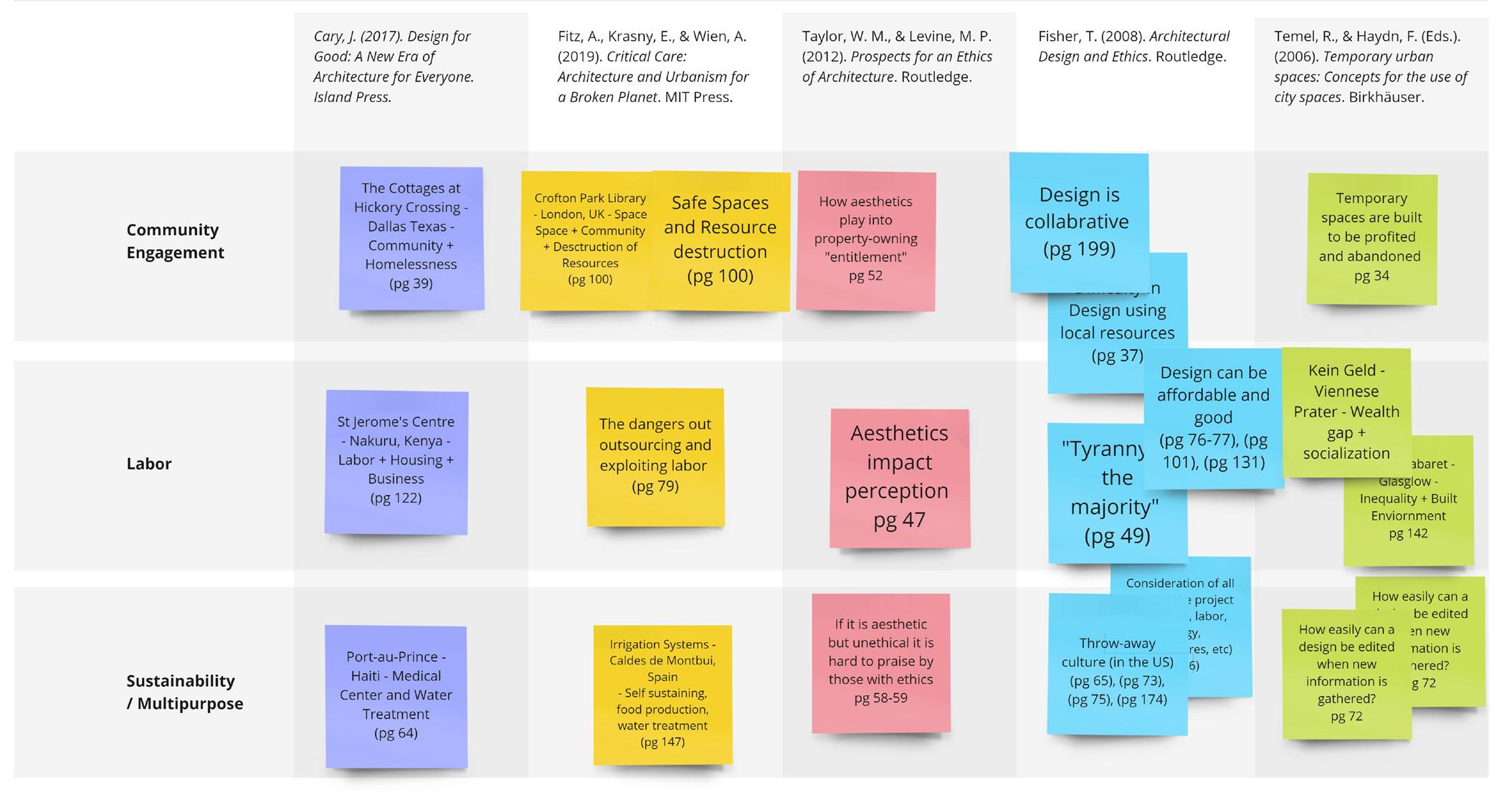
then moved toward logical argumentation methodology, which is taking that correlational research and creating functional and thoughtout conclusions or solutions, like frameworks and principles. This is where “The Cycle of Judgement” came from. I developed a framework as a result of my secondary data. I then started primary research through electronic surveys (Fig. 3). I took those responses, mapped, coded and analyzed them before drawing more conclusions. These were the main six methods of research, which were generally qualitative in nature.
DATA AND SYNTHESIS
First, historical research. My foundation was built off of understanding Philadelphia’s industrialization and its social movements. The important and relevants pieces of history included the boom of transportation including automobiles and public transit, migration of minorities, especially freed slaves, into West and Northwest Philadelphia, the “white flight” and growth of suburbs and counties and lastly shifts in zoning laws and property protections. With these strong sections pulled out, I moved into case studies. Case studies allowed me to see, in action, different architectural projects and how they positively nor negatively impacted their context (like people, plants or animals). My first two case studies came directly from my historical research : The Benjamin Franklin Parkway and the Vine Street Expressway. My third case study comes from the buzz surrounding the proposed 76 Place. In conjunction to the newly established case studies, I used correlational research to detect and analyze common patterns I was seeing through these three cases. Elements like the Federal Highway Administration or the Jim Crow Laws, and how they impacted design. Elements like
the automobile era or the white flight era that caused a new problem that needed a timely solution before causing more damage. Elements like advocacy groups banding together into collations and boycotts to force the hand of the oppressors, like when the Vine Street Expressway was being developed. These individual examples of different experiences and events influencing how a built project progressed, or halted, soon enough became grouped into three “core influences” : Time, Policy and Politics. Time being the deadlines and contracts that push or pull a project. Policy being laws and legalities surrounding the project. Politics being the social movements and public relations that are in favor or against the project. These three themes were joined together and processed through my next method : logical argumentation. Logical argumentation is a process that helps create frameworks and principals, which allow for theories and conversations around a focus. Essentially these three core elements became “The Cycle of Judgement” (TCJ). TCJ is a framework for understand the three core elements impact on architectural design. By using it, designers can understand the direction their project moves into and can predict its outcome as well as catch new information surrounding the project and aliviate headaches or use the new information to their advantage. A Venn-diagram of sort, this framework is a kind of “solution” for helping designers be more aware of their influence and the ethicacy of their projects. FInally, after all of this secondary research and primarly solution/conclusion, I dove into more primary research to understand how the people feel about architecture. In doing so I learned that their are kind of two sides two architectural design : “Logical, scientific, analytical” and “Human-centered, pyschology, engaging”. Understanding the strengths and weakness to both viewpoints really helps get a
81 Cities
Figure 2. Early pattern identification across precedents. Janet-Niocle Riddick
feel for how “ethical” a design can or can’t be. Things to consider when trying to be more condiserate to context. Architecture is more than just a building, sure, but it still is a building afterall. It needs to functional, sustainable, aesthetically pleasing to some extent, resuable, etc, etc, but it also needs to be build with the users in mind- not just the people paying but the people who end up using or living with this project. By electronically interviewing 17 people, I was able to gather, code and anaylze their responses to draw those conclusions (Fig. 4).
CONCLUSIONS
In conclusion, architecture is incredibly complex. In Philadelphia, architecture has a very unfortunate background of being very invasive and hostile to its surroundings. Between destruction of historical structures, to the displacement and destruciton of communities, to the rise of ethics and encouragemetn of community engagement- there’s not one single answer on how architecture should or should not be. Common threads in the social success and failure of projects include its timing and timeline, laws of the area and timeline, and how it affects the community its surrounding and/or the projects relationship with the public. If these three factors reflect positively in the process, the outcome is often positive (Fig. 5). In turn, if these three factors are troublesome during the creation of the bulit space, the outcome of it is often a (social) failure. Using “The Cycle of Judgement” framework, architects can better control the positive or negative outcome of the project. Lastly, gathering qualitative data via surveys and interviews on how architecture is percieved can help determine painpoints and advantages within the field. With that information, we can further focus and develop specific points of interest to improve the previously understood research of our project.
FUTURE QUESTIONS
Lastly, I would like to dive into more quantitative data regarding the “profitability” of ethics. I understand it is important and can argue, qualitatively and logically, why a certain creation succeeded or failed in a more social aspect. What I would like to do more of is understand the more measurable numbers of these sucesses and failures. Say the proposed 76 Place can be predicted as a “failure” due to its unethical design an execution. What I would want to delve into is how few tickets it sold, how much traffick it created, how much noise that area makes now, increased car accidents or drunken violence, how that influecnes who lives in that area, etc, etc.. It would be nice to have statistics that prove the quantitative predictions that can be made with this iteration of research.
ACKNOWLEDGMENTS
Thank you to all the particpants that assisted me in gathering my primary research via interviews. Thank you to all my classmates in this 2024 cohort of Architectural Studies Majors! Thank you to professor Niemiec who has been SUCH a help keeping me inline with all my thoughts and tangents. Thank you to Professor Ake for the interview suggestion and guidance on architectural ethics. Thank you to Professor Newman and Dee for being such awesome design research and data visualization resources! Thank you to Ulrike and Kate, the academic and emotional support was phenomenal. Thank you to so many other pivtol and inspiring people left unnamed, I did not get here alone! Lastly, thank you to Professor Beker, who so positively responded to that freshman year question on how we can be “better” as architects. The answer’s being sought out as we speak :)
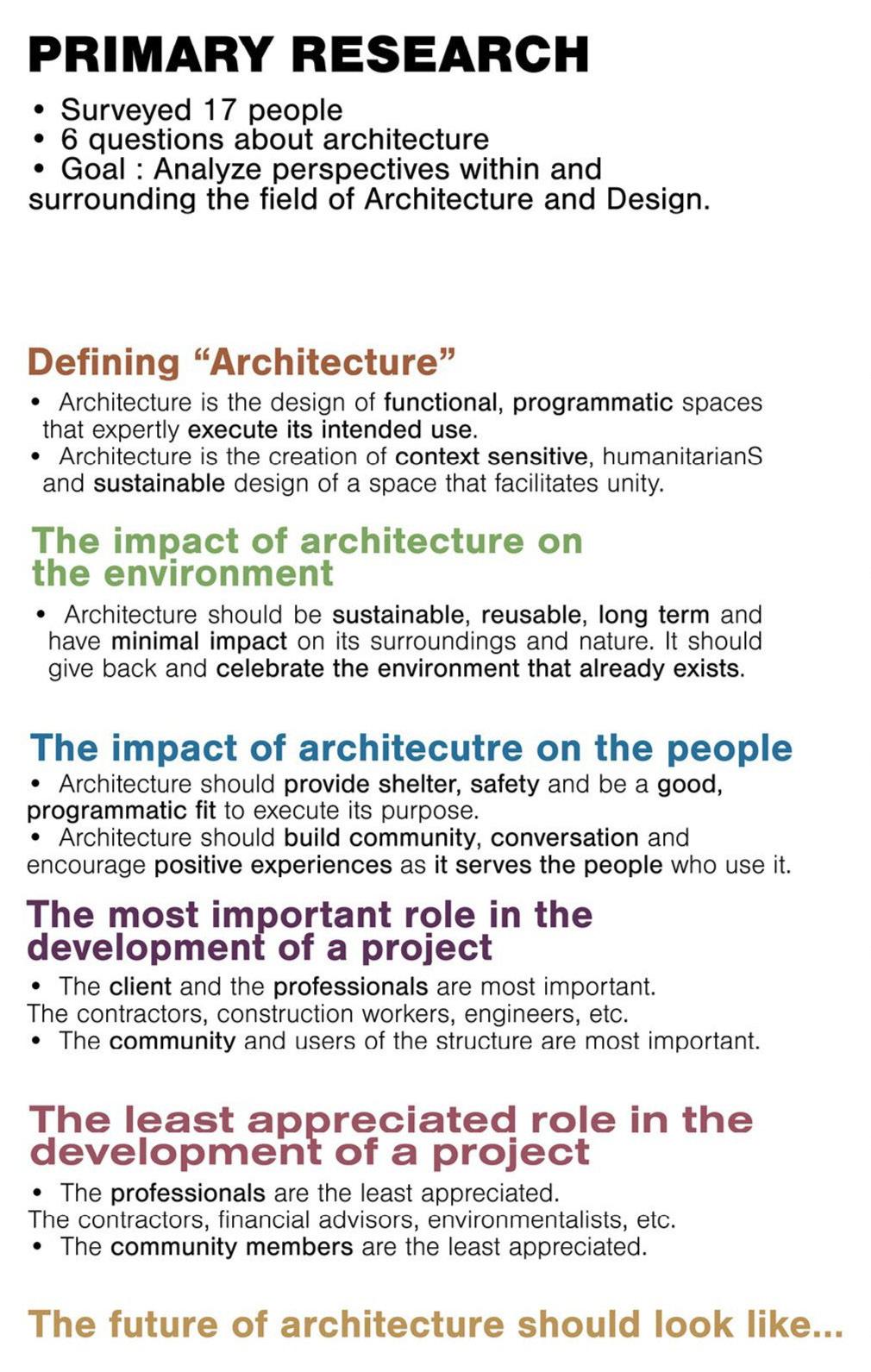
82 Riddick: Ethics in Architecture
Figure 3. Interview Outline. Janet-Nicole Riddick
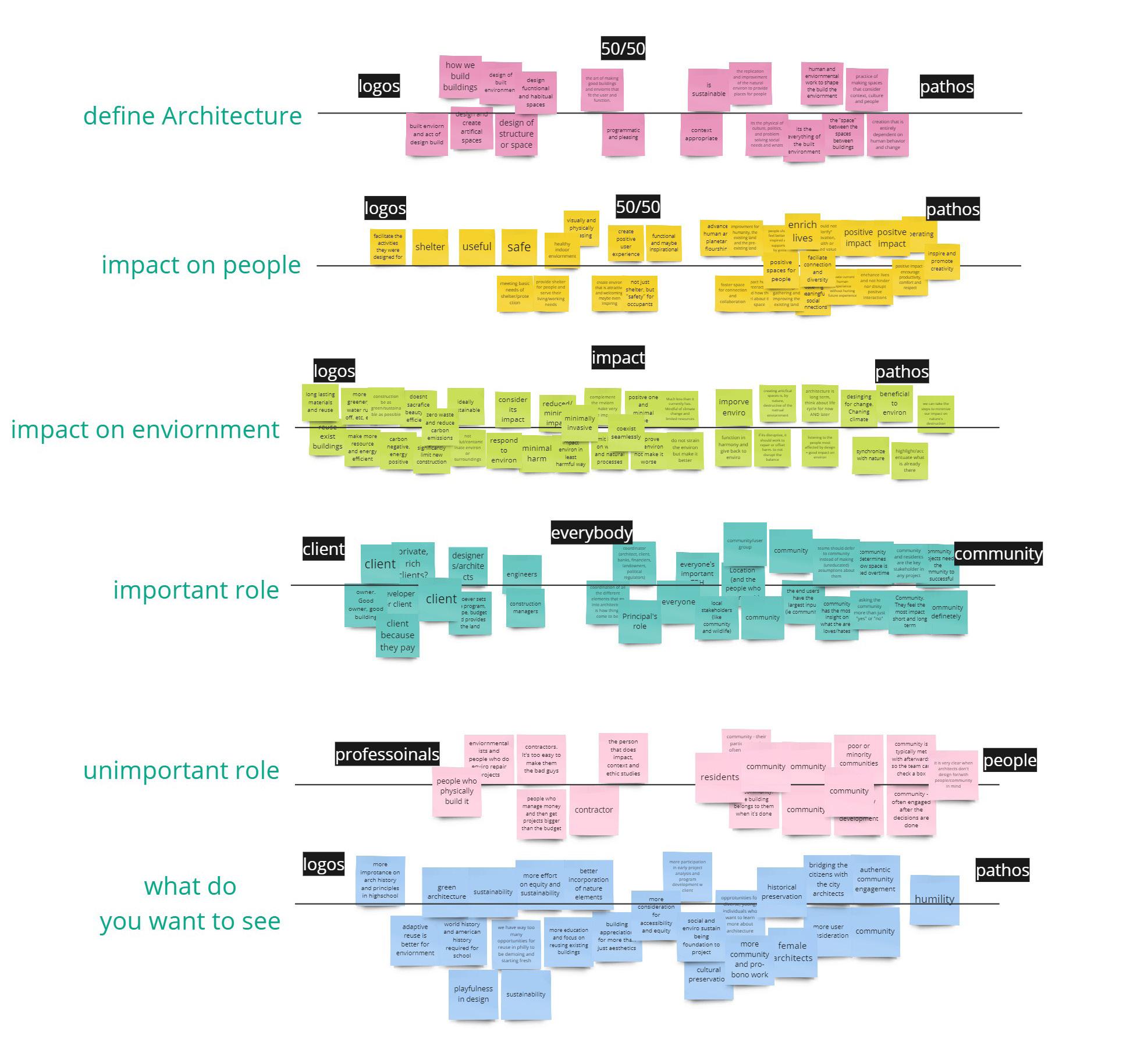
83 Cities
Figure 4. Coding Interview Respones. Janet-Nicole Riddick
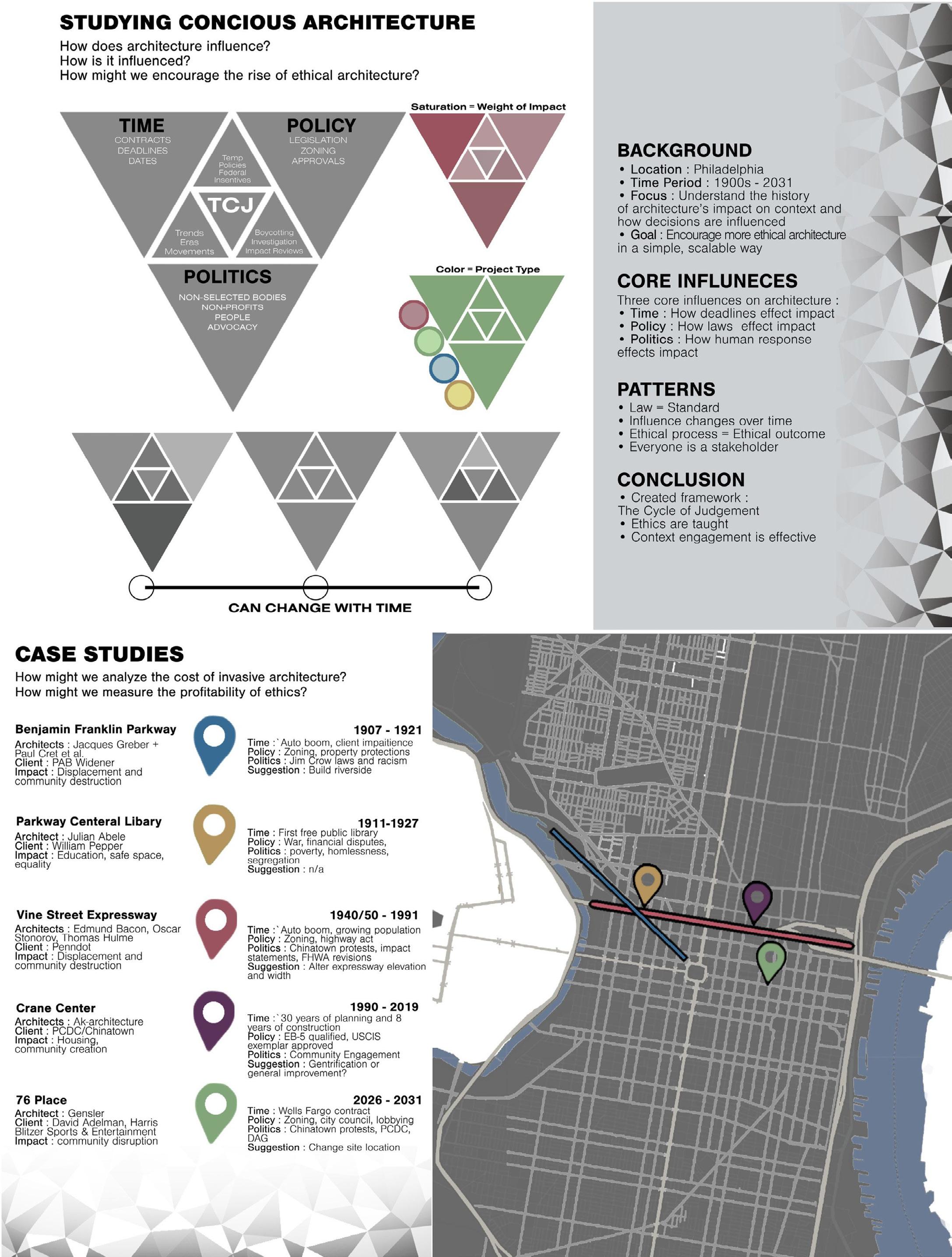
84 Riddick: Ethics in Architecture
Figure 5. The Cycle of Judgement Final Board Janet-Nicole Riddick
BIBLIOGRAPHY
“About FHWA | FHWA.” Accessed November 20, 2023. https:// highways.dot.gov/about/about-fhwa.
Adams, Carolyn T. “Greater Philadelphia Region.” Encyclopedia of Greater Philadelphia. Accessed November 19, 2023. https://philadelphiaencyclopedia.org/essays/ greater-philadelphia-region/.
Blumgart, Jake. “How Redlining Segregated Philadelphia.” WHYY (blog), December 10, 2017. https://whyy.org/segments/ redlining-segregated-philadelphia/.
———. “Zoning (Philadelphia).” Encyclopedia of Greater Philadelphia. Accessed November 19, 2023. https://philadelphiaencyclopedia.org/essays/zoning-philadelphia/.
Board of Ethics. “Lobbying-FAQs.Pdf.” Philagov, December 2020. https://www.phila.gov/media/20210607085500/ lobbying-FAQs.pdf.
Chernick, Karen. “An Invisible Walking Tour of the Benjamin Franklin Parkway.” Curbed Philly, September 7, 2017. https://philly.curbed.com/2017/9/7/16199676/ benjamin-franklin-parkway-history-demolished-buildings. Federal Housing Administration. Underwriting Manual. HA Form, No 2019. Washington DC: US Government Printing Office, 1938. https://www.huduser.gov/portal/ sites/default/files/pdf/Federal-Housing-AdministrationUnderwriting-Manual.pdf.
Gross, Terry. “A ‘Forgotten History’ Of How The U.S. Government Segregated America.” NPR, May 3, 2017, sec. Race. https://www.npr.org/2017/05/03/526655831/a-forgotten-history-of-how-the-u-s-government-segregated-america. HISTORY. “Automobile History,” April 26, 2010. https://www. history.com/topics/inventions/automobiles.
Jacobs, Harvey M. “20th Century Regulation of Private Property in the United States: Disasters, Institutional Evolution, and Social Conflict.” Progress in Disaster Science 5 (January 1, 2020): 100047. https://doi.org/10.1016/j.pdisas.2019.100047.
Levy, Jordan. “Chinatown Orgs Form Official Coalition to Oppose Sixers Arena, with High-Powered Legal Support.” Billy Penn at WHYY, January 9, 2023. http://billypenn. newspackstaging.com/2023/01/09/philadelphia-chinatown-anti-arena-coalition-sixers-aaldef-legal-support/.
Luxenberg, Steven. “The Forgotten Northern Origins of Jim Crow.” Time, February 12, 2019. https://time.com/5527029/ jim-crow-plessy-history/.
Lynn, Miller. “Benjamin Franklin Parkway.” Encyclopedia of Greater Philadelphia. Accessed November 20, 2023. https://philadelphiaencyclopedia.org/essays/ benjamin-franklin-parkway/.
Moselle, Aaron, and Kristen Mosbrucker-Garza. “‘Slam Dunk’ or Long Shot? New Sixers Arena Faces Uncertain Future.” WHYY (blog), October 4, 2023. https://whyy.org/articles/ sixers-arena-philadelphia-uncertain-future-76-place/.
Mullin, Matt. “If Sixers Leave Wells Fargo Center for New Arena, Philly Will Be an Outlier among Sports Towns.” https://www. inquirer.com, July 22, 2022. https://www.inquirer.com/news/ sixers-new-arena-flyers-wells-fargo-center-20220721.html.
National Archives. “National Interstate and Defense Highways Act (1956),” September 29, 2021. https://www.archives.gov/milestone-documents/ national-interstate-and-defense-highways-act.
pahighways. “Pennsylvania Highways: Interstate 676.” Accessed November 19, 2023. https://www.pahighways.com/ interstates/I676.html.
Philadelphia City Planning Commission. “Philadelphia Zoning Code Quick Quide.” Philagov, September 2022. https://www. phila.gov/media/20220909084529/ZONING-QUICK-GUIDE_ PCPC_9_9_22.pdf.
Pubs opengroup. “Architecture Deliverables.” Accessed November 19, 2023. https://pubs.opengroup.org/architecture/ togaf9-doc/m/chap32.html.
Urofsky, Melvin. “Jim Crow Law | History, Facts, & Examples | Britannica.” britannica, November 5, 2023. https://www. britannica.com/event/Jim-Crow-law.
Visit Philadelphia. “Explore Philadelphia Sports Events and Attractions.” Accessed November 19, 2023. https://www. visitphilly.com/sports/.
Wei, Debbie. “Opinion: ‘Community Is Irrelevant’ to Developers Who Try to Exploit Chinatown.” WHYY (blog), July 31, 2022. https://whyy.org/articles/community-is-irrelevant-to-developers-who-have-tried-to-exploit-chinatown/.
Weingroff, Richard F. Federal-Aid Highway Act of 1956: Creating The Interstate System | FHWA. Vol. 60. 1 vols. US Department of Transportation, 1996. https://highways.dot.gov/public-roads/summer-1996/ federal-aid-highway-act-1956-creating-interstate-system.
Williams, Stephen. “Firm Lobbying for 76ers Arena Settles Ethic Charges; Pays $4,000 Penalty.” The Philadelphia Tribune, June 8, 2023. https://www. phillytrib.com/news/local_news/firm-lobbying-for76ers-arena-settles-ethic-charges-pays-4-000-penalty/ article_5347cb6d-d76e-5382-9cbe-d5294ec675a9.html.
Wolfman-Arent, Avi. “How the Construction of the Vine Street Expressway Uncovered Lost Black Burial Grounds.” Billy Penn at WHYY, May 6, 2022. http://billypenn.com/2022/05/06/ i676-vine-street-expressway-black-burial-grounds-history-philadelphia/.
Yee, Mary. “Vine Street Expressway.” Encyclopedia of Greater Philadelphia. Accessed November 19, 2023. https://philadelphiaencyclopedia.org/essays/vine-street-expressway/.
85 Cities
86 Riddick: Ethics in Architecture

BIO
“Where there’s a will there’s a way” and a way I have made. Through resilience and determination, I’ve completed my Bachelor’s of Science in Architectural Studies with an interdisciplinary in Design Research. I’m actively pursuing work in my industry alongside continuing my education for a Masters in Design Research to further my understanding of the broad relationship between ethics and architecture.
In my free time I’m often socializing, cooking and baking, or sketching in my sketchbook. Outspoken, curious, and artistic traits build my character. I love conversations, asking questions and learning from others. I love organizing, drawing, and thinking outside the box.
The support from my instructors, advisors and friends will forever change the way I support others. I’m beyond grateful to be loved so fully and believed in so deeply, especially when I didn’t believe in myself. May I use the torch that lit my way to light another’s.
87 Cities
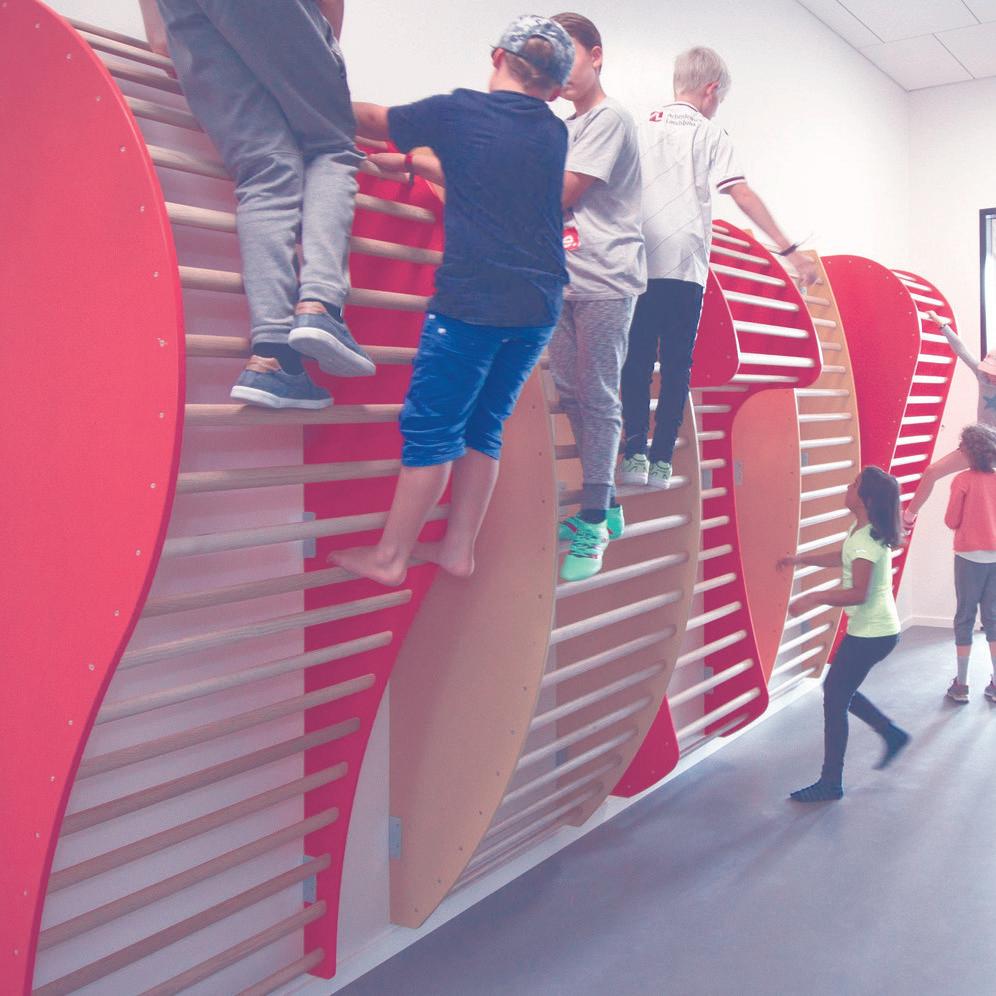
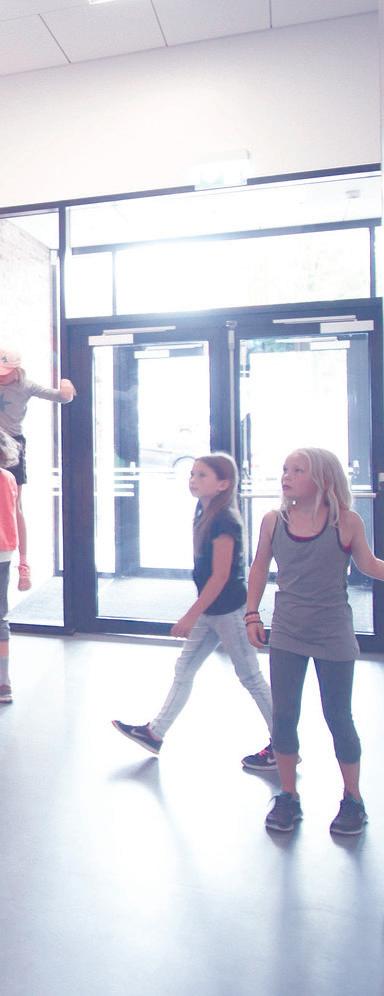
88
Image Sources: ArchDaily (left) Friends of the High Line (right)
HEALTH
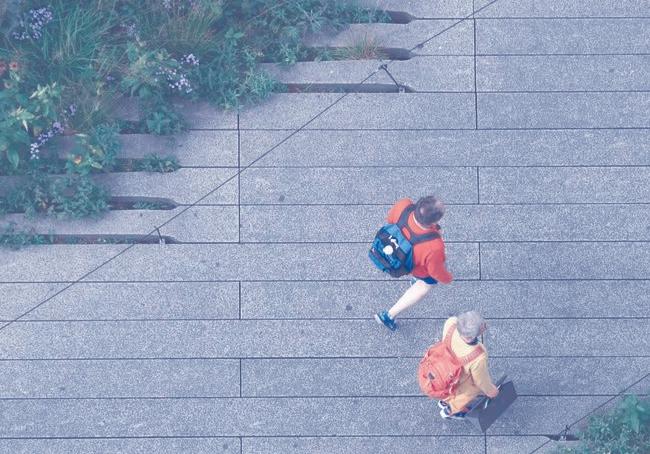
Design decisions that contribute to health and well-being can re ect resilience for healthy spaces. Evidence-based design work is closely tied to healthful environments. Research can investigate how these design methods, such as interior design and materials, active design, sensory design, and other human-centered approaches, can support human health resilience. The scale may vary from the individual to the collective. Healthcare design or the design of cities can connect to this topic as the built environment on society’s ability to respond to these types of stressors.
89
90 Souba:
Spaces and Well-Being
Urban Green
URBAN GREEN SPACES AND WELL-BEING
HANNAH
SOUBA
Bachelor of Science in Architectural Studies
Interdisciplinary Focus in Visual Studies
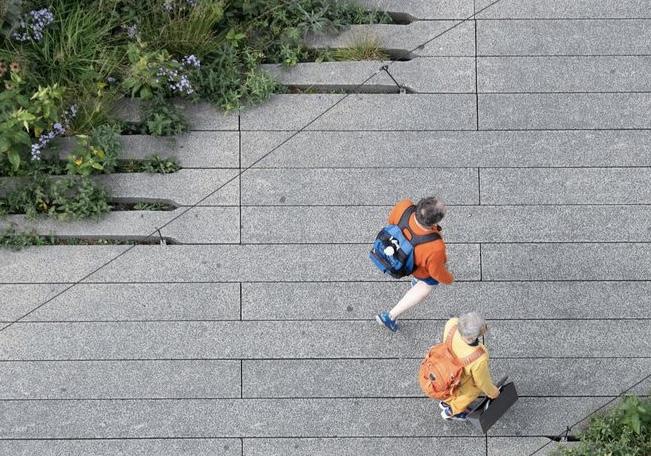
91 Health
PART I: The Future of Urban Green Spaces in the Age of Density Resilience
HANNAH SOUBA
Keywords: Nature Displacement, Integration, Adaptive Reuse, Mental Well-being, Sensory Elements.
Integrating elements of nature into a space can significantly elevate the way individuals perceive and interact with it. The benefits it creates for well-being are exponential, but unfortunately due to the expansion of urbanization, nature has easily become displaced within highly populated dense cities. With the loss of these spaces, research has shown a decrease of mental well-being within cities, so it is important to devise a solution to replace what we have already lost. Through my research, green roofs have shown to be a unique solution. However, a critical examination raises questions about whether green roofs can truly replace lost natural green spaces. Issues such as limited public access, driven by maintenance costs and property values, as well as the compromise of natural topography for structural stability, reveal drawbacks. But are the benefits of these types of spaces worth the risks?
INTRODUCTION
Cities have grown as a result of expanding populations, architectural advancements, and the constant growth of urbanization. The displacement of nature becomes a common theme as cities grow, and because of this exploring innovative solutions that seamlessly integrate green spaces into the urban fabric is imperative. Among these solutions, green roofs emerge as a great option, offering a harmonious blend of ecological sustainability and human well-being. Green spaces, and specifically green roofs, play a role in the challenges of nature displacement (Werthmann 2007). Beyond their aesthetic appeal, these green spaces are essential for human health, providing an escape from the urban hustle and creating a connection with the natural world. Subsequently, to ensure structural stability, these spaces lose a sense of natural topography to be able to maintain safety through occupant load and other structural factors. With the restrictions that come with green roofs, are they able to contain elements similar to the natural environment while simultaneously exuding the same benefits?
ENVIRONMENTAL PSYCOLOGY
Environmental psychology explores the relationship between individuals and their surroundings, emphasizing how the environment can influence human behavior, emotions, and
well-being. Within this context, Frumkin found that incorporating elements of nature into urban environments, such as parks and green spaces, can contribute to enhanced overall mental and physical health. Exposure to nature has been linked to positive health outcomes, including reduced stress and improved mood (Frumkin 2017), so by understanding how people perceive and interact with their surroundings it can help us understand how we can create green spaces that intentionally promote mental and emotional health. Understanding how people perceive their surroundings through human biology and different forms of natural contact can give us an answer. Looking at forms of natural contact, varying by spatial, scale, and proximity, the sensory pathway is mainly how nature can be experienced (Frumkin 2017).
Understanding how we respond to different environments is crucial for creating spaces that cater to our sensory needs, promoting a harmonious connection between individuals and their surroundings. Thinking about our biological makeup and how we perceive the world, Forsyth’s integrates hearing and sound into the discussion. What is particularly interesting in the research are the health risks associated with environmental noise. Environmental noise refers to the unwanted or harmful sound present in the surroundings, often created by human activities and natural sources (Forsyth 2017). Traffic, construction, and recreational events are common sources that create unwanted noise. In small increments, these types of sounds can easily disrupt your thinking, but prolonged exposure to high levels of environmental noise has been linked to various health issues, including stress, sleep disturbances, hearing loss, and cardiovascular problems. This type of excessive exposure is more commonly associated to highly populated dense cities. As cities continue to grow, these sounds become consistent and routine. Ultimately, Forsyth’s claims “Noise can affect overall quality of life, and planners should consider these effects” (Forsyth 2017). Looking back into history, environments that align with our biological makeup and tendencies are a key to making urban design successful in correlation to human health. Beatly mentions in his book “that we carry with us predispositions to certain things in our modern landscapes that, over evolutionary history, helped with our survival” (Beatly 05). Before the evolution of urban environments, we naturally gravitated towards spaces that provide a place of refuge, whether that be a cave or a cliff. We
92 Souba: Urban Green Spaces and Well-Being
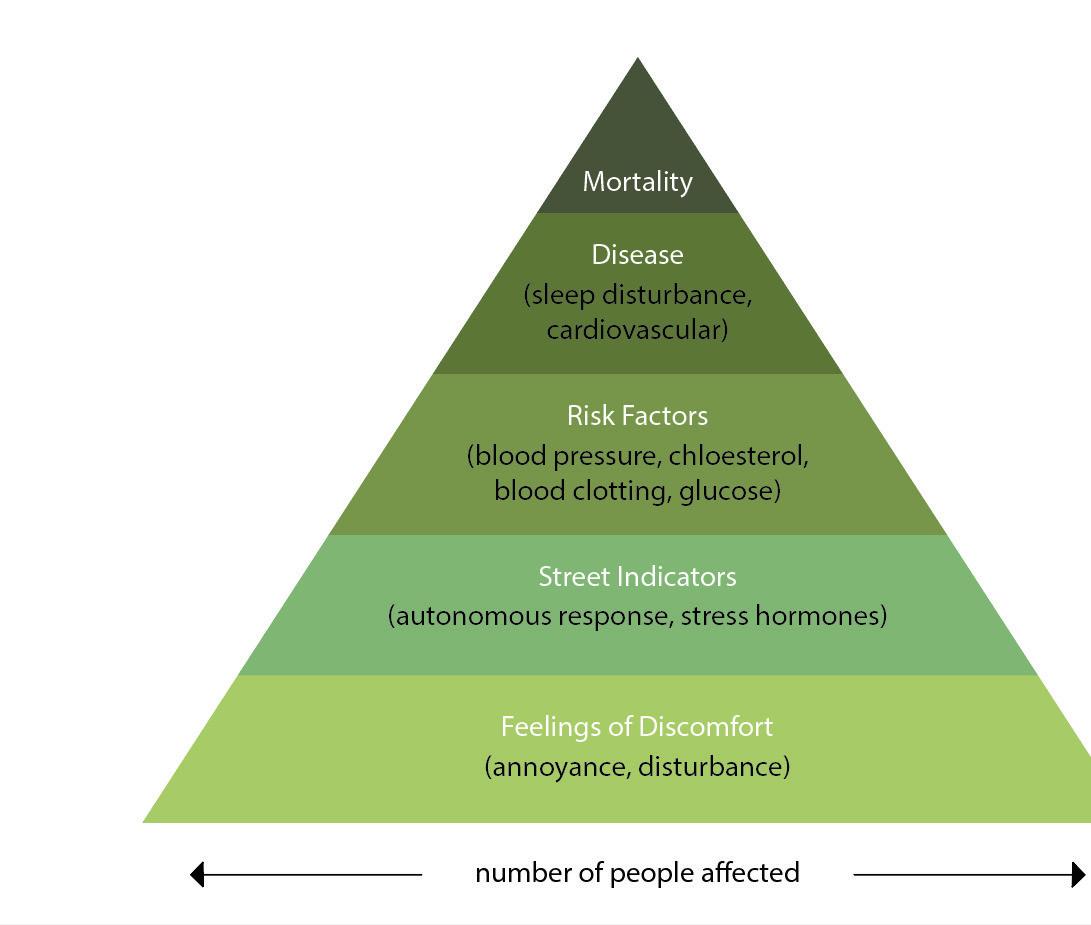

also lived closely with water and coastal environments, which can explain why seaport cities were the foundation of colonial America. But as we evolved, we could move away from these areas and still survive. With nature playing a huge role in human history, it would make sense why it can play such a major role in our mental and physical health. But the decline in contact with nature has shown to have a negative impact on humans’ quality of life, revealing how the decline in mental health and well-being is accelerating at an alarming rate (Oszewska-Guizzo 2023). Society is not biologically meant to thrive in densely populated urban environments, and this shift reflects numerous studies that show higher rates of mental health issues among urban residents compared to people living in rural areas. .
LANDSCAPE DESIGN IN CITIES
The recurring theme of nature displacement as cities expand greatly contributes to poor mental and physical well-being as nature continues to decline in urban areas. Landscape design in cities is a critical component of urban planning, aiming to create
aesthetically pleasing and functional spaces that enhance the quality of urban life. Well-designed landscapes contribute to the overall ambiance of a city, providing residents with areas for recreation, social interaction, and relaxation that contribute to their quality of life. Integrating green spaces and sustainable landscaping into city planning can contribute to a sense of well-being and can lessen the negative effects of urban living, such as stress and pollution. Brears suggests “Blue and Green” city ideology as a solution. The concept of a Blue-Green city revolves around harmonizing urban development with the local water cycle, aiming to cultivate sustainable and eco-friendly urban spaces that counteract the negative environmental impacts caused by human activity (Brears 2018). By incorporating soft green spaces designed to manage storm drainage, we can create cities that work in harmony with the natural environment, which would help heal the harm done to our ecosystems while simultaneously improving the communities overall health through nature contac
93 Health
Figure 1: Health risks associated with environmental noise. Forsyth, Ann. Creating Healthy Neighborhoods: Evidence-based Planning and Design Strategies. New York, NY: Routledge, 2017.
Plenty of strategies available for improving densely populated areas, and biodiversity in urban areas is often overlooked but is crucial for maintaining ecological balance and supporting the well-being of urban ecosystems. This not only enhances the aesthetic appeal of urban spaces, but also contributes to improved air and water quality, and the overall health of the urban

GREEN ROOFS
Green roofs seamlessly overlap with landscape design principles to create healthier and more environmentally conscious city spaces (figure 3). These rooftops act as natural filters, capturing pollutants from the air that improve air quality. Additionally, green roofs contribute to thermal insulation, reducing the urban heat island effect and creating microclimates that mitigate extreme temperatures. By incorporating green roofs into landscape design, cities can introduce environmentally conscious buildings that incorporate natural elements into the built environment, fostering a sense of connection with nature amid the dense city environment. Since green roofs contribute to the aesthetic appeal of urban environments, they can provide a range of ecological and human health benefits (Werthmann 2007).
Access to green spaces, even at elevated levels, has been linked to stress reduction, increased physical activity, and enhanced mental health, demonstrating the positive impact of green roofs on the overall well-being of urban residents. By utilizing roofs,
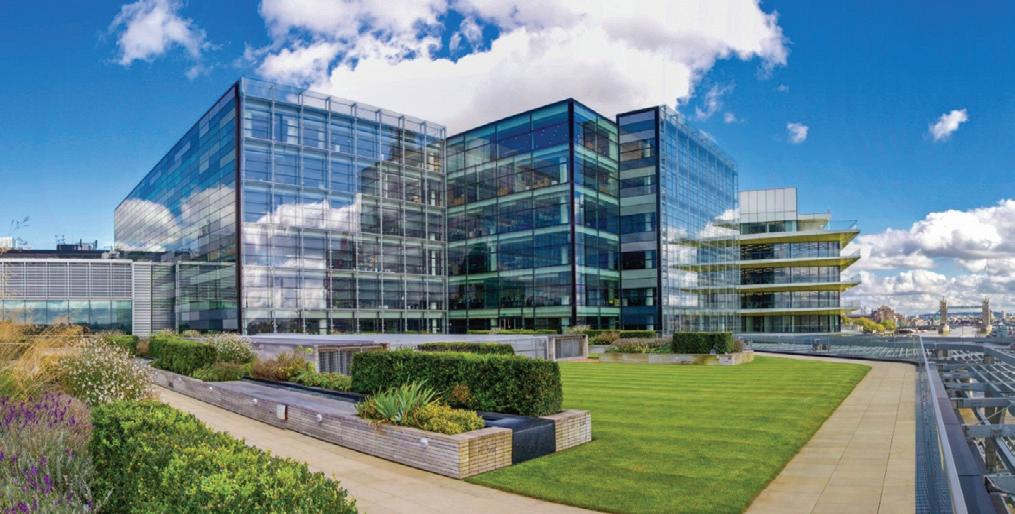
ecosystem (Brears 2018). Local biodiversity can reduce water runoff and create an aesthetically pleasing view for residents in neighboring buildings, and biodiverse green roofs are a great option that does exactly that. Green roofs delay stormwater from entering our sewer system and reduce energy usage while simultaneously aiding aesthetic appeal (Brears 2018). Through this innovative approach, green roofs offer a way to blend important elements of nature with the advantages of a well-designed dense urban area while keeping a strong focus on the incorporation of green spaces. Bolleter describes this concept as a public green space that functions as a communal “backyard” for residents living in densely populated urban areas, better known as Greenspace-Oriented Development (Bolleter 2020). By harmonizing the urban environment with nature, we can cultivate sustainable and eco-friendly urban spaces that counteract the negative environmental impacts caused by human activity.
we can create an engaging outdoor space that can be accessed and enjoyed on a daily basis. But rooftops are generally private, limiting access to anyone that just wants to experience its great benefits. In dense urban environments, green roofs can often be found on top of condominiums or businesses, resulting in an increase in property value due to their seclusion for people who have access to all areas of the building (Werthmann 2007). Werthmann argues that if everyone had access to all of this space, it might diminish its value for the property by losing a sense of seclusion. Green roofs are a great way to implement nature contact in urban settings, which can greatly benefit the health and well-being of anyone who has access. But if access is limited, the space cannot be utilized to its full potential (Hanson 2012). Unfortunately, the main factor contributing to accessibility is cost, “the installation of green roof requires significant investment, and the cost varies with type of green roof, location, labour and equipment” (Vijayaraghavan 2015). Due to its high cost, the number of green roofs are low, which makes them more desirable. When seclusion is added, it makes them even more
94 Souba: Urban Green Spaces and Well-Being
Figure 3: Angel Lane loacted in London, England. Jodidio, Philip Rooftops : Islands in the Sky. N.p.: Cologne : Taschen, 2016.
Figure 2: Summary of Blue-Green Infrastructure. “Blue-green infrastructure: from a single measure to city-wide network” (Wetlands International).

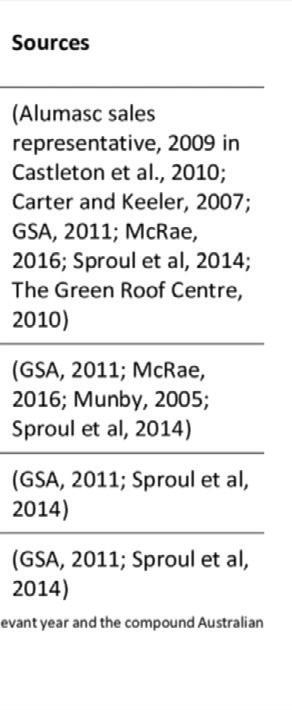
(Wilkinson 2018)
desirable. Because of bias and greed these spaces lack the ability to optimize its full benefits. Besides cost, the naturalness of a green roof comes into question, whether it can be used as a true replacement to nature. Green roofs present some challenges for urban planning, engineering, and management. These things can include things such as needing careful design, installation, and maintenance to ensure structural stability, safety, and functionality. To ensure the building can hold a green roof structurally, natural topography can be lost. Green roofs typically involve the installation of a flat or gently sloping surface to accommodate the vegetation, which may not replicate the diverse topography found in natural landscapes. Green roofs, being more uniform in their design, may lack the dynamic visual appeal that can be associated with diverse elevations and landforms.
CONCLUSION
In review, green spaces are vital for the health of humanity. Through environmental psychology, we can explore the relationship between individuals and their surroundings to better understand how and why nature plays such a significant role in human health. But due to growing urbanization, nature gets lost, causing the mental and physical health of the communities’ occupants to decrease. Green roofs arise as a solution for this problem, but looking critically, its flaws are uncovered. The privatization and cost of green roofs make them a less valuable option. They also may lack the dynamic visual appeal that is associated with natural landscapes due to the importance of maintaining structural stability. With green spaces decreasing in urban areas, it is important to uncover a true solution that can replace what has been lost without losing its benefits.
BIBLIOGRAPHY
Beatley, Timothy. Handbook of Biophilic City Planning and Design. Washington, DC: Island
Press/enter for Resource Economics, 2016.
Bolleter, Julian, and Cristina E. Ramalho. Greenspace-Oriented Development: Reconciling Urban Density and Nature in Suburban Cities. SpringerBriefs in Geography. Cham: Springer International Publishing, 2020.
Brears, Robert C. Blue and Green Cities: The Role of Blue-Green Infrastructure in Managing
Urban Water Resources. London, England: Palgrave Macmillan UK, 2018.
Forsyth, Ann. Creating Healthy Neighborhoods: Evidence-based Planning and Design Strategies. New York, NY: Routledge, 2017.
Hanson, Beth, and Sarah Schmidt. Green Roofs and Rooftop Gardens. Brooklyn, NY: Brooklyn Botanic Garden, 2012.
Jodidio, Philip. Rooftops : Islands in the Sky. N.p.: Cologne : Taschen, 2016.
Kellert, Stephen R., Judith H. Heerwagen, and Martin L. Mador, eds. Biophilic Design : the Theory,Science, and Practice of Bringing Buildings to Life. Hoboken, NJ: John Wiley and Sons, Inc.,2008.
Nature Contact and Human Health: A Research Agenda 125, no. 7 (2017).
Oszewska-Guizzo, Agniezska. Neuroscience for Designing Green Spaces: Contemplative
Landscapes. 1st ed. Milton: Routledge, 2023
Werthmann, Christian. Green Roof: a Case Study. N.p.: New York: Princeton Architectural Press,2007.
95 Health
Figure 4: Summary of typical lifecycle cost of green roofs. “Research Gate”
PART II: The Future of Urban Green Spaces in the Age of Density Resilience
HANNAH SOUBA
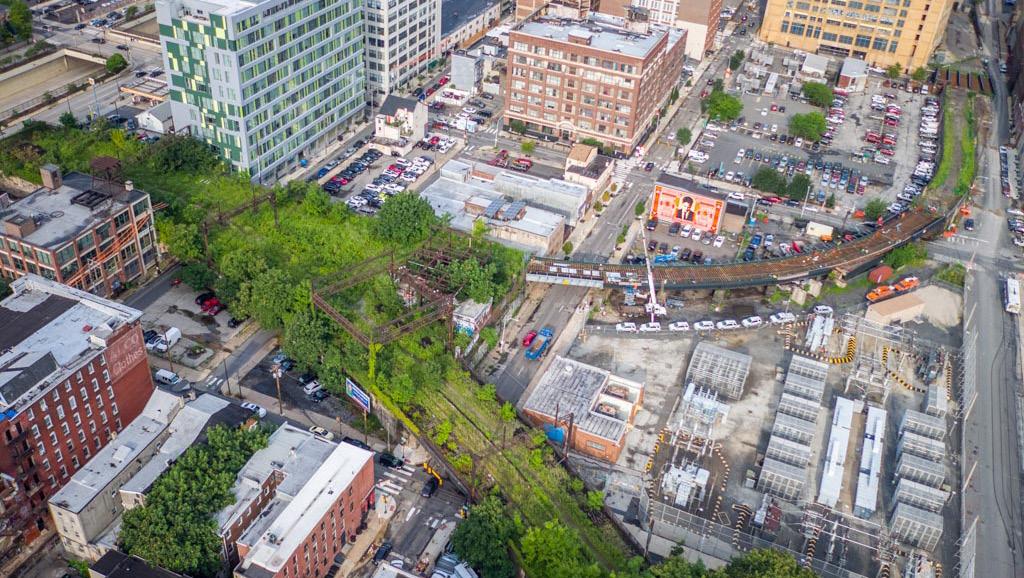
How can urban planning incorporate sensory rich natrual elements to improve an individual elements?
RESEARCH QUESTION
When starting my research, my primary goal was to investigate the relationship between urban green spaces and mental health. Throughout my exploration, a recurring theme that came up was how public parks and green areas offer a variety of physical, psychological, and social benefits for urban residents. However looking deeper, I sought to pinpoint the precise natural elements that enhance mood and explore strategies for integrating them effectively within public green spaces. My ultimate goal was to ensure that occupants could fully experience the benefits of these elements, thereby enhancing their overall well-being.
PROCESS AND METHODS
Moving forward in my research, to answer the previous question I chose to look into two green roof case studies. The two I chose
are the highly successful NYC Highline and the Philly Railpark that is currently unfinished. My goal is to take note of what is successful and what isn’t successful in terms of rich natrual elements that can provide a releif from the sensory stressors that come with being in a city enviroment.
During my investigation, I chose to base my findings on the sensory elements that are present, both positive and negative. Understanding how people perceive their surroundings through human biology and different forms of natural contact is a great sensory indicator. The use of our five senses is how nature can be experienced from any individuals perspective. To document these factors I decided to take pictures and audio recordings.
DATA AND SYNTHESIS: THE NYC HIGHLINE
The High Line is a 1.5-mile-long public park situated on a reclaimed elevated railroad in Manhattan (figure 2). Designed by architects James Corner Field Operations, Diller Scofidio + Renfro, and Dutch planting designer Piet Oudolf, the highline offers a unique blend of cityscapes and greenery which are all experienced through our sensory pathways.
96 Souba: Urban Green Spaces and Well-Being
Figure 1. Drone image of the Philadelphia Railpark. (Philly By Drone & Lawn and Garden Landscaping 2018).
THE NYC HIGHLINE:
First looking at sight, the highline showcases a diverse range of plant life that not only captivates the eye with its array of colors and textures, but also serves as a source of positive stimulation.
Research I’ve collected throughout the term suggests that visually stimulating environments contribute to heightened emotions like happiness and improved cognitive abilities. To capture the essence of the highlines scenery, I included features plants showcasing the various plant types and textures to replicate its visually enriching experience (figure 3 and 4). To break down visuals even further, I created a color palette highlighting colors you may see along the way (figure 3).
Despite the visual appeal, the highlines linear and predominantly flat trajectory strays away from mimicking terrain characteristics of natural landscapes. Its uniformity and repetitive features may diminish the benefits of experiencing diverse topography. Through multimedia like videos of people walking along the highline, one can evaluate how the pathways design influences emotional responses and perceptions, shedding light on opportunities for enhancing the visitor experience.
Now shifting to the significance of sound and touch, the highline offers a variety of experiences. Effective noise reduction strategies are deployed along certain sections of the highline in hopes to reduce the negative effects of environmental noise within urban settings. Also, the presence of lush foliage along the pathway invites tactile engagement, offering visitors opportunities for sensory immersion and mindfulness. By looking at multimedia that emphasizes sounds and tactile sensations, one can appreciate the intricate interplay between environmental design and human well-being curated by the highline.
Moving on to the comparison of sound, both parks share similarities in the soothing sounds of nature. The Railpark does stand out for its overall quieter ambiance. This discovery correlates to the Railparks location, meaning that it is located in a less densely populated area of the city. But the quietness of the Railpark comes at a cost, as the Railpark struggles to attract visitors, leading to a lack of social interaction. Social engagement plays a crucial role in fostering a sense of community and well-being. The Railpark does fall short in this department compared to the bustling atmosphere of the Highline.
In terms of touch, both parks host a diverse range of plants, yet the Highline easily outshines the Railpark with its greater variety of plant species. However, the Railpark capitalizes on mimicking natrual texture by incorporating gravel pathways that offer tactile engagement similar to natural landscapes. Despite the disparites between the two parks, the Railpark has the potential for growth and success. By focusing on replicating natural environments and incorporating sensory elements inspired by the highline, the Railpark can strive become a stable green space in Philadelphia. As the Railpark continues to expand, it
97 Health
Figure 2. Map of the Highline.
Featured Plants:
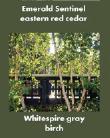

Color palette throughout walking trail:
98 Souba: Urban Green Spaces and Well-Being
Figure 3. Section 1 map of the Highline
Thread-leaf bluestar
Whitespire gray birch
Autumn bride hairy alumroot
Thread-leaf bluestar
Prairie dropseed
Featured Plants:


99 Health
Emerald Sentinel eastern red cedar
Sassafras
Shenandoah red switch grass
Twisted-leaf garlic
Wildfire black gum
Figure 4. Section 2 map of the Highline
has a promising future for attracting more visitors and has the ability to compete with the Highline in its allure and impact on the urban landscape.
Overall I loved researching this topic. We are all aware that any environment can evoke a variety of feelings, but when your start looking into the psychology of why, it gets more intricate. In architecture everything is intentional and has meaning, and in my argument, this should be just as important in landscape architecture. By understanding why and how someone may feel based on simple elements like color and texture, we can better design green spaces in urban settings.
DATA AND SYNTHESIS: THE PHILLY RAILPARK
Now looking at the Philadelphia Railpark designed by architec Brian + Hanes, the project is envisioned to span a length of three miles upon completion (figure 5). The project as a whole epresents a significant attempt to transform urban space and implement adaptive reuse. The park is currently unfinished and only has one section open to the public, which is called phase one. Phase one of the project focuses on visual elements, aiming to provide a stimulating experience through the incorporation of plant texture and color (figure 6). However, compared to the Highline, the Railparks color palette is minimal. Despite this, the Railpark compensates by strategically integrating varied path directions. Through careful placement of benches and green spaces, visitors are guided along unique routes, enhancing visual interest. While the path may lack an organic feel like natrual landscapes, they offer an intriguing alternative compared to the straight path of the Highline. Additionally, the presence of wildlife sounds and the tactile sensation of gravel under your feet further accentuates the railpark’s attempt to replicate a natural environment, inviting visitors to engage with their surroundings on multiple sensory levels.
THE RAILPARK:
COMPARISON AND CONCLUSIONS
When you compare both parks (figure 7), the difference in sight is very different. The Highlines’ success lies in its vibrant array of plant species, offering visitors a visually stimulating experience with varied colors and textures. However, a notable negative of the Highline is that it has a predominantly straight path direction which in return lacks dynamic variety compared to the Railpark. Through side by side comparison, it becomes apparent how the Railpark utilizes diverse pathways to enhance visual interest, contrasting with the Highlines linear trail.
FUTURE QUESTIONS
Looking into the future, I hope my research can be a valuable lesson for designers as a whole. Architecture is an art that is designed for people, so understanding human psychology is a huge advantage. But after concluding on what makes an urban green space successful in terms of well-being, I wonder if there can be a method for architects to keep this in mind when designing any space. Possibly a checklist of some kind, making sure architects are being intentional in their decisions. Or maybe a do’s and don’ts list? I think the next step of my project is to look into methods or ways architects can be more mindful of the psychological impact architecture has, and hopefully implementing it into their daily lives and design choices.
100 Souba: Urban Green Spaces and Well-Being
Figure 5. Map of the Philadelphia Railpark
TheCut
TheTunnel
TheTunnel
Featured Plants:

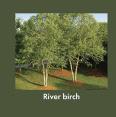

palette throughout walking trail:
101 Health The Viaduct The Cut
Figure 6. Phase 1 map of the Railpark.
The Viaduct
The Cut
Color
Smooth sumac River birch Tuffed hairgrass
Colors
Textures
NYC HIGHLINE PHILLY RAILPARK




Path Circulation
Sounds of Nature
Environmental Noise
Social Interaction
Plant Variety
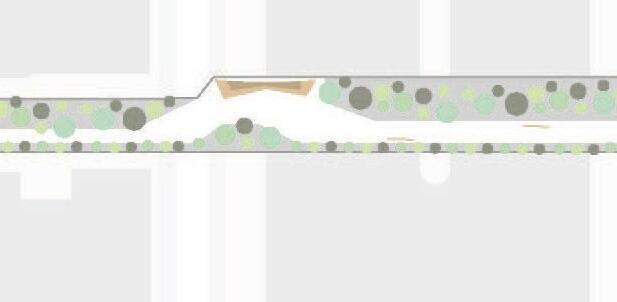



- Perennials - Trees & Shrubs - Grasses - Vines - Bulbs - Wetland Plants
Construction
Materials
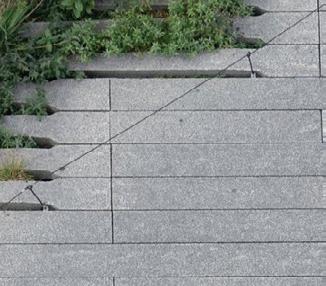



- Perennials
- Trees & Shrubs - Grasses
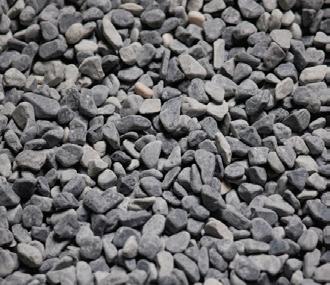
102 Souba: Urban Green Spaces and Well-Being
Figure 7. Sensory pathway comparison chart.
Figure 8. Image from section 2 of the Highline.
ACKNOWLEDGMENTS
I would like to say a huge thank you to Jackie Neimiec for guiding me through this project and for pushing me to think more critically. My thesis would not be what it is today if it wasn’t for her. I’d also like to thank my family for supporting and encouraging to keep going throughout my entire time here at drexel, most importantly through this final push. Lastly, I’d like to thank my classmates for providing me with valuable insights and opinions. Your projects are all inspiring and it pushed me to work harder everyday.
BIBLIOGRAPHY
Beatley, Timothy. Handbook of Biophilic City Planning and Design. Washington, DC: Island Press/enter for Resource Economics, 2016. Bolleter, Julian, and Cristina E. Ramalho. Greenspace-Oriented Development: Reconciling Urban Density and Nature in Suburban Cities. SpringerBriefs in Geography. Cham: Springer International Publishing, 2020.
Brears, Robert C. Blue and Green Cities: The Role of Blue-Green Infrastructure in Managing Urban Water Resources. London, England: Palgrave Macmillan UK, 2018.
Forsyth, Ann. Creating Healthy Neighborhoods: Evidence-based Planning and Design Strategies. New York, NY: Routledge, 2017.
Hanson, Beth, and Sarah Schmidt. Green Roofs and Rooftop Gardens. Brooklyn, NY: Brooklyn Botanic Garden, 2012.
Jodidio, Philip. Rooftops : Islands in the Sky. N.p.: Cologne : Taschen, 2016.
Kellert, Stephen R., Judith H. Heerwagen, and Martin L. Mador, eds. Biophilic Design : the Theory,Science, and Practice of Bringing Buildings to Life. Hoboken, NJ: John Wiley and Sons, Inc.,2008.
Nature Contact and Human Health: A Research Agenda 125, no. 7 (2017).
Oszewska-Guizzo, Agniezska. Neuroscience for Designing Green Spaces: Contemplative Landscapes. 1st ed. Milton: Routledge, 2023 Werthmann, Christian. Green Roof: a Case Study. N.p.: New York: Princeton Architectural Press,2007.
103 Health
104
and
Souba:
Urban Green Spaces
Well-Being

BIO
My name is Hannah Souba and I had so much fun working on this project. Understanding our natural environment and how our minds work is a huge passion of mine, which is why I chose to base my research on environmental psychology and biophilia. The next step in my education is to further pursue this passion by getting my master’s in landscape architecture, and I plan to use this project as a reminder of how impactful nature can be on our mental health and emotional well-being. In addition to Drexel’s architectural studies program, I’ll be graduating with a concentration in visual studies with a minor in graphic design and marketing. I’m so excited for what’s next and I would like to thank anyone that has helped me and supported me throughout my time here at Drexel. It wasn’t easy, but leaning on friends and family is a big factor for my success throughout my academic career.
105 Health
106 Janik: School Design and Health
SCHOOL DESIGN AND HEALTH
LYDIA JANIK
Bachelor of Science in Architectural Studies
Interdisciplinary Focus in Interior Design
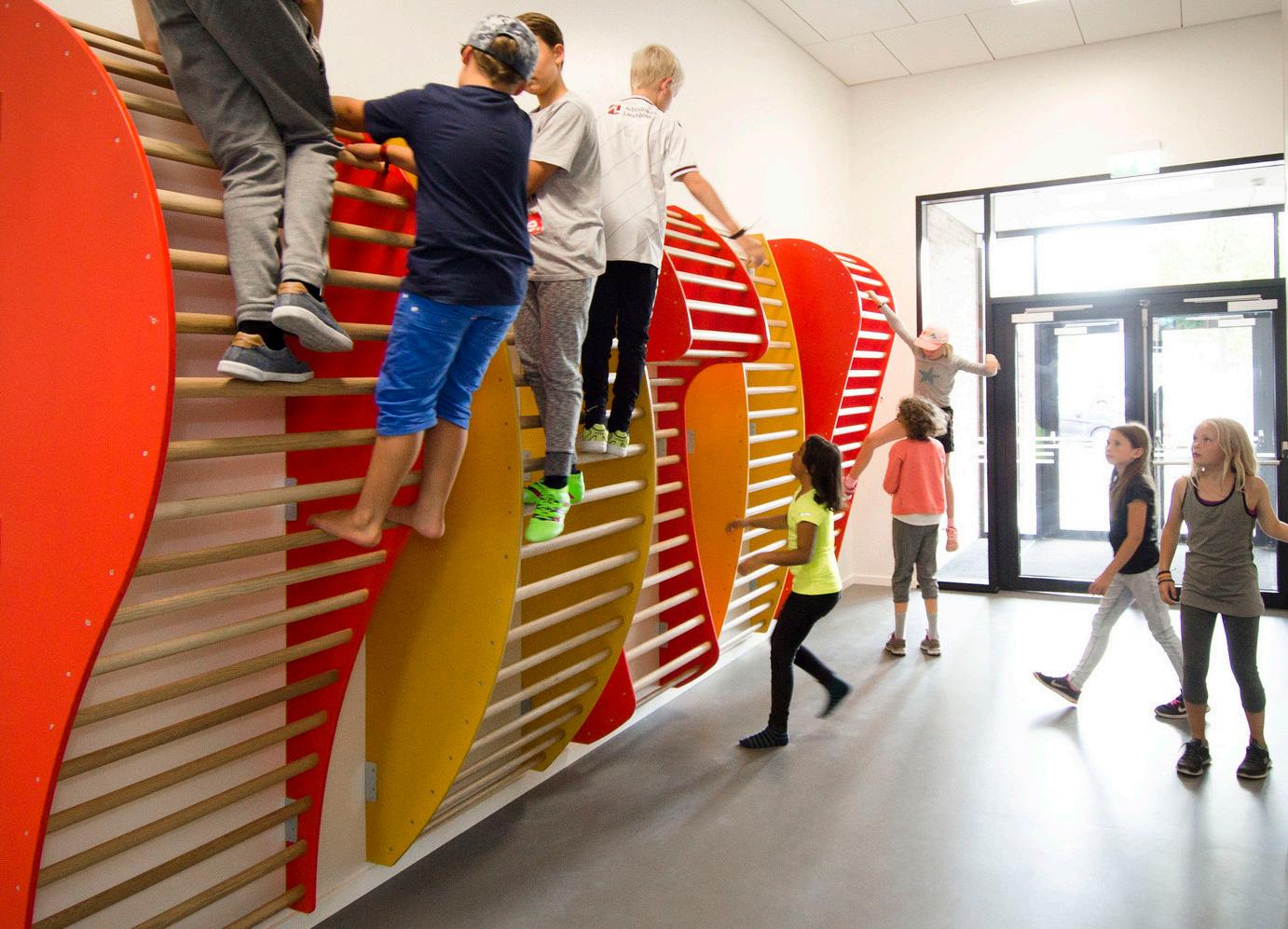
107 Health
PART I: The Influence of School Architecture and Design Choices on Student Health Practices
LYDIA JANIK
Keywords: Health, activity, children, consumption, design
The presence of childhood obesity is an issue that continues to grow and become more prominent in children’s lives (Harrison and Jones 2012). Factors contributing to this increase include declining nutritional quality in children’s diets, larger food portion sizes, reduced physical activity, and a rise in sugar-sweetened beverage consumption (De Souse, Sonavane and Shah 2012). Obesogenic environments, characterized by sedentary lifestyles and high-calorie intake, play a pivotal role in promoting unhealthy behaviors (Gorman, Lackney, Rollings and Huang 2007). Given their significant influence on children, schools are crucial in health promotion (Harrison and Jones 2012). School facilities and design qualities contribute to creating environments that encourage healthy food choices and physical activity. Recognizing schools as vital environments for cultivating healthy habits is essential for students’ overall well-being. Redesigning school environments holds promise in tackling childhood obesity by promoting healthy eating and physical activity (Gorman, Lackney, Rollings and Huang 2007).
OBESITY SIGNIFICANCE
During the late 20th century the presence of childhood obesity began to increase, and since then has been dramatically growing (Harrison and Jones 2012). Specifically, within the past three decades children and adolescents diets have declined in nutritional quality, influencing childhood obesity rates (Frerichs 2014; Frerichs, Brittin and Sorensen 2015). Obesity is caused by an energy imbalance where a person consumes more calories than what is used by the body within an extended period of time (Wendel, Benden, Zhao and Jeffrey 2016). Obese children tend to have larger food portions and spend less time partaking in physical activity compared to normal-weight children of the same age (De Souse, Sonavane and Shah 2012). Children’s fruit and vegetable intake has decreased considerably, and sugar-sweetened beverages have doubled (Frerichs 2014, Frerichs; Brittin and Sorensen 2015). The frequency of obesity tends to increase with children’s age. 12.7% of children ages 2-5 years old have obesity and this
number rises to 20.7% for children 6-11 years, and 22.2% for ages 12-19 (Stierman 2021).
Prevention among children has become critical because the chance that obesity follows the child into adulthood is significant (Harrison and Jones 2012; Gorman, Lackney, Rollings and Huang 2007). There is a 50-80% chance that obese children end up growing up to become obese adults. This cycle is caused by children gaining weight due to their lack of physical activity and intake of unhealthy foods. For adolescents in particular, total nutrient needs are higher than any other time in their life cycle, meaning that failure to consume adequate nutrients can result in growth effects and delays in sexual maturation (De Sousa, Sonavane and Shah 2012). Childhood obesity is associated with a higher chance of premature death and disability in adulthood. Obesity causes adverse health effects like cardiovascular disease, hypertension, osteoporosis, stroke, Type 2 diabetes and cancer, as well as a decline in mental health (De Sousa, Sonavane and Shah 2012; Wendel, Benden, Zhao and Jeffrey 2016). Because of how large the number of people with obesity is, it is being referred to as a global epidemic. Treating obesity in adults is much more difficult than in children, thus effective prevention and management of childhood obesity will result in a decline in adult obesity (De Souse, Sonavane and Shah 2012).
One of the main factors contributing to obesity-related behaviors is obesogenic environments, which are the opportunities, conditions, and surroundings that promote obesity in individuals or populations (Gorman, Lackney, Rollings and Huang 2007). A sedentary lifestyle has emerged, and when paired with high calorie intake, obesity rates will escalate (De Souse, Sonavane and Shah 2012). In addition, accessibility and availability of foods in peoples’ surrounding physical environment significantly impact food choices (Story, Neumark-Sztainer and French 2002).
SCHOOL INFLUENCE
Schools in particular are one of the most important components to health promotion amongst children because of how large of a role they play in their lives. Schools provide opportunities to
108 Janik: School Design and Health
promote healthy behaviors through their provided meals, availability of physical activity facilities, and learning environment design (Harrison and Jones 2012). Schools not only play a prominent role in children’s education and socialization, but they are a major source of children’s food access, providing up to 50% of students’ daily food intake (Frerichs 2014; Frerichs, Brittin and Sorensen 2015; Gorman, Lackney, Rollings and Huang 2007).
Children spend about 7-9 hours of their 14-16 hours of time awake at school everyday, making it the perfect place to implement obesity interventions. American schools put more emphasis on standardized test scores which has put pressure on teachers and administrators to increase sedentary learning time. As an effect, this situation has caused an increase in sedentary behaviors and schools have decreased the requirements for children to partake in physical activity during the school day (Wendel, Benden, Zhao and Jeffrey 2016). Currently, some schools have in place obesity prevention interventions and programs that teach children about healthy behaviors. However this type of education in schools has not been found consistently effective (Harrison and Jones 2012; Frerichs, Brittin and Sorensen 2015). These interventions have been proven to encourage only short term results, therefore schools need to seek out a new method for obesity prevention. Considering this, schools should pair childrens’ healthy behavior education with opportunities to be able to practice these skills by altering time, space, and facilities of the physical or social environment. To fully engage in healthy practices, a supportive environment is required to make it accomplishable (Harrison and Jones 2012).
PSYCHOLOGICAL INFLUENCES OF OBESITY
Children who suffer from childhood obesity tend to suffer from reduced social interaction, low self-esteem and self-worth, depressive symptoms, and suicidal ideation (De Souse, Sonavane and Shah 2012). These children also are prone to being victimized and are subject to bullying by peers. In some situations, obese children may also be the bully as a result of wanting to feel superior to overcome feelings of inferiority that come from obesity and body image dissatisfaction. Obese children tend to experience anxiety and depression as a symptom that can cause obesity or as a consequence of suffering from obesity. In most cases, the route of their anxiety is related to weight and food habits causing them to end up crash dieting, which usually results in the child eating more. Depression in obese children can be identified in the form of aggressive behavior, anger, and behavior problems. There are also signs of major depression in obese children that tend to be fatigue paired with poor academic performance. Sleep problems have been known to be paired with obesity which can contribute to cognitive impairment, in addition to weight gain caused by the hormones ghrelin and leptin being altered by reduced sleep (De Souse, Sonavane and Shah 2012). Beyond this, neuroimaging studies on childhood obesity have even found that white matter lesions in obese children resemble findings seen in early age Alzheimer’s and
vascular dementia patients, however further research is needed on the topic. Due to obesity’s rising rates, the developmental and psychological issues that may play a role in childhood obesity prevalence needs to be taken into consideration (De Souse, Sonavane and Shah 2012).
Adolescence is a crucial period in children’s lives because behavior patterns picked up during this time are likely to influence their long-term behaviors. During this period in children’s lives eating patterns tend to change due to lifestyle, developmental, social and environmental influences. Factors like concern with their physical appearance and body weight, need for peer acceptance, independence, eating away from home and busy schedules all affect adolescents’ eating behaviors and the foods they choose to eat. Because of this, adolescence is a great time in children’s lives to positively influence the adoption of healthy eating and physical activity patterns to try and ensure they carry these skills into adulthood (Story, Neumark-Sztainer and French 2002).
SCHOOL DESIGN EVOLUTION
Modern school design has evolved to reflect changes based on school needs (Hille 2011). Previous design changes in schools were intended to influence outcomes like scholastic performance and attention (Gorman, Lackney, Rollings and Huang 2007). These design changes prove that physical space can impact student behavior and development. Changes in school design made in the past can provide insight into how schools might be designed or redesigned to prevent obesity (Gorman, Lackney, Rollings and Huang 2007).
In the second half of the 19th century the first large urban public schools were being built as a result of fast growing immigrant populations moving to the United States. These schools’ architecture consisted of a basic block with one or two floors with classrooms organized symmetrically around a central hallway. Classroom furniture at the time was standardized to have individual desks arranged in row and bolted to the floors (Hille 2011, 13). No regulated health and safety conditions were implemented that related to sanitation, hygiene, and fire safety, so these factors varied from school to school. Once the early 20th century hit, the concern for the health and safety of children became more prevalent. These societal changes led to design standards for lighting, ventilation, and fire safety improvements. However classroom furniture remains the same at this time with fixed desks and a blackboard and a teacher desk at the front of the room for lecture-based education (Hille 2011, 14). As the design of modern schools evolved over the next century, design choices were made based on themes that reflect the influence of modern education programs. These themes for modern schools include school identity, community, variety of learning venues, student and teacher interaction, flexibility and adaptability, and the quality of the learning environment (Hille 2011, 17). Over time, the way we design schools changed with the development of societal needs and standards (Hille 2011, 14). Today, childhood obesity is a factor that needs to be addressed in school design
109 Health
to impact the way we design schools from now on (Harrison and Jones 2012).
PROGRAM FACILITIES
The Healthy Eating Design Guidelines (HEDGs) for School Architecture provide evidence that the physical environment has a significant influence on healthy eating (Table 1) (Frerichs 2014; Frerichs, Brittin and Sorensen 2015). The HEDGs explain the physical environment strategies ten areas of design have on facilitating and encouraging healthy eating practices and behaviors (Frerichs, Brittin and Sorensen 2015). One objective the HEDGs mention is incorporating an open commercial kitchen into school design. Commercial kitchens designed to facilitate obtaining, preparing and storing fresh, organic foods that also allow for them to be prepared in a manner that preserves nutritional value will impact student healthy eating outcomes. Schools that incorporate simple factors into kitchen design, like adequate counter/work space, ovens, tilt skillets, and steamers allow for fresh foods to be easily cooked in a variety of ways. In addition, including teaching kitchens in school design allows for accessible, hands-on teaching on healthy cooking for students to use during the school day and for extracurricular use.
Incorporating space for nutritional counseling support, such as a school wellness center, into school design can be a helpful tool to extend healthy food messaging to students (Frerichs 2014).
DINING SPACES
Specific spaces that address healthy eating education and are connected to social interaction, like cafeterias, can strengthen visual cues of healthy eating as a shared organizational value (Frerichs 2014). Studies have found that children and school staff state that their schools have short meal times and long cafeteria service lines. They also reported that the easy access and the appeal of unhealthy snacks and foods in schools, and surrounding food vendors negatively affected their food choices. It was noted that if schools just decreased the presence of unhealthy foods by removing vending machines or offering healthier options, children’s eating choices would positively change (Frerichs, Brittin and Sorensen 2015). A cafeteria service area should be designed to encourage healthy food selection and maximize the amount of time students spend dining. This can be done through school design by providing space for healthy grab-andgo meal options, equipment for multiple healthy meal options of every food category, and building-salad bars away from a
- Provide kitchen equipment such as ovens, tilt skillets, and steamers that allow for a variety of cooking methods for fresh foods.
- Provide sufficient counter or work space for processing of fresh foods.
- Provide areas conducive to teaching, presentation, and demonstration cooking.
- Create teaching kitchen as a hands-on learning environment with equipment that is safe and accessible to children.
- Provide space for healthy grab-and-go meal options in the snack or express line.
- Provide space for multiple healthy choices in each food category (celery and carrots).
- Position salad bars away from walls for 360˚ circulation.
- Design dining areas to recognized national standard for seating capacity, to avoid overcrowding.
- Create a variety of seating options and social arrangements, recognizing that not all students will be comfortable in a given configuration.
- Incorporate appealing colors and lighting.
- Feature fresh, preserved, or prepared food in public spaces.
- Provide educational (nutritional) information on food choices.
- Highlight information on seasonal fresh foods incorporated into the school food program.
- Locate educational signage so that it is visible from the “point of choice” in the server zone.
- Provide ready access to potable water and cups in dining areas.
- Replace vending machine content with healthy food and beverage options.
Provide spaces for on-site food cultivation and production, coordinated with curricular and extracurricular activities.
Identify and provide programming opportunities to extend healthy food messaging throughout the school.
Support healthy eating and local food production in the community.
Table 1. Healthy Eating Design Guidelines
- Create a school garden.
- Include on-site food production resources (e.g., garden, greenhouse) in construction documents for building facility, where possible.
- Provide a school wellness center readily accessible to all students, designed to support nutritional counseling and integrated with related school functions such as the health educator or school nurse.
- Design food spaces to support curricular and extracurricular activities and community education.
- Design food spaces for flexibility and multiple uses by the school, school affiliates, and community groups.
- Provide community garden space for local use.
Source: Frerichs, Leah, Jeri Brittin, and Dina Sorensen. “Influence of School Architecture and Design on Healthy Eating: A Review of the Evidence.” American Public Health Association, April 2015. https://doi-org.ezproxy2.library.drexel.edu/10.2105/AJPH.2014.302453.
Notes: Breakdown of the 10 spatial dominas with examples of the Healthy Eating Design Guidelines for School Architecture.
110 Janik: School Design and Health
Domain Objective Example Strategies Commercial Kitchen Teaching Kitchen Serving Dining Aesthetics of health food environments Water access and vending machines On-site food production Integrated healthy food education facilities Integrated healthy food community Design an open commercial kitchen to facilitate the procurement, preparation, and storage of fresh, organic, whole foods that are prepared in a manner to preserve nutritional value. Design complementary hands-on teaching kitchen areas for students and extracurricular organization use. Design cafeteria to function efficiently to maximize dining time for students, while effectively encouraging the selection and enjoyment of healthy foods and beverages. Reconceive dining areas as places of enjoyment and relaxation, configured to fully support healthy food initiatives. Design spaces to provide a relaxing atmosphere conducive to the enjoyment of food and social interaction. Educational
wayfinding,
Deploy
signage,
and marketing
graphic design and signage elements throughout the school environment to reinforce the healthy-eating message. Support healthy eating through design and policy strategies focused on the school physical environment that facilitate access to drinking water and discourage unhealthy food and drink choices from vending machines.
wall to allow for 360 circulation (Frerichs 2014). Implementing design elements such as well-defined spatial divisions to avoid conflicts between lunch employees and student traffic, encouraging smooth circulation to prevent unnecessary movement in high-traffic zones, and strategically placing trash cans to avoid disruptions in circulation patterns can collectively minimize waiting times for students during lunch (Gorman, Lackney, Rollings and Huang 2007). Dining spaces can be redesigned to be a place of enjoyment and relaxation to help promote healthy eating. Adjusting elements such as seating capacity to prevent overcrowding and introducing diverse seating options and social arrangements empowers children to choose seating that feels comfortable to them (Frerichs 2014).
DESIGN QUALITIES
The physical design of schools has the potential to influence healthy eating behaviors. Studies in behavioral economics reveal that, for most individuals, decisions regarding food consumption are characterized by minimal cognitive engagement and are influenced by environmental cues, spanning from the surroundings and furniture to the container and the food itself. Physical environment properties like visual cues, aesthetics and accessibility of healthy and unhealthy foods can directly influence children’s
eating behaviors. These direct influences can be as simple as changing educational signage, wayfinding and marketing. These factors can also be easily altered by school staff to implement improved eating behaviors. For example, implementing graphic design and signage elements across a school premises can enhance the message of promoting healthy eating. Employing specific design strategies, such as presenting nutritional information and food choices, placing educational signage strategically within the server zone to ensure visibility from where food choices are made, and showcasing details about seasonal fresh foods can help reinforce healthy eating. Incorporating appealing colors and lighting and featuring fresh, preserved, or prepared food in dining areas can create an atmosphere that fosters the pleasure of food and socializing (Frerichs 2014). Designing a cafeteria with a food-court-styled serving area with varied seating arrangements (Fig. 1) accommodates diverse food preferences and offers a variety of spaces for different social groups, encouraging on-campus dining. Breaking down school lunch areas into smaller sections can enable students to personalize spaces and diminish any stigmas linked to eating on campus. Further design initiatives might involve reducing conversational noise levels and overcrowding in cafeteria and dining areas by introducing natural elements like plants or water displays. Integrating
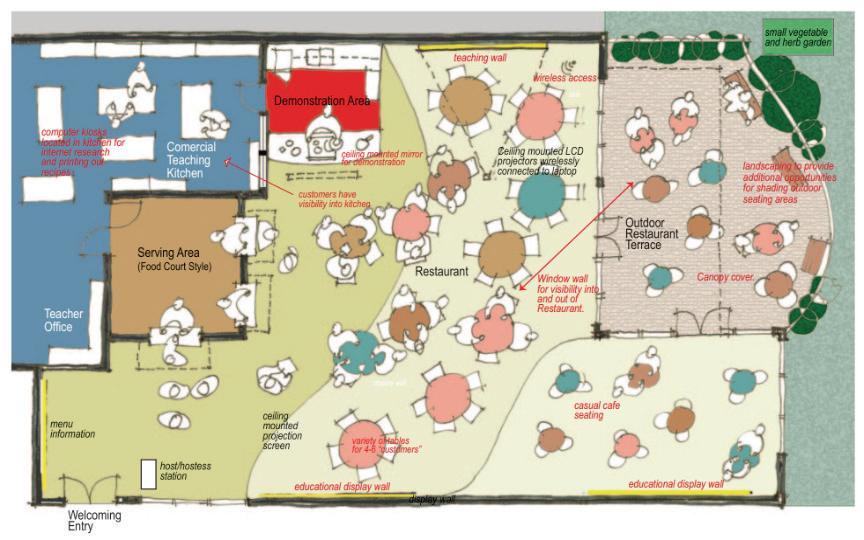
15, no. 11 (2007): 2521–2530. https://doi.org/10.1038/ oby.2007.300.
111 Health
Figure 1. Sketch of a food-court-inspired cafeteria design. Gorman, Nicholas, Jeffery A Lackney, Kimberly Rollings, and Terry T-K Huang. “Designer Schools: The Role of School Space and Architecture in Obesity Prevention**.” Obesity.
these design qualities into school architecture will create a more inviting environment for students (Gorman, Lackney, Rollings and Huang 2007).
School architecture’s impact on children’s behaviors extends beyond the mere placement of walls. Spatiality and proxemics recognize that the individuals occupying a space actively contribute to shaping the meanings associated with that space, consequently influencing behaviors. Numerous environmental factors, including air quality, acoustics, climate control, crowding, ergonomics, and lighting, can shape activity patterns, stress levels, and even appetite and food choices, all of which are pertinent aspects of overweight and obesity. The connection between exposure to these factors and the subsequent development of unhealthy behaviors is often intricate and involves multiple factors. While these environmental aspects may not immediately seem directly relevant to obesity prevention, they have the potential to impact school-based interventions aimed at addressing obesity (Gorman, Lackney, Rollings and Huang 2007).
GARDEN SPACES
School fruit and vegetable gardens educate children on nutrition and encourage healthy eating habits. This practice has been linked to heightened awareness of fruits and vegetables, a greater willingness to try them, and the development of positive food preferences. In fact, after being involved with gardening spaces at school, it was recorded that students then increased their fruit and vegetable consumption by over one portion each day (Harrison and Jones 2012). Compared to students who may only receive nutritional education, those who experience garden spaces paired with nutritional education have been found to eat healthier (Harrison and Jones 2012; Gorman, Lackney, Rollings and Huang 2007). In addition, studies found that school staff and students believed that garden spaces increased healthy eating outcomes and improved children’s social skills (Frerichs, Brittin and Sorensen 2015).
SCHOOL ARCHITECTURE IMPACT ON PHYSICAL ACTIVITY
Children engaging in physical activity is linked to enhanced cardiovascular health, mental well-being, and academic performance. However, as children transition into adolescence, a notable decline in participation in physical activity is often replaced by more sedentary pursuits. Given that children spend about half their walking hours at school, educational institutions are pivotal for encouraging physical activity and mitigating sedentary behaviors. The surrounding environment constrains the spectrum of behaviors in children, often promoting specific actions while discouraging others. Many current school environments tend to encourage sedentary behavior rather than providing opportunities for physical activity. Nevertheless, environmental interventions can potentially enhance levels of physical activity (Morton, Atkin, Corder, Suhrcke and Van Sluijs 2016).
TYPES OF ACTIVITY SPACES
Students’ odds of being involved with daily physical activity increased with the presence of more facilities at schools. This includes spaces like open fields, outdoor obstacle courses, playgrounds, and cardio/weight equipment rooms. Offering more outdoor space per child has been linked to heightened levels of physical activity during school break times, observed in both preschool children and adolescents. The types of surfaces within a school environment can significantly influence their suitability for physical activity. Vegetation or ‘greened’ areas like woodlands, wildlife gardens, or vegetable plots can act as a potential catalyst for physical activity (Harrison and Jones 2012). According to teachers, vigorous activities are more likely to occur on turf and asphalt areas, while ‘greened’ spaces support more moderate and light physical activities. Teachers also reported that the introduction of green spaces increased their students’ overall physical activity levels. Traditional surfaces in school grounds typically consist of grass fields and hard courts/playgrounds, often marked for various games and sports. Qualitative findings indicate that children generally prefer grass surfaces, but surfaces like with court or line markings or fixed equipment are identified as particularly conducive to active play. When analyzing playgrounds, those that included differently colored zones designed for sports, multi-activity, and quiet play were found to increase the amount of physical activity children engaged in during recess compared to children at schools with traditional playgrounds. The relationship between the types of spaces and physical activity often varies based on gender, age, and quality (Harrison and Jones 2012). As a result, incorporating facilities that cater to both competitive or group sports, such as gymnasiums, courts, and play fields, and non-competitive or individual physical activities, like weight rooms, dance studios, and nature paths, provides a versatile environment accommodating various forms of physical activity (Fig 2). Additionally, flexible studio spaces designed for activities like yoga and dance, and specialized facilities like tennis courts can serve as valuable community resources or extracurriculars to students. An effective means to promote unstructured physical activity during school involves establishing transitional spaces. These could include weather-protected areas like porches, overhangs, or covered courts at the junctions of indoor and outdoor spaces. These designated zones offer distinctive opportunities for physical activity, catering to students who might typically avoid engagement on fields, basketball courts, or similar outdoor playgrounds. Establishing a variety of activity spaces enables children to select activities that align best with their preferences and what they are comfortable with (Gorman, Lackney, Rollings and Huang 2007).
ACCESSIBILITY
The accessibility of school facilities, along with their quality, highly impact students’ physical activity. Qualitative research indicates that the absence of playground equipment serves as a deterrent to engaging in physical activity within the school environment. Implementing interventions that provide games equipment for use during breaks has proven successful in promoting increased physical activity (Harrison and Jones 2012).
112 Janik: School
and Health
Design
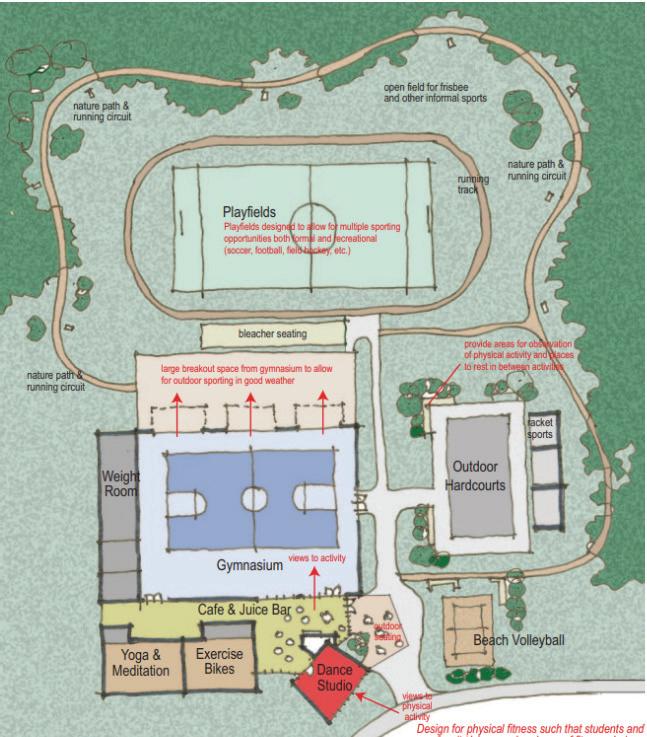
When assessing the quality of facilities, poor changing facilities and the absence of school bike storage facilities were identified as factors negatively impacting students’ physical activity. The lack of equipment or the poor quality of equipment has been noted as a barrier to physical activity at schools, specifically for boys. However, the quantity of available facilities is not the primary factor influencing student physical activity; rather, it is the presence of specific facilities that students consider satisfactory.
CLASSROOMS
Classroom design can be taken advantage of to integrate physical activity into. Classrooms with features such as standing desks, wireless laptops, portable video display units, and mobile whiteboards facilitate active lessons and activity-promoting games (Harrison and Jones 2012). A systematic review demonstrated that using standing, stand-biased, and adjustable workstations resulted in reduced sitting time, increased caloric expenditures, improved posture, and decreased pain. In addition, children in stand-biased classrooms were found to have improved behavioral classroom engagement. Classrooms designed to encourage standing can disrupt sedentary behavior patterns among kindergarten through grade 12 students, all within the school hours. This can be achieved effortlessly, at a minimal cost, and without causing disruptions to classroom instruction time.
CONCLUSION
The design and restructuring of school environments present a promising strategy to promote healthy eating and physical activity within educational settings. The accessibility to healthy
eating opportunities and a variety of activity facilities in schools can help decrease childhood obesity (Gorman, Lackney, Rollings and Huang 2007). Schools should serve as environments where adopting healthy eating behaviors is considered normal, actively demonstrated, and consistently reinforced (Story, NeumarkSztainer and French 2002). Recognizing schools as crucial environments for promoting an active lifestyle can contribute significantly to students’ overall well-being (Morton, Atkin, Corder, Suhrcke and Van Sluijs 2016). How might we now format school architecture criteria to support the prevention of childhood obesity?
BIBLIOGRAPHY
Flo Harrison, Andrew P. Jones, A framework for understanding school based physical environmental influences on childhood obesity, Health & Place, Volume 18, Issue 3, 2012, Pages 639-648, ISSN 1353-8292, A framework for understanding school based physical environmental influences on childhood obesity - ScienceDirect.
Frerichs, Leah. 2014. “Architecture and Design for Healthy Eating in Schools.” Order No. 3581549, University of Nebraska Medical Center.
Frerichs, Leah, Jeri Brittin, and Dina Sorensen. “Influence of School Architecture and Design on Healthy Eating: A Review of the Evidence.” American Public Health Association, April 2015. https:// doi-org.ezproxy2.library.drexel.edu/10.2105/AJPH.2014.302453.
Gorman, Nicholas, Jeffery A Lackney, Kimberly Rollings, and Terry T-K Huang. “Designer Schools: The Role of School Space and Architecture in Obesity Prevention**.” Obesity. 15, no. 11 (2007): 2521–2530. https://doi.org/10.1038/oby.2007.300.
Hille, R. Thomas. Modern Schools : A Century of Design for Education. Hoboken, N.J: John Wiley and Sons, 2011, 10-311.
Kalra G, De Sousa A, Sonavane S, Shah N. Psychological issues in pediatric obesity. Ind Psychiatry J. 2012 Jan;21(1):11-7. https://www. ncbi.nlm.nih.gov/pmc/articles/PMC3678172/.
Monica L. Wendel, Mark E. Benden, Hongwei Zhao, and Christina Jeffrey, 2016:https://ajph.aphapublications.org/doi/abs/10.2105/ AJPH.2016.303323.
Morton, K. L., Atkin, A. J., Corder, K., Suhrcke, M., and van Sluijs, E. M. F. (2016) The School Environment and Adolescent Physical Activity and Sedentary Behavior: A Mixed-Studies Systematic Review. Obesity Reviews, 17: 142–158. doi: 10.1111/obr.12352.
Stierman, Bryan et al. “National Health and Nutrition Examination Survey 2017–March 2020 Prepandemic Data Files Development of Files and Prevalence Estimates for Selected Health Outcomes” , no. 158 (2021), http://dx.doi.org/10.15620/cdc:106273.
Story, Mary, Dianne Neumark-Sztainer, and Simone French. “Individual and Environmental Influences on Adolescent Eating Behaviors.” Journal of the American Dietetic Association, March 2002.
113 Health
Figure 2. Marked up sketch of school design incorporating a variety of physical activity. Source: Gorman, et. al, 2007
The Influence of School Architecture and Design Choices on Student Health Practices
LYDIA JANIK Research | Winter Term
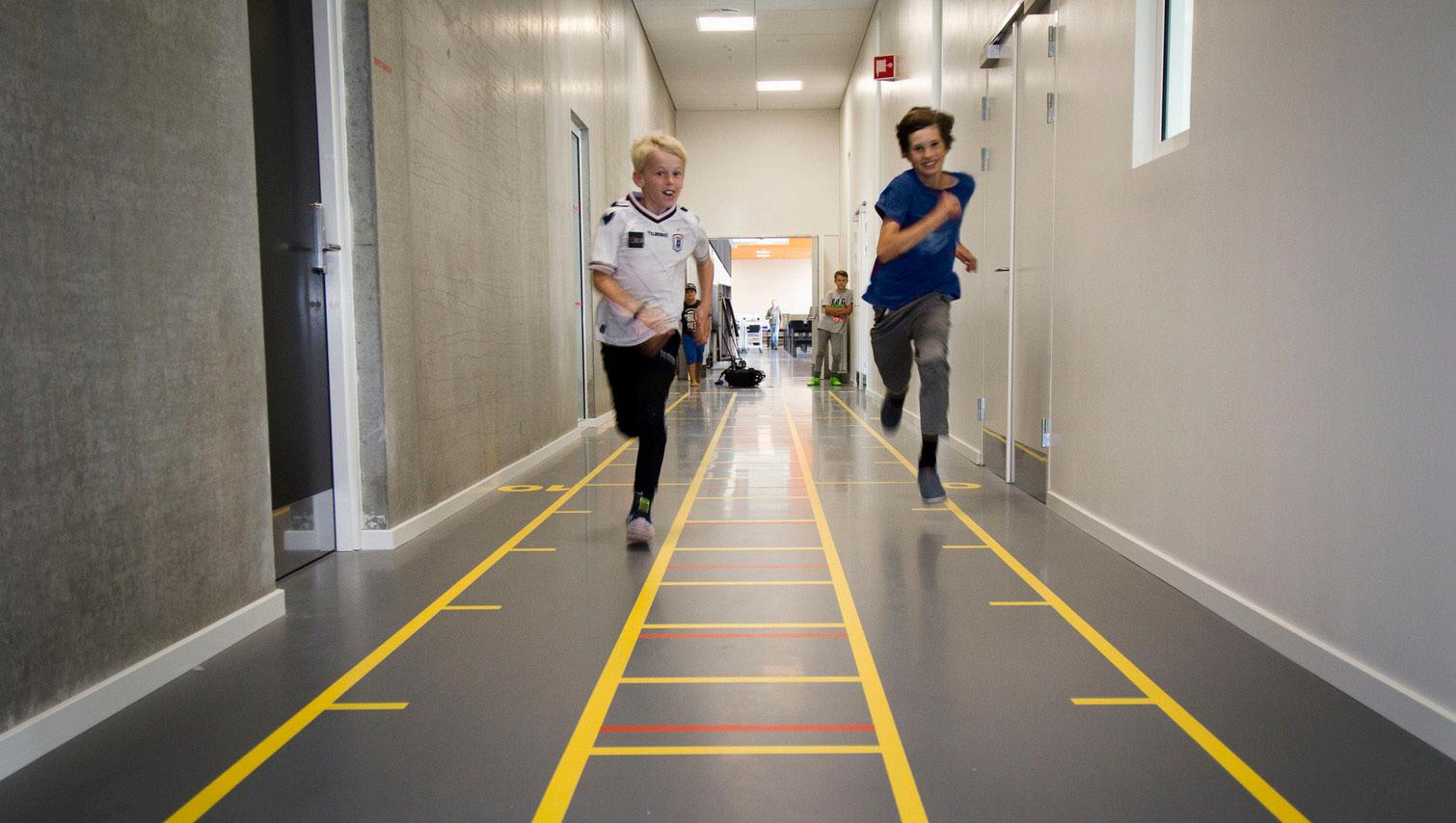
PROCESS AND METHODS
Research Question How might we incorporate healthy practices into childrens school day through design decisions?
RESEARCH QUESTION
Looking back on my fall term research I took note of elements regarding obesity, adolescents, school influence, healthy eating, activity and societal impacts. All these pieces relate to health practices within schools which led me to the question of “How might we incorporate healthy practices into children’s school day through design choices?”
Based on my prior research, I created a set of student health practice design guidelines that are broken down into 3 categories: consumption design influences, daily activity impacts, and social cultural considerations.
The consumption design influences are broken down into subcategories of food preparation, cafeteria, and resources. Food preparation is one element of consumption influences that consists of factors like a commercial kitchen that has the proper equipment and storage to prepare fresh organic food. School design should also incorporate teaching kitchens that provide a hands-on teaching space for presentations, demonstrations and extracurricular use. Cafeteria design plays an important role in consumption influences through serving that efficiently
114 Janik: School Design and Health
Figure 1. Hallway interventions within Frederisksbjerg school. ArchDaily
Methods
Student Health Practice Design Guidelines
Consumption Design Influences
Food Preparation
Commercial Kitchen: kitchen space that can store and prepare fresh organic food
- Variety of kitchen equipment to prepare healthy and fresh food
- Sufficient counter space
Teaching Kitchen: hands-on space for students and extracurricular use
- Space for teaching, presentation, and demonstration cooking
- Safe and accessible equipment to students
Cafeteria
Cafeteria Serving: design efficiently maximizes students dining time, encourages selection and enjoyment of healthy foods
- Grab-and-go meal options (express line)
- Meal choices in every food category
- 360 circulation
Dining: places of enjoyment and relaxation
- Avoids overcrowding
- Variety of seating options and social arrangements
Aesthetics of Food Environments: relaxing atmosphere
- Appealing colors and lighting
Educational Signage, Wayfinding, Marketing: graphic design and signage elements that encourage balanced food decisions
- Nutritional information
- Educational signage in server area
Resources
On Site Food Production: available to students and extracurriculars
- School garden
- Greenhouse
Integrated Nutritional Education Facilities: programming opportunities to extend healthy food messaging throughout whole school
- School wellness center available to all students to support nutritional counseling
- Design food spaces to support curricular, extracurricular and community activities
United Food Community: supports balanced eating and local food production
- Design flexible food spaces that can have multiple uses by the school, affiliates, or the community
- Garden space open to the community
Daily Activity Design Impacts
Activity Spaces
Variety of Facilities: daily physical activity increases with the presence of more facilities at schools and physical activity often varies based on gender, age, and quality
- Competitive and noncompetitive/individual activities
Surfaces: influences their suitability for activity
- Green areas = moderate or light activity
- Turf or asphalt = more vigorous activity
Activity Markings or Fixed Equipment: conducive to active play
- Court markings
- Field markings
- Different color zones encouraging different types of play
Transitional Spaces: promotes unstructured activity
- Weather protected areas: porches, overhangs, covered courts
Accessibility
Flexible Spaces: variety of activities can take place
- No fixed equipment
- Multiple line markings
Available Facilities and Quality: the lack of or poor quality of equipment serves as a deterrent to engaging in physical activity within the school environment
- Changing facilities
- Bike storage
Interventions: places of increased activity integrated into students school day
- Game equipment to use during breaks
Facilities Students deem Necessary: the quantity of available facilities is not the primary factor influencing student physical activity; rather, it is the presence of specific facilities that students consider satisfactory
- Available to students, extracurriculars and the community
Classrooms
Flexible Classroom Equipment: integrate activity into the classroom through active lessons and activity promoting games
- Portable whiteboards and video display units
- Moveable furniture
Reduced Sedentary Behavior: results in reduced sitting time, increased caloric expenditures, improved posture, and decreased pain
- Standing or height adjustable desks
Social Cultural Considerations
Inclusion
No Weight Based Oppression: not specifically targeted towards obese children
- Does not single out overweight children
- All children feel equal, regardless of weight
- The importance of weight is not stressed
Healthy Lifestyle: school focuses on implementing a healthy lifestyle instead of highlighting the prevention of obesity to overweight children
- Integrates learning and exercising healthy practices during the school day
School Culture
Daily Integration: healthy practices become a part of children’s school day
- Programed into school design and seen as a norm to children
- Pick up and learn healthy behavior patterns naturally
Student Confidence: school is a place for children to build confidence
- Children feel comfortable
Supportive Atmosphere: children do not feel targeted or put on the spot
- Children naturally are urged or pressured to practice healthy behaviors
Equity
Individual Choices: children are still given the ability to make their own choices
- They are not completely controlled by the school
- Children’s healthy behaviors are not monitored preventing children from experiencing negative pressures
Initiatives: integrated programming or policies that allow for all students to have the same opportunities no matter the type of school
- Affordable considerations Case Study Matrix
115 Health
Food Preperation Cafeteria Resources Activity Spaces Frederiksbjerg School French International School Ambassador School Lawrenceville School Tsai Commons and Field House Home Building at Thaden School Anschutz Commons Saint Stephen of Hungary School Mundo Verde Bilingual Public Charter School Alexandria Area High School La Croze School Honore de Balzac High School Consumption Design Influences Design Impacts
Figure 2. Student Health Practice Design Guidelines.

school day through active lessons and activity promoting games. Also designing classrooms that reduce sedentary behaviors will increase activity levels.
maximizes students dining time while encouraging the selection of healthy foods. Dining spaces should be places for enjoyment and prevent overcrowding, while also offering a variety of seating choices for students. The aesthetics of food environments should create a relaxing atmosphere with appealing colors, lighting and material choices. Resources like on-site food production provide students with a gardening space to incorporate into the school day or for extracurricular use. There should also be programming opportunities that extend healthy food messaging throughout the whole school, as well as an integrated food community that supports healthy practices and local food production.
Daily activity design impacts are further broken down into activity spaces, accessibility, and classrooms. Schools should have a variety of facilities to increase daily activity. These facilities should vary based on children’s gender and age, and should consist of spaces for competitive and noncompetitive individual or group activities. Different surfaces influence their suitability for physical activity. For example, green areas are commonly used for more moderate or light activity, and turf or asphalt areas for more vigorous activity. For accessibility, spaces should be flexible to allow for a variety of activities to take place, and facilities should have quality equipment to further encourage activity. School design should incorporate interventions that serve as places of increased activity that are integrated into students school day. Classroom design can also play a role in children’s activity levels. Incorporating flexible classroom equipment can integrate activity into children’s
Inclusion, school culture, and equity are what make up social cultural considerations. School design should be inclusive and should not have any interventions that make overweight children feel targeted or singled out. School design should focus on implementing a healthy lifestyle through integrating learning and exercising of healthy practices during the school day. Programming daily integration of healthy practices is important to school culture because children will begin to more easily pick up and learn healthy behavior patterns naturally and view them as a norm. A school culture that focuses on practicing healthy behaviors helps form a supportive atmosphere and allows for children to build more confidence in themselves. When designing programming elements of a school it is crucial to give children the ability to make their own choices without feeling controlled, or monitored to prevent them from experiencing any negative pressures. Lastly, programming and policies should allow for all students to have the same opportunities no matter the type of school.
For my research method, I chose to evaluate case studies of different schools with architecture and design elements that have the ability to affect student health practices. I then created a design matrix (Figure 3) based off my student health practice design guidelines and graded the case studies based on their success in relation to the categories within my design guidelines.
116 Janik: School Design and Health
Figure 3. Case Study Matrix.

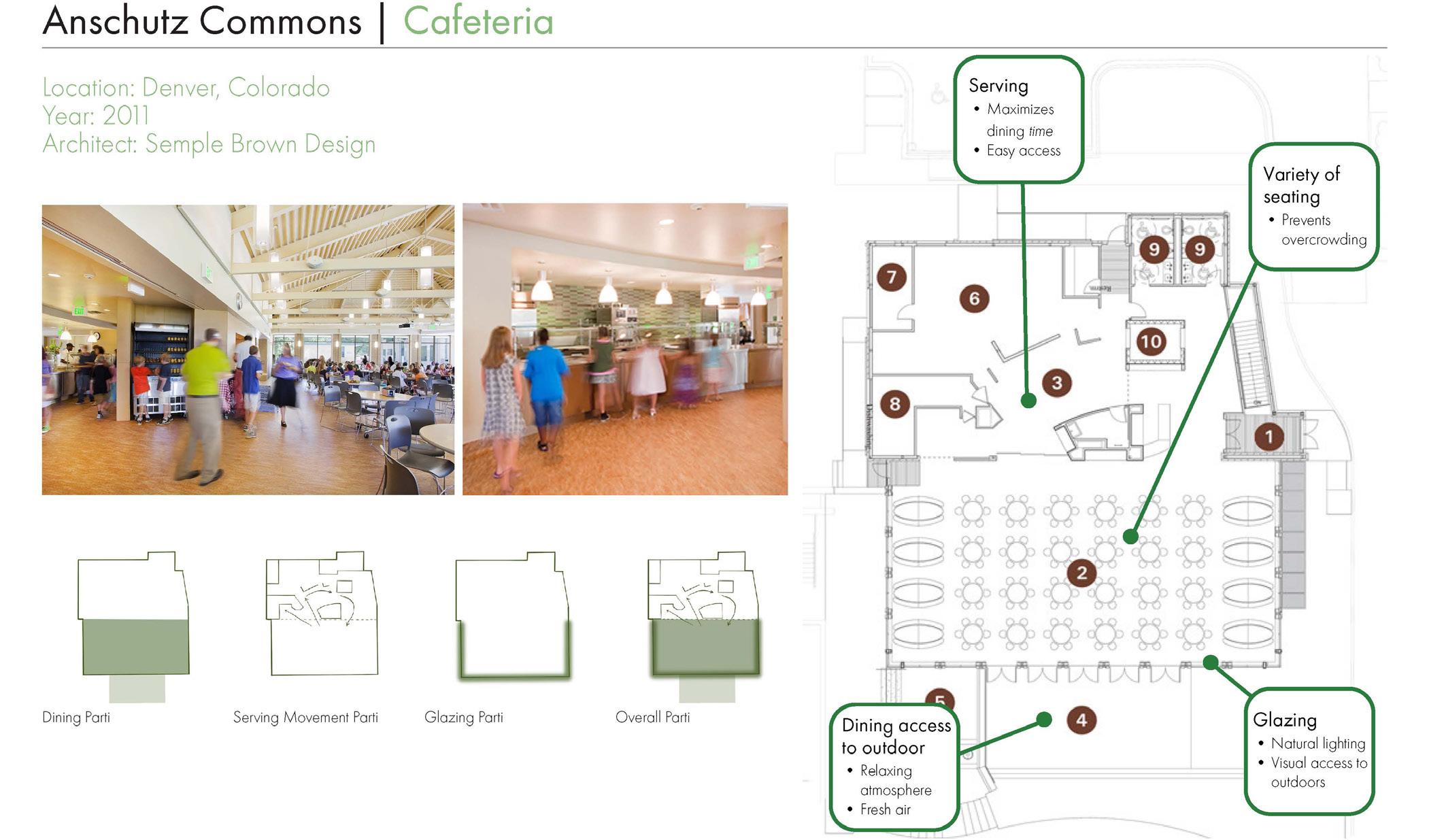
117 Health
Figure 5. Anschutz Commons. Source: ArchDaily
Figure 4. The Home Building at Thaden School. Source: ArchDaily
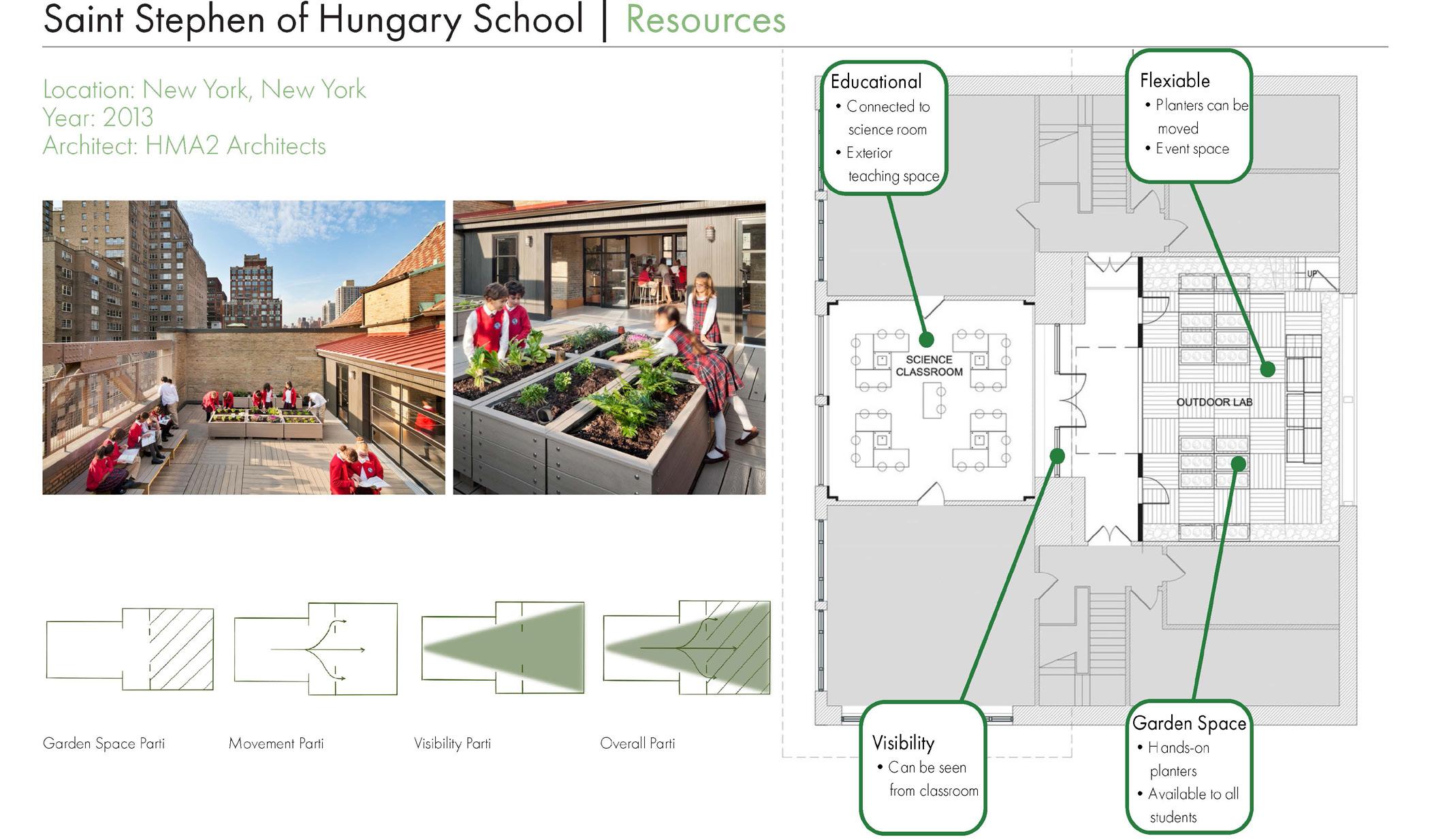
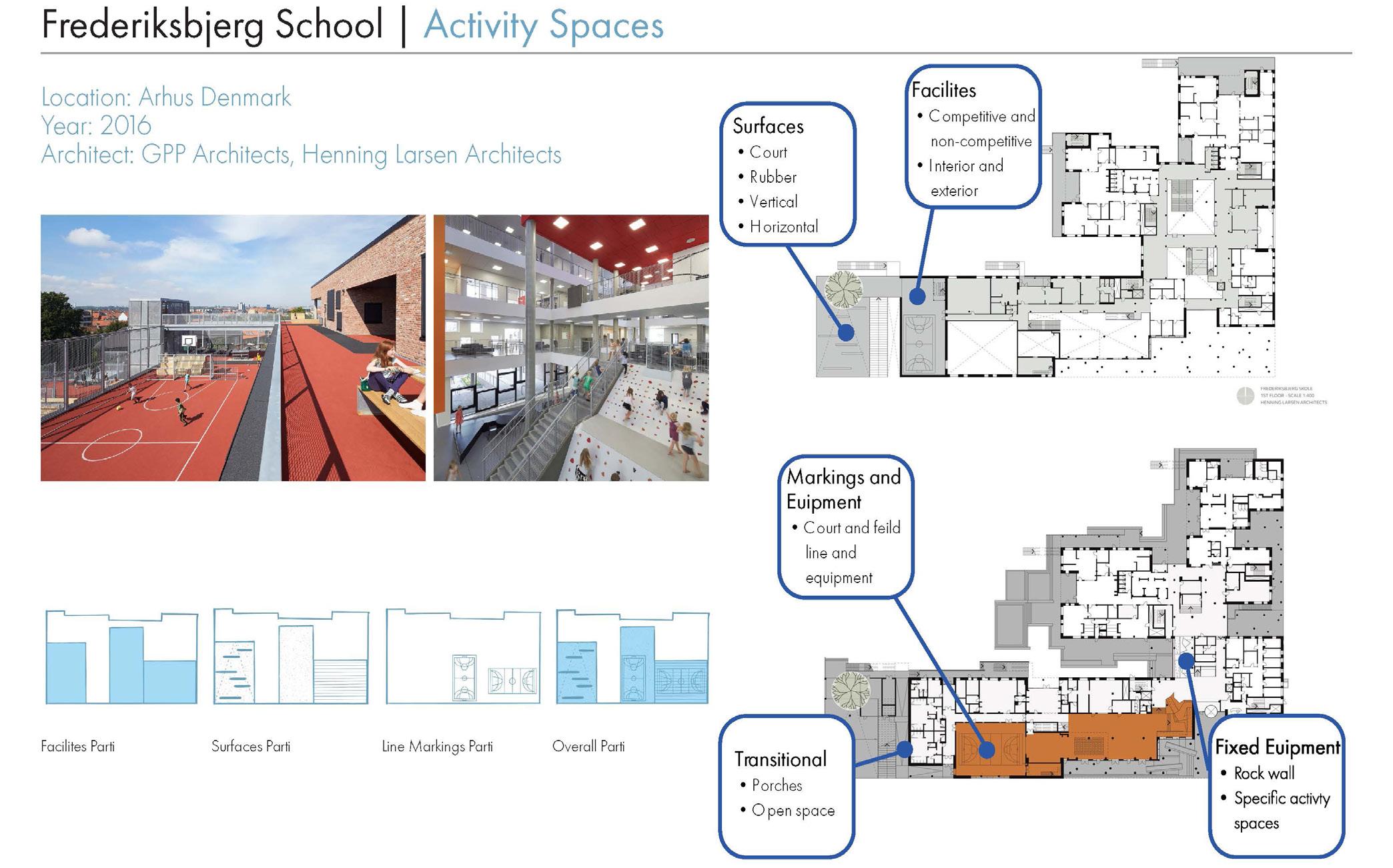
118 Janik: School Design and Health
Figure 6. Saint Stephen of Hungary School. Source: ArchDaily
Figure 7. Frederiksbjerg School. Source: ArchDaily
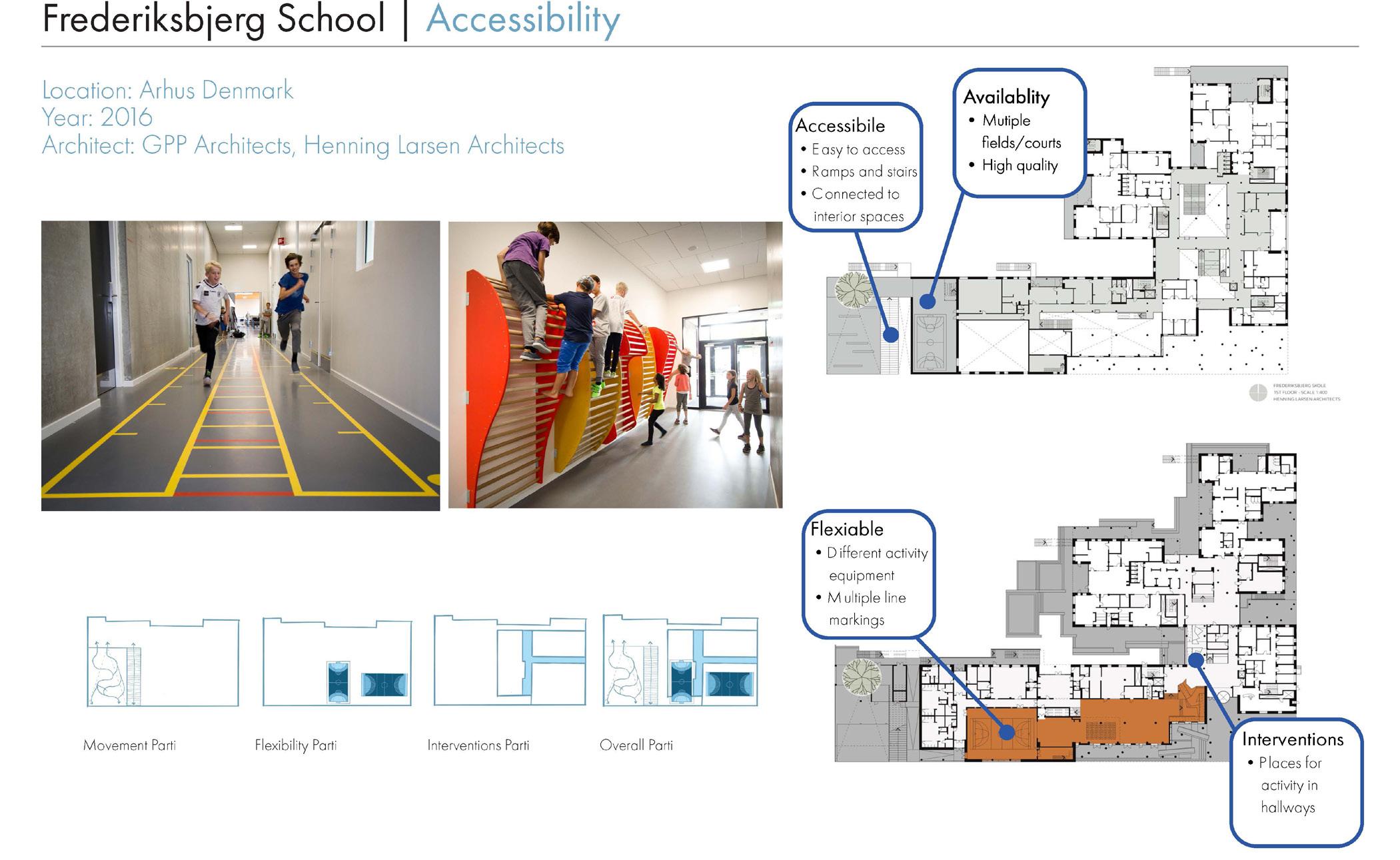
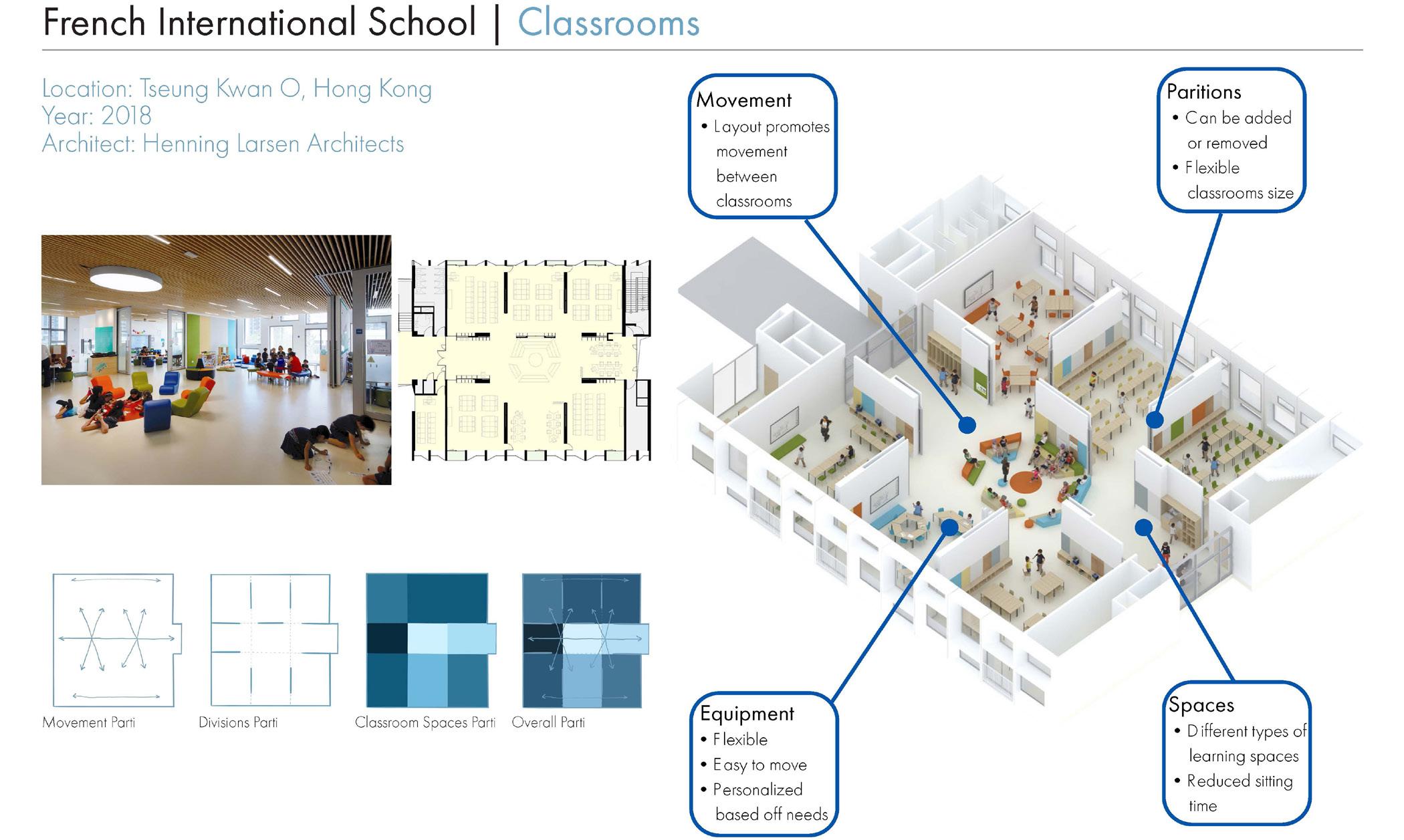
119 Health
Figure 8. Frederiksbjerg School. Source: ArchDaily
Figure 9. French International School.Source: ArchDaily
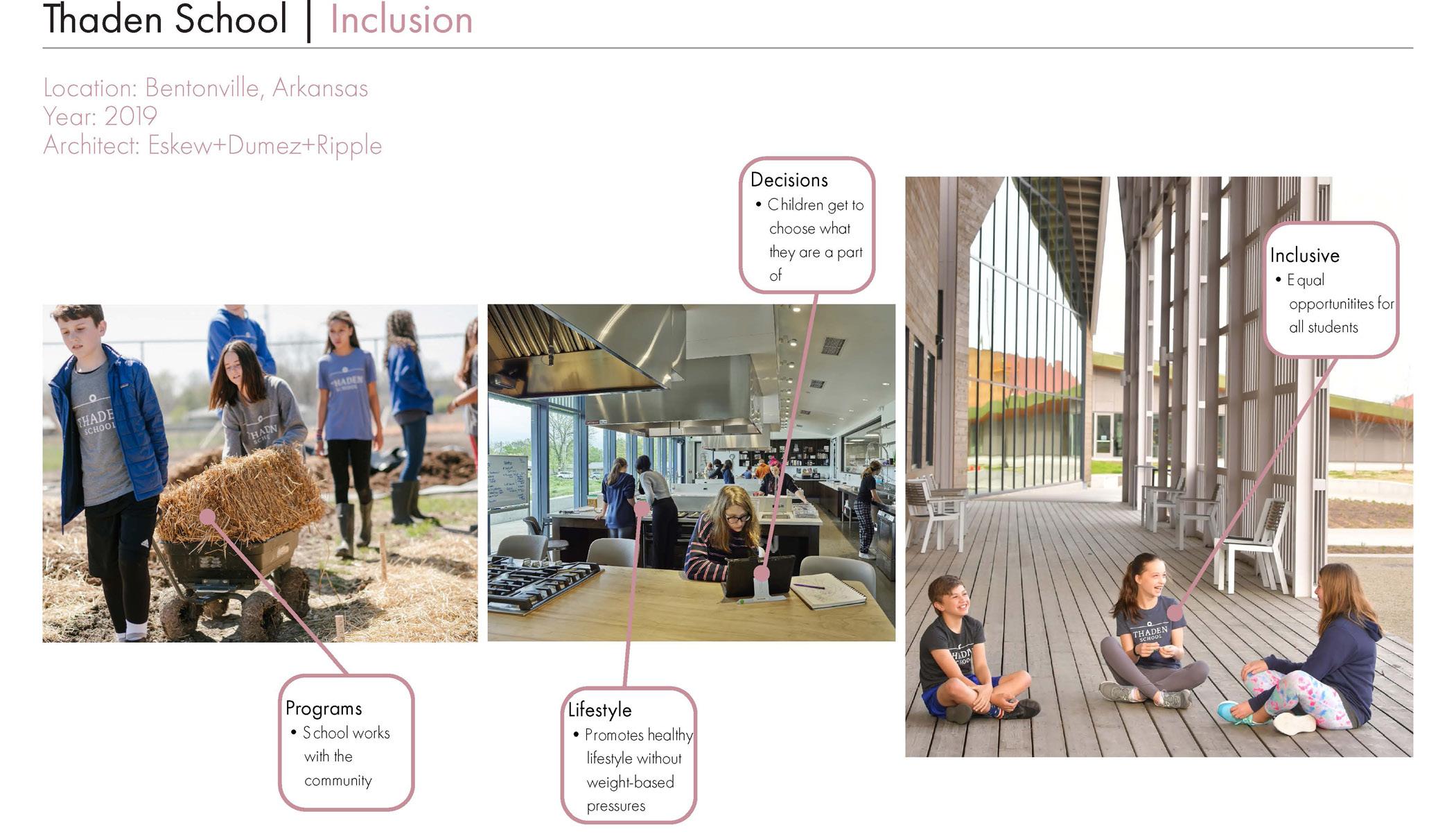
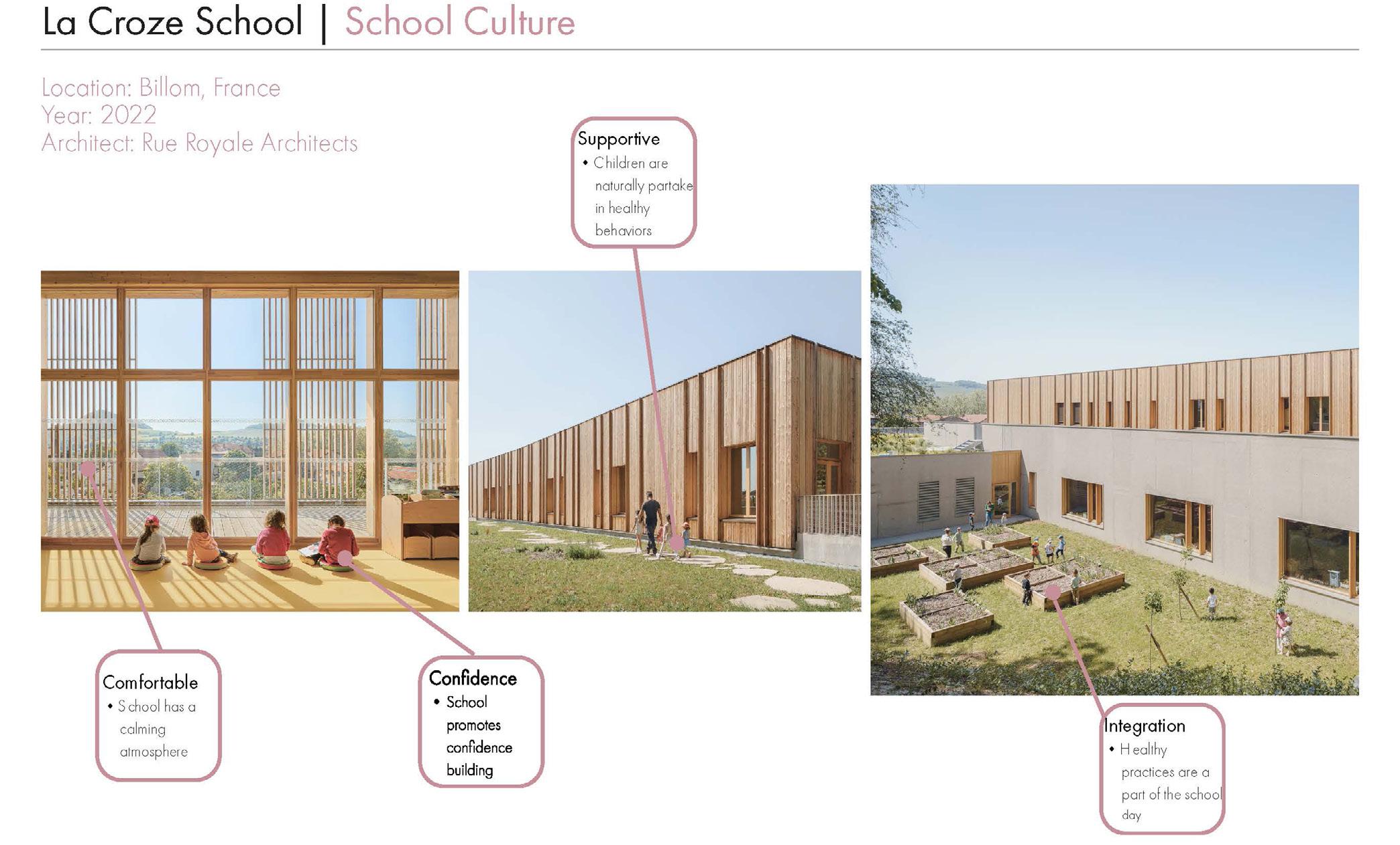
120 Janik: School Design and Health
Figure 10. Thaden School. Source: ArchDaily
Figure 11. La Croze School. Source: ArchDaily
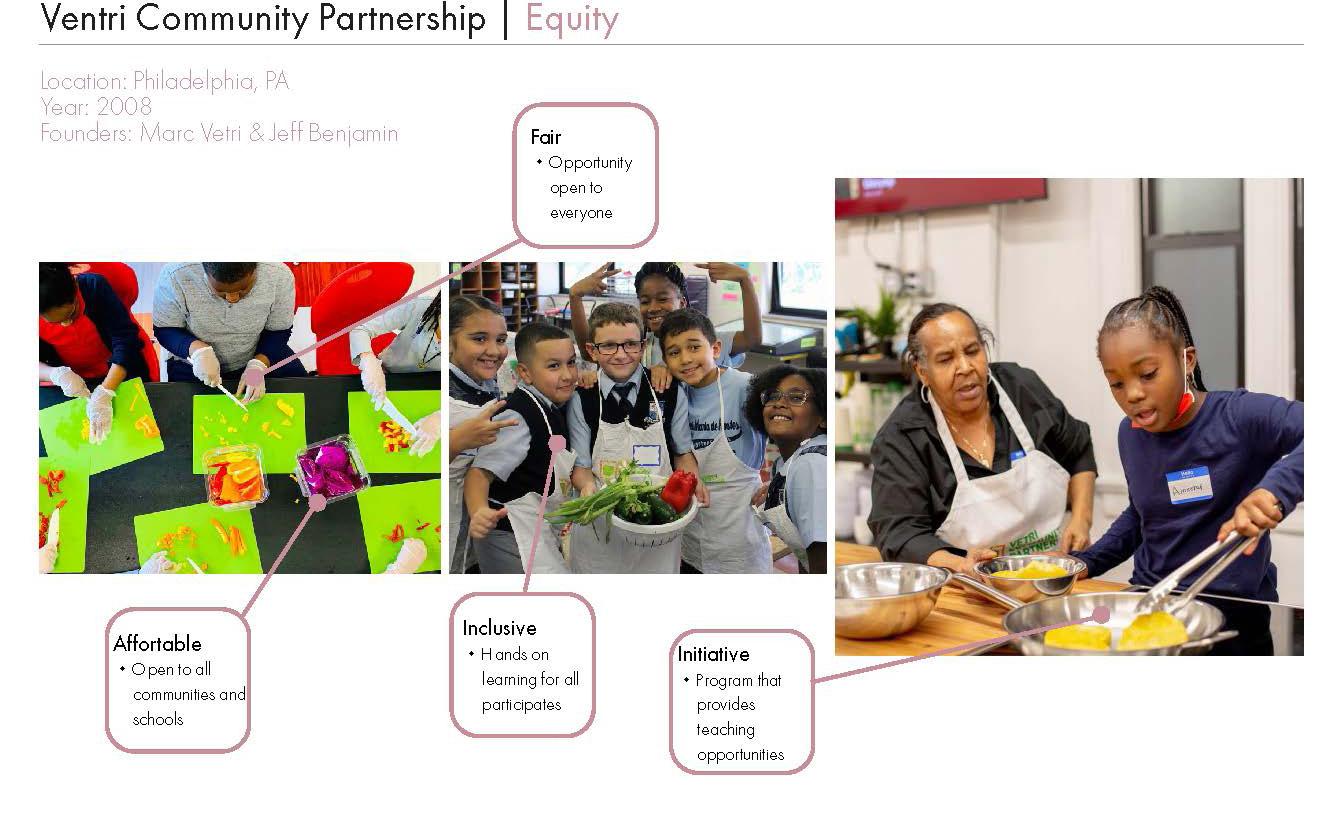

121 Health
Figure 12. Vetri Community Partnership. Source: Vetri Community
Figure 13. Thaden School. Source: ArchDaily
DATA AND SYNTHESIS
The Home Building at the Thaden School (Figure 4) located in Arkansas was a successful example of food preparation through its teaching kitchen that contains plenty of storage, counter space, and workstations, as well as a place for demonstration. The space is not only safe and easy to move around in, but also is illuminated with natural light that looks outward towards the school’s landscape.
The Anschutz Commons (Figure 5), located in Denver Colorado, has a great cafeteria design. The serving area maximizes dining time and is easily accessible without crowding the dining space by being separate from the dining area to allow for children to easily flow between the spaces. There is a variety of seating, and lots of glazing that allows for natural light to enter the space and allow for visual access to the outdoors. There also is outdoor dining space that provides students with access to fresh air.
The Saint Stephen of Hungary School, located in New York, had resources like a science classroom that connected to an outdoor lab space with planters that the children use to learn about food growth and the importance of healthy eating. This outdoor space is flexible and the planters can be easily moved to allow for this patio space to function not only as a garden space, but also as an event space. The flexibility of the space allows for healthy lifestyle messaging to be highlighted outside of the classroom to the community as well.
The Frederisksbjerg School case study, located in Denmark, consists of a variety of activity spaces, ranging from fields and courts to rock climbing walls. The school was designed to allow for more than 100 different opportunities of physical activity. There are a variety of surfaces and facilities that incorporate fixed equipment or markings. As well as transitional spaces that promote unstructured play.
The Frederisksbjerg School also represents accessibility well due to the school’s flexible spaces. They can be used for different activities because of multiple line markings and a variety of equipment. Also, throughout the school are interventions to promote physical activity outside of the classroom, and all of the amenities are easy to access. Some even are open 24/7 for community and extracurricular use.
The French international school, located in Hong Kong, has a successful classroom design that increases physical activity levels. The classrooms have flexible furniture that allow for spaces to be easily customized based on daily and curricular needs. There are also partitions built into the walls that allow for classroom size to be easily manipulated. And the classroom design consists of an open layout that promotes movement throughout multiple learning spaces.
CONCLUSIONS
After evaluating my case studies based on the student health practice design guidelines I noticed that most schools have design elements that apply to only a few of the design guidelines. This meant that only certain elements of these schools architecture and design were successful in regard to the student health practice design guidelines.
FUTURE QUESTIONS
If I had time to move forward with this project I would plan to try and study how more of the student health practice design guidelines could be implemented into pre-existing schools design along with the architecture of future schools.
ACKNOWLEDGMENTS
I would like to say thank you to my professor, Jacklynn Niemiec, for her dedication to this course, and to all of my classmates. She was extremely helpful during my Capstone process and guided me towards my final product. I would also like to thank my classmates who were supportive of me throughout our time spent together.
122 Janik: School Design and Health
BIBLIOGRAPHY
“Anschutz Commons / Semple Brown Design” 28 Oct 2011. ArchDaily. Accessed 7 Feb 2024. https://www.archdaily. com/179360/anschutz-commons-semple-brown-design?ad_ source=search&ad_medium=projects_tab.
Currie, Janet Lynne and Kate Perkowski. 2014. “Children’s Perspectives of Healthy Living.” The International Journal of Health, Wellness and Society 4 (2): 15-28. doi:https://doi. org/10.18848/2156-8960/CGP/v04i02/41099.
Flo Harrison, Andrew P. Jones, A framework for understanding school based physical environmental influences on childhood obesity, Health & Place, Volume 18, Issue 3, 2012, Pages 639-648, ISSN 1353-8292.
“Frederiksbjerg School / Henning Larsen Architects + GPP Architects” 16 Nov 2016. ArchDaily. Accessed 7 Feb 2024. https:// www.archdaily.com/799521/frederiksbjerg-school-henning-larsen-architects-plus- gpp-architects.
“French International School / Henning Larsen Architects” 06 Mar 2019. ArchDaily. Accessed 7 Feb 2024. https://www.archdaily.com/912635/ french-international-school-henning-larsen-architects.
Frerichs, Leah, Jeri Brittin, and Dina Sorensen. “Influence of School Architecture and Design on Healthy Eating: A Review of the Evidence.” American Public Health Association, April 2015. https:// doi-org.ezproxy2.library.drexel.edu/10.2105/AJPH.2014.302453.
Gorman, Nicholas, Jeffery A Lackney, Kimberly Rollings, and Terry T-K Huang. “Designer Schools: The Role of School Space and Architecture in Obesity Prevention**.” Obesity. 15, no. 11 (2007): 2521–2530. https://doi.org/10.1038/oby.2007.300.
“Home Building at Thaden School / Eskew+Dumez+Ripple” 18 May 2022. ArchDaily. Accessed 7 Feb 2024. https://www.archdaily. com/982166/home-building-at-thaden-school-eskew-plus-dumezplusripple?ad_source=search&ad_medium=projects_tab
“La Croze School / rue royale architectes” 25 Jul 2023. ArchDaily. Accessed 7 Feb 2024. https://www.archdaily.com/1004504/ la-croze-school-rue-royale-architectes.
Murtagh, Joseph, Rachael Dixey, and Mary Rudolf. 2006. “A Qualitative Investigation Into the Levers and Barriers to Weight Loss in Children: Opinions of Obese Children.” Archives of Disease in Childhood 91 (11): 920–23. https://doi.org/10.1136/ adc.2005.085712.
“Saint Stephen of Hungary School / HMA2 architects” 24 Mar 2020. ArchDaily. Accessed 7 Feb 2024. https://www.archdaily. com/935988/saint-stephen-of-hungary-school-hma2-architects.
“Vetri Community Partnership: Eat. Educate. Empower.” Vetri Community Partnership -. Accessed March 20, 2024. https://vetricommunity.org/.
123 Health
124 Janik: School Design and Health

Lydia is a BSMS student at Drexel University studying her Bachelor’s in Architectural Studies with an Interdisciplinary in interior design, and her Master’s in Interior Architecture. During her undergraduate time spent at Drexel she completed her Co-op as a facilities planner at the Children’s Hospital of Philadelphia. At CHOP she supported initiatives for small renovations, requests for space, furniture, signage, and staff moves across their Philadelphia campus. She also developed schematic plans supporting requests and assisted with CHOP’s space management database and reports. Lydia has been blessed to have the opportunity to study abroad at DIS and complete their Interior Architecture studio during summer 2024. Upon completing her Master’s degree she plans to start taking NCIDQ exams to reach her goal of becoming a licensed interior designer. Lydia aims to pursue a career in residential design
125 Health
BIO
THANK YOU TO OUR 2023-2024 GUEST LECTURERS AND CRITICS
Ulrike Altenmuller-Lewis
Mark Brack
Daniel Cosle�
Anna Harper
Larissa McFall
Diana Nicholas
Andrew Phillips
Andrew Zitcer
The work included in this volume is from six undergraduate Senior Capstone Projects in Architectural Studies. The work was completed under Faculty Advisor Jacklynn Niemiec, Assistant Professor of Architecture. The content and rights within the book are cited by the students and printed under Academic Fair Use. All attempts have been made to properly cite and credit the sources and images included. Any improper or absent crediting is unintentional. The content in this book may not be reproduced without proper credit and permissions.
In the Architectural Studies undergraduate program, the Senior Capstone research project takes a wide-ranging approach to architecture. Students consider architecture’s connections to various disciplines within their interdisciplinary pathway courses. Through this program, students explore architecture’s impact on communities, the environment, and human health and well-being. During their senior year, students undertake a Senior Capstone Research Project, where they delve into a topic that is relevant to the most pressing issues of our time and is in alignment with their academic trajectory. This year, seniors have tackled topics such as urban landscape, climate change, health and well-being, cultural identity, public health, and social justice.
In the Architectural Studies the Senior research takes a to students architecture’s on communities, the students undertake a Senior Research where relevant time and is in with their academic trajector y. This year, seniors have tackled such as urban climate health and cultural health, and social justice.



































































































































































