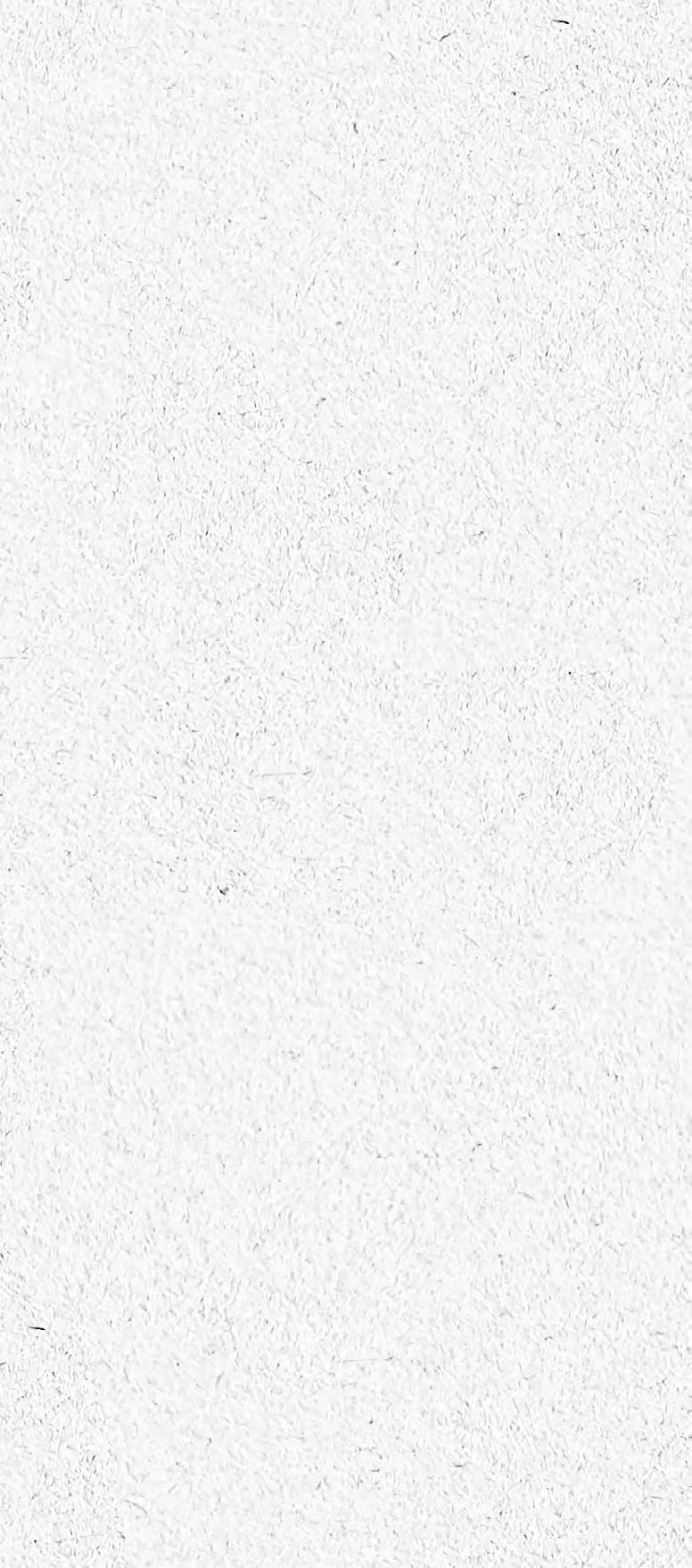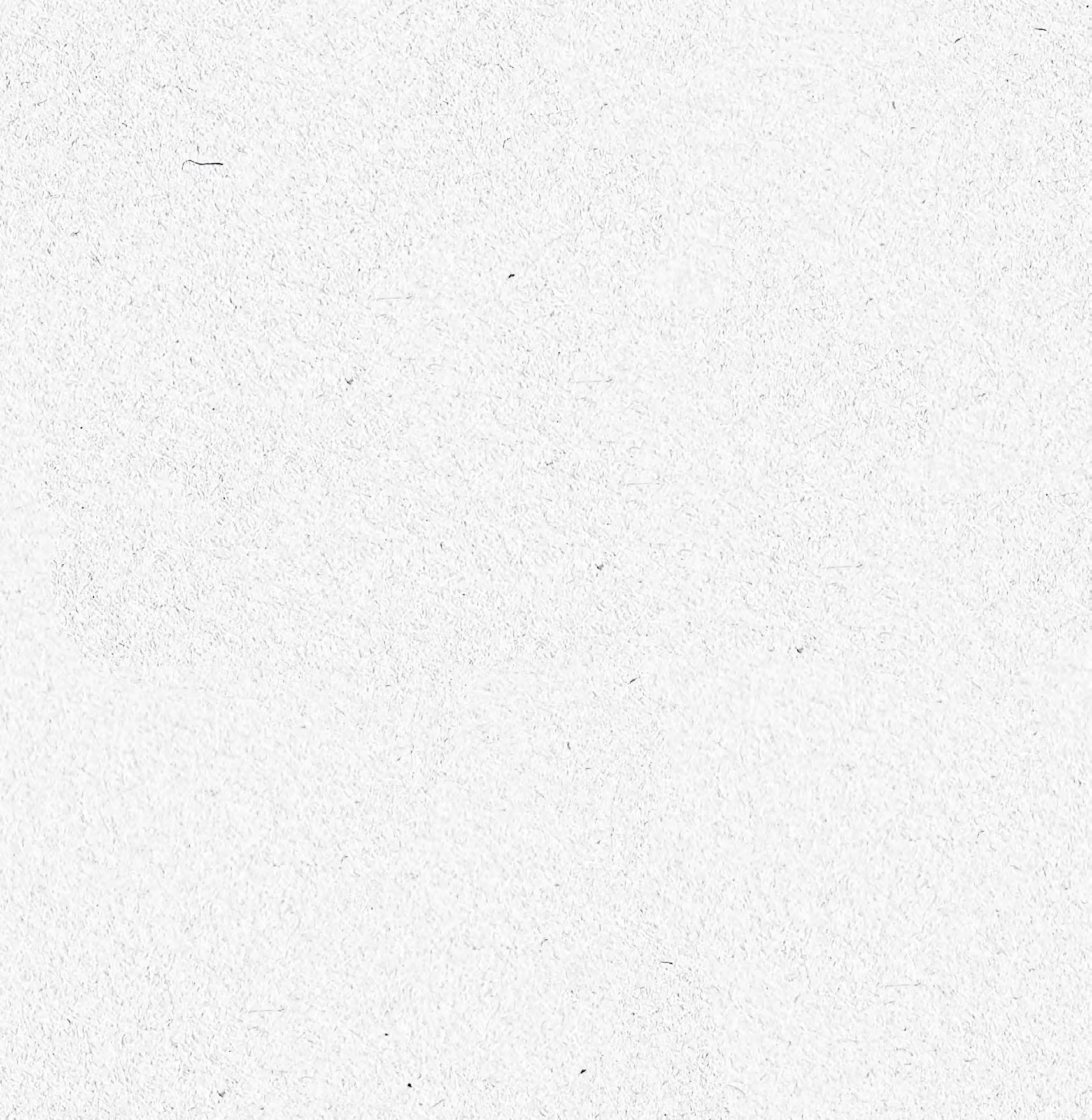



Duarte Paulo P. Gonçalves Duarte Paulo P. Gonçalves Architecture Portfolio | 2023
As an architect, I believe it is crucial to be up to date with new technologies, materials, and innovative processes as they may help us achieve more efficient, sustainable, and creative designs.
Ultimately, my goal is to make a difference in the world of construction and architecture, and to do so I'm constantly exploring new ways to push the boundaries of what is possible in our field.

Curriculum Vitae 2023
Duarte Gonçalves
Rundzwei [Exchange Intership 2022]:
Education :
Work Experience : Achivements :
- Development of Concept Designs, Drawings and Diagrams that incorporate sustainable principles using Archicad, Photoshop and Procreate.
- Production of Reports, Presentations and other documents in Indesign.
- Preparation of Construction Details and Participation in Site Inspections to ensure quality and to clarify any issues.
Sintra Palace Award [Finalist 2020]:
- Top 5 Finalist in 210+ applications competition.
- Responsible for the usage and maintenance of 3D Printer, 3D Scanner, Laser Cutting. Masters in Architecture [2017-2023] at FAUP - Faculdade de Arquitectura da Universidade do Porto | Portugal
ERASMUS [2021-2022] at UdK - Universitat der Kunste Berlin | Deutschland
Skills & Interests :
- Design, Concept Text and posterior Production in Ceramics Viúva Lamego,
- Exhibition in the National Palace of Sintra
Contaminar [Summer Intership 2020]:
- Design and Presentation of 2D Plans and 3D Renderings to clients, constructors and executives clearly and persuasively.
- Conducted Feasibility Studies for unfamiliar houses and social equipments.
- Collaborated in the development of Constructions Details in Autocad and Archicad
- Assisted the Monitorization of the construction progress and Site Inspections
CPrata [Summer Internship 2019]:
- Production of Execution Project Details for a large plurifamiliar housing project.
- Conducted a Survey of an existing house and collaborated in the development of the first Design Proposals
-Preparation of Drawings and Collages for a Competitition using Archicad, Photoshop.
Tramadel [Summer Job 2014 - 2018]:
- Design, Preparation, Production and Assembly on site of Carpentry Works using TopSolid, CNC Router and Beamsaw Machines
- Attendance in Meetings with Customers, Suppliers and Sub-Contractors
- Development of Cost Estimates, including material and labor costs, for projects of varying sizes and complexity.
F1 in Schools [Best Identity Prize 2014-15]:
- Team Leader in a group of 6 students
- Development, 3D Modeling and Production of a miniature of a Formula 1 car using both additive and subtractive manufacturing (CNC, 3D printers)
Music and Arts [2009 - ]:
- Performing to big audiences both with music bands and theater groups improved my communication in meetings, debates and presentations.
Community Service:
- Helping my community is a priority and it influenced my way of approaching my projects. Some of these social activities are the Scouts, Youth Groups and community missions like “MCE” and “Missão País”.
Travelling
- Erasmus in Berlin - Germany [2022]
- Le Corbusier Route - Spain and France [2019];
- Intra-Rail in Portugal [2018];
- Exchange in Amsterdam [2016];
- E. United Arabs, Angola, Mexico, Morocco, Italy, France, Spain, USA...
Archicad Autocad Photoshop Ilustrator Indesign Microsoft Office Rhino Revit 3D Printing Laser Cutting CNC Portuguese English Spanish French 0% 100%
(+351) 918 654 491 ar.duartegoncalves@gmail.com OPorto | Leiria - Portugal 13/12/1999

Contents 01 04 02 05 03 06 07 Architecture Portfolio
03 06 04 07 02 05 Arca d’água - Porto Plurifamiliar Habitation [Prof. Marco Ginoulhiac] “The Ruin Reveals the Art” National Palace of Sintra Award E-Learning & Gym Quinta das Lamas Porto [Prof. Nuno B. Costa ] “Connections in Height” Home for the Blind Competition Casa de Leiria 3D - Strutural Studies [Aires Mateus] 3D Scans & Prints Quinta de Salgueiros [FAUP] & Daberkowstraße [Rundzwei Architekten] 01 The Second Ground Living in Berlin [Prof. Jean P. Vassal] (6) (14) (20) (10) (18) (22) (24)
The Second Ground
Living in Berlin - Prof. Jean P. Vassal
After long research of the Friedrich Ludwig Jahn Sportpark and its surroundings and connections to Mauerpark, it was clear that there is a lot of room for improvement, especially in terms of Inclusiveness, which is the main theme of this urban design.
As the name of the project suggests the main idea was to create a new layer of paths and ramps that guide the visitors and athletes everywhere around the sports park making it accessible for everyone without losing the shape and memory of the existing ground underneath.


In the Stadium the idea of inclusive seats was applied in a similar way taking advantage of the existing topography.


https://skfb.ly/osEQR

6
01 04 02 05 03 06 07
Section D - Drei-FieldHalles
Section C - Tennis Courts
Collage of the Existing Ground looking at the Tribune Building



7
Section A - through the main path
Master Plan SportsPark
Section B - through the Stadium
The Program
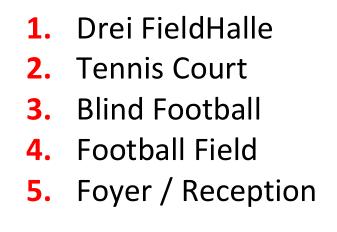
The theme of inclusion appears once again in the organization of the program because of the way it is possible to reach every floor without the need for stairs or elevators, although they still exist in some particular spaces.


About the limit between the publicprivate spaces, before, they were extremely rigid around all the sportspark. With this new proposal, it is now reduced to the essentials, rethinking the sport-park as two main sectors: The Stadium, as an individual structure, and, on the other side, all the sports fields.

Even when the sport-park is closed it was designed to be possible to access 3 specific areas: The gym, for out of hours use; The two “Drei-FieldHalle” in case the space is needed for any events, and The administration building in the corner because it also includes a few rented spaces for sports clubs.


8
01 04 02 05 03 06 07
Administration Building - Corner Adress of the Sportspark.
Cover of the Administration Building
Plan 1 - Offices of the Administration Building
Plan 0 - Wardrobes + Rented Spaces on the Administration Building




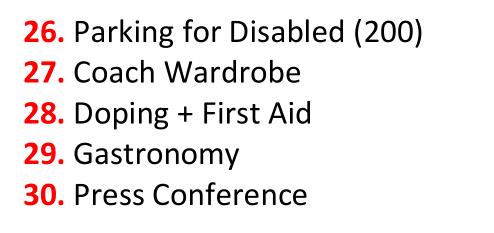
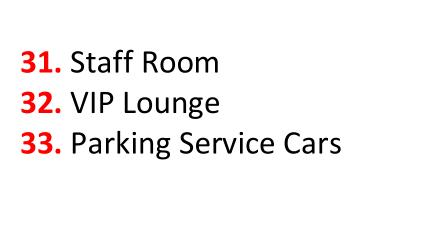
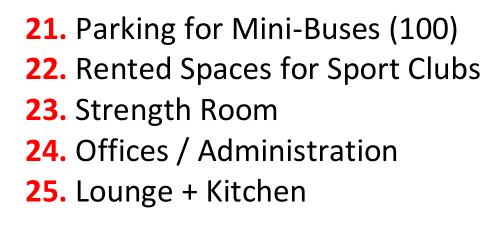
9 Plan 2 - New Ground | Tribune Building
Plan 0 - Drei-FieldHalle + Tennis Courts
Plan 3 - 1st Floor | Tribune Building Plan 4 - 2nd Floor | Tribune Building
Plan 1 - Team Wardbrodes + Gym





11 Urban Plan
Physical Model | 1:100 Scale
The Housing


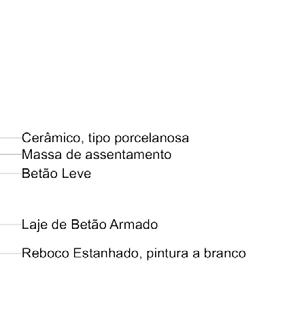
Several simplex apartments were designed where the interior-exterior relationship and the design of a multi-functional space were valued, taking into consideration the period in which this project was developed (Beginning of the World Pandemic). The upper floor also received special attention with the creation of a patio and an inclined roof that brings, once again, dynamic to the composition, both inside and outside.
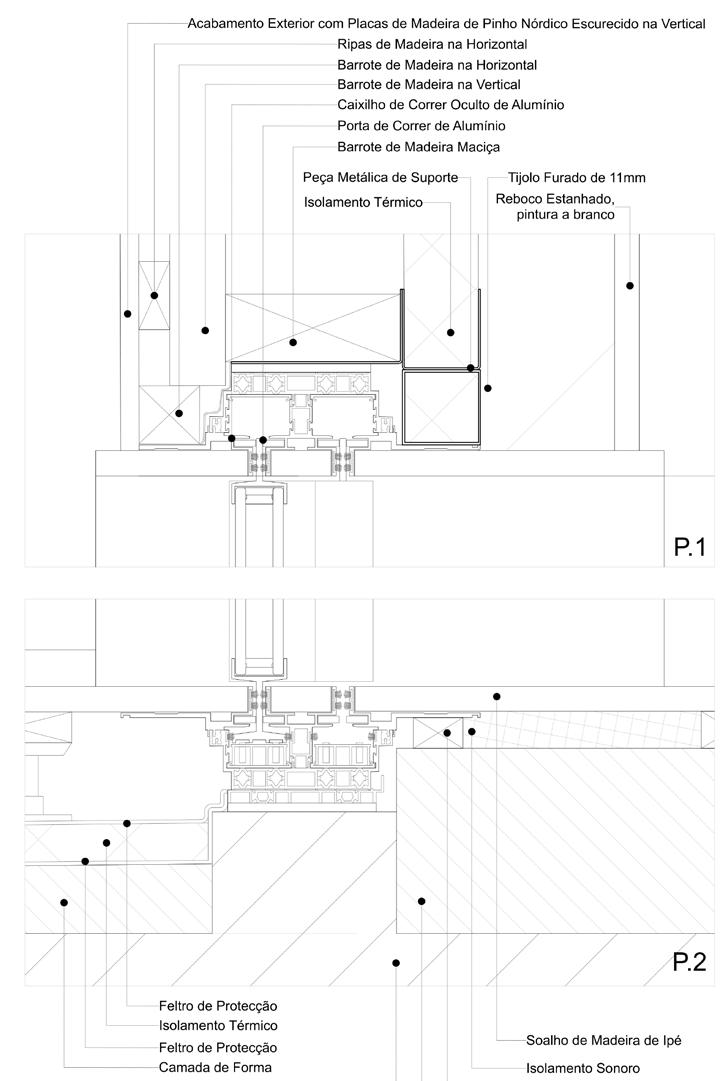


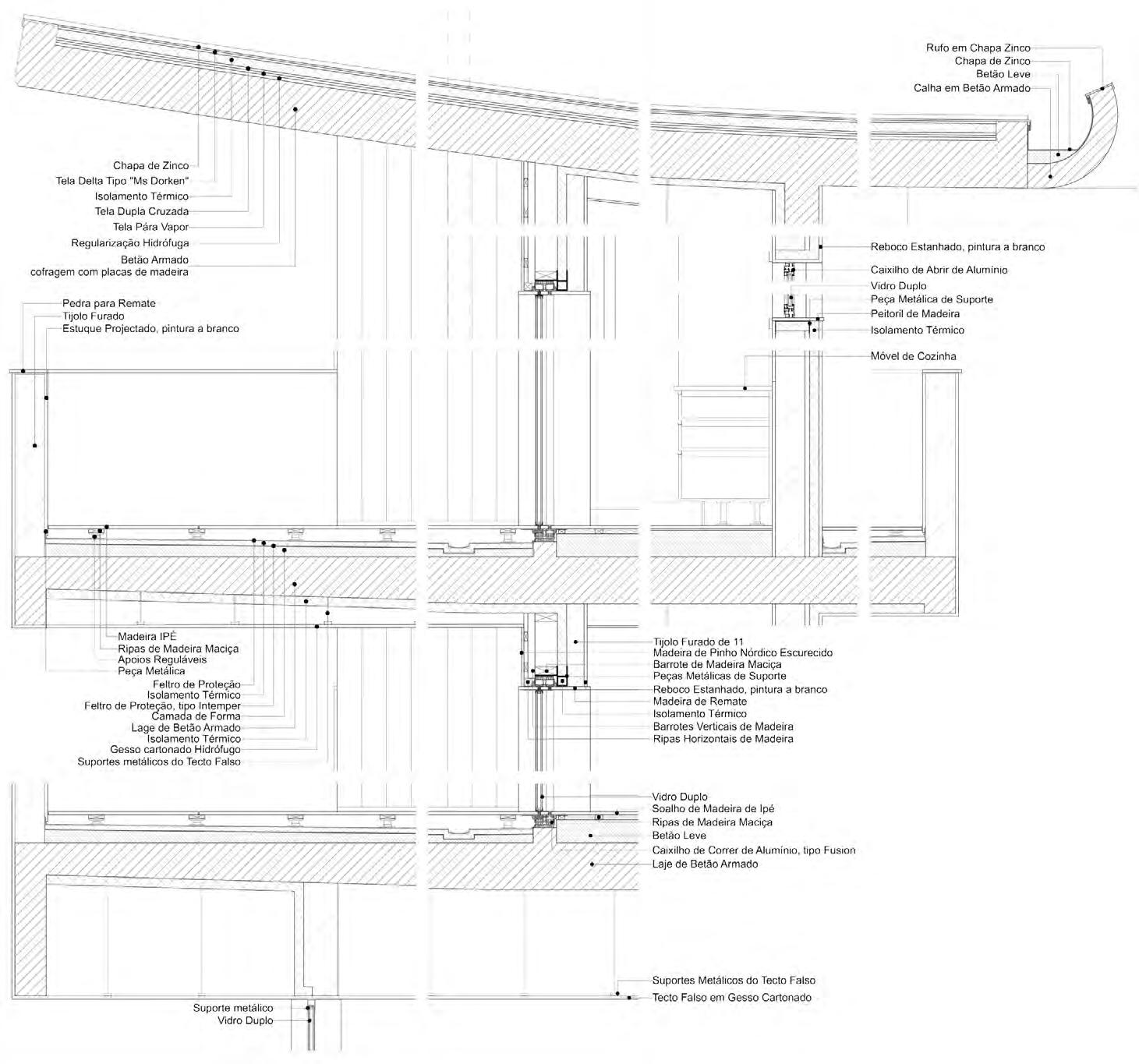

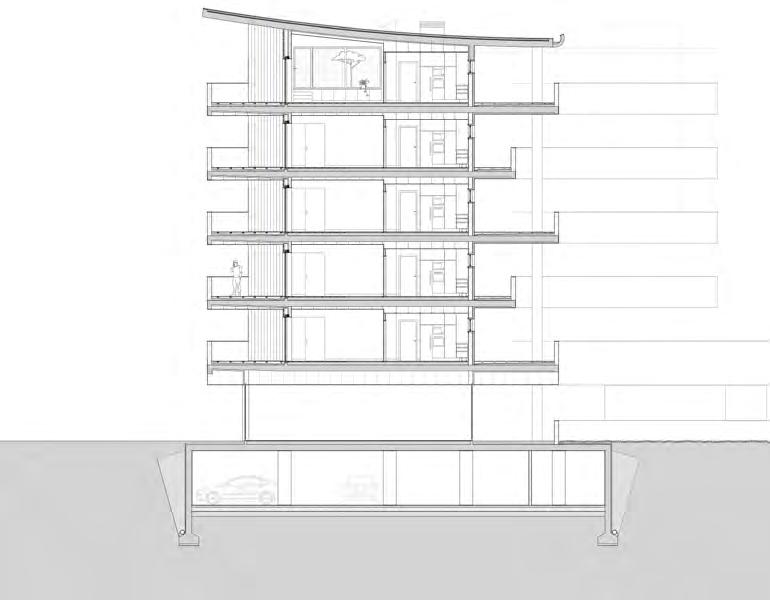
12
Gallery Scheme
Map of Floors and Walls Esquema de Avanços e Recuos das Galerias - 1:500
Detail of Window Frame
Construction Section
01 04 02 05 03 06 07
Detail of Window Frame




Ground Floor South Facade Typical Floor Roof Top
E-Learning & Gym

Quinta das Lamas - Porto
With this proposal, an attempt was made to confront two very similar constructions formally, as if it were a question of skeptical mimicry to resolve, however, different programs. The existing house rests on a large platform that lifts it off the ground and immortalizes it in time like a sculpture on a pedestal.

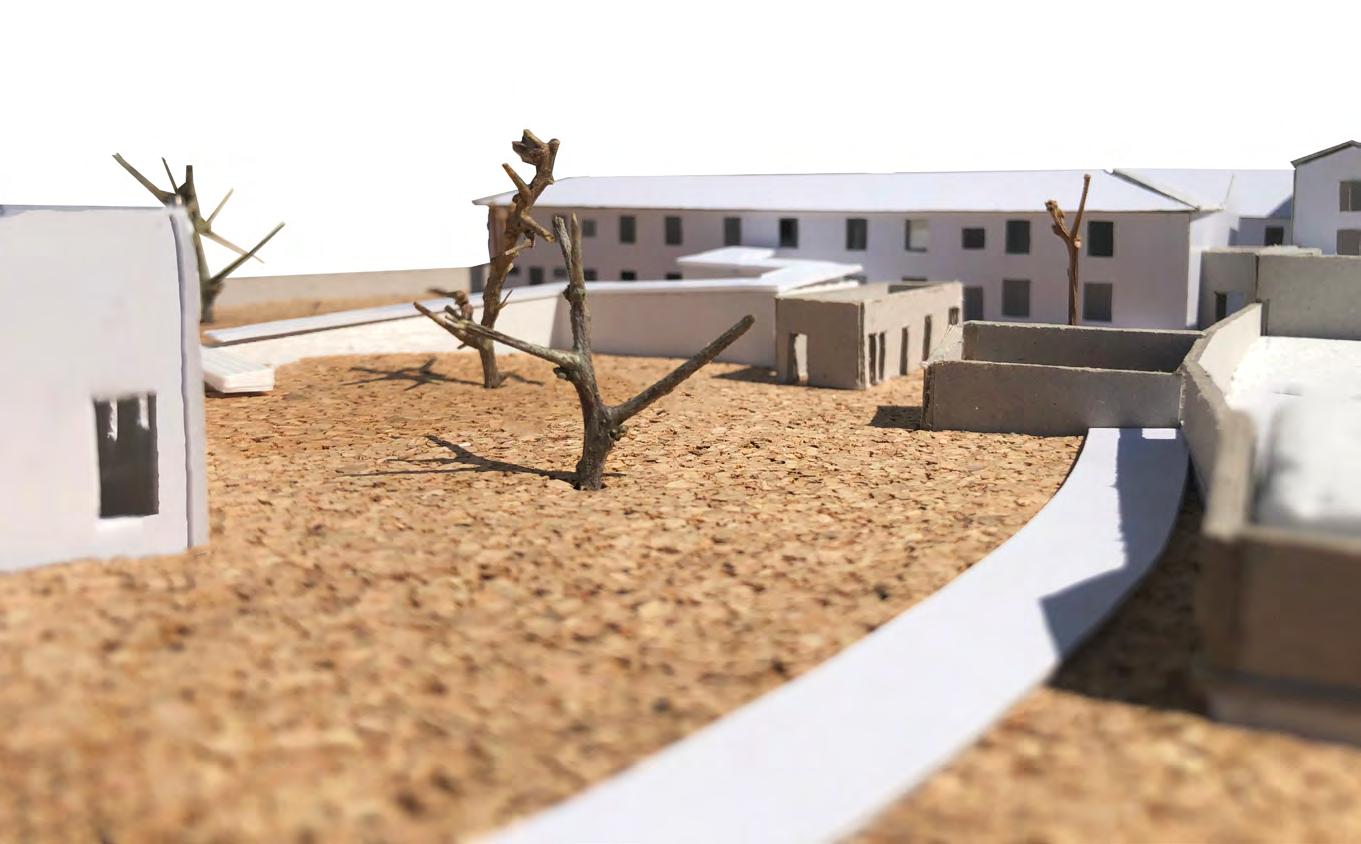

The new construction tries to imitate the manor house in its form, keeping themes such as the stately stairs, the dotted windows on the facade, and the tile, but also seeks a closer relationship with the park, the vegetation, and even the ruins, associating with the idea of the route of the old English gardens that play a fundamental role in 3 key places of the composition.

The first is the space where the Chapel used to be, which has now given way to a living space with a huge relationship of transparency with the outside. Secondly, the sculptural ramp that connects the two volumes, where there are windows as pictures of the outside, and finally the entire underground space of the changing rooms that developed as a labyrinth from the funnels of the corridors and games of light as a form of orientation in space.
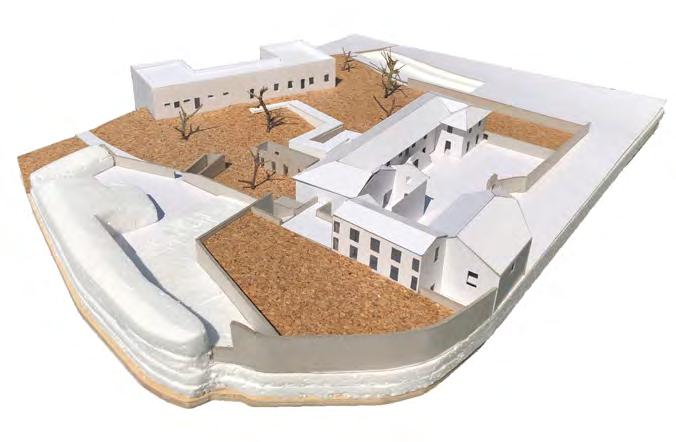
14
113 75 114 0 113 5 114 3 114 4 114 113 0 113 25 Costa - Turma 2 | fevereiro 2021 | Duart e Gonçalv es | 1/ 5 Quint a de L amas - Porto Plant a da Implant aç ão | 1:500 Modelo 3D ht t ps:/ / skf b ly/ 6YXnt https://skfb.ly/6YXnt Physical Model | 1:200 Scale 01 04 02 05 03 06 07
Master Plan: Quinta das Lamas - Asprela - Porto



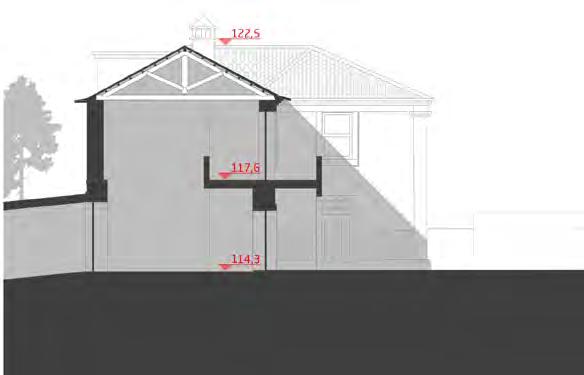



15
Fitness Building Section
Northwest Facade
Swimming Pool and Gym - Sections
E-learning Building Section
Southeast Facade
The Materials
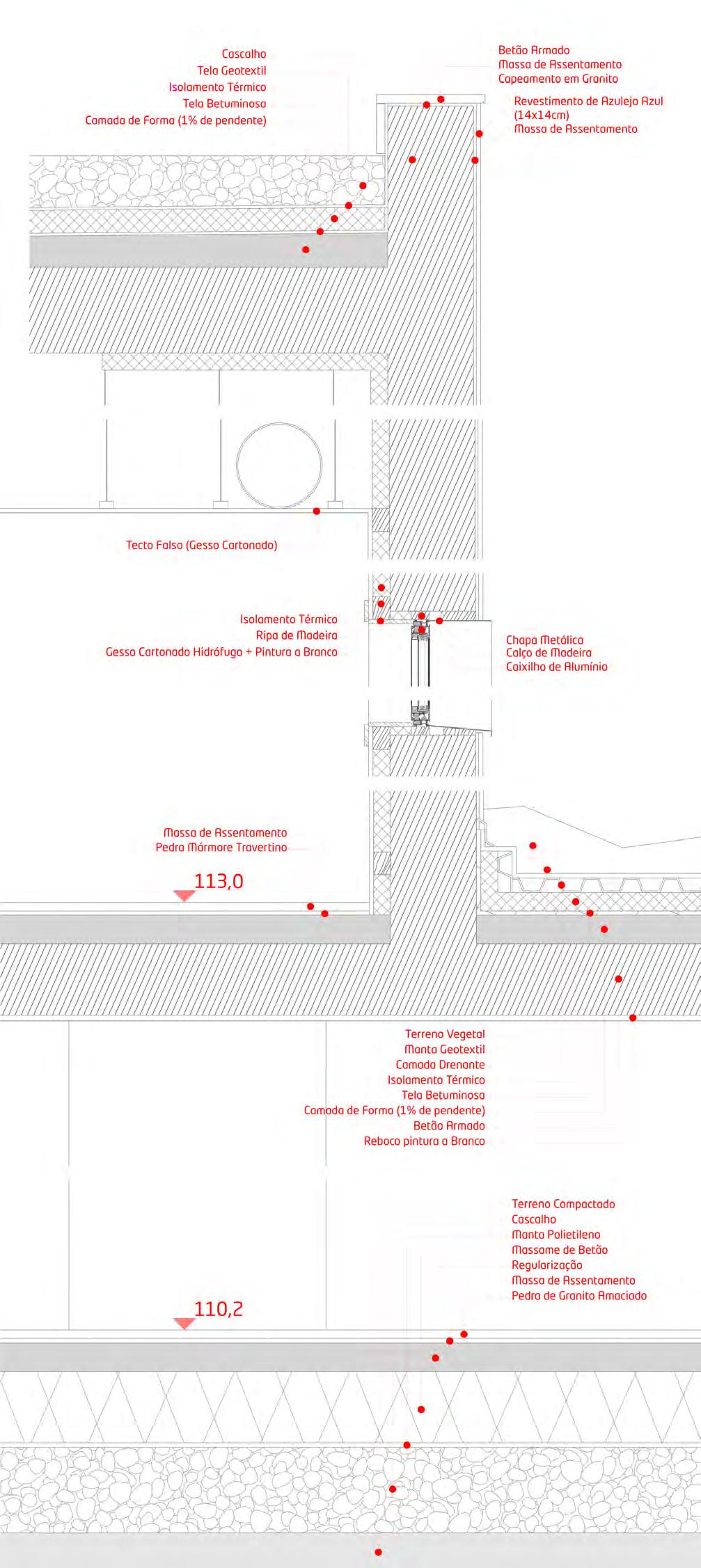
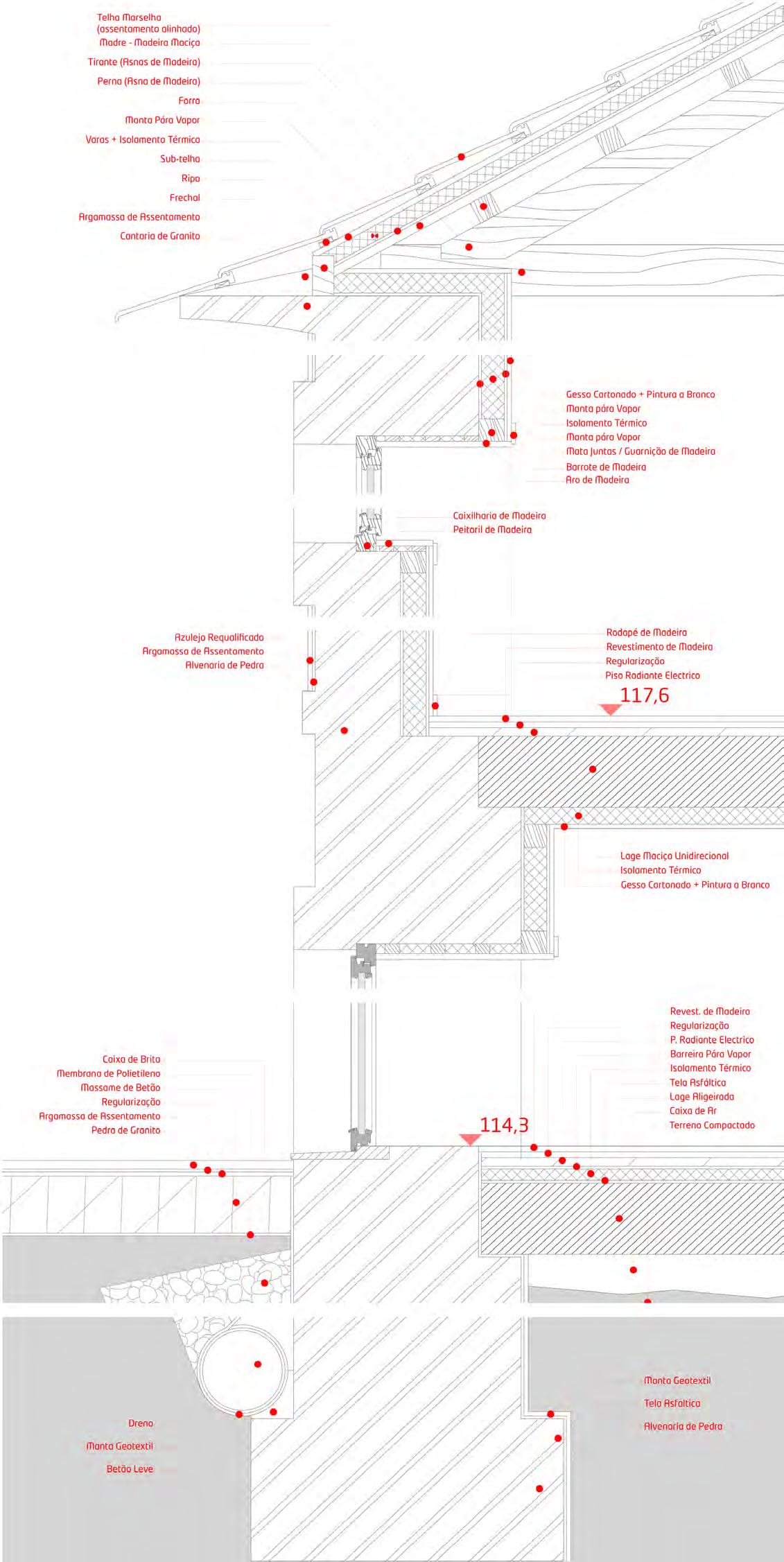
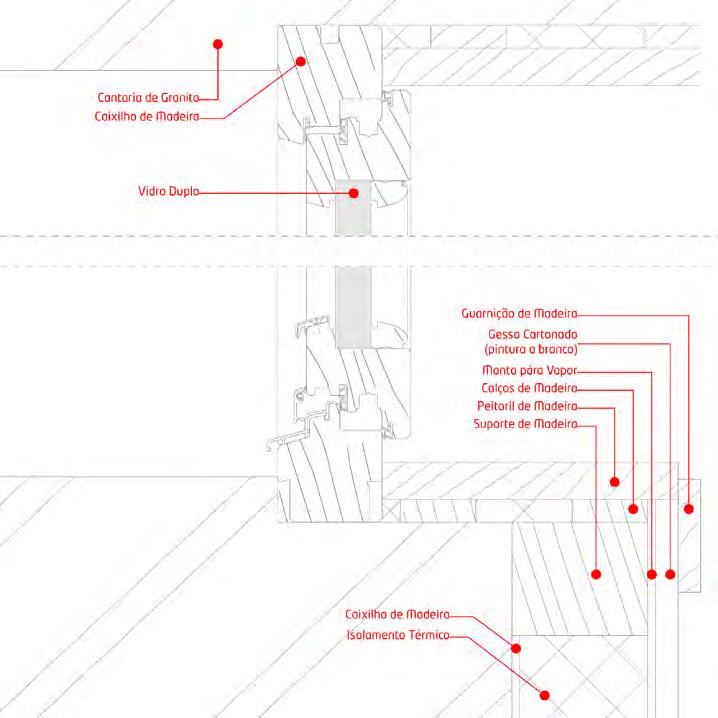
The materiality chosen was, once again, a way to explore the contrast between the two buildings: Granite was chosen as the stone of the city and is constantly used in the existent house, then, the Bush-hammered Concrete seems like the most logical contemporary alternative. Even the Tiles strengthen this connection showing up in both constructions with similar appearances.
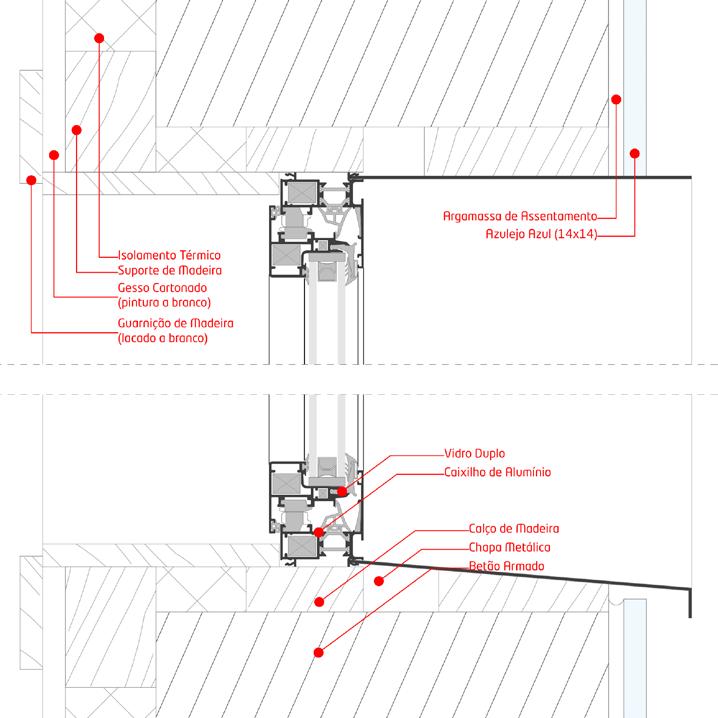
16
Constructive Section | Fitness Building Constructive Section | E-learning Building 01 04 02 05 03 06 07
Window Frame Detail | Fitness Building Window Frame Detail |E-learning Building
Legend:
1. Atrium
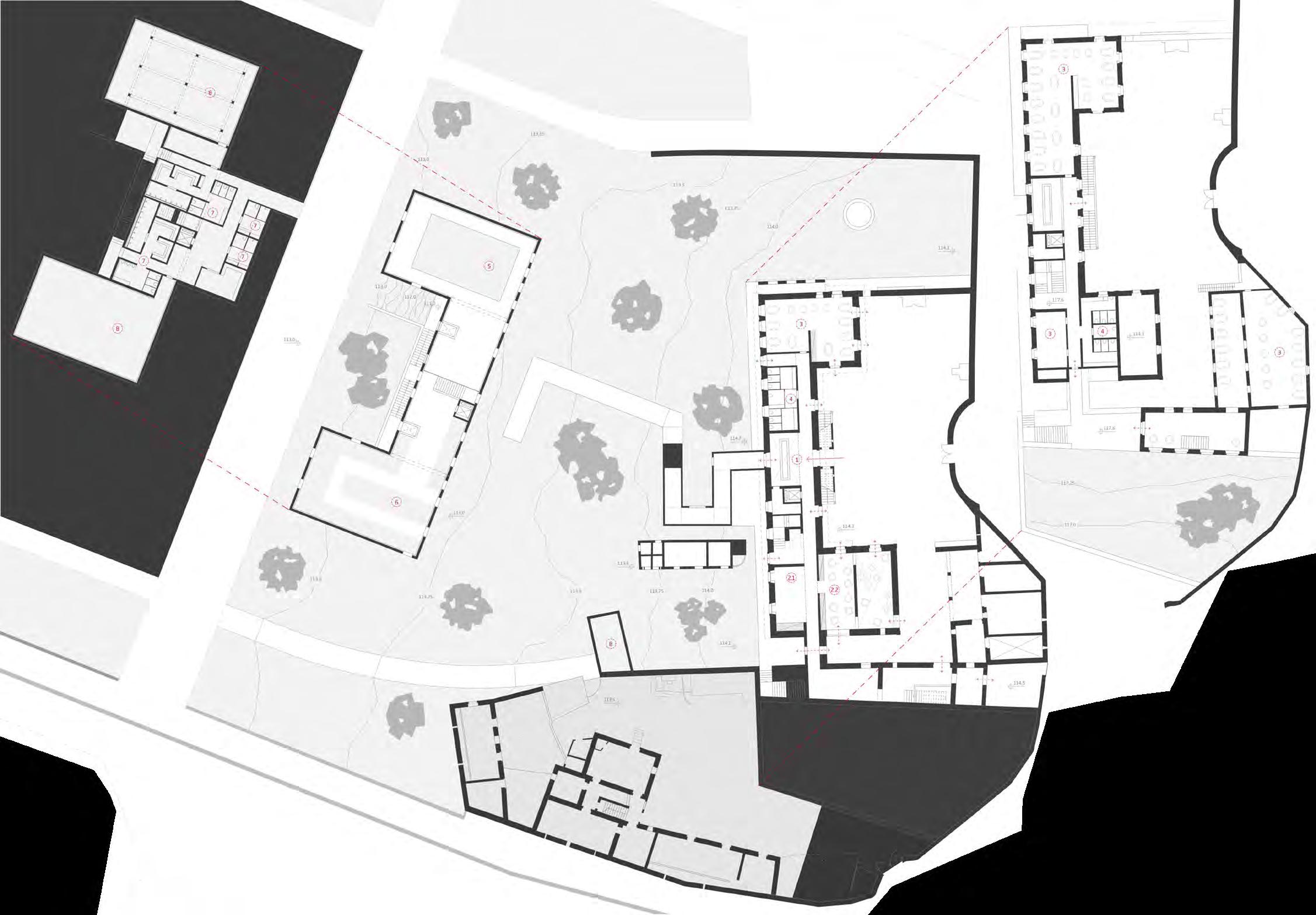
2.1 Copa (Vending Machines)
2.2 Meal Room
3. Study Rooms
4. WC
5. Swimming Pool
6. Fitness Area

7. Changing Rooms


8. Technical Areas
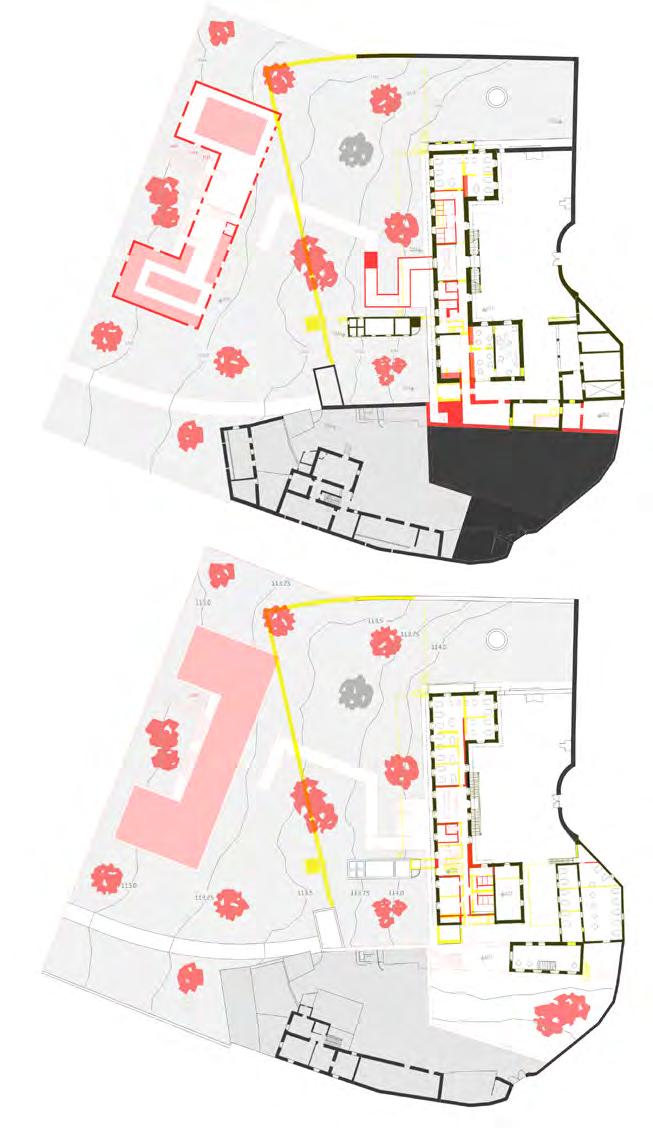
17
E-Learning East Facade
E-Learning North Facade
E-Learning West Facade
Floor Plan Quinta das Lamas
E-Learning South Facade
https://skfb.ly/oqnTo

“Casa de Leiria” Aires Mateus Architects
As an exercise for the Construction Subject in FAUP, I was proposed to study the constructive part of a building of my choice. Because of its prominence in my city, I decided to choose the “Casa de Leiria“ by Aires Mateus.
This research can be summarized with this Section of the 3D Model that displays, separately, all the layers of materials used in the construction of this building.


A |
of
Detail
Coverage and Upper Balcony
01 04 02 05 03 06 07
B | Interior-Exterior Transition with Window Frame
D | Ground Floor Foundation and Finishing
1 White Epoxy Paint + Waterproofing
2 Sanded Lightweight Concrete Slab
3 Thermal Insulation with extruded polystyrene (Roofmate)


4 Projected Stucco, painted white

C
|Exterior Wall & Grass Roof
waterproof
Reinforced Concrete
Thermal Insulation
(Wallmate)
Pierced Brick Masonry (11mm) 11 Solid Wood Flooring in pine 12 Slatted Wood from Immunized pine (settled in mortar) 13 Lightweight Concrete Filling 14 Masonry Murete 15 Steel Sheet 16 Aluminum Window Frame 17 Laminated Glass 18 Wooden Wedge 19 Leveling Screed 20 Sawn Granite 21 Adjustable Supports 22 Protection Felt (Intemper TF_150) 23 Protection Felt (Intemper TF_300)
5 Tin plaster, painted white 6 Ceramic Cover 7 Elastic liquid membrane and Polyurethane
8
9
with extruded polystyrene
10
PVC screen (Intemper TF)
Shape Layer (1% pendant)
Laminated Glass Guard (SGG)
Aluminum Finishing Profile
Metal Structure in Galvanized Steel 29 Closet 30 Solid Wood Beam 31 Solid Wood Skirting Board, painted white 32 Filling 33 Finishing Profile in Pre-Galvanized Steel 34 Grass 35 Geotextile 36 Draining Layer 37 Bituminous Mesh in bituminous primer 38 Draining layer (BRITA) 39 Physical Separator (Imperalum) 40 Thermal Insulation in Extruded Polystyrene (Floormate) 41 Armored Massam 42 Rockfill 43 Geodrain (imperalum) 44 Draining Box in gravel granulate 45 Footing in Reinforced Concrete 46 Compacted Land
24
25
26
27
28
Legend:
“The Ruin Reveals the Art”

National Palace of Sintra Award
With the possibility of participating in this contest, the interest was immediate because this azujelar culture is so present in the Iberian Peninsula and especially in Portugal.
After collecting patterns and historical references from the Spanish-Moorish tile it became clear that the geometry used is very complex, placing very regular shapes in confrontation with vegetal elements using a color palette around the primary colors, green and brown, colors that I used in my proposal.


However, there is also another fundamental factor that gives them, in addition to artistic interest, historical interest - The Time, and it reveals itself, mainly in the form of ruin and although it has a negative connotation, it is also an excellent object of contemplation if we observe it in a more romantic way, similar to the way they approached the old English gardens, where they created ruins only to observe them.
To sum up, I tried to show the true art of the Hispanic-Moorish culture from the inversion of roles between the traditional geometry and colors and the representation of the Ruin.
Does Ruin Reveal Art?
Ruin is art!
20
14 cm 14 cm *2 mm
01 04 02 05 03 06 07
https://skfb.ly/6S7LO
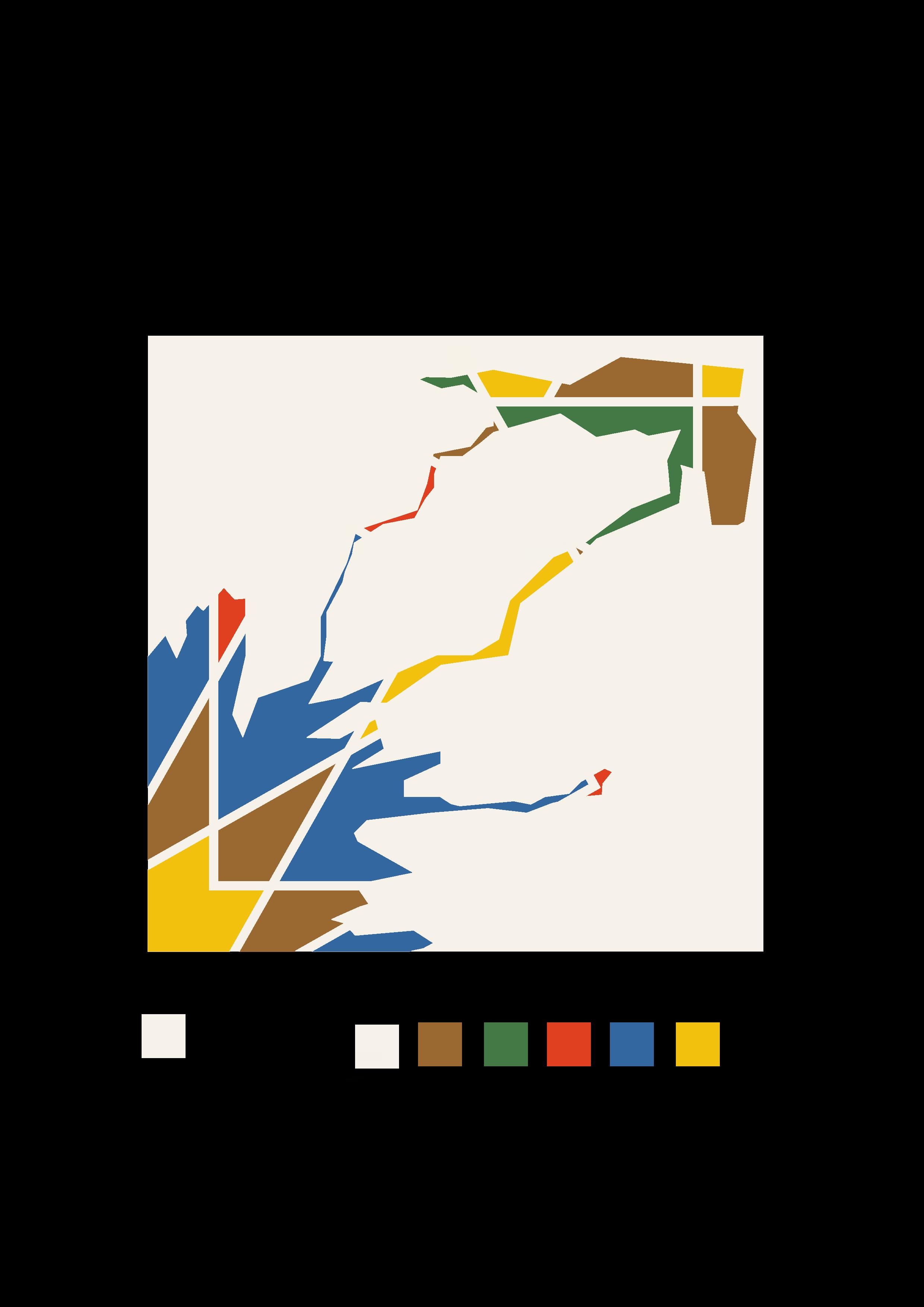

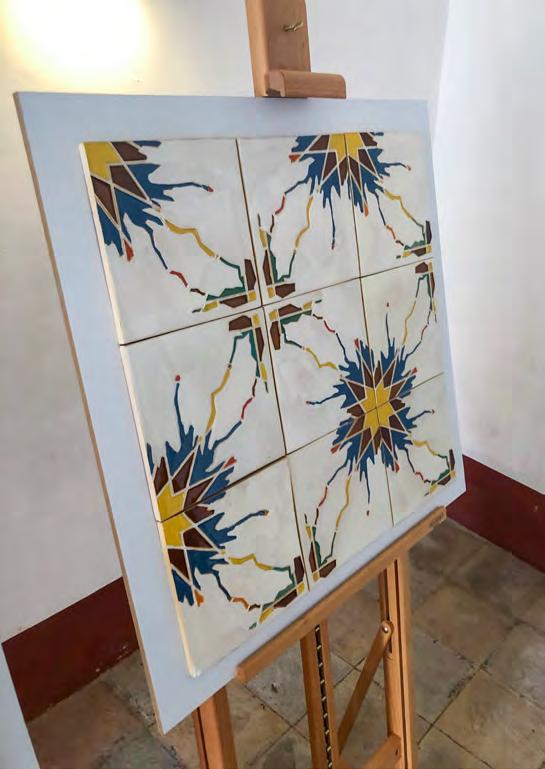
21
GSEducationa Vers on
Tiles in Exhibition in the National Palace of Sintra - Portugal
RAL 5019
RAL 2002
RAL 1023
ouri
Duarte Paulo Pereira Gonçalves
es
-
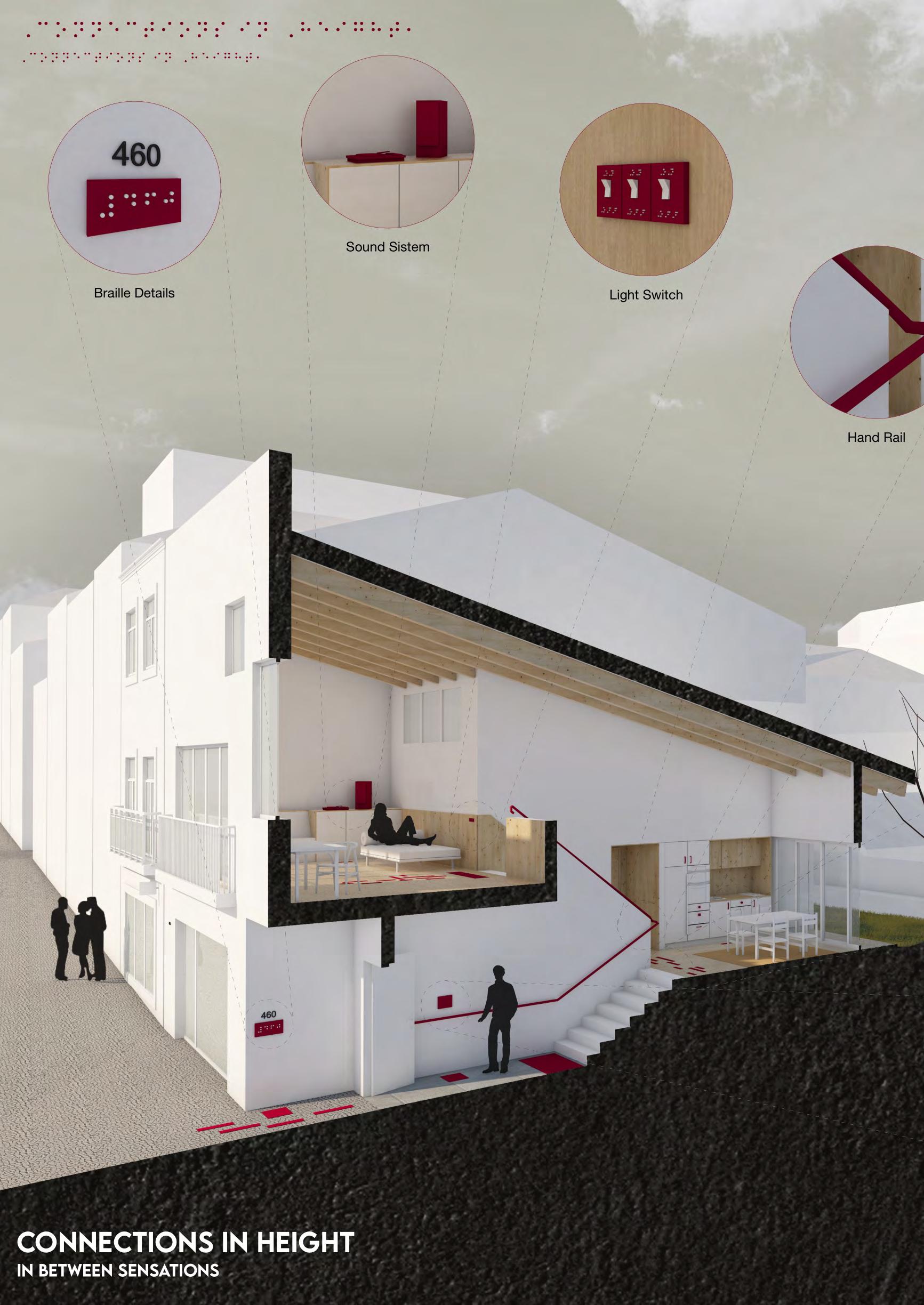
01 04 02 05 03 06 07

3D Scans & Prints
Quinta de Salgueiros | Rundzwei
The opportunity to delve deeper into topics like 3D Scanning, 3D Modeling and 3D Printing appeared because of the need to do a full survey of an architectural farm and manor house in Porto - Portugal with very few rigorous draws.



The 3D Scan joined with our own measures, was used to create accurate Sections and Elevations that were later used for the elaboration of a realistic model of what might have existed in this place in its height of use [QR CODE].
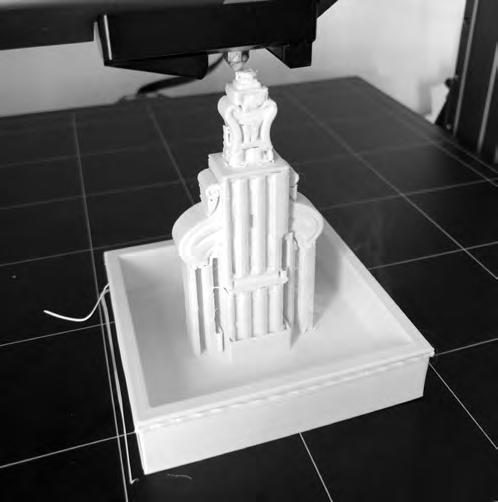

Because of its state of degradation, some elements were no anymore visible and others were dismantled and moved to other places. An old fountain was one of them and because of that, it was our goal to reconstruct its shape virtually from the few photos and documents we had, and later it was even possible to print it in miniature as a way of bringing it physically to our project.
https://skfb.ly/onGIF
When asked by rundzwei to create a 3D model to help sell a project in Daberkowstraße, 3D Printing came to my mind as the most precise way to show, both, all the floors with detailed information and their surrounding terrain at a small scale.

The preparation was done using Archicad; the floors were exported individually in the most optimal way for printing and the discounts for the assembly of each piece were carefully planned for a perfect fit.
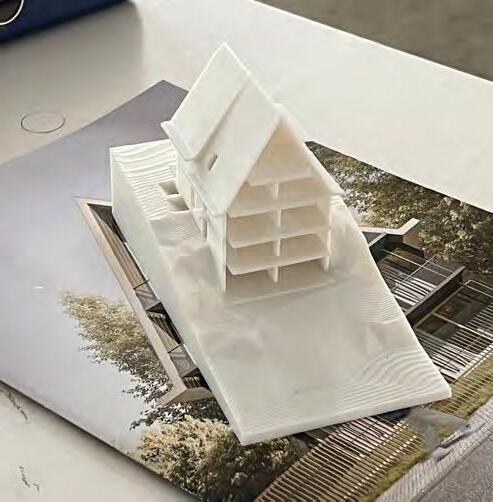
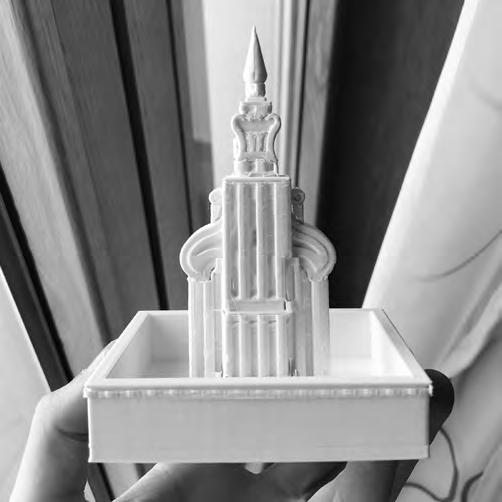



24
Daberkowstraße - 3D Printed
Model
3D Printed Model - Quinta’s old fountain
01 04 02 05 03 06 07




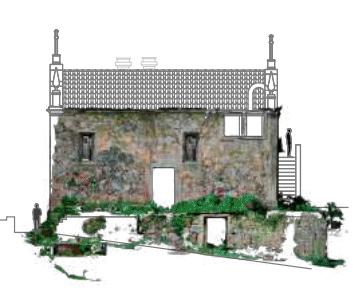

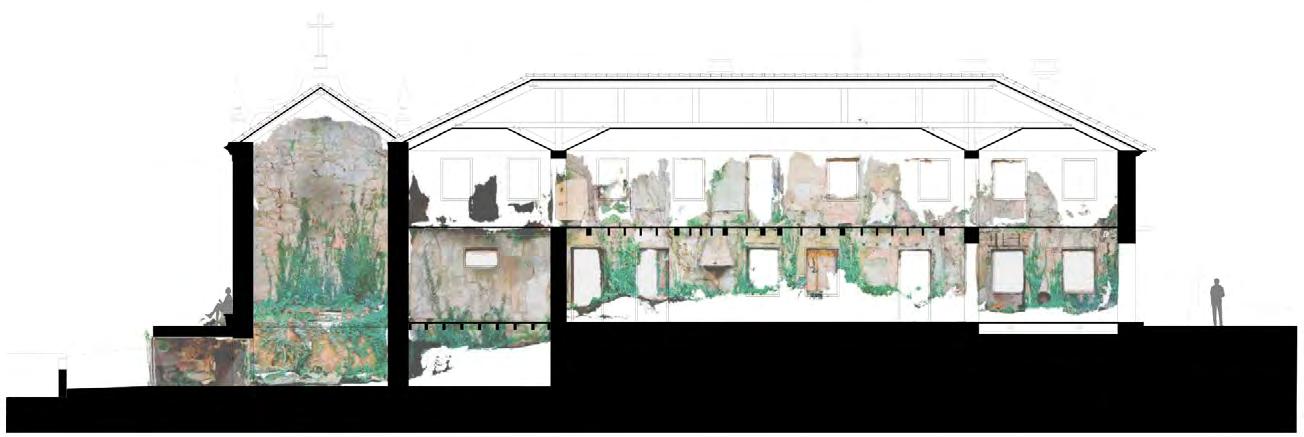



25
3D Scan with respective Sections and Elevations
Thank you for reading
