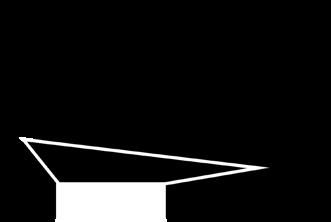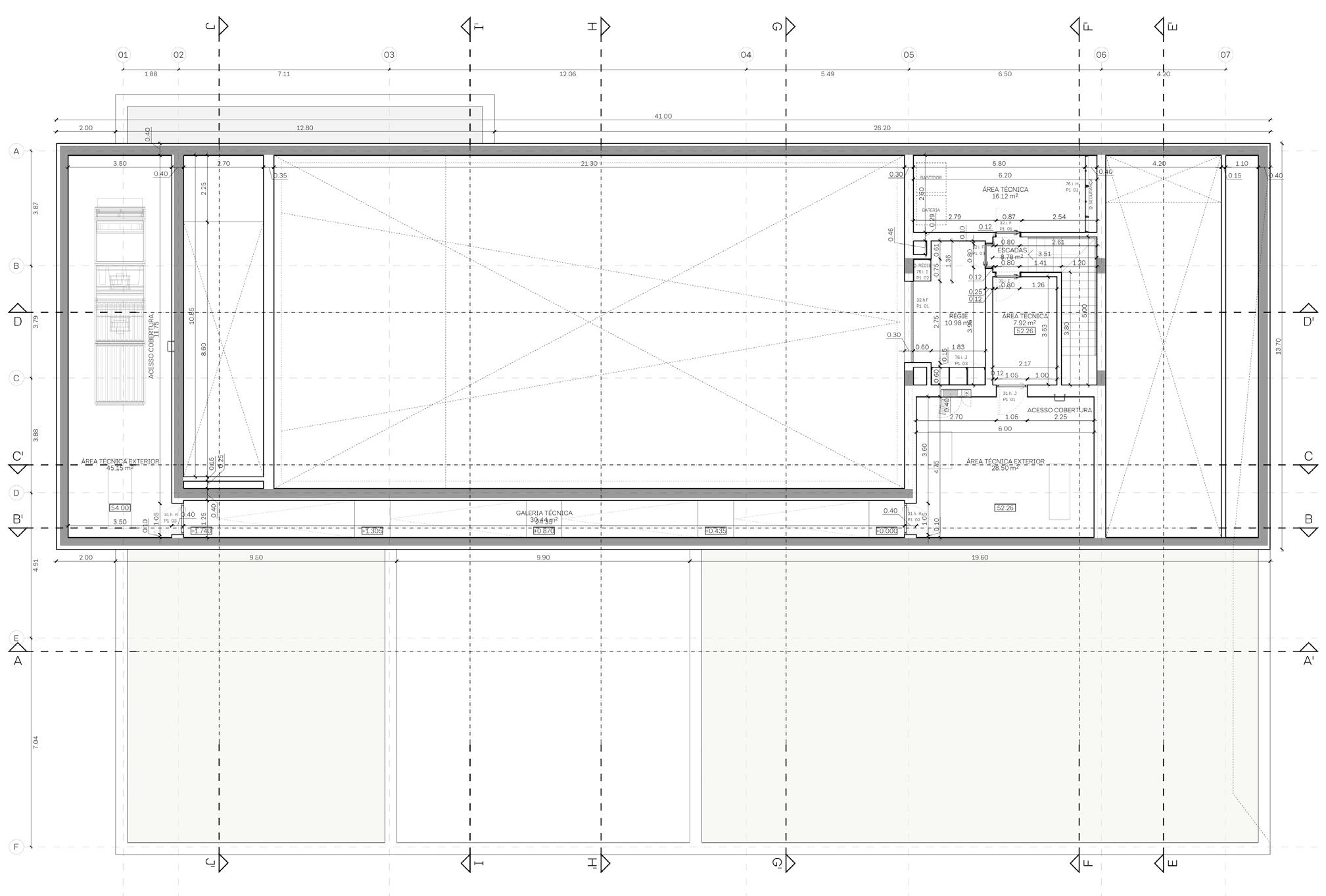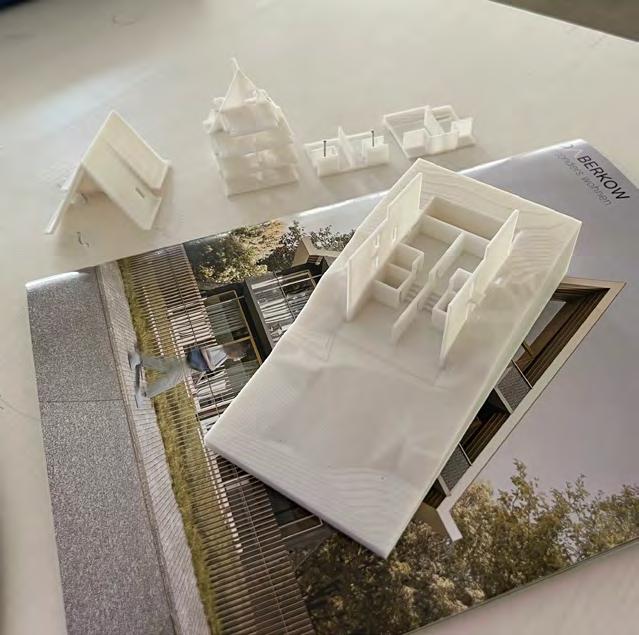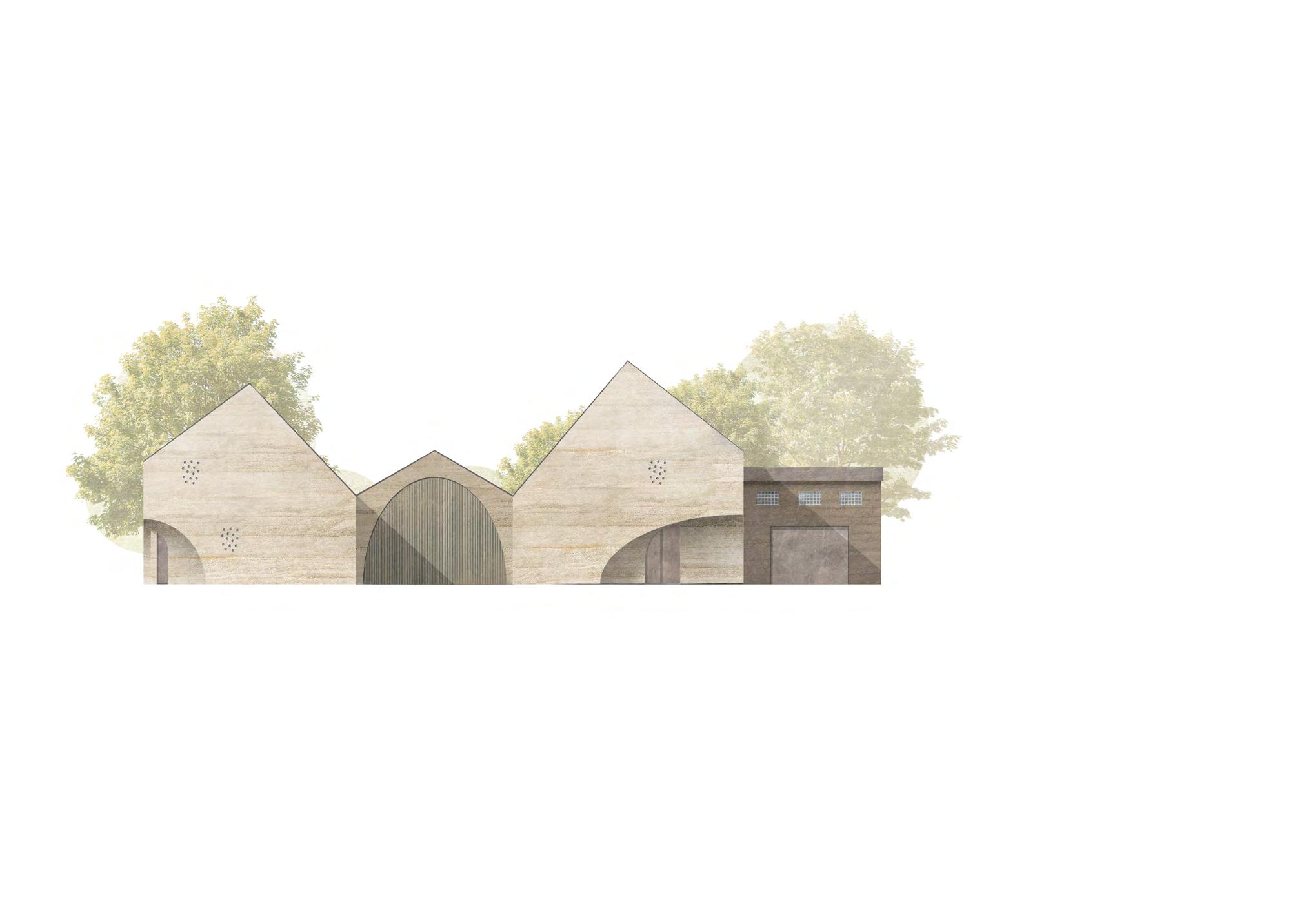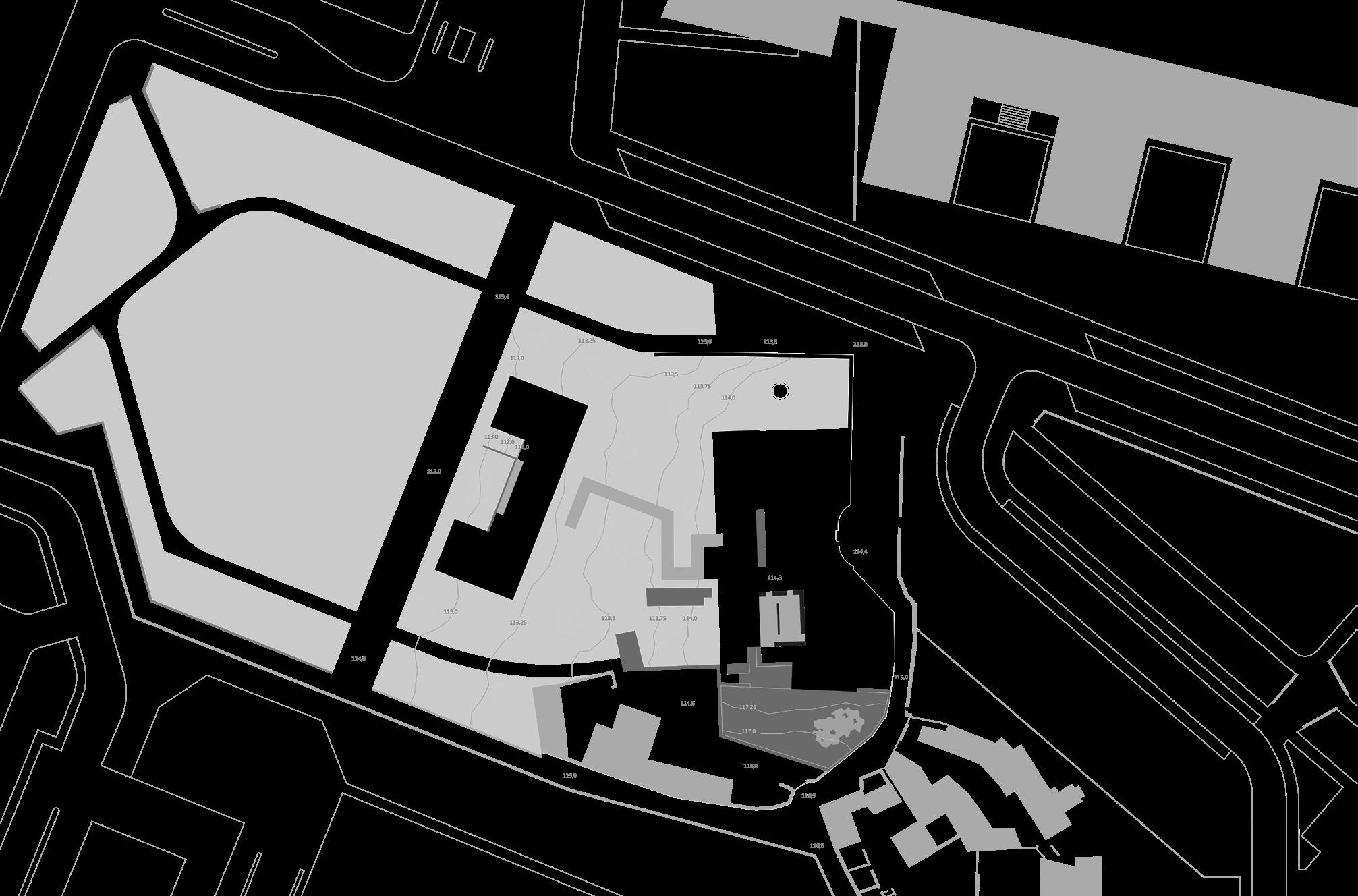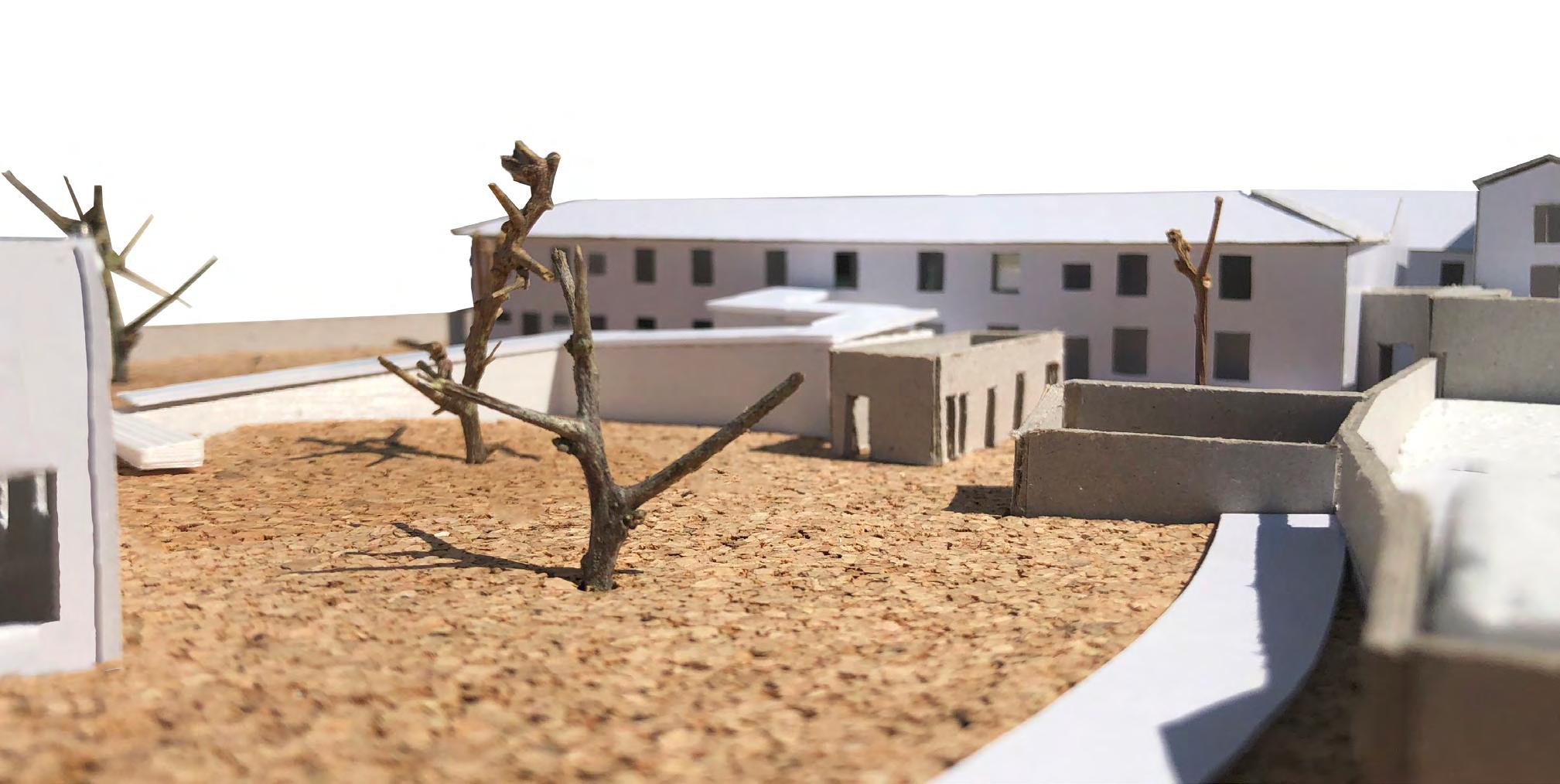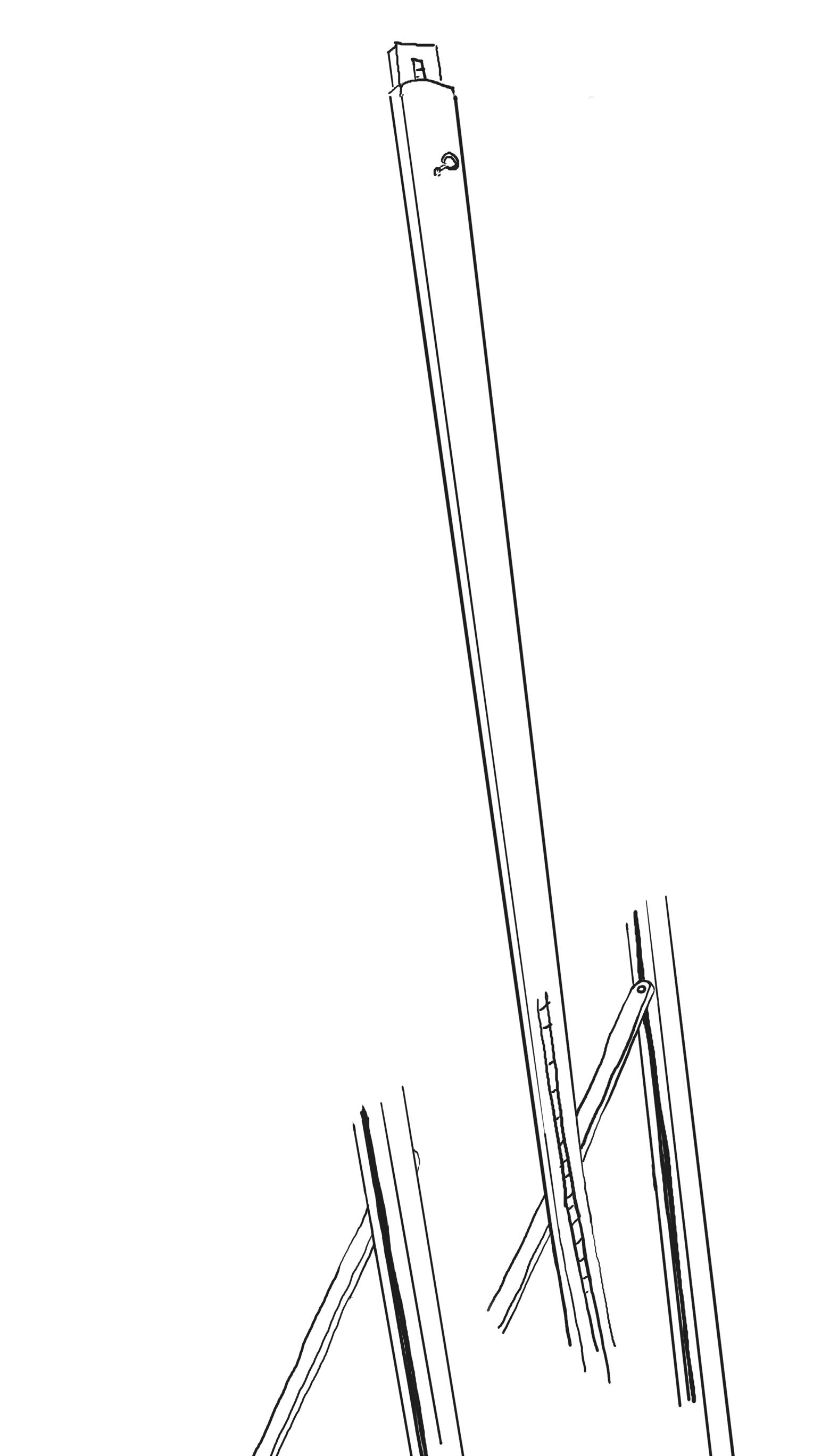Gonçalves.
Duarte Paulo Pereira Gonçalves
OPorto | Leiria - Portugal (+351) 918 654 491 ar.duartegoncalves@gmail.com
WORK EXPERIENCE
SARAIVA + ASSOCIADOS | Execution Architect Intern | Lisboa - Portugal, 2024
- Handled multiple projects simultaneously, each at a unique development stage, consistently meeting tight deadlines.
- Managed collaboration between, engineers, suppliers, and other stakeholders for execution projects of public and private clients.
- Provided technical guidance and support to construction teams.
TRAMADEL| Industrial Management | Santarém - Portugal, 2023 - 2024
- Restructured and optimized production processes by implementing a manufacturing software.
- Directed and handled stakeholder involvement, costs, design preparation, manufacturing, and on-site assembly.
- Analyzed and Improved quality in productions and efficient communication throughout the project’s lifecycle.
BOAVISTA WINDOWS | Architect / Junior Growth Associate | Porto - Portugal, 2023
- Engaged in meetings with professionals in the field of energy efficiency to identify and resolve performance problems that are inherent in window designs and resinous materials.
- Oversaw product testing for air and water tightness, fire resistance and sound insulation in ITECONS (Institute of Investigation and Technological Development for Construction, Energy, Environment, Sustainability).
- Analyzed market conditions in Spain, England, and Germany to identify potential business partners and on-site assembly teams.
RUNDZWEI | Architect Intern | Berlin - Germany, 2022
- Researched and developed environmentally friendly designs, handling the full process from inception to construction.
- Assumed responsibility for the setup and usage of model making machines such as 3D Printers, 3D Scanners, and Laser Cutting.
CONTAMINAR ARQUITECTOS | Architect Intern |Leiria - Portugal - 2020
CPRATA ARQUITECTOS | Architect Intern |Porto - Portugal - 2019
ACADEMIC
FAUP - Faculdade de Arquitectura da Universidade do Porto, Portugal
Master of Architecture | 2017 - 2023
UdK - Universitat der Kunste Berlin, Deutschland
Erasmus Exchange | 2021 - 2022
ACHIVEMENTS | SKILLS
+ Master Thesis: ”The architect and the industrialization of construction, between continuity and update” | 2023
+ Publication: Frente&Verso 45. (2021). Habitação Unifamiliar Casa de Leiria, Aires Mateus. CIAMH, FAUP. [ISSN 2182-8237]
+ Exhibition: National Palace of Sintra Award, a contemporary look at the Hispano-Moorish Tile | 2020
+ Drawings Publication: “Riscotudo” átrio do auditório da biblioteca | 2018
+ Architecture Competitions: Kaira Looro, Bee Breeders, GO! architecture, ...
+ Community Service: Scouts, MCE, Missão País, Juventude Hospitaleira
+ Best Identity Prize: Team Leader, F1 in Schools Competitions, 2015
+ Music Enthusiast: Grade 8 Percussionist | Drummer in BigBand “SwingSamp” | Orchestras
+ Drummer in a sold-out stadium with the Biggest Rock Band in the World - “Rockin’ 1000”.
As an architect, I believe it is crucial to be up to date with new technologies, materials, and innovative processes as they may help us achieve more efficient, sustainable, and creative designs.
Ultimately, my goal is to make a difference in the world of construction and architecture, and to do so I'm constantly exploring new ways to push the boundaries of our field.
p.6
Portela Auditorium & Urban Park, Lisbon
Saraiva + Associados
Daberkowstraße Im Kamp
Rundzwei Architekten
p.10
Primary School in Senegal
Kaira Looro 2023
p.12
The Second Ground Living in Berlin
Ar. Jean P. Vassal
p.16
Quinta das Lamas, Asprela - Porto E-Learning & Gym
Ar. Nuno Brandão Costa
p.20
Arca d’água - Porto
Plurifamiliar Habitation
Ar. Marco Ginoulhiac
p.24
National Palace of Sintra Award
The Ruin Reveals the Art
p.28
Portela Auditorium and Urban Park, Lisbon
S+A Architecture
Ar. Miguel Saraiva | Ar. Pedro Guedes | Ar. Jorge Catarino | Ar. Pedro M. Rodrigues | Ar. João Mendes
During my time on the execution team at S+A, I was heavily involved in the creation of the Portela Auditorium execution project for the Municipality of Loures in Lisbon. This architectural project, which is part of the new urban park, is extremely important to the area. Its innovative design deviates from the traditional orthogonal grid, making the theater a prominent landmark on Lisbon’s east side.
The auditorium is surrounded by a carefully planned urban park that includes an outdoor amphitheater, a bike path, multiple Padel courts, and a support building for the courts, totaling 7,500 square meters. With its creative and appealing architecture, the Portela Auditorium is meant to be a cultural and social hub, benefiting the neighborhood and improving the urban landscape.
Visitors approach the building through a 2.5-meter-high doorway and into a bright space with a twice-as-high ceiling, which leads to the right for the entrance of the auditorium, that was chosen to have darker colors to constrast with the circulation.
Back to in the main entrance, the ceiling substantially descends in front of the door, to give the bar area a sense of comfort and closeness.
A hidden door on the north facade connects to the backstage and dressing rooms, which are connected to the visitors area by an exterior patio. This patio includes a tree that was on the property before the renovation began, preserving a piece of the area’s natural heritage.
1 Floor PLan Ground Floor
Aereal View
West View
Daberkowstraße & Im Kamp
Rundzwei Architekten
Concept development, Collages, 3D Modeling, 3D Printing
Daberkowstraße, Rundzwei Architekten
When asked by rundzwei to create a 3D model to help present a project in Daberkowstraße, 3D Printing came to mind as the most precise way to show all the floors with detailed information and its surrounding terrain at an easy to transport scale.
The preparation was done using Archicad; the floors were exported individually in the most optimal way for printing and the discounts for the assembly of each piece were carefully planned for a perfect fit.
Im Kamp A house made of hemp straw and pounded clay. The biological insulating material hemp grows in Germany and therefore does not have to be transported far.
The shape of the building was optimally adapted to the building materials, hemp and tamped clay, and the existing garage was integrated into the ensemble.
The building is closed and solid towards the street, it opens towards the garden and forms a symbiosis with the landscape.
The garden facade consists of a walk-in shelf and generous glass surfaces.
Primary School in Senegal
Kaira Looro, Architecture Competition - 2023
Leonardo Rodrigues | Ana Jordão | Tiago Rosa
Due to an increasing educational development in Senegal, it is essential to ensure a space that encourages children’s creativity while at the same time involving and developing the surrounding community. With this premise, there is this attempt to represent, through the organization of spaces, an environment in which security is a primary issue in the proposal. Thus, arises the intention of creating an inner courtyard, turning the classrooms and the rest of the program to it, protecting its users from elements external to this community.
The proposal is essentially organized in two parts; the first, for the learning facilities, is made up of the classrooms, the laboratory, the offices, the bathrooms and the remaining elements necessary for the management and organization of this school unit; while the second is dedicated to the dining hall, here divided into three communicating parts.
It is also worth mentioning the central volume of this project; the canteen space, which stands out in height from the rest of the building, is proposed here as a point of communication with the outside, in an action of integration of the surrounding community into the school life, thus facilitating the creation of events through a platform with the same materiality as the interior floors.
In short, this is a project that seeks to promote a sense of community between students and the surrounding context; however, it pays close attention to the importance of safety in an educational context and the promotion of creativity between students with the various notes of colors, textures and volumes.
Rammed Earth Wall constructions phases and reuse of the formwork as a door.
Exploded Axonometry
Modular Panels
Section
LEGEND :
Classrooms 2.1. Offices
2.2. Meeting Room
7.1. Toilets for Children
Toilets for Adults
Community Hall
The Second Ground
After long research of the Friedrich Ludwig Jahn Sportpark and its surroundings and connections to Mauerpark, it was clear that there is a lot of room for improvement, especially in terms of Inclusiveness, which is the main theme of this urban design.
As the name of the project suggests the main idea was to create a new layer of paths and ramps that guide the visitors and athletes everywhere around the sports park making it accessible for everyone without losing the shape and memory of the existing ground underneath.
In the Stadium the idea of inclusive seats was applied in a similar way taking advantage of the existing topography.
Inclusion appears once again in the organization of the program because of the way it is possible to reach every floor without the need for stairs or elevators, although they still exist in some particular spaces.
The limit between the public-private spaces were extremely rigid around all the sports-park. With this new proposal, it is now reduced to the essentials, rethinking the sport-park as two main sectors: The Stadium, as an individual structure, and, on the other side, all the sports fields.
Even when the sport-park is closed it was designed to be possible to access 3 specific areas: The gym, for out of hours use; The two “Drei-FieldHalle” in case the space is needed for any events, and The administration building in the corner because it also includes a few rented spaces for sports clubs.
Living in Berlin - Ar. Jean P. Vassal Anna Sangalova | Tamar Neparidze
Views Created by the Scheme
Views Created by the Scheme
Views Created by the Scheme
Views Created by the Scheme
Views Created by the Scheme
Quint a de L amas - Porto
Plant a da Implant aç ão | 1:500
Quinta das Lamas, Asprela - Porto
E-Learning
& Gym - Ar. Nuno Brandão Costa
Model | 1:200
With this proposal, an attempt was made to confront two very similar constructions formally, as if it were a question of skeptical mimicry to resolve, however, different programs. The existing house rests on a large platform that lifts it off the ground and immortalizes it in time like a sculpture on a pedestal.
The new construction tries to imitate the manor house in its form, keeping themes such as the stately stairs, the dotted windows on the facade, and the tile, but also seeks a closer relationship with the park, the vegetation, and even the ruins, associating with the idea of the route of the old English gardens that play a fundamental role in 3 key places of the composition.
The first is the space where the Chapel used to be, which has now given way to a living space with a huge relationship of transparency with the outside. Secondly, the sculptural ramp that connects the two volumes, where there are windows as pictures of the outside, and finally the entire underground space of the changing rooms that developed as a labyrinth from the funnels of the corridors and games of light as a form of orientation in space.
The materiality chosen was, once again, a way to explore the contrast between the two buildings: Granite was chosen as the stone of the city and is constantly used in the existent house, then, the Bushhammered Concrete seems like the most logical contemporary alternative. Even the Tiles strengthen this connection showing up in both constructions with similar appearances.
Modelo 3D ht t ps:/ / skf b ly/ 6YXnt
Physical
Quinta das Lamas, Asprela - Porto
Azulejo Azul (14x14)
Cascalho Tela Geotextil Isolamento Térmico
Tela Betuminosa
Camada de Forma (1% de pendente)
Tecto Falso (Gesso Cartonado)
Isolamento Térmico Ripa de Madeira
Gesso Cartonado Hidrófugo + Pintura a Branco
Massa de Assentamento
Pedra Mármore Travertino
113, 0
Manta Geotextil Terreno Vegetal
Camada Drenante
Isolamento Térmico Tela Betuminosa
Camada de Forma (1% de pendente)
Betão Armado
Reboco pintura a Branco
Betão Armado
Massa de Assentamento
Capeamento em Granito
Revestimento de Azulejo Azul (14x14cm) Massa de Assentamento
Chapa Metálica
Calço de Madeira
Caixilho de Alumínio
Cascalho Terreno Compactado
Massame de Betão Manta Polietileno
Regularização
Massa de Assentamento Pedra de Granito Amaciado 110, 2
Constructive Section
de Granito
Aluminium Window Technical Detail
Isolamento Térmico
Suporte de Madeira
Gesso Cartonado (pintura a branco)
Guarnição de Madeira (lacado a branco)
Caixilho de Alumínio
Vidro Duplo
Chapa Metálica
Calço de Madeira
Betão Armado
Azulejo Azul (14x1
Argamassa de Assentamen
Guarnição de Mad
Gesso Carton
(pintura a bra
Manta pára V
Calços de Mad
Peitoril de Mad
Suporte de Mad
Cantaria
Isolamento Térmico
Caixilho de Madeira
Arca d’água - Porto
Plurifamiliar Habitation
- Ar. Marco Ginoulhiac
This project began with the urban design of a large plot of land glued to busy road in the north of the city of Porto (VCI). This project seeks to solve urban problems by creating new roads and volumes around a triangular square that regulates the existing directions.
In a second phase, the design of the “Face Building of the Square” was deepened. Here, the dynamic movement of the balconies and the transparency on the ground floor were the main topic explored.
Several simplex apartments were designed where the interior-exterior relationship and the design of a multifunctional space were valued, taking into consideration the period in which this project was developed (Beginning of the World Pandemic).
The upper floor also received special attention with the creation of a patio and an inclined roof that brings, once again, dynamic to the composition, both inside and outside.
VCI (Via de Cintura Interna)
Garden of Arca d’Água
Universidade Fernando Pessoa
Bairro do Amial
Bus Station
Bus Station
Sport Center
Metro Station
Universidade do Porto, Polo 2 - Asprela
Arca d’Água - Porto
Constructive Section
Map of Walls and Floors
Typical Apartment Plan: T2+1
Section A
Section B
Exhibition National Palace of Sintra - Portugal
RAL 1023
*Amarelo T1
RAL 6001
*Verde Expo
Portugal.
RAL 2002
*Laranja T5
RAL 5019
*Azul T5
14 cm
Plano mais alto
Plano "Ruína"
RAL 9010
*Branco T RAL 8001
* Referências semelhantes à Gama de Cores - Viuva Lamego
After collecting patterns and historical references from the Spanish-Moorish tile it became clear that the geometry used is very complex, placing very regular shapes in confrontation with vegetal elements using a color palette around the primary colors, green and brown, colors that I used in my proposal.
Referências da Cores | Azulejo Hispano Mourisco - 1941503f574
Duarte Paulo Pereira Gonçalves
fundamental factor that gives them, in addition to artistic interest, historical interest - The Time, and it reveals itself, mainly in the form of ruin and although it has a negative connotation, it is also an excellent object of contemplation if we observe it in a more romantic way, similar to the way they approached the old English gardens, where they created ruins only to observe them.
"Ruína"
Medidas Gerais | Azulejo Hispano Mourisco - 1941503f574
Duarte Paulo Pereira Gonçalves
To sum up, I tried to show the true art of the Hispanic-Moorish culture from the inversion of roles between the traditional geometry and colors and the representation of the Ruin.
Does Ruin Reveal Art? - Ruin is art!




