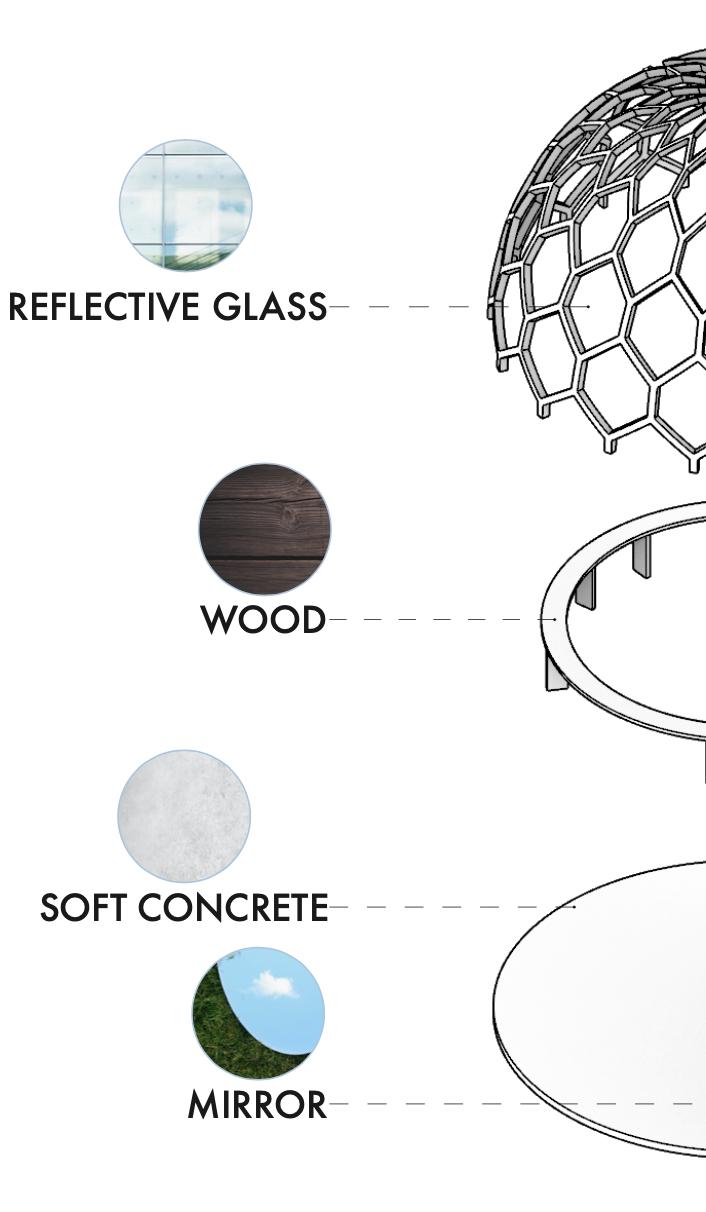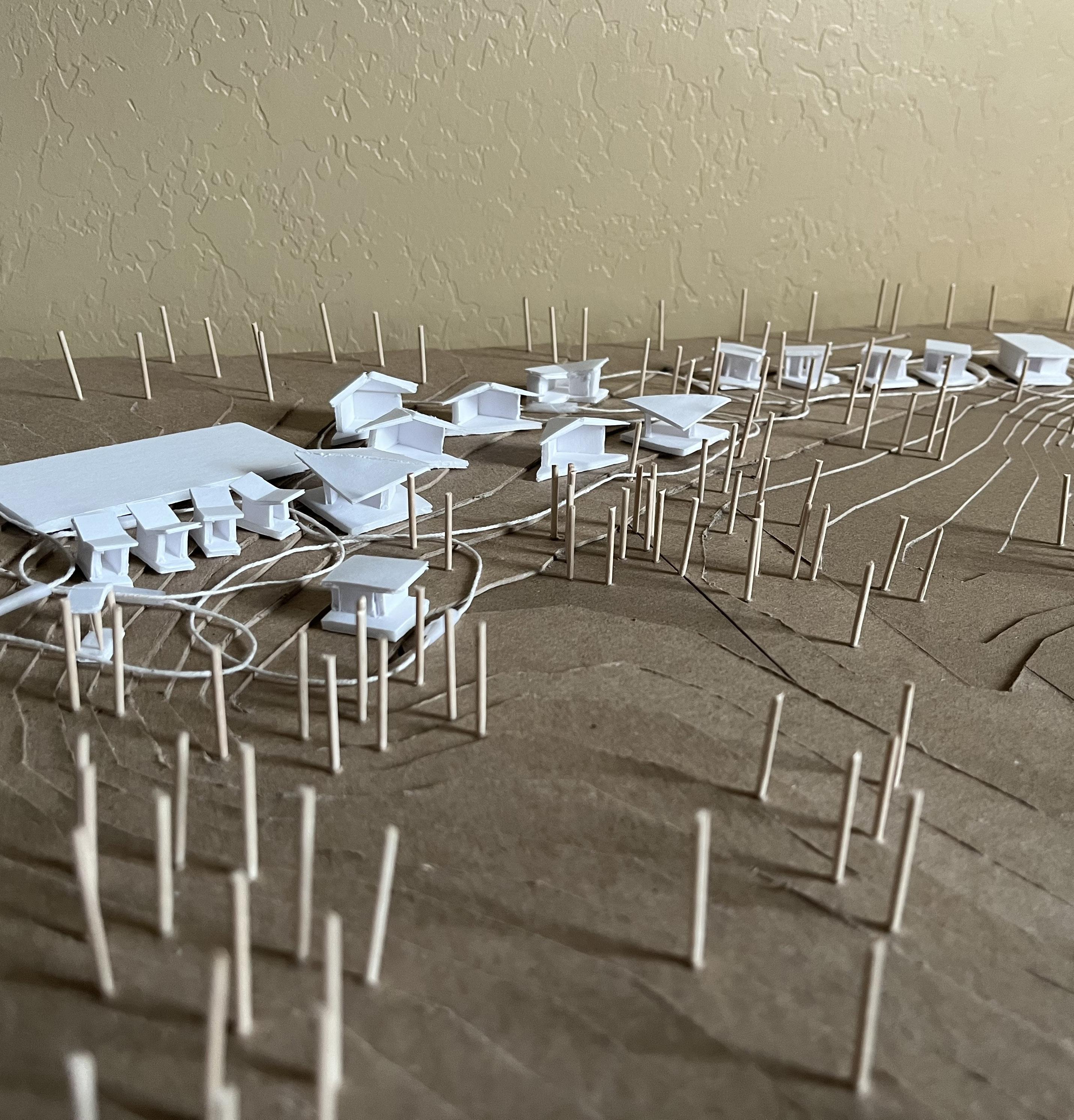POR TFO LIO SELECTED
WORKS
DUHA HASAN
duhahasan99@gmail.com
+1 571 528 1360
www.linkedin.com/in/duha-hasan
SUMMARY
an undergraduate architectural studies major with a minor in sustainability. a quick leaner with skills in multiple software programs. eager to learn more about all aspects of the built environment. passionate about using design to create meaningful solutions to solve current global issues.
EDUCATION
Arizona State University, 2019 - 2023
Architectural Studies, BSD Sustainability, Minor
SKILLS
Revit
Adobe Illustrator, InDesign, Photoshop
AutoCAD
Rhino
Microsoft Word, PowerPoint, Excel
HONORS & AWARDS
CAED Scholarship Endowment
academic years 20-21, 21-22
Samantha Rizzo Carlton Scholarship
academic year 22-23
Herberger Institute for Design & the Arts
Dean’s List
academic years 19-20, 20-21, 21-22
ACADEMIC WORK
TAHOE EXPEDITION ACADEMY
SHORE RD & SCHAFFER MILL RD TRUCKEE, CALIFORNIA
Revit, Enscape, Adobe Illustrator
At the Tahoe Expedition Academy, each student is empowered to discover their place in the global community. By focusing on the key values of leadership, cooperation, and adaptability, students will have the chance to go beyond the architecture and into the world.
As the TEA vision states, “we believe in the infinite power of young people.” By using the external environments of the forest and the local and international communities, each individual will learn to master the importance of learning in, with, and from nature while being immersed in the natural landscape. TEA is about providing each student the platform to take on the world’s most complex challenges, while also uncovering their interests and potentials.



LEGEND
DESIGN STRATEGIES
1. Connected Living Ecology: students and mentors will control how much of their learning spaces will be indoors and outdoors. The inbetween spaces will be activated by the activities held by the students, guides, and the community alike.
2. Community Involvement: the cafe’s community garden will organize time slots for farmers’ markets. The outdoor stage and black box will hold performances prepared by both students and the community. Beyond the campus, students can get involved with the local and global communities and learn from their varying cultures, values, crisis management, etc.
3. Considering the Environment: to preserve the forest, most of the spaces have been placed near the main road where they are least disruptive to the environment.


Standing seam metal roof for water capture

Butterfly roof allows for direct & indirect light to enter space
31” of rain and 168” of snow, on average, per year
Stone

Cross ventilation throughout building

Interior: reclaimed lumber
Preserve as much of existing flora on site









































Exterior: weathering steel plates
















































LIBRARY ON APACHE
APACHE BLVD & PRICE RD TEMPE, ARIZONA
Revit, Enscape, Adobe Illustrator
The library of the future should be welcoming and open, provide areas for collaboration, give helpful information to those who seek it, and allow for mixed-use spaces. The objective of the Library on Apache is to provide the diverse community of all ages with accessible resources in a learning environment to elevate their skills for the 21st century.

The classes are designed to be used by all people, no matter their age, background, or economic status. Within this location, the people can benefit from these courses by using them to learn new and/or further develop their skills for school, work, and beyond. The classes are classified into three categories: 21st century life skills, language courses, and a makerspace. The 21st century life skills course offers technologybased learning, from simple tutorials on using the Microsoft Office suite of apps to more complex lessons on basic coding. The language courses offers ESL lectures and other languages such as Spanish and French to learn and improve upon. The makerspace is a more handson, collaborative, technologybased learning experience.



AEMELIUS
In association with Johnathan Siskron
ROOSEVELT ST & 7TH AVE PHOENIX, ARIZONA
Revit, Enscape, Adobe Illustrator
(n.) ‘Aem’, derived from Alma, meaning ‘nourishing’, and ‘melius’ meaning ‘better’. This residential project is made to fit the everchanging lifestyles of young professionals and small families in the Phoenix Metro area. To provide better nourishment for the community and a seamless experience for the resident, this housing project eliminates the need to commute for basic amenities, such as groceries, by introducing a market in downtown Phoenix through the existing masonry building on site. This project can provide 7th Ave the opportunity to flourish by creating an extension into the arts district and the First Friday fesitivites.
8” exterior wall
16” party wall
2’ PT slab
12” PT wall
12” retaining wall
12” PT slab
6” slab-on-grade foundation
foundation 12” PT wall 18 sq in reinforced concrete columns 12” CMU shear wall (spans floors 2-4) Existing masonry building


 1 bed, 1.5 bath
2 bed, 2 bath 2 bed, 2 bath
3 bed, 2.5 bath
1 bed, 1.5 bath
2 bed, 2 bath 2 bed, 2 bath
3 bed, 2.5 bath




ABSTRACT COLUMN
Rhinoceros, Adobe Illustrator, Adobe Photoshop
The original column is located in the High Court in Chandigarh, India and is designed by Le Corbusier. By using a series of actions on the column, a new public pavilion is created.



LIBRARY ANALYSIS
TYLER MALL & McALLISTER MALL TEMPE, ARIZONA
Rhinoceros, Adobe Illustrator
Built in 1983, the Noble Science Library is a grand building located within Arizona State University’s Tempe campus. Some of the most prominent features of the library are chamfered corners with custom-made brick work that creates a seamless look, narrow floor-to-ceiling windows, and a large atrium in the middle of the building capped off with translucent, north-facing roof windows.
A PLACE TO STUDY
TERRACE MALL & RURAL RD TEMPE, ARIZONA
Rhinoceros, Twinmotion, Adobe Photoshop
A place to study is a space that is quiet and peaceful, where the student is able to focus on what’s important. As James Turrell’s Skyspace and the Diane and Bruce Halle Skyspace Garden are made for tranquility, the insertion of this graft is best suited here. It is created and added in a way where it will camouflage to its surroundings while still being able to stand out. The dome shape is made to break the rigidness of the buildings that surround the site. Individuals inside the space can enjoy much of the nature scenery while working.


REFLECTIVE GLASS
SOFT CONCRETE


& STUDIES MODELS
TAHOE EXPEDITION

EXPEDITION ACADEMY
A topographic study of the site at the Tahoe Expedition Academy in Truckee, CA along with the proposed site plan for the expansion of the academy (see pages 6-13 for more details). The white string represents the overlapping of the in-between spaces of each program.


SPACE OF
A physical space is framework used to experiences. Inspired of Spaces” by George is constructed for a in a specific context. as a space for music, travel upwards and outwards surrounding landscape. influenced by Papago Park


THE HUT
is an organizational structure all human by the text “Species George Perec, a narrative a micro environment context. The hut emerged music, where sound can outwards towards the landscape. The topography is Park in Tempe, Arizona.


LIGHT & SHADOW
The bridge connecting of Life Sciences buildings. contrast reveals the exposure on an



SHADOW STUDY


connecting ASU School buildings. The color the effect of light enclosed space.

