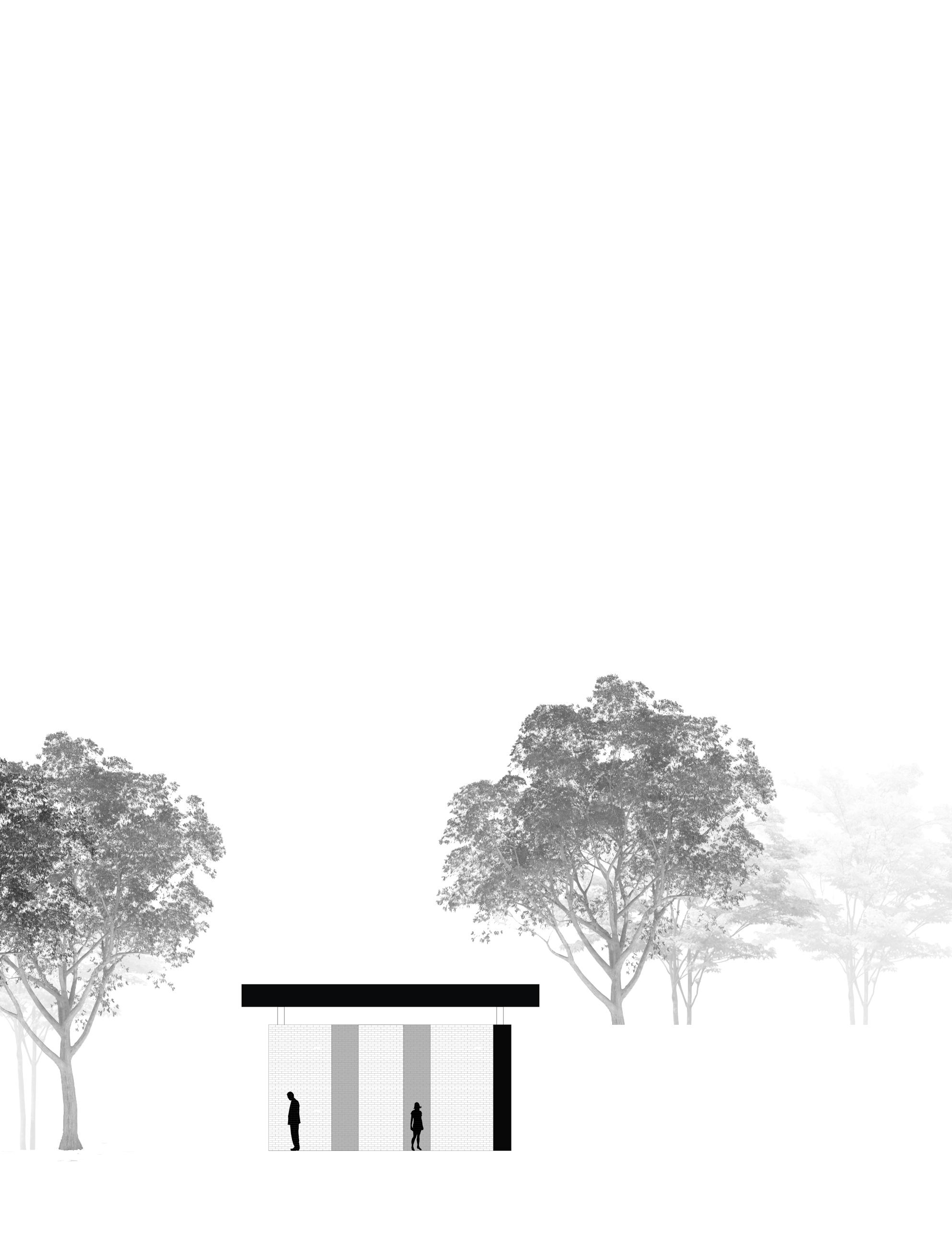

Table Of Contents








Ross Collins Career and Technical Center is the oldest and largest vocational center located in Mississipi specifically Meridian, Ms. The center opened its doors on November 11, 1942 serving the World War II as a facility for pilot training, national defense employment programs, and training for service at Key Field. Today, the building serves as a training technical school for the Meridian Public School District. Thirteen programs of instruction are seen throughout the building such as: marketing, business computer technology, early childhood educatoin, automechanics, drafting, residential electricity, welding, culinary arts, allied health, auto body repair, computer systems technology, and residential carpentary. Ross Collins has served a great purpose while upstanding the test of time, but on-going 70+ years, technology has surpassed the function of the current conditions of the building. With a new shed light on Ross Collins, the potential growth can be seen in the near future.
Ross Collins Vocational Center
Site: Meridian High School , Meridian, MS
Studio IV-A | Dr. Christopher Hunter Fall 2022

Beginning Concepts
The beginning conceptual stage was heavily influenced by precedent work of Moshe Safdie such as the Kauffman Performing Arts Center and Salt Lake Public Library. The idea of a public street existing within the building drives the scheme to expand upon a curvilinear building form. Education department programs branch off this public street to allow individuality but also fluidity throughout the building. While one main circualtion space is established, critically analyzing secondary circulation paths allows for opportunity of nature and natural sunlight. With this concept as the main driver of the project, parti study models were created to manipulate the form into a functional structure.




3D Parti


After moving forward with concept 2, developing the concept to a practical parti influed the form of the potential building. The parti experienced four different phases to reach the final design concept. Originally starting off as three rectangular, the composition was broken down to proportional size based upon function and usage. With the brown compositions representing educational programming and the red compositions representing circulation, a final diagnosis of the concept was made to reach a final result.




 1. Powerhouse Brattorkaia Snohetta
2. Salt Lake Public Library
Moshe Safdie Architects
3. Kauffman Performing Arts Center
Moshe Safdie Architects
4. United States Institue of Peace
1. Powerhouse Brattorkaia Snohetta
2. Salt Lake Public Library
Moshe Safdie Architects
3. Kauffman Performing Arts Center
Moshe Safdie Architects
4. United States Institue of Peace
Low-E
Materials Selection
The materials that are implemented in the design are steel columns and beams construction with copper anodized aluminum panels sized at 3’ by 12’ dimensions. Anodized Copper panels represents the natural earth tone of the 90% body of African American students. Opaque glass will be placed in the roof structure of the urban room space and main circulation space to create an experience that encourages a welcoming and warmspace for gathering and the collection of people to perform daily tasks such as study, work, or collaboration. Low-e coating glass will inhabit the rest of the building functions such as major lab spaces and library to encourage natural daylighting and thermal heat through the deligated colder times of the year. Metal shading devices will be used to diffuse overbearing evening western sunlight. 8” alumimunim mullions will structurally frame out large curtains wall system. Sandblasted Precaste concrete panels sized at 8’ x 15’ will be used to finish off the second level entry and the first level east and south facades.


Spacial Adjacencies Diagram

Creating spatial adjancency studies ensured that related spaces are either connected or close in plan to one another. Bigger programs such as the automotive, stem, and general use spaces are located on the lower level.The auditorium, library, cafe, and printing lab are all general use space that will have high foot traffic. Placing these space near an entrance was important to allow for visitors to have direct access to these common spaces.
FINAL 3D PARTI

The final parti shows the results of decomposing the program down into a functional scheme. The final parti consists of four possible entry points into the building with a higher focus on two points being nice front entrances. Parking is available on the South, East, and West location on the site with service opportunity on the Western part of the site. Educational departments are spaced accordingly to give the perception that it is a separate space from other programs


 Structural Opaque Glass
Coating Glass
Copper Anodized Aluiminum Panels
Precast Panel
Structural Opaque Glass
Coating Glass
Copper Anodized Aluiminum Panels
Precast Panel


NORTHEAST RENDERING
SOUTHEAST RENDERING


NORTHEAST NIGHT RENDERING






EAST ELEVATION
1/16” = 1’
WEST ELEVATION

1/16” = 1’
NORTH ELEVATION
1/16” = 1’
SOUTH ELEVATION
1/16” = 1’





Parametric design has become a current staple in the design world of today. With advanced technology and innovation such as Rhinoceros 7 and Grasshopper, the parameters can be stretched beyond hard, straight edges and boxy-like figures. Through collaboration, Method Studios was able to visualize a two-direction seating that lands on two points creating a bridge sculpture. With help from collaborators and partnerships, a realistic vision of the design was created and brought to life. Our collaborators, a newly 3D concrete printing company, provided the designers one-on-one access to participate in the printing, documenting, and filming the technology process behind the advancements of 3D concrete printing. With the innovation of 3D concrete printing, the capabilities of designing in a new perspective allows for endless opportunities.
The HELIX Bench
Firm: Method Studios
Site: 360 W. Aspen Avenue, SLC, Utah
Collaborator: Jacob Gines | Pikus3D Summer 2022
30MMCONCRETE



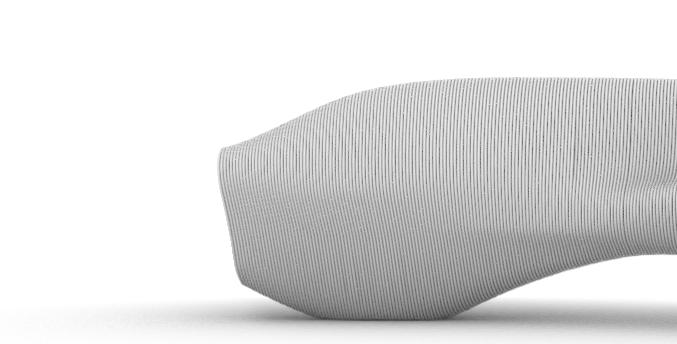
The Helix Bench design intentions were to create a sculptural piece of work that provided comfortable seating. The subtle curvature allows for smooth form that creates the concept of a bridge spanning from one end of the bench to the other. While the bench is spanning, it is also intended to express the idea of the form being twisted and stretched outward. This concept inspired the two-direction seating that expresses privacy, but interaction if desired.




Helix Bench
Date: 13 July 2022
Slicer: V3.62
Dimensions:
Number of Objects: 1
Length X: 0.81 m
Width Y: 0.86 m



Height Z: 2.73 m
Manufacturing
Printing Time: 33 minutes
Weight: 312 kg
Volume: 156 L
Printing Distance: 520 m
Layer Height: 10 to 10.06 mm
Printing Width: 30 mm
Process Configuration

Speed: 15903 to 16000 mm/min
Flow Rate: 9.6 kg/min (4.56 L/min)
Suggested Nozzle Diameter: 25 mm
Max. Acceleration: 5.69 m/s2
CENTER OF GRAVITY
230 GEOMETRY POINTS









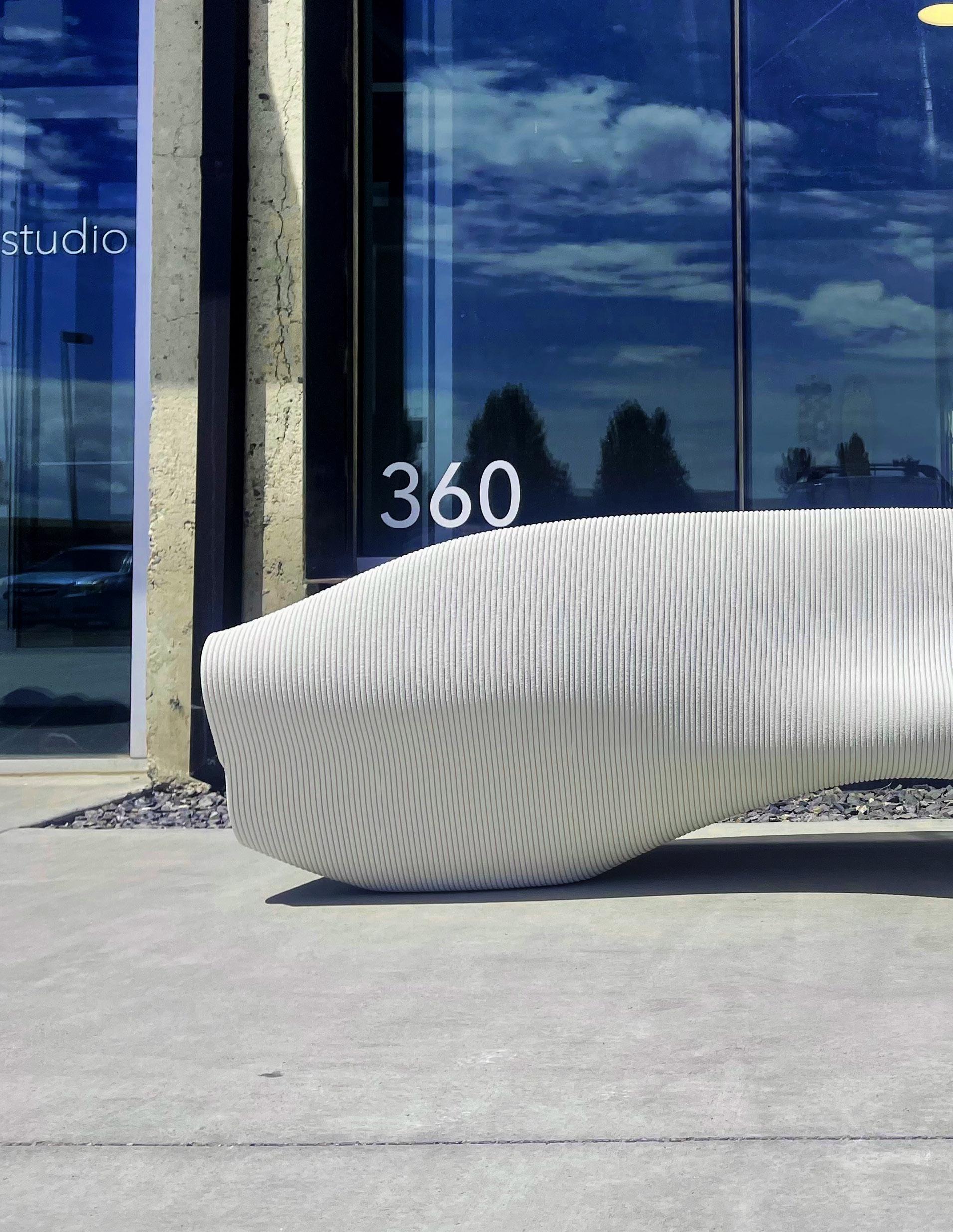

“A dwelling-unit consists of not only a home, a space to adhere to day to day activities, or a place to produce and raise life, but a dwelling can have a deeper symbolic meaning. I believe that a dwelling unit should be able to possess certain qualities that will make the space not only enjoyable but also purposeful. The qualities that will drive the unit design are: natural lighting, circulation, connection, diffusion, and workability. With these characteristics carefully and purposefully executed into a dwelling space, the unit can become a creative environment.”
Accountabilty + Affordability
Site: Starkville, Ms
Studio 3B - Precast Collaborative Studio
Prof. Alexis Gregory | John Poros
Collaborator: Habitat for Humanity | Team 12
Spring 2022
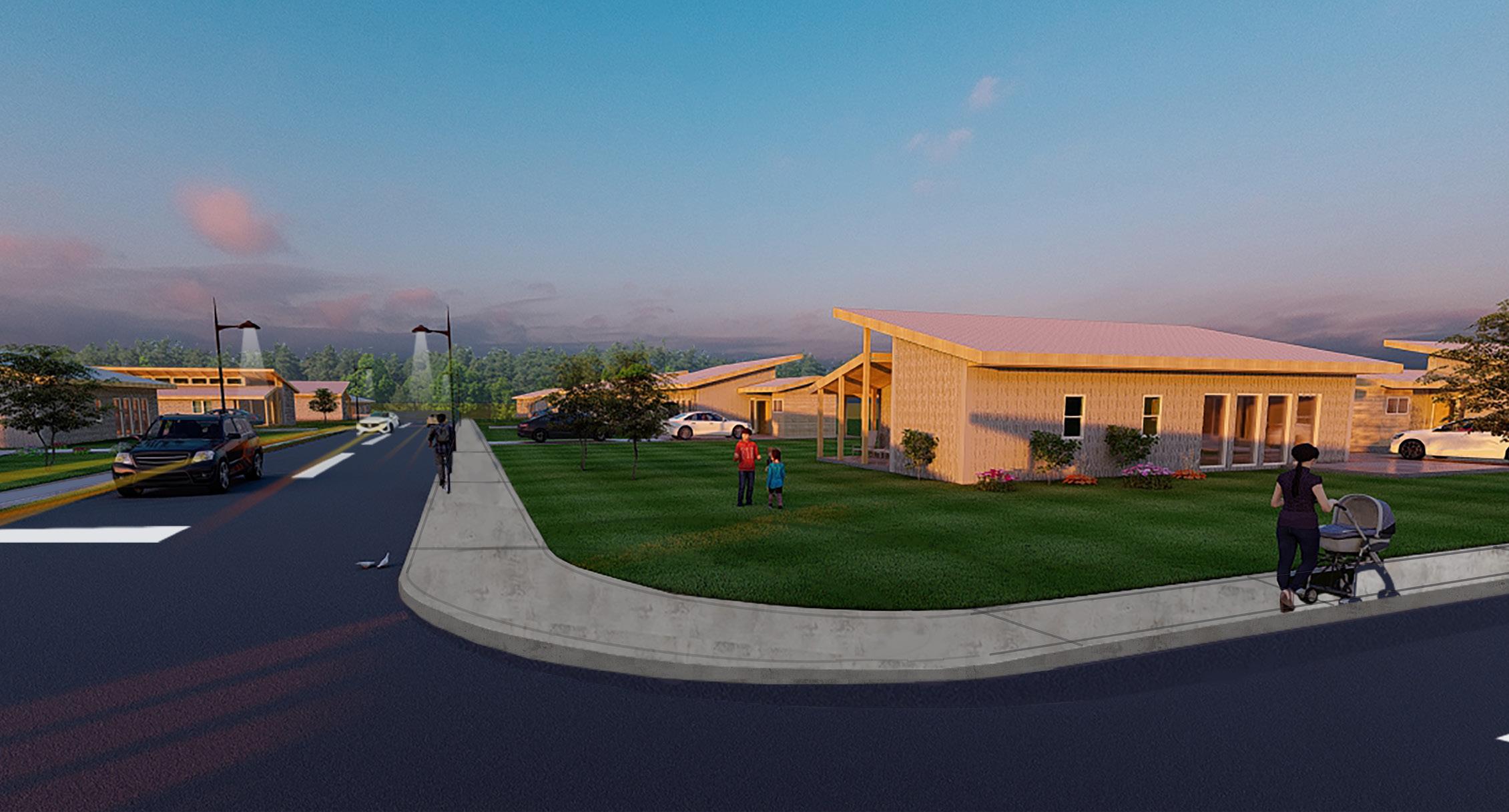

In collaboration with Habitat for Humanity - Starkville, MSU Architecture and Business Construction Science department collaborated to design an affordable living community that captured a sense of beauty. Design restraints such using affordable building materials, volunteer friendly work, and easy building techniques were taken into consideration to produce the best possible design.


 LIVING AREA
LIVING AREA
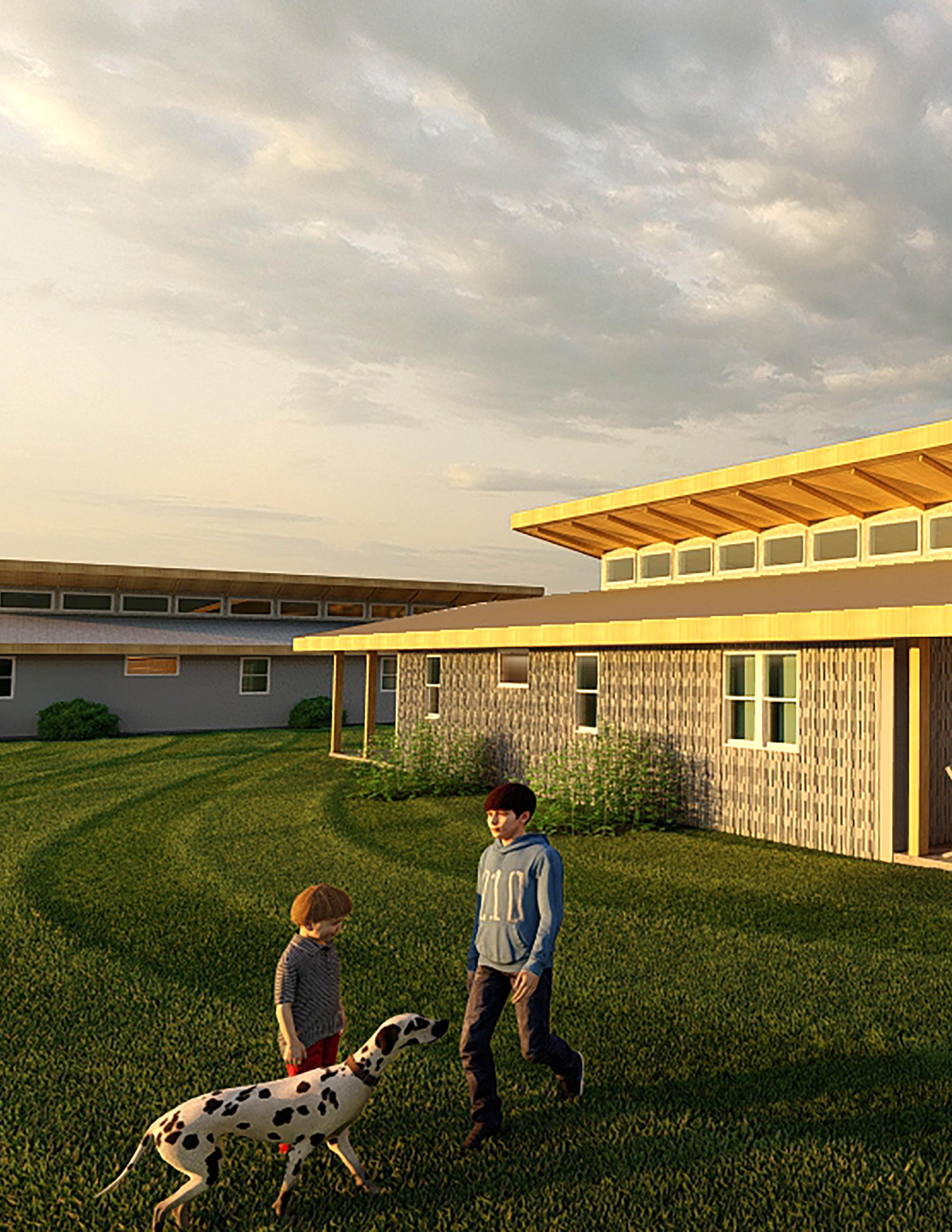

“A dwelling-unit consists of not only a home, a space to adhere to day to day activities, or a place to produce and raise life, but a dwelling can have a deeper symbolic meaning. I believe that a dwelling unit should be able to possess certain qualities that will make the space not only enjoyable but also purposeful. The qualities that will drive the unit design are: natural lighting, circulation, connection, diffusion, and workability. With these characteristics carefully and purposefully executed into a dwelling space, the unit can become a creative environment.”
The CUBES
Site: 640 W. Randolph St. Chicago, IL
Studio 3A - Multifamily Housing
Instructuor: Jacob Gines | Silvina Barrera
Fall 2021


N. DES PLAINES ST.

 W. RANDOLPH ST.
W. RANDOLPH ST.






The Cubes accumulated to reach 65 total units with special amentities that advances living for the residents and commercial spaces along the ground level to adhere to pedestrians. A full size restaurant occupies the south location of the ground floor along with a coffee shop adjacent to the left. Rentable commercial spaces align with the east direction of the ground floor with a pharmacy market aligning along the north. The lobby into the residential space is tucked in away from pedestrian access, but allows residents to still have close entrance. The first level amenitity space contains a gym and a kids daycare center while the second level amenity plan accesses an outdoor patio, a conference room and comfort lounge. The unit plan maximizes unit space with 12 residential apartments.






The life of emmett till impacted one of the biggest movements in american history. His horrific death proved there was a demand for a change and should be commemorated just as much. Through this memorial pavilion the life of emmett is told, reflected, and remembered not only for his impact on past but how we can learn to progress towards the future in unity.
Remembering EMMETT
“Let the word see what they done to my boy”
- Mamie TillSite: Sunflower County, Money, MS
Studio 1B - Emmett Till Memorial
Prof. Silvina Barrera
Spring 2020


LITTLE TALLAHATCHIE RIVER
SITE PLAN EMMETT TILL MEMORIAL GLENDORA, MS




SECTION BB
