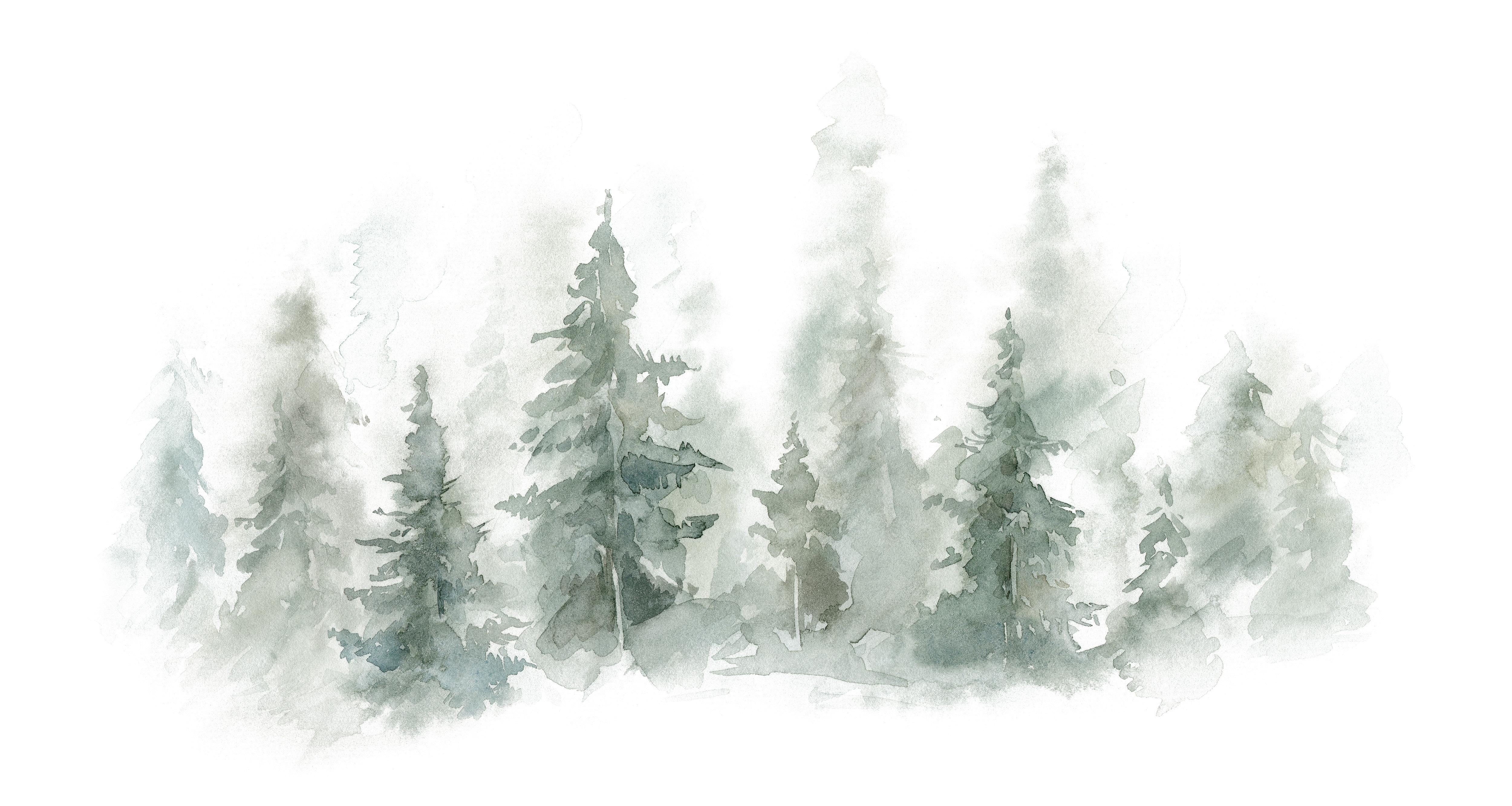
BEND
NORTH
For those seeking to live free from city lights and limits, amid the untamed beauty of the wild, there’s a new community of apartment homes waiting among the fir trees. Welcome to Traverse, a fresh, modern take on Northwest mountain style. The entire community is designed to immerse residents in nature, with openness to views and light, with easy access to amenities.

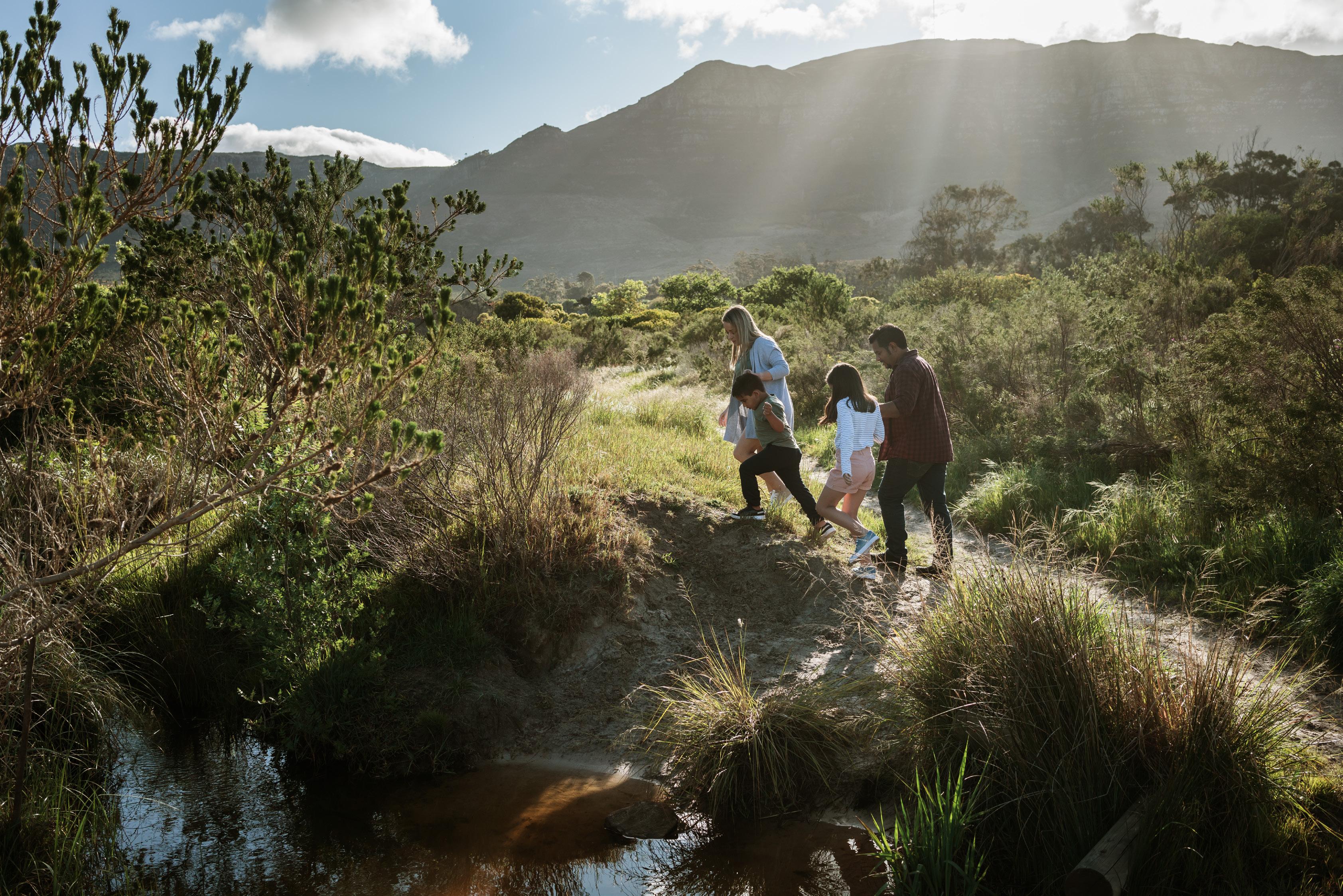
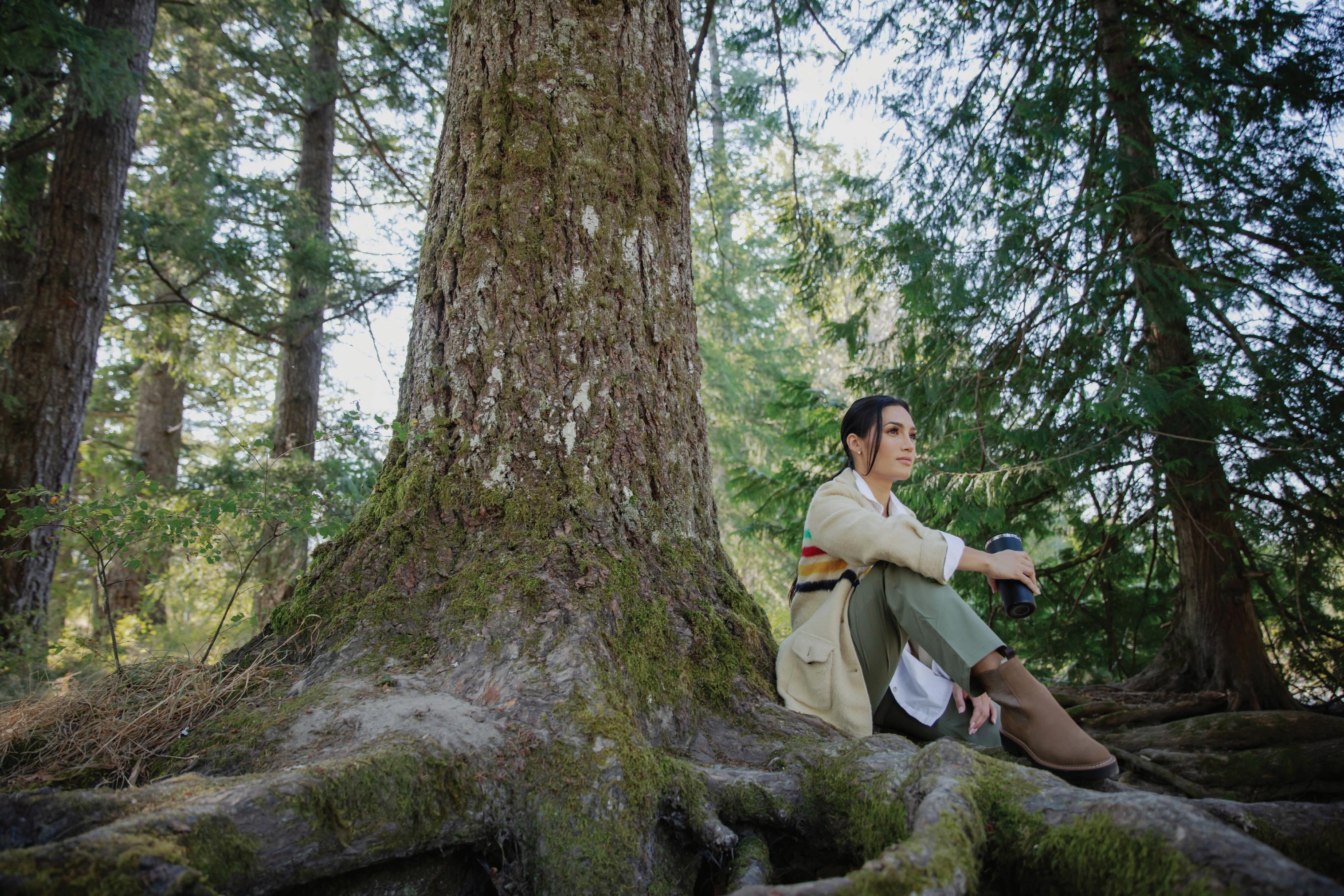
Where looking up comes naturally.
NORTH BEND
Surrounded by trees
Views of Mt. Si
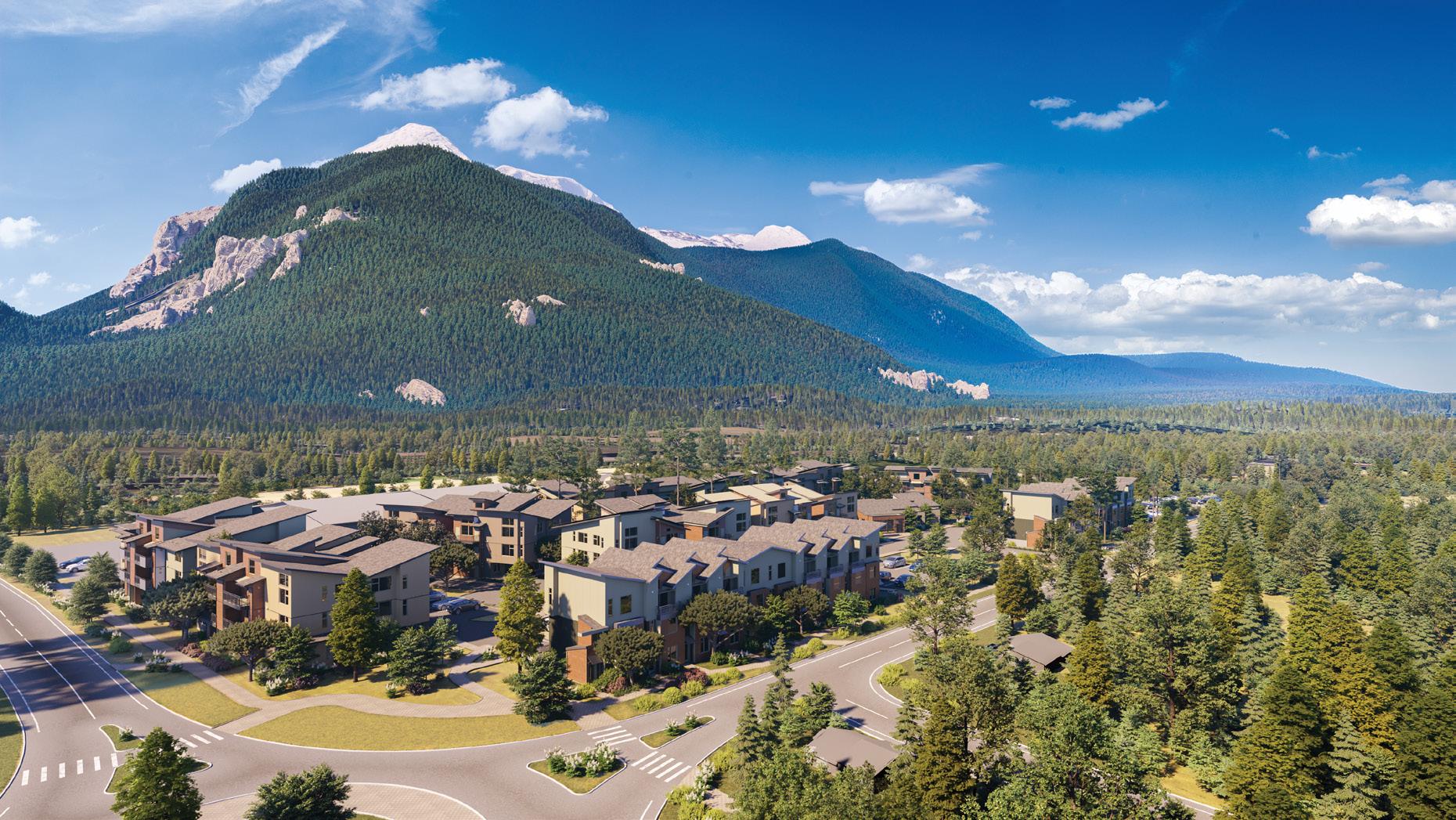
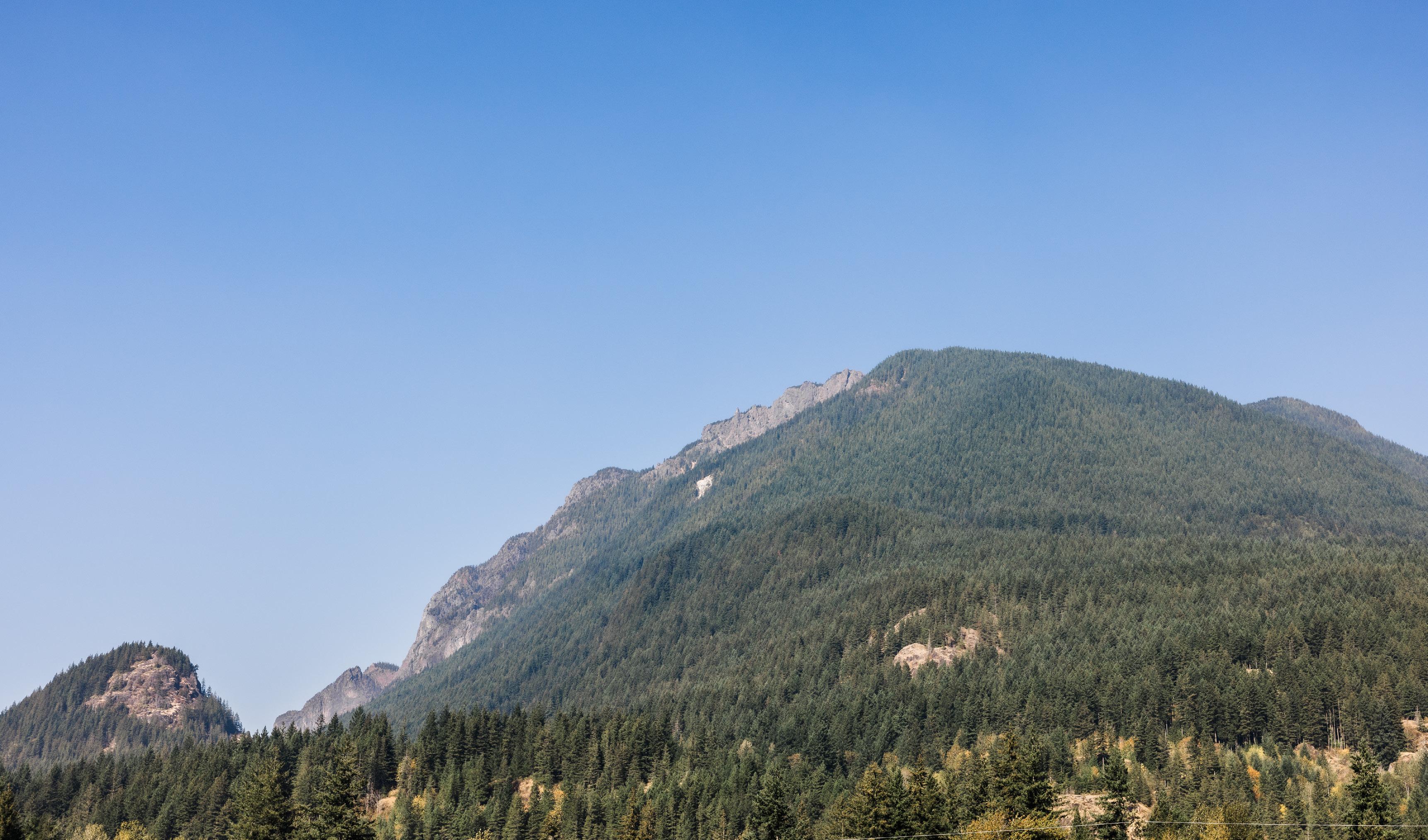
- Stylish quartz countertops with tile backsplash
- Wood-style plank flooring
- Whirlpool stainless steel appliances
- Fresh, contemporary carpeting in bedrooms
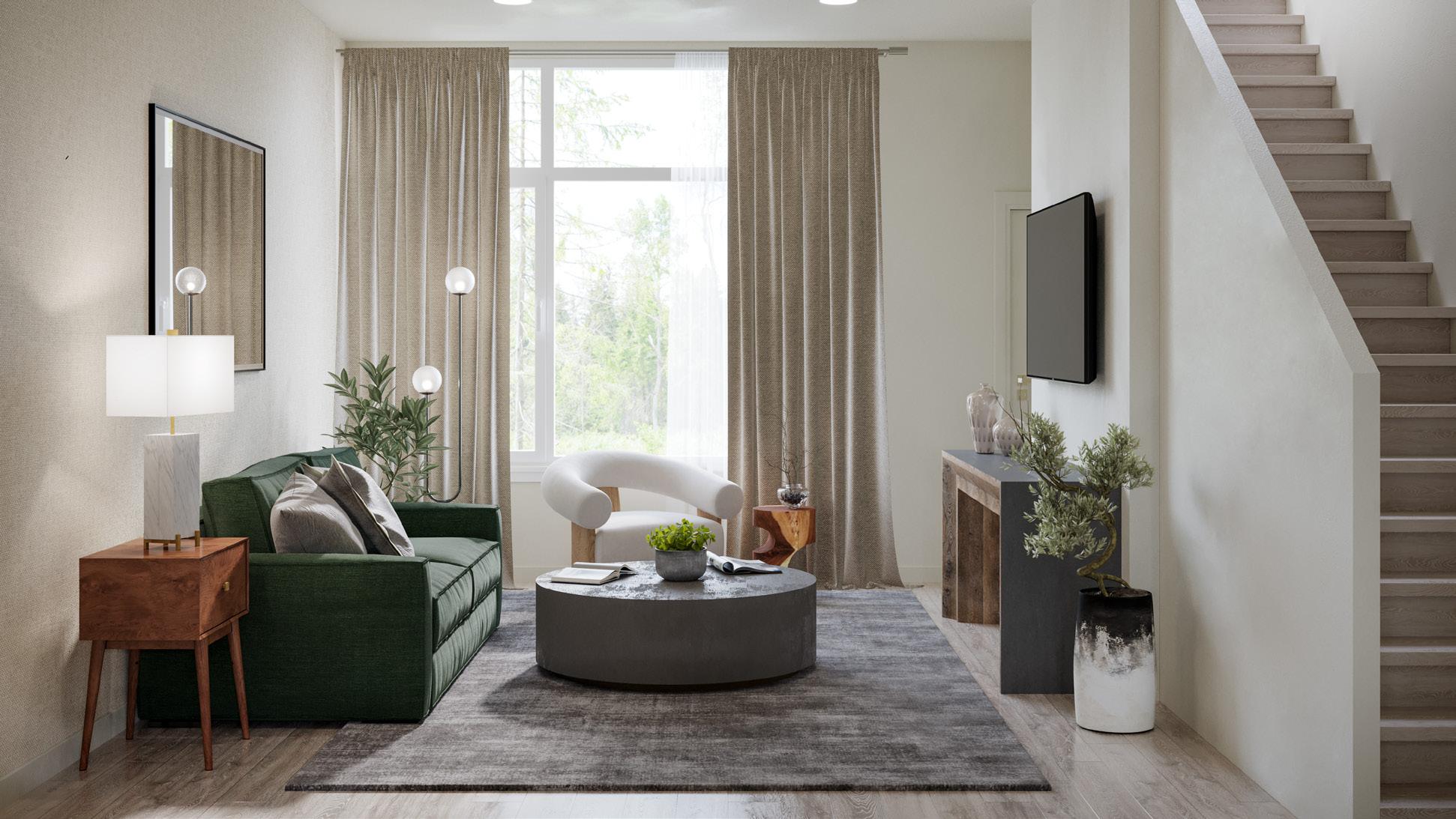
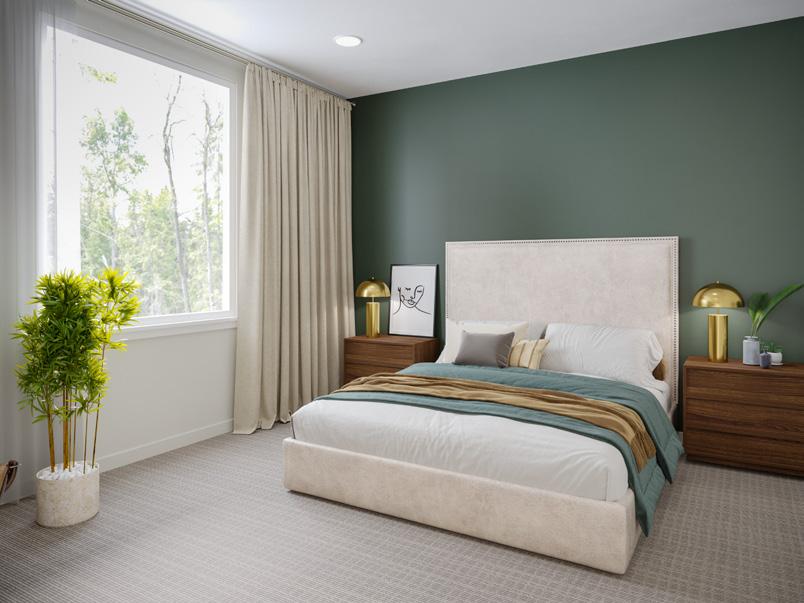
- Full-sized washer and dryer in every home
- Patios and balconies with covered and concealed storage for skis and other outdoor equipment
- Tall windows let in natural light and open up views of forest and mountain
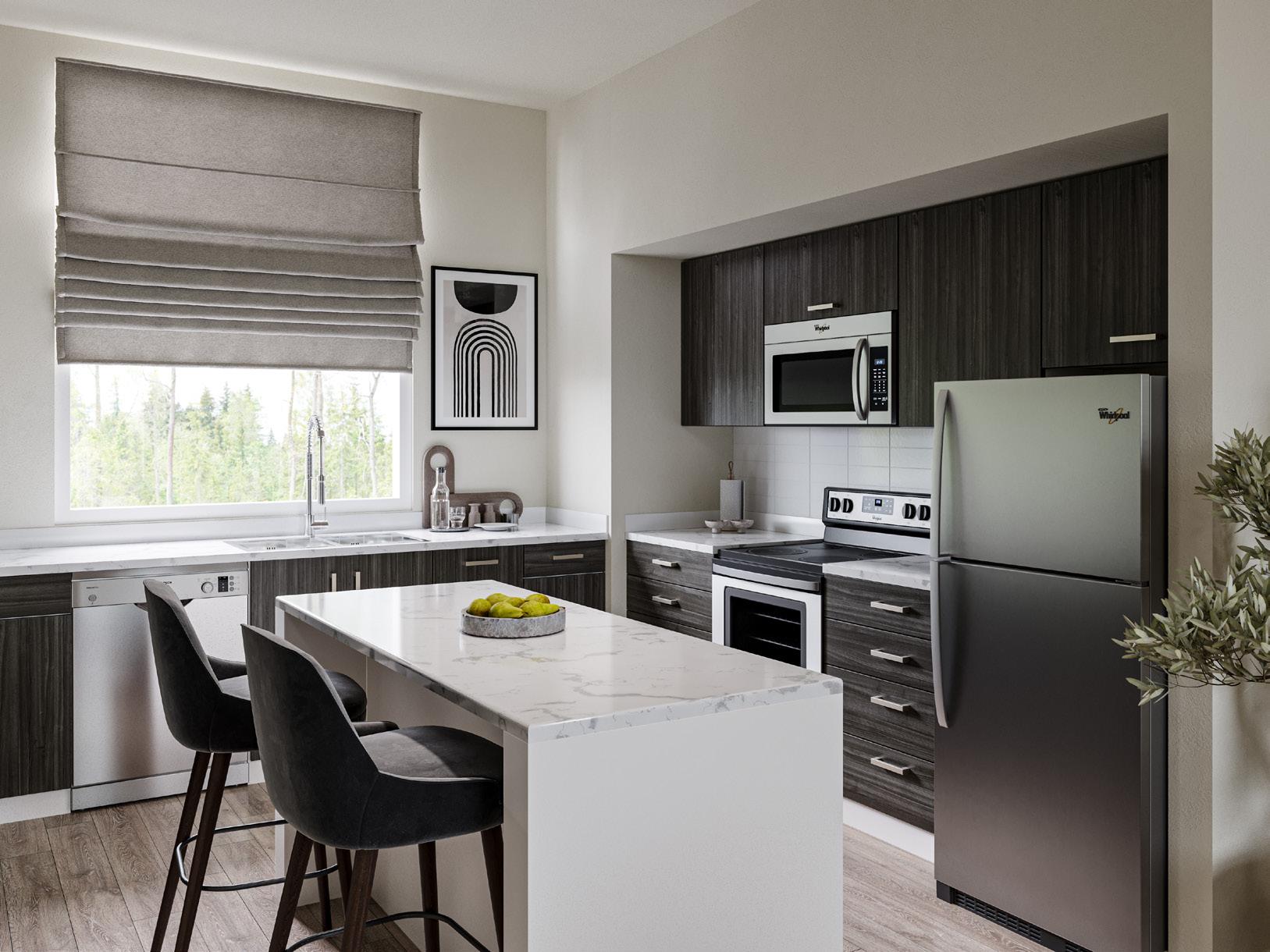
- Pet-friendly community with no weight restrictions

Northwest modern at its most welcoming. Homes
Community
- Fitness center features a view of Mt. Si
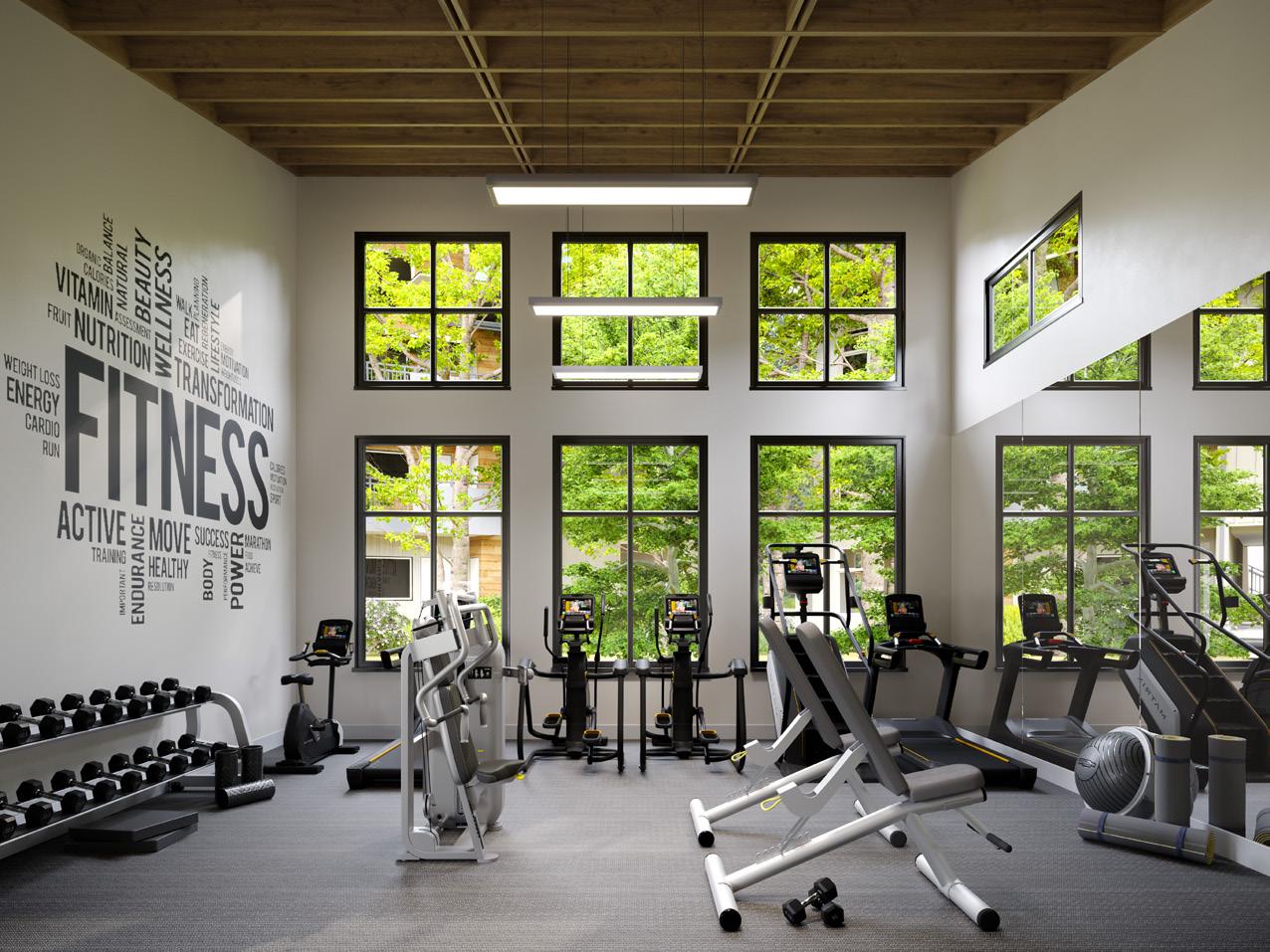
- Clubhouse with chef’s kitchen and seating area
- Common area in clubhouse serves as a co-working lounge
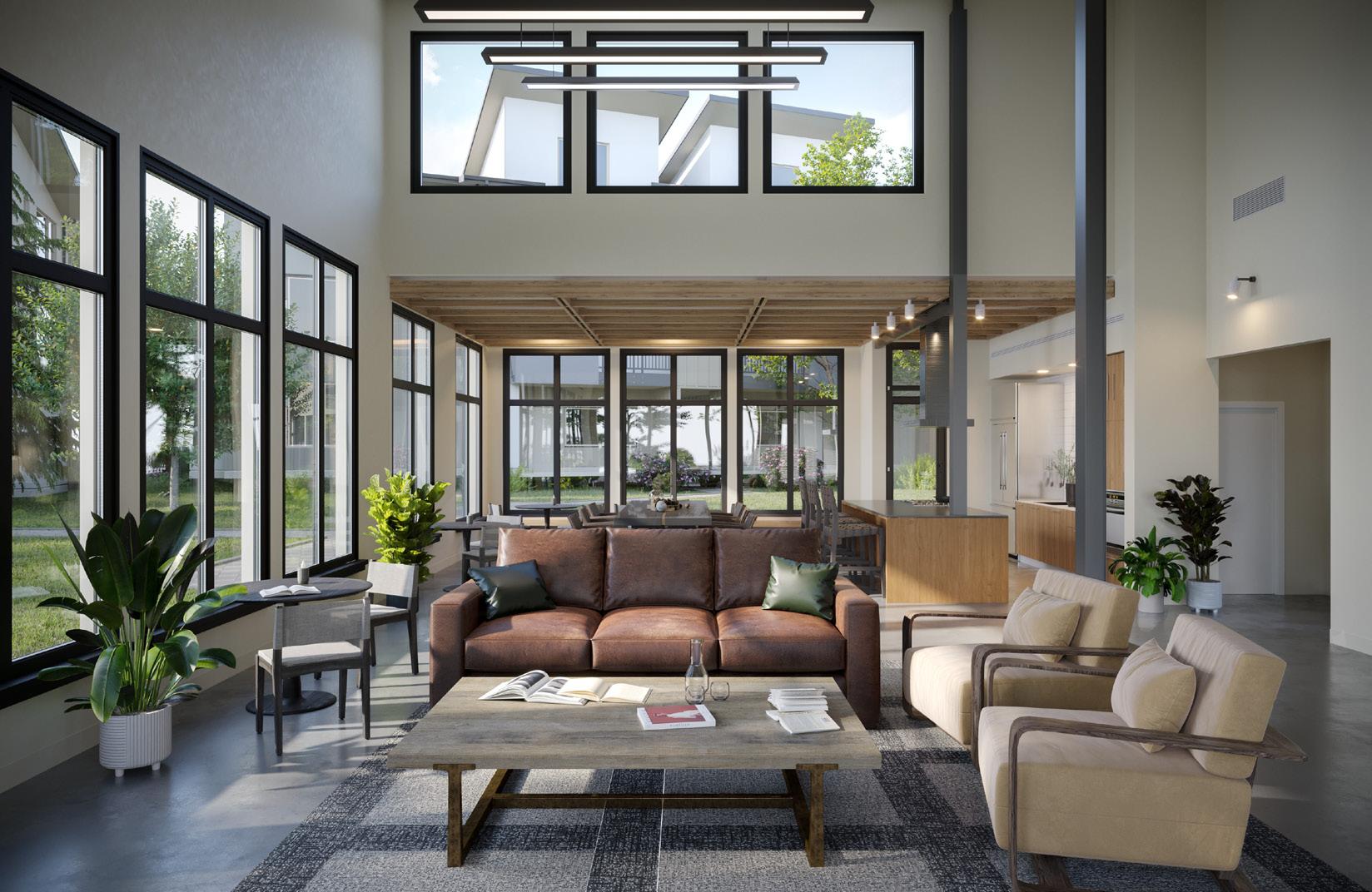
- Movie theater with lounge seating, ideal for game and movie nights
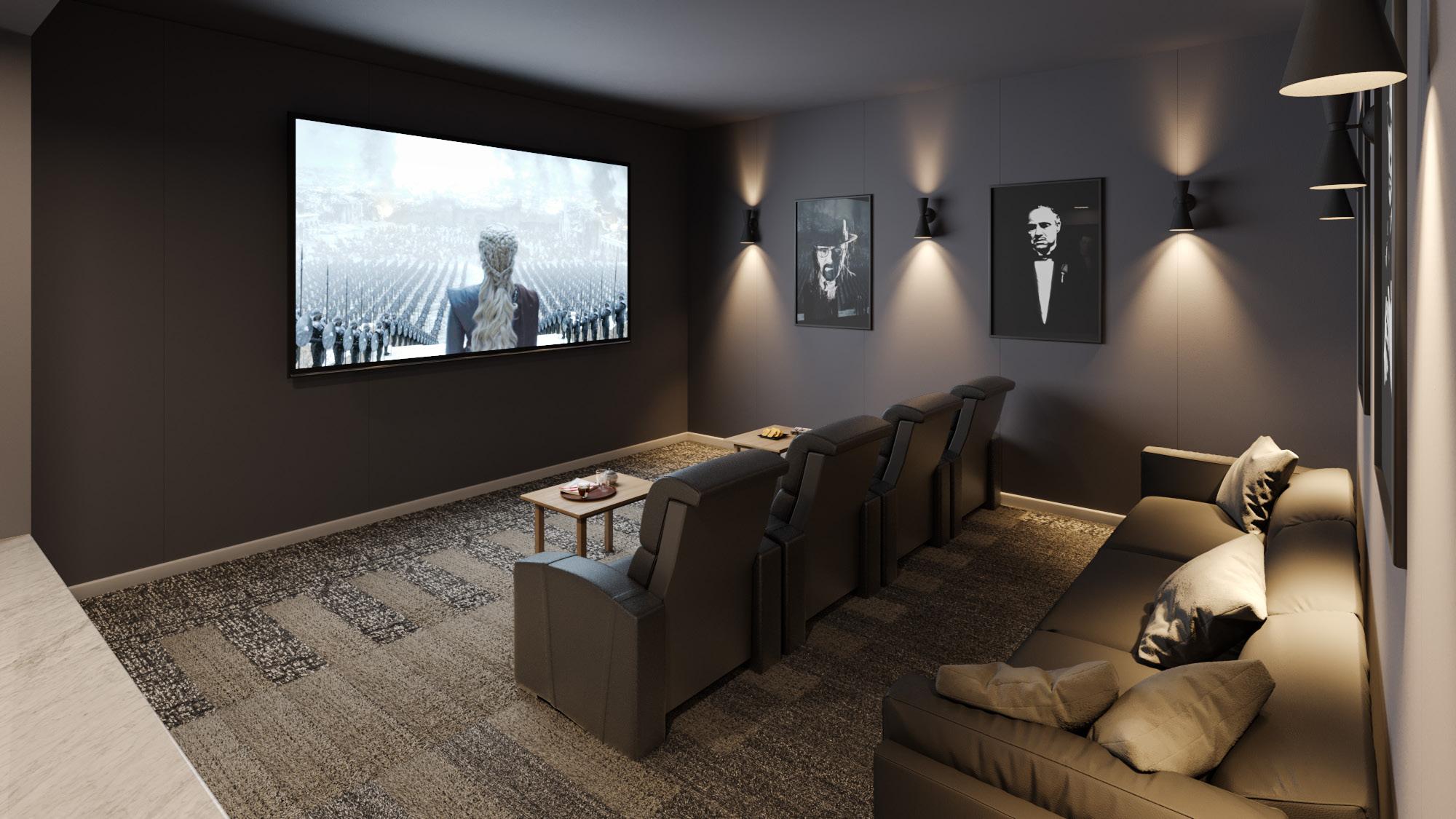
- Stunning views of the natural landscape from shared amenity areas and most homes
- Outdoor patio with barbeque and lounge seating
- Scenic recreational paths wind throughout the community
- Playground with play structure helps everyone stay active
- Easy walking distance to Mt. Si and river
- As many trees as possible were preserved on the property, for a feeling of living in nature
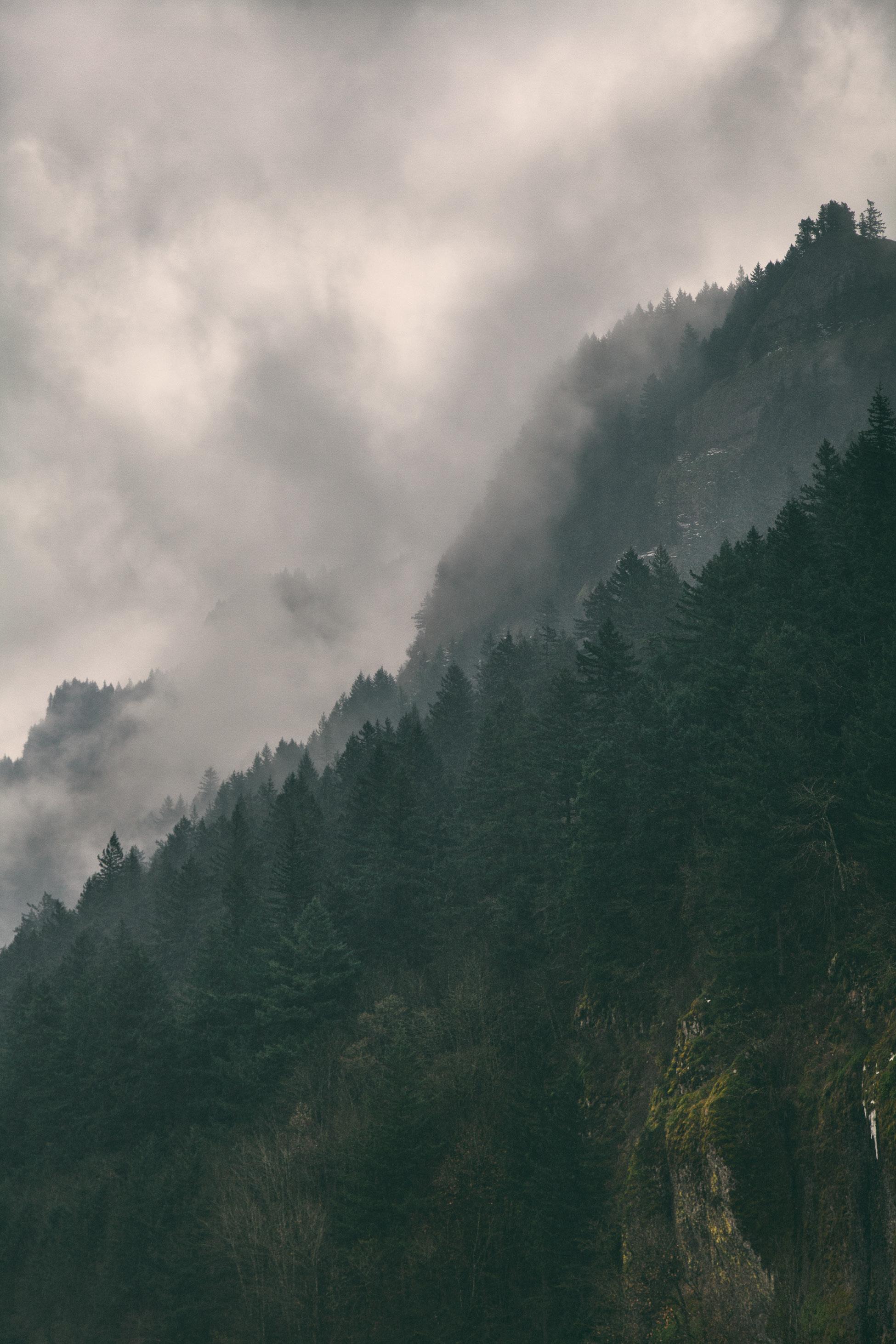
1835 SE 136TH STREET | NORTH BEND, WA 98045

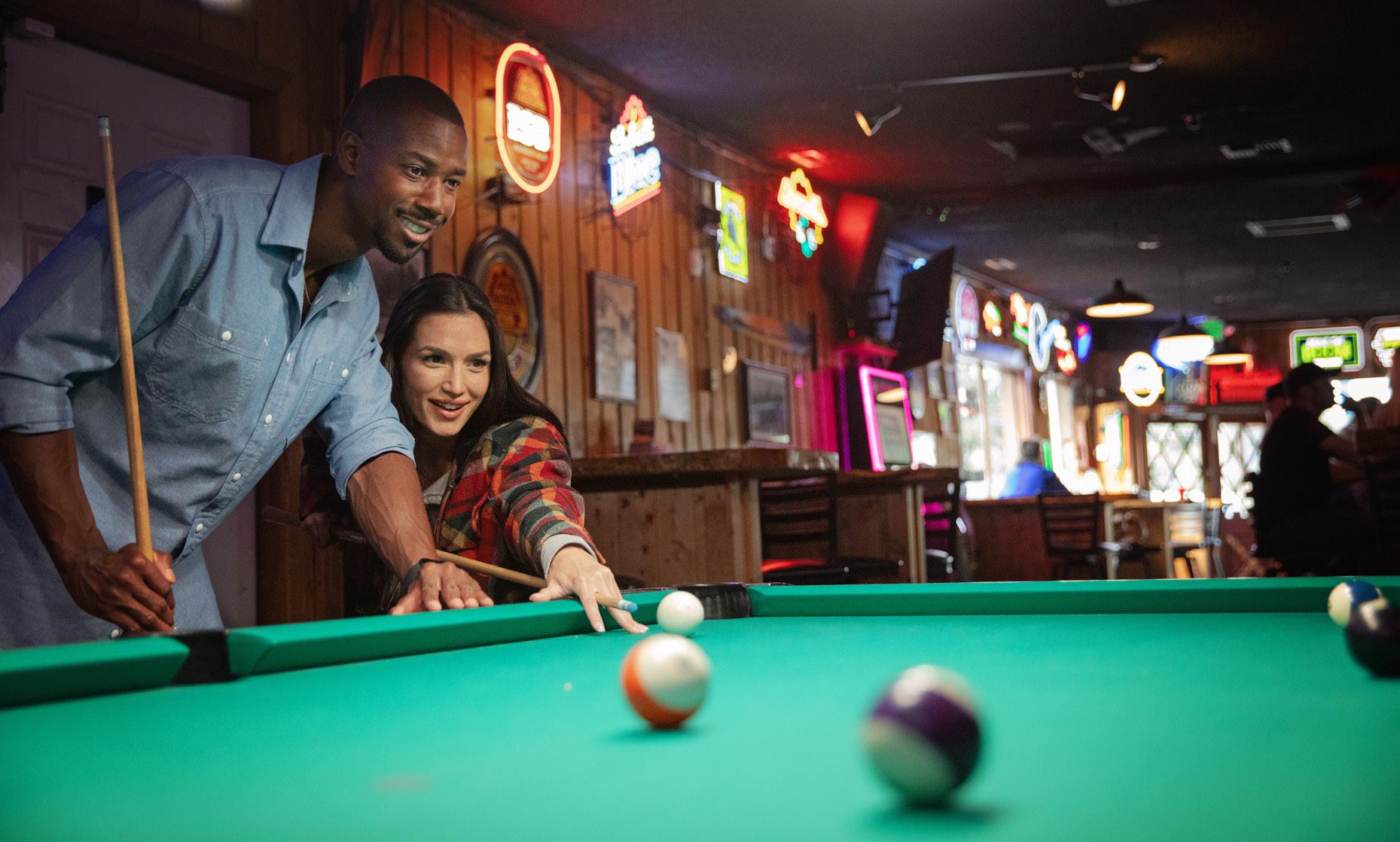


NORTH BEND TraverseNorthBend .com
North Bend


Safeway
Premium Outlets
Skechers
Banana Republic
Gap
Nike
Eddie Bauer
Pendleton
Downtown North Bend
North Bend Bar + Grill
Huxdotter Coffee
Twede’s Cafe
Volition Brewing Co.
Scott’s Dairy Freeze
Pearl and Stone Wine Company
Pour House Bar and Grill
QFC
Opstad Elementary School
Twin Falls Middle School
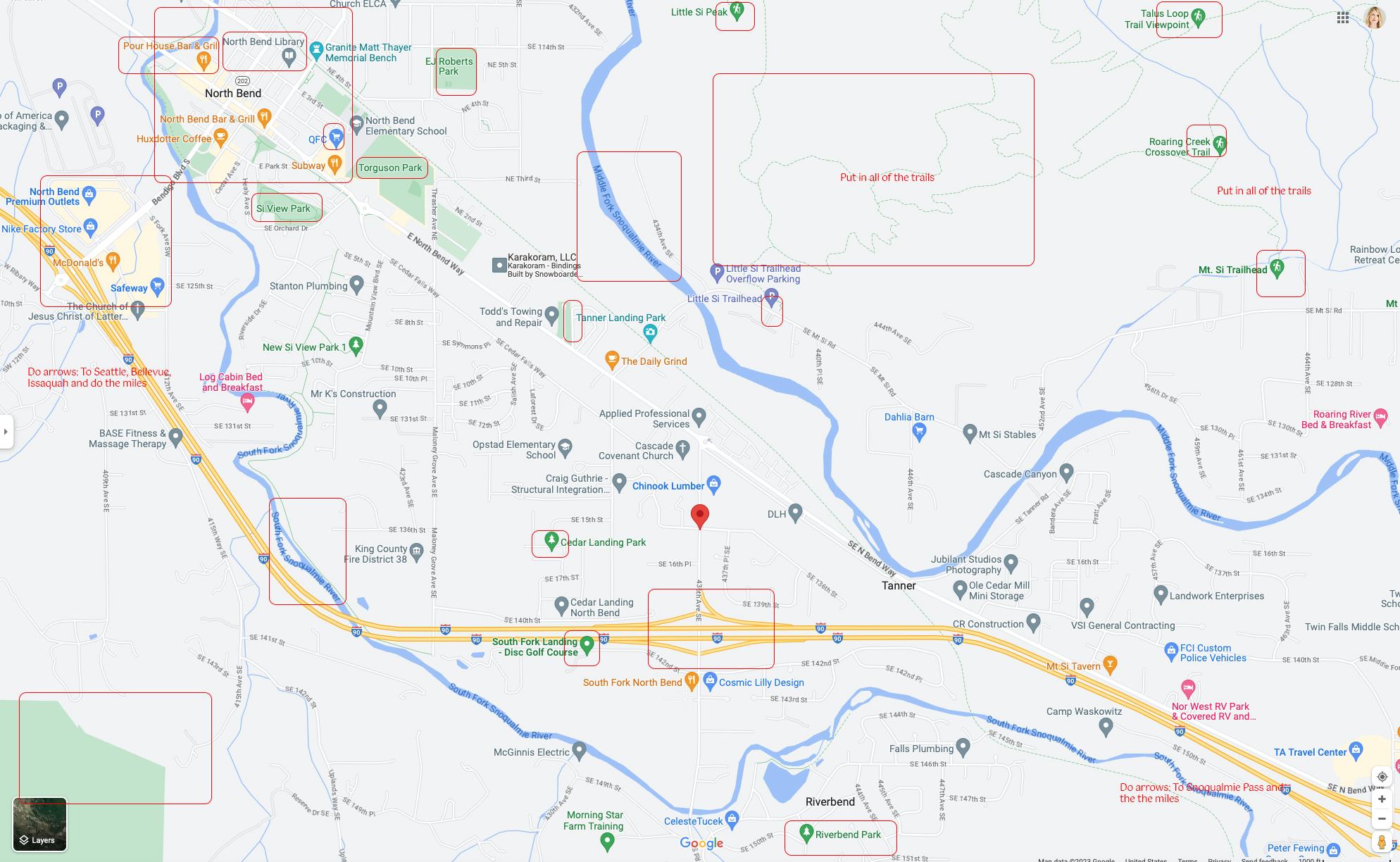
Mount Si High School
Rattlesnake
Ridge
Si View Park
Torguson Park
Tanner Landing Park
436th Ave SE SE 136th St ENorthBendWay
Cedar Landing Park
Disc Golf Course Riverbend Park
Shopping Food + Drink Schools
South Fork Landing
Trails Parks
Little Si Peak
Little Si Trailhead
Roaring Creek Crossover Trail
Talus Loop Trail Viewpoint Mt. Si Trailhead
Middl e ForkSnoqualmieRiver
I-90 26 miles to Bellevue 31 miles to Seattle 15 miles to Issaquah Exit 32 8
EJ Roberts Park
SouthForkSnoqualmieRiver
The Floor Plans

BEND
NORTH
Floor plans are artist's rendering. All dimensions are approximate. Actual product and specifications may vary in dimension or detail. Not all features are available in every apartment home. Prices and availability are subject to change. Rent is based on monthly frequency. Additional fees may apply, such as but not limited to package delivery, trash, water, amenities, etc. Please see a representative for details.

Download Plan W D DW REF. WH Bath Patio/Balcony Walk-In Closet Entry Bedroom 11'3" x 11'11" Kitchen Living/Dining Room 12'3" x 17'7" Flex Space 8'4" x 12'3"
11'4"
14'3"
Middle Fork
2 BA
1105 SQ FT
Download Plan
Floor plans are artist's rendering. All dimensions are approximate. Actual product and specifications may vary in dimension or detail. Not all features are available in every apartment home. Prices and availability are subject to change. Rent is based on monthly frequency. Additional fees may apply, such as but not limited to package delivery, trash, water, amenities, etc. Please see a representative for details.
2 BR
Walk-In Closet
x 11'10" Primary Bedroom Walk-In Closet
Primary Bath Bath Entry DW REF. Kitchen W/D WH Living/Dining Room 12'2" x 17'7" Walk-In
PANTRY PANTRY
x 11'11" Bedroom Patio/Balcony
Closet
Download Plan
Floor plans are artist's rendering. All dimensions are approximate. Actual product and specifications may vary in dimension or detail. Not all features are available in every apartment home. Prices and availability are subject to change. Rent is based on monthly frequency. Additional fees may apply, such as but not limited to package delivery, trash, water, amenities, etc. Please see a representative for details.
2 BR 2
1111 SQ FT
Si
BA
Mt.
11'4" x 11'11" Bedroom Walk-In Closet Bath REF. PANTRY PANTRY Entry DW W/D Living/Dining Room 18'10" x 11'6" Patio/Balcony WH Primary Bath Walk-In Closet 11'4" x 11'10" Primary Bedroom Kitchen
Floor plans are artist's rendering. All dimensions are approximate. Actual product and specifications may vary in dimension or detail. Not all features are available in every apartment home. Prices and availability are subject to change. Rent is based on monthly frequency. Additional fees may apply, such as but not limited to package delivery, trash, water, amenities, etc. Please see a representative for details.

3 BR 2.5 BA 1580 SQ FT Skyline
12'11" x 15'3" Primary Bedroom Walk-In Closet WH Living/Dining Room 21'3" x 11'11" Patio/ Balcony Patio/ Balcony Bath 11'10" x 9'6" Bedroom 2 12'5" x 8'7" Bedroom 1 Entry Level 3 Level 2 Level 1 DW Kitchen Powder W/D REF. Up Primary Bath Up Down Down Download Plan
The Bend

2.5 BA 1673 SQ FT
Floor plans are artist's rendering. All dimensions are approximate. Actual product and specifications may vary in dimension or detail. Not all features are available in every apartment home. Prices and availability are subject to change. Rent is based on monthly frequency. Additional fees may apply, such as but not limited to package delivery, trash, water, amenities, etc. Please see a representative for details.
3 BR
Level 3 Level 2 Level 1 12'11" x 15'3" Primary Bedroom WH W/D Down Down Package Shelf Up Up Primary Bath Walk-in Closet Walk-in Closet Powder Living/Dining Room 21'3" x 11'11" Kitchen DW Patio Patio/ Balcony 14'5" x 12'0" Bedroom 3 11'9" x 10'9" Bedroom 2 Bath Entry Porch Download Plan
2.5 BA 1673 SQ FT
The Cascade Floor plans are artist's rendering. All dimensions are approximate. Actual product and specifications may vary in dimension or detail. Not all features are available in every apartment home. Prices and availability are subject to change. Rent is based on monthly frequency. Additional fees may apply, such as but not limited to package delivery, trash, water, amenities, etc. Please see a representative for details.

3 BR
Level 3 Level 2 Level 1 Walk-in Closet Entry DW Primary Bath W/D WH Powder REF. Patio/ Balcony Patio/ Balcony 11'8" x 10'8" Bedroom 12'4" x 11'9" Bedroom Bath Walk-In Closet Down Down Up Up Living/Dining Room 21'3" x 11'11" Primary Bedroom 12'11" x 15'3" Kitchen Entry Download Plan
Snoqualmie
BA
Floor plans are artist's rendering. All dimensions are approximate. Actual product and specifications may vary in dimension or detail. Not all features are available in every apartment home. Prices and availability are subject to change. Rent is based on monthly frequency. Additional fees may apply, such as but not limited to package delivery, trash, water, amenities, etc. Please see a representative for details.
3 BR 2.5
1467
SQ FT
Level 3 Level 2 Level 1 12'0" x 12'10" Primary Bedroom Primary Bath W/D DW Living/Dining Room 21'4" x 11'10" Powder Kitchen 11'9" x 9'6" Bedroom 2 12'4" x 8'7" Bedroom 1 Bath Patio/ Balcony Patio/ Balcony Down Down Up Ref. Up PANTRY WH Entry
Download Plan
Floor plans are artist's rendering. All dimensions are approximate. Actual product and specifications may vary in dimension or detail. Not all features are available in every apartment home. Prices and availability are subject to change. Rent is based on monthly frequency. Additional fees may apply, such as but not limited to package delivery, trash, water, amenities, etc. Please see a representative for details.

2 BR 2 BA 1105 SQ FT
River’s Edge
Plan W D Kitchen Living/Dining Room 15'5" x 11'5" Primary Bedroom 14'5" x 11'10" Bedroom 11'4" x 11'11" Patio/Balcony Entry Kitchen Bath Primary Bath WH Walk-In Closet Walk-In Closet DW Ref. PANTRY PANTRY
Download

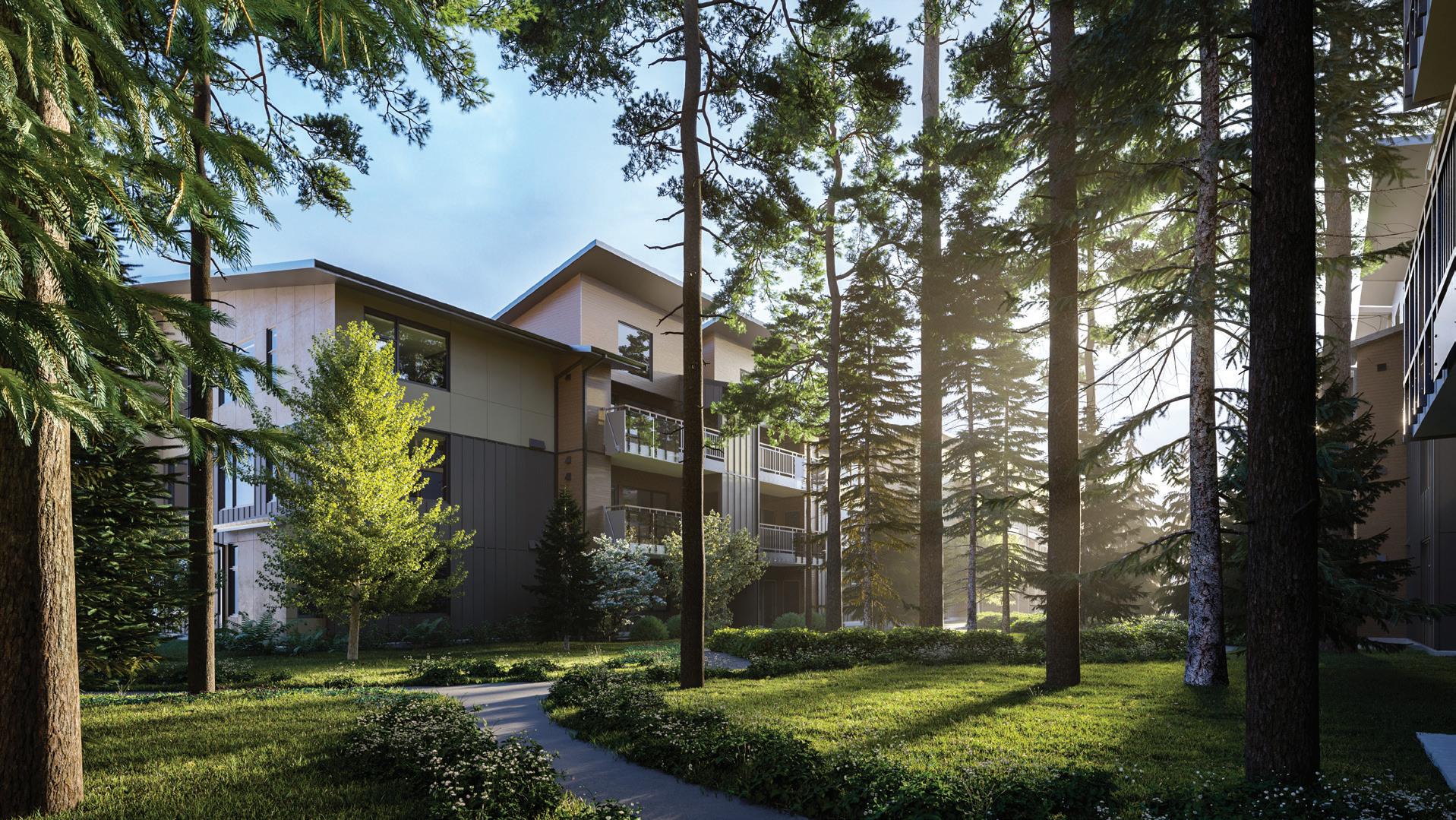
TraverseNorthBend.com 1835 SE 136TH STREET | NORTH BEND, WA 98045 | 425.417.1616

























