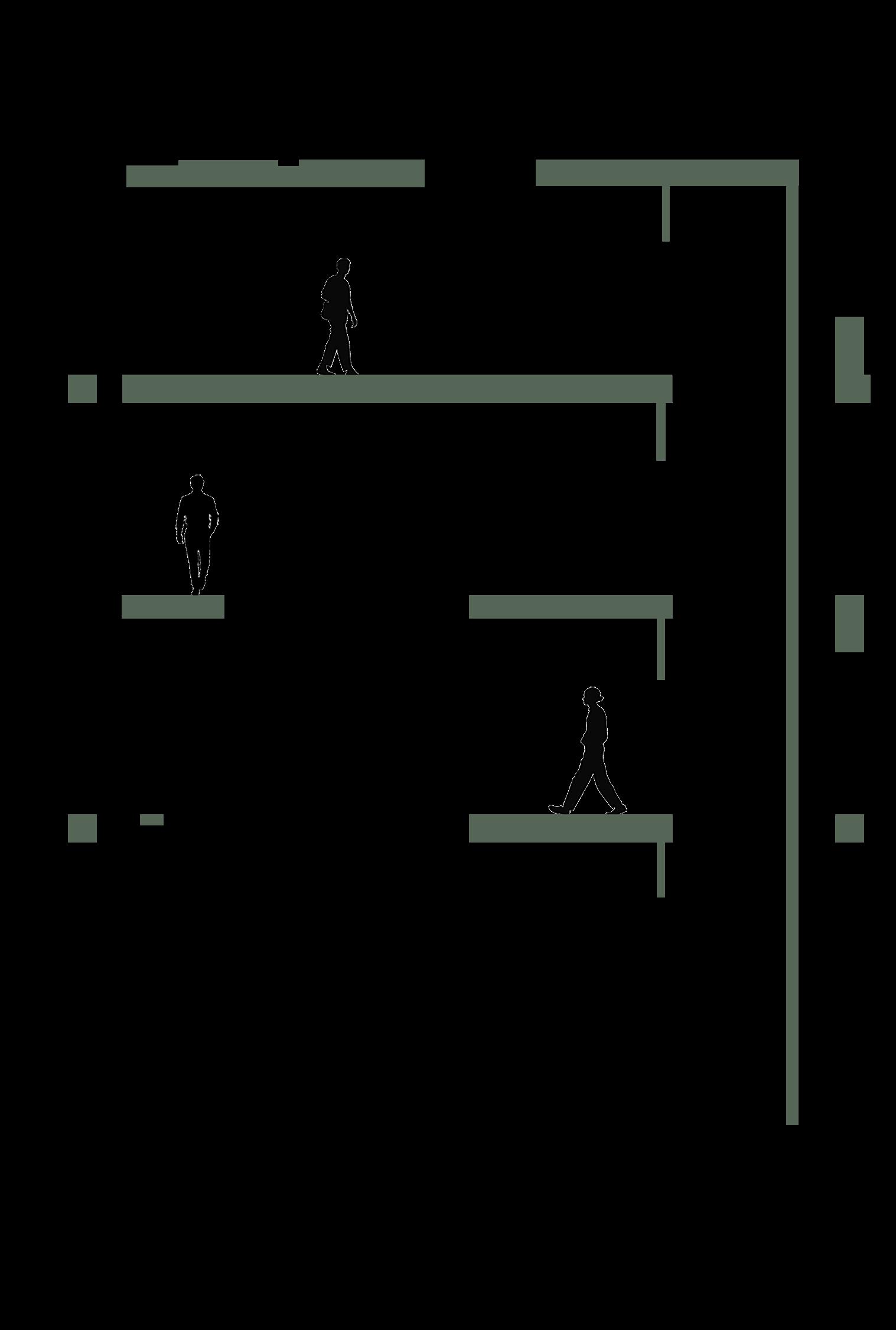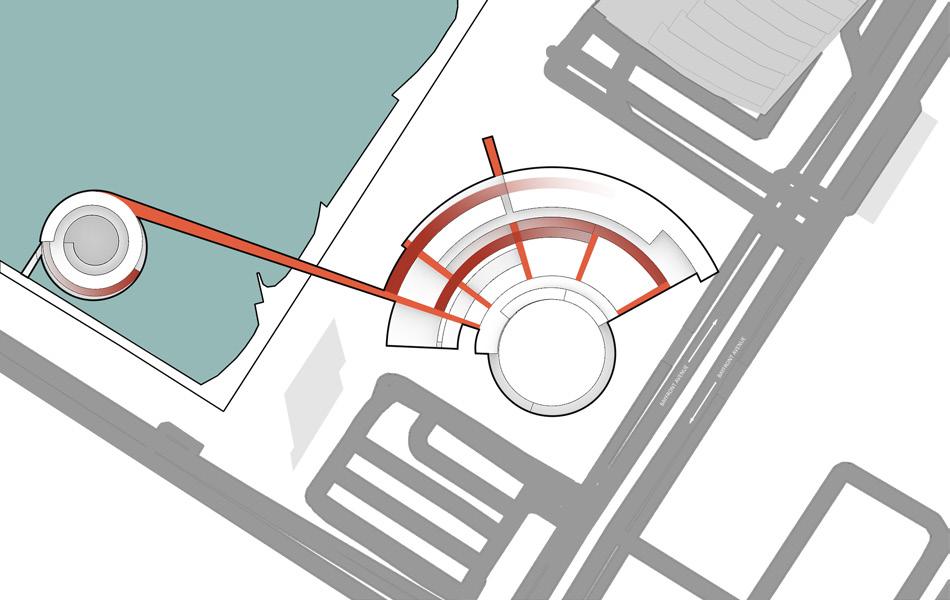
selected works


selected works
architectural designer
I am a third-year architecture student at the University of Texas at Arlington. My focus is on creating spaces that encourage human interaction and shared experiences while integrating elements of nature into architectural design. I believe that architecture is more than just constructing buildings; it is about communication and connections
EDUCATION
University of Texas at Arlington
Bachelor of Architecture
Expected Graduation: May 2025
ARCHIEVENMENTS
CAPPA Dean’s Honor
Fall 2023 Spring 2023
Fall 2022
SOFTWARE
Sketchup
Rhino
AutoCAD
Revit
Lumion
Enscape
Photoshop
Illustrator
Indesign
Address:
Phone:
Dallas, Texas
+ 1 469 403 8509
Email: dtn5330@mavs.uta.edu
OTHER SKILLS
Model Making
Hand Drafting
3D Printing
LANGUAGES
Vietnamese English

Studio: ARCH 3553
Year: Fall 2023
Collaboration: Teamwork
A Universal Tower located in Bayfont, Avenue in Singapore, surrounded by many famous attractions such as Marina Bay Sand Hotel, and Garden of the Bay. Luxurious tower for both residential, and office users, provided mutifunctional, benefits, and flexibility that meet the new standards for sustainable, climate-aware and economic development.
The spiral form allows multiple views of the surroundings throughout the tower. The feature of the art gallery, extending out into the water that connected with the bridge from the podium, created the floating effect and attracted more pedestrians into the site from the promanage.



The rotation of the flower petals created the spiral and provided small terraces for each floors. Every three floors will have it own atrium as gathering place, relaxation for office and residential users, providing views and allows natural ventilation.


EXPLODED PODIUM
The podium utilizes radial sequence to create different layer of retails and terraces platforms for both gardens and seating areas.
Bridges connected the podium with the tower created an open space that allow natural light and ventilation throughout the space to provide an outdoor comfort for users.




Circulation Crossing Site
Circulation Within Site
Destination/Starting
1 - Subway Statiton
2 - Office Lobby
3 - Podium Lobby
4 - Red Dot Museum
5 - Art Gallery
6 - Convention/Shopping Center


INTERNAL PATHWAYS Ramps Bridges



Rooftop Restaurant/Garden
Office
Refuge Floors
Residential
Retail/Restaurant
Tower Lobby
Art Gallery





 Rooftop Restaurant/Garden
Rooftop
Office
Residential
Rooftop Restaurant/Garden
Rooftop
Office
Residential


Studio: ARCH 2552
Year: Spring 2023
The project designed based on the rotaion of two grids, using Fibonacci number to create hierarchy between primary and secondary space. Each program will have its own courtyard that allow natural ventilation thoughout spaces. The connection between courtyard and spaces created comfortable and friendly environment for visitors.




 A - A’
D - D’
C - C’
A - A’
D - D’
C - C’


Studio: ARCH 2551
Year: Fall 2022
Techniques: Graphite, 3D Modeling
Hierarchy of space. The open space of each floor allow the visitors to have different view and aspect of the sculpture from the first floor to the third floor.
The form of the building is supported with structures that connected from the bottom to the top, side by side of the building and extend out to the facade.
The facade designed to understand how the building will get most sunlight from the South facing window and least sunlight from the North.


 FIRST FLOOR
FIRST FLOOR
 THIRD FLOOR
THIRD FLOOR


Studio: ARCH 1342
Year: Spring 2021
The pavilion design prioritizes creating an inviting atmosphere where visitors are greeted with a sense of warmth and tranquility. The layout is organized to maintain consistency while offering a clear hierarchy of spaces. The sculptures guide visitors through the pavilion while offering moments of engagement and experience of art that create an unforgettable journey of discovery and relaxation.



