
14 minute read
Majestic Masterpiece
WELCOME TO 5156 SCENIC RIDGE DRIVE
A MAJESTIC MASTERPIECE!

This magnificent estate features 10,633 sq. ft. and boasts 8 bedrooms, 10 baths, 4 car garage, elevator, 2 master suites, a theatre room and Extraordinary Strip views throughout!! Located in Spanish Hills Estates, one of Las Vegas' PREMIER neighborhoods; this luxurious custom estate is in close proximity to the 215, McCarran Airport, Shopping, DTS, restaurants and is just 10 minutes from the Las Vegas Strip!
Upon entry you are greeted by a glorious grand staircase with a railing that was hand-forged in a timelessly beautiful wrought-iron design that is emulated throughout the home. The gorgeous formal living room that features a stately floor-to-ceiling, stone-encased fireplace just waiting for quiet, cozy moments to be shared with family and friends. This beautiful formal space also showcases breathtaking, floor-to-ceiling encased windows that are equally as lovely bringing the sparkling pool and twinkling Las Vegas Strip right into your living room! The Chef's kitchen boasts a large center island with vegetable sink, custom cabinetry, Viking stainless steel appliances, Sub-Zero refrigerator/freezer combo, large walk-in pantry and generous breakfast bar seating.
The main Master Suite is completely separate from the rest of the home and is complete with richly elegant, backlit custom cabinetry, a gorgeous fireplace with handsome marble surround, wet bar and large walkout balcony. The Master bath showcases an oversized spa tub with marble surround accented by stone columns, a huge separate rain shower as well as his/her water closets, marble vanity sinks and custom walk-in closets with pull down's and center bureau island's with laundry hampers. The backyard is the pinnacle, exalted by a sparkling, infinity-edge pool complete with stair water fall as well as fire & water bowls and is topped off with impressive, unobstructed Strip views!



5156 Scenic Ridge | 10,633 Square Feet | 8 Beds | 10 Baths | Pool/Spa | $4,500,000.00
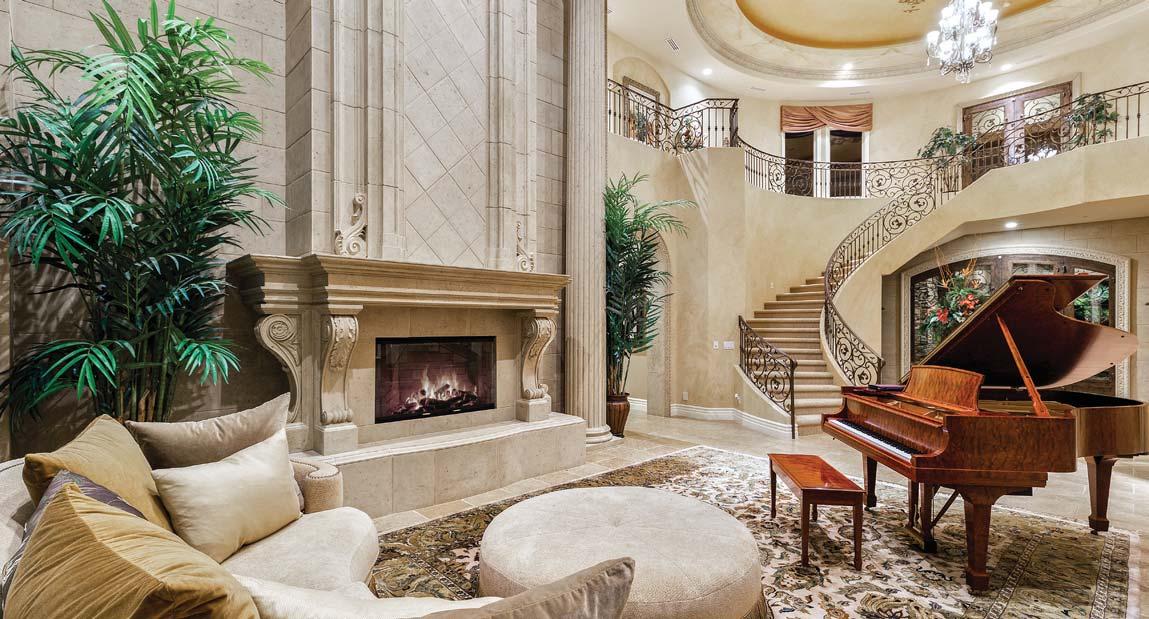
Nevada Properties
Lisa Quam, Fine Home Specialist Berkshire Hathaway HomeServices Nevada Properties DIRECT: 702-306-2233 | FAX: 702-317-3876 LisaQuam@FinestofVegas.com | FinestofVegas.com Experience, Knowledge & Expertise = RESULTS | Lic.S.0071376
SMART SOPHISTICATION at its Finest
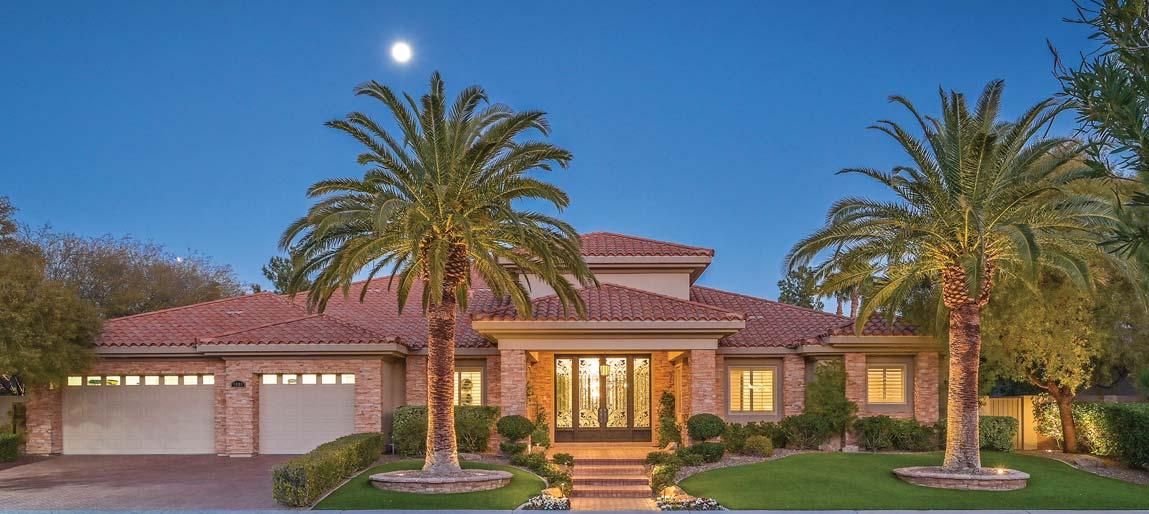
Welcome to 5098 Mountain Top Circle in Las Vegas, Nevada. A FULLY remodeled home that is MOVE-IN-READY! This home was taken down to the studs with ALL BRAND NEW state of the art, EPA approved, AC Units with approved coolant & warranty, plumbing & fixtures, lighting, hardware, fireplaces, kitchen, pebble tech pool, landscaping & more.
Upon entry you are greeted by an inviting foyer that leads into a spectacular dining space featuring a strikingly beautiful staggered drop-light chandelier and backlit linear fireplace. The Formal living room is quite serene, boasting a beautiful encased window that looks out at the lush greenery of the backyard. A Chef’s kitchen offers Top-Of-The-Line Miele appliances that include 2 one-touch dishwashers, an 8-burner cooktop with pot filler, side-byside refrigerator/freezer and wine fridge, 2 sinks, convection microwave and 3 ovens! The custom cabinets are topped off with GORGEOUS marble and quartzite countertops complete with backsplash. The family room also features a warm linear fireplace, clean, floating shelving and brand new 100% wool carpeting.
The backyard showcases a sparkling pool and spa combination enhanced with sheer descent waterfalls and beautiful pool lighting. In addition, you’ll find beautiful lush lighted landscaping, an outdoor kitchen as well as surround sound to enhance your outdoor experience.
The master bedroom features a small foyer with workspace, a warm and inviting backlit linear fireplace, as well as recessed lighting and French doors that lead to the backyard oasis. The master bath boasts his and hers water closets, his and hers sinks, her vanity, Jacuzzi tub, steam shower and a large walk-in closet with center island. In addition to the master, there are an additional 4 en-suite bedrooms.

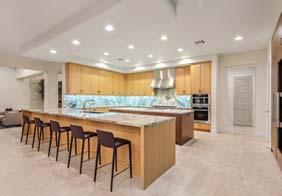
This home also features whole home music and pool settings controlled by iPad, as well as an ecobee home automation system for remote temperature settings.
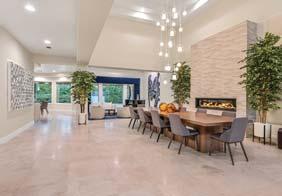
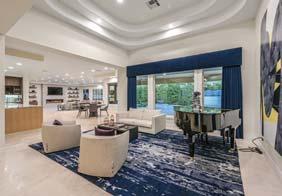
Nevada Properties
WELCOME TO 2599 San Giorgio Circle

Located in the Portofino community within the prestigious master planned community of Seven Hills. Boasting 4 bedrooms, 5 baths, 2 dens and 4 car garage, this home is sure to tick all the boxes!
Beginning with the gorgeous curb appeal that showcases a stately Porte Cochere entrance. Elegant double wrought iron entry doors leading into the foyer features diagonal travertine flooring with decorative stone medallion inlay. The formal dining area presents a double coffered ceiling with crown molding & stunning copper & 18K gold hand inlay & topped off with a timelessly beautiful chandelier. The kitchen is perfect for entertaining and features all Viking stainless steel appliances, under counter lighting, breakfast bar with pendant lighting, breakfast nook, generous custom cabinetry with travertine backsplash and walk-in pantry.
The family room is complete with a cozy fireplace and dual windows to bring the outside in.
A mini master suite is located downstairs and has a courtyard entry door for privacy as well as a wet bar! The tasteful wrought iron staircase brings you upstairs where you will find the master suite that is generous in size and has a lovely balcony. The master bath boasts his and her water closets and vanity’s; marble encased Bain Ultra spa tub and large walk-in shower with rain head plus 2 regular shower-heads.
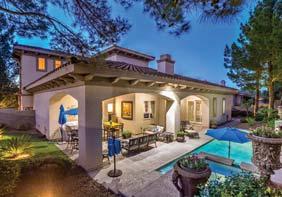

The upstairs also features an in-home theatre with surround sound that is just perfect to enjoy with family & friends and features rich custom built-ins with 2 refrigerator drawers and gorgeous black velvet drapery. The backyard is serene and private and features beautiful landscaping, surround sound, a refreshing pool and spa combo, with sheer descent waterfall and water bowls that spill into the newly resurfaced pool.


Lisa Quam, Fine Home Specialist LisaQuam@FinestofVegas.com | FinestofVegas.com Experience, Knowledge & Expertise = RESULTS | Lic.S.0071376

WELCOME TO 10895 Willow Heights


Located in the beautiful & prestigious community of Willow Falls, a secluded gated community within the Guard Gated community of Willow Creek. Just walking distance to Downtown Summerlin & in close proximity to award winning schools, parks, fine dining the 215 & McCarran Airport! This home was built after the popular Cristal model, one of Christopher Homes’ most popular & award winning designs.
Boasting 5 bedrooms, 5 baths, a downstairs ¾ pool bath, home office & HUGE flex room, there is space for all! The gated private courtyard showcases a serene water feature with room to make your own beautiful outdoor space. Upon entry you are greeted by a traditional formal living room with elegant fireplace as well as an equally elegant formal dining room. Both of these rooms have beautiful wood encased windows that bring the beautiful backyard oasis right in to your living and dining areas.
The generous Chef’s kitchen boasts top-of-the-line stainless steel appliances including a six-burner stove w/griddle, 2 dishwashers, garbage compactor, walk-in-pantry, recipe station with custom built cabinetry & large center island with vegetable sink. The home office offers custom built-in cabinetry & dual work-space. Upstairs you will find an open loft space with dual tech space; just perfect for kids to attend to their studies, a HUGE flex space that could be utilized in many different ways depending on the needs of your family.

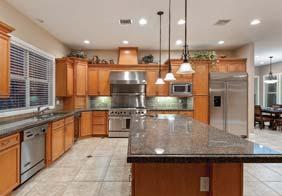
The master suite is also upstairs & boasts custom built-ins with fireplace, a private balcony overlooking the pool, a generous master bath complete with his and her vanities, walk in shower & oversized walk-in closet! There are also 2 bedrooms upstairs with Jack & Jill baths as well as one bedroom off of the flex space adding even more possibilities for this amazing home in one of Las Vegas’ most Premier neighborhoods!

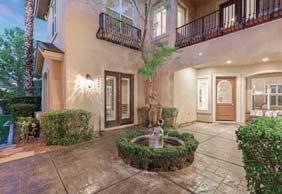


WELCOME TO 308 Prince Charming Court
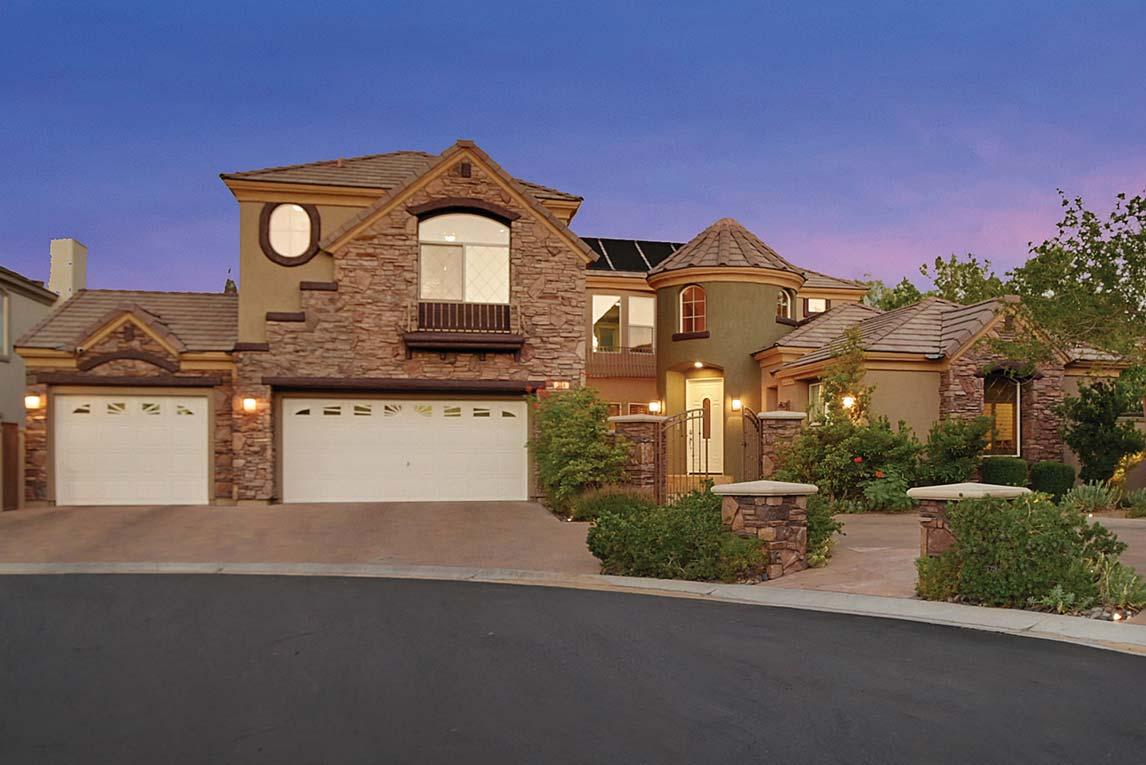


With 6 Bedrooms, 6 baths, an office, family room and formal living room, this beautiful estate has room for ALL! Located at the end of a cul-de-sac and showcasing GORGEOUS curb appeal! Upon entry you are greeted by a formal living space to include a cozy fireplace & windows that bring the beautiful front courtyard into view. The formal dining room features a wet bar with wine fridge and is open to the formal living area. The kitchen is complete with all stainless steel appliances, walk in pantry and a generous breakfast area that also overlooks the front courtyard. Beautiful oak plank wood flooring, custom built-in's, wainscoting & tasteful faux finishes are just some of the beautiful touches this home has to offer. The master suite boasts a cozy fireplace & large balcony that overlooks the beautiful backyard oasis. Master bath includes his & her closets, sinks & water closets. Incredibly inviting outdoor spaces include a courtyard fire pit, backyard fire pit, fire & water bowls at the pool, with waterfall & slide, surround sound and a full outdoor kitchen!

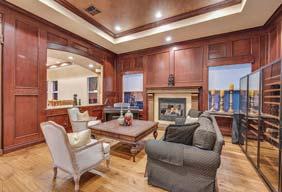
Lisa Quam, Fine Home Specialist Berkshire Hathaway HomeServices Nevada Properties DIRECT: 702-306-2233 | FAX: 702-317-3876 LisaQuam@FinestofVegas.com | FinestofVegas.com Experience, Knowledge & Expertise = RESULTS | Lic.S.0071376
Lisa Quam is a Fine Home Specialist who learned the art of representing affluent buyers and sellers alike through the guidance and mentorship of the late Florence Shapiro, a leader in the Las Vegas luxury real estate industry. Lisa has called Las Vegas home for over 40 years and has been serving the Las Vegas community as a Fine Home Specialist for over 15 years. Lisa truly loves her chosen career and enjoys making the real estate transaction process seamless and enjoyable for her clients, all the while being a continuous resource in order for them to gain a FULL understanding of the buying or selling process from beginning to end as well as after the transaction has closed.
Lisa prides herself on being a skilled communicator with a solid grasp on the art of negotiation. Her focus is on consistency in facilitating a successful real estate transaction by way of experienced contract negotiation coupled with her intuitive interpersonal skills.
Whether you're buying or selling, Lisa highly recommends working with an experienced realtor professional who has their finger on the pulse of the market in which you are interested and who will negotiate on your behalf with YOUR best interest at the forefront. Lisa welcomes the opportunity for new clients. If you are interested in learning more about Lisa and how she can assist you in the buying or selling process, she can be contacted directly by phoning 702-306-2233 or email her at LisaQuam@FinestofVegas.com
Nevada Properties
A different pace. A different place.

Reynolds Lake Oconee, the waterfront club community just east of Atlanta, isn’t just home to world-class golf, lake and sporting amenities. It’s also home to one of the only lakefront Ritz-Carlton® resorts in the world, and a community where friends and families gather for weekends—and stay for lifetimes.
The Ritz-Carlton® 6 Championship Golf Courses 10 Restaurants Sporting Grounds 350 Miles of Shoreline
*Excludes holidays and subject to availability; club credit for promotional purposes only. Real estate and other amenities are owned by Oconee Land Development Company LLC and/or other subsidiaries and affiliates of MetLife, Inc. (collectively, “OLDC” or “Sponsor”) and by unrelated third parties. Reynolds Lake Oconee Pro an offer to sell nor a solicitation of offers to buy OLDC-owned real estate in Reynolds Lake Oconee by residents of HI, ID, OR, or any other jurisdiction where prohibited by law. As to such states, any offer to sell or solicitation of offers to buy applies only to Resale Properties. Access and rights to recreational amenities may be s For OLDC properties, obtain the Property Report required by Federal law and read it before signing anything. No Federal agency has judged the merits or value, if any, of this property. Void where prohibited by law. WARNING: statement is available from OLDC upon request. OLDC properties have been registered with the Massachusetts Board of Registration of Real Estate Brokers and Salesmen at 1000 Washington Street, Suite 710, Boston, Mas York. THE COMPLETE OFFERING TERMS ARE IN AN OFFERING PLAN AVAILABLE FROM SPONSOR. FILE NO. H14-0001. Notice to New York Residents: The developer of Reynolds Lake Oconee and its principals are not incorporated in, locthe developer/offeror’s knowledge. No such offering, or purchase or sale of real estate by or to residents of the state of New York, shall take place until all registration and filing requirements under the Martin Act and the Attorney G
Our LIFESTYLE VISIT provides up to three nights at The Ritz-Carlton® or in a Cottage or Condominium, two rounds of golf, two-hour boat rental, breakfast each day, $75 club credit for a two-night stay and private preview of real estate opportunities.

Book your real estate preview, starting at $289* per night.
ReynoldsLakeOconee.com/DuPontRE (866) 828.2959
4 Marinas 21 Miles of Walking Trails Tennis Center Homesites from $100K-$2.5M Homes from $400k-$5m+
operties, LLC (“RLOP”) is the exclusive listing agent for OLDC-owned properties in Reynolds Lake Oconee. RLOP also represents buyers and sellers of properties in Reynolds Lake Oconee which OLDC does not own (“Resale Properties”). OLDC is not involved in the marketing or sale of Resale Properties. This is not intended to be subject to fees, membership dues, or other limitations. Information provided is believed accurate as of the date printed but may be subject to change from time to time. The Ritz-Carlton Reynolds, Lake Oconee is a private commercial enterprise and use of the facilities is subject to the applicable fees and policies of the operator. : THE CALIFORNIA DEPARTMENT OF REAL ESTATE HAS NOT INSPECTED, EXAMINED, OR DISQUALIFIED THIS OFFERING. An offering statement has been filed with the Iowa Real Estate Commission and a copy of such ssachusetts 02118-6100 and the Bureau of Consumer Financial Protection at 1700 G Street NW, Washington, D.C. 20552. Certain OLDC properties are registered with the Department of Law of the State of New ated in, or resident in the state of New York. No offering is being made in or directed to any person or entity in the state of New York or to New York residents by or on behalf of the developer/offeror or anyone acting with General’s regulations are complied with, a written exemption is obtained pursuant to an application is granted pursuant to and in accordance with Cooperative Policy Statements #1 or #7, or a “No-Action” request is granted.



