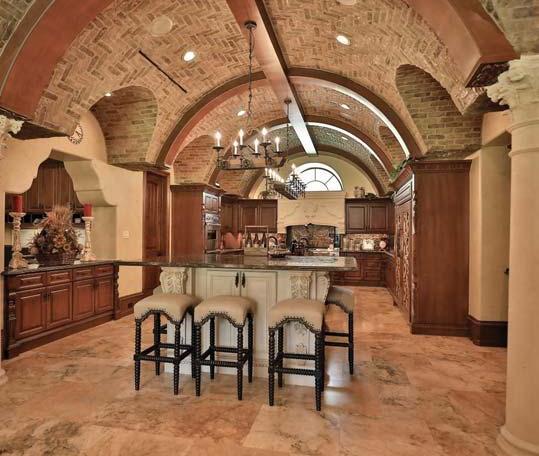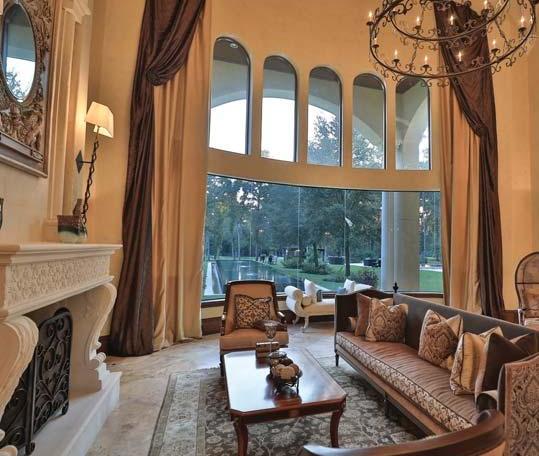
1 minute read
A Paradise for Family Living and Grand Entertaining
By Linde Hyder
Built to fulfill the desires of a family seeking the best in life, this elegant Mediterranean estate offers every imaginable luxury in a storybook setting located within the premier golf club community of High Meadow Ranch. More than 20 acres of meticulously landscaped grounds and a forest of trees envelop the home in privacy and peacefulness. European influences grace the interior plan and combine with outdoor accoutrements to make this offering as ideal for entertaining as it is for comfortable family living.
Greek columns, arched windows and elegant glass and wrought-iron front doors are an indication of the extravagant attention to detail spent on this home. Numerous architectural refinements within the 14,000-square-foot plan include an imperial staircase in the grand foyer, a hand-painted mural ceiling in the formal dining room, a distinctive groin vault ceiling in the kitchen, along with handcrafted millwork and travertine floors throughout.

Gatherings with family and friends are well hosted in the theater room, featuring his and hers bathrooms or in the pub-style game room outfitted with four televisions. Quiet moments are best enjoyed in the stunning twostory library with its floor-to-ceiling built-in cabinetry, while fun times are sure to be had in the privately situated man cave. The state-of-the-art chef’s kitchen easily serves up any occasion with four refrigerator drawers, double ovens, a catering kitchen and a climate-controlled wine tasting room.
A paradise for kids of all ages awaits in the resort-style backyard where a sports court, in-ground trampoline, grilling pavilion, stocked pond, four-lane lap pool, reflection pool, main swimming pool with a swim-up bar and a parthree hole over the lake with a green side bunker are among the highlights. Winding throughout the completely fenced property is a golf cart path and special lighting that facilitates evening gatherings.
Private accommodations comprise five bedrooms, each equipped with private balconies and bathrooms with Jacuzzi tubs. An elevator, generator, two laundry rooms and a five-car garage including a golf cart garage complete this Mediterranean masterpiece.



LISA CARSWELL Carswell Real Estate Co, Inc. (o) 281-351-2606 (c) 713-206-8345 lisac@carswellrealestate.com carswellrealestate.com








