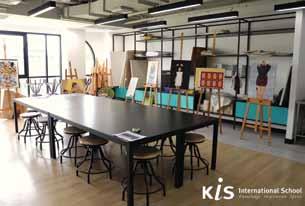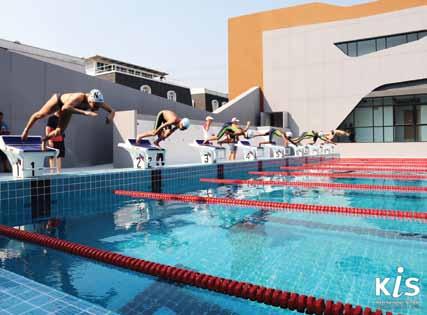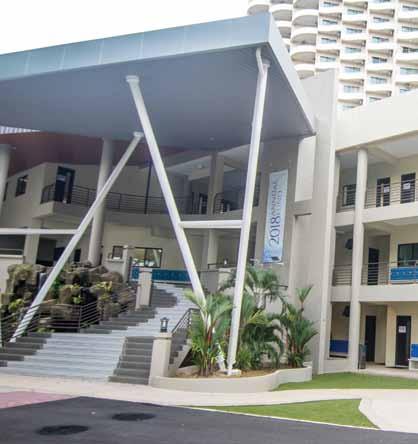
6 minute read
Campus Development
Campus Development KIS International School Bangkok Expands Facilities and Inaugurates New Pool with Hungarian Olympic Swimmers
Design Studio
Visual Arts Studio

PA Black Box

In line with the wishes of the school’s community and following the strategic plan, KIS has added two new buildings to its spacious campus to complement the already outstanding facilities.
The first, the Arts & Design Building, has been in use since the beginning of this academic year and allows for expansion of the school’s Design programme. The Arts & Design Building features art studios, a black box drama room, a multipurpose hall, a design center and a design workshop, as well as a school shop and offices.
The second, a new Sports Building, designed to accommodate the growing school’s PE classes as well as the competitive sports teams. The Sports Building includes an indoor gymnasium with two full sized courts and an additional competitive swimming pool with starting blocks and touch pads for timing. The pool was recently opened with a workshop for KIS’s swim team run by Hungarian Olympic swimmers.
The new facilities will support the students in their development and learning and KIS looks forward to many new creative and sporting achievements.


Campus Development The Making of Purpose-Built Educational Facilities By Kari Steffen Dalat International School, ksteffen@dalat.org
In 2013, Dalat International School began to imagine new possibilities for its 43-year-old campus in Penang, Malaysia.
Set in a tropical location, the campus featured idyllic scenery, but its buildings were greatly outdated. Dalat had taken over a seaside rest and relaxation base in 1971 from the British military, and multiple barracks and horse stables were repurposed into classrooms and boarding homes. Incredibly, the school maintained most of the original buildings for more than 40 years. During that time, enrollment more than tripled — from less than 200 to 650.
New facilities were desperately needed, and Dalat leadership began to ask the hard questions: What would a purpose-built school look like for our community? How could Dalat ensure that new facilities supported the core values of its strategic plan? And how would we fund construction costs?
Shortly after signing a 30-year land lease in 2014, the school was ready to implement a campus development plan. Helping to lead the charge was High School Principal Brian Brewster, who worked with an architect as well as staff, parents, and students to craft a vision for facilities that would serve Dalat into the future.
Fast forward five years, and the school has successfully upgraded its campus with three brand-new, multi-story buildings. First to be completed in 2016 was the Center for the Arts, Sciences, Technology, and Learning Education (CASTLE), with a library, classrooms, and a computer lab. The following year Dalat completed a boarding facility called the Lighthouse. Finally, in 2018 the third and largest building — the Harbor — opened its doors. It includes high school classrooms, administrative offices, and an auditorium.
Costing just over RM28 million, the plan was financed by Dalat faithfully saving building fees and earnings from the previous 20 years and also from the generous philanthropic support of the Penang community.
Ultimately, the campus development plan has helped Dalat thrive in an environment specifically designed for its needs. “In the end, we didn’t gain a lot more classroom space,” Brewster says. “But what we did gain was purpose-built space.”
So how did Dalat move from those early stages of dreaming toward achieving a beautifully rebuilt campus? High School Principal Brian Brewster describes the rewarding — yet difficult — process, especially related to the Harbor building project.
Q. How was the Harbor designed to be a purpose-built facility?
Brewster: The Harbor’s design didn’t start on the back of a napkin, but almost. It started on a blank piece of graph paper where I had sketched out the dimensions of the available space. Several of us began to take pictures at other schools, keeping notes on things we liked and things we didn’t. A striking aspect of this project is how engaged our staff were in the process. Beginning in 2013, staff committees formed to make thousands of decisions for each building. Our community engaged at every level to make sure each choice was just right for our school.
We also asked teachers and students what they hoped to see in the new buildings. A group of student leaders told me that they liked to get outside throughout the day and didn’t want to be in a big “prison” block of a building that was closed in. So the goal was to use the space wisely, to make it feel open and inviting.

Dalat Harbor Building

Q. Dalat’s strategic plan focuses on authentic transformation of its students, developing passionate personnel, cultivating innovative learners, and creating intentional community. How has the Harbor’s building design supported Dalat’s strategic plan?
Brewster: Creating outdoor gathering spaces in the Harbor to encourage community, innovative learning, and authentic transformation was the most important part of the project. We wanted places that our high school students would gather, talk, study, laugh, and grow together. So we designed outdoor gathering spaces on every floor of the Harbor that allow students to enjoy their surroundings while being together.
To encourage passionate personnel and innovative learning, we created shared teacher office spaces that help our staff come together and collaborate.
Simple changes have greatly improved our ability to nurture students as innovative learners. We added a classroom with risers for instructional flexibility, and installed glass tabletops and standing desks in most of the classrooms to encourage interactive learning. The new auditorium includes a much larger stage than our old performance space, which has allowed students to share their talents in ways they couldn’t before. And purpose-built science classrooms have transformed those disciplines at every level.



Dalat high school students assemble at the second-floor Deck of the Harbor building.
Q. How do you feel about the outcome of the Harbor project in particular?
Brewster: I am so blessed to now enjoy the fruits of the hard work. When I see students together on the stairs, sitting by the koi pond, or doing homework in the community spaces, that’s very satisfying to me. Yes, it was busy during the planning process, but I felt blessed to have been given the freedom and empowerment to both do what I am called to do (as high school principal) and be engaged in this building project that will have such a lasting impact on Dalat. I know that the high school community is closer-knit because of this purposeful space.
Students collaborate in community spaces at the Harbor.










