
7 minute read
New Projects Come Online
Sharp Chula Vista Medical Center's New Hospital Tower
Sharp Chula Vista Medical Center recently opened its new $244 million 197,000-square-foot tower that will add 106 private patient rooms, six large operating rooms, including the South Bay's only hybrid room, which allows for advanced surgical and imaging procedures in the same room and a panoramic rooftop café and many more services designed to meet the needs of San Diego's fastest-growing region. "Our goal has always been to provide the people of the South Bay with the latest in proven medical technology along with compassionate experts who provide the excellence of care that defines Sharp Chula Vista Medical Center," says Pablo Velez, PhD, RN, Chief Executive Officer of Sharp Chula Vista. "The opening of the new tower is our way of continuing to ensure that world-class care will always be close to home for the entire community." The project is Sharp HealthCare's largest single investment to date and the South Bay's first new hospital in more than 40 years. It was funded through philanthropic donations to Sharp HealthCare Foundation, bonds, cash reserves, and the Medi-Cal hospital fee program. The design-build team for the project included Hensel Phelps, SmithGroup, and AVRP Studios. "The new hospital tower at Sharp Chula Vista is one of the safest hospitals in the world," says Damian Buessing, vice president and district manager at Hensel Phelps. "Embracing Sharp HealthCare's high-reliability standards, our construction design strategies provided the safest and cleanest environment
New Projects
New hospital tower at Sharp Chula Vista Medical Center. Photo courtesy of Sharp HealthCare.
where Sharp Chula Vista employees can work, where physicians can practice medicine, and patients can receive care." As a Planetree-Designated hospital since 2014, the new tower also includes a sweeping new main entrance and lobby and additional space for support services, including pharmacy and kitchen. "Our design was inspired by the new tower's location, perched high on a hillside overlooking San Diego and the Pacific beyond," says Bonnie Khang-Keating, director of SmithGroup's San Diego and Los Angeles offices. "The Ocean View Tower at Sharp Chula Vista exemplifies its community in an accessible, transparent design that evokes a feeling of refuge and healing."
New Towers Rise Above Los Angeles
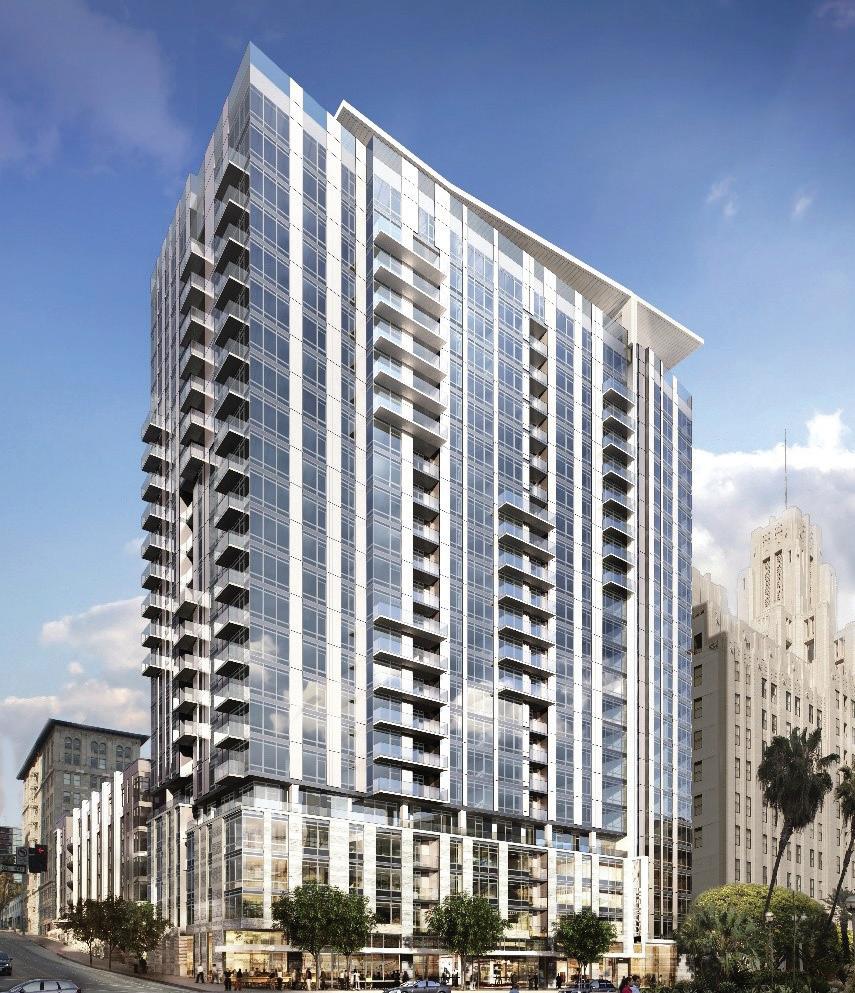
Park Fifth, a 24-story high-rise building and the adjacent Trademark, a seven-story mid-rise building in now overlooks Pershing Square in Downtown Los Angeles. MacFarlane Partners, a real estate investment manager and developer that specializes in investments promoting smart growth, urban revitalization and sustainability, officially celebrated the completion of these two towers. “As Downtown continues to evolve as a thriving center within Los Angeles, Park Fifth and Trademark offer an ideal location with its proximity to public transit and the major office employers of DTLA,” said Victor B. MacFarlane, chairman and chief executive officer of MacFarlane Partners. “The properties provide the high-end amenities that today’s urban residents demand— alongside retail options at their fingertips.” Situated at 427 W. 5th Street, Park Fifth consists of 347 rental apartments and 5,300 square feet of retail space. Trademark houses 313 rental apartments
and 7,500 square feet of ground-floor retail space. Designed by Ankrom Moisan Architects, Park Fifth boasts a 360-degreeview rooftop deck with an infinity-edge pool and cabanas; a fitness center; and a clubhouse with a bar/kitchen, TVs, ample seating and a business center. Amenities also include resident concierge services; a controlledaccess bike storage and repair area; and a dog walk and washing station. The project is LEED-Silver certified. Pool lounge at Park Fifth. Photo courtesy of MacFarlane Partners.
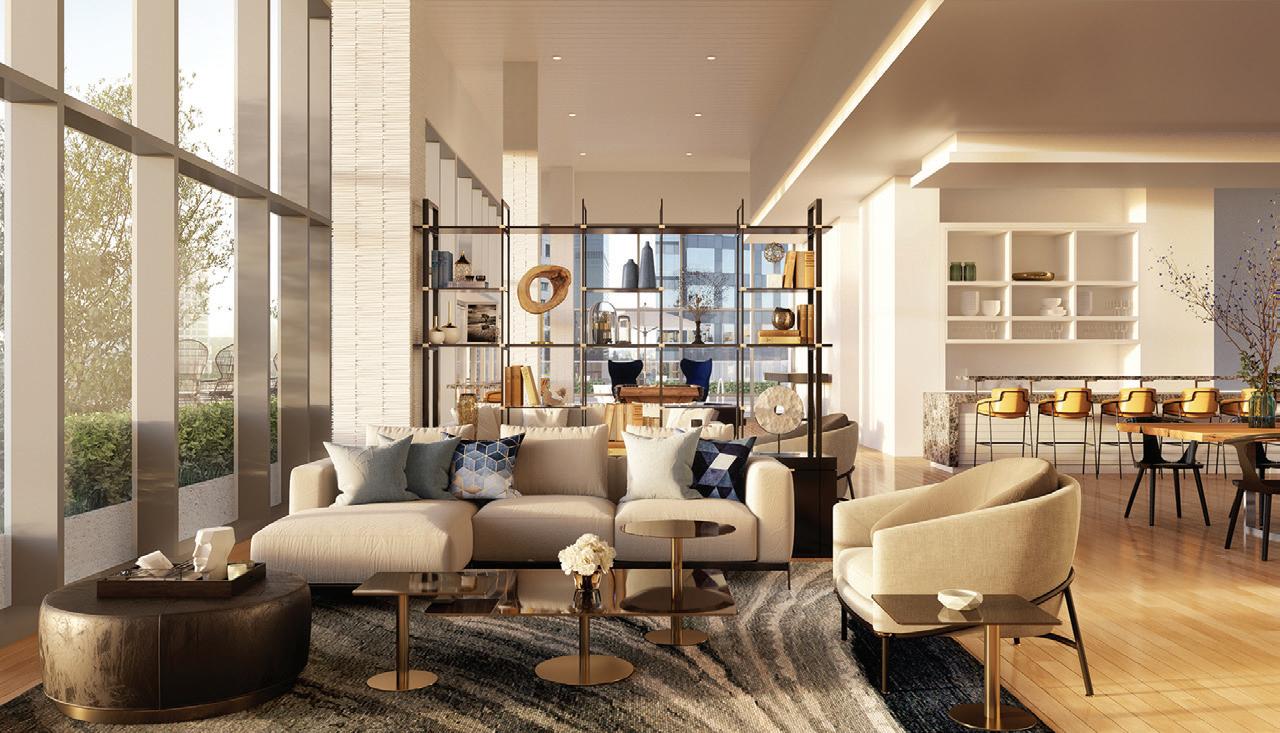
Park Fifth and Trademark are located across West 5th Street from the Pershing Square Metro Station, which provides commuters with underground rail access to points throughout Los Angeles. The building is around the corner from the planned route of Downtown’s restored, historic streetcar line. Pershing Square, one of the largest public spaces in Downtown Los Angeles, lies directly south of the project, while Grand Central Market, a historic food hall and major local attraction, is on the next block to the north.
New Cancer Center Opens in Orange County
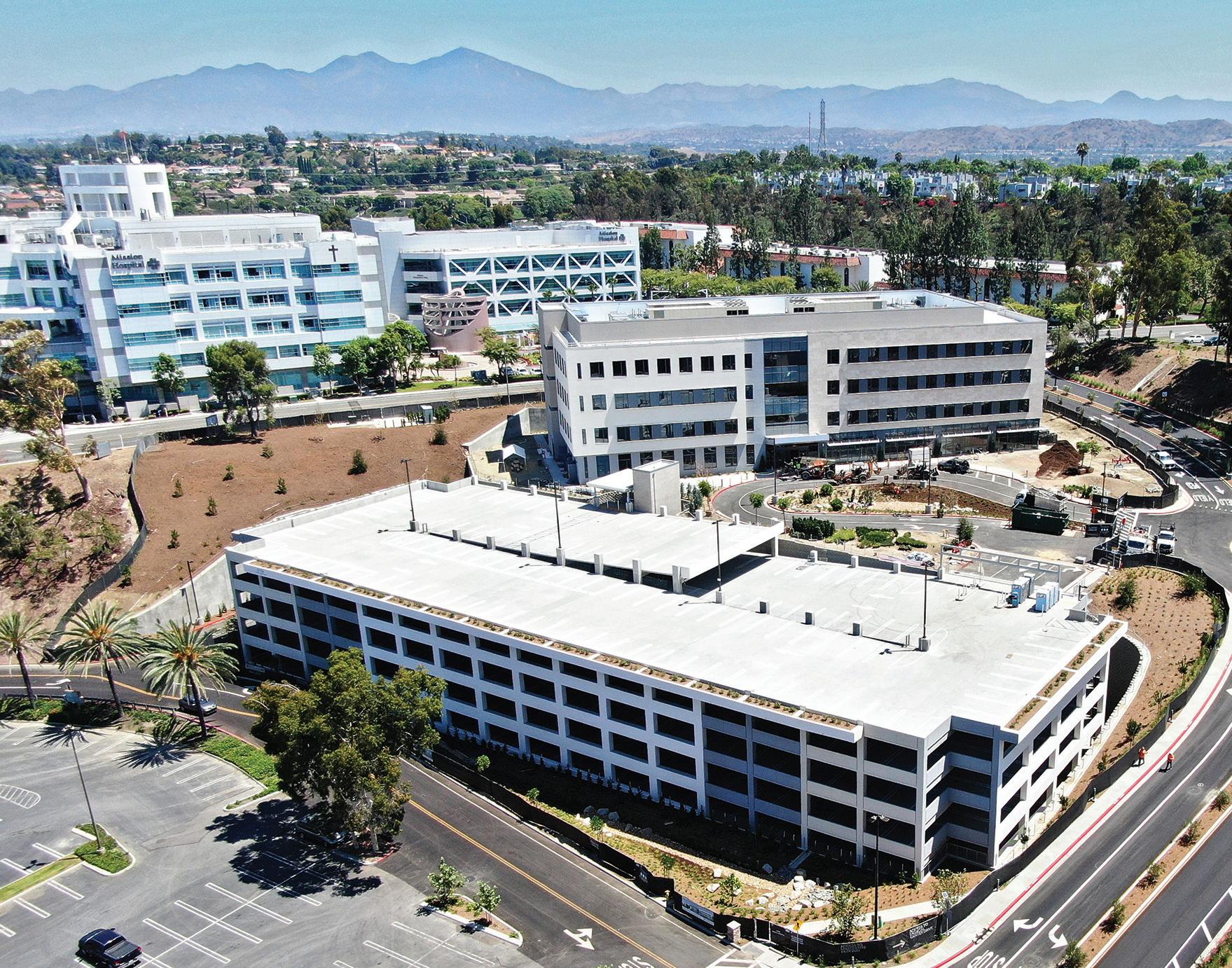
Located across from Providence Saint Joseph Mission Hospital in Mission Viejo, California, sits the new Judi and Bill Leonard Institute for Cancer Prevention. Snyder Langston served as the general contractor for this new cancer institute that offers a comprehensive level of care and serves the Orange County community. The project involved substantial earthwork and retaining walls to transform an existing hillside into an area suitable for the construction of a new ground-up 108,000 s.f. four-story medical office building (MOB) and five-story, 611-stall design-build parking garage. Extensive site work included road reconfigurations and a combination of various design-build retaining wall systems including soil nailing, beam and lagging, and mechanical stabilized earth (MSE) walls as high as 55 feet tall that were highly decorated to match the City of Mission Viejo style. The medical office building was supported using deep foundations (CIDH piles) with a bolted side-plate structure, and the exterior was skinned with curtainwall, punched windows, aluminum composite panels, and expanded insulating foam system (EIFS) providing continuous exterior insulation and an elegant, welcoming appearance. Floors 1 and 2 were built to OSHPD-3 standards. On the inside, a world-class cancer and imaging center was constructed including the structural capacity for three interior modular linear accelerator vaults totaling approximately 6.2m pounds. Two vaults were fully built out using Varian Tru-Beam technology. Other interior programmatic uses include MRI, CT, Pet-CT, CT-simulation, radiation oncology, surgical oncology, tumor Aerial view of the new center's exterior. Photo courtesy of Snyder Langston.
(Continued on page 22)
www.NCCRC.org facebook.com/NCCRC www.CTCNC.org
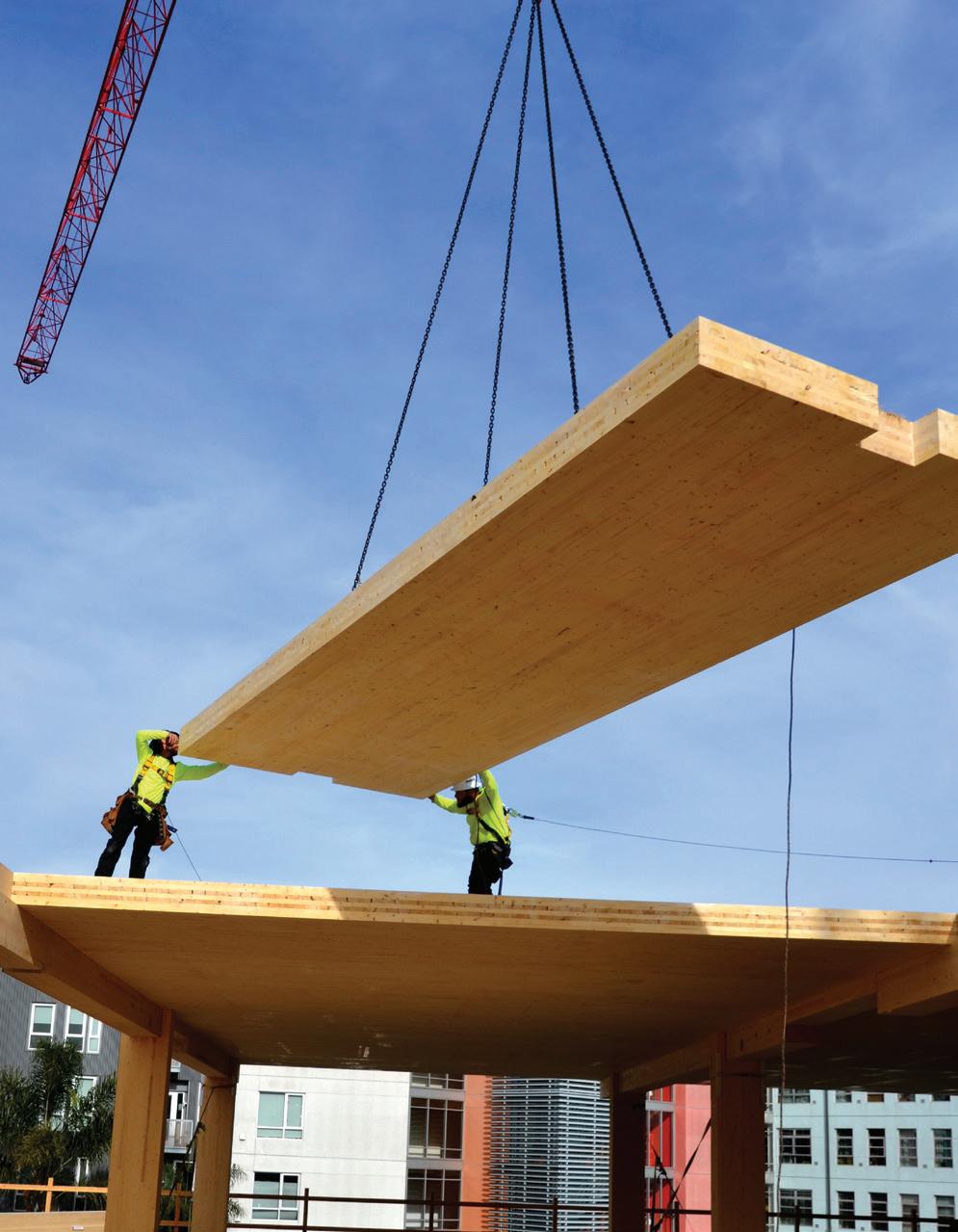
We’re on it.
A Carpenter crew assembling the pre-cut cross-laminated timber (CLT) panels at 1 De Haro Street, the first project in San Francisco to use CLT.
New Cancer Center (Continued from page 21)
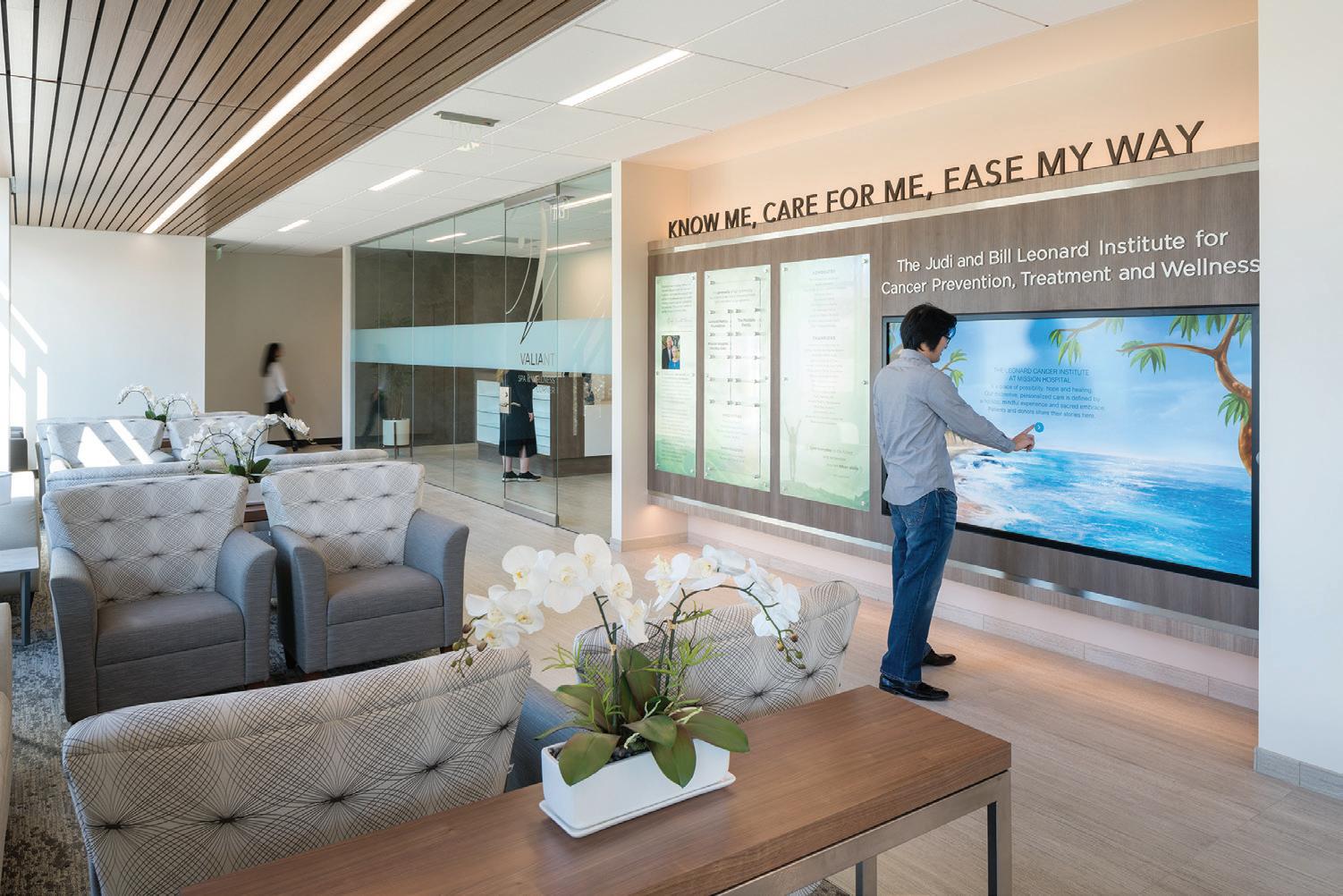
board exam, infusion, RAD/fluoroscopy, ultrasound, conference, therapy, consultation, exam rooms, gym, wellness center, demonstration kitchen, chapel, lab and pharmacy. The broad interior program makes this cancer center an all-inclusive destination for prevention, treatment and wellness. The institute is named after Judi and Bill Leonard, both longstanding members of the Mission Hospital family, who made a transformational legacy gift to the hospital’s new cancer institute. Their eight-figure gift significantly advanced cancer care for the nearly two million people who live in south Orange County. Together with HKS, Inc., California Commercial Real Estate Services, NCA Real Estate and Welltower Inc., Snyder Langston is part of the team that helped bring a new era of cancer prevention, healing and hope to patients in Orange County. Snyder Langston is a real estate and construction adviser, a leader in the Western U.S., but its strongest presence is in Southern California. Common area features peaceful interiors and technology that informs visitors. Photo courtesy of Snyder Langston.
Stacy Williams Named Staff Chief at AIA San Francisco
Stacy Williams, veteran AIA San Francisco and the Center for Architecture + Design staffer, was recently named executive director of one of the country’s leading chapters of the American Institute of Architects. “Stacy brings institutional knowledge, passion for the profession of architecture, and love of design to her role...The AIASF Board of Directors, chapter members, and allied partners are excited to embark on this journey with Stacy as the AIASF enters its 139th year with a number of major initiatives underway. Stacy’s unwavering commitment to the mission, vision, and values of AIASF will benefit our chapter for years to come,” says Stan Lew, AIA, 2019 AIASF Board President. “Through AIA San Francisco, Williams has directed architecture and design initiatives within the Bay Area community for nearly 20 years, working closely with city agencies, public utilities, and numerous professional groups. She has advanced
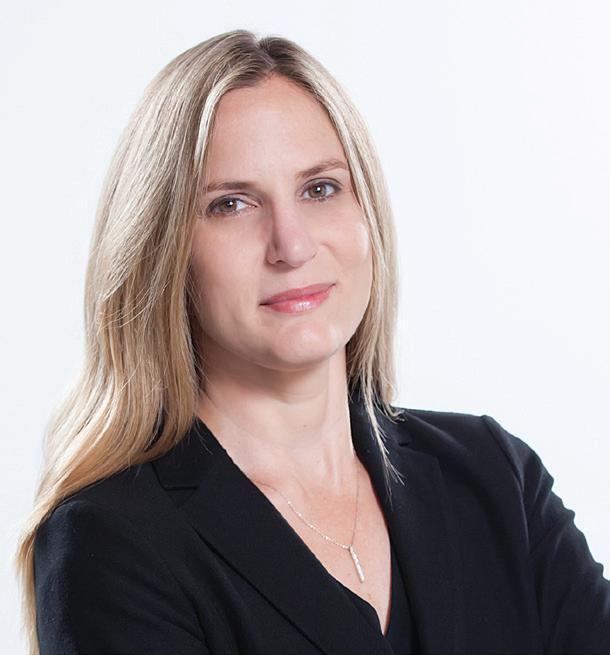
through multiple positions within the chapter and has a thorough understanding of how the organization works,” Lew continued.
“I am grateful and beyond excited to take on the role of executive director. AIA San Francisco and the Center for Architecture + Design are experiencing an exciting moment in their histories. We are poised to influence the broader Bay Area community, demonstrating how architects can be a resource for growth,” says Williams.
She believes community and civic engagement are essential to the success of AIA San Francisco. Through leadership and a passion for architecture and design, she continues to advocate for policies and programs that continue to promote a better built environment in San Francisco. Stacy holds a B.S. in Business Administration and a B.F.A. in Interior Architecture. She is currently the president of the Louisiana State University Alumni Association of Northern California, is active with North Beach Neighbors, and supports efforts to increase public awareness about the Louisiana coastal wetlands. Outside of the office you can generally find Stacy hiking, gardening, or in the yoga studio.
SAN FRANCISCO 2020 DESIGN AWARD S
#aiasfdesignawards aiasf.me/2020designawards








