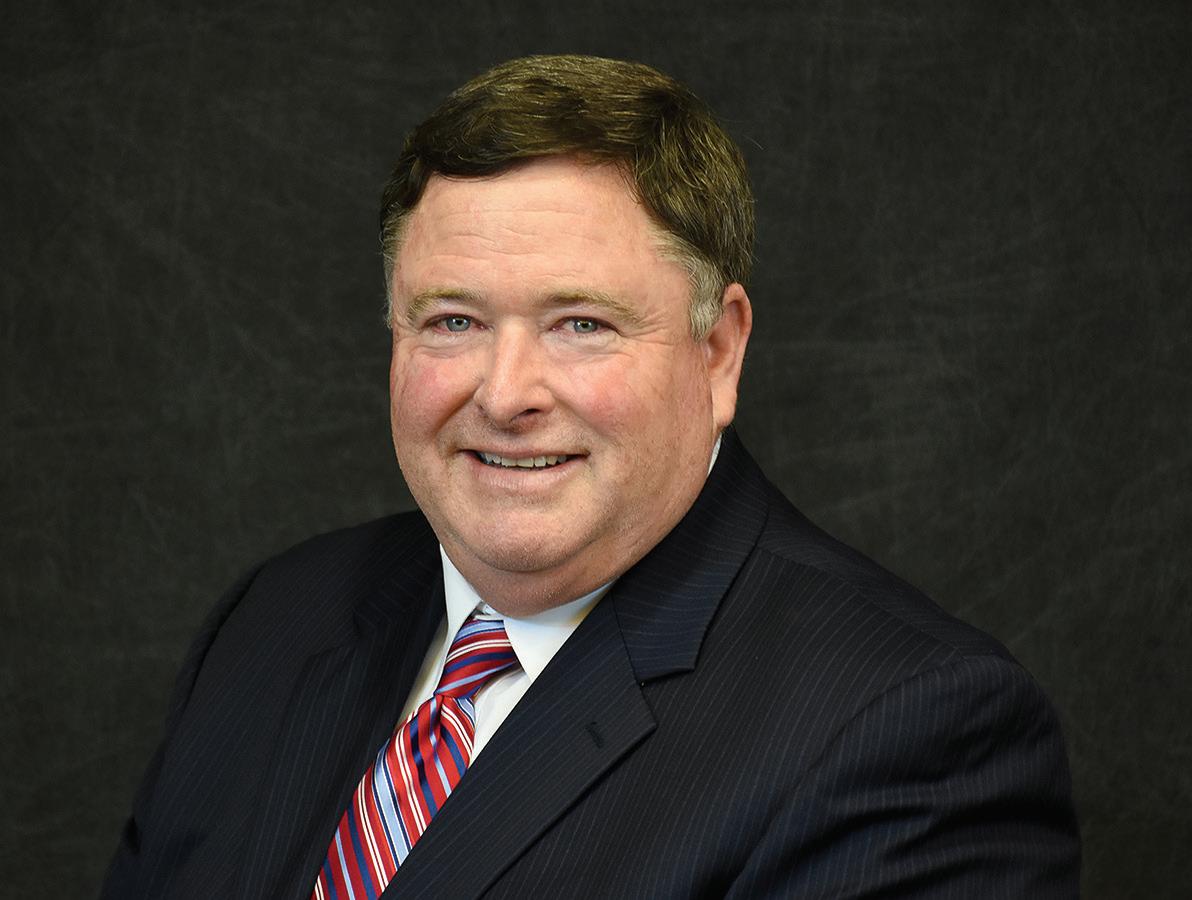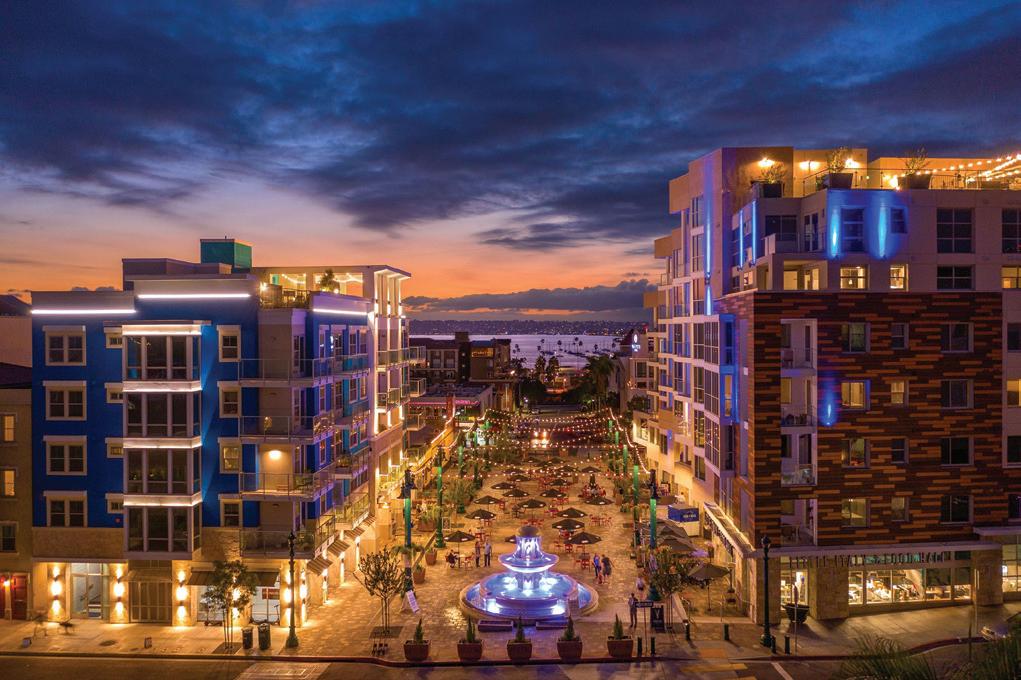
15 minute read
New Projects Debut
New Projects
25
California Buildings News • Q2 2020
DTLA's California Market Center
Committed to the California Market Center’s long history as a fashion hub on the West Coast, Brookfield Properties recently completed a full-building renovation of one of three interconnected buildings at CMC— which is now home to over 600,000 square feet of fashion showroom and event space geared toward the wholesale apparel industry. Designed by Gensler, the new fashion hub features polished concrete floors, open concept space, modern lighting elements, and state of the art technology creating an exciting canvas for fashion tenants and visitors to conduct business. Brookfield consolidated fashion tenants and fashion activity from across the complex to create a modern destination for fashion commerce and creativity. Committed to the renaissance of Downtown Los Angeles and its future as a primary location for tech, media, and other forward-thinking industries, Brookfield Properties is underway with a comprehensive repositioning plan to transform the entire 1.85 million square foot CMC complex into an interconnected, 21st-century mixed-use creative office and fashion industry campus. The entire site is expected to be completed by mid-2021.
Connecting bridges. Image credit: Genlser/Brookfield Properties.
Entrance to Artesa. Photo courtesy of MBK Rental Living.
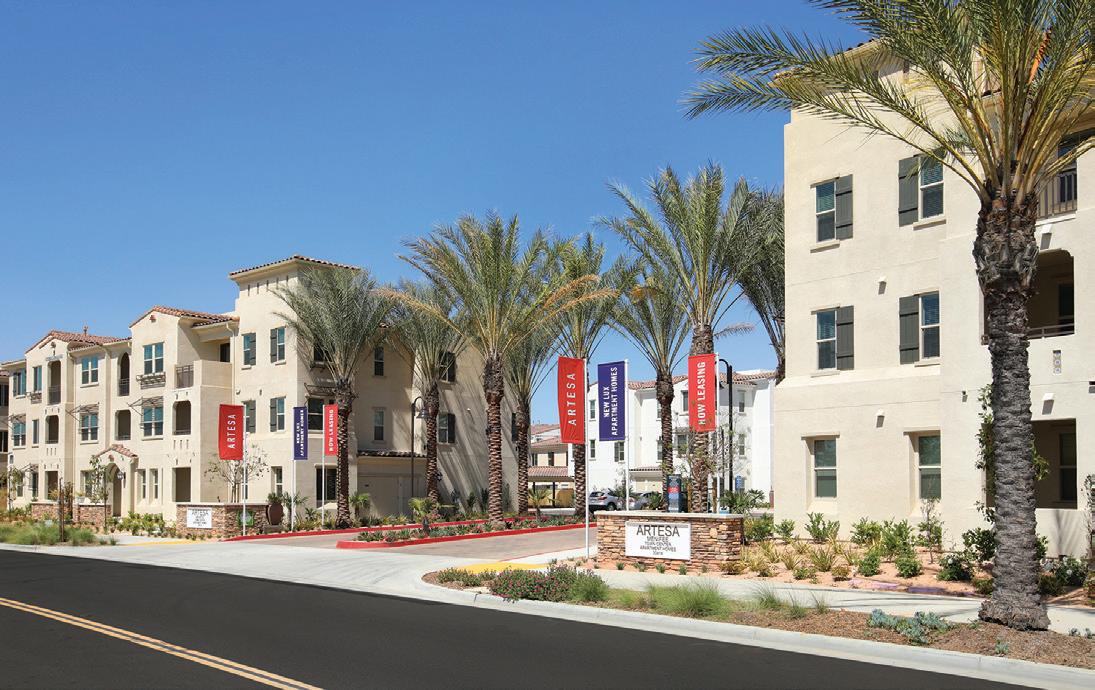
Artesa at Menifee Town Center Debuts
MBK Rental Living announced that Artesa at Menifee Town Center, a Spanish mission-style apartment community in Menifee, is leasing and providing virtual tours. Offering urbanstyle living in a walkable, small-town setting, the new 15-acre community will include 37 two- and three-story walk-up apartment buildings with one-, two- and three-bedroom options. Artesa is located within walking distance to plentiful shopping, dining and entertainment options. Project partners for Artesa at Menifee Town Center include R.D. Olson Construction, SummA Architecture, Gouvis Engineering, Alliance Residential Company and Sitescapes. In 2019 Menifee ranked in the top 35 “Boomtowns in America,” according to a SmartAsset study.
USC Roski School of Art Expansion
Ware Malcomb, an award-winning international design firm, announced construction is complete on the expansion of the University of Southern California (USC) Gayle Garner Roski
School of Art and Design located in the Arts District of Los Angeles. Ware Malcomb provided interior architecture and design services for the project. The first phase of the project included 15,000 square feet of offices and classrooms. After the initial occupancy, USC realized an immediate need for more space and teamed with Ware Malcomb to design an additional 10,000 SF expansion including 18 student studios and an expanded professional gallery. The expansion also enables the school to present arts programming and public events in the Arts District neighborhood, contributing to the creative community.
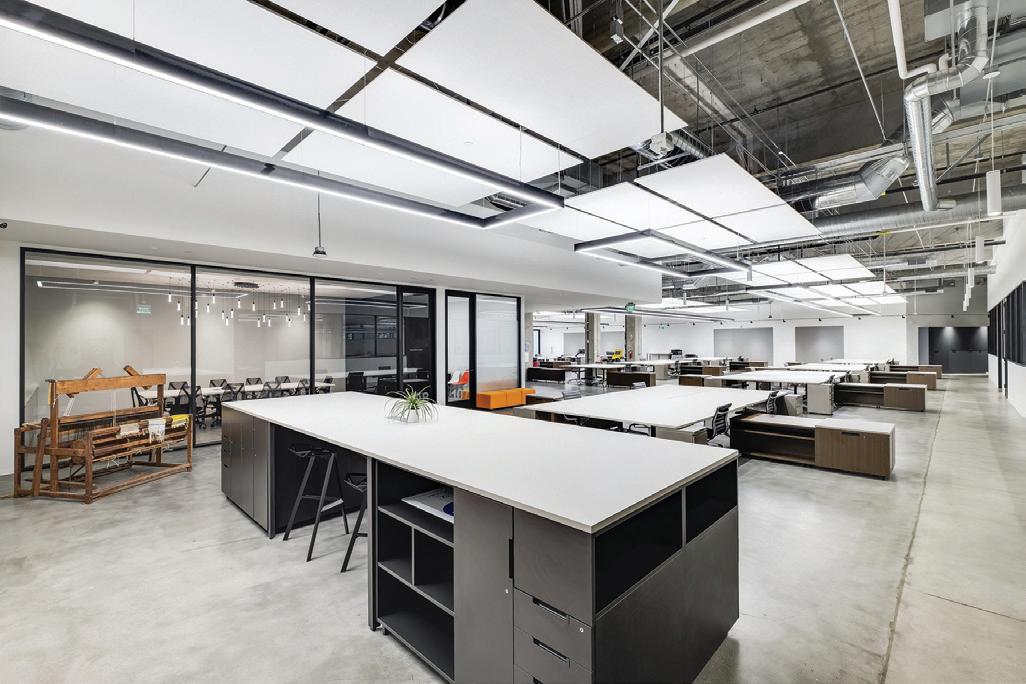
26
California Buildings News • Q2 2020
CRE & Pandemic (Continued from page 11)
them they want to be, as well. Giving people choices and some control over their environment is a key element in making them feel safe.
“The changes the pandemic has forced on everyone gives us all an opportunity to access how we move forward. Let’s consider all the factors, weigh the pros and cons of each scenario and make wide decisions that make us all better and strong going forward,” they concluded.
Since architects will be principally involved in pandemic and postpandemic space planning, we asked Los Angeles-based SmithGroup Principal Brandon Guzman how his own firm intends to reorganize its own workspace. It might be a blueprint for other types of offices. His views reflected those of many architects who foresee workplace restructuring with more emphasis on health.
“Prior to the outbreak of the Corona Virus pandemic, we (at SmithGroup) were in the midst of reallocating physical assets in our Los Angeles office. Over the past two years our project teams have become more multidisciplinary which has made us look into shifting our focus from a studio-based layout to one that is more project team oriented. As part of that effort we are now adding how we will return to work and how our ideal workplace will be affected by this paradigm shift.
“In LA we are in some ways being in the mindset of change puts us ahead of the curve, however we still are at the beginning stages of evaluating strategies on how we return to the office. Like a lot of organizations SmithGroup had adopted an open floorplan (no private offices), bench system workstations and a focus on we space over me space that included ‘hot-desking’ over assigned seating. Our future workspace, both micro and macro, will likely be drastically different from that model going forward.
“In the short term we are looking at how we return to our office and maintain physical distancing. Some strategies being considered are: n A phased approach to reintroducing staff to the office, perhaps ½ of teams in the office on one day and the other ½ working from home on alternating days n Allowing a larger number of staff to remain working from home on a more permanent basis n Removing seating in conference rooms to cut capacity by half n Staggering employees at bench workstations so they are not sitting opposite each other n Returning to assigned seating to reduce shared resources n Eliminating shared resources such as coffee mugs, drinking glasses, etc. in favor of compostable solutions n Re-evaluation of our shared gathering and lounge spaces n Replacement of faucets, soap dispensers and other items for those with hands-free operation n Enhanced cleaning procedures for high touch surfaces such as door handles, coffee and water dispensers, microwaves and cabinet pulls.” Some Say Open-Space Offices Still Relevant
Not all architects agree that workplaces should depart from an openoffice formula. Says Tricia Esser, CEO of KTGY Group in Orange County, “I think open space designs could be more valuable than ever. While we might be fearful now, we are also yearning to hear each other, see each other, and feel connected with our colleagues. There should be a better balance between working at home and working in the office, but while we are in the office I believe we will want to see and be around each other. Distance is fine, walls are not!”
Ted Heisler, Principal, Interior Architecture & Design, at Ware Malcomb, says open offices “will evolve from what we are learning now. The open space will be more thoughtfully planned to include some separation as we consider workstation proximity. We should use the reset of the open office workplace to help solve some of the acoustical issues that were created by overly open plans. We will create more distancing between workstations to enhance employee health and well-being. The open office will continue to be relevant as we have learned that a truly engaging office has both open and enclosed office areas, ideally full of natural light, nodes of quiet spaces and breakout areas for team collaboration. Beyond being a prudent way to plan space, the cost considerations will make it prohibitive to create all enclosed offices.”
Brian Whitmore, president & CEO of BCA Architects in Sacramento, says, “Yes, absolutely open workplace design will still be relevant in the COVID-19 age. We have some really wonderful technology emerging that is helping us be more productive while we remain in isolation, but it has already proven it cannot entirely replace the human connection and the benefits that has to our social, emotional and professional lives. In our industry, as architects, nothing has been developed that beats a pencil and piece of tracing paper while working together over a physical set of plans.
“I expect we will have some immediate desires to distance but will ultimately find that creativity and productivity will suffer tremendously if we don’t find ways to come back together in the workplace.” Technology for a PostCOVID-19 Environment
Some see this disruptive era as an opportunity to focus on the most efficient and healthy use of a workplace.
“Look at your empty office as a blank canvas, of sorts. What types of workspaces do employees need to do
27
California Buildings News • Q22020
(Continued from previous page)
their best work? Consider not just types, but where workers spend the majority of their time. Is it easy to find a quiet place to work or a collaborative area to brainstorm with colleagues?” asks Space IQ Marketing Director Nai Kanell. “The key to uncovering productive designs is enterprisewide data and analytics from your integrated workplace management system (IWMS) and computer-aided facility management (CAFM) systems.
“For all the fear surrounding the COVID-19 pandemic, there’s a silver lining for workplace managers. The opportunity to plan and execute workplace-wide changes without employee disruption is one that shouldn’t be passed up.”
“The engineering work landscape has been rapidly evolving, and the pandemic has accelerated and changed the landscape in ways we are only beginning to understand,” says American Society of Mechanical Engineers Executive Director/CEO Tom Costabile. “Engineers are applying technologies including artificial intelligence, robotics and 3D printing to help respond to the public health crisis, and also to adapt processes in many industrial sectors and transform supply chains for the future.”
ASME Director of Learning and Development Arin Ceglia adds, “A significant number of engineers graduate with powerful textbook knowledge of fundamentals and theory, but lack the skills needed to apply that knowledge

in their day-to-day work. Even experienced engineers might become siloed and not have the ability and awareness to keep pace with the rapidly evolving technical field.”
John Combs, principal at RiverRock Real Estate Group in Newport Beach, says, “Property managers of office buildings will now discern between what measures work and are cost effective for sanitizing buildings, keeping buildings inviting but feel safe and clean, and increasing tech for facial, AI, cell phone tracking, fever testing etc. I went to the bank last week wearing a mask and gloves. If my father was alive who was a lifetime banker, he would have had a heart attack if he saw someone enter the bank lobby like that. Then again, the bank staff were wearing the same protection.
“Because these are unprecedented times with a pandemic and our stock of office buildings we must cooperate and collaborate with those in our state, community (including competitors), locality and tenancy. Focus will be on touchless technology so that you don’t touch buttons or handles, risk management policies and underwriting of insurance for work stoppages due to pandemic, cleanliness of buildings including air quality, surface quality and disinfections, and as always communication with tenants, owners and staff are the most critical.” FYI: RiverRock’s reopening plan: https:// lnkd.in/gGBtMXN n
28
California Buildings News • Q2 2020
COVID-19 Spread & HVAC (Continued from page 23)
air paths that allow for a more restrictive higher efficiency Engineers) take their roles seriously, professionally and filter, so you have to sometimes enlist the professionals maintain these systems continuously behind the scenes at to get filtering assistance. There are some good options all times as motivated by obligation to service and profesfor enhanced filtering in home systems, but most require sional pride in their facilities. outside help to implement effectively. If you have air conWhat are you coming back to? All facilities are ditioning the water that is condensed in the evaporator performing additional maintenance, cleaning, sanitizing coil has to have a good drain to be effective and should and filter replacements with higher rated filtration, (MERV sometimes be cleaned to remove biologic build up in the 13+) on the HVAC systems, increasing ventilation rates, evaporator pan. In large buildings and commercial HVAC operating toilet exhaust fans 24/7, operating the HVAC systems, these tend to be spread over a larger area and have systems in advance of the return, pre-occupancy for 48 varying attributes. hours and potentially extending operating
What are your facilhours to allow for staggered shifts to
ity operators doing in
your buildings? Well, Since COVID-19 is a person-to-person separate employees by splitting them into shifts, all in order to provide that from experience, even transmitted virus through the droplets comfort and reassurance as tenants though you might not released when coughing and sneezing come back to work, they can have be aware there are things happening year round in your buildand surface-to-person transmission, it is not readily able to be a primary source of confidence that the HVAC systems are performing properly and any fear of contamination of the HVAC system ings, a lot of which is spread through a building’s HVAC system, has been addressed and mitigated. far removed from your but COVID-19 or SARS-2 have many other Since COVID-19 is a personspace and behind the pathways within a building. to-person transmitted virus through scenes; Central plant the droplets released when coughing equipment is being and sneezing and surface-to-person checked daily during phystransmission, it is not readily able to be ical equipment rounds a primary source of spread through a buildand readings are taken, logged and compared in order ing’s HVAC system, but COVID-19 or SARS-2 to assure proper system functionality. Filters are being have many other pathways within a building. replaced on regular frequencies; large equipment is being What can you do? This is an up close and personal serviced and maintained regularly; fan rooms and equipvirus, with a person-to-person or person-to-surfaces backment rooms are being vacuumed, cleaned, sanitized and to-person as the agreed upon primary path of transmission. wiped down and in some cases surfaces are being painted Given the primary means of transmission between peoto seal surfaces; filters are being changed quarterly for ple and surface touchpoints like door knobs, pulls push pre-filters and annually for final filters. Controls are being plates, switches, faucets, fixtures, flat surfaces, it would inspected, calibrated, tested and repaired to make sure the seem that HVAC cannot be a primary solution towards components that are controlled are functioning as installed managing infection and spread and that individual protecand planned. tions, limit travel and contacts, cleanliness and sanitization
During tenant improvement work, the facility team is may be the best way to remain safe from the virus. Only also reviewing what the contractors are doing including if we can all practice the generally agreed precautions, how systems in your space are being outfitted and configthen we can influence virus spread to others. We all have ured as well as the final air and water balancing reports to responsibilities here and each of us has the opportunity assure that the correct volumes of air are being delivered. to be one less contributor to the spread of the virus. In a The facility teams are at work day in and day out making world where disruption has been the societal call to action, sure that the system is operating to produce the correct can we all agree that we should disrupt the virus by indicomfort control and performing preventive maintenance vidual responsible actions instead of making it someone and repairs to keep in operating. During this crisis the else’s responsibility? engineers have been working tirelessly in the buildings Be safe! Practice social distancing, face coverings, hand doing detailed and enhanced maintenance activities to hygiene including sanitizing, gloves, and stay home if assure that the HVAC cannot be a contributor to the spread you’re sick and courtesy to the people around you. n of virus. I can share that your facility operators (Stationary
HVAC Solutions
PRODUCT FOCUS
29
California Buildings News • Q2 2020
Why Booster Pumps Fail... Some Useful Tips
Challenge:
Solution:
Result:
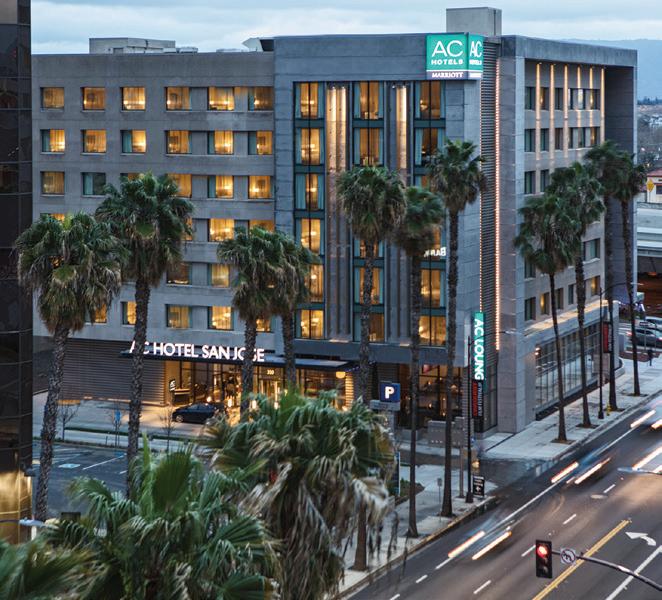
Excessive run time of booster pumps Replace check valves on discharge piping Pumps run only when there is demand
The AC Hotel in San Jose requires domestic water booster pumps to deliver water at the required pressure to all floors, due to its height. The California Code of Regulations Title 17 contains provisions for backflow protection by the drinking water user at the user's point of connection. For that purpose, the hotel has a storage tank served by the water main through an air gap connection. This prevents any potential contamination back to the main supply. Booster pumps are then fed by the storage tank. Pumps are controlled by variable frequency drives so that they run only as much as needed to ensure adequate pressure to all floors. This prolongs system life, uses less energy, and helps in compliance with California’s Title 24 Building Standards Code. Discharge piping also has check valves to prevent water from the upper floors from flowing back to the storage tank when the required discharge pressure is reached and the pumps stop. The system also includes an expansion tank to keep pumps from starting excessively due to small piping leaks and to ensure smooth operation. The hotel’s chief engineer, Angel Serna, noticed that the pumps never stopped, regardless of water usage. Working with its vendor, Enerdronics, it was discovered that the check valves on the piping did not seal properly, allowing water to flow back to storage tank and never satisfying discharge pressure. Replacing the check valves was the solution.
For additional information on Enerdronics' pump and boiler trouble-shooting services, contact Alain Descoins, LEED AP | President of Cantechtools LLC (dba Enerdronics) at 925-323-2763 or visit www.enerdronics.com
Expanded Measurement Capabilities
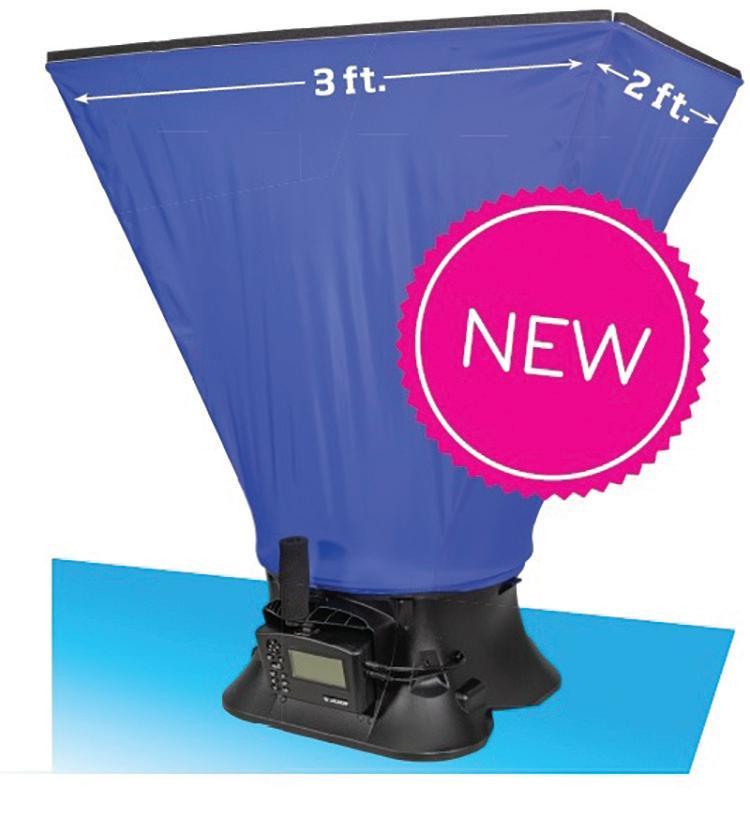
Expand your measurement capabilities with the new 2 ft. x 3ft. (610 mm x 915 mm) Hood and Frame Kit from TSI. This kit mounts directly to the base of the Alnor® Balometer® Capture Hood EBT731, allowing you to address a unique air return vent size common in residential and small commercial buildings. This new accessory is constructed from the same top-quality frame and fabric as the EBT731 Capture Hood. To learn more, visit tsi.com/2x3.
Powerful Building Controller

The Reliable Controls MACHProView LCD is a powerful and elegant BACnet Building Controller (B-BC) and BACnet Operator Display (B-OD) which provides a plenitude of attractive, high-resolution, graphical interfaces to access, control, and monitor the comfort and energy of any space. In addition to room temperature, the MACH-ProView LCD supports occupancy, humidity, and carbon dioxide sensing. Learn more at www.reliablecontrols.com/products/controllers/MPV-L/

