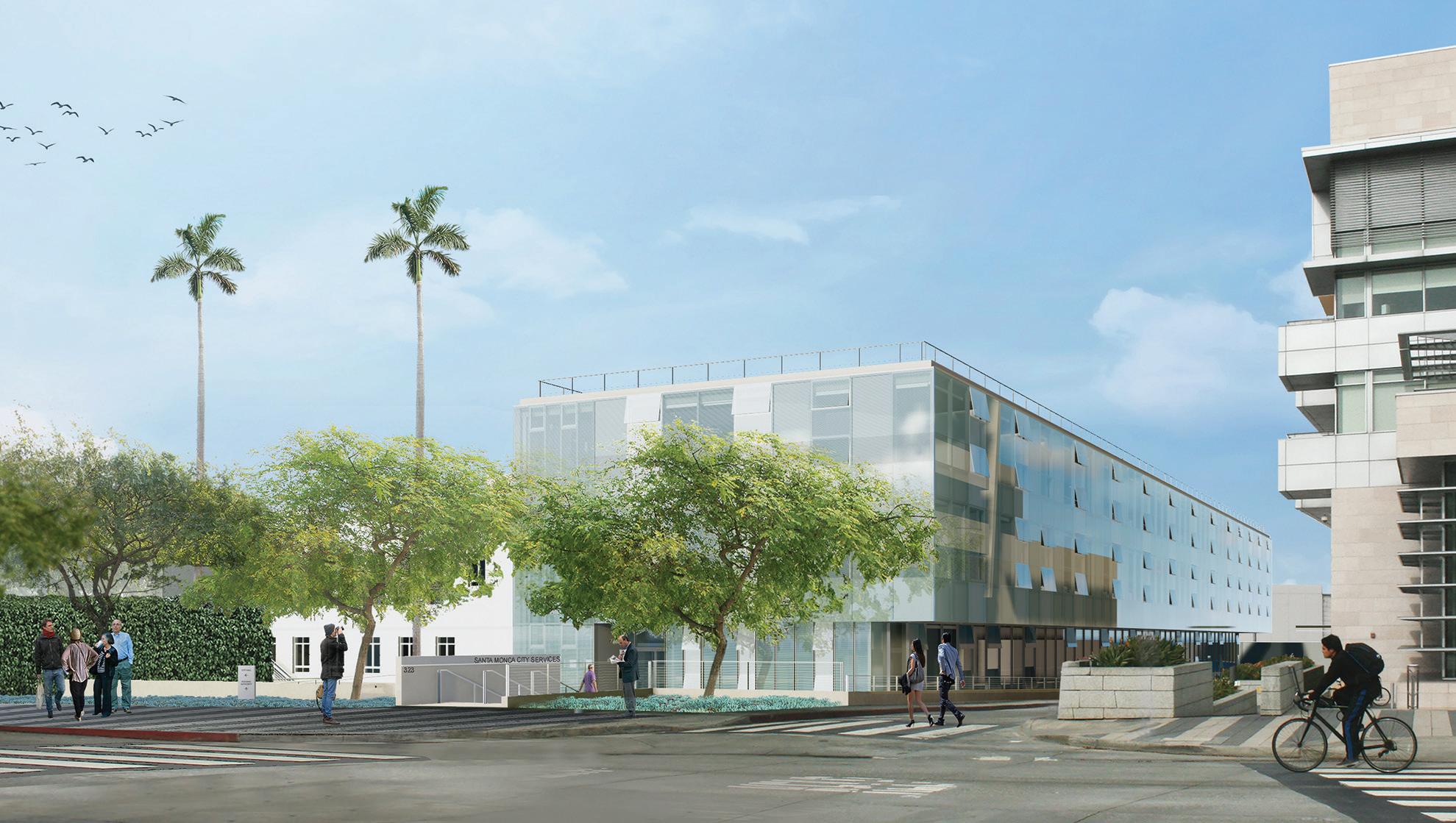
13 minute read
New Projects Debut
California Buildings News • Q3 2020
AIA Honors New Sustainable Santa Monica City Hall East
Earning praise for its leadership in building net-zero, highly sustainable municipal facilities, the newly completed Santa Monica City Hall East has claimed yet another honor, winning the 2020 Building Team of the Year Award from the Los Angeles Chapter of the American Institute of Architects (AIA). As engineer and Living Building Challenge consultant for the project team, Buro Happold supported the architect Frederick Fisher & Partners and builder Hathaway Dinwiddie Construction Co. The modern expansion of the complex adds a range of cutting-edge features to the municipality’s facilities, including a water-recycling solar power array on the roof. The super-green new structure is tracking to achieve the exceptional Living Building status, according to Amber Richane, the city’s head of sustainability, and Buro Happold architect Heidi Creighton, AIA, LEED Fellow, WELL Faculty and Fitwel Ambassador, who helped lead the collaborative effort. Buro Happold engineer Julian Parsley P.E. spearheaded the mechanical and plumbing systems design for the unusually efficient, sustainable building. “Living Building Challenge is a rigorous and quite rare achievement for a government owner,” says David Herd, managing partner for Buro Happold, Los Angeles, who adds that the municipally owned public services facility is unique in the nation as the first to recycle rainwater into potable
Winning Team on Grand Hyatt SFO Project:
Design-Build Team: Webcor Builders/HWI/ED2 International Contractor: Webcor Builders Architect: Hornberger + Worstell Engineer: Arup Specialty Contractors: BraytonHughes Design Studios
New Projects
water and store all of its greywater for irrigation and other city uses. Other innovations include "edible plants and sunset art," as well as: achieving net-zero water through composting toilets and graywater reuse for irrigation landscaping across the campus; super-efficient radiant cooling/heating, highperformance glazing, natural ventilation, and phase-change insulating materials; no red list chemicals within the building except those required by codes. Efficiently housed in a single structure measuring 50,200 square feet with three floors and a basement, the building brings key departments and vital public counter functions under one roof.
Santa Monica City Hall East. Image courtesy of Buro Happold.
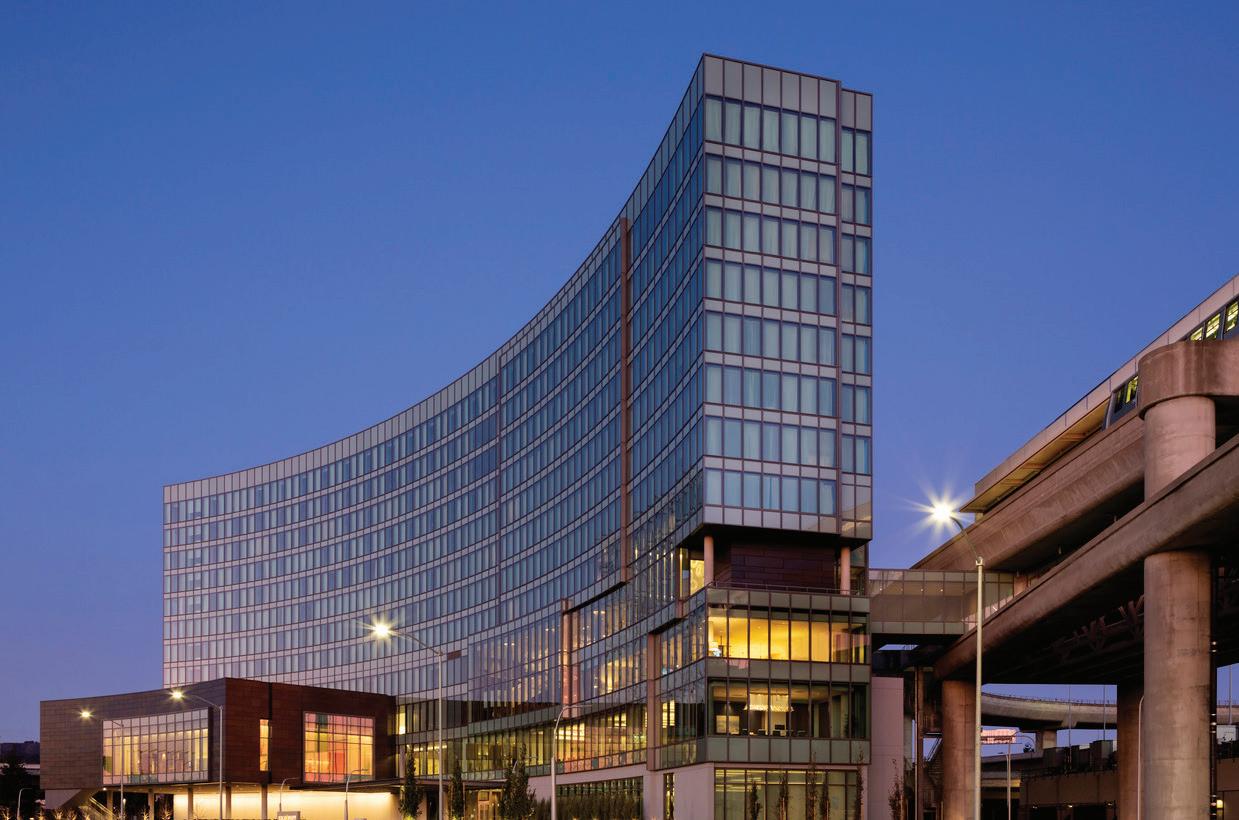
Rendering by Frederick Fisher & Partners.
Grand Hyatt Lands at SFO
The Grand Hyatt at SFO was honored as one of the best designbuild projects in the nation, receiving the National Design-Build Merit Award in the Commercial/Office Buildings category from the Design-Build Institute of America. The project will also go on to compete for a National Award of Excellence and Project of the Year to be announced in October. The Grand Hyatt Hotel at San Francisco International Airport (SFO) is a 351-room (22 suites), 12-story high rise, Type 1 construction, on-airport hotel. The LEED Gold project features a gourmet three-meal restaurant, cocktail bar, Grab and Go Market, grand and junior ballrooms, 17 meeting and event rooms, and fitness and spa facilities. Constructed in a constrained site, bordered on one side by the U.S. 101 freeway, and on the other by the taxiway at SFO, this ground-up construction project presented the project team with unprecedented complexities and constraints within which to construct this iconic building located at the entrance to the airport.
Geneseo Inn: New Life for Containers
Ecotech Design completed the first eco-friendly shipping container hotel in the Central California Wine Country. The Geneseo Inn at Cass Winery offers a luxury hospitality experience in upcycled shipping container dwellings that are perched above vineyards in Paso Robles. A full-service Los Angeles-based design studio, Ecotech Design is a longstanding pioneer of container architecture. The luxury bed-and-breakfast showcases eight units and a reception area on 14 acres of grapevines and rolling hills. Each BnB features recycled and locally-sourced sustainable materials and finishes. Ecotech Design developed the master plan and unit design for the Geneseo Inn based on the use of recycled shipping containers set in clusters around an existing 60-foot live oak tree and in collaboration with the fabricator, CRATE MODULAR and the winery co-owners. The design integrates 20 factory-built, steel shipping containers with conventional construction and local building materials. “The design was inspired by the vineyard itself,” said Walter Scott Perry, AIA, founder and principal of Ecotech Design. “The most compelling attribute of this project is the use of modular components, in combination with recycled materials, to enhance visual interest and create an impressive panoramic openness that connects interior spaces, walkways, and decks."
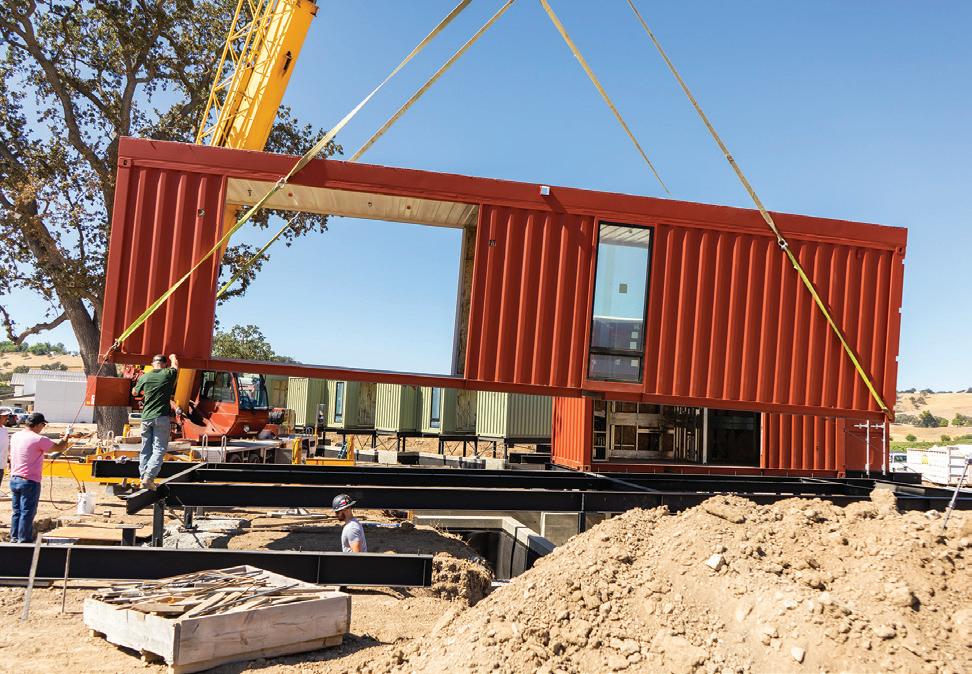
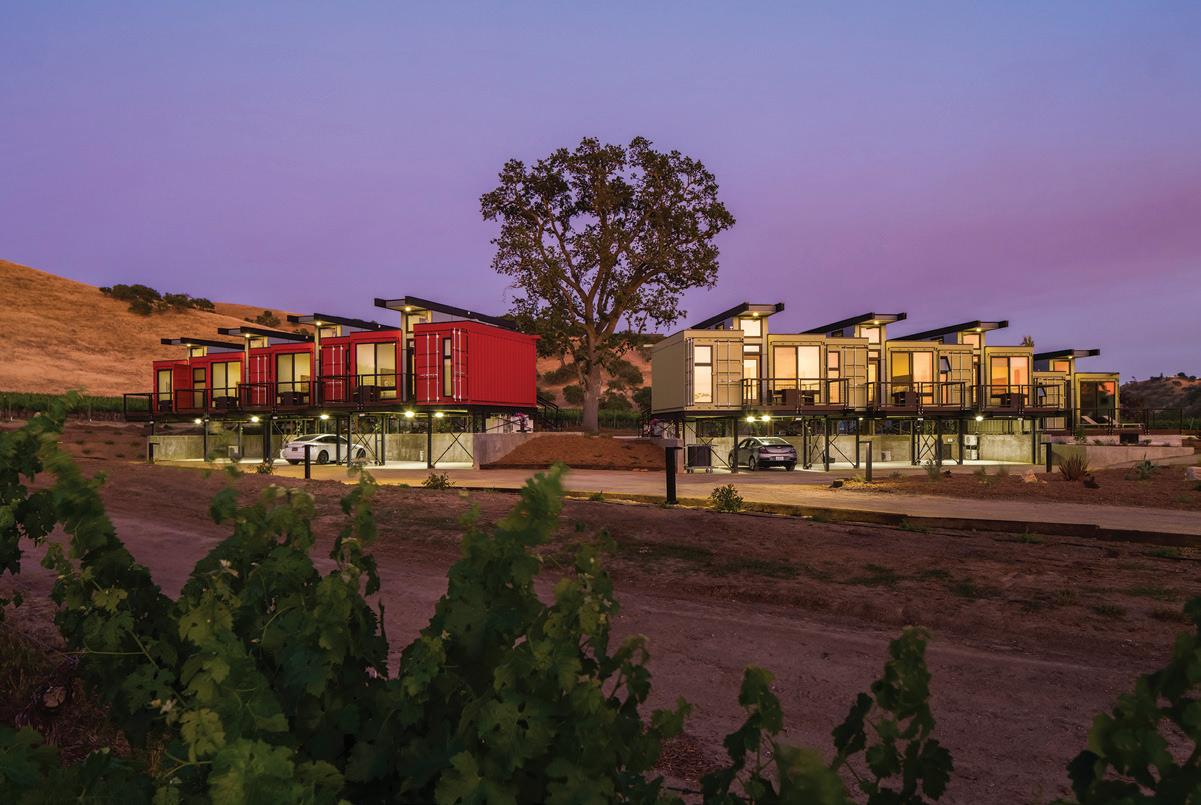
Top photo: the Geneseo Inn is perched above vineyards in Paso Robles. Lower photo: Containers being lowered at the construction site. Photos: Paul Vu Photography.

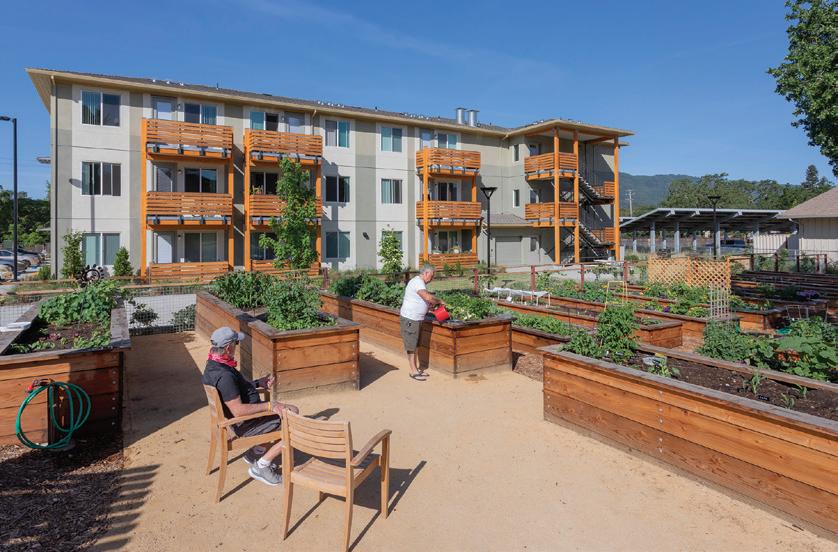
Affordable Wine Country Multifamily Communities With Ample Outdoor Space
Situated in the heart of Sonoma County, Celestina Garden Apartments is the second phase of a larger multigenerational housing development for low-income families and seniors. The project was designed by Alameda–based MBH Architects in collaboration with Jon Worden Architects and developed by MidPen Housing Corporation. Connected to Fetters Apartments, the first phase of this development project, the 40-unit building offers seniors affordable housing in one of the most expensive markets in the nation. Spread across 40,066 square feet, the three-story Celestina Gardens is located in a neighborhood of one- to two-story structures. The natural slope of the site was integrated into the design to minimize the visual impact and break up the mass of the dense development. Residents are greeted by the property’s impressive 9,000-square-foot community garden comprised of planter beds brimming with a variety of vegetables and herbs. A spacious courtyard is filled with abundant landscaping, created by Quadriga Landscape Architecture and Planning, and various seating arrangements—perfectly situated for residents to take advantage of warm daylighting. The architects infused environmentally friendly design elements in each unit, including low VOC coatings and sealants; cabinetry with no added urea formaldehyde; GREENGUARD ® - certified flooring; and Energy Star appliances. Efficient heating and cooling equipment regulate each unit, while solar thermal panels on the building’s exterior preheat water used by the entire community.
California Buildings News • Q3 2020

Servicing Elevators and Escalators: Specialized Elevator Services
Specialized Elevator Services provides elevator and escalator service for most original manufacturer equipment, including Kone, thyssenkrupp, Otis, Schindler, and more. With a remarkable 96% customer retention rate, Specialized Elevator Services has local, independent offices serving the Los Angeles/Orange County, San Francisco/ Bay Area, and San Diego markets. One call provides a range of options for expert modernization, maintenance, and repair. Visit www.specializedelevator.com or call (855) 243-1200 to learn more.
Kings III's Emergency Monitoring Reduces Risk and Mitigates Liability Exposure
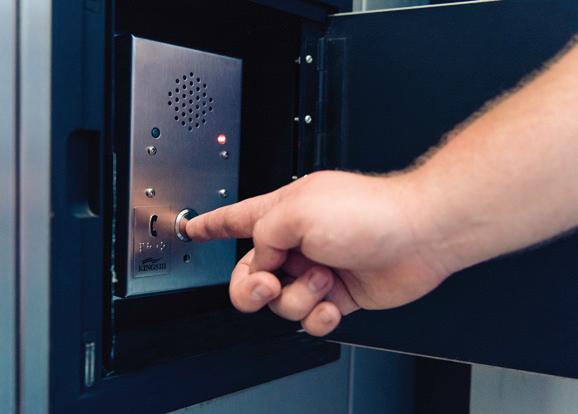
Elevator malfunctions are inevitable. Entrapments coupled with health emergencies and a wide spectrum of passenger reactions can quickly become an ongoing headache. Kings III helps you reduce risk and mitigate liability exposure via its class leading emergency monitoring for help phones in elevators, stairwells, parking structures and more. Its concierge level service helps you manage tenant experience, while also reducing your risk and liability with value-added benefits not common in the monitoring space. For more information, visit www.kingsiii.com.
PRODUCT FOCUS
New Smartphone App from Mitsubishi Electric US, Inc.
Mitsubishi Electric recently launched an elevator call system application for smartphones. In this era of COVID-19, touch-free call interface with elevators can protect passengers and make them more comfortable. The smartphone application is designed for users to have a more personalized, seamless experience with elevators that are equipped with the Mitsubishi Electric Sigma AI 2200C Destination Oriented Allocation System (DOAS ® ). With the application, users who have passed their entrance security checkpoint have the ability to call an elevator remotely from anywhere in the building, utilizing an intuitive, user-friendly interface. The application displays the user’s assigned elevator, its current status and alerts the passenger as the elevator car approaches to assist in touch-free, smooth boarding. The system is equivalent to holding the elevator controls in the palm of your hand and eliminates the need to directly interact with the elevator fixtures, providing additional health benefits. Learn more at www.mitsubishielevator.com.

Fujitec's APEX Linear Door Operator
w Interfaces to a variety of controllers w Includes mechanical door restrictor w Smooth/quiet door movement like that of its predecessor – Fujitec HSA w Additional set of up-thrust rollers improve door stability w Supports heavy use/high traffic applications w Reliable 1/2 hp (.37kW) induction motor with speed reduction V-belt w Achieves precise door movement & speed transitions through feedback control w Integrates with 3rd-party door proximity safety sensors to improve performance Learn more at: fujitecAMERICA.com
New Line of COVID and Social Distancing Products
SCS Elevator Products has increased its focus on elevator passenger safety with a new line of tools relating to COVID and Social Distancing. Aluminum signs are great for high-impact graphics on a material that is durable and easy to disinfect. Static clings are the perfect solution if you need repositionable and reusable messages. Don’t forgot the feet! Simple, durable, feet graphics for social distancing reminder. Visit www.scselevatorproducts.com to learn more.
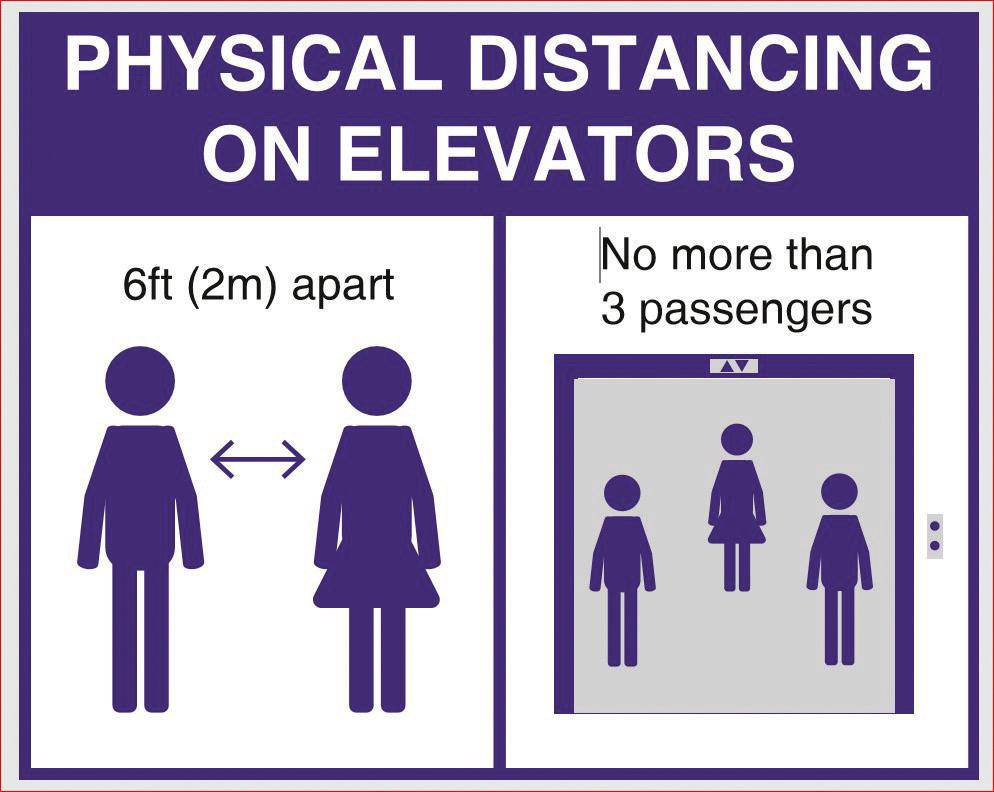
Healthy Air Is Essential
(Continued from page 15)
and depending on their capacity, 3000 or 2500#, the cab sizes are smaller and can handle only two persons and, in some cases, only one person per trip. Of course there is always the possibility in parking garages and lower-rise offices to use building stairwells if appropriately outfitted for such use with access control readers and electric locks.
“The relative queuing caused with these limitations depends on populations and arrival times during peak periods, like morning arrival, mid-day travel and afternoon departures. Most consultants seem to agree that in office elevators the four-person limits should not materially impact excess queuing in the lobbies, but wait times for departures could have delays on the floors, waiting for an elevator with less than four persons in it.
“Technologies are coming out of the woodwork for elevator applications, but are not vetted for efficacy or code compliance. The state regulates elevators and applications inside the elevators may have an impact on codes and compliances. Most elevators come with an
California Buildings News • Q3 2020
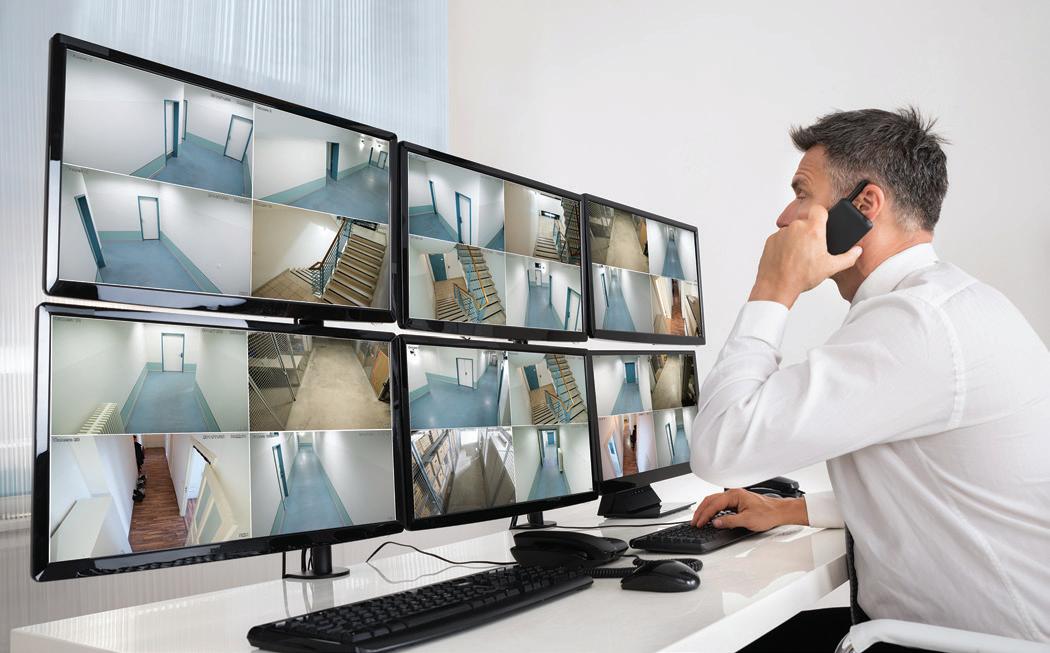
Proactive Protection Agency Tailors Security to Your Needs
Proactive Protection Agency specializes in security, personal protection, and workplace violence prevention. Success lies in the company's ability to carefully evaluate security concerns and design a security operation that aligns with a client’s business activities and personal needs. By conducting a detailed threat assessment and threat analysis, Proactive Protection Agency is able to streamline daily activities and secure individuals and their properties. Services include: executive protection, on-site security, patrol guard services and K-9 services. On-site security is manned by well-mannered, customer service-oriented officers. Visit www.proactiveprotection.net to learn more.
exhaust fan on the car top that should be running and if more air is desired, a larger exhaust fan may be helpful. Installing technologies like UV and HEPA are more complex and have not been evaluated for efficacy but could have benefits if properly installed and applied.
“In summary, it is expected that some queuing and waiting will be required to meet the populations’ arrival and departure requirements, however, when repopulation starts it is certainly expected that it will be on a percentage basis, so populations will only be partial of the maximum population, so delays and queuing may not be an obvious result.
“Boston Properties is following other real estate operators and have adopted the above strategies (excluding UV and HEPA inside the cabs) that consultants and experts recommended as the path forward. I believe it’s really important to consider the personal protections combined with the short duration of the elevator trip to really reduce concerns with riding elevators.” n
California Buildings News • Q3 2020
Healthier Buildings (Continued from page 7)
“We have nicknamed our efforts as the ‘race to wellness’ that is critical for our investors to learn and implement plans that help setup their buildings for what may be the new normal for tenant and visitor occupancy. Specifically, we brought the extensive research and buying power of JLL to the local markets for our clients to help them better understand potential of certain HVAC and technology improvements. Our teams have spent hours during the pandemic on HVAC system recommendations and upgrades to help increase air circulation and promote clean air.”
Nicole Hom, JLL Northern California regional manager and executive vice president for property management, says, “At Jones Lang LaSalle, we manage over 33 million square feet of commercial office and industrial properties in Northern California, spanning from Sacramento to the Silicon Valley. Our property teams, managers, engineers, security and janitorial staff, and other vendors have been working non-stop since the pandemic began four months ago, with San Francisco being the first city to shelter in place. Health and safety is our top priority.
“Our buildings continue to be open for tenants with enhanced disinfecting and cleaning measures, clear signage to encourage social distancing and supplies, including hand sanitizer, disinfecting wipes and face masks at some properties. Our clients are upgrading air filters and adjusting HVAC systems to maximize the circulation of outside air within the building. Technology tool use has been accelerated in many cases where buildings are looking to implement new solutions for touchless visitor and vendor management, elevator and suite door access, centralized areas designated for package pick up and food service deliveries. We aim to help our clients create safe and positive environments for all its occupants.”
“Our Wareham Development campuses in Emeryville, Berkeley, Point Richmond, and Palo Alto and the tenants domiciled there are essential businesses,” says Lisa Vogel, Wareham’s director of asset management. Wareham operates many facilities that house advanced tech and science-oriented activities. “Our property management, engineering and security teams have been onsite since the beginning of the pandemic to ensure the safety or our tenants, our employees, our vendors, and our buildings.
“We immediately enacted protocols for enhanced cleaning of touch points in all buildings and garages. Protocols for facemasks, social distancing and handwashing were also posted at all areas of the buildings and campuses. We enacted a communications campaign to regularly update and share these protocols with our tenants as city, county, and state health mandates expanded and contracted. We also gave tenants an opportunity to share their best practices with each other at zoom meetings, which was greatly appreciated by them all.”
Products & solutions will improve buildings' health
Manufacturers and building vendors have stepped up during this crisis, innovating and installing and supplying new products and procedures to make buildings safer. New technologies such as robots, artificial intelligence, data-enhancing sensors and software, apps for numerous functions were already appearing in facilities. Now, they are be repurposed for many new virus-fighting tasks. This is particularly evident in elevators, escalators and public restrooms, all potential viral hot spots. (See page 10.)
Furnishings are also playing a big new role, from plexiglass partitions to advanced wayfinding, screening and flexible furniture, such as desks and chairs that can be moved easily to accommodate a more flexible workforce with variable schedules who might share equipment and workspaces. There is a host of disinfecting products and equipment being brought into the fight, from hand sanitizers to touchless restroom appliances.
In addition, touchless technologies coupled with access controls systems that screen people before they enter buildings will help control the spread of disease. (See page 8.)
Toward healthier, smarter buildings
Fortunately, research into healthier buildings had begun even before the pandemic. Harvard University Professor Joseph Allen in fact had just published his Healthy Buildings study as the coronavirus began its horrific spread. He has been advising members of the Urban Land Institute, BOMA and others generally on “how indoor spaces drive performance and productivity.” The published study provides a useful framework for overall strategies on improving buildings’ health.
Allen and co-author John Macomber urge building operators to “plan for a world where buyers and tenants know all about the performance of individual rooms and what to do with the information. Real-time sensors, aggregated data, benchmarking, social media connections, and predictive analysis will have force in the market as more and more people and firm ‘interview the building’.” Their advice, written just before the pandemic, resonates now more than ever as buildings must be much smarter to outwit COVID-19 and future diseases. n







