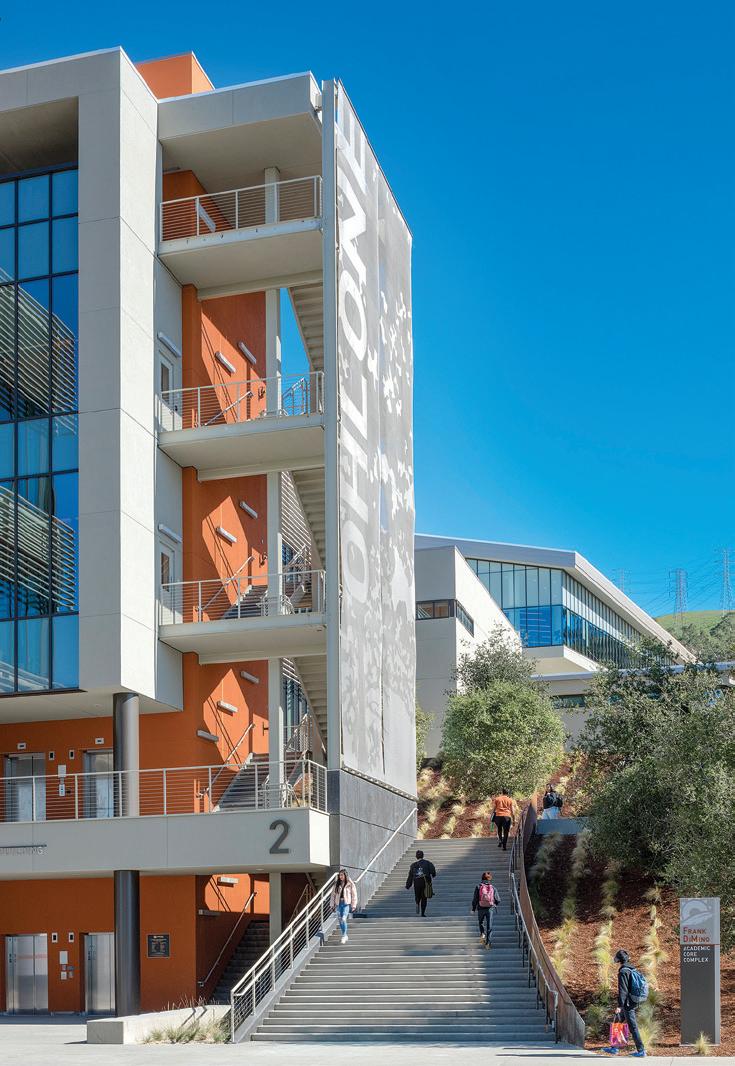
4 minute read
New California Projects
California Buildings News • Q2 2021
New Projects
Santa Ana Seniors Housing Facility
AO, a leading architectural services firm with diverse multifamily and commercial design expertise, recently completed Metro East Senior Park Apartments, a sixstory, 461,535 square-foot senior affordable housing community that borders the cities of Santa Ana and Tustin. Designed for developers AMG, The Pacific Companies and Jamboree Housing Corporation, the community comprises 419 residential units with a mix of studio, one- and two-bedroom apartments with floor plans ranging from 402 to 821 square feet. Metro East Senior Park Apartments is currently accepting residents. “We’re breathing new life into Santa Ana’s Metro East mixed-use zone with a senior affordable housing community that’s absolutely first class,” said Ed Cadavona, partner at AO. “Our vision for Metro East Senior Park Apartments was to create a living environment that promotes well-being and longevity through social, mental and physical engagement.” Fronting the property, a public plaza offers shaded seating areas and invites the public to mingle with tenants and enjoy community events. Five activity courtyards throughout the property encourage socialization among residents with indoor-outdoor features that capitalize on Southern California’s idyllic weather. Other premium amenities include a sky lounge with sweeping views, a fitness center, recreation lounge, outdoor dining and barbecues, lawn games and a community garden. The building’s contemporary architecture sets the tone for the revitalization of Santa Ana’s Metro East, centered around arts and culture. A vibrant large-scale mural on the east façade depicting the faces of seniors who have made an impact on Santa Ana creates a welcoming gateway to the city. The eye-catching exterior design integrates a mix of materials and textures, recessing and projecting elements, with a crisp pallet of warm grays, whites and tans. Inside, unit plans feature both shallow and wide floorplans that feel open and bright. Metro East Senior Park Apartments’ progressive design has earned the property two Gold Nugget Merit Awards for “Best Senior Community on the Boards” and “Best on the Boards Affordable Community.” Located at 2222 E. First St., the property is minutes from I-5 and 55 freeways and a five-minute drive to Old Town Tustin and Santa Ana’s award-winning restaurant scene. It offers convenient access to public transportation, shopping and dining, entertainment centers and medical services. “Nearly 125,000 low-income renter households in Orange County do not have access to an affordable home according to the California Housing Partnership,” said Alexis Gevorgian, partner at AMG. “We’re proud to bring a much-needed asset to Santa Ana that meets pent-up demand and promotes an active and social lifestyle for Orange County seniors.” Project partners are builder Sinanian Construction, landscape architect Thomas H. Phelps Landscape Architecture and civil engineer C&V Consulting. Other notable local multifamily and mixed-use projects by AO and AMG include First Point, a two-building, 552-unit affordable housing community located in Santa Ana slated for completion by Fall 2021 (phase one) and Spring 2022 (phase two); and Garden Brook Senior Village, an award-winning, 395-unit adaptive reuse senior housing community located in Garden Grove with completion anticipated by 2022, among others.
California Buildings News • Q2 2021
Kaiser Permanente School of Medicine
As one of the leading healthcare providers in the country, Kaiser Permanente has created a new School of Medicine to train the next generation of leaders in medicine in Pasadena, a project of CannonDesign. Kaiser Permanente sought a school unfettered by the traditional pedagogy of academic medical centers, but also detached from typical campus amenities. This pushed the design team to reimagine the typology entirely. How does one envision, on a tight urban site, all the components needed for first-rate medical education?
The resulting design is an entire campus within a building. The 80,000 sf building houses simulation, flex classrooms, cafeteria, lecture hall, computer center, small group learning, collaboration zones, and outdoor recreation areas to create the school of medicine as a laboratory. This approach redefines medical education, preparing a new generation of physicians to influence positive change within the Kaiser Permanente system and in hospitals, homes, schools, workplaces and communities at large. Kaiser Permanente School of Medicine. Photos: Christopher Barrett.



Ohlone College's Fremont Campus
Community colleges are a cornerstone of the American higher education system. They enroll nearly half our country’s college students and act as an affordable and accessible gateway into higher education and the workforce. Ohlone College’s Fremont campus—located about 40 miles outside of San Francisco—is a key part of the higher education system within California’s Bay Area. To better prepare local students to seize the region’s in-demand jobs, CannonDesign partnered with Anderson Brulé Architects and the college to design its new Academic Core. The project includes three new buildings designed to transform the student experience: a science center, a music and visual arts center, and a learning commons housing study rooms and a library. Prior to these new buildings, the campus was very much a commuter campus, meaning students went to class and then went home. Now, students have access to new indoor and outdoor environments where they can socialize, build friendships, access technology and focus on academics in a setting more akin to a university.





