ESALA 2018
Master of Architecture
THE REVANCHIST CITY AND THE URBANISATION OF SUBURBIA
Tahl Kaminer
Alex MacLaren

ESALA 2018
Master of Architecture
Tahl Kaminer
Alex MacLaren


This catalogue is part of a collection published by the Edinburgh School of Architecture and Landscape Architecture (ESALA), Edinburgh College of Art, University of Edinburgh. It documents student design work produced in the Master of Architecture (MArch) programme in 2017-18. Each catalogue describes one of the following fve design studios in the MArch programme. The full collection is available to view online at issuu.com/eca.march.
Catalogues 2017-18: Hotel Paris.
island territories v: HAVANA, Re-Making Islands, Dismantling Insularity.
PARA-Situation [Calcutta/Kolkata].
The Revanchist City and the Urbanisation of Suburbia. Transforming Tuscan Towns: Re-Imagining Communities for a Rural Ageing Population.
First published in 2018, eBook published in 2024. Published by The University of Edinburgh, under the Creative Commons Attribution Non-Commercial Non-Derivative 4.0 International License (CC BY-NC-ND 4.0). .
Kaminer, Tahl and Alex MacLaren. TheRevanchistCityandthe Urbanisation of Suburbia. Edinburgh: University of Edinburgh, 2018.
Text © Authors, 2018.
Images © Authors and Contributors, 2018.
The Revanchist City and the Urbanisation of Suburbia.
ISBN (eBook): 978-1-83645-099-3
Tahl Kaminer
Alex MacLaren
THE REVANCHIST CITY
-Acknowledgements, image credits and studio drawing
1.0 1.1
LONDON INTEGRATION MASTERPLAN
Euan Miller, Yixuan Song and Damien éron
1.2 MEGAFORM
Queenie Cho Woon Lau
Studio 3 PLUS
Zhiwen Chen, Yixuan Song and Damien éron
2.0 GREEN MASTERPLAN
Julija Lebedinec, Queenie Cho Woon Lau, Alice Lodge and Yannick Scott
2.1 LINKING SPACES
Julija Lebedinec
3.0 RIDGEWAY MASTERPLN
Jane Gill, Jamie Wilson, Catriona Wright and Jeremy Yen
3.1 EXCAVATION AND CONNECTION
Jane Gill and Alice Lodge
3.2
MARSHLAND
Catriona Wright
3.3 UNDERPASS PARK
Jeremy Yen
3.4 CULTURAL CROSSING
Linda Velika
3.5 THE RIDGEWAY FRAMEWORK
Euan Miller and Benjamin Smith
4.0 TOWN CENTRES MASTERPLAN
Camille Davison, Katie Hay, Benjamin Smith and Linda Velika
4.1 RE - CREATION ORGANISATION
Camille Davison
4.2 COHOUSING IN THE CONTEMPORARY CITY
Katie Hay
5.0
5.1
6.0
6.1 WATERWAYS MASTERPLAN
Zhiwen Chen, Lukas Drotar, Ruairidh Maxwell and Amy Wootton
THAMESMEAD REDESIGN
Lukas Drotar
INTERFACES MASTERPLAN
Anna Bateson, Yunzhou Fan, Lucy Mein, Nicola Murphy and Rachel Smillie
WOLVERCOTE COOPERATIVE
Jamie Wilson
6.2
THAMESMEAD HIGH STREET
Rachel Smillie
6.3
6.4
THE COLLABORATIVE CATALYST
Lucy Mein and Nicola Murphy
THE NEW AGORA
Anna Bateson
THAMESMEAD COMMUNITY COMMONS MASTERPLAN
Laura Haylock, Manbir Kaur, Catriona Lygate, Ariana Monioudis and Calum Rennie
AN - OTHER ‘HOUSE OF COMMONS’
Calum Rennie
THE PUBLIC HOUSE
Laura Haylock
Yannick Scott
MARKET FORCES
Manbir Kaur
Ariana Monioudis
URBAN MEDIATOR
Yunzhou Fan
THE RIGHT TO OCCUPY
Ruairidh Maxwell
THAMESMEAD ASSEMBLE
Catriona Lygate
THAMESMEAD: A FUTURE [ PROOF ]
Amy Wootton
Central government in Westminster, local government and an amalgam of interests and forces have colluded over the past twenty years in transforming the inner city boroughs of London through redevelopment, gentri cation and social cleansing. In this process, unprecedented numbers of unemployed, working poor and lower middle-class residents have been banished from central locations into the periphery and beyond. e Independent put the number of poor families that had to leave London in the years 2011-14 alone at 50,000.i
Since gentri cation was rst identi ed in London’s Islington in 1964, the processes involved have intensi ed and mutated. In Northern Europe, gentri cation became in the 1990s a particular and intended feature of local government urban regeneration plans; and while in Britain, as in the United States, gentri cation is mostly market-led, government has contributed to and exacerbated this process, welcoming it as a solution to the ‘problem’ of inner cities, areas su ering from deprivation, unemployment, crime and low real-estate values. e reclaiming of inner cities from ‘obsolete’ unskilled labourers, migrants and poor has been understood to relate to the transition from an industrial to a post- industrial society. Such an understanding envisions a moment of
i Anonymous, ‘Over 50,000 families shipped out of London boroughs in the past three years due to welfare cuts and soaring rents’, e Independent, 29 April 2015, available at: <<https://www.independent.co.uk/news/uk/home-news/over-50000-families-shipped-outof-london-in-the-past-three-years-due-to-welfare-cuts-and-soaring-10213854.html>> (accessed 2 April 2018).
equilibrium, in which gentri cation comes to an end once real-estate values reach a certain limit. Yet the entry of global nance into local real estate markets in the late 1990s has upended existing theories of gentri cation. London in particular, since the 2007-8 crisis, has become a refuge for investments - capital redirected from precarious investments in insecure conditions in cities such as Athens to the safety of London.ii As the comfortable middle class is now faced with similar pressures to those experienced by the poor and lower middle class, so have housing and gentri cation become increasingly major political issues.
e exodus of middle class residents from overpriced inner-city boroughs is now remaking London’s suburban outer boroughs. e newcomers, in search of a ordable housing and bringing with them speci c expectations and demands for urban forms of living; the borough councils, interested in attracting economically-active residents and development; and real estate, focused on opportunities of pro t making, have together been remaking London’s suburbia. Higher densities are being created, urban morphologies and architectural typologies absent in suburbia have emerged, and urban forms of culture introduced.
In this context, the role of the architect appears pre-determined: in the inner city, to design high-end luxury housing for international investment, and in the outer boroughs to design housing that responds to the speci c demands, values and expectations of middle class buyers.
e Revanchist City studio critiques the role of the discipline in such urban processes by studying other ways of doing architecture. It posits that architecture can contribute positively to a neighbourhood and a community by questioning the boundaries placed on architectural
ii Tom Slater, ‘Gentri cation of the City’, e New Blackwell Companion to the City (Blackwell, 2011), pp. 571-85; Neil Smith, ‘ e Evolution of Gentri cation’, in Berg, J.J., Kaminer, T., Schoonderbeek, M., Zonneveld, J. (eds), Houses in Transformation: Interventions in European Gentri cation (Rotterdam: NAi Publishers, 2008), pp. 15-25; Neil Smith, e New Urban Frontier: Gentri cation and the Revanchist City (London; NYC: Routledge, 1996).
agency by developers and city councils; by identifying the spatial forms corresponding to relevant alternative social forms; by altering the relation of the singular building to the urban whole – the latter understood as the cité, the political community.
Greater London consists of urban inner-city and suburban outer-city boroughs. Much of London’s suburban development was driven by the relocation of the middle class away from areas with high concentration of industries, working class and pollution. e Dickens’ era infamous rookeries, such as the Old Nicol in Shoreditch or the St. Giles rookery north of Oxford Street, were all inner city slums, located in proximity to industries and work places. In contrast, the suburbs o ered leafy, tranquil environments without the proximity to poverty, crime and dirt.
In the immediate postwar years, major industries relocated further a eld, drawn to urban peripheries due to cheaper and available land supplies. Skilled, unionised labourers could take advantage of the opportunities created by the welfare state, raising their incomes, sending their children to universities and, often enough, moving to suburbia. Unskilled labourers, in contrast, increasingly became unemployed –initially because of automation, later because of the deindustrialisation of Britain and much of the West. e London Docks closed and new, automated facilities were opened in Tilbury; local industries dependant on the docks vanished.
e London County Council (LCC, later replaced by the Greater London Council) actively relocated residents of inner city areas such as the East End to the New Towns, reducing overcrowding in the process but leading to a hollowing out of inner cities. Deprivation, long-term unemployment and multiple social ills were concentrated in boroughs such as Hackney or Tower Hamlets. Out of the ashes of the industrial
city, a new city emerged over time. e London Docks became the Docklands, home to nance capital instead of industry. e return to the city movement brought capital and middle class back into inner city neighbourhoods, causing gentri cation and further dislocation of local population. By the late 1990s, free-market renters in London’s inner city were placed under increasing pressures. ose renters on lower incomes were the rst to be expelled. And once the inner city was discovered as a prime location for international investment, property prices became detached from actual incomes. is meant increasing pressures on middle class free-market renters and removals of council at tenure residents by borough councils eager to capitalise on high property values. In the last decade in particular, borough councils have been ‘dumping’ welfare recipients in other boroughs, and council housing estates have been systematically demolished and replaced by expensive housing. Home owners have been bought out through compulsory purchases at values which require their relocation to more distant areas. All tenures now appear precarious when faced with London’s real-estate forces.
ese developments necessitate a refocusing of attention from inner city boroughs to the outer boroughs to which the poor and the middle class are relocating. Newham has arguably experienced more changes than any other outer borough through the development of the Olympic village in Stratford, but the expensive, bland residential towers that have popped up along River Lea Valley are now appearing further a eld, in areas such as Barking and Woolwich. Deprivation in inner city boroughs such as Hackney and Tower Hamlets has declined as their poorer residents have been pushed out, while signi cant deprivation has appeared for the rst time in some outer boroughs such as Bromley as those expelled settle in their new neighbourhoods.

London, then, has become a revanchist city, catering to the interests of the few and expelling many of its previous residents. It is in this context of pressures and forces that the Revanchist City studio studied amesmead, an area that spans the outer boroughs of Greenwich and Bexley.
amesmead was planned in the 1960s as the eastern edge of Greater London, located in the historic Royal Arsenal on wetlands prone to ooding. e grand plan by the GLC was abandoned before completion, undermined by the reversal of promises for public transport connections and doubts regarding the scheme. e completed fragments of the plan have remained at the heart of amesmead, increasingly surrounded by new suburban developments. Familiar issues found here include unemployment, lack of access to work, and social deprivation. e area’s notoriety was established through its use as a backdrop for the dystopian A Clockwork Orange: a brutalist landscape of social angst.
amesmead has not been exposed to the type of pressures Newham, Barking and Greenwich are currently encountering. ere has been some change in its population, but no gentri cation, and limited evidence of relocation into the area of those expelled from inner city. But the signs of forthcoming change are everywhere. Crossrail will bring fast public transport and connectivity to amesmead with the planned station in Abbey Wood, ushering in higher real-estate values and the forces from which the area has so far been sheltered. e area is now at the heart of London’s largest and most ambitious urban renewal project, led by the housing association Peabody. is urban renewal project can be described as an attempt to leverage the forthcoming interest in amesmead as a playground for real estate in order to rectify some of the past errors. A more pessimistic assessment would characterise the urban renewal as the unwitting grooming of amesmead towards its forthcoming exploitation.
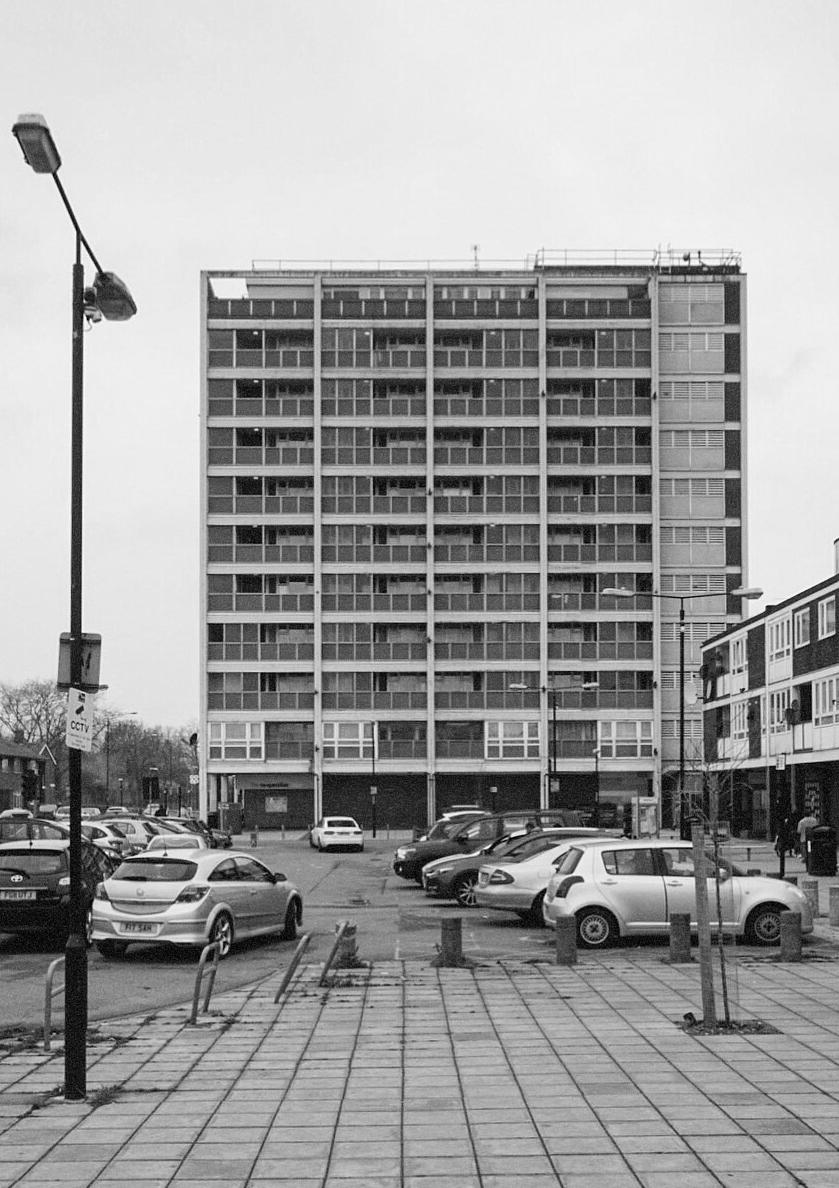
e rst phase of the regeneration is the Southmere plan by Proctor and Matthews. It indicates the intention to import into amesmead town centre forms familiar from other parts of London: more dense, more pedestrian, more urban – but also more banal, familiar, and alien to the area. As Peabody has recruited Space Syntax as consultants, the logic that will lead the redevelopment becomes clear: a removal of many of the particularlities of amesmead, replacing them with familiar and ‘tested’ forms of urbanisation, and hence, making amesmead more like any other London area.
e question posited to the studio was how to respond to the current conditions of amesmead and to the urban renewal scheme? How, on the level of urban strategies, urban design and architecture, can amesmead protect its qualities while addressing its shortcomings? What aspects of the current conditions and future plan should be accommodated, what should be resisted? Can a counter proposal be devised?
On the level of architecture, the studio’s argument was that key areas of e ective societal intervention are programmatic and spatial. Other areas, such as housing policy or protection of housing tenures, are beyond the direct remit of architects. By cautiously expanding architectural concerns beyond their current limitations, by rejecting the subjugation of architecture to xed brief and site, the territory susceptible to architectural agency can grow exponentially and engage more directly with issues that are, fundamentally, social.
During the rst semester, the studio conducted a comprehensive analysis. e regulatory framework controlling development, such as the London Plan and the Local Development Plans, were consulted. e morphology and typologies of the area were mapped. Geography, ooding risks, transport, housing tenures and prices, recent urban development in adjacent areas, deprivation, employment, stakeholders, everyday life, culture, amenities, religious communities, ethnic groups, green spaces, location of amenities and services – all were studied and mapped.
e studio met representatives of key stakeholders (Peabody, Royal Borough of Greenwich) and diverse professionals working in the area or directly involved in the urban renewal project (architects, planners, community outreach o cers, director of a community centre, artist in residence etc.).
e studio spent a day working in a local foodbank, created after the 2007/8 crisis. e area, as a whole, was not experienced by the studio as a dystopian city or ‘sink estate’, but as a tranquil suburban area with distinct qualities. e major issues the analysis and eldwork highlighted were the limited transport connectivity, the absence of amenities or retail in walking distance, empty streets, the fracturing of the area by a motorway and an elevated sewage pipe (‘the Ridgeway’), a limited sense of community, and the limited job provision. e absence of amenities and retail were the result of avoidance of activation of ground oor due to ooding concerns and the low densities of the area.
e response to the ndings was articulated in seven plans produced by the studio: e London Integration plan accepted, in e ect, the prospects of massdensi cation proposed by the London Plan and driven by real-estate forces. It proposed to direct this urbanisation to the current Ridgeway in order to protect the rest of amesmead. e Communities Commons’ plan suggested to enhance and empower communities and local initiatives already in existence, imagining a vibrant, dynamic and democratic amesmead shaped bottomup and in de ance of the forces of real estate and development. e Green plan identi ed an opportunity to rethink amesmead through its vast green areas – using and enhancing the existing green as a means of creating speci c neighbourhood identities and opportunities. e Ridgeway plan proposed to transform this urban element from one which dissects amesmead into a spine, a unifying element. e Interfaces plan addressed the fracturing of amesmead into enclaves by suggesting a series of strategies to overcome the fragmentation. e Town Centres plan rethought the three retail areas of amesmead by reorganising them and creating a clear hierarchy and correlation between them. e Waterways plan suggested to use amesmead’s canals and lakes as a means of reorganising the area and rethinking it. In e ect, despite the diversity of these seven propositions, they all attempted to salvage and secure aspects of contemporary amesmead in the face of

forthcoming changes. ey accepted aspects of the forthcoming changes, and particularly the densi cation of the area, but wished to resist the attempts to turn amesmead into a very di erent area – not only more bland, banal and familiar, but also one that is more easily assimilated into the revanchist processes of contemporary London.
e last phase of the studio, conducted in this year’s second semester, focused on the development of speci c architectural projects. Following one of the plans outlined above, each project subjugated to the logic and principles devised in the plan, articulated on an architectural scale. Programme, site and form were consequently the key vehicles for articulating projects’ position towards contemporary amesmead and its redevelopment.
e series of projects presented here are all, to some degree, pragmatic responses. ey acknowledge the limitations of architectural agency and avoid indulging in imaginary fantasies. Some depend on speci c future scenarios, others are completely embedded in current conditions. Most display some level of appreciation of contemporary amesmead; some are perhaps too enamoured with it. Considering the pragmatism on display, a series of arguments emerge vis-à-vis Peabody’s urban renewal plan: the need for more bottom-up, democratic and participatory control of the process; the need to preserve and enhance the qualities that are distinctive of amesmead; the potentials of ushering in signi cant improvements with relatively low-cost and respectful interventions of di erent scales. Essentially, what is argued here is that another cité is possible.
Tahl Kaminer
On the background of vast international investment and rapid development in East London, the integration into London masterplan embraces the inevitable globalization and gentri cation process. It utilizes this opportunity to transfer amesmead from a service area to a local center for East London, by boosting long term development and helping to resolve existing problems at both local and urban scale. Focusing on long-term, the integration into London masterplan proposes a future amesmead which is the new centre of East London. Functioning as a transport hub, providing a large amount of housing and job opportunities. is potential is shown in amesmead’s ideal location in the center of East London, combined with the large expanses of cheap unused land.
To allow further development and densi cation in amesmead, building on the recent crossrail investment in Abbey Wood, a signi cant increase in infrastructure is proposed. is will improve amesmead’s connectivity with central London as well as the surrounding areas. e site for our development naturally de nes itself from our main focus revolving around the existing physical division, both within amesmead itself and with London as a whole. With no clearly de ned center existing in the area – aside from a small gathering of chain stores – amesmead is in dire need of a more logical and accessible central point.


AXONOMETRIC OF PROPOSED NEW CENTRE FOR EAST LONDON
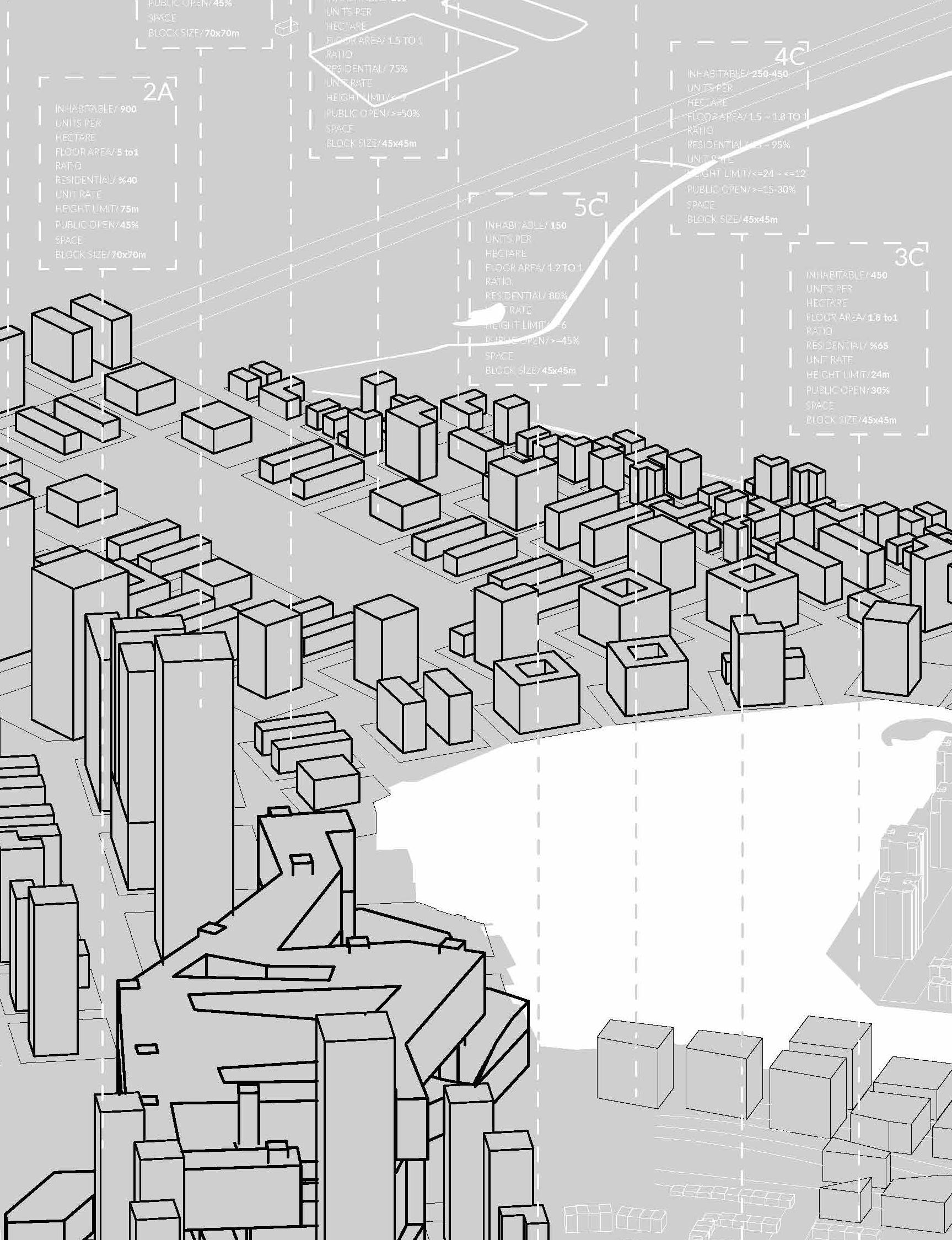
QUEENIE CHO WOON LAU
Kaleidoscopic City acts as one of the key hubs in the regeneration belt and serves as a gateway to amesmead. It aims at creating a new urban form or solution incorporating living, society and culture through densi cation. is mixed-use megaform in high density mainly comprises housing with multifarious leisure amenities plugged in. e megaform becomes a pier along the river edge with the largest leisure element embedded, o ering new ways of experiencing a city. It also transforms the urban surroundings into a more playful environment. e kaleidoscopic city space endows a commodious playground potentially transforming people’s sense of themselves as human actors in an urban network of spatially bound and socio-economically grounded actions.
Because of the mega-scale, ‘the city’ allows various activities to interact with each other, but meanwhile also keeps them apart. us, the scale in fact demarcates the extent of coexistence of programmes. e city frequently emerges as a serious place and has a distinction between play and non-play actions inside the city (e.g. work vs. leisure vs. living). is project attempts to provide an urban mix that includes playful activities that are not only con ned to speci c places designated but also coexist with other non-play programmes within this hyperdense mass. Kaleidoscopic City functions as an organic framework to empower residential, infrastructural, and service components to be interconnected and expanded upon like a self-contained ‘city’.


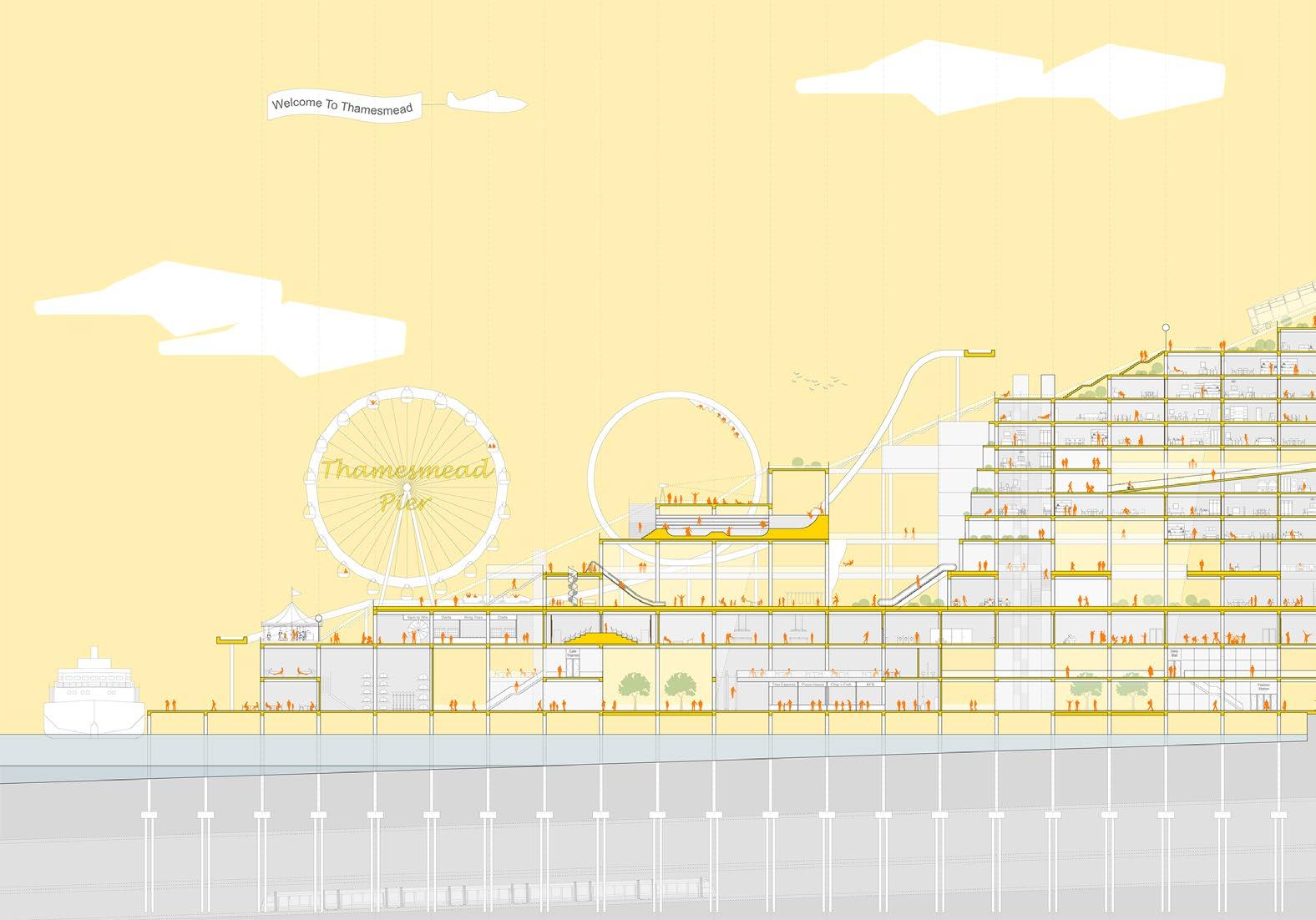

INCORPORATION LIVING, SOCIETY AND CULTURE BY DENSIFICATION

As vast international investment ows into London, globalization and gentri cation have become inevitable within the whole city. e London Integration masterplan aims to control and utilize this rapid development to function at both local and urban scale. Freeing the streetscape from all mechanized utilities attempts to revitalise the human scale and alter the overdependence on cars.
e central node is the starting point for the masterplan, named PLUS (Public, Lifestyle, Uni ed and Societal). It explores long-term possibilities for amesmead as a new model for post-modern cities.
e PLUS strives to provide East London with a self-su ciency in terms of economics, leisure, and residential – ultimately shifting from serving London, to working with the rest of the capital. It is a building of buildings, a city within a city, which aspires for equilibrium between status quo and the inevitable development brought by gentri cation in the area. By embracing the development and setting up a number of rules, the system guides the design towards a more inclusive and diverse resolution. e wide range of programs provided, together with the various housing tenures, seeks to promote a model of tolerance which embraces social di erences.



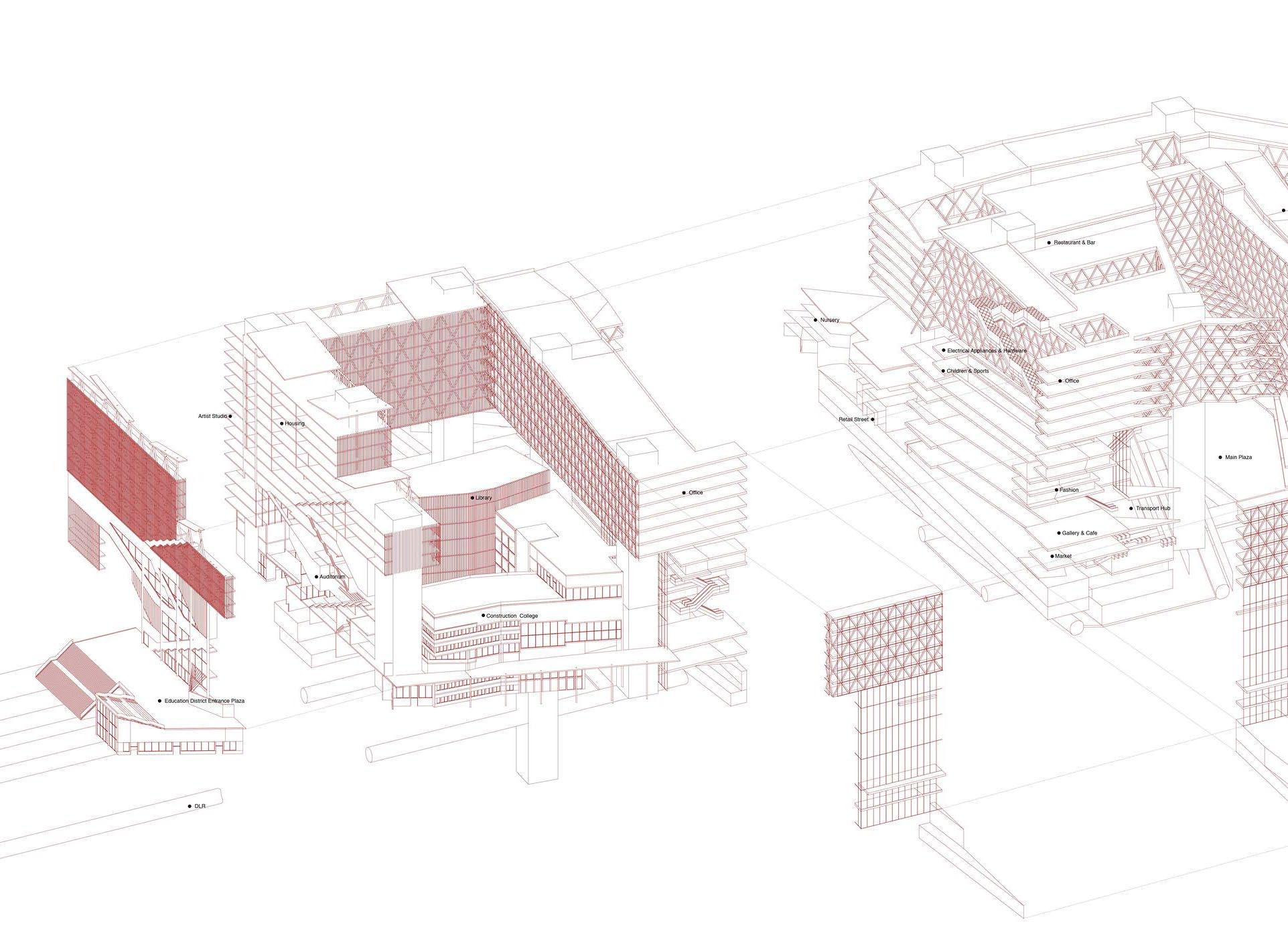

ILLUSTRATING VARIETY AND CONNECTIVITY OF SPACES
LEBEDINEC, QUEENIE CHO WOON LAU, ALICE LODGE, YANNICK SCOTT
amesmead comprises approximately 70% of green space; 350 acres of wild open green, three nature reserves, 7km of canals, six major lakes and 5km of ames riverfront. Despite this abundance, one often nds that access is prohibited or else the lack of amenities and infrastructure available inhibit it’s e ective use. In response, we propose to rethink amesmead by using and enhancing the existing green as a means to create speci c neighbourhood identities and opportunities. is took form as a threefold strategic approach.
Infrastructure; concentrating on the development of the Green Belt and open spaces to form a continuous network of green, providing a link between amesmead’s local centres, transport connections and recreation spaces.
Edge; acting as a tool for enhancing and de ning green areas which have been identi ed as having a higher use and value - or the a potential for itas well as de ning the boundary of the Green Belt.
In ll; re-appropriating underused or vacant public spaces such as pocket parks, open green lawns surrounding tower blocks and end of terrace no man’s land. ese vacant spaces and places o er an opportunity for sensitive development, including ‘meanwhile’ uses or temporary sites that o er low cost and low risk incentives for small enterprises, businesses or community groups.

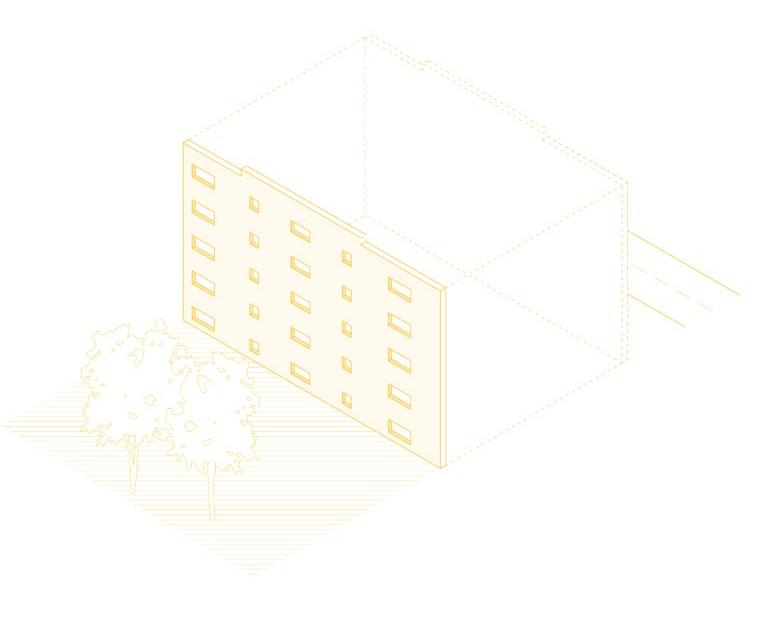
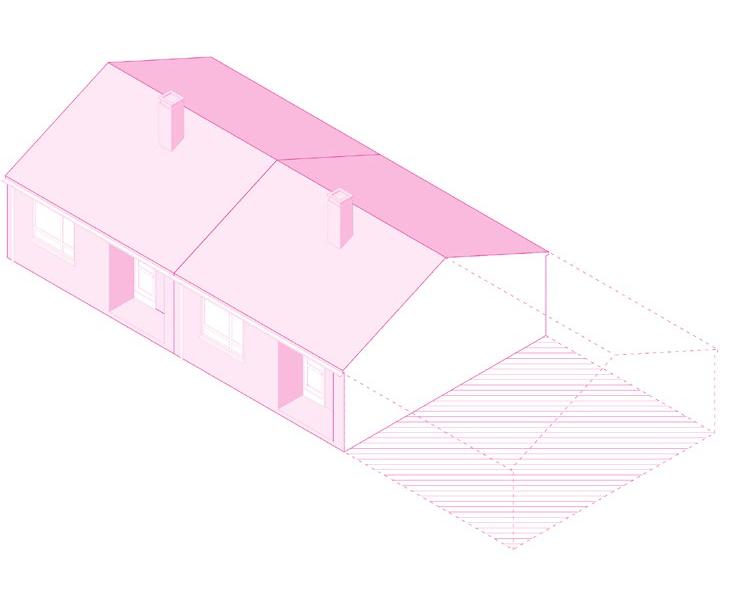








2.1
amesmead is a remote, suburban area of South-East London which evolved from an unrealised development project of late 20th century which aim was to create a ‘New Town’ outside of London. It was developed in under 15 years and designed in a brutalist style which soon, after the failure of an original masterplan, became stigmatic to the place. amesmead’s concrete architecture and segments of heavy urban environment were often featured in visual media which created an image of a rough and violent place.
Today, the concrete towers of amesmead create a background for visual arts; Brutalist architecture turned into a canvas for street artists and is used as a concrete playground by skaters and bikers. Original buildings create an identity and stand as icons in a suburban environment. However, with the future arrival of Crossrail and DLR, the area is under the process of regeneration which includes the demolition of brutalist buildings and displacement of its current residents.
e project argues that the ‘regeneration’ process should not be a veil for gentri cation and could be achieved by providing spaces which: allow the local community to grow in the process prior to housing the newcomers; improve and bring value to existing spatial and architectural arrangements and highlight unique features of the place with the potential to draw the attention and interest from the outside.
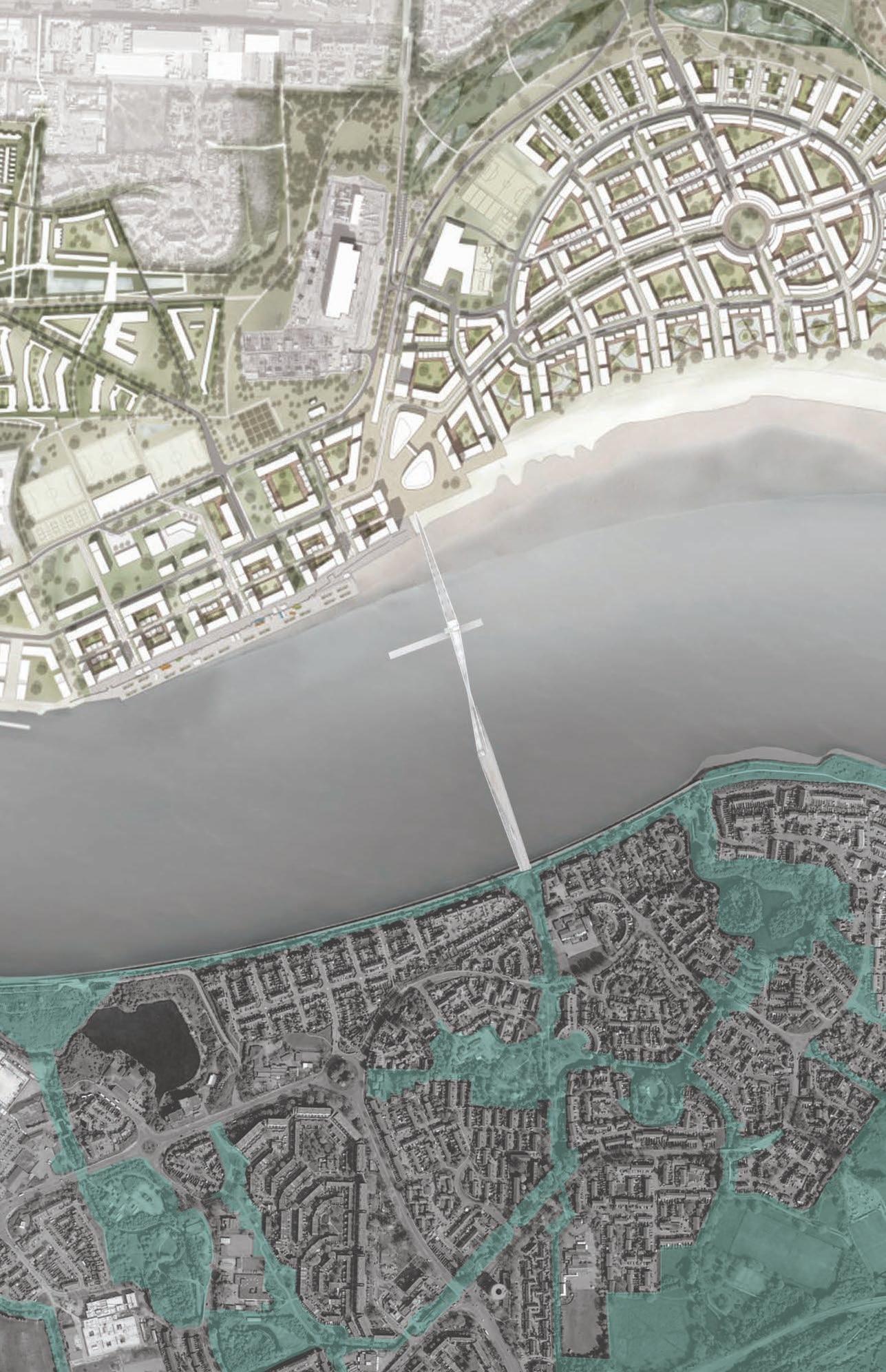

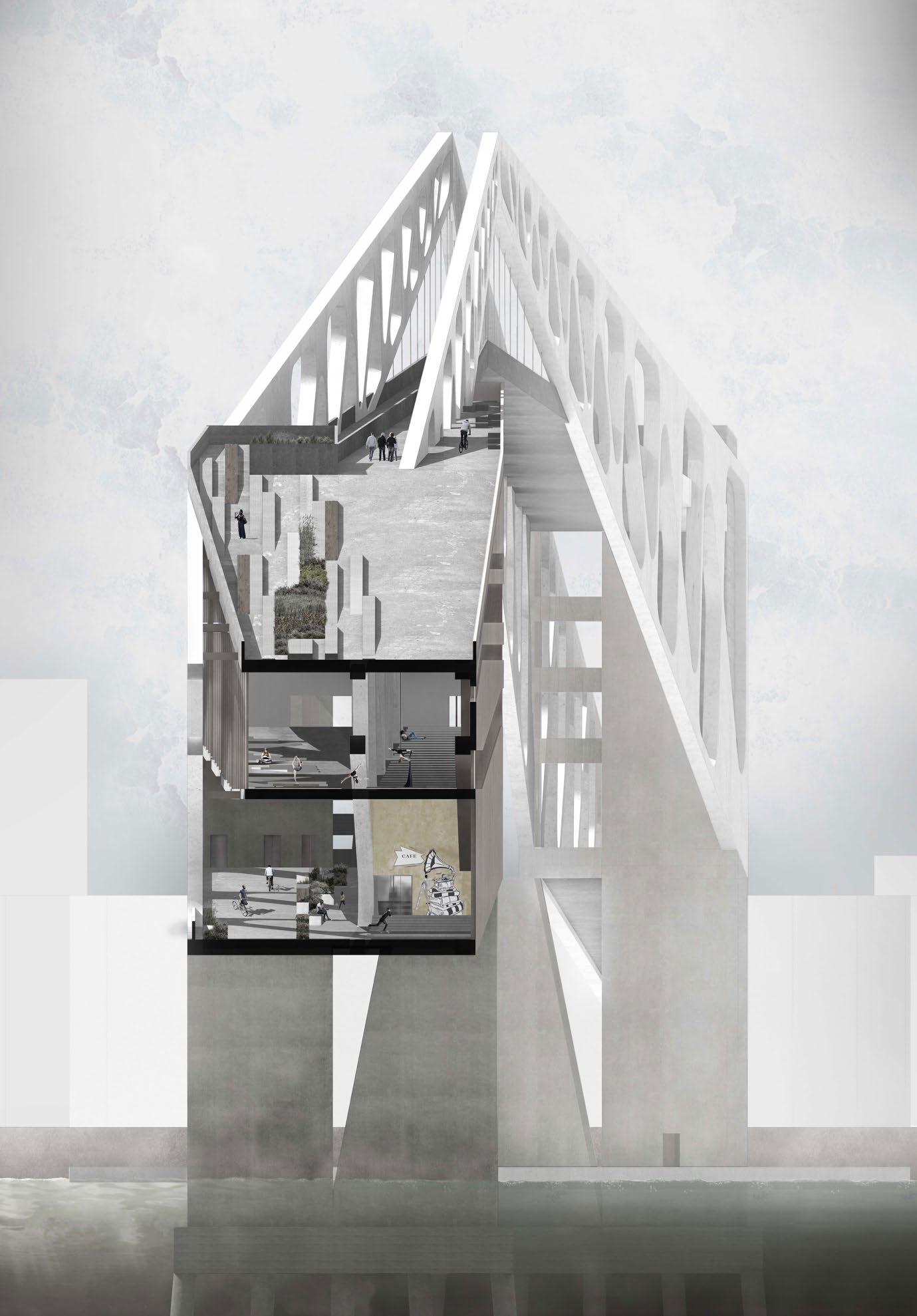
INHABITING THE BRIDGE
NIGHT-TIME ON THE NORTHBANK
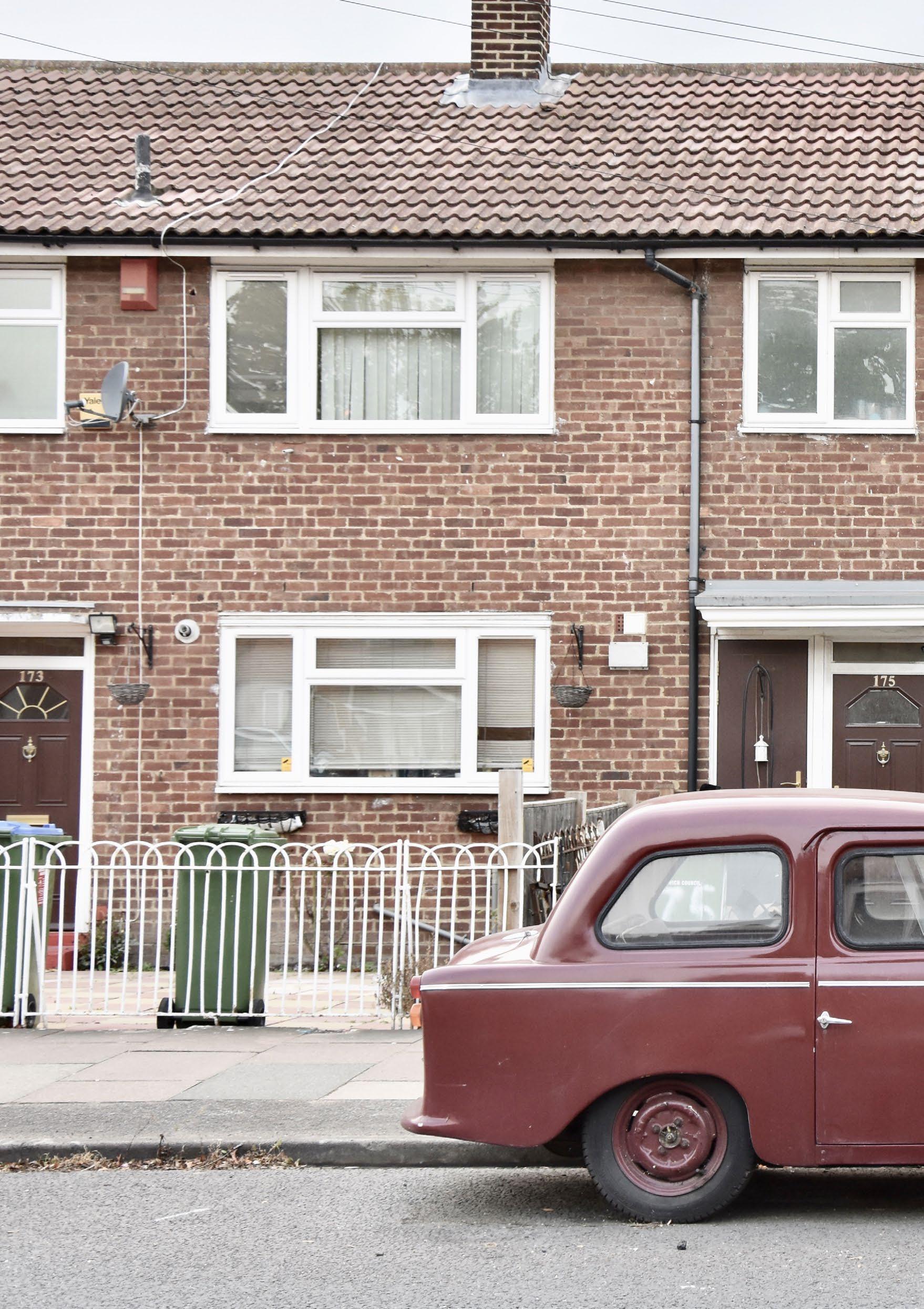

JANE GILL, JAMIE WILSON, CATRIONA WRIGHT, JEREMY YEN
In the 19th century Joseph Bazalgette sought not only to solve London’s sewage problems but anticipated the needs of future generations. His solution improved the lives of the Victorian residents but, crucially, also integrated capacity for public transportation and future population increase.
Bazalgette’s Victorian sewage network ends in what we now know as amesmead and is covered by a six-metre high embankment. is 3.5-mile path is commonly known as the Ridgeway. e raised land exaggerates the dislocated residential neighbourhoods and heightens physical and social fragmentation. e Ridgeway has the potential to become a connecting element in amesmead rather than a dividing barrier. e Ridgeway transverses various urban conditions; running alongside Garden City suburbia, under brutalist yovers and ending at the Grade II listed Crossness Pumping Station. e linear route is loosely divided into zones: City Edge, Metropolitan, Urban and Suburban. ese zones contain a mix of programmatic functions combining ‘work’, ‘ecology’, ‘live’ and ‘culture’. An advisory framework suggests the programmatic intent for each zone and design parameters.
e masterplan forms a linear network of proposals each of which have a programmatic focus tied to the Ridgeway. e proposal network branches out and extends into the existing communities.
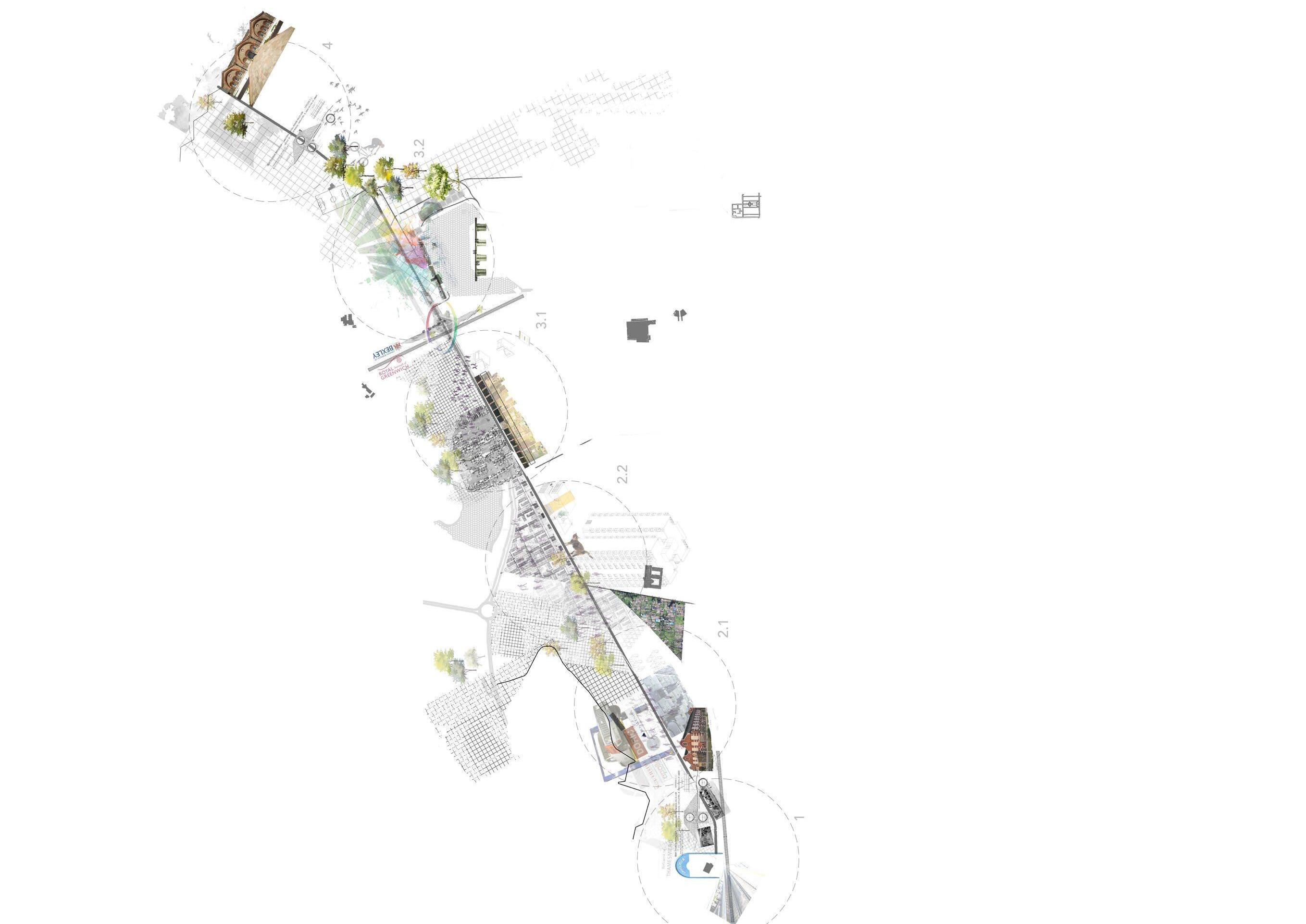



DEVELOPING A STRATEGY
ENCOUNTERS ALONG THE RIDGEWAY


JANE GILL, ALICE LODGE
Our thesis argues that by putting locality and identity at the forefront of the design process, architecture can consciously provide activity to a previously isolated and fragmented site. e site is a redundant golf course in Crossness, a detached enclave of amesmead. It lies between a brutal, industrial sewage treatment works and the familiar, but underwhelming edge of suburbia. e site is also at the end of the Ridgeway. It is a six-metre-high embankment containing the nal section of Joseph Bazalgette’s Victorian sewage network, separating North and South amesmead. ese con icting interfaces result in physical and social fragmentation. Our proposal negotiates these paradoxical edge conditions, and exposes the sites hidden history and existing community groups. It seeks to connect amesmead both spatially and socially.
e project consists of three programmatic strategies: a commercialised museum linked to the Grade-I Listed Pumping Station, a wildlife centre focused on the ecological surroundings and nature reserves and a university research facility focused on the sustainable uses of sludge and ash, as a by-product of the sewage treatment process.
Our design follows Bazalgette’s holistic approach to Victorian London’s Sewage network. e proposal focuses on the present, but prepares for the future: a 200-year ood, an increase in population and amesmead’s new unique relationship to London.
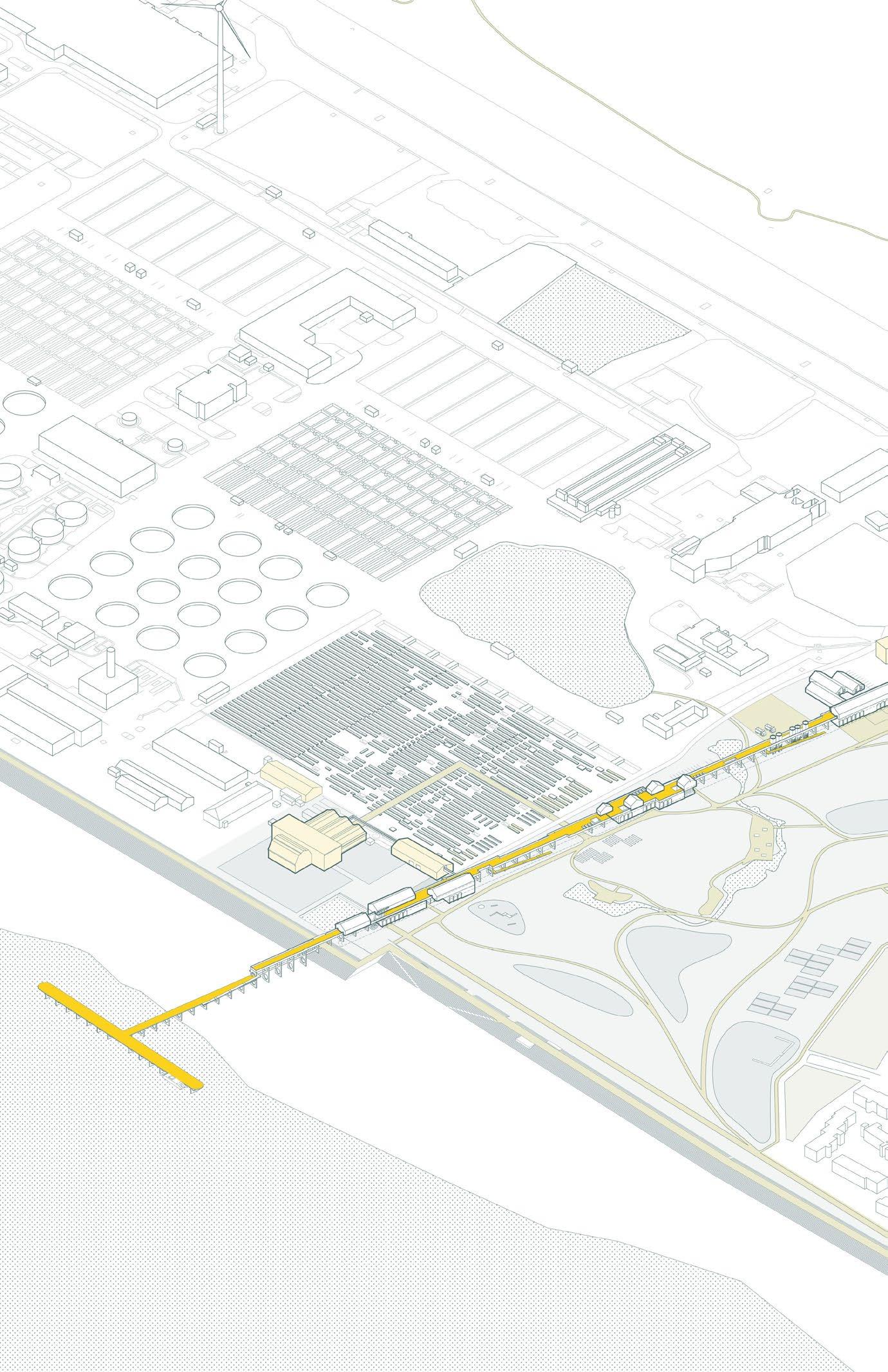

ANTICIPATING THE 200-YEAR FLOOD AND IMPROVING CONNECTIVITY




3.2
CATRIONA WRIGHT
How can natural assets be better protected from rapid densi cation? amesmead is fortunate to have an abundance of blue-green infrastructure yet these spaces are increasingly threatened by large housing and commercial projects. is thesis questions how the unique ecological assets of amesmead can be protected for the future. It is proposed that this is facilitated through the reinstatement of the former Erith Marshes. e rewilding of the underused Southmere Park provides educational, ecological and social bene t for amesmead whilst creating a unique Site of Scienti c Interest for London. e project proposes facilities for wetland and ornithological research as well as a public educational programme that draws from the land; simultaneously utilising and conserving it.
e marshland allows habitats to develop naturally whilst the land becomes a natural ood defence mechanism for the wider urban environment. An argument is formed suggesting that the rewilding of underused land should be recognised by policy makers as a viable means of land management.
e project poses that wild nature does not begin where architecture ends but it is, in fact, integral to its dynamic. Biodiversity and ecology therefore become intertwined with the economic and social condition of amesmead which, ultimately, ensures the protection of the site.

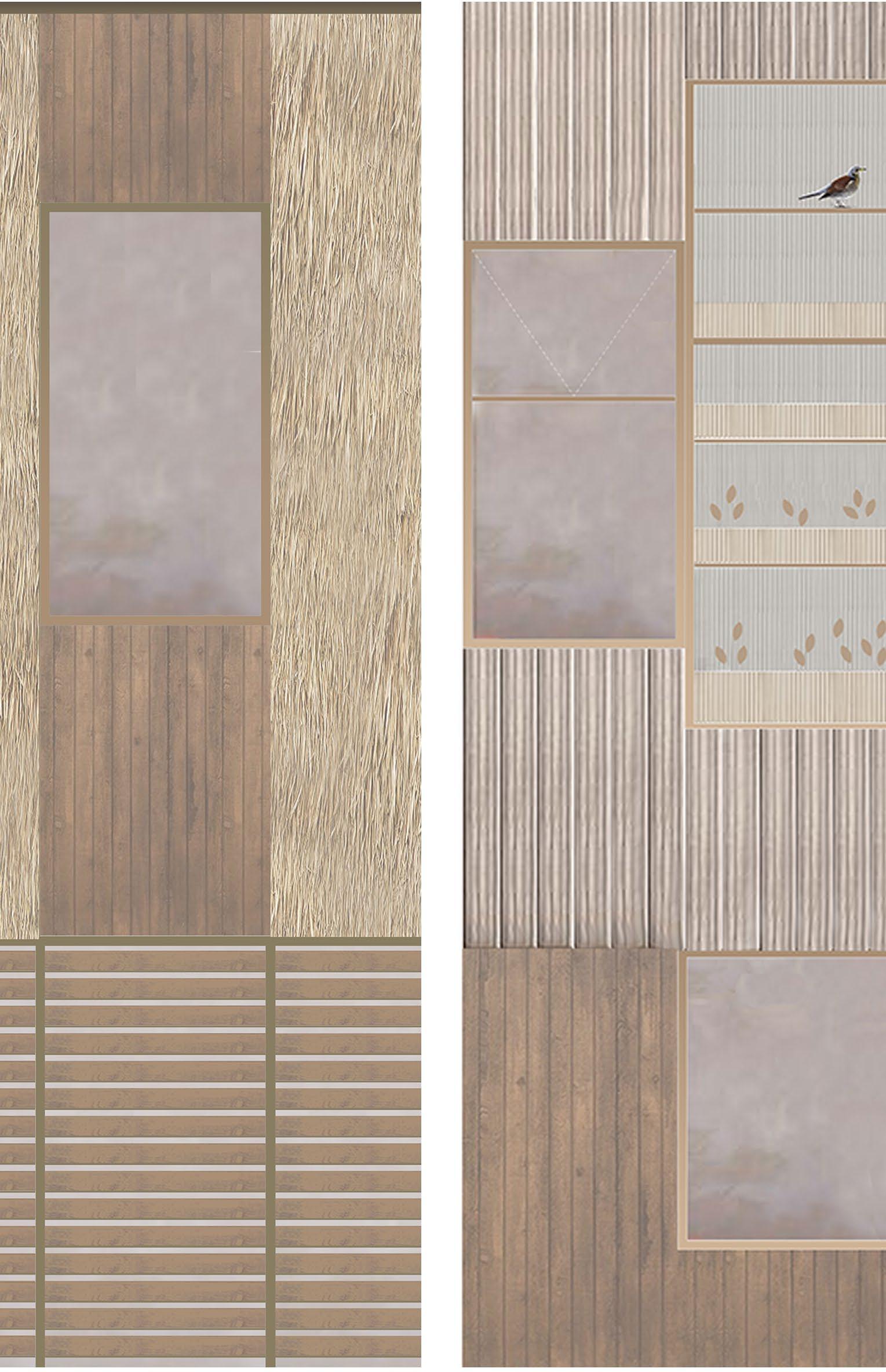
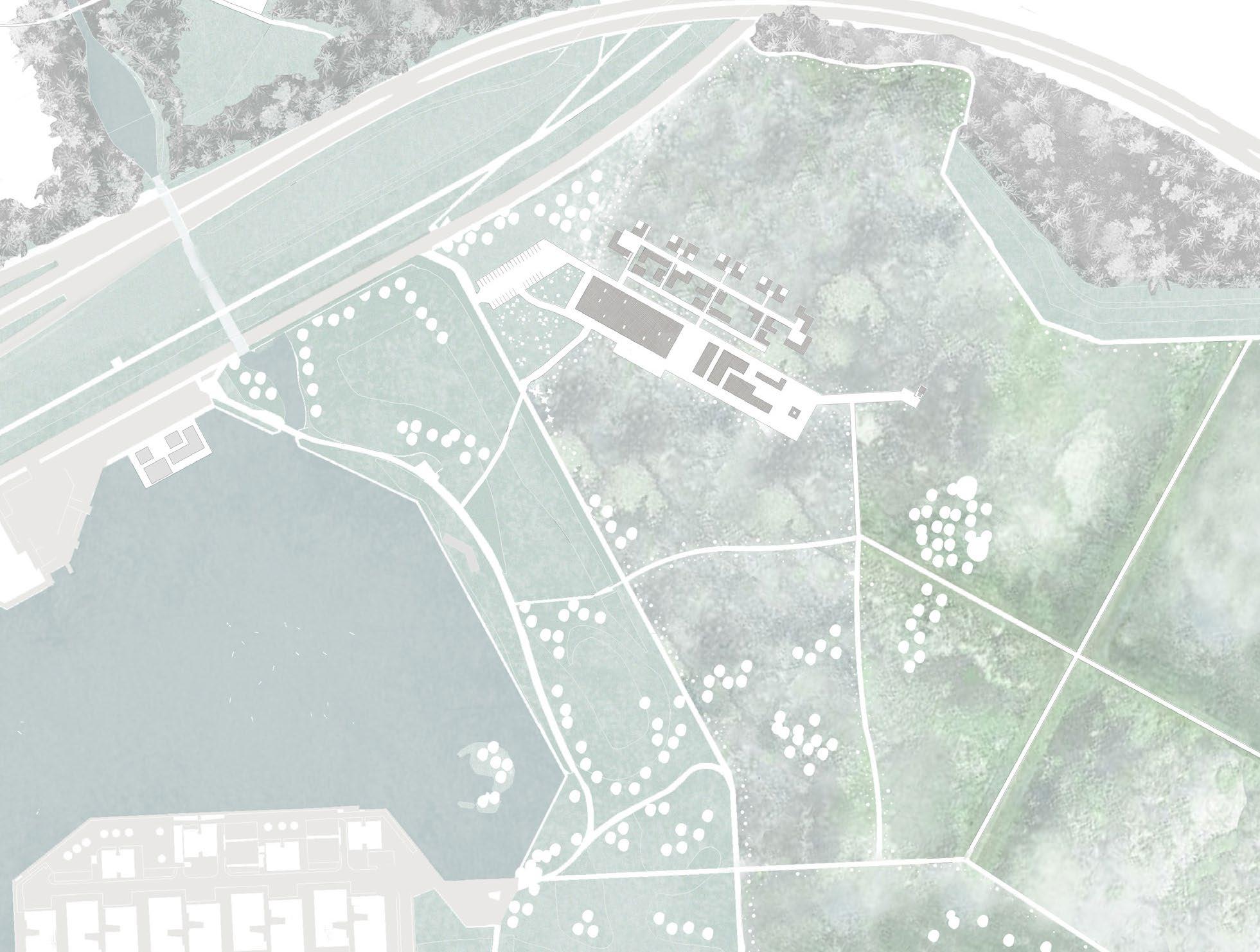
MASTERPLAN FOR REWILDING AND REINSTATING THE MARSHLAND
SYNANTHROPIC FACADES, BETWEEN WILD AND DOMESTIC
1:50 MODEL OF THE EDUCATION HOUSE

JEREMY YEN
e thesis argues for the colonisation of a kilometre-long stretch of Eastern Way motorway, guiding vehicular tra c onto Harrow Manorway yover while forming a ground-level pedestrian realm the size of nearby Southmere Lake. At the intersection of amesmead’s four great dividers of Eastern Way, Harrow Manorway, Ridgeway, and the Greenwich-Bexley borough boundary, the once-uninhabitable centre of amesmead is now well-connected and unifying.
amesmead-owning housing association and developer, Peabody, proposes a community of 600 new homes despite site peculiarity and di culty. Peabody uses the Park’s programme and gravitational force to pull amesmead’s disparate parts into meaningful interaction for the rst time: quality public space for communities of Abbey Wood, Moorings, Crossway and Southmere to meet entire amesmead. Space is activated through commercial and independent trade at ground level, inhabiting the existing yover superstructure, with workspace solutions for the tech and creative scene at mezzanine. e project is further nanced and energised by a Recreation & Snowsports Centre with a rooftop dry-ski slope, an unprecedented attraction for Greater London. A ordable and adaptable 3D-printed starter homes are developed by Peabody to occupy the ski-slope frame and test viability as a mobile solution to the housing crisis and to urgent densi cation of complex sites.
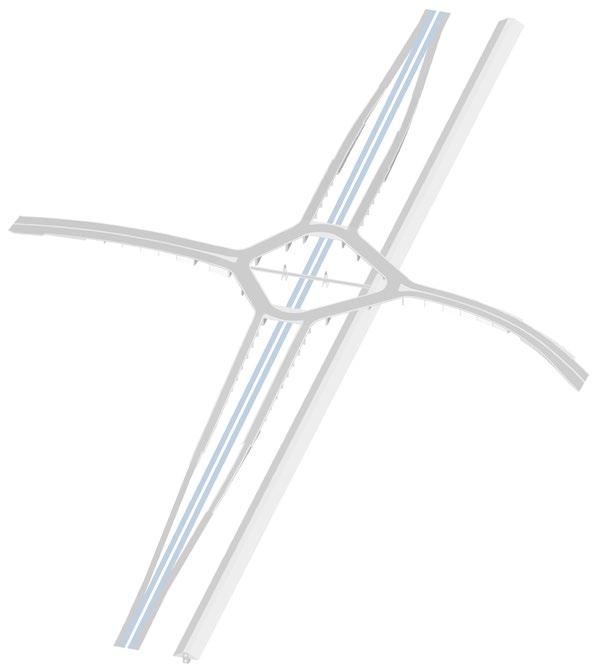


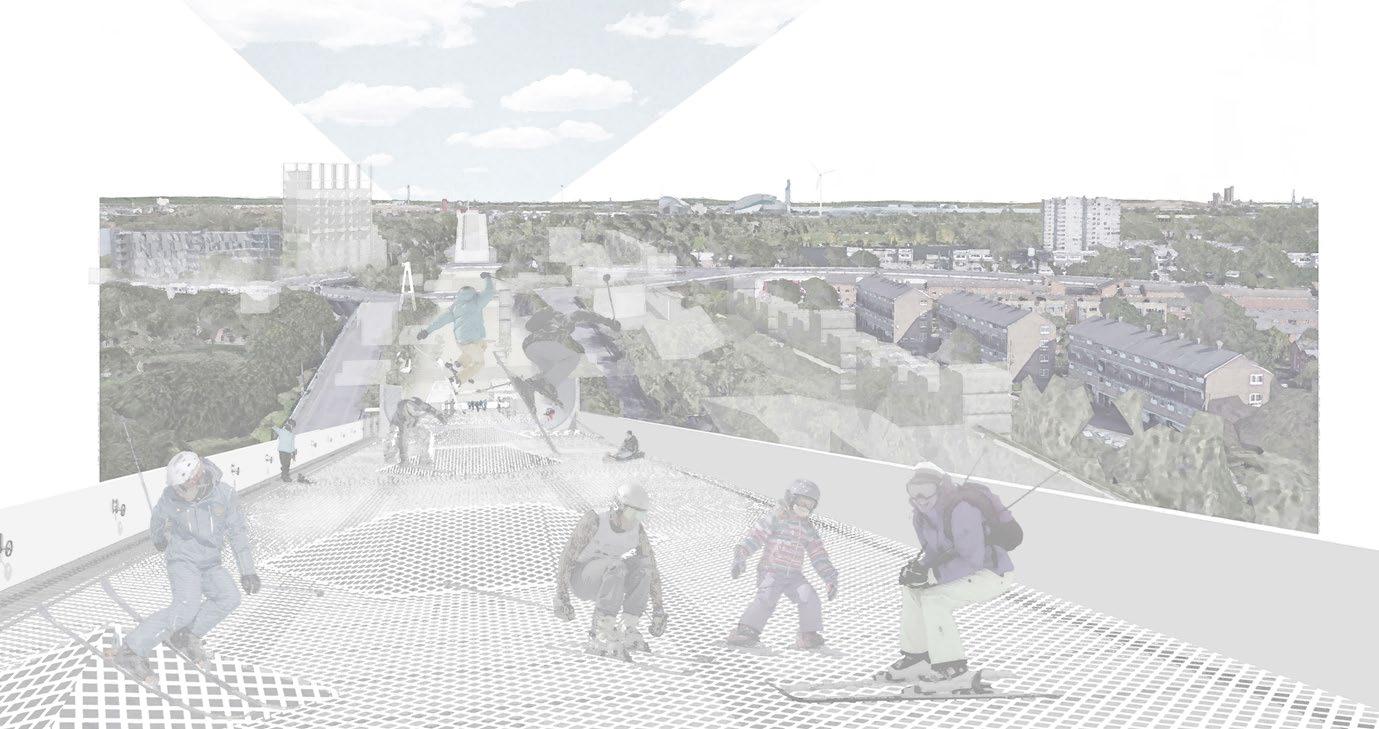
UNDERPASS PARK FROM THE SLOPE
EVERYDAY FUNCTIONS
SECTION THROUGH THE SLOPE


3.4
LINDA VELIKA
Greater London is drastically increasing in population and is expected to reach over 10 million by 2030. the current city model concentrates around several international and national centres between Westminster, City of London and Canary Wharf. In order to combat una ordability, the Mayor of London has been working on policies to tackle increase in population. e strategy has been shifted from a centric city model to densify London through network of independent town centres providing amenities and professional opportunities locally. Part of amesmead estate has been prepared for a radical regeneration plan, including a new high-street from Abbey Wood station towards the Ridgeway – six meters tall infrastructure spanning across the ward splitting amesmead into half.
e thesis expands on existing plans and extends this new high street on the other side of the Ridgeway in between ‘legs’ of a Harrow Manorway yover, by decommissioning part of Easter Way road. e proposal itself concentrates on the drama of this site. It evolves on the existing presence of cultural groups surrounding the yover – the artists from the Lakeside Centre and young people from the Link and Dance school. e heart of the project is the new public centre compromising activities for existing residents as well as be attractive place for visitors. In the centre there is a performance art hall with adjacent educational and professional opportunities.




EUAN MILLER, BENJAMIN SMITH
e UK is currently experiencing a severe property supply de cit. In spite of an investment-based property system, the number of new homes built is signi cantly lower than that which is required by the free market. After a decades-long period of property and land in ation, homes are becoming increasingly di cult to a ord, and are shrinking in size and in quality. e result is a monopoly-led housing stock, that has no incentive to increase in quality or investigate new ways of building and is incapable of meeting the demand for new homes put out by the country.
is proposal sets out to create a system to design and construct a variety of housing typologies by leveraging cutting edge technology and design principles in a simple way, with the aim of building homes that can strongly compete in terms of price and quality against the current property market. e project reimagines the site’s historic location of the original factory that produced prefabricated components for the housing within the 1970s amesmead Masterplan. Absorbing the inevitable densi cation requirement resulting from new transport connections to central London, by utilising the full length of the underutilised land along the Ridgeway. Demonstrating the scalability, exibility and quality of mass produced housing possible within the framework.
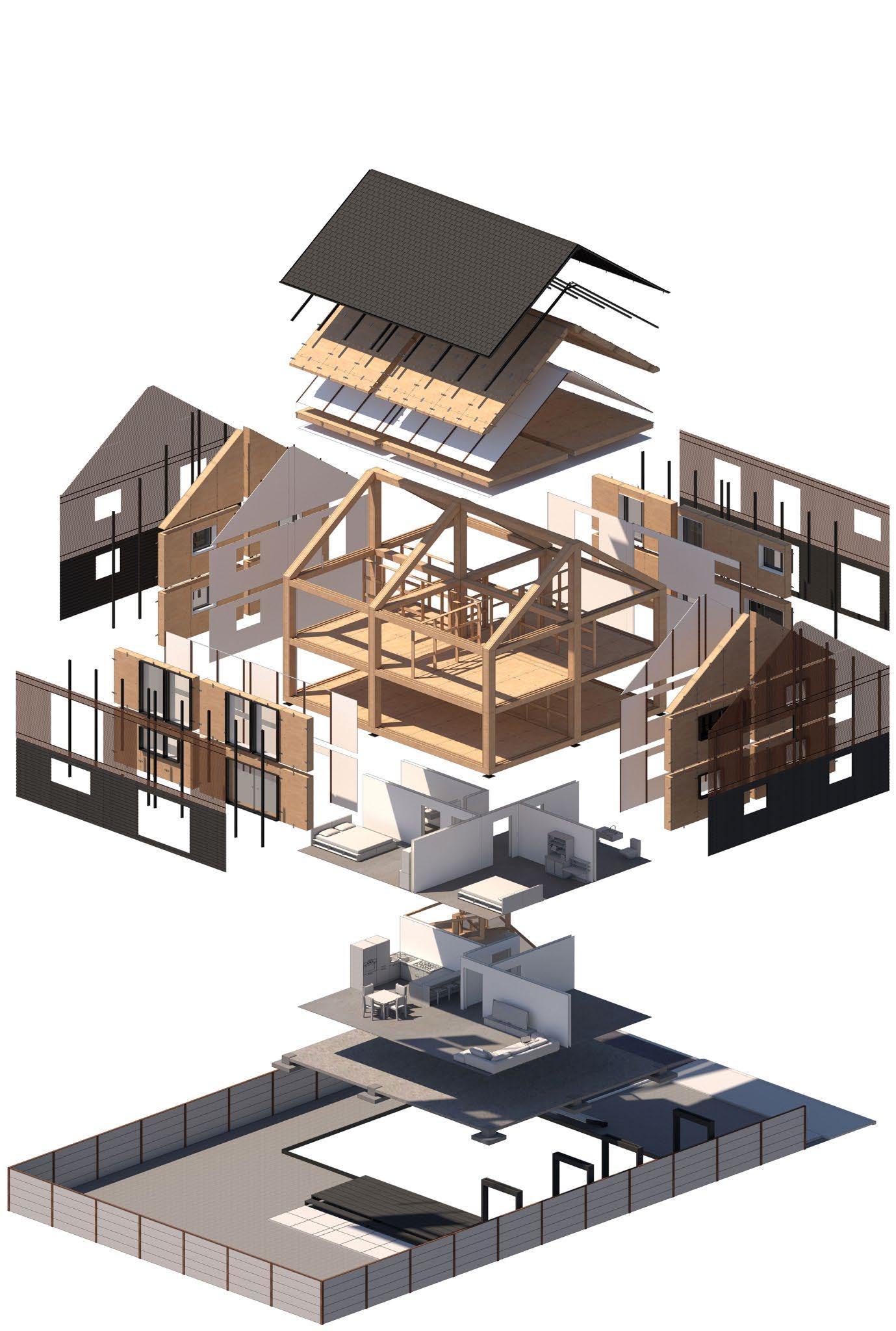


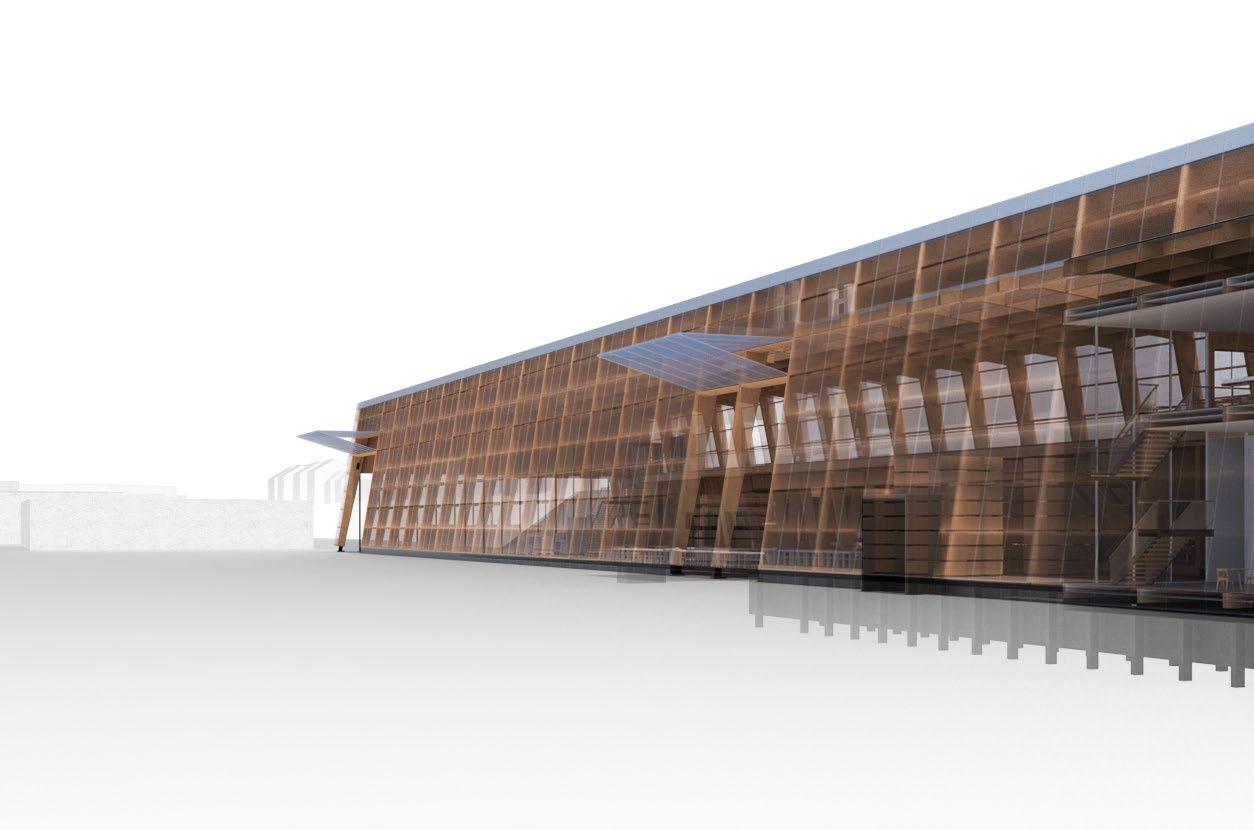


4.0
CAMILLE DAVISON, KATIE HAY, BENJAMIN SMITH, LINDA VELIKA
e Town Centres Masterplan aims to strengthen and/or redevelop the existing three ‘town centres’ recognised in amesmead, rather than impose a one-centre- ts-all approach. Given the suburban character, diversity of current and anticipated communities, large geographical area and North-South divide caused by the motorway, this strategy enhances individual identities and provides the relevant amenities.
Our masterplan uses town centres to absorb and channel the inevitable pressure for development, resulting from the new Crossrail and DLR connections. Densi cation radiates from the proposed town centres where these critical transport links are located, strategically lling gap sites and allowing expansion upwards through amesmead, while minimising the demolition of existing housing stock.
Creating clear distinctions between the town centres, regarding character and function, was key to ensuring the town centres are inter-reliant rather than competitive. Centralising public programmes and spaces into the town centres creates opportunities for community gathering, meeting and socialising. While each town centre has a focus, a certain level of freedom and exibility has been allowed by the mixed-use nature common to all. is, combined with increased connectivity, creates a permeability between the town centres which enables the diverse communities of amesmead to co-exist and change.

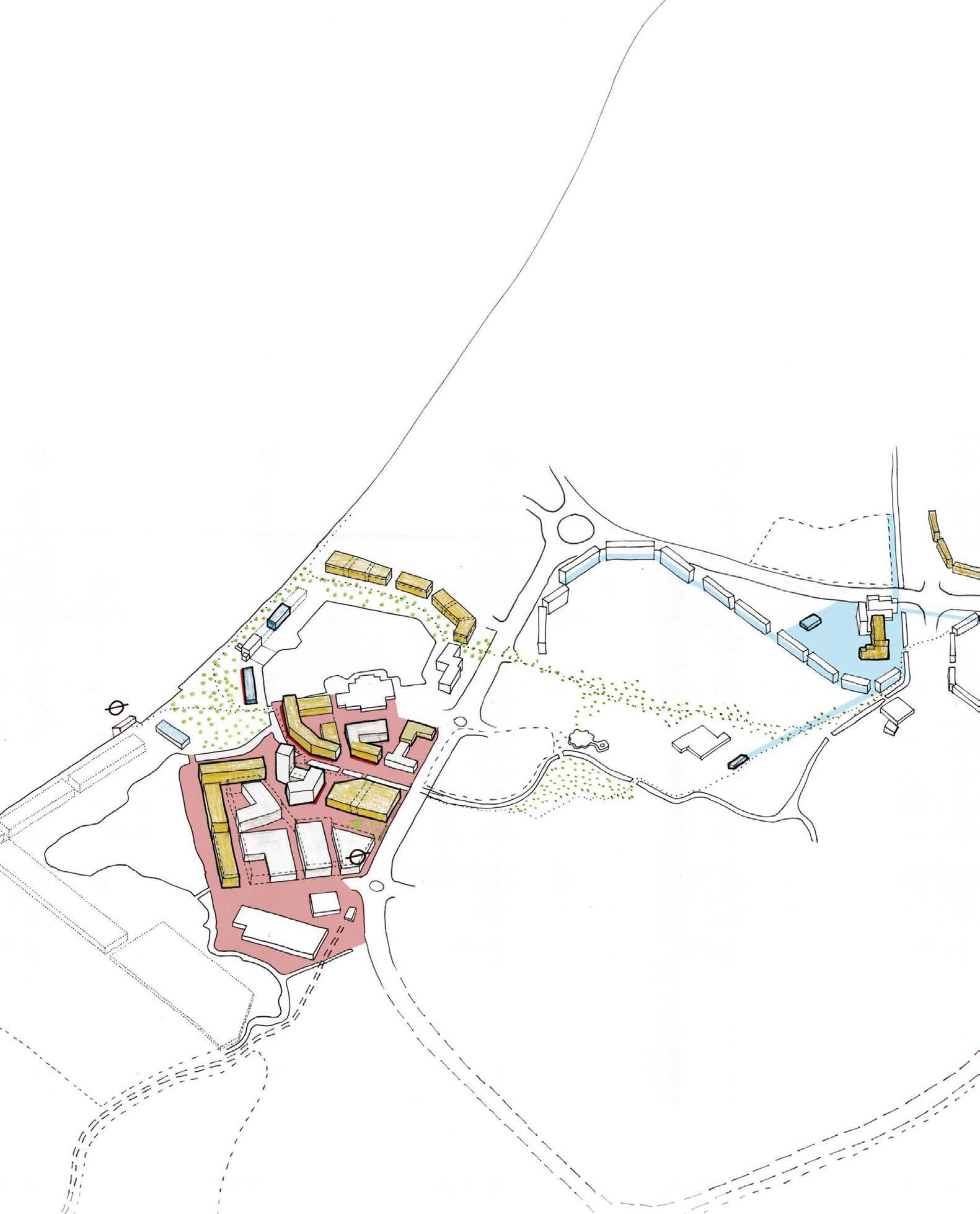
PROPOSED CONNECTIONS, DEVELOPMENTS AND DENSITIES OF TOWN CENTRES

CAMILLE DAVISON
By building upon existing D.I.Y. culture throughout amesmead, this project initiates a Charitable Incorporated Organisation (CIO) to provide a platform for locals to run a D.I.Y. and Practical Skills Workshop Centre, replacing the social function of the nearby demolished Pyramid Club and extending neighbouring community facilities, generating activity upon a new, civic waterfront on Southmere Lake.
Providing the necessary skills and facilities to give locals the power to regain ownership of their community during a period of massdevelopment, this project also trials a cyclical relationship between four elements: Social, Training, Professional and Enterprise. rough optimising face-to-face social networking and creating spaces for rent and trading opportunities, the facility is theoretically able to generate revenue for reinvestment into the area and become self-su cient.
In challenging the composition of a skill-based community centre, this project endorses a series of envelopes containing a dense modular structure. e structure is speci cally tailored to the standard sheet material dimensions (2400x2400mm) to allow internal partitions to be created, modi ed and repaired within the in-between workshop facilities. is aims to reduce dependency on external forces and futureproof the internal functions which are prone to change as amesmead inevitably transforms.

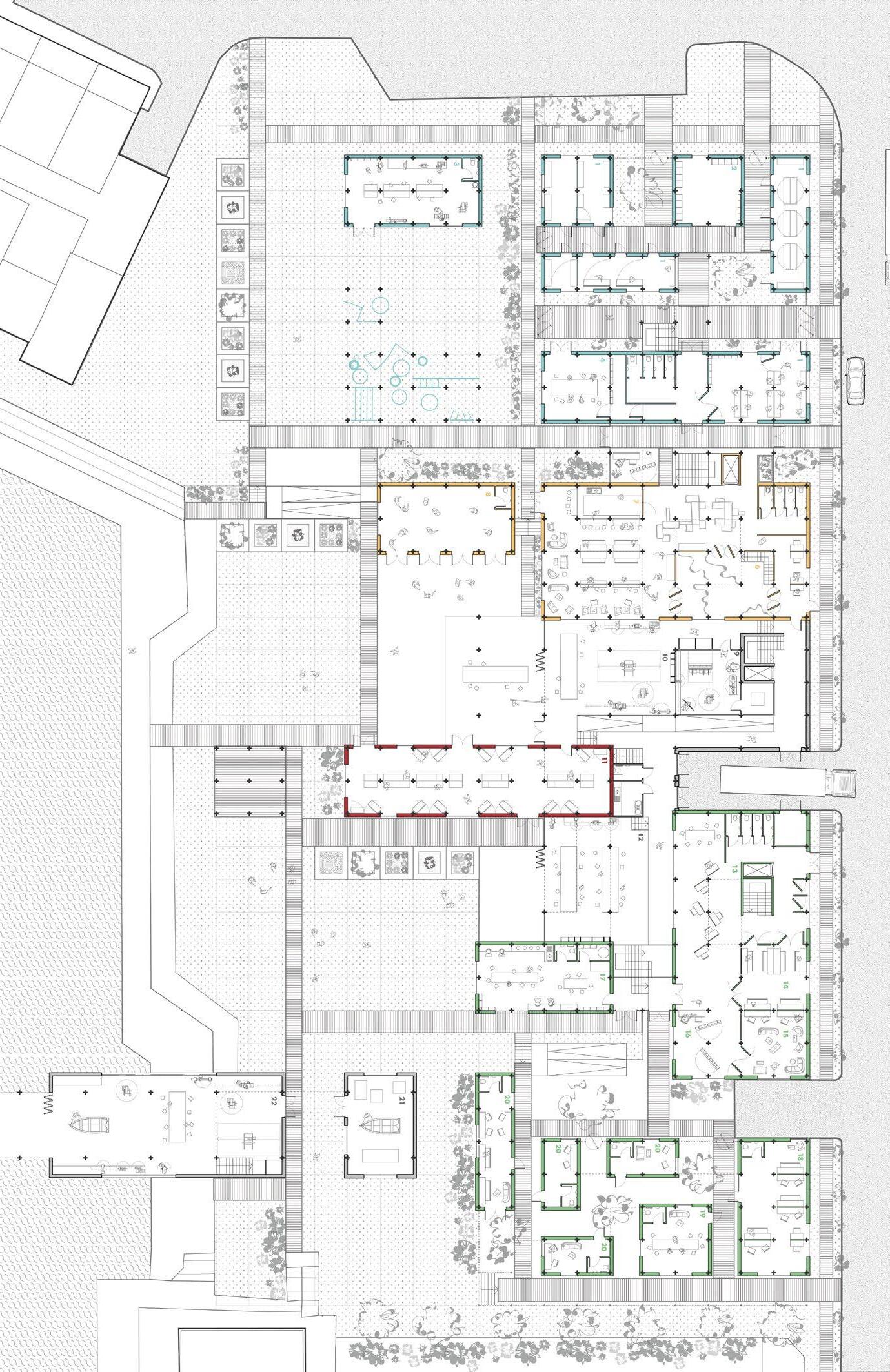
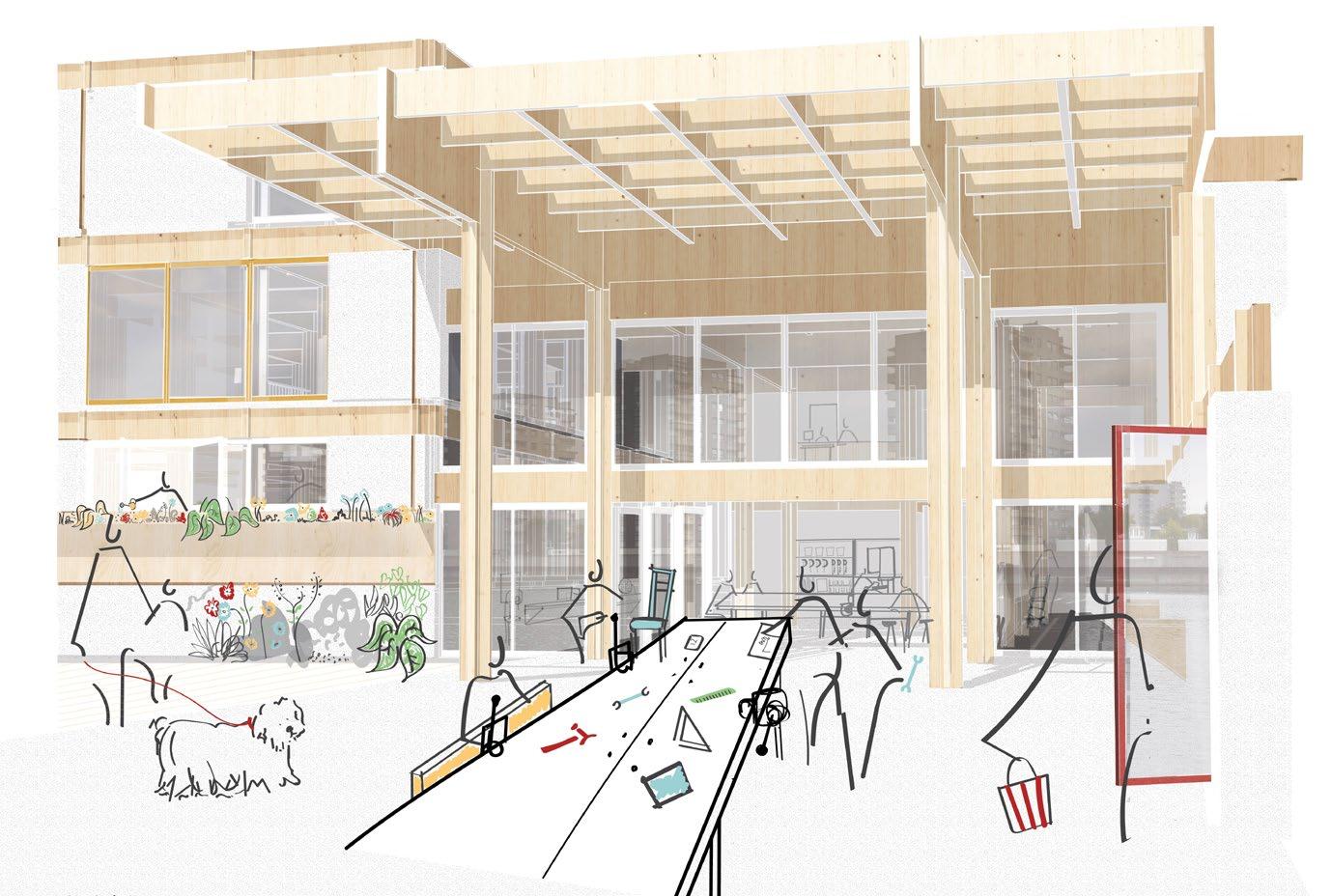
GROUND FLOOR PLAN - ACTIVITY ALONG THE WATERFRONT
LAKESIDE ACTIVITY

KATIE HAY
is project takes a close look at the cohousing model and examines its relevance within urbanism today in addressing both the crisis of a ordability and the crisis of community a ecting our cities and everyday life. Using amesmead, a socially deprived area of East London, as a testing ground for the design thesis, it will examine cohousing in its most strained condition; where incomes are low, anti-social behaviour is high and tensions between the culturally diverse population are taut.
e proposal is to densify and redevelop an existing local centre in amesmead, through a mixed-use development integrating commercial units, co-working space and a variety of community rooms as well as cohousing and a sensitive restructuring of the public realm. It aims to demonstrate how the interweaving of cohousing into new mixed-use developments common in London’s polycentric metropolis can create more sustainable communities as it enables groups to develop ‘nonmarket relationships’ and creates opportunities for the provision of community-owned space in a way which is feasible and practical.
is is a project about a ordable housing, ownership of space and community cohesion and its lessons can be applied widely across di erent locations and socio-economic conditions in London and abroad.

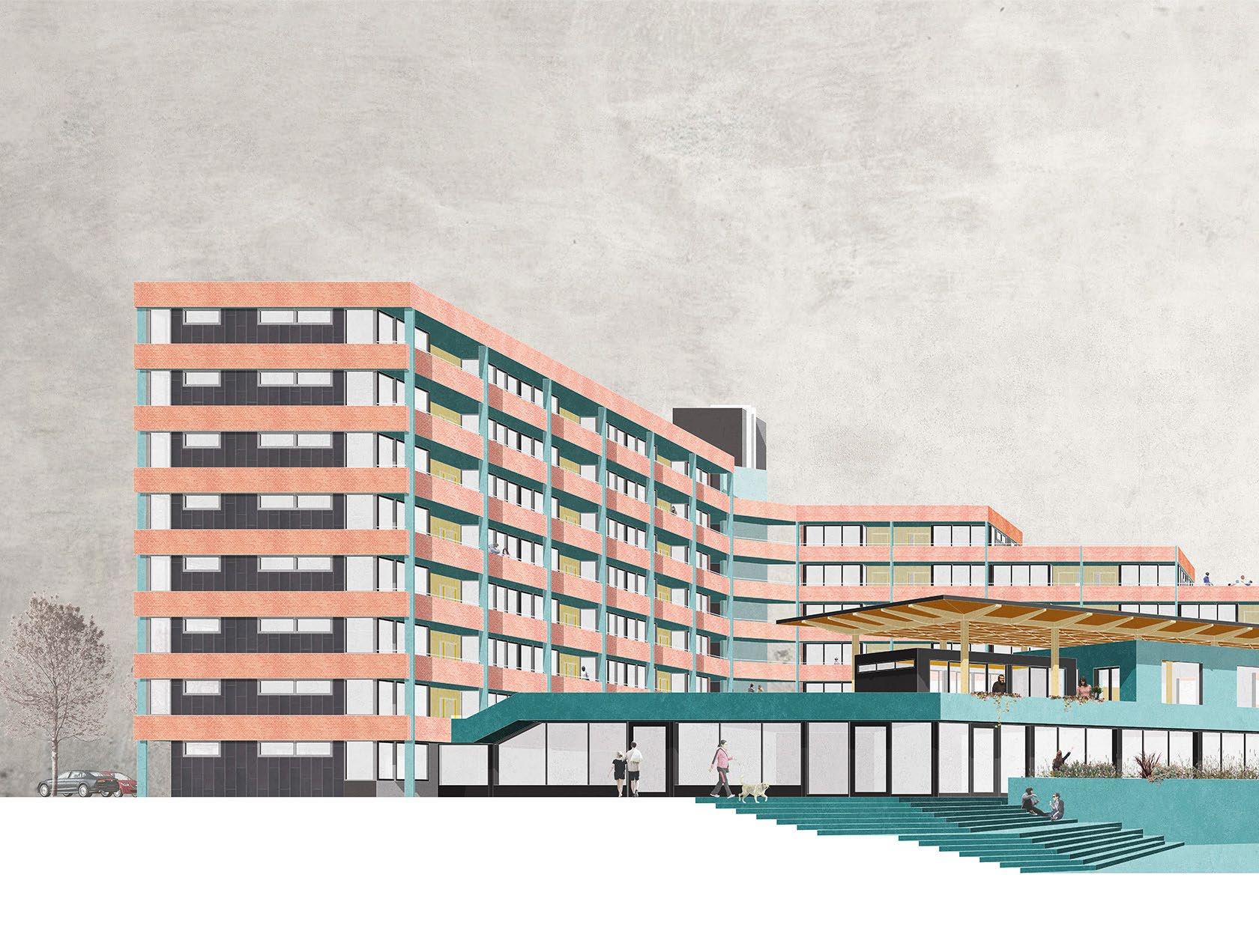
ARNOTT CLOSE COMMONS


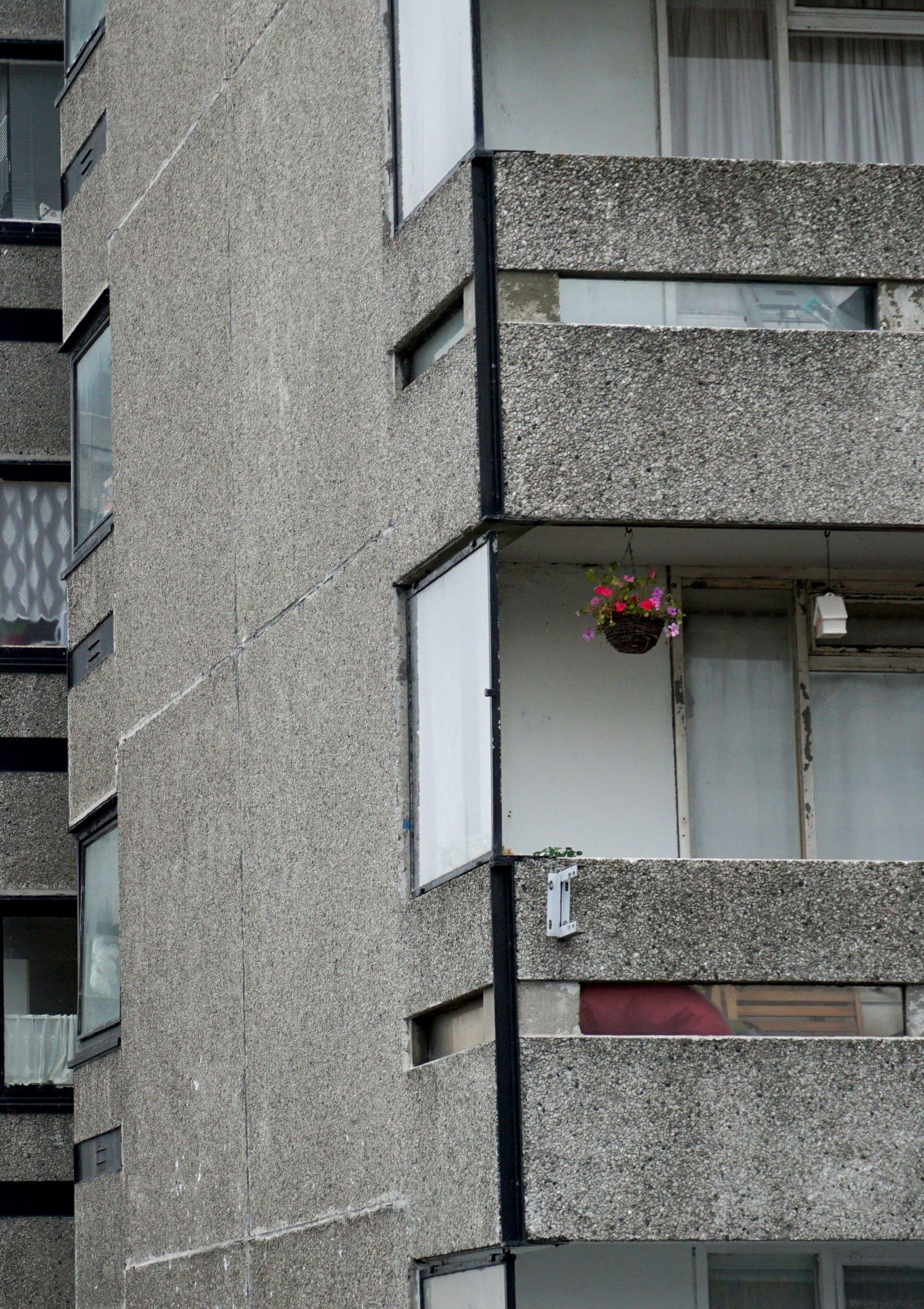
ZHIWEN CHEN, LUKAS DROTAR, RUAIRIDH MAXWELL, AMY WOOTTON
e Waterways Masterplan was an attempt to demonstrate how the existing system of waterways in amesmead could be harnessed and utilised to revitalise the area. When this masterplan was being developed, we considered the lakes and canals that already exist within amesmead, deciding to extend some canals to create and encourage new routes between key sites. We identi ed various sites of interest, spread across three scales. Small scale sites related directly to the canals, medium scale to the lakes, and large scale to the river ames. Each of these sites was noted to have particular qualities, which could lend themselves to di erent functions within an interconnected system, facilitated by the similar interconnectivity of the waterways.
We decided to demonstrate how a micro-brewery could be set up within the site framework with ‘key intervention zones’. Most proposals on the medium scale sites involved new buildings, all of which have some relationship to the lakes.
e largest intervention within representative case is the Marina, sited at the northern edge of amesmead, connecting to the river ames. e marina has the opportunity to facilitate new transport links in the area as well as to incorporate new housing into the development, o ering current residents the chance for genuinely a ordable waterfront living.

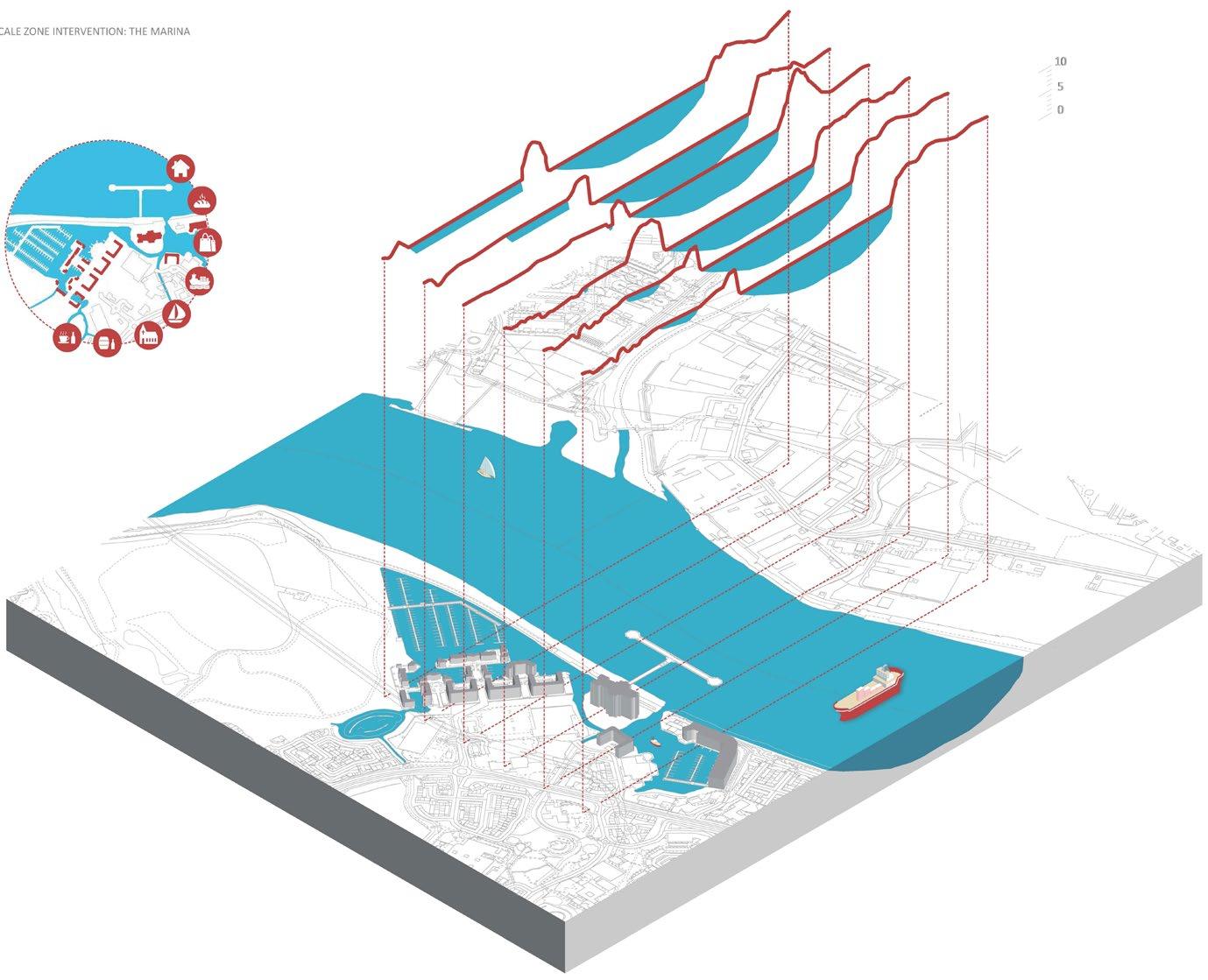
LARGE SCALE
INTERVENTION - THE MARINA
INTERVENTION AT THE HUMAN SCALE
MEDIUM SCALE
INTERVENTION - MICRO BREWERY
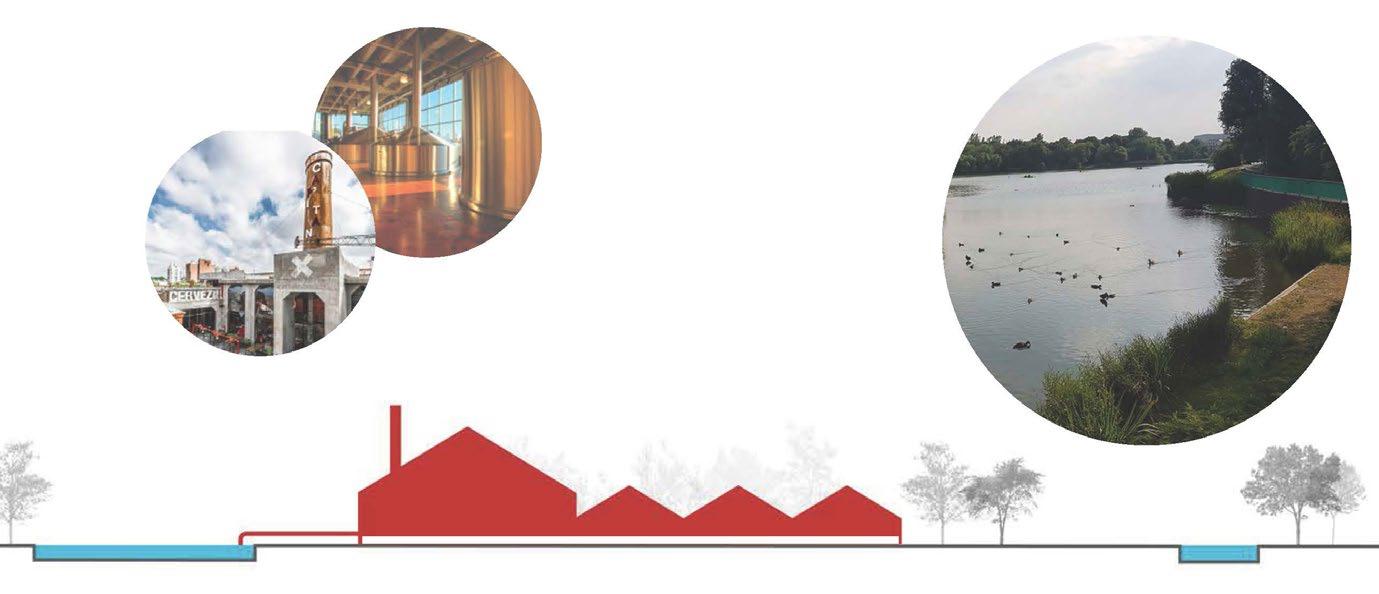

5.1
is project is the outcome of one year’s worth of work. What follows is an examination of the original masterplan for amesmead, a major housing and urban development project from the late 1960s, exploring what can be learnt from the policies of the past whilst studying the spatial realisation of the original vision.
e emphasis of the thesis is on analysing and understanding the spatial principles used in the original masterplan of which I have applied for the New amesmead Town Centre. I believe that we must read the past as ‘the template of its spatial structures’, in order to be able to understand a New amesmead Town Centre. However, the new masterplan seeks to avoid the mistakes of the past.
e rationalisation of the original masterplan was the key concept guiding the new masterplan. is was crucial in determining the scale and initial building blocks of the new plan, however it did not entirely de ne all the aspects of the design nor exhaust all meanings. It also de nes the nature of the New amesmead Town Centre as an urban place of social and cultural form. e New amesmead Town Centre proposes to be linked by a large shopping area. is area would border a yacht basin and marina.



INHABITATION OF NEW THAMESMEAD TOWN CENTRE
ADVANCED SPATIALITY OF NEW THAMESMEAD



ANNA BATESON, YUNZHOU FAN, LUCY MEIN, NICOLA MURPHY, RACHEL SMILLIE
It is evident that amesmead can be read as a series of dislocated enclaves. ese enclaves have emerged as a result of a history heterogeneous developments each with their own stakeholders, masterplans and manifest architectural language. A local excess of car-oriented routes and obsolete canals have magni ed the disparity between these areas; the palpable physical divides provoking underlying social divides.
e resulting masterplan however, seeks not to nd solutions within these enclaves but recognises that the junctures in-between o er a greater opportunity for reconciliation. e junctures that have been selected each demonstrate an interface between two sets of seemingly antagonistic ideas; the con icting languages of suburban residential forms and urban residential forms that ank the north-south dividing road, the peculiar abruptness between amesmead’s town centre and adjoining parkland, the stigmatic boundary between amesmead’s three prisons and neighbouring industrial areas and the typological separation between suburbia and the hard edge of Crossness Sewage Treatment Works. e masterplan responds to each of these interfaces by proposing an associated ‘action word’ that informs the architectural intervention. ese action words speci cally address the fundamental characteristics of the physical interface whilst their ambiguity a ords a certain exibility in the ways in which the architecture may respond to more latent political, programmatic, and social interfaces.

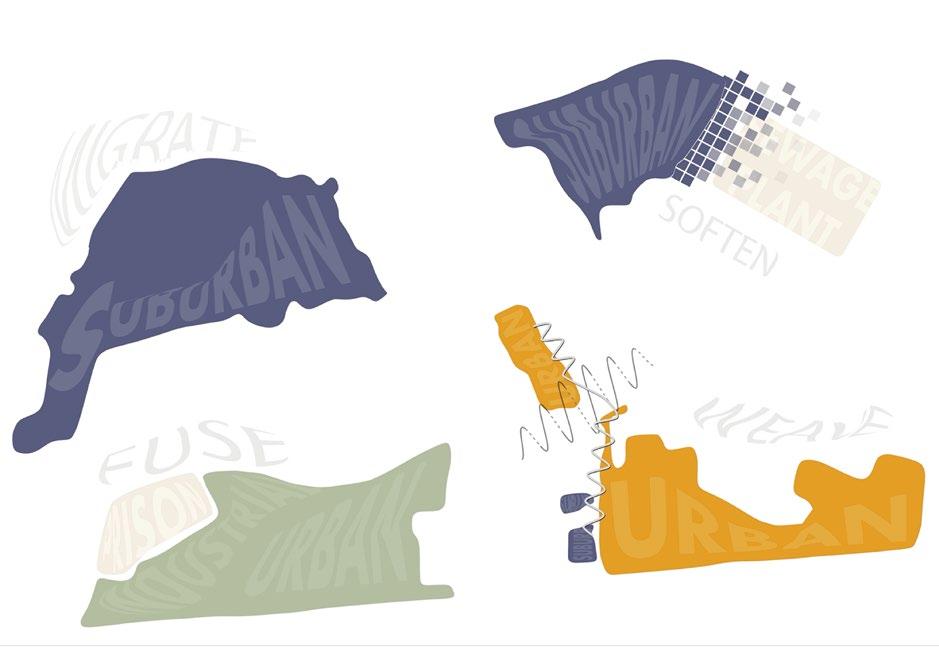
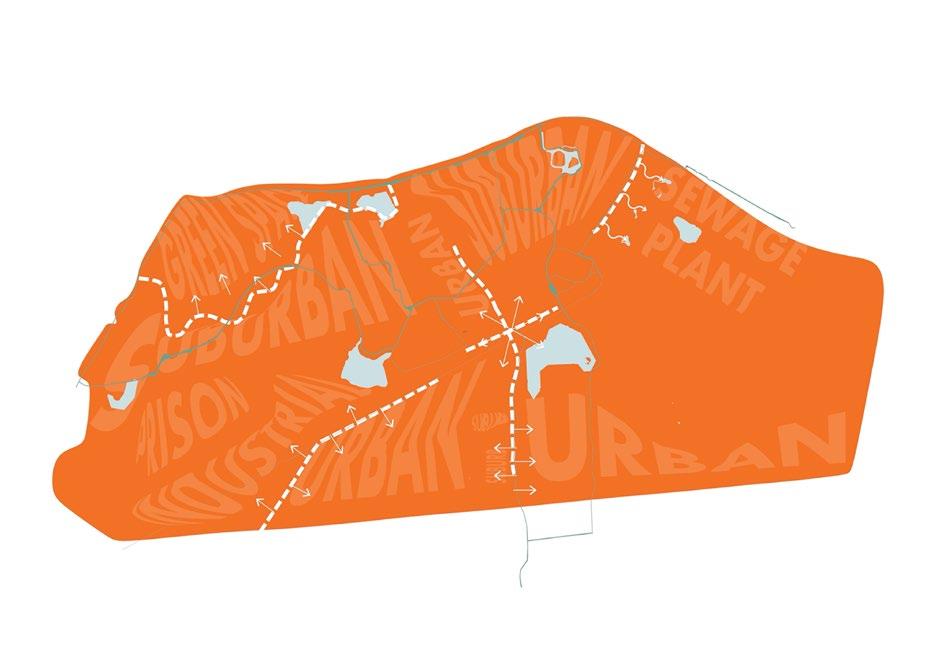
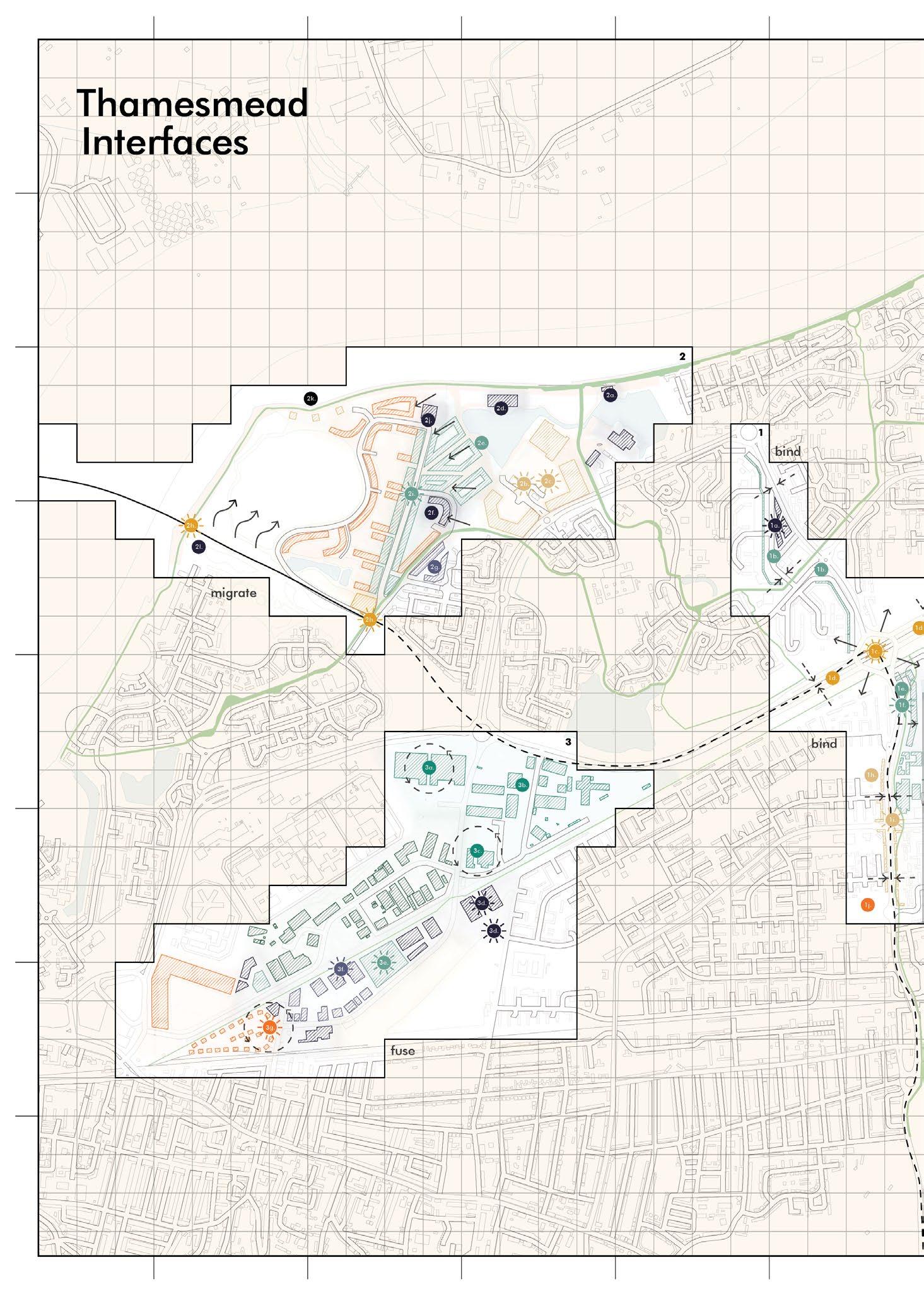
PROPOSED MASTERPLAN AND PROPOSITIONS

JAMIE WILSON
One of amesmead’s original housing zones, on Wolvercote Road, faces imminent demolition within existing redevelopment plans, erasing the existing identity of the area. Imagining a scenario where current residents join together to form a multi stakeholder cooperative, the community is re-planned to incorporate new civic functions as well as anticipates and welcomes the incoming population to the area catalysed by the Harrow Manorway redevelopment. Existing prefabricated structure is utilised to create 40% densi ed housing with a mix of tenure/typology to accommodate a diversity of lifestyles. Previously dislocated entrances are re-uni ed by the creation of a new datum at +3.00m from ground level. is new datum not only provides an opportunity for street level interactions & front doors but also future-proofs the block against the increasing threat of ooding.
In 50 years, the predicted intermittent ooding has become a permanent feature of the landscape with a new water level of +2.5m. Whilst this dramatic change in the landscape leaves much of the complex submerged, new opportunities are created which see water as a positive aspect of amesmead: ful lling the original intentions of the GLC.



SCHEMATIC PLAN

High streets are a product of the UK’s urban fabric, historically rooted in a town’s original market place from which they unsystematically accreted over hundreds of years. As a result, high streets are a ubiquitous piece of the urban whole and expressly represent the social, political and economic identity of a place whilst providing a context for the perpetuation of locality.
amesmead is a suburb of London whose local identity has been earmarked for mass regeneration. By adopting the high street as an urban precedent that has proven its capacity to resuscitate in the face of major structural changes in society, the thesis will pursue the potential for a new shopping street in amesmead that will provide a vehicle for the preservation of this local identity. By acknowledging that the site is a unique and locally signi cant meeting point between a multiplicity of programmes and complex suburban forms, the high street will seek to bind the unorthodoxies of this interface to establish its own set of architectural characteristics whilst consenting to the prospective urban future of the area.
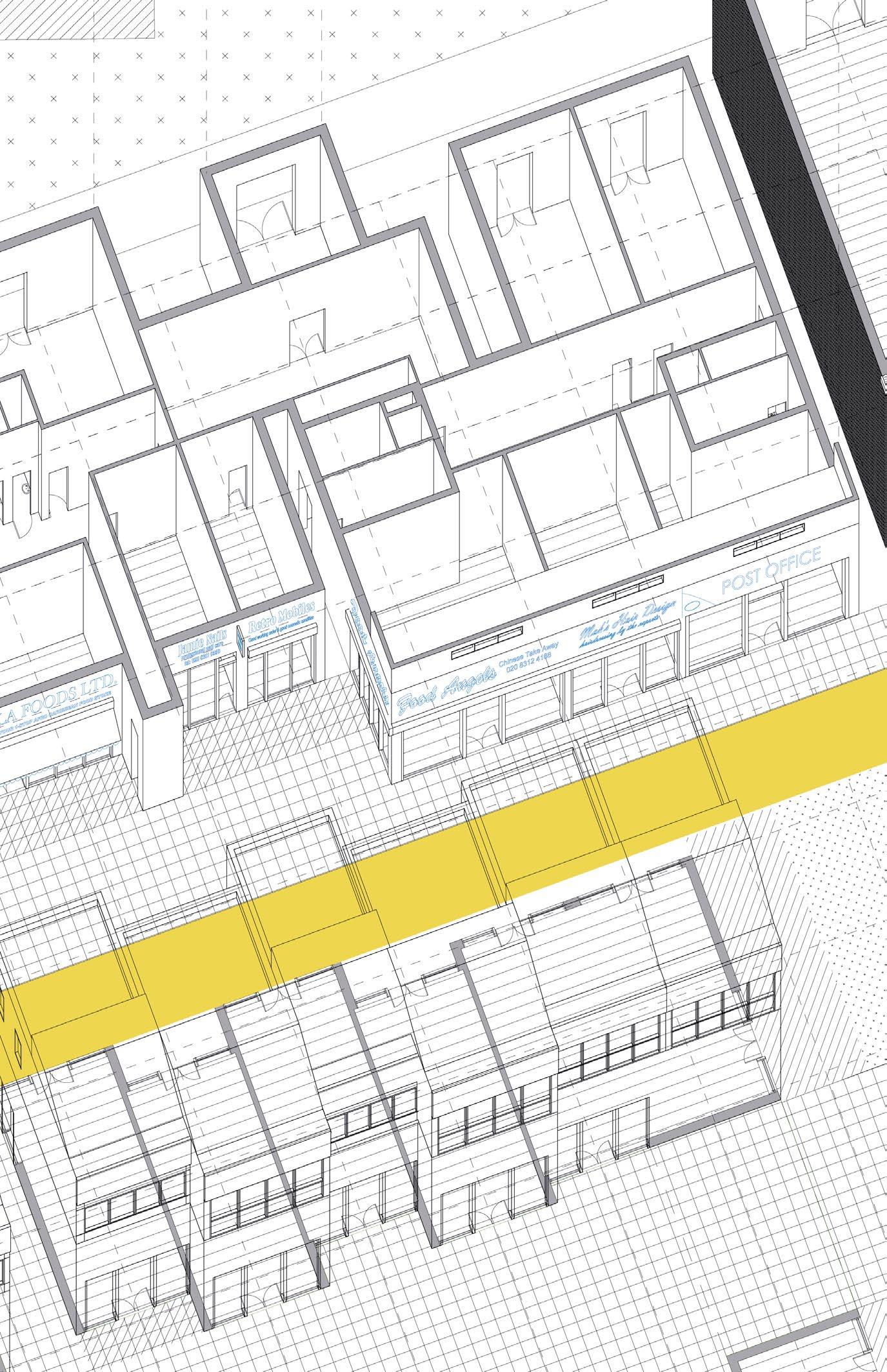
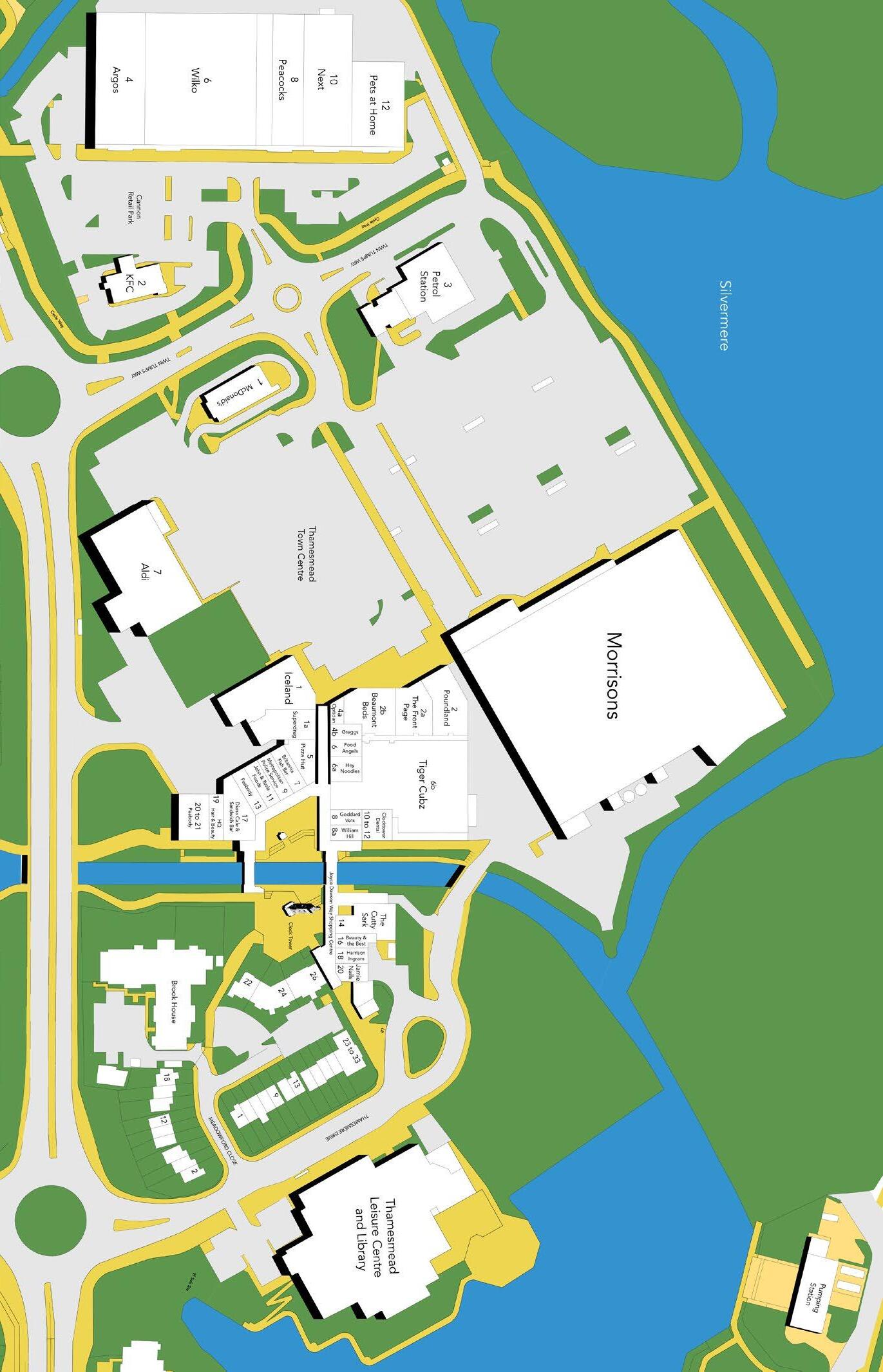
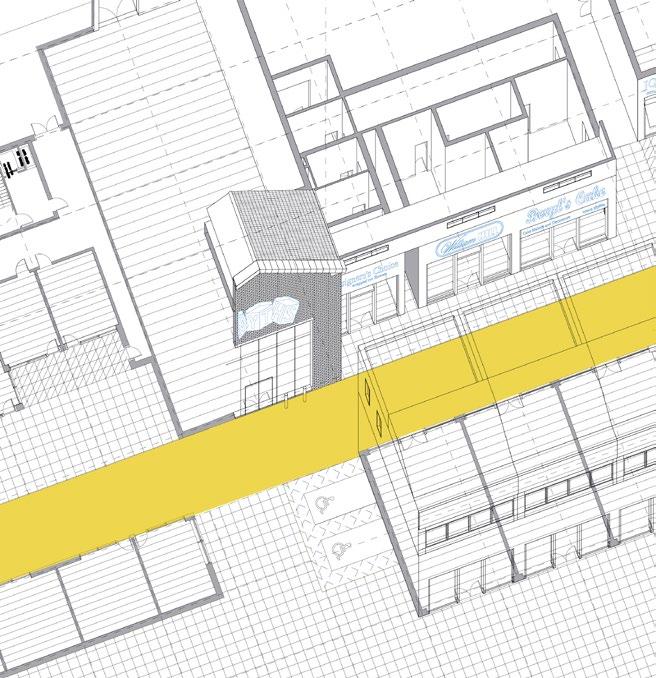
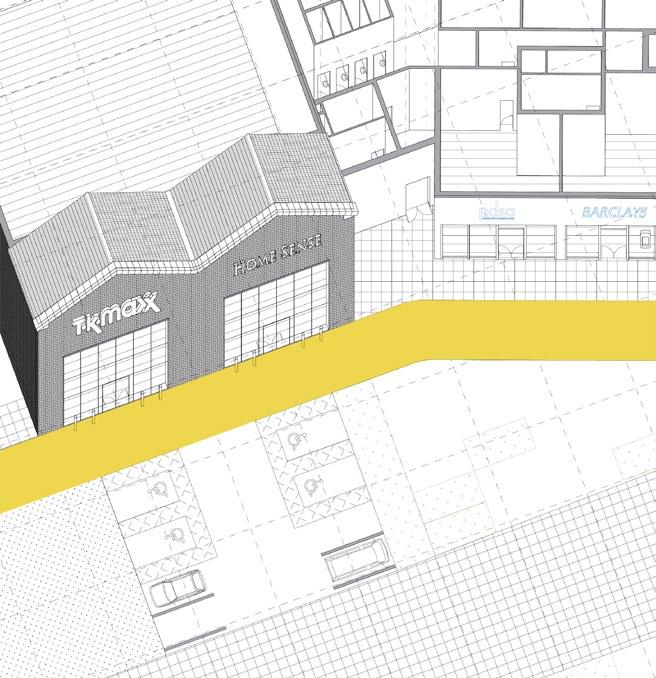
‘TOWN

In the industrial era, the Factory was a hub for manufacturing and social activity – a place where workplace and community co-existed. However, with technology rapidly evolving within all reaches of society, the work-model of the Factory has disintegrated, and become disconnected to social activity. e post-industrial era abandons the Factory to its isolated location, causing land value and industrial importance to fall dramatically.
is proposal seeks to reimagine the Factory as a catalyst of social and physical importance. It sees the role of the Factory as a machine to fuse an interface between social and physical barriers through its application of spatial organisation and proposed programme. e project incorporates both digital fabrication and social engagement under one roof, resulting in the inhabitTM Factory – a dedicated facility that produces a CNC cut modular housing system. is provides housing to surrounding neighbourhoods in amesmead, the pro ts of which feed back into the Community Land Trust that occupies the site. is is the model that then funds business engagement and social activity under the same Factory roof. is project challenges the role of the Factory today and how it could become a place for both social interaction and the celebration of digital technology, to help solve social and political issues both within amesmead and across the UK.
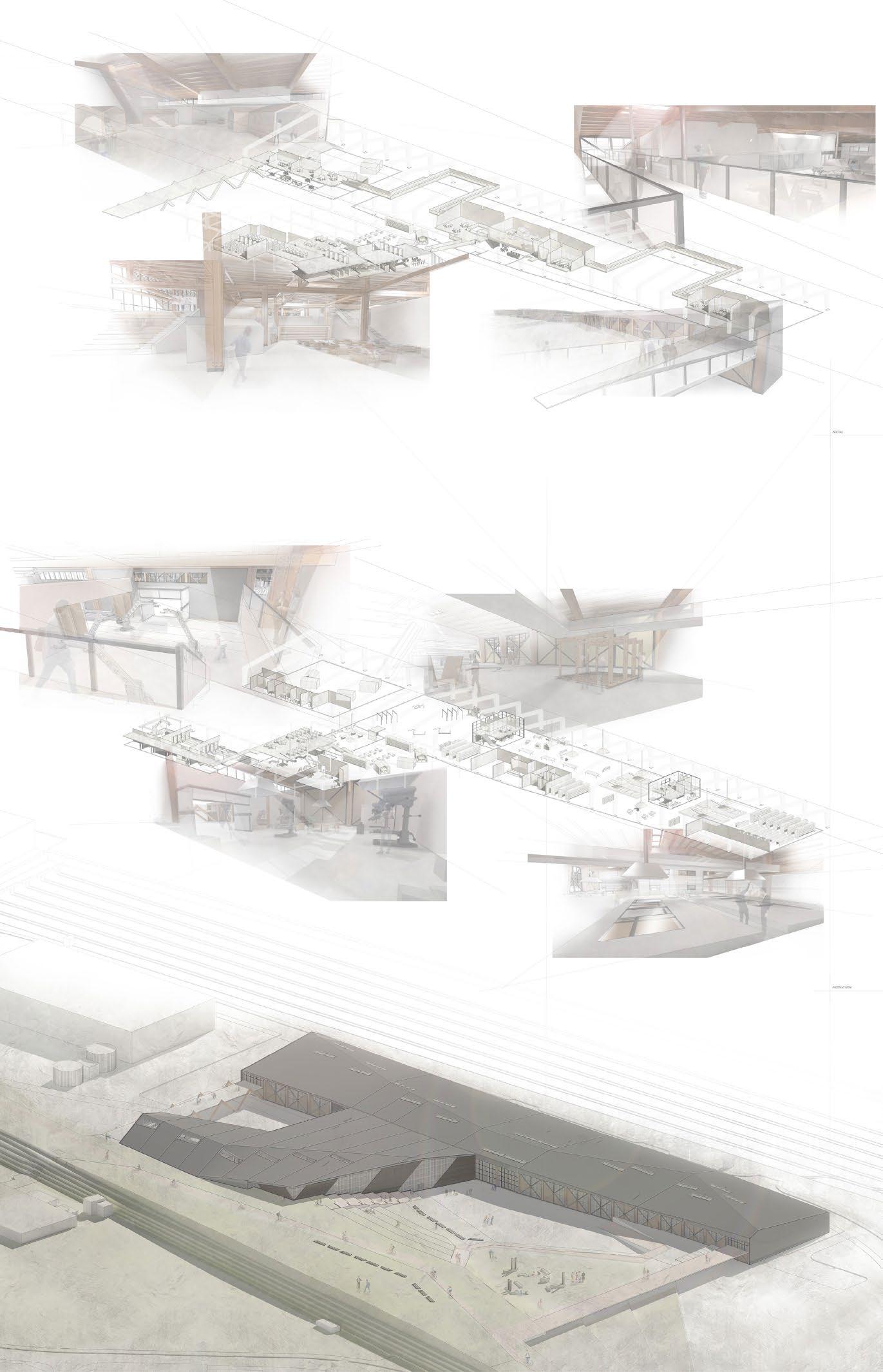


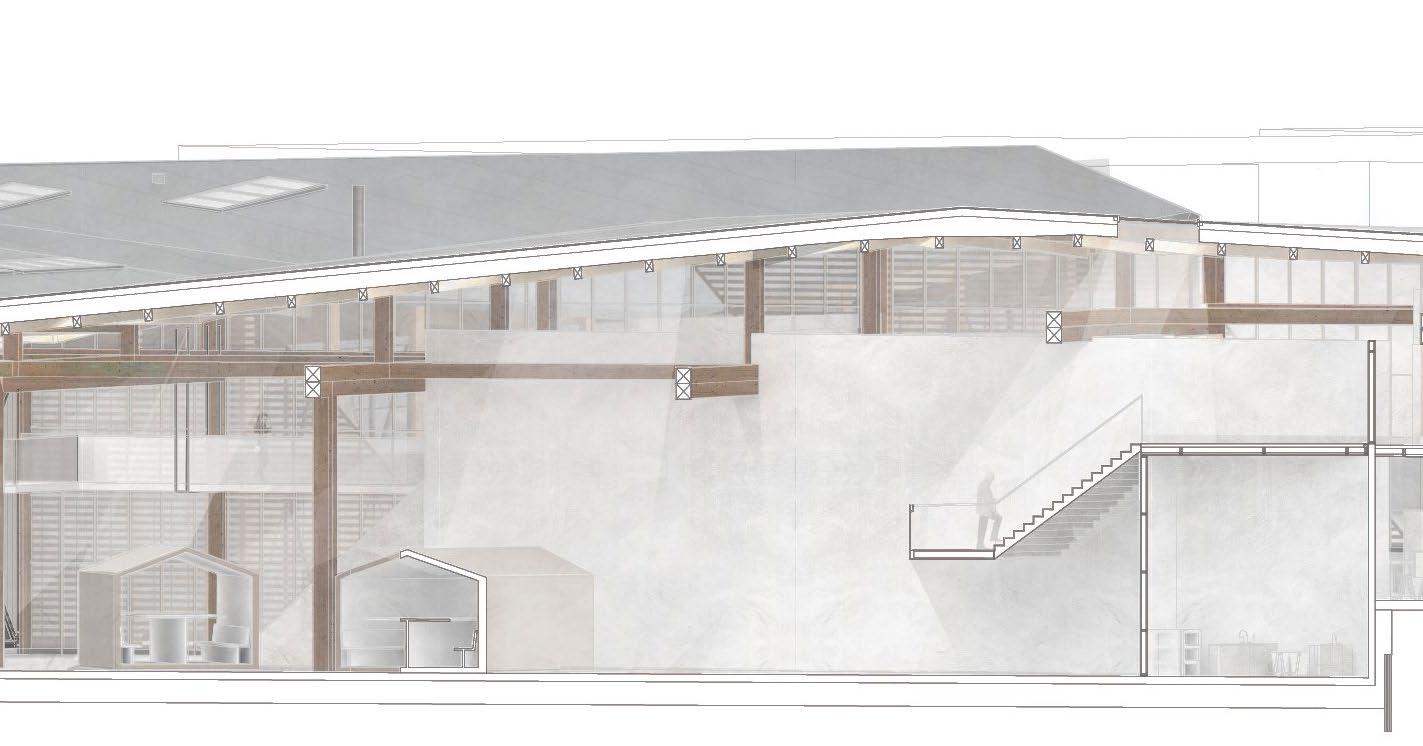
FACTORY SLICE - INTERGRATED PROGRAMME
FACTORY DETAILING - TIMBER AND ZINC
FACTORY HALL - CNC PRODUCTION
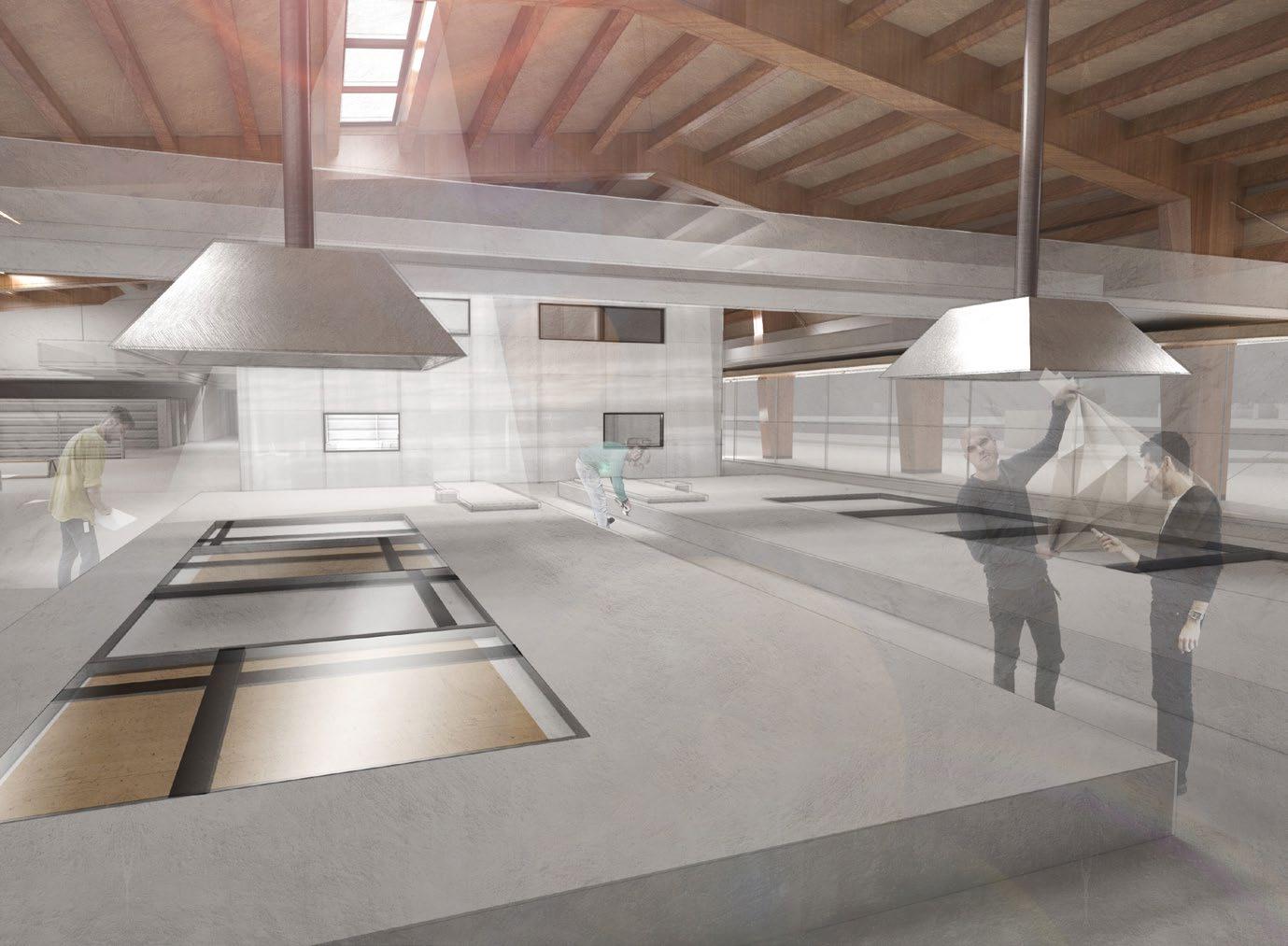
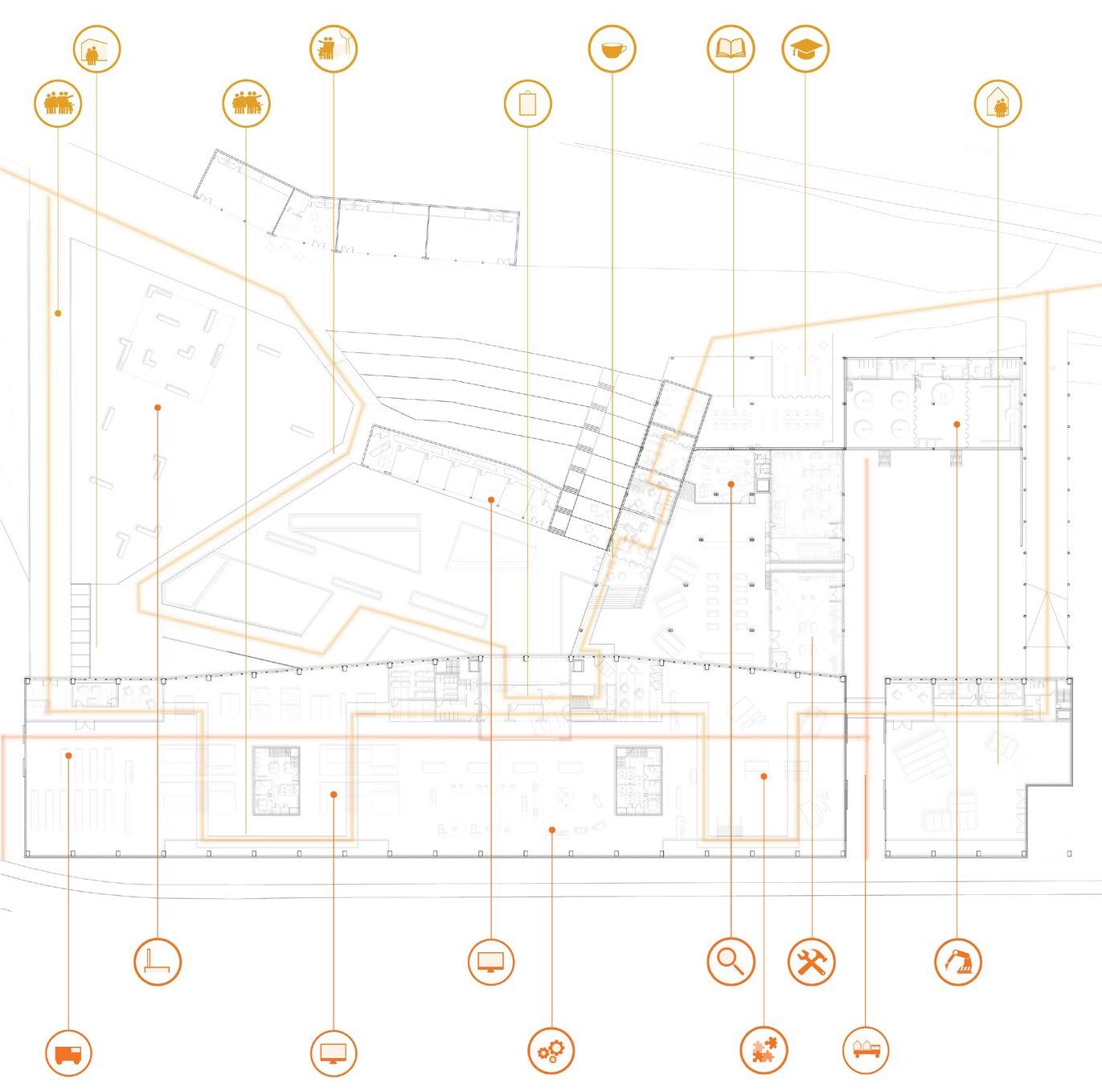

ATRIUM

amesmead is formed of a series of fragmented enclaves. e perception of the ward is of a barren, brutalist dystopia de ned by violence and crime. In reality, however, amesmead is comparable with most deprived suburbs of London. e perception of the suburb and its weak relation to the city will soon be rede ned with the introduction of Crossrail and the likely addition of the DLR. is changed relation has helped earmark the area for regeneration and likely gentri cation. e thesis examines whether through creating a de ned public space which celebrates and accommodates the existing social form, the perceived value of the place can be altered, acting as an agent to prevent gentri cation and social cleansing in the area.
e proposal looks to create this spatial form at the divisive interface between the urban perimeter block morphology of the Moorings, and the scattered suburban cul-de-sac typology of the Manorway area. It seeks to alter the relation of the singular building to the whole through rationalising the existing dichotomy of suburban and urban forms that front the site. In weaving these adverse architectural languages together, it is proposed that a cohesive rather than divisive interface can be formed in the shape of an Agora. is meeting space will continue the metaphor of weaving in its overlapping of program and people, seeking to reconnect the area socially and spatially, adding perceived value to the existing architecture.


PROPOSED SCHEME
BUILDING SECTION




We propose the amesmead Community Commons (TCC) as a vehicle for empowering existing residents in the face of wide scale change and development proposed for amesmead. We believe that the failure of a future masterplan, alongside the loss of amesmead’s identity, can be mitigated through a balance of bottom-up and top-down development. We propose the Commons as a framework for fairly elected residents to represent their neighbourhood constituencies on decision making platforms - such as the Regeneration Champions’ Board - for issues which concern their immediate localities, as well as those which will a ect amesmead as a whole.
By developing an understanding of the hierarchy and networks of existing social amenity, we have identi ed gap sites within the existing suburban fabric. Our Architectural proposals therefore seek to primarily strengthen and serve rather than displace the current community.
amesmead, from its inception till 2001, had a dedicated Newspaper and radio station. In celebration of amesmead’s 50th anniversary, artist Verity Jane Keefe has revived this tradition through the Earwig Community Press. We imagine that the Earwig takes o ; a place for local news, events and stories, and speculate it’s future as a medium through which the TCC’s message is communicated.
The commons also provides a stage from which Thamesmead can speak its voice in the outside world, alongside the local council authorities, rather than subsiduary to them.
The council is broken down into constituencies which have been identified as centres of life within Thamesmead. These, however, do not have hard boundary lines. Individuals can choose to attend regular meetings in the area that they identify more closely with or are most affected by.
The different constituencies interact with one another at the level of the Commons Council which is made up of two representatives from each area. Representatives are voted for by the residents of each area and the council acts as a single body when faced with issues at the scale of Thamesmead as a whole.
The commons also provides a stage from which Thamesmead can speak its voice in





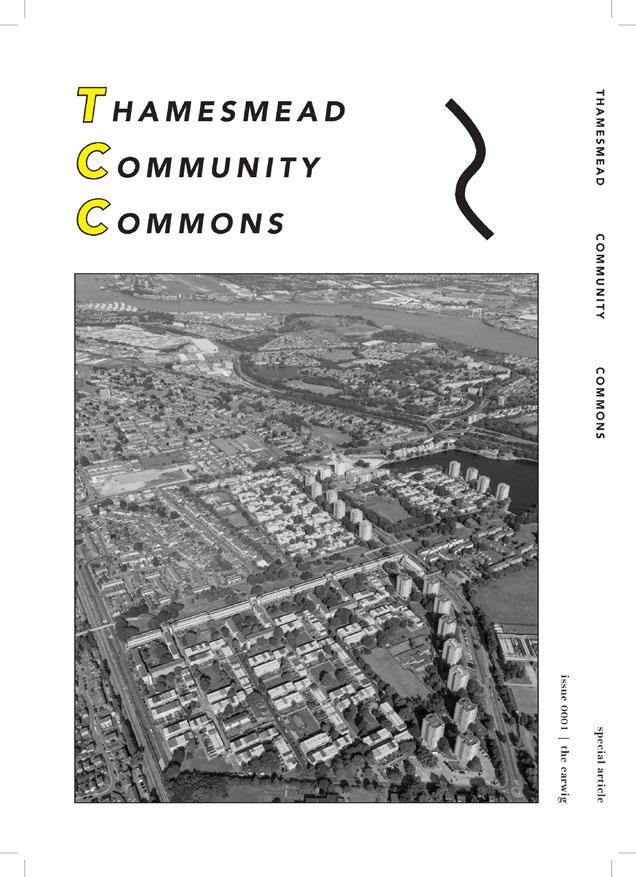









THE EARWIG COMMUNITY PRESS REINSTATED
SPECIAL ARTICLE FROM TCC
CALUM RENNIE
amesmead Community Commons (TCC) is a framework that facilitates multiple scales of autonomy in the life of amesmead; from its whole, to the local neighbourhood, to the street or yard.
An-Other ‘House of Commons’ is situated in a proposed future of amesmead’s ongoing development, around the year 2040, where the TCC has grown to become a seat of local government. e project imagines the physical materialisation of the TCC in a new administrative and civic complex. is accommodates not only local authority o ces and the Commons’ Chamber, but a Peoples’ Archive and a new centre for the reinstated local newspaper, e Earwig. rough this adjacency of programme, amesmead is empowered to determine its own future and begin writing its own past; de ecting the projected stigma that currently negates the lives of its vibrant communities.
e proposal sits at the geographic centre of the new constituency and on an intersection of current physical, political and social boundaries. It reverses the traditional model of the Town Hall through the emergence of the Commons’ Chamber from a space for contention. Its repositioning at the junction of public activity facilitates an unfettered opportunity for open and participatory debate, decision-making, representation, protest and celebration.


CIVIC PRESENCE - TOWER AND CHAMBER

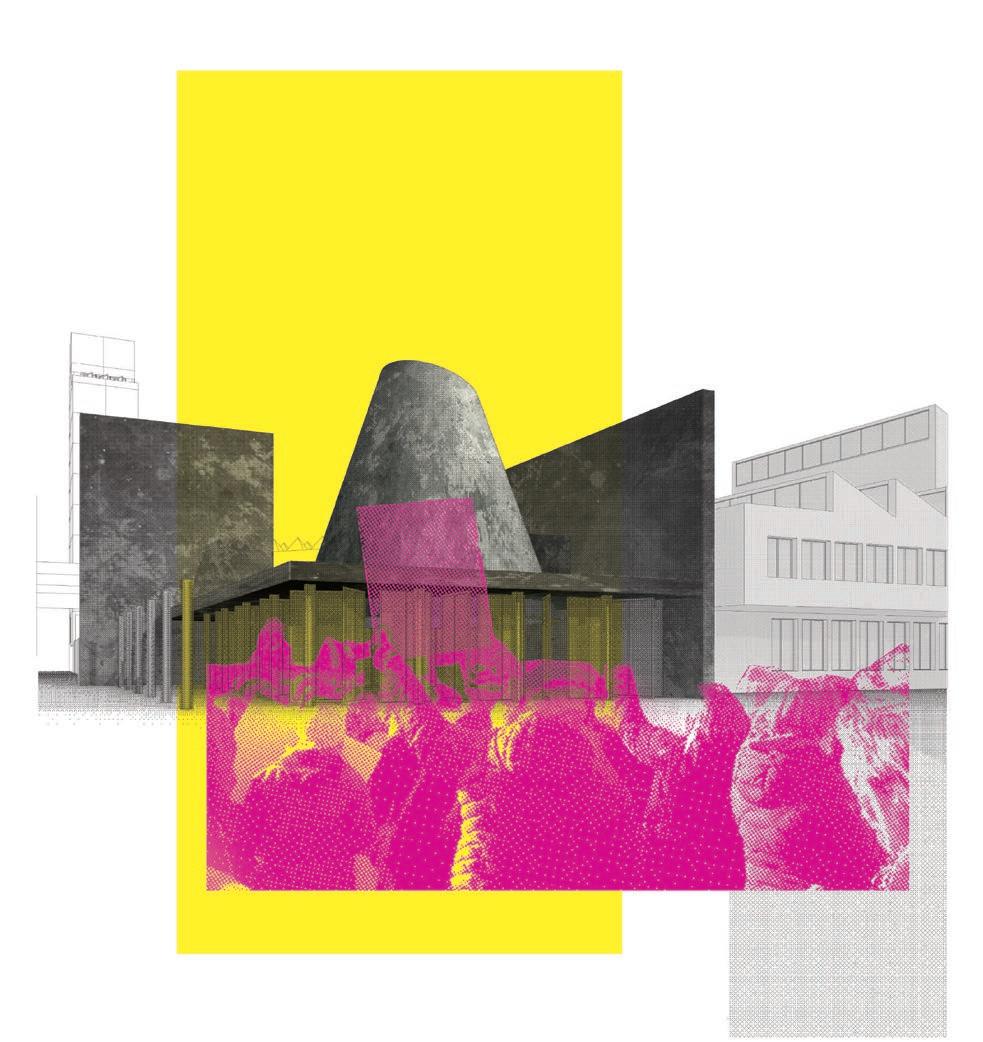
LAURA HAYLOCK
Pubs in amesmead have existed as the heart of local activity since the suburb’s development in the 1970s. Recent plans to take amesmead through the second round of regeneration in its history have seen the number of social clubs and public houses drop from 8 to 3, with the future of the remaining establishments uncertain. is thesis considers the adaptation of the familiar public house typology to focus its use as a space for parliament at the local level.
is proposal furthers the argument of the amesmead Community Commons masterplan, which provides a framework for empowering the existing communities on amesmead to participate in the future changes to their area. A new local centre, within which the public house sits, serves as a shared amenity for local residents and as an integrating edge for the expansion of the Gypsy Traveller community site at istlebrook. Its location defends the Right to Stay Put of residents at istlebrook and the wider neighbourhood through enclosed commons, collective ownership and an architecture of permanence. e Public House, and the common ground within which it sits, re-appropriates rubble created by the demolition and abandonment of amesmead’s lost social infrastructure.


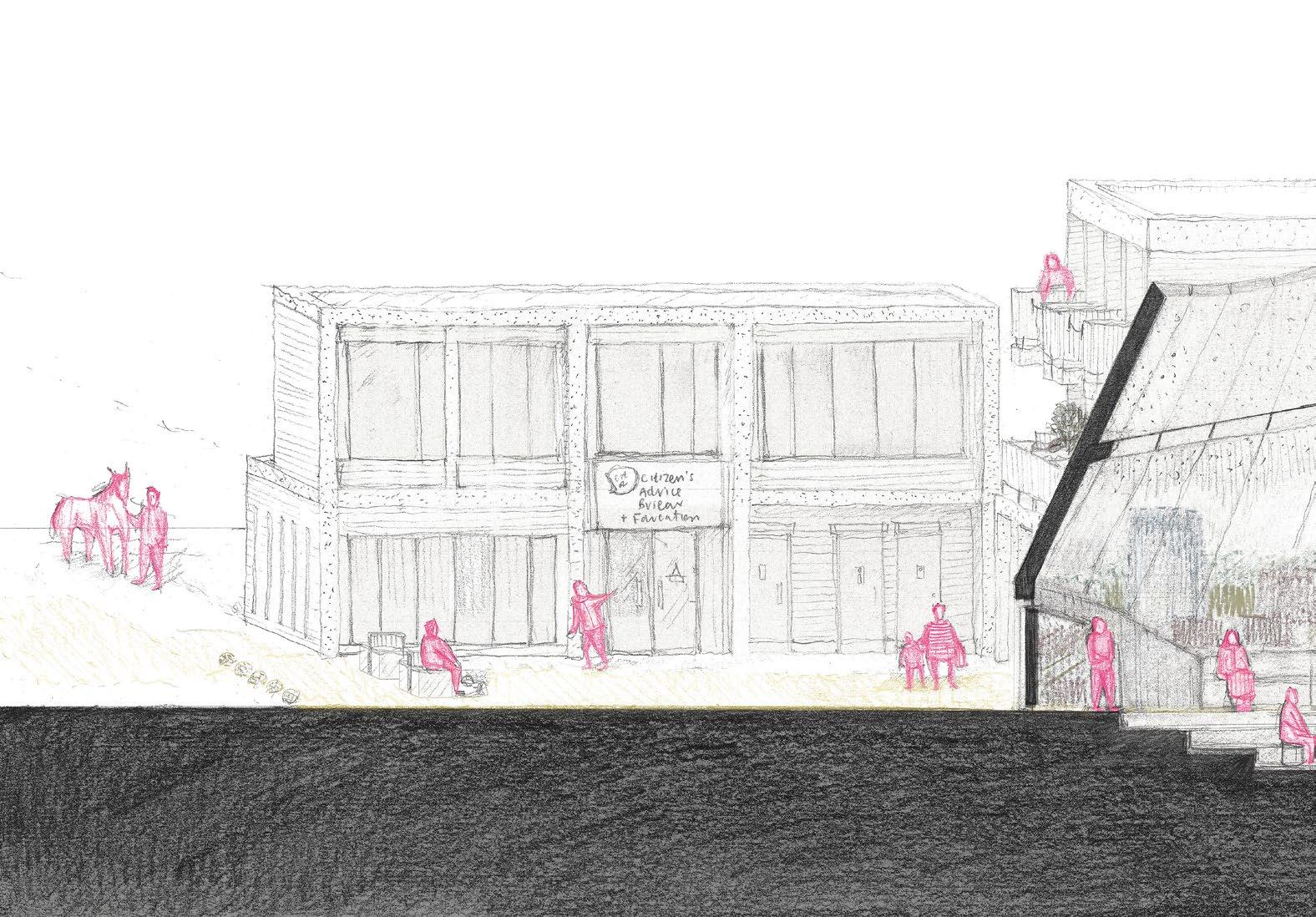

INSIDE THE PUB, A HOME FROM HOME
ANIMATED SECTION OF THE PUBLIC HOUSE ON A WEDNESDAY AFTERNOON

YANNICK SCOTT
Sedentary living within the Gypsy Roma Traveller Community continues to represent a de nitive cultural trajectory. e physical act of mobility inherent to a nomadic existence has become largely unattainable through highly restrictive statutory legislations and the privatisation of the commons. State-led attempts at settlement through the inadequate provision of authorised traveller sites has only served to reinforce feelings of exclusion, insecurity and containment. e emphasis of this enquiry considers an alternative, post-nomadic, housing typology; one which isn’t indebted to nostalgia nor determined by prevailing societal norms. In this way, it can be thought of as an intermediary or hybrid third space between the hypothetically nomadic and the sedentary.
Speci cally, this project aims to support the longevity of the wellestablished istlebrook Traveller site in amesmead, amidst pressures from a multitude of prospective, speculative and gentrifying developments, and corresponds with a wider masterplan framework which encourages community sustainability through bottom-up suburbanisation. e right to stay put is pursued through a community-led ‘land-grab’ and the negotiated distribution between local stakeholders, thus establishing an inclusive and localised civic platform.


VIEW ACROSS THE CENTRAL YARD TOWARDS SHARED AMENITY BUILDING

INTERIOR VIEW WITHIN A TYPICAL DWELLING
MANBIR KAUR
Market Forces have often played a signi cant role in the past failures of the amesmead development and will play a signi cant role in any future redevelopment. Since the collapse of GLC, amesmead witnessed a fragmented and a sporadic growth with clusters of communities emerging and establishing a strong sense of place and belonging. is has resulted in highly disintegrated neighbourhoods both spatially and socially. amesmead is at a cusp of radical change once again, many of the shared amenities and social spaces of these neighbourhoods have been gradually closed or demolished to make space for the new development. is thesis examines if failures and foreseeable gentri cation of the area can be mitigated through a platform of exchange.
e thesis proposes the market as a typology, which will play the role of both commercial and social space. It will serve as an agent to strengthen the existing fragmented societies into a heterogeneous platform and integrate the existing communities to future communities by providing a place of dialogue. e proposal explores amesmead’s identity as a ‘live’ concept, through a composition of permanent rituals and temporary dynamics, which anchors the existing grassroots and can transforms with the future conditions. is will spatially invert the ideologies of the 20th century framework; which endorses a de nitive urban form, by blurring the harsh thresholds on the site and acknowledging the disorders of everyday life.



amesmead has a signi cantly younger population pro le than regional and national averages, yet, with a high standard and hugely varied education for younger ages, prospects become limited at higher and further education, with an obvious steer towards vocational trades. e project situates itself along a central route in amesmead and engages with one of the original and most iconic strips of housing that is now imminently facing demolition. In an area with such a dominant architectural iconography, the solution aims to aggregate and strengthen the existing identity while providing a new agenda for the area. It proposes a re-adaptation of the classic 1960’s units, making them appropriate for 21st Century use and introduces elements of suburbia which never materialised from the original GLC plan, including complete vehicular and pedestrian separation.
A new suburban thoroughfare is formed, disconnected from the road by a new co-working unit and amesmead School of Game Development where learners and businesses will bene t from the synergy of operating together. e solution also stresses the importance of public space as a device for connecting and articulating all the di erent functions. e further education facility inspired by an activity with an existing presence in the area, hosts a range of departments from coding to sound and animation, nally providing an opportunity for a new variety of skill development.
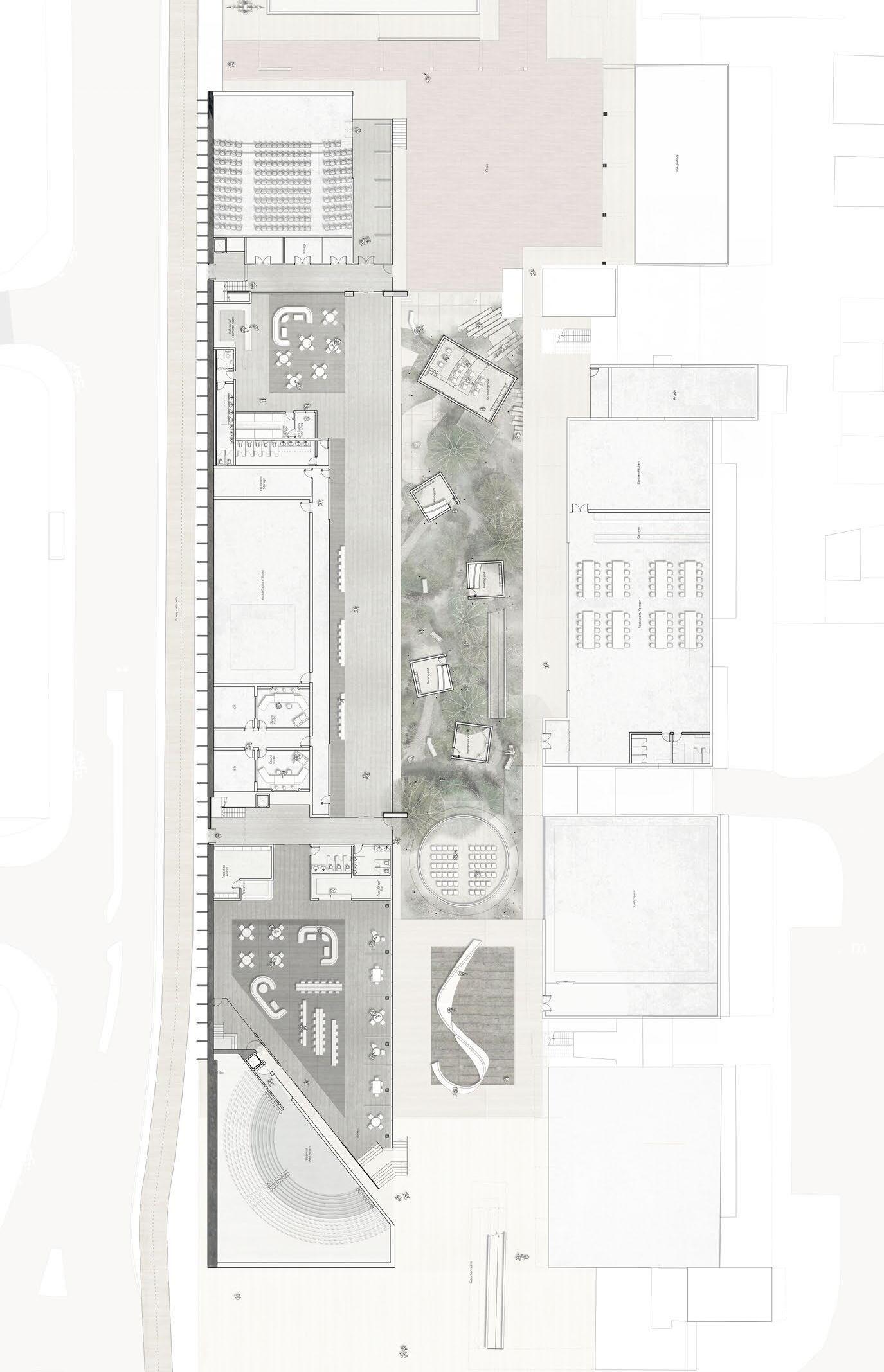
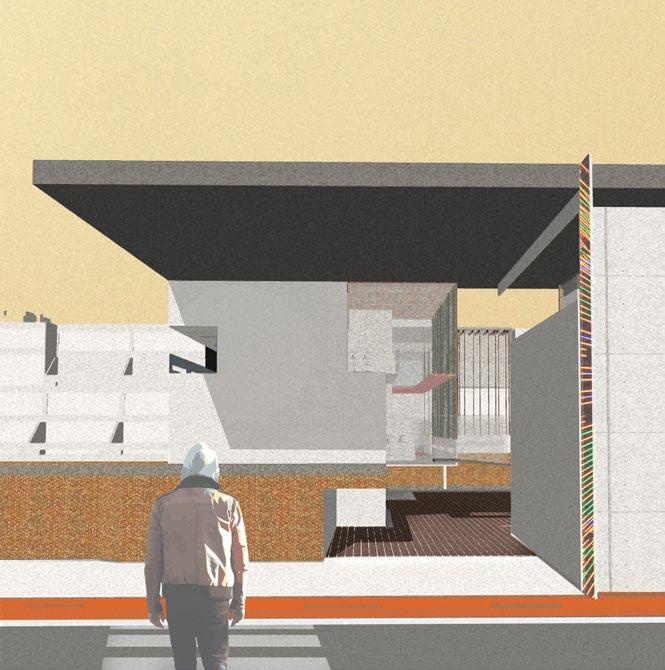

SPACE AS EXPERIENCE DESIGNED FROM THE HUMAN SCALE



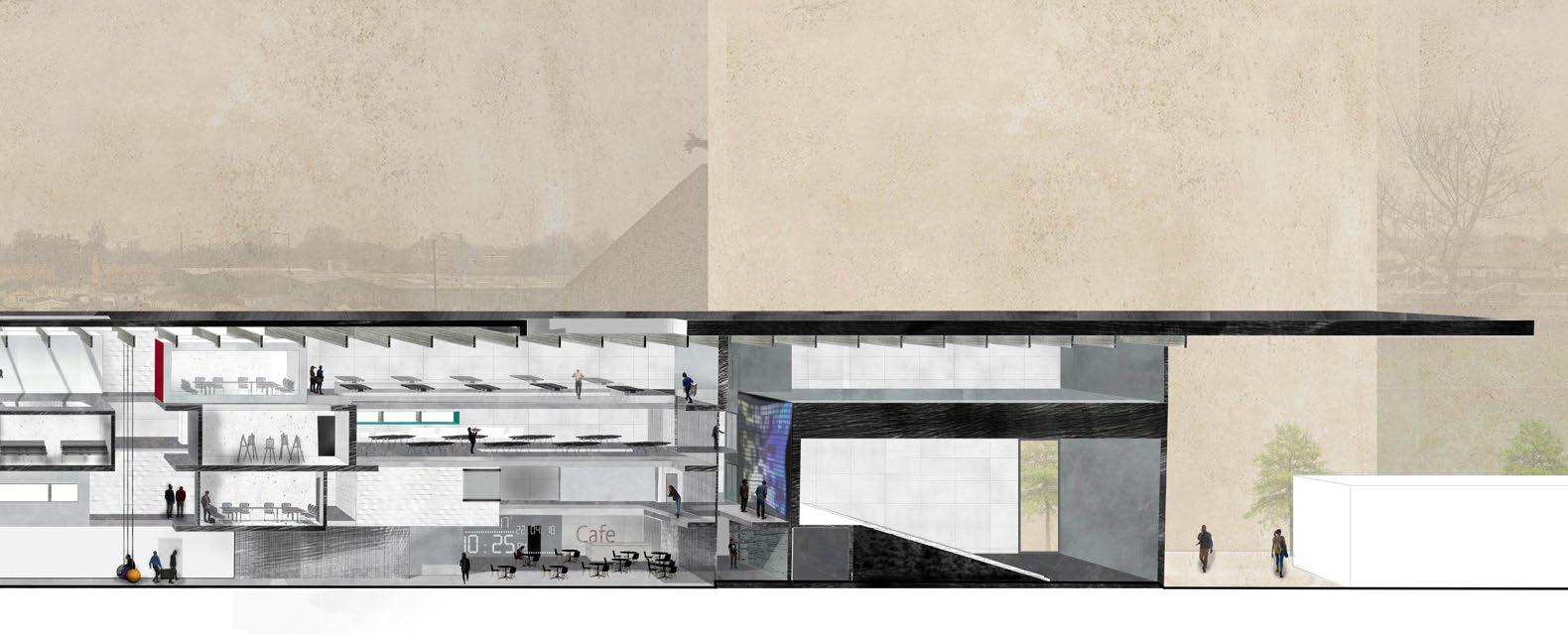
YUNZHOU FAN
Brutalist architecture had a distinctive contribution to social housing in the 1970s in the UK. Unlike the other suburban housing in amesmead, the existing linear brutalist building near Southmere Lake is mechanical, rhythmic and eccentric blocky in its appearance. It faces the peaceful lake in the east and on the west the motorway A2041. e most con icting image can be seen here clearly (lake view, concrete building, useless green and hideous motorway with fast moving cars).
In order to preserve this iconic residential housing and attract local residents and life back, the new intervention aims to mediate con ict between the existing building and the motorway in a direct way and clear method. An urban mediator is placed in the gap between the two, providing automated car parks, working places, lakeside leisure area and diverse community supplements. What is visible here is the notion of modern green lifestyle with a classic concrete shell. Apart from living function, working and travelling also are taken into consideration. Walkable ground oor is featured with multiple connections with surrounding amenities and universal area.


HIERARCHY
LIFE IN THE MEDIATOR



To an observer, amesmead appears as another hallmark of a problematic Brutalist legacy. Moves ventured in the original, optimistic plans for amesmead were left incomplete and have resulted in a concrete landscape of ramps, roads and fragmented places. is fragmentation is also found at the root of its various inhabitants, whereby independent communities have sprung up as their sole representations. And whilst these communities are active and lively, amesmead is lacking the public-natured space suiting their activities.
Yet amesmead is part of a larger, more sinister legacy a ecting sites on a global scale: in what Don Mitchell argues in ‘ e End of Public Space?’, spaces dedicated to public gatherings and social dynamics are disappearing, as the securitisation of space continues to run strong in urban planning. But it is precisely these spaces that enable communities to gather and converse; to appeal and occupy. And for amesmead, public space could be a method by which its communities can actively participate in the wider changes impacting East London as a whole.
Arnott Square, one such public space, has su ered under these concerns; an overly-policed fragment of space that once aimed to be something more cohesive. is proposal for a renewed Arnott Square seeks to be a model that views public space as a necessary instrument for community empowerment; a platform for amesmead’s voice.

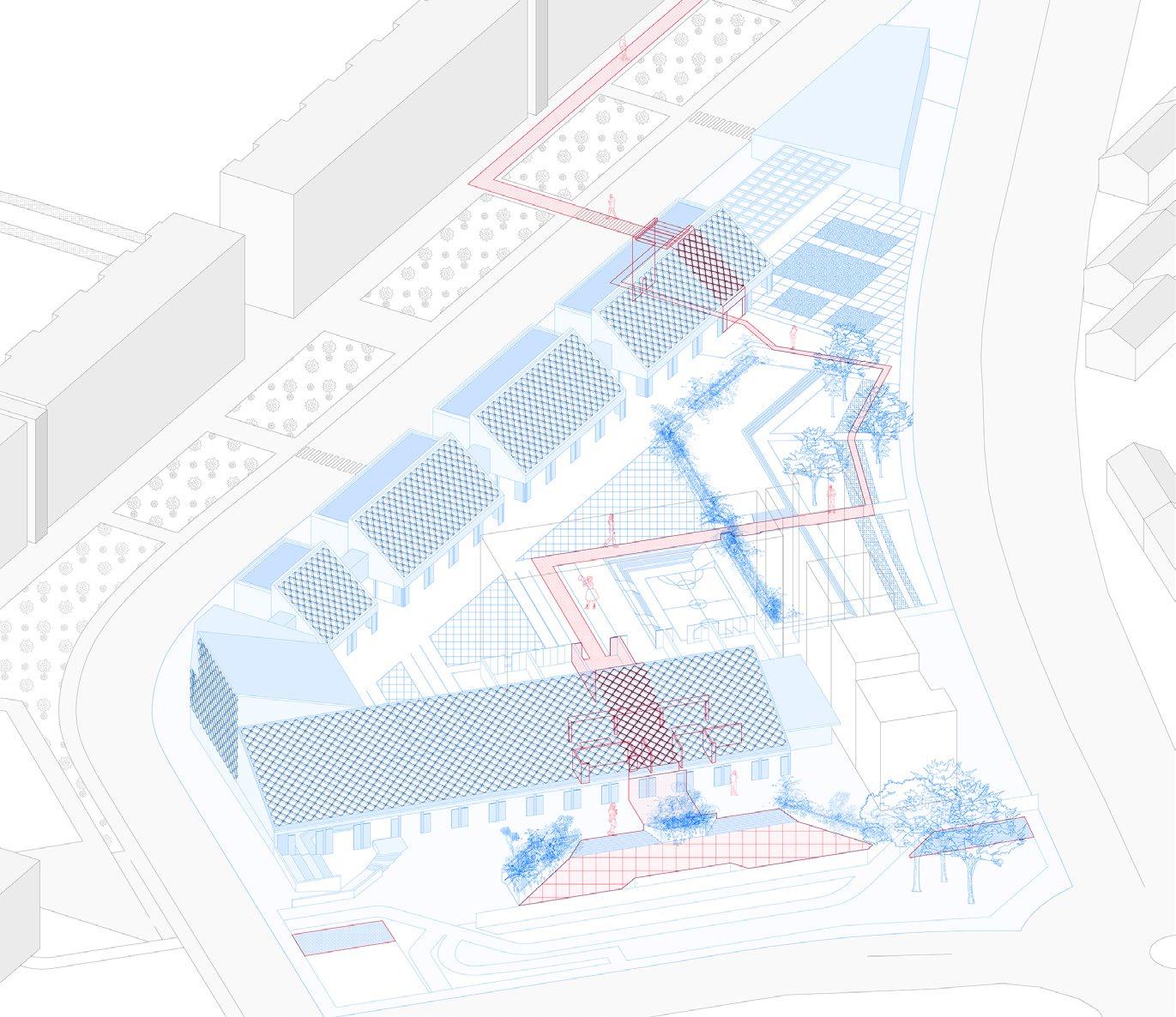
ESTABLISHING A WORLD OF THE IN - BETWEEN: ACCESSIBLE PUBLIC SQUARE
OCCUPYING AND HARMONISING WITH THE EXISTING



CATRIONA LYGATE
With amesmead facing its fourth regeneration attempt, this project questions the success and longevity of traditional architecture. e end of an architectural project conventionally means a building is ‘ nished’, yet this leaves no room for exibility or change in the years to come and in the case of amesmead, the architecture has become redundant every 10 - 20 years.
Alongside that, there is a fundamental disconnect between people and architecture, with little to no opportunity for people to shape their own environment.
Where this project challenges the norm; is to leave the project in a continual state of ‘un nished’, in order to allow for aspects to move, grow and, fundamentally, respond to the needs of the community around it. e architecture is designed around deliberately low tech structural elements that allow for a high level of community participation, utilising self build, modular elements, that respond to a need for more employment opportunities in the area. e architecture strips back to the bare minimum in order to become accessible to the largest number of people and activity, itself becoming a mirror re ecting the needs and the wants of the people of amesmead.


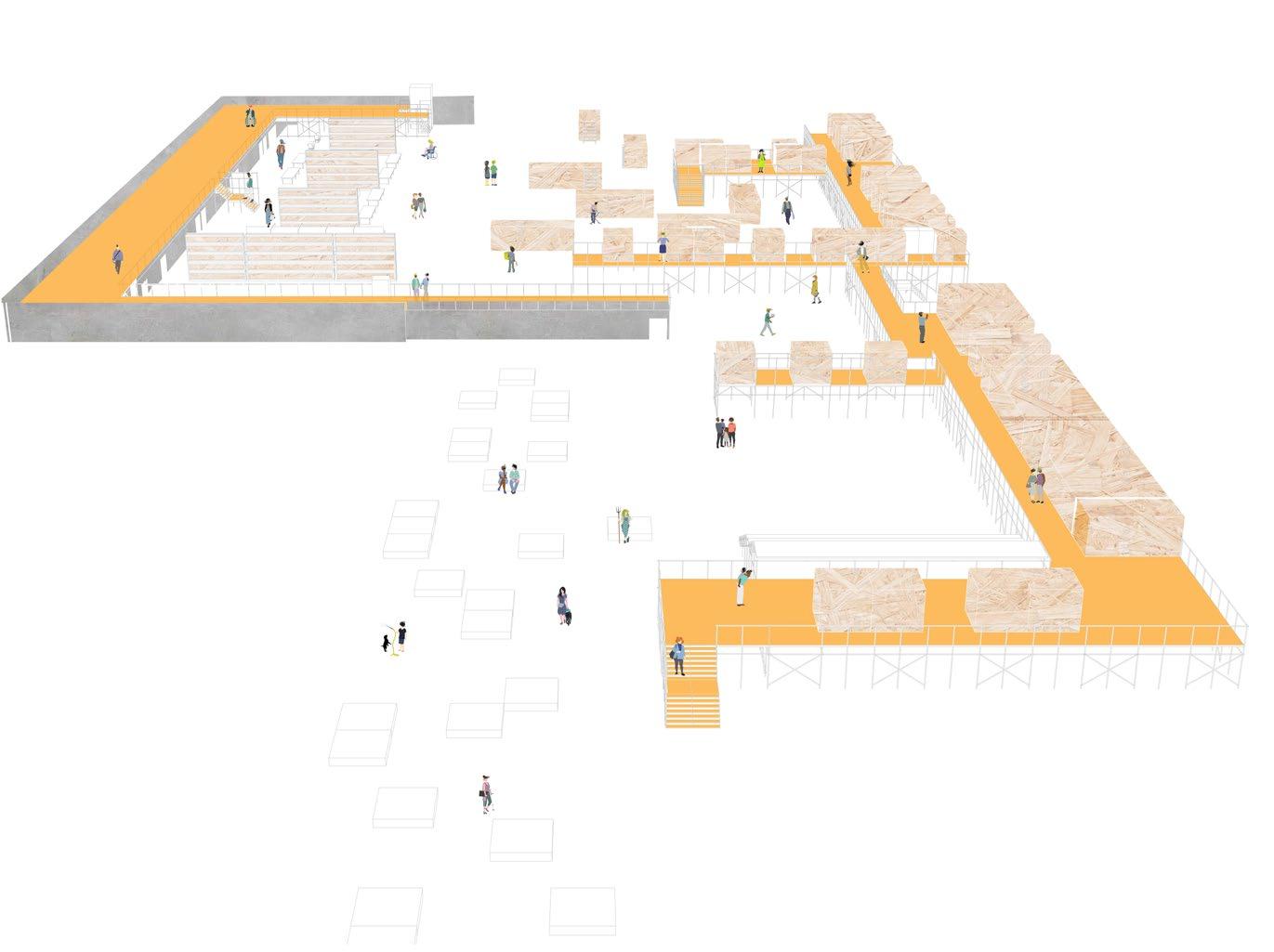
VIEW OF THE GARDEN AND MARKET FROM THISTLEBROOK TRAVELLERS SITE
VIEW OF THE KEY COMMUNAL KITCHEN AREA AND STUDIOS

AMY WOOTTON
Can amesmead be future proofed? is thesis is concerned with creating a rst proof, an example of how the once dubbed ‘futuristic town’ of amesmead may be able to make itself more resilient for the future that lies ahead. Without obsessing over its broken parts, the project acknowledges the valuable assets that amesmead already has to o er, from materiality to sociability. In e ect, e Commonplace acts as a microcosm for what amesmead could become in the future, inspired by the bottom-up community initiatives encapsulated within the transition towns movement.
Joined by a public passageway, the architectural proposal o ers a paper recycling mill to support the local economy, and a programmatically diverse public wing to encourage unity within the community. e proposed lakeside development also creates a new connecting node between the Ridgeway and Birchmere Park, a route which is unavailable at present to pedestrians and cyclists. By enhancing and adding to existing resources on and around the site, the proposal will act as a rst attempt at future-proo ng, fundamentally by empowering and helping amesmead to work out how to help itself in the decades to come.



CONNECTIVITY - FIRST FLOOR PLAN
THE PUBLIC WING
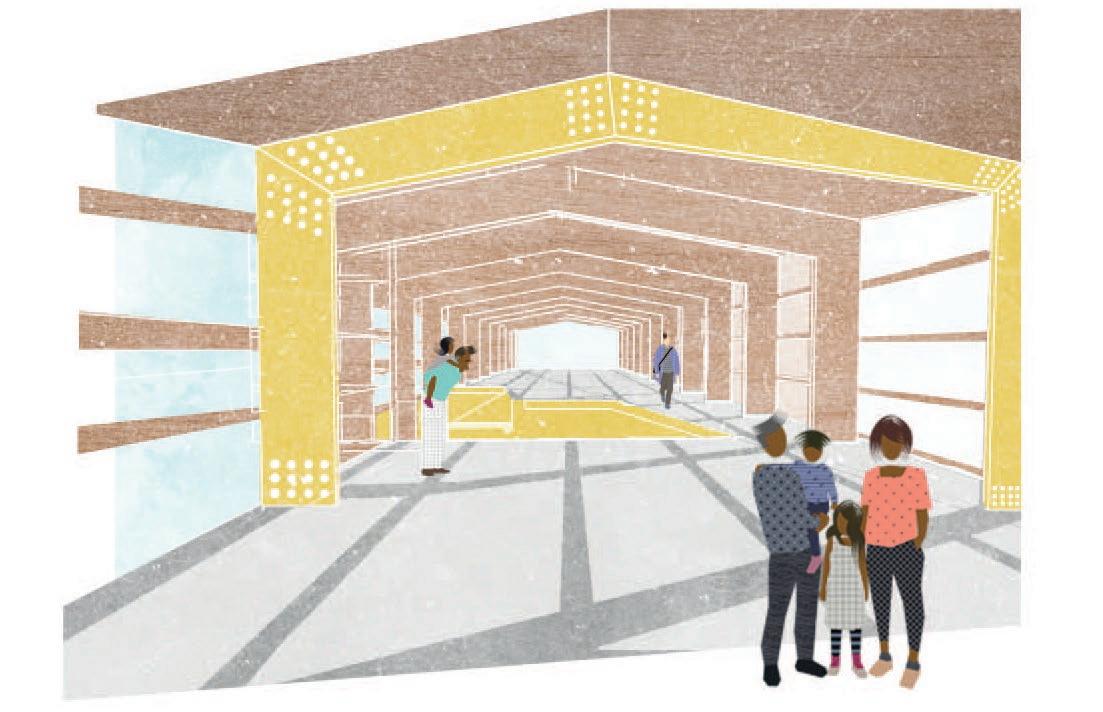

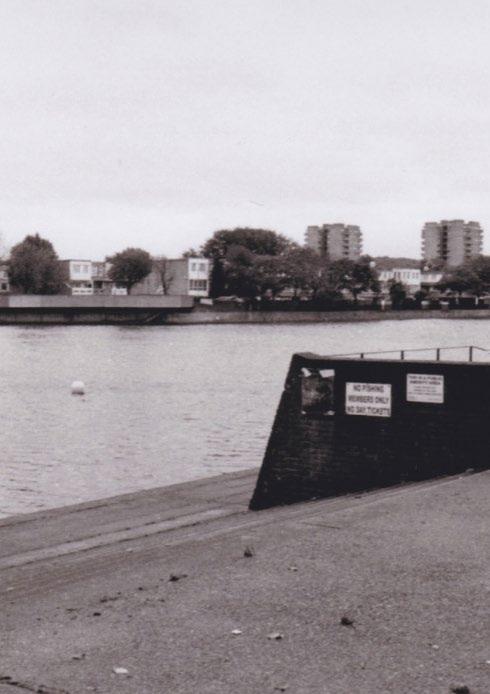
All images taken in amesmead, London UK, October 2017 and February 2018. Authors as follows:
Inside Cover - Anna Bateson
Page 13 - Yannick Scott
Page 15 - Yannick Scott
Page 18 - Yannick Scott
Page 44 - Anna Bateson
Page 86 - Rachel Smilie
Page 96 - Yannick Scott
Page 120 - Laura Haylock
Page 162 - Calum Rennie
Tutors
Tahl Kaminer
Alex Maclaren
Special thanks: to:
Everyone who contributed their time to our eldwork: Peter Barber (Peter Barber Architects), Kate Batchelor (Peabody), Petra Cox (Pumping Station), Lukas Holden (Peabody), Jez Kellaghan (the Link), Verity Keefe, Averil Lekau (Royal Borough of Greenwich), Alistair Macdonald (Allies and Morrison), Proctor and Matthews, Alan Robinson & Stuart (Greenwich Foodbank), Michael Smythe (Bow Arts), Paul Watt (Birkbeck College), Lucy Webb (Peabody), the students of Central St. Martins and their tutor Julia King, and to our guest critics Akiko Kobayashi, Liam Ross and Becca omas.
Catalogue designed and edited by: Emma Bennett and Rachel Braude
Sub-edited by Laura Haylock, Calum Rennie and Yannick Scott
Printed by J omson Colour Printers Ltd., Glasgow
MEGAFORM
PLUS THE NEW AGORA
COLLABORATIVE CATALYST
LINKING SPACES
AN-OTHER HOUSE OF COMMONS
THE RIDGEWAY FRAMEWORK URBAN MEDIATOR
RE-CREATION ORGANISATION
THE PUBLIC HOUSE COHOUSING
THE RIGHT TO OCCUPY

