ESALA 2020
Master of Architecture
ECSTATIC OBJECTS

Mark Dorrian
Ana Bonet Miro

ESALA 2020
Master of Architecture

Mark Dorrian
Ana Bonet Miro

LookingdownontheSquare, Praza do Obradoiro. 14:41, Monday 14th October, 2019. Ilia Strigari.
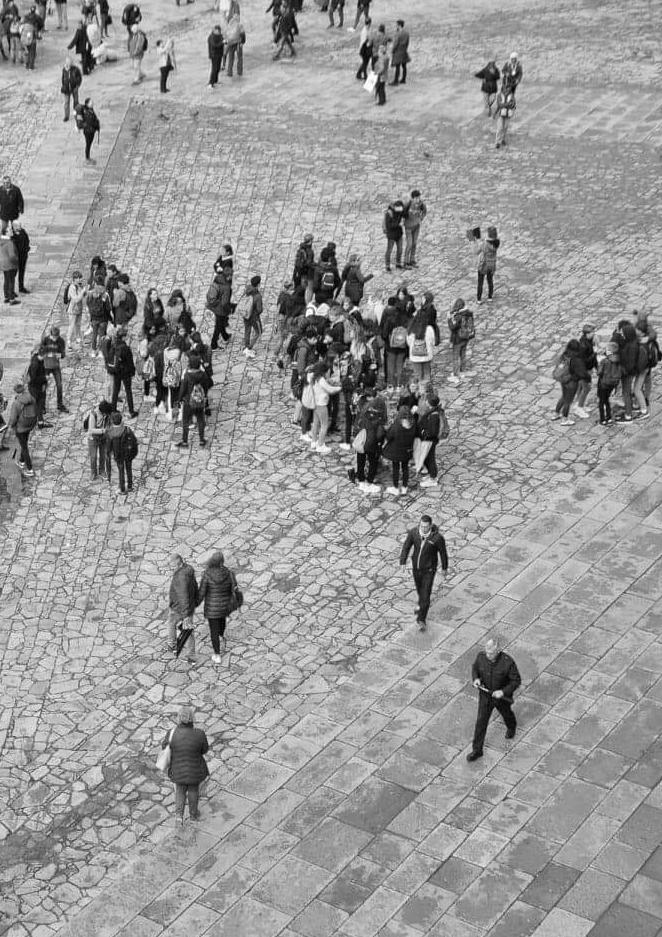
This catalogue is part of a collection published by the Edinburgh School of Architecture and Landscape Architecture (ESALA), Edinburgh College of Art, University of Edinburgh. It documents student design work produced in the Master of Architecture (MArch) programme in 2019-20. Each catalogue describes one of the following five design studios in the MArch programme. The full collection is available to view online at issuu.com/eca.march.
Catalogues 2019-20:
City Fragments: Neapolitan Porosities. Ecstatic Obects: Santiago de Compostela. Fire-Space: London.
island territories vi: MANHATTAN scapeland Superinfrastructures. Supercities. SuperDutch: [Dutch] Territorial [Machine] Fictions.
COVID-19
During the final weeks of the academic year, the work of the MArch programme was interrupted by the Covid-19 pandemic. University buildings were closed, and staff and students were required to work remotely, maintaining contact and sharing work via digital means. The work presented through the 2019-20 MArch catalogues is therefore testament to the continued invention and resilience of the student body and commitment of the MArch programme staff.
First published in 2020, eBook published in 2024. Published by The University of Edinburgh, under the Creative Commons
Attribution Non-Commercial Non-Derivative 4.0 International License (CC BY-NC-ND 4.0). .
Dorrian, Mark, and Ana Bonet Miró. EcstaticObjects:Santiagode Compostela. Edinburgh: University of Edinburgh, 2020.
Text © Authors, 2020.
Images © Authors and Contributors, 2020.
Ecstatic Objects: Santiago de Compostela
ISBN (eBook): 978-1-83645-004-7
Master of Architecture
ECSTATIC LITTER SAMUEL PICKERING
THERE ARE CLOTHES LAYING DOWN SARA SAKO
TOPOGRAPHÍA DA LINGUAXE LEWIS BROWN
ANIMATION THROUGH MOTION HONGQIU WANG
7 GATES MURRAY LIVINGSTON | WILLIAM MADDINSON
ECSTASIES OF LIGHT
JAMES GILLIS
PHANTOM PROCESSIONS: CITY SIMULACRA ILIA STRIGARI
THE PILGRIM MONASTERY WANG ZHANG
THE MICRO SUBLIME AMY GREAVES
YIFEI HUANG
NAVIGATING MEMORY BRANDON CURTIS
FOLDED OBJECT: UNFOLDING SURFACES JOEL MANN
THE BARN PEITONG LIU

ViewfromCathedralMuseum, Praza da Quintana de Mortos. 14:16, Monday 14th October, 2019. Ilia Strigari.

 Detail of City Map: Santiago de Compostela, 1783. Concello de Santiago de Compostela.
Detail of City Map: Santiago de Compostela, 1783. Concello de Santiago de Compostela.
The contemporary German philosopher Gernot Böhme has written extensively on what he describes as ‘atmospheres’. For him, these are ‘tuned spaces’, ambiences, ‘spheres of presence’ – situations in which, coming into the presence of a constellation of things, we feel a mood or orientation. According to Böhme, design today is largely to do with the production of atmospheres, even if we do not often describe it in that way. Atmosphere, he argues, is neither on the side of the object or of the sensing human subject, but exists as what he describes as a ‘shared reality’, arising from the interaction and co-presence of both. We don’t bring atmospheres to places or things – instead they arise out of the way we are affected by them.
As part of this, Böhme suggests a different way of considering objects. He is critical of modes of thinking about things that characterise them in terms of closure and inertia, as if they are encapsulated and sealed within themselves. Instead, he proposes to talk about objects in terms of their ecstasies, by which he means the ways in which things move outward from themselves, producing effects in the space around. So, he writes that ‘a thing’s form is … effective to the outside. It radiates into the surroundings, as it were, takes way the homogeneity of the surrounding space and fills it with tensions and movement suggestions’. 1
1 Gernot Böhme, ‘Atmosphere, a Basic Concept of a New Aesthetic’, in AtmosphericArchitectures:The AestheticsofFeltSpaces (London, etc.: Bloomsbury, 2017): 13–35, 23.
This studio sets out to explore the notion of the ecstatic object, investigating the potentialities and productivities, and the poetics and politics, of approaching architecture in this way. One of the reasons why this is interesting is that it reverses the way we often think about architectural design – that is, as moving ‘inward’, from the general scale to the detail. The idea of the ecstatic object complicates this for it alerts us to the way that small things can move outward, giving rise to extraordinary culturalmaterial effects across great distances. A very good example of this kind of ecstatic object is the sacred relic, a thing in which some power or potential in embodied. Characteristically relics give rise to a sequential nesting or scaling of material forms, which might even be thought of as materialised emanations of the object – thus we have the reliquary (the vessel in which the sacred material is held), and then the chapel that surrounds it; this in turn is positioned within the cathedral, itself located within an extended urban form that develops historically due to the presence of the relic; beyond the city are the radiating geographies of pilgrimage routes and associated sites and buildings (churches, hostels, etc.) that, while being locations in themselves, also point back to or anticipate the relic, the small thing that defines the site of pilgrimage and that animates the human bodies that undergo it.
This sense of the object being both hidden but also relayed and released through chains of material construction is beautifully conveyed in a description by Helen Hills of the chapel of San Gennaro in Naples: ‘Interiors within interiors within interiors fracture any simple interior / exterior opposition … in a relation in which the smaller object, the relic … elides, and encompasses its multiple containers … in relations that not only hold and protect, hide and reveal, but displace one substance with another … the relics are never housed and never contained; instead they are always excessive, overflowing, spilling out’. 2
2 Helen Hills, ‘Beyond Mere Containment: The Neapolitan Treasury Chapel of San Gennaro and the Matter of Materials’, California Italian Studies, vol.3, no.1 (2012): 1–21; 18: https://escholarship.org/uc/ item/7d49p517 Cited in Cynthia Hahn, The Reliquary Effect: Enshrining the Sacred Object (London: Reaktion, 2017): 12.
The city that forms the focus for our thinking around this is Santiago de Compostela in Galicia, northwestern Spain, which grew up around the relics of the christian St James, and which became the most important pilgrimage site for medieval Europe after Rome and Palestine. According to legend, James travelled to Galicia and evangelised there, but later returned to the Holy Land where he was martyred. His remains were taken in stone ship back to Galicia and buried – after complicated events that involved a local warrior-queen, a dragon and some wild bulls. In the ninth century CE, James’s relics were rediscovered when their location was miraculously indicated by stars – thus, the claim that the name Compostela derives from the Latin campus stellae, ‘field of stars’. This became the site on which the cathedral would be built and around which the city would develop. Two hundred years later, the city was fortified. Pilgrimage routes to it developed that spread throughout Europe, forming important conduits of cultural exchange and transforming locations along the way. At the same time, within Spain there was active resistance to taxes levied in support of the cathedral, and this may have been related to the disappearance of the relics in the second half of the sixteenth century - they would only be ‘rediscovered’ under mysterious circumstances in 1878, over 300 years later. 3
While the story of the pilgrimage in the twentieth century, promoted by a conservative catholic nationalism, is entangled in the complex cultural politics of modern Spain, in recent decades, the pilgrimage route – the Camiño de Santiago – has become deeply integrated with the contemporary international tourist economy with all the associated tensions that raises. The official figures show that numbers undertaking the pilgrimage have risen exponentially – perhaps once again reaching medieval levels – from 690 in 1985 to over 327,000 in 2018.
3 Ofelia Rey Castelao, ‘Historia y tradición en torno al Apóstol Santiago’, 21 January 2020: https://www.march.es/en/videos/?p0=11783&jwsource=em

HedjukTowers,Cidade
17:43, Wednesday 16th October, 2019.
da Cultura de Galicia. James Ballard.Over the course of the studio, students – choosing their own sites – were asked to evolve projects for Santiago de Compostela that responded in some way to the notion of the ‘ecstatic object’. Although the project was set up in relation to questions of relics and pilgrimage, the studio was not intended to be specifically about sacred spaces – instead, it was about the vitality and power of things. And so, we were as interested in the contemporary situation of the city as we were with its cultural and material history, and students were encouraged to develop critical and poetic projects that engaged with aspects of these that they found compelling.
The major project was prefaced by an introductory study that was carried out prior to the field trip, which acted as a way of exploring ideas and related architectural possibilities. Here students were required to design a ‘reliquary’ for something, or a collection of things, that they themselves identified. They were asked to think in a creative and speculative way about what this might be – certainly it could be an object already understood as precious in itself, but equally it could be some found or everyday thing that was transformed by its re-siting within the reliquary; it might be something ungraspable, like a shadow, or a breath, or air, which the reliquary allowed to be poetically held in some way; it could be a text, a word, or something that was spoken into the vessel and reverberated within it; it might be something that was still to come, still to be found; or it might be an object that had been lost or that remained unknown. What the reliquary contained was not necessarily ‘sacred’ – although that might depend on what is meant by the word.
The idea here was that the reliquary mediates between the object and the environment around it – it was to enframe, particularise, and enshrine what it contained, while at the same time projecting it outward and making it eloquent. Thus, the reliquary articulated the ecstasy of the object – that is, its going-outward – and it was to express that in relation to a particular space, environment or atmosphere. We wanted, in other words, to understand the reliquary as a kind of media device, as something that produced an exchange between the exterior and interior, asserting them but also interconnecting them in a complex play.
The projects documented in this book could not have been established or developed the way they were without the interest and generosity of friends and colleagues in Santiago de Compostela, who welcomed and guided us and opened different perspectives on the city for our studio: Sabela Varela and Breogán Martínez Vila; Ángel Panero co-architect of the Fundación Laboral de la Construcción in Galicia; Hilda Cuba; Rogelio Canedo and Henrique Seoane of the Department of Planning in the municipal council; Ramiro and Irma at the Numax co-operative; and Paula Toimil of La Cidade da Cultura.
We are also grateful to friends who participated in reviews of the projects at various points: Paddi Benson; Ella Chmielewska; Killian Doherty; Chris French; Laura Harty; Adrian Hawker; Liam Ross; Peter Salter; and Dorian Wiszniewski.
Toward the end of the academic year, the work was interrupted by the Covid-19 pandemic, meaning that the university buildings were closed and staff and students had to work remotely and often in isolation. While this was difficult in the UK, it was equally so in Spain where the virus rapidly took hold, causing many thousands of deaths. If interesting architectural projects are always in some way about thinking possible futures, then this seems to gain a special and particular value at this time. To this, we dedicate this small book, hoping that it will make some contribution, however minor it may be.
El filósofo alemán contemporáneo Gernot Böhme ha escrito extensamente sobre lo que él describe como “atmósferas”. Para él, estos son “espacios sintonizados”, ambientes, “esferas de presencia”, situaciones en las que, ante la presencia de una constelación de cosas, sentimos una predisposición o estado de ánimo. Como parte de esto, Böhme sugiere una forma diferente de considerar los objetos. Es crítico con los modos de pensar acerca de las cosas que los caracterizan en términos de cierre y, en cambio, propone hablar sobre los objetos en términos de éxtasis, por lo que se refiere a las formas en que las cosas se proyectan hacia afuera, produciendo efectos en el espacio circundante. Los proyectos para Santiago de Compostela aquí presentados se propusieron explorar la noción del “objeto extático”, investigando potenciales y productividades, poéticas y políticas, de abordar la arquitectura de esta manera. Una de las razones por las que cobra interés es el hecho de que se invierte la forma en que a menudo pensamos el diseño arquitectónico, es decir, como avanzar “hacia adentro”, desde la escala general hasta los detalles. La idea del objeto extático complica esto, ya que nos alerta sobre la forma en que las cosas pequeñas pueden avanzar hacia afuera, dando lugar a la propagación de extraordinarios efectos culturales y materiales a través de grandes distancias. Un muy buen ejemplo de este tipo de objeto extático es la reliquia sagrada, una condición en la que se encarna cierto poder y potencial. Característicamente, las reliquias dan lugar a un anidamiento o modulación secuencial de formas materiales, que incluso podrían considerarse como emanaciones materializadas del objeto.
En el transcurso del estudio, se sugirió a los estudiantes que eligieran los lugares para los que desarrollar sus proyectos en Santiago de Compostela de modo que respondieran a la noción del “objeto extático”. Aunque el proyecto surgió en relación a la cuestión de las reliquias y la peregrinación, el estudio no estaba destinado específicamente a espacios sagrados, sino a la vitalidad y el poder de los objetos. Estábamos tan interesados en la situación contemporánea de la ciudad como lo estábamos en su historia cultural y material, y por ello se alentó a los estudiantes a desarrollar proyectos críticos y poéticos que interactuaran con aspectos persuasivos a descubrir en ambas situaciones.
Mark Dorrian y Ana Bonet Miro




I made a scarf-like textile in 2015 as a form of creative mapping of a road-trip across the USA. A reliquary to hold it is designed to occupy the airspace of a domestic interior in post-communist Krakow, Poland. The project introduces an ‘alien’ object that disturbs an otherwise familiar space.


02 RELIQUARY OF PURLOINED OBJECTS
PETROS TSIFITOUDIS
Objects were digitally ‘stolen’ from paintings and put together in a different form, within the composition of a still-life image. That image is the reliquary itself – it acts like a prism, which not only, like a reliquary, holds the objects ‘captive’ but also transforms them into a composition.
 02 Petros Tsifoutidis: Reliquary of Purloined Objects
02 Petros Tsifoutidis: Reliquary of Purloined Objects


Using black ink and wet papers, a reliquary of the environmental conditions and emotions at a moment in time is made. In the coming together of liquid ink, wind, a material imprint, and saturated paper, a drawing takes place that is both an effect and a record of their interplay.


INGESTIBLE RELIQUARY
Written messages were collected randomly from various people and encapsulated in digestible medical pill capsules. Held together, they form a reliquary that plays with the magical power of the relic and the idea that, by ingesting the capsules, one might become inhabited by the voices of others.
MAX ZHU HENG ALICE ZHAO
This reliquary addresses time through the old, and now unused, hospital building in Edinburgh. It takes the form of a mirrored chamber aligned on the hospital’s clock that, through reflection, multiplies and sometimes reverses the movements of its hands. Visitors are thus invited to think about time and experience.

A RELIQUARY OF TIME 06 SOUND RELIQUARY


Audio recordings are used to capture ephemeral moments of sound, isolated from the other senses, in three different areas of Edinburgh. These then form the basis for three constructions – material representations of the dismantled layers of the recordings – which act as reliquaries of sound that become reinstalled in their respective locations.




With the Camiño often followed in silence to intensify one’s personal journey, the reliquary captures representations of some silent elements involved – the sail of a ship, shoe of a horse, pedal of a bicycle, objects to do with movement that by themselves make no sound. The reliquary, concealing each individual object, unfolds to reveal them.


Located in the coastal site of the recently-demolished Cockenzie generating station, east of Edinburgh, the reliquary is for the fisherman who now occupy the edges of the site. Imagined as a transformable object, it commemorates the erased chimneys while also functioning as a shelter and store for the fishermen.


RELIQUARY
SARA SAKORelated to the cultural history of mnemonic devices, the reliquary is an instrument whose operation regathers, reconstructs and plots memory. The product is a portrait of emotions of the visit to Santiago de Compostela, which draws on the performance of folding to conceal and reveal events, around certain anchoring parameters.

RELIQUARY OF A DREAM
LEWIS BROWNA ‘found’ book was developed, firstly, as a reliquary in which dreams were recorded, and then as the source of the dreams themselves. These dreams emerged in relation to various actions performed upon the book – burning, sanding, and cutting – in order to conceal and reveal words.



The reliquary, which holds different uses as ‘relics’, captures the complexity of the relationship between function and spacing. It uses a traditional Japanese wood assembly method, without screws and fasteners, allowing a gradual and growing construction in which an interplay between space and forms of occupancy develops.

12 CAMINO MAP-BOOK


The reliquary explores walking as a measure of time across the landscape. The ecstasy of the reliquary emanates across the landscape: a day’s walk as folded paper, trace, card, fabric, etched brass, and mahogany. The mapbook brings to light the disparate relationship between the historic city of Santiago de Compostela and its topography.
HONGQIU WANG MURRAY LIVINGSTON | WILLIAM MADDINSON

A series of pinhole cameras, which contained folded photosensitive paper, were developed as reliquaries of light. Situated in Greyfriars graveyard, they aimed to enshrine the atmosphere of each exposure and not merely the detail of the moment. The project explores photography’s transformation of banal paper into relics of luminosity

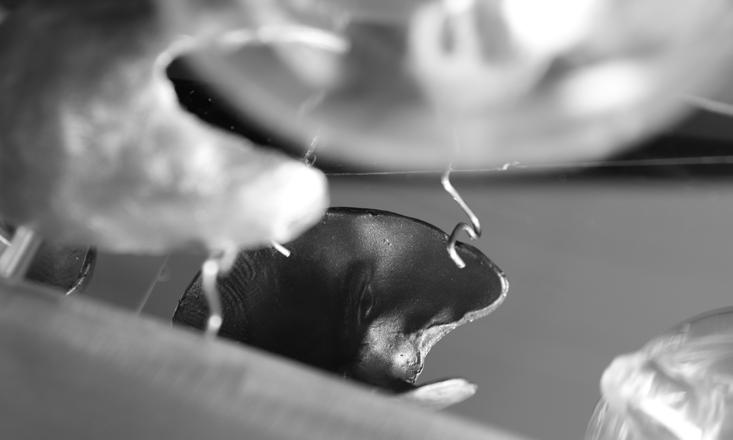
14 LAST BREATH
ILIA STRIGARIThe ancient Greeks believed the soul departed the body through the last breath. In the reliquary, the body, now a simulacrum of the soul, is witnessed through its reflection on a mirror, which acts as a visual hinge for the spectator, while the psyche emerges as a corporeal substance, captured in a glass-blown vessel carved and shaped from breath itself.
 15 Ilia Strigari: Last Breath
15 Ilia Strigari: Last Breath

 13 James Gillis: Reliquary of Light
13 James Gillis: Reliquary of Light



15 RELIQUARY OF A GESTURE
WANG ZHANGThe reliquary captures the complex choreography of gestures taking place in a traditional Chinese tea ceremony. The series of objects works as a performative translation of the movements and materials involved in the event – in the opening of the reliquary, the bodily gestures associated with the ceremony are sequentially re-enacted.



Based on a study on the play of light and darkness in the complex spaces of Edinburgh’s Old Town, this reliquary project seeks to capture conditions of luminosity that recall the mixture of pleasure and fear central to the idea of the sublime, as it was developed in eighteenth-century aesthetic theory.



RELIQUARY OF A SHADOW
YIFEI HUANG
The Chinese word (guang yin) is a poetic expression of time. It is composed of two characters meaning ‘light’ and ‘shade’. The reliquary is a folded paper screen that produces shade upon itself. In shifting light, the shadow creates various performances. Its movement is a reflection of time.
18 A TOOL FOR NAVIGATION
BRANDON CURTIS
This reliquary for navigation brings together three key elements –orientation, the positioning of the stars, and time. It takes the form of a clock-like escapement mechanism and holds in relation a compass and a telescope. When both elements are in position they create a ticking sound with a regular temporal duration. 17


The reliquary is manifested as a folding pop-up book that collects a series of moments from Edinburgh and Santiago de Compostela. They all emerge from unassuming passages that lead to a moment of delight created through the position of various objects of ecstasy within the scene.



20 A RELIQUARY FOR FIRE AND WATER


The reliquary enshrines an almost-extinct fishing technique, which uses sulphur to create a flare in the sea. Based on Chinese philosophy, which believes that five key elements complete the circle of life, the reliquary –whose glinting metal pins symbolize the burning sulphur – commemorates the interaction between fishermen, fish, and the sea.
Scale 1 : 40,000.
THERE
ECSTASIES
Site: Arzúa, A Coruña, Spain
Programme: Fire Station, Pilgrims’ Hostel (Shelter)

Large-scale rural fires, fuelled in particular by Eucalyptus forests, are an increasing problem in Galicia. This project responds to this with a firestation, pilgrim’s hostel and fire-shelter situated to the east of the airport of Santiago de Compostela. The building is laterally arranged along a wall, where its narrowest point sits within the forest and its widest at a reservoir formed from the adjacent river Rego de Xeimar. In this transprogrammed proposal, the pilgrims’ refuge is formulated as a part of an ancient system of refuges along the Camiño pilgrimage route, which culminates in Santiago de Compostela. The concept of an ‘ecstatic object’ in the project develops around the dynamics of fire. Fire in this case is perceived in its ecstatic aspect – as the ecstasy of an object, specifically in the way that it projects effects beyond itself.
Sensible al problema vigente de incendios rurales, este proyecto propone una estación de bomberos y refugio para peregrinos situado al este del aeropuerto de Santiago de Compostela. El fuego se percibe desde su cualidad extática, esto es, de igual modo que el éxtasis proyecta efectos más allá del objeto mismo.
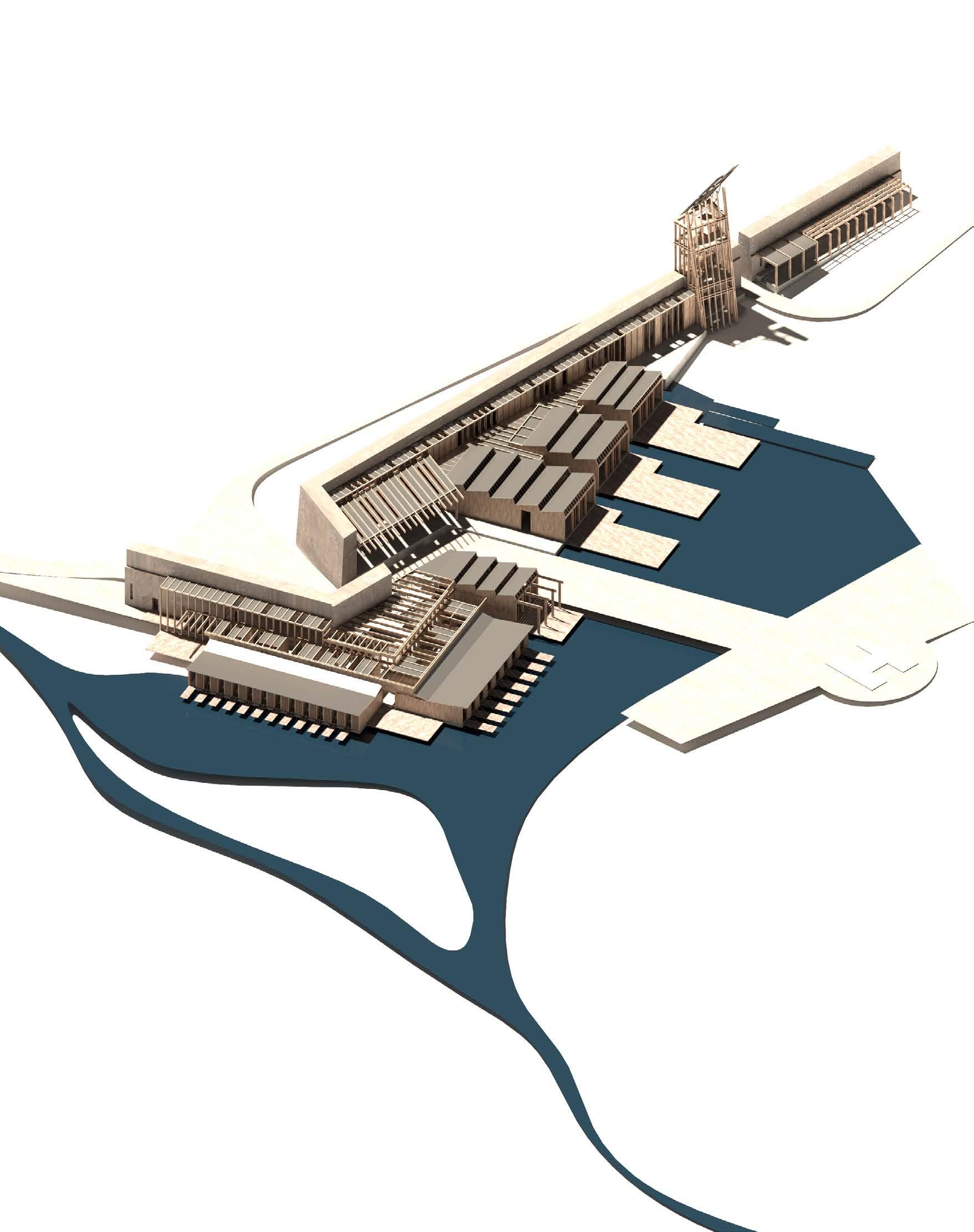 Dynamics of Fire: Axonometric Facing Hostel & Water Resevoirs (above)
Dynamics of Fire: Axonometric Facing Hostel & Water Resevoirs (above)




Refuge spaces in wall: Site Plan (adjacent)
Hostel & Fire Station: Site Section through Reservoirs (top)
Assembly Room & Pilgrims’ Hostel: Rendered Visualisations (above)



Site: Nacional 550, km 57, 15707 Santiago de Compostela, A Coruña, Spain Programme: Granite Processing Factory
GRANITE FACTORY AND PERI-URBAN PUBLIC PARK
PETROS TSIFOUTIDIS

The historic centre of Santiago de Compostela is mostly composed of one material – granite – which millions of tourists every year walk on, around and in between. My building proposal withdraws from the tourist-drained city centre to the industrial edge of Santiago, in an effort to reanimate its manufacturing past. The proposal is not simply a granite-processing factory – it is also a public urban intervention that gathers people from the surrounding industrial zone, providing them a much-needed open public space. The design consists of a constructed sloping granite landscape that guides water from the roof of the exhibition building into the manufacturing building and to the production line. A series of public and semi-private spaces and facilities float in long strips on top of the granite landscape. These include a gym, a forest, offices, accommodation for workers, a restaurant, and a grocery.
Este diseño para una fábrica de granito en las afueras de Santiago es también un parque urbano muy necesario para los usuarios del área industrial circundante. A lo largo de un paisaje de granito en pendiente que guía el agua, una serie de bandas lineales albergan instalaciones públicas y semiprivadas del parque.






 Granite Storage and Factory
Offices
Gymnasium
Granite Storage and Factory
Offices
Gymnasium
 Forest Housing Restaurants
Forest Housing Restaurants
Site: Monte do Gozo, 15820 Santiago de Compostela, A Coruña, Spain Programme: Pilgrim Centre
PILGRIM CENTRE
MAX HENG ZHU
The site is at the summit of Monte do Gozo, the last station on the Camiño outside Santiago and the first point from which pilgrims can see the cathedral, which is their destination. The garden-like project is addressed to pilgrims, and integrates key aspects of the reliquary study. Through the activities of those who pass through, a landscape of inscriptions is constructed, whose surfaces become marked by pilgrims’ interaction with environmental machines, such as an ink tower, a steam room (which acts as a shower facility), and other devices. The community of pilgrims is thus made palpable through the traces that are left. The public core of the project is ringed by a more private accommodation programme.
Ubicado en la cima del Monte do Gozo, este proyecto construye un paisaje de inscripciones, cuyas superficies quedan marcadas por la interacción entre peregrinos y máquinas medioambientales, entre otras, una torre de tinta y una sala de vapor. La comunidad de peregrinos se hace palpable a través de las huellas que dejan.





Tower of Rust: Exploded Axonometric (above)
Looking up through Internal Structure: Rendered Visualisation (adjacent)

Site: Monte do Gozo, 15820 Santiago de Compostela, A Coruña, Spain Programme: Pilgrims’ Hostel; Museum of Artefacts
The project envisions a new pilgrims’ hostel on the site of the semi-derelict one that now exists, just below the summit of Monte de Gozo. The hostel complex is spatially organised by a folding wall-structure, in which pilgrims leave tokens of their presence – perhaps messages, books, pieces of clothing, boots, stones picked up along the way, and suchlike. Thus, it accumulates as a kind of constantly transforming informal museum and reliquary. Nestled within the spaces created by route of the wall, are larger common structures – these include, for example, refectory buildings, but also constructions to look from and to tell stories in. The accommodation buildings work like beams, spanning across the upper level between the folds in the wall. They give shade and shelter to areas below, and are accessed through routes housed in the wall.
Este albergue de peregrinos se encuentra al pie de la cumbre del Monte de Gozo. Un muro plegado en el que los peregrinos dejan muestras de su presencia estructura el complejo. Mensajes, libros y prendas de vestir entre otras, se acumulan a modo de museo informal y relicario en constante transformación.







Site: Moas Abaixo, 4c, 15898 Santiago de Compostela, A Coruña, Spain Programme: Pilgrims’ Hostel; Service Point

PILGRIMS’ HOSTEL & WAYPOINT
The Camiño de Santiago, known as the way of Saint James, is a network of pilgrimages leading to the shrine of the apostle Saint James. After reaching Santiago, many pilgrims continue the journey westward towards Finisterre, which is around 70km further towards the coast. The project aims to create a hostel and meeting point for pilgrims and travellers on their journey to Finisterre, or back to the city. It sits as a cantilevered beam within an eastwest aligned firebreak on a wooded hill outside of Santiago, capturing views back to the city and out to the sea. Pilgrims are welcome to rest, eat, wash and resupply, as well as worshipping. Sprinkled around the main body of building are a series of smaller accommodation structures and landscape interventions.
El proyecto, un albergue y punto de encuentro para peregrinos y viajeros que continúan su viaje a Finisterre, se configura como una viga en voladizo y asienta una vía cortafuegos que secciona de este a oeste en una colina frondosa al oeste de Santiago, capturando vistas a la ciudad y al mar.








Between City and Sea: Site Location Plan (adjacent, left)
Hostel: Exploded Axonometric (adjacent, right)
Cross-Sections (above)
Site: 15707 Santiago de Compostela, A Coruña, Spain Programme: Pedestrian Footbridge; Traditional Workshops

THE INHABITED PEDESTRIAN BRIDGE
ELLIEHINDLE
Today the route of the Camiño, descending from Monte de Gozo, is compromised by massive road and railway infrastructures that occupy the valley lying to the east of the historic city. Previously the city was distinguished by a wall with seven gates, now largely demolished. This project reinvigorates the sense of arrival into the city by proposing a new kind of contemporary gateway, which acts as a delicate footbridge passing above these infrastructures. An ecstatic object in the city, linear and finelycalibrated, its occupation reduces the flow of movement, intensifying the fringe as an urban realm. It is colonised by workshops and other facilities that will be utilised by the pilgrims walking the route of the Camiño. The adaptive programmatics, (which include a laundrette, a bath house, a repair workshop, allotments, kitchens, an eatery and a hostel), preserve traditions and act as a social condenser.
Actualmente la ruta del Camiño se ve comprometida por las infraestructuras de carreteras y ferrocarriles que ocupan el valle que se extiende al este de la ciudad histórica. Este proyecto revitaliza la experiencia de llegada a la ciudad al proponer un nuevo tipo de puerta urbana: una delicada pasarela que sobrevuela estas infraestructuras.
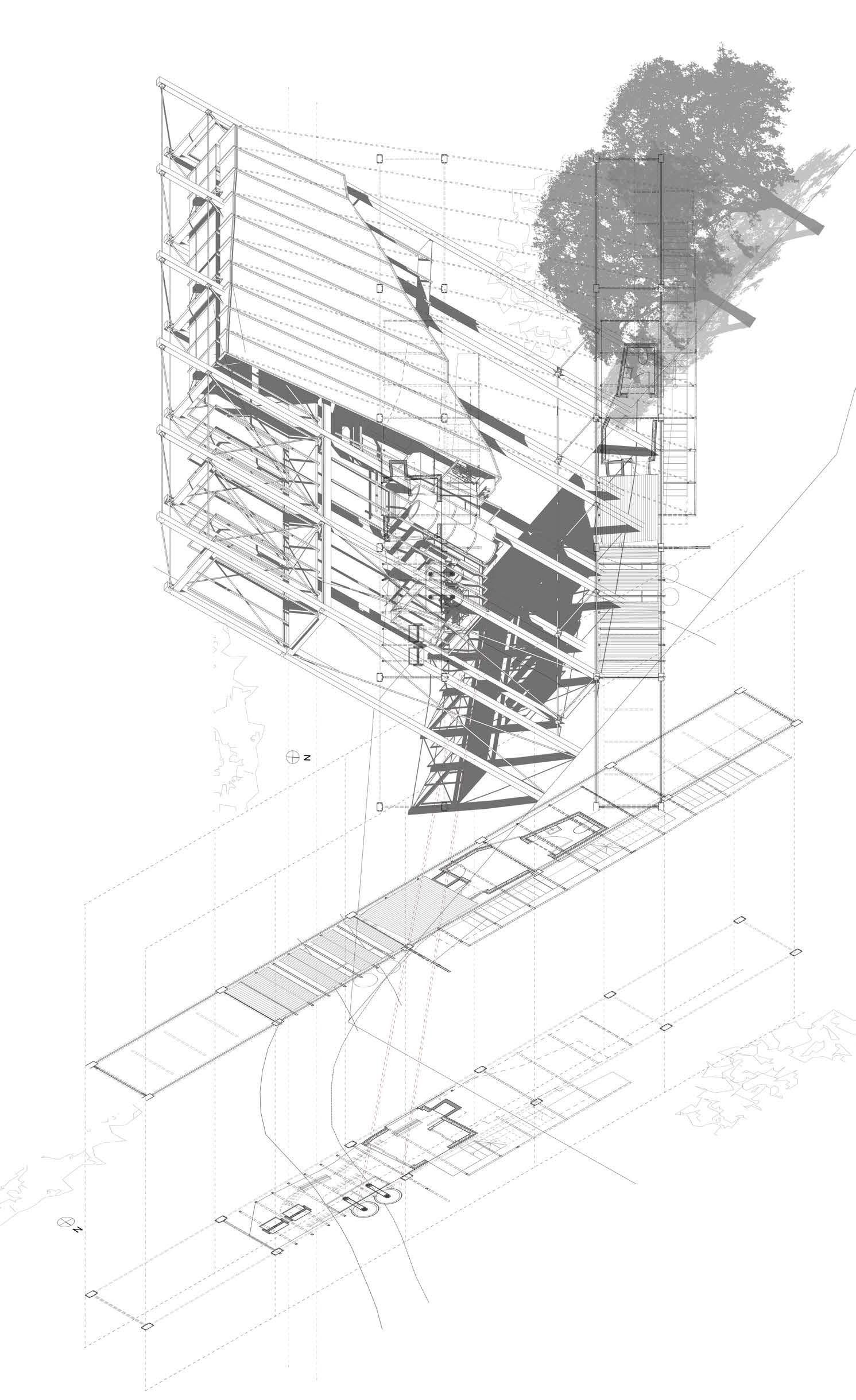

A Linear Urban Gateway: Site Location Plan (above)
Hostel Compartments: Composite Axonometric / Plan (adjacent)



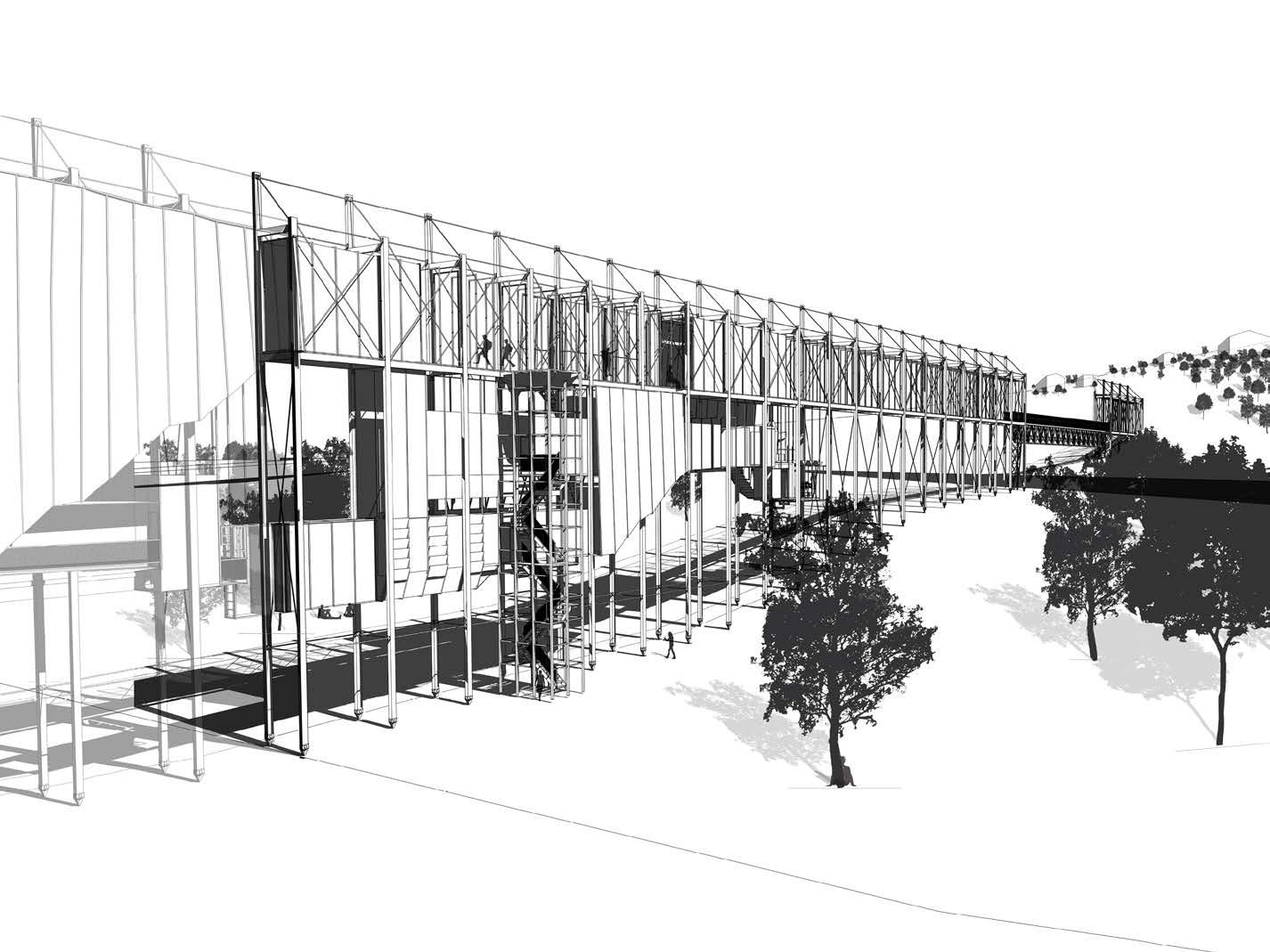
Site: Rúa do Alcalde Raimundo López Pol, 15707 Santiago de Compostela, A Coruña, Spain Programme: Pilgrim Centre / Hostel with a view

Developed from a reflection on the commodification of the image of Santiago de Compostela, and its difference for tourists and inhabitants of the city, the project plays with views of the cathedral along the six main camiño routes, concealing and revealing it in relation to movement. Views are blocked from the road by shadow-like insertsions that inhabit the rooftops and capture, frame and reveal the cathedral to those using the structures. These new ‘pilgrim hostels’ fold the threshold of views to the cathedral to create complex forms that absorb vision. They are supplemented by an air-vessel, tethered to the city below, whose shape is derived from a study of visual interference. Holding another kind of accommodation, it rises and falls, obscuring views from Monte de Gozo – instead of the famed ‘first view’, it offers back a distortion of what could previously be seen.
Desarrollado a partir de una reflexión sobre la mercantilización de la imagen de Santiago de Compostela y sus distintos significados para el turista y para el compostelano, el proyecto juega con las vistas de la catedral desde el Monte do Gozo y a lo largo de las seis rutas principales del Camiño, ocultándolas y revelándolas al compás del movimiento.




 Distorting the ‘First View’: Sequential Creation of Elevation (above)
The Shadow of the Shadows: Roof Plans (adjacent)
Distorting the ‘First View’: Sequential Creation of Elevation (above)
The Shadow of the Shadows: Roof Plans (adjacent)





 CapeladeSanMarcos, Monte do Gozo. 12:19, Friday 18th October, 2019. James Ballard.
CapeladeSanMarcos, Monte do Gozo. 12:19, Friday 18th October, 2019. James Ballard.

Site: Cidade da Cultura de Galicia, Monte Gaiás, 15707, A Coruña, Spain Programme: Everything
. . .
CARNIVAL OF OBJECTS
SAMUEL PICKERING


This project, which addresses the central void of the controversial and stillunfinished Cidade da Cultura de Galicia designed by Peter Eisenman, is motivated by a huge drawing. This, over 7 metres long, was created through a process of semi-automatic tracing using several hundred chronologicallyordered photographs taken on a 10-day return trip from Edinburgh to Santiago de Compostela via train. The drawing is grafted into the void to produce a density and scale of objects upon the site that pushes it toward an equilibrium with the historic city. A carnival of architectural objects dynamises the blankness of the vast homogenous space, adding an eventlike layer of temporal instantaneity. Programmatic conditions are scattered by chance like litter across this new architectural field.
A través del dibujo, un carnaval de objetos arquitectónicos se apropia del vacío central de la inacabada Cidade da Cultura de Galicia. Estos dinamizan un espacio desolado, homogéneo y vasto desplegando una capa de instantaneidad. Condiciones programáticas se esparcen aleatoriamente en este nuevo campo arquitectónico, como quedaran los restos tras la fiesta.













Site: Brañas do Sar Park, 15702 Santiago de Compostela, A Coruña, Spain Programme: Public Archive

The project builds an argument around infrastructures of memory and of water that draws on the history of Galician female labour along the Rio Sar. The proposed programme is an archive and exhibition building for the commemoration of women’s labour and the historical laundries of Santiago de Compostela. Referencing the performance of folding derived from the reliquary project with certain elements concealed and revealed, the proposal has a stratified section with a periodically flooding ground sheltered by an overarching roof. The space between these two is inhabited by a series of programmatic vessels accommodating the archive and its associated functions. The section is conceptually related to fluctuating water levels and this carries material and programmatic consequences, resulting in differentiated strata. In this project, in which water is a carrier of memories, the landscape acts as an archive of the temporal traces of river floods and heavy rainfalls.
Este proyecto para un centro expositivo y archivo conmemora el trabajo femenino en torno a las lavanderías históricas de Santiago de Compostela. Situado junto al Río Sar, la propuesta dibuja una sección estratificada de cuerpos arquitectónicos contenidos entre las oscilaciones de un terreno inundable y la gran cubierta que les da cobijo.

Public Archive / Exhibition Space: Rendered Visualisation (top, left)
Public Archive / Exhibition Space: Proposed Site Plan (bottom)
Unfolded Composite Drawing: Sectional Axonometric / Plan / Elevation (adjacent)



Site: Camiño de Lermo, Santiago de Compostela, A Coruña, Spain Programme: Paper Mill; Pilgrims Bath-House
ARTISANAL PAPER MILL AND PILGRIMS’ BATH-HOUSE
LEWISBROWN

Santiago de Compostela is overlaid with an intricate topography of names, within which a complex cultural and political history is inscribed. The contemporary issues surrounding the loss of Galician language and placenames – including that of the erasure of historical consciousness – form the driving narrative of this project. Water is ubiquitous in Santiago de Compostela – it envelopes the city in mist and rain, and spreads through it in the form of rivers, springs and fountains. Historically, institutions of water, such as the many old laundries in the city, were used as a dialogic social spaces where events of the moment were discussed and deciphered. Inspired by the book-reliquary which began the study, the project uses water to interweave a pilgrims’ bath house with a paper-making mill dedicated to the re-establishment of traditional Galician language.
Este proyecto, situado en la llanura aluvial del Río Sarela y atraído por la historia cultural del agua y de la lengua gallega en Santiago de Compostela, desarrolla un edificio que entrelaza una casa de baños de peregrinos y un molino de producción de papel.


 Paper Mill / Pilgrim Bath-House: Plan with Fluidal Landscape (above) View with Water storage Vat: Linework Study (adjacent, top)
Study of Elements & Fluidal Landscape: Exploded Axonometric (adjacent, bottom)
Paper Mill / Pilgrim Bath-House: Plan with Fluidal Landscape (above) View with Water storage Vat: Linework Study (adjacent, top)
Study of Elements & Fluidal Landscape: Exploded Axonometric (adjacent, bottom)


Site: Camiño da Ameixaga, 15702 Santiago de Compostela, A Coruña, Spain. Programme: Sport and Activities Centre.
The project is for a sports activities centre with indoor and outdoor occupancies, which combine to allow diverse uses of the building across a 24-hour period. Drawing on spatial ideas developed in the reliquary project, it explores free space and the overlapping of sports programmes as a compositional technique. Zones for social communication and activity are surrounded by stimulating and open activities spaces, the whole field being punctuated by a spatial rhythm of red columns. The building is highly transparent and structured in relation to various forms and rates of movement – whether on the sports areas, across the system of topographic ramps that link the project to the surrounding landscape, or on the adjacent high-speed road. These movements dynamise the building in complex ways, animating its structure and bringing the activities in it into different visual and experiential relationships.
Este proyecto para un centro deportivo explora compositivamente la superposición de programas deportivos en un espacio diáfano. Altamente transparente, diversas formas y tasas de movimiento dinamizan el espacio, animando su estructura y estableciendo relaciones complejas entre sus distintas actividades.


Site: Miradoiro de Belvís, Santiago de Compostela, A Coruña, Spain Programme: Photographers Studio; Bookbinders Workshop; Timber and Paper Mill

Our research, initiated through the making of a ‘Camiño map-book’, brings to light the disparate relationship between the historic city of Santiago de Compostela and its topography. The project seeks to give agency to the productive landscape, to place it in the present moment, mobilised by a sedimentation of Santiago’s history and with an eye to its future. Using water as a connective principle, the project – ‘7 Gates’ – proposes a network of related programmes along a new seventh route into the city for the production and publication of ‘Camiño para-books’. Two of these, a photographer’s studio/gallery and a bookbinder’s workshop, are carefully sited within existing structures of the old town, while a timber mill with associated Eucalyptus forest forms a new material threshold on the city’s outskirts. These buildings play out a tension between ecstatic expansion and contraction across scales within the larger productive landscape; each building is an architecture of ecstasy, that re-mobilises the water-scape of Santiago.
Sirviéndose del agua como elemento conector, el proyecto tiende una red de programas coordinados a lo largo de una nueva ruta de entrada a ciudad. Los edificios, que incluyen el estudio y galería de un fotógrafo, un taller de encuadernación y una planta maderera, generan una tensión de naturaleza multiescalar entre la expansión y contracción extática como parte de un paisaje productivo más amplio.





Photographer’s Studio: Proposed Axonometric (top)
Bookbinder’s Workshop: Proposed Axonometric (bottom)
Paper & Timber Mill: Exploded Isometric (adjacent)






Proposed Site Sections.



Site: Parque de Belvis, 15703 Santiago de Compostela, A Coruña, Spain Programme: Photographic Centre

Situated in the Parque de Belvis, and nestled between the old town and the Convento de Belvis, sits a new gateway to the park, a cultural centre for the contemporary optical arts. Santiago de Compostela is a city saturated with photography and spectacle – in the form of thousands of digital images taken every day – yet there is no building or institution that reflects upon this. The project aims to highlight the presence of these new relics and their associated belief systems. Conceptually, it consists of a floating geometric form, penetrated by optical volumes – this is read as an ecstatic object that emanates views and atmospheres to its context. The building focuses on the interface between the camera and the city and the promotion of local Galician artists in the field, along with establishing public event spaces that reinvigorate the park, transforming it into a new cinematic space.
Situada en el Parque de Belvis, la propuesta crea un centro contemporáneo de artes ópticas que investiga la relación entre la cámara y la ciudad, y promociona a los fotógrafos locales. Actúa como una puerta de entrada al parque, moldeando una nueva topografía cinematográfica de espacios para eventos públicos.


 Reliquary: Pinhole Camera & Folded Photographic Surfaces (top)
Photographic Centre: Site Section (bottom)
Reliquary: Pinhole Camera & Folded Photographic Surfaces (top)
Photographic Centre: Site Section (bottom)




Sunday 13th October, 2019.
ThreeSpiresoftheCathedral, Parque de Bonaval. 16:35, Murray Livingston.
Site: Parque de Bonaval, 15703 Santiago de Compostela, A Coruña, Spain Programme: Tanatorio (Galician mortuary), Memorial

Santiago de Compostela – a city built on ritual and myth, known for its pilgrimage to the relics that lies in the depths of its Cathedral, the bones of St James. The project envisions a simulacrum of the city emerging through the mirroring of sacramental rites. This heterotopic landscape then builds up a belief system that goes beyond the paradox of materiality after death. The reliquary of the last breath is placed in the old Bonaval cemetery and a phantom procession begins to take form, inscribed within the Parque de Bonaval. Galician funerary traditions and myths give reference to the rites and rituals that take place throughout. The buildings mimic the ruins found in the site and make their contact with the ground in an interplay of two entangled realities, one ephemeral and temporal and one that is seeping through the surface and solidifying within the earth.
En referencia a las tradiciones y mitos funerarios gallegos, el proyecto visualiza un simulacro de la ciudad dentro del Parque de Bonaval y surge del reflejo de los ritos sacramentales. Los edificios imitan las ruinas del lugar y toman asiento en una suerte de interacción entre dos realidades entrelazadas.





Disassembled Landscape: Exploded Axonometric; Models; Ground Strategy Diagram (above)
Phantom Processions: Proposed Site Plan (adjacent)
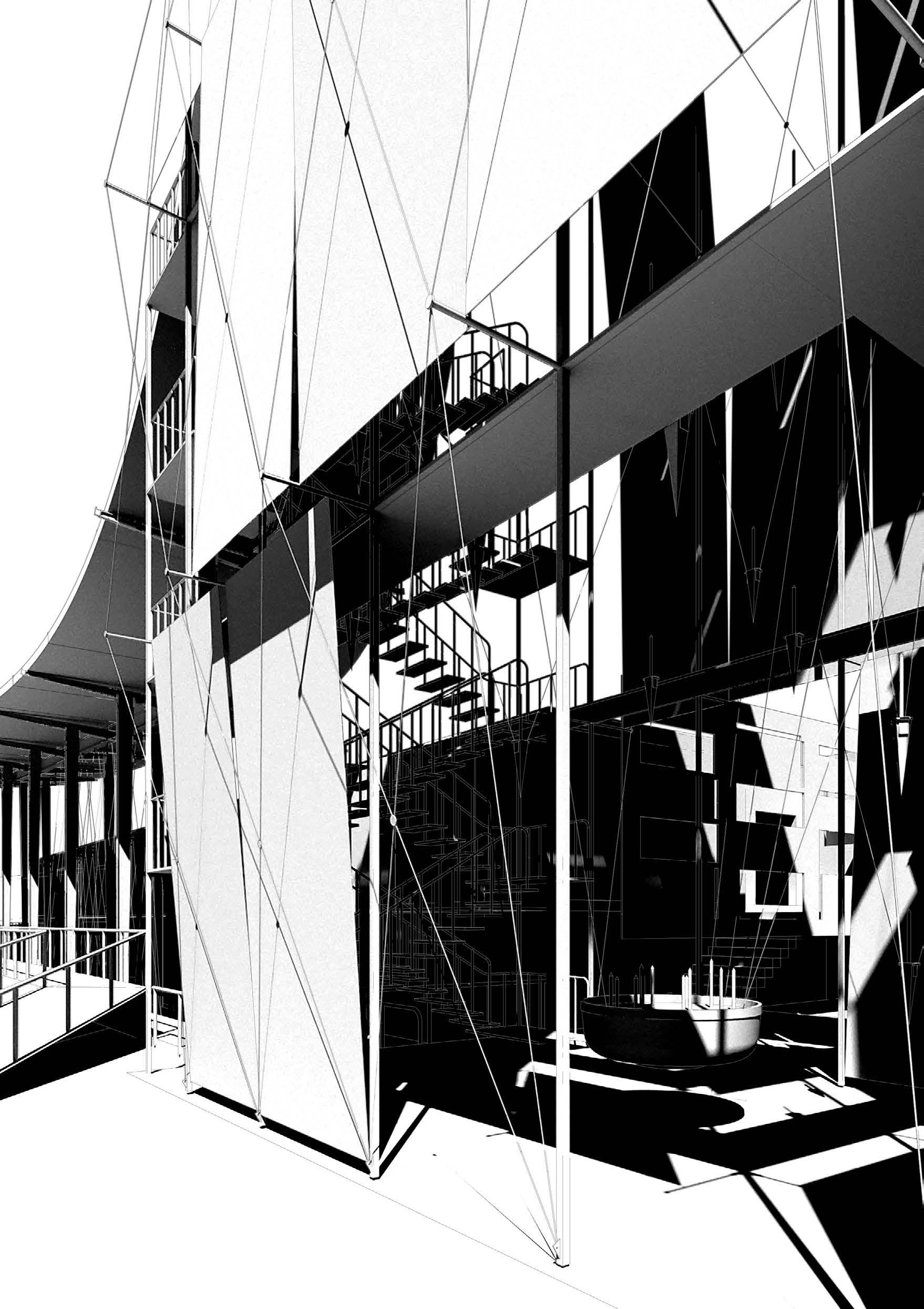

Site: Parque de Bonaval, 15703 Santiago de Compostela, A Coruña, Spain Programme: Pilgrim Centre / Monastery
The project proposes a pilgrims’ centre, including accommodation, bathhouse, library and café/restaurant in Santiago’s Bonaval park. It tries to translate the sensory conditions of pilgrimage (sight, audition, tactility) and to evoke its spiritual experiences in architectural form. For the pilgrim, time and space is measured through bodily sense. Whereas walking the pilgrimage route is translated into the architecture through shifting spatial conditions and the blurring of boundaries, points of rest appear through static punctuations that are more abstract, formally defined, and bounded. The project explores the entwining with architecture of life and death, temporality and timelessness, flux and stability, whether this be programmatic, material or spatial. It provides pilgrims with spaces for work, communication, reading and writing, washing and resting – and for wandering in the labyrinth of time.
El proyecto para un centro de peregrinos interpreta la condición sensorial de la peregrinación y evoca sus experiencias espirituales en forma arquitectónica. Se facilitan espacios para el trabajo, la comunicación, la lectura y la escritura, la higiene personal y el descanso, lugares para deambular en el laberinto del tiempo.
























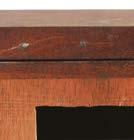











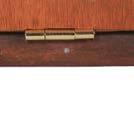











Building Components: Composite Axonometric Studies & Model (top)
Topographical Arrangemnets: Montage of Model on Site with Axonometric Components (bottom)
Illustrating routes: Exploded Site Axonometric (adjacent)
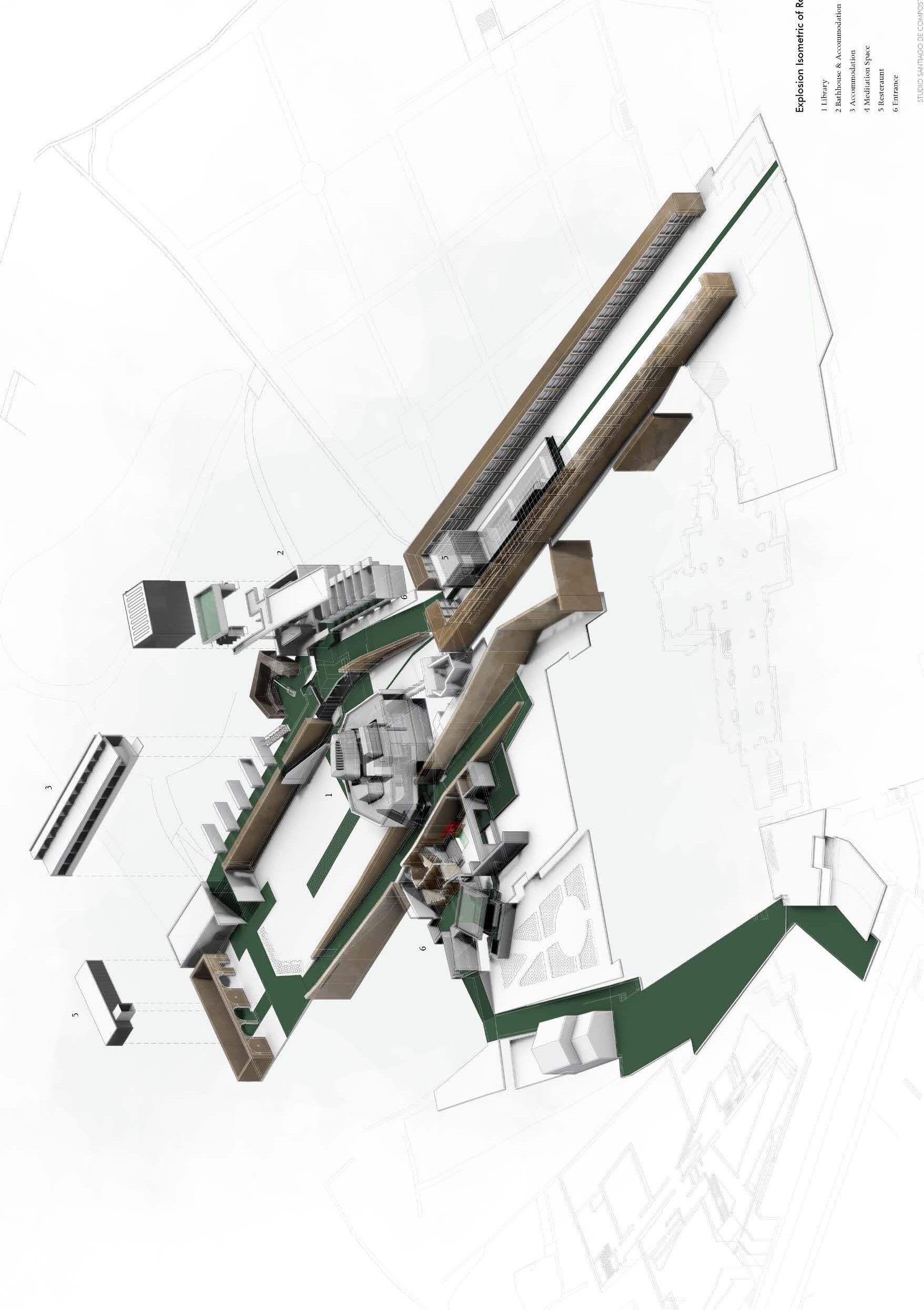





Pilgrimage Centre: Sectional Axonometric Study (adjacent, top)
Pilgrimage Centre: Cross-Section through Library (adjacent, bottom)
Series of Proposed Model Photographs (above)
Site: Av. de Xoán XXIII, 2, 15704 Santiago de Compostela, A Coruña, Spain Programme: Community Arts and Performance Centre
COMMUNITY ARTS AND PERFORMANCE CENTRE
This project is for a community-led arts and performance venue. Situated near the centre of the city, adjacent to the public library (Biblioteca Anxel Casal) and close to the medical and science school, the building promotes local literature, while providing an extension to the art college of the University of Santiago de Compostela. It features a performance area on its lower level (viewable from the street), with accompanying studio spaces above – for prop and costume design, dance, music, etc. During the day these are primarily used by students but at night are given over to community use. The building provides valuable space for educational activities as well as a shared facility to practice and develop skills and foster new relationships between the local and student communities. The artworks produced, and the performances developed, will be publicly performed in the theatre space for the enjoyment of both community and tourists.
Este proyecto para un centro comunitario de artes escénicas está ubicado junto a la biblioteca pública (Biblioteca Anxel Casal). Proporciona un valioso espacio educativo, así como un centro ocupacional compartido para fomentar nuevas relaciones entre las comunidades locales y estudiantiles.

Exploded Mode Study: Composite Montage (above)
Arts and Performance Centre: Internal Visualisation (adjacent, bottom)


 Concrete & Cast Glass Surfaces: Exploded Study of Model (adjacent, top)
Concrete & Cast Glass Surfaces: Exploded Study of Model (adjacent, top)


Site: Parque da Alameda, 15705 Santiago de Compostela, A Coruña, Spain Programme: Collection and Exhibition Pavilion
As a destination of pilgrimage, travellers from all over the world arrive daily into Santiago de Compostela. Having different backgrounds and experiences, they bring stories to this city with them – stories that may be told to others through the medium of objects that they have carried. This project, located in Parque da Alameda, collects and displays objects left by travellers as a vast repository of stories, whether articulated or still unspoken. The site sits as a hinge between the historic city centre, the destination of pilgrims, and the newer developments around its edge, where most local residents live. As the building is to do with the collection of objects and of stories told through them, this location gives it the potential to serve both the travellers, who expand space by sharing stories from afar, and the residents, who extend time as witnesses of the gradually accumulating collection.
Este proyecto, ubicado en el Parque da Alameda, colecciona objetos dejados por los viajeros como un vasto depósito de historias, tanto articuladas como aún no dichas. Sirve a los viajeros, quienes, al compartir historias lejanas, expanden su territorio, y también a los compostelanos, quienes, como testigos de la colección que crece gradualmente, extienden su tiempo.






14:24, Thursday 17th October, 2019.
Paseo de Ferradura, Parque de Alameda. Brandon Curtis.
Site: Parque da Alameda, 15705 Santiago de Compostela, A Coruña, Spain Programme: Pilgrims’ Hostel and Map Reliquary
In the 12th century, relics were brought from around Europe in the interests of centralising the cult at Santiago de Compostela. These included those of Santa Susana, patron saint of Braga, Portugal, which remain in the church of Parque Da Alameda, just outside of the boundaries of the historic city centre, along the Portuguese Camiño. This project provides a place for the Bracarenses to worship their patron saint, rest and record their experience of pilgrimage. So, as well as accommodation, the building houses a cartographic drawing room and an archive of maps produced there, which accumulate as relics of individual journeys and experiences. This is, moreover, reflected in devotional clay tiles that pilgrims produce during their stay, which are inscribed with locations of significance along their journey. These become part of the cloister that enwraps the church and the saint’s relics.
Situado junto a la iglesia del Parque Da Alameda, este proyecto da cobijo a los peregrinos que visitan el santuario de Santa Susana. Incluye una sala de dibujo cartográfico y un archivo para la producción in situ de mapas basados en las historias que los peregrinos traen, colección de reliquias de viajes y experiencias individuales.


Navigating Memory; Pilgrims’ Hostel & Map Reliquary
Rendered Aerial Axonomteric Visualisation.




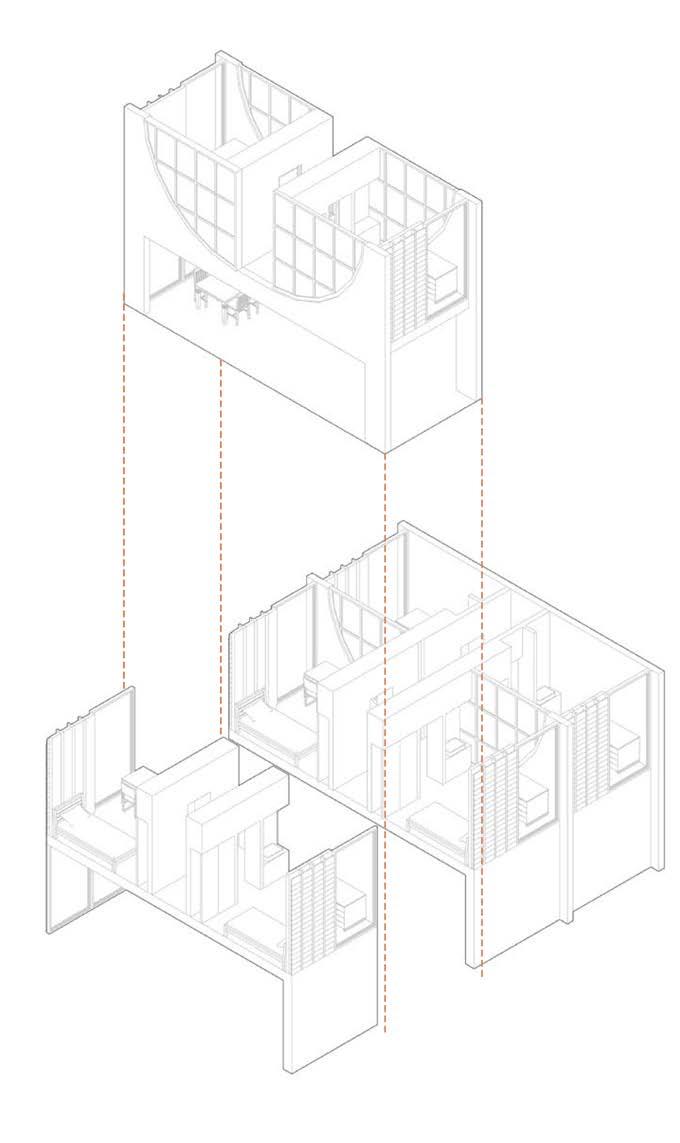

Archive; Proposed Perspective Cross-Section (adjacent, top)
Hostel & Archive: Proposed Sectional Axonometric (adjacent, bottom)
Hostel & Archive: Exploded Axonometric Studies (above)
Site: Travesía do Carme de Abaixo15705 Santiago de Compostela, A Coruña, Spain Programme: Public Event Topography
PUBLIC EVENT TOPOGRAPHY
JOEL MANN
Located to the northwest of Santiago de Compostela, the site forms an intricate hinge between the old city and the valley of the Rio Sarela. This hinge condition was explored and intensified through a series of studies that involved folding cartographic representations. This produced a sequence of complex objects that had a double status – on one hand, they were transversal, laterally extending in various orientations to create a virtual topography; and on the other, they were discrete and compacted objects in their own right. Their action, in the first instance, produced a new public landscape of distributed programmes, accommodating performance areas and community, commercial and recreational functions; in the second, they materialised a series of lightweight structures positioned on this terrain, providing shade, shelter, solar power, water collection and utility for the spaces below. Thus, the influence of the folded objects radiates through the project as a field of multivalent effects.
En un lugar que opera como intrincada charnela entre la ciudad histórica y el valle del río Sarela, se construye un nuevo paisaje público cuya distribución programática surge del plegado de representaciones cartográficas. Acomoda espacios para actuaciones, así como usos comunitarios, comerciales y recreativos.

Folded Object: Unfolding Surfaces
Public Event Topography: Study Model




Public Event Topography: Exploded Axonometric (adjacent)
Performance Area & Artist Studios: Proposed Site Sections (above)

Site: Ruela San Clemente, 15705 Santiago de Compostela, A Coruña, Spain Programme: Kindergarten; Community Centre; Local Market
PEITONG LIU

Just to the west of the cathedral of Santiago de Compostela, the destination of the Way of St. James and one of the most popular European tourist destinations, is a quiet area of agricultural allotments ringed by housing. Utilising historical mapping as a critical methodology, the project proposes a 24 hours/weekly/seasonally-cycled complex, where cultures of care (children, elderly people) and of production (vegetables, fruit, honey, etc.) intertwine. The project, a delicate linear building that floats above the allotments, follows the line of an existing path, providing accommodation for a kindergarten and community activities. Ecstatically, it both connects out into the surrounding landscape, and receives from it as a kind of collective and communal ‘barn’. Weaving into the landscape, it also plays its part in weaving together the lives of the community who use it in accordance with rhythms of life and of cultivation.
Este proyecto está situado en una zona de huerta resguardada cerca de la catedral de Santiago de Compostela. Un delicado edificio lineal suspendido en el paisaje, siguiendo el trazado de un camino existente, alberga un jardín de infancia y centro comunitario de apoyo a la huerta circundante.




James Bentley, Restless Bones: The Story of Relics (London: Constable, 1985).
Gernot Böhme, ‘Acoustic Atmospheres: A Contribution to the Study of Ecological Aesthetics’, Soundscape 1 (1) (2000): 14-18.
Gernot Böhme, ‘Atmosphere, a Basic Concept of a New Aesthetic’, in Atmospheric Architectures: The Aesthetics of Felt Spaces, A.-Chr. Engels-Schwarzpaul, ed. and trans., (London, etc.: Bloomsbury, 2017): 13–35.
Ecke Bonk, Marcel Duchamp: The Portable Museum: The Making of the Boîte-en-valise de on par Marcel Duchamp ou Rrose Selavy: Inventory of an Edition (London: Thames and Hudson, 1989).
Bill Brown, ‘Thing Theory’, Critical Inquiry, 28 (1), Things (Autumn, 2001): 1-22.
Luis Buñuel, dir., La Voie Lactée (1968) (film)
Mark Dorrian, ‘Foreword: Ecstasies’, in Gernot Böhme, Atmospheric Architectures: The Aesthetics of Felt Spaces, A.-Chr. Engels-Schwarzpaul, ed. and trans., (London, etc.: Bloomsbury, 2017): xi-xii.
Tony Fabijancic, ‘The Sadness in You: Memory in the Boxes of Joseph Cornell, William Gibson, and E. L. Doctorow’, Word & Image 28 (2) (April-June 2012): 233-242.
Cynthia Hahn, The Reliquary Effect: Enshrining the Sacred Object (London: Reaktion, 2017).
Helen Hills, ‘Beyond Mere Containment: The Neapolitan Treasury Chapel of San Gennaro and the Matter of Materials’, California Italian Studies, 3 (1) (2012): 1–21: https://escholarship.org/uc/item/7d49p517
Stephen Hooper, ‘A Cross-cultural Theory of Relics: On Understanding Religion, Bodies, Artefacts, Images and Art’, World Art 4 (2) (2014): 175–207.
María Liñeira, ‘Santiago de Compostela: Fact and Fetish’, in Helena Miguélez-Carballeira (ed), A Companion to Galician Culture (Boydell & Brewer, 2014): 53-71.
Alexander Nagel, Medieval Modern: Art Out of Time (London: Thames & Hudson, 2012).
Sasha D. Pack, ‘Revival of the Pilgrimage to Santiago de Compostela: The Politics of Religious, National, and European Patrimony, 1879-1988’, The Journal of Modern History 82 (2), The Persistence of Religion in Modern Europe (June 2010): 335-367
Janneke Peelen and Willy Jansen, ‘Emotive Movement on the Road to Santiago de Compostela’, Etnofoor 20 (1), Pilgrimage (2007): 75-96.
Ofelia Rey Castelao, ‘Historia y tradición en torno al Apóstol Santiago’, 21 January 2020: https://www.march.es/
Cover
PhantomProcessions:LastBreathReliquary, February 2020, Ilia Strigari.
Inside Front Cover
Looking down of the Square, Praza do Obradoiro, October 2019, Ilia Strigari.
Ecstatic Objects: Santiago de Compostela
vii View from Cathedral Museum, Praza da Quintana de Mortos, 15704, October 2019, Ilia Strigari.
0 Detail of City Map: Santiago de Compostela, 1793, Concello de Santiago de Compostela.
3 Hedjuk Towers, Cidade da Cultura de Galicia, Monte Gaiás, October 2019, James Ballard.
Relics & Reliquaries
10 A Topagraphía da Linguaxe: Reliquary of a Dream, December 2019, Lewis Brown.
Presenting Santiago
26 City Drawing, Proposed Site Locations, May 2020, Ilia Strigari.
64 Capela de San Marcos, Monte do Gozo, 15820 Santiago de Compostela, October 2019, James Ballard.
96 Three Spires of the Cathedral, Parque de Santa Domingo de Bonaval, October 2019, Murray Livingston.
118 Paseo de Ferradura, Parque de Alameda, October 2019, Brandon Curtis.
Epilogue
138 Shadows of Arches, Cathedral Museum, October 2019, Ilia Strigari.
Inside Back Cover
Cathedral de Santiago, Praza do Obradoiro, October 2019, James Ballard.

Shadows of Arches, Cathedral Museum. 14:43, Monday 14th October, 2019. Ilia Strigari.
Tutors
Mark Dorrian
Ana Bonet Miro
Visitors
Paddi Benson
Ella Chmielewska
Killian Doherty
Chris French
Laura Harty
Adrian Hawker
Liam Ross
Peter Salter
Dorian Wiszniewski
Special Thanks
Hilda Cuba
Sabela Varela and Breogán Martínez Vila
Ángel Panero co-architect of the Fundación Laboral de la Construcción in Galicia
Rogelio Canedo and Henrique Seoane of the Department of Planning in the municipal council Ramiro and Irma at the Numax co-operative Paula Toimil of La Cidade da Cultura
Technicians
Malcolm Cruickshank
Paul Charlton
Lauren Puckett
Rachel Collie Julia Barbour
Ecstatic Objects: Santiago de Compostela edited by James Ballard & Ilia Strigari
ESALA 2020 Collection designed and co-edited by Eireann Iannetta-Mackay & Joe Coulter
The format of this catalogue has developed annually, evolving from the inaugural catalogue series produced for the ESALA MArch studios 2017-18, designed by Emma Bennett and Rachel Braude.
Printed by J Thomson Colour Printers Ltd., Glasgow
Spanish Commentary by Ana Bonet Miro

CathedraldeSantiago, Praza do Obradoiro. 19:32, Monday 14th October, 2019. James Ballard.



