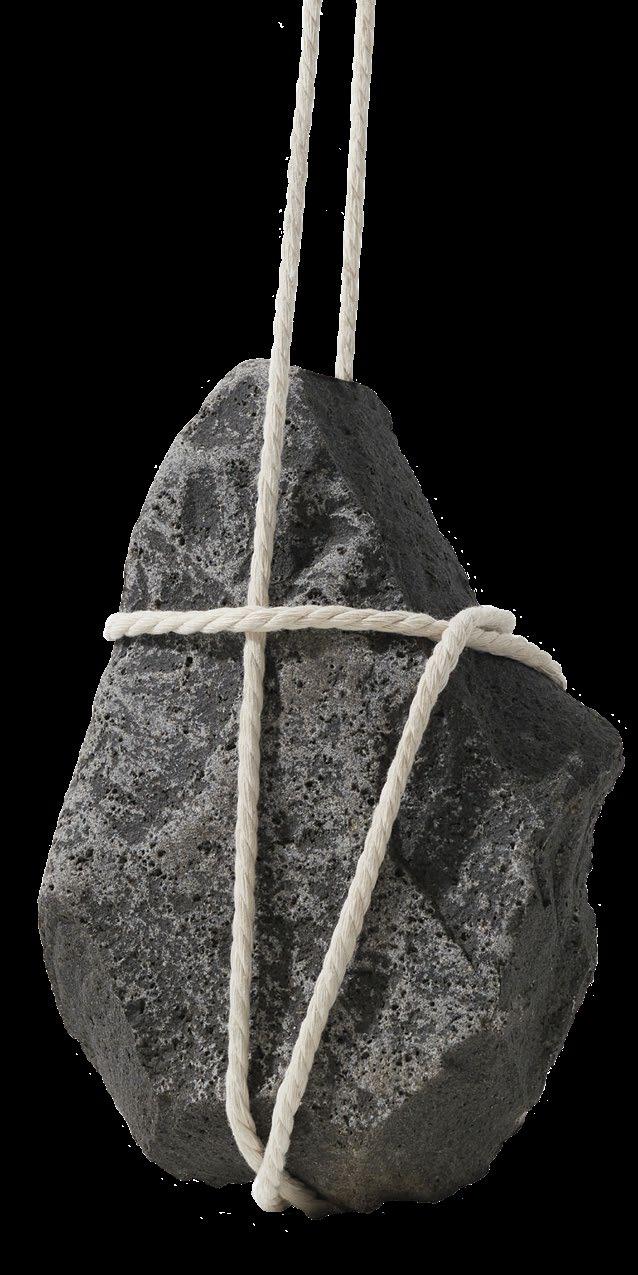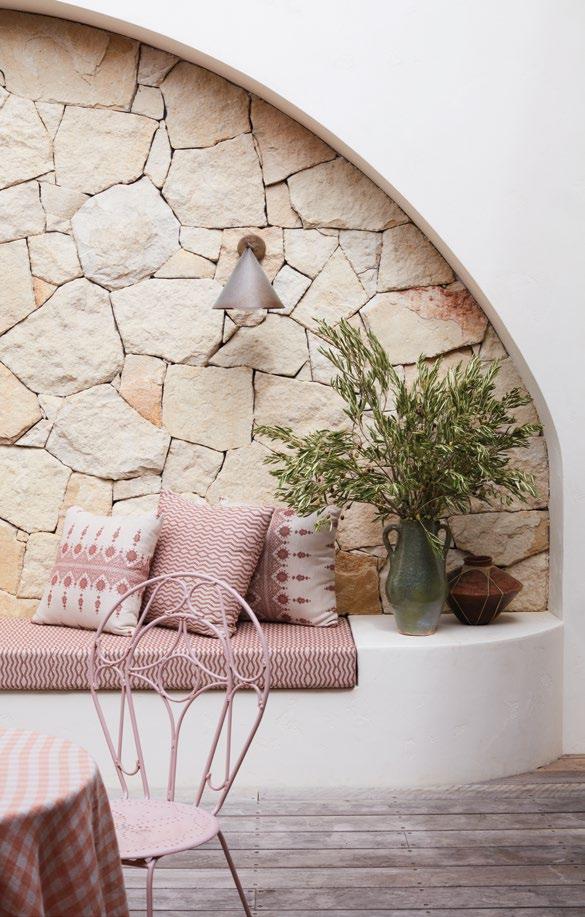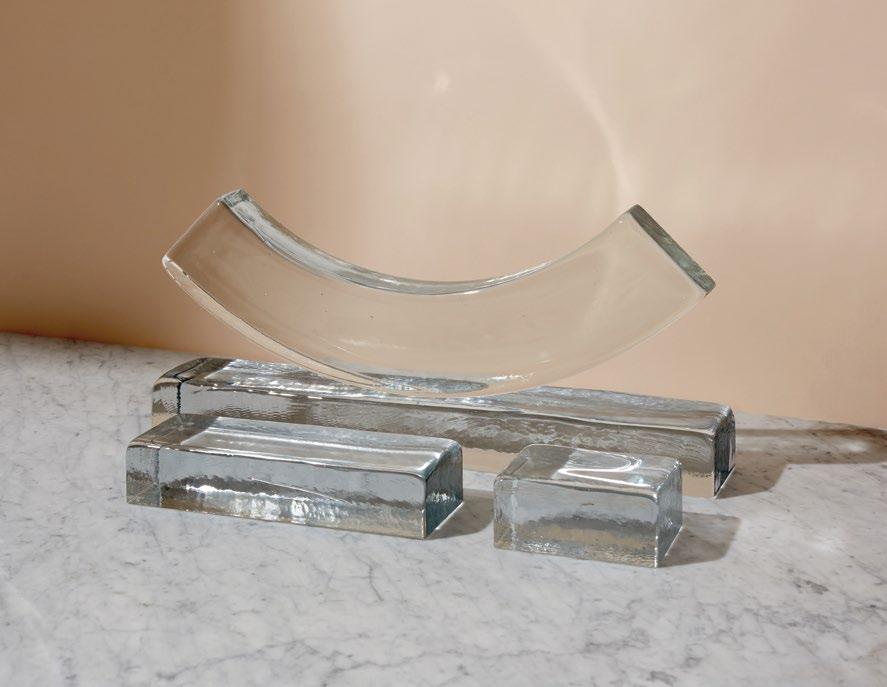

Project Papers
Project Papers
Crafted with
imperfection textural richness natural
We craft and curate only the best architectural surfaces, celebrating the imperfections and textural richness that can only be found in nature. And when you work with nature, the wonder that's brought into spaces and places is truly inspiring. eco-outdoor.com
imperfection character richness beauty.













Frangipani House
Location: Adelaide, Australia
Architecture & Interiors: Architects Ink
Photography: Sam Noonan
Complex, restrained and a magnet for natural light, Frangipani House tells the story of ever-evolving form and function. The home was designed with a modernist lens and future-focused configuration to support and nurture a family.

Frangipani House is layered and complex … it celebrates both light and shadow, while unveiling views provide glimpses that tease, delight and connect spaces.
In a tight 495-square-metre footprint, the award-winning home offers tranquil experiences in distinctly defined spaces. The front-facing balconies and light-filled rooms invite the occupants to gently encounter the surrounding suburban landscape, while the rear of the property is cocooned in a white-brick-walled courtyard where the only external influence is the drifting sky above.
Neutral colours and earthy textures – including timber, polished concrete, brick and stone flooring – invite soft structure. The gentle, warm greys of Wyndam Limestone, used extensively internally and externally, are complemented by its subtle textural imperfections. Lightly distressed with sawn edges, the stone fits seamlessly into the contemporary setting. Depending on its locale and surrounding


materials, Wyndam has a chameleon-like quality. On a sunny day, next to glass and white brick, it appears minimal, almost monochromatic. At night, enveloped by warm timber, the soft
colour variation comes out to play. Like the home, the forgiving, hard-wearing natural stone flooring will continue to evolve – beautifully and timelessly.



Wurrungwuri
Location: Sydney, Australia
Architecture & Interiors: Carter Williamson
Build: Artechne
Photography: Pablo Veiga
Behind the façade of a late Victorian cottage sits a dramatic modern extension that embraces the challenges of building on a steep waterfront site. The addition – composed of concrete, steel, sandstone and timber – boldly ties the home’s history to the moment, creating a versatile canvas for the next chapter.

The emphasis was placed on creating a seamless transition between inside and out, using the new addition to craft a deeper relationship between the existing heritage structure and the harbour surrounds. By spreading Scala travertine crazy paving across the lower level, the architects
were able to connect the deepest internal spaces with the key external spaces in one smooth gesture. Taking it one step further the stone was extended up into the skirting, further grounding the project.
Scala Crazy Paving

Beautifully irregular, with soft texture and warm cream tones, the pavers add an extra layer of tactility to the art-filled home, inviting its residents to relax into its gentle, oasis-like surrounds with the harbour as the constant backdrop. The informal arrangement of the luxurious stone also complements the sunny poolside ambience of the cabana, ready to play host to years of social occasions big and small.


Bellgave Residence
Location: Los Angeles, California
Architecture: SAOTA & Woods + Dangaran
Landscape Design: FP/LD
Developer: Plus Development
Construction: OHS Design & Development
Photography: Mike Kelley & Simon Berlyn
At the end of a cul-de-sac high in the Hollywood Hills sits Bellgave Residence, a contemporary interpretation of Pierre Koenig’s iconic 1960 Stahl House, which can be glimpsed on a promontory to the west. A warm and lavish home, it represents a creative exploration of travertine in design. The stone, in cross cut and split forms, is used both internally and externally in contrasting displays of texture.

The home unfolds over three tiers, with floor-to-ceiling glass walls facing the unobstructed L.A. skyline. The living room, bedrooms and bathrooms look out over the city, the view punctuated by walls clad in custom cut, split face Scala travertine, creating large areas of rich honeycomb texture.
Conversely, the travertine floors feature a clean sawn finish respecting the beautiful simplicity of the raw material. Its soft neutral tone and smooth supple feel underfoot allows it to be used generously to connect the indoor spaces with the vast alfresco terraces and pool area.


Defined by its compelling materiality, Bellgave Residence benefits from the contemporary application of a long-loved natural material and is a testament to not only how modernist architecture can be reinterpreted for the 21st century, but how a glorious ancient material remains deeply relevant.



Byron Bay Beach House
Location: Byron Bay, Australia
Interior Design: Jase Sullivan
Build: Todd Knaus Constructions
Photography: Prue Ruscoe
Between the commanding palm tree in the courtyard and the punchy watermelon pink of the poolside umbrellas, Byron Bay Beach House is whimsy writ large. The playfulness of the design – working within the framework of an existing mid-century home – is punctuated by masterly craftsmanship and artistic curation, imbuing the coastal residence with a blissful, fun, 1970s-inspired hotel-like vibe.



Briefed to create a retreat that honoured the building’s bones while injecting flow, breathing space and natural light, Jase Sullivan delivered an entirely new experience by reconfiguring the floorplan and introducing an open, connected structure. Soft curves and materials are offset by statement-making black-framed windows and doors, offering glimpses into
the dreamy central courtyard where Bodega Freeform walling sits in a beautifully crafted arch. The stone walling is used liberally throughout the project, bringing a sense of robust drama to the main hallway, and serving as a neutral textural backdrop behind open shelving. Rugged and organic it has been left ungrouted, evoking feelings of traditional stonemasonry.

& Cool Tactility—Mano Glass Bricks

AQA true artisanal offering, our Mano Glass Bricks are cast by hand using recycled glass, resulting in raw, uniquely textured organic surfaces. Offered in two shades and an expanding range of formats – including a signature elongated brick and a gently curved option. Here, Eco Outdoor Founder Ben Kerr and industrial designer Tom Fereday reflect on their experience bringing the award winning glass bricks to market.

How did your collaboration come about?
Ben Kerr: Tom and I often coincide with similar ideas. I started talking about bricks, and he was working on cast glass objects–so I suggested we work together. Tom had some viewpoints around our standard long-format glass bricks, and we started looking at curves as an option as well. It was an easy conversation and a collaborative process because we had both already done some exploration.
Tom Fereday: From my perspective as an industrial designer, what came up was looking at how to take some of those narratives and go more three-dimensional, to work on a toolkit for architects and designers to develop their own forms from these designs.
Tom, what concepts were you looking to bring to Mano Bricks?
TF: One of the things Ben and I have in common is that we celebrate the material. The raw casting of glass has a character to it and a depth of quality; you don't need to overdesign it. When you work in building products on a large scale, it's important to be restrained, because on a whole wall it's quite significant. It was about working on the perceived value the glass inherently had. Eco Outdoor had worked on open-poured glass bricks where each one had unique variations or imperfections, such as little bubbles. We also worked with 70 per cent recycled glass, so each piece is different.
Ben, did you always feel that the bricks would have a handcrafted element?
BK: Yes, definitely. When you use quality raw materials and you allow those materials to be expressed well, they just get better with time. I think this sense of timelessness resonates with people, from both an aesthetic and emotional perspective. The glass bricks are tactile, you want to touch them, not just look at them. I think that's where Tom and I are aligned.
Why the thin elongated shape?
BK : We felt that a thinner, longer format brick had more architectural appeal. If you look back, it’s what has worked best over time. We also wanted to push the boundaries; no one's ever done a long glass brick, so we wanted to start with that.
TF: The appeal to me was having as much glass as possible in the piece, and I think there's a unique aesthetic to that, it offers less broken block as you halve the number of visible joints across a wall.

What application ideas excite you?
TF: I exhibited Mano Bricks at Melbourne Design Week and the feedback was fantastic. It's been interesting because there’s been a large variety of interest across interior and architecture. We’ve had enquiries from interior designers around possible retail use – for example, as a bar or integrated furniture elements in building design – through to enquiries around façades.
It's exciting that this one brick has evolved into a collection that we're continuing to grow. We're putting objects into the market that could be in a building for centuries to come. That whole conversation around materiality and longevity is important; I’m proud to say this is a product that can go into a building and bring a purity of material and quality.
What are you looking forward to?
BK: We’ve had an enquiry from New York for an artist to use the bricks to create a glass pyramid, and we're also looking at a project in a traditional apartment where they're wanting a glass wall to let in light. We think the potential applications are massive, but we're only just starting to see the way that could evolve and develop. We have a curve brick; a block, and we also want to do a hook curve. Our intention is to slowly release these forms as we learn, and see how the industry responds.

The raw casting of glass has a character to it and a depth of quality; you don't need to overdesign it.



Cliffside
Location: NSW South Coast, Australia
Interiors: Thomas Hamel & Associates
Photography: Pablo Veiga
When interior designer Thomas Hamel and his partner George Massar found the perfect canvas for their dream weekender in a small coastal enclave south of Sydney, their combined creative vision soon saw the house transformed into a luxurious, grounded refuge from city life. The pair desired a sense of flow and calm that was anchored in the surrounding landscape – massive boulders, dramatic gum trees and a staggered outcrop that spills down towards the ocean. They used softening textures and natural colours to achieve a relaxed organic foundation for a home filled with a lifetime’s worth of treasures.




We thought Technifirma was a wonderful choice because it’s robust, it’s hardy, but it still has that natural stone texture without worrying about sealing and staining.
Drawn to texture
As a weekender, it was important that the home’s materiality was low maintenance. Technifirma –a hard-wearing porcelain flooring, with a softly aged look and texture akin to natural stone – was the ideal option for the main living area, kitchen
and bathrooms, and is the perfect marriage of practicality and ambience. It works in harmony with the custom plaster-textured wallpaper and timber furnishings.



A warm heart
For the bedrooms, the pair wanted the warmth and texture of timber and were drawn to the earthy grey patina and distressed texture of Willow Wood flooring. Made from French oak, Willow has a distinctive wave pattern and is hand-finished using a traditional process that
creates an authentic weathered look without the need for artificial dyes. In tandem, Technifirma and Willow evoke a sense of refinement and create a grounding materiality that is an idyllic reflection of the home’s locale.



Robinsons Run
Location: Kangaroo Valley, Australia
Architecture & Interiors: Bennett Murada Architects
Build: Buildline
Photography: Brett Boardman
Robinsons Run bloomed from the embers of great loss. The original 1970s house, located below a stone escarpment in NSW’s Kangaroo Valley, was destroyed by bushfire in 2020. The clients embraced the opportunity to build anew, regenerating the land and reincarnating the home built upon it. In response to the vulnerability, the architect ensured the sustainable design responded to the environmental risk while embracing nature’s intrinsic sensuality.

With stone, rammed earth and timber directly referencing the surroundings, the building immerses its occupants in the landscape. Natural stone is fundamental to the material palette. Externally, the brown, rust and grey tones of Wamberal Freeform walling complement the zinc and concrete walls, while the deeply textured stone faces contrast with the smooth, sharp surfaces.
Luca Crazy PavingAligned with the idea of immersion in the Australian bush, the palette is tactile, raw, timeless and durable, allowing finishes to settle into place over time.

A critical part of the experience is the use of Luca crazy paving, which extends from internal floors out to exterior courtyards, blurring the enclosure lines. As the non-combustible base of the building, the stone forms an important part of the bushfire protection strategy. The split stone texture and irregular format further enrich the grounding experience of the space and create a natural feeling underfoot, designed to linger between rooms – and over generations.


Mary Ellen
Location: Los Angeles, California
Architecture: Rob Diaz, Diaz Alexander & Anastasia Ratia
Build: Diaz & Alexander Studio
Photography: LA Light, Todd Goodman
Newly built yet ostensibly ageless, Mary Ellen by Rob Diaz is a relaxed home that is defined by its masterfully mixed material palette. Located in L.A.’s Studio City, the residence’s contemporary architecture has been timelessly tempered by a wealth of natural stone, from organic textured walling to subtle cobblestones. Blending European classicism with understated Californian cool, the home honours the splendour in imperfection.




Immediately revealed at Mary Ellen’s threshold, is the rugged Bokara Freeform walling and Endicott Filetti flooring. Boldly textured and beautifully irregular, each Bokara stone evokes the permanence of traditional stonemasonry. Flitting between rich creams and sparse punches of rust, Bokara interacts fluently with a reclaimed oak gate and lengthy segments of
warm, grey-brown toned Endicott Filetti at its feet. The flooring creates a robust and tactile plane that grounds the entry. The home’s outdoor terraces and primary hallway use cobblestones to recall bygone eras while at once forging a modern identity. In the hallway they form a relaxed, creamy grey and hushed blush palette underfoot without distracting from the light oak
cabinetry and smooth clay walls. Their distinct character is showcased by forgoing grout, allowing each tumbled edge to emerge. The designer’s curation of stone products deftly displays the transformative potential of natural materials among contemporary forms. Each tile and paver possesses a uniquely organic profile that celebrates imperfect authenticity.


Villa des Fleurs
Location: Sunshine Coast, Australia
Interior Design: CLO Studios
Build: Jack Clissold
Photography: Pablo Veiga
Blossoming from humble beginnings, Villa des Fleurs (“house of flowers”) is the elevated reimagining of a 70s-era brick home. The restoration distils European sensibilities with coastal ease, producing a setting of luxurious tactility that is underscored by a foundation of Cotto Luce flooring.
des Fleurs

Grounding the residence with organic materials plays a pivotal role in the home’s interior experience. Of the Cotto range, which varies from rustic red to rich charcoal, Luce proved the ideal choice for Villa des Fleurs. The rawness of light terracotta in a spectrum of natural clay tones communes easily with ivory rendering and pops of playful colour throughout.
Preserving centuries-old manufacturing processes, Cotto tiles are hand-moulded and kiln-fired in Italy. Each terracotta block emerges from the flames nuanced with a unique fingerprint, imparting an inimitable finish to the home and reinforcing the project’s bespoke nature.


Despite being traditionally used for exterior applications, laying Cotto tiles indoors is a novel example of impactful design knowingly executed. The tactility of the tiles’ imperfect surface faintly ripples underfoot and possesses a surprising softness that mellows further with time.

Sydney
Melbourne
Brisbane
Adelaide
Perth
Auckland
Los Angeles
