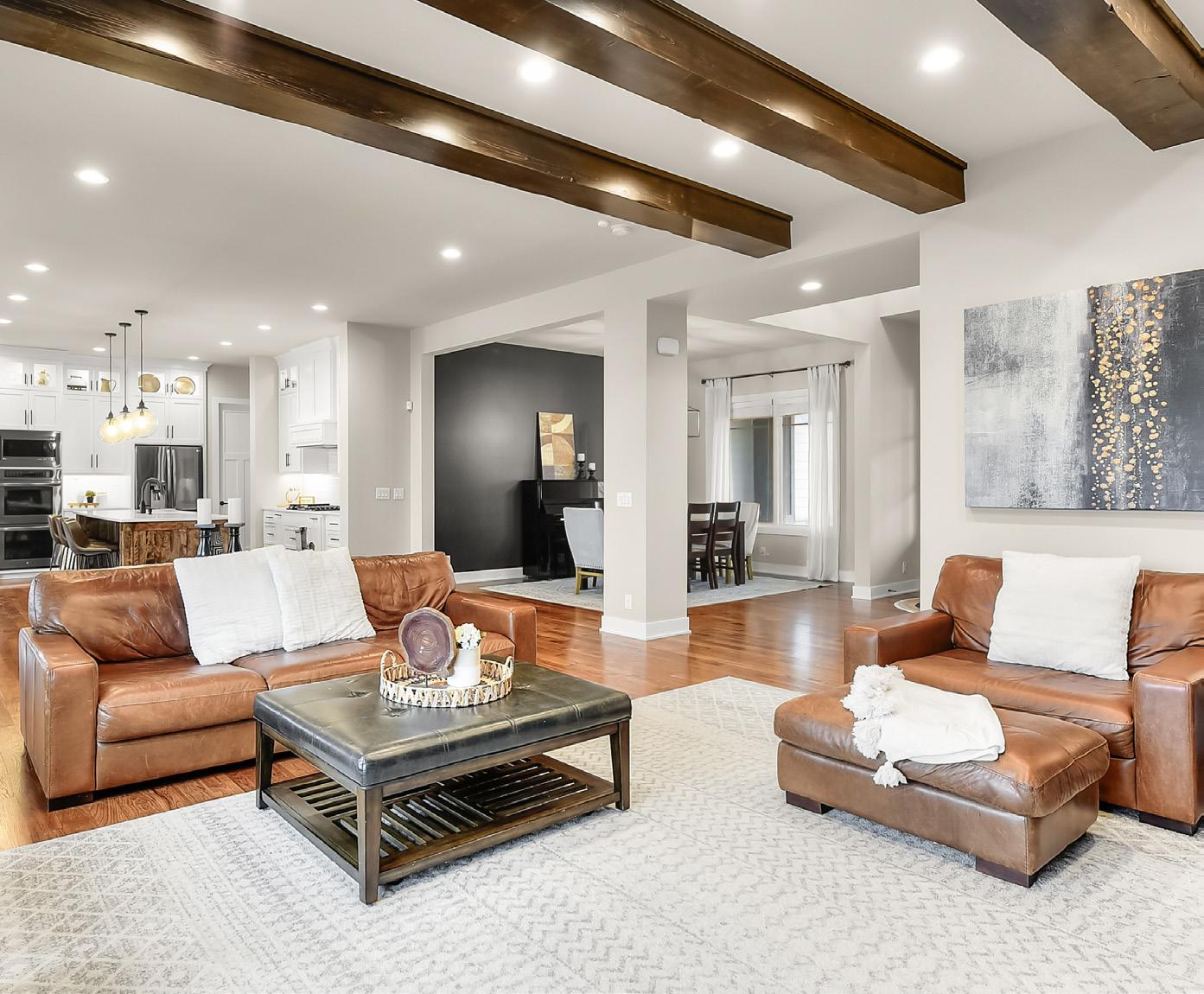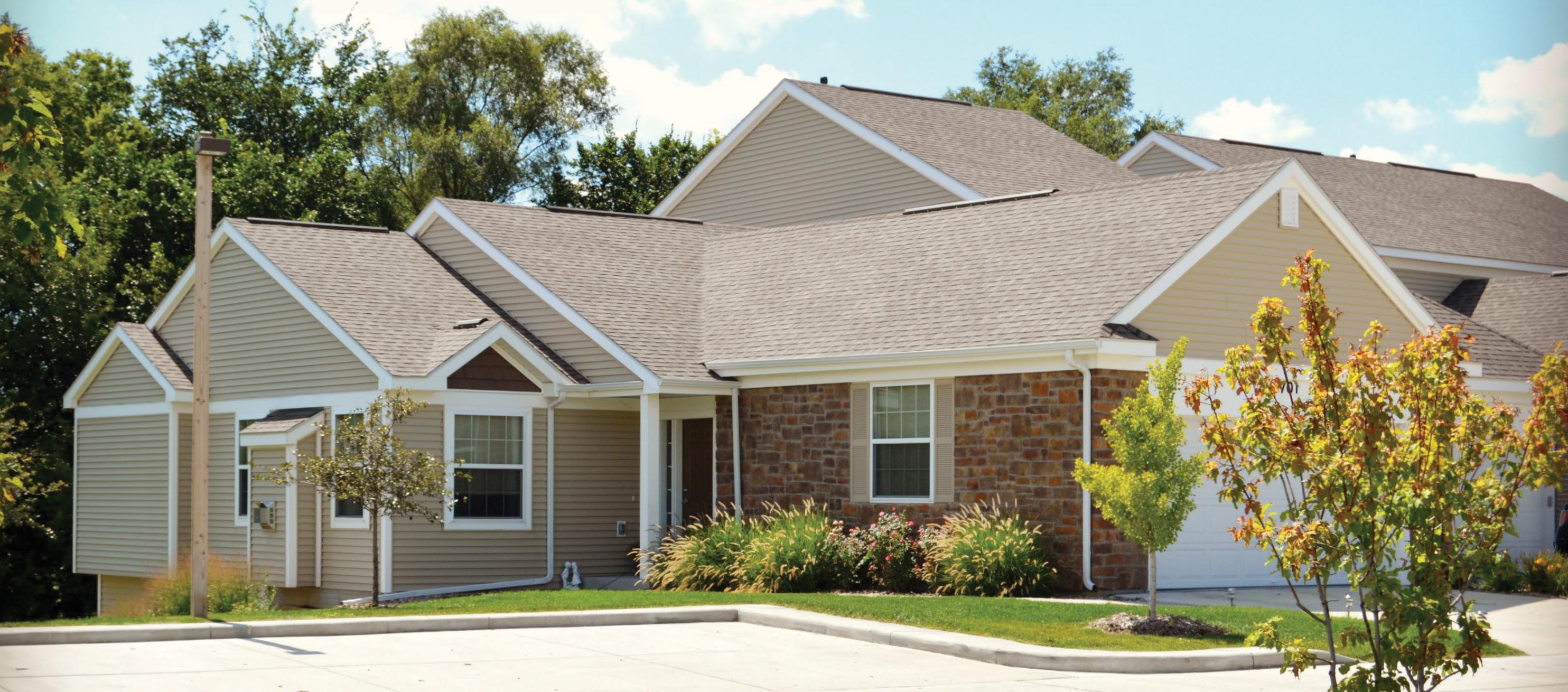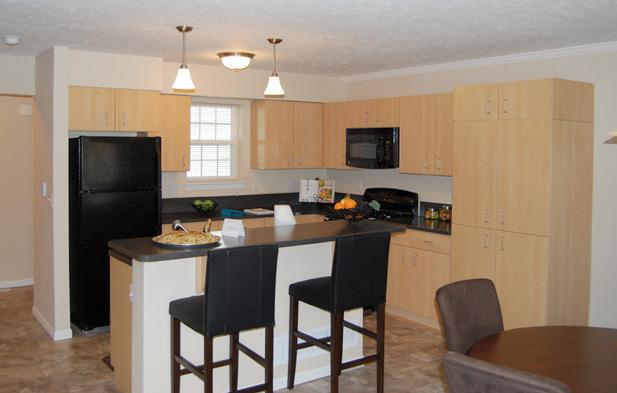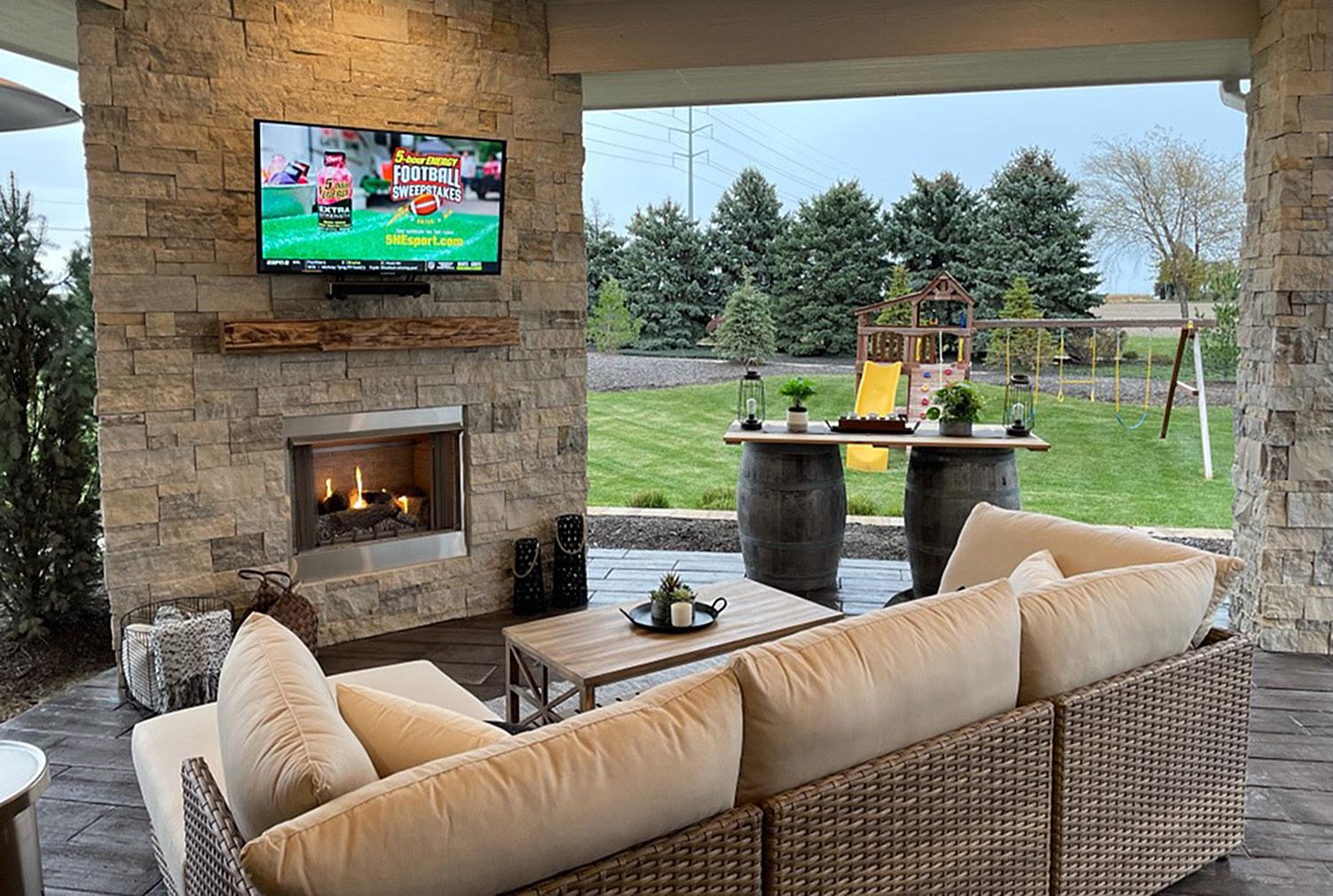
3 minute read
FUNCTIONALITY flawless d
esigning a custom home with functionality in mind made perfect sense for homeowners Mike and Krystle Joneson. Ultimately, it was a decision that would make their everyday life easier so they could focus on what’s most important to them: their family.
The Jonesons began their custom build project in 2019 after remodeling their previous home and realizing they needed more space to accommodate their household. After a thorough hunt for the ideal location, the Jonesons chose a oneacre lot in Indian Creek Estates to put down their roots. “It’s a beautiful neighborhood in the Elkhorn school district, which was very important to us, and we loved that it was a little off the beaten path but still had so many amenities close to us,” Mike Joneson said. “It’s not overly busy, and we loved the feel of the area.”

For the design and build, they enlisted a long-time family friend who owned a home building and commercial construction company. The process was seamless and took a little over eight months to accomplish. Owned by Joneson and fellow business partners Scott Butcher and Mike Brown, Hardscape Contractors—a one-stop company specializing in outdoor living spaces and landscaping— completed the natural stone veneer on the house, as well as the paver driveway and outdoor living areas.

From the outside, the home exudes southern charm that was inspired by the homeowners’ own love story. “We were married in Savannah, Georgia, and we have always been drawn to the south and southern-style homes,” Joneson said. “That’s why we had to incorporate a big wraparound front porch.”
From the barn wood paver patio equipped with a fireplace and plumbed for an outdoor kitchen to the expan- sive lawn with newly planted trees for privacy, the Jonesons created a picture of serenity in the backyard. “We love to be outside with our kids, have friends over by the fire, and just enjoy being outdoors,” Joneson said. “Having a large— and flat—backyard was so important to us for outdoor activities and entertaining.”











Indoors, Joneson described the home as “timeless,” as the details were carefully selected to last. Joneson credited his wife for the interior design while his focus was primarily on the exterior elements. Throughout designing their four-bedroom four-bathroom craftsman home, function was key. “We wanted each space to be usable,” Joneson said. The large pantry in the kitchen was a must to store household necessities. Additionally, the

LOOK
Make shopping and getting dressed easy and rewarding
• Color Consultation

• Style Consultation
• Closet Edit
• Personal Shopping (Online or In Person)
What are you waiting for?
Schedule your appointment today!
Darcie Zauha 402-672-1122

Kirsten Hilt 402-800-8271
Ashley Bundy 402-730-5401

Ashley Hedden 402-416-6776 NOW IN www.hocwestomaha.com
Our passion is providing you with the freshest and finest cuisine, customized for your event. Whether it’s a small dinner party, lunch for the office, your wedding reception or anything in between, we’re here to serve you!


Full-service catering specializing in:
• Weddings
• Onsite Café
• Cocktail Parties

• Corporate Events
• Office Lunch
• Custom Menus
• Event Planning custom white cabinets that stretch to the ceiling and the large island offer extra space for tucking away items.


The Jonesons also chose 10-foot ceilings and natural wood floors with the intent to create an open and inviting environment. The focal point of the living room is a floor-to-ceiling stone fireplace with built-in cabinets and shelves on each side for added storage. The beamed ceiling complements the room by adding character, and the oversized windows with views of the backyard allow ample light to fill the space. Over the years, the Jonesons have enjoyed certain elements of their home—like the convenience of the Jack and Jill bathroom for their young children and the large his and her walk-in closet off the master bath complete with custom cabinets, an island, and makeup station.


As function was always at the heart of the home’s plans, garage space was an important factor. “A lot of people forget that when you’re building you should plan for the future and keep garage space in mind, as you use that space for tools, cars, toys, and a lot of other items,” Joneson said. “That’s why we decided on a four-car garage with 1,400 square feet of space.” The basement was unfinished by design to give their young children a play space, but now construction plans are included for the new homebuyers should they wish to finish the lower level.
As the family moves on to the next home in their journey, Joneson recalled the many good times they had doing the simple things they love—like hosting barbecues for friends, spending time outside with their children, and creating memories with family during the holiday season. “We want the next homeowners to continue what we started building,” Joneson said. “We want them to enjoy the backyard, raise their kids here, and maybe add the outdoor kitchen that I didn’t have a chance to do. We really hope they use and enjoy it the way that our family did.”
For more information, or to schedule a private showing, contact Andrea Oster, realtor at Berkshire Hathaway Home Services Ambassador Real Estate, at 402699-4687 or andrea.oster@bhhsamb. com.

















