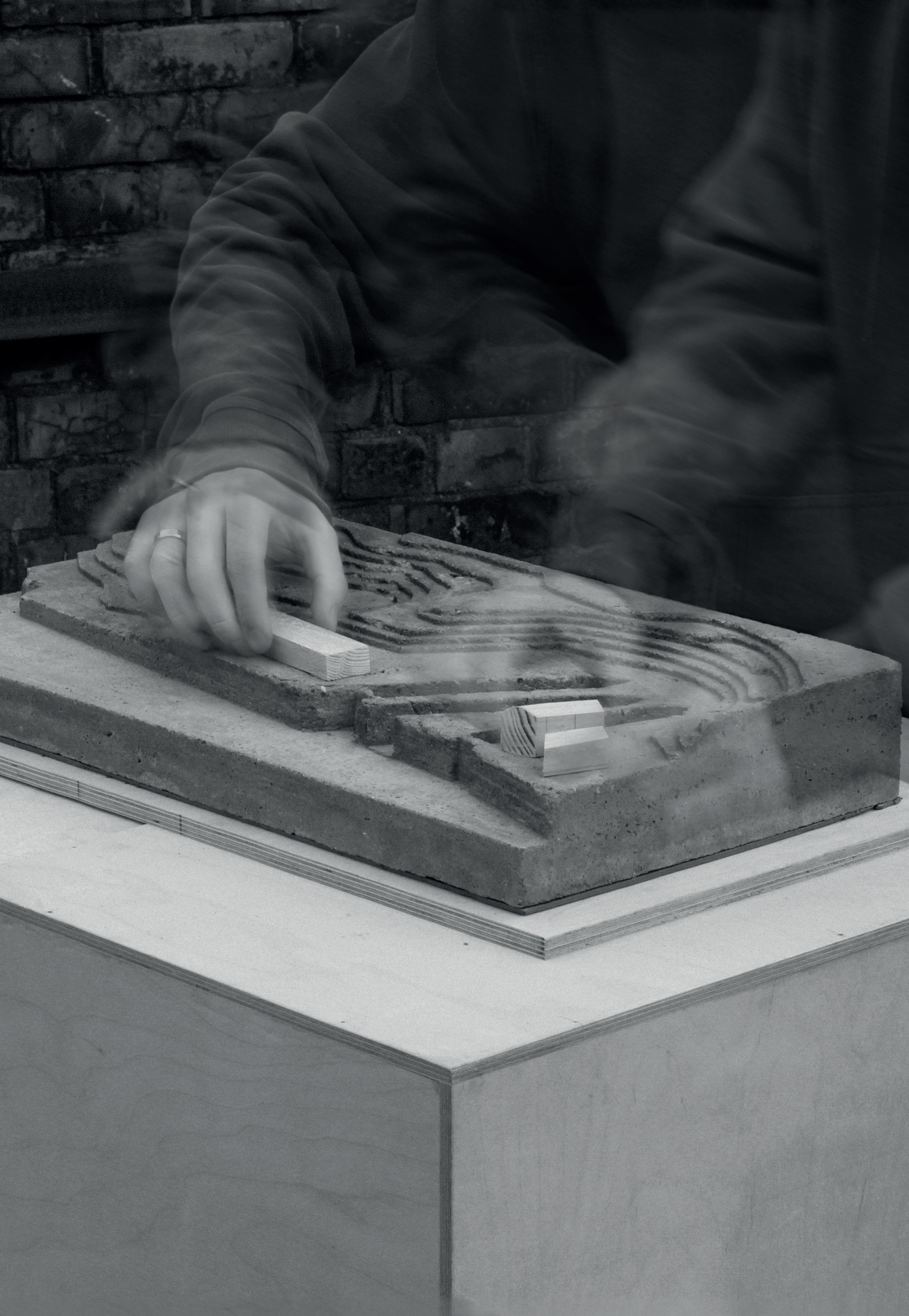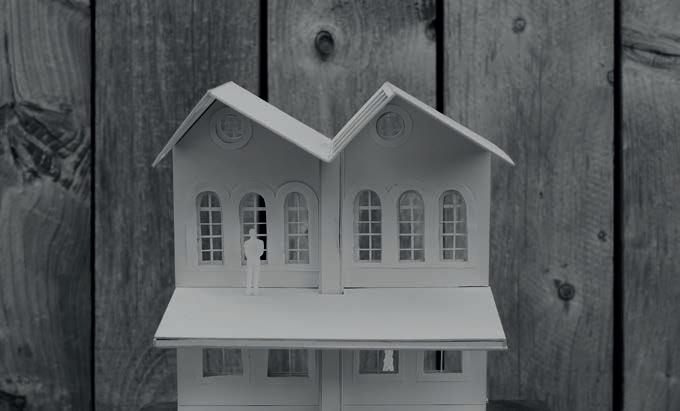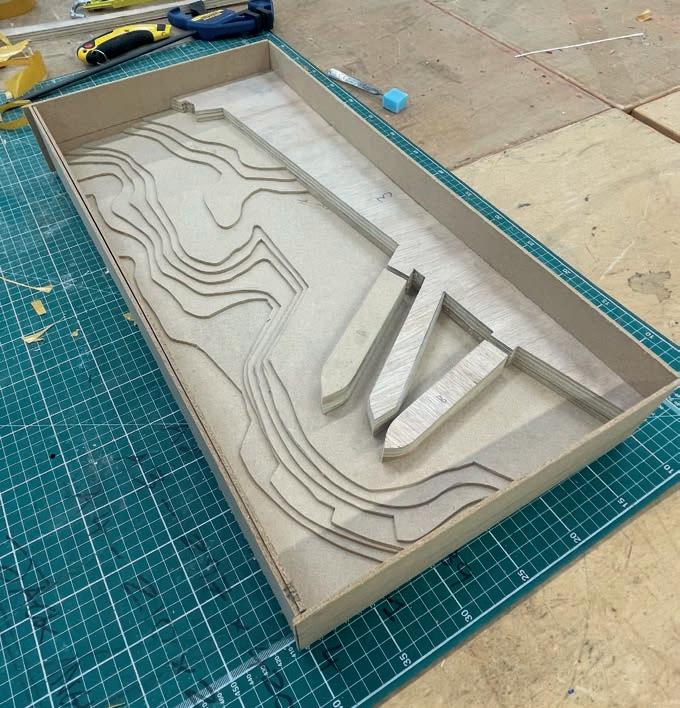

“a place for MODEL MAKING”
Introduction :
To me architectural model making holds significant importance as it offers a tangible representation of my designs, transcending the limitations of two-dimensional depictions like floor plans or elevations. Much like the contrast between a map and a globe, where a map simplifies a 3-D world into 2-D, models provide an intuitive grasp of how a building will materialize. They sidestep the need for intricate symbols and drafting standards found in 2-D architectural representations, allowing swift visualization for those unaccustomed to architectural drawings.
Model making not only aids in experimentation, enabling the assessment of design concepts at various levels of detail, but also fosters alignment between architects and clients, facilitating a mutual understanding. As a testament to these principles, my portfolio showcases my own model-making skills, highlighting the value of this tactile medium in conveying my architectural visions.
Index :
-Sutherland 1:50 Detail Model
-North Shields 1:2500 Site Model
-Maggies 1:100 Architectural Model
-Cullercoats 1:20 Sectional Model

Sectional Model - Sutherland Building (1:50) :



Constructed using foam core board and paper, this model was a sectional examination of the redesigned Sutherland building. Every component of the structure was methodically reproduced to scale, with meticulous attention to detail. The modelling process involved a combination of photographic references and precise hand measurements, ensuring the model’s accuracy in capturing the essence of the building.
An intentional design choice was made not to incorporate textures or colors into the model. This decision was driven by the desire to emphasize the intricacies of the facade and to gain a deeper understanding of how natural light interacts with its features. By maintaining a minimalist aesthetic, I sought to accentuate the architectural nuances of the design.






Site Model - North Shields (1:2500) :

In this example, I crafted a cast concrete contour map of the chosen site to showcase the relationship between its topography and the River Tyne. To further explore potential interactions, I utilized scale oak blocks representing the square meterage of my proposed design. This exercise proved invaluable during the design concept phase, allowing me to visualize its positioning within the site and explore it’s various approaches and potential viewpoints.
To create the model, I initially formed a negative cast using MDF and plywood, before sealing it as to ensure a smooth release for the final concrete piece. The model was then presented on a plywood plinth, strategically positioned to capture soft, natural daylight, to highlight its features.








Architectural Anaylsis - Maggies Centre Oldham (1:100) :
Crafted to dissect dRMM architects’ approach to their Oldham site, this model utilised cardboard, foam core board, and ash dowels. With this tactile representation, I delved into the design’s essence, allowing for a exploration of spatial dynamics that elude 2D mediums.


The model also served as a canvas for experimenting with diverse lighting conditions, facilitating a nuanced exploration of how the space could be experienced, offering valuable insights without the need to physically traverse the site.







Conceptual Testing - Cullercoats Pavilion (1:20) :
This site model was created to be a ‘stage’ for the conceptual phase of a pavilion design project. It was created at a scale that allowed for quick and loose creation of prototypes, giving the opportunity to experiment in 3D with minimal limitations.



It was sectionally cut to fit into the allocated site constraints and was mounted on a bordered sheet of MDF. All measurements were taken on-site or through careful photo reference.




