

Curriculum Vitae
Name Age Origin Contact
Edward

About me
Edward (Ed) Oldridge - born in the northern city of York, UK in 1999. I spent my teenage years developing an interest in design and photography.
Having completed a manufacturing engineering diploma, I took the opportunity to travel, living in New Zealand for some time. Through a conversation with an Architect there, I realised the direction I wanted to take my career, enrolling in Architecture upon my return. I graduated from Northumbria University’s Bachelor of Architecture (Hons) course in 2023.
I am eager to use the abilities I have acquired over the past three years as a Part I Architecture Graduate. I can’t wait to pursue my passion for being a part of projects that aim to make both individuals and communities’ lives better through meaningful design. Leading my initiatives through community-based research and careful contextual consideration has brought me a great deal of satisfaction, and I want to continue this trend during the next phase of my career.
Education
Bachelor of Architecture (Hons) at Northumbria University
2:1 - Second Class Honors - Upper Division
Advanced Manufacturing Engineering L3 Diploma at York College
D*D*D* - Triple Distinction Star
Skills
CAD / Rendering
SketchUp
VRay
Enscape
Lumion
Unreal Engine
AutoCAD
Adobe CC
Photoshop
Illustrator
inDesign
Lightroom
After Effects
Personal Skills
I have a genuine passion for creative thinking, an eye for detail and a strong desire to contribute to the designs and execution of projects.
Communication: Excellent verbal and written communication skills, including the ability to articulate complex architectural concepts to clients and team members.
Problem-Solving: Adept at identifying design challenges and proposing creative solutions.
Attention to Detail: Meticulous attention to detail in all aspects of architectural design and documentation.
“The SALTMARSH”
Course : Architectural Design
Location : North Shields, Newcastle Upon Tyne
Function : National Trust Centre
Objective :
A considerate reinvention of the old Smith’s dock, that explores and honors the ecosystems that have formed on the post-industrial site. Serving the community and creating new connections should be at the core of this proposal.
Outcome :
The Saltmarsh was created to showcase, preserve, and regenerate the ecology on this large North Shields site. It is intended to be a part of the bigger movement of change in post-industrial Tyneside. The creation of an artificial salt marsh through the utilization of tidal pooling and removal of the existing retaining estuary wall allows a massive variety of animal life to flourish by providing a protected and carefully monitored home for them. Sensitive design was crucial, given the historical community ties and the complex ecologies that had now made the site their home. Consideration of these factors is subtly embodied throughout the design, at a micro and macro level.

With the site’s existing ecology at the core of the proposal, extensive research was undertaken to explore how the once-abandoned docks had been reclaimed by nature. This meant studying and documenting the current and potential ecosystems along a variety of sites along the Tyne. Ultimately this research formed the backbone of many design decisions and helped craft a considerate proposal.



The internal layout of the proposal followed the framing of three key views, the mouth of the Tyne, the Tyne itself, and the proposed marsh. These three views created forms and passageways that meshed together into the context. And from this, the clear entranceways appeared. The north entrance at the top of the elevation was designed with two main entrances in mind. The layout intends to allow exploration of the building allowing visitors to drift in and out of gallery, workshop, and cafe spaces without any of the three feeling unapproachable.




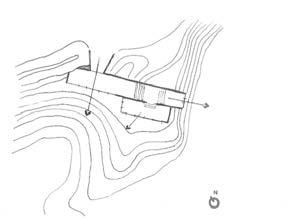





The materiality of The Saltmarsh was designed to reflect the environment it inhabits with a nod to its industrial heritage. Its exterior is almost entirely covered in corten paneling that will mature and age with the site as its marshes develop. Whereas its interior consists of warm oak timber fittings and paneling with stucco-rendered walls and a polished screed floor to ensure light illuminates the south-facing building. The roofing throughout the building is designed to be a continuation of the marshes, with growing medium sowed with native Northumberland wildflowers covering 99% of the available roof.
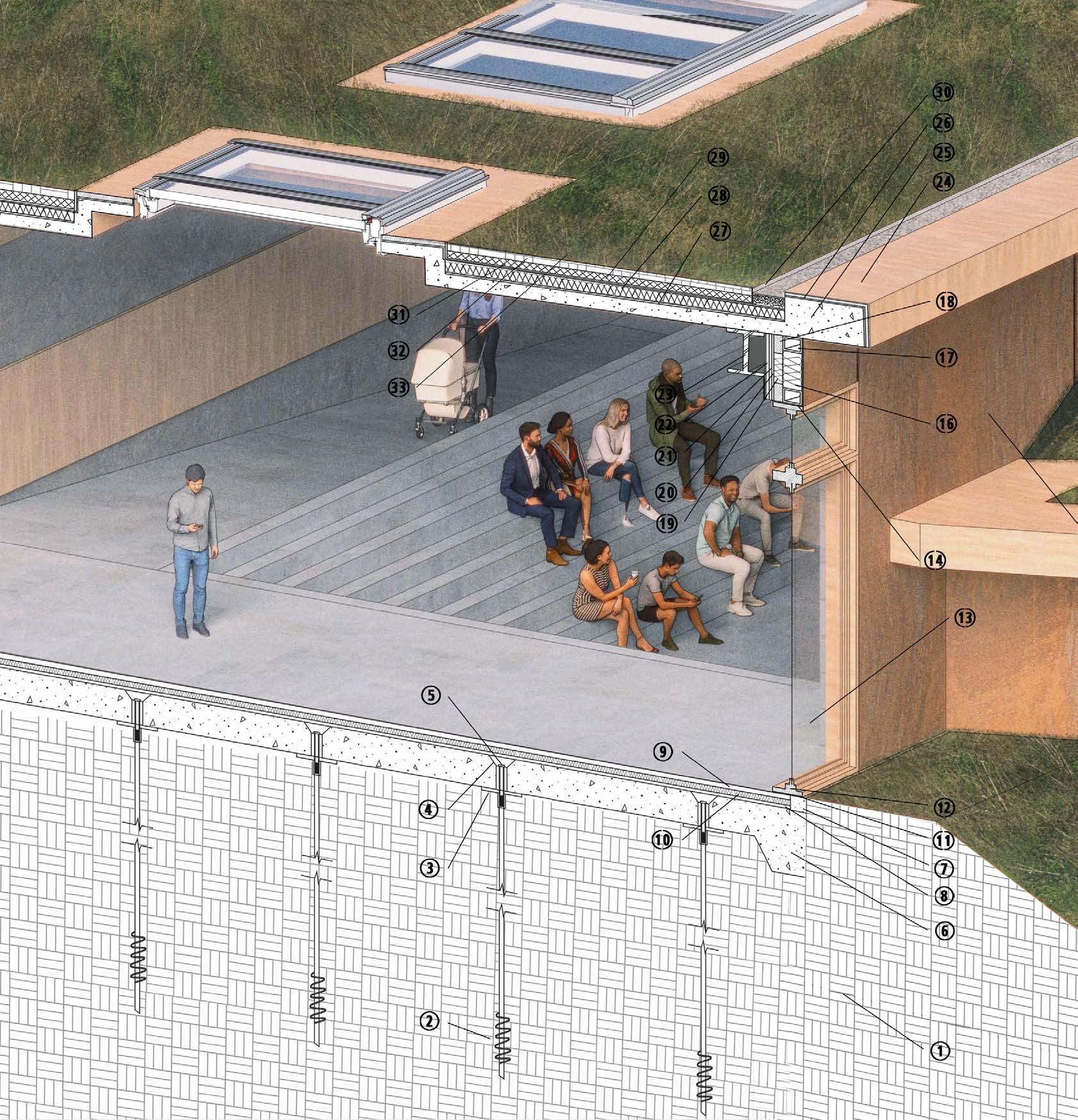
Technical Section Materiai Build Up



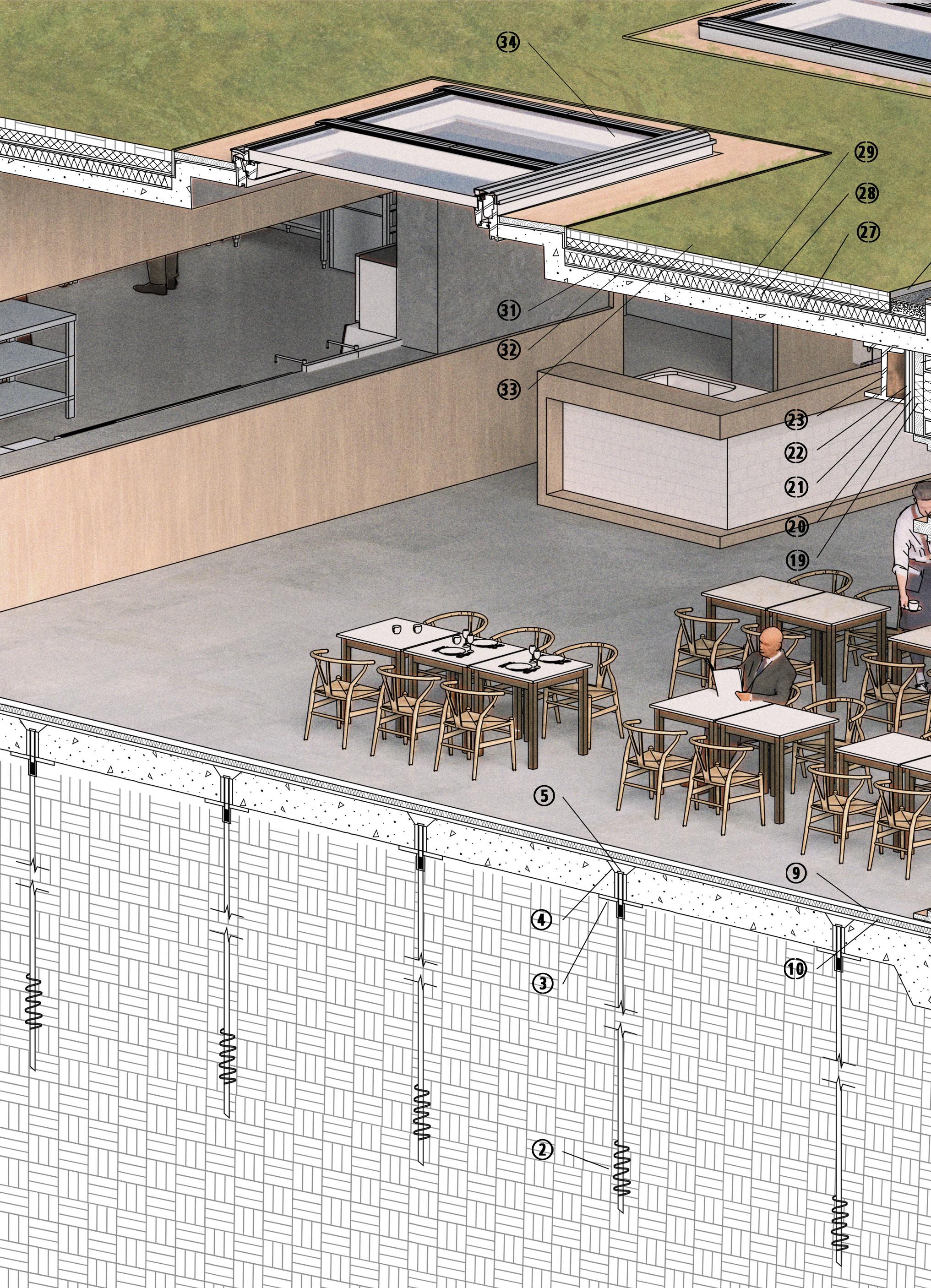

“The KILLIP”
Course : Architectural Design
Location : Charlottes Square, Newcastle Upon Tyne
Function : Photography / Archive Gallery
Concept :
A triad of art exhibition/gallery spaces across Newcastle Upon Tyne that can be freely accessed, acknowledging the importance of the working class in Newcastle’s rich art history.

Proposal :
The Killip is a gallery and creative common space designed to give back the gift of photography to the people that Chris Killip so gracefully documented, the working class. The Killip aims to provide a space for free public photography workshops, showcases, and reading rooms for hundreds of photography and design books. While also creating a permanent home for the extensive archived work of Chris Killip, it intends to bring adult and school groups from the surrounding areas to learn about photography and the history of working-class culture in the North East. Through public talks in the atrium and interactive workshops it will provide a comfortable space for the general public to enjoy photography.


Centering around a three-story atrium at the rear of the building, the Killip was designed with circulation and flow as a priority. The archive and gallery spaces at the top of the building share two colossal uncompromised windows that flood the rooms with natural lighting to best showcase the displayed work. The library and workshop space have letterbox-style windows that provide soft and prevalent lighting with minimal distractions. Finally, the atrium and common room space sit on a continuous plinth of glass, creating a visible and inviting forum for passerby.









The soft timber interiors and hardy steel shell were selected to reflect the people that Christopher Killip photographed. This materiality decision also helped solidify the juxtaposition of the heavy, almost brutalist, exterior and the delicate glass plinth it sat on. Aesthetics and their impacts were always a careful balancing act throughout the design of the Killip as careful consideration was taken surrounding each choice and it’s environmental impact, as I felt an architect has an inherent responsibility to consider these things. Extensive research was carried out in the material selection process to ensure all the spatial and technical needs were met in a considerate and intelligent way.
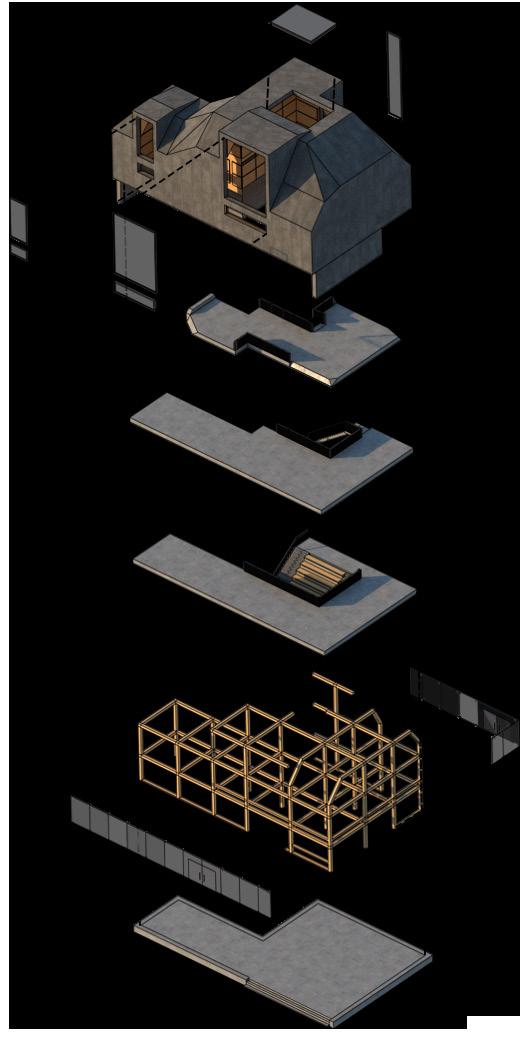
1. 15mm stainless steel plate top cladding
2. 50mm locally sourced douglas fir plywood veneer sheet
3. 145mm fixed composite window frame with trickle valve
4. Triple glazed argon filled glazing with low e rating. U-value of 1.2w/m2k
5. 300mm x 300mm cross laminated locally sourced doug las fir timber beams spanning 13000mm supported by CLT beams every 4800mm, expressing a structural frame aesthetic
6. 450mm prefabricated coffered concrete slab to be sand blasted and polished finish estimated r-11 slip rating
7. 1mm shaped graphite coated aluminium sill flashing
8. 1mm non structural graphite coated aluminium standing seam snaplock cladding, for a high weather resistant outer building envelope
9. 3U perforated ventilation mesh
10. Extruded aluminium facade fixing clips
11. 100mm ventilated air cavity

12. 200mm vaccum insulated panel insulation with an r-value of 25-30 and a thermal resistance of 0.2w/m2k for maximum thermal building efficiency
13. 50mm damp proof course (dpc) membrane to prevent concrete slab from gaining any moisture
14. 100mm high thermal performance aircrete durox sup abloc bricks create the ‘structural’ core of the facade
15. 50mm nano perforated locally sourced douglas fir panel ling for great acoustic dampening qualities and a soft, warm and light interior
16. 50mm locally sourced natural expanded cork board lambourde lines the interior under the douglas fir panelling for extra acoustic dampening, and increased thermal efficiency with an R-rating of 4
17. 1mm shaped graphite coated aluminium eaves flashing
18. Y12 high tensile folded steel rebar ties together the concrete foundation footing and the slab
19. 450mm steel wire mesh reinforced stiffened concrete slab to be sandblasted and polished finish estimated R-11 slip rating
20. 50mm damp proof polymer-modified bitumen membrane
21. 100mm blinding sand layer creates a level working surface for the concrete slab
22. 150mm compacted builders hardcore reclaimed from the recovered fire damaged site rubble
23. Non-shrink concrete grout cavity fill
24. 450mm steel wire reinforced concrete external / internal foundation slab wall
25. BS EN 771-3:2003 compliant foundation blocks with a com pressive strength of 7.30 NM per mm2
26. 600mm x 1000mm steel rod reinforced concrete footing ties together the floor slab, the foundation blocks to one cohesive foundation
27. 100mm x 1100mm locally fabricated powder coated steel vertical bar balustrade
28. 12mm frameless 2000mm f100 acoustic ‘frame’ double toughened glass door, rated acoustically up to 38dB. allows for great dampening of street noise and good thermal efficiency
29. Graphite coated stainless 4 fin spider fixing bolted directly into timber framing with silicone bushings to prevent thermal bridging
30. T-bar stainles steel back-to-back pull handles
“Modelling Showcase”
Course : BA(Hons) Architecture
Location : Newcastle Upon Tyne
Function : Showcase of modelling skills
About :
I have always been a firm believer that physical models are a crucial communication method in Architecture. Since I first started studying I have utilised both sketch models and polished final models to communicate my ideas and concepts. I believe they allow for an experience that no other form of architectural communication can provide.
This portion of my portfolio will showcase the models I have created throughout my studies, and the way that I choose to capture them.



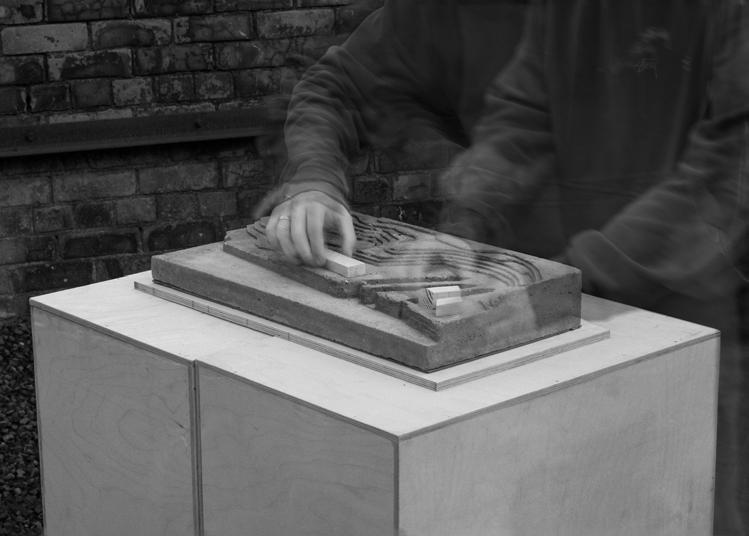



 North Sheilds site analysis and spatial testing with a cast concrete site model and scaled oak blocks
Structural and detailing precedent study on the Sutherland architecture building by Page Park Architects
North Sheilds site analysis and spatial testing with a cast concrete site model and scaled oak blocks
Structural and detailing precedent study on the Sutherland architecture building by Page Park Architects






 A sketch exploration of the architectural ideas behind the Maggies Oldham cancer care centre by dRMM Architects
A sketch exploration of the architectural ideas behind the Maggies Oldham cancer care centre by dRMM Architects
“Liminal Spaces”
Course : Contemporary Influences on Architecture
Location : Newcastle Upon Tyne
Function : Diagrammatic Essay
About :
As part of a Contemporary Influences on Architecture project, Newcastle upon Tyne was studied through illustration, photography, and written text. This accumulated in ‘Liminal Spaces’, a paper exploring the relationships between a range of philosophical ideas and the peripheral spaces of Newcastle. This was created as a physical book, with its own imagery included in publishing, and was selected to be presented at a conference by the associated professor.
Thesis :
The exploration of the creation of peripheral space within the context of utopias, capitalism, and the theory of the uncanny revealed a complex interplay between the ideal of urban perfection and the realities of urban development.

