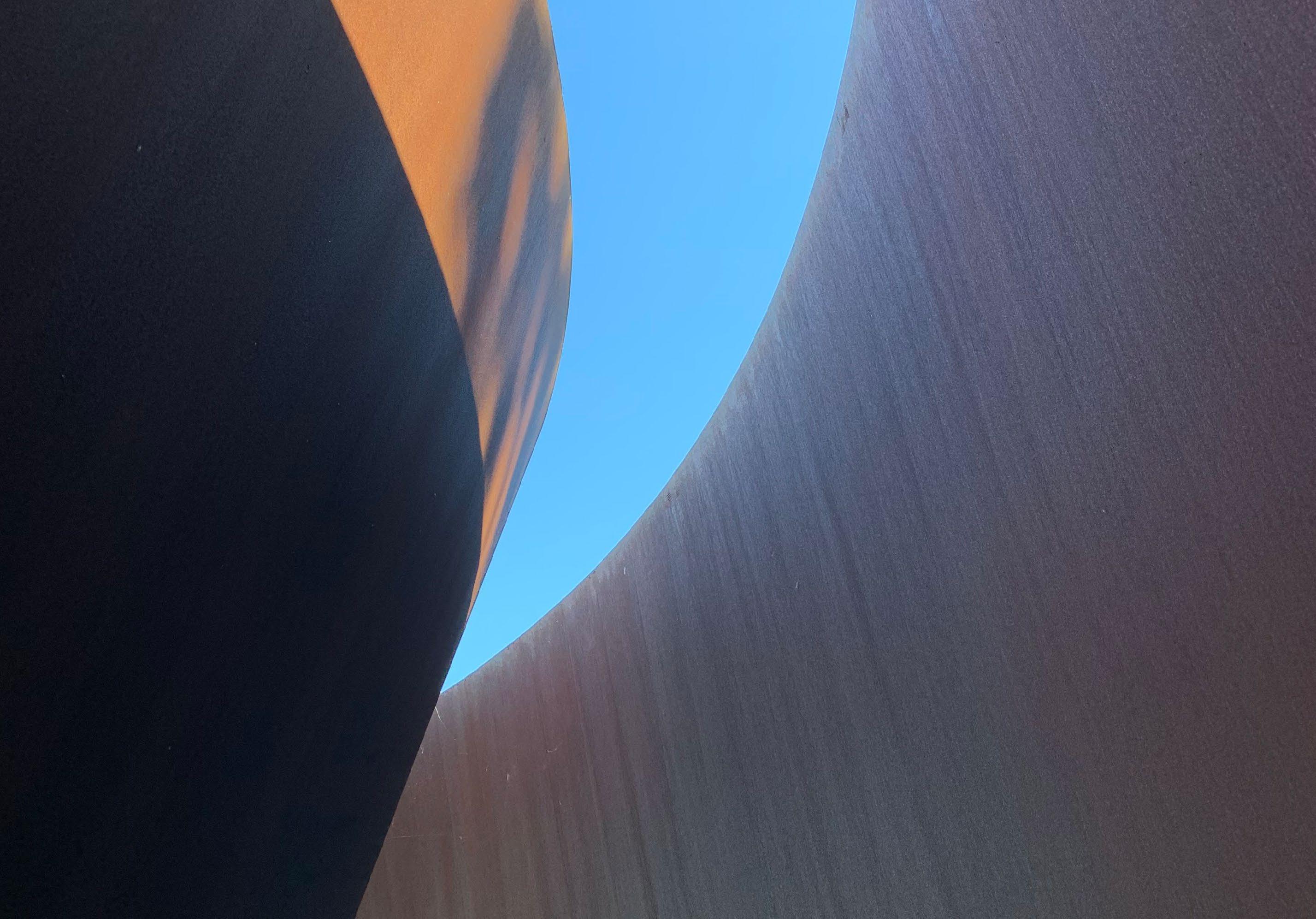60 YEARS OF CREATIVITY, INNOVATION, AND SUCCESS



60 YEARS OF CREATIVITY, INNOVATION, AND SUCCESS



_REAL ESTATE RENAISSANCE
EMERGING MARKETS AND TRENDS
_PEOPLE, PLACE AND PURPOSE
60 YEARS IN THE MAKING
_ORCHESTRATING AN EXPERIENCE
THEMED ENTERTAINMENT ENVIRONMENTS
_PLACE KEEPING
RESPONSIBLE

WE REMAIN FOCUSED ON SOLVING PROBLEMS, FORMING CONNECTIONS, OVERCOMING OBSTACLES, AND CRAFTING DESIGN ALTERNATIVES WHERE THERE APPEAR TO BE NONE.
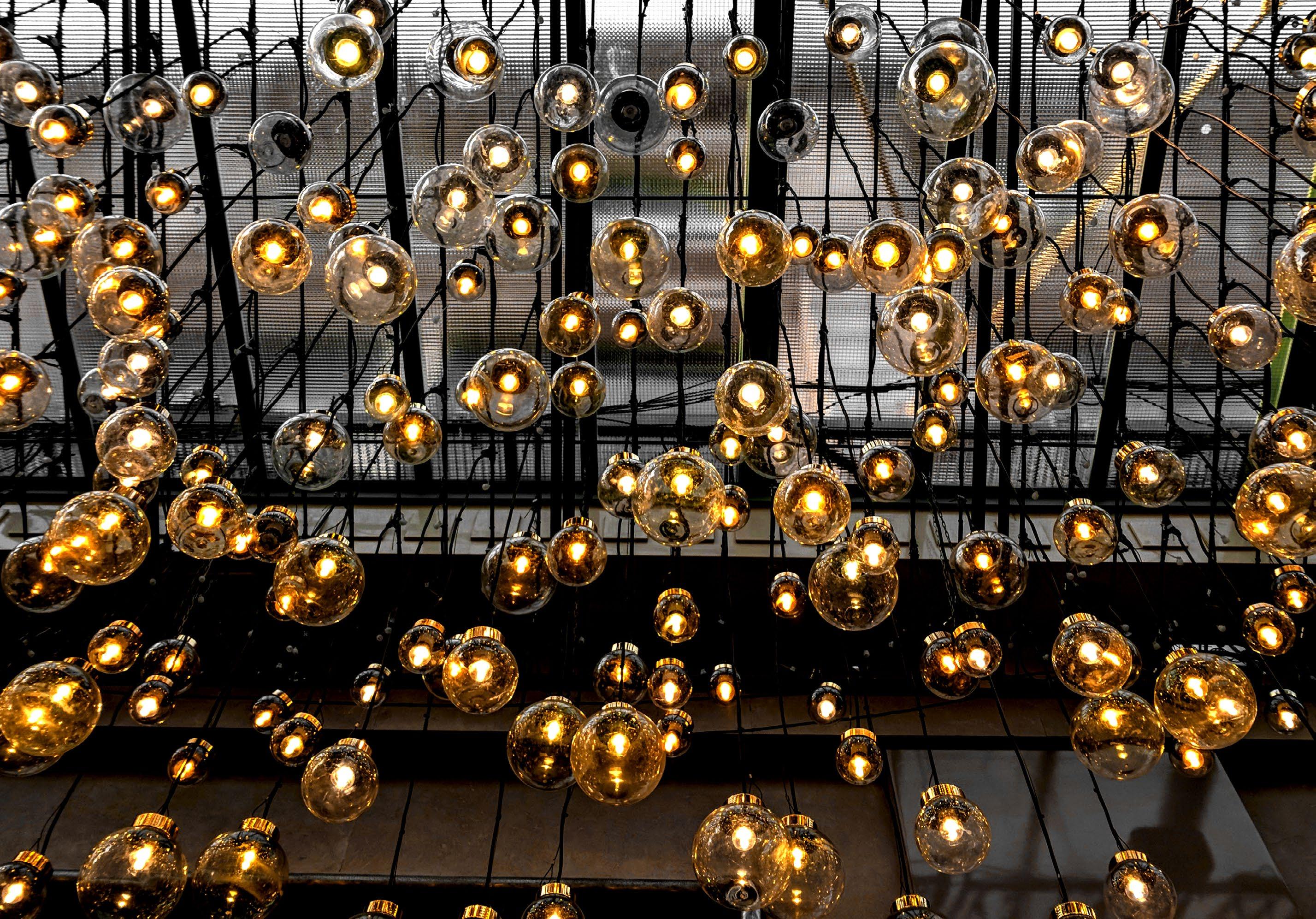
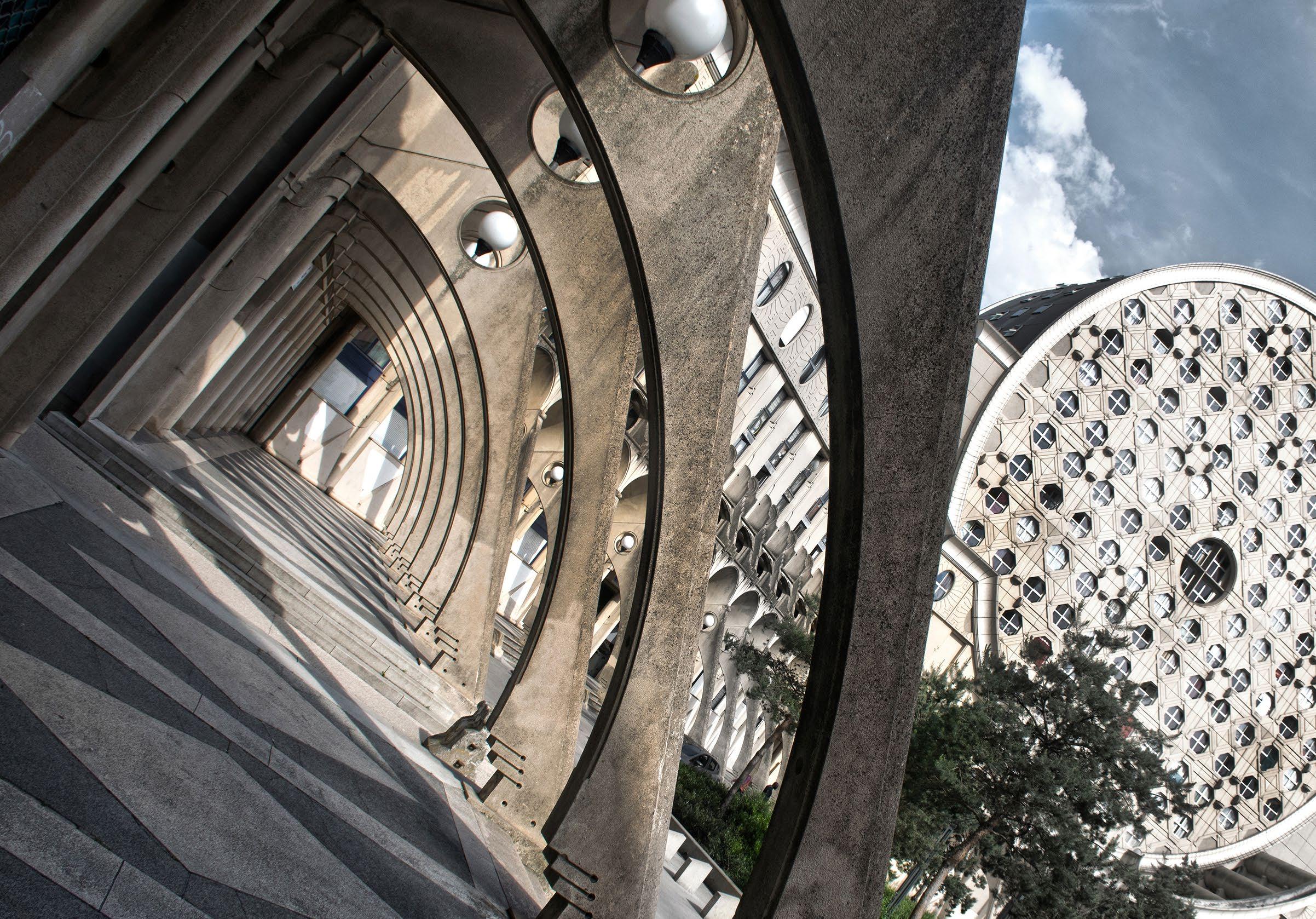

Mankind has forever speculated about a time beyond our own – what it would be like and its societal impacts. However, as we take a step back, we realize that the future we had been contemplating is now.
As we celebrate our 60th anniversary, we are reminiscent of how EDSA founder Edward D. Stone Jr. established a new foundation for our profession – one that positioned landscape architects as influencers in the growth, advancement, and innovation of design. Though Ed’s vision still holds true, our 60th comes with a timely twist – how do we better identify and address challenges, trends, technologies, and social movements that are defining a new era?

With the realities of climate change, EDSA is more focused on resilient solutions such as those outlined in our Performance Based Design approach. Similarly, our planning and design proposals must emphasize systems-based thinking and green infrastructure solutions to achieve livable, healthy cities and better quality of life.
It is also critical that we continue to embrace and plan for the rapid pace of technological advances. It was 1986 when EDSA welcomed its first IBM computers. Today, BIM and virtual reality are embedded in our design approach, improving design outcomes, cost, and time-effectiveness. Today’s advancements in data capture aid analysis and design through artificial intelligence, while the use of drones, GIS, and other innovative software serve as must have ‘tools of our trade’.
To commemorate our 60th year, we proudly celebrate our legacy, our record of excellence, and our passion for design. Moving forward, we must enhance diversity, contribute to social, environmental, and economic justice and continue to adapt our design work for the benefit of humankind and for a more meaningful future. We invite you to join us!
All the best,
 Douglas C. Smith, PLA, ASLA President & Principal
Douglas C. Smith, PLA, ASLA President & Principal
It was just a short time ago that self-driving cars and robots served as thoughts of the imagination, while melting ice caps, endangered species, and global warming felt like a world away.
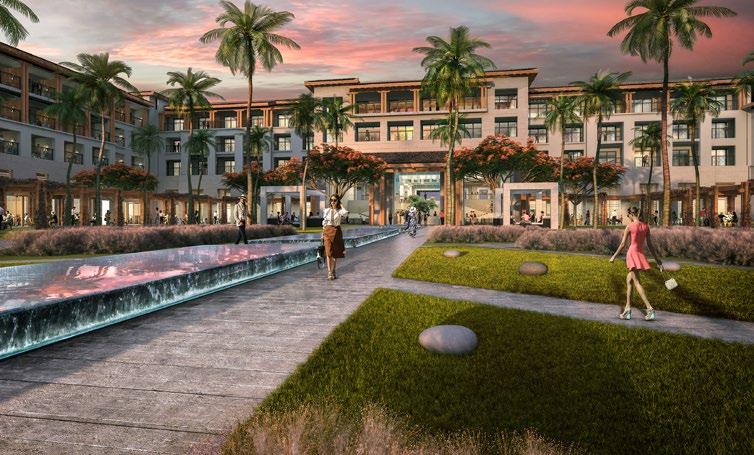

The world is moving, evolving, and developing faster than ever. For the first time in history, Americans are spending more money at restaurants than grocery stores. A growing number of travelers are using private accommodation services and leaving high-end resorts in the past. Online purchases have jumped from 22% to 80% in just six years contributing to the mall apocalypse, while rideshare services like Uber and Lyft have become mainstream modes of public transportation.
In the ‘want it all and want it now’ era, companies must continuously respond to the demands of the people they serve with business strategies that align with consumer trends if they are to survive and thrive. “The pace of change is only going to continue to excel,” says EDSA Principal Rich Centolella. “As design professionals we must be proactive in anticipating ‘next moves’ as we have an incredible opportunity, actually a responsibility, to not just prepare for the future but to help shape it.”
Despite a few years of ups and downs in global markets, real estate continues to be one of the world’s most popular investments for developers and end users alike. However, the products succeeding in today’s economies have evolved significantly from suburban shopping centers, gated communities, and condo complexes that dominated the landscape in the early 2000s. Rapid changes in technology, demographics, and social norms are setting the tone for smart design alternatives, new destinations, innovative planning, and integrated real estate ventures.

Markets have stabilized on an industry-wide level, but there has been a shift in the location of new development. Primary destinations like New York, Los Angeles, London, Tokyo, and Shanghai are intensely competitive and expensive – driving residents and businesses to widen their search for suitable real estate to neighboring cities and satellite towns.

“The growth of second-tier cities has helped stretch investment dollars further. And, with greater profit margins in place, developers can respond to consumer preferences for lowerdensity buildings, affordable housing, greater land allocation to green space, and more walkable, community-centric design,” shares Kona Gray, EDSA Principal. This holds true for all types of real estate development, not just residential. Institutional design of government buildings, universities, and healthcare facilities are being challenged by the public to preserve nature rather than develop atop it. Multi-family properties are being tasked with creating more opportunities for spontaneous interactions and community-oriented amenities that go beyond a pool and club room. In response, new designs of mixed-use districts are including ground floor retail with food, beverage, and office space space while residents on upper floors have rooftop gardens and amenity decks. “Designers envisioning this new ‘hipsturbia’ delicately balance metropolitan conveniences and connectivity with suburban space splendor.”
But don’t underestimate city living. By 2050, more than 68% of the planet’s population will live in major urban areas. “Our work is going to continue to evolve toward public realm design as we plan for the continual migration of people,” explains EDSA Principal Jeff Suiter. “To properly manage urban growth, we need to emphasize design solutions that ensure access to infrastructure and social services for all – focusing on the need for housing, education, health care, decent work, and a safe public realm. In addition, power, water, sewer, highways, airports, transportation, and other public works have outgrown yesteryear’s solutions and must be updated to not only address increased demand, but greater resiliency for the future if we are to fulfill and sustain consumers’ lifestyles.”


It’s clear that the approach to real estate development is shifting, but the discussion continues to grow around the question of how. “Research is the foundation and a catalyst of change,” notes Suiter. While an overwhelming amount of data is available, designers must digest the information and decipher what makes sense to stay. “There’s a discipline to looking beyond the trend. Our clients expect us to anticipate the kinds of places people enjoy not only today, but in years to come.. In addition, ‘users’ of our spaces – everyday people – are also looking to us to show them the amenities, offerings, and comforts within residential neighborhoods, urban centers, mixed-use districts, and resort destinations that will make their lives easier, better, and more fulfilling.”
Rather than starting with an idea and matching it to resources, today’s most visionary designers are widening the lens outside their industries to see how other new advancements and technologies may inform or improve design alternatives. Centolella highlights a paradoxical challenge of design – creating leading-edge ideas while also managing expectations.
“Incredible never-before-attempted structures can be exciting to look at, but if they cannot be implemented or do not function for their intended purpose, the project will never materialize. We must remain ever conscious of our tools in ‘the now’ and establish new means to achieve the desired outcome.”
“SOME ASPECTS OF WHAT MAKES A PLACE WILL BE REINVENTED, BUT HUMAN CONNECTIVITY WILL ALWAYS PLAY A VITAL PART IN OUR DESIGNS .”
- KONA GRAY, PRINCIPAL
With self-driving cars, virtual reality, artificial intelligence, and 3D printing – technology has become so pervasive in contemporary living that it is practically inescapable. It is also a design element that can no longer be added as an afterthought. This means designers, architects, and urban planners must consider high-speed communications, wireless networking, heavy-duty data bandwidth, and built-in connectivity before breaking ground. “It’s about creating a nexus for people, services, devices, and experiences,” suggests Gray. For example, technology, in some instances, has removed the need for hotel reception areas with guests enjoying a frictionless welcome experience by relying on touch-screen kiosks or a concierge app for check-in.
Suiter agrees, “Technology is changing the very nature of how people interact with a certain space.” Consider co-working and shared/fractional office spaces that have grown up from their roots as market disruptors and now represent a significant portion of office space rental. Understanding and appreciating the change from the leasebuild-out-occupy model to a shared-pre-builtflexible model will continue to shape the face of office and commercial development for decades to come. “As technology places more and more power in the hands of consumers, social values and choices for how one works, plays, shops, and relaxes must adapt. And, what must accompany such development is a literal village of support services.”
Time marches on for the 65 and older population – and, as they have throughout their lifetimes, this large generational group still has a far-reaching influence connected to their needs and preferences. Today’s seniors are on the move, trading in their single-family homes to rent smaller urban condos that enhance a maintenance-free lifestyle. In addition to how they live, greater access to shopping, dining, entertainment, and personal services are attractive to those in retirement – and one must consider, that unlike their millennial counterparts, this generation has amassed enough personal wealth to afford it.
“The design ramifications of large aging populations are numerous,” says Centolella.
“Community-centric development allows people of all ages to enjoy shared experiences, relationships, and nature in the same environment.” Courtyards with ample seating and village-style layouts of retail and restaurants, for instance, invite exploration and conversation. A robust community center with a gym, swimming pools, tennis courts, and other similar amenities benefit all residents while also serving to keep older neighbors active and engaged.

“When residential offerings are located within walkable proximity to commercial districts, it provides a ‘second act’ for many retirees –strengthening the neighborhood fabric further with committed, local constituents.”

Once considered a novelty, green building and sustainable development are now widely regarded as mandatory minimum standards for new construction. “Every day, there is a growing awareness of the impacts of climate change and global warming,” advocates Gray. “People are waking up and changing their lifestyle –drinking from reusable water bottles, installing solar panels, driving hybrid cars, and purchasing recycled goods. As such, materials, sciences, responsible land stewardship, and innovative conservation solutions will keep evolving.”
While society continues to grapple with the protection of our natural resources, preservation of the human race, and impact sensible development has on the future of our planet, landscape architects must lean on their knowledge of topography, hydrology, and ecology to create environmental solutions that divert, absorb, harness, and capture water, energy, and resources for improved place-based design. These crucial decisions mean choosing low-impact materials, green infrastructure, and improving the quality of ecosystems to build more resilient environments.
“UNDERSTANDING THE TIE BETWEEN WORLDWIDE TRENDS, RESEARCH, AND THE EVER-CHANGING NEEDS OF SOCIETY ALLOWS US TO TAKE AN EDUCATED APPROACH WHEN CREATING MODERN DAY ENVIRONMENTS.”
- JEFF SUITER, PRINCIPALPORT BA SON - HO CHI MINH CITY, VIETNAM MADINAT JUMEIRAH - DUBAI, UNITED ARAB EMIRATES
Worldwide dynamics are changing – increased value on culture, a desire for immersive and authentic experiences, scarcity of resources, global sourcing, on-demand entertainment, a shared economy – the list goes on and will continue to do so in years to come. It therefore falls to contemporary design professionals to help manage a world of ever-changing needs, while also breaking new ground and making powerful statements of place to which people want to belong.
Since the general population is changing how they interact with the world, it’s only natural that the DNA of placemaking is also altering to accommodate those it’s designed for. As news alerts pop up on screens, designers must dive deeper into the latest available data. “Understanding the tie between worldwide trends, research, and the everchanging needs of society allows us to take an educated approach when creating modern day environments,” shares Suiter.
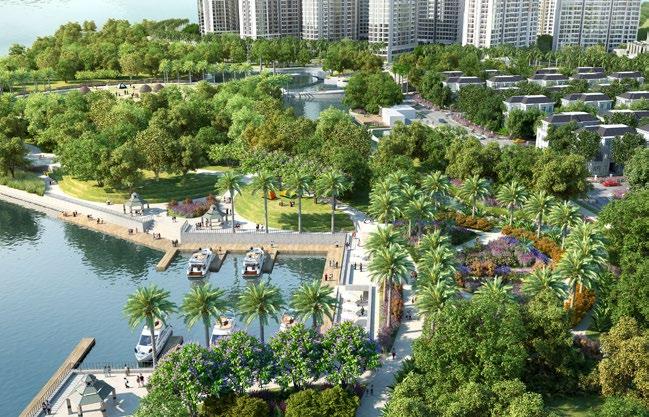


All things considered, the way humans go about their day and interact with one another is progressing into a civilization no one has witnessed before. “Some aspects of what makes a place will need to be completely reinvented,” mentions Gray. “But others are here to stay. Human connectivity is always going to be important and continue to play a vital part in our designs.”
“The greatest value we can offer our clients and users of the world’s landscape is a vision for what is possible. After ‘buy in’, it then becomes our ultimate responsibility to not to let them down,” concludes Centolella.
“ AS DESIGN PROFESSIONALS WE MUST BE PROACTIVE IN ANTICIPATING ‘NEXT MOVES’ AS WE HAVE AN INCREDIBLE OPPORTUNITY, ACTUALLY A RESPONSIBILITY, TO NOT JUST PREPARE FOR THE FUTURE BUT TO HELP SHAPE IT. ”
- RICH CENTOLELLA, PRINCIPALFAT VILLAGE - FORT LAUDERDALE, FLORIDA
Nearly 60 years ago, Ed Stone, Jr. started a design consultancy firm focused on land planning and landscape architecture. He was driven by a humble ambition to make a difference and awakened in others a sense of leadership, a spirit of creativity, and a legacy of collaboration that still permeates the 140-person firm today.
With an organizational mission centered around responsible design, implemented works, and a guiding vision to create experiential places for people across the globe – the firm’s unique culture transcends every position – imparting a set of principles to all who help bring ideas to life. “As an employer, you have this relationship with your team who believe in you and that necessitates reciprocal trust. We’ve created an environment where people want to be, one that responds quickly to changing business dynamics, and empowers individual contributors.” says EDSA Chairman, Bob Behling.

Company culture is far subtler than a corporate policy. It emerges from the values, beliefs, and behaviors that an organization and its employees manifest each day. “You can’t design culture. But you can design the conditions for a culture to come into existence and thrive,” suggests Senior Associate, Brendan Mannix-Slobig. “As an intern, I felt an immediate sense of a strong community of likeminded people – a group of approachable and talented designers that I came to rely upon as I transitioned from academics into the working world.”


It’s no secret that an organization’s biggest assets are its people and its reputation. “Quality work, produced in a quality environment, by quality people drives profitability,” states Behling. “The EDSA family that welcomed me to South Florida in 1972 likewise provided opportunities to see the world and learn about design through observation, practice, and mentorship. The big difference today is that as landscape architects, we are providing greater value at an earlier stage in the development process – giving clients a real sense of what is physically feasible without heading too far down the road.”
Adding to a progression in design thinking, Associate Principal, Rob Hutcheson notes that changes in ‘tools of the trade’, client demand, and consumer perceptions are altering how design takes shape. A redefinition of placemaking, performance and researchbased design, virtual reality modelling, and improved craftmanship are influencing how concepts advance and design is delivered. “The process is the same, but technology now has a greater role in helping us push the limits by transforming great creativity into more tangible and meaningful deliverables.”
A LOT HAS COME TO PASS IN THE DESIGN WORLD SINCE OUR FOUNDING IN 1960, BUT WE’VE NARROWED IT DOWN TO OUR 30 ‘STAND OUT’ MOMENTS.

1963 EDSA creates a powerful civic statement and forum for cultural events with design of the John F. Kennedy Center for the Performing Arts.

1965 EDSA begins work on the Museo de Arte de Ponce as a repository for international works of art.
1968 Large-scale landscape planning gains momentum with new towns in Irvine, California; Reston, Virginia; and Columbia, Maryland.


1969 EDSA‘s design of the PepsiCo World Headquarters changes the persona of the corporate campus by nestling a building complex into the natural landscape.
1971 Edward D. Stone, Jr. is appointed to the U.S. Commission of Fine Arts by President Nixon and serves two additional terms under Presidents Ford and Carter.
1972 EDSA invests in future professionals with an internship program and also establishes the first minority scholarship for individuals studying landscape architecture.
1975 Joe Lalli and John Miller travel to Yugoslavia for on-site observation of Babin Kuk, where an ability to blend natural beauty, heritage preservation, and ecology in development becomes a cornerstone of EDSA design.
1976 EDSA begins work on the King of Sunrise Palace in Saudi Arabia, a self-contained, live, work, play community that combats urban sprawl and offers a pedestrian-oriented, transit-centered lifestyle.
1977 EDSA negotiates the first Development of Regional Impact (DRI) for PGA National in Palm Beach Gardens, Florida.
1978 Awareness builds for pedestrian-oriented places that strengthen community, create urban oases, and promote health and recreation.
1981 EDSA’s design of the first inland, 5-star hotel destination, the Grand Cypress Resort in Florida, sets a new standard in free-form swimming pool design and establishes 45-acres of natural terrain as an Audubon Walk.
1983 EDSA revisits the firm’s original 1965 design of the Bal Harbour Shops in Florida and promotes an open-air, city center “shopping as a lifestyle” model.
1984 An Orlando location thrives with assignments from the Disney Corporation and Orlando International Airport.
1985 EDSA rallies in response to the increasing AIDS epidemic, global famine and those impacted by acts of terrorism. The firm’s giving spirit has raised millions and defines the generous heart of EDSA.
1986 A thoughtful approach towards ecosystem preservation, Haig Point on Daufuskie Island in South Carolina is recognized as an example of sound wetland management and environmental planning.
1988 EDSA wins major hometown commissions with the Fort Lauderdale Beach and Riverwalk improving locals quality of life and stimulating over $1 billion worth of private sector development in a 15 year period.

1991
The firm’s focus on natural areas and authentic environments is epitomized in the El Portal Tropical Forest Visitor’s Center in Puerto Rico.
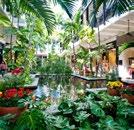
1992 EDSA’s cultural mix of employees represent more than 30 countries, allowing the firm to better understand the distinct customs, traditions, and expectations necessary to succeed as a global design practice.


1995 EDSA begins design of Atlantis, Paradise Island. The development generates over 900 permanent jobs and helps restore tourism in the Bahamas.
1996 The “Living Master Plan” concept for Nova Southeastern University anticipates and embraces programmable growth with unique design elements that brings a heightened sense to academic environments.
1999 : EDSA’s design of The One & Only Palace at Royal Mirage in Dubai authenticates the spirit of the region with dramatic symmetry amidst a landscape of fountains, walkways, and lush gardens.
2000 Helping to revitalize the riverfront, EDSA works with the City of Owensboro, Kentucky on master planning efforts and signature projects that catalyze downtown redevelopment.
2003 Serving as an exemplary study in environmental, social, economic, and spiritual consciousness, EDSA implemented sustainabilityfocused design solutions to deliver on a holistic guest experience at the Crosswaters Ecolodge in China.

2005 The EDSA Design book is published as a window to the firm’s influence on global real estate development.
2006 An affordable housing solution for US Marines and their families, EDSA transformed multiple military installations into dynamic, privatized and walkable neighborhood environments for thousands.
2007 Reflective of a societal eagerness to connect with nature and world culture, EDSA begins design of the Al Ain Zoo as an integrated, environmentally and commercially sustainable themed resort community.
2010 EDSA is recognized with the prestigious Landscape Architecture Firm Award, the highest honor the American Society of Landscape Architects bestows upon a firm for exemplary works.
2014 EDSA launches the Footsteps program for professional development inclusive of core value challenges, goal setting, practice and businessbased workshops, vendor sessions, and leadership skills training.
2017 : Reclaiming a brownfield port site for community use, the Central Park in Ho Chi Minh City, Vietnam creates lush green spaces and recreational areas within a high-density urban fabric.
2018 EDSA’s collaborative work on the 1.6 billion-dollar Bluewaters Island creates a smart urban oasis with distinctive retail, residential, hospitality and entertainment zones.
WE’VE CREATED AN ENVIRONMENT WHERE PEOPLE WANT TO BE, ONE THAT RESPONDS QUICKLY TO CHANGING BUSINESS DYNAMICS, AND EMPOWERS INDIVIDUAL CONTRIBUTORS.
- BOB BEHLING, CHAIRMAN
As stewards of the land, EDSA designers have always viewed real estate development with an environmental conscience. However, with heightened awareness of water quality, waste reduction, infill development, urban migration, public realm expansion, and transportation alternatives, the definition of resiliency is evolving and has taken a front seat in establishing the narrative of a place. “The root of responsible design starts in the planning phase where a cognizant assessment and understanding of a site’s carrying capacity is an essential precursor to the overall project vision and design of a parcel,” expresses Mannix-Slobig.
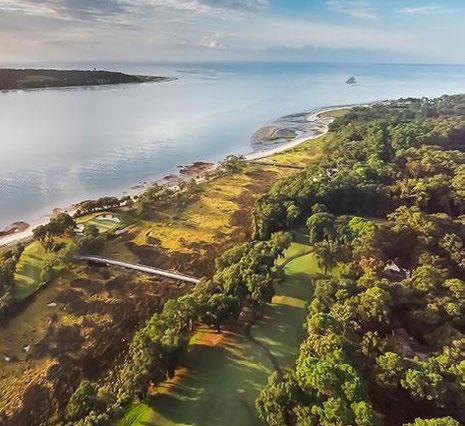


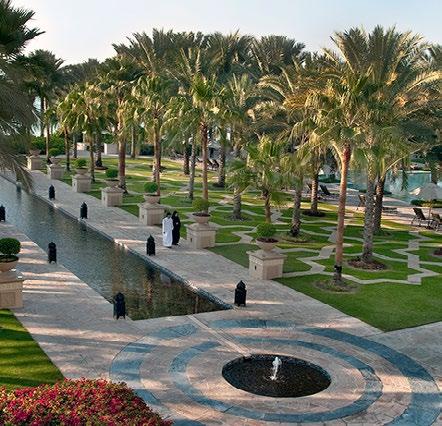


A key element of EDSA’s systems-based thinking is the notion of solving human-centered problems and utilizing data to guide design decision. “We continue to learn, not just through reading and research, but by spending time observing and interfacing with users and local constituents,” says Hutcheson. EDSA has a long history of immersive site reconnaissance and in-depth analysis. They call it ‘absorbent observation’ and it manifests itself through onsite workshops, the JJL Fellowship, Ed Stone Travel Initiative, and daily exposure to global views of people and place.
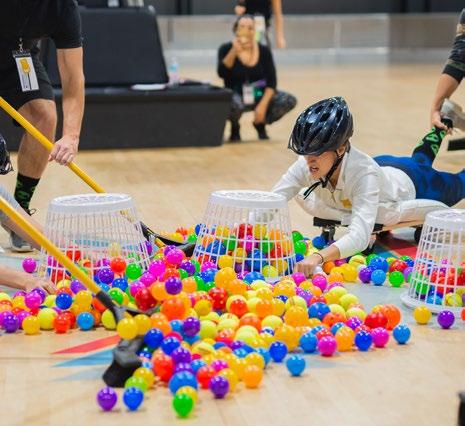


Mannix-Slobig explains, “Experience has taught us the value of becoming entrenched in the local context. So much so that we made it part of our DNA.” At the onset of each project, the firm’s design charrette involves a ‘six senses’ approach in which teams spend time on the ground understanding the lay of the land and how things work. “We get fully educated and completely engaged in the places and communities we are designing for and that allows us to focus on what’s important – people, place, and the narrative of the design. Once we’ve got boots on the ground, we make it a point to work with local consultants and the community for a more meaningful design.”
Every established company that intends to globalize its business must invent processes that adjust to different cultural contexts. And, every established company that chooses to compete on innovation must be able to define problems and artfully experiment its way to solutions. “It’s not about creating an ‘instagrammable’ moment. That’s reactionary design and not appropriate for a project to remain successful. Design decisions must have a foundation in permanence and timelessness. It’s about finding the joy in the ‘why’ and understanding the bigger picture,” explains Mannix-Slobig. “We create places and spaces that withstand generational trends. And because design is empathetic, our process implicitly drives a more thoughtful, human approach to solving design challenges.”

Philosopher Charles Sanders Peirce said that “insights come to us ‘like a flash,’ in an epiphany, making them difficult to rationalize or defend.” At EDSA diagrams, sketches, and customer journey maps are scattered throughout the offices as a means to explore solutions. Digital, physical, or diagrammatic, these drawings communicate ideas – hinting to an open-minded culture that values exploration and experimentation. “EDSA designers learn what to do in the process of doing it, iterating, and pivoting. We have full faith in our team to do the right thing – to elevate the aesthetics and environmental well-being for a property without compromise,” says Behling. “Every employee realizes that they can take risks – putting forth half-baked ideas, for instance – without losing face. It’s this welcoming diversity of ideas from our staff and strategic alliances with partnering consultants that has helped us to grow.”
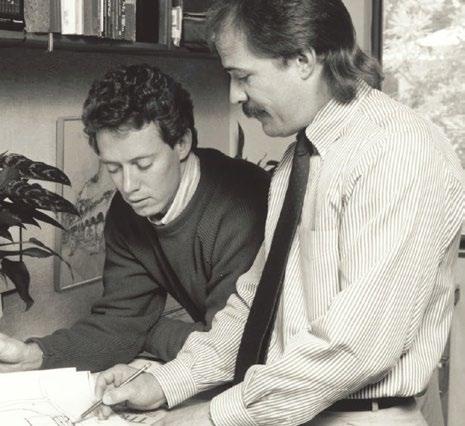
DESIGN DECISIONS MUST HAVE A FOUNDATION IN PERMANENCE AND TIMELESSNESS. IT’S ABOUT FINDING THE JOY IN THE ‘WHY’ AND UNDERSTANDING THE BIGGER PICTURE.
– BRENDAN MANNIX-SLOBIG, SENIOR ASSOCIATE
As the firm deals with shifts in the design and delivery process, challenging economic conditions, and ever-changing client expectations, EDSA is evolving and strengthening its value proposition towards dynamic multi-functionalism. This means a shift in client emphasis when dealing with specific project types and an ability to leverage its work product and expertise across different real estate verticals. For hospitality clients, the overriding design principle is facilitating the guest experience. For local authorities, it is accountability to the taxpayer. For retrofit clients it is accommodating user behavior. For residential, it is minimizing risks. For commercial developers it is successful community engagement and viability. “In the end, clients expect us to balance design savvy and technical strengths while serving as a conduit for all parties involved in production and delivery of quality projects,” says Hutcheson.

EDSA’s mantra is closely tied to the core values Ed Stone established 60 years ago – no matter who you’re working with – do the right thing and treat the client and ultimate end-user equitably. “EDSA is as much a design business as it is a relationship business. Right now, 65% to 75% of our work is repeat business as a result of the connections we have cultivated over time,” shares Behling. “Ed started EDSA because he loved the idea of working with great clients on a massive variety of exciting projects and having some degree of autonomy over his destiny and legacy.”

Emphasizing strong, mutually-educational client relationships, Behling suggests that the most important part of the design process and the satisfaction that clients get from that process has to do with relationships developed at multiple levels. “You’re going to be more satisfied if you’ve enjoyed the process and had fun along the way. We are designers of experiences and that includes how we work with our clients. We’re leading them towards a place, where together, we explore options, expand awareness, and create places where people want to be.”
EDSA also has a big-picture vision for what continued success looks like and invests in areas of passion. Internal innovation. Profession development. Civic engagement. “We have a niche to fill and an obligation to serve the public’s interest while being financially, environmentally, and socially responsible,” says Hutcheson. “It’s an exciting time for the robust field of landscape architecture to spread its reach. We are confident that our diverse voice will continue to bring about great ideas and a new breed of designers that thoughtfully contribute to EDSA’s lasting legacy,” shares Hutcheson.
“As for our future, I think that we maintain our path and do it well. We create solutions for people’s needs and places for them to go. We remain adaptable, change when needed, and keep rolling!” offers Mannix-Slobig.
OUR DIVERSE VOICE WILL CONTINUE TO BRING ABOUT GREAT IDEAS AND A NEW BREED OF DESIGNERS THAT THOUGHTFULLY CONTRIBUTE TO EDSA’S LASTING LEGACY.
- ROB HUTCHESON, ASSOCIATE PRINCIPAL
To the casual guest or visitor, today’s themed environments can be enticing, thrilling, or even relaxing journeys into worlds that are dramatically different than the one we live in every day. Behind the scenes, however, unique one-of-a-kind destinations that immerse people in imaginative, full-sensory experiences are much more than mere escapes. They are a series of carefully crafted spaces, strategically designed to attract people, create shared memories, and amplify guest engagement.

Attraction-based entertainment is evolving. Travelers want more than simply seeing a place and saying they were there. Free time is precious, so a destination must be meaningful, enriching, and memorable if it is to capture both attention and loyalty. “To deliver on guest enjoyment and return visitation, experiential design suggests an approach, that through nuance and meaning, blend the worlds of fantasy and authentic reality into a single, cohesive expression,” says EDSA Principal Gregg Sutton. “The balance between elements of pure imagination and culturally-familiar anchors can establish design layers, that upon each other, fully shape the narrative of a place.”
For example, at Mysterious Rainforest Kingdom in Sanya, China, a roller coaster emerging from a giant jaguar’s mouth is juxtaposed with flowing streams and waterfalls that transport guests in canoes. A phoenix-themed tower contrasts with detailed animal paddocks which each recreate the various natural habitats of the animals. Even the Kingdom’s signature central waterfall serves as a stage for live entertainment and exhibitions. “Separately, each of these attractions are appealing, but artfully unifying them into a single, inspirational theme creates a more holistic experience,” explains Sutton. In the case of the Mysterious Rainforest Kingdom – it is the rivers and rainforests of the world that drove EDSA’s conceptual development. Flora and fauna were then carefully selected to mimic authentic rainforest destinations – from the Amazon to the Congo to Hainan and beyond, all connected by water. “With an overall vision established, placement of various features followed the flow of rivers throughout the property, leading guests deeper into exploration and discovery.”


The balance between elements of pure imagination and culturally-familiar anchors can establish design layers, that upon each other, fully shape the narrative of a place.
-GREGG SUTTON, PRINCIPALHYATT REGENCY COCONUT POINT RESORT & SPABONITA SPRINGS, FLORIDA MYSTERIOUS RAINFOREST KINGDOM - SANYA, CHINA
At the root of positively influencing the guest experience is understanding expectations – why people travel and with whom. “Be it for curiosity, expanding perspectives, adventure, rejuvenation, or escape with loved ones, for business or an extended family getaway, a combination of thrill and chill experiences can create distinction in an otherwise saturated market,” suggests EDSA Vice President, Jeff Sugar. From theme parks, waterparks, zoos, and museums to destination islands, observational, and curated experiences – interactivity, functionality, and edutainment give guests reason to pause, think, and be amazed.
According to Sugar, “When guests are immersed, they are participants in the narrative and more receptive to trying new things.” Added activities or services that amplify or enhance their overall experience like dining, shopping, VIP packages, and connected hotel or resort stays all become parts of the story that guests do not want to miss. “The genesis is more emotional but the physical design – colors, shapes, scale, and textures – help prevent stimulus overload because the level of detail subtly ties spaces together. We call it the art and care of design, where more is not always better.”

Immersive design can also be helpful from an operational standpoint by streamlining the common challenges of guest flow and movement through spaces. In a traditional layout, people enter from a single location and then congregate at the first attraction before moving ‘en masse’ to the next. This causes crowds and congestion that limits satisfaction, requires additional staff to support, and can even hamper maximum capacity. “Alternatively, with immersive design, the front end of the visitor experience really sets up the journey with multiple sensory encounters at once,” explains Sugar. With vibrant music playing in one direction, the scent of delectable food in another, and a stunning visual

Such is the case at one of EDSA’s flagship designs – Atlantis Paradise Island in the Bahamas. Upon arrival, guests are pulled deep into the lost city and ancient civilization. Towering pillars, aquatic themed fountains, and massive windows and ceilings immediately set the tone for the fantasy of a palatial realm that was once hidden by the sea. Guests are captivated and immediately faced with dozens of options. Outside, the Aquaventure waterpark redefines water-based entertainment. A mile-long river ride boasts multiple entry/exit points, innovative tube escalators, and sections of both calm waters and mini-rapids. A central Mayan-style temple serves as the housing for a high-speed waterslide that dives below the surface of a massive aquarium with live fish, stingrays, sharks, and other sea creatures. A 7-acre snorkeling lagoon, sheltered interior beaches, and an exterior beach on the Atlantic Ocean shoreline make creative use of the island’s own unique character. Twenty other swimming areas are built out with boulders and swaying palms, as well as “ancient” statuary and artifacts. Indoor areas for discovery and adventure also exist with sea life exhibits, exploration of ruins, stage shows, and more – all created to reinforce the story of a place once thought of only in myth.

“When executed properly, a themed environment presents guests with choices at precisely the moment they’re ready for their next encounter,” suggest Lianying Wang, EDSA Vice President. “We design by putting ourselves in the footsteps of those who will be there after our work is complete and we imagine what they will see and feel. Do I want to jump immediately to another thrill ride after having just completed one? Or, do I want to change things up –perhaps explore something new, grab something to eat? Our work in the planning stages answers these questions and others like them for multiple different guests who all will stand in that same spot. They should want to follow where we lead.”
To achieve this, designers and space planners like EDSA utilize visioning design strategies. “Anyone can place a sign pointing to one attraction or another,” says Wang. “But there are subtle ways to direct people through a space.” She explains how innovative lighting design draws people towards areas of focus, – glowing or light up paths, colorful light shows that occur alongside walkways, or dramatic colored beams that illuminate the sky can all serve as beacons for guests. Likewise, scents can establish a new sense of place or arrival – like the dusty, dry smells of the Sahara or the fragrant blossoms of the European countryside. “Whether captured by actual plantings or native surroundings, or piped-in and simulated, engaging the sense of smell, touch, taste, sound, and sight completes the illusion on a much higher level that may not be obvious to the guest.”
Not just reserved for the theme parks and water parks, immersive design is changing the way people engage with the environment, from retail establishments and commercial centers to residential living and healthcare campuses. “Our work at FAT Village is transforming the space into a downtown, pedestrian district with a strong historic narrative that delights the senses,” shares Sugar. Paying homage to its artistic roots, cuisines from incubator restaurants infuse the heart of the community with international aromas while paving patterns, textured walls, and murals complement the lighting and curated aesthetic of the bustling destination in Fort Lauderdale, Florida. Each shop, art installation, and restaurant represent a moment in the sequence of the overall thematic design.
Theming serves as a foundation for visitors to become fully engaged observers –allowing them to take pieces of their experience with them and make it part of their own story and future.
-JEFF SUGAR, VICE PRESIDENT
With global society overlapping more and more, a new mosaic of entertaining amenities is being shaped every day. “Immersive design not only serves to immortalize culture as it once was, but also create moments and new memories to the mindsets of this age. Theming serves as a foundation for visitors to become fully engaged observers – allowing them to take pieces of their experience with them and make it part of their own story and future,” suggests Sugar.

An equally compelling instrument in immersive entertainment development is that of culture. Today’s travelers and consumers are eschewing the idea of transplanting their own familiar customs and lifestyles on top of those in another region. Instead, they are increasingly seeking destinations that make even the most unfamiliar cultures relevant and accessible.
“Culture, as a centering idea, adds tremendous depth to any project,” says Sutton. “There are essential pieces of the human experience that are universal – family, humanity’s connection to nature, curiosity, friendship, music, art. Even though the different corners of the globe celebrate these differently, the spirit behind the experience is something that can be shared on a global scale. It is a practice of inviting others in as opposed to keeping them out.”
DESCRIPTION
Cultural cues can be as discrete as the atrium wood work at the El San Juan Hotel in Puerto Rico or the cut coral stones at Sandy Lane in Barbados. But a quintessential example is the ambitious undertaking of the 890-hectare Al Ain Wildlife Park & Resort in United Arab Emirates that began with the vision of the late Sheikh Zayed, who saw a place that preserved the beauty of the desert and its ecology. “Bringing immediate harmony among people and wildlife, we placed some of the animals at the entrance, so visitors are quickly immersed in the environment. The energy and excitement continue to build with hidden walls surrounding the exhibits for a more realistic view of the animal habitats. Pavement patterns, site furnishings, landscaping – it all ties into the vernacular of the space.”


The park is simultaneously a wildlife preserve, recreational facility, cultural leaning center, animal rehabilitation/ rescue, and state-of-the-art resort. “It celebrates the complex association between people, animals, and the environment while also casting a light on the fascinating details and complex inner workings of safaris around the globe.” Shared interactive exhibits and educational features are complimented with shows and edutainment offerings balancing contemporary comfort and conveniences with preservation and sustainability.
“We believe a well-themed environment should truly transport you,” says Wang. “Whether that is for a few hours, a day, a week or even longer, when you’re immersed in the experience it has the whole of your attention. Life should be more than listening to stories. It’s time to tell them, touch them, and step into them.”
Life should be more than listening to stories. It’s time to tell them, touch them, and step into them.
-LIANYING WANG, VICE PRESIDENTYUMAFANG ECO-RESORT CITY - BEIJING, CHINA AL AIN ZOO - ABU DHABI, UNITED ARAB EMIRATES
Today’s urban environments are undoubtedly the most activated places on earth with mass migration continuing on a global scale. The true magnetism of city life rests not only on the copious opportunities for education, healthcare, social services, and culture, but most notably, the job markets.
As metropolises face a steady influx of newcomers, city planners are being challenged with how to safely and comfortably accommodate rising populations. “In an environmentallyconscious approach, the design for urban growth should bubble upward rather than outward,” suggests EDSA Associate Principal, Keith Weaver. Development in this direction then allows for a reconnection to natural green areas by repurposing underutilized land parcels. “As building extension zones diminish, infill, adaptive reuse, and brownfield redevelopment can optimize a site for more responsible environmental, social, and economic gain.”
Despite a growing desire to stay within urban boundaries, an underlying issue remains – what happens when we simply run out of space? “We are exhausting the land at a rate faster than our resources can replenish,” says Doug Smith, EDSA President. “The means and methods to truly balance people and the natural environment exist and include maximizing development density and leveraging the benefits of city living. Our team is implementing innovative planning methodologies that could be considered ‘counter’ to conventional real estate development practices but allow for an outgrowth from the urban core that reaps the benefits of a healthy, connected, and contextually responsible design.”

EDSA Associate Joanna Ibarra could not agree more. “For place-keeping to work, design must be centered around people – addressing all segments of the population with an aesthetic that looks at maintenance, functionality, and the rediscovery of a neighborhood’s consciousness.” Inherently linking the well-being of individuals to the community as a whole, a purposeful place possesses the necessary conditions to respect the environment, traditions, education, history and values of a site – as well as where and how every person contributes to its resilience. “We enjoy seeing people involved in what will ultimately be their living environments so their collective voices towards sustainability, public realm design, and social justice are forever ingrained in the project.”
EDSA’s master plan for Nuevo Samborondon in Ecuador responds to the community’s need for pedestrian-friendly, human-scaled public infrastructure. A 30-hectare central park establishes a lush, open corridor that flows through a series of small blocks linking residential, commercial, entertainment, and recreational uses. Contributing positively to the health, well-being, and biodiversity of the district, the ‘green lung’ reduces energy consumption by 30-50% - laying a foundation for a well-developed urban core.
An underlying issue for public places harkens back to the large sums of capital spent without adequate thought on long-term sustainability or maintenance. “As a part of a responsible design approach, our goal isn’t just to design it, get it built, and see it open. We consider how a space will thrive once it is completed, how it will stand the test of time, and what have we done to help the resilience factor of the community in which it resides,” shares Smith. Using EDSA’s Performance-Based Design approach, the firm identifies, tracks, and quantifies outcomes of planning and design decisions to achieve integrated solutions that improve social, environmental, and economic sustainability.
For example, in order to create a vibrant commercial, residential, and cultural district, transform a 3/4 mile stretch of blighted beachfront, and bolster the deteriorated dune system, the City of Pompano relied on public support.

This collaborative and inclusionary process informed EDSA’s visionary team of consultants in reestablishing protective barriers, incorporating native plantings, and better controlling beach access. Among the quantifiable results, power usage for lighting was reduced by 47 percent, crime rates dropped 10 percent, physical activity by residents increased by 63 percent, and property values rose 13 percent. The town of Pompano Beach, Florida has now garnered national acclaim for its promenade, public plaza, and beach environment that pays homage to the land’s natural character. “Our responsible design not only addressed materiality and form but our commitment to creating a place that gives back to the people of today and for future generations,” explains Smith.

“FOR PLACE-KEEPING TO WORK, DESIGN MUST BE CENTERED AROUND PEOPLE – ADDRESSING ALL SEGMENTS OF THE POPULATION WITH AN AESTHETIC THAT LOOKS AT MAINTENANCE, FUNCTIONALITY, AND THE REDISCOVERY OF A NEIGHBORHOOD’S CONSCIOUSNESS.”
- JOANNA IBARRA, ASSOCIATEPOMPANO BEACH STREETSCAPE AND DUNE ENHANCEMENT -POMPANO BEACH, FLORIDA
In recent years, developers have experienced increasing pressure from the public to prioritize sustainable practices. “We are witnessing a desire among residents for legacy spaces that not only address land conservation but also bring about a sense of community,” explains Weaver. The ratio of roadways to trail systems is evolving, multi-modal systems are the main means of transportation in most major cities, and renewable energies like wind turbines and solar power are commonplace with net positive outcomes, while urban gardens and farm-to-table neighborhood eateries are gaining a foothold for healthier living. “All evidence shows that a shift is already underway. The next phase is to cease treating sustainability as a commodity and raise expectations of what a space can do to improve living standards.”

In the towns of Havelock, North Carolina and New Windsor, New York, EDSA designed a series of developments which comprise the Atlantic Marine Corps Communities, an affordable housing solution for US Marines and their families. Fitted with multiple access points, the neighborhoods of Camp Lejeune, Cherry Point, and Stewart Terrace are connected by open space systems and landscape amenities that reduce the carbon footprint for thousands of residents. For improved pedestrian circulation, EDSA implemented green initiatives that focus on walkability and communal transportation alternatives. Additionally, the project achieved a LEED Gold certification as the largest solarpowered residential community in the continental United States. Abundant amenities such as community centers, pools, trail systems, gardens, and dozens of parks and playgrounds are staples on the sites, not only deepening connections to the land, but also amongst the residents themselves.”

In another example, refurbishing and rebranding of the Four Seasons Astir in Greece established a strong hold to the tremendous historic, environmental, and cultural value of the site. The forested topography, rocky cliffs, and secluded coves served as critical elements in establishing view sheds and placement of real estate offerings. With product diversification, low impact connectivity, and non-vehicular circulation a priority, EDSA designers established a consistent, clean, and elegant palette of material finishes for a sense of harmony. Supporting the hotel are villas and bungalows, a public waterfront promenade, marina village, and numerous courtyards, lawns, gardens, and natural parks.

Real estate developments are no longer one-dimensional. Dynamic, multi-use environments are becoming the norm. Downtown centers have fully integrated residential, hospitality, and entertainment components. Beyond the hospital building, healthcare campuses offer gardens and communal greenspaces for respite and recreation by local constituents. There are even retail corridors on college campuses and waterparks at local malls. This crossover of developmental modalities is a growing trend that promotes a synergy between places, their purpose, and users.
“It’s all an evolution,” says Smith. Sustainability doesn’t have to mean a halt to all development, but redefined so as to leave the land in better condition than how it was found. “We are creating something that doesn’t have the attributes of sprawl. That means maximizing the development density, taking advantage of mass transportation when we can, adding value back to the environment, and repairing or enhancing natural systems. That’s progress.”
“The need is greater than ever to implement design strategies and practices that protect and regenerate the environment while providing for the needs of an always expanding global population,” suggests Ibarra. Responsible development must then be derived from a recipe of creativity, relevance, and incorporation of the existing environment. Examples include green roofs that reduce storm water runoff and heat island effect, natural ventilation to lower energy needs for air conditioning, and use of locally sourced building materials. In rainy climates, rainwater capture and reuse has proven to be a valuable way to reduce or even eliminate use of municipal potable water without requiring reductions in water use by occupants.
For the villages of Serena Del Mar, nestled in the outskirts of Cartagena, Colombia, the focus is on education, health and well-being, inclusivity, and environmental protection. Relying on the existing terrain and ecosystems as a natural amenity, EDSA’s master plan adds value back to the land and engages the local community by preserving more than 70% of the site’s navigable channels, lagoons, coral reefs, mangroves, beaches, high ridge lines, tropical forests, and open plains. Coexisting with the site’s natural characteristics, over 17,000 housing units, schools, business districts, urban malls, hospitals, and residential communities account for a great deal of the city’s urban expansion.
“AS PART OF A RESPONSIBLE DESIGN APPROACH, WE CONSIDER HOW A SPACE WILL THRIVE ONCE IT IS COMPLETED, HOW IT WILL STAND THE TEST OF TIME,AND WHAT HAVE WE DONE TO HELP THE RESILIENCE FACTOR OF THE COMMUNITY IN WHICH IT RESIDES.”
-DOUG SMITH, PRESIDENT
BUILD RESILIENCY among diversified, durable, and adaptable communities, ecosystems, economies, and social systems.
USE SYSTEMS-BASED THINKING to understand assets and challenges at both regional and site levels.
STRIVE FOR NET ZERO or net positive development
08 / 02 /
PERFORM CAPACITY ANALYSIS to determine environmental sensitivity and carrying capacity. Then formulate development schemes that respond appropriately.
03 /
INTEGRATE GREEN INFRASTRUCTURE, bio-design and landscape ecology solutions that utilize water, vegetation, soils, and habitat as a way to address needs and outcomes for multiple infrastructure systems.

INCORPORATE REGENERATIVE DESIGN that restores, renews, or revitalizes disturbed or fragmented landscape systems.
“THE NEXT PHASE IS TO CEASE TREATING SUSTAINABILITY AS A COMMODITY AND RAISE EXPECTATIONS OF WHAT A SPACE CAN DO TO IMPROVE LIVING STANDARDS.”
- KEITH WEAVER, ASSOCIATE PRINCIPAL
PROMOTE ALTERNATIVE transportation and renewable energy solutions.
10 / 04 /
PRACTICE PLACE-BASED DESIGN as a means to establish native and historic ecologic and cultural patterns as a basis for design.
05 /
INCORPORATE A PERFORMANCEBASED DESIGN APPROACH that establishes a baseline and sets performance goals at the onset of the planning process.
ASSEMBLE A TEAM OF SPECIALISTS with expertise in soil, hydrology, horticulture, marine sciences, etc.
11 /
ADOPT NEW TECHNOLOGIES related to materials, food production, and manufacturing processes.
When Ian McHarg published Design with Nature in 1969, he set in motion a concept of multifunctional space planning. The idea of doing more while taking less was advanced further by EDSA founder, Ed Stone who believed environmental and social functionality was not an either-or consideration, but a standard to uphold.
The enticement of placemaking therefore becomes the essential framework for contemporary communities. Primarily addressing the natural systems and infrastructure of a place, it must also challenge the traditional components of built spaces to identify conservation, preservation, and rehabilitation alternatives. “As stewards of the land, we must ask ourselves if what we bring to a built space provides more than what was taken away,” says Weaver.
Whether commercial, residential, recreational, or public realm – all demand the value that only integrative design can deliver. If a space is to provide jobs to a community, is it not worth more to everyone if it also reduces the impact on local resources like water? If our schools teach children about the world, aren’t gardens growing plants and food a powerful introduction to the way nature works? “Imbuing spaces with multiple purposes not only improve return on investment, it enhances the interaction between people and the communities in which they live, work, and play,” concludes Smith.
As the built world expands in every direction, EDSA will continue to champion land preservation simply because it is the right thing to do. Green initiatives will continue to trend upward. Populations will continue to change and evolve. The Earth itself will present new challenges to development – as it has throughout human history. None of this alters the one fundamental responsibility of all landscape architects – to be global stewards of the natural world.



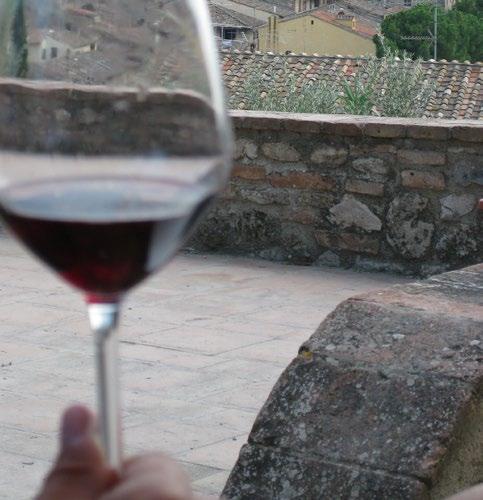
The smell of damp wood after an autumn rain. The sound of birds chirping atop a telephone wire. The view of sunlight filtered through a canopy of trees. The texture of freshly-cut grass. The taste of a ripe orange pulled from a tree. These sensory experiences transport us to a myriad of places and aid in our recollection of memories.
IAt its purest, design is and always has been, an interpretation of sensory experiences. Whether an outdoor space celebrates and enhances a site’s existing characteristics or invites one to create and discover new interactions – individual perceptions are built on the connecting and layering of senses upon each other in unique ways. According to EDSA Vice President, Betsy Suiter, “We learn by absorbing auditory, tactical, and visual clues from the environment where even the smallest of detail leaves indelible impressions in the minds of those encountering a space.”

As quickly as information floods the senses, design helps establish storylines of place – weaving both natural and man-made components into multifaceted narratives. “We have the opportunity to take immersion one step further by first looking inward and thinking about sensory-oriented essentials and their influence on how one interacts, enjoys, engages, and responds to environmental stimulus,” says Suiter.

Planning and design has always been about creating and maintaining the quality of the built environment and making it meaningful to its users. “The fact that we can holistically shape an individual’s memory of a place, by designing enriching experiences, is quite powerful. With this influence comes an obligation to consider every component of a site as an instrument for building a cohesive sensory aesthetic,” advocates Ryan Clifton, an Associate Principal at EDSA.
Memories are rarely associated with a single sense but rather a merge and mingle from multiple directions. “Interplaying sensations as if they are one experience, when in reality there are tiers that factor into a robust recollection, make spaces comfortable and inviting,” explains Associate Principal, Derek Gagne. “For design to effectively serve its audience without sensory overload, there is a necessary level of control, an equilibrium in spatial quality, and an in-depth understanding of the unique dynamics each of the five senses has in creating the human experience. Design itself must then carefully balance and appropriately represent or intentionally play up, for example lighting, to amplify a particular portion of the space.”
While the concept of multi-sensory experiences isn’t new to the hospitality industry, more intense design detailing is now being embraced and implemented across mixed-use districts, hospitals, retail spaces, and corporate office complexes to create meaningful experiences of places, spaces, and brands. From aromatic landscaping and materials that intentionally enhance or muffle sound, to textiles that are pleasant or intriguing to touch – the opportunities are endless for creating designs that effectively engage the senses.
Consider Bluewaters Dubai, now at 80% completion, where residents and visitors are instantly enveloped by the sensory power of sight and the masterful use of light and view sheds to frame unique experiences. Drawing from a contemporary design aesthetic, the overarching character for the floating oasis is modern and clean with a strong use of straight lines and simple forms that flow through a series of retail, residential, hospitality, and entertainment avenues leading to the centerpiece attraction, the Ain Dubai – the world’s largest observation wheel.
Sensory reactions are rooted in the meticulously details placed within a site for the purpose of inspirational storytelling. Themes like motion, energy, serenity, fantasy, and nature instantly ground an experience in a set of related emotions that innately fit together. “The key to a successful sensory experience is building authenticity. It’s how materials work together so that they do not appear to be artificial or contrived and tying them back to the narrative of the land,” says Gagne. “We have a deep appreciation for the people, heritage, community, and traditions where our projects reside, and mirror those valued qualities in the shapes, forms, materials, and takeaways that are representative of those places.”
Dating back to 1865, Hutton Brickyards in Kingston, New York is a direct reflection of a rich and iconic industrial legacy in which dissolved barriers allow for a free flow of acoustics, culinary scents, and airflow, while opening access to brilliant sight lines of the region’s rolling hills and peaceful lakefront. In its re-envisioned form, the next-generation experiential event space activates the site’s blend of historic textural cues, advantageous viewsheds, and natural assets. Referencing the rebuild, red bricks and rustic flare are repurposed expressions in literal form. Visible in each dynamic space, from rooftop decks and sculpture gardens to pedestrian paths and special materials, there is an apparent ghosted layer of historic reference.

WE HAVE THE OPPORTUNITY TO TAKE IMMERSION ONE STEP FURTHER BY FIRST LOOKING INWARD AND THINKING ABOUT SENSORY-ORIENTED ESSENTIALS AND THEIR INFLUENCE ON HOW ONE INTERACTS, ENJOYS, ENGAGES, AND RESPONDS TO ENVIRONMENTAL STIMULUS.
 BETSY SUITER, VICE PRESIDENT
BETSY SUITER, VICE PRESIDENT
Combining these strategies with broader considerations for temperature, elevation changes, wind patterns, scenic quality, and historic landscape along with a balance between light and dark, or open and enclosed –sensory design succeeds in delivering feelings of wonder with an air of familiarity that makes an environment real, relatable, and approachable.


At the Bristol Palm Beach, a luxury condominium positioned along the Atlantic Coast in West Palm Beach, Florida, a 25-story tower transports residents and guests to a harmonious refuge from the outside world by drawing inspiration from the adjacent waves. Pool decks are anchored by reflection ponds while aquatic features and cascading vertical walls of water spill into deep basins which bookend the site with comforting white noise. “In order to ensure that the site felt like home, we packed the outdoors with pottery, flowers, and local plant materials to create a welcoming scent that promotes a distinct sense of place. While you can’t actually taste the landscape, playful details like lime trees and mint plants provide for next-level sensory engagement on a related plane,” shares Suiter.

In another example, the $1.8 billion expansion at the Seminole Hard Rock Hotel and Casino in Hollywood, Florida has redefined the guest experience and amped its brand with amenity offerings. Blending new construction with existing character elements, the design utilizes traditional Seminole building materials and guest-sensitive orientation to retain an eccentric appeal. “While fitted with nearly one acre of swimmable real estate, the island-inspired pool design is never compromised,” explains Gagne. Organic forms and shapes produce a river-like setting with quiet enclaves by way of lagoons, waterfalls, and elevated walkways with character elements. Complimenting the aquatic offerings, a Vegas-style club pool looks over the property from the third level and the premier Bora Bora pool experience boasts luxurious private cabanas. “Taking center stage, the creative interpretation and narrative supported in the water features and luxury hardscape become interactive focal points of the property’s outdoor spaces.”

WE CARRY AN INTRINSIC RESPONSIBILITY TO THE LAND AND COMMUNITY CULTURE OF A PLACE. A WELL-BUILT LANDSCAPE IS ONLY FULFILLED WHEN IT HONORS ITS NATURAL COUNTERPARTS.

Considered the ultimate tool for leveraging the true character of a site, designers appreciate their role in enhancing the natural environment rather than replacing it. “While we aim to influence human behavior, we carry an intrinsic responsibility to the land and community culture of a place. A wellbuilt landscape is only fulfilled when it honors its natural counterparts,” says Clifton. “It’s the balance between these two components that transforms an average space to memorable and lasting.”
Enveloped by a series of sensations, guests at the Mission Hills Hot Springs & Spa in Haikou, China are exposed to an array of volcanic lava rock, ancient trees, and sweeping wetlands. Clifton details the overall project vision, “More than 150 spa experiences are organized into a sequence of five continental zones where architecture, lushly landscaped gardens, cascading waterfalls, and therapeutic treatments reflect the indigenous qualities of each region.” Visitors are exposed to an array of textures from waterfalls, rockwork, lava stone, and plant material en-route to various springs along an 800-foot bamboo-covered walkway. “These elements combined deepen a physical and emotional connectivity to the organic rituals and culture of the land.”

Link food and drink to the holistic story of a place through culinary arts. Form associations to the local culture with cuisines, coffee, and wine. Create educational amenities through agricultural experiences.

TO U CH
Create instinctual connections through varying surfaces and textures. Select materials that afford physical sensations and invite interactivity.
AS DESIGNERS, WE MUST ABSORB A SPACE THROUGH ALL THE SENSES, SYNTHESIZE THOSE SENSATIONS TO FIND THEIR DEEPER MEANINGS, AND THEN TRANSMIT THOSE EXPERIENCES THROUGH DESIGN TO NEW AUDIENCES.
Root people to place with the distinct aromas of plants and foliage. Incorporate living textures and natural products to foster associated memories.Establish seamless connections with local markets and vendors for seasonal scents.


“In addition to creating emotional connections, sensory design answers many practical design challenges,” suggests Suiter. “The choice of materials, for example, not only speak a visual language, but can serve a functional purpose.” For example, plants and foliage that are mindfully selected provide more than an attractive-looking escape in a busy urban environment. They might also release pleasant aromas that mask exhaust odors from passing traffic. Likewise, a natural stone wall cap invites users to sit and rest awhile but can also mitigate heat emitted from the pavement and inspire a textural balance between hot and cool surfaces.”

Consider the St. Regis Quivira, part of an 1,850-acre master-planned luxury community that is positioned to celebrate the stunning sunsets and ocean views of Los Cabos. “Upon arrival we learned that the surrounding enveloping mountainous terrain stirs air streams to funnel high-impact winds throughout the resort. In order to produce a calm, tranquil environment, the design incorporates closed-off courtyards and shared spaces with site lines parallel to the coast to block howling winds while preserving an intimate aesthetic,” explains Clifton. By allowing natural elements to guide the design narrative, the site effortlessly embraced its authentic connection to the water, sun, and sky.

“The fundamental principle at work in sensory design is essentially communication,” says Gagne. “As designers, we must absorb a space through all the senses, synthesize those sensations to find their deeper meanings, and then transmit those experiences through design to new audiences. To design well, from a sensory perspective, means being appropriately sensitive to environmental stimuli and noticing every nuance of a space.”
As EDSA continues to innovate and activate the bond between mankind and its surroundings, the senses will continue to guide narratives both grand and intimate. In doing so, design that respects and preserves natural environments will become increasingly more important – and the authenticity and inspiration delivered through immersive sensory experiences will be essential in creating environments in which communities want to invest, and with which people want to interact.
Apply music and incidental sound to create a sense of place. Filter, absorb, or invite sound with closed and open acoustic surroundings and screenings.



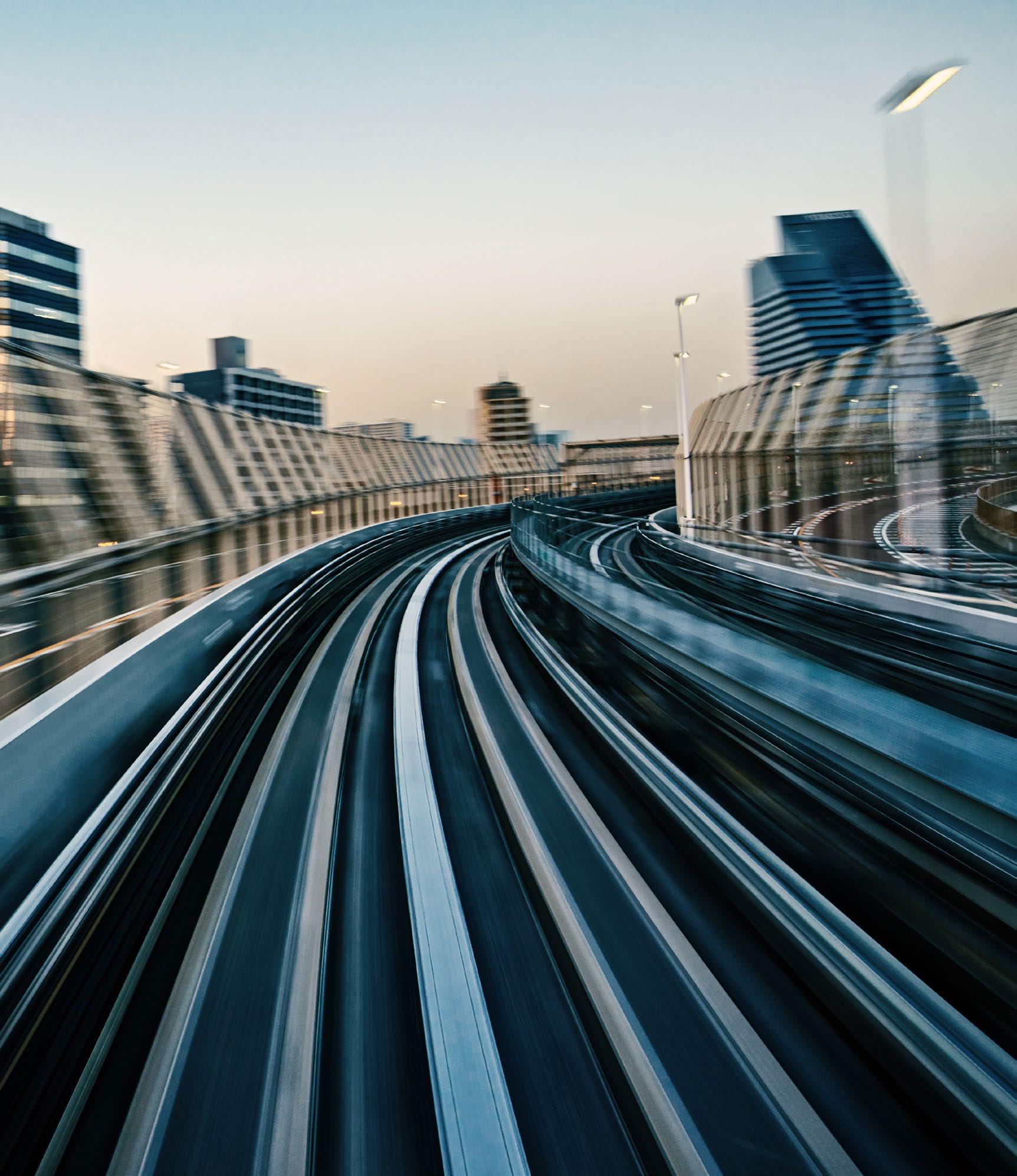

In almost every metropolitan area across the globe, automobile traffic is a growing frustration. Congested roadways and long commutes continue to challenge communities as space to expand is either limited or simply unavailable. Even in locations where expansion is possible, increased pollution from car emissions is an unavoidable negative side effect of populations on the go. For responsible urbanization to continue, a reasonable solution must come in the form of affordable, environmentally-conscious public transit built around smart route designs that deliver the same, if not better, convenience than selftransportation. Most design professionals, landscape architects, and urban planners agree – multi-model, public transit can transform cities and accelerate their growth.
A recent recipient of the Joseph J. Lalli Fellowship, Michael Fargnoli, studied one solution in particular – light rail. He examined the impacts it has on cities where it is already in use, and best practices for communities considering one in the future. According to Fargnoli, “When strategies form around healthy transit, land development, and infrastructure improvements – a city will grow intelligently. This of course is only accomplished through a dynamic planning and design system that fosters positive growth, often combining the efforts of public and private entities.”
THE JOSEPH J. LALLI FELLOWSHIP is an annual designation granted to an EDSA employee who presents a compelling proposal to travel and immerse themselves in a new culture in order to better understand the attributes of that place and its influence on design.
Being on track implies that one is on the path to accomplishing their goal. To cities, being on the correct path means growing for and with the people that inhabit them. After all, a thriving city is a collection of humanity that sculpts and forms its collective, animated world.– Michael Fargnoli, EDSA Designer & Joseph J. Lalli Fellowship Recipient
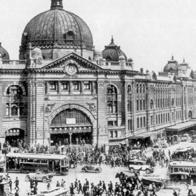
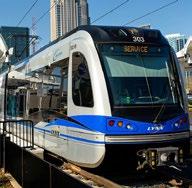


To gain a better understanding of how transportation habits and preferences have evolved, Fargnoli researched the history of light rail and public transit. Prior to the 1950’s, much of the American population lived within or relatively close to urban environments. The first automobiles were expensive, unreliable, and offered few advantages over trolleys. Roadways of the preWWII era compounded the problem with trains being far more comfortable and dependable than automobiles when it came to traversing great distances. But in the 1950’s, Fargnoli identified a watershed moment in public transit. The affordable automobile ingrained itself within the modern American family. People could now commute to work without the worry of wait times and train schedules. As such, the use of public transit fell an astounding 58% in the 1950’s to 1970’s with streetcar usage declining from 23% to just 3% during that period.
Luckily, there was a collection of visionaries that had the foresight to understand the inner-workings and value of the emerging transit industry. Advocates like Henry Dean Quinby, Bill Adams, and Stewart Taylor helped to conceive ground breaking legislation and mobility alternatives aimed at creating better transit corridors. All agreed that improvement or expansion of the public transit realm required both capability and speed enhancements. Capability enhancement referred to larger cars, more efficient operations, larger door capacities, and integrated fare systems. The latter referred to traffic engineering and infrastructure investment where needed. Thus, a new generation of rail was born. By the 1970’s this was commonly referred to as ‘light rail’, a railway designed to work in parallel with surrounding traffic.
Philadelphia, PA
Original Streetcar System

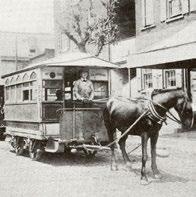
New Orleans, LA
New Orleans’ Daughine Line
Flinders
Today, there are a myriad of light rail systems around the world. From the Trambesós in Barcelona, to the iconic trams of Melbourne, Australia, to Washington D.C.’s bar hopping Streetcar. “I’ve had the fortune of living in cities that have implemented multi-lateral transit systems of which light rail was a key component. Not only did the presence of a tram allow me to travel without the worry of buying a vehicle, it also afforded me the opportunity to traverse the urban landscapes far quicker and more efficiently than by car.”
For Fargnoli’s exploration of light rail in the United States, he evaluated systems in Minneapolis, Minnesota; Denver, Colorado; and Charlotte, North Carolina. He then compared these with the extensive light rail and public transit networks in Seattle, Washington and Portland, Oregon during his three-week excursion. “Anchoring the integration and success of these transit systems are public-private partnerships in development of adjacent commercial, residential, adaptive re-use, and mixed-use properties.” Also common among these growing metropolises is the sentiment that with transit-oriented development and other contemporary urban design strategies, local contexts will benefit from an increase in economic revenue, property value, and social character – in which every individual benefits in some way, large or small, as a result of the introduction of public transit like light rail.”
What Fargnoli also discovered was that the local government, business sector, and residents must collectively maintain a strong commitment to getting light rail projects off the ground. “Incredible infrastructure like that of a light rail system cannot occur without people voting for local legislation to build it. In order to convince people of the greater good, governments need to persuade developers to come to the area. In order to get businesses to immigrate, you need them to be convinced people want to be there and support them. To convince people to navigate to these areas, it needs to be designed and planned well,” explains Fargnoli. “No one part of this incredible cycle happens without the other for progress isn’t geographically bound, but the will of the majority to allow their local governments to begin experimenting within their environment.”
Adding to the success of transportation alternatives in Minneapolis, Denver, and Charlotte, was the availability of vacant or underutilized properties, land mass, connectivity to existing transit or ‘active’ areas, and local incomes. “This isn’t to say that areas must exhibit these attributes to be successful, rather, they have to address these factors to resolve any existing drawbacks in relation to them,” shares Fargnoli. In addition, significant efforts to revitalize the area were made by altering zoning laws for higher density residential development, more street level retail, and the creation of new public spaces. In turn, light rail supplemented this development by granting visitors and residents accessible transport to commercial and residential spaces with little to no effort – an easy step.

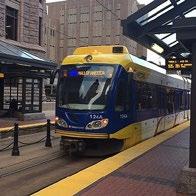
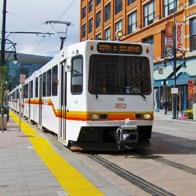
I’ve had the fortune of living in cities that have implemented multi-lateral transit systems of which light rail was a key component.
Charlotte, NC
LYNX Light Rail
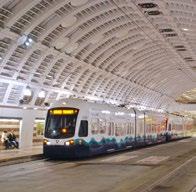
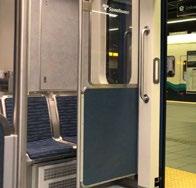
Transport to accommodations
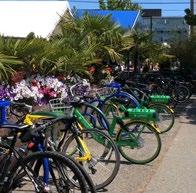
Traveled by light rail and buses

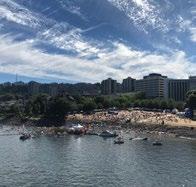

Fargnoli then traveled to the two cities he describes as showcasing some of the most progressive urban design he has ever encountered – Portland and Seattle. He was surprised at how well-integrated both systems were in bringing people deep within the inner metropolitan scene as efficiently as it did the suburbs – with multiple stops along the way at key points of interest. “The benefits were multiple pedestrian districts that enjoyed little or no automobile traffic and inviting green spaces, parks, and public areas.” Over the course of approximately 20 days, Fargnoli found he was able to access nearly every spot in the greater Portland and Seattle communities from an intelligently planned combination of light rail, modern streetcar, and even electric busses – all at a minimal out-of-pocket cost that was often a fraction of an Uber ride. “The systems were clean, reliable, and on-time, proving that with proper planning in place, public transit can be leaps and bounds ahead of its predecessors from only a few decades ago.”


In Portland, Fargnoli rode the MAX Light Rail from the airport to the city. “I expected it to be crowded but was pleasantly surprised to find that my bags and I had plenty of space to observe the Oregon scenery on the ride into the city. We passed open fields, post-industrial landscapes, and residential areas before reaching the denser limits of the metropolitan area.” Supporting the main light rail in Portland are localized busses, trams, and streetcars – periodically stopping to pick up passengers along their routes. “It was in the Pearl District neighborhood that I first noticed how pedestrian friendly the whole streetscape was. One-way streets with parking on one side, a driving lane in the middle, and a shared streetcar/ automobile lane on the other side. There wasn’t any vehicular traffic.”
Similarly, in Seattle, Fargnoli embarked on the Link Light Rail that runs from northeast to the southwest through the city. The Link which does not offer multi-directional lines is supported by a comprehensive, easily accessible bus system. “I couldn’t believe all of the places that one could get via bus which is truly paving the way for the transit-oriented city. In fact, it was the only bus I’ve ever seen that utilizes light rail technology to be a more sustainable system.” The busses utilize a pantograph (the apparatus connecting the electric over-head line to the bus) to connect them to the power grid instead of relying solely on fossil fuels. In turn, they’re able to capitalize on more sustainable fuel sources and save on operational costs that trickle down to the rider’s fare.
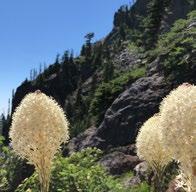 Arrive in Seattle
Urban Exploration BIKETOWN Bikeshare Program
The Big Float Annual event that showcases the value of urban rivers
Depart: Portland International Airport Flight to FLL
Depart: FT Lauderdale, FL Flight to Seattle-Tacoma Airport
Amtrak to Portland Planning and scheduling at the Airbnb
Arrive in Seattle
Urban Exploration BIKETOWN Bikeshare Program
The Big Float Annual event that showcases the value of urban rivers
Depart: Portland International Airport Flight to FLL
Depart: FT Lauderdale, FL Flight to Seattle-Tacoma Airport
Amtrak to Portland Planning and scheduling at the Airbnb
Explore
Advocate


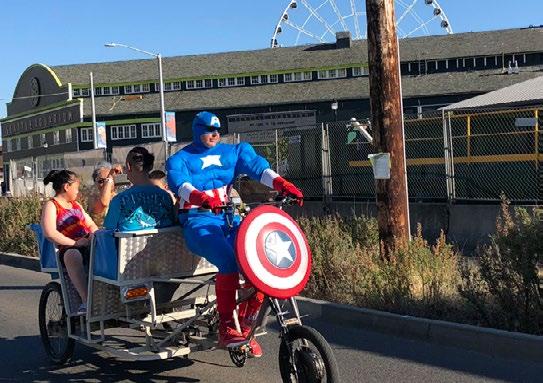

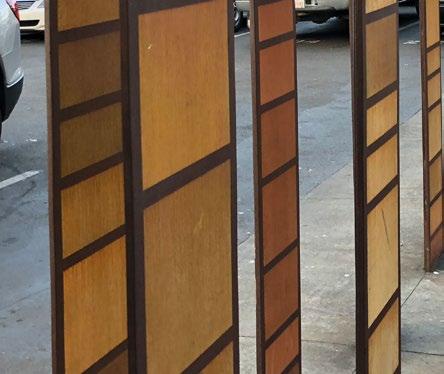
Cities will continue to grow, and civilizations will always look for ways to improve the way people move about them. In response, cities continue to plan for various forms of public transit throughout their urban regions in the hopes that with the improved movement of people, comes the improved movement of goods and services to benefit an area’s economic and social pursuits.


According to Fargnoli, “As we continue to depart from the use of automobiles, we must plan and design for transit-oriented landscapes where people are the focus. We need to educate each other and advance past an automobile-centric mentality. Once built, we need to detach from the stigma that has long been associated with public transit. Part of getting people to use public transit is properly planned, pedestrian friendly, safe, and aesthetically-pleasing stations. Partnering with landscape architects and urban designers that believe in progressive streetscapes, low-impact design, and who truly understand the pedestrian experience will prove to be invaluable. Lastly, we need to be advocates for this forward-looking design. Whenever we explore new places, we need to bring back and share our experiences, positive and negative, so that the culmination of ideas circulates back to the people, for whom all of this will truly benefit.”


We must plan and design for transitoriented landscapes where people are the focus.
for forward-looking design.
new places & share our experiences.
We need to educate each other and advance past an automobilecentric mentality. Once built, we need to detach from the stigma that has long been associated with public transit.
_No non-compostable waste.
_No phones or laptops allowed. Shorts & flip flops mandatory!
We all have a vision of our personal paradise – from its physical features and amenities – to its ability to fulfill our needs and desires. But, in today’s ever-changing, fast-paced world, our true imagination is cluttered by work deadlines, daily news feeds, hectic schedules, and our obsessive attachment to cell phones, social media, and the digital world.
As planners and designers of the future, EDSA refuses to let our hopes and dreams fade into the background. Focused on sustainability, social equity, innovation, and enjoyment, we have been able to push boundaries, shatter glass ceilings, and create an environment where growth and development are not only accepted, but encouraged. And, while the world’s external influences continue, EDSA recognizes our obligation as stewards of the earth to dream for humankind – for as designers, we can assist in shaping a better tomorrow.
Centered on the values and experiences we each hold near and dear, we challenged EDSA team members to imagine their own “personal paradise” to help inspire and lead others in the pursuit of a positive and healthy life. With no limits, rules or obstacles, here are some of our thoughts and ideas…
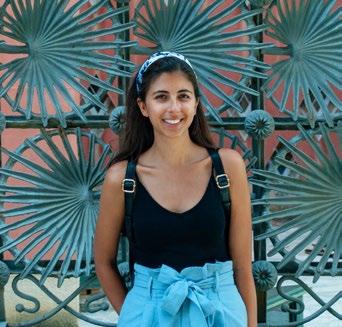
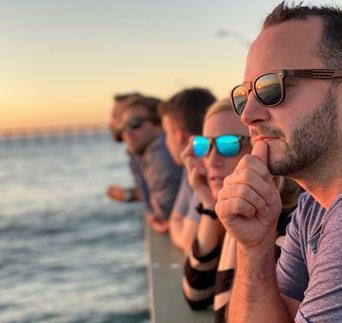
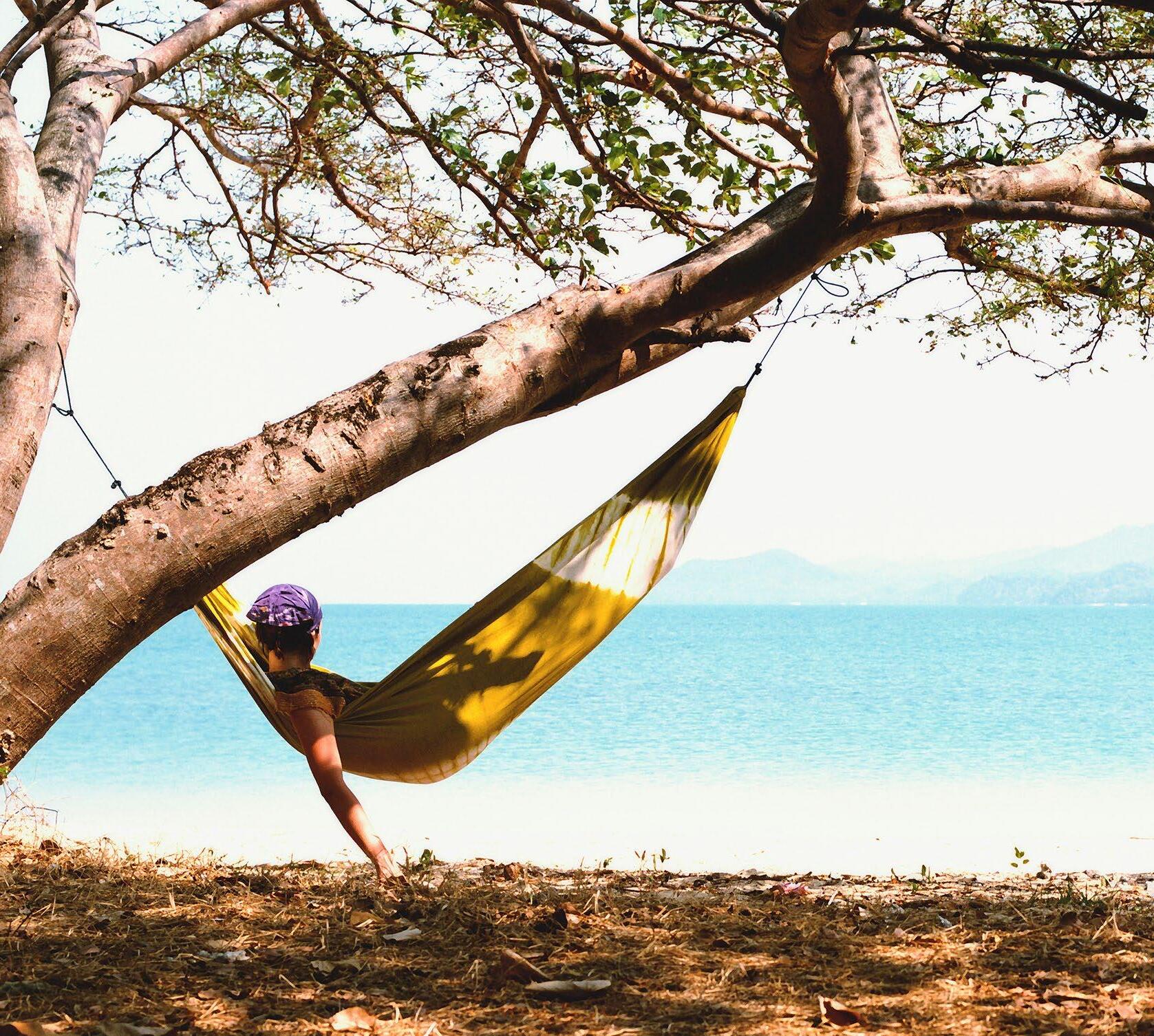
_No fighting!
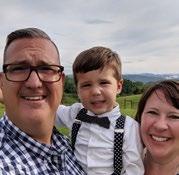
_Everybody love everybody
_Be compassionate
_Kindness
_Respect is reinforced
_Don’t be a jerk
_Be nice or be sent packing
_No negative people
_Smile
_No littering
_Slower traffic keep right
_Everyone must say please and thank you
_Treat everyone as you wish to be treated
_Must have fast wifi coverage all the time
_Mandatory taco Tuesday
_No orphaned dogs

_Anyone can travel the world for free
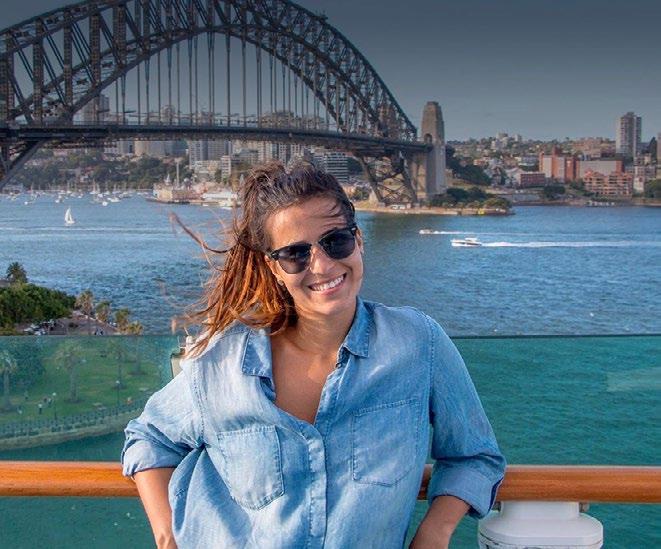
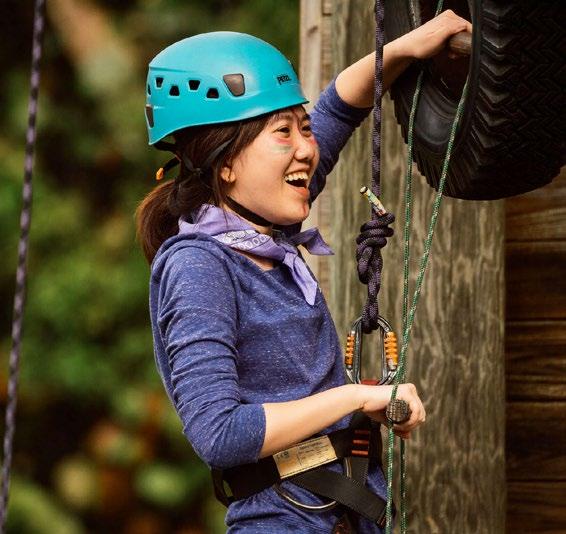

_Honesty
_Everyone must take 1 hour a day, everyday, to volunteer and help others
_Wait 30 minutes after a meal before swimming
_Firearms allowed in designated areas only
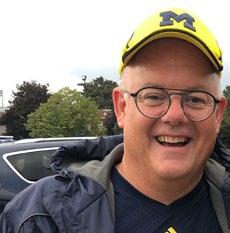
_Daily outdoor meditation, rain or shine

_Wear sunscreen and eat more greens




_Afternoon naps
_No cars allowed
_Reduce, reuse, recycle

_Pura Vida
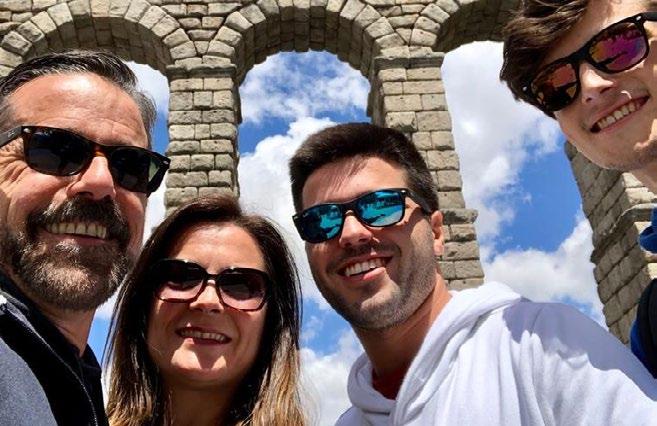
_ Workout every day

_Coffee first

_Free ice cream or gelato for everyone at any time

_Do not discriminate against anyone
_Free Bud Light Platinum for everyone
_Equal opportunity to all
_Look after yourself, look after each other and look after the place in which we all live
_Tater tots count as vegetables

_You may eat your dessert before lunch
_No complaining or judging
helping TO inspire & lead others in the pursuit of a positive, healthy & BALANCED life._S’mores served every night by campfire
BIG PICTURE PURPOSE IS ABOUT DISCOVERING THE HOLISTIC VALUE OF THE LAND AND CREATING MEANINGFUL, HUMAN EXPERIENCES AROUND IT.
