portfolio 2024 | Eduardo Nuñez Luce
Throughout the pages of this book, you will discover a window into my journey into the world of architecture, while also gaining insight into my approach to spatial design.
The selected projects showcase the processes and outcomes of my work in both academic and professional settings.
You will learn about an architect specialized in lightweight structures, passionate about technology, design innovation, and its application in manufacturing and construction, always
seeking new knowledge. I invite you to explore my portfolio.
Eduardo Nuñez Luce Architecture Portfolio 2
EDUCATION
2021-2022_ M.Arch Architectural Design | Bartlett School of Architecture | UCL
2017-2018_ Specialist on Lightweight Structures Design | UNAM
2013-2014_ Master 1 Architecture at ENSAP | Bordeaux
2010-2015_ 5 year degree Architect | UNAM
WORKSHOPS
2021 Biomorphic Networks V2.0| Design Morphine| Madalin Gheorghe
2020 In Vivo In Vitro In Silico | ACADIA 2020 |Martyn Dade-Robertson
2020 Laminar Segmentation in Structures using Machine Learning | Digital Futures
2019 Digital Tailoring | ACADIA 2019 Austin TX | UNstudio
2018 Talk to a wall neural networks and robotic fabrication | ACADIA 2018 | ZHAcode,Runway ML , Autodesk Generative Design Team,
2018 LEED Green Assosiate course 1 |
2016 Parametric & generative architecture | UNAM
2016 Budget planning and project management | UNAM
2015 Architecture & perception | Juan Albert | UNAM
2014 Digital Fabrication | UNAM
2013 Green Urban Space Systems | UNAM
EXPERIENCE
2022 - Designer | Xylotek | advanced timber structures
2021 - Designer | - www.dematelier.com- | D’EM atelier
2020 - Lightweight Structures Architect - UNAM | Project liaisons office
2018 - Teaching profesional - Rhinoceros3d and Grasshopper
2019 - Parametric Designer | FR-EE - Fernando Romero EntrerpisE |
2019 - Workshop Leader UNAM “Design , Simulation and Robotic Fabrication”
2018 - Computational designer | C.O.S.A & PhD. Juan Gerardo Oliva Salinas
2017 - Development of design research | UNAM Lightweight Structures Lab
2017 - Construction site supervisor | Somma Spazio
2017 - 3D Modeler, architectural visualization | OTTER render
2016 - Junior Architect , design and documentation of projects | DGOC (General Direction of Building and Conservation)
RECENT AWARDS
Shortlisted Finalist for Merrell’s ‘beacon’ installation on Foula competition
https://www.architectsjournal.co.uk/news/kevin-kelly-architects-wins-5k-foula-beacon-contest
Winners of best Profesional Indsutrial Product Design jewelry 2021
DEM Eduardo Luce & Mariana Estrada
https://a.com.mx/portfolio/joyeria-y-accesorios-2021/
PUBLICATIONS
Proceedings of IASS Annual Symposia ISSN 2518-6582 (Online)
Versatility in the design of form-active bamboo Grid Shells.
Authors: Gallegos, Francisco; Oliva, Gerardo; Luce, Eduardo N; Gomez, Fernando pp. 1-8(8) International Association for Shell and Spatial Structures(IASS)
CONTACT
arq.enluce@gmail.com
07763667830
SOFTWARE
Autocad
Rhinoceros
Grasshopper
Photoshop
Indesign
Ilustrator
C# rhinocommon
3Ds Max
V-ray
Archicad
Revit
Processing
Robotic fabrication
cv
LANGUAGES
_French
_English
_Spanish
INTERESTS
_Building Technology
_Modern-Contemporary art
_Robotics
Eduardo Nuñez Luce Architecture Portfolio 3
SKILLS
While I possess a strong foundation in architecture, including a Master’s degree in Architectural Design and valuable experience gained in architectural offices, I have also honed a diverse set of skills in other areas. I possess a diverse skill set in 3D visualization software, ranging from Twinmotion , Corona Render , and V-Ray to Blender and 3ds Max for mesh modeling , as well as Rhino for NURBS modeling . With expertise in these platforms, I excel in creating captivating visual representations that span a wide spectrum of design needs. Additionally, my proficiency extends to utilizing Augmented Reality applications, seamlessly integrating virtual elements into realworld environments to enhance user experience. Moreover, I have acquired substantial experience in connecting Rhino designs to the control of Robotic arms , showcasing my ability to bridge digital modeling with physical fabrication processes. Notably, I am adept at adapting to organic shapes , such as the human body, through precise NURBS modeling techniques, allowing for intricate and realistic renderings that meet the most exacting standards. This comprehensive skill set enables me to contribute effectively to projects that demand innovative solutions and seamless integration with advanced technologies across diverse design disciplines.



Eduardo Nuñez Luce Architecture Portfolio 4
Grashopper ABB robot connection
Rhinoceros Robot Simulation


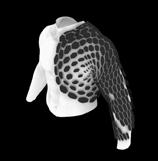

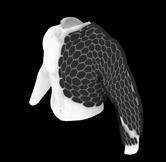
Organic modelling
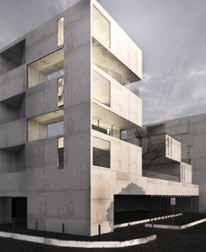
Render output




Architecture Portfolio 5
Eduardo Nuñez Luce
wireframe of mesh model
Physical models and Wireframe 3d models

Architecture Portfolio 6
Eduardo Nuñez Luce
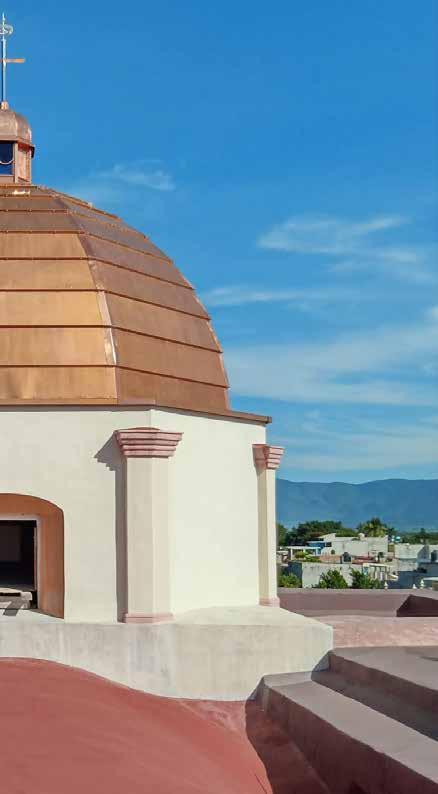
Project: Dome reconstruction
Status: Built
Design Team: COSA & Dr. Juan Gerardo Oliva Salinas
Engineering: Hyparch
Place: Axochiapan,México
Clients: INAH
Year: 2018
Architecture Portfolio 7
Eduardo Nuñez Luce
DOME RECONSTRUCTION

Following the devastating September 2017 earthquake, the main church of Axochiapan town endured the collapse of its dome, resulting in at least one injury. Through the collective efforts of the entire town, the remaining structure was temporarily stabilized.
As restoration efforts commenced, the primary objective was to redesign a steel dome, as per the directive of the town council, which would be adorned with copper.


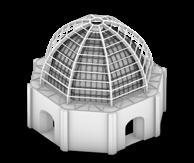
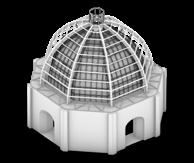
Eduardo Nuñez Luce Architecture Portfolio 8
Dome physical model
The army and town people helping in the church after the earthquake

Restoration works.


Eduardo Nuñez Luce Architecture Portfolio 9 4.11 6.56 6.56 01 C-01 A C-01 N.L.A. + 13.74 TAMBOR 4.00 0.80 0.48 0.60 6.56 0.62 3.50 0.54 5.62 N.L.A. + 13.74 TAMBOR EJE DE COLUMNA Y MURO DE TAMBOR EJE DE COLUMNA Y MURO DE TAMBOR 0.60 0.60 3.50
Dome remains after the earthquake.
XYLOTEK
Status: Built
Project: Mugler Pop up
Architect : Random Studio
Xylotek Design Team : Tom Dawson, Nate Crosby, Eduardo N. Luce
Year: 2022
The Mugler Pop-Up project, where CNC machining of horizontal slices was employed to craft the intricate geometry of its body parts. Utilizing Grasshopper, a parametric design tool, we meticulously generated, organized, and nested each sliced curve, thereby optimizing the assembly process with remarkable efficiency. This approach not only facilitated seamless construction but also ensured the successful realization of the project’s vision. Through innovative techniques and meticulous planning, we demonstrated our commitment to precision and excellence in architectural design.


Eduardo Nuñez Luce Architecture Portfolio 10
Photo: XYLOTEK
With the development of a Grasshopper script, we integrated dowel locations and vertical support rib placements as essential guides for the workshop team during assembly. These meticulously planned elements ensured precision during construction, facilitating the seamless integration of components. Additionally, the script facilitated the subsequent sanding process and the application of metallic finishes, enhancing the aesthetic appeal and durability of the final product. Through careful coordination and innovative use of parametric design tools, we streamlined the assembly process and achieved exceptional results for the project.
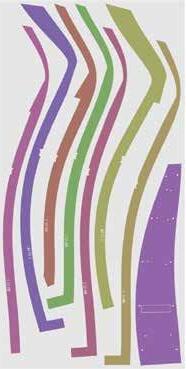
PROPERTY
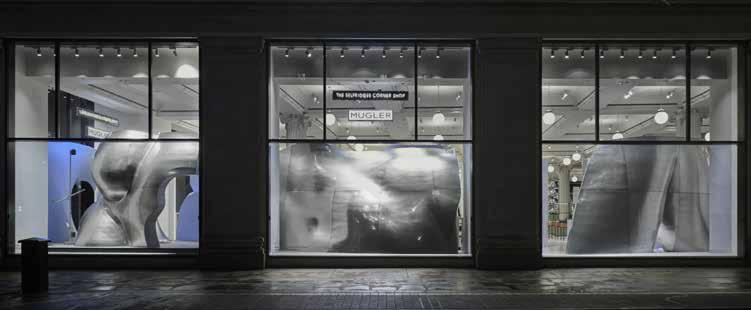
Architecture Portfolio 11
Eduardo Nuñez Luce
Photo: XYLOTEK
Nesting option for CNC
Sliced body parts model
OF XYLOTEK
Wood Structural Optimization
Project : Sales Stand
Status: Project
Design team: Eduardo Nunez
Place: CDMX, Mexico
Year: 2018

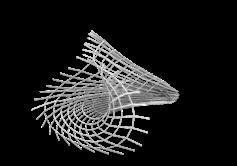

Several iterations failed to achieve equilibrium.

Eduardo Nuñez Luce Architecture Portfolio 12
Fail structure 1 Fail structure 2 Fail
3
structure
Structural simulation
This project consists on the design of a sales stand, with a wooden structure , and a geometry that starts from a Hyperbolic mesh to obtain the best possible efficiency.
The shape was then adapted to better suit the space to cover, using plywood as main structure .
To find a balanced geometry I did a Kangaroo simulation in grasshopper to create test several iterations.
After finding an equilibirium point, some load stress and bending analysis was done to visualize the most stressed wood bars




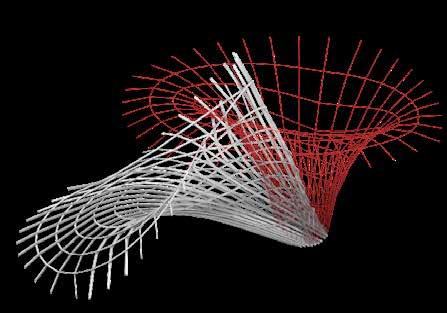
DESIRED GEOMETRY
DESIRED GEOMETRY

Eduardo Nuñez Luce Architecture Portfolio 13
HOUSING COMPETITION
Project: CANACERO competitiomn
Status: Mention
Design Team: Mario A. Flores , Natalia Flores & Eduardo N Luce
Place: México

Eduardo Nuñez Luce Architecture Portfolio 14
The architectural project, which emerged as a competition hosted by the Latin American Steel Association, redefines social housing through a focus on adaptability and user-driven expansion.
The innovative design centers on the concept of adaptability, allowing residents to expand their living spaces according to their budget and evolving needs. Inspired by the flexibility of a Tetris-like configuration, the project comprises primarily two structural layers. The first layer consists of a regular steel lattice, strategically positioned to accommodate the placement of housing modules.
This lattice framework not only provides structural support but also creates public shared terraces, fostering a sense of community among residents. Additionally, private terraces and balconies are integrated into the design, offering individualized outdoor spaces for relaxation and socializing. These spaces can later be adapted by tenants to extend their living areas, enabling them to personalize their homes and enhance their quality of life.
Notably, the project was shortlisted and published in that year’s journal, further highlighting its innovative approach and contribution to the field of social housing and architectural design.

Architecture Portfolio 15
Eduardo Nuñez Luce
XYLOTEK
Status: on site
Project: Canada Water walkway
Architect : Asif Khan
Xylotek Design Team : Nate Crosby ,Marina Brant, Eduardo N Luce
Year: 2023
As a member of the Xylotek design team for this project, my role involved overseeing the creation of 2D drawings and detailed annotations for the installation team to utilize on-site. Given the scale of the project, we implemented Grasshopper scripts to expedite the process of adding annotations and dimensions, as well as to generate spreadsheets containing essential project information.
In addition to streamlining the documentation process, I developed a script to identify potential collisions between timber elements and bolts from the underlying steel structure. This proactive approach helped preemptively address any structural clashes, ensuring smooth installation and minimizing delays during construction.
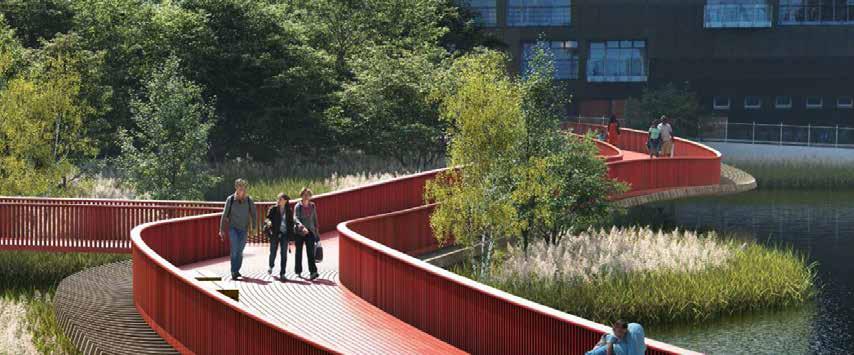
PROPERTY OF XYLOTEK
As a member of the Xylotek design team for this project, my role centered on producing detailed 2D drawings and annotations crucial for the on-site installation team.
Given the project’s significant scale, we leveraged Grasshopper scripts to expedite annotation and dimensioning tasks, thereby enhancing efficiency without compromising accuracy.
Additionally, Grasshopper enabled us to seamlessly export project data into spreadsheets, facilitating better organization and communication among team members.
Furthermore, I developed a specialized Grasshopper script to detect potential collisions between timber elements and steel structure bolts, underscoring our commitment to proactive problem-solving and project success. Through innovative solutions and meticulous attention to detail, we successfully navigated project complexities while meeting strict timelines and requirements.
Eduardo Nuñez Luce Architecture Portfolio 17 S1-H-5 1371 1371 S1-C-3 S1-B-5 2076 S1-G-5 2126 2076 S1-G-3 2126 S1-F-4 2116 S1-A-7 1321 S1-E-3 2106 1321 S1-A-5 1321 S1-G-2 2126 S1-A-3 1321 S1-E-1 1968 1321 1321 S1-E-2 2106 S1-D-4 S1-F-5 2106 S1-C-5 2086 2076 S1-E-5 2106 S1-C-4 2086 S1-F-1 S1-C-2 S1-C-1 1950 B-N-L2 B-N-L1 B-N-S2 B-N-M2 B-N-S4 B-N-S1 B-N-S3 B-N-M1 B-N-M3 NORTH ABUTMENT Site Fitted (Notched) Infills SEGMENT 1 BOARDWALK SEGMENT 2 G C B D A West East SOUTH East West NM E F NS NORTH H NL Plan View deck panels Plan view Steel & Fins 1:50 1:50 F11 B_S1_W2 F7 F11 B_S1_W1 B_S1_E1 B_S1_W4 B_S1_E11 F8 B_S1_W5 B_S1_W3 B_S1_W11 B_S1_W9 B_S1_W7 B_S1_W10 F2 F11 F6 B_S2_W14 B_S1_E6 B_S1_E4 B_S1_E2 F7 B_S1_E5 F11 B_S1_E7 B_S1_E8 F11 F11 F1 F2 F9 F8 F7 B_S1_W13 B_S1_W6 F5 F3 B_S1_W8 F1 F9 F11 B_S1_W12 F11 F5 F4 F3 F9 F8 B_S1_E13 F4 F6 F1 F6 B_S1_E12 F11 F11 F11 F11 F8 F7 B_S1_E10 F4 F3 F1 F11 F11 B_S1_E3 F11 F5 F2 F4 F3 F5 F6 B_S1_E9 F2 F9 F11 www.xylotek.co.uk XYLOTEK 5880 5689 5689 5880 5880 5880 5880 movement joint length 3877 movement joint length 3350 movement joint length movement joint length movement joint length Straight deck boards cut to finish 10mm away from curved deck panels. (10mm matches the gap between deck boards). Cut ends to be painted red. CWIDK-XLT-ZDO-XX-DR-ST-050151 CWIDK-XLT-ZDO-XX-DR-ST-050152 Boardwalk deck panel setting out continues onto North Abutment. Panels sent to site BespokeCutoff NA_E4_C B-N-M20 BespokeCutoff joints. Supplier has confirmed profiled are installed butted up to one another, with no additional fixing required B-N-L16 B-N-S25 Dock edge balustrade not shown BespokeCutoff NA_E1 NA_E2_C B-N-S24 NA_E7_C B-N-L17 Grey lines denote dock edge copping stones NA_W4_C NA_W2_C To ensure deck boards meet with the dock edge/movement joint correctly, packing will need to have been done between steel and secondary bearers. This packing needs be gradual to ensure the level change B-N-M19 NA_E6_C NA_W11 the curved dock edge. The supplier has confirmed that the profiles can be installed this arrangement. To allow the profiles to follow the curve, the profiles leg releif cut every 100mm. The rubber gasket follows the curve and not be affected by the releif cuts machined/marked on each part bottom rebate. Refer to excel table for full Refer to Handrail GA drawing for dock edge NA_E3_C B-N-S24 NA_W13_C Deck boards running North-South are installed in-situ i.e. not to look random. Splits are not directly adjacent to one another FFL height. Decking around coping stones will need packing suite on site FFL SEGMENT 1 straight movement joint directly dependant on site coping stones setting out. Survey info suggested this transition may not be able to be completely NORTH ABUTMENT To read conjunction with any relevant without the consent Xylotek ltd. from the spindles/infills Movement joint ends cut so they finish 18mm away from the spindles/infills Deck boards aren't fully parallel with the straight section the dock edge. Therefore last board would need be tapered down along its length, or last gap would be larger than 10mm. To boards over multiple gaps fade out the discrepancy Abutment crank line. Steelwork and FFL slopes SOUTH West East NORTH Plan view Deck Handrail 1:25 Canada Water Dock Movement joint update XYLOTEK
XYLOTEK
Drawing :Eduardo Luce PROPERTY OF

Luce Architecture Portfolio 18
Eduardo Nuñez
Photo by Marcos Javier Ontiveros
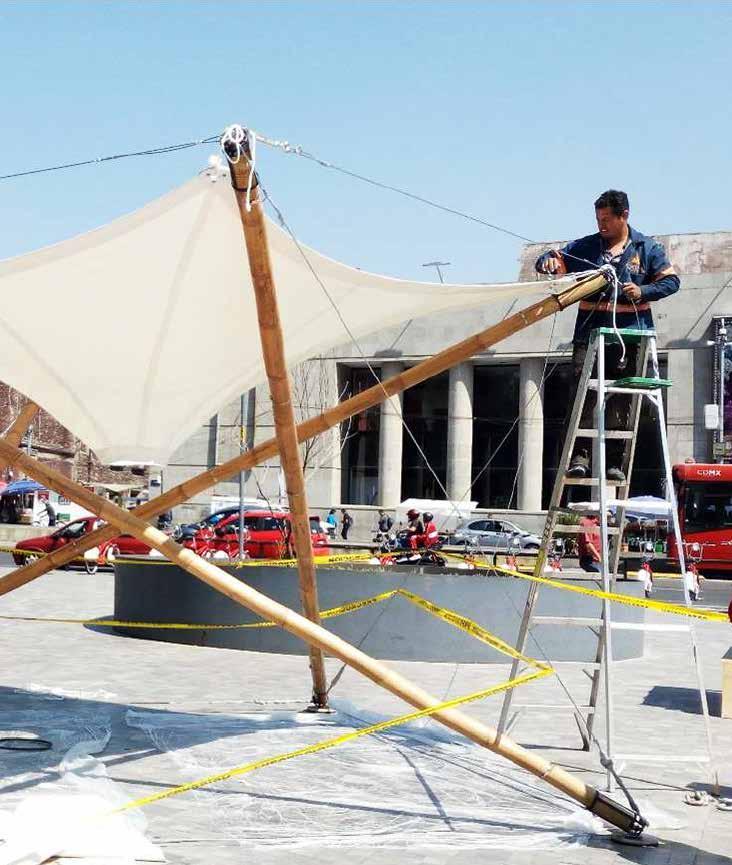
Project: Tensegrity rainwater colector
Status: Built
Design Team: EDCL UNAM & LATE
Place: CDMX/MEXICO
Year:2018
Eduardo Nuñez Luce Architecture Portfolio 19
TENSEGRITY RAIN WATER COLECTOR
The purpose of this object is to provide potable water service in case of emergencies.
It is bamboo and steel cable structure, which carried a textile membrane that had the function of collecting rainwater and taking it to a purifying filter.
In this page we can se different ITERATIONS VARIATING THE NUMBER OF BAMBOO BARS. mextropoli

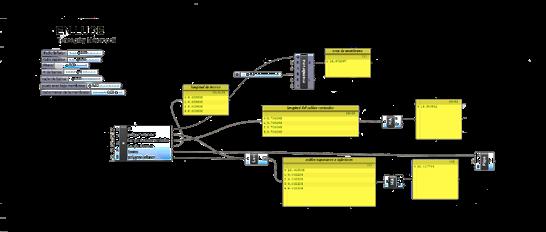
2018
Photo by Marcos Javier Ontiveros

INITIAL STRUCTURE STATE


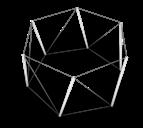
STRUCTURAL SIMULATION FAIL
EJE A, B, 1 y 2
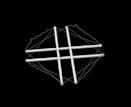
INCORRECT CABLE LENGTH
EQUILIBRIUM SUCCES





In a quest to find an optimized , simple and cheap for porduction node, I developped this conection detail to join the main cables with the bamboo bars
Architecture Portfolio 21
ELEVACIÓN
ACOT.:mm ESC.:1:25 P-1 LONGITUD5.90m P-1 LONGITUD 5.90m CA-1 ELEVACIÓN ESTRUCTURAL 3000 P-1 LONGITUD5.90m P-1 LONGITUD 5.90m CA-1 P-1 LONGITUD5.90m P-1 LONGITUD 5.90m CA-1 CA-1 CA-1 VISTA TIPO 1800 PEND. PEND. N.D.N. +0.04 RECUBRIMIENTO POLIÉSTER CON MEMBRANA DE DE PVC N.P.T. ±0.00 38 DETALLE 3 NODO ACOT.:mm ESC.:1:5 (ELEVACIÓN TIPO) 250 50 2 SECCIÓN "A" ACOT.:mm ESC.:1:5 110 OS DE 3/8" Ø REDONDO DE 1/2"x1/8" SOLERA SECCIÓN "B" ACOT.:mm ESC.:1:5 110 DE 1/2"x1/8" SOLERA ACERO CAL.14 LÁMINA DE SECCIÓN "C" ACOT.:mm ESC.:1:5 110 DE 1/2"x1/8" SOLERA DE 1/2"x1/8" SOLERA BAMBÚ PROY. 200 50 75 75 APOYO DE NODO ACOT.:mm ESC.:1:5 (TIPO) 1" DE ESPESOR TRIPLAY DE SECC. "D" SECCIÓN 200 50 75 5 25 13 38 PIOLA A' RECUBRIMIENTO POLIÉSTER CON MEMBRANA DE DE PVC NODO TIPO (AMBOS LADOS) POSTE P-1 CA-1 NOTA: VERIFICAR CON PLANOS DEL FABRICANTE DE LA MEMBRANA. DETALLE 1 ACOT.:mm ESC.:1:5 CABLE DE ACERO NUDO GALV. PARA DE 3/16" DE Ø CABLE DE ACERO CA-1 GRAPA PARA DE 3/16" DE Ø PL DE ALUMINIO DE 1/2" x 6" QUIJADA-QUIJADA EJE DE NODO APOYO NODO TIPO POSTE P-1 CABLE DE ACERO NUDO GALV. PARA DE 3/16" DE Ø CA-1 DETALLE 2 ACOT.:mm ESC.:1:5 EJE DETALLE 3 ACOT.:mm ESC.:1:5 DE NODO APOYO NODO TIPO TENSOR DE ACERO DE 1/2" x 6" QUIJADA-QUIJADA TENSOR DE ACERO POSTE P-1 CABLE DE ACERO NUDO GALV. PARA DE 3/16" DE Ø CA-1 NOTA: SI EN UN EXTREMO EL CABLE ESTÁ SUJETO AL NODO CON UN TENSOR, EN EL OTRO EXTREMO SE SUJETARÁ CON UN NUDO PARA CABLE DE ACERO. NOTA: SI EN UN EXTREMO EL CABLE ESTÁ SUJETO AL NODO CON UN NUDO PARA CABLE DE ACERO, EN EL OTRO EXTREMO SE SUJETARÁ CON UN TENSOR.
BUS STOP CANOPY
Projet : MetroBus Stop
Status: Project for 2019
Design team: Eduardo Nunez Luce PhD. Juan Gerardo Oliva Salinas
Place: CDMX, Mexico
Year: 2018
The concept for a new bus stop design for the MetroBus network involves a modular “umbrella” structure measuring 6.5m x 6.5m on each side. This modular element is repeated to create a continuous canopy over the waiting platform at MetroBus stations. The support system is ingeniously resolved with a central embedded post that evenly distributes the load of four steel articulated arms, which in turn support the textile membrane. This design facilitates rapid construction and can be easily replicated across multiple stops along the network routes.


Architecture Portfolio

Elevation












Membrane pattern













The membrane features an inverted conetype geometry, anchored at four upper points. With a total surface area of 26.3 m2, the membrane weighs approximately 19.75 kg. Considering a wind speed of 120 km/h, the design must account for wind effects, resulting in a total load of 1,158 kg.
To manage rainwater runoff, a funnel-type plastic piece was devised to guide water down a double tube. This tube comprises an outer tube surrounding the structural steel post, boasting a diameter of 25 cm. This innovative design conceals the drain and efficiently directs water towards a collection point for future use.
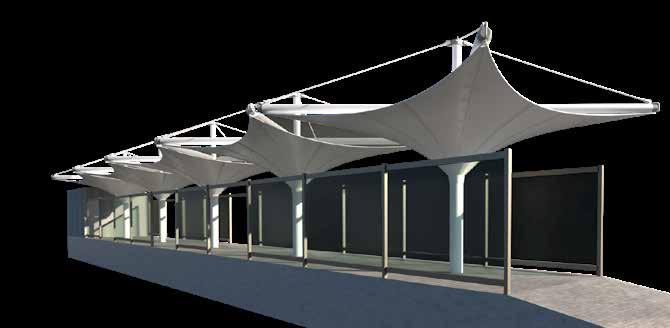
Eduardo Nuñez Luce 118 2 3 9 1.37 452 452 2 60 2 61 118 2 3 1 3 7 452 452 118 118 Patrones de corte de la membrana 118
Exploded view
HANGING TENSEGRITY
Design team: COSA & PhD. J. Gerardo Oliva Salinas
Engeneering: Hyparch
Place: CDMX, Mexico
Clients: INAH | UNAM
Year: 2020

The tensegrity geometry, crafted to encompass the patio of a historic building nestled in downtown Mexico City, played a pivotal role in a rehabilitation project undertaken for the Law School at UNAM.
In this project, I was an integral member of the team tasked with analyzing and optimizing the geometry to withstand tensile forces and achieve a structurally rigid form. Our objective was to design a structure capable of enduring heavy winds and efficiently draining rainwater during extreme storm weather conditions.

Eduardo Nuñez Luce Architecture Portfolio 24
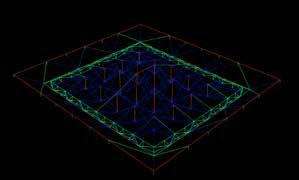

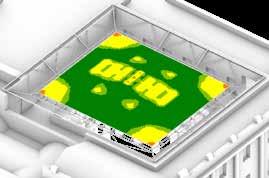
Slope analysis for water drainage- rhino
Additionally, I conducted simulations using Kangaroo to assess the behavior of the bars and cables under various loads and stress forces. The lightweight nature of the overall geometry enabled it to be positioned atop the historic building without necessitating significant alterations to the existing structure.
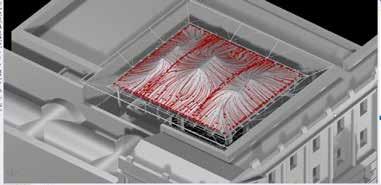

Eduardo Nuñez Luce Architecture Portfolio 25 Corte longitudinal 1 - CL1 Columna de acero Ø60cm Nueva estructura SALONES DE EVENTOS AUDITORIO CAFÉ 2 3 3 4 4.18 14.11 5 6 7 8 6.28 4.09 7.11 OFICINAS SALÓN VESTÍBULO ± 0.00 Nivel de referencia, desembarco de escalera + 5.52 Nivel de pretil + 4.00 Nivel mínimo del tensegrity + 8.69 Nivel máximo del tensegrity ± 0.00 Nivel de referencia, desembarco de escalera Nivel de pretil +5.13 Nivel de referencia, desembarco de escalera ± 0.00 Nivel de piso -0.66 11.45
Section
grasshopper
XYLOTEK
Status: Built
Project: ARUP Birmingham Stair
Xylotek Design Team : Rob Griffin, Eduardo N. Luce, Teo Andonov
Engineering : Whitby Wood
Year: 2023

Architecture Portfolio 26
Eduardo Nuñez Luce
Photo: XYLOTEK
In the technical design phase of the ARUP hanging staircase project, my responsibilities included creating detailed documents and drawings to facilitate communication with the main contractor, timber workshop, and installation team. Leveraging Grasshopper, I streamlined the process of generating and updating 2D drawings from the 3D model, significantly reducing turnaround time.
Furthermore, I worked with intricate point cloud surveys to generate meshes, providing precise reference points for refining the 3D model. All of these tasks were accomplished using Grasshopper within the Rhino environment.
Additionally, I oversaw BIM coordination with the main contractor using Autodesk Construction Cloud. This involved ensuring seamless communication between the Rhino model and Revit, facilitating continuous coordination and integration throughout the project lifecycle.
Eduardo Nuñez Luce Architecture Portfolio 27 GD GC 28 11 35 3 Tread CLT 27 5 6 24 7 8 23 25 9 nosing 10 26 hardwood ply carborundum nosing 25 Riser CLT 27 Detail 28 29 flashing 4 30 26 31 32 1:10 24 33 tread cover 34 Section 3 1:33 Drawing :Eduardo Luce PROPERTY OF XYLOTEK
Tramway Station
Project: Buenos Aires Tramway Station
Status: International Competition
Design Team: Mariana Estrada & Eduardo N Luce
Place: Buenos Aires, Argentina
Year: 2016

Eduardo Nuñez Luce Architecture Portfolio 28
Tramway station Facade Perspective
The Argentine competition UFLO 1: 100 2016 launched the call to design a station for the historic tram of the city of Buenos Aires.
The proposal generated by the team embraces an industrial aesthetic of the era, incorporating elements such as exposed steel and red brick. In addition to this, a roof with a steel grid has been added to flood the space with natural light, creating an airy and inviting atmosphere.
The bricks on the facade have been strategically arranged to form a pattern that dissolves, allowing for transparency and offering glimpses of the movement within the tramway station.
Moreover, the long facade has been interpreted in a structural rhythm reminiscent of train coaches, enhancing the station’s visual appeal and historical significance.
This design approach not only pays homage to the rich heritage of Buenos Aires’ tram system but also reimagines it for contemporary use, blending form and function seamlessly to create a dynamic and welcoming urban space for both locals and visitors alike.

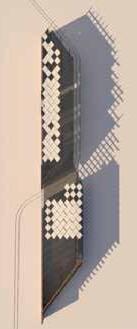
Eduardo Nuñez Luce Architecture Portfolio 29
Tramway station Internal Facade Perspective
Tramway station Top View
Tramway station South Elevation
Tak Kuji Eco Hotel
Project: Eco hotel geodesic
Status: On construction
Design Team: Eduardo N. Luce, Sebastian Sandoval Saltijeral
Year : 2020
Tak Kuji is an ambitious project in the village of Pichucalco in Chiapas, Mexico.
https://takkuji.com/#about
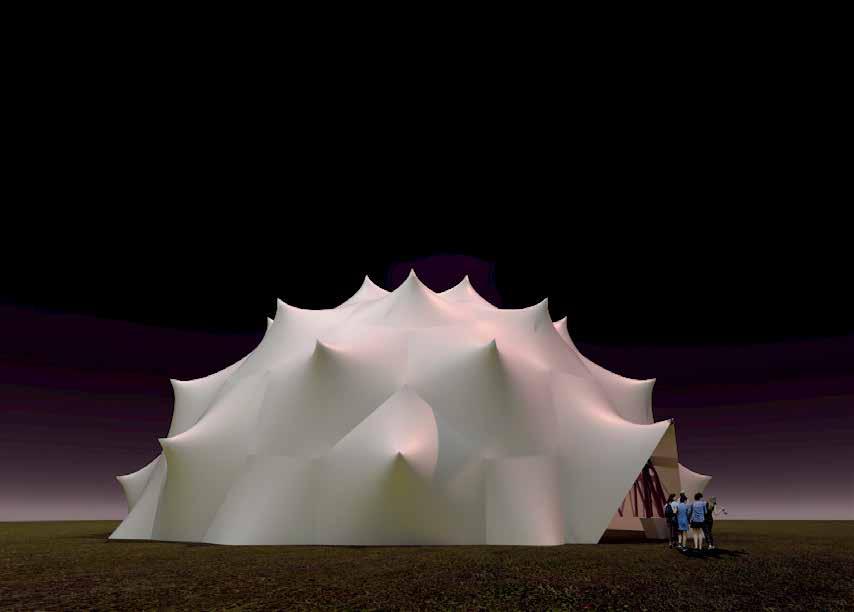
With a focus on eco-friendly construction practices, this dome employs bamboo as its primary structural material. The dome’s geometry is defined by a starting hexagon situated at the apex of the sphere, which subsequently generates six identical segments that can be assembled individually.
The membrane follows a pattern resembling a football, with an elevated center point to facilitate water drainage and enhance the tensile stress of the textile. Initial analysis of the dome was conducted using Kangaroo physics within Grasshopper.
The bamboo structure underwent thorough analysis and simulation to determine the optimal diameter and strength of the bars. Simulation diagrams revealed a potential failure scenario attributed to insufficient strength in the foundation belt of the dome. This insight guided further refinement of the design to ensure structural integrity and stability.





Eduardo Nuñez Luce Architecture Portfolio 31
Structural simulation diagrams showing on red the compression stress and on blue colour the tension stress
optimal behaviour fail scenario
Section
Isometric of Bamboo structure
ALGAE JEWELRY

Project: Wearables Design
Status: On Sale
Design Team: Mariana Estrada & Eduardo N Luce Place: México
Year: 2020
Website: dematelier.com
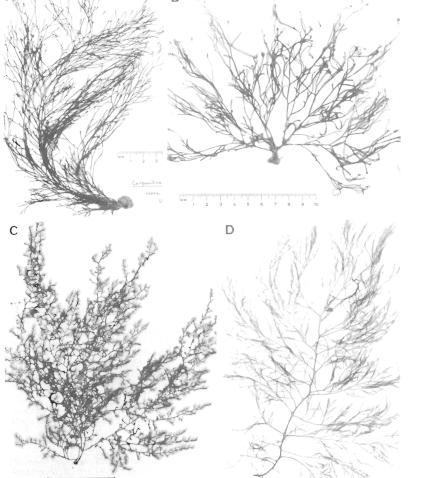
Nuñez Luce Architecture Portfolio
Eduardo


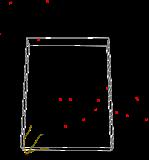

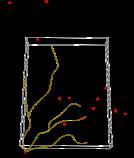
3D Growth simulation where a container box limited the geometry size and external points served as attractors and directors of growth.
I embarked on a jewelry production venture inspired by the growth process of algae. The geometric design was conceptualized around a starting point (seed), an area designated for growth, and attractor points simulating light sources while avoiding collisions.
Through iterative processes, we developed various growth patterns and carefully selected the most promising designs for medium-scale production. These selected designs were then translated into molds suitable for crafting jewelry pieces in silver and gold.
Our meticulously crafted products, born from this innovative design approach, are now available for purchase, offering a unique blend of artistry and nature-inspired elegance to discerning customers. Additionally, I’m proud to announce that our jewelry line won the prestigious Best Professional Industrial Product Design Jewelry award in 2021, further validating our dedication to excellence and innovation in the field.
iterarion 3 iterarion 2 iterarion 1




Eduardo Nuñez Luce 1 2 3 4
WING ROBOTIC PNEUMATIC
Status: Academic prototyte
RC2 Robotic Architecture
Tutor: Valentina Soana, Shahram Minooee Sabery
Design Team : Yuting Lei, Yue Xu, Xiangyu Zhang, Eduardo N Luce
Year: 2022

Eduardo
Architecture Portfolio 34
Nuñez Luce
Image : Eduardo N Luce, Rhino and vray photoshop edit
Shapes variations repertoire
WINGS combines pneumatic elements with curve folding principles to generate adaptive lightweight structural elements that change shape in response to human behavior.
It focuses on the exploration of topologies and folding principles to generate a catalog of shapechanging elements, in parallel with material development and a custom feedback control system developed to sense human emotions and translate them into material states in real-time.
This work questions the relationship between humans and space, proposing a soft and responsive environment connected to human emotions and perceptions.



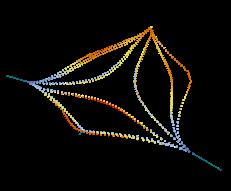
Image: Eduardo Luce
K2 eng air pressure analysis
Eduardo Nuñez Luce Architecture Portfolio 35
Photo: Yuting Lei , Physical WING prototype
LABYRINTH META-LUDUS


BARTLETT B-PRO / INTERACTIVE ENTITIES / PROJECT TITLE : LABYRINTH META-LUDUS
WORKSHOP TUTORS: VAMSI KRISHNA VEMURI, Mümün Keser, AREK KESHISHIAN
PROJECT TEAM MEMBERS: SURAPA PHATARAPRASIT, ELENI LEFTHERIOTI, EDUARDO LUCE, ESRA OKSUZ
Eduardo Nuñez Luce Architecture Portfolio 36
Labyrinth Meta Ludus, defined as an irregular passageway through the metaball game consists of platforms that present the notion of gaming levels; for the visitors to explore and interact within the pavilion, each floor is like a tubular labyrinth, allowing gamers to decode the platforms to walk up and down the levels.
Movement.... fluidity .... motion... this pavilion creates these spatial languages for the visitors to explore the motion of virtual gaming, created by stimulation of excitement and realism.

The players are teleported onThe entrance of the platform, which is level 1. The player then will have to find their way up towards level 2 and so on and so forth to explore the pavilion. With this interaction, the player will have to spatially solve and move in order to find their way up the levels, like a puzzle.

Eduardo Nuñez Luce Architecture Portfolio 37
Merrel Beacon Project
Project: Beacon Cabin
Status: Shortlisted finalist
Design Team: Eduardo N. Luce
Year : 2022
In collaboration with Mind, the mental health charity, outdoor clothing and footwear brand

The human-built nature extension for hikers aims to celebrate the iconic rock formations found on the island, fostering a harmonious dialogue with the surrounding landscape. Wood is proposed as the main material for this structure, offering a warm, natural aesthetic that fosters a deep connection between humans and nature. The envelope of the structure is intentionally left porous, with gaps between the vertical wood in the walls, allowing visitors to maintain visual contact with the outside while experiencing a sense of protection and tranquility.
Additionally, the facade incorporates wooden pots designed to host local greenery, seamlessly blending the structure with its natural surroundings. This integration of nature into the space transforms it into a passive companion for hikers, providing a serene and restorative environment for all who venture there.

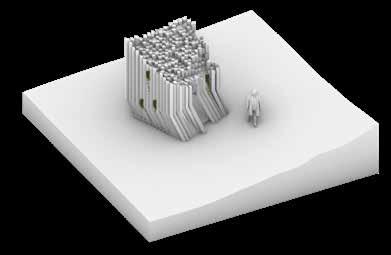
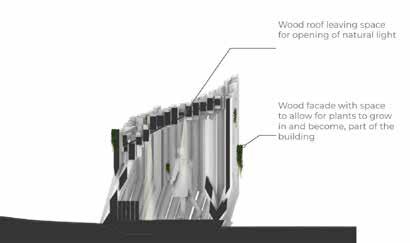

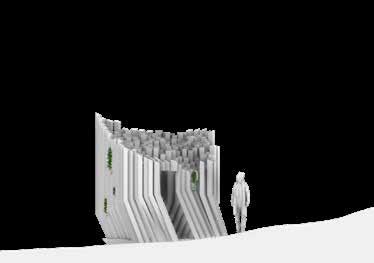
Eduardo Nuñez Luce Architecture Portfolio 39
Top view Section
Iso View
THANKS
2024
Eduardo Nuñez Luce





































































































