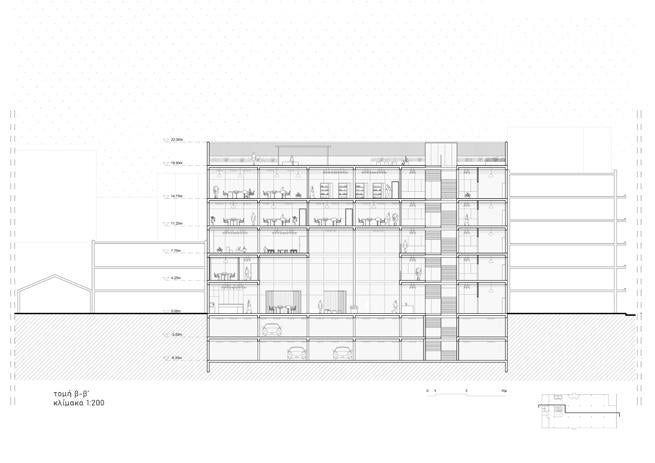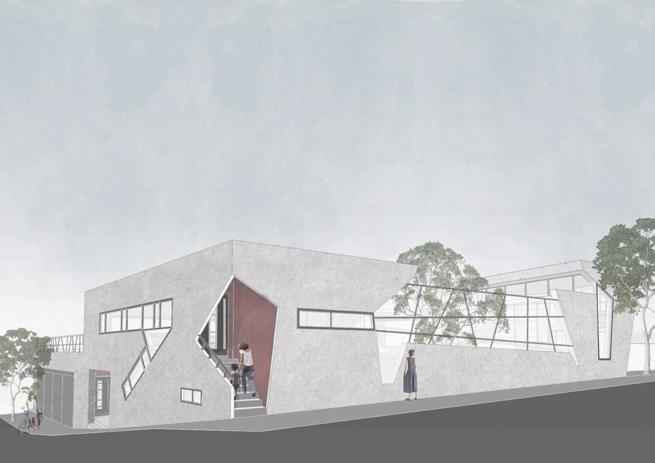


public library building architectural design









“A library is the only single place you can go to learn something new, be comforted, terrified, thrilled, saddened, overjoyed, or excited all in one day. And for free.” – Amy
NeftzgerThe future of libraries has little to do with books. A modern library cannot be only a place of study, but must be part of social activity, it can be a place of gathering, communication, exchange of experiences and ideas.
The purpose of the following project is to provide access to information and knowledge to all age and social groups, to contribute to the smooth coexistence of people of different cultures and to be a space ideal for expression and creation. Τhis purpose is achieved through the principles of open plan and flexibility, so that creative activities, workshops and seminars, exhibitions, presentations and film screenings can be held.













new market gallery


architectural design in historical context





“Nea Agora” is a building in the centre of Thessaloniki that consists of 2 buildings joined by the one big market. It is well-known for the two different architectural facades, one since 1925 which is also considered historical and the other since 1954, industrial design. The ground floor of the building is planned to host food and beverage market and a dining, recreation and relaxing area in the center. A zoning of uses is created in the market, with respect and direct correlation with the history of the building. The corridors acquire a new aspect with similar materials and the addition of plants. In the industrial building, office uses are proposed through a more flexible floor plan with a small atrium, while on the other side, an exhibition area is created on the floor of the historic building.















 new facade
new facade
1st floor - workshops
historical facade
workshops floor detailed plan
offices exhibition workshops
new facade
new facade
1st floor - workshops
historical facade
workshops floor detailed plan
offices exhibition workshops
green land urban design next to the new metro station
The goal of this urban planning is the creation of a neighborhood-level core of outdoor activities, which will fully harmonize with the new conditions that will arise with the operation of the new metro of Thessaloniki. The area is located between two points of the city where the natural element dominates, so special emphasis was given to it in order to form an intermediate core of green. Planting of roofs and hedges of buildings and utilization of the uncovered spaces of the blocks will also contribute to the environmental upgrade. Finally, the achievement of sustainable mobility and the creation of woonerfs streets is also taken into account








 metal roofing for the metro station
the pedestrian street masterplan sections
metal roofing for the metro station
the pedestrian street masterplan sections
one door interior design


One of the basic design principles for this apartment renovation was the need for change and modernization with the least possible ecological footprint. More specifically, upcycling practices were adopted, the use of recyclable materials, as well as the reuse and maintenance of existing elements in order to extend their lifespan. The proposal is intended to have elements of permanent equipment for storage of various items with the aim of more efficiently serving the needs of the interested party. Additionally, by breaking down conventional boundaries between spaces, where possible, we experimented with different ways of overlapping spatial units. It is characteristic that the proposal inside the apartment has only one door, which is intended for the bathroom. We preferred to unify the two living areas as well as the office space with the bedroom in an effort to minimize “dead” spaces and movement spaces. Following some axes, such as the existing walls, we tried to achieve fluidity in the interior space.




materials









level house house design
Collaboration with the architect Claudio Daniel Conenna.

‘‘A house is not just a building or a construction, it is something else, it is a home, a corner of the world, a place of rest, life and dreams, it is also a state of the soul; for all these reasons it is essentially a space built from the inside.’’
The following house consists of the pool area on the lower level (-2.50m), the ground floor (-1.50m), the first floor (1.50m) and the second floor (3.15m) on the east side. More specifically, the residence was designed for the needs of a family of four, whose members are involved in art and have special needs for relaxation and gatherings in outdoor spaces. For this reason, a multi-level atelier and large outdoor spaces (atrium, terrace, semi-outdoor) are proposed. A characteristic element of the proposal is the existence of a central atrium with a tree and one ramp that was designed as a way of connecting the atrium, the first floor of the residence and the middle level of the workshop. The workshop is organized on 3 levels, where the lower level is directly connected to the terrace while the higher level offers greater privacy.
The design principles applied lend a dynamic to the building and intensify the sense of movement, up and down as well as inside and out.






 plan at -1.50 m
plan at +1.50 m
east facade
west facade
south facade
exterior view
plan at -1.50 m
plan at +1.50 m
east facade
west facade
south facade
exterior view





digital collages





sketches
 sketching in the streets of Cordoba
sketching in the streets of Cordoba








