
U N I V E R S I T Y O F V I R G I N I A | architecture 2019- 2023 SELECTED WORKS PORTFOLIO PORTFOLIO
u n d e r g r a d u a t e
EMMA G. GALLAUGHER

gallaugher_portfolio
TABLE OF CONTENTS
_ABOUT
page 4 - 5 | _RESUME
_ACADEMIC_WORK
page 8 - 15 | _CONVERGENCE
spring 2022| The Collective Commons Studio
page 16 - 23 |
ORCHESTRATING_CONNECTIVE_EXPERIENCES
fall 2022 | Venice Research Studio
page 24 - 31 | _CHILLING_BY_THE_WATER’S_EDGE
fall 2021 | NYC Manhattan Earth Forum studio
_PERSONAL_WORK
page 34 - 35 | _100 FOLD_DESIGN-BUILD_STUDIO
page 36 - 37 | _PERSONAL_ART
gallaugher_portfolio
EDUCATION
UNIVERSITY OF VIRGINIA
Bachelor of Science in Architecture
Pre Professional Concentration
Minors: Architectural History + Art History
3.91 GPA | Dean’s List
Expected graduation 2023
Kelly O’Hara Memorial Scholar | 2022
Clark Construction Group Scholar | 2022
ACTIVITIES
Architecture School Student Council | Secretary
American Institute of Architecture Students | Secretary
SARC Undergraduate Student Ambassador
First Generation + Low Income Student Group | Student Leader
Habitat for Humanity | Member
- 2021: HUVA Spring Break Collegiate Build
Volunteer with Pensacola Habitat for Humanity
RELEVANT COURSEWORK
History of Architecture
Ancient Art History
Research Studio
Cultural Landscapes of Virginia
CAAD 3D Geometrical
Modeling
Intro to Structural Design
Architectural Theory
UNESCO Heritage + World Tourism
Building Assemblies + BIM
Urban Analysis + Environmental Planning
SOFTWARE PROFICIENCY
PROFICIENT IN: FAMILIAR WITH:
Rhinoceros
AutoCad
Revit
Lumion
Adobe Creative Cloud
Microsoft Office 365
SketchUp
Enscape
Tekla
Procore
Grasshopper
BIM 360
Navisworks
EXPERIENCE
QUINN EVANS
Winter Extern | January 2023 | Baltimore, MD
Interned with Quinn Evans Architects to gain insight into an architecture firm and contributed to two projects.
• Engaged in conversations on site with licensed architects, contractors, and project managers on a historic train station restoration.
• Reviewed design and structural details for a college building addition on site to ensure progress specifications were met.
• Contributed to early schematic design schemes for an exterior courtyard on a historic reuse building.
• Researched design and material precedents, as well as initial program modeling for a design competition.
LEE CONSTRUCTION GROUP
BIM Intern | June 2022- August 2022
Assisted the BIM coordinator in building BIM models for structural models and foundations in Tekla.
• Drew interior wall elevations and foundation plans in AutoCad.
• Corrected material specifications and dimensional errors.
• Acquired specialized knowledge of concrete foundations and structural assemblies.
• Communicated with project BIM teams and general contractors to manage building progress.
• Built out data points for footings locations in Tekla and executed foundation layout on-site using Trimble robots.
PURPLE CHERRY ARCHITECTS
Winter Extern | January 2022
Interned with Purple Cherry Architects received exposure to the design of luxury, high-end residential homes.
• Shadowed project and client meetings, and redlined construction documents.
• Participated in conversations on site with licensed architects and contractors viewing projects in different phases of construction.
100 FOLD STUDIO
Summer Design-Build Studio Participant | June 2021-Aug 2021
Participated in an eight week Design-Build Studio in Montana designing a garden arbor and shed for the local community garden.
• Developed skills in management, communication, design, construction, and craft.
• Iterated design proposals with other design students under the leadership of a licensed architect and contractor.
• Utilized processes of schematic design through construction to build 8x50 foot garden arbor, fence, and gate.
gallaugher_portfolio EMMA GALLAUGHER P: (540) 471-2322
E: egg4ctz@virginia.edu
4
EXPERIENCE CONTINUED
UVA SCHOOL OF ARCHITECTURE
Admissions Office Staff Assistant | 2021- present
Served as administrative support and supervised ambassadors.
• Gathered and organized data and surveys to track application stats, deadlines, and applicant materials.
• Managed email communications with prospective students and faculty.
• Planned events for prospective and admitted students.
• Coordinated student ambassadors’ tasks, scheduling, and office coverage.
• Interviewed prospective student ambassadors.
Undergraduate Student Ambassador | 2020-present
Led representation and recruitment efforts on behalf of the Architecture School.
• Guided tours, information sessions, and individual meetings with prospective students.
• Promoted conversation with prospective students, accepted students, alumni, faculty, and community designers.
• Designed a self-guided tour, information forms, and program handouts.
STAUNTON OLIVE OIL COMPANY
Customer Service, Retail Sales | 2015-2021
Managed sales of olive oil, balsamic vinegar, and local artisan products.
• Pursued customer relationship and educational experiences.
• Supervised cleaning routines of storefront and kitchen, as well as general retail duties such as stock and inventory.
• Administrative and marketing support, including social media platforms.
WASSENAAR + WINKLER DESIGN FIRM
Internship | 2018-2019
Introduction to the architecture and design workspace under licensed and practicing architects.
• Assisted in site visits to record measurements and oversee project management
• Trained and practiced on software programs such as Autodesk, Revit, Lumion, and SketchUp.
REFERENCES
Cindy Kiefer Ed.D.
Assistant Dean of Student Affairs at UVA School of Architecture
E: cgk4h@virginia.edu
Morgan Harrison-Roberts
BIM Administrator at Lee Construction Group
E: mrharrison@lee-cg.com
INTERESTS
Cooking and Baking
Soccer
Outdoor Activities
Watercoloring
Flower Pressing
Equity + Inclusion
Natural Living Community Development
gallaugher_portfolio
5
gallaugher_portfolio gallaugher_portfolio SELECTED
6
SELECTED ACADEMIC
gallaugher_portfolio gallaugher_portfolio SELECTED SELECTED WORKS 2019-2022 7
C O N V E R G E N C E

gallaugher_portfolio _
8
_CONVERGENCE
Schaeffer Somers | Spring 2022 | ARCH 3020 | with Sophie Depret

This project created a new topography from the existing landscape that became the basis for a design that promotes the collection of water, using the program of the student center to create places for students to inhabit a landscape organized around water. Structure is organized around the marsh on the topographic high points of the landscape. Thus, the structure is a response to the landscape, promoting primary design of the landscape first.
Historically a site that housed a pond that captured surface water, Nameless Field is also a natural convergence point for all water flowing through Grounds. It sits at a low point topographically, making it unique with its ability to facilitate water flow between the new site development, as well as becoming a new center for student engagement.
Research shows that humans can reduce stress and restore attention by viewing and interacting with water. Thus, we created a new topography from the existing landscape that became the basis for a design that promotes the collection of water, using the program of the student center to create places for students to inhabit a landscape organized around water.
The idea came from a model that we made where we sculpted topographic forms and resulted in “creases” between higher conditions. We created two water creases at the high access points of water along the ridgeline that would transport water into a new permanent water marsh at the low point of Nameless.
Along the ridgeline of Nameless, the landscape is designed to circulate water and people down into the permanent marsh. Along the landscape, places for outdoor learning and discussion are situated into the designed landscape. At the low point of the topography, a social boardwalk floats above the landscape, connecting people to separate structures organized around the marsh, moving people in a way that mimics the way water moves throughout the site.

gallaugher_portfolio
INSPIRATION COLLAGE PROCESS DIAGRAM 9
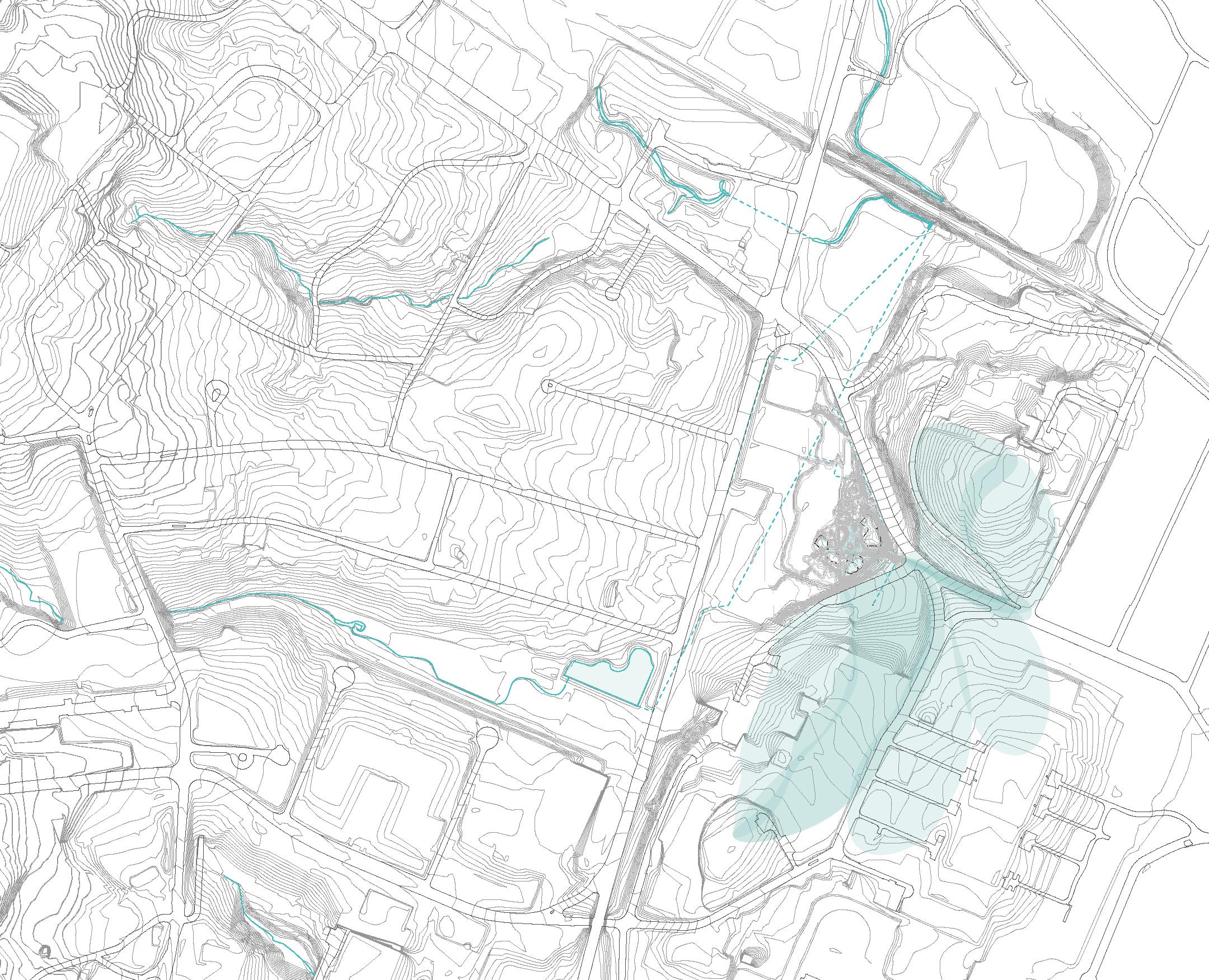

SITE PLAN gallaugher_portfolio 10
HYDROLOGY OF SITE NETWORKS
LANDSCAPE SPECIES







GROUND FLOOR PLAN
gallaugher_portfolio 11
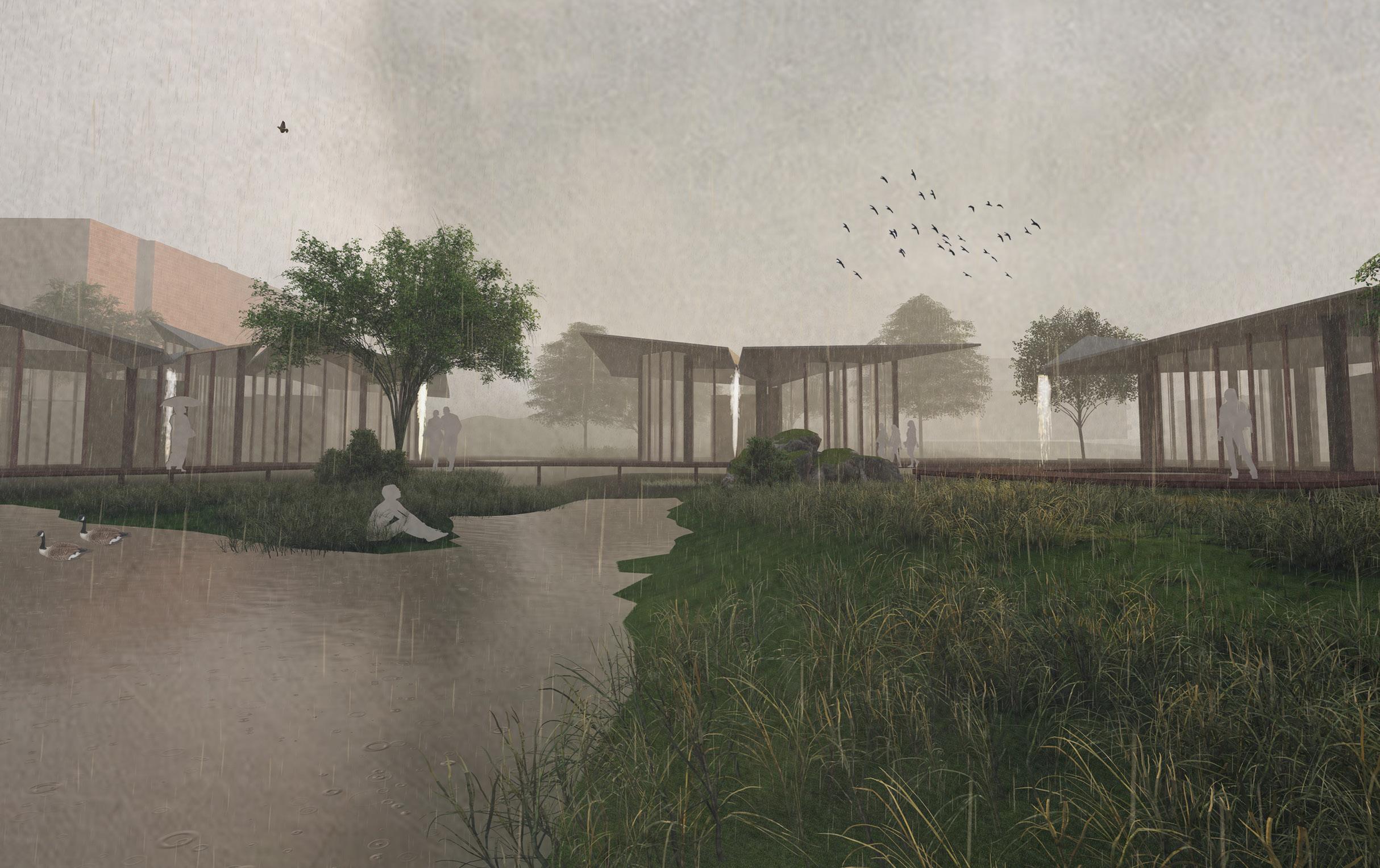

EXTERIOR RENDER PERSPECTIVE | ROOF RAIN CHANNELS EXTERIOR RENDER OVERALL SITE PERSPECTIVE gallaugher_portfolio 12
Along the landscape of University Avenue, a central landscape stair moves people down into the marsh, flanked by two pavilions. Pavilions house dining, markets, and cafe spaces adjacent to a greenhouse space, where water is facilitated through it and used for agriculture. The greenhouse is also situated to capitalize on the sun exposure over Nameless.
At the base of the Alderman Library landscape, two pavilions house an ecological research center, with labs, study spaces, and larger discussion spaces. The final two pavilions house a small library, offices for faculty, and shared study spaces.

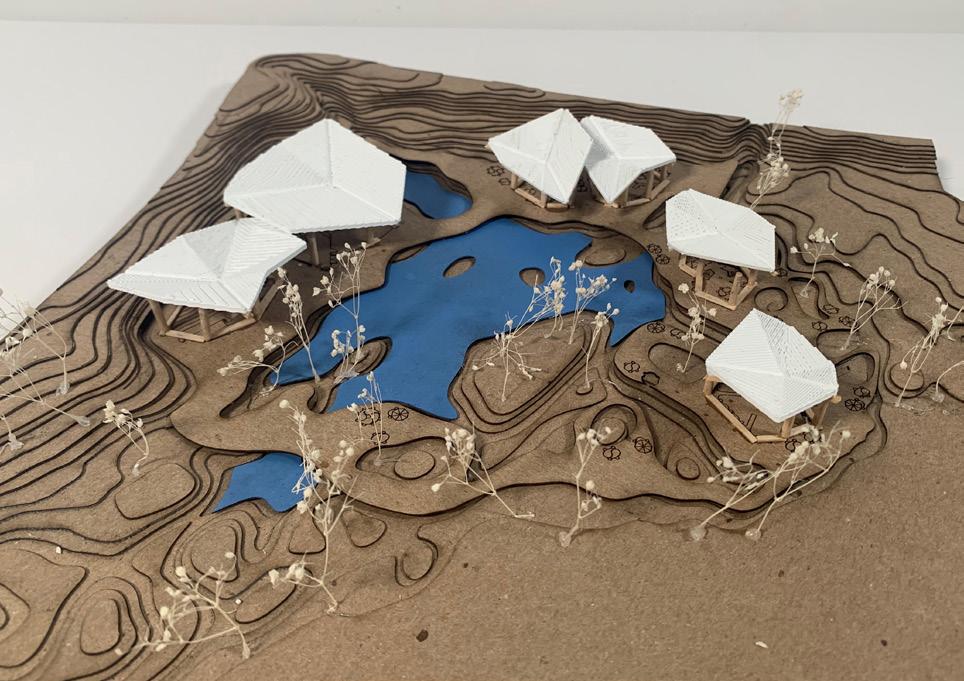

 SITE MODEL
RENDER PERSPECTIVE
RENDER PERSPECTIVE
SITE MODEL
SITE MODEL
RENDER PERSPECTIVE
RENDER PERSPECTIVE
SITE MODEL
gallaugher_portfolio
STRUCTURAL SYSTEM AXON
13
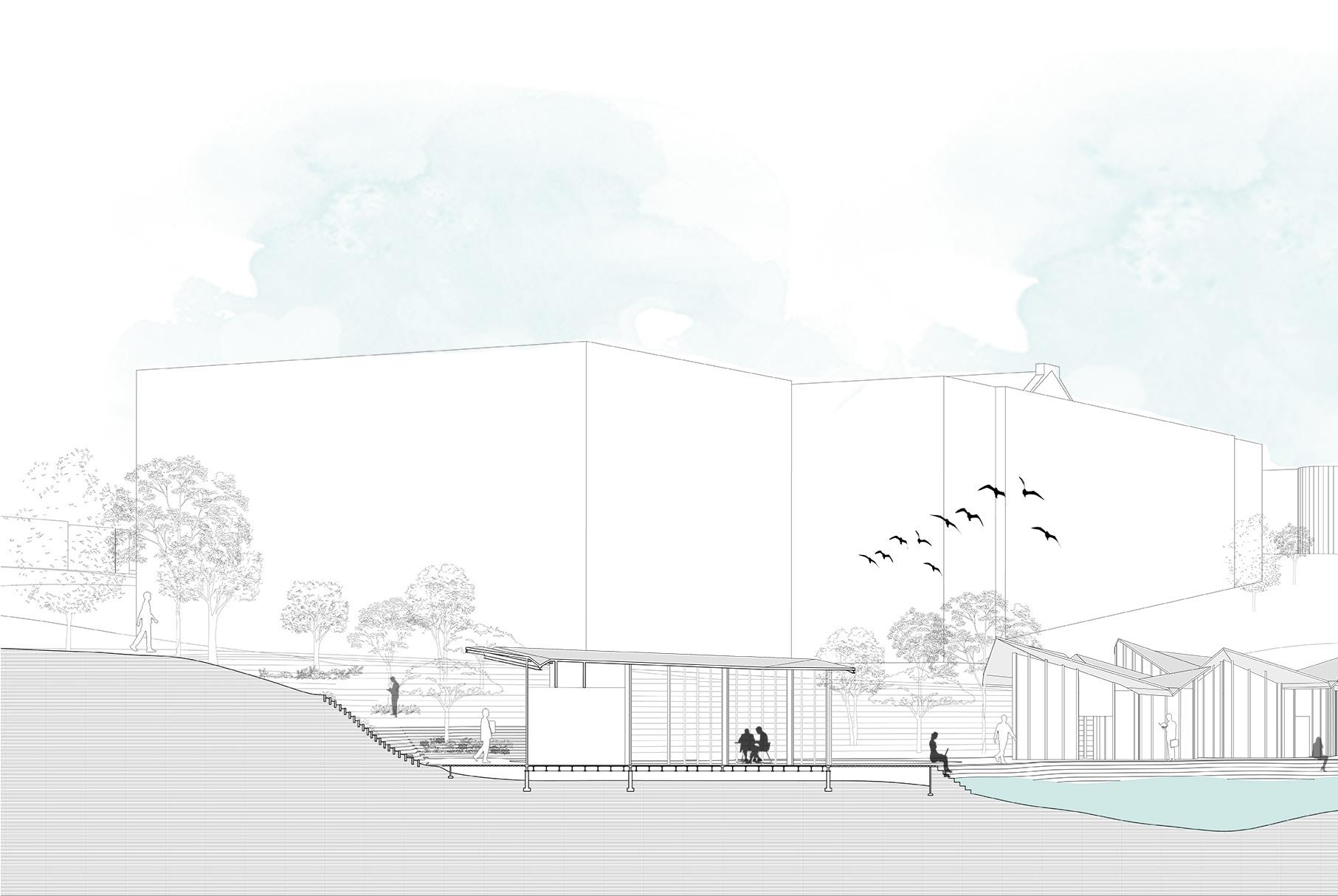
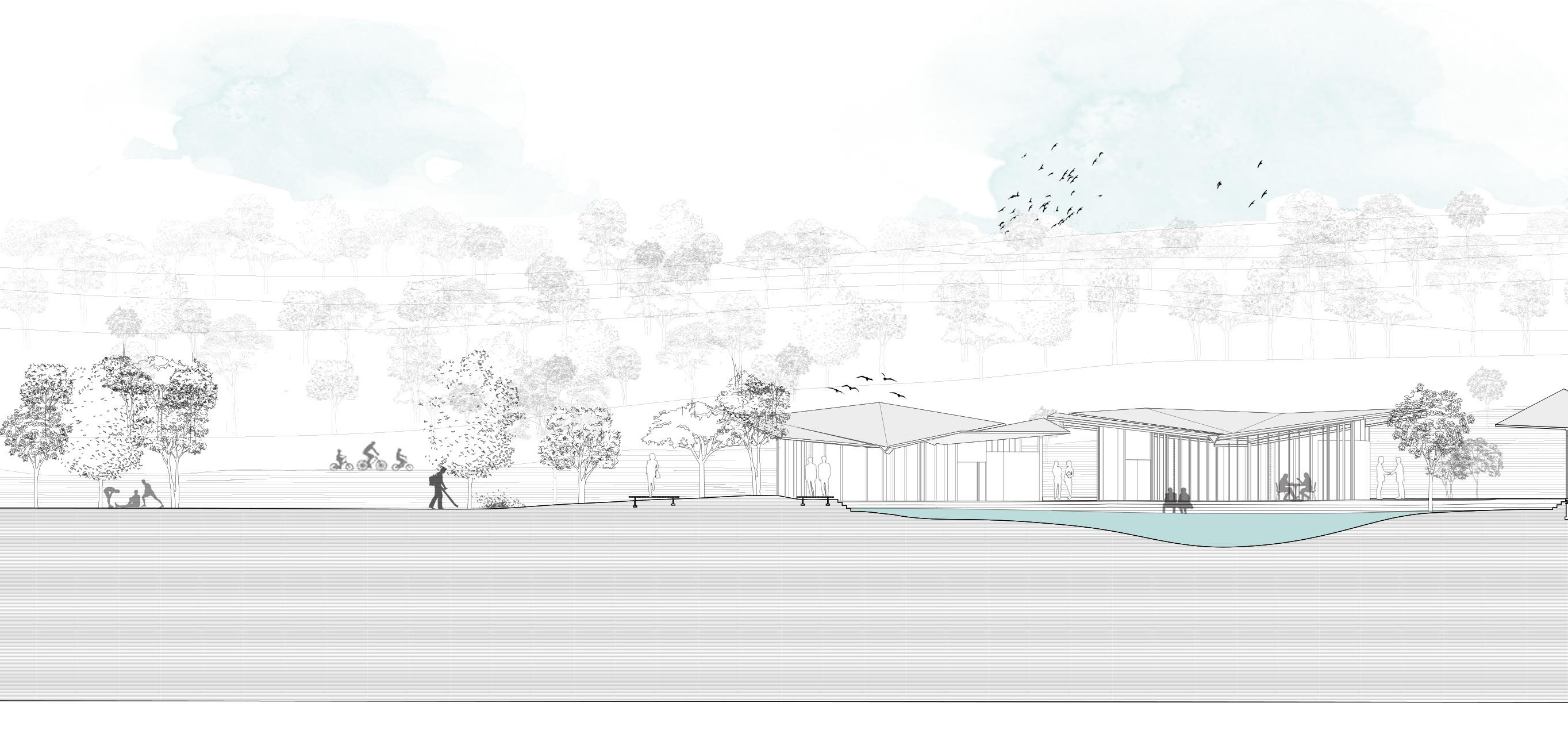
SITE SECTION | N-S SITE SECTION | E-W gallaugher_portfolio 14


gallaugher_portfolio 15
O R C H E S T R A T I N G _ C O N N E C T I V E _ E X P E R I E N C E S 16

gallaugher_portfolio _
_ORCHESTRATING_CONNECTIVE_EXPERIENCES
This project proposal focuses on creating a malleable system that would provide an opportunity for a greater collective knowledge of the lagoon, by developing a system of pods that are initiated as individual entities for healing lost ecology, preserving production processes, and places for collective experiences that can aggregate into a greater network.

Accretion pods provide healing to the lagoon landscape by embedding themselves into the lagoon over time providing gradual growth of lost ecology. Production pods stabilize processes of cultivation and agriculture in the lagoon and provide working spaces for farmers and fishermen. Collective experiences are categorized into pods that provide spaces for education, exhibition, entertainment, and events.
Universities and institutions across the Veneto region act as the stakeholders for the incremental testing and experimentation of the pods’ potential forms and activities to provide greater access to the collective experience of the lagoon ecosystem and culture. They become longterm investors in the future nature of the lagoon and use their research and specialized knowledge to interconnect people and the lagoon.

The experimental pods are empowered to partner together into a malleable system of growing or shrinking in response to the active participation of humans in cultural and social experiences in Venice. As a city that has a history of annual cycles of events, these pods respond by creating collective possibilities for immersive experiences.
Overall, this project thinks about a design proposal that investigates a system that invests in the long-term future of the lagoon by providing a greater field for collective experience, knowledge, and participation in the lagoon.
gallaugher_portfolio
| Spring 2023 | ARCH 4010 |
POD ACTIVITY DIAGRAM
Bill Sherman + Ali Fard
Venice Study Abroad Studio
17
POD PROJECT PARTNERS
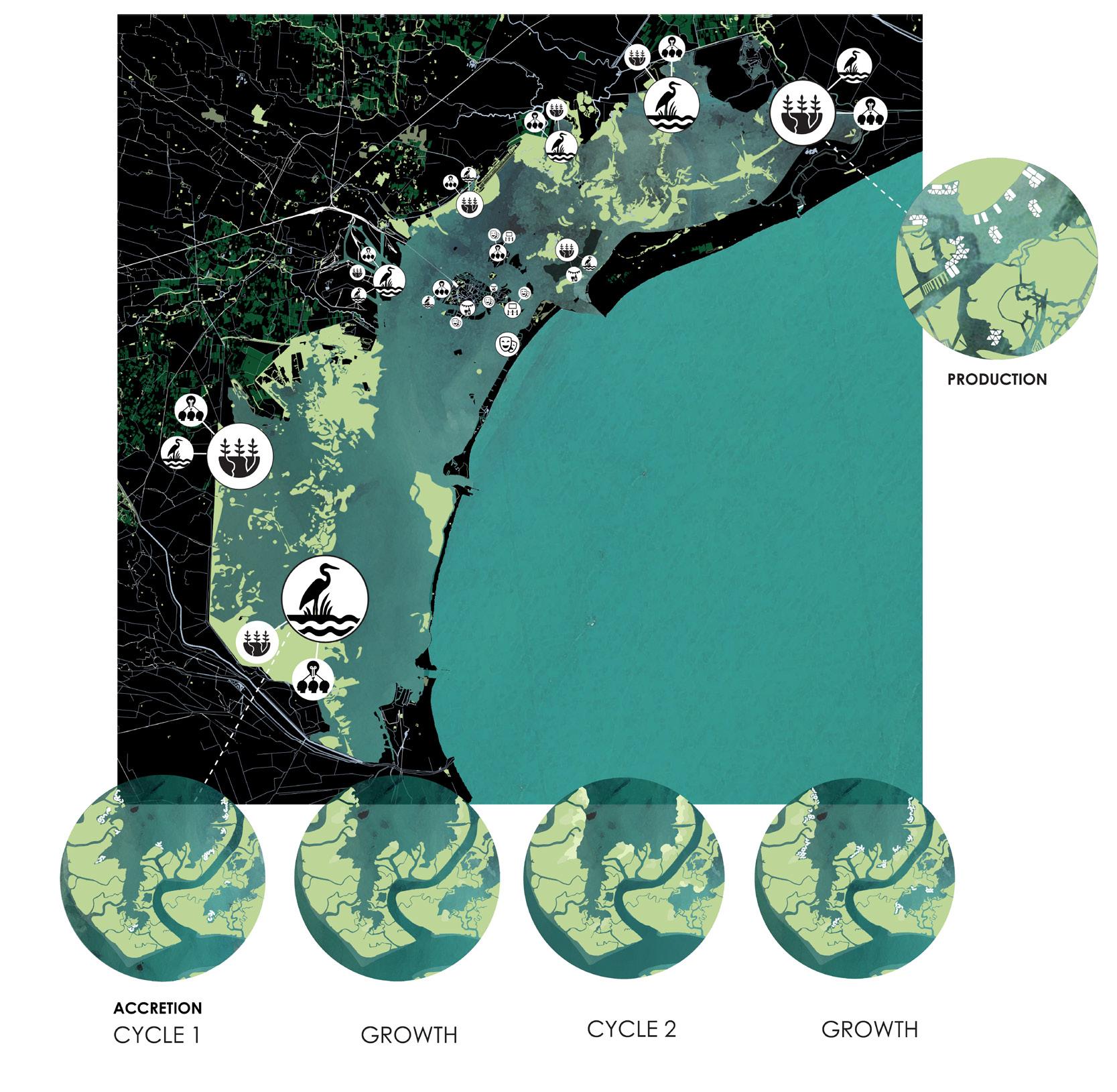

gallaugher_portfolio
NETWORK SYSTEM | ACCRETION + PRODUCTION 18
21ST CENTURY LAGOON


gallaugher_portfolio COLLECTIVE EXPERIENCES ZONE NETWORK SYSTEM | COLLECTIVE EXPERIENCES 19





gallaugher_portfolio
ACCRETION PROCESS
ACCRETION
CULTIVATION POD 20
PRODUCTION NETWORK PLAN SPECULATION
PERSPECTIVE
POD
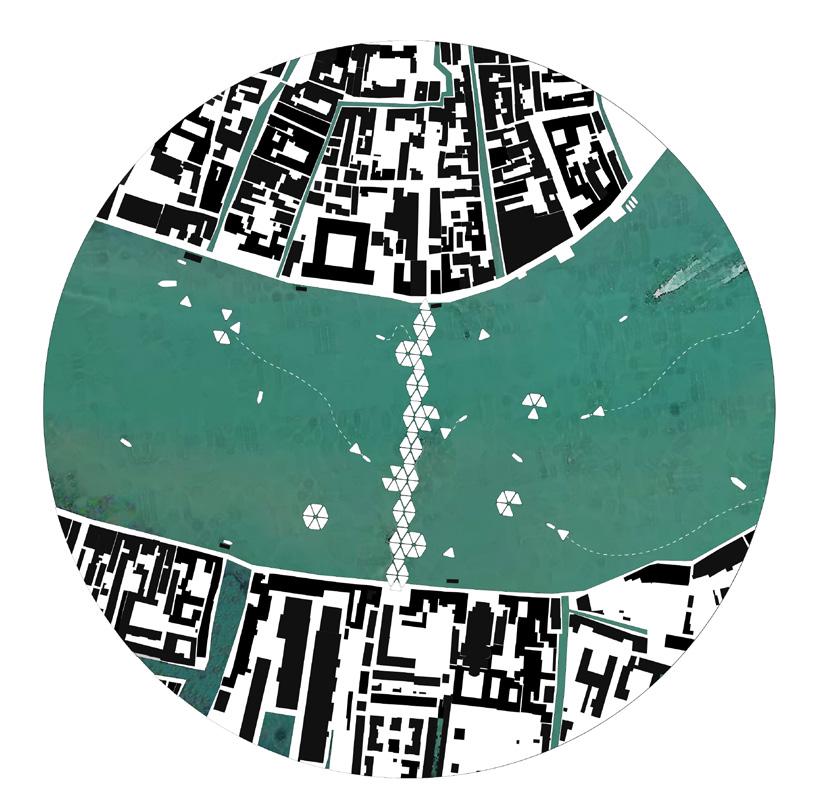





gallaugher_portfolio EVENT POD EXHIBIT POD EXHIBIT POD SPECULATION EVENT POD SPECULATION EVENT POD PLAN EXHIBIT POD PLAN 21


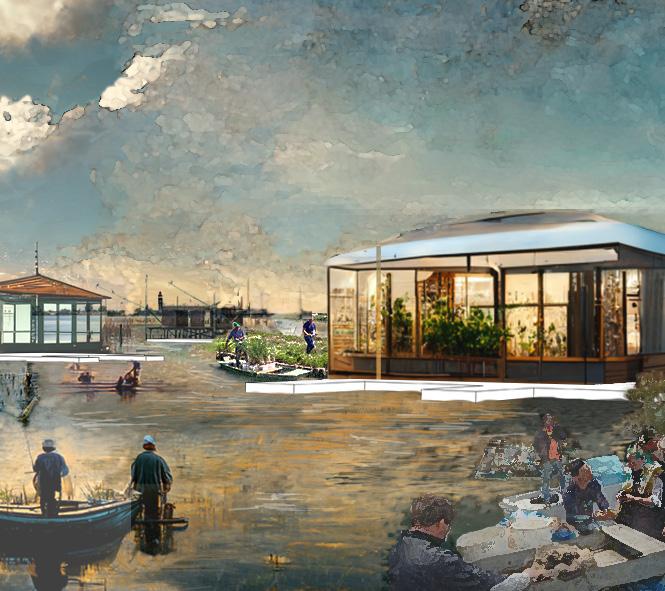

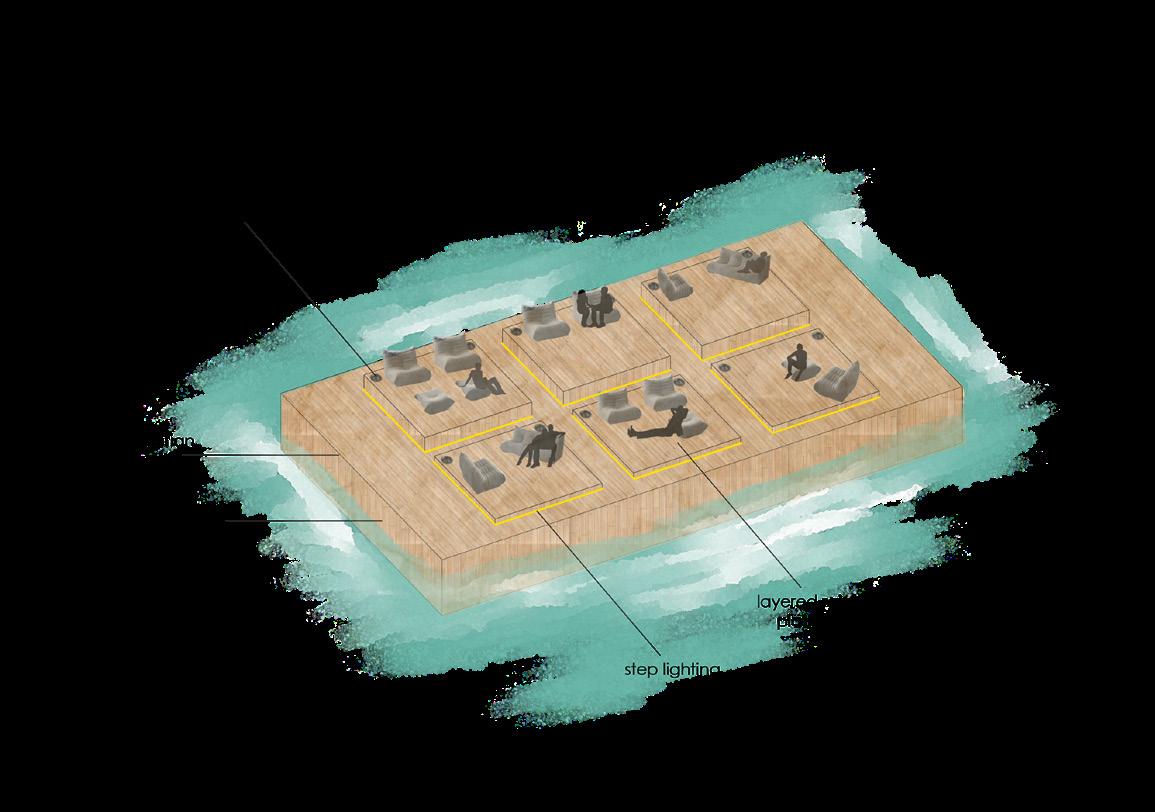

gallaugher_portfolio THEATER POD MAP THEATER POD SPECULATION EDUCATION POD MAP EDUCATION POD SPECULATION EDUCATION POD THEATER POD 22
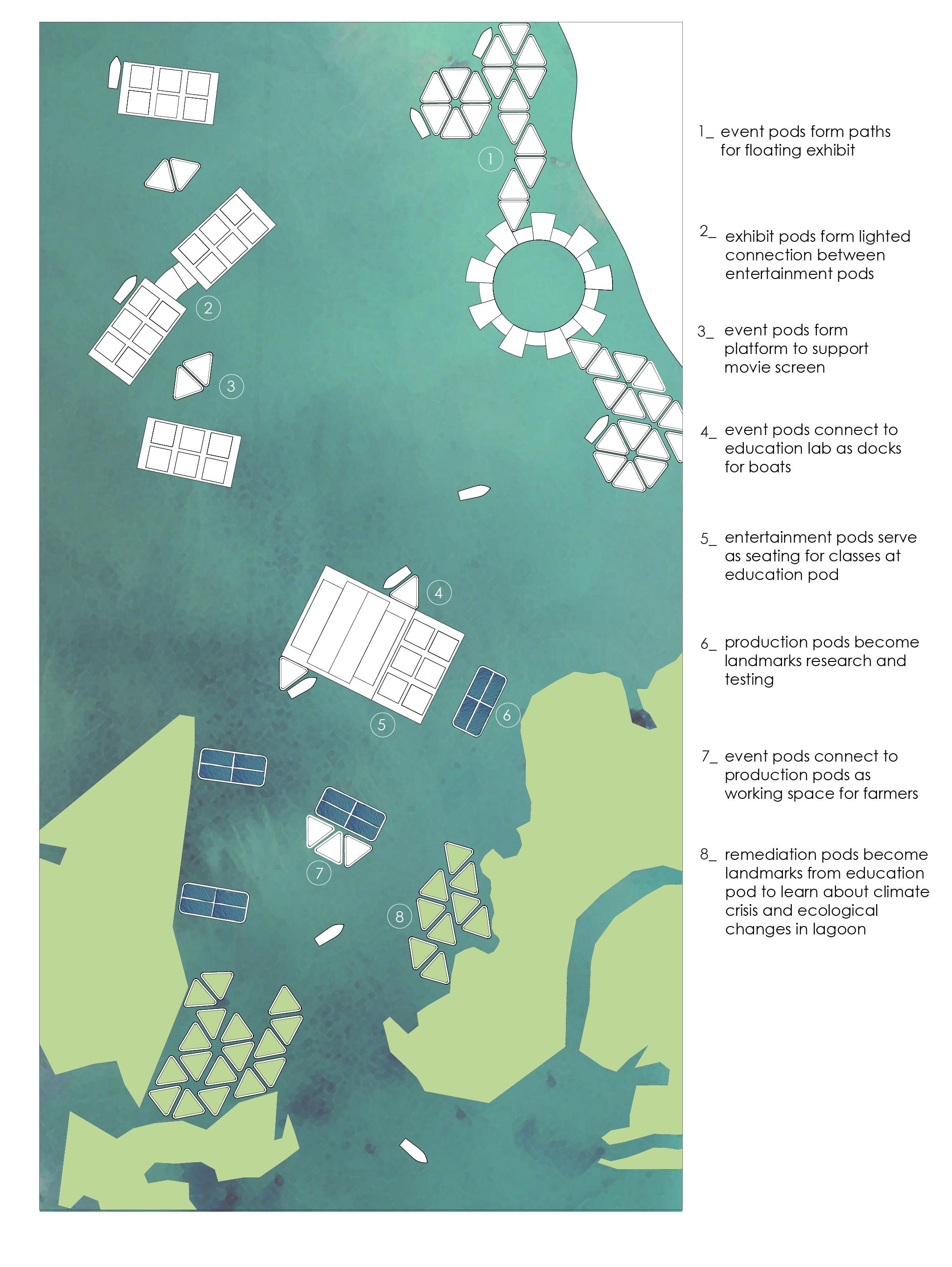
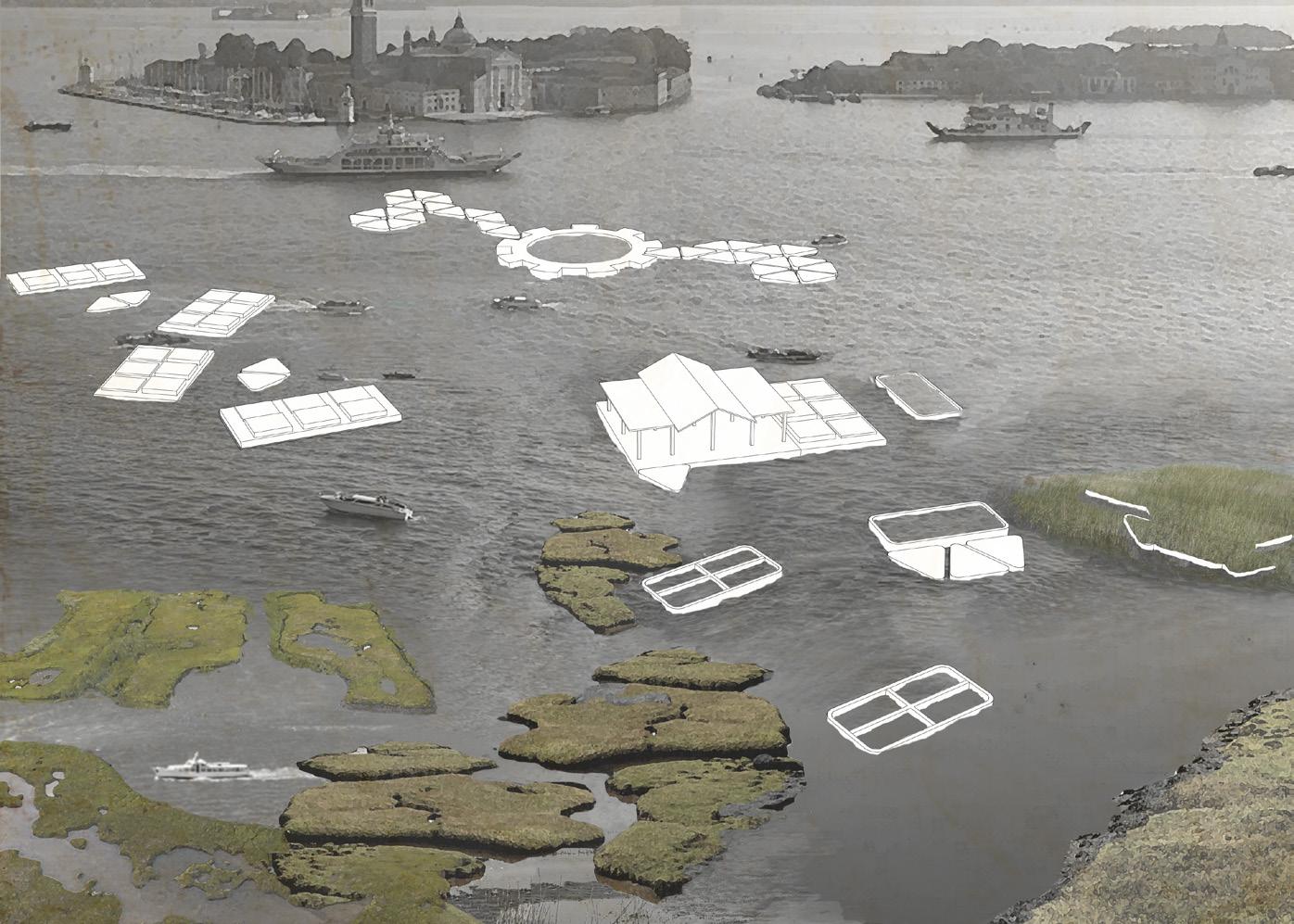
gallaugher_portfolio POD SYSTEM LOGIC + CONNECTIONS POD SYSTEM SPECULATION 23
S _ E D G E
C H I L L I N G _ B Y _ T H E _ W A T E R

gallaugher_portfolio _
24
’
_CHILLING_BY_THE_WATER’S_EDGE
Seth McDowell | Fall 2021 | ARCH 3010 |
This studio prompt was to raise awareness of the relationships between a building, the climate, and a city. To design a building in a dense urban environment, we must come to understand architecture’s relationship with larger systems. We were tasked to propose a building that would be a public forum on climate change, site in Manhattan’s upper west side overlooking the Hudson River in West Harlem.
The scheme I developed proposes that the site itself becomes a cooling center to help mitigate heat vulnerability and rising temperatures in the district around. River breeze and air can be transported into the building itself, and through the building into the city, mitigating dense areas of heat.
In early studies, I looked at the conditions of the horizontal surfaces in the district around our site and how they are affecting climatic issues in NYC. Specifically, the materiality of building roofs and roads are contributing factors to rising heat levels in the city, creating heat vulnerability for NYC citizens. A new white roof initiative and cooling center initiative in NYC aims to mitigate heat vulnerability by creating centers with access to cool breeze, water, and shade.
I focused on the way the site could reinvent the ground plane by layering horizontal planes to create cool spaces and allow for transparency through the section of the building into the city to translate river breeze and allow for light to move into the darker areas of the site.
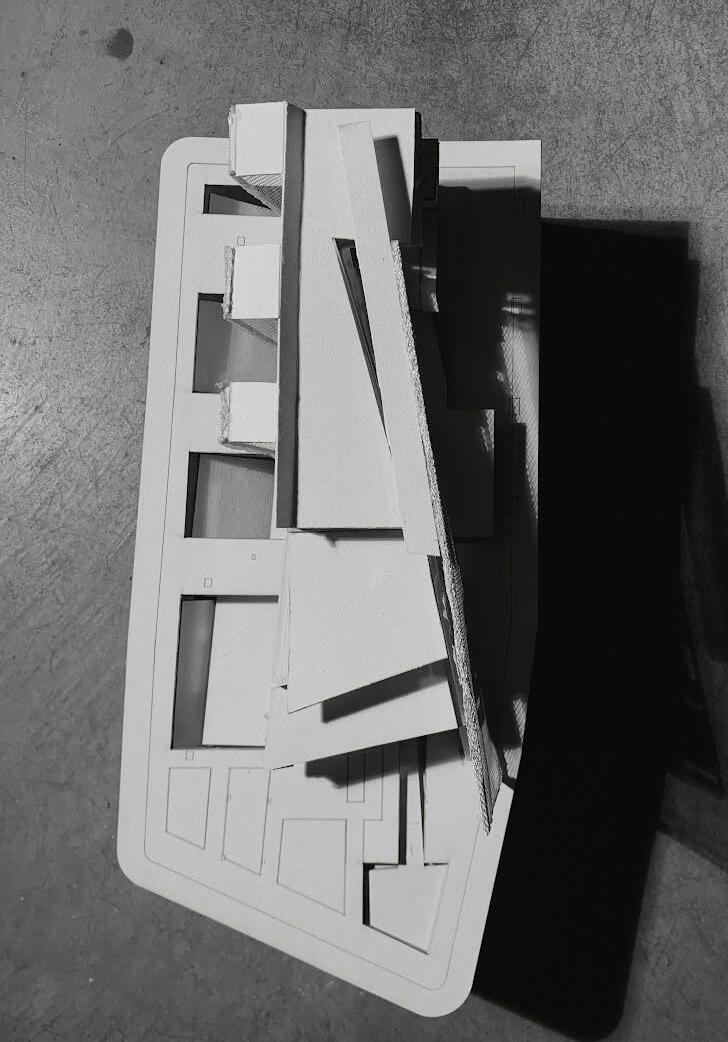
An exterior circulation is aligned diagonally across the site, towards NW which splits the structure into two zones. The west zone focuses on interior spaces that have an open relationship to the river, inviting in breeze and light into the building. While the east zone focuses on how the site interfaces with the public and city beyond.

gallaugher_portfolio
SITE PLAN DIAGRAM PHYSICAL MODEL 25

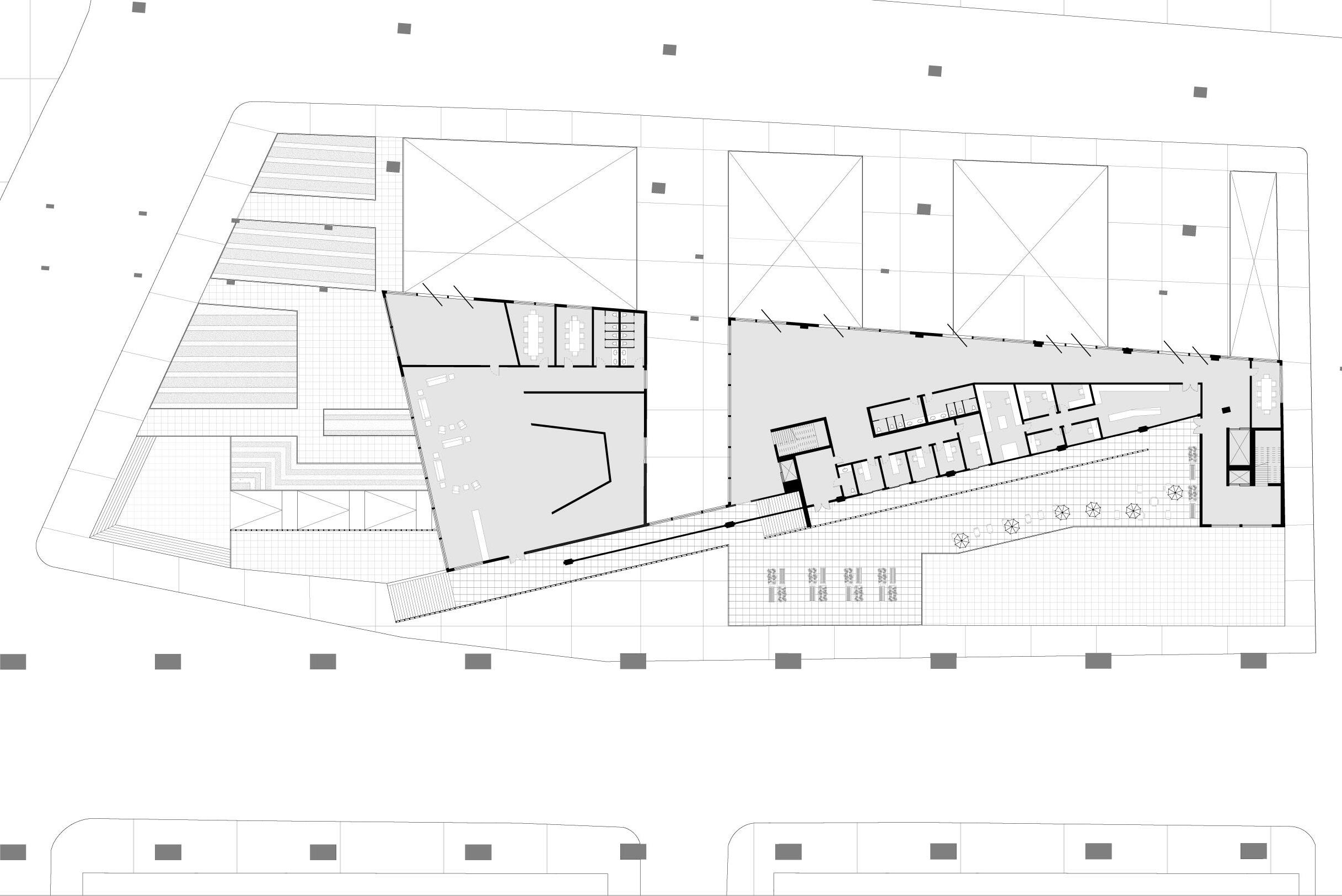
gallaugher_portfolio
GROUND FLOOR PLAN
FIRST
26
GROUND FLOOR PLAN
FLOOR PLAN


gallaugher_portfolio SECOND FLOOR PLAN THIRD FLOOR PLAN 27


gallaugher_portfolio EAST ELEVATION WEST ELEVATION 28


gallaugher_portfolio 29


gallaugher_portfolio LONG SECTION CROSS SECTION 30

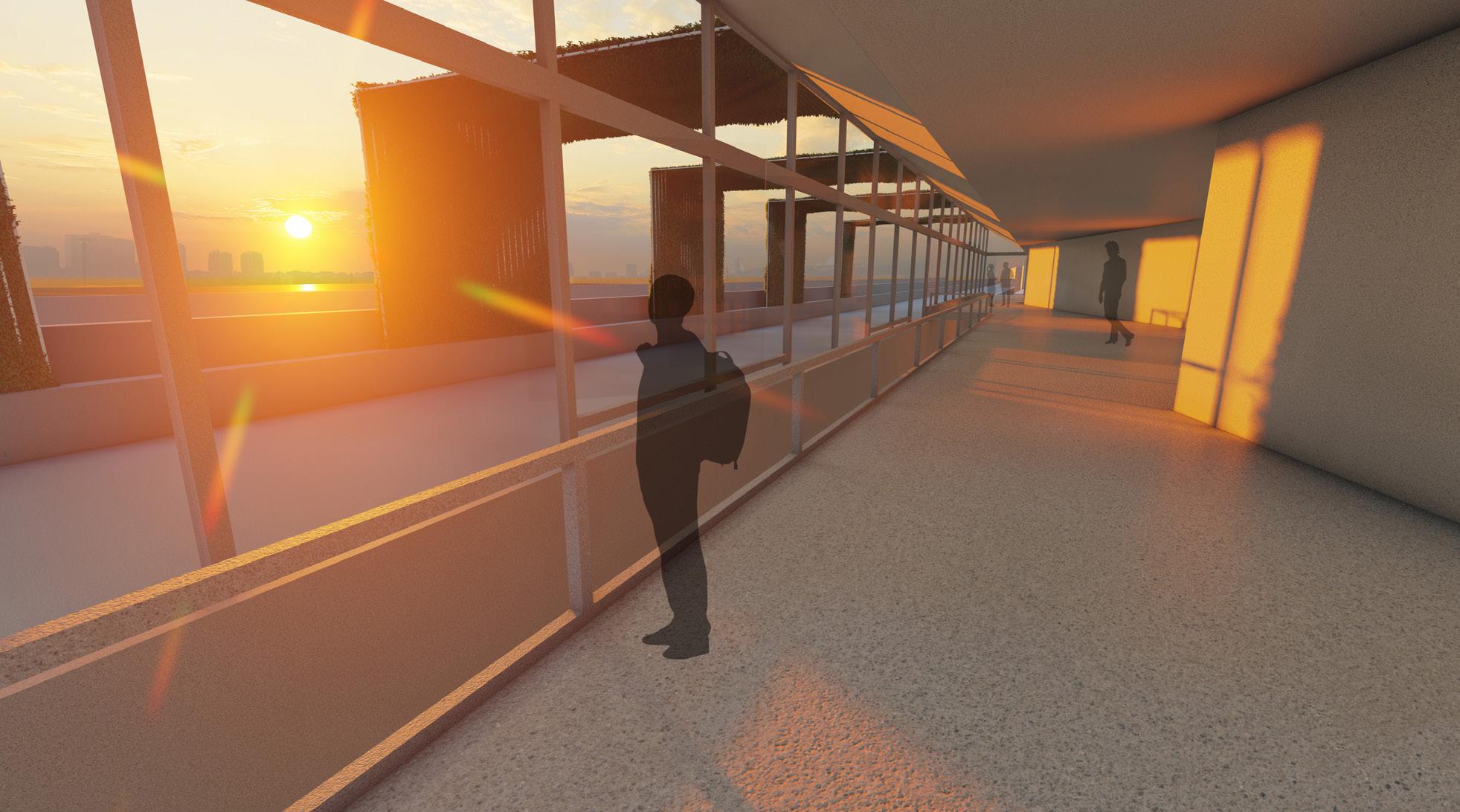
gallaugher_portfolio INTERIOR RENDER 31
gallaugher_portfolio SELECTED SELECTED
32
PERSONAL
SELECTED SELECTED WORKS
gallaugher_portfolio
33

gallaugher_portfolio _ D E
_
I
_
I
100 Fold Summer Design-Build Studio | Summer 2021 34
S I G N
B U
L D
S T U D
O
LAKESIDE COMMUNITY GARDEN ARBOR + GARDEN STORAGE SHED
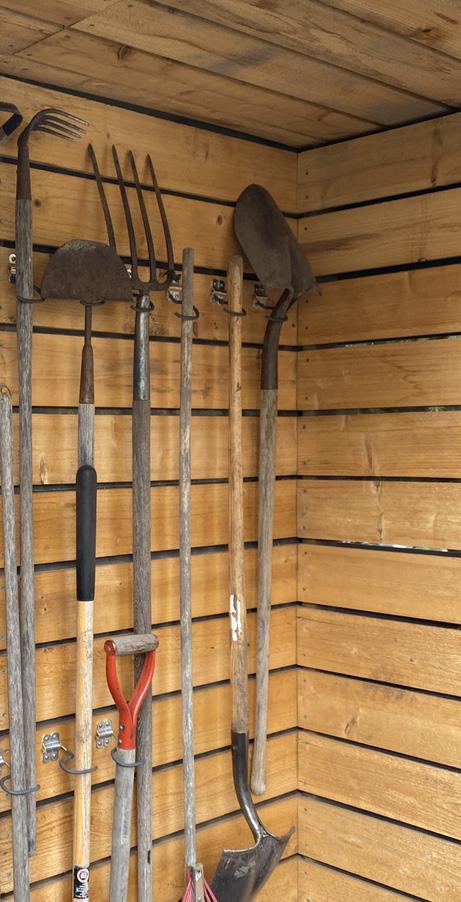
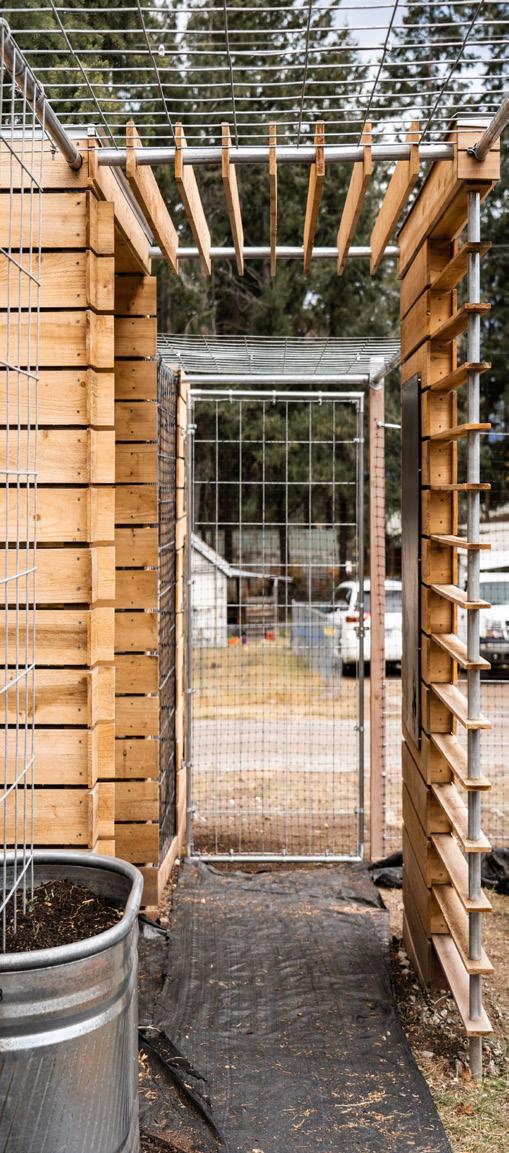
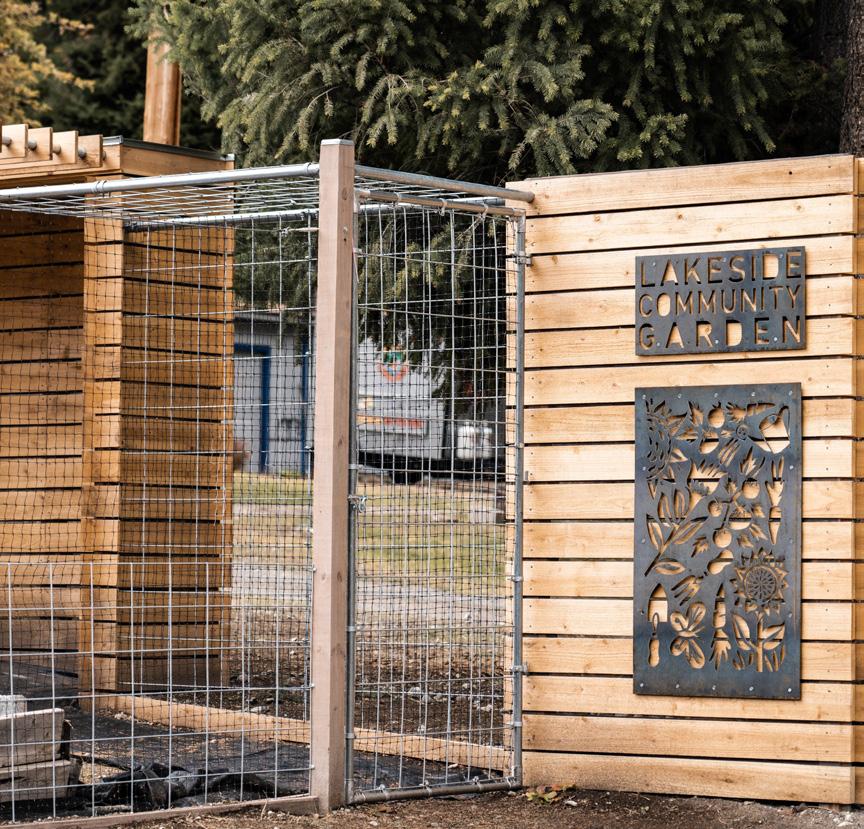


100 Fold is a Non-profit architectural firm based in Lakeside Montana who offer an eight week Summer Design Build Studio for college students and young professionals. My cohort of 19 college students and college graduates designed and built a garden arbor and storage shed for the local Lakeside community garden.

This was an 8 foot by 50 foot arbor that had program for lawn mower storage, a potting/working table, a comfortable sitting bench, and protective tool storage. We used hogwire to create a place for potted plants on the interior to grow up and over the lattice over the years and create more shade for the gardeners.
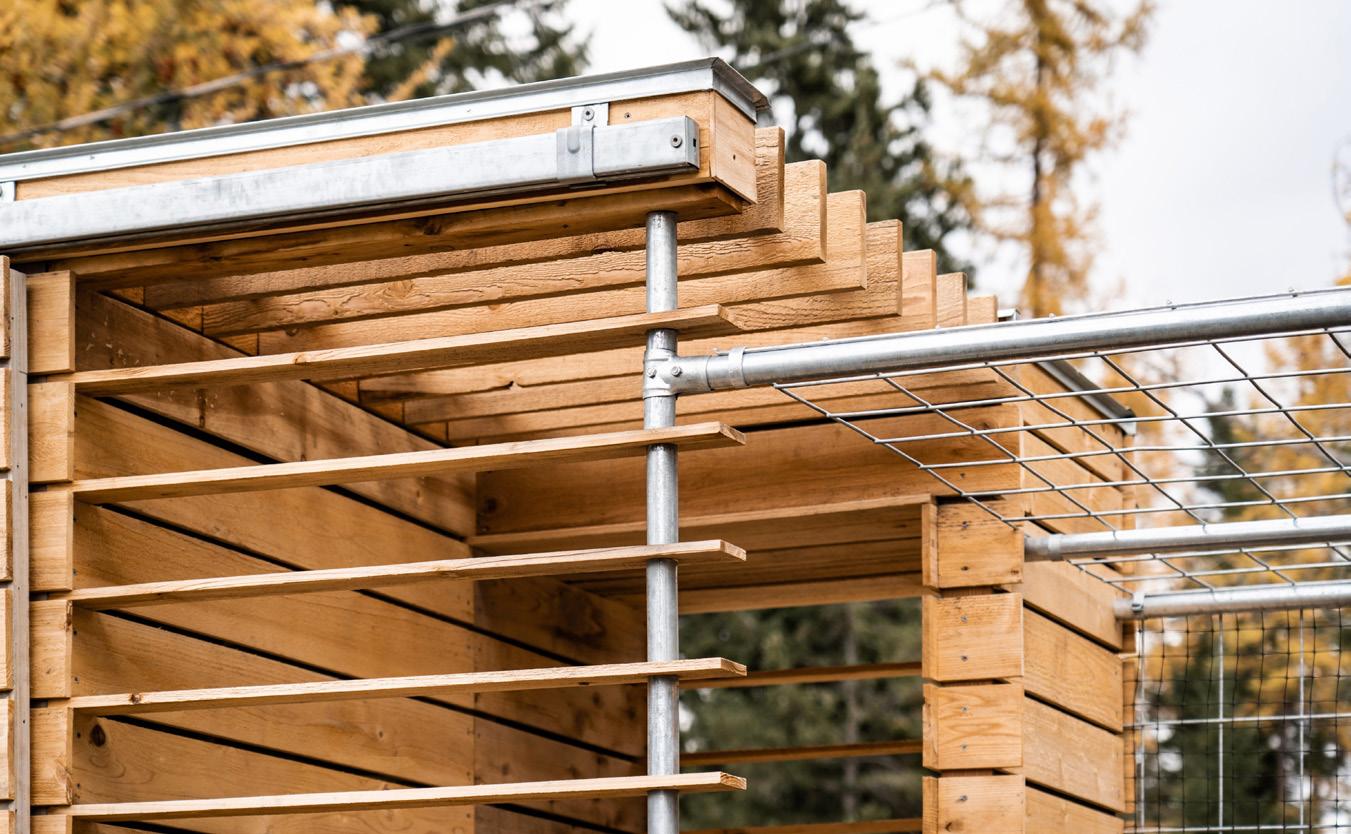
gallaugher_portfolio
35
A R T W O R K + C R A F T S
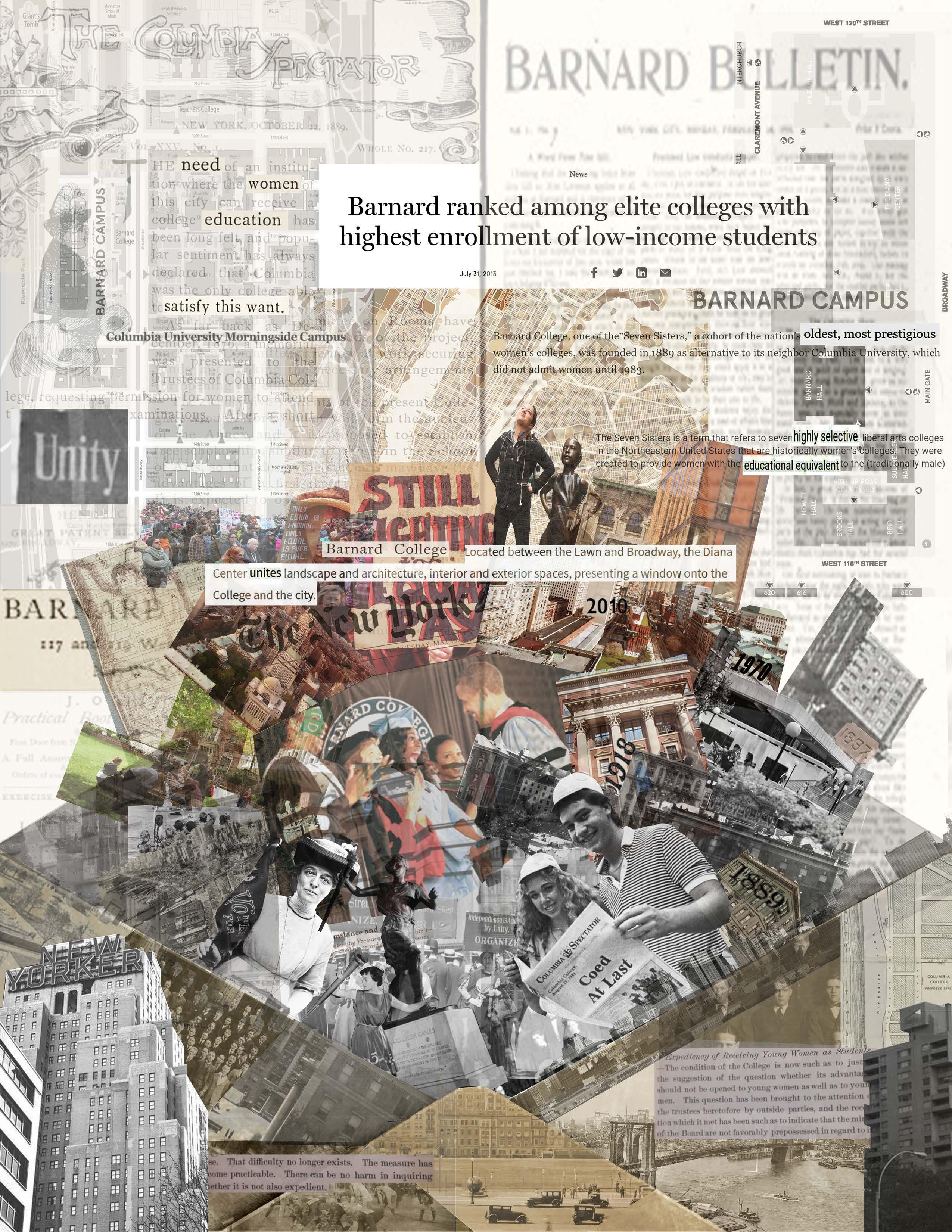

gallaugher_portfolio 36 _
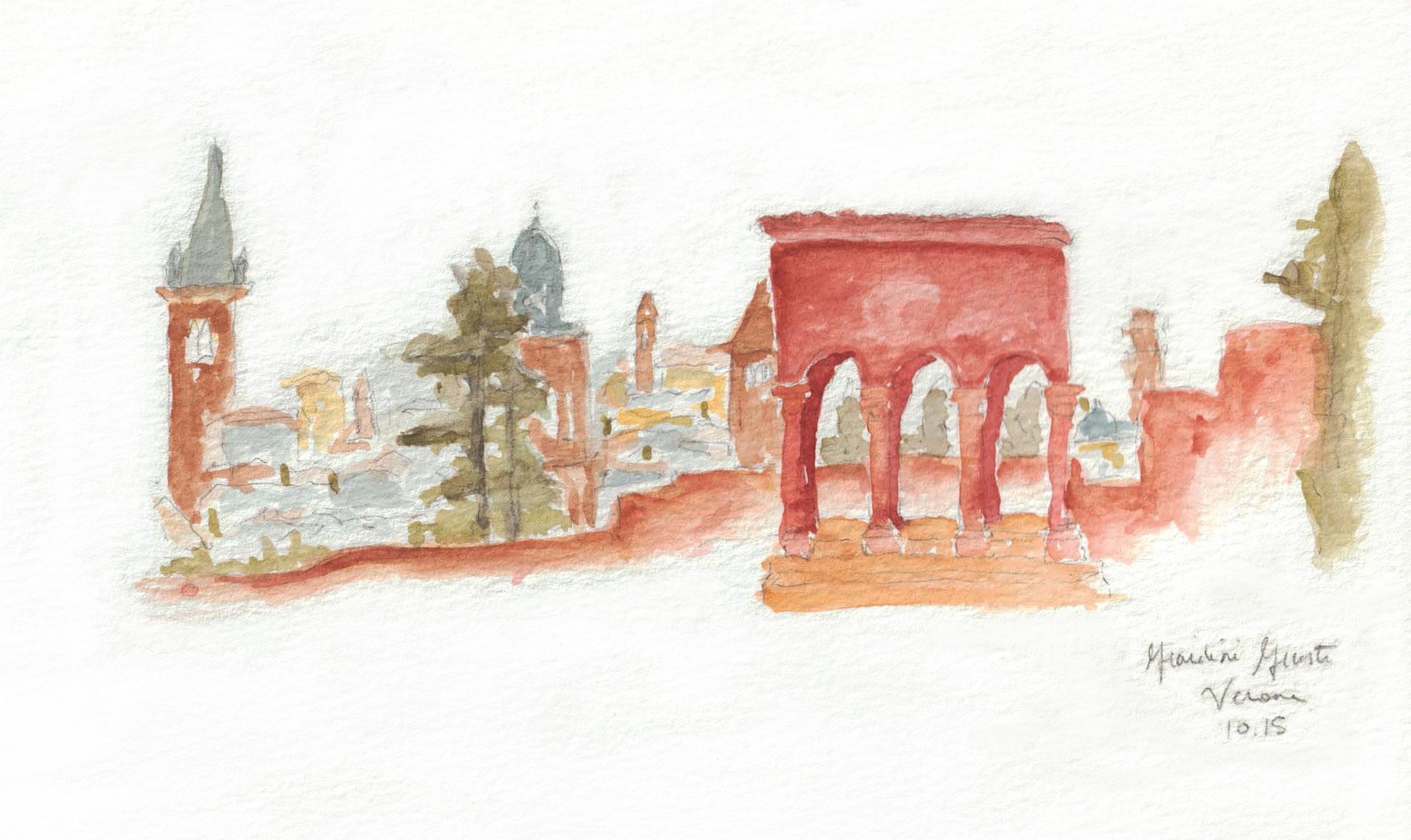

gallaugher_portfolio WATERCOLOR STUDIES | ITALY 37




gallaugher_portfolio
38
FLOWER PRESS + PRESSED ART


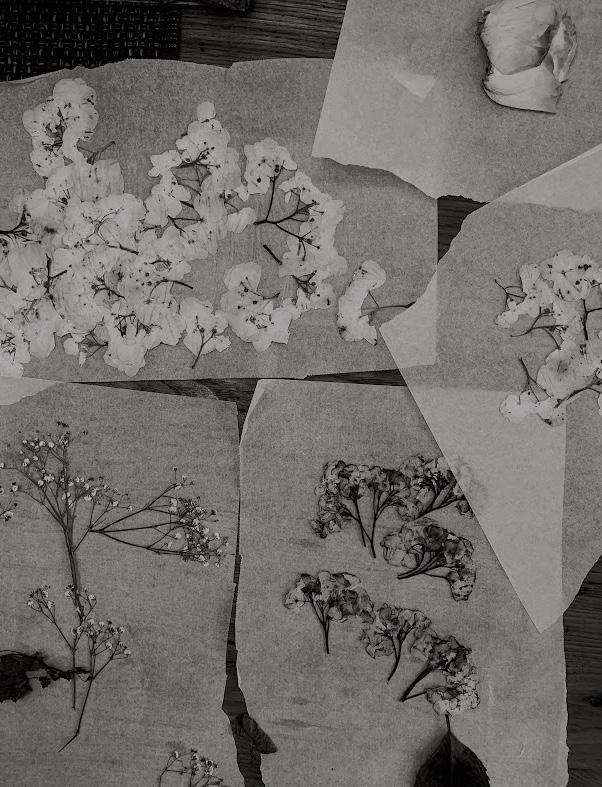

gallaugher_portfolio 39
SKETCHING | HAND STUDIES
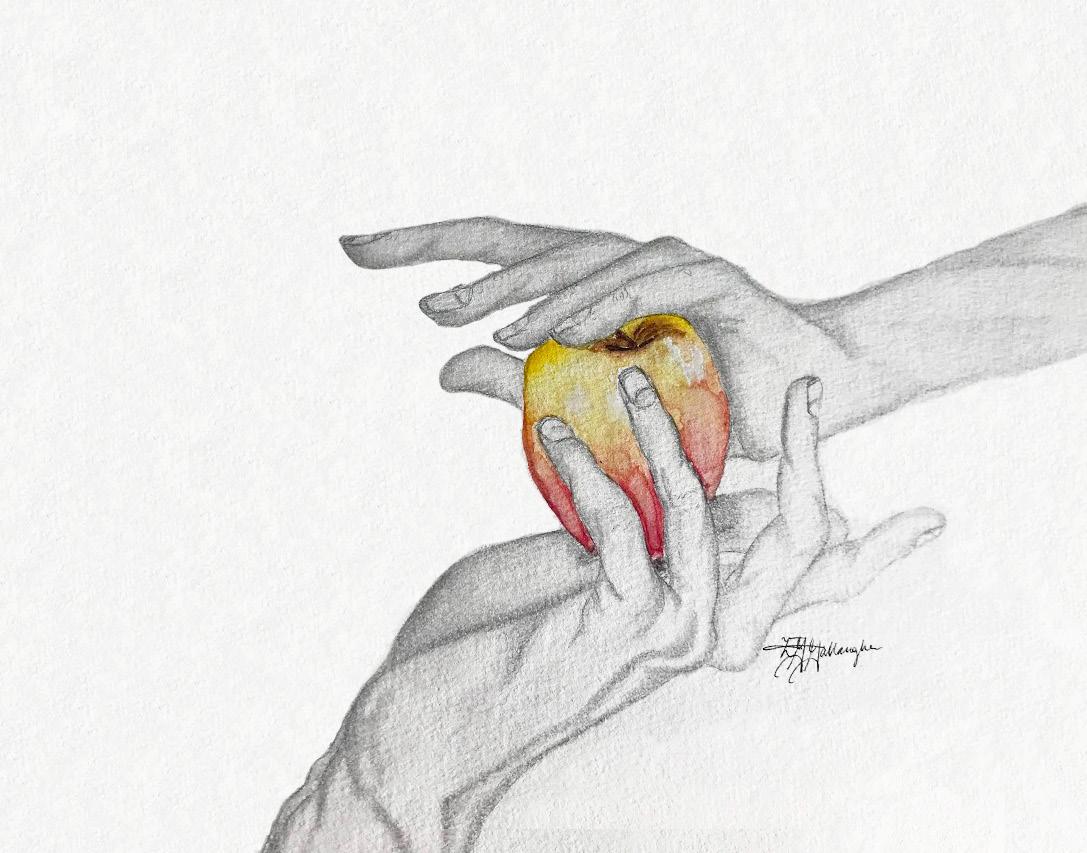
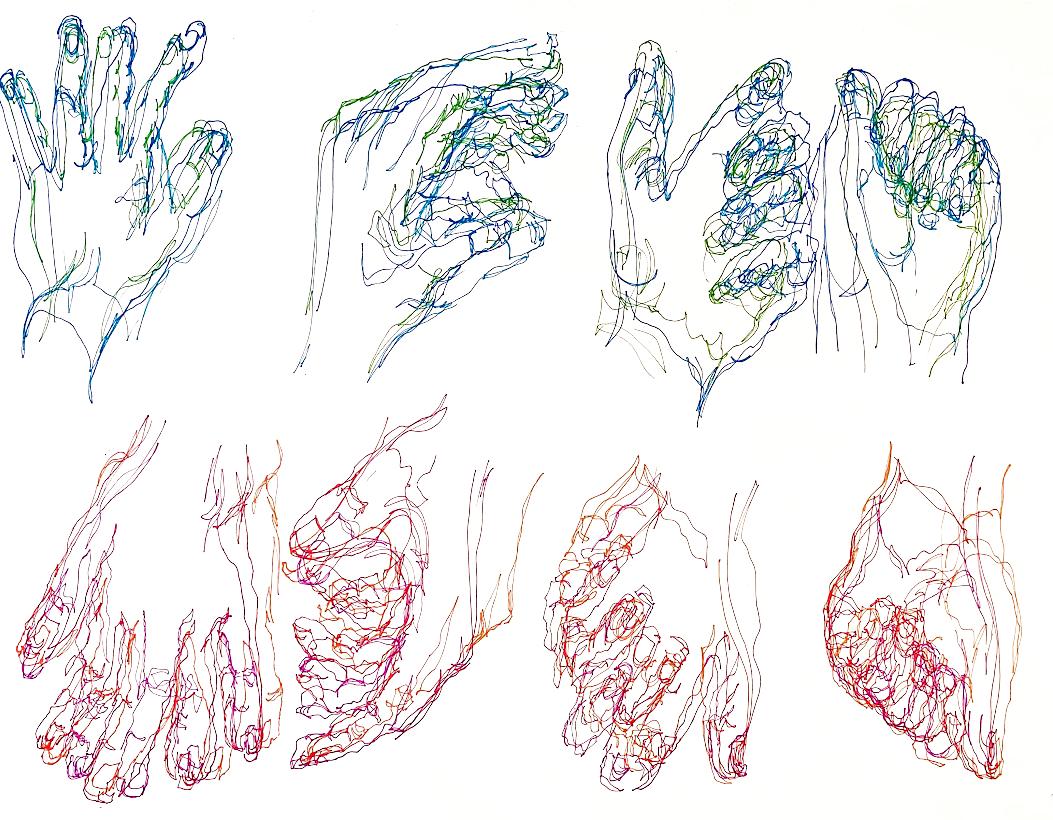
gallaugher_portfolio
40



gallaugher_portfolio
41
STRUCTURE STUDIES| ITALY

UVA | architecture |2023 EMMA G. GALLAUGHER




















 SITE MODEL
RENDER PERSPECTIVE
RENDER PERSPECTIVE
SITE MODEL
SITE MODEL
RENDER PERSPECTIVE
RENDER PERSPECTIVE
SITE MODEL





































































