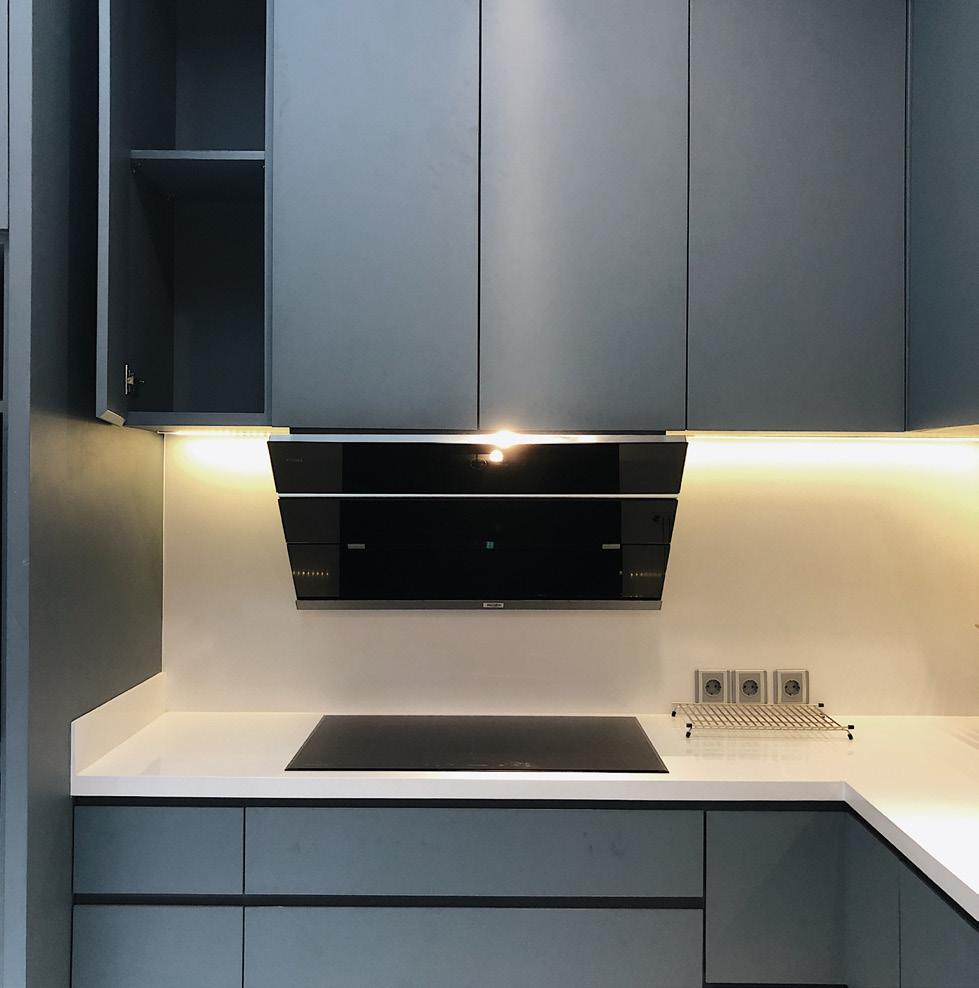
1 minute read
AG House V Townhouse
PROJECT NAME / AG HOUSE LOCATION / SOUTH TANGERANG YEAR / 2020 AREA / 80 M2 PROJECT SCOPE / DESIGN & BUILD IMAGE SOURCE / PERSONAL DOCUMENTATION DESIGNER / ADLY MOCHAMAD, EGGY MIFTAH

Advertisement

Located in the townhouse, this house’s architecture has a split level concept, with bold shapes and lines forming many angles in the space that must be considered. The homeowner is a millennial who works in a technology company. The directions given were quite clear. This house used as a residence while working in Jakarta, so he wanted simple, effective, and functional furniture. I collaborated with Adly Mochamad, who largely determined the design, and I focused on managing the construction.















