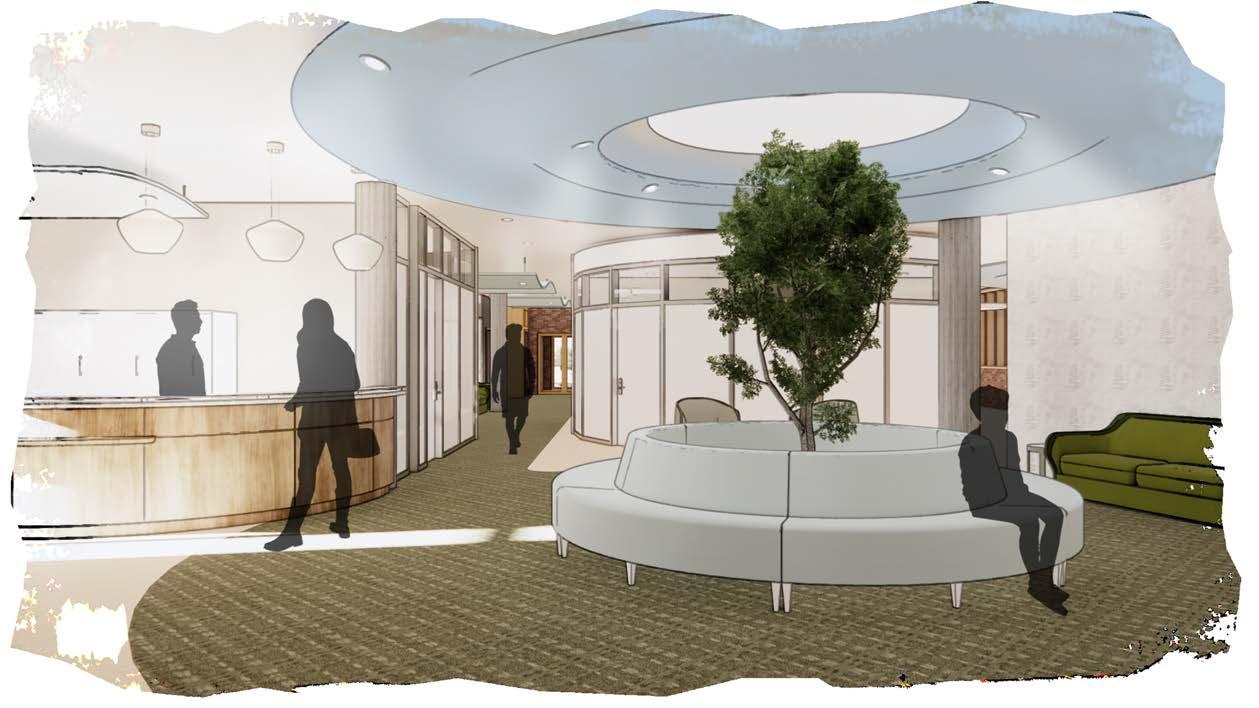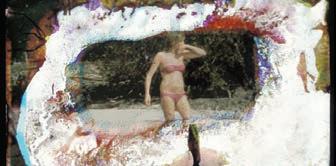

CONTENTS
COMMERCIAL:
AB LEGAMERS HEADQUARTERS
H AKAN COMMUNITY CENTER
MODI F. HEADQUARTERS
RESIDENTIAL:
C OMMUNITY HOUSING FUTURES: GRIFFITH GARDENS
B RYN MAWR RESIDENCE
C ONTEMPORARY SANCTUARY
R ITTENHOUSE LOBBY
CONCEPTUAL:
R EPOSITORY FOR DEAD MEDIA
MA KER’S LOFT: VESSEL STUDIO
PORTAL

SCULPTURE SELECTIONS
CURRICULUM VITAE
ABLEGAMERS HEADQUARTERS
AbleGamers is a non-profit organization focused on enhancing video gaming accessibility and fostering collaborative, inclusive play of video games across all abilities and ages. This proposed design will serve as their headquarters in Martinsburg, West Virginia. The design goal of their workspace is to create a welcoming, accessible, and inspiring home base for AbleGamers staff and clients to engage in their mission to bring video gaming and its community to a wider range of users.



Programs: SketchUp, Enscape, Photoshop

HAKAN COMMUNITY CENTER
Hakan Community Center is a West Philadelphia community campus with a focus on equity and unity that explores how the built environment can cultivate a neighborhood’s communal, cooperative spirit. A winding garden-spine sustains and connects programmatic elements as Mill Creek once did for native Lenape people. Completed with partner Lindsay Bedford for the 2021 HOK Design Futures competition.
Programs: Revit, Photoshop, Illustrator
 LOBBY SERVERY
LOBBY SERVERY




MODIF. HEADQUARTERS
Modif. Design Inc. is a theoretical non-profit office to be located on the 10th floor at 3675 Market St. in Philadelphia. Modif. provides accessibility-focused design and build services that accommodate clients with a range of physical, cognitive, and medical disabilities in both residential and commercial spaces.
Programs: Revit, Photoshop, Illustrator



 SECTION A (NOT TO SCALE)
SECTION B (NOT TO SCALE)
SECTION A (NOT TO SCALE)
SECTION B (NOT TO SCALE)

 DESIGN RESEARCH DEPARTMENT
CO-WORKING AREA
DESIGN RESEARCH DEPARTMENT
CO-WORKING AREA
COMMUNITY HOUSING FUTURES: GRIFFITH GARDENS


Griffith Gardens is a permanent supportive co-housing facility and community center located in West Philadelphia. This adaptive reuse project addresses housing insecurity as an ongoing crisis that intersects with the built environment by presenting a unique list of needs that interiors programming and design could better address through trauma-informed design and co-design strategies. Griffith Gardens includes 16 residential units with on-site mental and physical health services, case management, educational fellowship opportunities, a co-op storefront, and flexible community-facing spaces that benefit the local neighborhood of on-site residents, university students, and Philadelphia neighbors.
Programs: Revit, Enscape, Photoshop








BRYN MAWR RESIDENCE
This to-the-studs home renovation completed by Michael Gruber Design was planned for aging-in-place within a life care retirement community in Bryn Mawr, PA. The homeowners desired a modern aesthetic that incorporated an elevator so they can continually access the lower level of the home as their mobility needs change over time. Universal design principles were considered to maximize functionality throughout the aging process.

Programs: SketchUp, V-Ray, Photoshop

CONTEMPORARY SANCTUARY
This jet-setting client desired a primary bedroom inspired by visits to Miami and Milan. The client tasked Michael Gruber Design with making his dreams a reality. Many of the client’s inspiration images included highly customized lighting concepts with concealed LEDs which are incorporated in the custom headboard wall, tray ceiling, and cabinetry. Custom millwork and a fireplace redesign create a cozy, high-style boudoir.

Programs: SketchUp, V-Ray, Photoshop

RITTENHOUSE LOBBY
The residents of this upscale apartment building in Rittenhouse Square, Philadelphia, tasked Michael Gruber Design with redesigning their dated lobby and reception areas. They desired a classic, historically inspired design with modern touches and pops of color. Custom millwork and thoughtfully selected materials and fixtures will make this space welcoming and luxurious for residents and guests.

Programs: SketchUp, V-Ray, Photoshop

REPOSITORY FOR DEAD MEDIA
The Repository for Dead Media is an experimental exhibition space for 35mm slides and projections that have undergone varying states of degradation. The structure consists of tight groupings of square wooden and acrylic posts to create changes in elevation and barrier conditions.


Programs: SketchUp AutoCAD, Photoshop. Model: Mahogany, clear acrylic, transparency prints, projector






















 SECTION A (NOT TO SCALE)
SECTION A (NOT TO SCALE)
MAKER’S LOFT: VESSEL STUDIO

Vessel Studio is a combined woodturning studio, gallery, and living space specializing in artisan vases and bowls. The parti of the space created curvilinear forms inspired by the act of woodturning on a lathe.
Programs: AutoCAD, SketchUp, Podium, Photoshop





 SECTION A (NOT TO SCALE)
SECTION A (NOT TO SCALE)
CROSS SECTIONS



PORTAL
Portal is a passageway between the natural environment and the ruins of civilization in a post-apocalyptic world. Society has turned to neolithic building methods using the material ruins of the built environment to construct new shelters reminiscent of cave dwellings of our ancestors. Model: cast concrete. Programs: Photoshop over hand rendering, Illustrator
 LONGITUDINAL SECTION
PLAN
LONGITUDINAL SECTION
PLAN
SCULPTURE


 Weekend Plans . Rockite, potting soil, plant matter, popcorn, candy, found trash. 2014.
Siren . Cast bronze. 2014.
Ghost Town . Plaster, textiles, lamp. 2013.
Weekend Plans . Rockite, potting soil, plant matter, popcorn, candy, found trash. 2014.
Siren . Cast bronze. 2014.
Ghost Town . Plaster, textiles, lamp. 2013.
CURRICULUM VITAE
EXPERIENCE
2021-2023 Interior Design Associate Michael Gruber Design, Philadelphia, PA
2021 Design Research Assistant , TRIPOD Co-Housing Project, Health Design Research Innovation Project, Drexel University, Philadelphia, PA
2021 Design Research Assistant , Scattergood Foundation Better Bunk Project, Health Design Research Innovation Project, Drexel University, Philadelphia, PA
2019-2020 Platinum Residential Stylist , Modsy Design, Remote
2019 Materials Library Attendant , Department of Architecture & Interiors, Drexel University, Philadelphia, PA
2017-2019 Marketing and Sales Consultant , Stonelace Designs Custom Wall Finishes, Ecomeld Corporation, Guilford, CT
2016-2017 AmeriCorps Project Coordinator , Rebuilding Together New Britain, New Britain, CT
2015-2016 Gallery Coordinator , The Bird Nest Gallery, Guilford, CT
2015 Hospitality Associate , International Festival of Arts & Ideas, New Haven, CT
2014-2015 Gallery Co-Director , Forum Art Space, Purchase, NY
EDUCATION
2021-2023 W ELL Accredited Professional, International WELL Building Institute
2018-2021 D rexel University, Philadelphia, PA
M aster of Science in Interior Architecture and Design
G PA 3.89, Magna Cum Laude
2011-2015 P urchase College, SUNY, Purchase, NY
Ba chelor of Fine Arts in Sculpture, Minor in Art History
G PA 4.0, Summa Cum Laude
AWARDS/ACTIVITIES
2021 N ominee: Teck-Kah Lim Award, Drexel Graduate Excellence Award, Drexel University
2018-2020 D ean’s Fellowship Scholarship, Drexel University
2012-2015 S chool of Art+Design Scholarship for Academic Performance
2015 P resident’s Award for Public Art Finalist, Purchase College, SUNY
2015 P ublic Art Council Member, Purchase Student Government Association, Purchase, NY
2015 Z inefeast Committee Member, Purchase College, SUNY, Purchase, NY
EXHIBITIONS
2020 Still Standing , Furniture Design at The Field Research Studio, Philadelphia, PA
2016 Studies in Precious Metals , The Bird Nest Gallery, Guilford, CT
2015 BFA Thesis Exhibition , School of Art+Design, Purchase College, SUNY
2015 (not a poem) , VA1019, Purchase College, SUNY
2015 sculpto , Abrons Art Center, Brooklyn, NY
2015 Dysphoric Nostalgia , in collaboration with C. Licitra, VA1019, Purchase College, SUNY
2015 breakdown, Forum Art Space, Purchase College, SUNY
2014 Show Up: ComX Peer Advisors Interdisciplinary Show , VA1019, Purchase College, SUNY
2014 A-LISTERS , Forum Art Space, Purchase College, SUNY
2014 Loam, in collaboration with E. Greco, Forum Art Space, Purchase College, SUNY
2014 Stew: A Senior Sculpture Show VA1019, Purchase College, SUNY
2014 The Collab , Forum Art Space, Purchase College, SUNY
2014 Freeze/Melt/Flood , The Performing Arts Center, Purchase College, SUNY
PUBLICATIONS
2015 X-Files Is My Life , Gutter Magazine, Issue 5: March 2015
2014 Death Grips , digital collage, Gutter Magazine, Issue 2: November 2014
2013 Album ar t in collaboration with Jade Greene, Retired from Sad, New Career in Business , studio album by Mitski
2012 Downstairs , 35mm photography, Submissions Magazine, Issue 42
ADDITIONAL SKILLS
Programs: Revit, SketchUp, AutoCAD, Adobe Create Suite, V-Ray, Enscape, Rhinoceros 3D, Microsoft Office Suite, Final Cut Pro
L asercutting, CNC router, MakerBot; Casting and fabrication skills in metal, wood, ceramics, fibers, acrylics, and mixed media; Digital and analog photography, video and sound recording
