2018-2021
phaneron
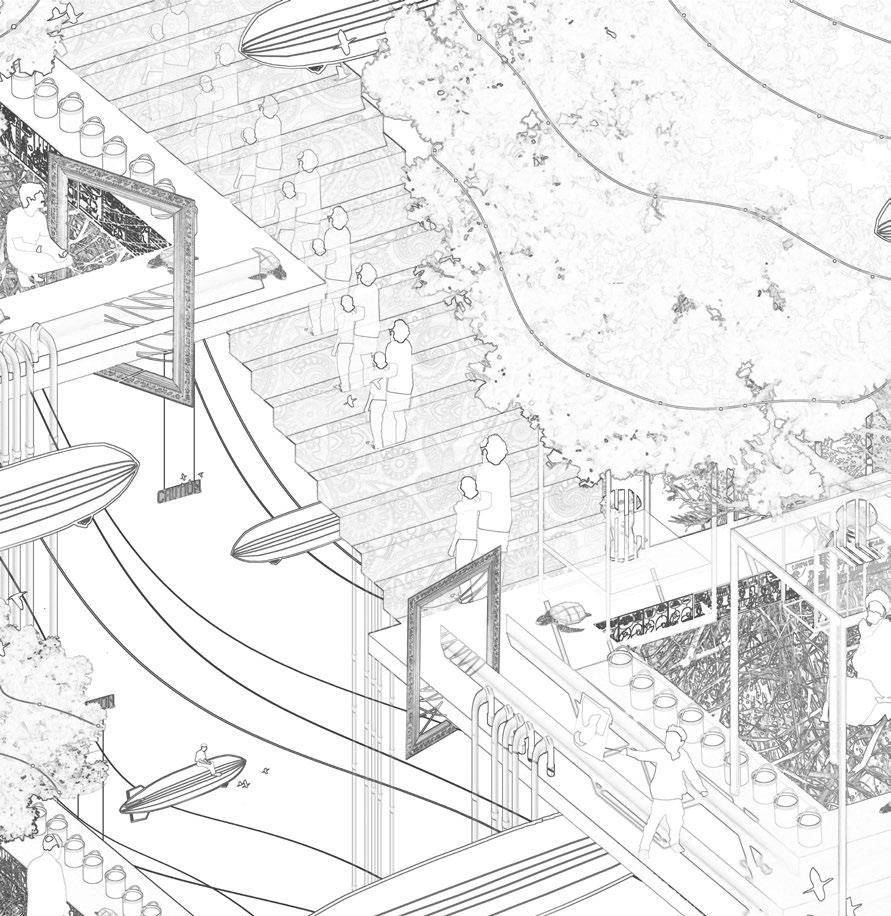
Eish Ahlawat 09 | 07 | 1999
eish97@gmail.com
+91 9992492064
Rohtak | Delhi | Bhopal India

Education
Bachelors in Architecture
School of Planning and Architecture, Bhopal 2023
Work Experience
Observation and Action Network
Fellowship : Social Intervention program at Bhalswa, Delhi
July 2020 - August 2021
Studio Juggernaut, Delhi Architecture Internship
January 2022 - June 2022
Clearline Jobs, New Zealand
Freelance : 3D Visualisation
November 2021 - April 2022
Software Proficiency
3-D Modeling
BIM
Academic Projects
Blender Rhinoceros
Auto-CAD Revit ArchiiCad
2019
Weekend Cottages at Kerwa, Bhopal Amenity Shop at S.P.A, Bhopal
Vernacular Documentation of Tribe Kota Residence for Designers at Raghurajpur, Odisha
Computation
Visualization
Presentation
Grasshopper+ Blender Cycles V-ray Lumion Illustrator PhotoShop InDesign AfterEffects
2020
Way-side Amenity at Bhopal-Indore Highway Showroom for Car Bazaar at Rohtak, Haryana
2021
Circus Artists’ Conservatory. 5-Star Hotel at Rohtak, Haryana
Thesis
2023
Manufacturing Hub Rnikhera: Ratifying Sub-Urban Economies
Participation
2019
NASA GSen Trophy
120 Hours
Archdais The House
Annual NASA Design Competition
Volume Zero Micro-housing
UNI Circle of Life
2020
NASA Gsen Trophy
NASA Landscape Trophy
UNI Bharat Bhavan 2020
NASA OAN Grants Program
CTBUH 2020 Student Design Competition
120 Hours Minis
120 Hours
Annual NASA Design Competition
Berkeley Essay Prize Competition



2021
NASA GSen Trophy
CLT Induction
Arkitekturo Bauhaus Campus 2021
Design Addvance Livable spaces for NowHere People
CTBUH 2021 Student Design Competition
Achievements
2019
Prize Winner
Aamad
NASA G-Sen Trophy
2020
Shortlisted Top 30
Bharat Bhavan, Ranchi
UNI Bharat Bhavan 2020
Prize Winner
Chhav
NASA Observation and Action Grants Network Program
2021
Special Mention Gone With The Wind
CLT Induction
Prize Winner
Picky Eaters
NASA G-sen Trophy
Shortlisted Top 10
Nirman
Design Addvance Livable Spaces for NowHerePeople
Chhav Observe Scranton Gone with the wind CLT Induction Picky Eaters NASA GSenHello, I am Eish. The following is an account of an ever evolving sense of architecture, as I experienced it across my time in the field.
Sultans of Swing
Residence of Pinki Khan, Show stopper of Kohinoor Circus
Circus Artists Community Led Urban Interventions at a Landfill Site
No Quarter 01
A Platform to Propagate Local Art and Identity
Tagore Hill, Ranchi, Jharkhand
Jharkhand has a rich cultural history spanning from Sohrai paintings, Jhumur and Chhau dance to Patachitra, basket weaving, and pottery. What precedes and supersedes expression, in this case, is a collective identity. One that celebrates freedom and fights for it when called for, as exemplified by the Santhal Rebellion. The Tribal Art and Identity appear to lose ground to modern cities as they move towards a universal character. Bharat Bhavan is thus an opportunity to revive the lost arts and traditions indigenous to the state.
Located at the Tagore Hill, Ranchi, The proposal Intends to reflect upon the socio-political culture of Jharkhand. The gallery spaces unfold an interpretation of the state’s historical identity as they transition from an experience of freedom to repression to liberty. The proposal aims to serve as a medium of expression for the universal population and stay reminiscent of the locals’ heritage and identity.
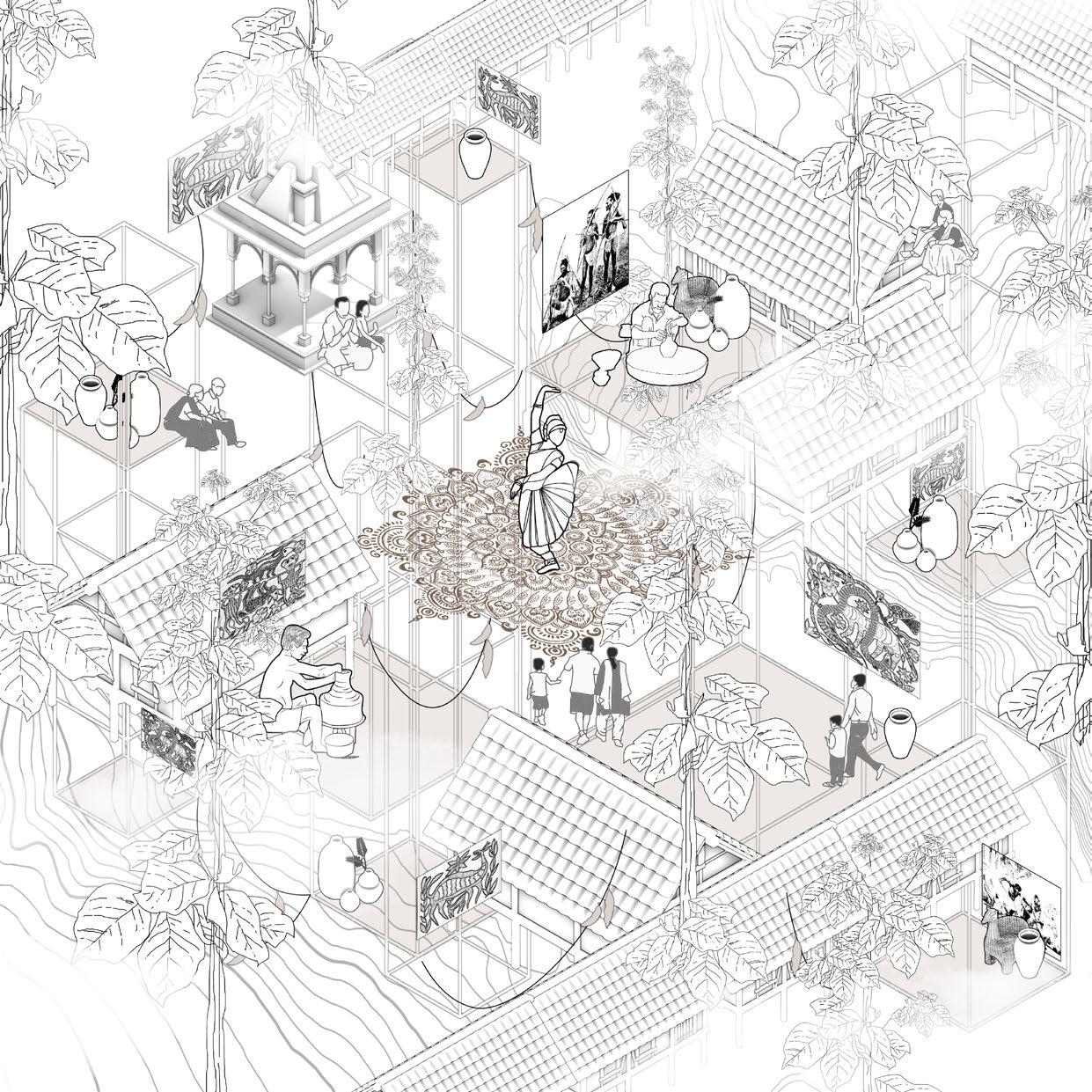
1765 - Military mobilization to bring Santhal
Pargana under British rule
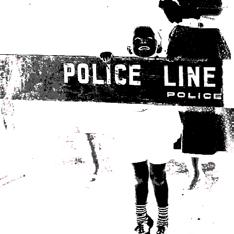
1785 - Tilka Manjhi hanged to death in Bhagalpur
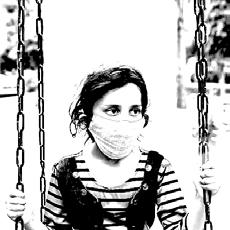
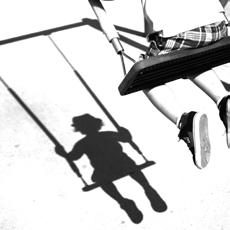
1772-80 - Paharia revolt
1780-85 - Tilka Manjhi led the tribal revolt and managed to injure British army chief
1795-1800 - Tamar revolt
1798-99 - Bhoomij revolt
1800-20 - Munda revolt
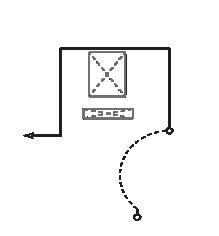
1855 - Santhals waged war against Lord Cornwallis
1855-60 - Santhal Rebellion led by Sidhu and Kanhu
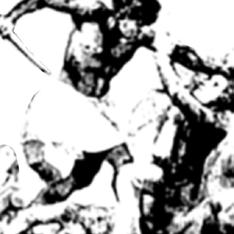
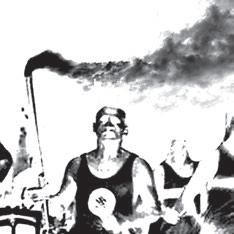
1856-57 - First War of Independence
1874-99 - Birsa Movement
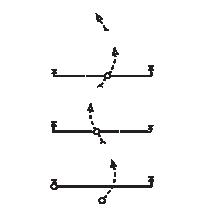
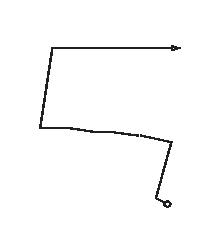

1914 - Tana Bhagat movement started which had the participation of more than 26,000 tribals
1912 - Bihar bifurcated from Bengal and some parts of Chotanagpur merged into Bengal.
1915 - Publication of Adivasi titled magazine started.
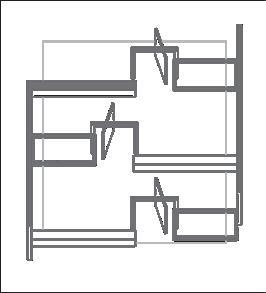
1929 - Simon Commission presented with a memorandum demanding Jharkhand state 1978 - June 9 was commemorated as Birsa Day

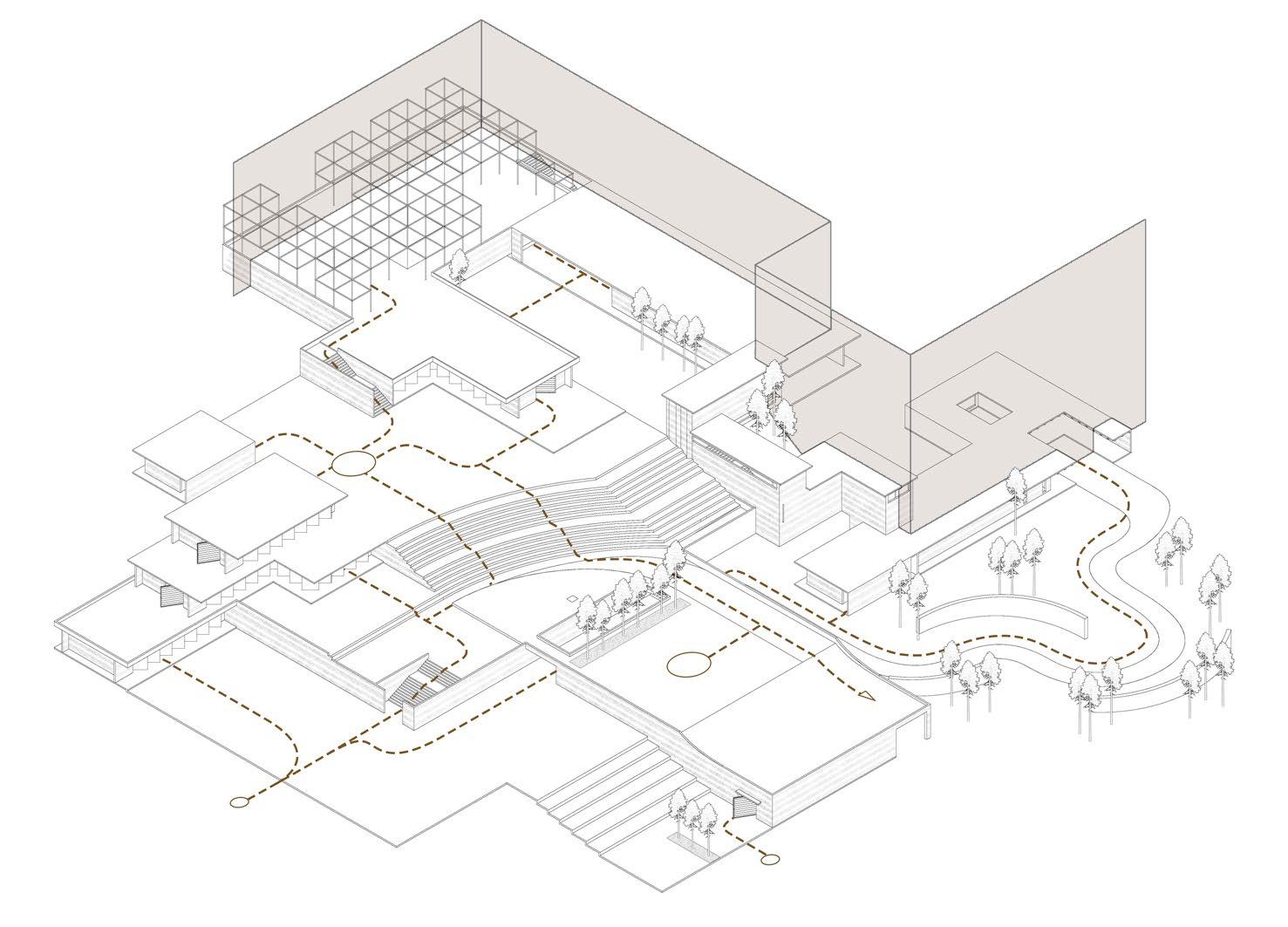
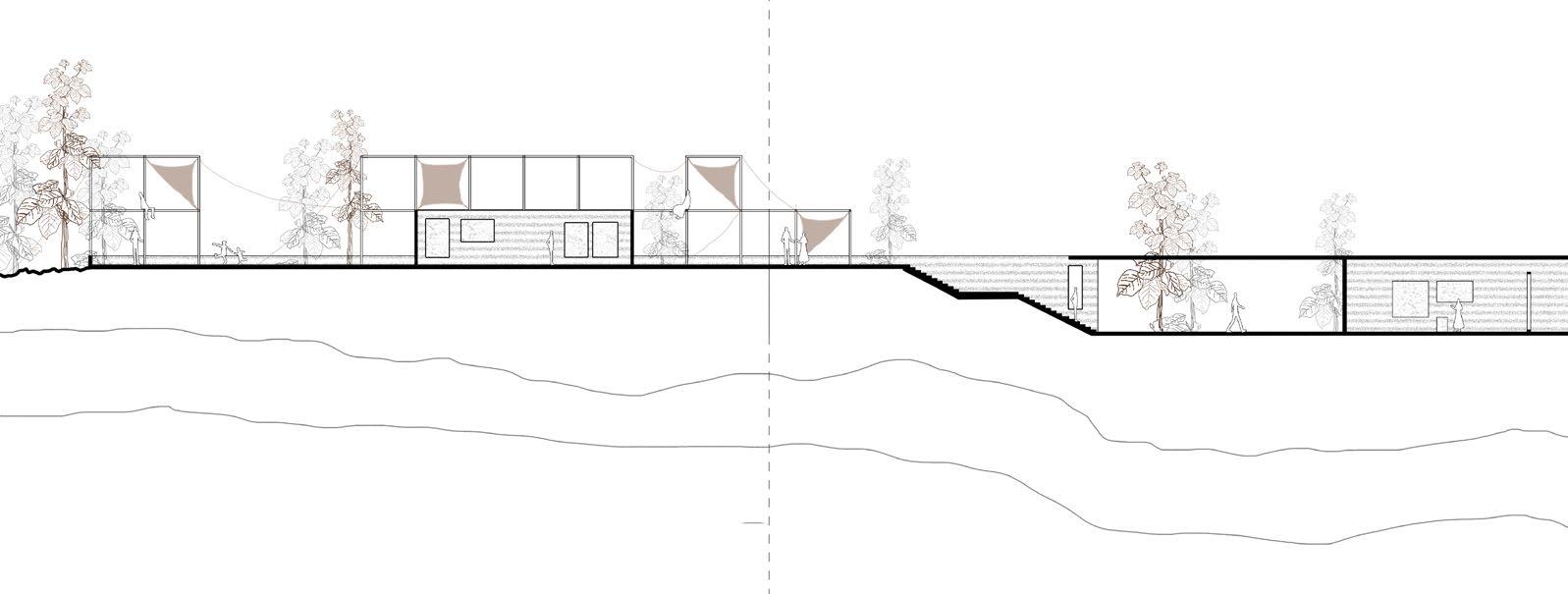
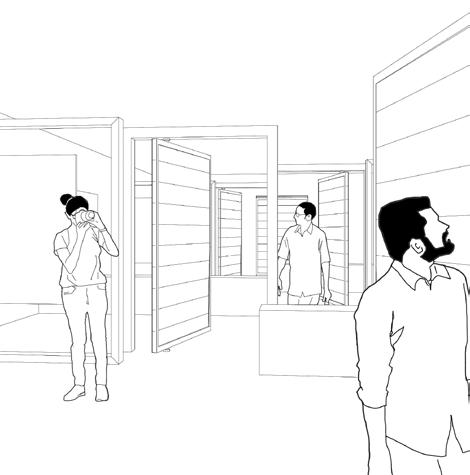

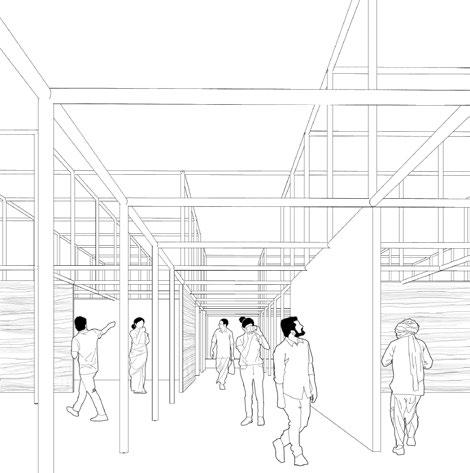
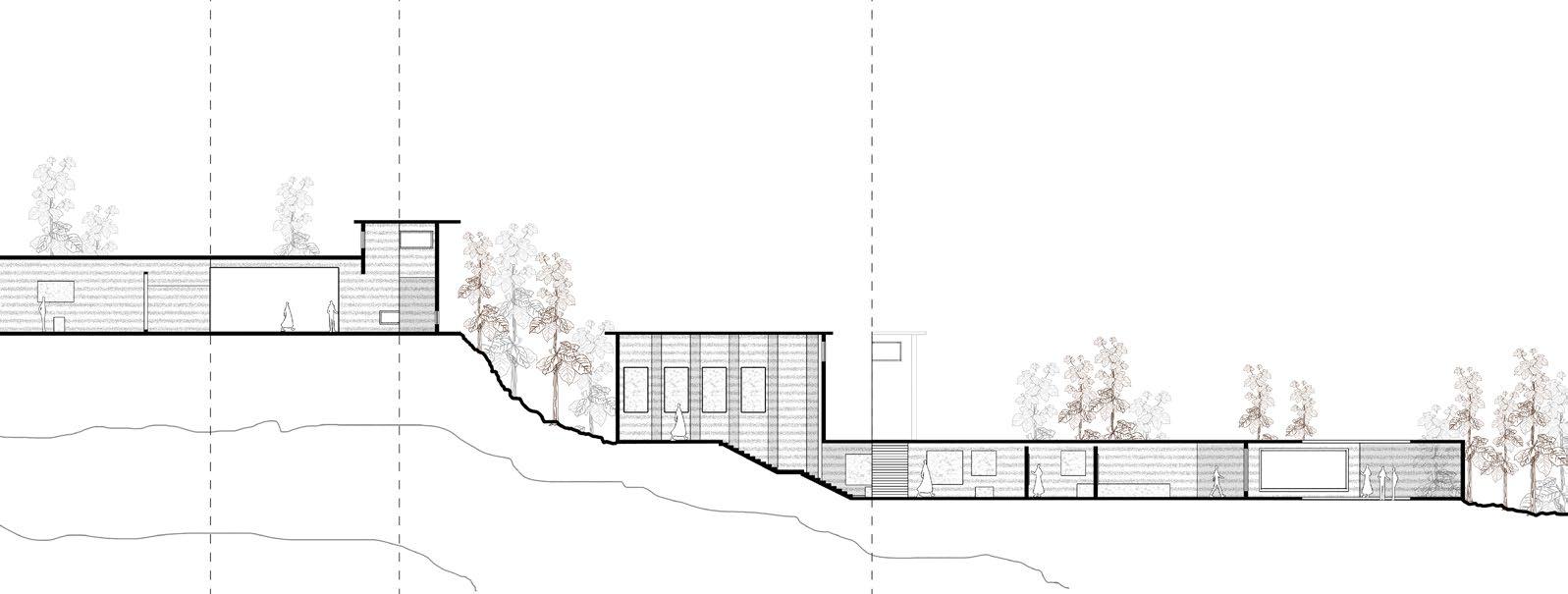
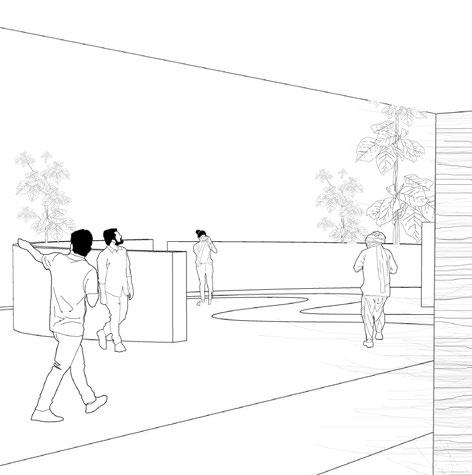
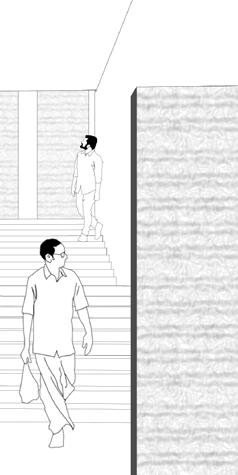
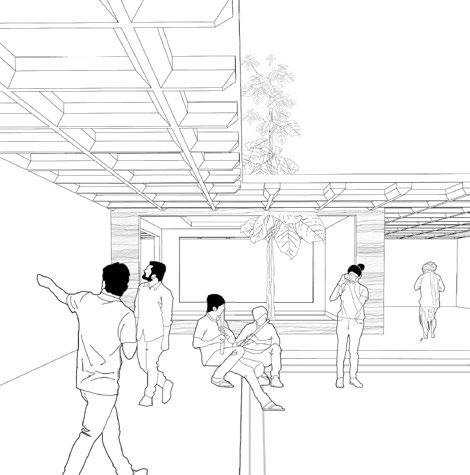
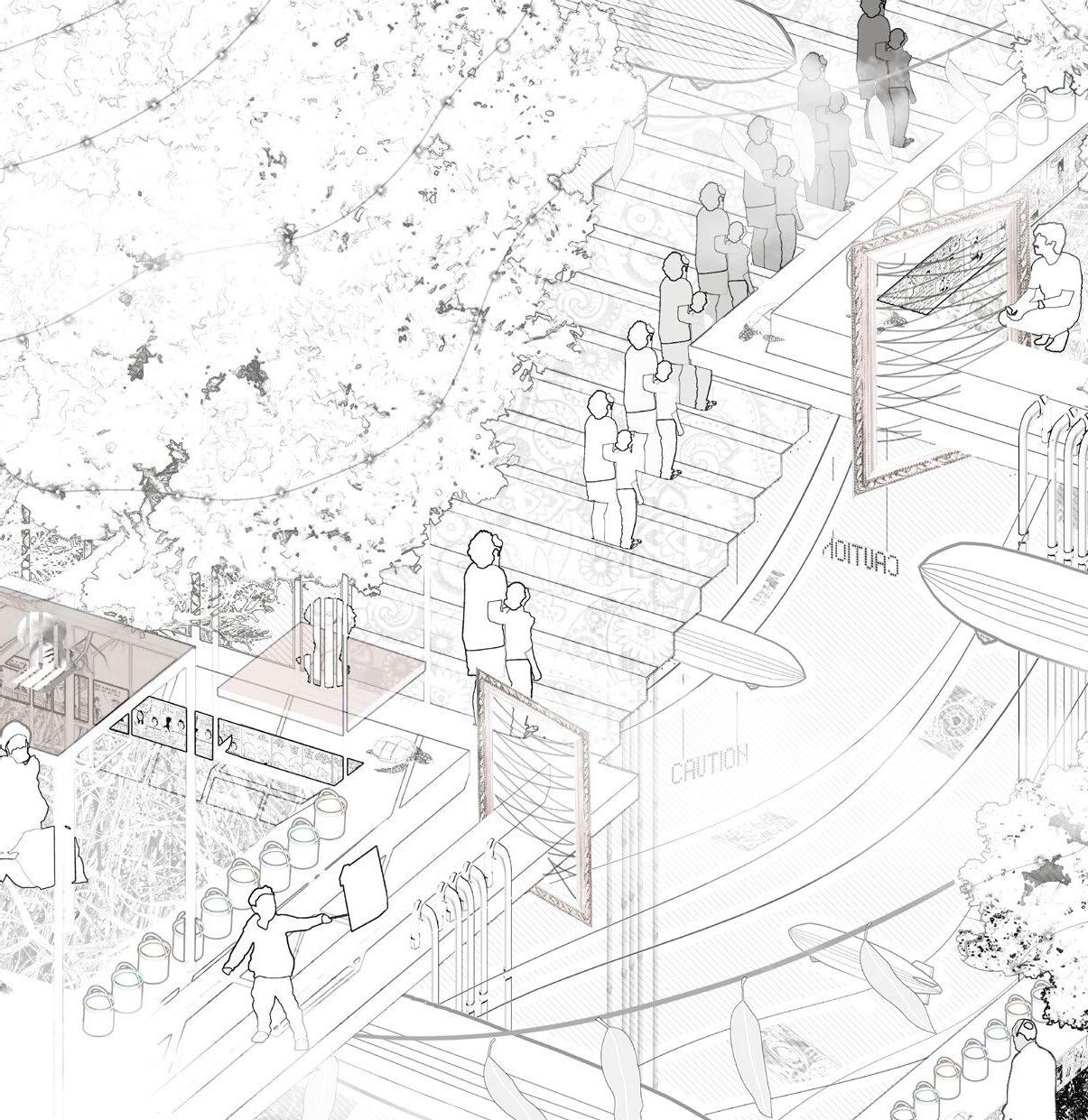
Co-Authors
Ipsita Choudhury
Pranjal Maheshwari
Soumyadeep Das
A Day In The Life 02
Urban Intervention towards Public Transit and Tourism
Kachuberia, Gangasagar, West Bengal
Gangasagar Mela sees the congregation of two million people every year who take part in three-day ceremonial bathing at the Ganges. This massive gathering makes Gangasagar Mela the second largest mega fair in the world. Due to its cultural significance, the island is constantly in a state of flux. At peaks of influx, the transit systems at the island fail, at the heart of which, is the Kachuberia Bus Terminus.
Infrastructural failure at Kachuberia leads to a disarrayed urbanscape. The pandemic added on top limits tourism to a great extent cutting down Gangasagar’s primary source of revenue. The program, therefore, intends to set up a conjunct system of transit through necessary infrastructural interventions and envisions communal resilience through economical sustenance.
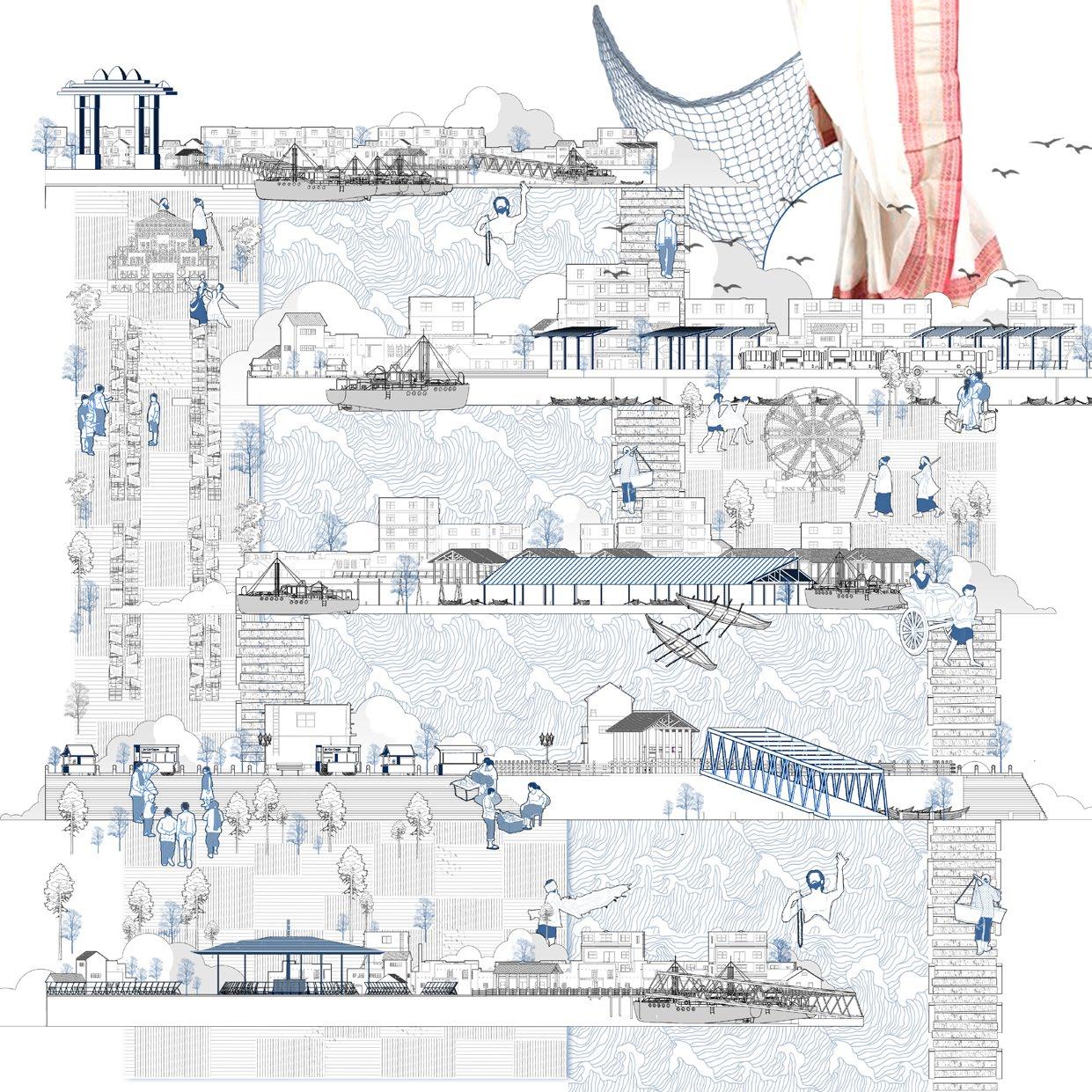
Absent Infrastructure
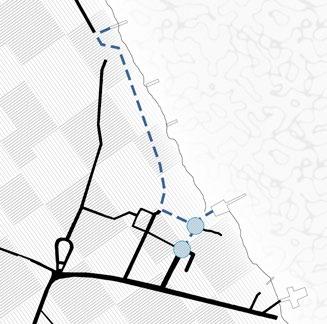
Site
Converging Influx
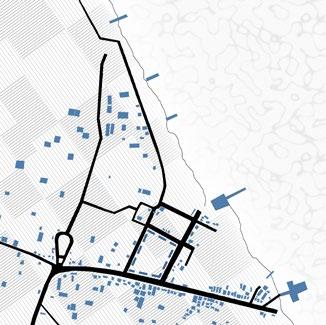
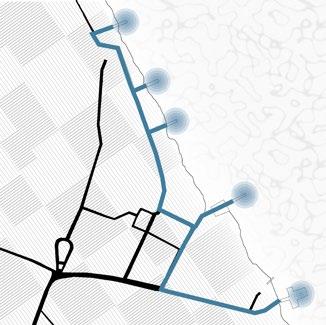
Crowd Condensation
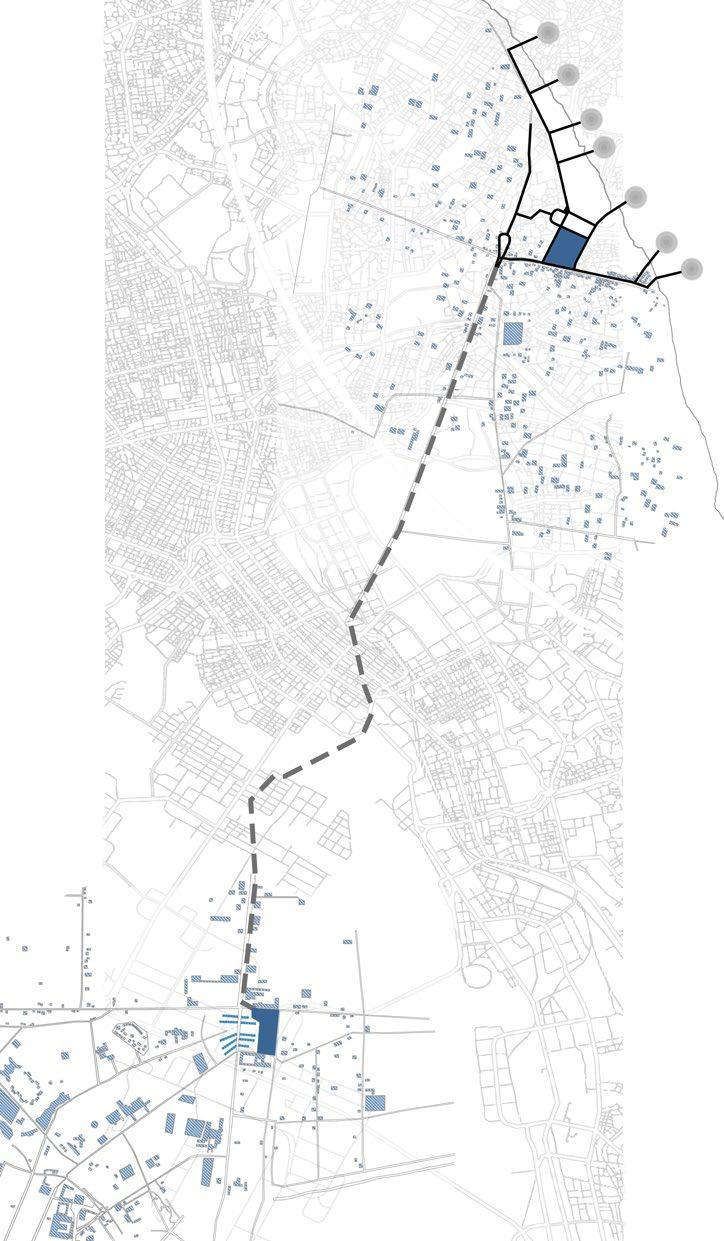
Personal/Rental
Jetty
Disjunction
Transit Kachuberia
Gangasagar Mela
Durga Pooja
Bus
“this temporal benefit brings in environment degradation day by day. A crowd of millions chokes the roads of Sagar Island bringing about undesirable changes to the physical configurations.

Unorganized Crowds
Skepticism
Personal/Rental
Jetty
Bus
Infrastructural Failure
Demand/Supply Gap
Momentary Influx
Pandemic
Existing System
Infrastructural Development
Conjunction
Transit Kachuberia
Gangasagar Mela

Durga Pooja
“It is worth mentioning that one of the most major sources of income of this locality comes from this yearly ‘Gangasagar mela’. Annual monetary involvement during the GSM is about Rupees Rs 20 millions of which only 20% is spent on permanent assets. And the rest roll over within the local, as well as regional economy. An estimated 67500 man-days’ of jobs are created in the informal sector during the occasion of GSM”
Organization
Demand/Supply Gap
Momentary Influx
Post-Pandemic Security
“Since millions of pilgrims of different socio-cultural status are crowded in this GSM, several types of culture are mixed and developed here resulting to a betterment of sociocultural scenario of the region.”
Intervention
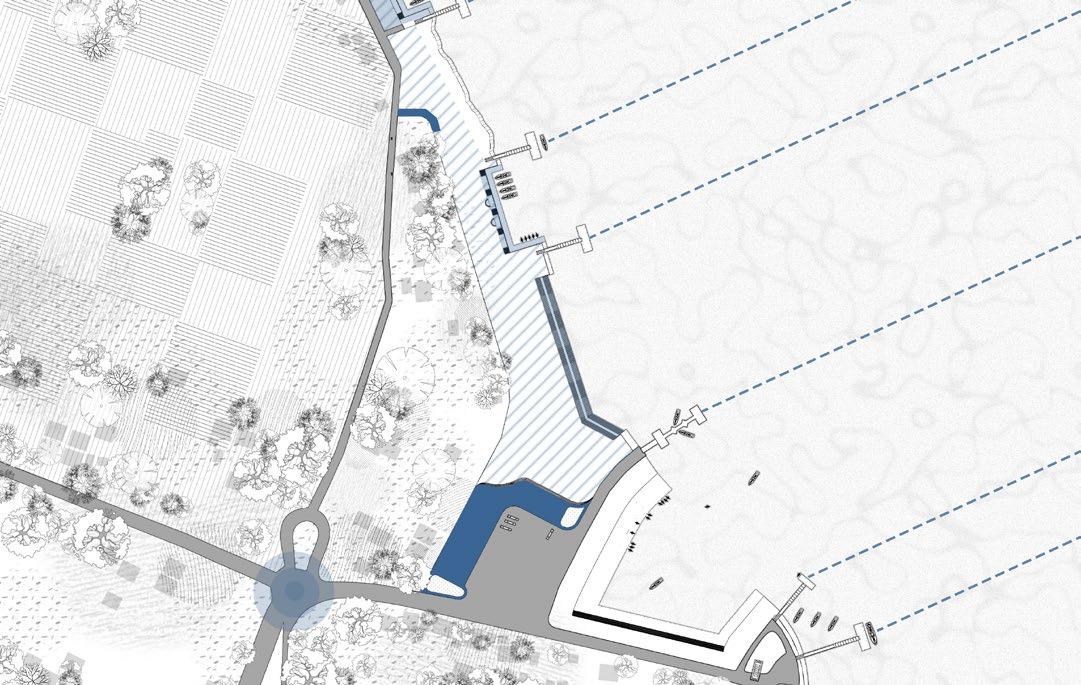
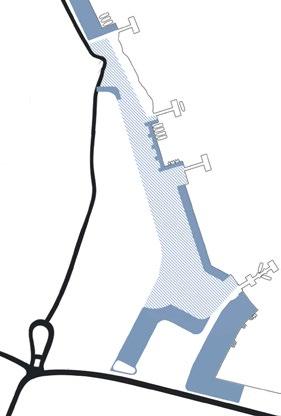
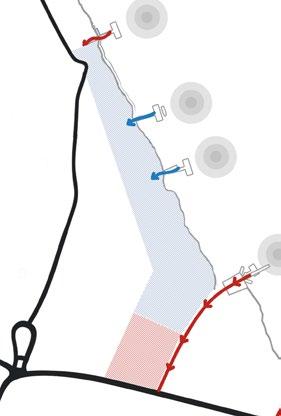
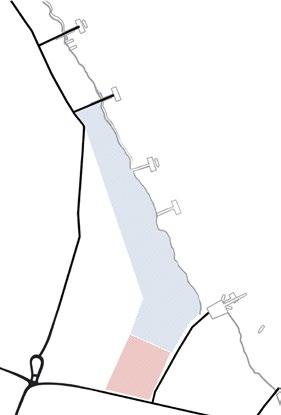
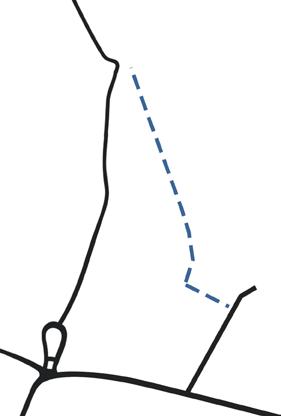
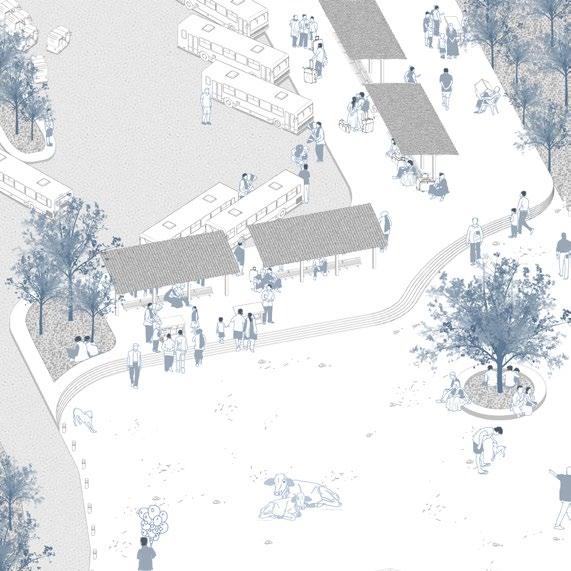
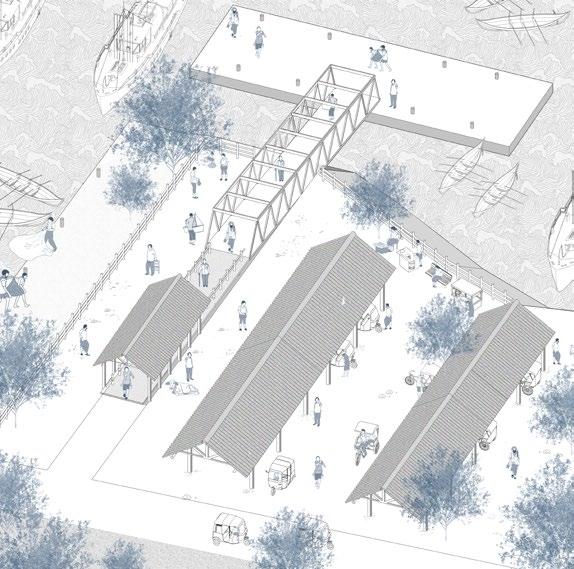
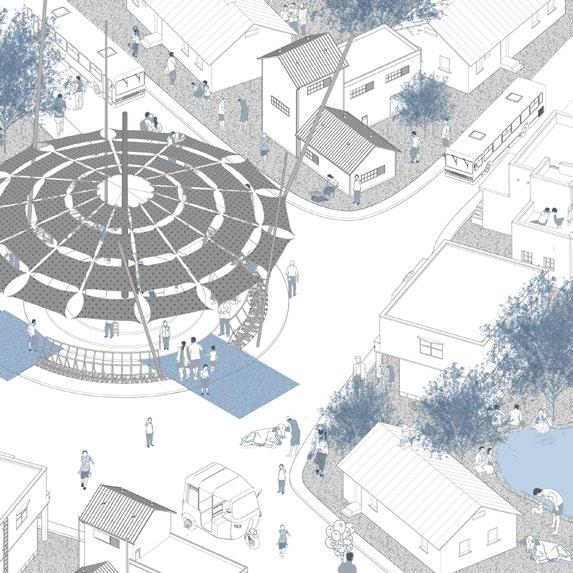

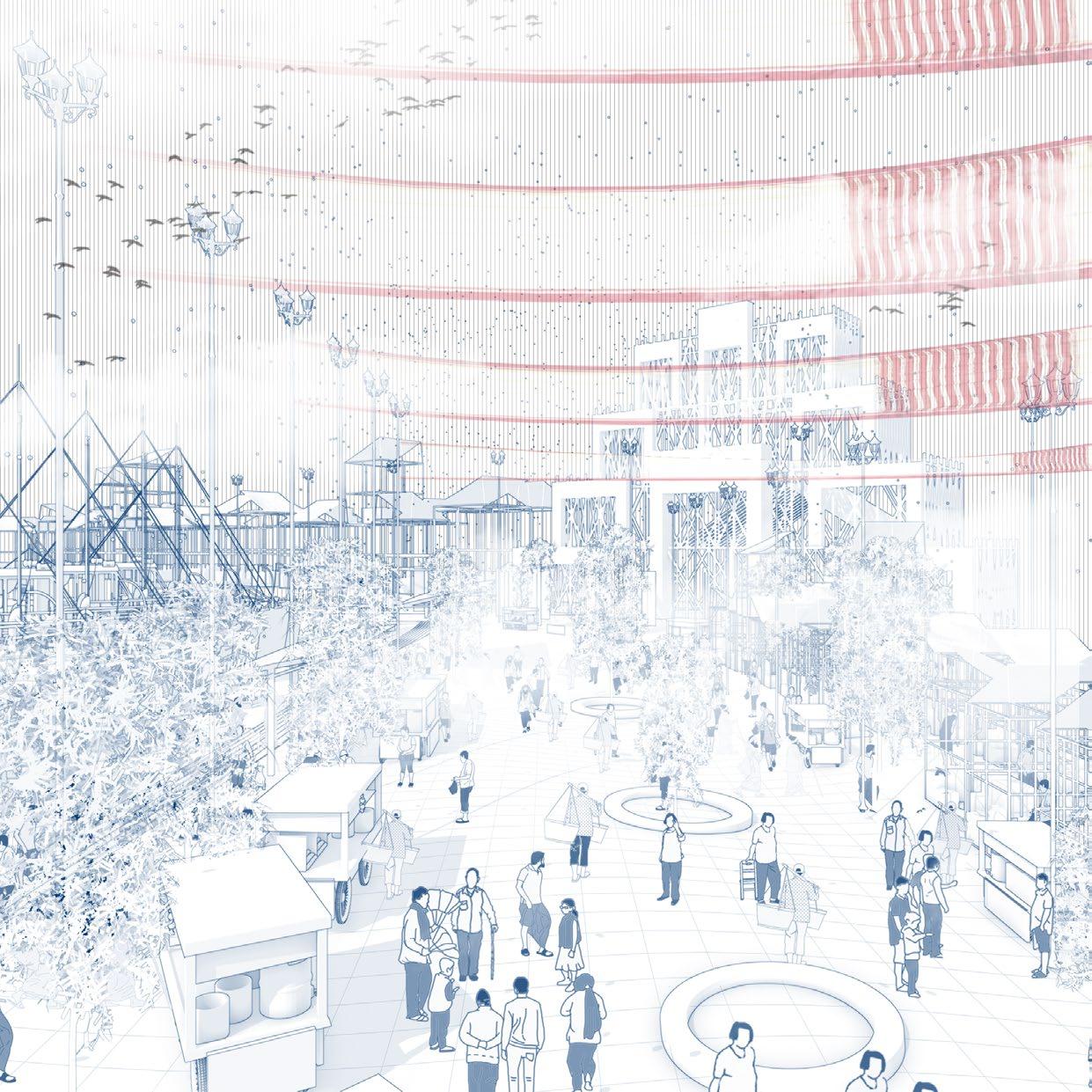
Co-Authors
Abhinav Gupta
Anubhav Saxena
Palak Gupta
Soumyadeep Das
When The Curtain Falls 03
Adaptive Housing for Households of Circus Artists
New Delhi, India
With the Circus culture dying out, circus artists find it hard to make a living. The situation has gotten worse with the lockdown added on top of the Animal Welfare Board prohibiting performances including wild animals (elephants are an exception).
It’s hard to argue Circus’ sustenance but easy to justify security for the human resource at stake. The program, therefore, intends to devise a solution that can accommodate the background of the grand spectacle of Circus as it offers a space for artists to grow their families, a place to return to.
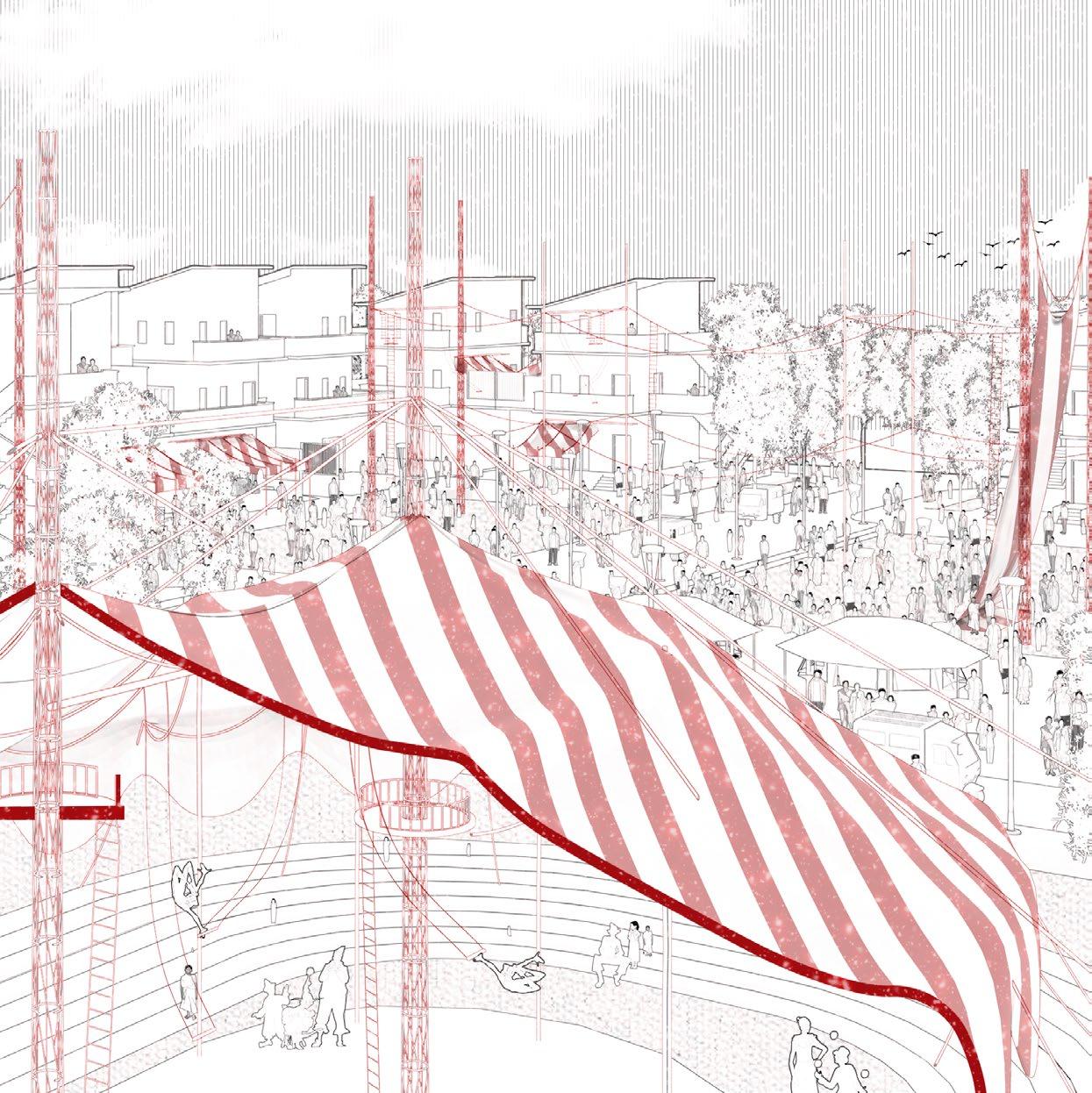
“A circus is a small town that moves from one place of exhibition to the next, once described as “a city without a zip code”. Most circuses provide their own electrical power, large circuses have their own schools, cafes, convenience stores, laundry and even pastors to deliver Sunday services.”
“... on other shows kids will be home-schooled by a parent or designated person. The curriculum and progress is monitored closely by either a family’s hometown school authority”
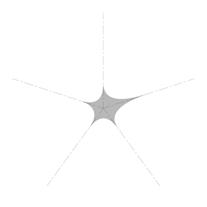

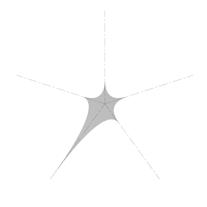

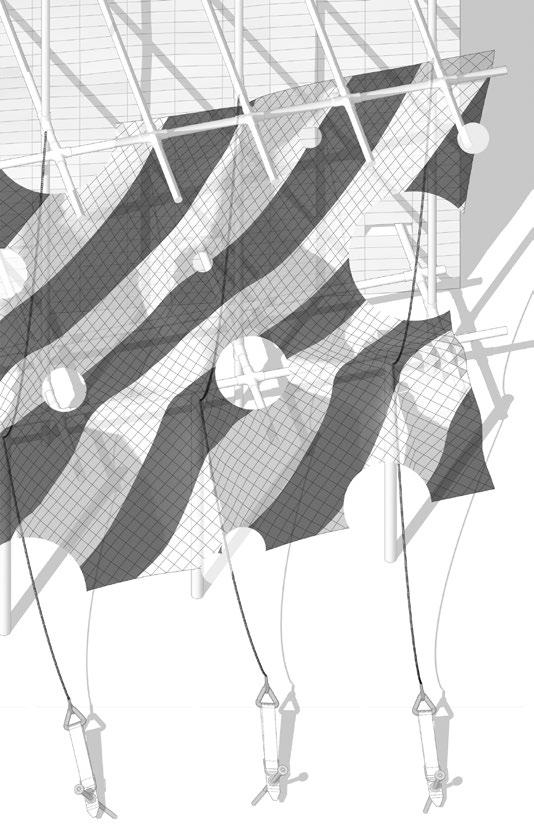
“The circus I’m with tours nearly year round. This leaves little time for some folks to visit their families, especially those of us who are international. Any time we get more than a few days off in a row, a majority of people will make plans to see their loved ones.“
~ Megan O’MalleyCrew Artists
Performance Collection
Capital
Distribution Home
Crew Artists
Performance Collection
Capital
Housing
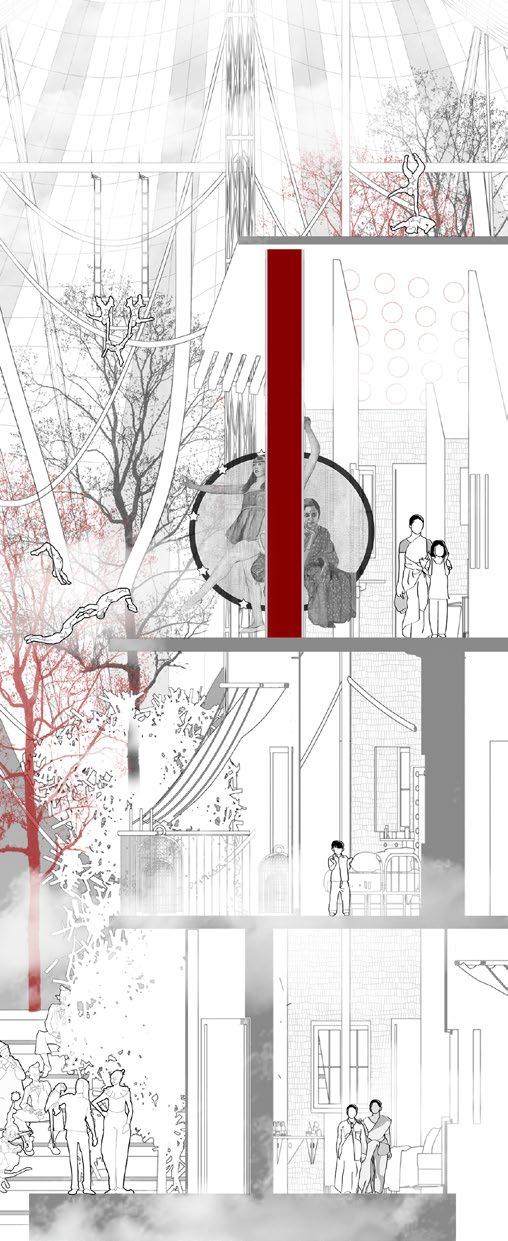
Distribution Home
Speculating Systems
Temporary Increment
Typical Layout at First Floor
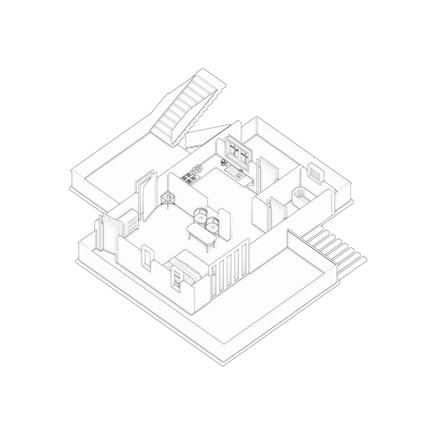
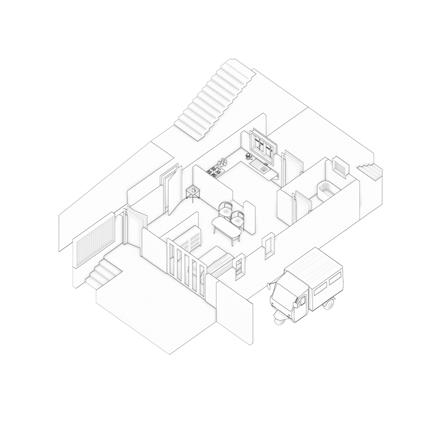
Typical Layout at Ground Floor
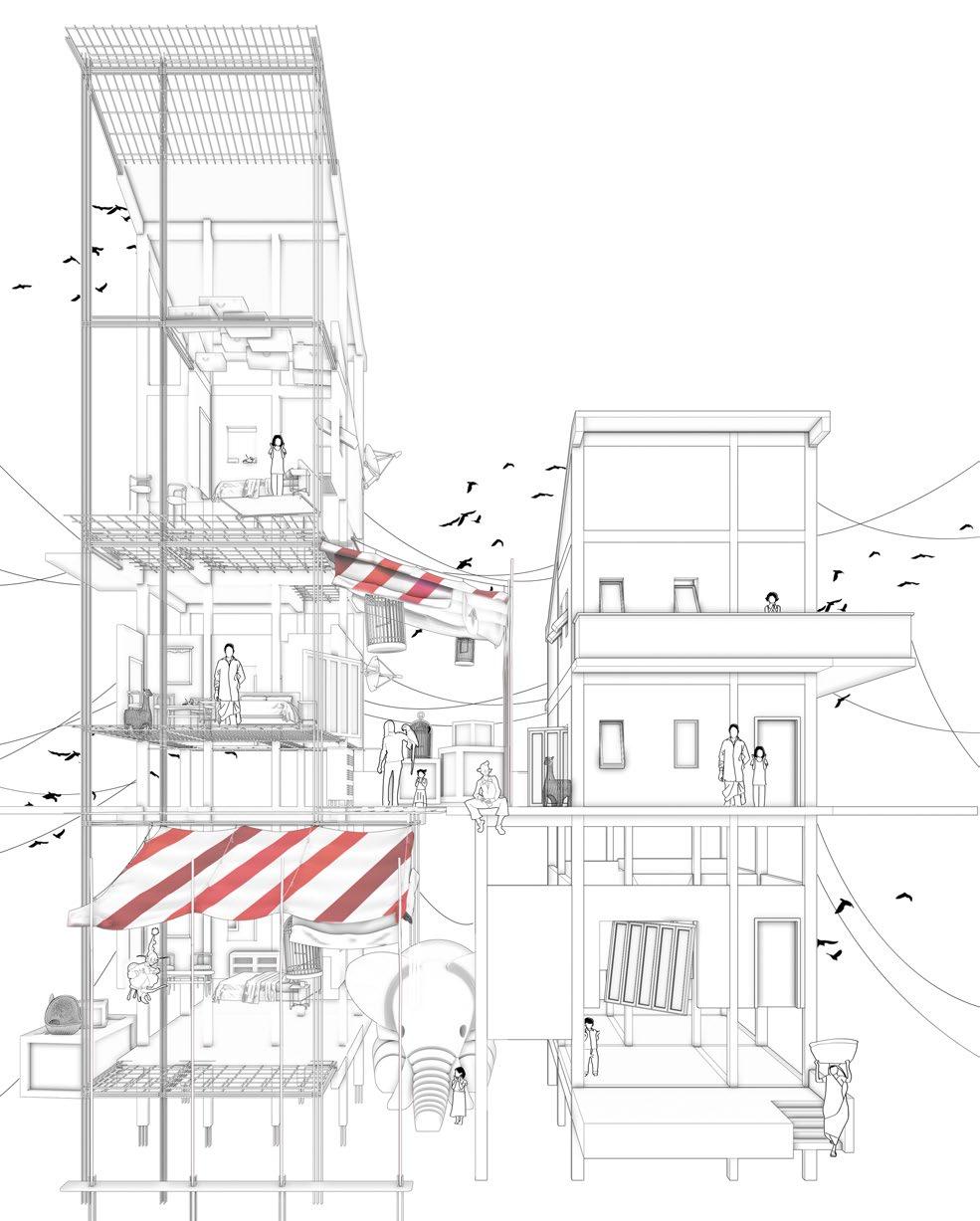
Pinki Khan’s Interpretation : She has laid out an extensive dressing space in the living room while the extension over the terrace hosts a slew of African parrots that she handles.
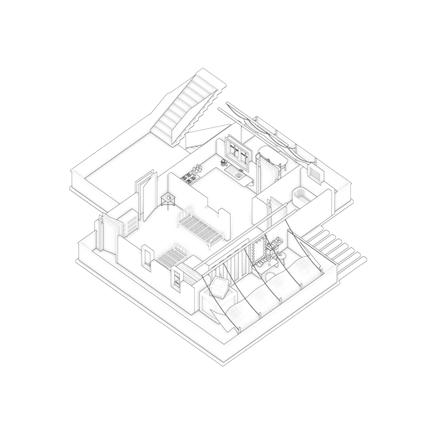
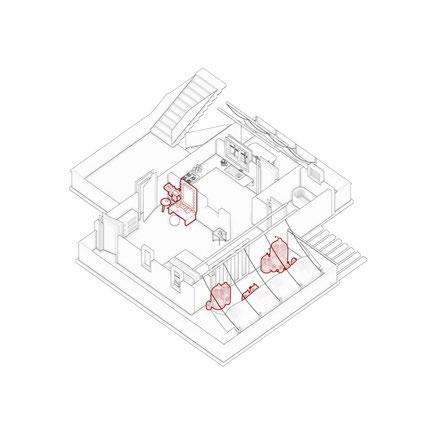
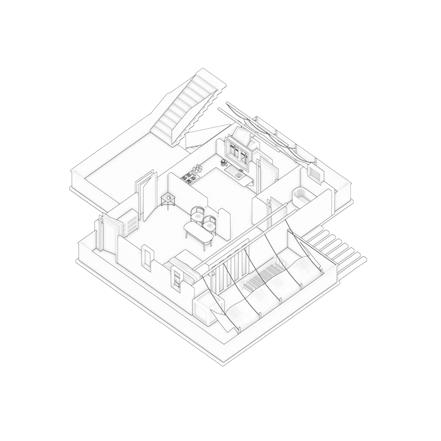
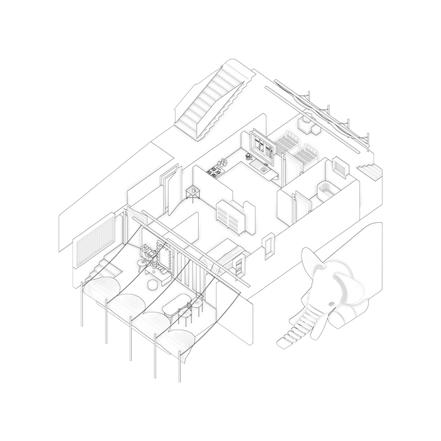
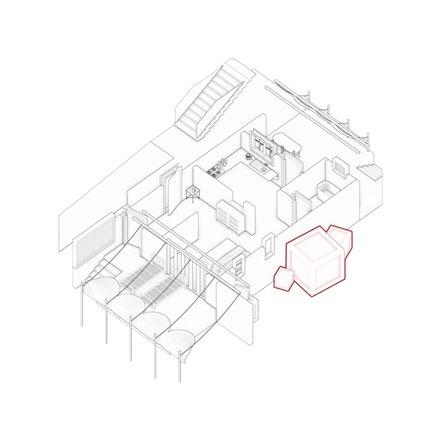
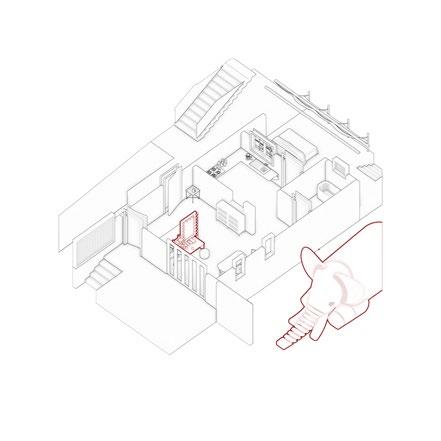
Raja Hussain’s Interpretation : Raja is the manager at kohinoor circus. Apart from housing a family of 4, he uses the parking space to store and supervise circus equipment.
Sagar Singh’s Interpretation : A clown for the last 50 years, Sagar has lived through an array of roles at the circus. He trains and takes care of elephants, that are tied at the parking spots.
Vehicular roads peripheral to clusters. This allows compound spaces to be entirely pedestrian.
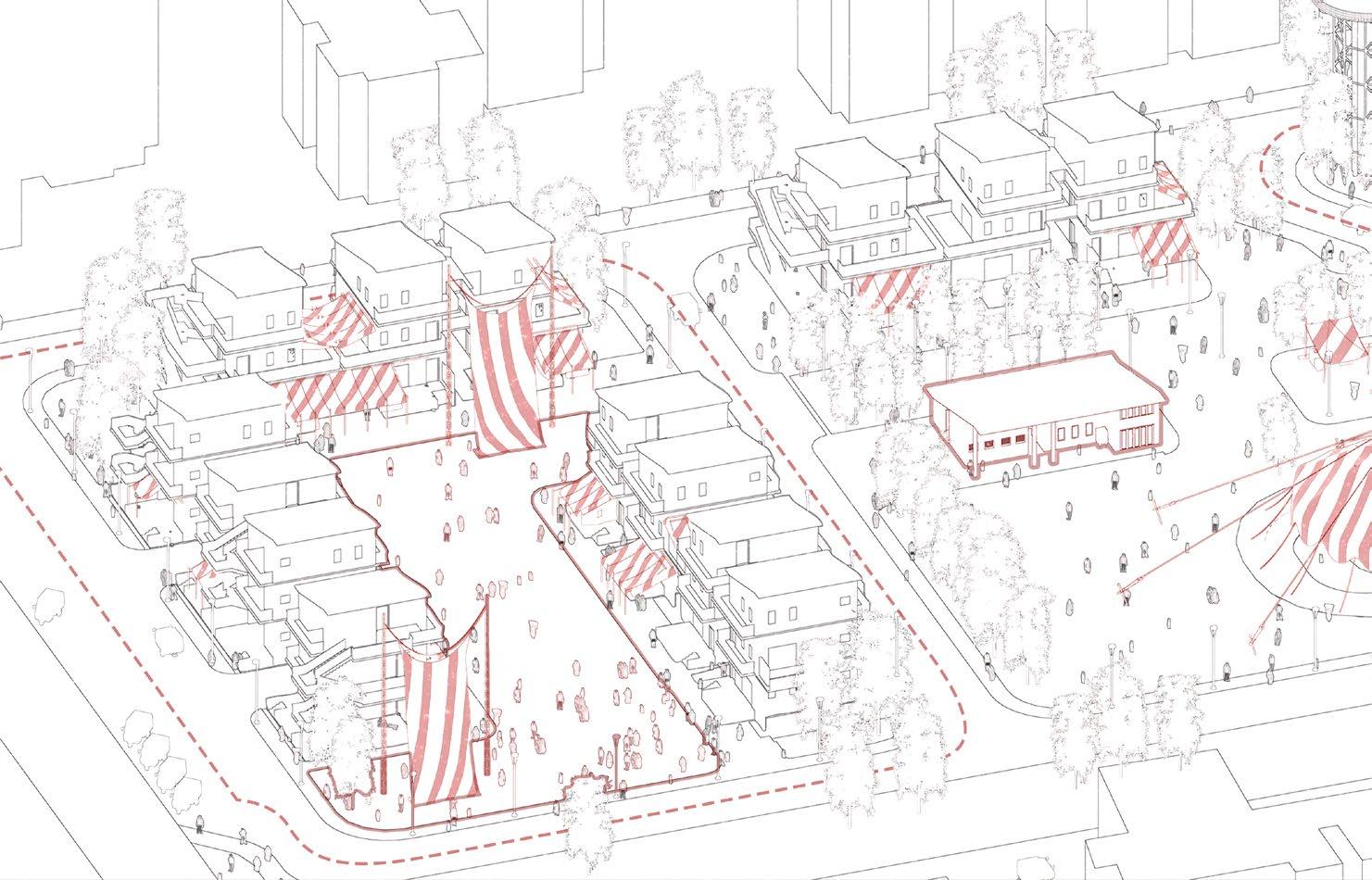
Vast open spaces, interconnected to each other allow breathing space even when accommodating the temporary installations.
The day-care ensures well being of children that are away from their parents while also creating jobs for the women in the community.
Central to the site, is an open air theatre that doubles up as a circus arena at times the crew is in town.
Amenity Spaces are positioned at prominent nodes on the site to ensure accessibility. These act as a medium of surveillance upon the surrounding open spaces.
Roofs pitch parallel to the southwestern sun-rays ensuring minimum heat gain through them.
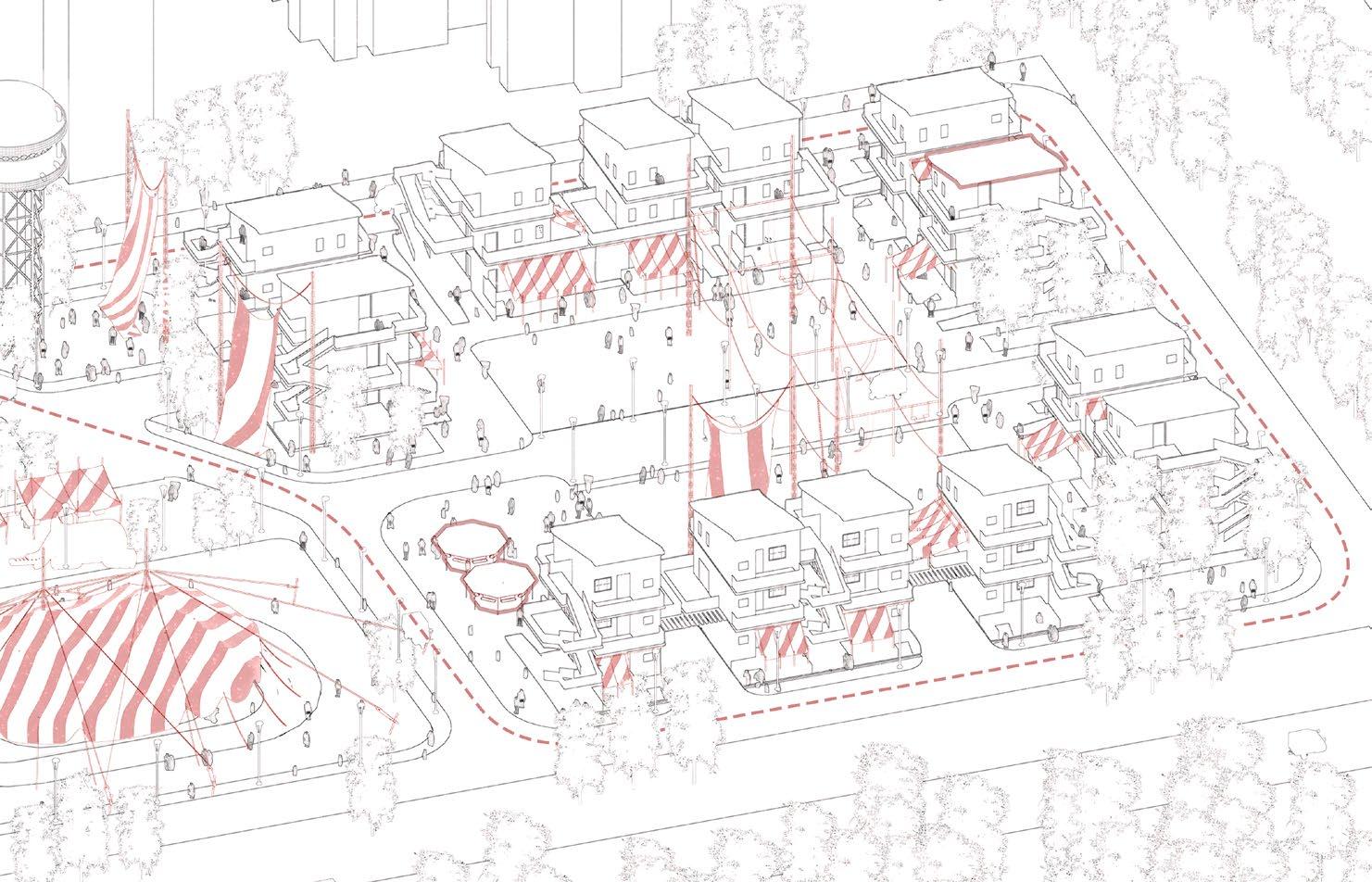
Sultans of Swing 04
Residence of Pinki Khan, Show stopper at Kohinoor Circus
Site Independent
Pinki Khan is the show-stopper at Kohinoor circus. A proficient Trapeze artist, equally adept at performing on a bicycle or handling a slew of African parrots. She personifies all that the art of Circus is.
The design, however, inclines towards a lady who lives with her parents. She adapts to the role of a homemaker, albeit a slew of parrots she has to manage. Following an intention to distinguish between a professional and the personal, the program incorporates a simple yet flexible approach to accommodate basic requirements, with an option to expand into non-intelligible functions.
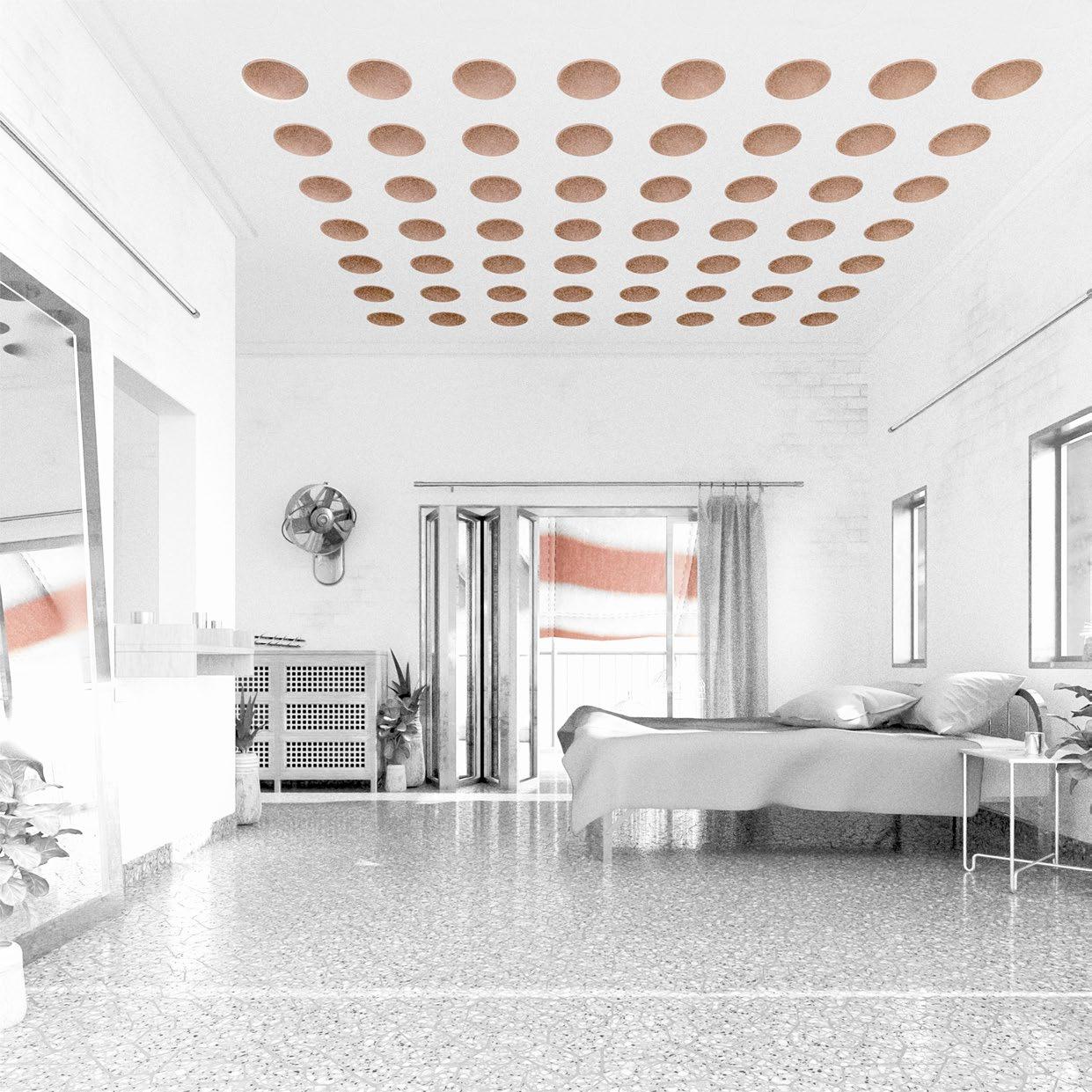
3 1
2 5 4
Floor Plan
2 5 4 3 1
Inverted Ceiling Plan
3/4" Wide and 3/4"
3/4" Wide and 3/4"
200 X 300 Bamboo Reinforced Concrete Column.
200 X 300 Bamboo Reinforced Concrete Column.
Thick Bamboo splints as Reinforcement Cranked at 1/3 of the length of the Beam from the Face.
Thick Bamboo splints as Reinforcement Cranked at 1/3 of the length of the Beam from the Face.
200 X 500 Bamboo Reinforced Concrete Beam.
200 X 500 Bamboo Reinforced Concrete Beam.
3/8" Wide and 3/8"
3/8" Wide and 3/8"
Thick Bamboo Splints as Stirrups @ 100 c/c
Thick Bamboo Splints as Stirrups @ 100 c/c
3/4" Wide and 3/4"
3/4" Wide and 3/4"
Splints held together by Wire Ties
Splints held together by Wire Ties
3/4" Wide and 3/4" Thick Bamboo Splints as Reinforcement.
3/4" Wide and 3/4" Thick Bamboo Splints as Reinforcement.
Detail at X
Earth Filling
Earth Filling
3/8" Wide 1/4" Thick Bamboo Splints as Stirrups @ 300 c/c
3/8" Wide 1/4" Thick Bamboo Splints as Stirrups @ 300 c/c
150 Thick RCC Floor
150 Thick RCC Floor
Thick Bamboo Splints as Reinforcement.
Thick Bamboo Splints as Reinforcement.
Reinforcement Bamboo Extended out of the Beam for a length of 600.
Reinforcement Bamboo Extended out of the Beam for a length of 600.
150 Rise
150 Rise
1200 long 10 Ø Steel Reinforcement Bar. 3/4L embedded in RCC Support. 1/4L Exposed above PCC Surface.
1200 long 10 Ø Steel Reinforcement Bar. 3/4L embedded in RCC Support. 1/4L Exposed above PCC Surface.
300 X 300 RCC Support for Installed Bamboo Uprights. Min. 1500 deep.
300 X 300 RCC Support for Installed Bamboo Uprights. Min. 1500 deep.
Detail at Y
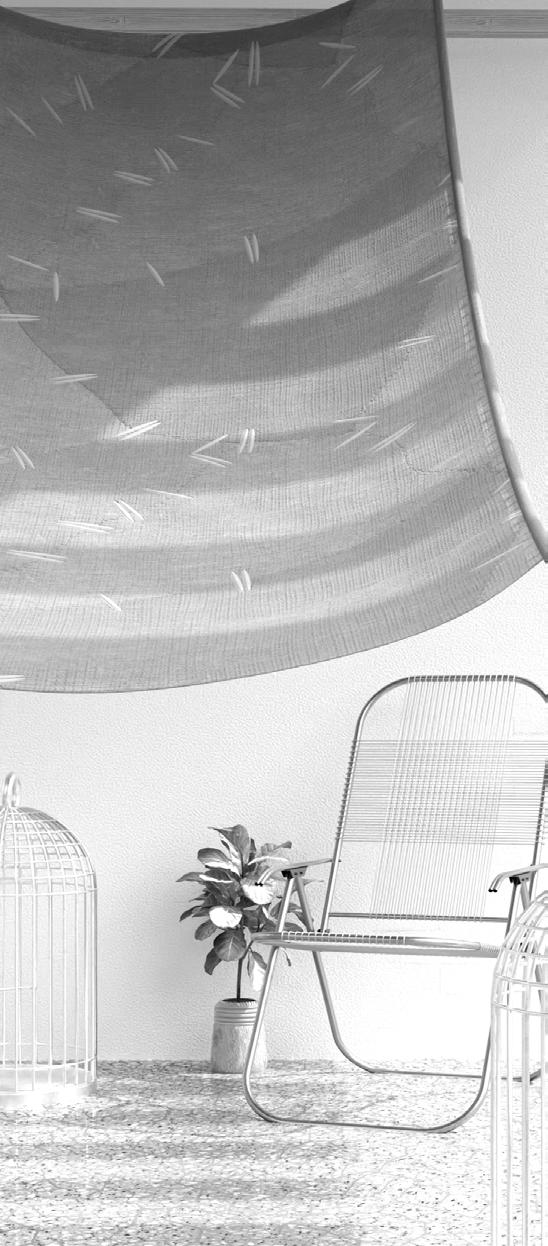

The Last Days of May 05
Community Led Urban Interventions
Bhalswa, New Delhi, India
Communities living around Delhi’s Bhalswa landfill are subject to the worst living conditions in the city. High densities with little amenities in the surrounding informal settlements aggravates the problem. One such community abutting the landfill is Kalandar Colony, a settlement of 2264 households with densities as high as 2630 people a hectare. Of the 13% of the area that is open space, the community is unable to maintain its interstitial open spaces which end up prone to vandalism and antisocial activity.
The on-ground initiative aspires to foster and revamp leftover open spaces. Incorporating key stakeholders within the core team, and further engaging in a participatory process with the community, the initiative aspires to create inclusive and dignified public spaces for all while aspiring to accelerate access to public amenities.
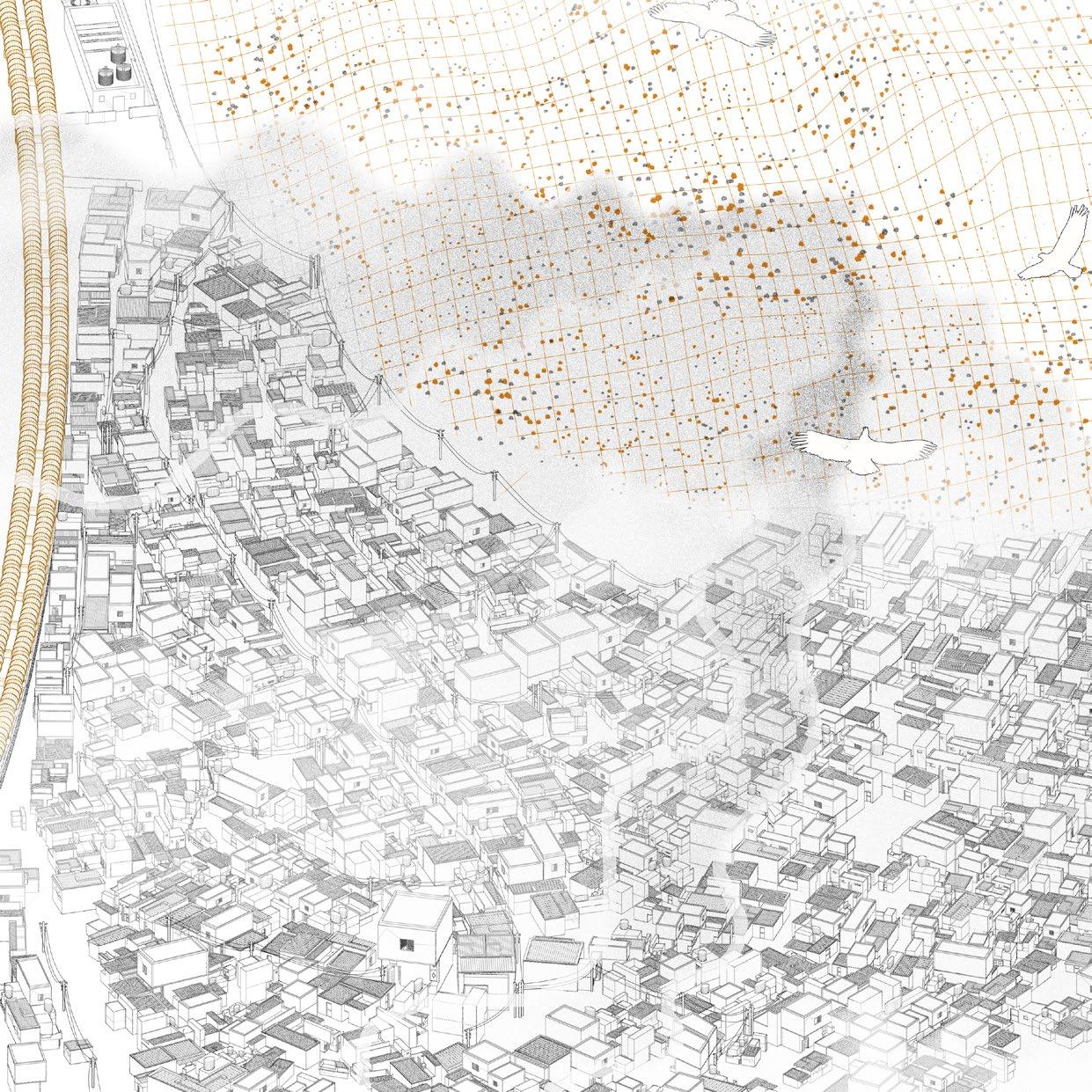
Two Decades at Bhalswa

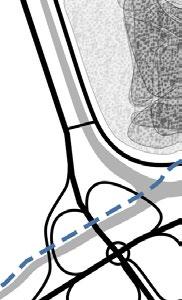
Kalandar Colony shares an amoebic relationship with the landfill with its inhabitants relying on the landfill as rag pickers and taking the brunt of its hazards. In the past two decades, it experienced a disconnect with the primary access roads with the development of the Mukarba Chowk Flyover in 2005. It was pushed further back with the installation of supply pipes along the road .
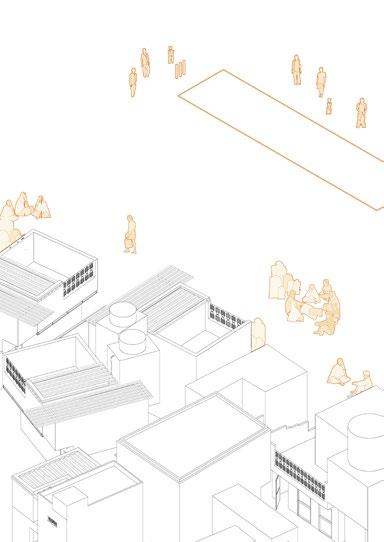
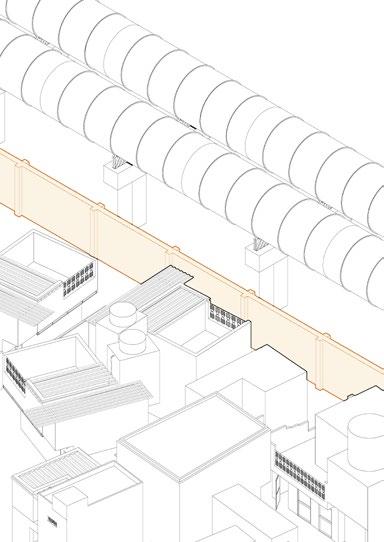

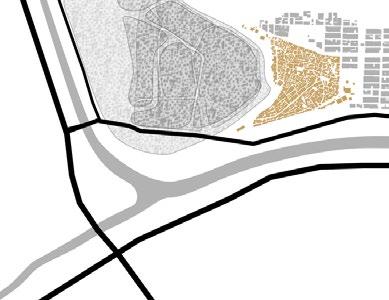
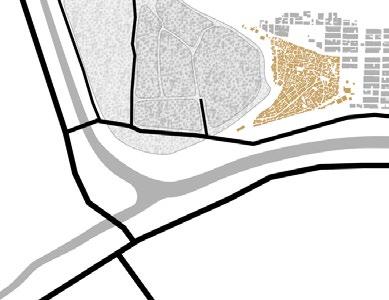
Strength of the infrastructural system has been constantly tested by the residents of kalandar in attempts of reclaiming a direct access to the main road and transport. The punctures provide the locals with an opportunity to access the stretch of space under the pipeline that then is used for multiple purposes.
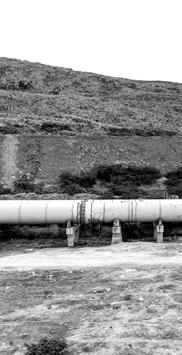
Consolidation of Boundaries
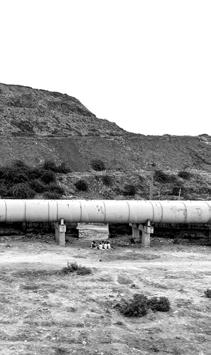
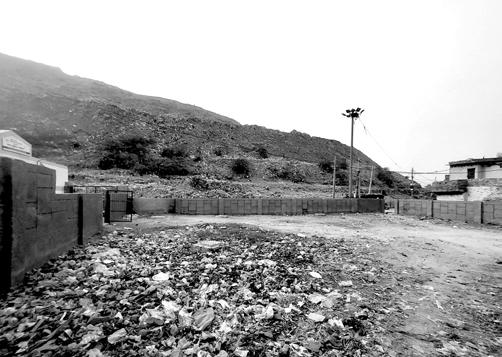
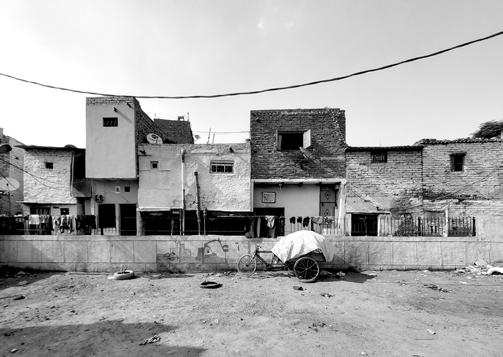
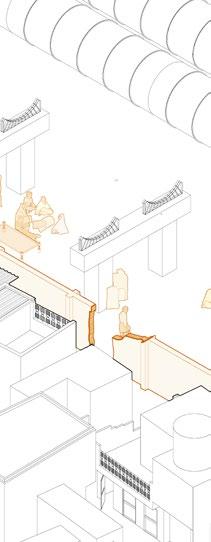
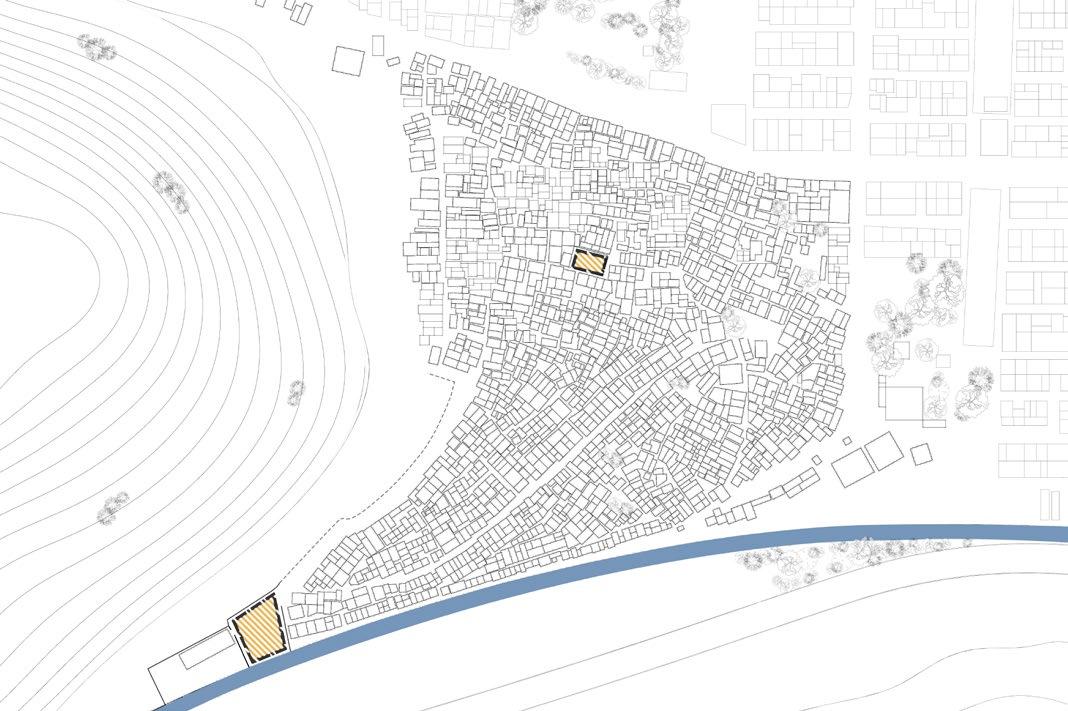

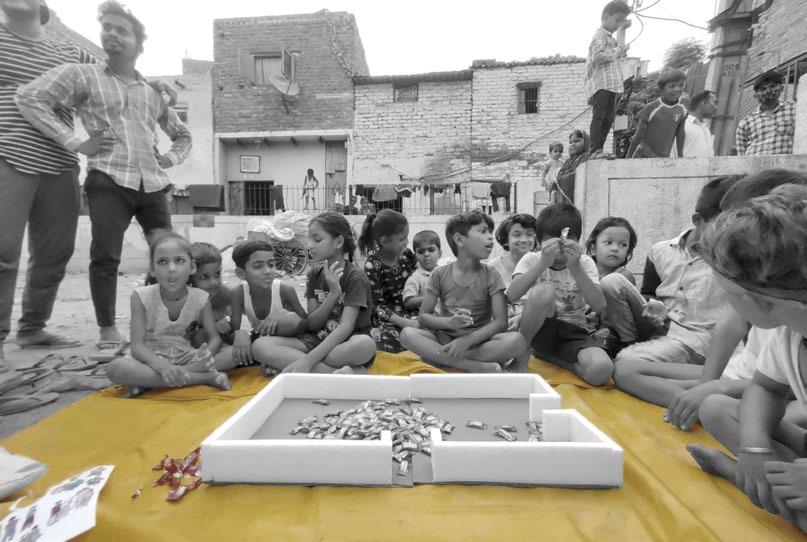
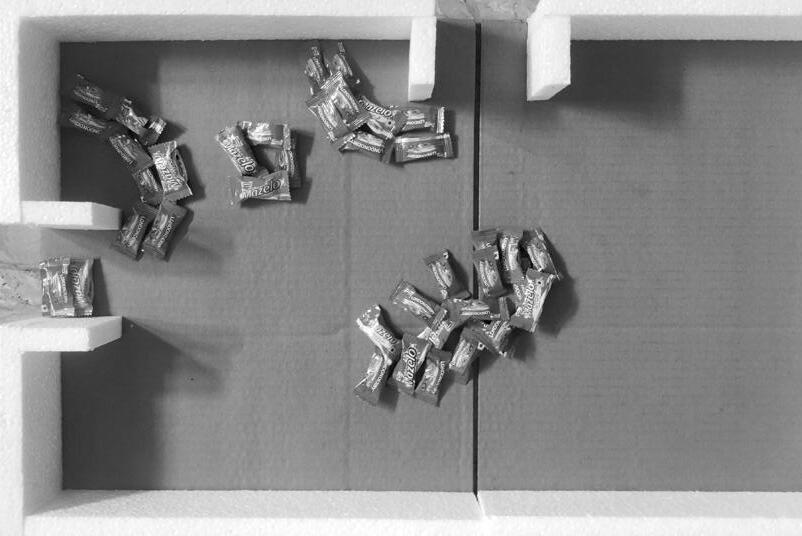

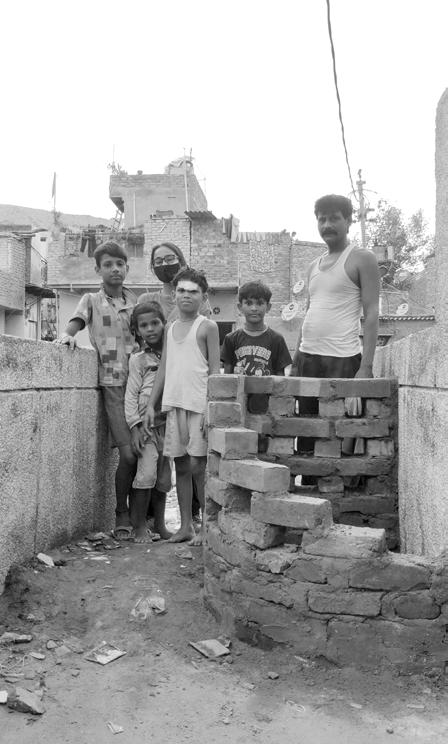
Shaded structures are proposed to introduce semi-open spaces in the neighborhood.
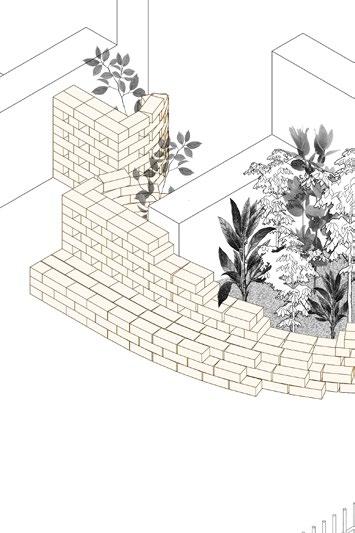
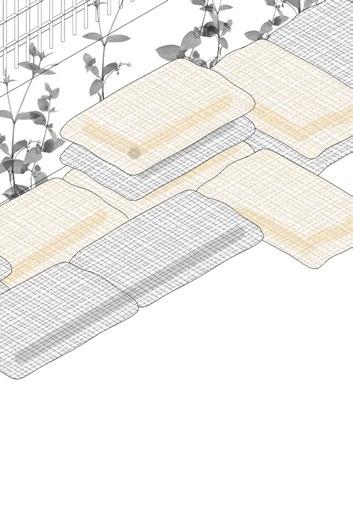

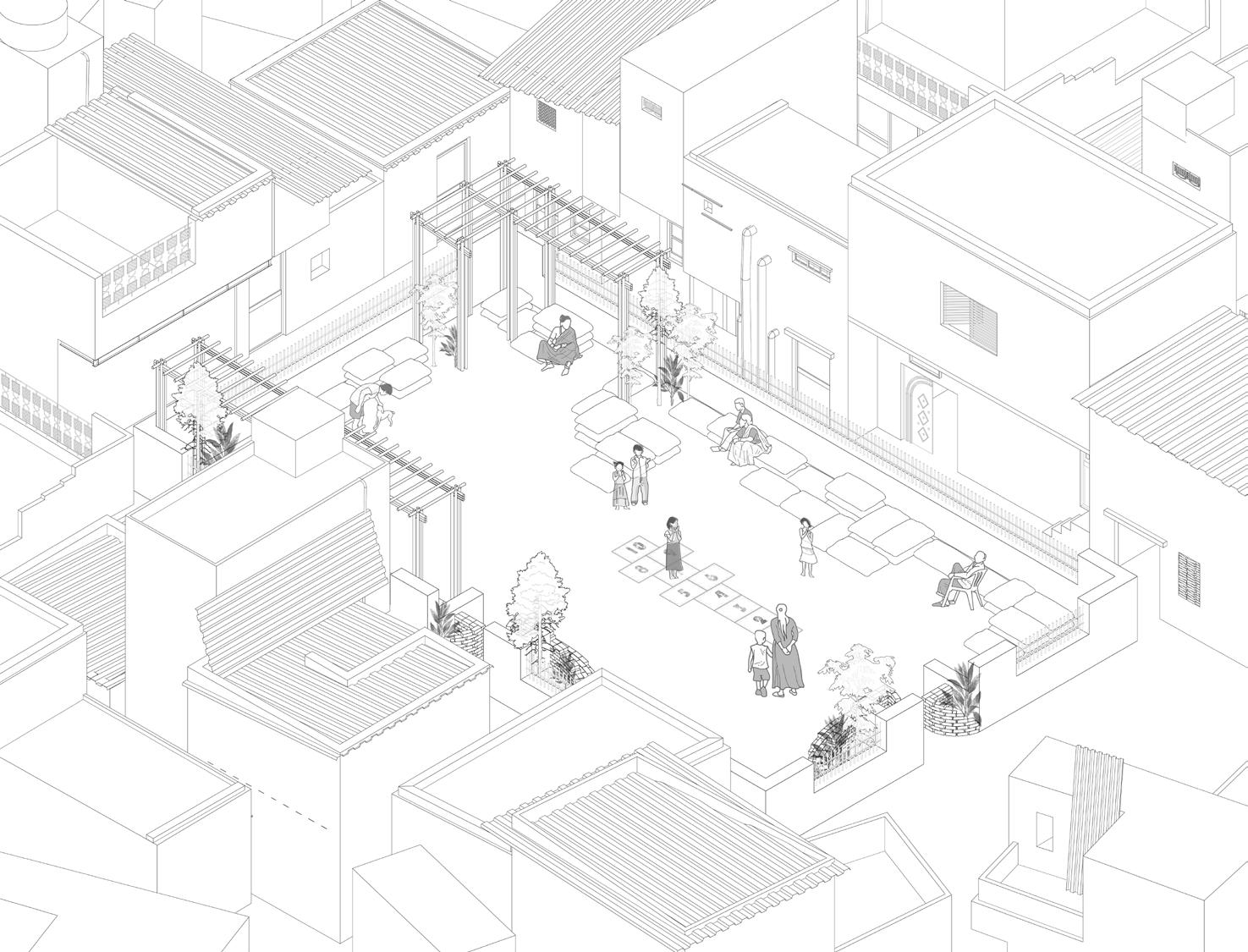
Intervention
The Park Entrance has two half walls that keeps cows out. It doubles up as a planter and a seat
Earth-bags filled with Inert soil from the landfill make the play-scape and seating.
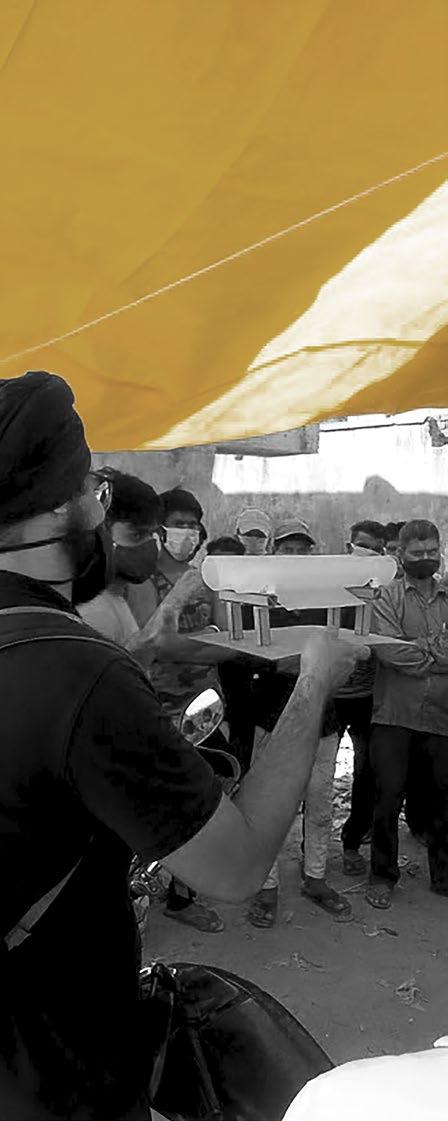
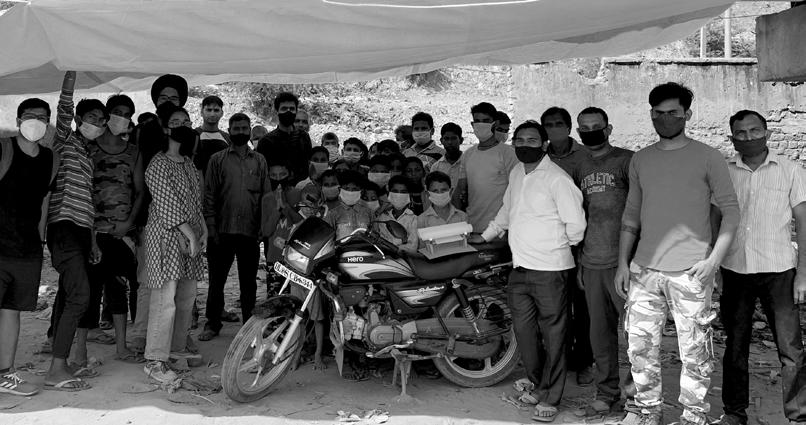
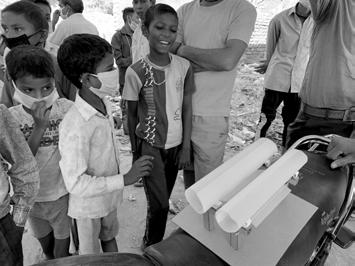
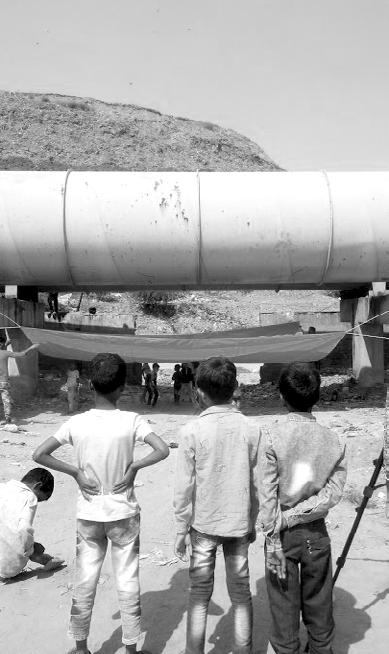
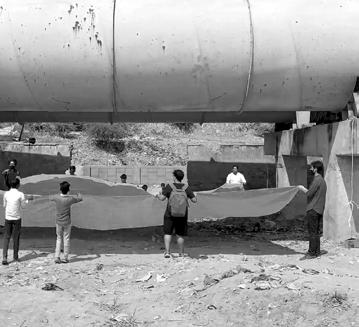
Local vendors brought closer to the park act as point of attraction and medium of surveillance
A defined and dignified access establishes a better and shorter path to the highway.
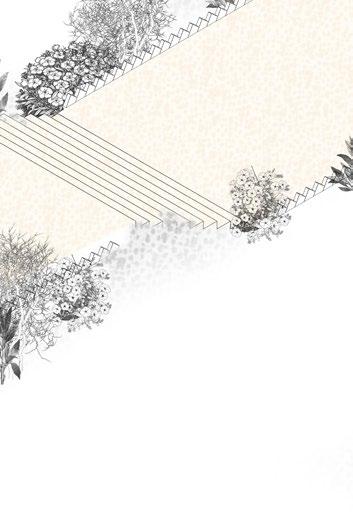
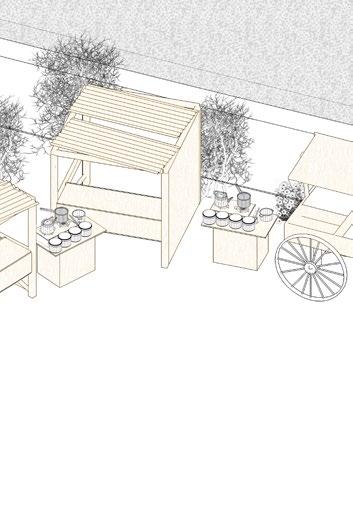

Intervention
Installation of Floodlight accounts for constant activation and upkeeping
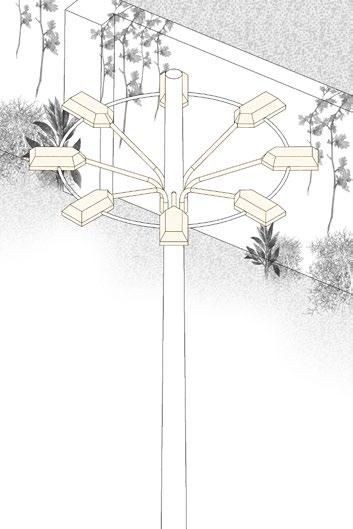
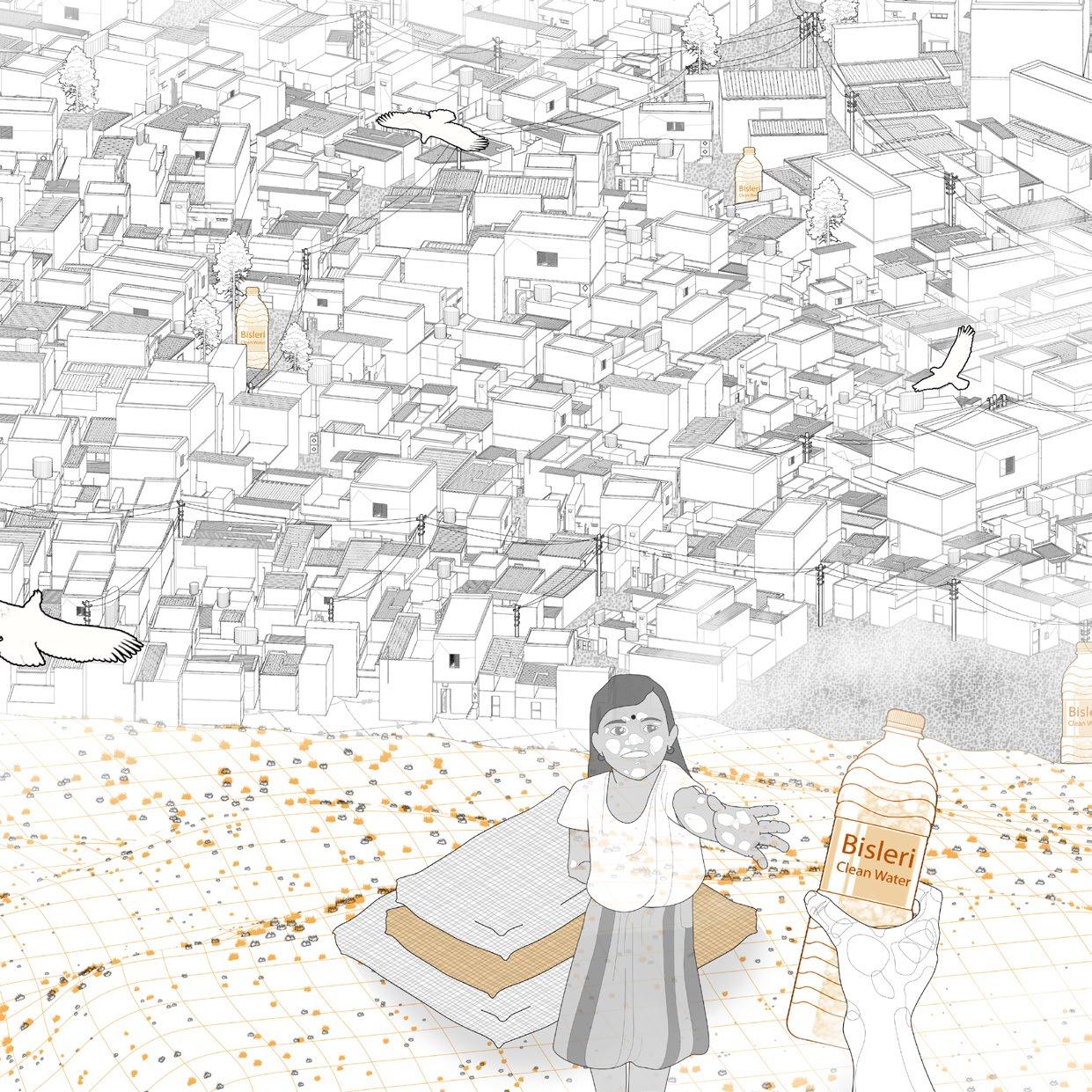
Co-Authors
Ipsita Choudhury
Gunraagh Singh Talwar

