




“Living beautifully doesn’t stop at how things look; it’s how they feel, what they are made of, where they come from, and ultimately, how they cohesively work together.”








“Living beautifully doesn’t stop at how things look; it’s how they feel, what they are made of, where they come from, and ultimately, how they cohesively work together.”


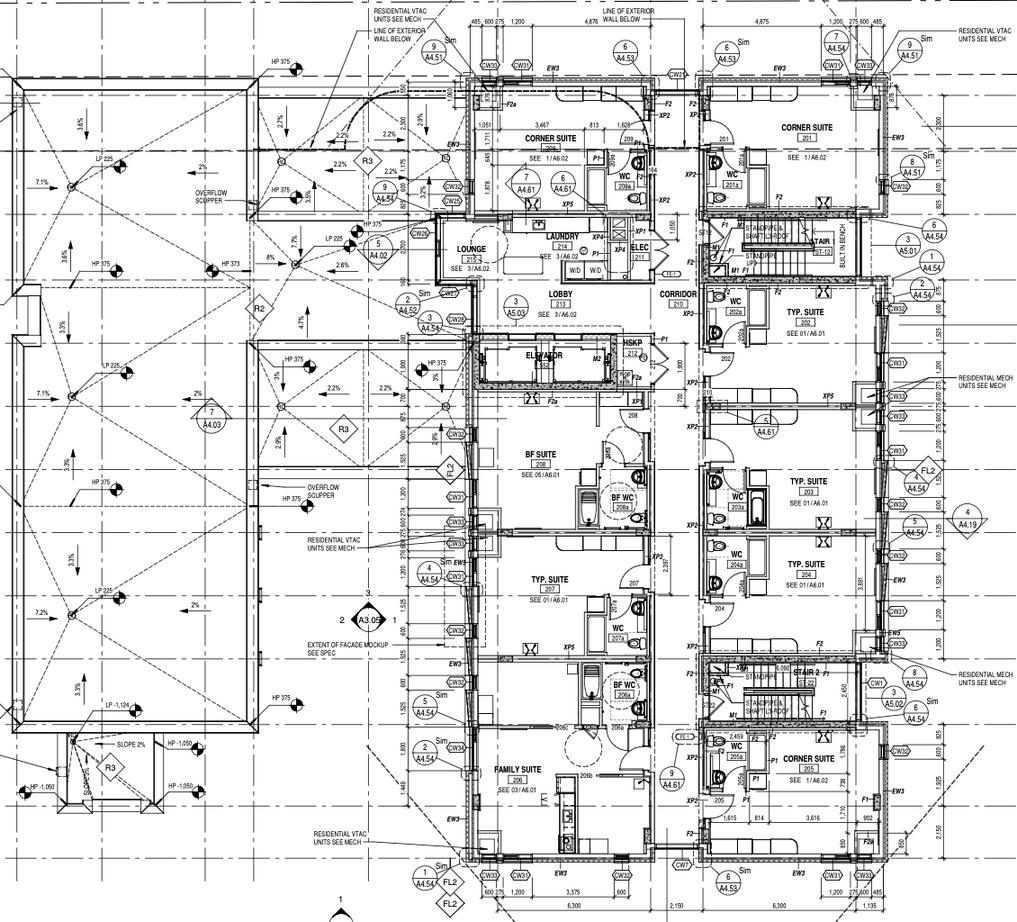

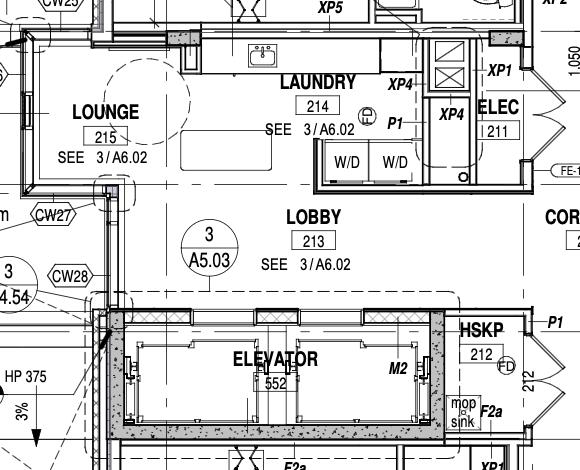

Built-in banquette/ kitchen nookto be designed around ADA requirements
NOTE: laundry space as configured would need to be modified to be ADA compliant Feature wall-using a different colour on each floor to help with way finding Each floor to feature an installation of acoustic art and wall sconces to create soft lighting
Suggest to re-orient the tunnel under the folding table to run lengthwise
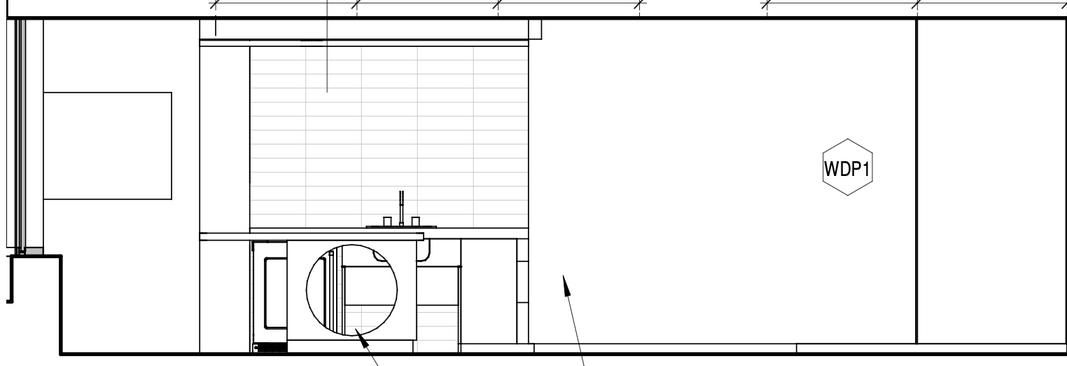
Warm timber tones, a built-in banquette at the window and nature inspired colour palettes create a warm, comfortable welcome to the families arriving at their temporary home


A welcoming space for individuals to take a moment to relax, or for families to come together Although small, these lobbies provide a space to do laundry, have a coffee, catch up on work or simply unwind To help with way finding, each floor features a different accent colour

A banquette in the window allows for a comfortable, cosy place to gather Open shelves at the kitchenette provide functional storage as well as an opportunity to display a few decorative items





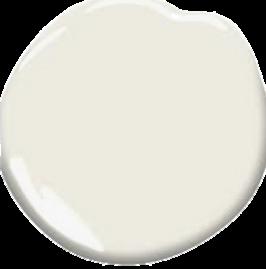



Inspired by nature, using accent colours at each lift lobby to help with way finding
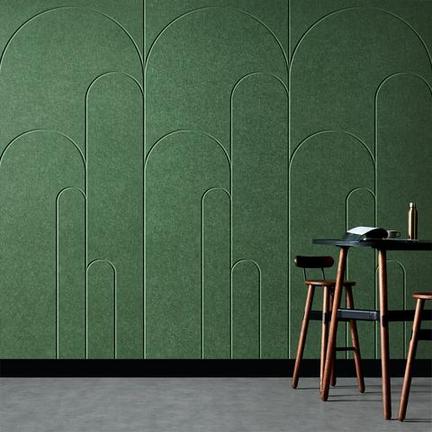
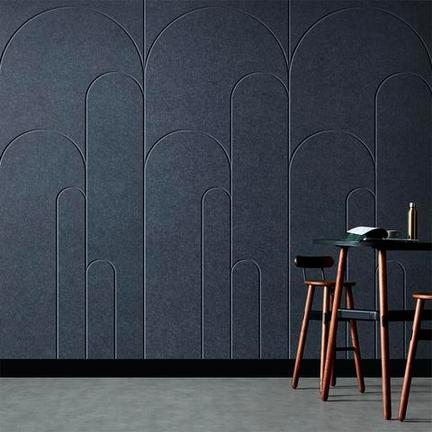
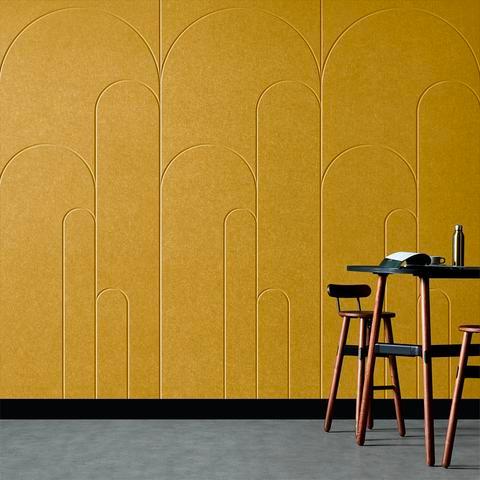
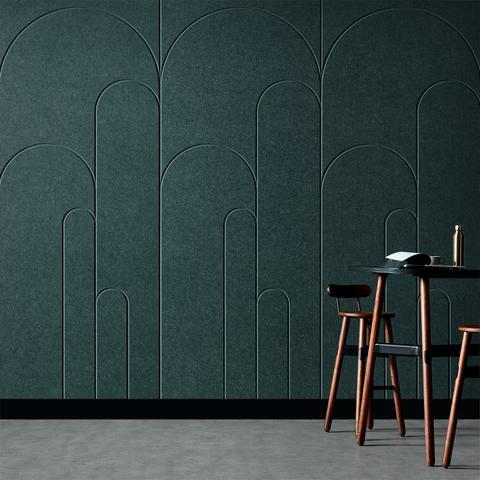
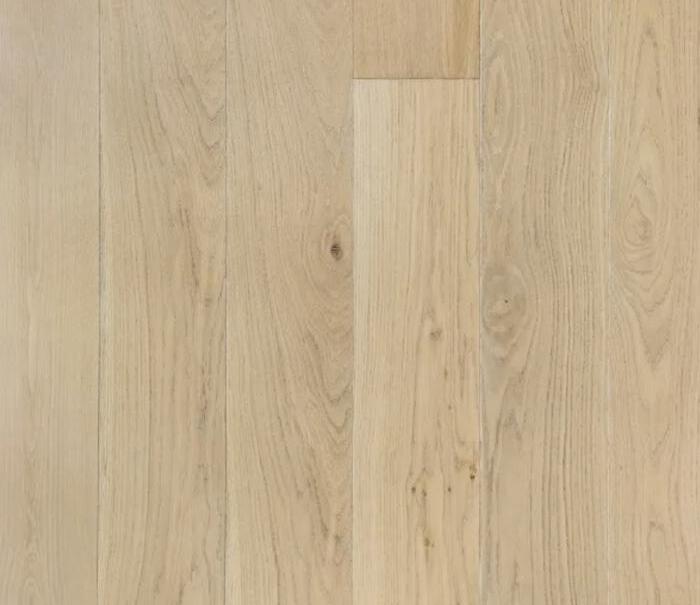
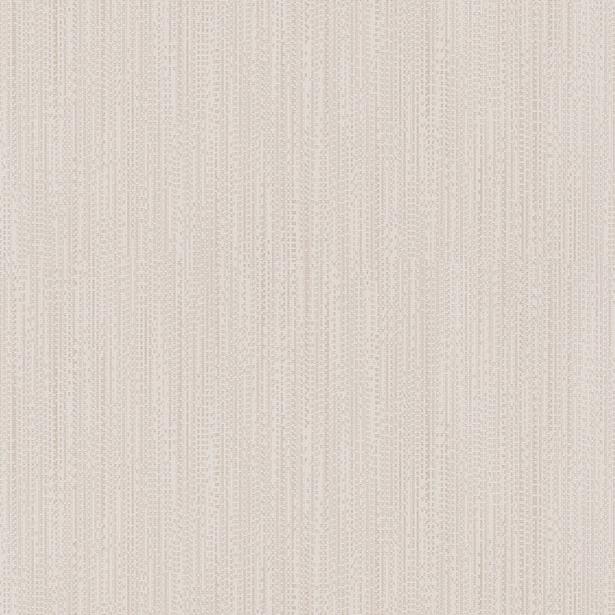

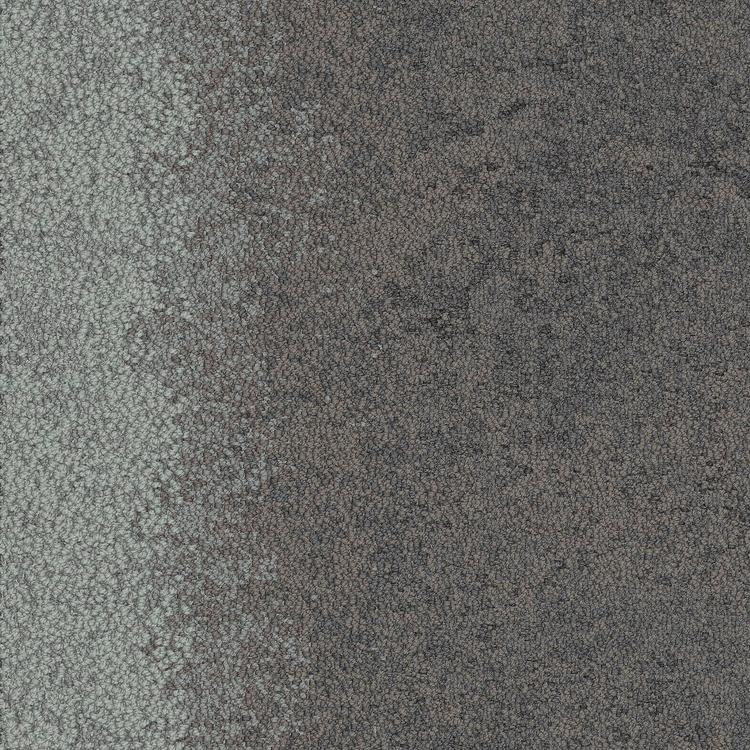
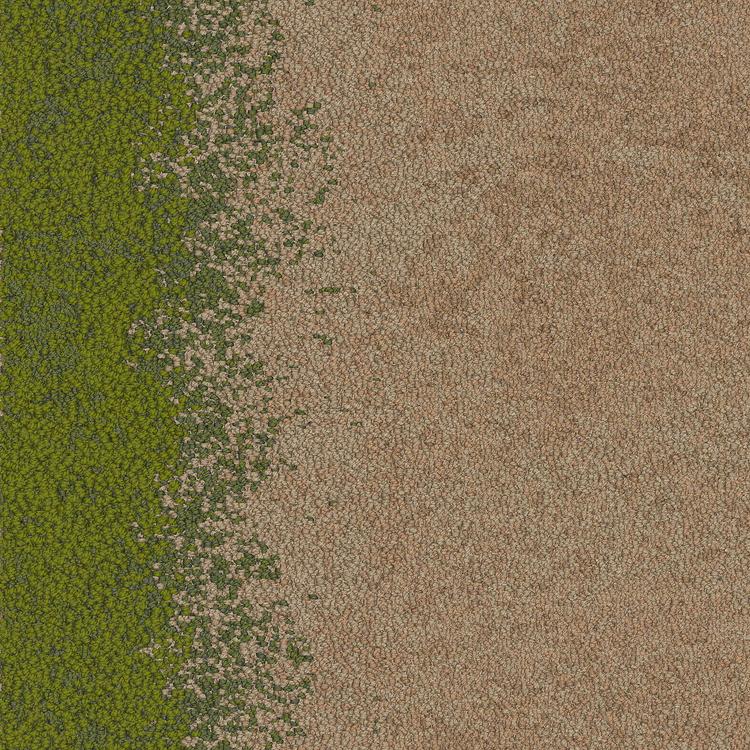
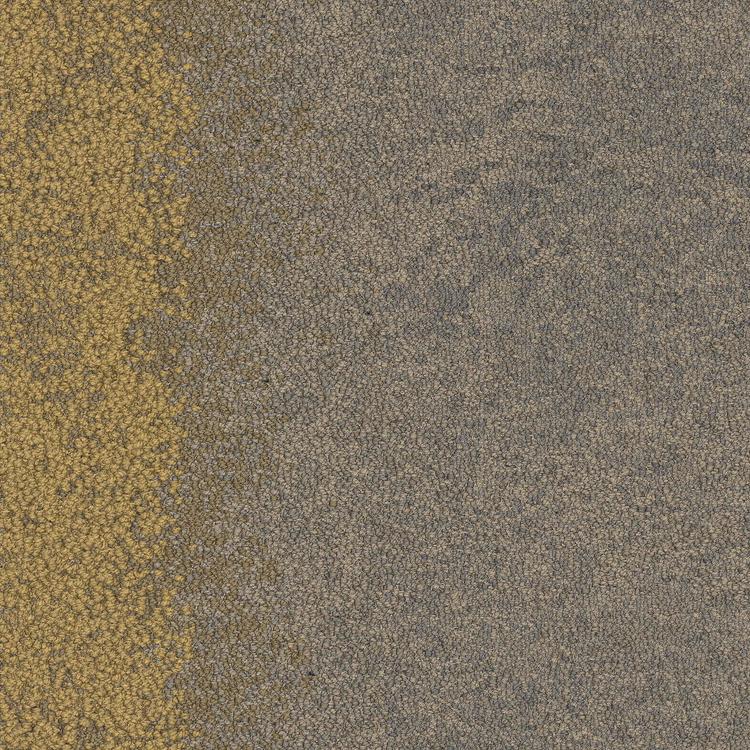
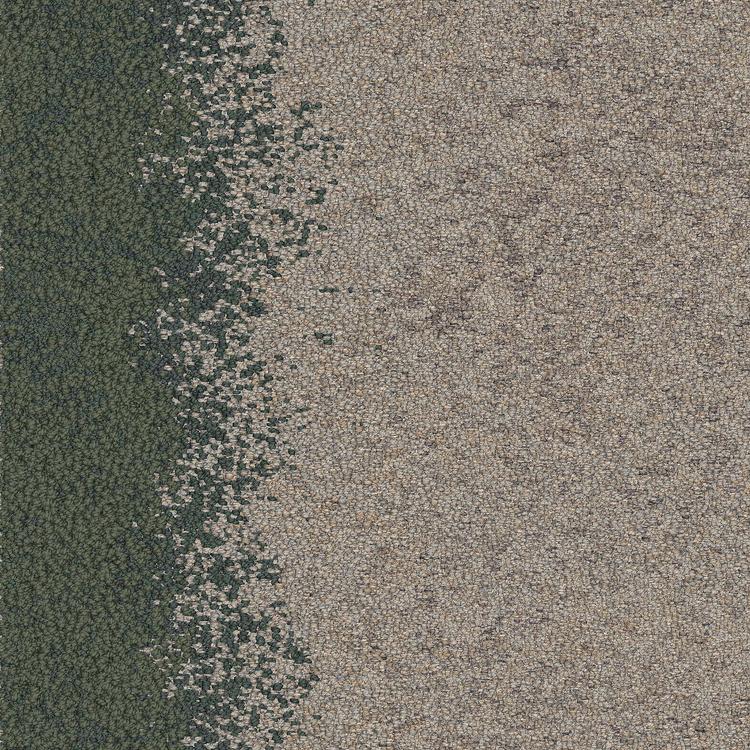
Interface Carpet tiles proposed for the corridors Made from 100% recycled content nylon, this product will help achieve LEED certification
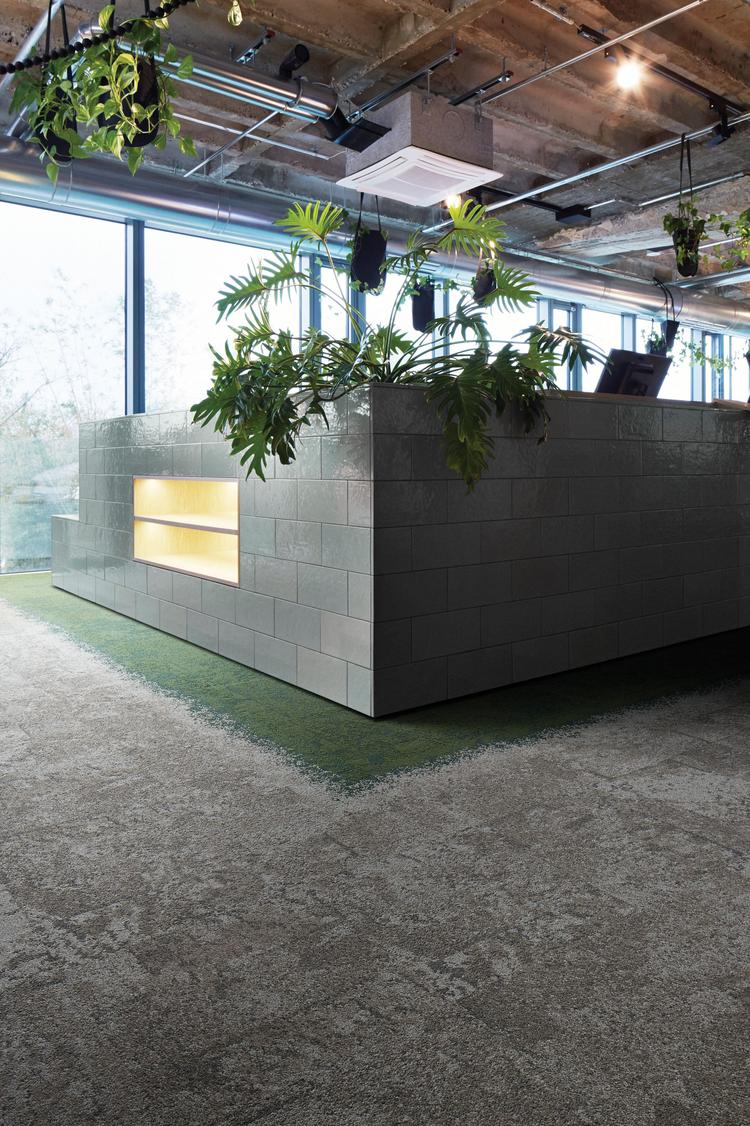
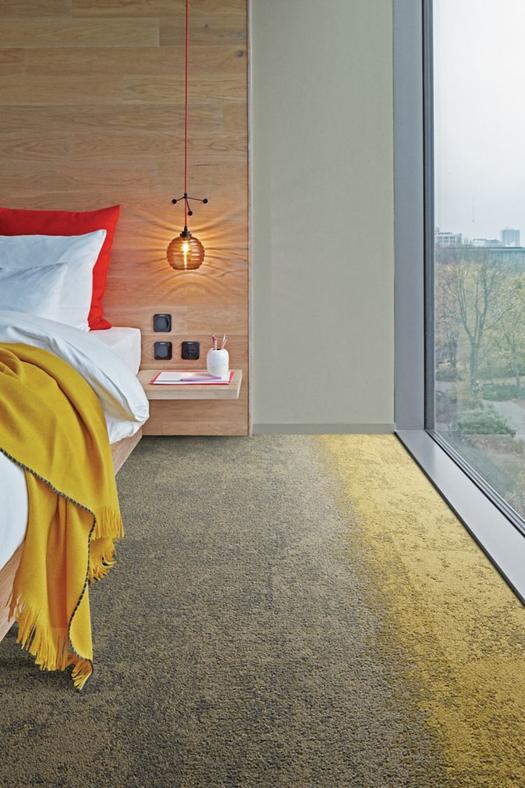
Panel D mensions:
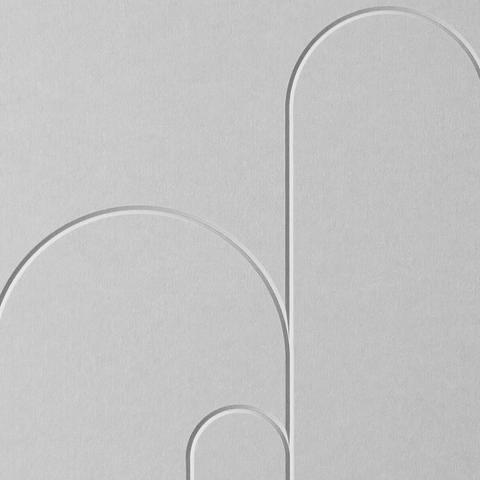
Length: 2750mm (+/-2mm) Width: 1100mm (+/-2mm)

Thickness: 12mm (+/-7%)
Composed of 100% PET (60% post consumer recycled) these proprietary, durable acoustic panels help absorb sound while providing a pop of colour and design
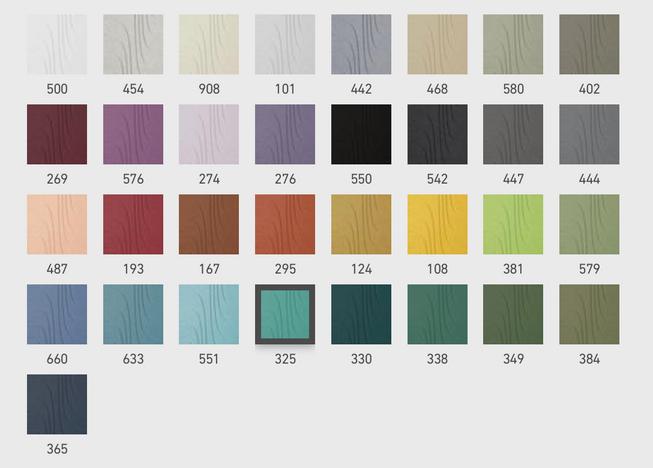
Design: EchoPanel Palace
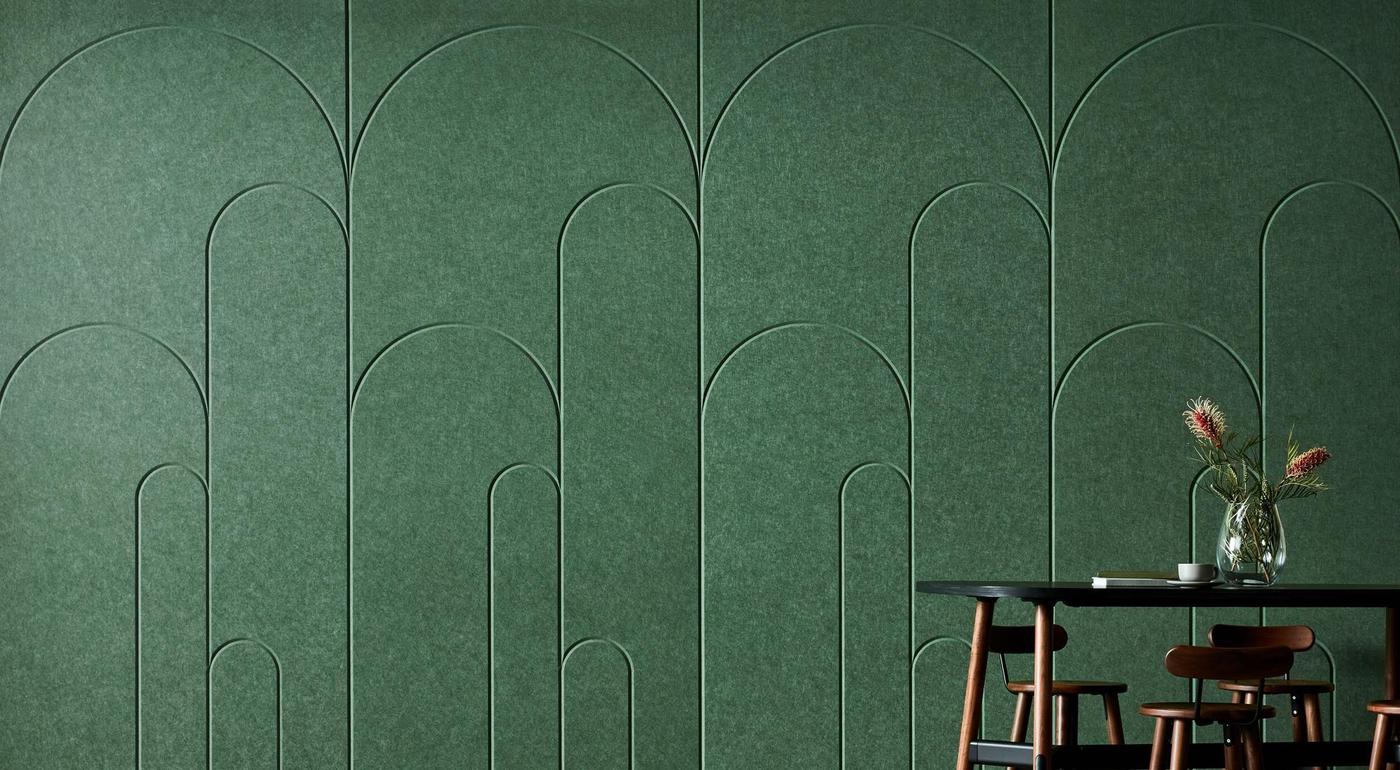

BuzziPleat by BuzziSpace is a perfect balance between a piece of art and a powerful acoustic performer Combine different BuzziPleat models and suspend them at various heights to create a dynamic, one-of-a-kind ceiling, all while absorbing excessive noise
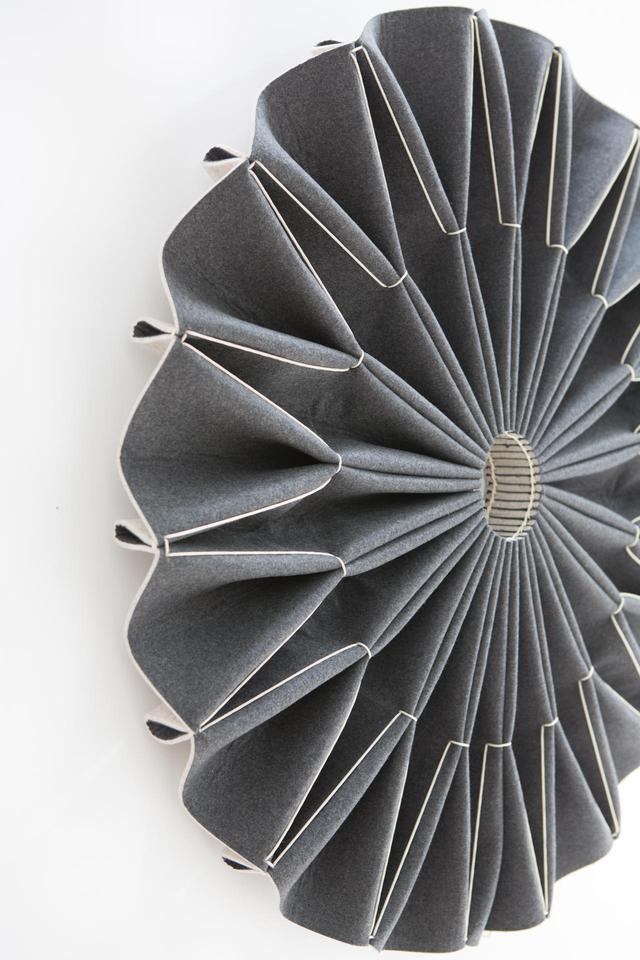
Can be used throughout the property as art or lighting to create unity
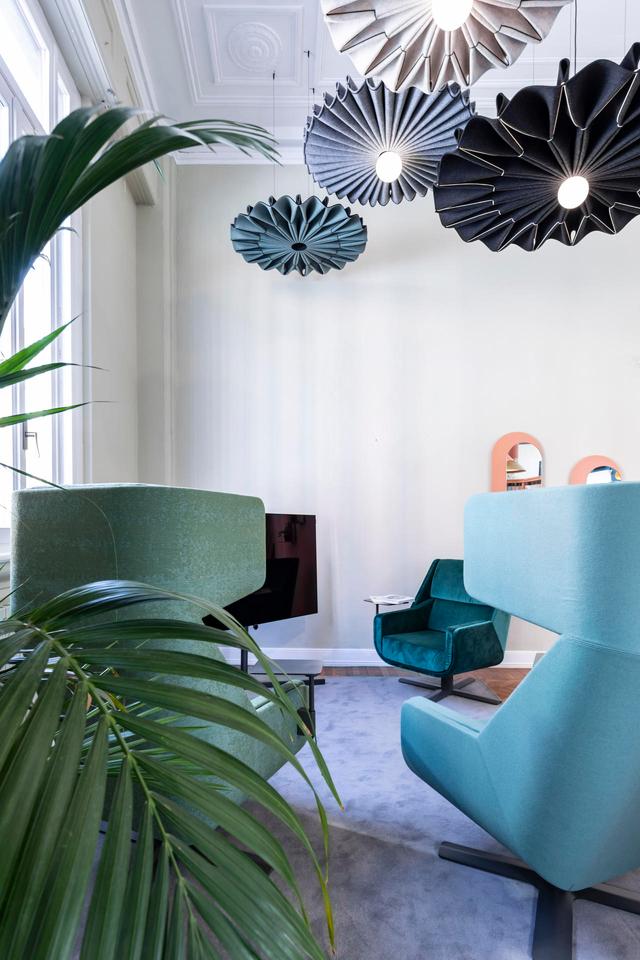
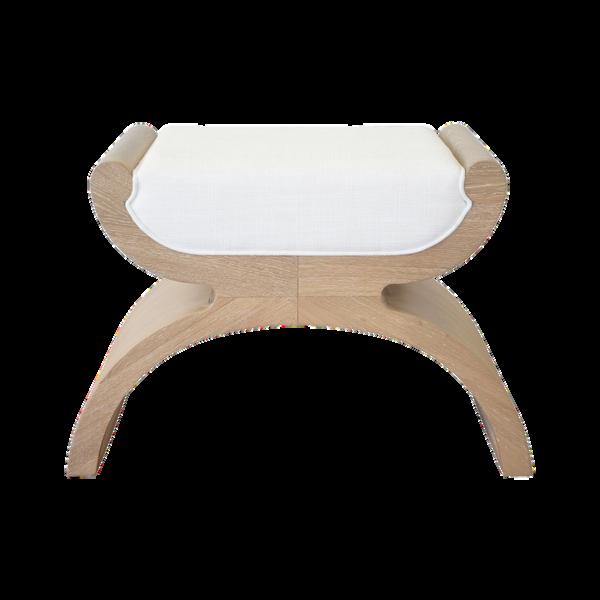
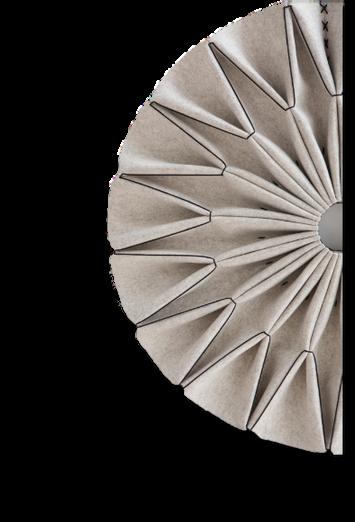

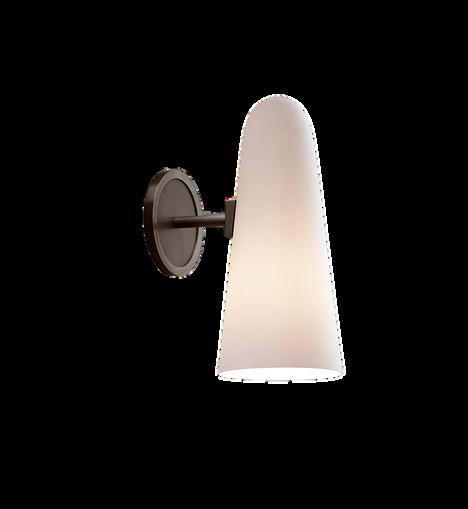
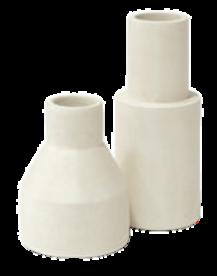

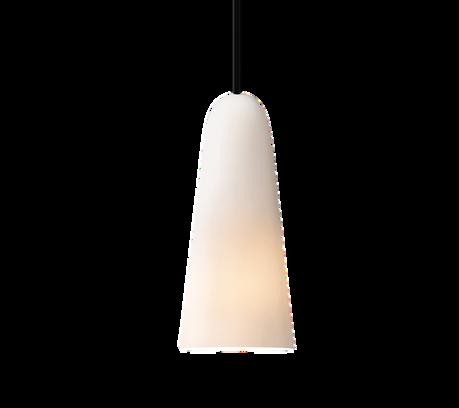
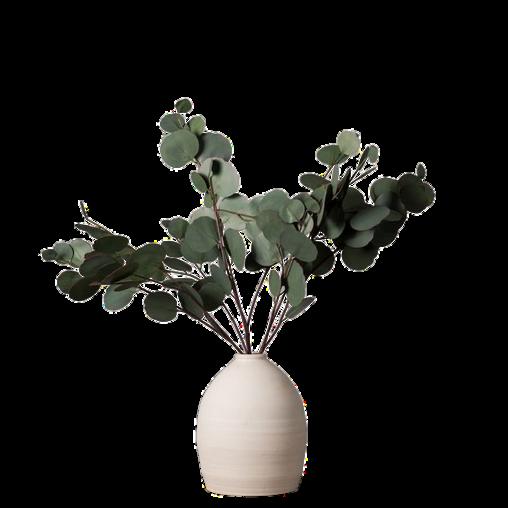
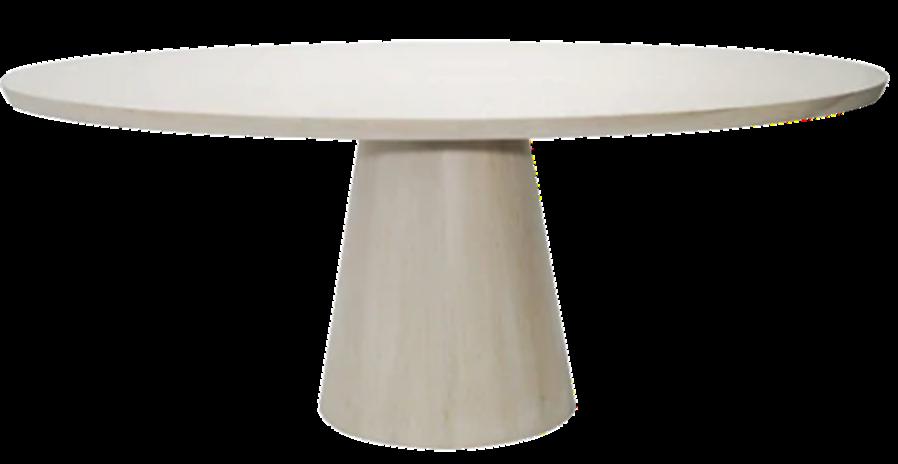
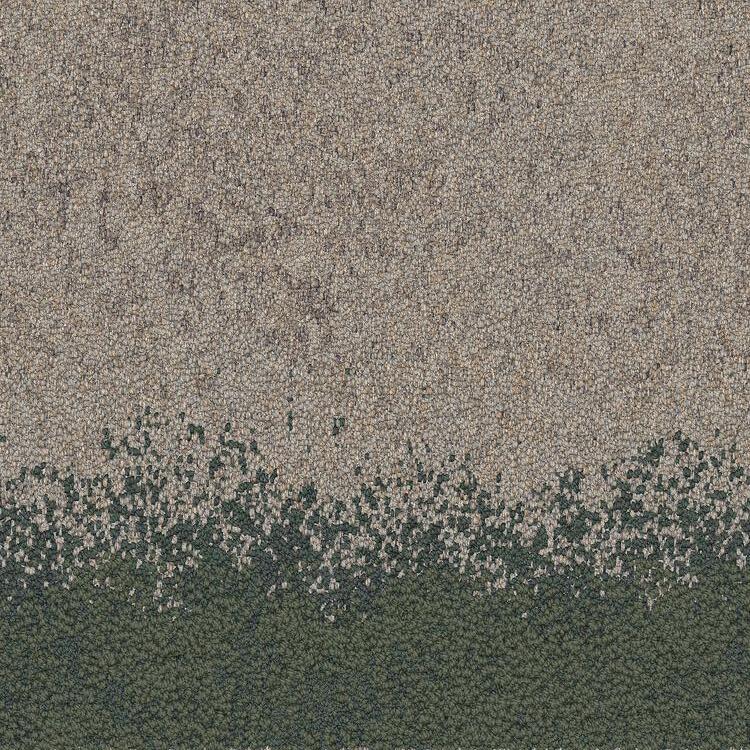
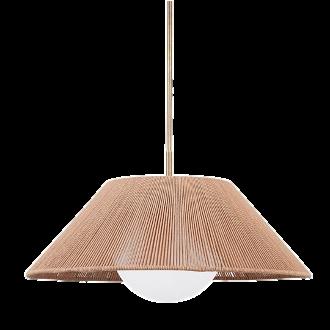

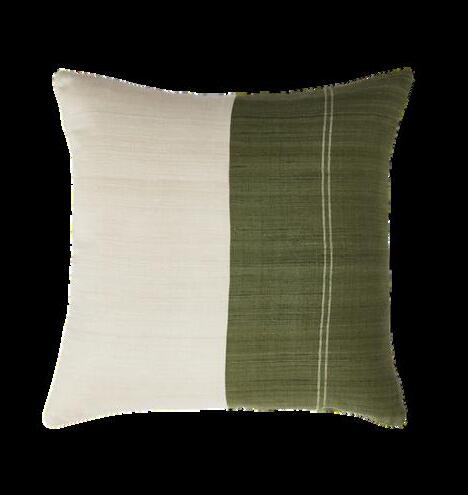
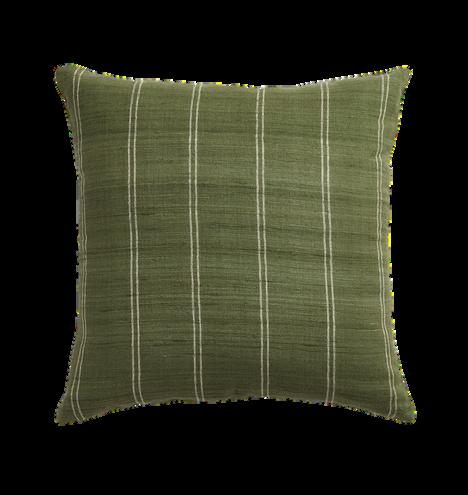
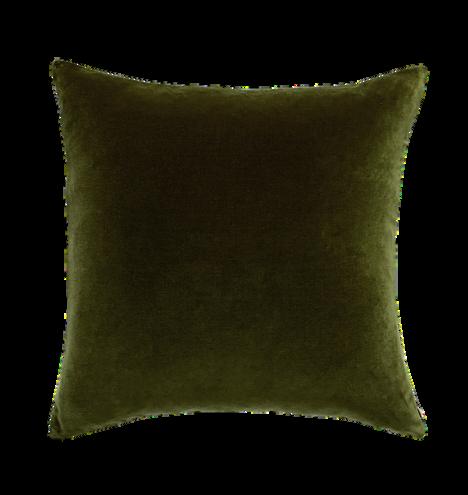
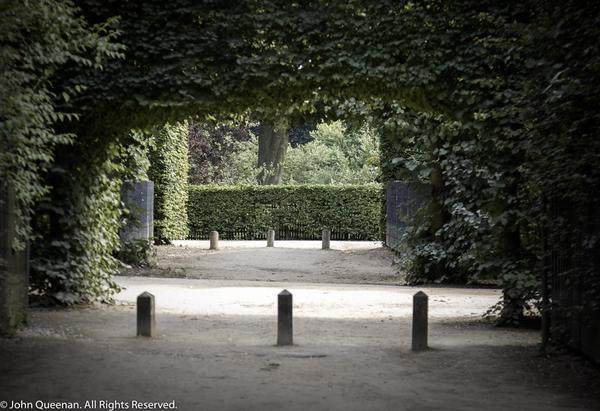

LOBBY LEVEL 1- MATERIALS
One Materials 3 4


6 5 7
Level 2
Carpet at border of suites corridors
Accent acoustic panel at wall opposite lift
doors
Fabric options for throw pillows at Kitchen banquette

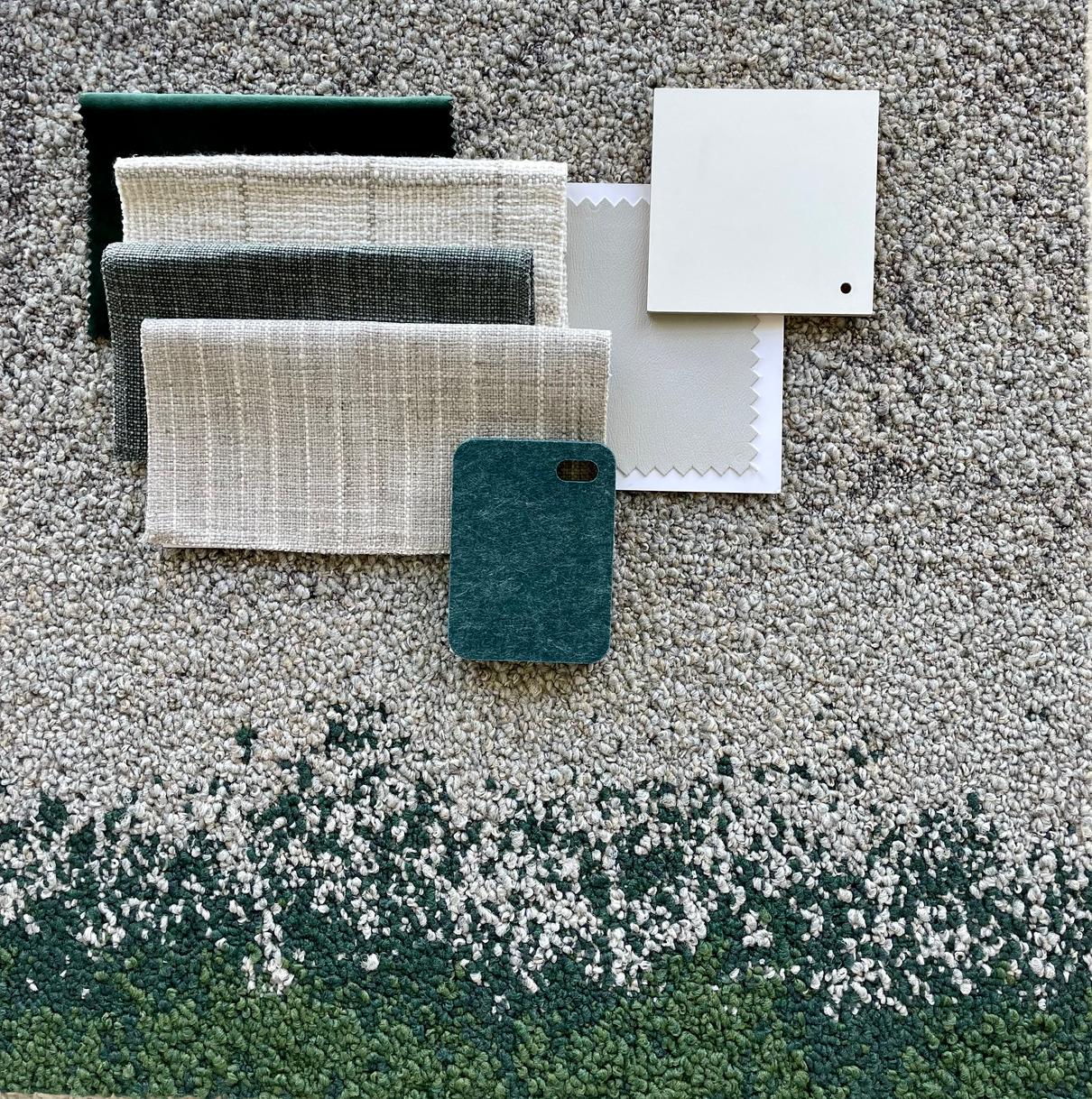

Vinyl upholstery at Kitchen banquettes
Paint @ Kitchen millwork
Paint @ wall above Kitchen banquette
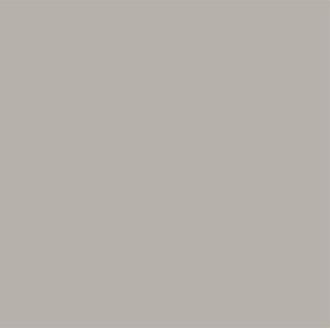
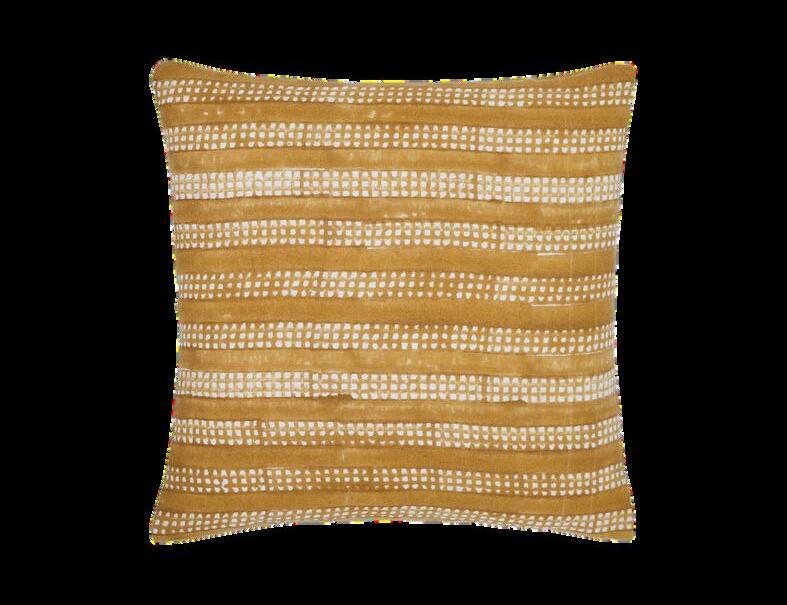


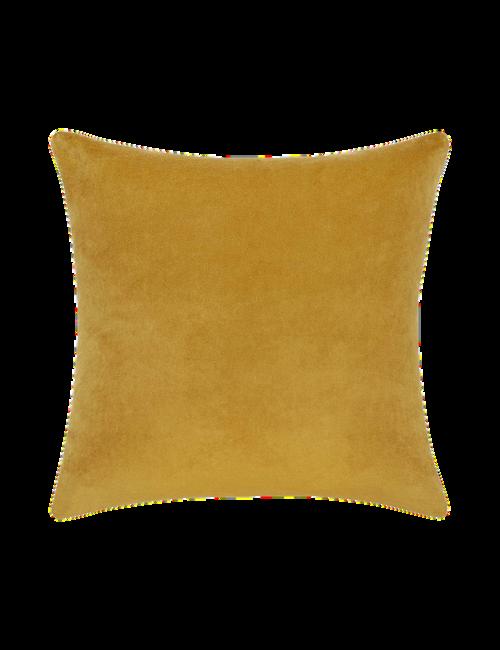

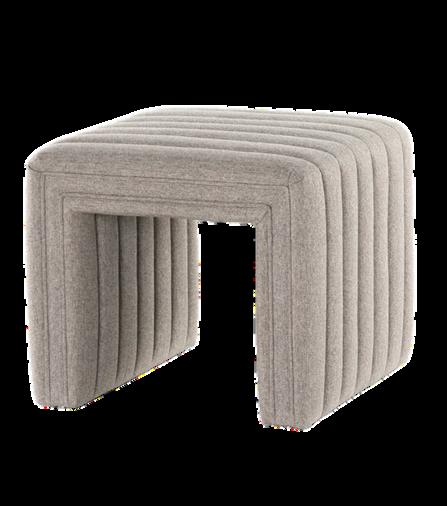
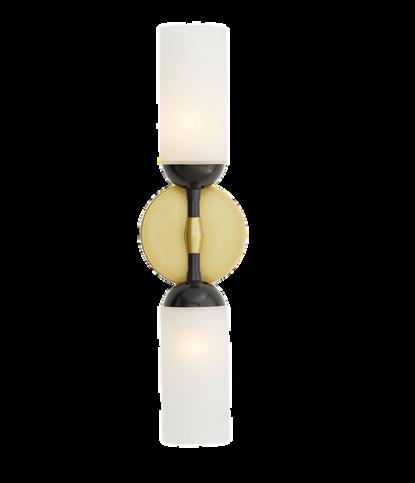
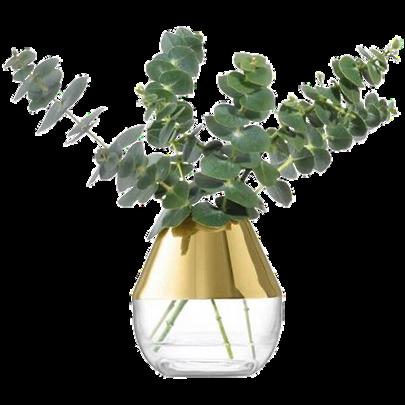
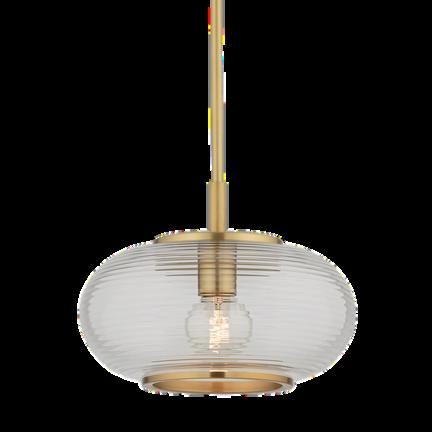


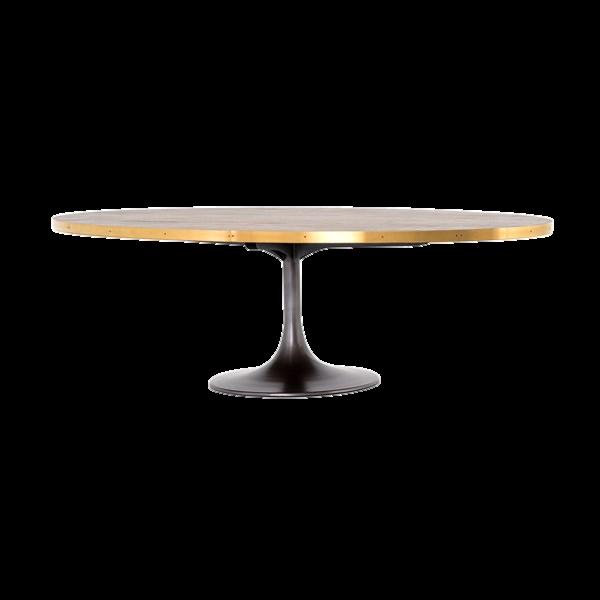

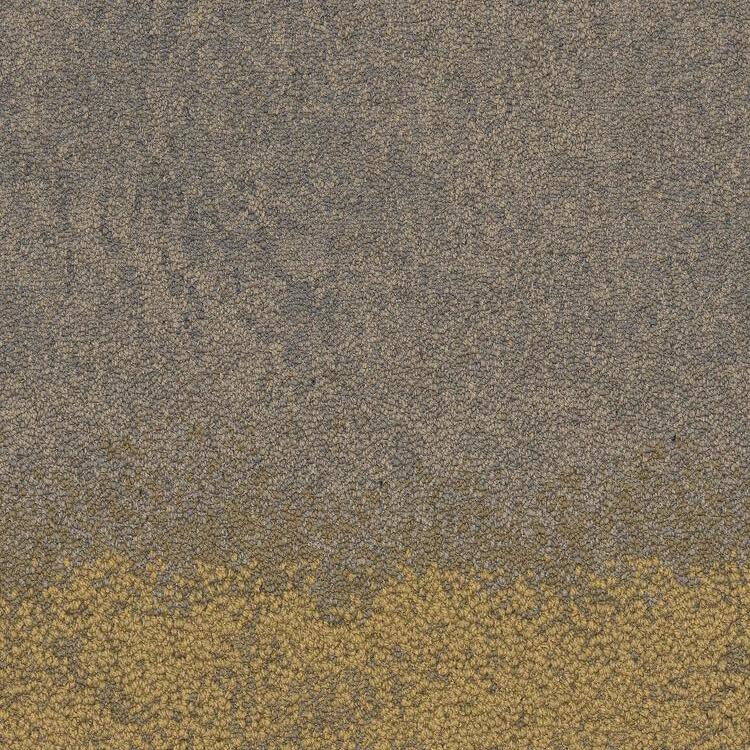
Level Two Materials

Carpet at border of suites corridors
Accent acoustic panel at wall opposite lift
doors
Fabric options for throw pillows at Kitchen banquette




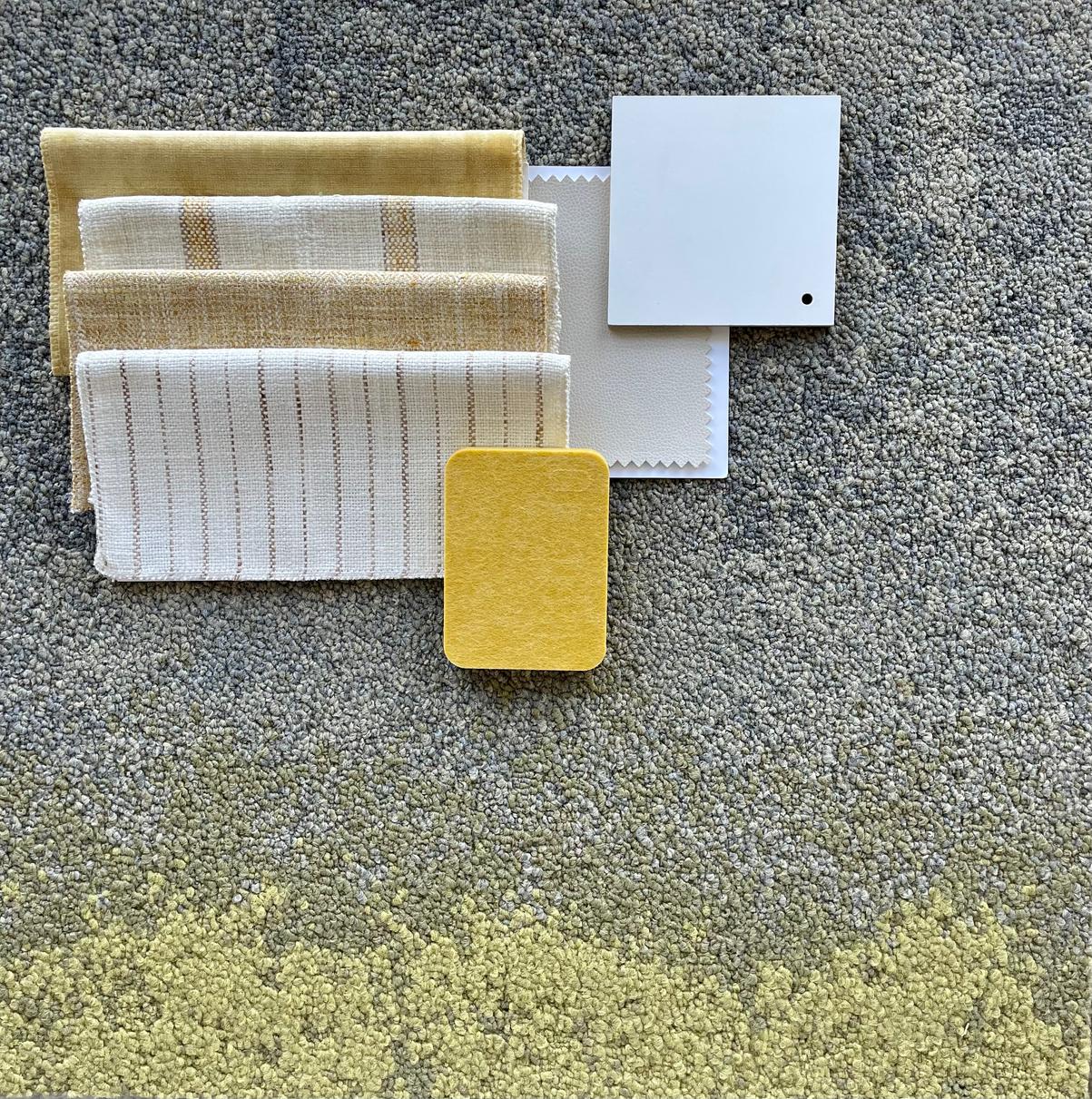
Vinyl upholstery at Kitchen banquettes
Paint @ Kitchen millwork
Paint @ wall above Kitchen banquette
Options for trim @ Suite entry doors
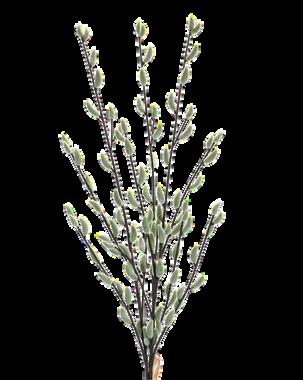


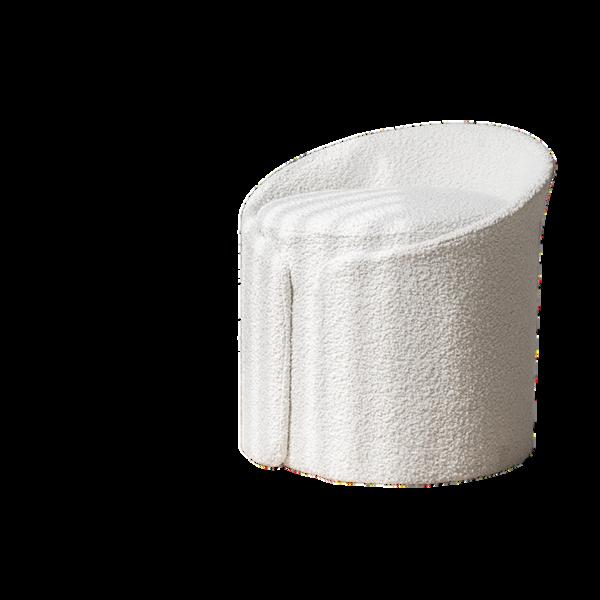
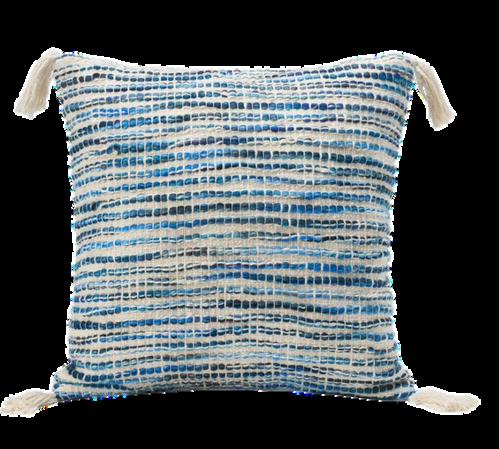

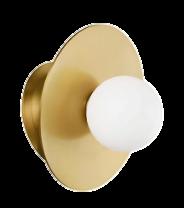
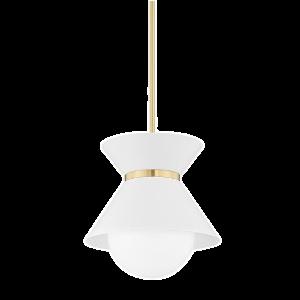
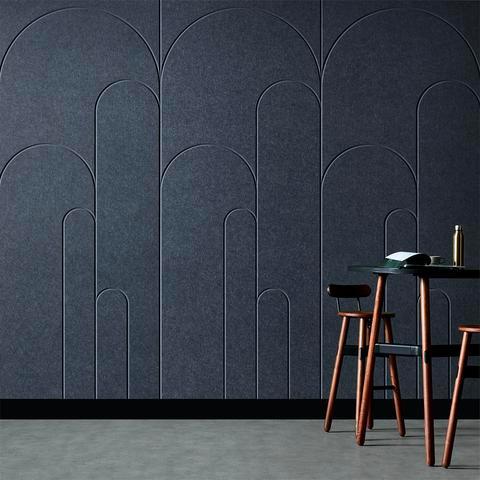

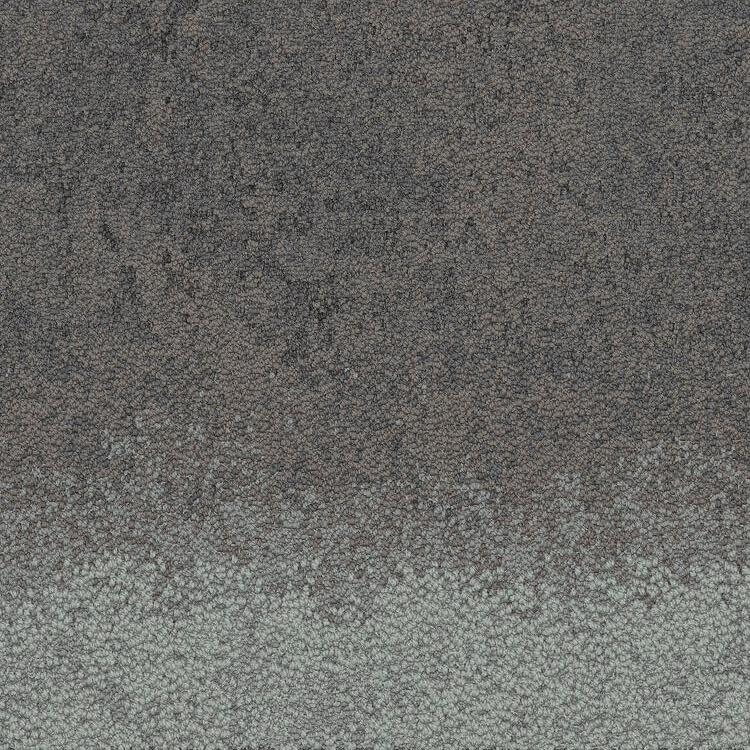

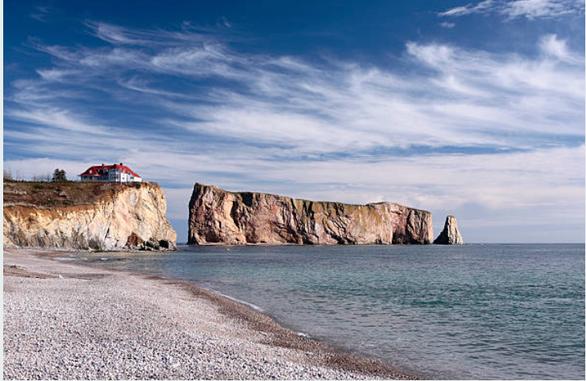
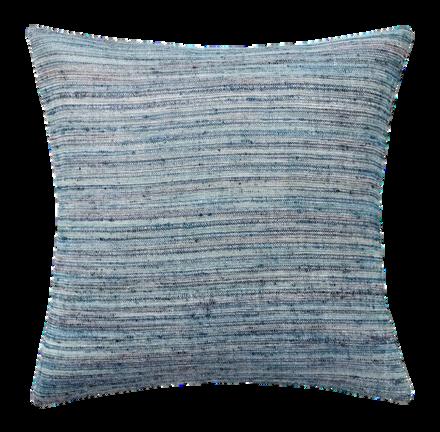
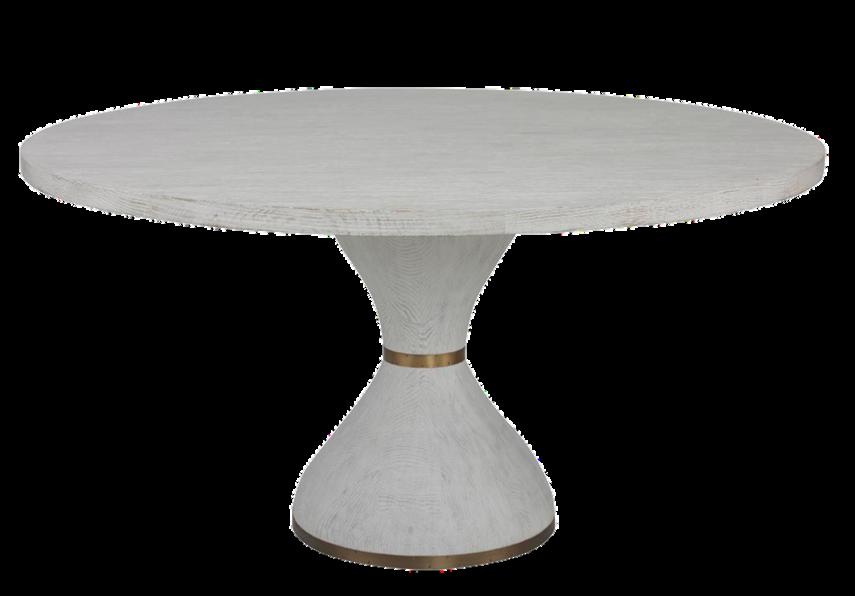
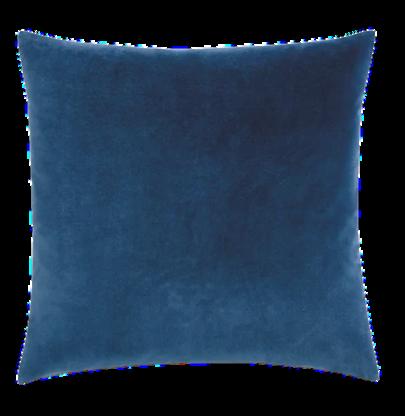
Level Three Materials

Carpet at border of suites corridors
Accent acoustic panel at wall opposite lift doors
Fabric options for throw pillows at Kitchen banquette


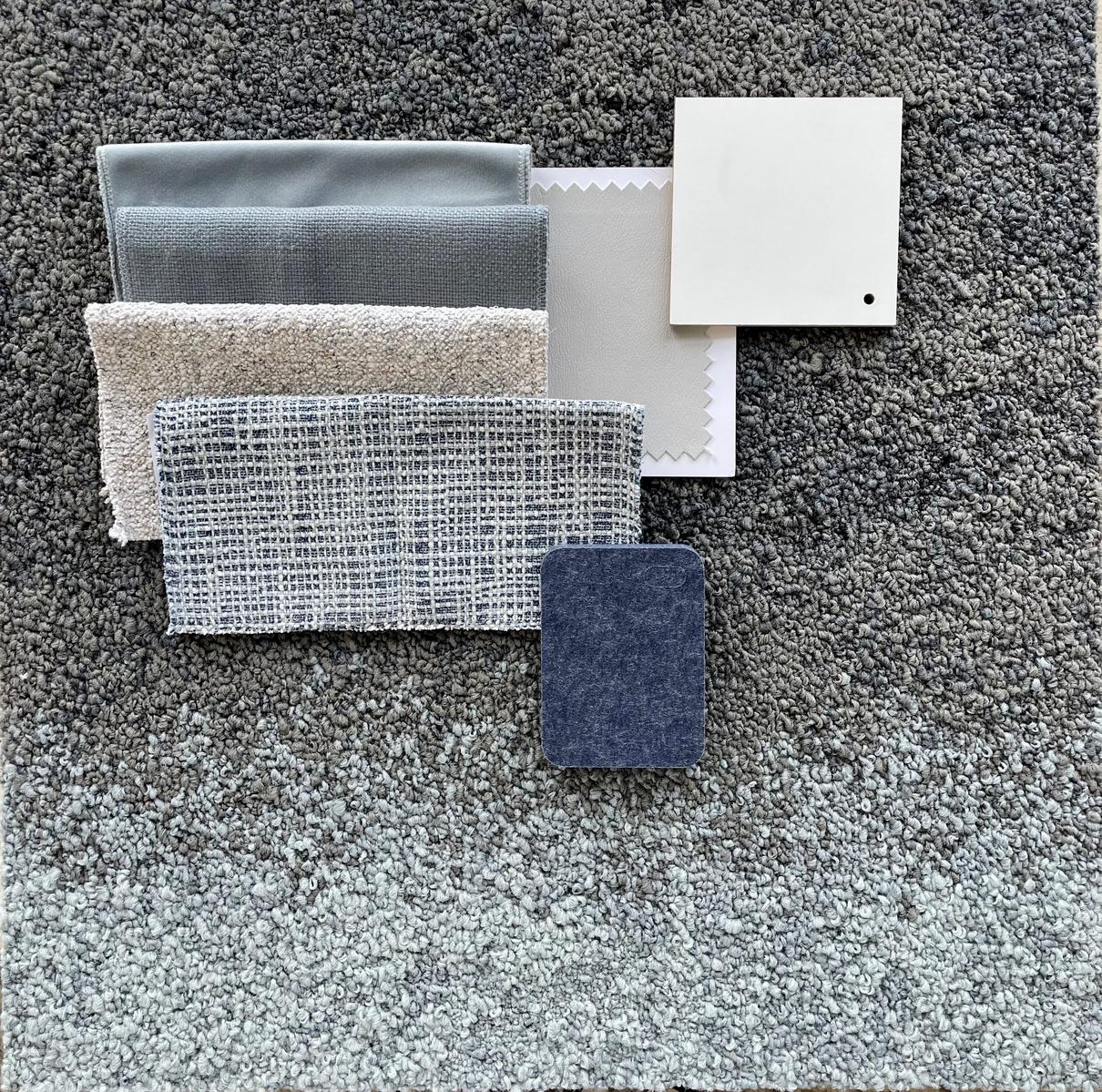
Vinyl upholstery at Kitchen banquettes
Paint @ Kitchen millwork

Paint @ wall above Kitchen banquette
Options for trim @ Suite entry doors

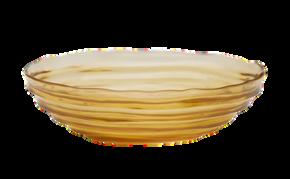


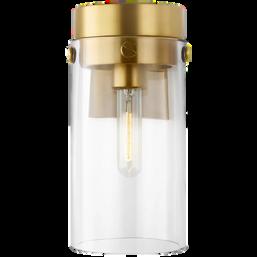
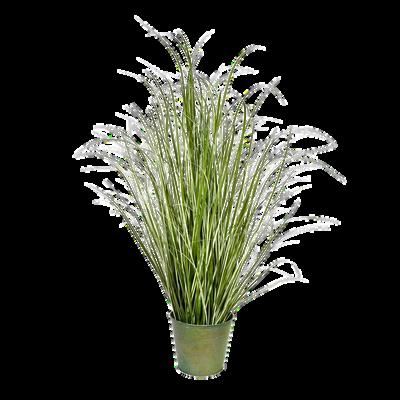
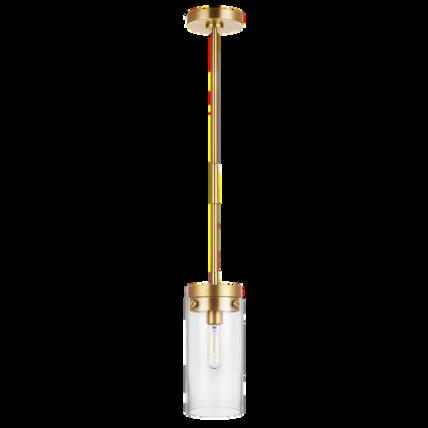

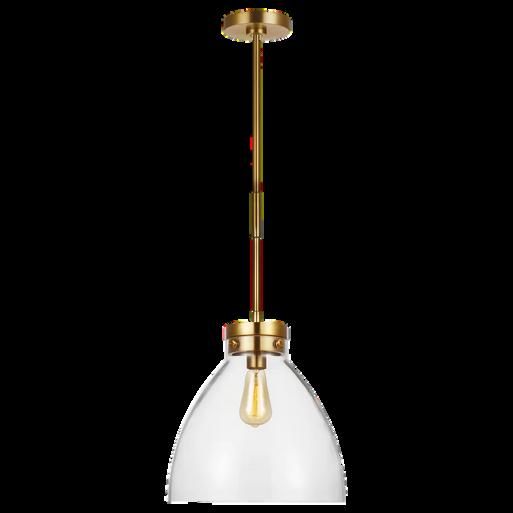

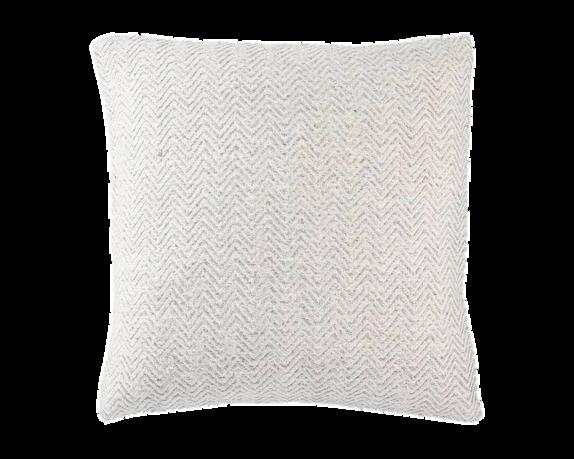

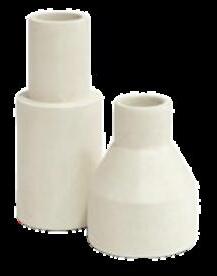

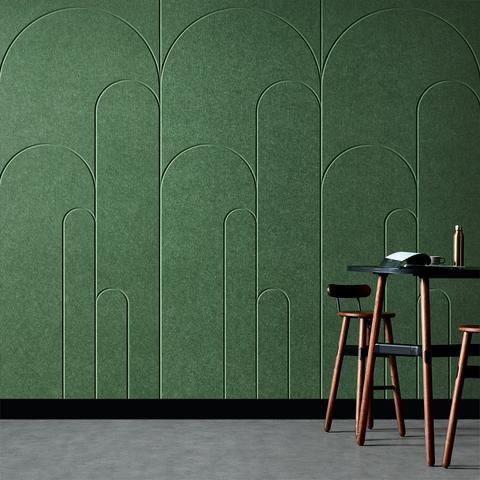

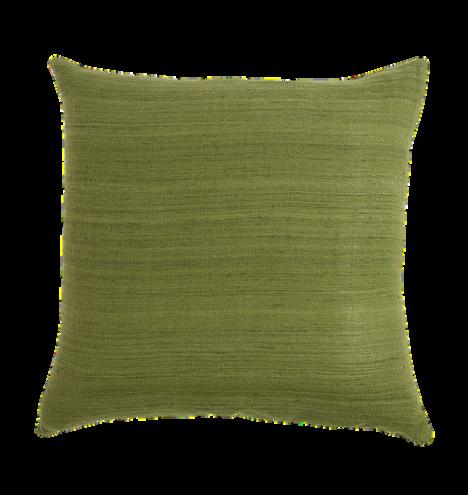


Level Four Materials

Carpet at border of suites corridors
Accent acoustic panel at wall opposite lift
doors
Fabric options for throw pillows at Kitchen banquette




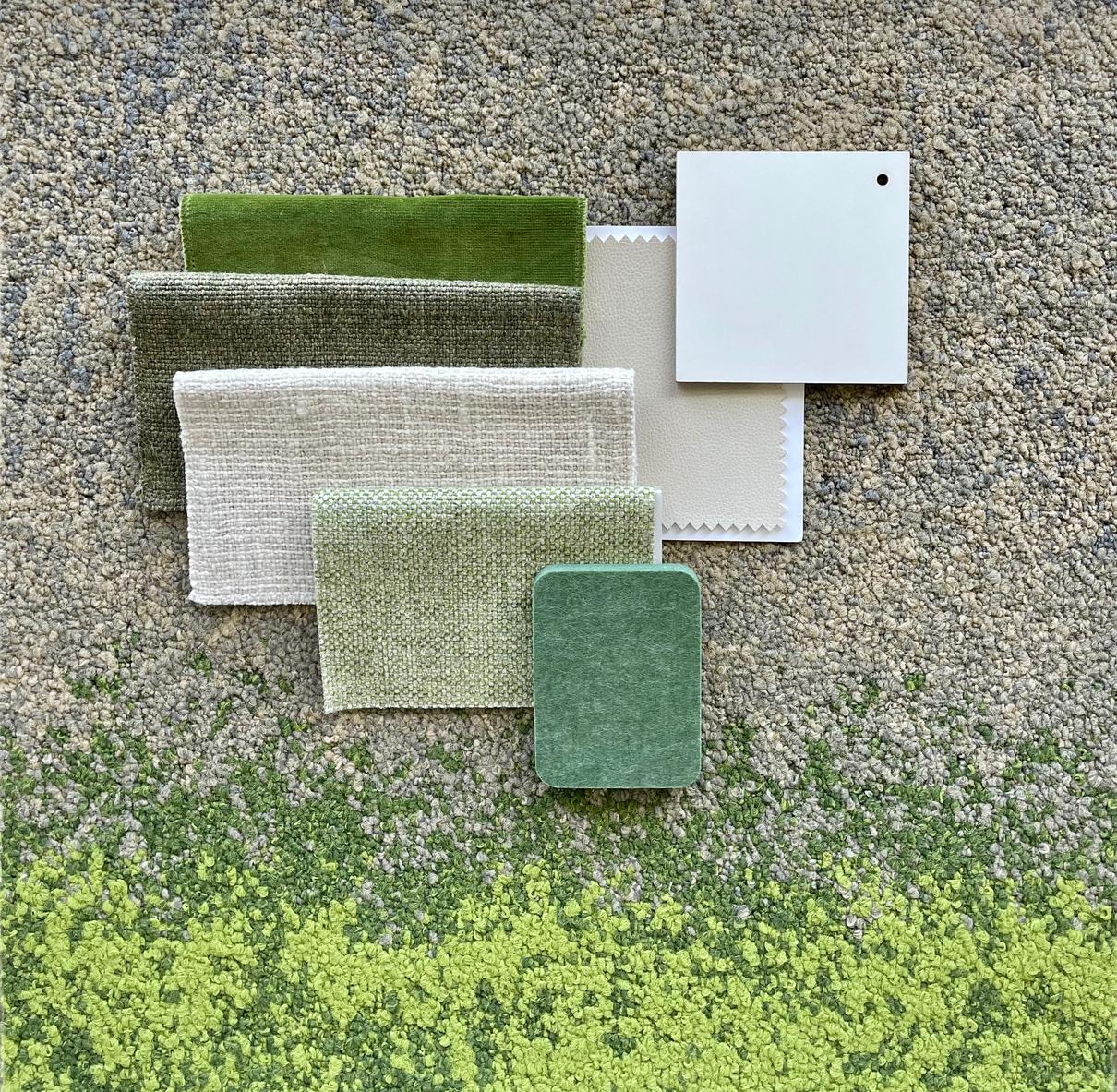
Vinyl upholstery at Kitchen banquettes
Paint @ Kitchen millwork
Paint @ wall above Kitchen banquette
Options for trim @ Suite entry doors

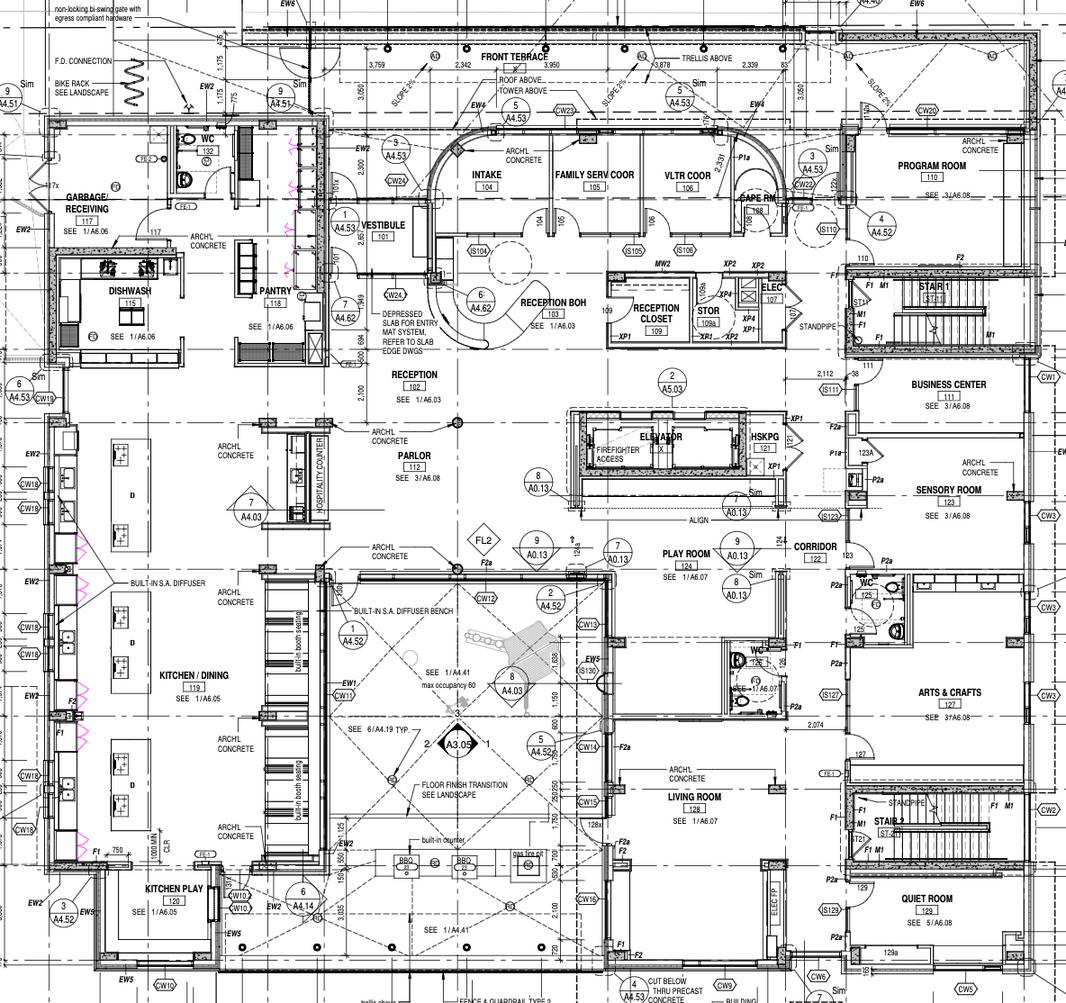

Natural timber tones accented with fresh shades of green help bring nature inside in this space that allows children to play, explore and read

Drawing from nature and the views outside into the courtyard, organic shapes and colours to provide inspiration for the flexible pebble seating groups A simple play structure along one wall of the room features portals into the playroom as well as the adjacent living room
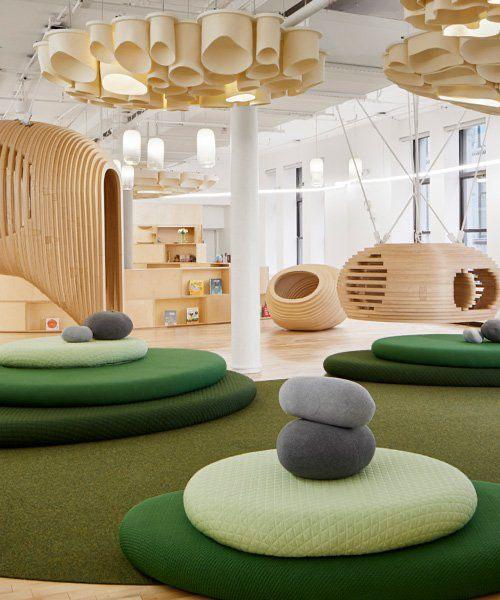
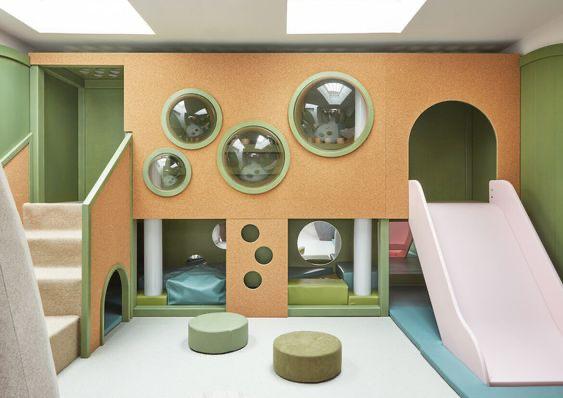

Natural materials, pops of fresh colours and organic shapes create a dynamic play space for children
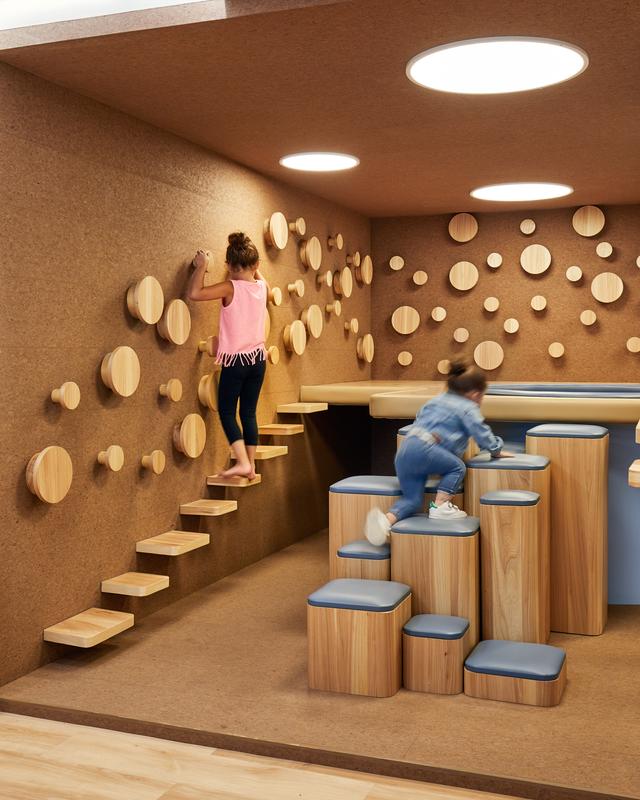
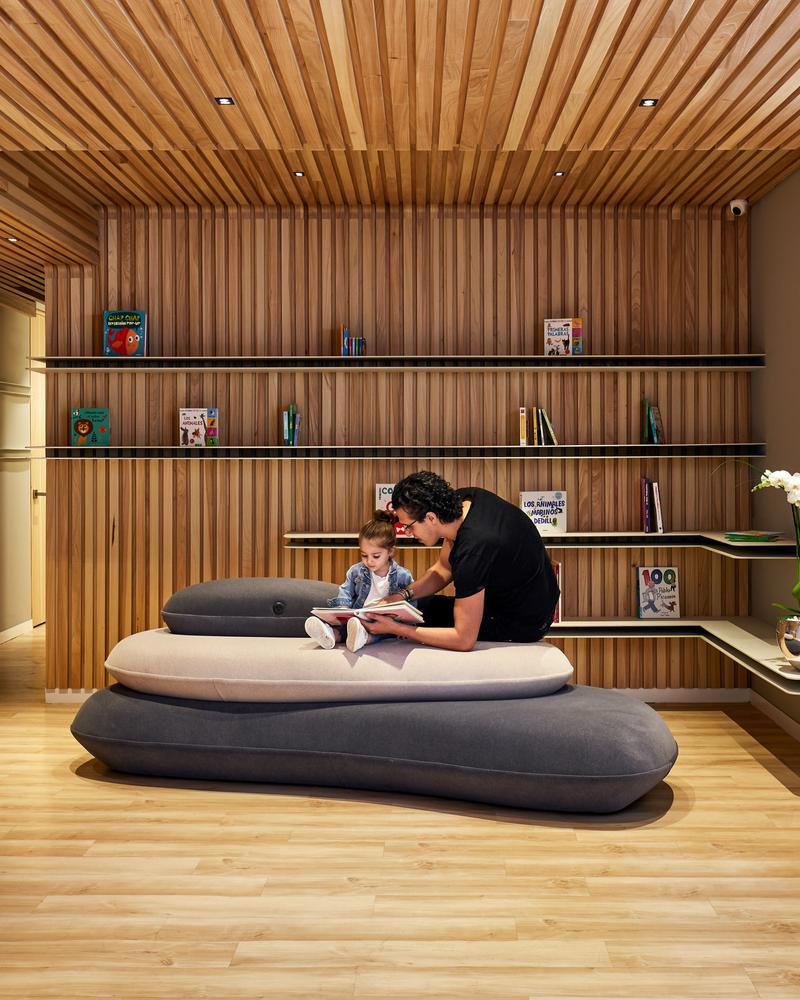

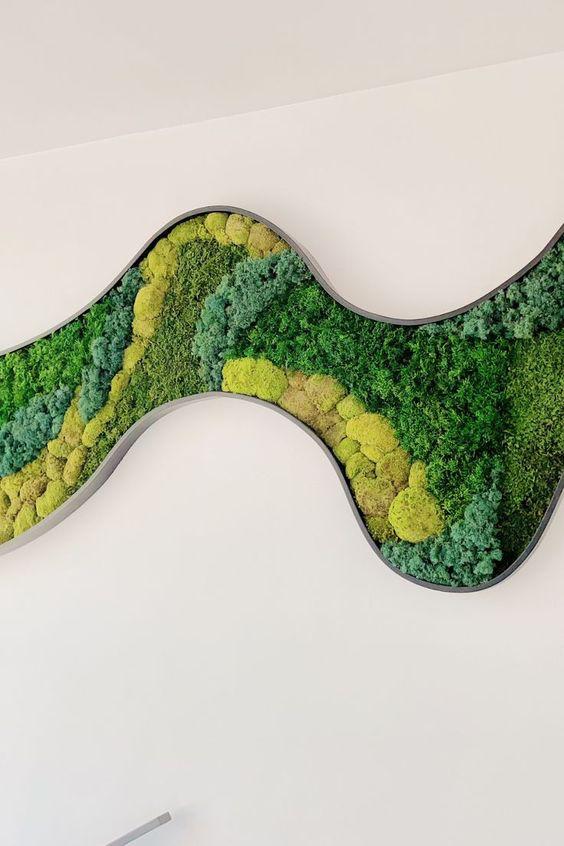
Pebble seating group


Hanging pod
Raised play platform
Possible green wall location
NOTE: Plan not to scale
Pegboard area/ flexible hanging space for instruments or toys
Number of stairs TBD on height of the platform




WEST ELEVATION SOUTH ELEVATION
Drop ceiling with "skylights"
EAST ELEVATION
NORTH ELEVATION
Windows to Living Room
Pegboard
NOTE: Elevations not to sclae
Raised play platform with crawl/ hang out space below
Possible green wall location

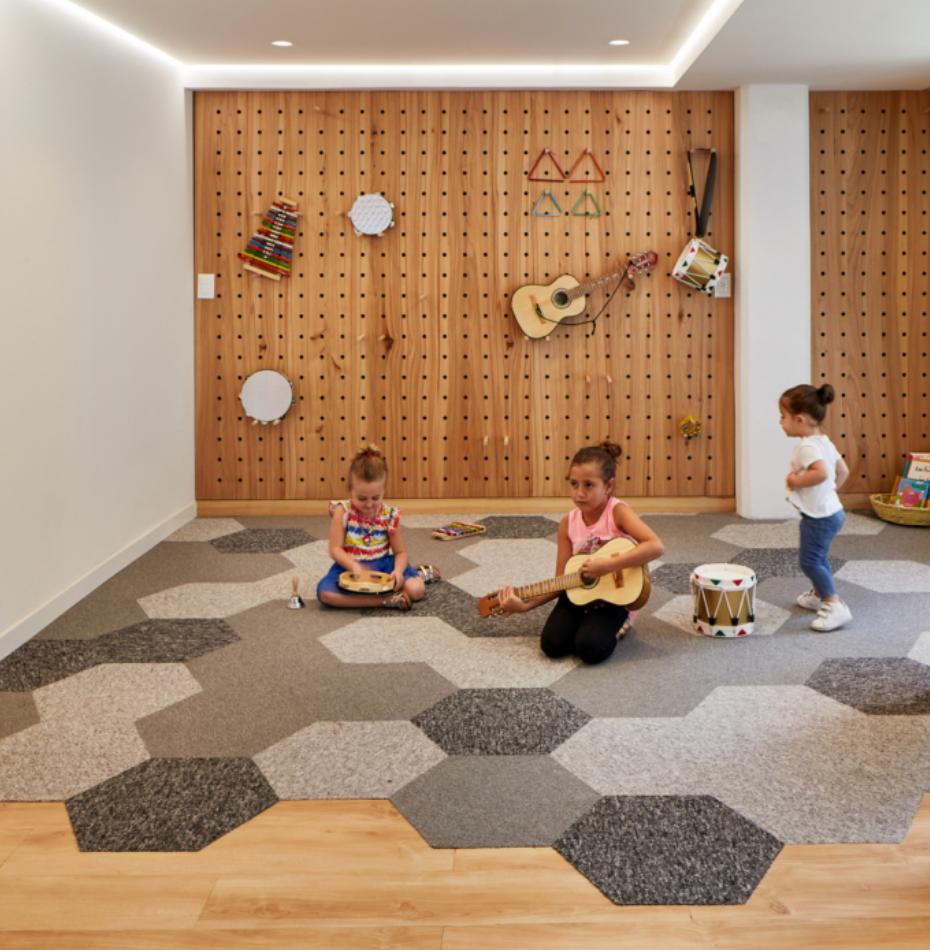
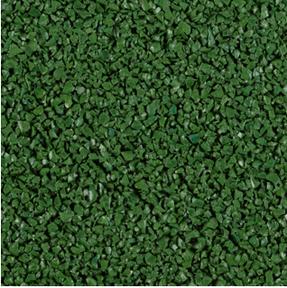
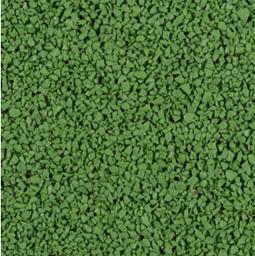
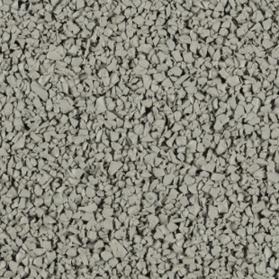
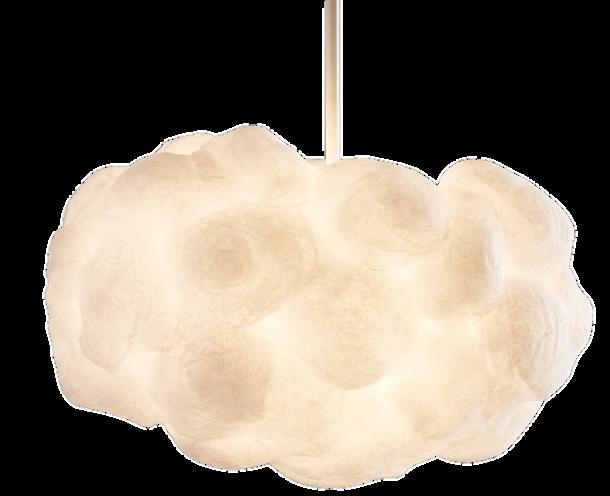
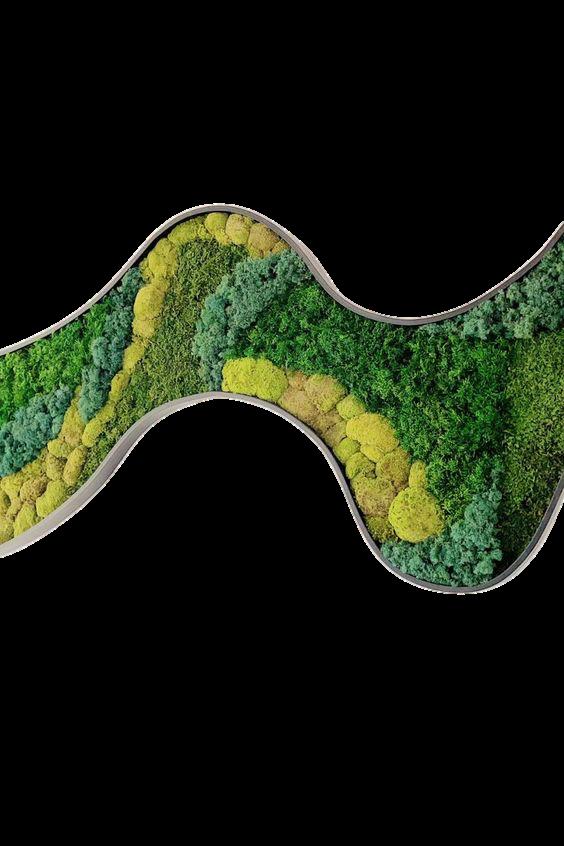
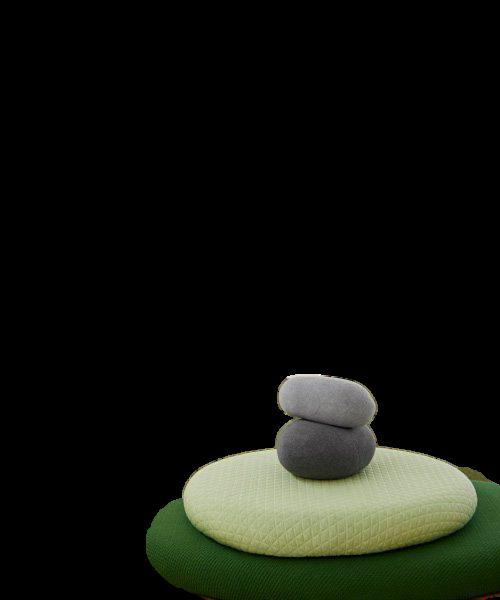
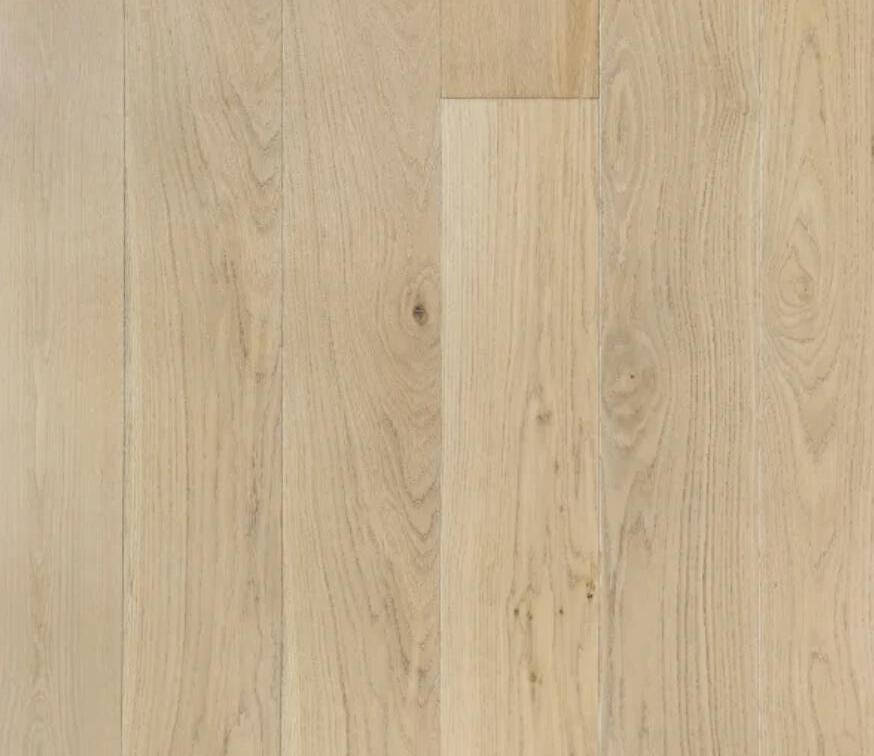
Panel D mensions:
Length: 2750mm (+/-2mm) Width: 1100mm (+/-2mm)
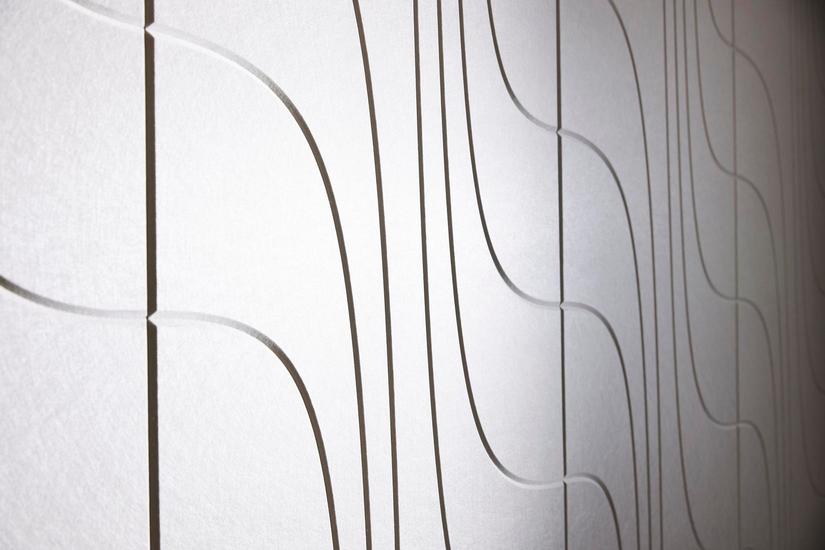
Thickness: 12mm (+/-7%)
WOVEN IMAGE, ECHOPANEL
Composed of 100% PET (60% post consumer recycled) these proprietary, durable acoustic panels help absorb sound while providing a pop of colour and design

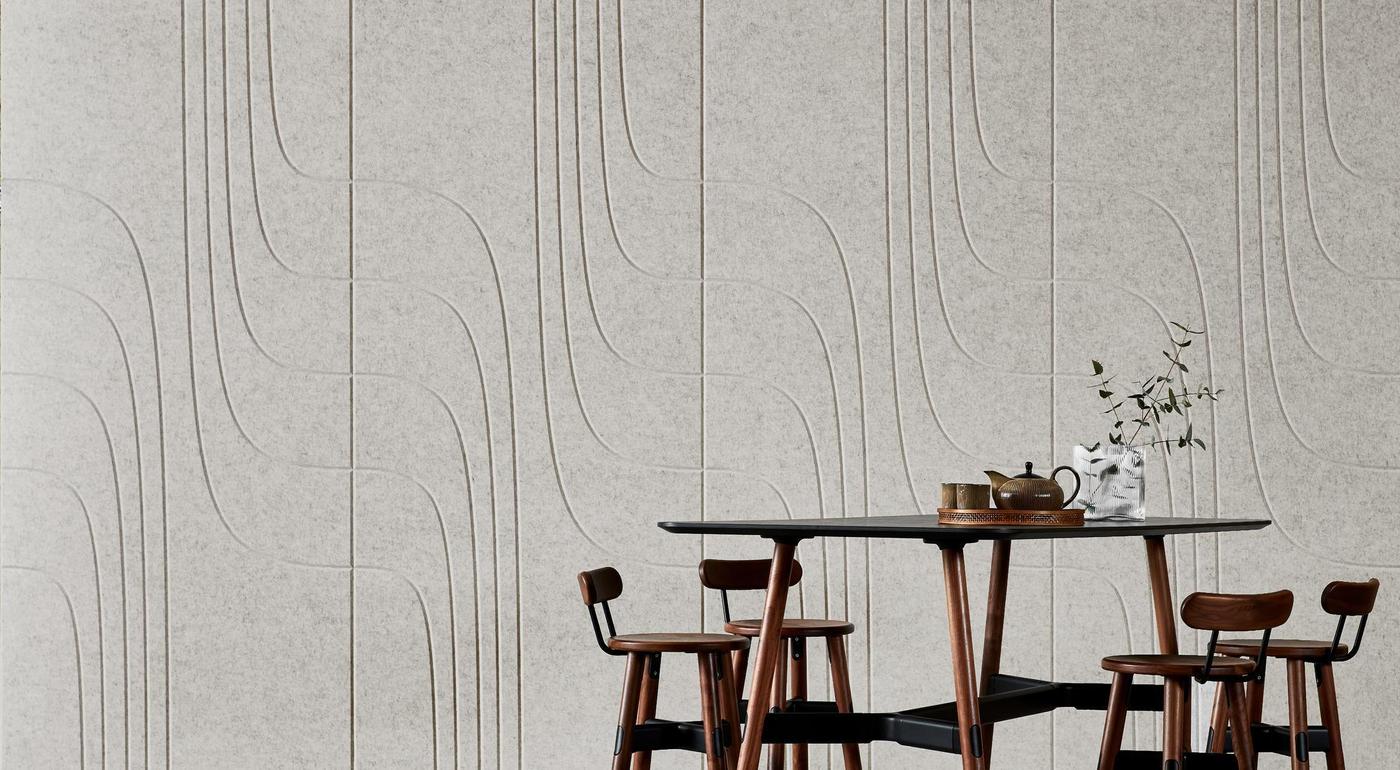
Design:EchoPanel Ohm


With a high-quality pore sealed surface, made from recycled rubber, Playtop Indoor offers low maintenance and easy cleaning with no need for the use of chemicals
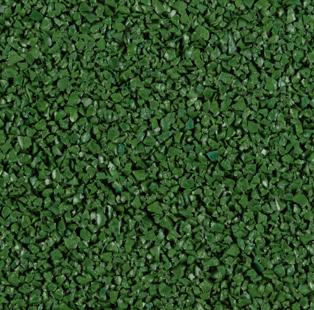
Easy to install, Playtop Indoor is designed to be slip-resistant and shock absorbent Available in 32 colours
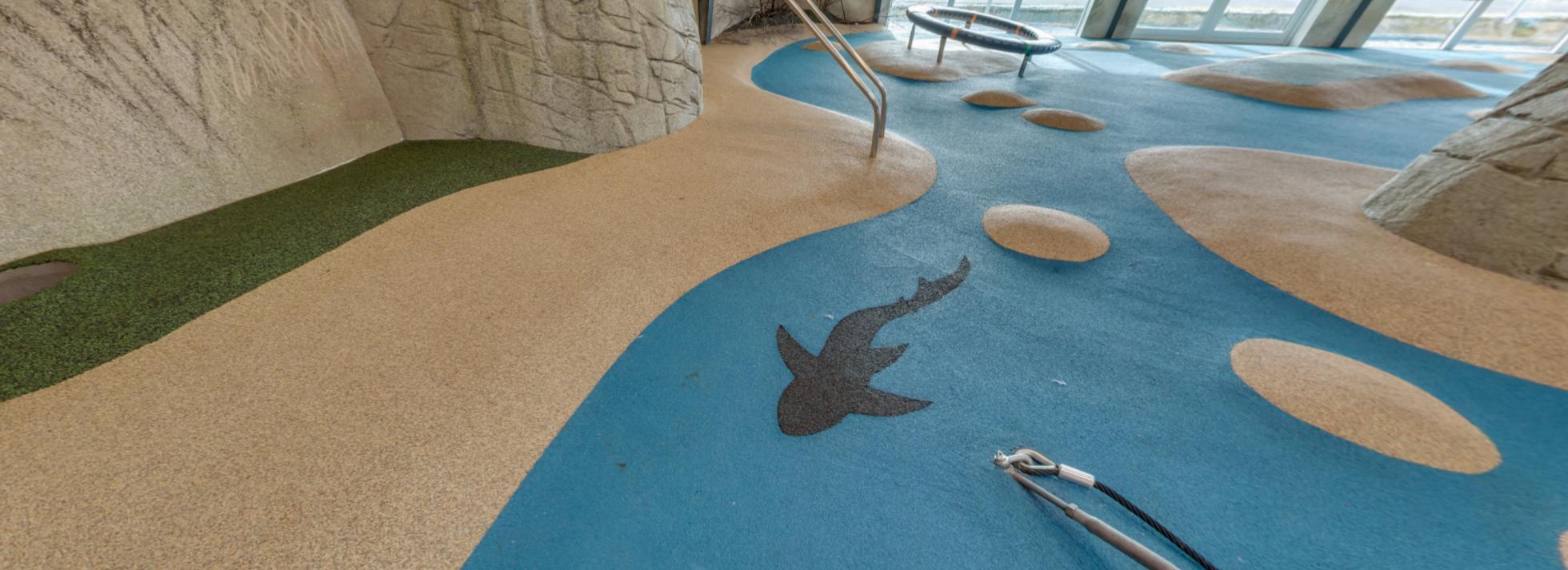

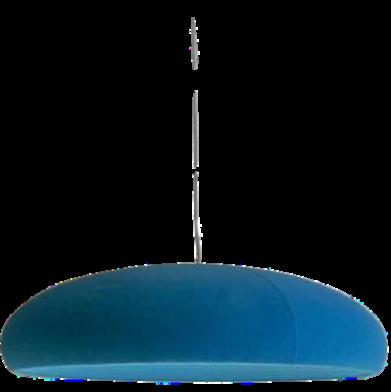

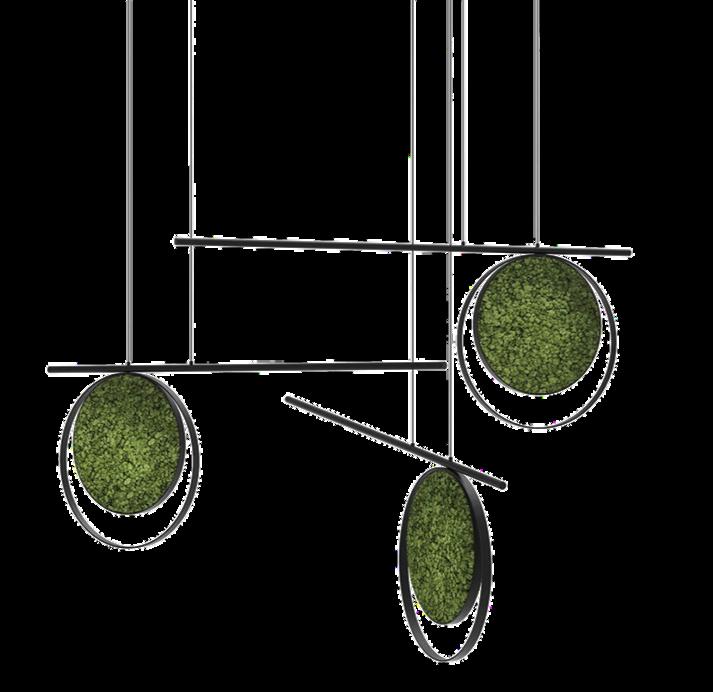






All Greenmood products are made with hand-picked moss and lichen that are carefully harvested in forests around the world (generally in Nordic countries but also in the south of France) They are then painstakingly washed and naturally preserved using specific techniques Once preserved, these materials require absolutely no maintenance: no pruning, no watering, no sunlight
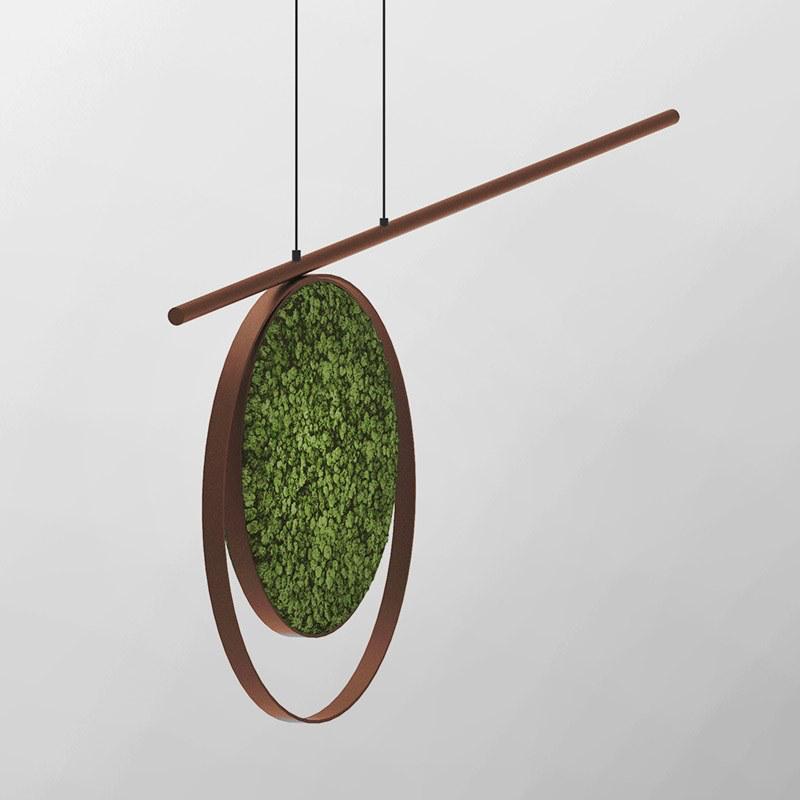
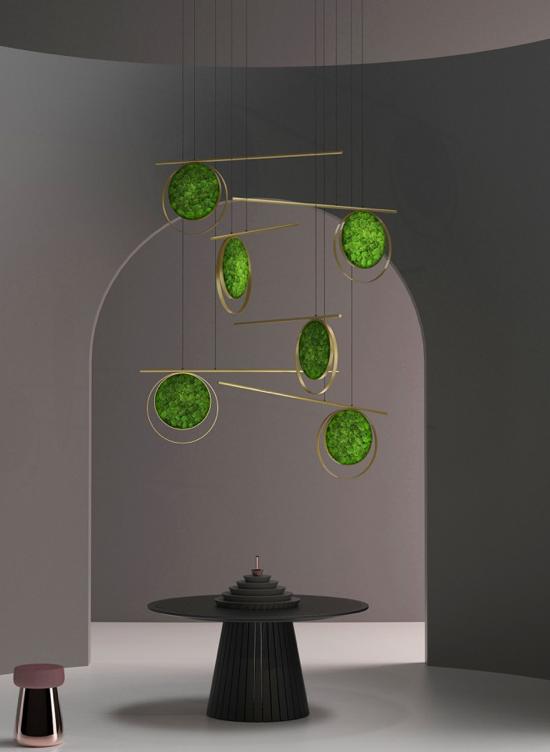
Repeating key design elements not only unifies the property but these dynamic pieces can double as a treasure hunt for children and parents alike as they have fun exploring their temporary home
BuzziPleat as art installation and light fixtures


Tunnels throughout the property invite play and a place to feel safe The above image is a suggestion for the outdoor play area
Greenmood's hanging moss pendants offer a pop of fresh green

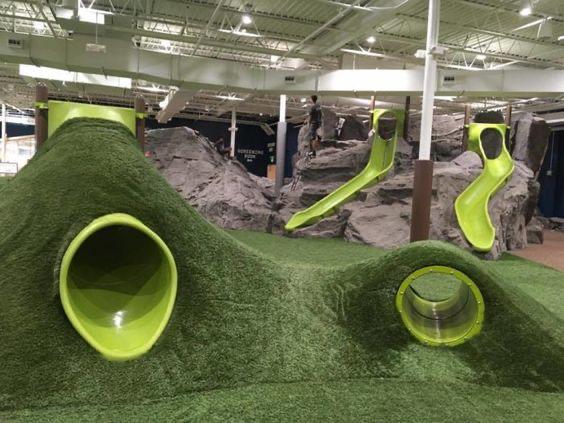

Storytelling and human connection is the ethos of my brand. At the core, these are the elements which truly bring life and soul to each and every product I design and project I create. -


