




“Living beautifully doesn’t stop at how things look; it’s how they feel, what they are made of, where they come from, and ultimately, how they cohesively work together.”









“Living beautifully doesn’t stop at how things look; it’s how they feel, what they are made of, where they come from, and ultimately, how they cohesively work together.”




reas of presentation focus
ation of three core ideas ary
- Four Schemes selections


This presentation will focus on the primary front of house areas If the concept, selections and colour palette is approved Baeumler Design Group can apply the look and feel to the other rooms on the Main Level as well as the Lower Level as part of a second phase

Areas covered:
Front Terrace
Parlour
Kitchen/ Dining Area and Outdoor Terrace
Living Room
Play Room
We begin our design process by studying the plan to carve out different zones and circulation paths within the floor plan This allows us to find a logical commonality between different areas which we will reinforce with our selections and colour palettes


For this presentation we have divided the main front of house areas into three zones:
Functional Areas
Circulation
Pr mary circulation
Secondary circulation

Located in the centre of the Halifax Peninsula, "the Commons" dates back to the settlement of the city and has been at the centre of civic life ever since
It has continuously evolved to fit the needs and changing lifestyle of the community It's home to open, recreational and sporting facilities, providing versatility, vibrancy and a richly layered city centre

Just like "the Commons", the Ronald McDonald House Atlantic is in the heart of Halifax, open and welcome to everyone within the Atlantic provinces It is a home, away from home a place where each family can engage in daily life in a supportive and inclusive environment surrounded by natural elements
We draw inspiration from the Commons not just for the natural colour palette it provides, but for what it represents
The Hal fax Commons in Autumn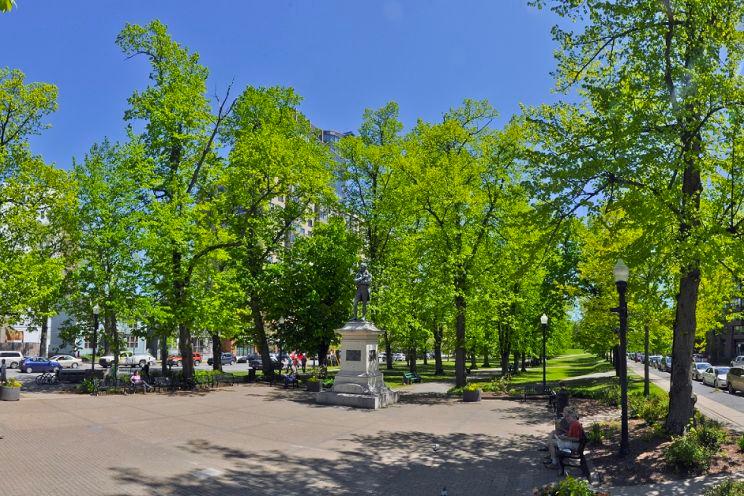

 The Hal fax Commons
The Hal fax Commons


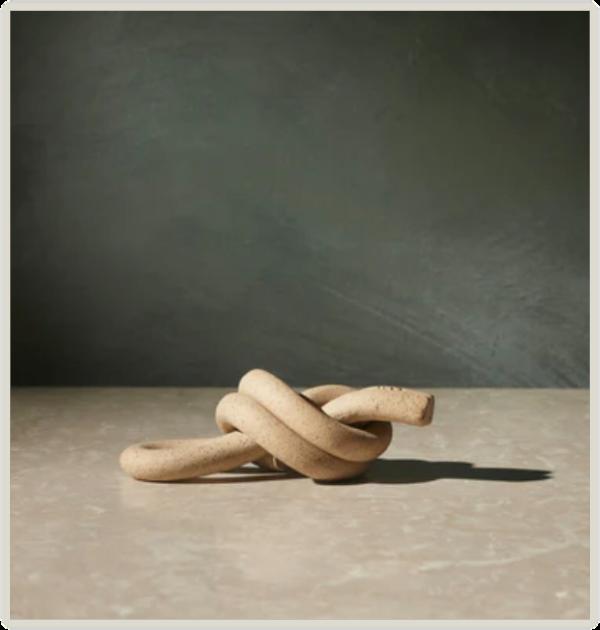
Building from the overarching concept of the Halifax Commons, we propose taking the public spaces and breaking them into zones that celebrate one of the three core ideas of the RMHC: nurturing, united, and expansive The above images also help create a colour palette for the different spaces


In this stage of the design process we merge the zoning and circulation plan with our three core ideas that have emerged from our design concept: the Halifax Commons
Within the plan, each area provides an opportunity for people to come together in different ways: from the initial greeting area developed around the concept of unity, to areas that are more nurturing to those that allow for active and expansive activity


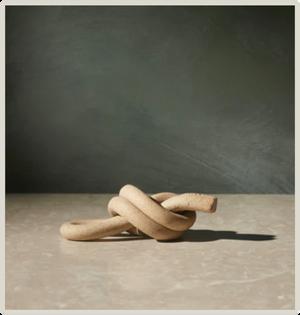

Architectural Materials

Timber slatted Ceiling @ Parlour, K tchen and L ving room

General Paint
WDP1- general WD f nish

LVT @ General Floor
CPT-3 inset carpet t le @ Parlour, Living Room
CPT-2- carpet tile @ Intake & Off ces
CNT3 2-Corian at recept on countertop, bathrooms
CNT3 1- Corian at built-in "hospitality counter" and Kitchen Counters
LVT2- P ay Kitchen Flooring





The dark grey and black carpet tiles selected feel corporate rather than residential We suggest using carpet tiles with warmer, more welcoming colour tones

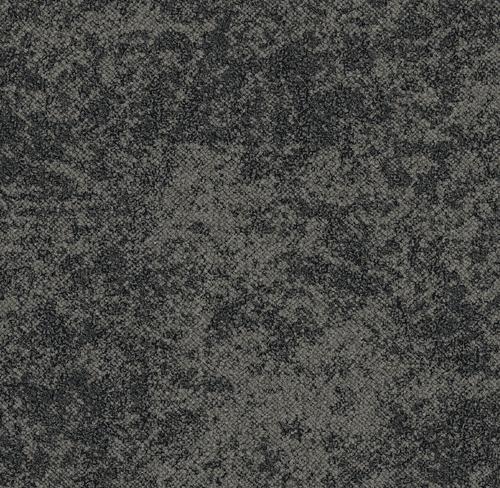

Architectural Materials

Timber slatted Ceiling @ Parlour, K tchen and L ving room General Paint

WDP1- general WD f nish

LVT @ General Floor
CPT-3 inset carpet t le @ Parlour

CPT-2- carpet tile @ Intake & Off ces (note this is a plank and not a square t le)
CNT3 2-Corian at recept on countertop, bathrooms
CNT3 1- Corian at built-in "hospitality counter" and Kitchen Counters
LVT2- P ay Kitchen Flooring





CPT-4 inset carpet tile @ Living Room



Using FLOR carpet tiles at the L ving Room and Parlour in more res dential patterns and colours allows these two key spaces to feel warm and welcoming Both these carpet tiles are 100% solution dyed nylon with an antimicrobial treatment



Cabana Coast Arcade col ection for lounge seat ng








Powdered coated alum num in a b ack finish with teak detai on arms, for a natura e ement

We suggest us ng arm ess chairs in the middle section to provide flexibi ity to move or group the chairs as required
Large potted p ans wi l help provide both pops of fresh green co our and gent e privacy barriers


Finishes on chair
Key Plan

A symmetrical central seating area with mixed seating for fam lies There is stil ample c rculat on for people who need to access the credenza- for a cup of tea/coffee


To not block the window to the courtyard outside seating w th a ower back has been se ected with movable ottomans for k ds to s t on Th s provides a secondary c rculat on space w thout mped ng c rculat on patterns COURTYARD

To reinforce the idea of bringing nature into the house, we suggest des gn ng a green wal for the donor wa l The signature RMHC heart can be carved out of wood w th a wood or a red plaque nside
 large potted plant helps prov de privacy between seating groups


























Suggested location for a mixed media art "gallery wall" for a l the chi dren staying at the house
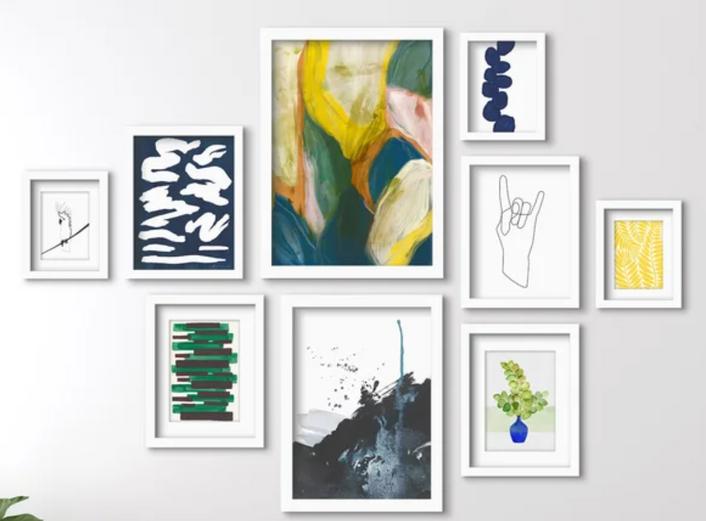


As this area is off the Parlour/ Reception t is a continuat on of the "UNITY" concept- with a wall that brings together the experiences of all the different children who have stayed in the home and acts as a cheerful welcome to families coming to stay for the first time


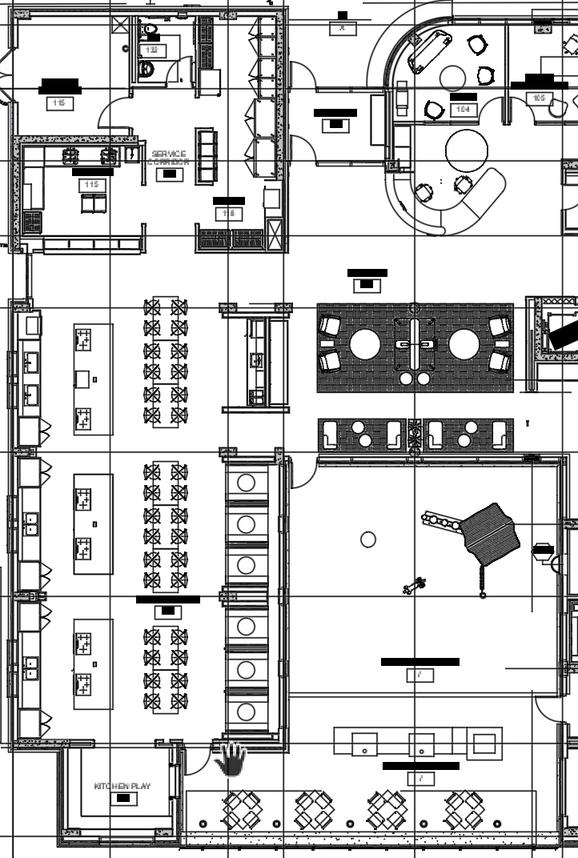

To reinforce the idea of bringing nature into the house and g ving fresh pops of co our we suggest hanging rounds of moss by GREENMOOD from the cei ing above the ma n d n ng tables

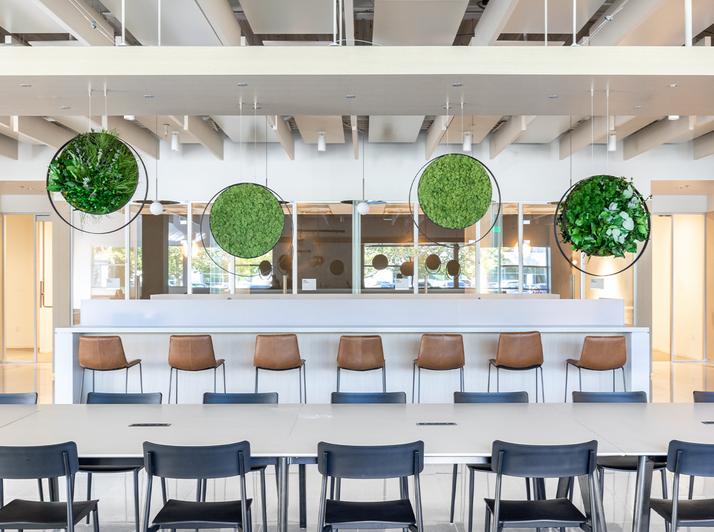
Seating has been reor ented to offer add t onal seating for fam l es and arger groups

Active areas take on a dynamic palette of greens and neutrals, inspired by Halifax's open green spaces

Kitchen 4
WD-1 Wood slat @ Ce ling

PT-1 General Paint
Greenmood hanging moss

LVT1 @ Floor
WDP1- birch p y at mi lwork
CNT3 1- Corain Quartz @ countertops


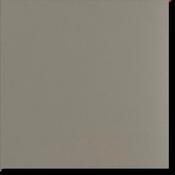

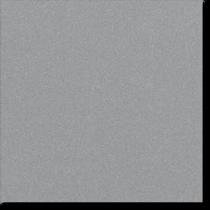

6 7 8 10
12 9

Fabric @ Banquette Back
Vinyl @ Banquette Seat
LVT2 @ Kitchen Play Floor
P astic @ Dining chair seat
Wood @ Dining chair legs
Laminate@ Table top



& Dining Room Materials 1 5 11

We are recommending a new lighter and monolithic LVT2 for the Kitchen P ay Area as t w ll be easier for c ean up (finding smal parts of toys may prove challeng ng with the prev ous selection)
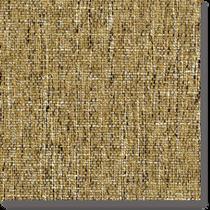




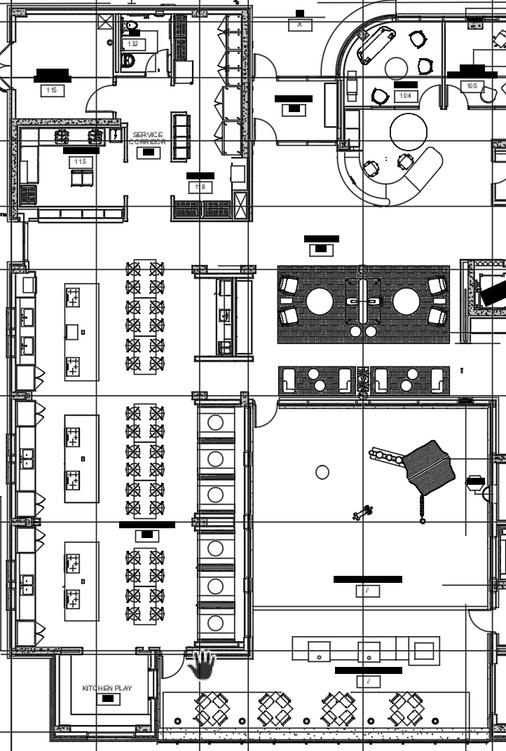

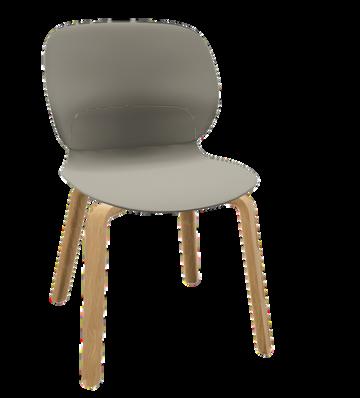
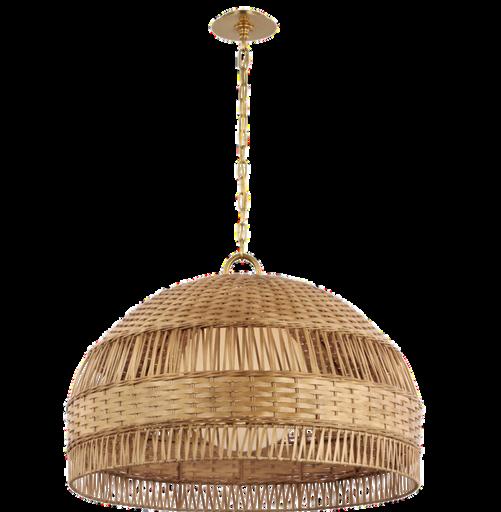
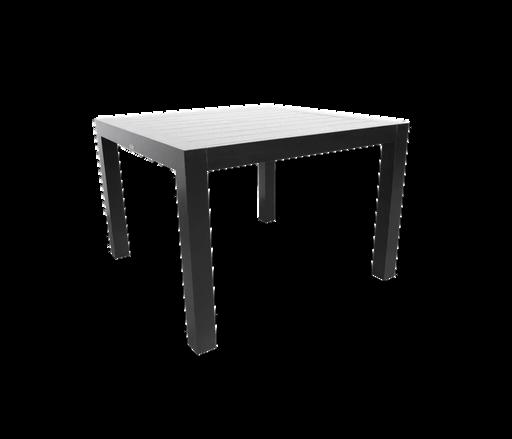
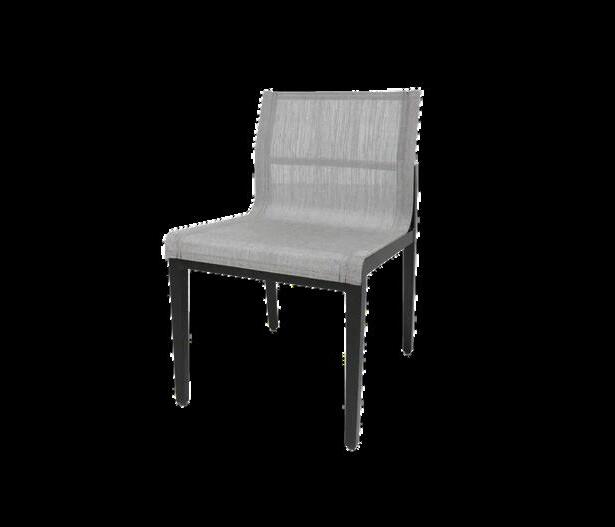
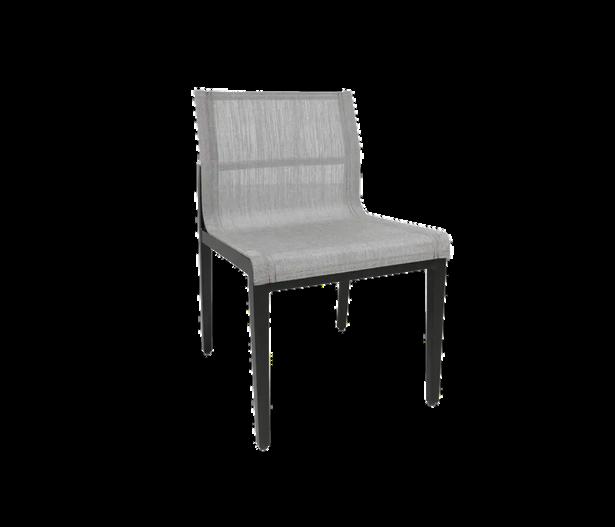


 Cabana Coast, Arcade dining chair & table for outdoor terrace
Chairs and d n ng tab es at central area with GREENMOOD hanging e ement
Cabana Coast, Arcade dining chair & table for outdoor terrace
Chairs and d n ng tab es at central area with GREENMOOD hanging e ement



Simp ifying and reducing the number of furniture p eces gives this room more cohes on Three separate seating groups have been carved out w th flexible seat ng prov ded w th movable ottomans and " puzz e pieces" as wel as a low centre ottoman that acts as a seat or coffee table
Green pane s can be surface mounted for portabi ity or hung n custom panels from the ceiling to prov de acoustic and v sual comfort Screening off this area of the L ving Room from the corridor wi l make the seat ng group fee protected and cosy


Suggest to have a arger bookshe f next to the f replace to house a l the books


A gentle colour palette has been selected for use throughout the passive areas, creating a restful and peaceful environment
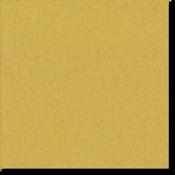



WD-1 Wood slat @ Ceiling
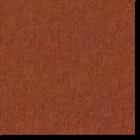


PT-1 General Pa nt
WDP1- birch ply at TV wall and millwork
LVT1 @ Floor
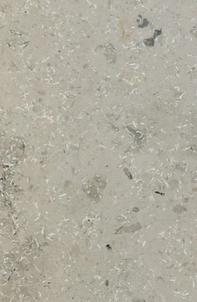
CPT3 @ Inset carpet
Stone at fireplace
Fabric @ Sofa

Fabric @ Round ottoman
Fabric @ Side chairs
Wood @ Side tables
Fabric @ BuzziPuzzles
Fabric @ BuzziCubes













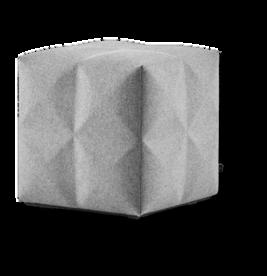





Drawing from nature and the views outside into the courtyard organic shapes and colours to provide inspiration for the flexible pebble seating groups A simple play structure along one wall of the room features portals into the playroom as well as the adjacent living room
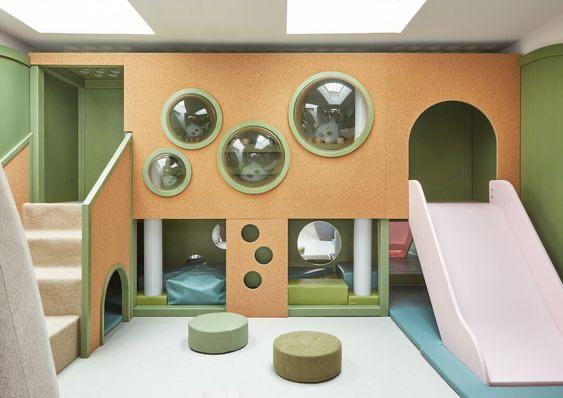
Natural timber tones accented with fresh shades of green help bring nature inside in this space that allows children to play, explore and read
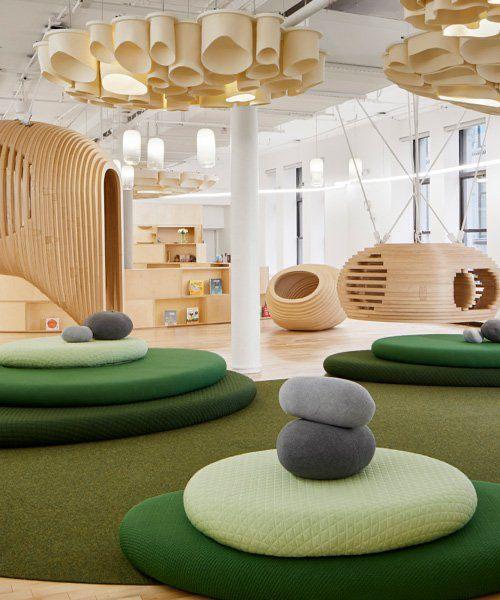
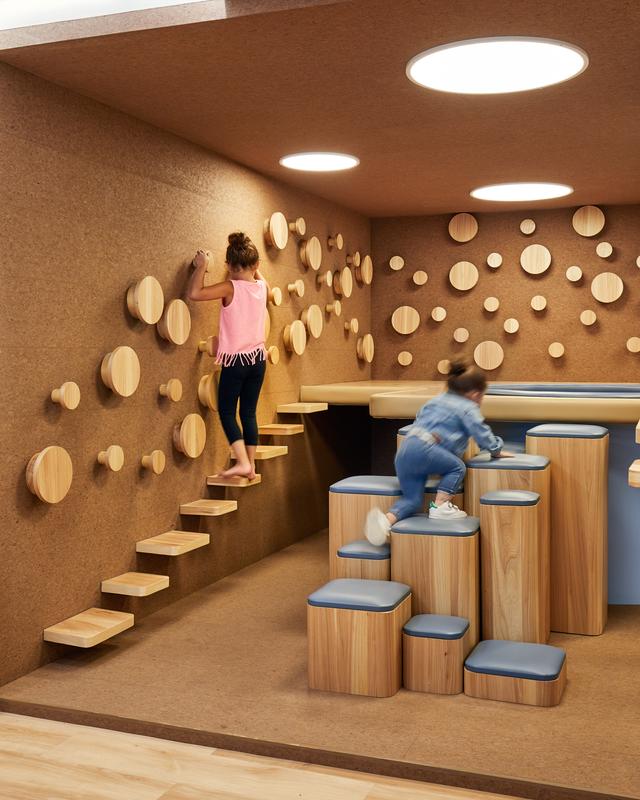
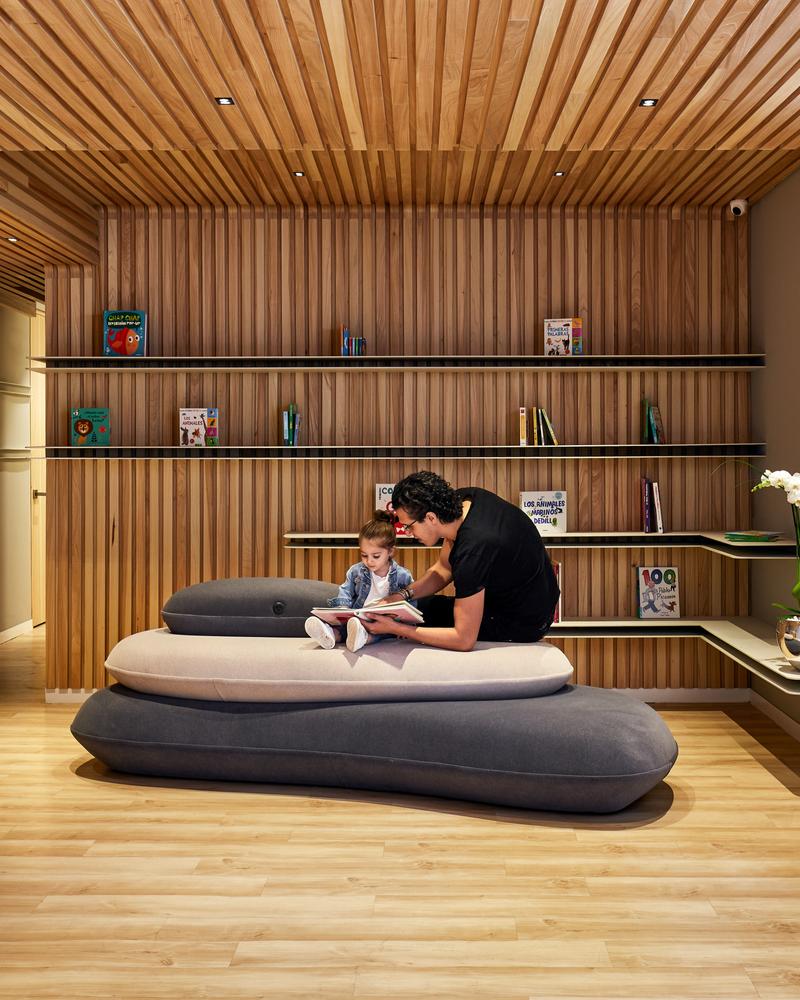

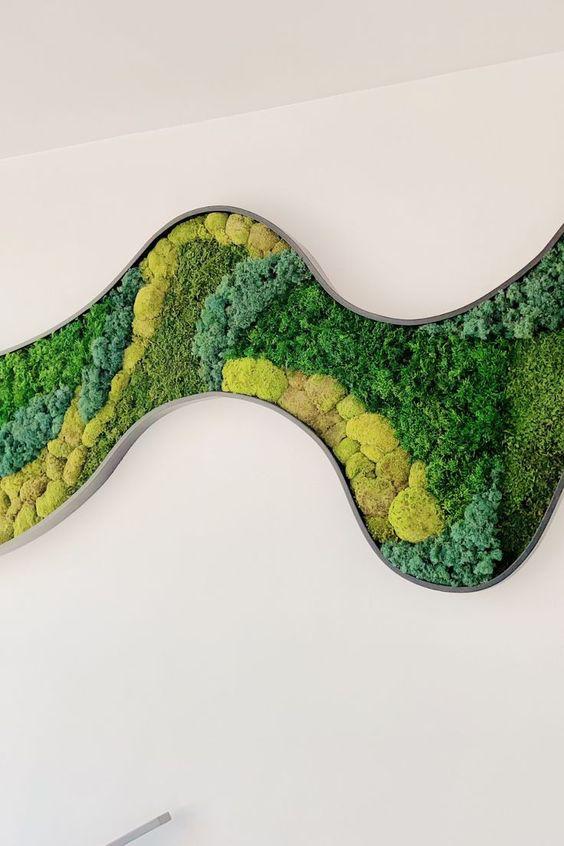

Pebble seating groupsAs each piece moves th s s fun f exible seating
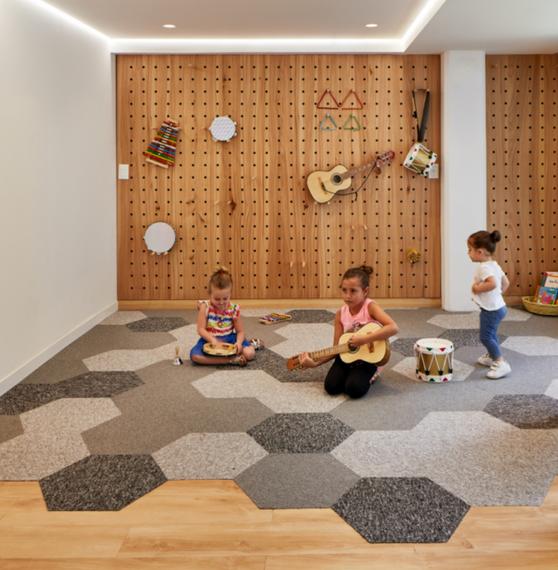



Hang ng pod (by others)
Possib e green wal location with acoustic panels on either side to he p absorb noise
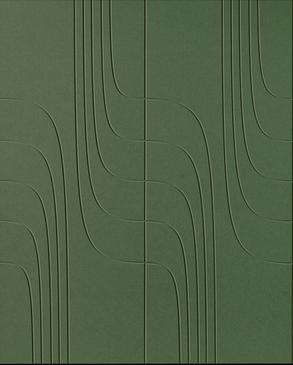
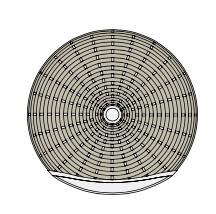

Pegboard area/ flexible hang ng space for nstruments or toys
Ra sed p ay p atform or p ay structure (by others)
Number of stairs
TBD on he ght of the platform
Key Plan




WEST ELEVATION SOUTH ELEVATION
EAST ELEVATION
NORTH ELEVATION
NOTE: Elevations not to sclae



Active areas take on a dynam c palette of greens and neutra s insp red by Hal fax s open green spaces
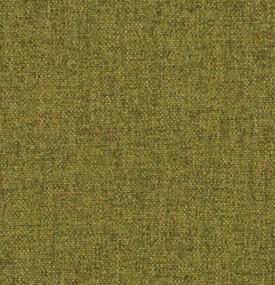
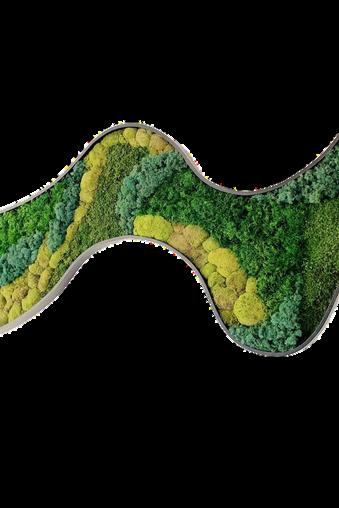
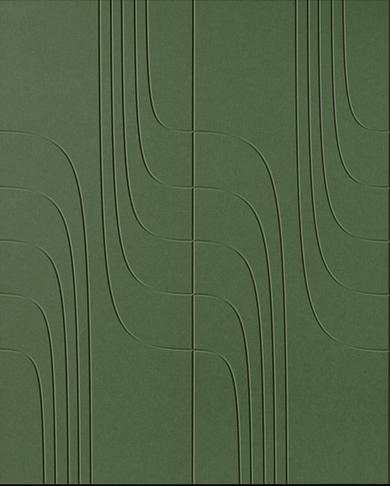

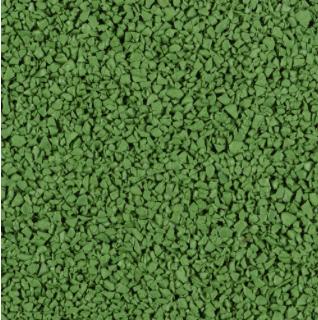

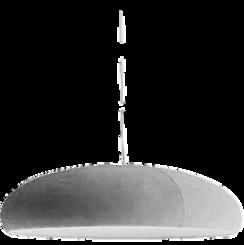
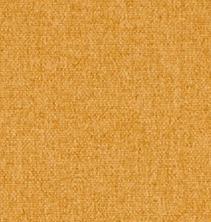


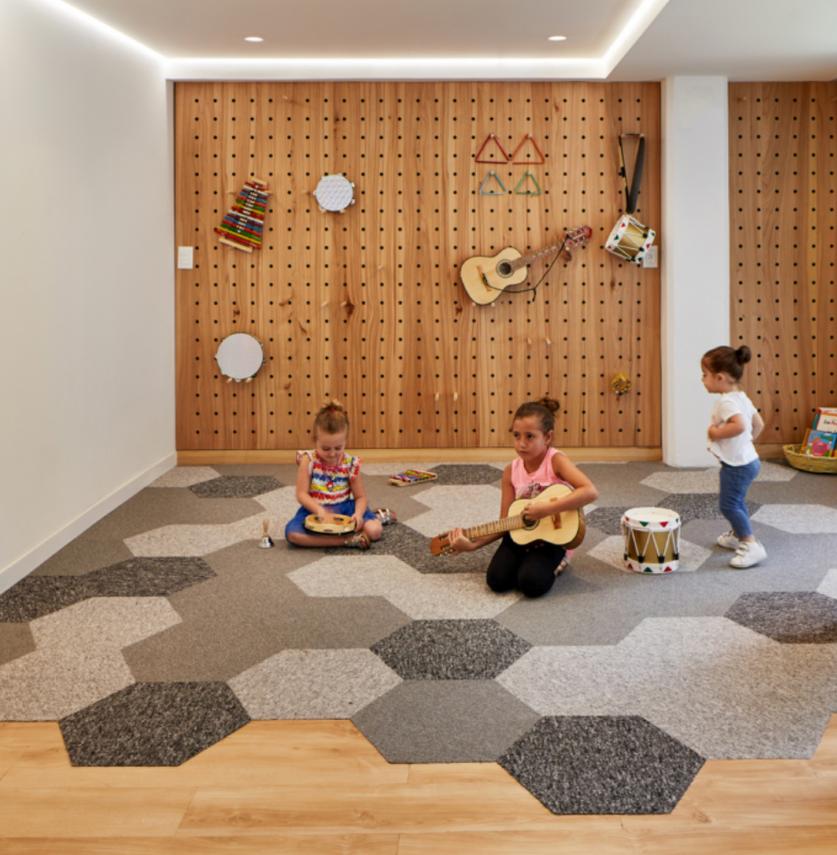
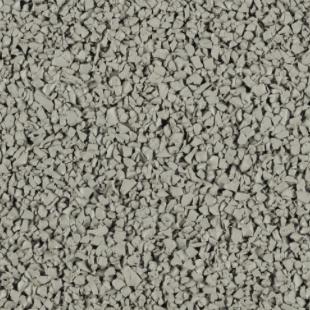
millwork
 PT-1 General Pa nt Acoustic panel at wall Inset Green wall
PT-1 General Pa nt Acoustic panel at wall Inset Green wall


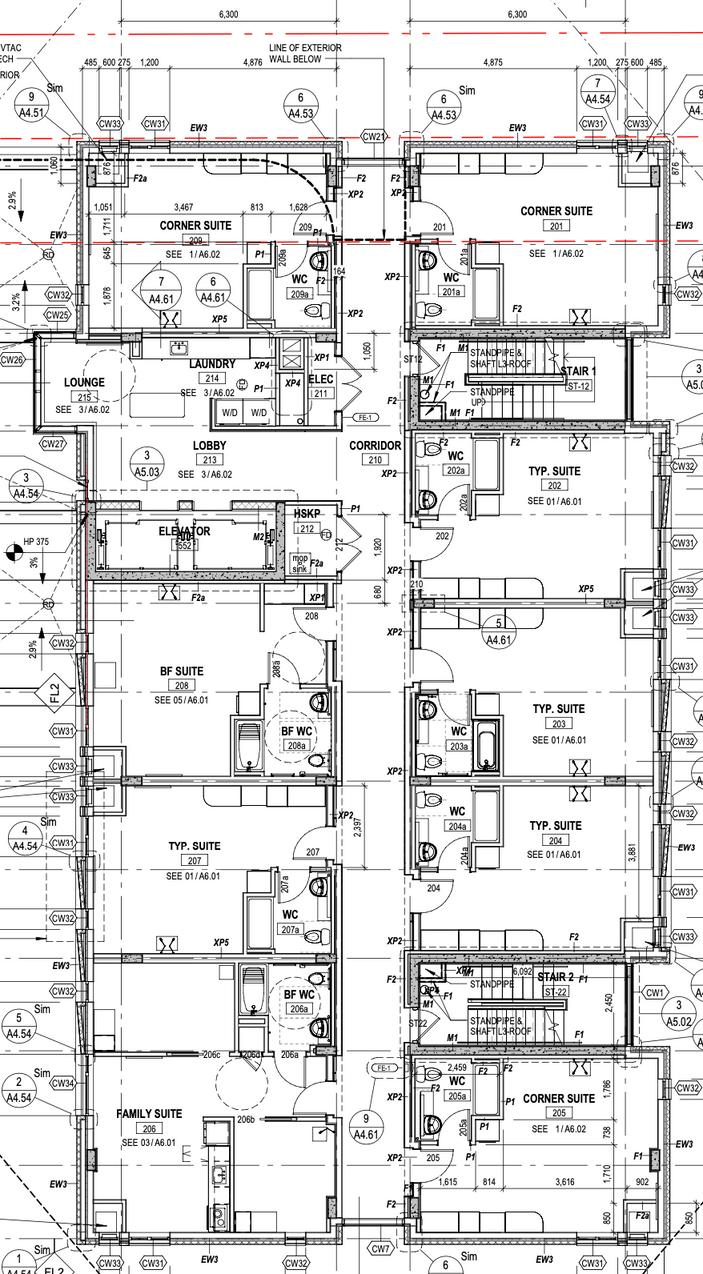
Each Suite Floor has:
Shared lounge with laundry facilities
(3) Corner Suites
(4) Typical Suites
(1) Two bedroom Family Suite
(1) BF Suite


Bui t- n banquette w th 55" round tab e
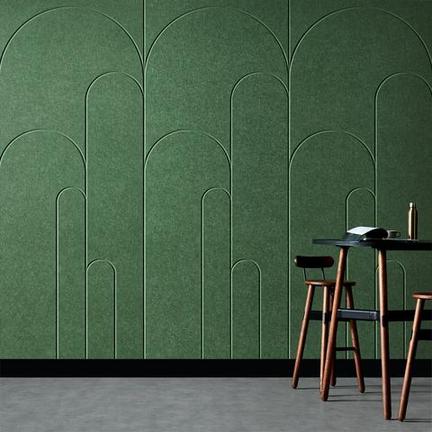

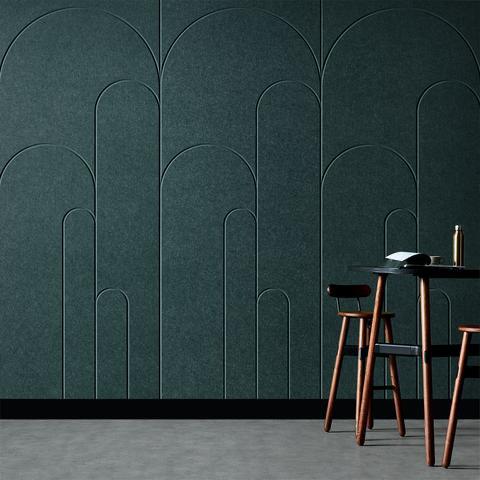

Custom table w th Corian top and stable base
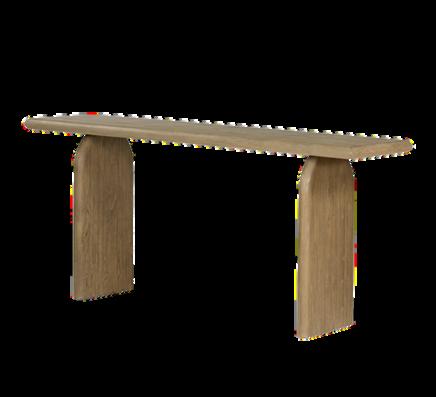
5 clearance for whee cha r

Shift counter over to engage w th the wall to create more space
Insp red by nature accent colours at each lift lobby will help with way find ng
 Feature Wall- carved acoust c panels in four d fferent co ourswith decorative but durable artwork by Buzzispace Console tab e with ottoman beneath for additional seating
Feature Wall- carved acoust c panels in four d fferent co ourswith decorative but durable artwork by Buzzispace Console tab e with ottoman beneath for additional seating
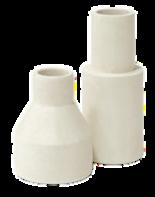
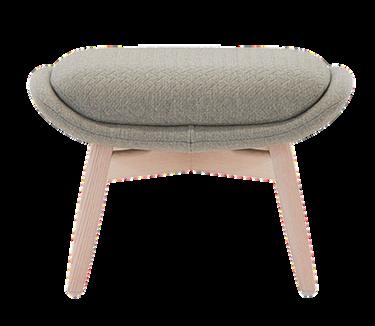

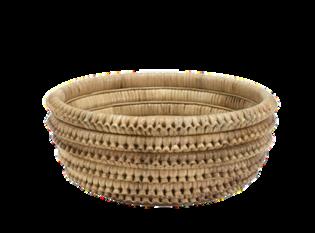


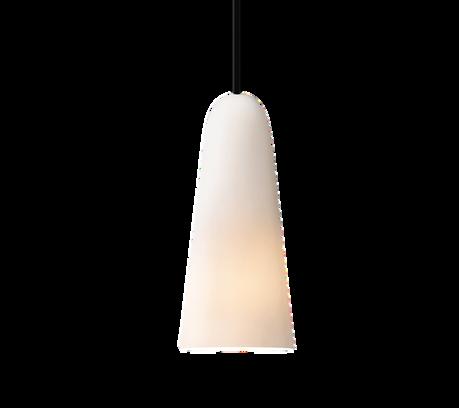
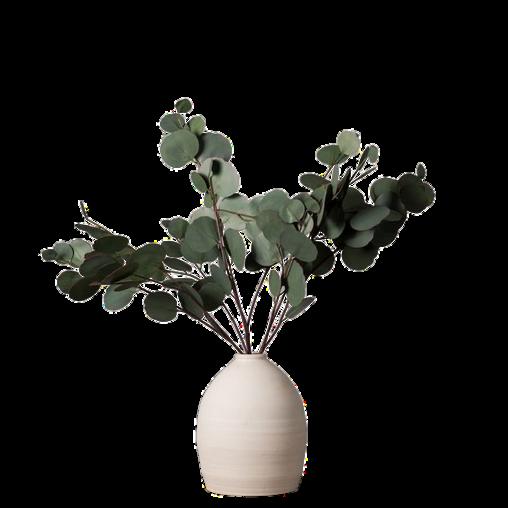
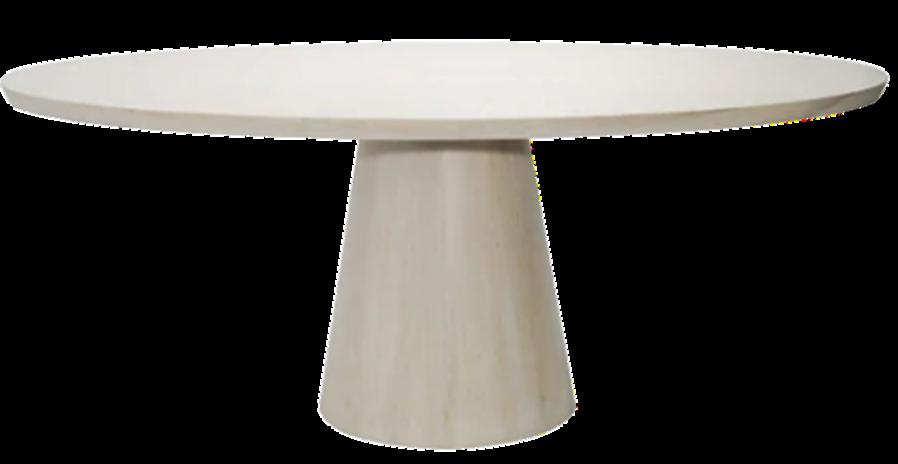

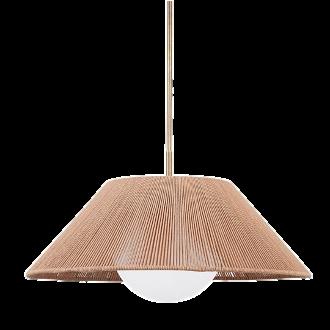

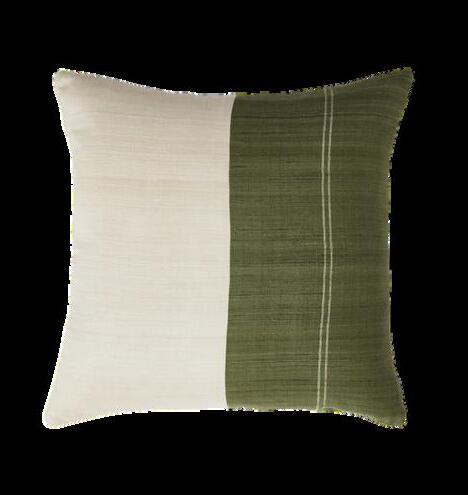


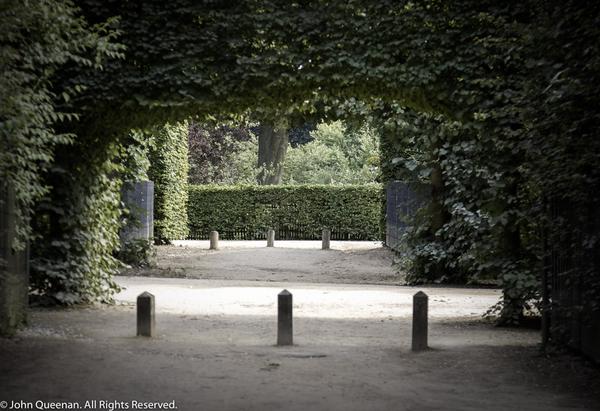

RONALD MCDONALD HOUSE, HALIFAX LEVEL 1 LOUNGE: The Garden
3 4
Lobby 2

6 5 7
Carpet at border of su tes corridors
Accent acoust c panel at wal opposite lift doors
Fabric options for throw pillows at Kitchen banquette



Vinyl upholstery at Kitchen banquettes
Paint @ K tchen mil work
Paint @ wall above Kitchen banquette




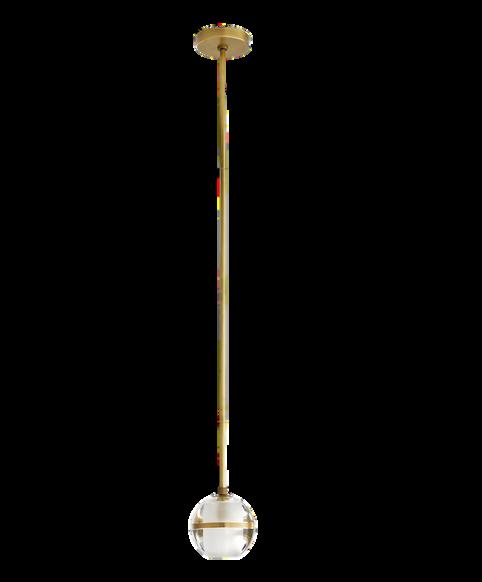


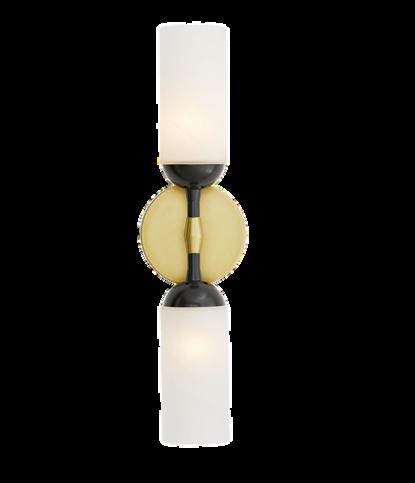
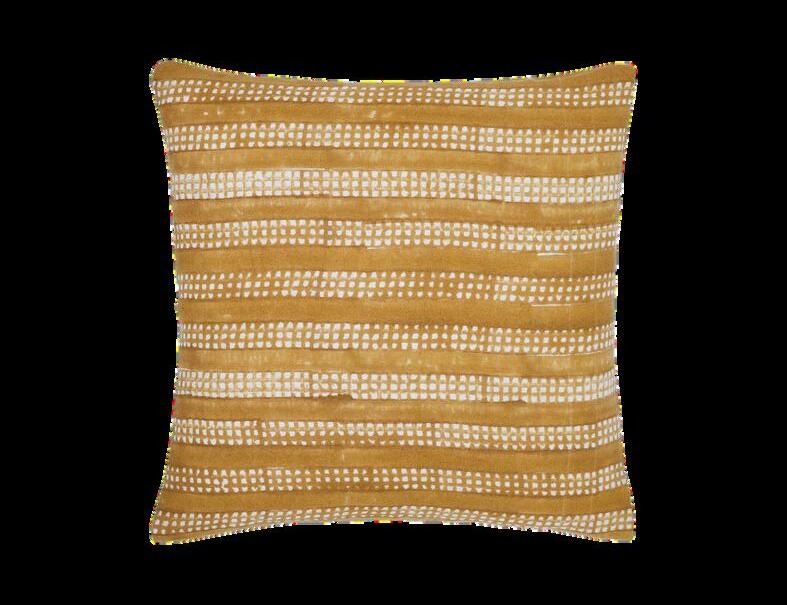


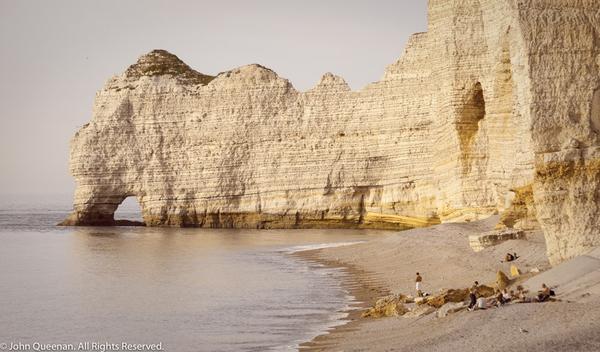

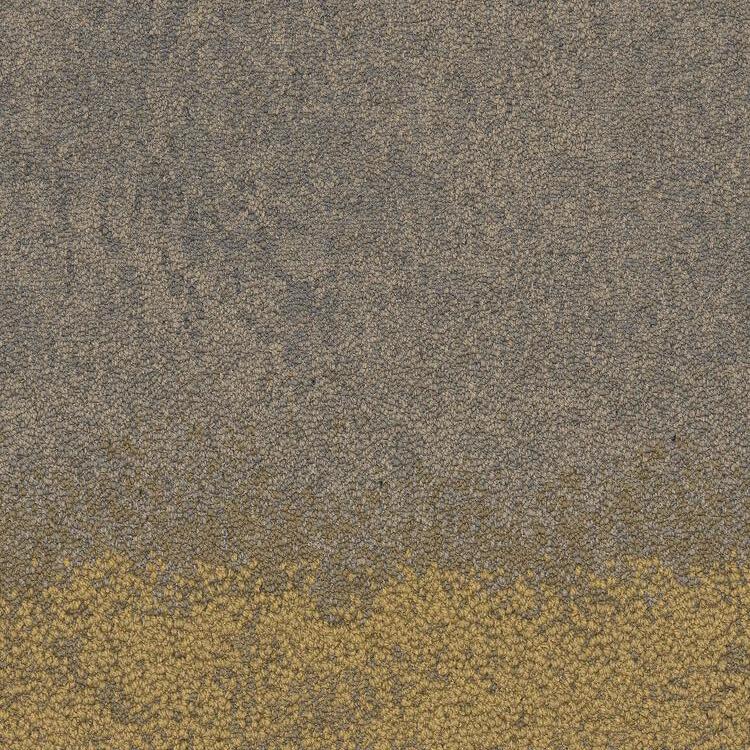



Carpet at border of su tes corridors
Accent acoust c panel at wal opposite lift doors
Fabric options for throw pillows at Kitchen banquette



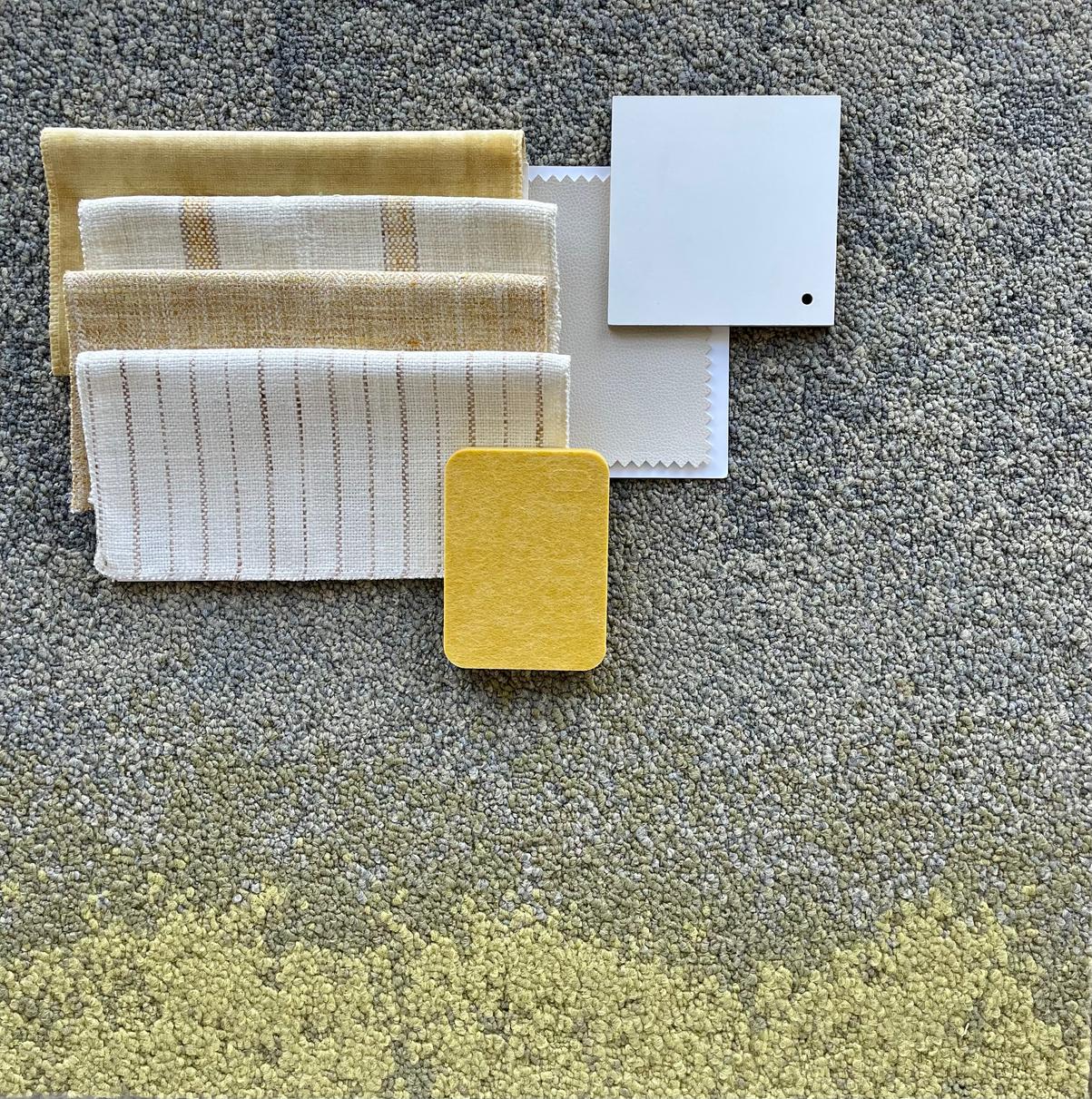
Vinyl upholstery at Kitchen banquettes
Paint @ K tchen mil work
Paint @ wall above Kitchen banquette
Paint @ Suite entry doors






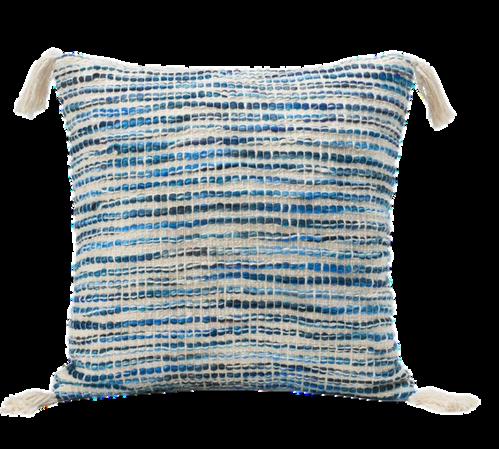

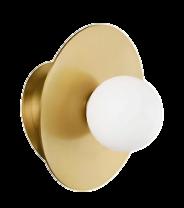

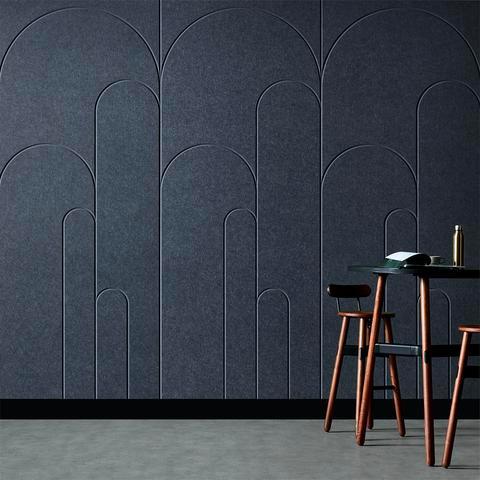

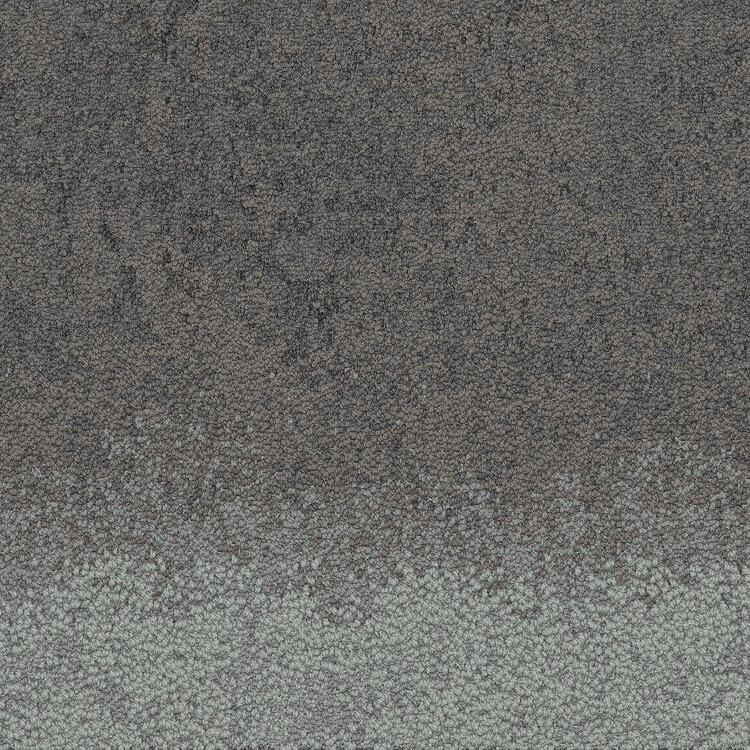

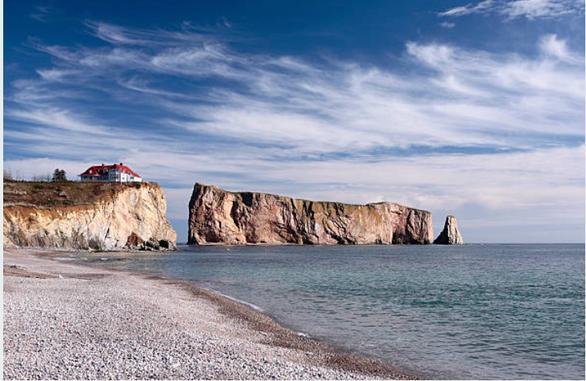
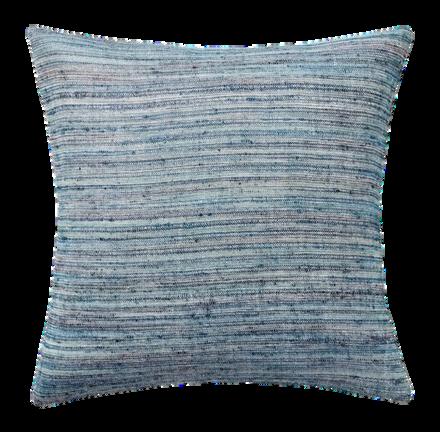

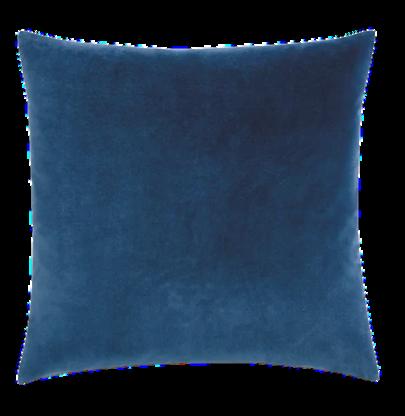
3
RONALD MCDONALD HOUSE, HALIFAX LEVEL 3 LOUNGE: The Sea
5 6 7

4

Level Three Materials 2
Carpet at border of su tes corridors
Accent acoust c panel at wal opposite lift doors
Fabric options for throw pillows at Kitchen banquette


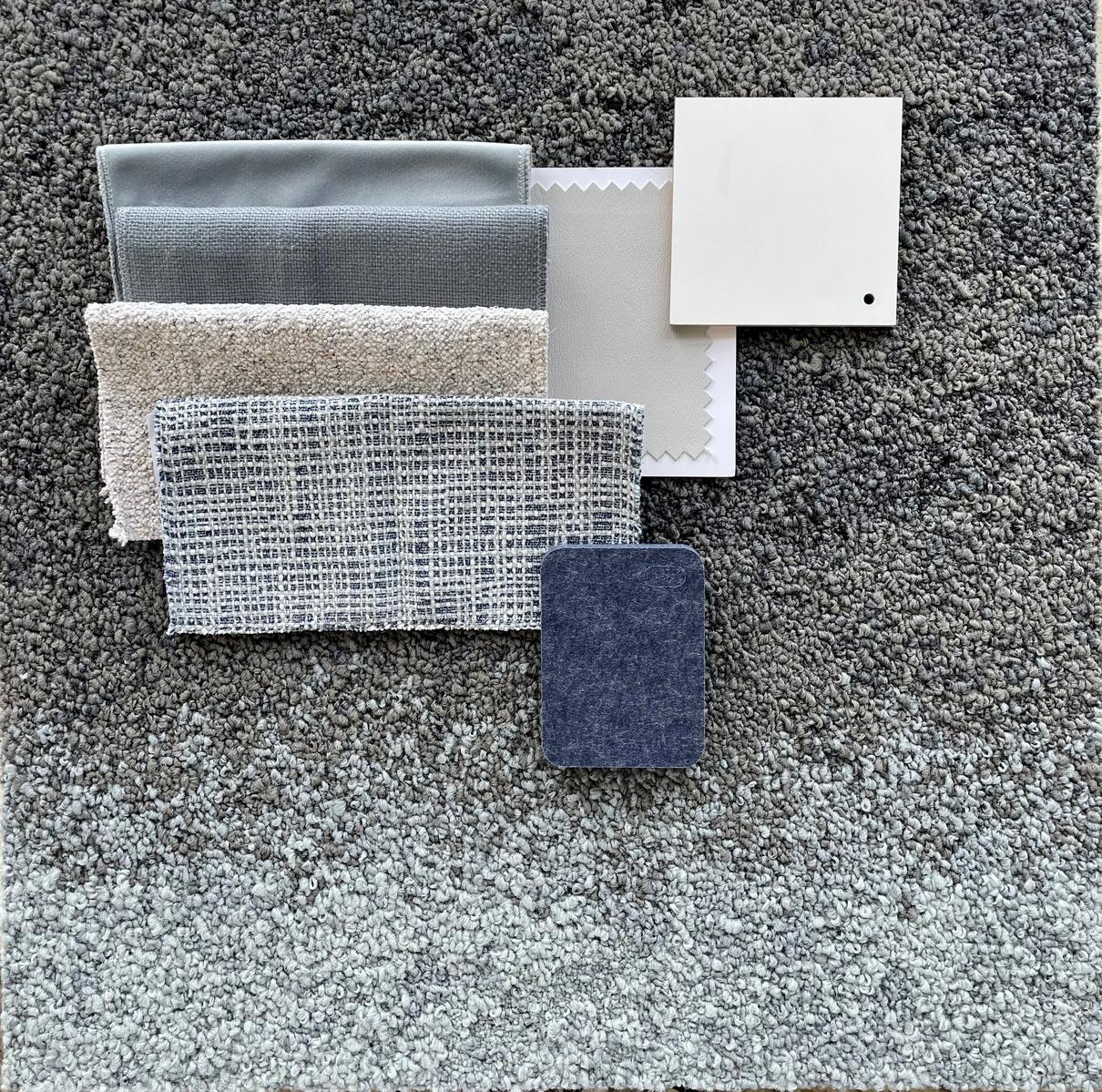
Vinyl upholstery at Kitchen banquettes
Paint @ K tchen mil work
Paint @ wall above Kitchen banquette



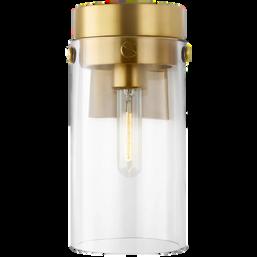

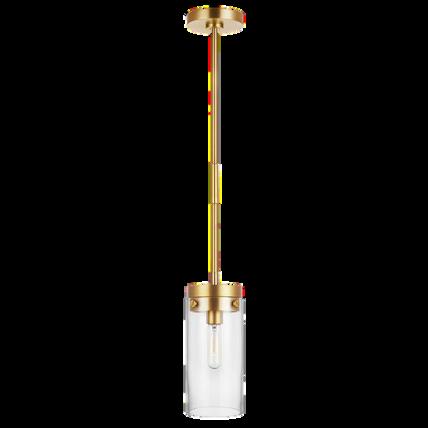

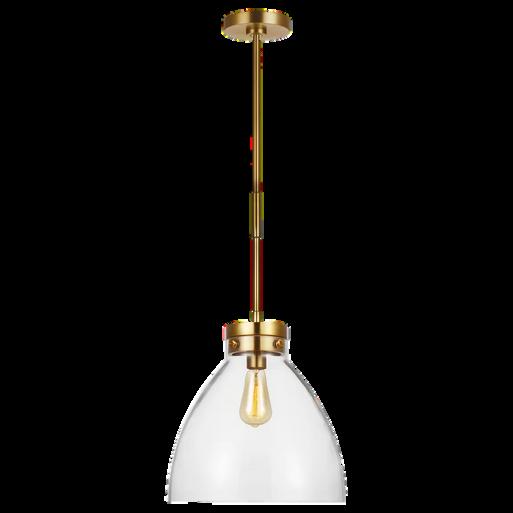

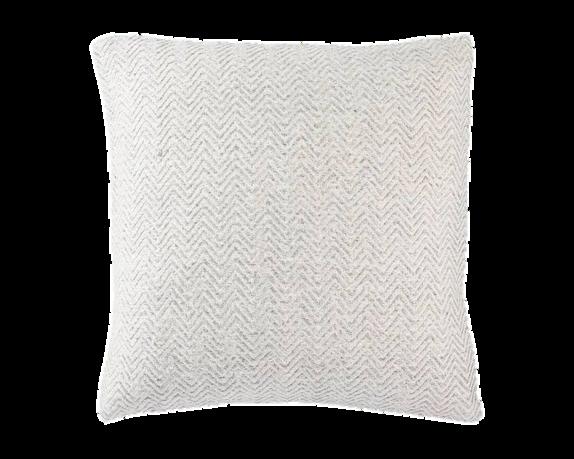
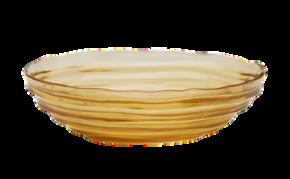
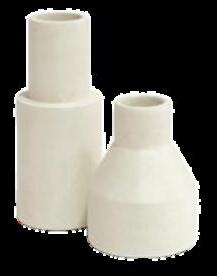

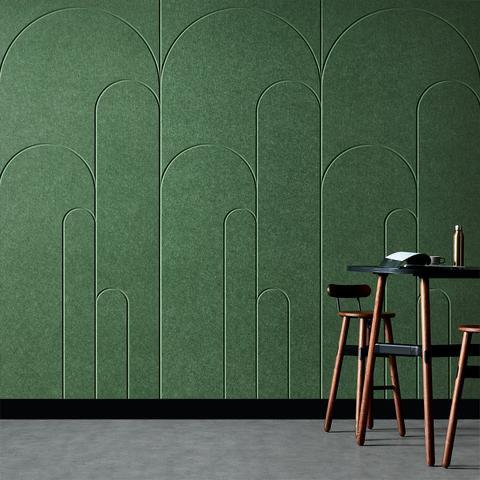

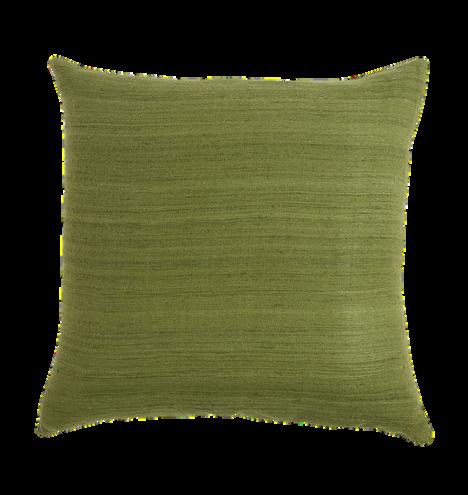


f su tes corridors
nel at wal opposite lift doors
throw pillows at Kitchen banquette Kitchen banquettes



il work


e Kitchen banquette
y doors
Materials
RSF1- LVT Flooring at room and Bathroom
General Paint
CT-3 Feature Ceramic Tile @ Suites Bathroom
CT-2 Ceramic Tile @ Bathroom
CNT3 2- Vanity Countertop
PLAM1- P astic Laminate @ Millwork


CNT3 1- bar countertop
Headboard upho stery
Fabric @ sofas



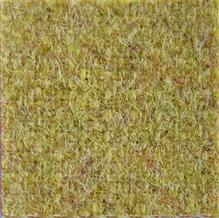
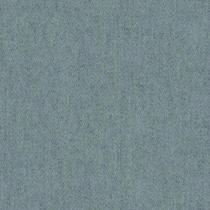
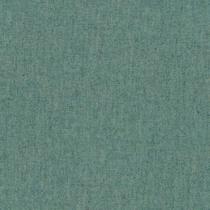
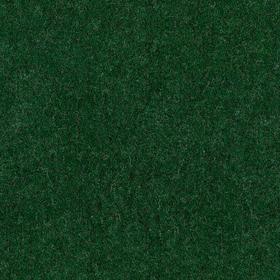

10 11 12 13 14


Fabric @ lounge chair
Fabric @ Swivel Chair
Fabric @ Desk chair
finishes at coffee table
3 4 6 7 5 1 2 Level 3 Buzz Puzzle Leve 2 BuzziPuzzle Level 1 BuzziPuzzle Leve 4 BuzziPuzzle 4 8 9 10 11 12 13 13 14
Accent Fabrics will tie in with the colour story of each floor Each room wil have a accent pillows as well as colourful BuzziPuzzles:
Materials
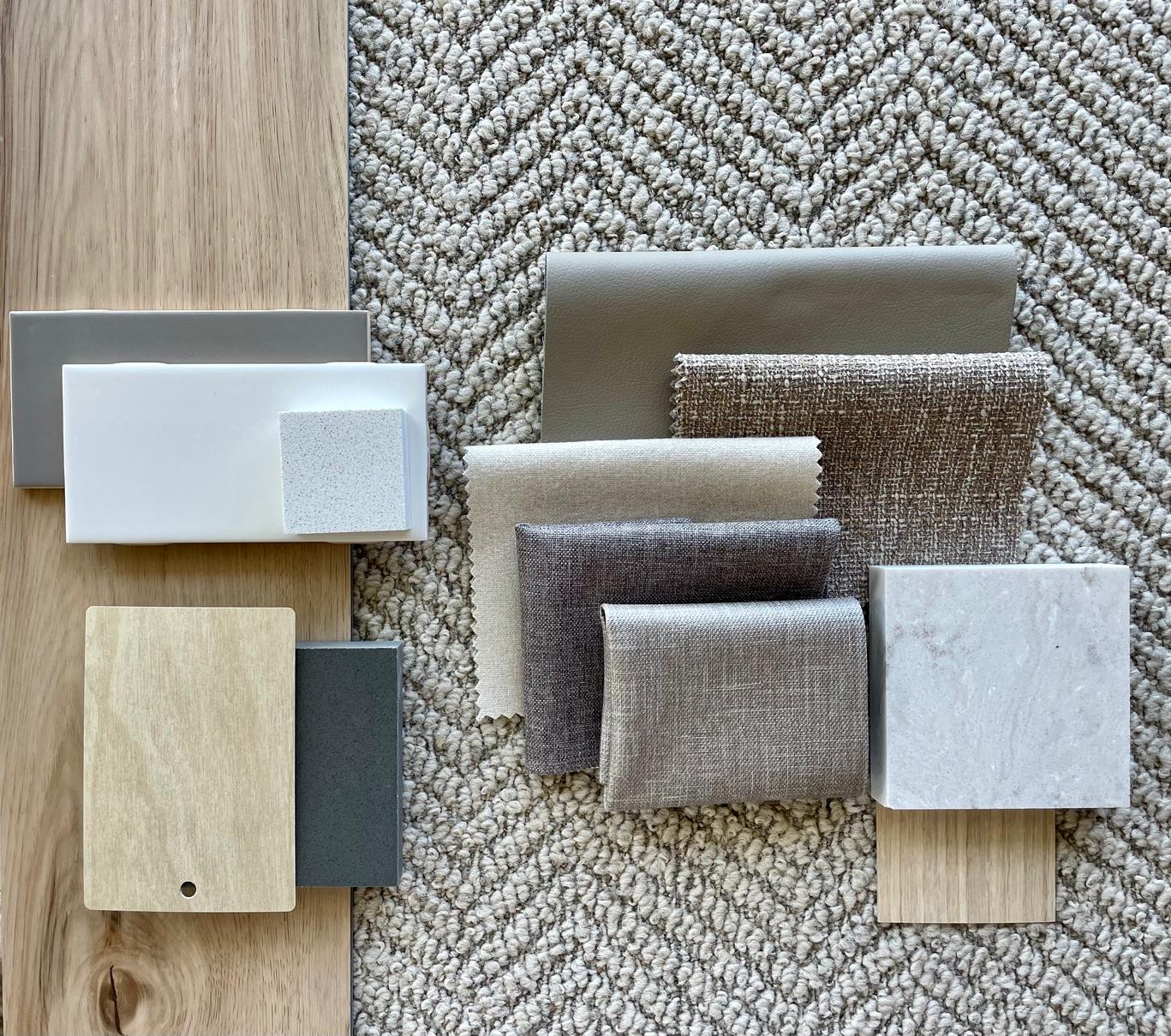
RSF1- LVT Flooring at room and Bathroom
General Paint
CT-3 Feature Ceramic Tile @ Suites Bathroom
CT-2 Ceramic Tile @ Bathroom
CNT3 2- Vanity Countertop
PLAM1- P astic Laminate @ Millwork

CNT3 1- bar countertop
Headboard upho stery
Fabric @ sofas








Fabric @ lounge chair
Fabric @ Swivel Chair
Fabric @ Desk chair
finishes at coffee table
Level 3 Buzz Puzzle Leve 2 BuzziPuzzle Level 1 BuzziPuzzle Leve 4 BuzziPuzzle 3 4 6 7 5 1 2 4 8 9 10 11 12 13 13 14

Accent Fabrics will tie in with the colour story of each floor Each room wil have an accent pillows as well as colourful


Suggest ay ng carpet ti e underneath the beds and run the LVT in the rest of the room to prov de a more residentia touch
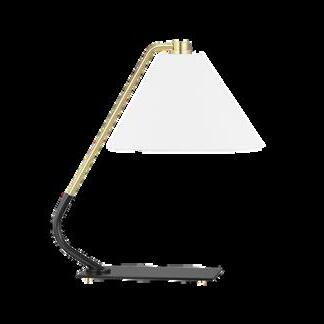

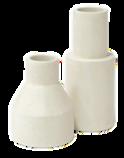





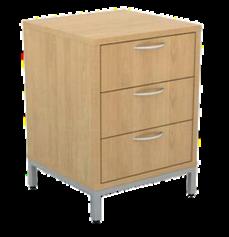
The coffee table comes w th the opt on for a durab e Corian top The BuzziPuzzle found throughout the downstairs space offers a fun f exib e seat or acts as an ottoman In l eu of a corporate feel ng task cha r we are proposing a side cha r that can comfortably be pul ed into the seat ng group
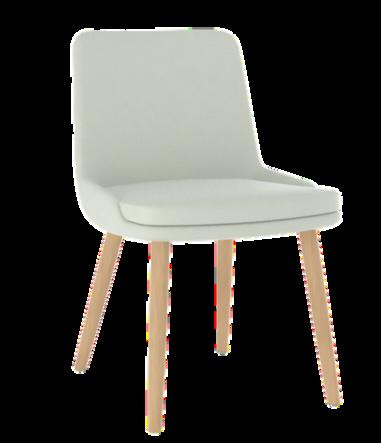

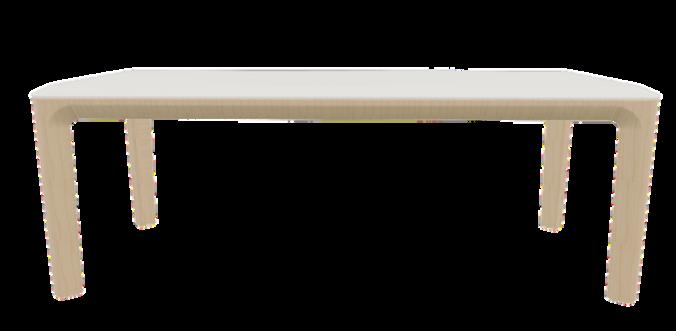
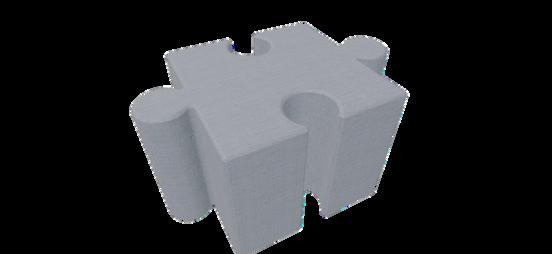
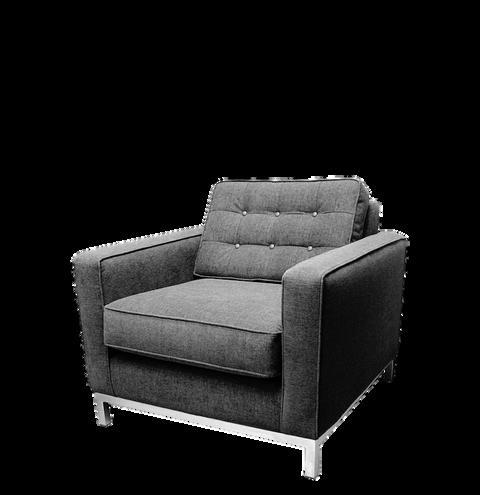
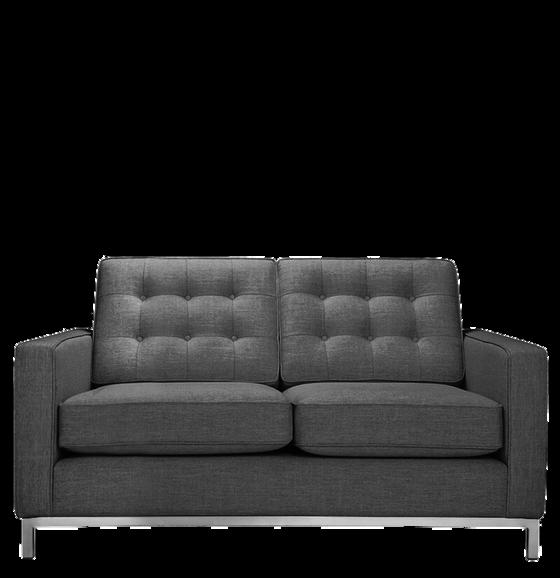

 Desk Light
Desk Light
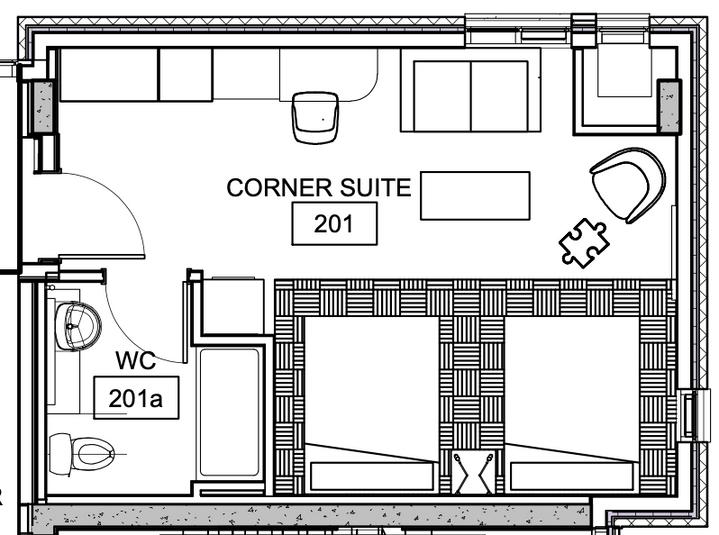
Suggest ay ng carpet ti e underneath the beds and run the LVT in the rest of the room to prov de a more residentia touch


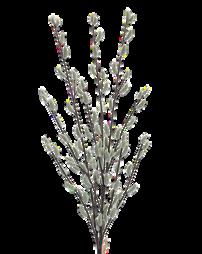









Swivel lounge cha r s a second lounge chair option Can just use n the Corner Suites or can use in the Typ cal Su tes as we l




 Desk Light
Desk Light

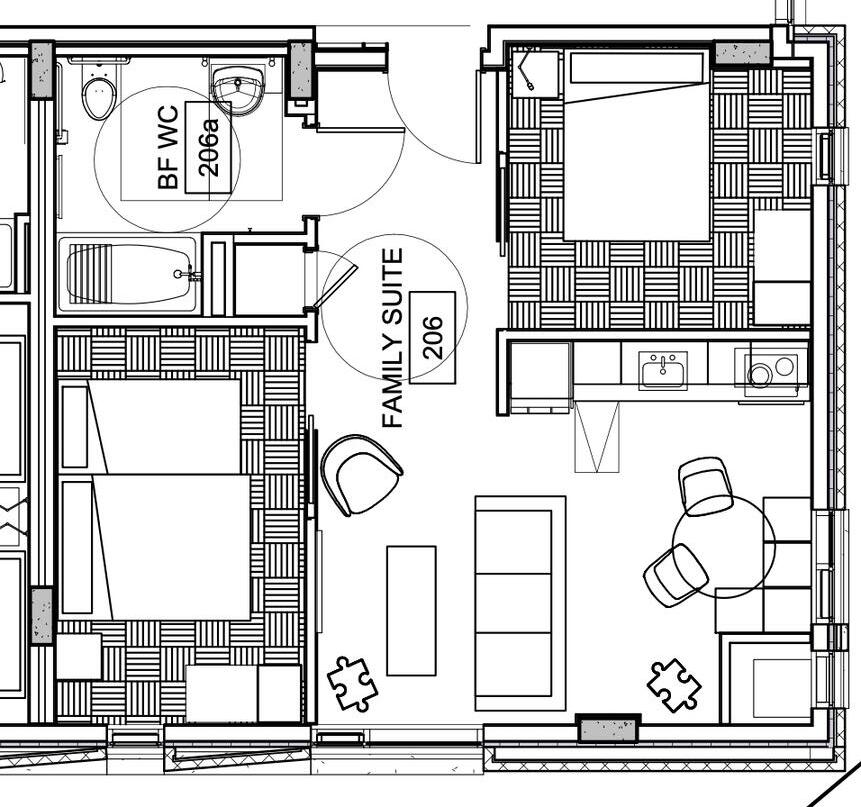





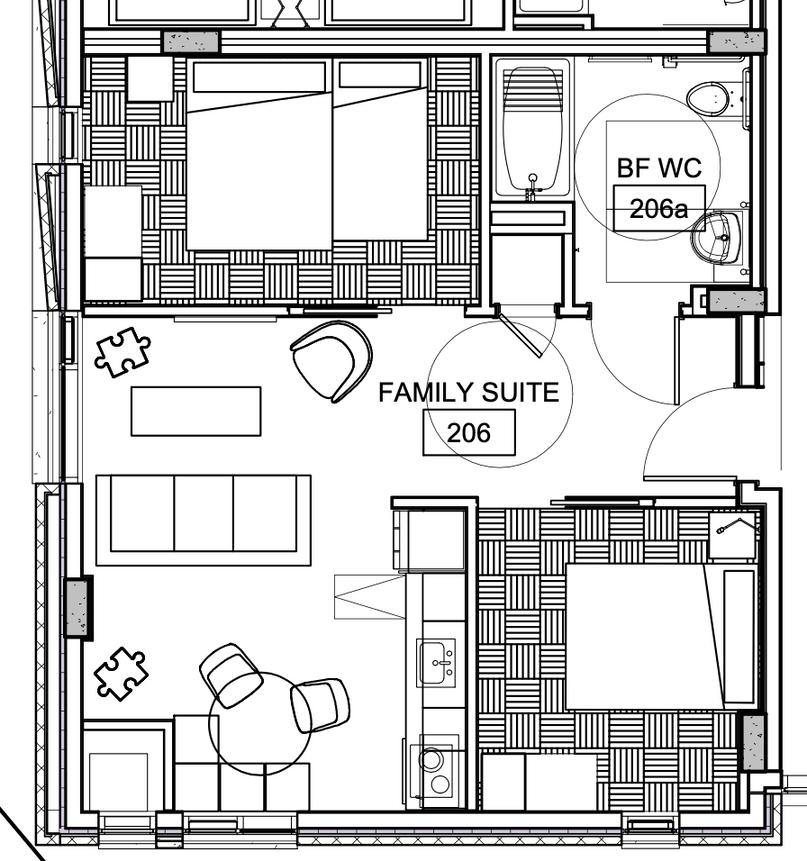





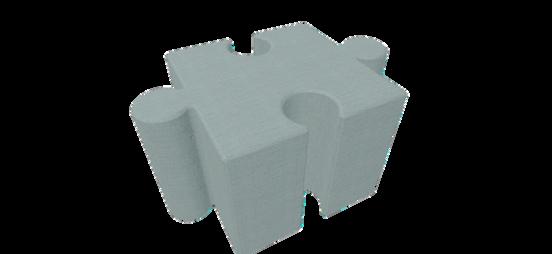
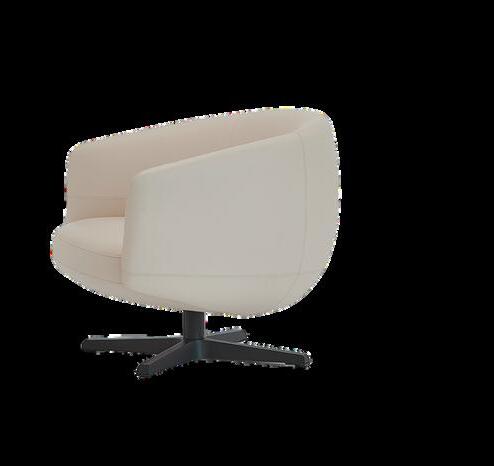








group to provide a more




 pul out sofa
pul out sofa

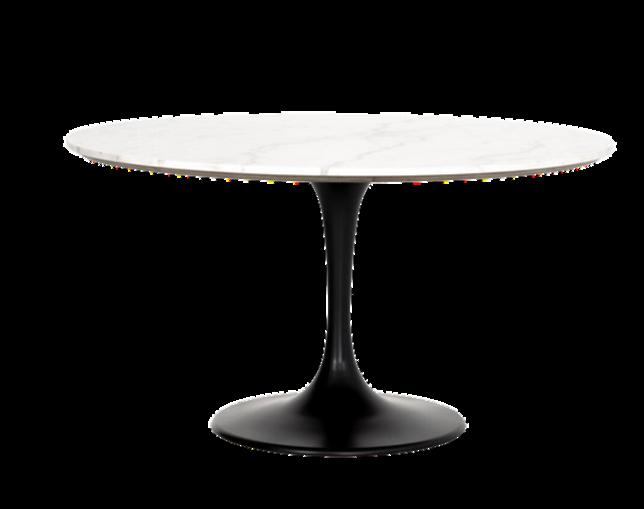
Carpet t le in the bedrooms wi l help not only with noise but wi l g ve these rooms a softer, gentler feeling
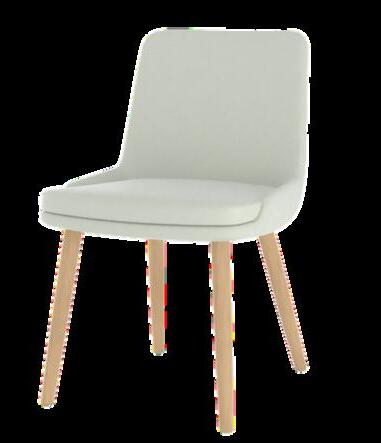








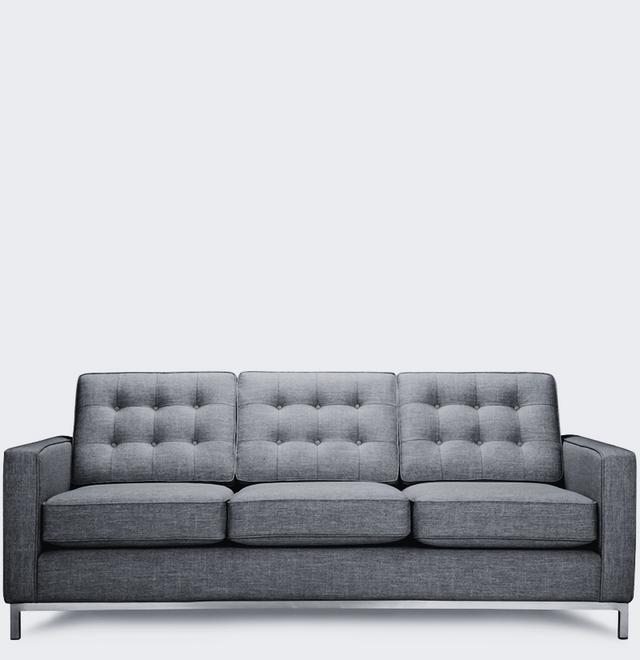
 Using the buzziblock bench he ps util ze the corner of this room A 42"round table al ows for two d ning/ desk chairs
Using the buzziblock bench he ps util ze the corner of this room A 42"round table al ows for two d ning/ desk chairs




"Storytelling and human connection is the ethos of my brand. At the core, these are the elements which truly bring life and soul to each and every product I design and project I create." -