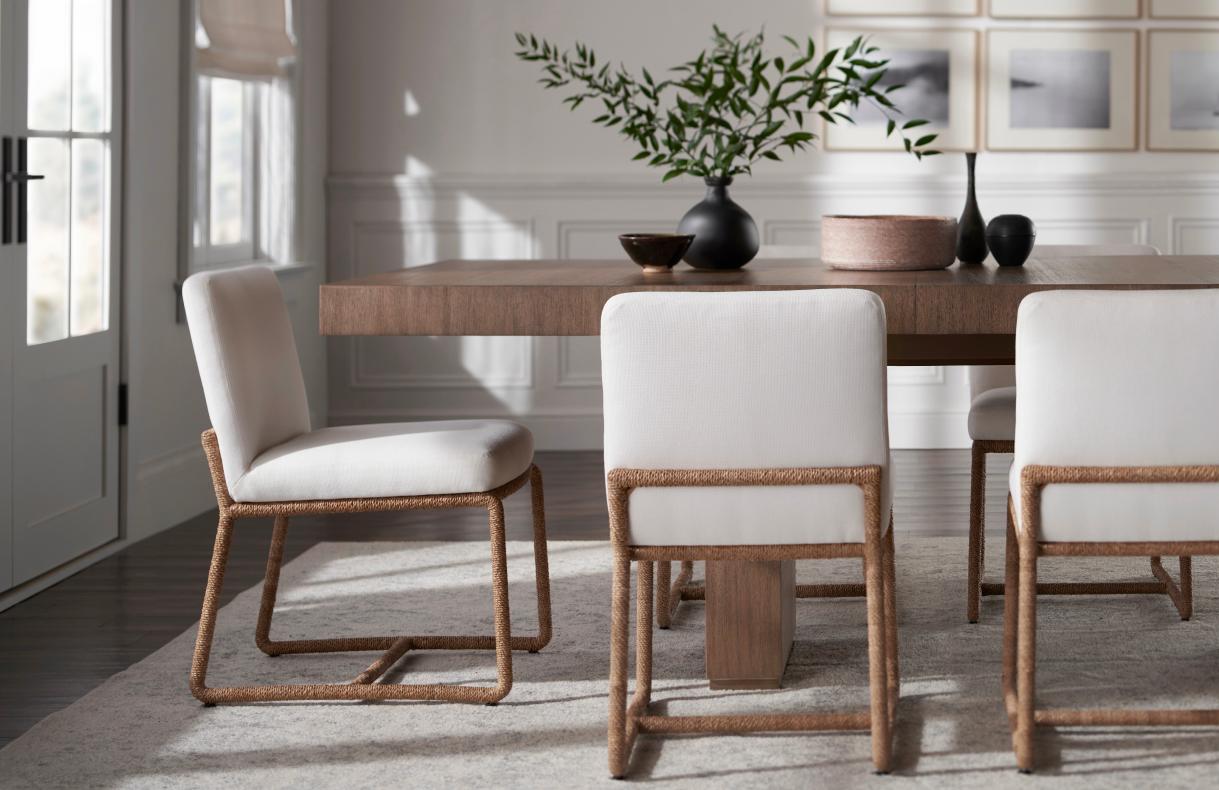
1 minute read
FRANKS RESIDENCE
DINING ROOM: A casual place to gather around a large table with friends and family Consider bringing a touch of navy blue across from the kitchen island consider mixing chairs so that you have two comfortable slip covered chairs at the heads of the table and more casual chairs on either side

Advertisement
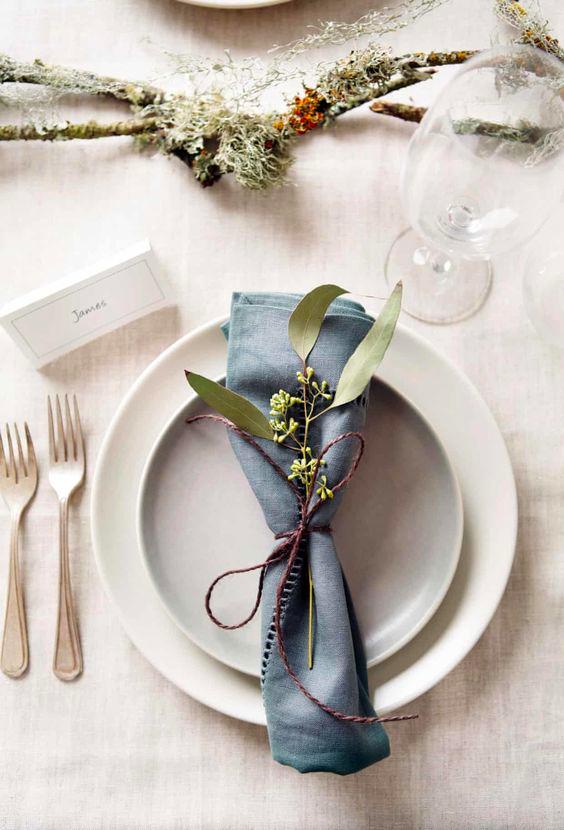
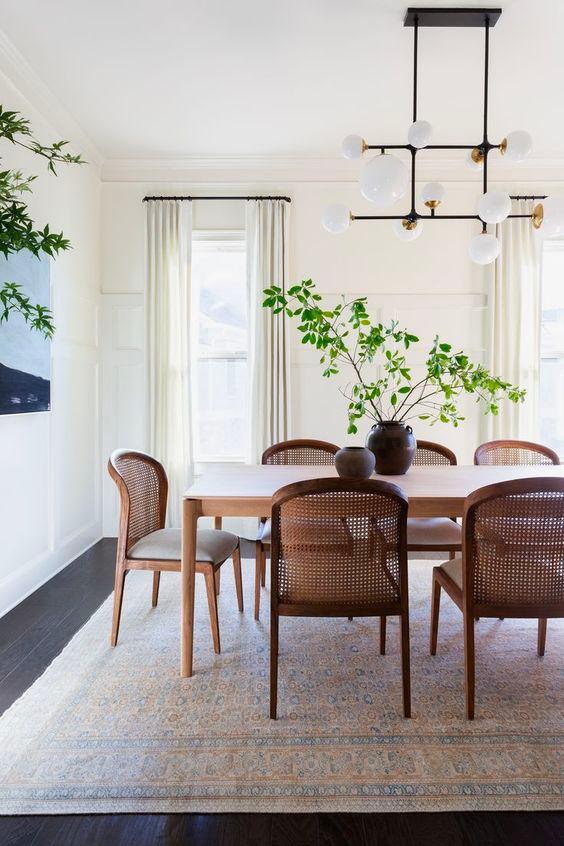
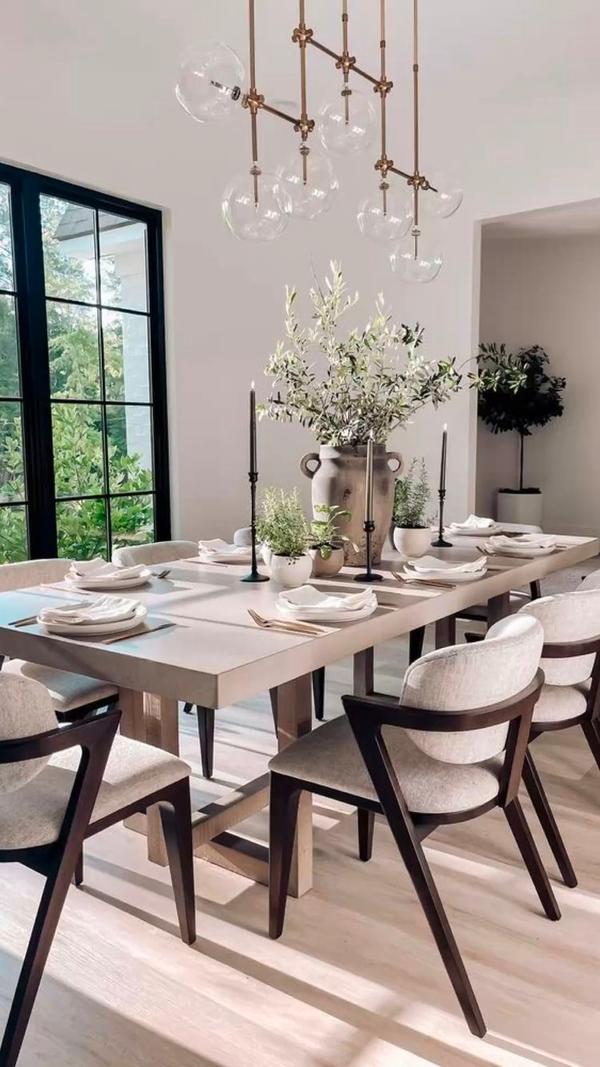
FLOOR PLAN LAYOUT 1-
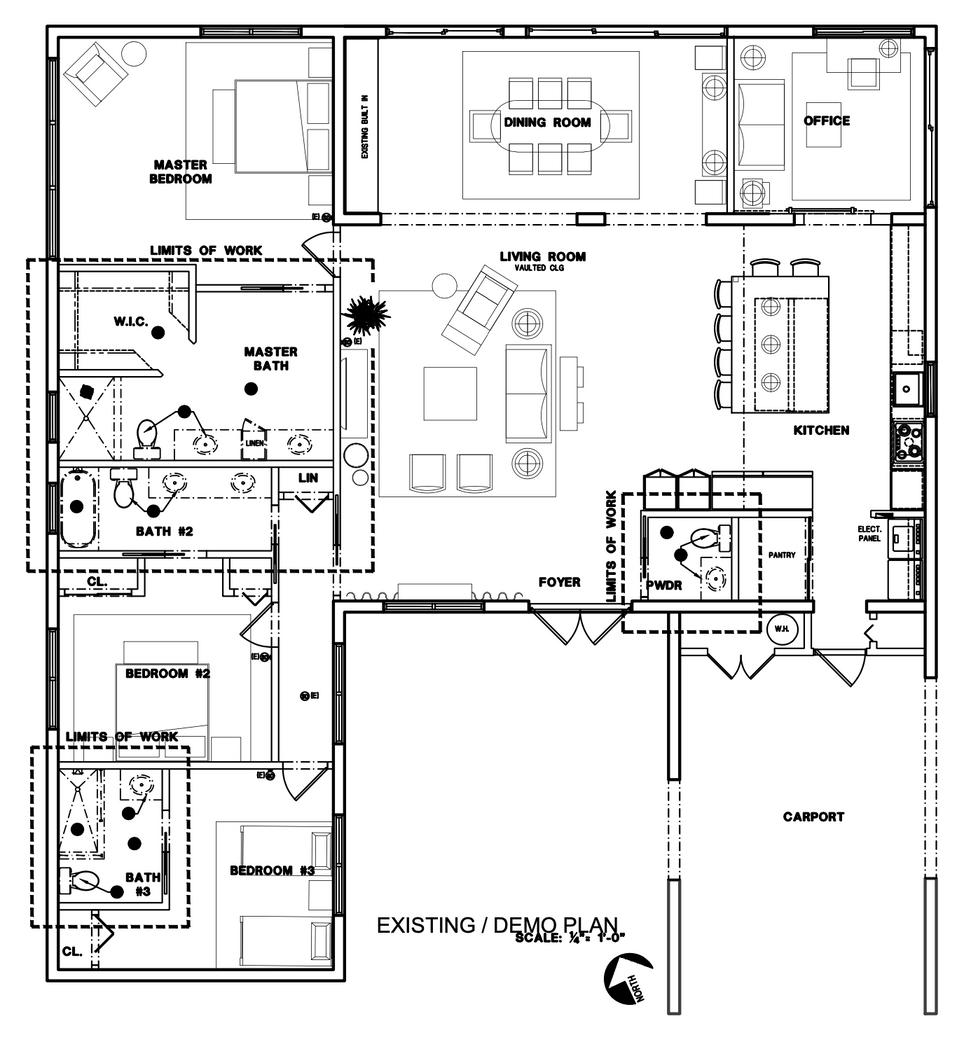
LIVING ROOM: This layout centers around a large custom ottoman to kick your feet up on As this is custom made, we can select a durable material A comfortable 80" long sofa is flanked by a leather RH swivel recliner and a pair of chairs by McGuire
Additional seating in the form of square ottomans are tucked under the console table behind the sofa
Note- the plan is denoting the recliner in full recline- just to show that there is still space to move around it
DINING ROOM: Oval table for eight Sideboard with two additional chairs as table can extend if needed
OFFICE: Queen size pull out sofa, writing desk at the window






