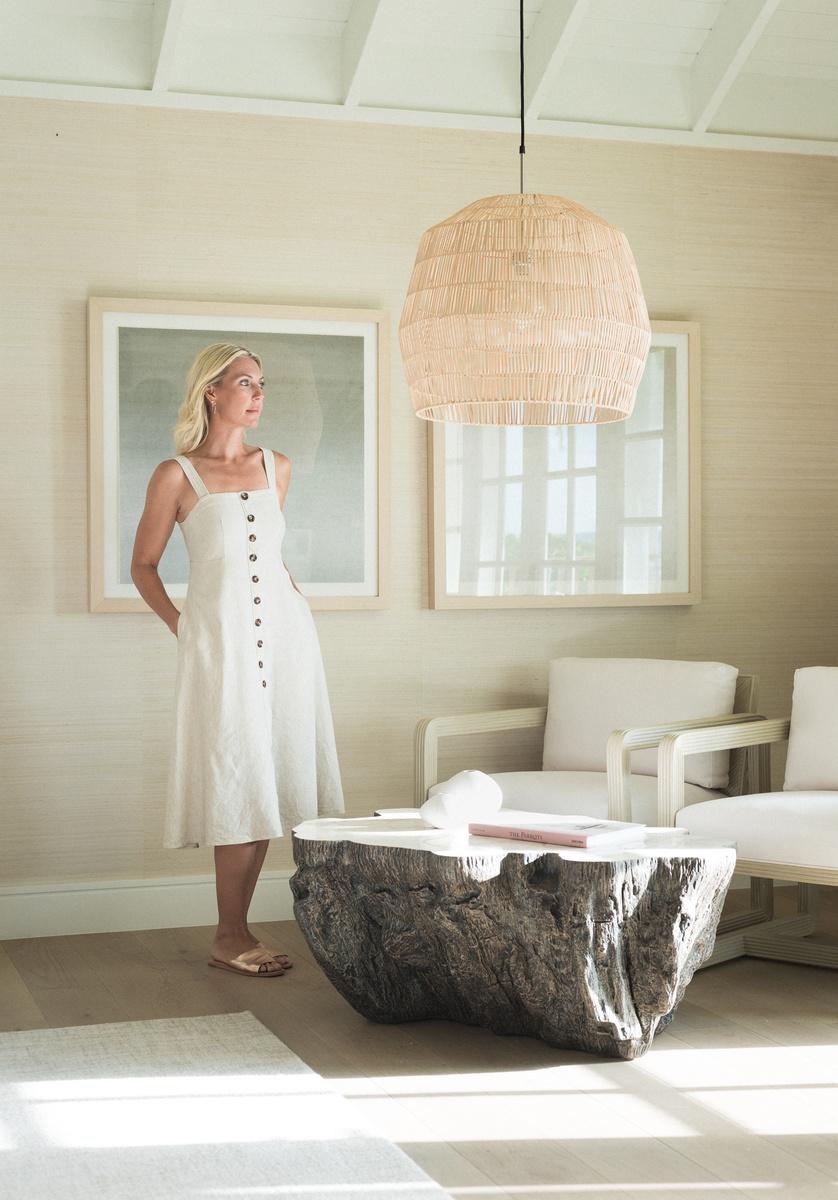




“Living beautifully doesn’t stop at how things look; it’s how they feel, what they are made of, where they come from, and ultimately, how they cohesively work together.”








“Living beautifully doesn’t stop at how things look; it’s how they feel, what they are made of, where they come from, and ultimately, how they cohesively work together.”


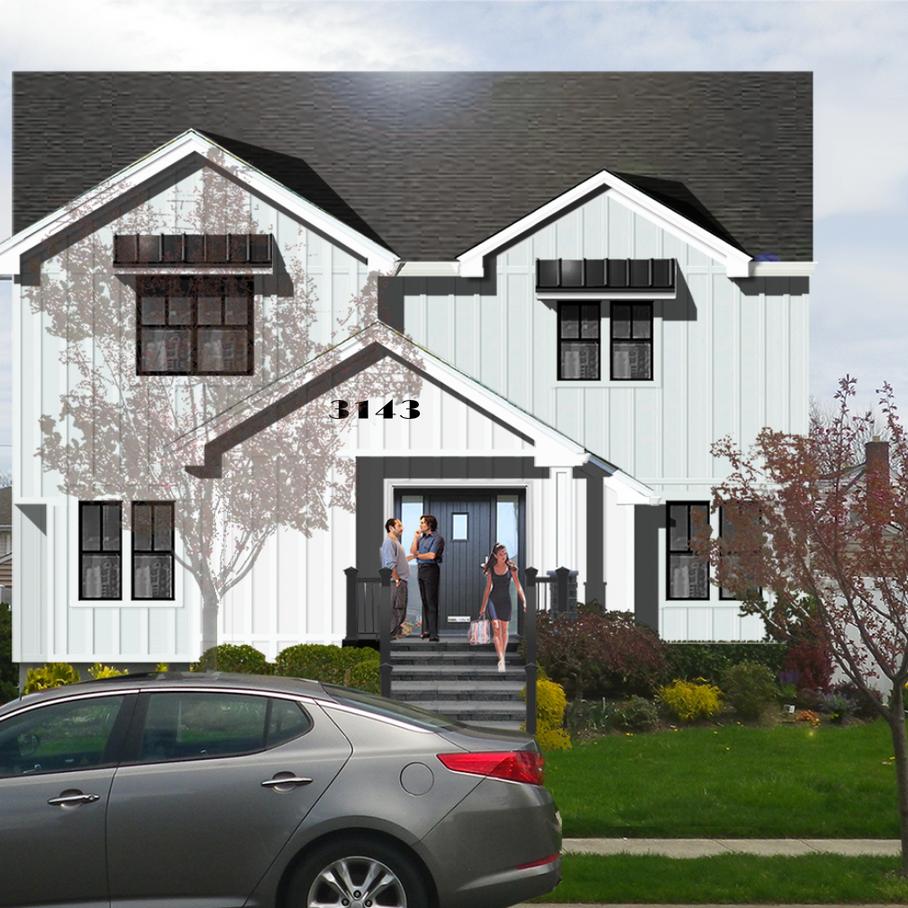
PRESENTATION CONTENTS
CONCEPT IMAGES- House Exterior
FIRST FLOOR LAYOUT PLANS- Kitchen layouts and living room furniture arrangements
CONCEPT IMAGES

Living Room
Kitchen- two style options
Dining Room
Principal Bedroom- two style options
Principal Bathroom- two style options
Guest Bathroom
Powder Room
HOUSE EXTERIOR: The house exterior will be updated with new siding, a new roof, the addition of stone and an extension to give a formal entry In renovating the downstairs a new, light timber floor will be installed
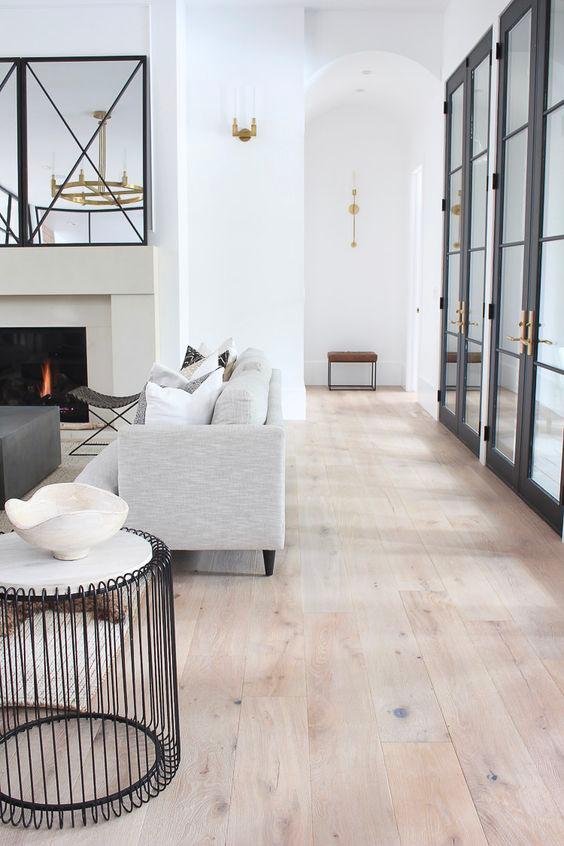
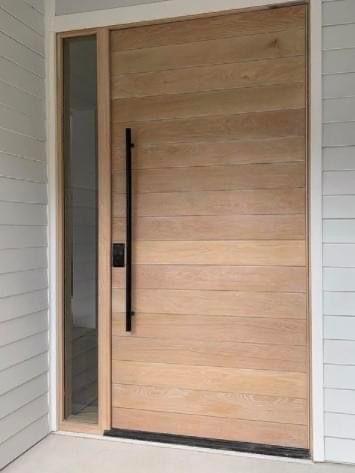
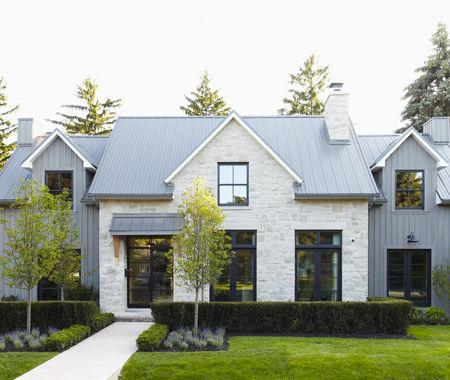

FLOOR PLAN LAYOUT 1- Island as is
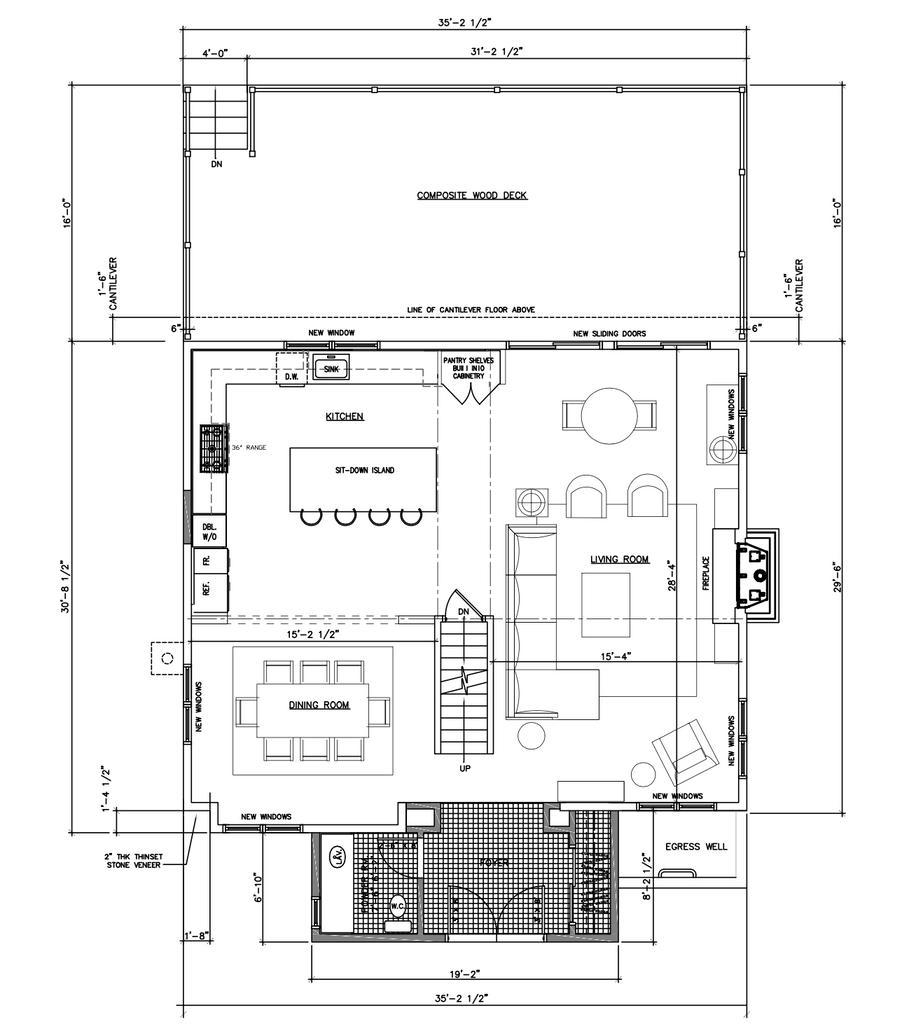
Double window over the sink to let in more light 36" range
Island Size: 4 x 9'

Short walls on either side of the dining room with an arch above help define the dining room and keep it open
Confirm if it's possible to center window on wall
Dining table for 8
Pantry and fridge have swapped locations
Small table for breakfast/ games table
RH swivel chairs
Large 12' sectional sofa- ample room for friends and family
Pair of bookcases- built in or freestanding on either side of fireplace
Console table for keys

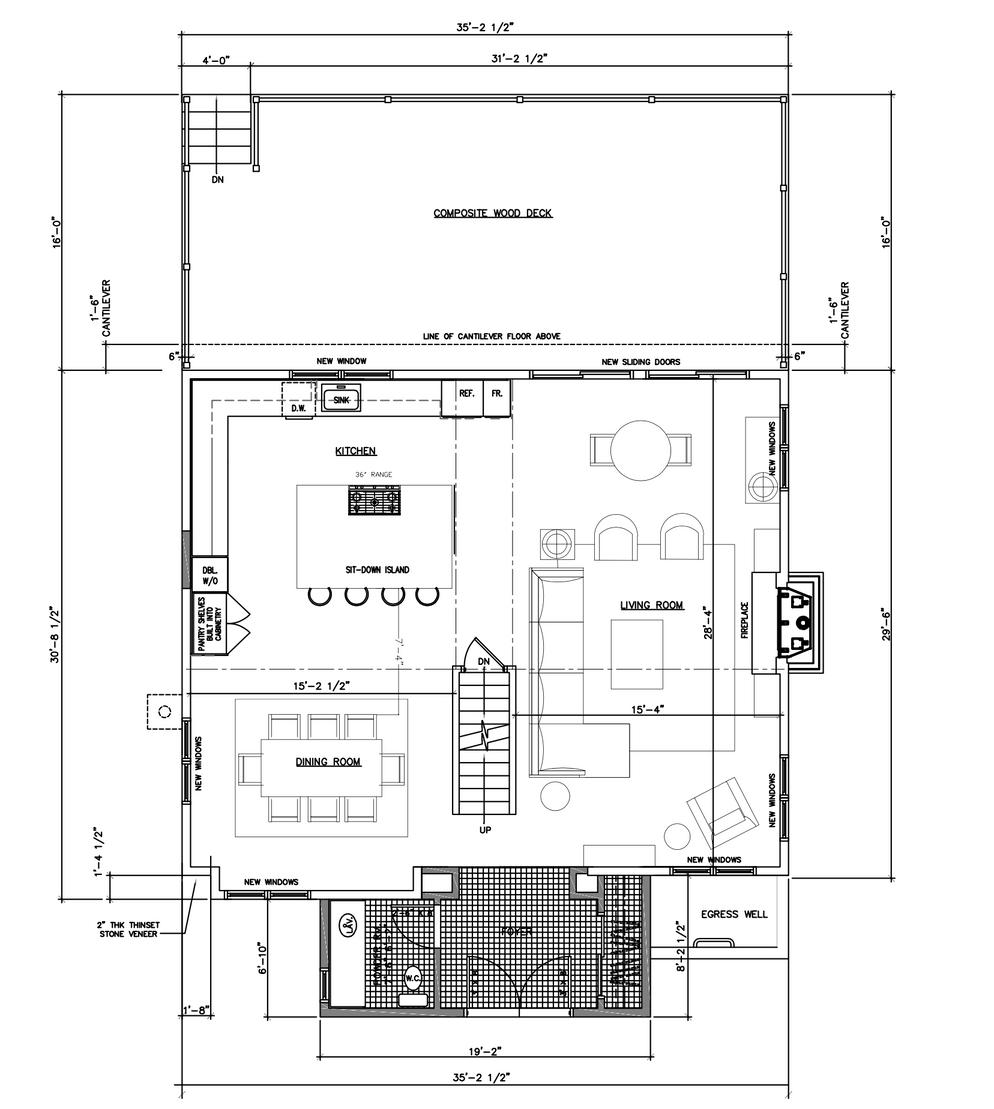
Double window over the sink to let in more light
NOTE: this arrangement allows for easy work flow with the optimal positioning of the stove, sink and fridge/ freezer
Turn the island into a functional feature island with a 36" cooktop and a hood Island Size: 6 x 9'
Dining table for 8
Confirm if it's possible to center window on wall
Small dining table for breakfast
RH swivel chairs
Large 12' sectional sofa- ample room for friends and family
Pair of bookcases- built in or freestanding on either side of fireplace
Console table for keys

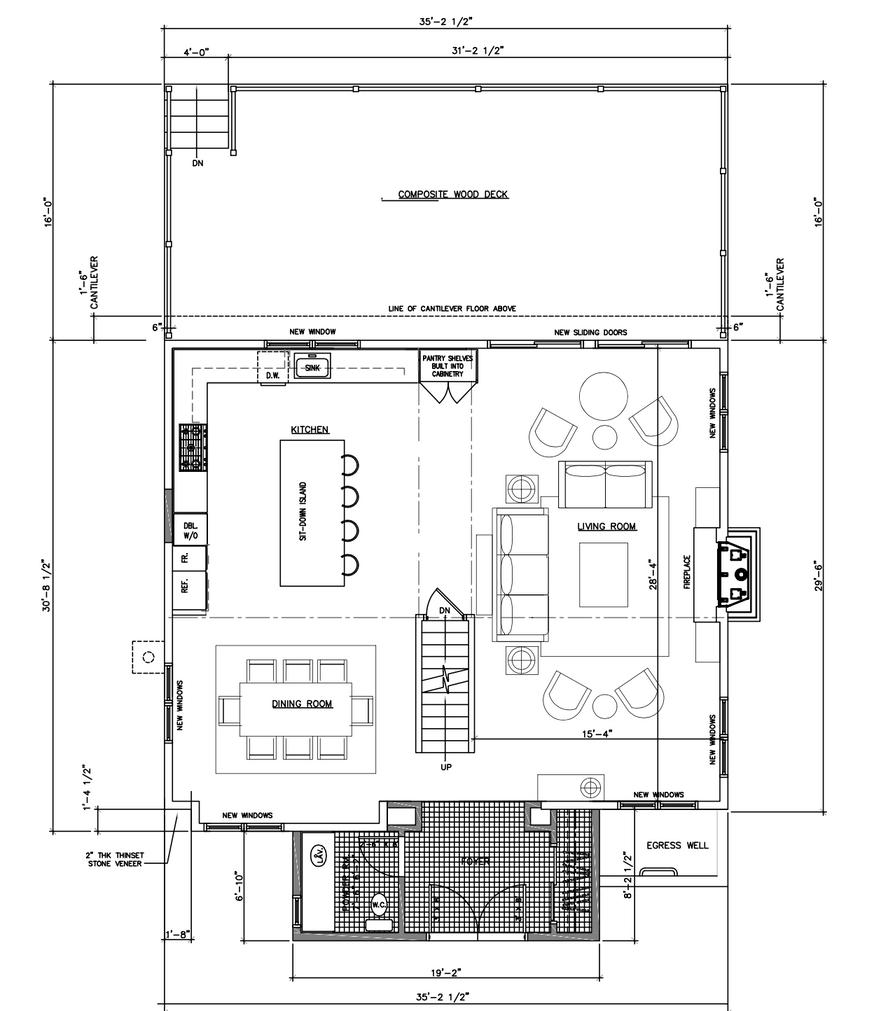
Double window over the sink to let in more light
36" range

Rotated island-allows people seated at the island to swivel around and watch the TV Island size: 4' x 9'
Dining table for 8
Confirm if it's possible to center window on wall
RH swivel chairs and ottomanprivate space to have a coffee/ read/ enjoy the view outside
Sofa centered on the TV/ fireplace with slim table behind to help define the living room
Pair of bookcases- built in or freestanding on either side of fireplace
Console table for keys

LIVING ROOM: A sanctuary to retreat to at the end of the day as well as a place to entertain friends A large sectional sofa allows ample, comfortable seating for everyone and a large, wood coffee table creates a center point in the room
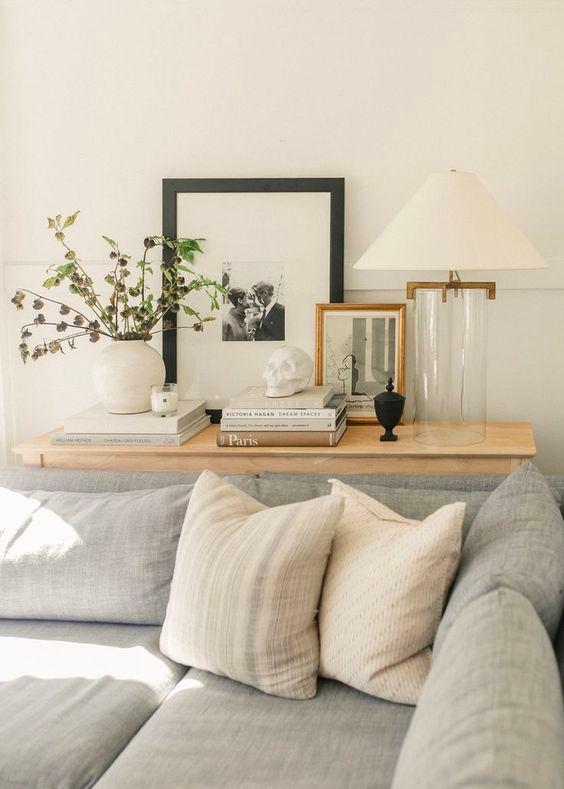
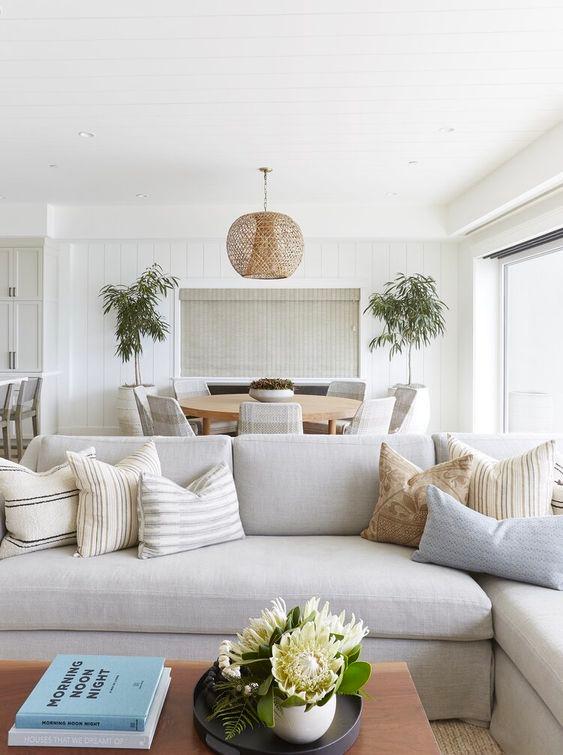
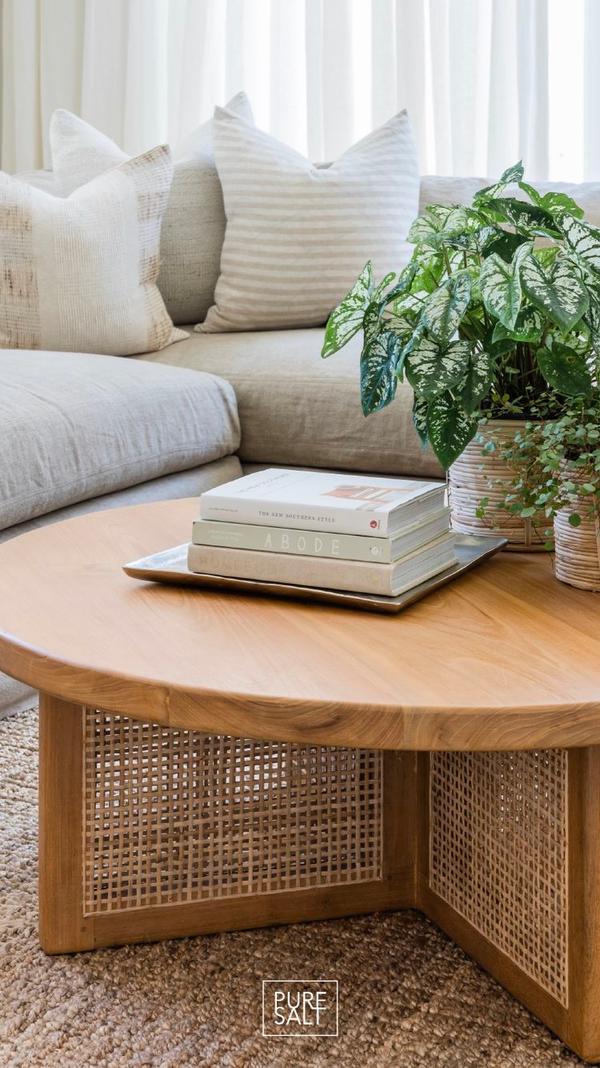
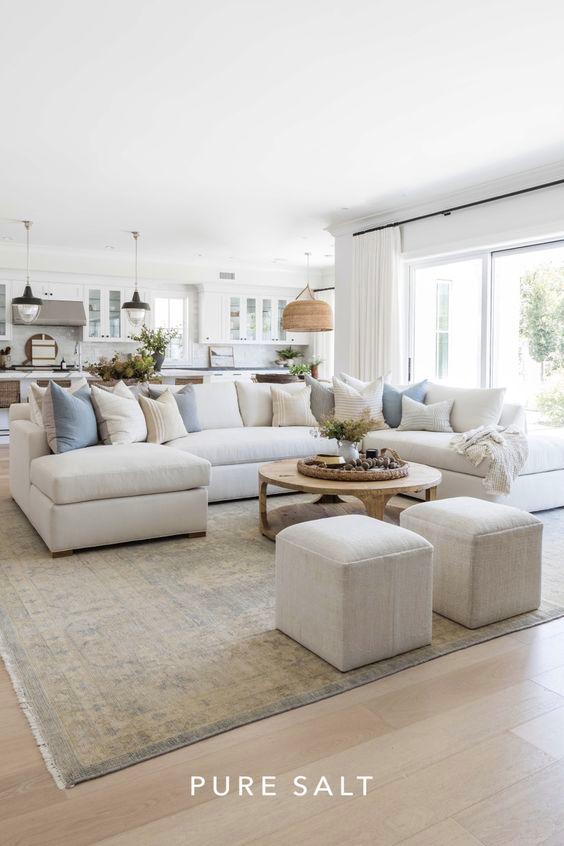
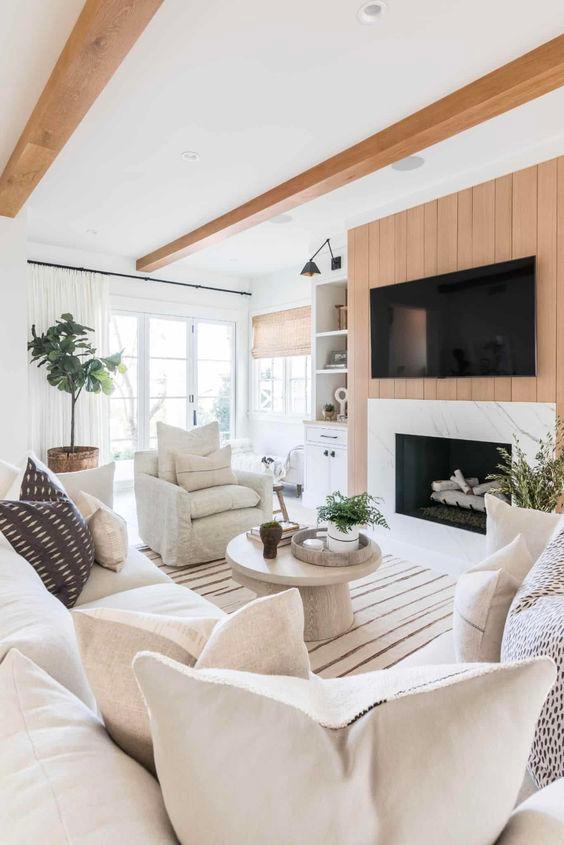
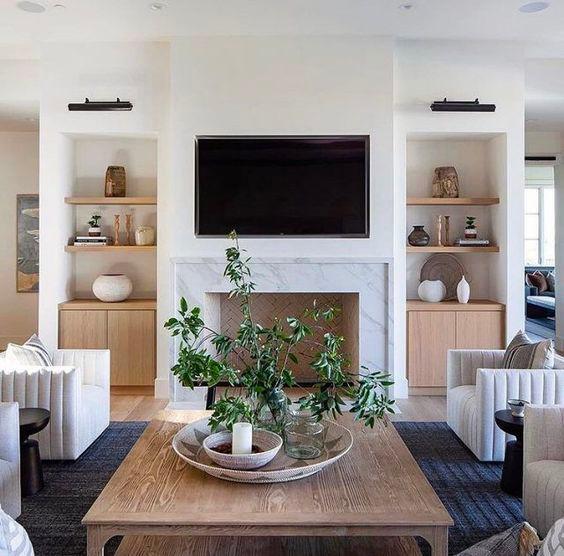
 LIVING ROOM: The sectional centers around the TV and fireplace which can be flanked by built in cupboards or shelving Using a mix of materials, wood, stone and a painted finish adds layers to the room
LIVING ROOM: The sectional centers around the TV and fireplace which can be flanked by built in cupboards or shelving Using a mix of materials, wood, stone and a painted finish adds layers to the room
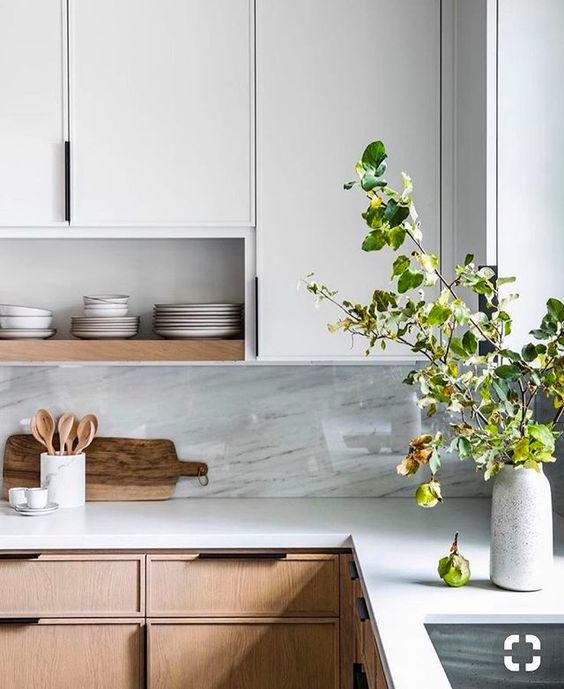
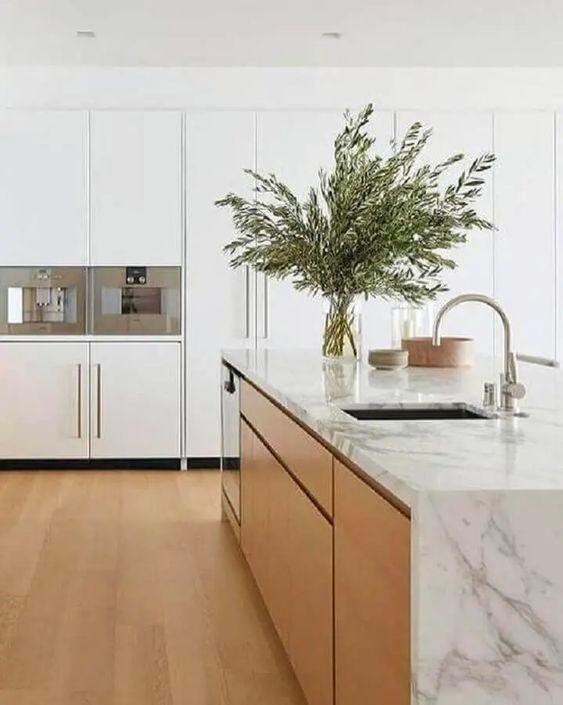
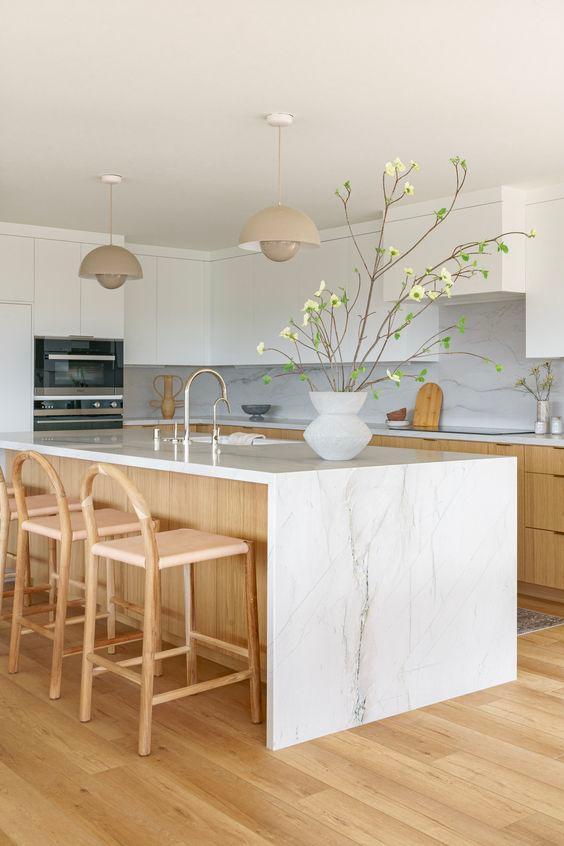
 OPEN KITCHEN OPTION 1- Gather around a large central island with a waterfall edge The bright stone counters are offset by the timber finish on the cabinet doors Consider mixing in timber shelves within the cabinetry
OPEN KITCHEN OPTION 1- Gather around a large central island with a waterfall edge The bright stone counters are offset by the timber finish on the cabinet doors Consider mixing in timber shelves within the cabinetry
OPEN KITCHEN OPTION 2- Clean, simple cabinets in a pale grey contrast with the light timber floor A feature hood above the range with open shelves on either side creates a focal point and will balance out the fireplace and shelves
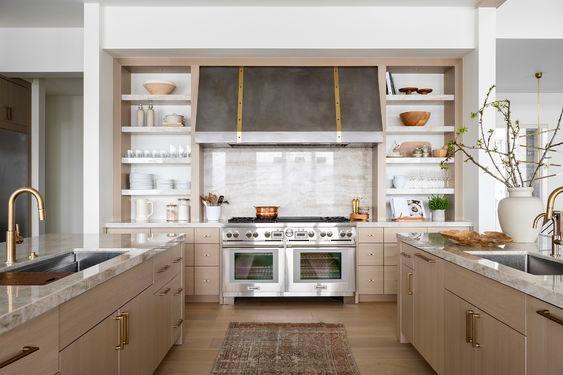
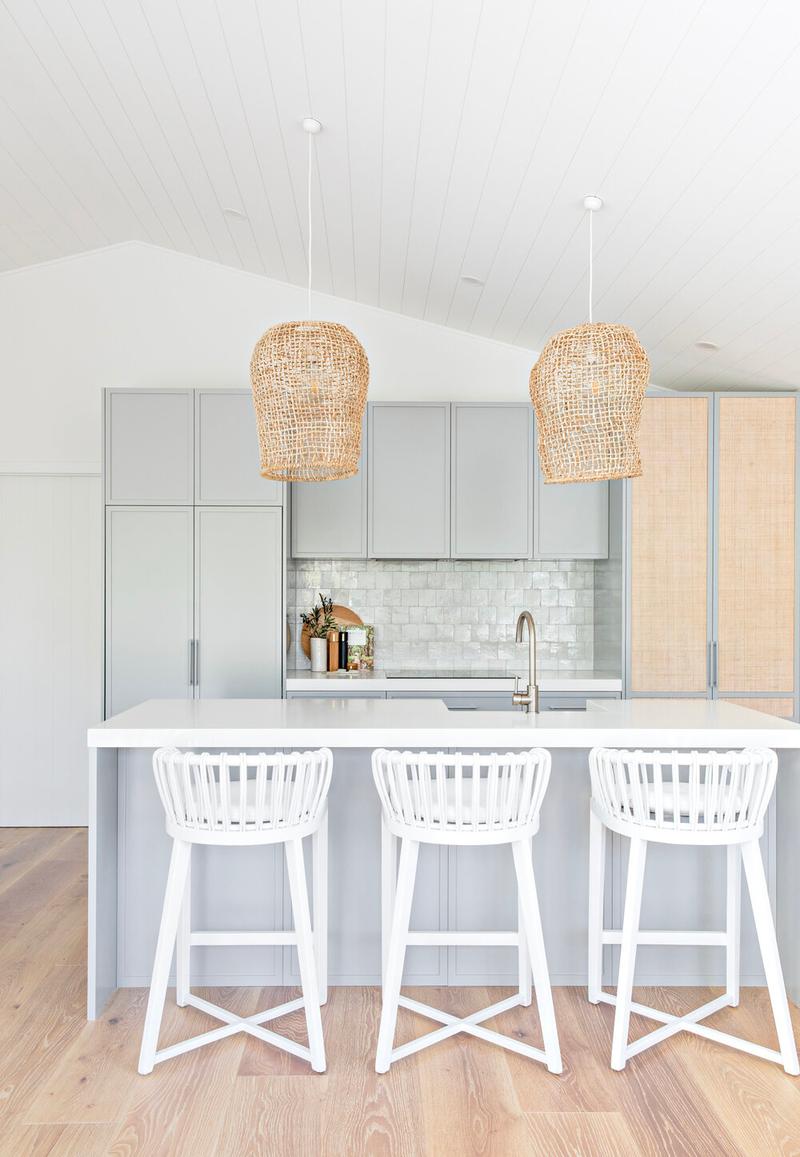
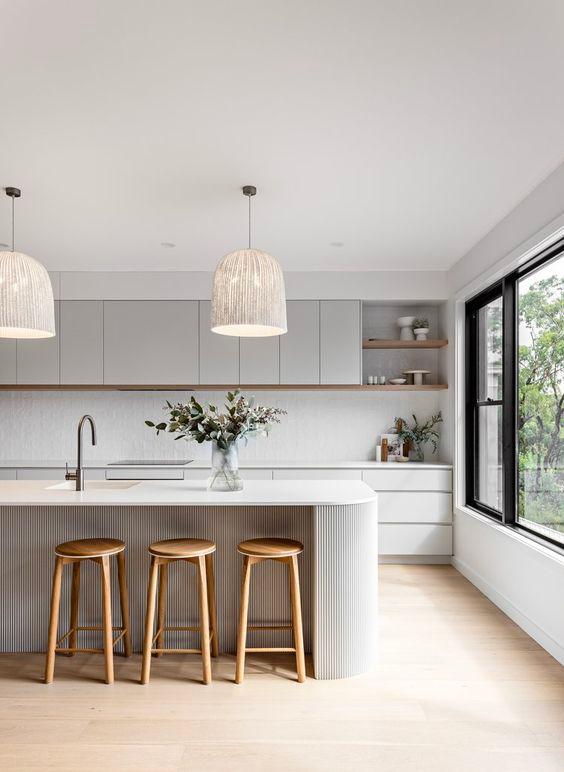


DINING ROOM: A place to gather around a large table with friends and family A rectangular table that extends will allow you to seat additional people during the holidays If a round table is large enough to seat 8, the people seated at the table will be far away from one another
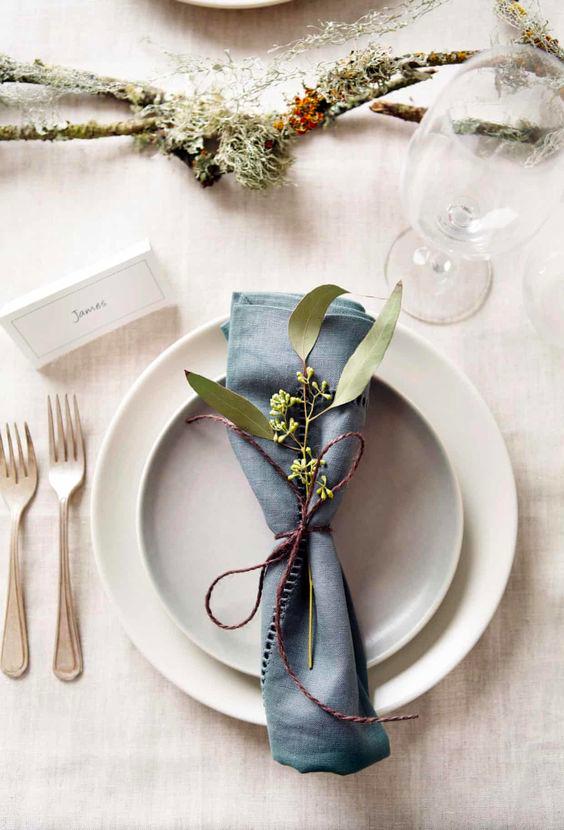
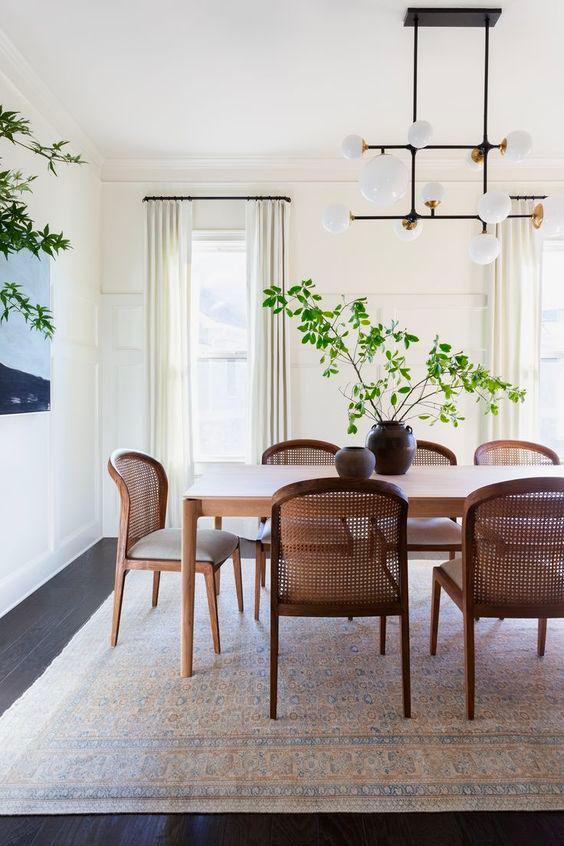

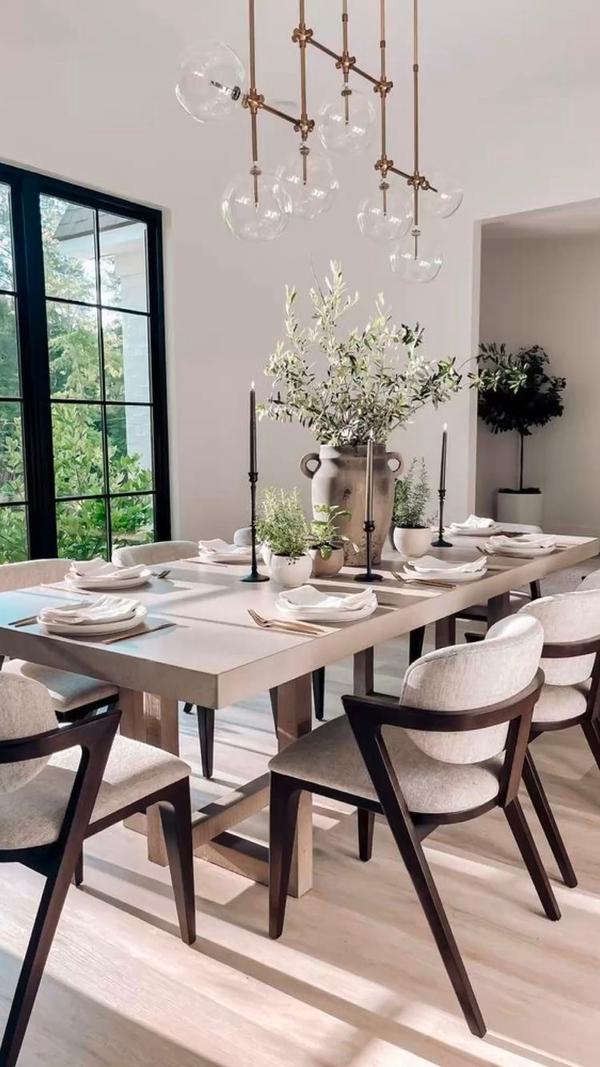
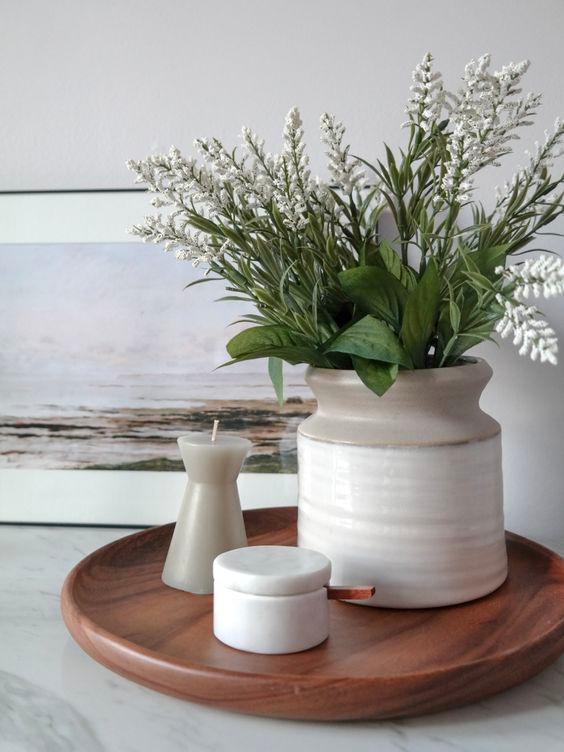

PRINCIPAL BEDROOM OPTION 1: A private sanctuary, a comfortable oasis Take advantage of the high ceiling with a four poster bed In both options, proposing to have two windows above the nightstands rather than a single long window above the bed
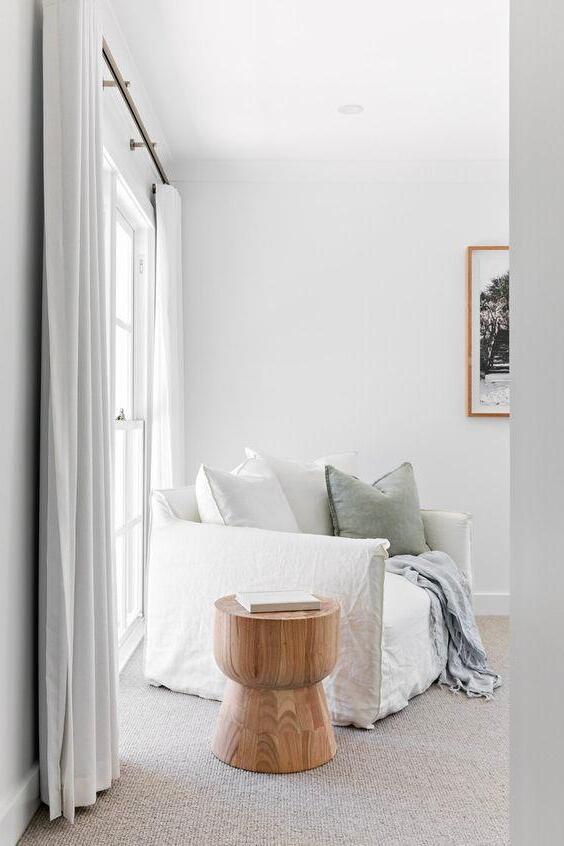
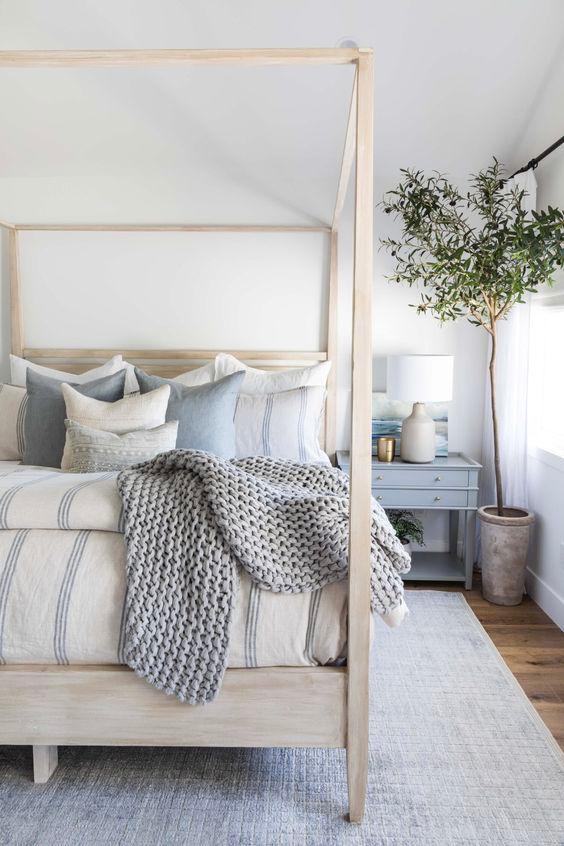
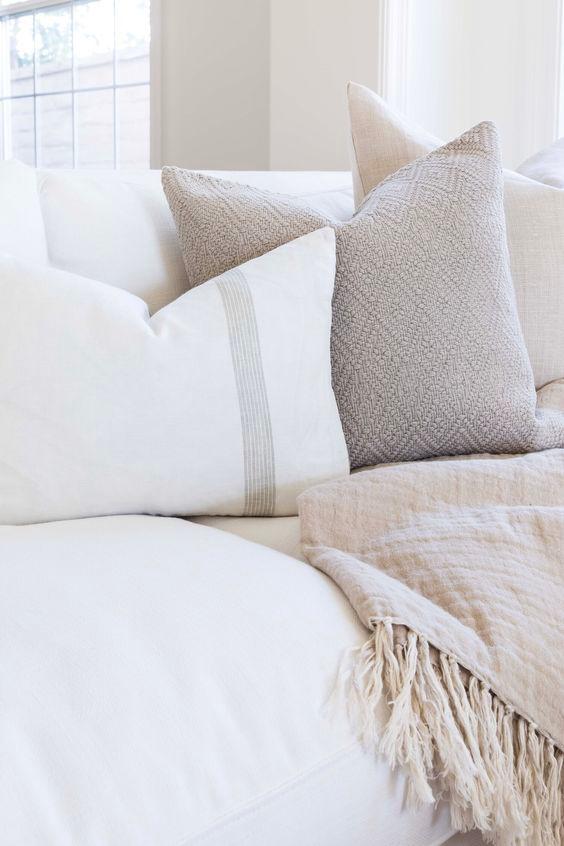
PRINCIPAL BEDROOM OPTION 2: A fully upholstered bed in a light fabric offers the perfect place to curl up Consider adding simple applied moulding or a ceiling detail to give the room more architectural layering
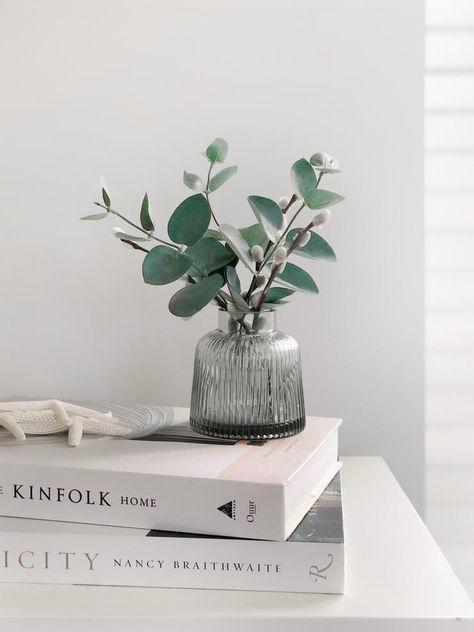
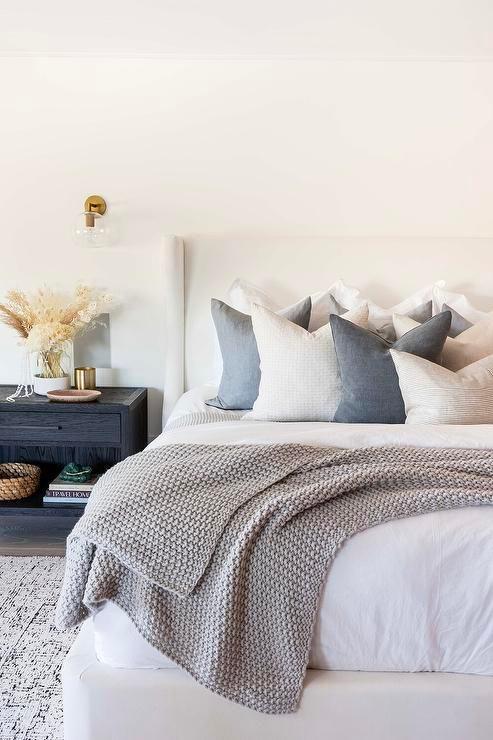
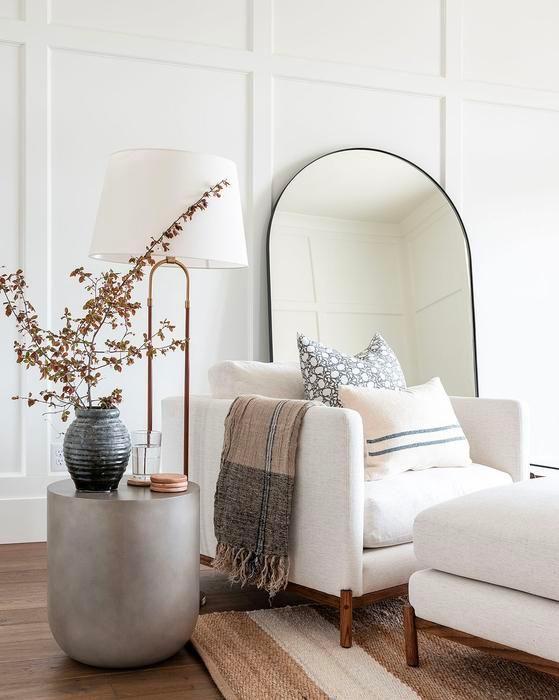
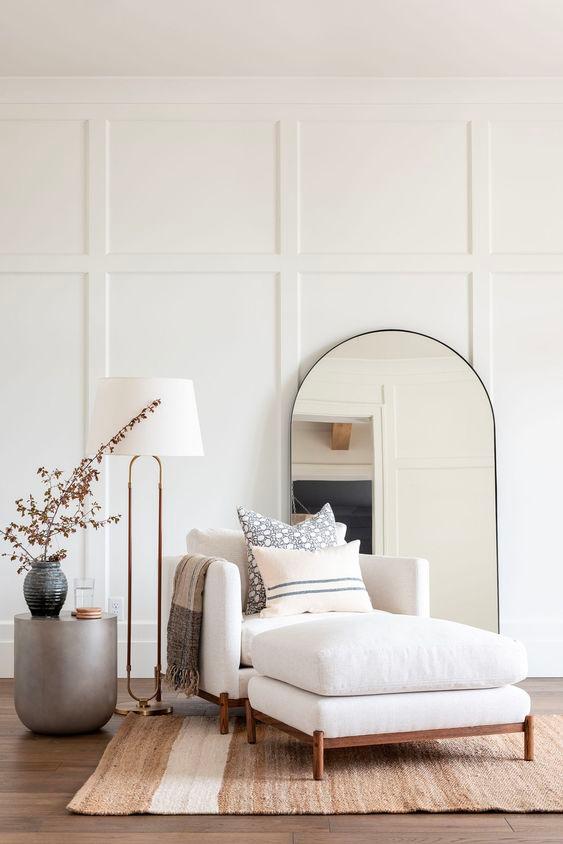


PRINCIPAL BATHROOM OPTION 1: Double vanity is a combination of stone and a timber face; the large walk in shower is a mix of zellige wall tiles and small ceramic floor tiles This option offers a pair of mirrors and wall sconces as well as more traditional fixtures
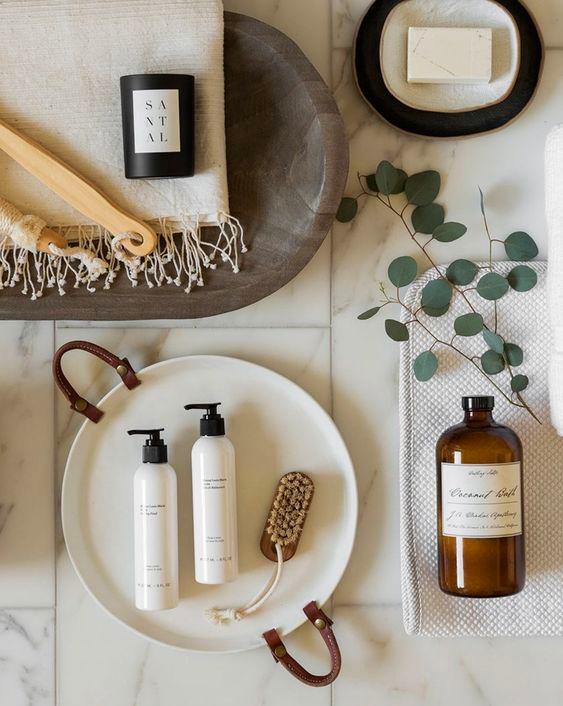
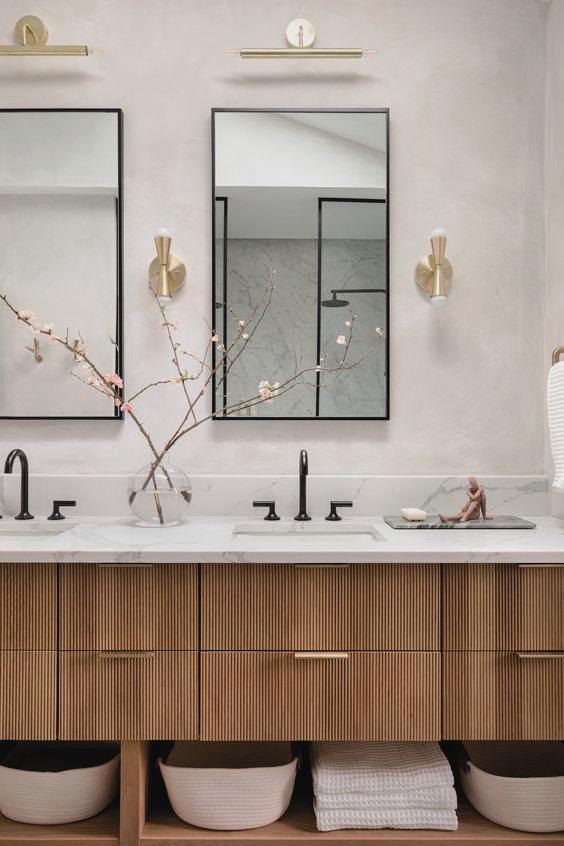
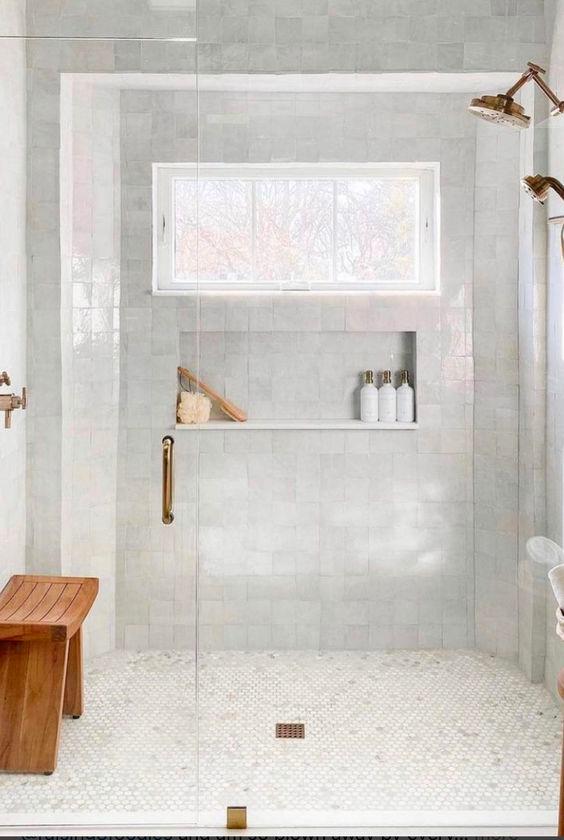
PRINCIPAL BATHROOM OPTION 2: Stone double vanity with a timber shelf below Large walk in shower is a monolithic installation of stone or stone effect ceramic tile This option has more contemporary wall mounted fixtures, and a single long mirror
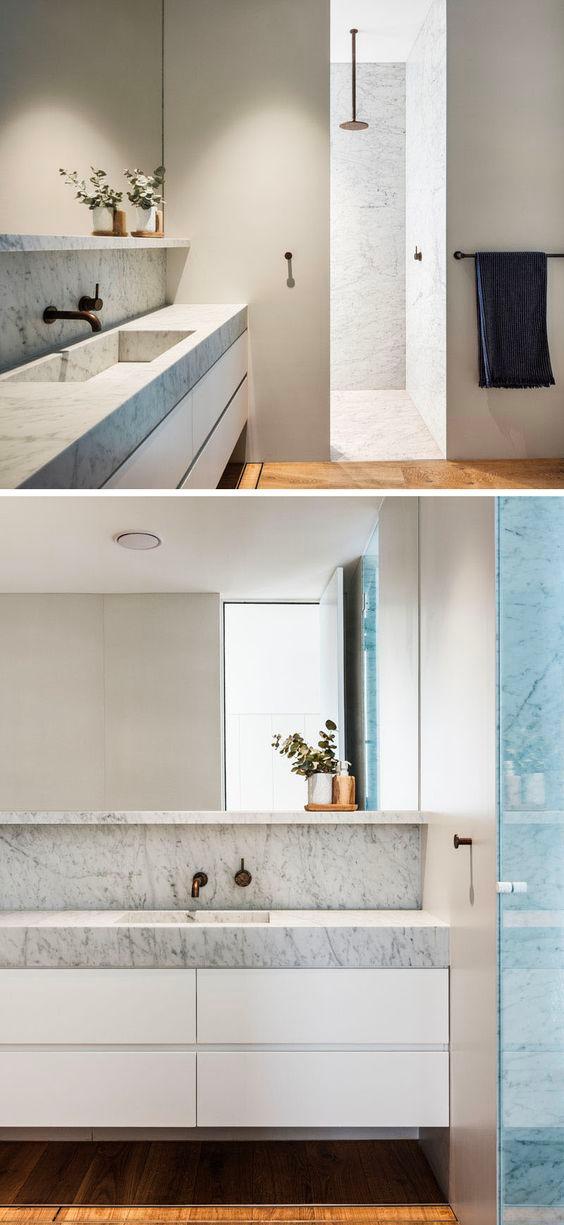
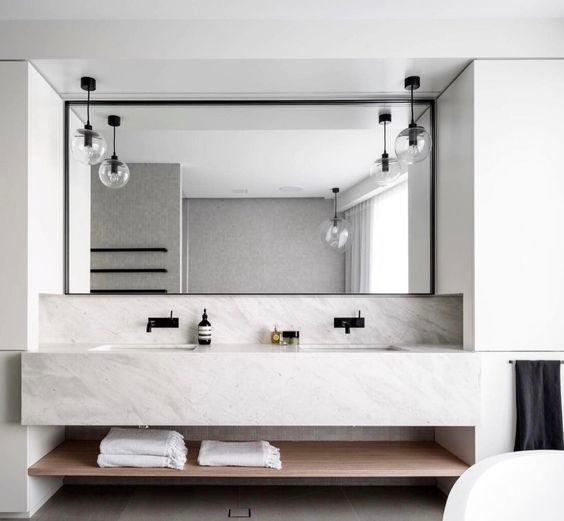
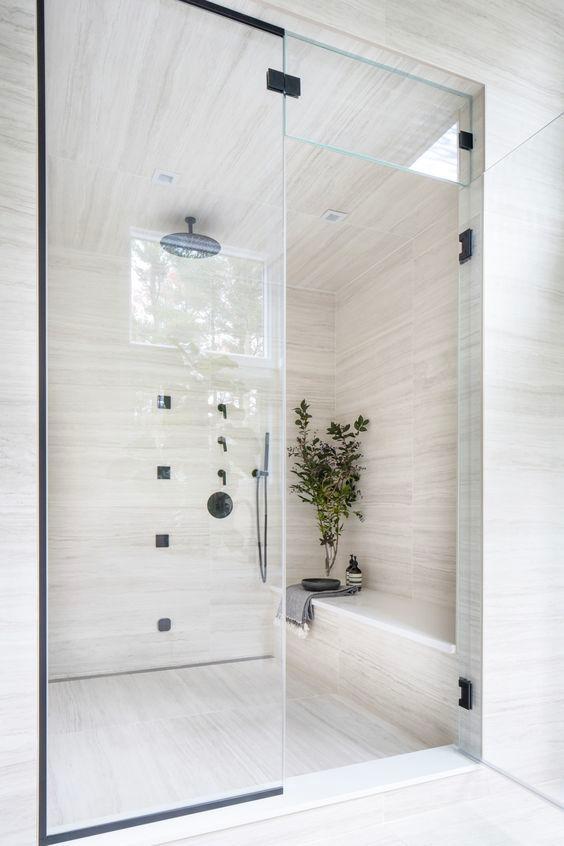
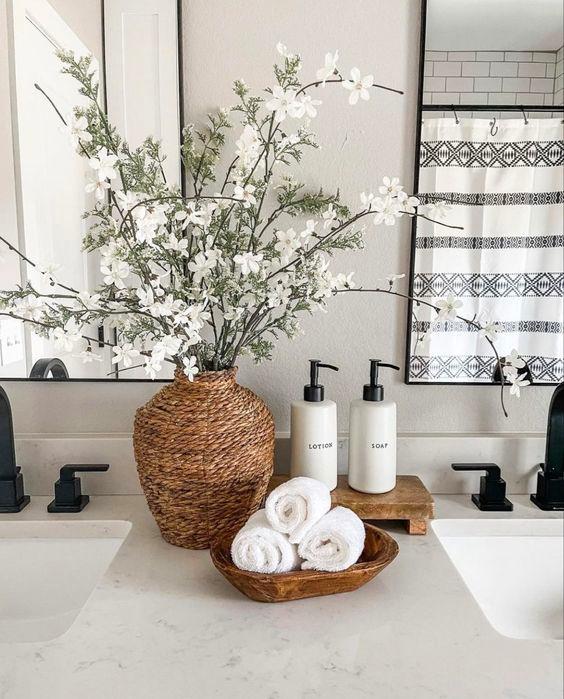


GUEST BATHROOM: Bringing a fresh update to the guest bath upstairs Far left- a b timber vanity Far right- the use of a blue accent tile at the sink or along the back wa all bathrooms- how much storage do you need?
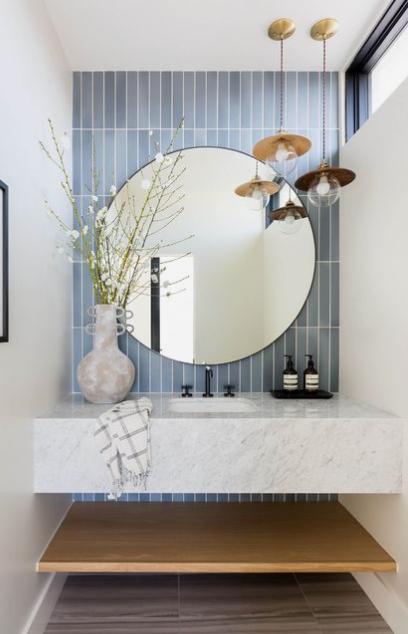
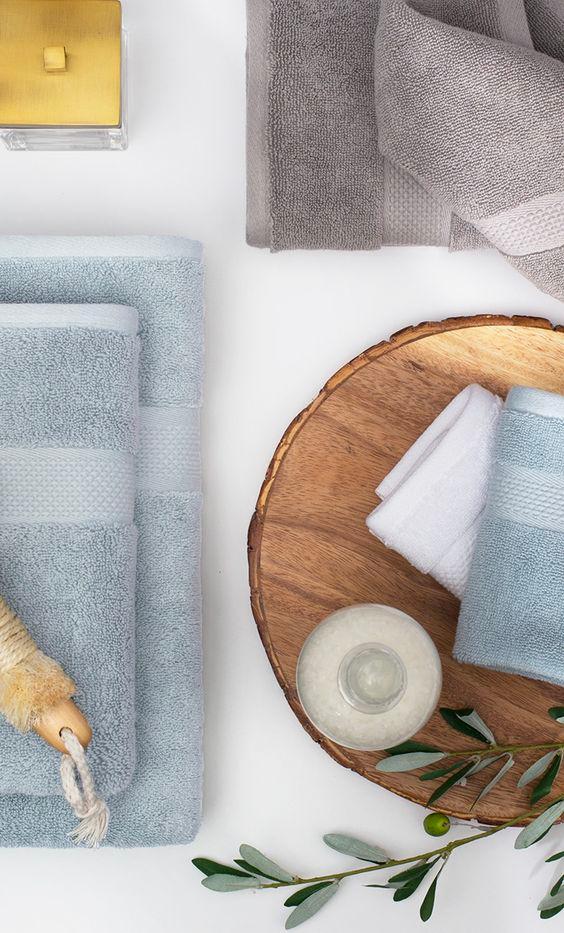
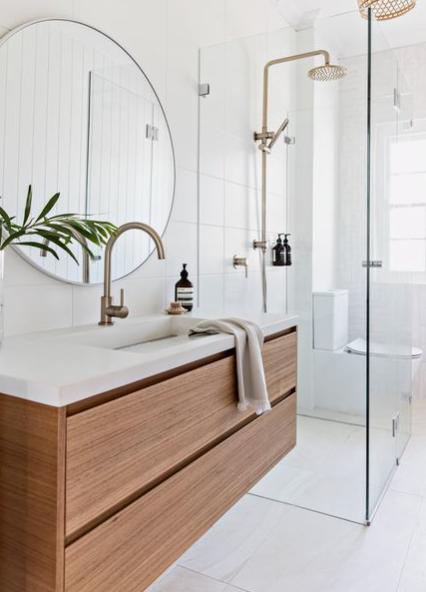
POWDER ROOM: Part of the new addition to the house Opportunity to add a strong or subtle pop of color or stay within a neutral pallete and play with layering materials Again, important to consider your storage needs as the different vanities offer different amounts of storage
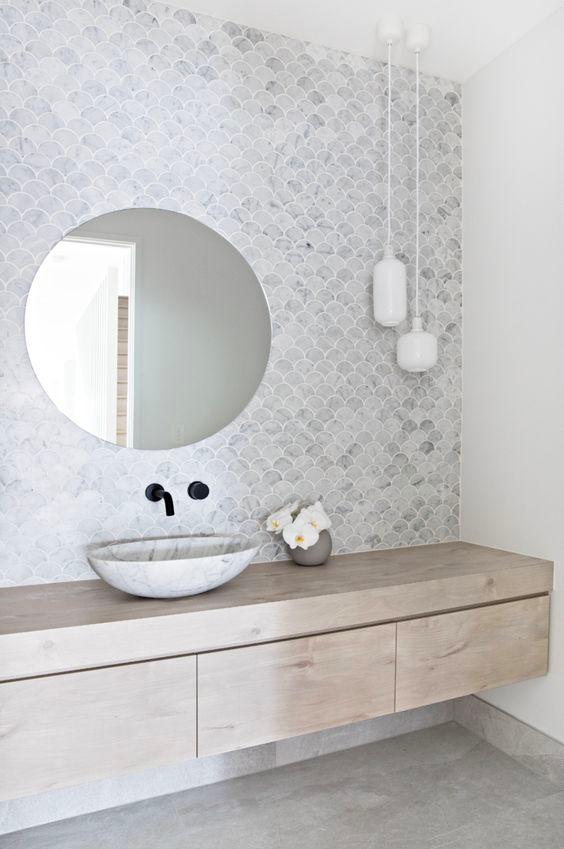

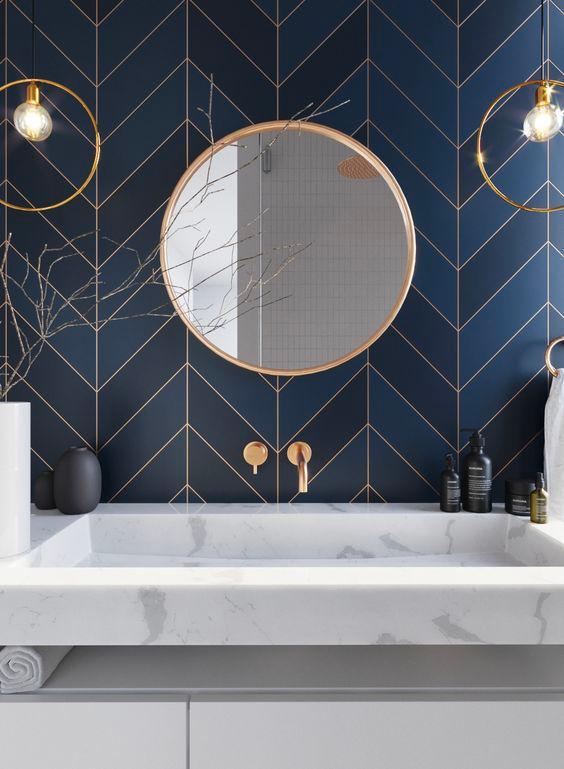
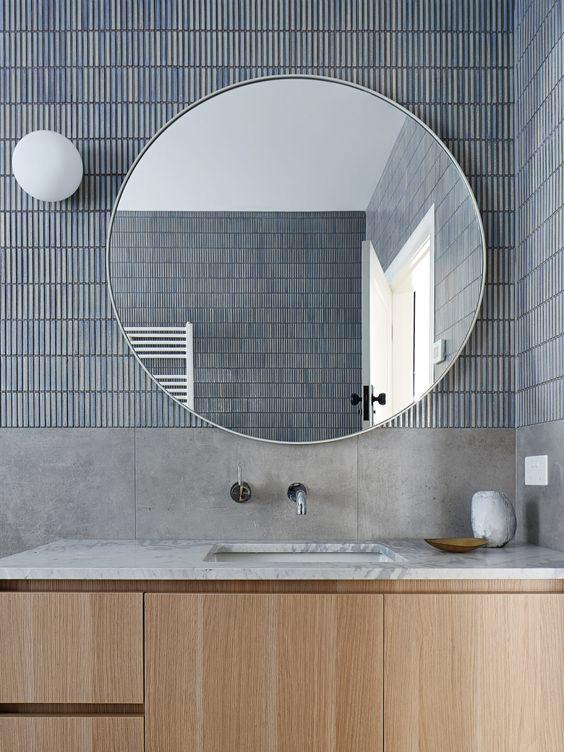

We aim to provide you with the guidance and tools to create a functional space that reflects your preferences and lifestyle. -

