THOMSON RESIDENCE- ADMIRAL'S COVE





“Living beautifully doesn’t stop at how things look; it’s how they feel, what they are made of, where they come from, and ultimately, how they cohesively work together.”

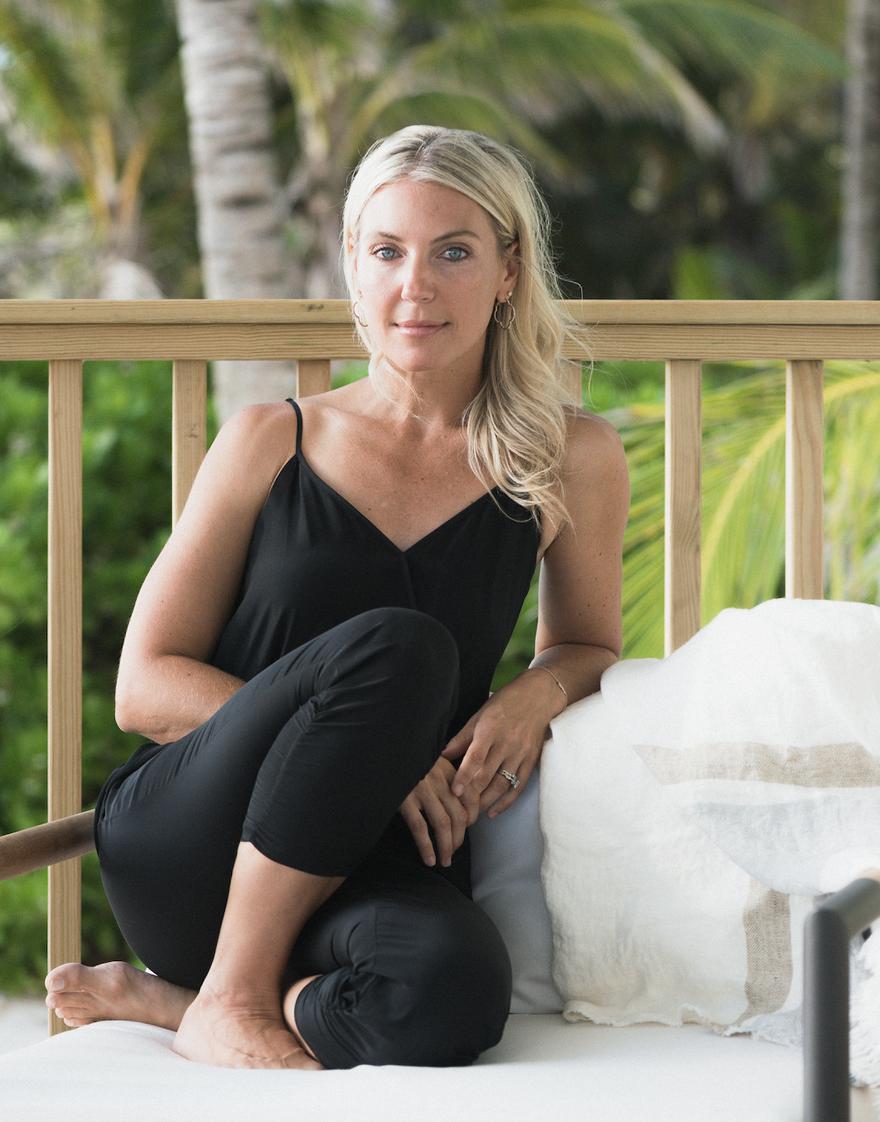






“Living beautifully doesn’t stop at how things look; it’s how they feel, what they are made of, where they come from, and ultimately, how they cohesively work together.”



PRESENTATION CONTENTS
LAYOUT PLANS- Kitchen layouts and living room furniture arrangements
CONCEPT IMAGES

Entry
Living Room
Covered Terrace
Kitchen- two style options
Family Room & Banquette ideas
Dining Room
Principal Bedroom- two style options
Principal Bathroom- two style options
Guest Bathroom
Powder Room

PLAN NOT TO SCALE AND NOT REFLECTIVE OF AS BUILT CONDITIONS


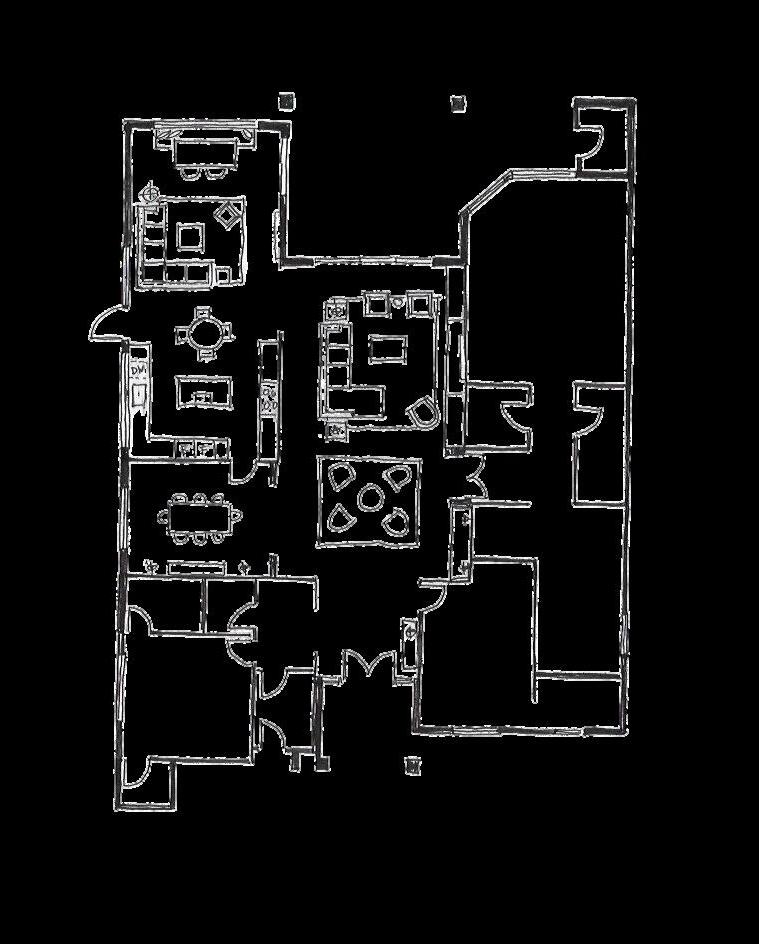
Layout Option 1 offers a more open layout with a small seating group before moving into a more casual living room A center mounted TV is flanked by custom shelves
In the kitchen there is a working island and a small dining table Additional dining is provided at the window with a banquette/ window seat to take in the view

With the addition of a focal table and a console table in front of the sitting area, Layout Option 2 offers layers of privacy and visual interest With a symmetrical layout, the living room takes on a more formal arrangement and the TV is mounted over a fireplace that is flanked by built-in shelving
The kitchen provides two islands- a working island and a second island for prep and dining A pair of chairs at the window offers the perfect place for a cup of coffee or tea


ENTRY: Add a console table on a side wall or a round focal table to allow the eye to pause before moving into the main living area


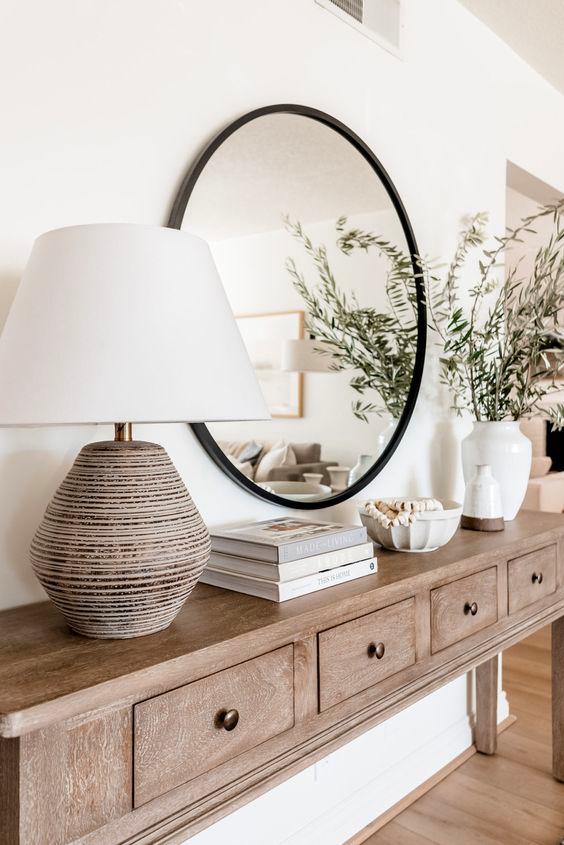

LIVING ROOM: A large open space to relax and entertain Creating a feature wall that allows the TV to feel integrated with the possibility of shelving and a fireplace


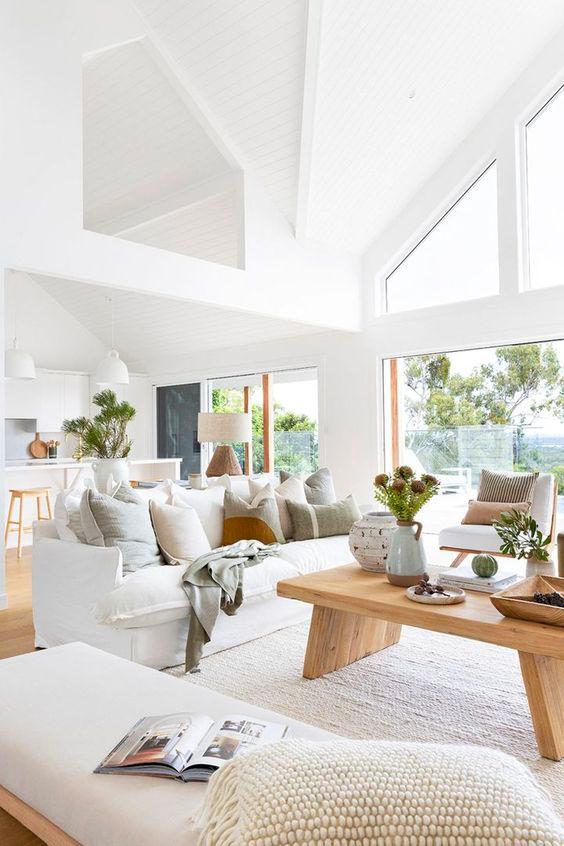
LIVING ROOM: Additional ideas for incorporating custom millwork into the design of the living room to give this home more architectural details If using a clean arched form this could be incorporated into the entrances to the dining and family room



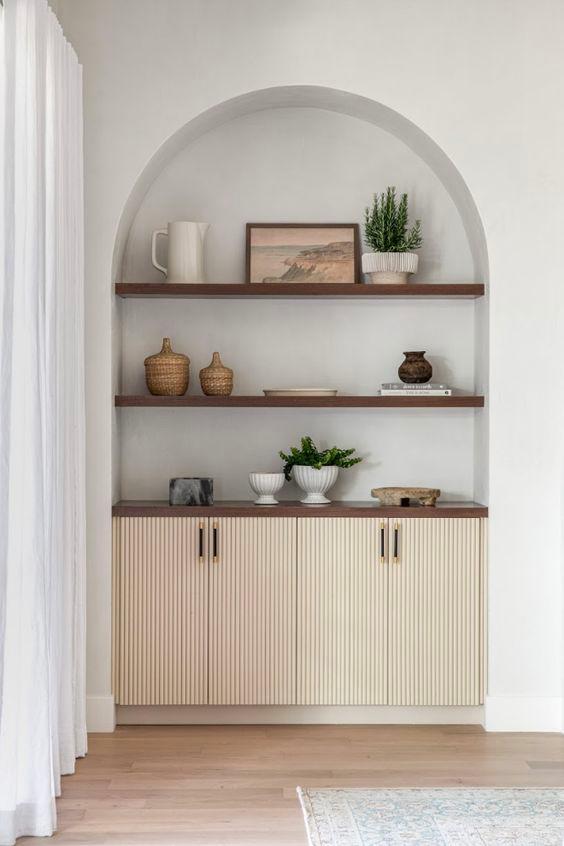
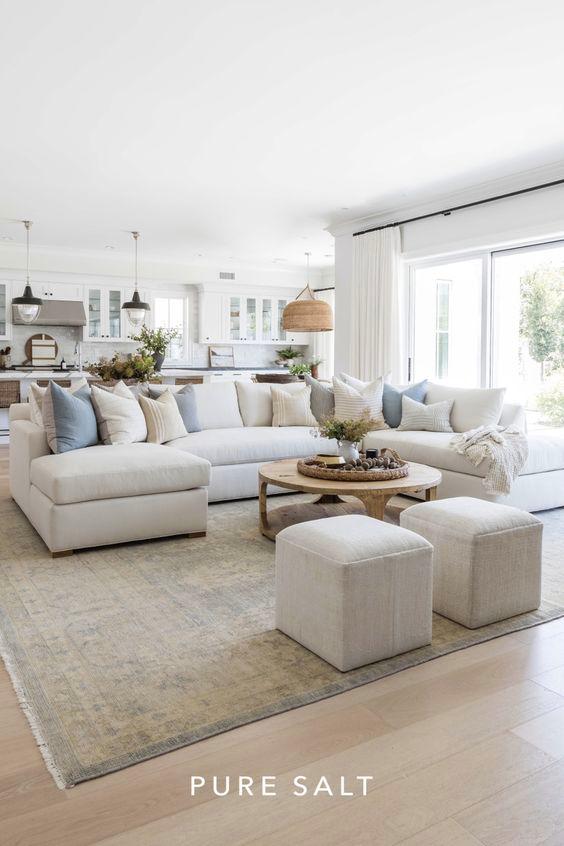

COVERED TERRACE- An extension of the living space that celebrates living in the warm weather It's possible to add both a living and dining space in this area Thoughts on keeping this enclosed versus partially open as well as adding potted plants (which would need watering)
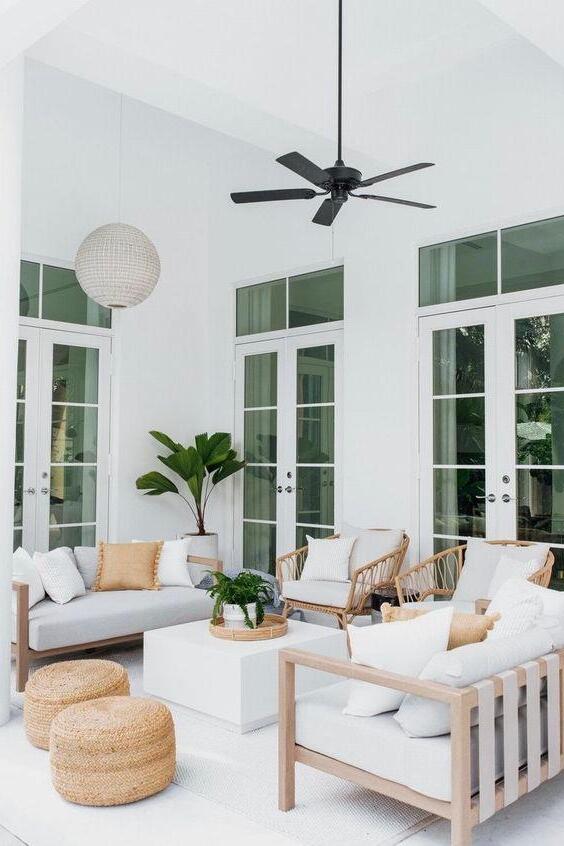
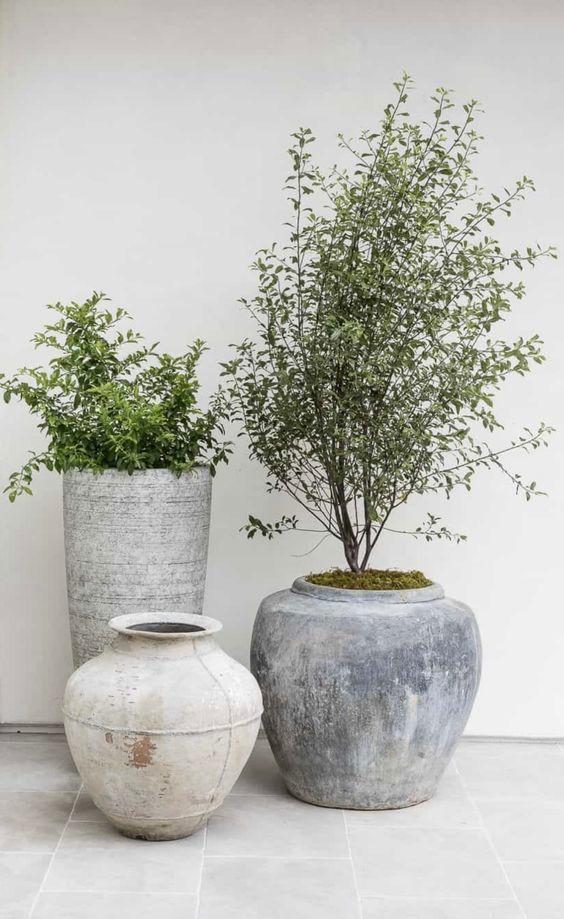

COVERED TERRACE- The decision to open or fully enclose this space will impact the selections of furniture, rugs and lighting as well as the decision to have a fan or air conditioning

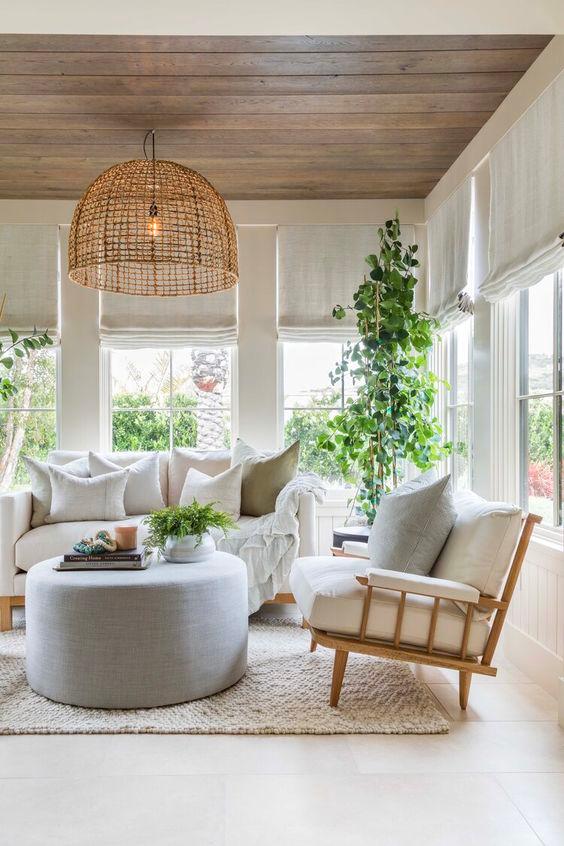

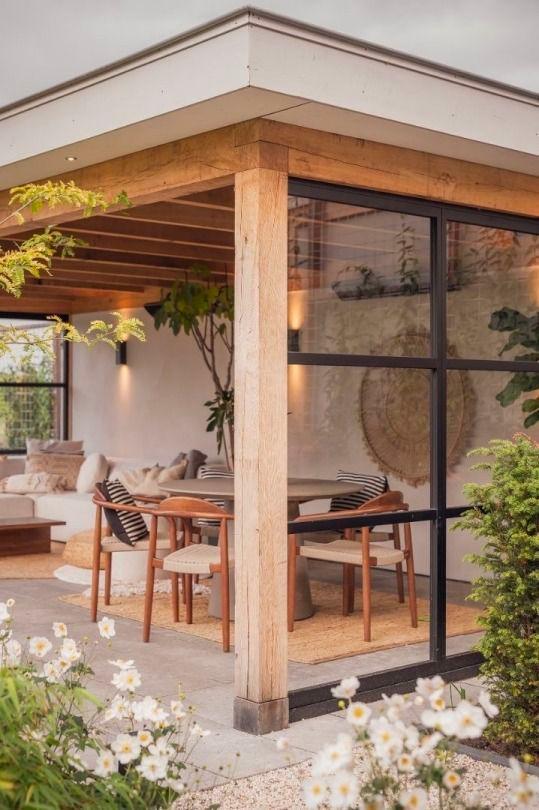



 OPEN KITCHEN OPTION 1- Gather around a large central island with a waterfall edge The bright stone counters are offset by the timber finish on the cabinet doors Consider mixing in timber shelves within the cabinetry
OPEN KITCHEN OPTION 1- Gather around a large central island with a waterfall edge The bright stone counters are offset by the timber finish on the cabinet doors Consider mixing in timber shelves within the cabinetry
OPEN KITCHEN OPTION 2- Clean, simple cabinets in a pale grey contrast with the light timber floor A feature hood above the range with open shelves on either side creates a focal point





FAMILY ROOM: Directly linked to the open kitchen, the family room can provide a more casual place to dine and gather- consider building in a banquette or window seat to take advantage of the windows and view outside

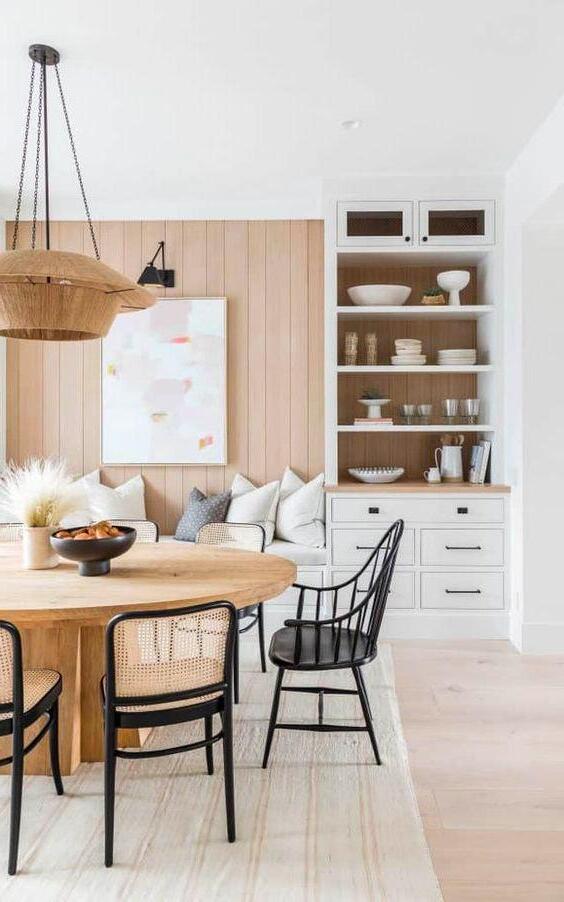
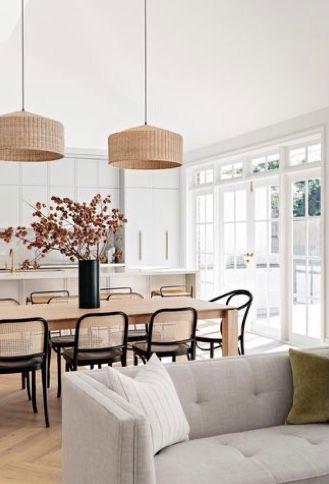
FAMILY ROOM: A more casual living and dining space



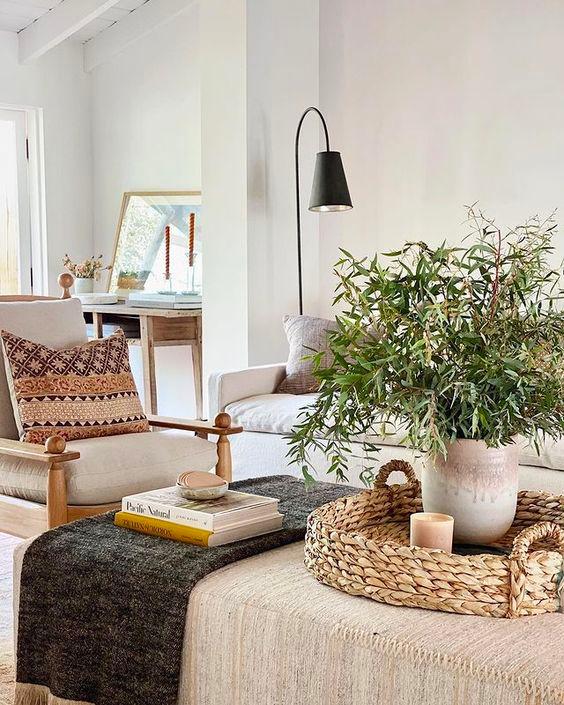

FAMILY ROOM: Options for banquette seating





DINING ROOM: If there's space to dine in a more casual manner in the family room is this a more formal space for entertaining guests at the holidays? Or will this room be a continuation of the overall look and feel of the house?

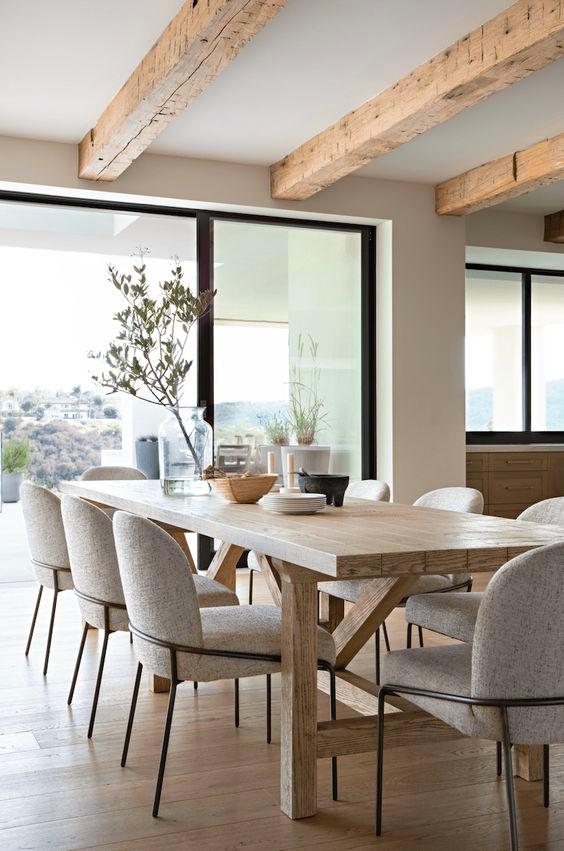

DINING



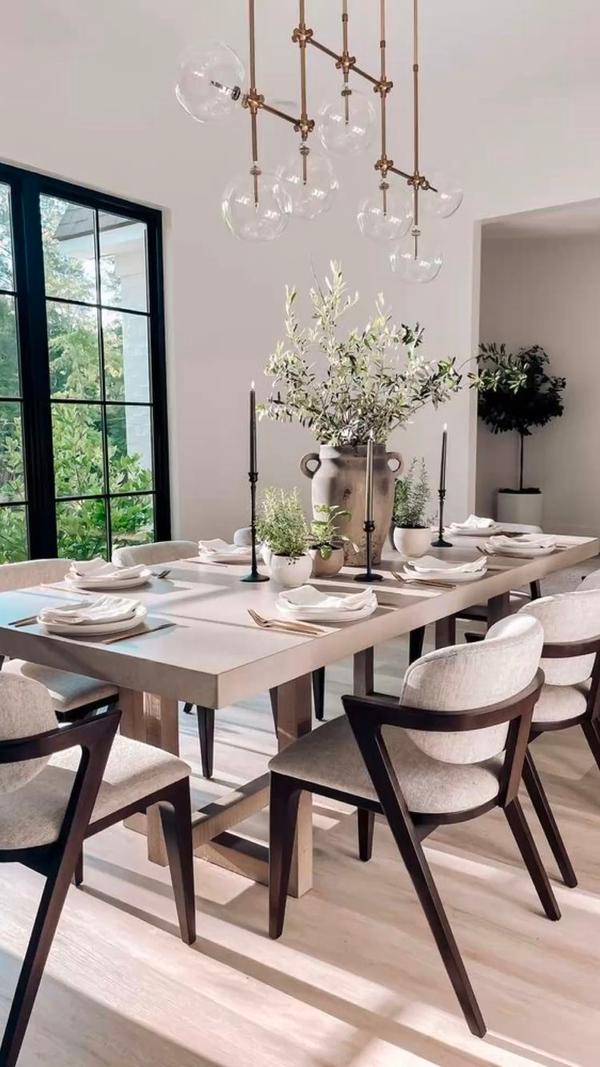 ROOM: Table/ chair and light fixture options
ROOM: Table/ chair and light fixture options


PRINCIPAL BEDROOM OPTION 1: A private sanctuary, a comfortable oasis with a beautiful four poster bed

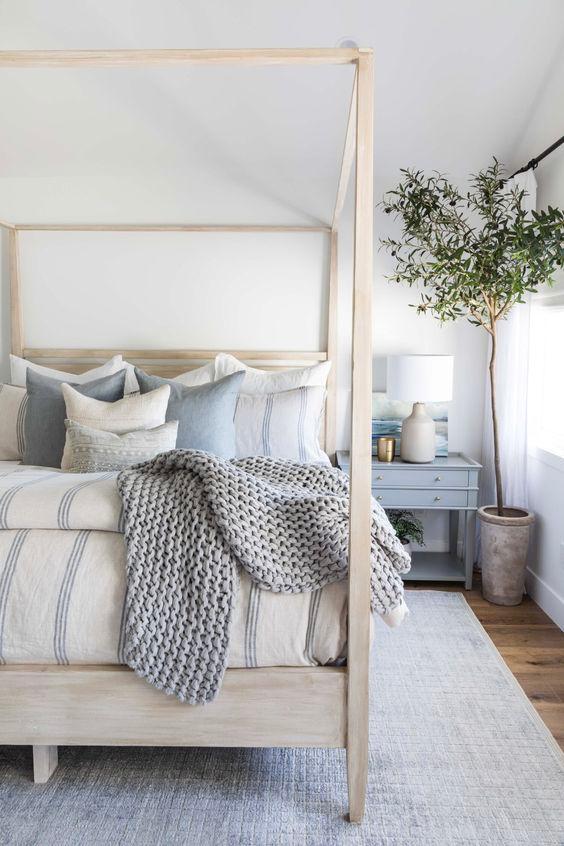

PRINCIPAL BEDROOM OPTION 2: A fully upholstered bed in a light fabric offers the perfect place to curl up Consider adding simple applied moulding or a ceiling detail to give the room more architectural layering

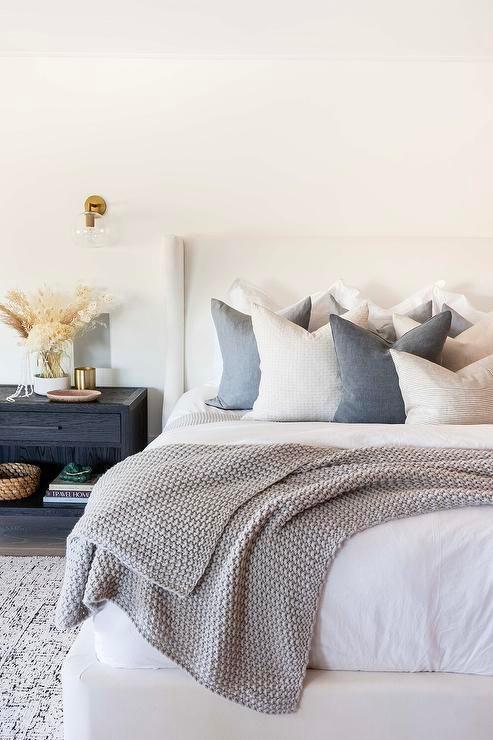
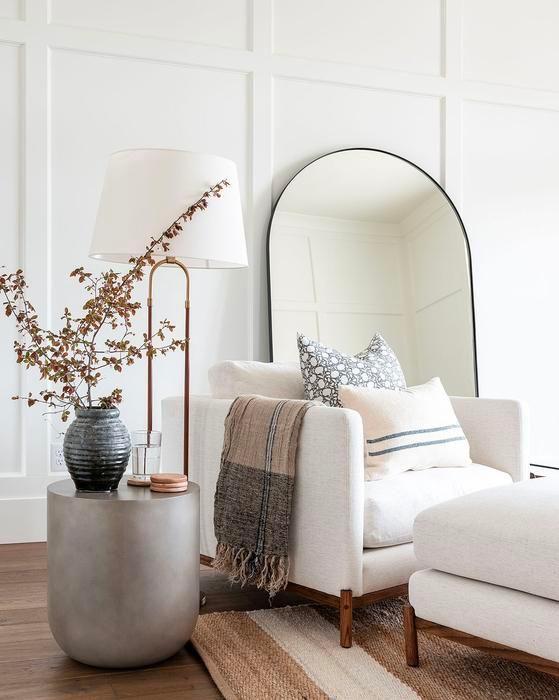
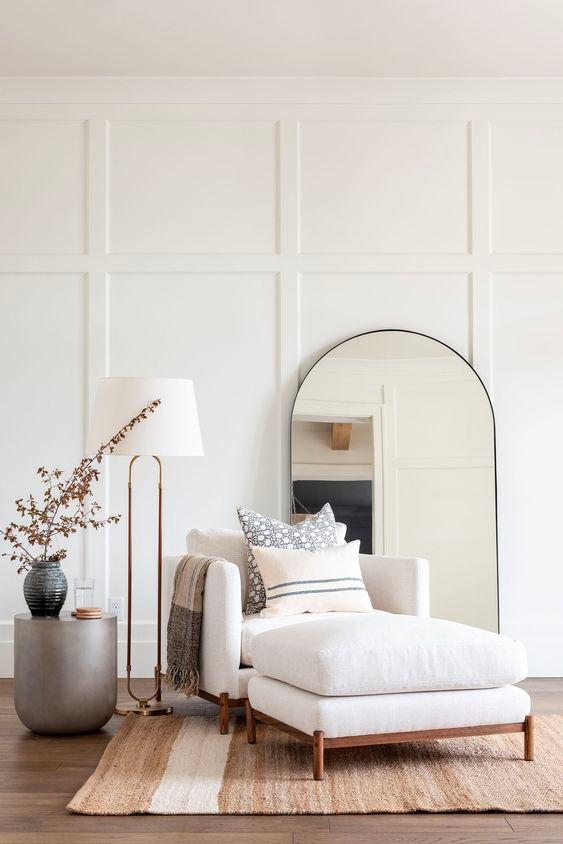


PRINCIPAL BATHROOM OPTION 1: Double vanity is a combination of stone and a timber face; a new, large walk-in shower with a window is a mix of zellige wall tiles and small ceramic floor tiles This option offers a pair of mirrors and wall sconces as well as more traditional fixtures



PRINCIPAL BATHROOM OPTION 2: Stone double vanity with a timber shelf below Large walk in shower is a monolithic installation of stone or stone effect ceramic tile This option has more contemporary wall mounted fixtures, and a single long mirror


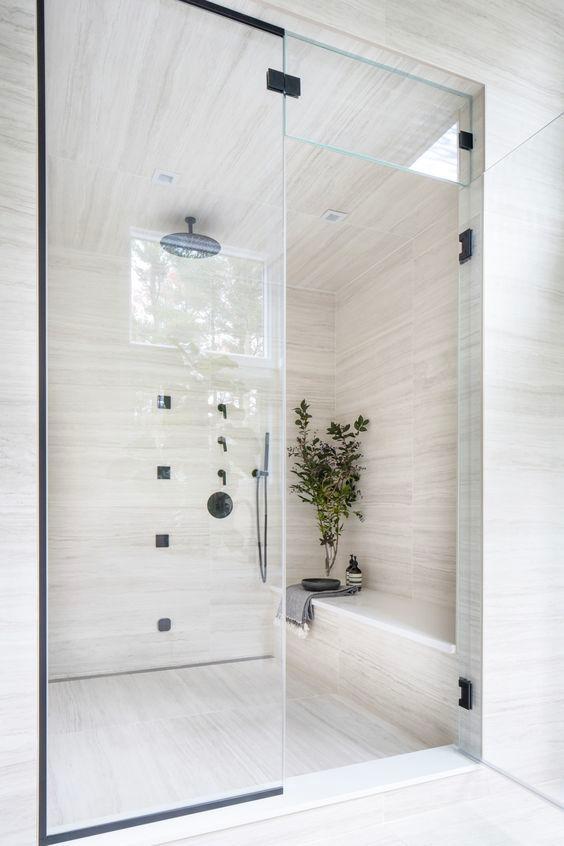
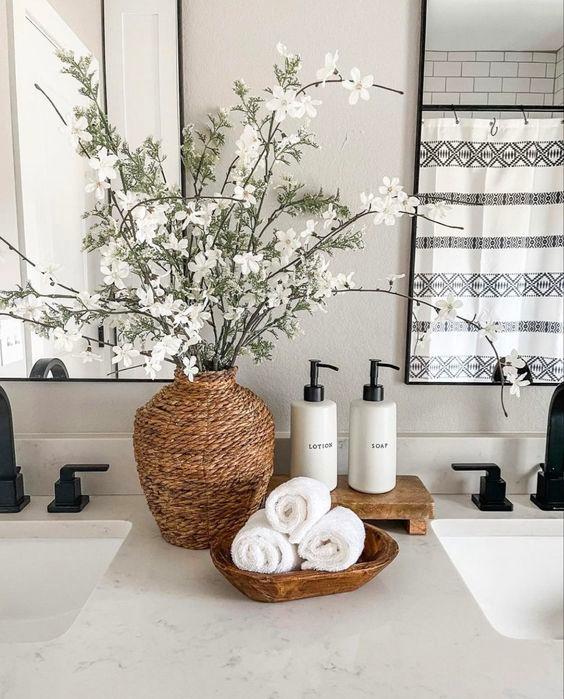


GUEST BATHROOM: Far left- a bright white bathroom is accented with a floating tim tile at the sink or along the back wall gives visual interest Something to consider in a


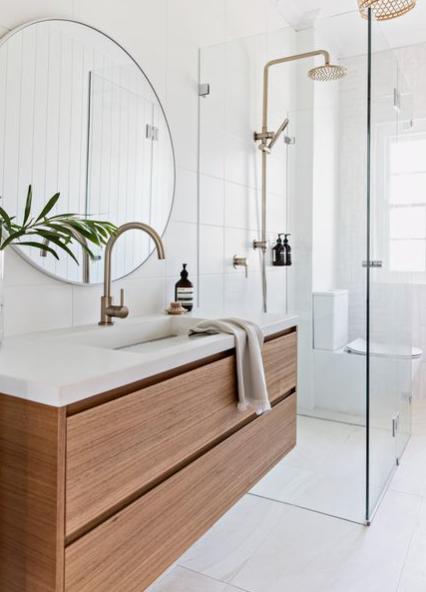
POWDER ROOM:Opportunity to add a strong or subtle pop of color or stay within a neutral pallete and play with layering materials


Again, important to consider your storage needs as the different vanities offer different amounts of storage


We aim to provide you with the guidance and tools to create a functional space that reflects your preferences and lifestyle. -


