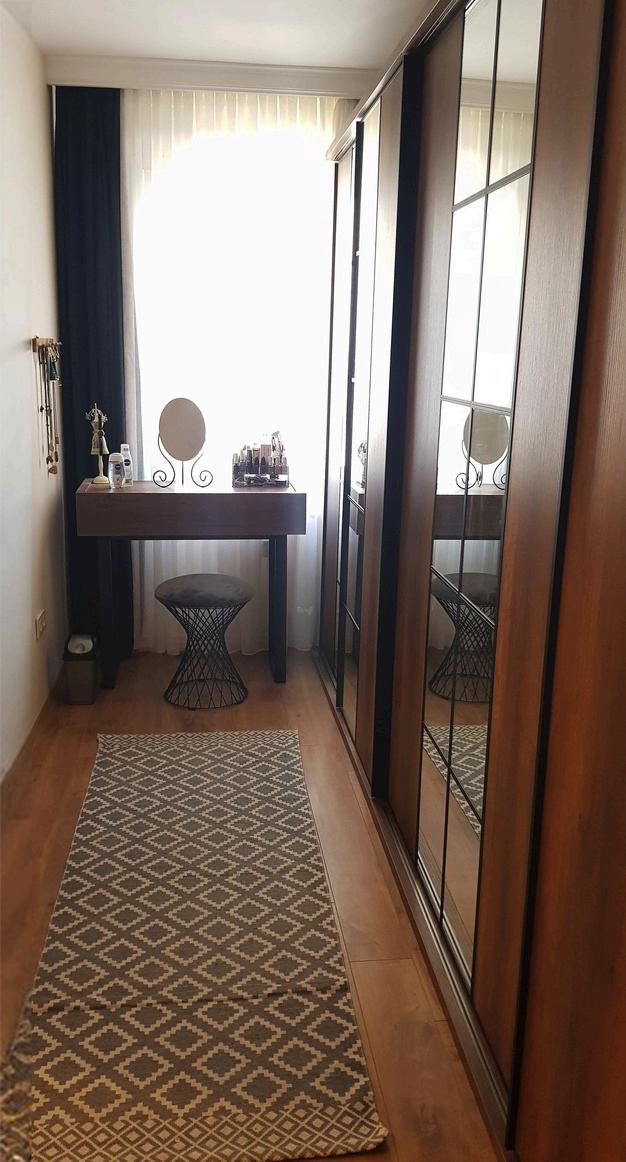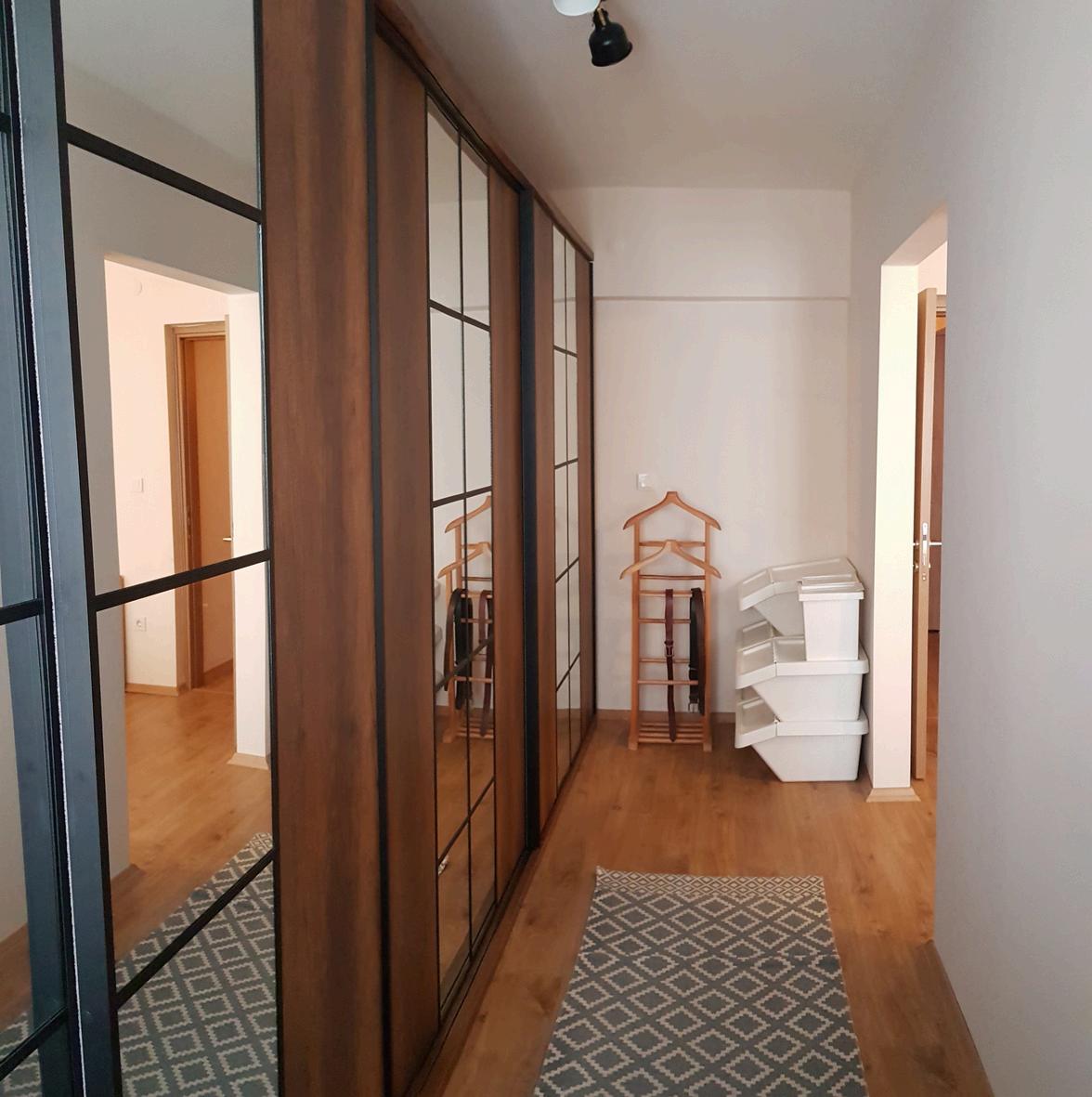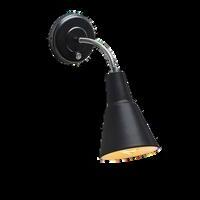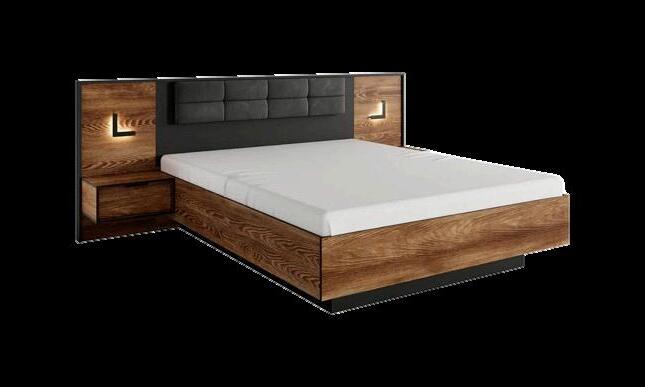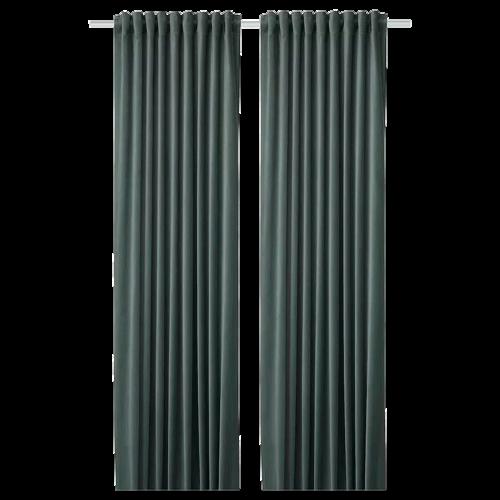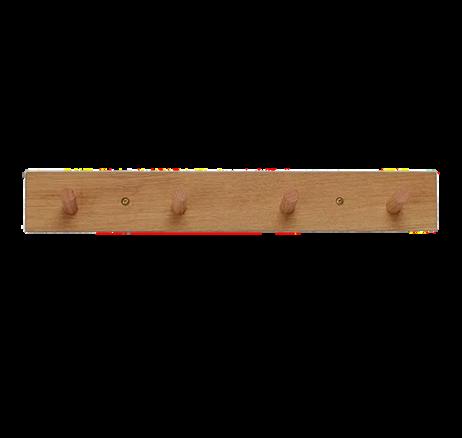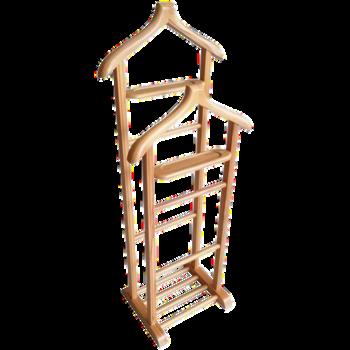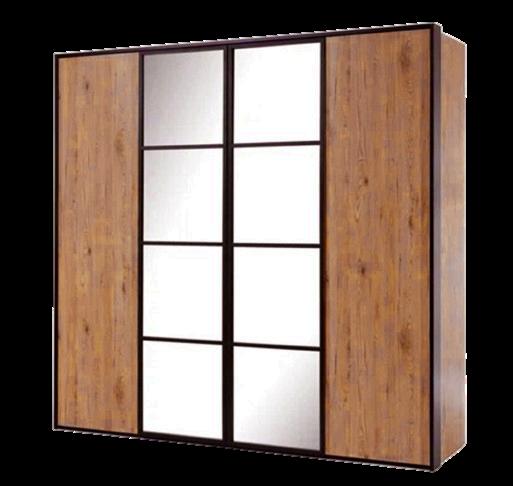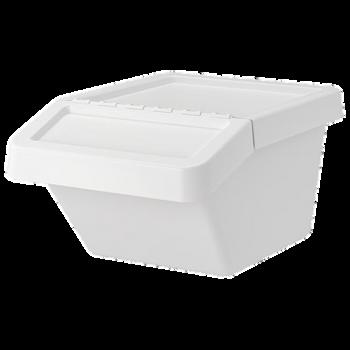

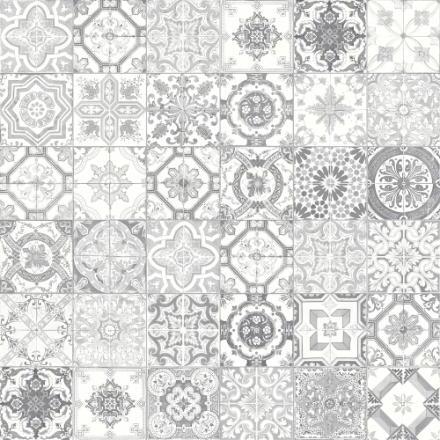


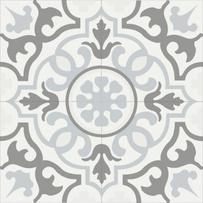






Renovation Project - Levent Residence













Renovation Project - Levent Residence
Architectural designer with a bachelor's degree in architecture and post-graduate degrees in sustainability and human-centered design
5 years of experience in residential, institutional, mixed-use developments, restoration and renovation, sustainable buildings, and interior design
Advanced skills in developing schematic design, design development, and construction drawings
Solid software knowledge including Revit and visualization
Working towards getting licensed as an architect
Understanding of Ontario Building Code (OBC) and accessibility guidelines
Well-versed with LEED, Passive House and WELL building standards
Proactive team player, flexible, quick learner, responsible and easy-going
Technical Skills
Autodesk Revit
AutoCAD
SketchUP
3ds Max
Cove.tool
Affinity Photo
Affinity Publisher
Affinity Designer
Adobe Photoshop
Adobe InDesign
Lumion
PHPP English French Turkish
Adobe Illustrator
Twin Motion
Enscape
MS Office
MS Suite
Algonquin College & The Public Health Agency of Canada
Sep 2022 - May 2023
User Experience Researcher & Designer
Algonquin College & Parks Canada
Jan 2022 - May 2022
Sustainability Consultant
Teori Yapi, Istanbul/Turkey
Nov 2018 - Mar 2020
Architect
Levent Residence
Feb 2018 - Aug 2018
Architect
Education
Interdisciplinary Studies in Human-Centred Design (2021-2022)
Algonquin College, Ottawa, ON
Green Architecture (2020-2021)
Algonquin College, Ottawa, ON
Bachelor of Architecture (BArch) (2013-2017)
Yeditepe University, Istanbul, Turkey

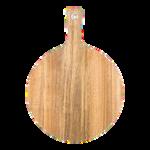



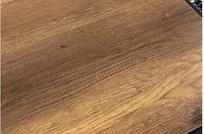
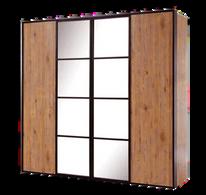
In my role as a Project Architect for a three-room apartment renovation project, involving a 2-storey, 3-room apartment covering 127 sqm, I undertook a multifaceted approach to ensure the project's success.
I meticulously crafted floor plans and mechanical/electrical layouts, collaborating closely with engineers and contractors to optimize functionality and efficiency. Coordinating the renovation efforts, I liaised with construction personnel and suppliers, maintaining strict adherence to timelines and budget constraints. Furthermore, I conceptualized the apartment's overall aesthetic, curating colours, textures, materials, and furniture selections to align with the design vision. My holistic management of this project not only resulted in a visually stunning living space but also in a highly functional one that catered to the occupants' needs.
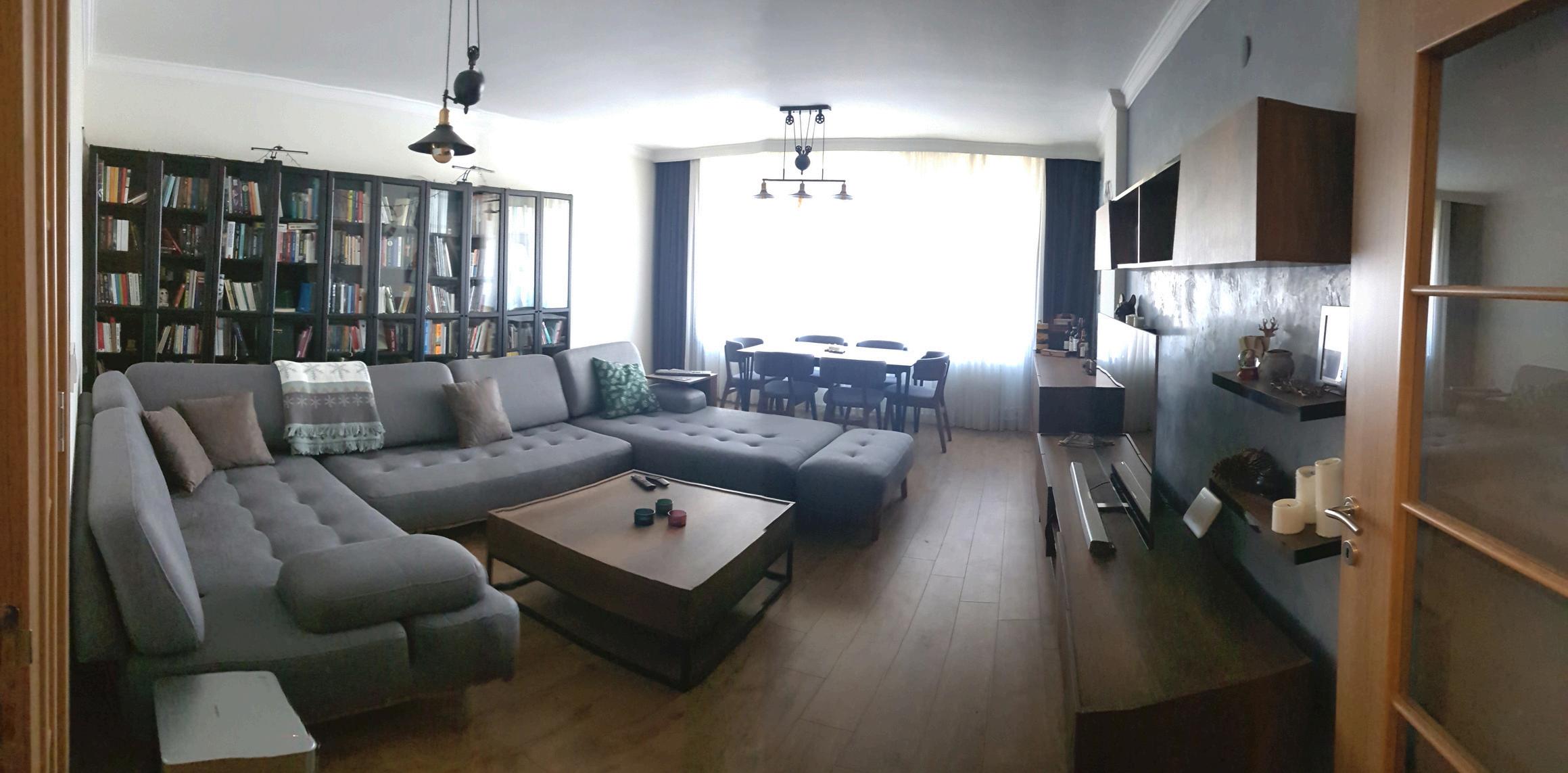
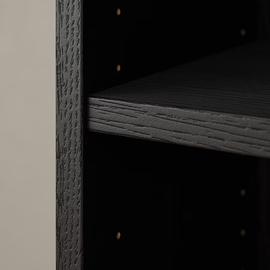
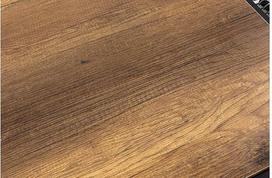
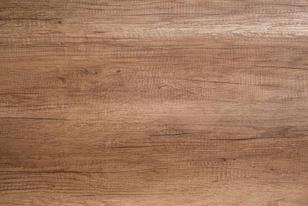




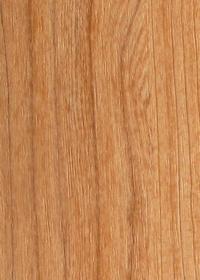
Nestled within a mid-1980s housing complex, this two-story apartment faced multiple challenges, including inadequate natural light due to its proximity to neighbouring structures. The kitchen and bathroom fixtures had aged and deteriorated over time, requiring a much-needed upgrade. Wooden-framed windows, while aesthetically charming, allowed rainwater seepage during storms and contributed to temperature regulation issues - it was too hot in summer and too cold in winter. Aging wooden interior doors were not only outdated but also posed security concerns.
The primary goal was to remove the dated, dark, and cluttered elements, making way for a brighter, more modern space.
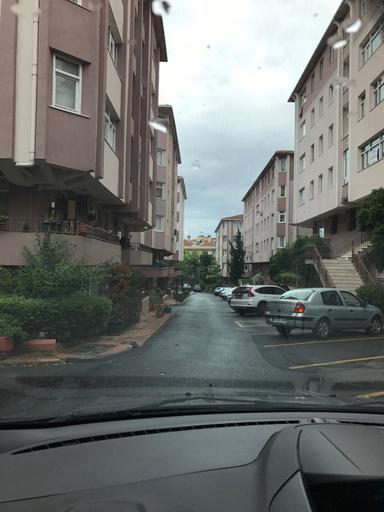

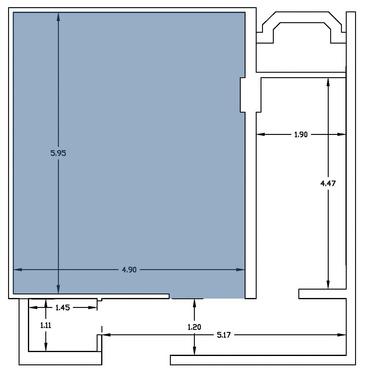
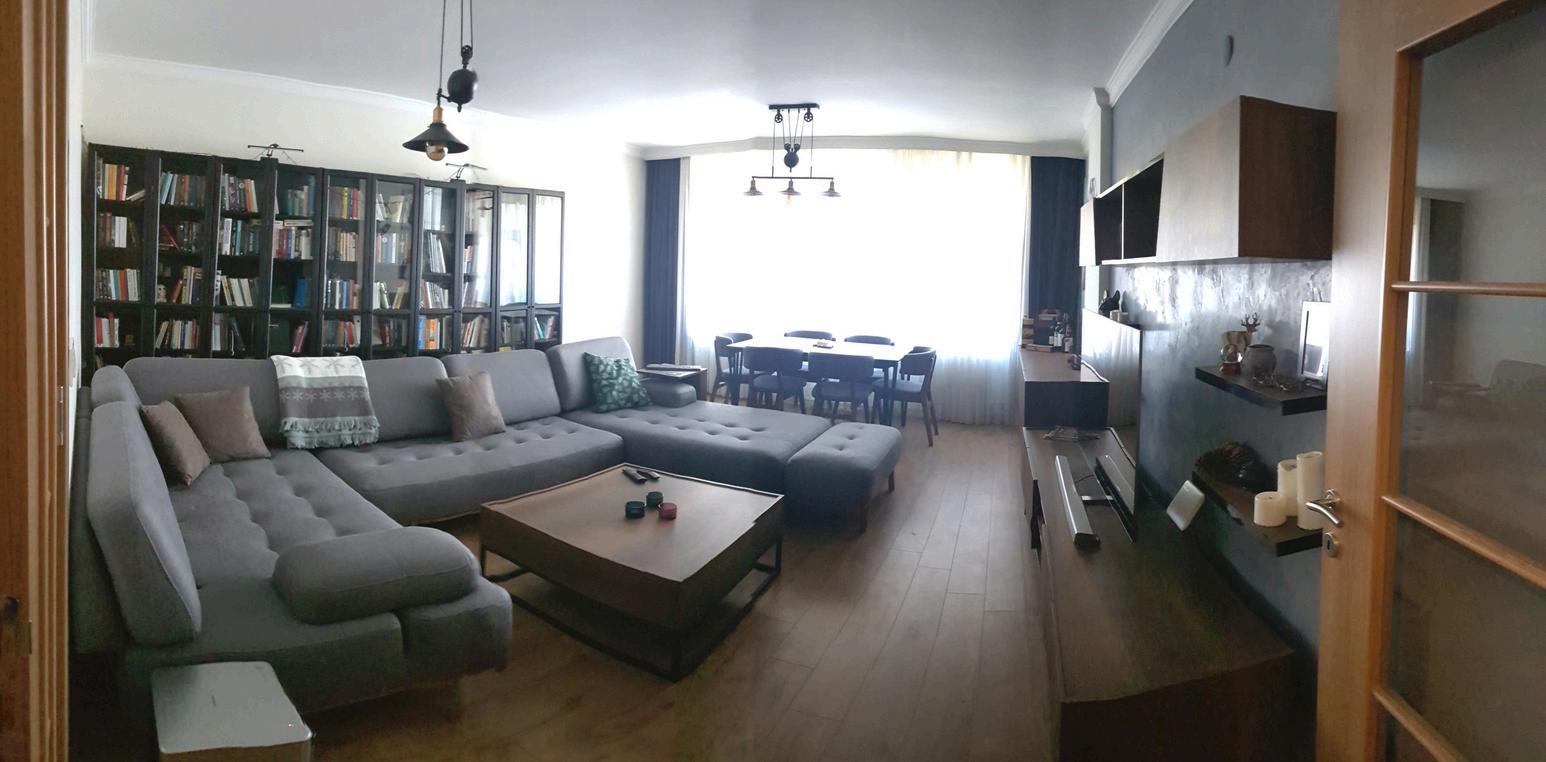
A limited color palette of black, wood, and gray was maintained, with an Italian-style faux concrete finish applied to the TV wall for contrast. Even small details were addressed, such as replacing a dark wooden curtain rail with a sleek white plasterboard cover. Through these changes, the outdated apartment was transformed into a contemporary, well-lit space that harmoniously balances materials, colors, and functionality, bridging the gap between past and present aesthetics.
The house renovation commenced with the replacement of worn-out dark wood parquet flooring with longer, thicker planks, achieving a more modern look. To improve insulation and prevent leaks, all windows were exchanged for PVC-clad aluminum frames, ensuring durability against weather-related issues. Furnishings were chosen with a blend of dark tones to match the client's preference, complemented by light walls for enhanced ambient lighting.
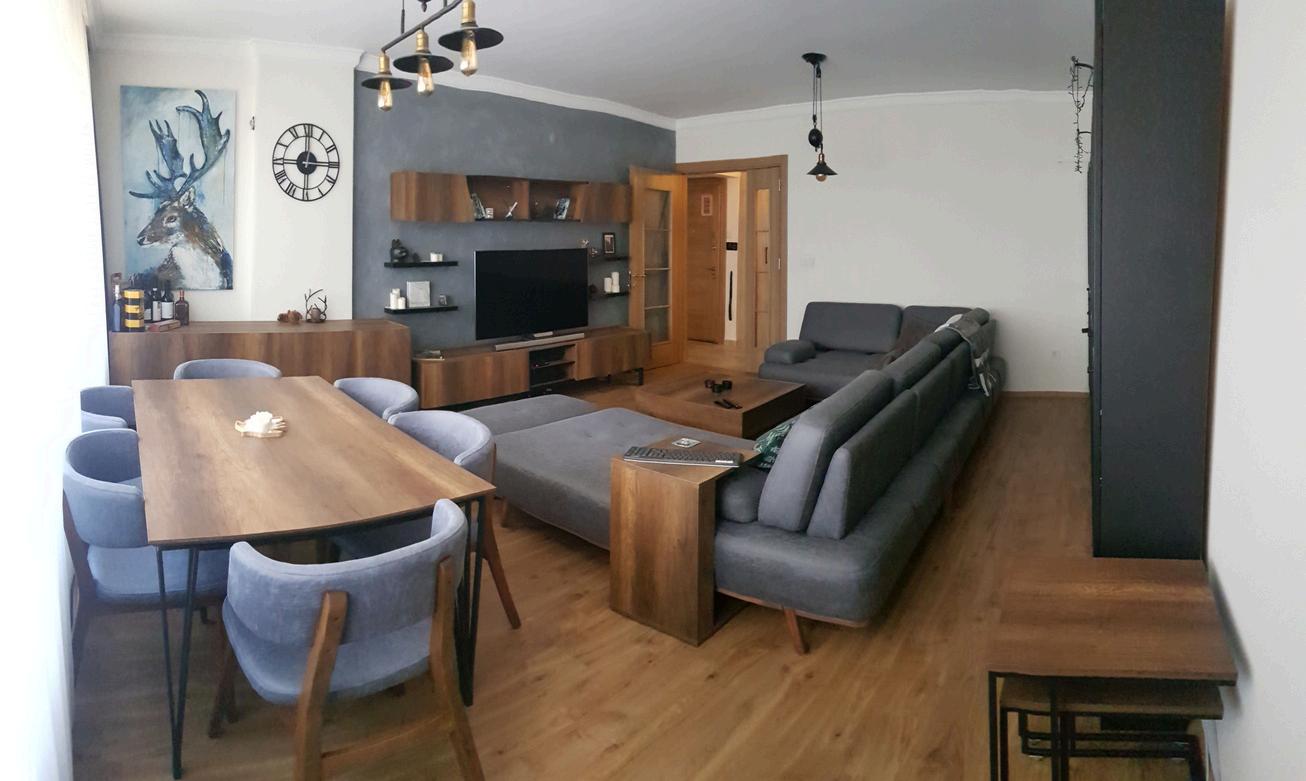


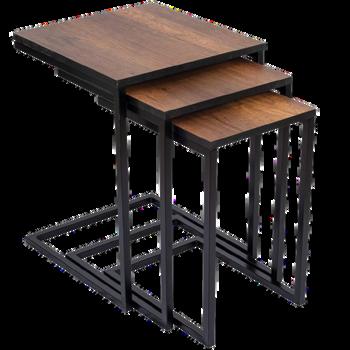
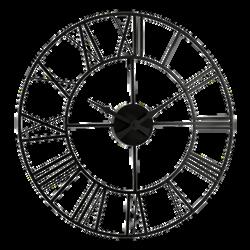
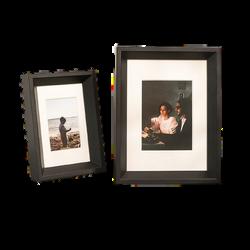


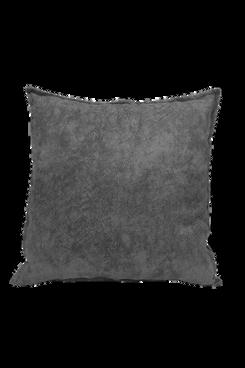

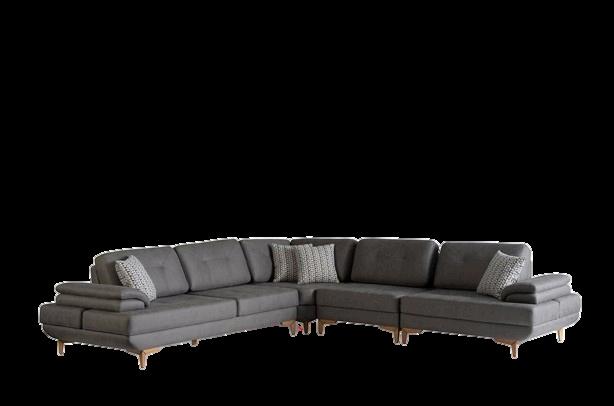

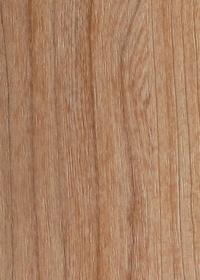
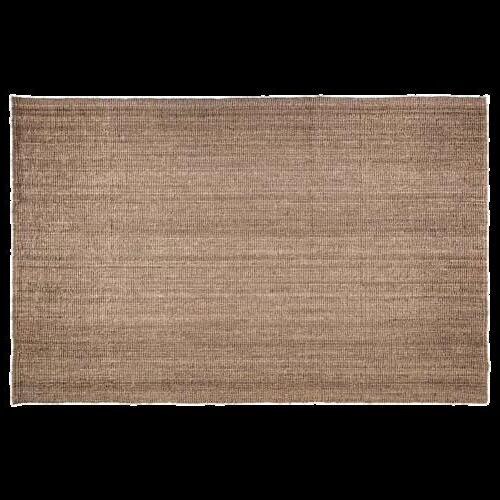
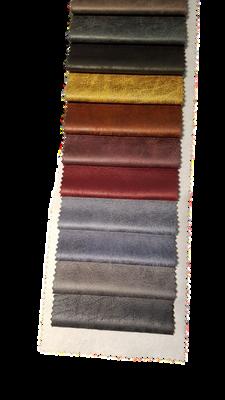

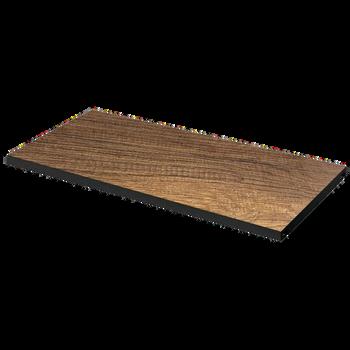





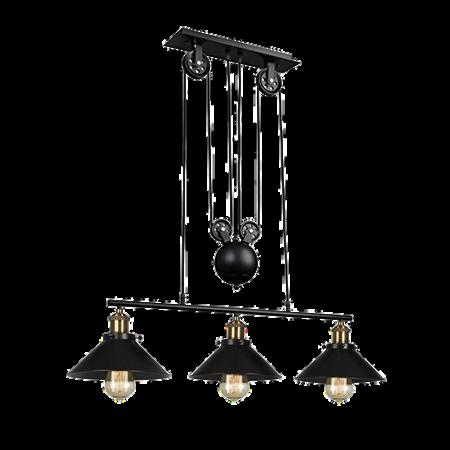
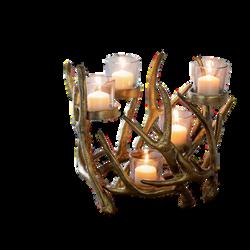
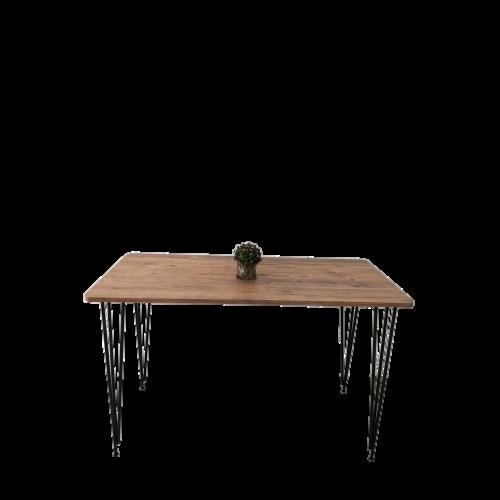
A limited color palette of black, wood and gray is maintained throughout the apartment







The existing kitchen posed a multitude of challenges, ranging from worn-out cabinet doors to cluttered open shelving and subpar cabinet quality. The marbled countertop, though eye-catching, contributed to a crowded appearance and lacked the desired hygienic feel. Furthermore, the gas stove' s setup on the balcony not only posed safety concerns but also disrupted the visual harmony within the kitchen. Cracked floor tiles, inconsistencies in breakfast nook design, and insufficient storage compounded the existing issues, while signs of wear in the windows and doors exacerbated insulation problems throughout the apartment.

Additional storage solutions were integrated, ensuring practicality without compromising natural light flow. Revamping the flooring with white-gray ceramic tiles and introducing a modern white brick-style backsplash further elevated the kitchen's aesthetic, culminating in a sleek, functional, and visually pleasing space that breathed new life into the apartment.
In response, a comprehensive overhaul was initiated, prioritizing functionality and aesthetics. Customdesigned cabinets were introduced in the client's preferred style and color, in contemporary design trends. The decision to replace the marble countertop with a lighter-colored surface not only enhanced cleanliness but also imbued the space with elegance. The installation of an electric stove with a built-in oven addressed safety concerns while streamlining the kitchen's visual appeal.
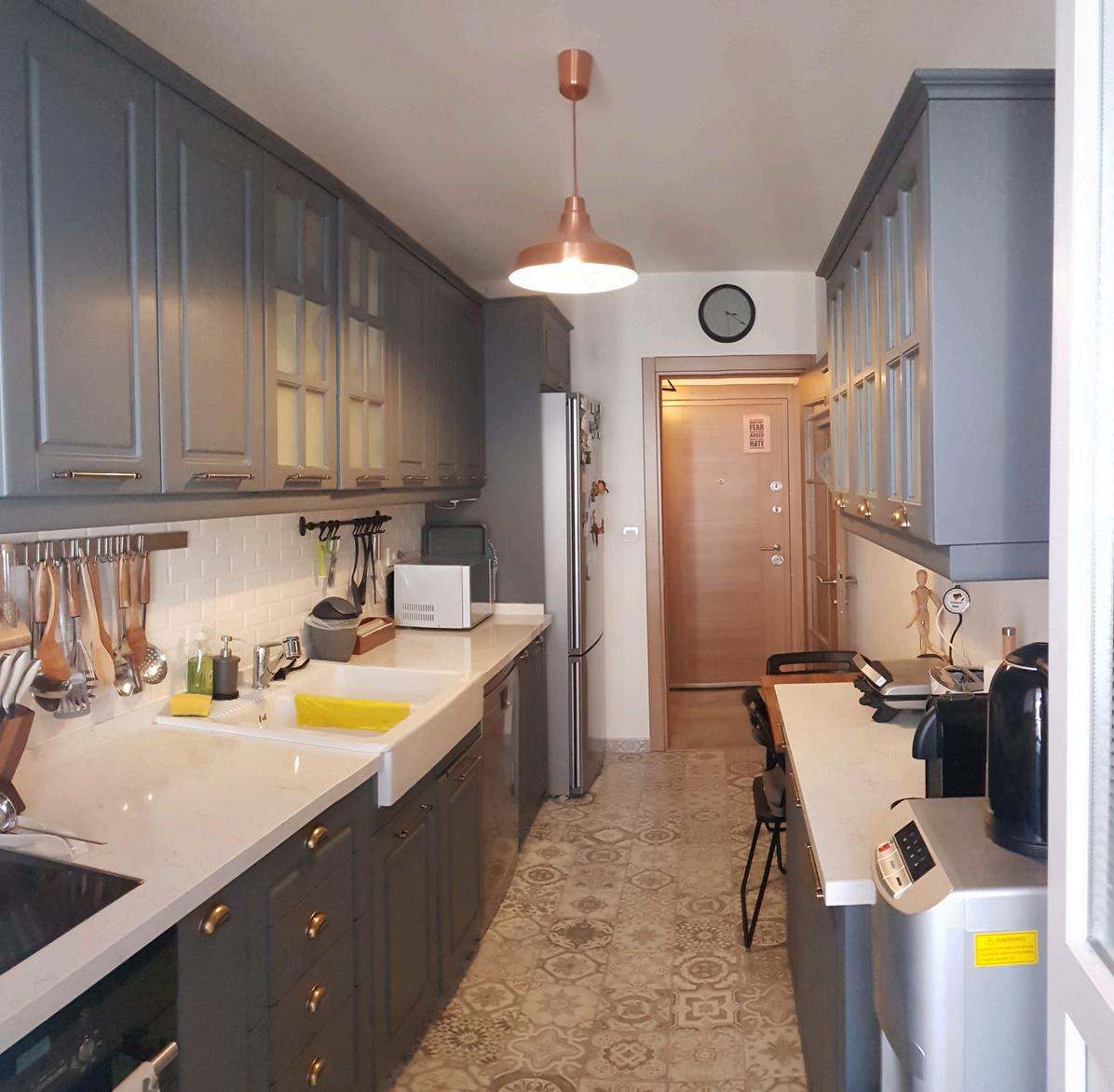

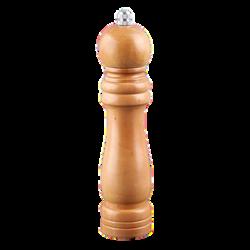

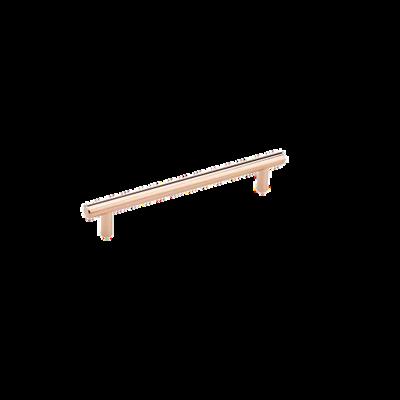

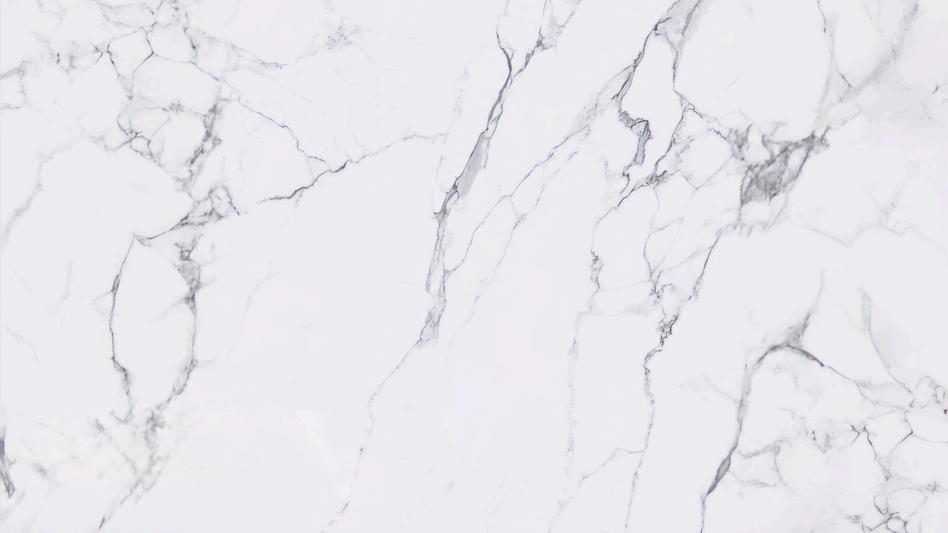

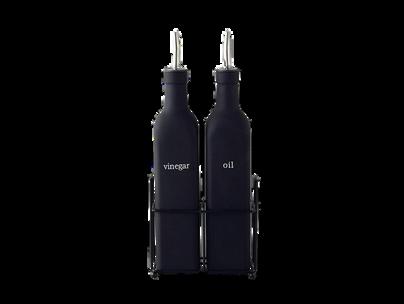
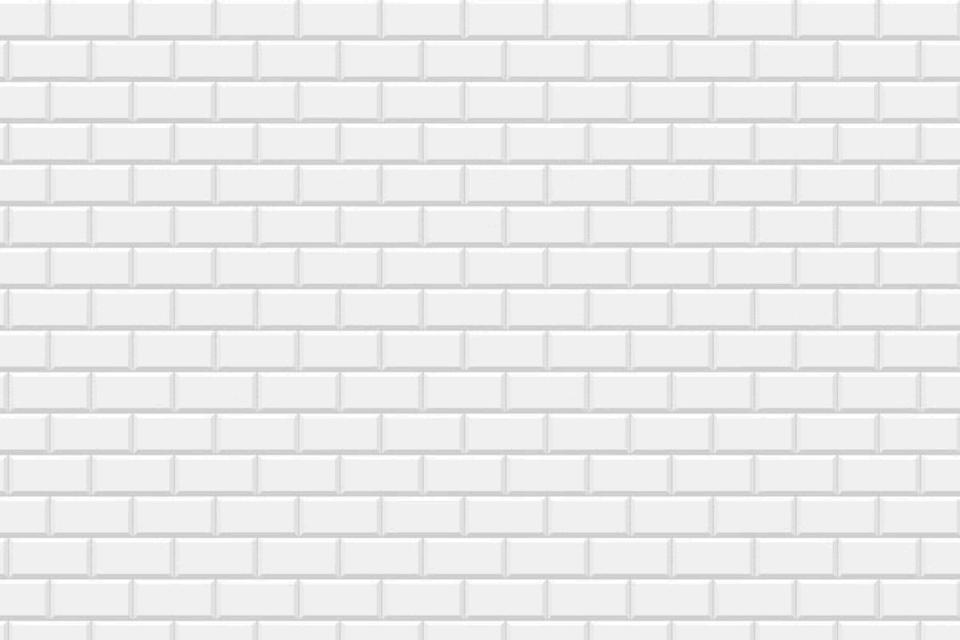
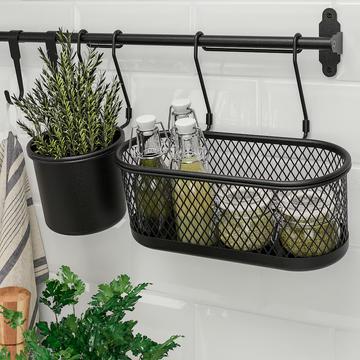

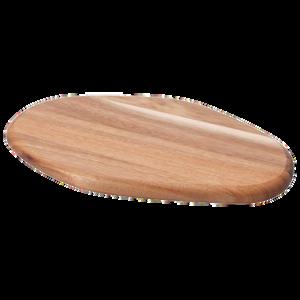


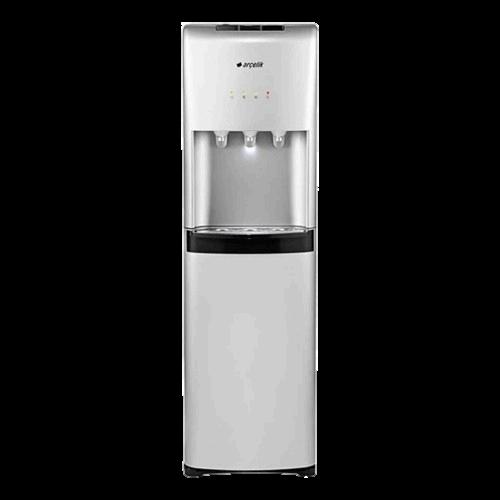
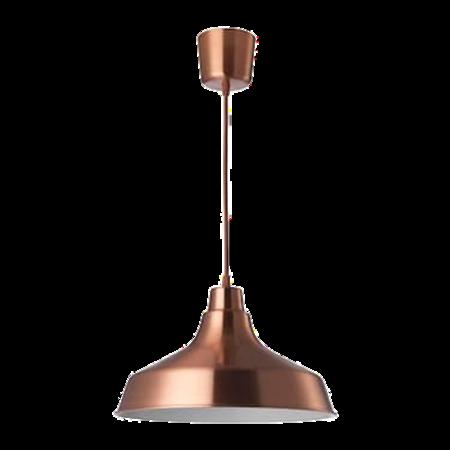

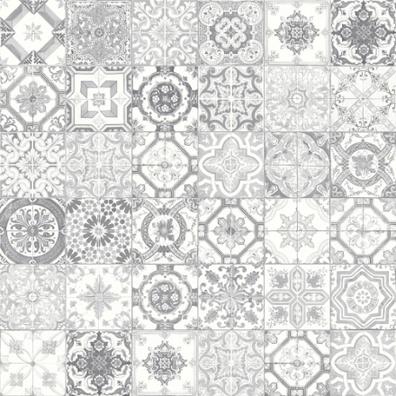




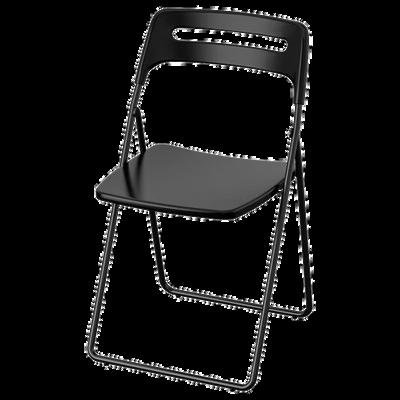


On the left, the first visual presentation from my meetings with the customer

The lower-level powder room, once a neglected space exuding antiquity, underwent a remarkable transformation to reintroduce sophistication and cleanliness. Its small window, previously connected to a dim ventilation shaft, was revamped to allow fresh air in while maintaining functionality with a discreet filtering system. Enhanced ventilation control was achieved through the addition of a button-activated fan Similarly, the worn entry door was replaced with durable materials, seamlessly aligning with the house's modern aesthetic. The harmony of material and color choices throughout the entire house, including white brick-style wall tiles, a subtle blue-gray hue, and added features like a black mirror frame, wooden shelves, and a vessel sink, collectively refreshed and elevated the space, turning it into a symbol of the home's style.
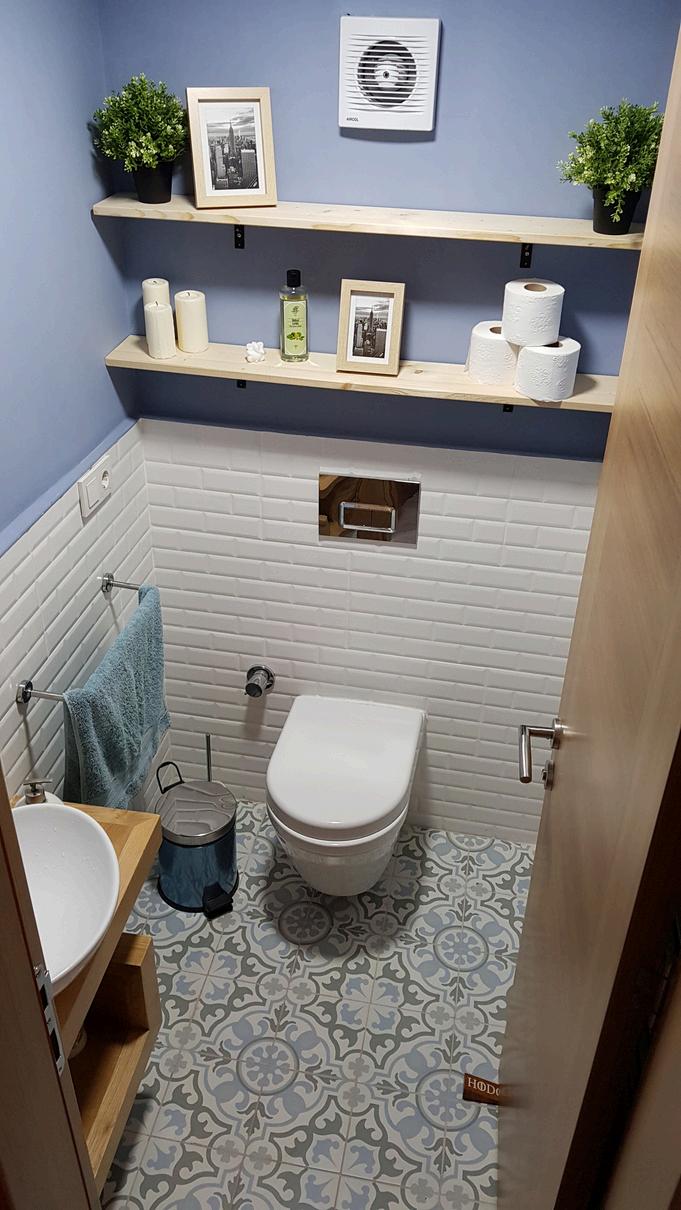

With meticulous attention to detail and a cohesive design approach, the lowerlevel powder room now stands as a testament to modern living, shedding its dated ambiance for a contemporary aura.
This comprehensive revitalization not only addressed functional shortcomings but also imbued the space with a sense of elegance and charm. By blending practicality with aesthetic appeal, the powder room has been transformed into a sanctuary of comfort and cleanliness, seamlessly integrated into the overall design narrative of the house.




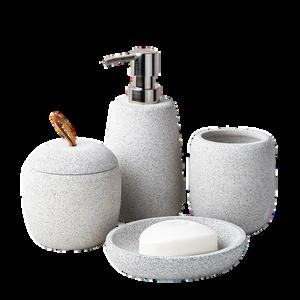
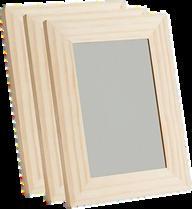
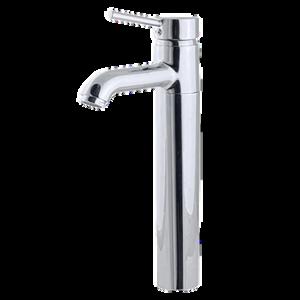

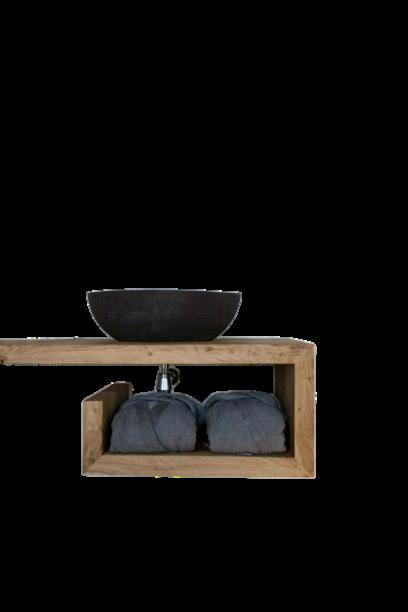


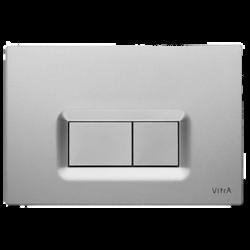
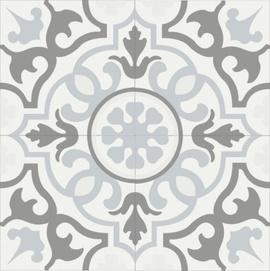



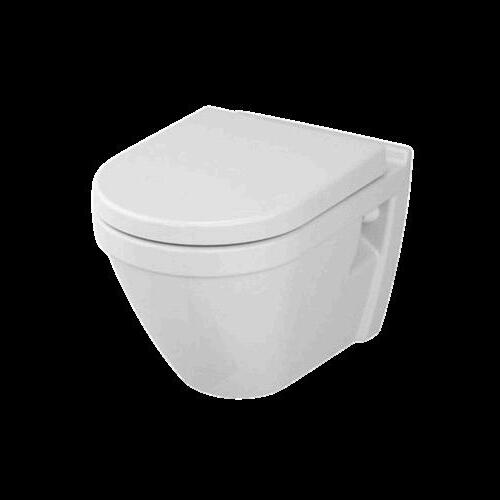



AFTER AFTER
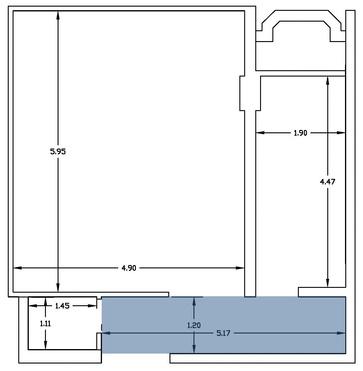

For the flooring in circulation areas, a deliberate choice was made to complement the industrial-style aesthetics, resonating with the concrete-like appearance of the living room ' s walls and furniture. Hence, raw concrete-look floorings were selected, harmonizing with the overall design language.
Because of the budget constraints, the staircase design and materials remained untouched, yet a unifying cohesion within the color palette was achieved by painting the handrails in a sleek black hue.


Furthermore, the door material for the under-stair storage cabinet was upgraded, and an elegant coat rack was added adjacent to the entrance.
Upstairs, in the utility area, a closed cabinet was custom-designed to house the water heater and washing machine, ensuring both functionality and a streamlined appearance In keeping with a cohesive design scheme, the flooring in this space was harmoniously aligned with the rooms on the same level.
FF&E




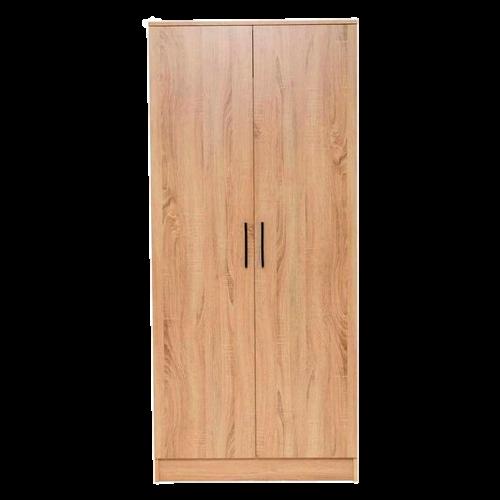











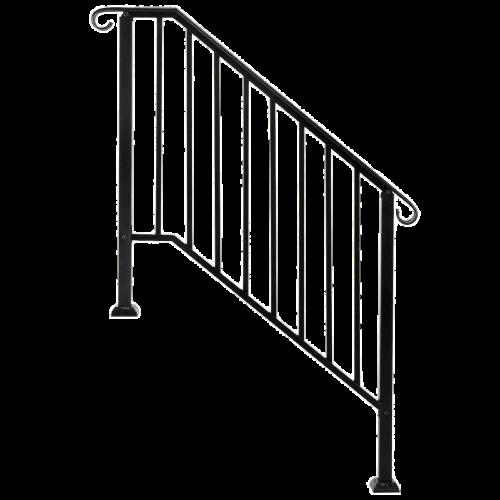
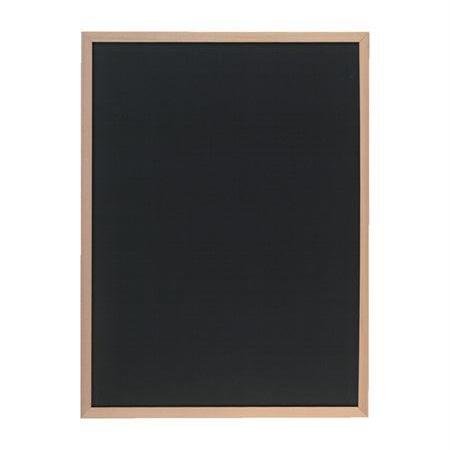
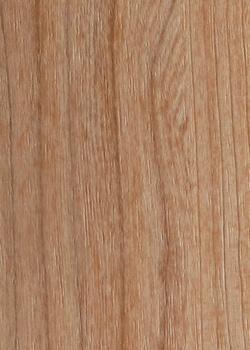
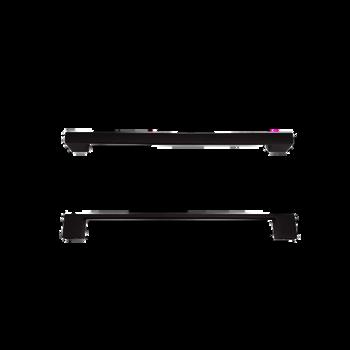

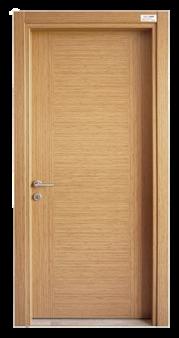


The master bathroom on the upper level presented several challenges that required careful consideration. Issues such as limited space due to the water heater and washing machine, lack of enclosed storage for towels and cleaning supplies, and an awkward layout with the sink and toilet nearby contributed to a disorderly feel reminiscent of the rest of the house.

To remedy these shortcomings, we expanded the shower cubicle to improve comfort and adjusted the floor height for a more spacious feel. Waterproofing techniques were applied to ensure durability, and tiles were elegantly installed to match the overall design scheme.
Additional closed cabinets were incorporated for increased storage and privacy, resulting in a comprehensive solution that not only enhanced functionality but also maintained the sophisticated aesthetics consistent throughout the house.

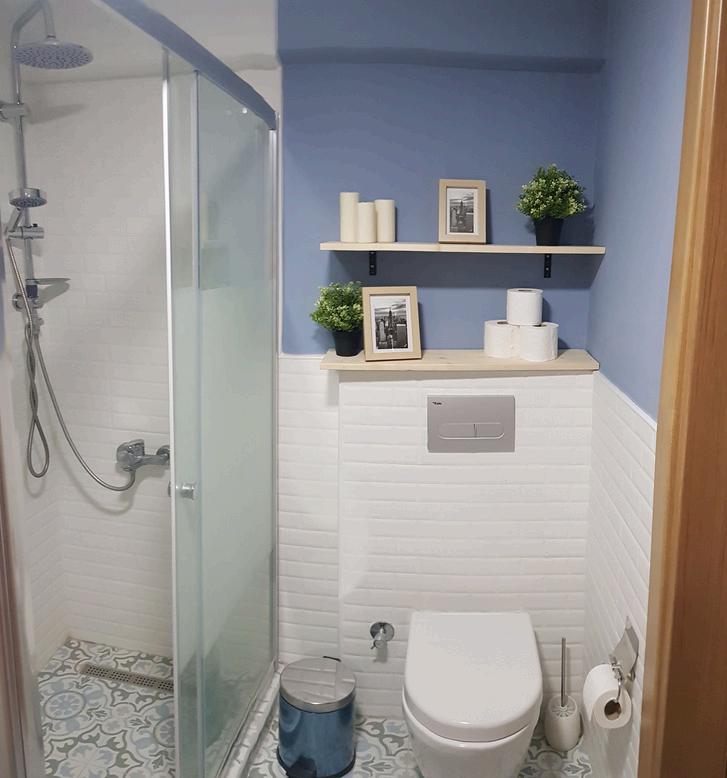
FF&E Selection


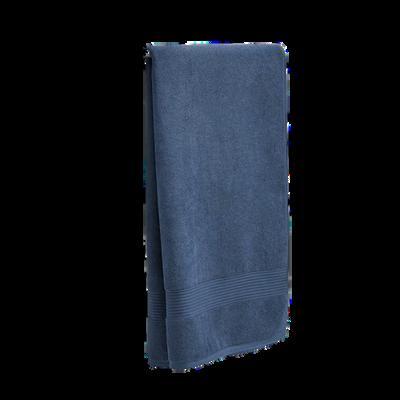
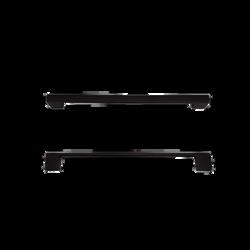
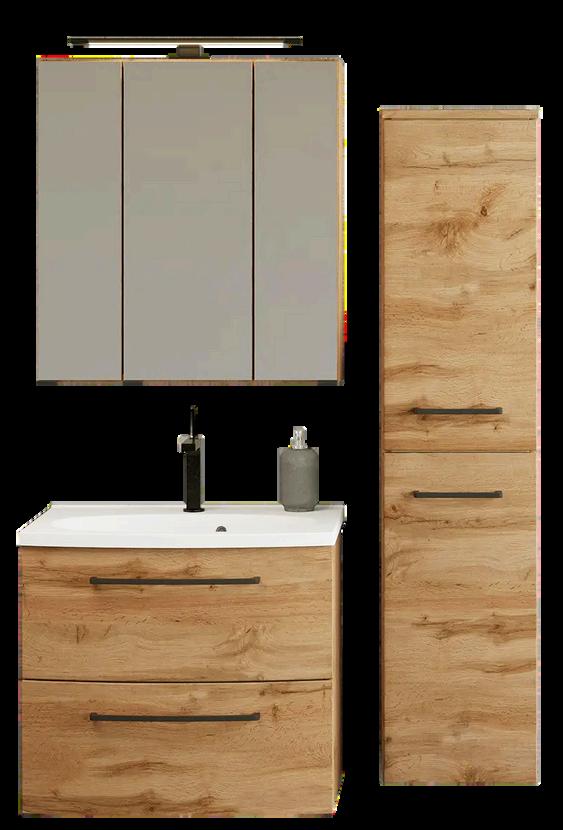
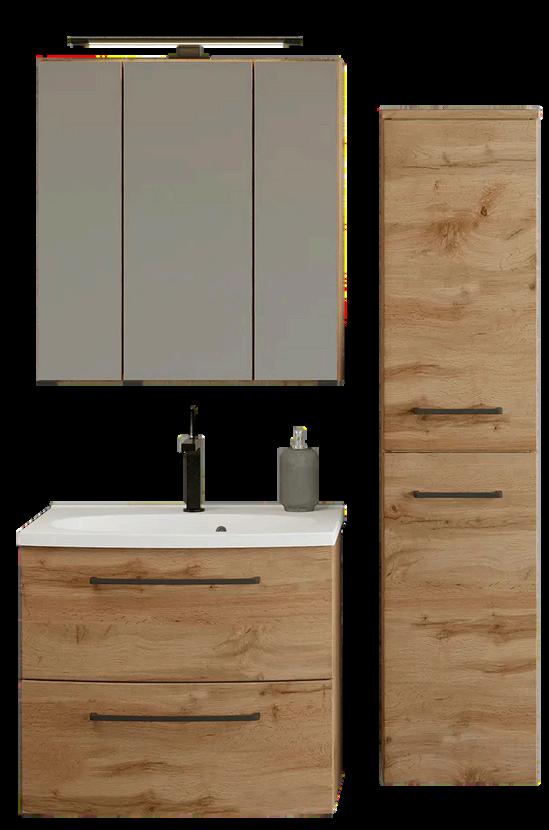





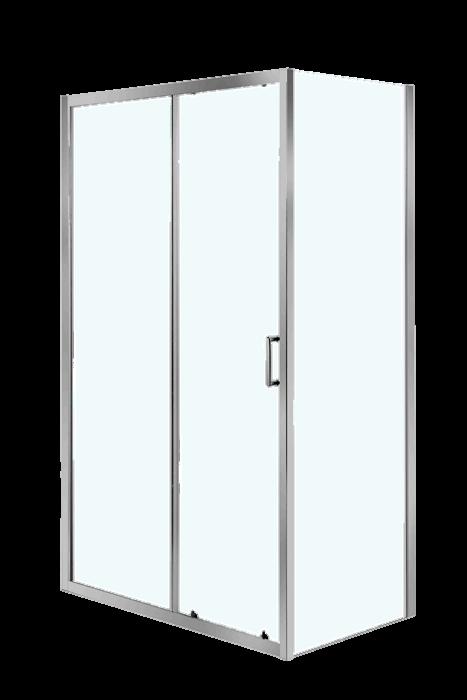

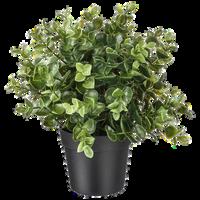



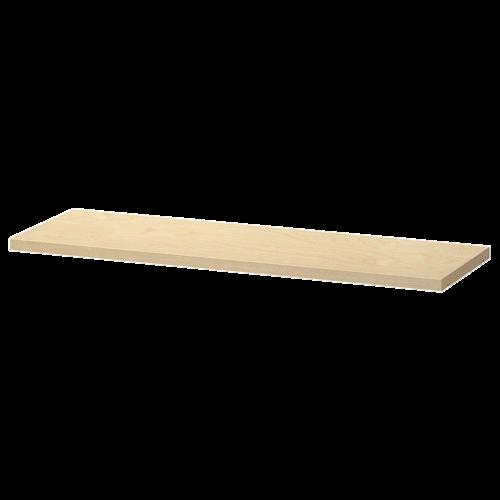


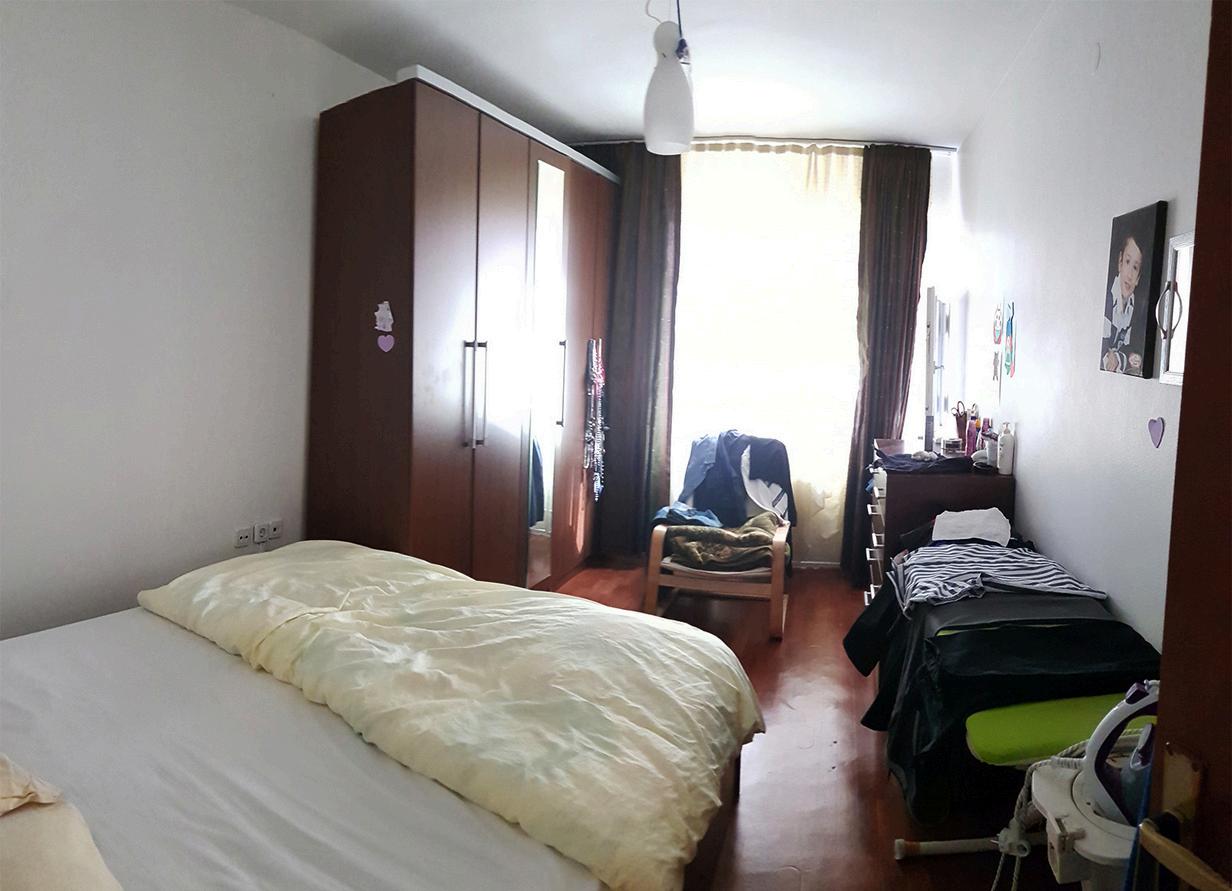
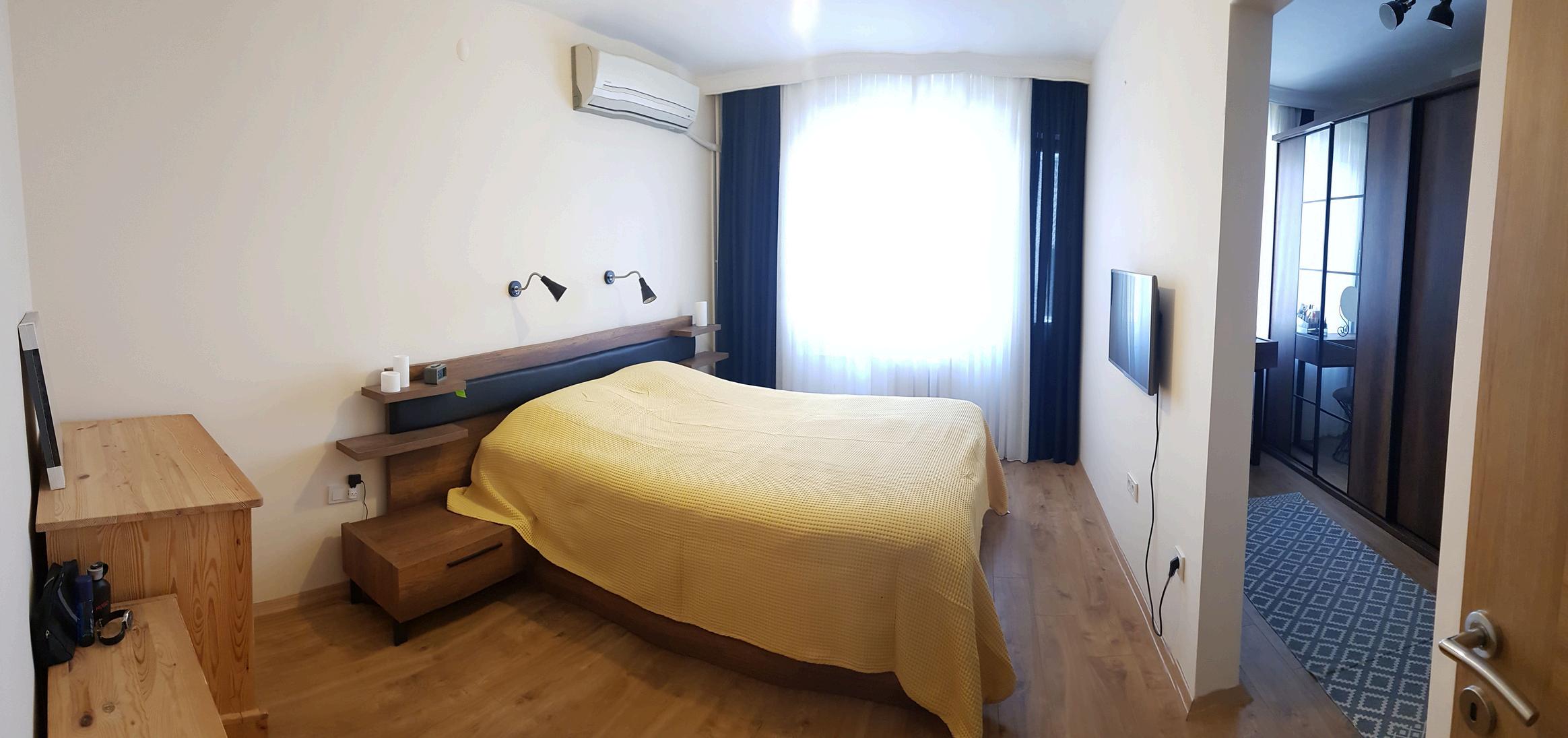

The original bedroom was cramped for a double bed and wardrobe To address this, we removed the dividing wall between the adjacent room, transforming it into a spacious walk-in closet. This alteration not only expanded the circulation space but also increased the room ' s overall sense of openness and the influx of natural light.
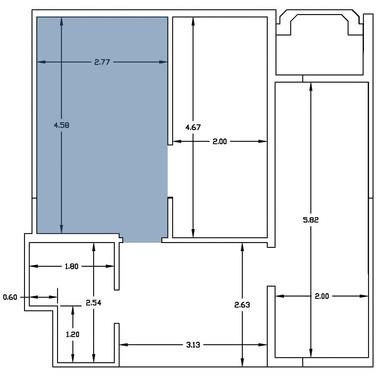
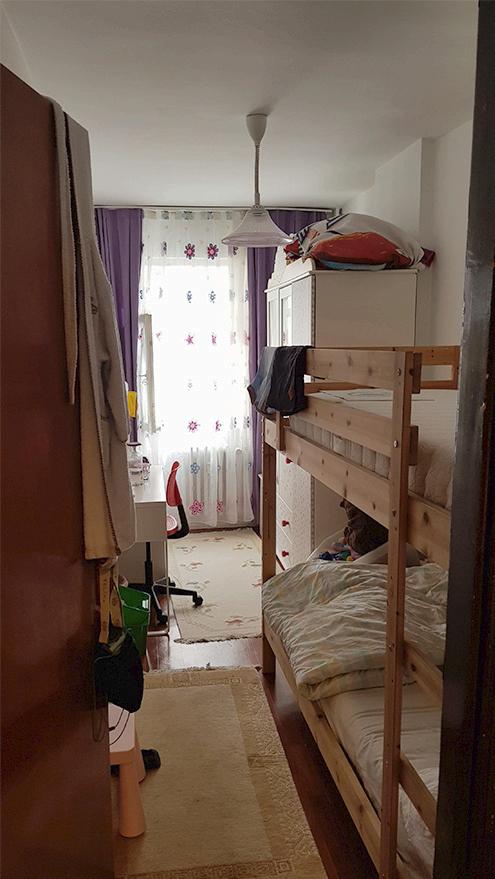
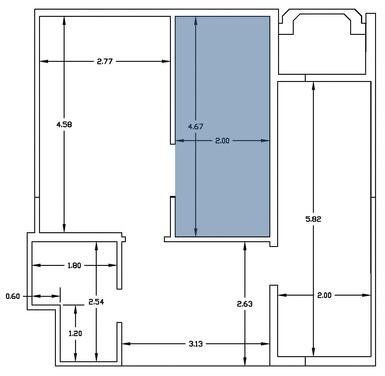
Previously a narrow room with bunk beds, this space underwent a significant transformation into a spacious dressing and preparation room by removing the dividing wall to create a walk-in closet with mirrors, adding an illusion of more space.
Removing a hallway door reduced door transitions, streamlining the design and saving costs The room ' s functionality expanded with the addition of a vanity table for grooming and makeup application, while discreet storage for laundry baskets ensured tidiness.
This comprehensive overhaul revitalized the space, resulting in a versatile room that seamlessly blends style, functionality, and efficiency.
