
 Ludovic Balay
Ludovic Balay



 Ludovic Balay
Ludovic Balay

The conversation began , as conversations often do for us at Douglas Elliman, with a home.
The particular home in question is Claxton House, the stunning Sag Harbor gem that graces our cover and feature story starting on page 54. Its owner, interior designer Bryan Graybill, crafted each detail to exude an authentic period aesthetic alongside the contemporary touches and modern conveniences. From the glazed walls that invite an abundance of sunlight to the reclaimed Spanish stable tiles that enhance the timeless character of the home, Graybill has filled this exquisite property—and the life he has lived there—with the very best of the best.
His approach inspired us, in turn, to reflect on what “the best of the best” means to us in this moment. As a real estate brokerage whose agents have represented some of the most magnificent homes in the world, we at Douglas Elliman are well acquainted with excellence. We asked ourselves: What are we coveting now? What quickens our pulse? What is making us absolutely swoon this season? The answers became the basis for the thoughtfully curated guide you now hold in your hands.
We welcome you to explore our roundup of exquisite equestrian estates (page 28) and embark on a journey of glamour and mystery aboard the legendary Orient Express (page 22). We introduce you to the tastemakers who are shaping the future of museums (page 48), the philanthropists who are defining a new wave of charitable and public-spirited giving (page 44), and the newest ambassador for the sport of kings (page 36).
We also proudly present the inaugural edition of The E Lists, our selections of the most buzzworthy places and happenings in the markets where we have established deep insight and expertise.
Collected here in this new issue of Elliman magazine and presented alongside our spectacular portfolio of properties on the market, these assorted inspirations invite you to undertake your own journey to discover what the best of the best means to you. As ever, you can count on Douglas Elliman’s global network of agents to guide you every step of the way.
The next move is yours.
A Historic Twin suite on the fabled Venice Simplon-Orient-Express becomes an elegant sitting room by day, where travelers can take in the view.Chief
Stephanie Garbarini
Vice
Erica Einfeldt
One
Headline
Chief Content Officer
Liz Buffa
Creative Direction Works Well With Others Design Group: David Curcurito, Jessica Musumeci, Nancy Jo Iacoi, Geraldson Chua

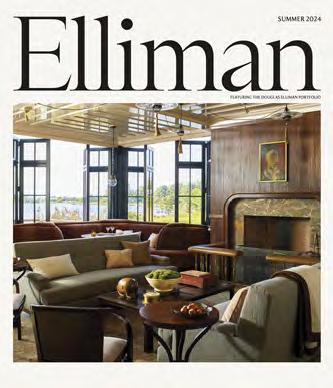





JOIN US FOR A PHOTOGRAPHIC ROAD TRIP CELEBRATING THE GOLDEN AGE OF OPEN-AIR EUROPEAN SPORTS CARS.
By Shaun Tolson
One of only 50 long-wheelbase 250 GT California Spiders built by Ferrari between 1957 and 1960, this matching-numbers example is certified by the automaker’s historical and restoration department, Ferrari Classiche, and had been driven fewer than 21,000 miles when it sold for almost $9.5 million as part of an RM Sotheby’s auction in 2017.

AAs American automakers were dreaming up the cars of the future in the wake of World War II, European designers and executives—none more famous than Enzo Ferrari—were focused on the here and now, inspired by the new age of jetpowered airplanes, and motivated to build artfully shaped vehicles that drove as fast as they looked. The sumptuous curves born from those endeavors were the automotive epitome of an ideology that embraced the beauty of life—a mantra that, in Ferrari’s homeland, took root as la dolce vita. Simply put, the mid- to late 1950s and early 1960s were golden, especially by the standards of today’s classic automobile enthusiasts.
Across the decades that have followed, the allure of these mid-century European speedsters, especially in their convertible forms, has never wavered. Adulation for that era’s Ferraris, BMWs, Maseratis, and Mercedes-Benzes has permeated classic car clubs for the better part of half a century, and even had an influence on Hollywood from time to time.
The means necessary to own such cars have only increased with time, which also speaks to the desirability of these drop-top beauties. Today, matching-numbers examples of long-wheelbase Ferrari 250 GT California Spiders, for example, command almost $10 million at auction. Moreover, a handful of those cars’ contemporaries also carry seven-figure price tags. Acquiring a Series II BMW 507 Roadster from the late 1950s, for example, will require at least $2 million. Similarly, prospective buyers will need to pony up at least $4 million for

1963 Mercedes-Benz 300 SL Roadster
This late-production 300 SL Roadster benefited from a complete engine rebuild in 2017 (executed by Mercedes-Benz Classic Center in Germany) and later, in 2023, a thorough restoration that exceeded $250,000. Boasting a matching-numbers chassis, body, engine, gearbox, steering box, and both axles, this roadster is a prime example of the model, which explains why it sold for more than $2 million when it crossed the RM Sotheby’s auction block in Miami earlier this year.
Left: Karissa Hosek.
BMW produced fewer than 260 of its 507 Roadsters between 1956 and 1959, though the examples built from the middle of 1957 onward are the most desirable. Branded Series II, these cars benefited from more spacious cabins and increased luggage space in the trunk. This particular car, which features a matching-numbers chassis and engine (verified by BMW), sold for almost $2 million as part of an RM Sotheby’s auction in Munich in late 2022.




Sold privately via RM Sotheby’s after the firm’s 2022 auction in Monterey, California, this one-off A6/2000 is the only Spyder variant to feature bodywork designed by coachbuilder Zagato. It was treated to a comprehensive restoration in 2003 and went on to claim Best of Show honors at the Concorso Italiano two years later. During an Art of the Automobile auction hosted by RM Sotheby’s in New York in 2013, this car commanded a $4.5 million hammer price.
a Spyder variant of Maserati’s A6G/2000, as fewer than 30 of those convertibles were built. The average value of a Mercedes-Benz 300 SL Roadster has risen by about $500,000 over the past five years, according to classic.com (a digital pricing database and search engine for collector cars); and two stellar examples recently sold for more than $2 million apiece at auctions hosted by RM Sotheby’s and Gooding & Company.
These classic convertibles may carry potential for notable financial appreciation, but equally significant, they’re a thrill to drive. As hybrid and all-electric engines render today’s vehicles mostly silent and demure, the engagement between car and driver in a late-1950s European sports convertible is unparalleled. These open-air speedsters are a reminder that driving is—or at least should be—a visceral experience. With the wind in your hair, the guttural growl of a fuel-injected V12 engine in your ears, and a smile plastered across your face as you maneuver the car in and out of corners, you’ll understand where the term joyride originated.
 By Sasha Charnin Morrison
by Adam Friedlander
By Sasha Charnin Morrison
by Adam Friedlander


ACCLAIMED DESIGNER BUNNY WILLIAMS INVITES
READERS TO TOUR THE GROUNDS OF HER BELOVED CONNECTICUT COUNTRY HOME THROUGH A BREATHTAKING NEW BOOK, LIFE IN THE GARDEN .


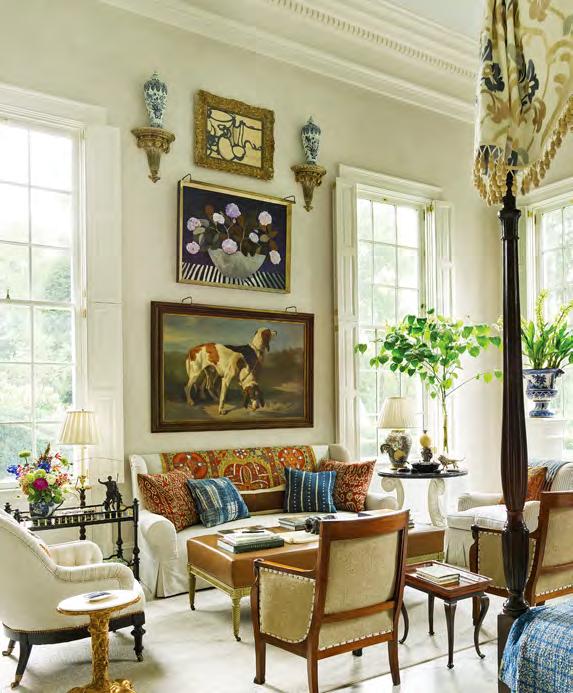

“I spent a lot of time reaching back into my memories to try to figure out where my passion for homes, and especially gardens, came from,” acclaimed designer and philanthropist Bunny Williams writes in her new book, Bunny Williams: Life in the Garden (Rizzoli, 2024). Growing up in a classic Virginia farmhouse on a rambling and bucolic property near Charlottesville, she spent blissful childhood days in the countryside. She describes in rich detail the thrill of seeing the dogwoods brighten the landscape every spring and the joy of eating warm biscuits with jam made from the fruit of ancient apple trees in the orchard, where daffodils covered the roots like a brilliant yellow carpet.
It was perhaps no surprise that no matter how much she enjoyed life as a transplanted Manhattanite, the fledgling designer found herself longing for a place in the country. So it was that Williams and her husband, antiques dealer John Rosselli, came to purchase a historic Federal-style house in northeastern Connecticut. Over the years, as her career flourished (she was named to the prestigious AD100 list and inducted into the Interior Design Hall of Fame, among many other accolades), Williams lovingly transformed both house and grounds into an enchanted place that enriches her enjoyment of her home as well as time spent there with family and friends.
In the early years, she naively assumed garden design would be easy. “I often bought whatever looked good in the nursery,” she recalls. “The joy was in
the process, but as the summer went on, I found that my beds were not fabulous—height and color were wrong, and textures were not complementary. That is when I realized I needed to educate myself.” She pored over gardening volumes, attended lectures, and visited gardens around the world, making notes about what struck her fancy and what might work in her own garden. She advises readers to do the same: Pay attention to what you like. Embrace the inevitable trial and error that comes with gardening. Learn. Even if you seek the expertise of a landscape designer, it’s wise to know something about soil, invasive plants, deadheading, and the like. She also emphasizes the importance of making a plan to create a “room” for each garden space. For Williams, these spaces include a sunken garden, a parterre garden, a vegetable garden, a woodland garden, and an orchard in addition to a year-round conservatory, an aviary, and a poolside Greek Revival–style folly. In the woodland garden, “the sounds of the leaves blowing in the breeze and the birds singing to each other are as beautiful as any symphony I have ever heard,” she writes. It is easy to look at your garden and see your mistakes, as Williams knows all too well. There will always be room for improvement. But forget that for a moment, she advises. Visit your garden late on a summer afternoon. Sip a glass of wine. Wander. Watch the butterflies. Sit and simply enjoy the beauty around you.


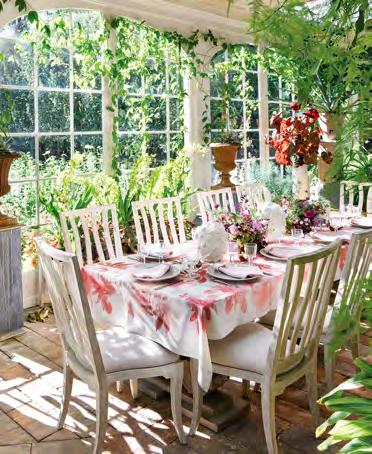

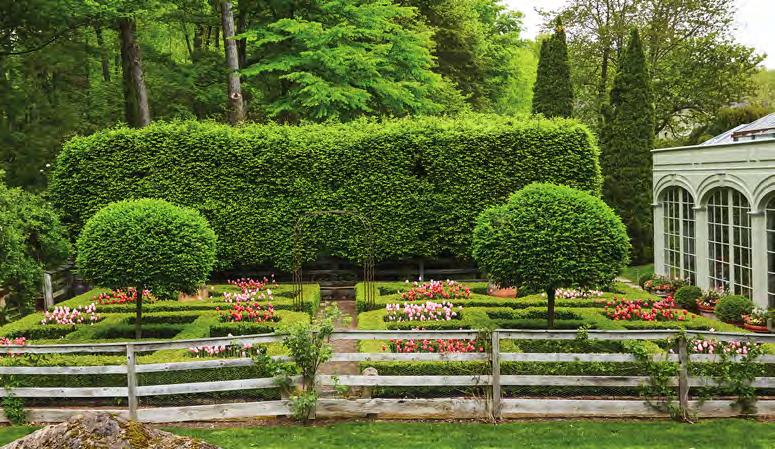


1. Ramp Salt from J.Q. Dickinson Salt-Works; mild garlicky-onion flavor; jqdsalt.com 2. Sriracha Flake Sea Salt from Olivelle; tangy and spicy flavor; olivelle.com
3. Smoked Salt from J.Q. Dickinson Salt-Works; sweet, smoky flavor; jqdsalt.com
4. Okuizumo Rose Garden Japanese Rose Salt from Chef Shop; delicate, sweet flavor with floral notes; chefshop.com
5. Persian Blue Salt, Compagnie Française des Poivres et des Epices from Season and Stir; clean and crisp flavor; seasonandstir.com 6. Applewood Smoked Sea Salt from Olivelle; bold sweet and smoky flavor; olivelle.com
7. Lava Salt (Icelandic black lava) from Saltverk; rich, round flavor; saltverk.com

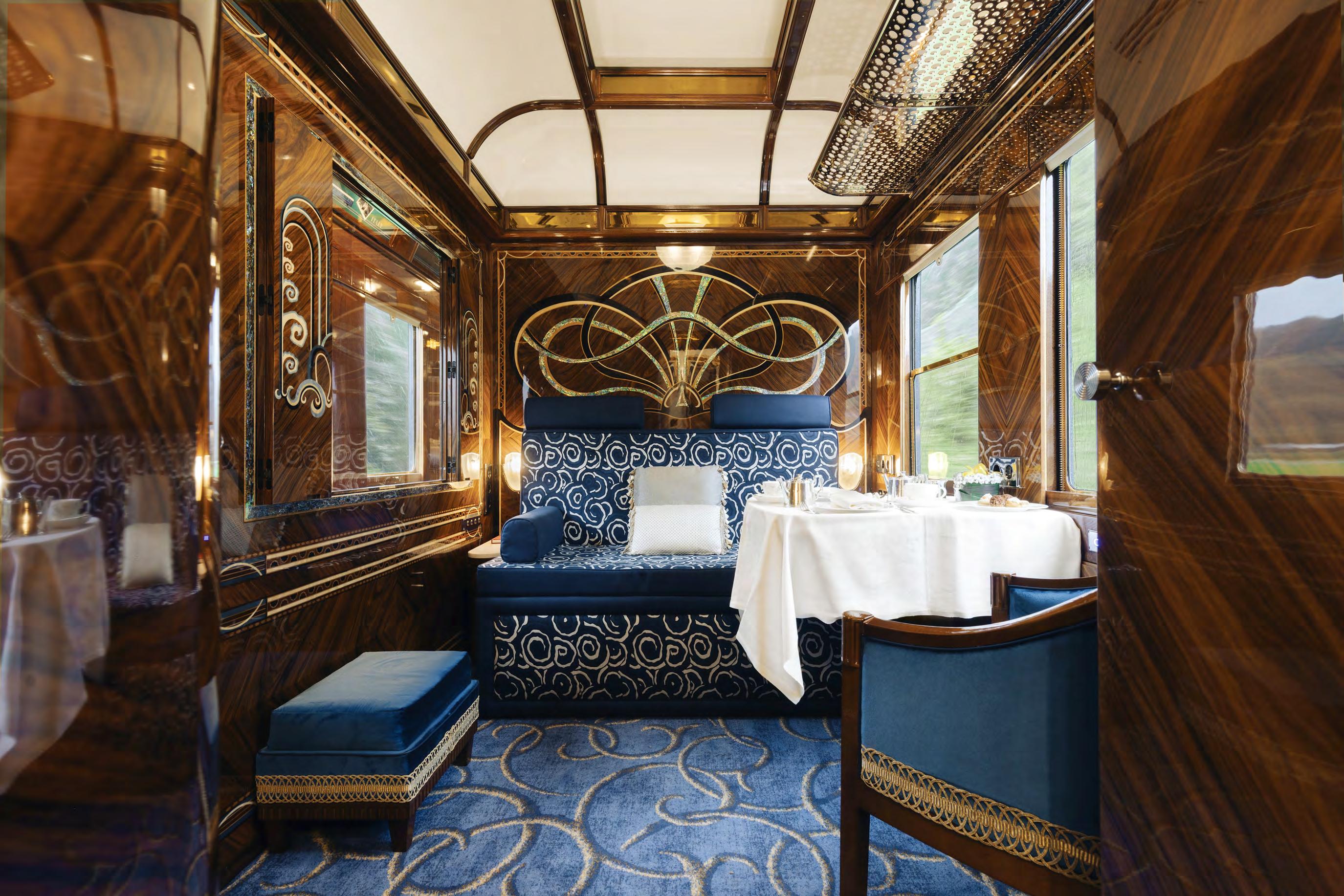

OLD WORLD ROMANCE MEETS MODERN LUXURY ABOARD THE MOST LEGENDARY OF TRAINS. WRITER AND PHOTOGRAPHER CHRIS WALLACE SHARES HIGHLIGHTS FROM HIS RECENT JOURNEY.
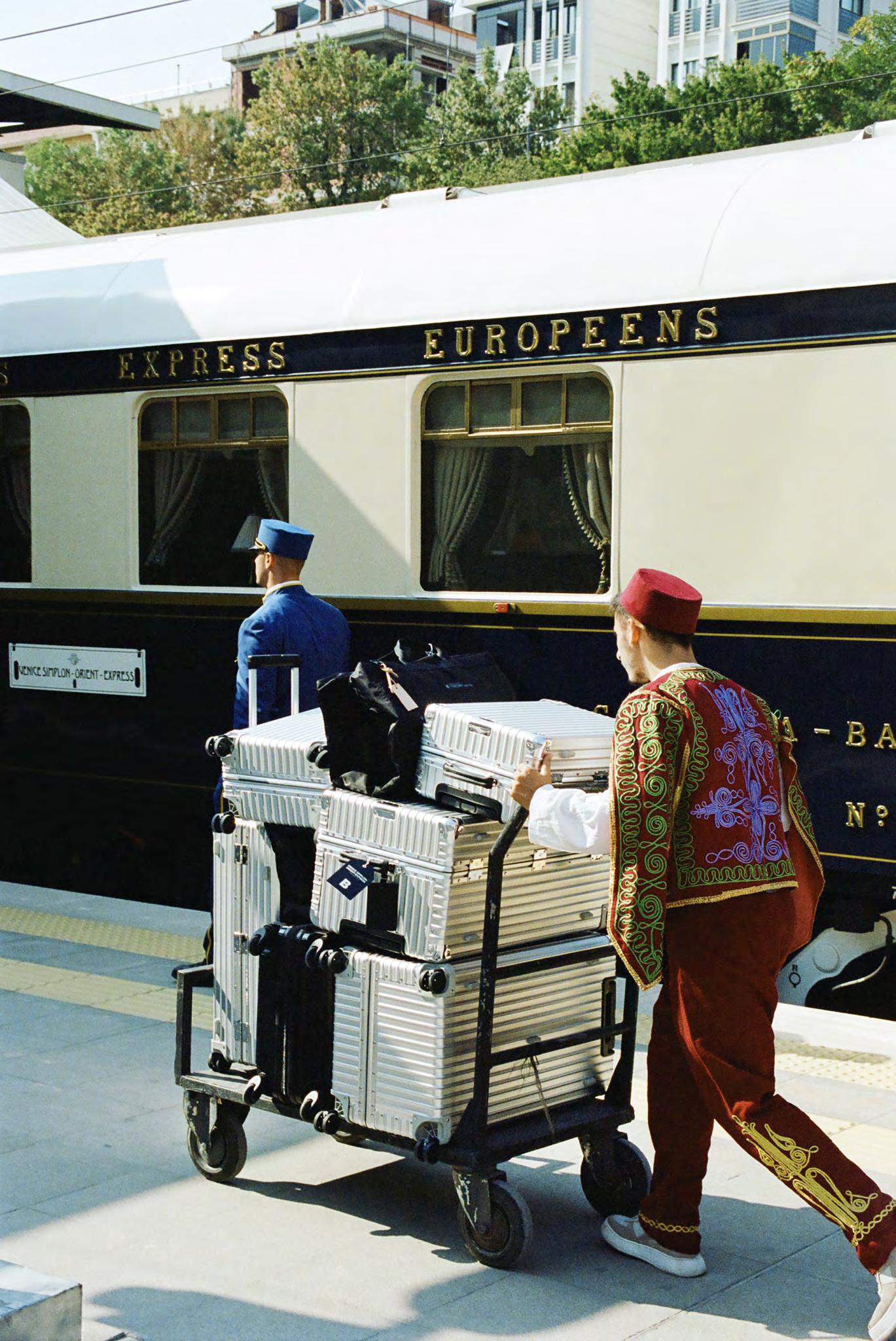
guides a
A porter luggage-filled trolley through the private rail platform where passengers board the VSOE in Istanbul. Facing page, left to right: The bar car offers a perfect perch from which to admire panoramic views of the Austrian countryside. Tables set for dinner in the hand-restored 1920s restaurant cars await guests.

experience, and everywhere around me, people are savoring sensations they haven’t yet had enough of.
This to-ing and fro-ing, in Istanbul of all places, seems like a theme for antique poetry, or a throwaway line in a Dan Brown novel. The stories I’ve read about it—spy stories, stories of glamour, intrigue, and mystery—make me wonder if those associations are caprice or something we create by sheer will. Perhaps my yearning at the top of my day, and the young partygoers’ determination to linger over the dregs at the end of theirs, stem from the same desire—to collect fast-rushing moments and the evanescent feelings around them so that we can mark them down, make them last.
Perhaps we suspect the effort is doomed, and so we collect souvenirs, talismans we hope will hold fleeting moments and feelings from our travels. The pictures I take on this morning along the quicksilver Bosporus, of the warming peach light on the Süleymaniye Mosque, will become some of my favorites of all time, even if they don’t give me access to the intensity of the feeling I had the moment I took them.
As the sun comes up in full, the heat of the day will slowly cook off my dreaminess and summon me to the present. This afternoon we arrive at a private platform at the rail station where we will board the Venice SimplonOrient-Express bound for Paris. The original route. Poirot’s route. The most famous journey in the golden age of travel, subject of one of its greatest stories.
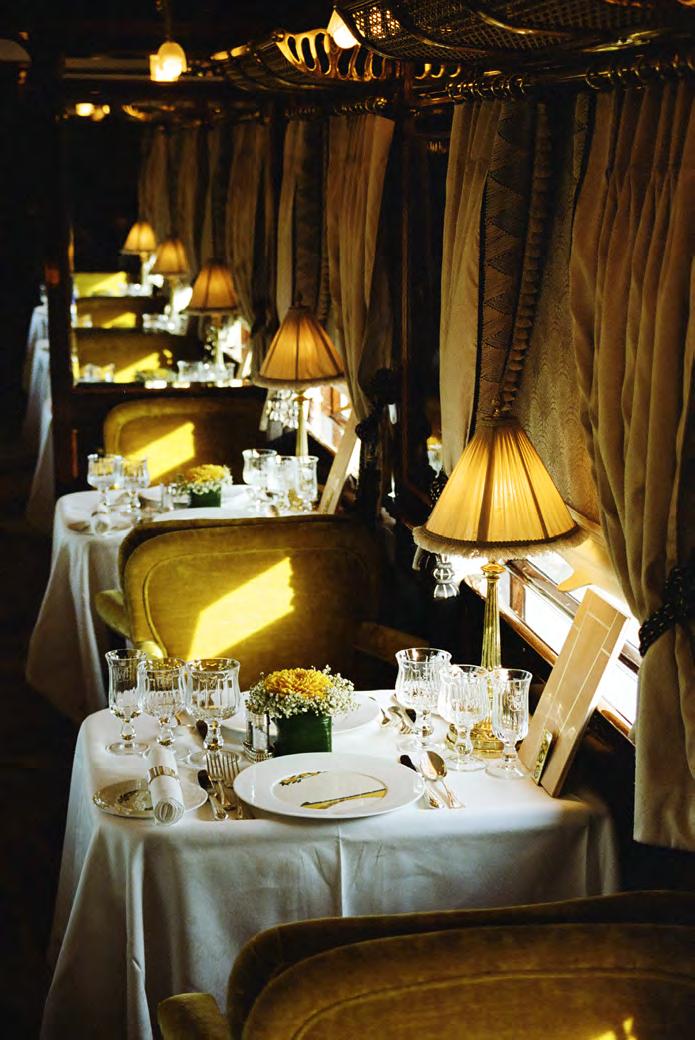
As we are offered tea from a gleaming samovar, while band members in ruby red fezzes play a marching tune, I reach into my pocket and find an accidental souvenir from my last visit to Istanbul. The heavy solid brass fob attached to my key ring is from a locker I was assigned during a visit to one of the famous old Ottoman bathhouses near Topkapi. I forgot to return it. Since then, it has become a talisman.
For this trip, I have built a collection of these talismans (or are they props?) to tease myself into the fantasy, to open the portal and bring a bit of Monsieur Poirot into the cabin. The clothes and accessories I’ve chosen are elements of a costume. After all, what are our adventures if not a story in which we play a character? And what greater escapism is there, what more exuberant invitation to join the costume ball, than the train, this train, the train?
Rollicking along through Bulgaria, there is a distinct sense of narrative building. We are going somewhere now. The rhythmic energy is intoxicating. Or perhaps it’s the champagne as we gather in the bar car to greet one another, to meet the players in our travel adventure—Agatha Christie might say, to meet the suspects. With what energy are our companions greeting the day, or clinging to it? What experiences lie ahead? What memories will we take from this journey? As we rattle through Europe, bubbling over with champagne and caviar, we marvel at the breathtaking scenery rolling by like a fast-moving film, but no one seems to know where we are—and very definitely we do not care.
The moving, the unfolding journey, is the point. In going, we have already arrived at our destination. I wonder whether an experience like this can ever properly be disassociated from Poirot’s trip and converted into my own. I’ll have to go refill my flute of VSOE crystal and let you know.
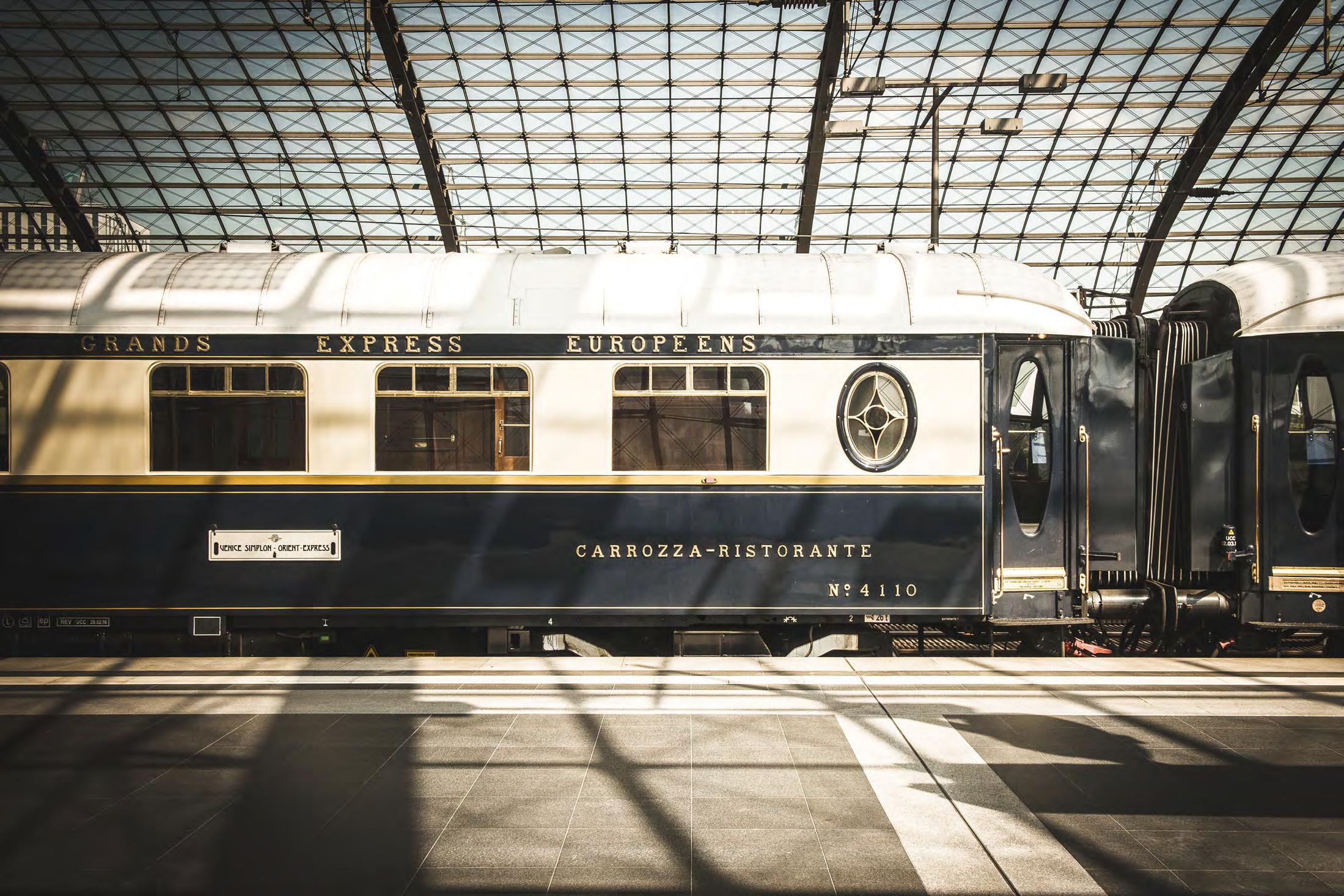


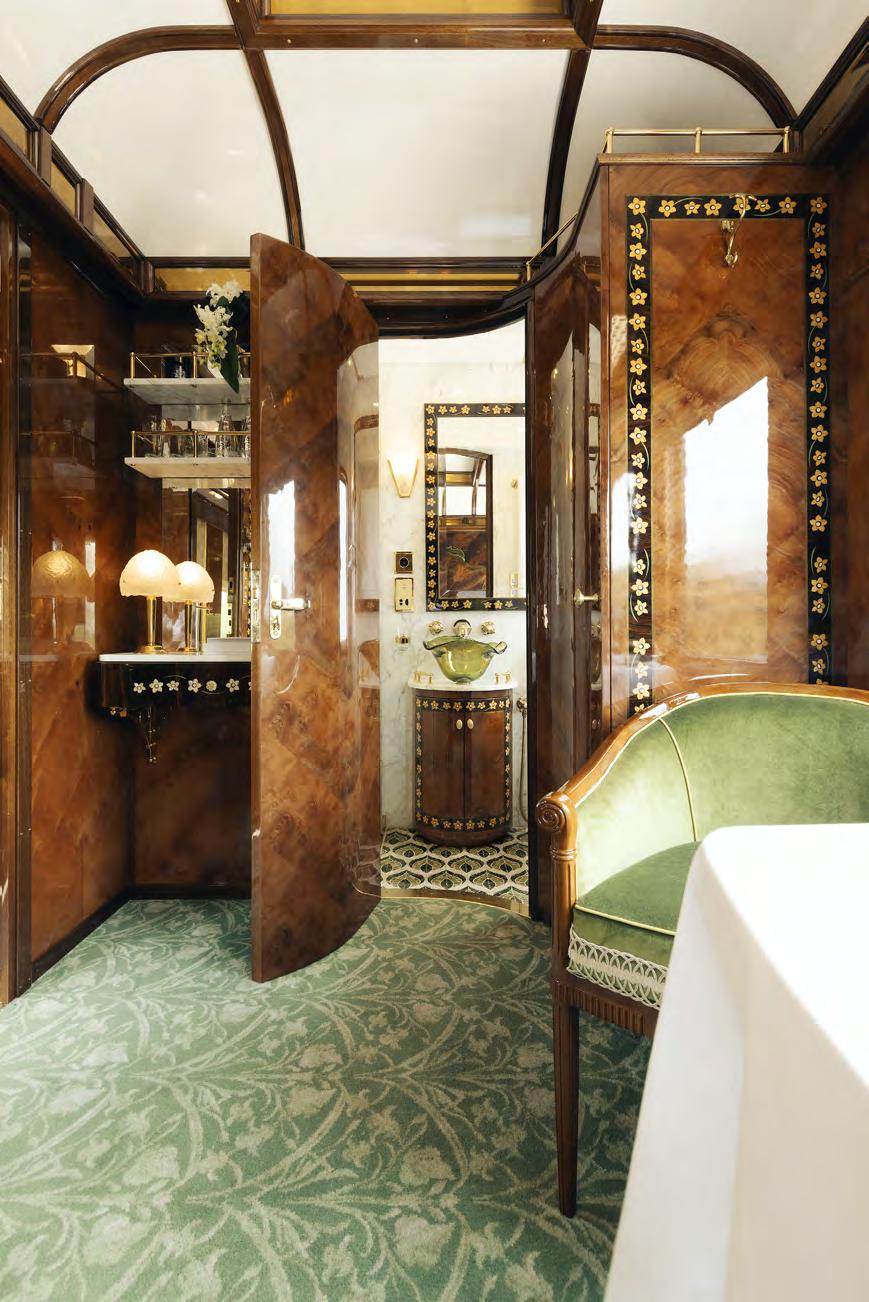

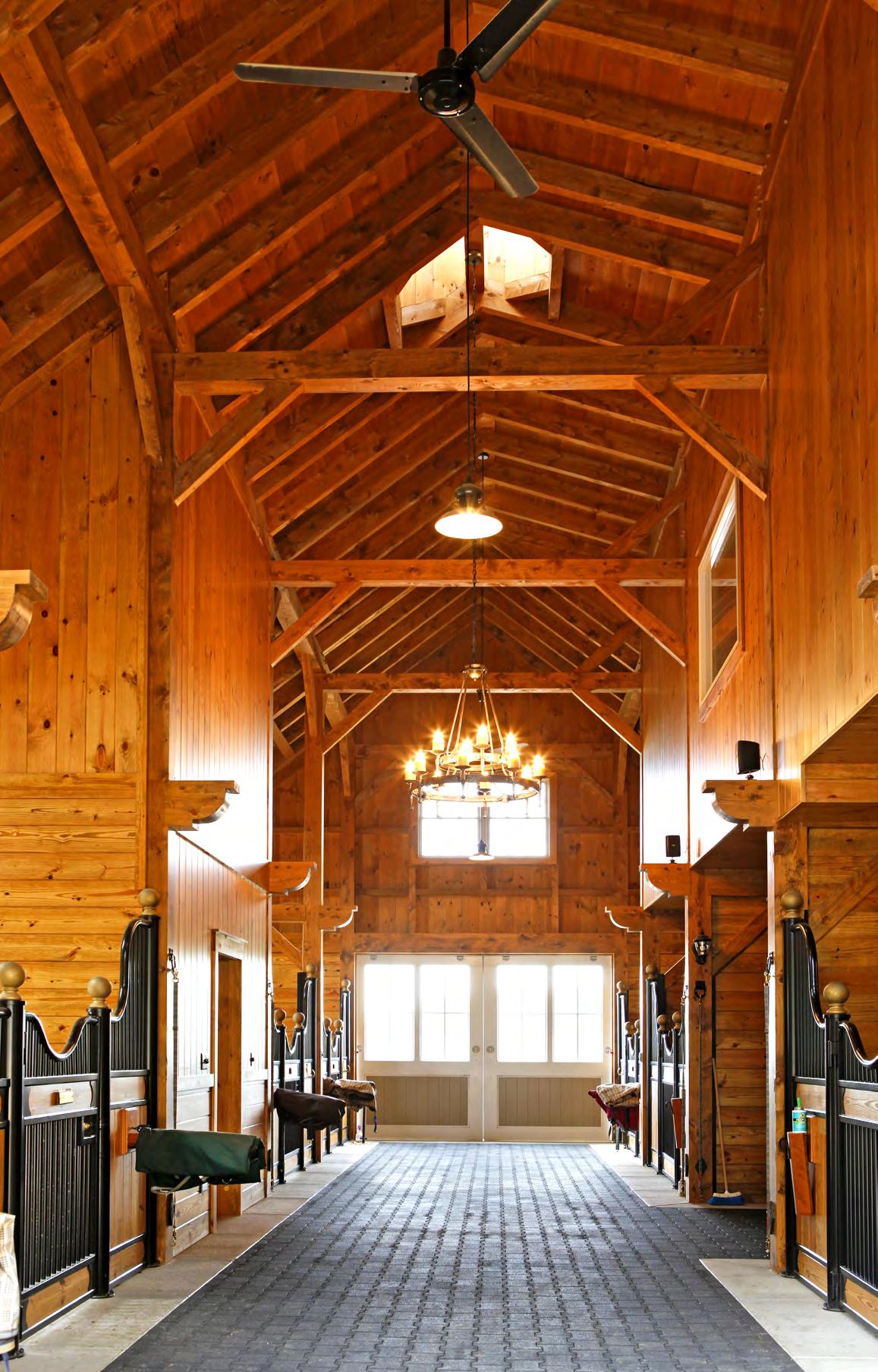
TODAY’S EQUESTRIAN ESTATES ARE DESIGNED WITH BOTH HORSE AND HUMAN IN MIND.
Facing page: European stall fronts are visually appealing and help to protect horses because of their rounded edges and smooth surfaces. This page: A wagon wheel chandelier and exposed timber framing blend rusticity and glamour at this equestrian facility.

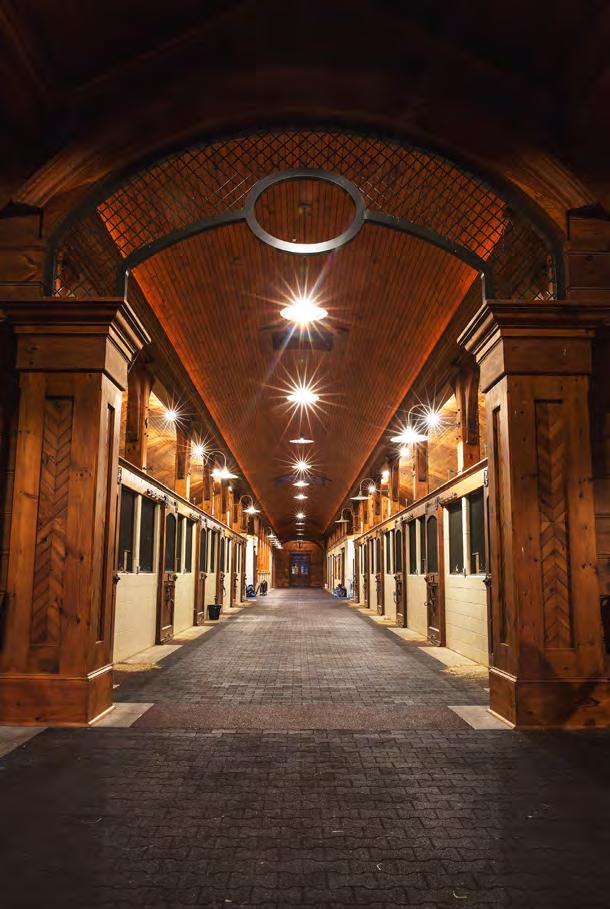


From sustainable fixtures to equine wellness amenities to spaces for entertaining, today’s top-of-the-line equestrian estates feature barns that marry form with function in ways designed to please both horses and homeowners. Master barn builders not only work with architects to ensure that barn aesthetics harmonize with the home, but also brainstorm with clients to tailor details to their individual horses’ needs and personalities. For example, a barn might include half-wall partitions and hinged (“European”) stall fronts to help horses socialize as well as private spaces for animals that need quiet. They might attach runs to each stall to give horses a space to stretch and enjoy the fresh air when they’re not in the pasture. Or they might construct barns with extra-wide aisles and doors to make passing and turning easier for larger breeds of horses.
Practical points like proper ventilation, dust minimization, and barn orientation in relation to sunlight and wind are also key considerations. Eco-friendly elements such as reclaimed wood, as beautiful as it is practical for both barns and fences, are also gaining popularity, as are solar panels.
For equestrians, there are fully stocked bars, gourmet kitchens, and luxurious spaces in which to relax. For equines, there are padded stall walls to guard against injuries from sharp edges, splinters, and nails, as well as soft stall flooring, memory-foam mattresses, climate-controlled wash stalls, automated food and watering systems, and even horse health monitoring technology. Here, we take horse lovers on a photographic tour of some of today’s most elegant and innovative equestrian real estate.

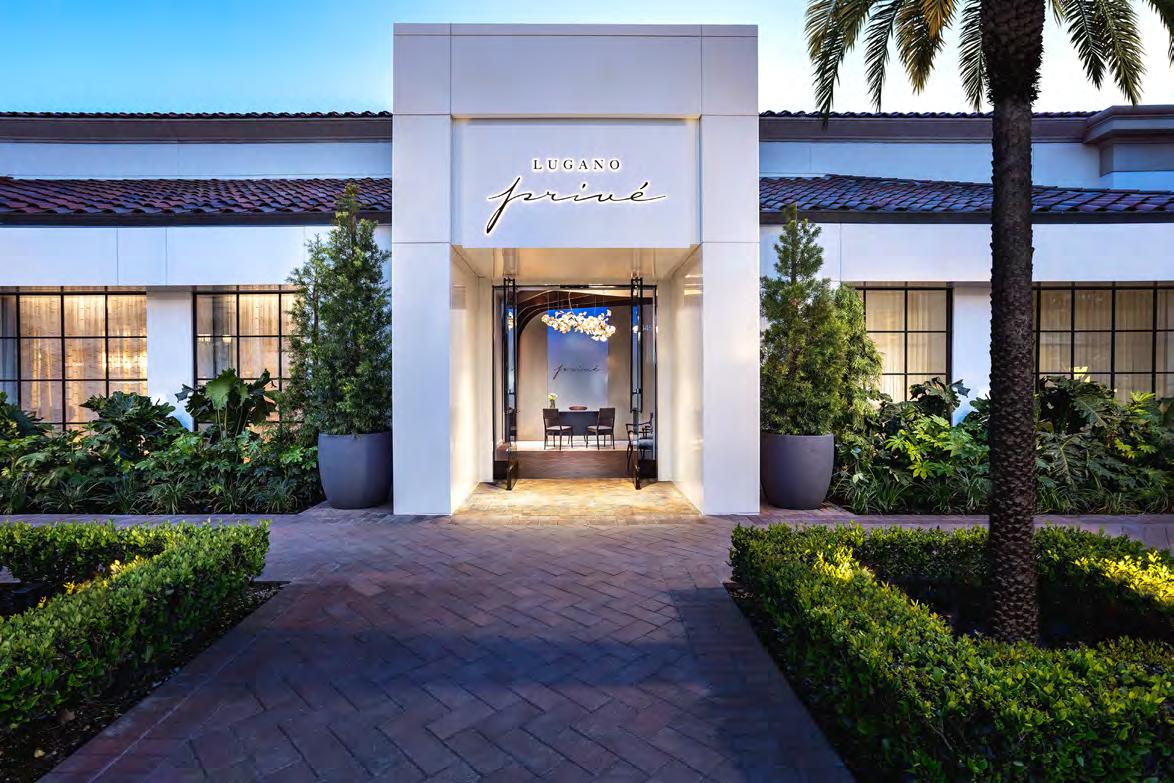

At Lugano Privé, elegant Italian furniture by Ceccotti Collezioni emphasizes comfort, color, and a spare, almost Japanese approach to minimalism.
A private members club located on the California Riviera, Lugano Privé draws on its fine jewelry connections to create the ultimate environment for community engagement
By Victoria Gomelsky
Members of Lugano Privé , an exclusive social club for clients of Lugano Diamonds, a high-end jeweler in Newport Beach, California, have access to just about anything their hearts desire.
They can enjoy meals overseen by worldrenowned chefs such as Thomas Keller and Daniel Boulud, sip rare and limited-production wines curated by sommelier Daniel Mason (a $6,000 bottle of cabernet sauvignon from the cult Napa label Screaming Eagle, anyone?), and attend intimate concerts and lectures where artists circulate among the crowd. When Kristin Chenoweth performed last winter, “there was not a dry eye in
the house,” says Moti Ferder, cofounder and chief executive of Lugano.
One thing Lugano Privé members can’t do within the confines of the club? Buy jewelry.
“Members pay to belong,” Ferder explains. “It’s their sanctuary. And it’s extremely important that they know this is not a place of solicitation. It’s a place where we build relationships.”
Ferder won’t reveal the price of an annual Privé membership, but if you have to ask, you almost certainly can’t afford one. The club—which opened in April 2023 in a 7,500-square-foot former restaurant adjacent to Lugano Diamonds’


Fashion Island salon, where one can purchase Lugano jewelry—exudes quiet, tasteful luxury. The only concession to jewelry is a single built-in showcase highlighting a rotating selection of oneof-a-kind pieces, such as a spectacular butterfly brooch studded with iridescent opals, blue sapphires, and green tsavorites.
The Privé concept dates back to Lugano’s first jewelry showroom, which Ferder and his wife, Idit, opened in Newport Beach in 2005 after immigrating to Southern California from their native Israel. (The company—which now has seven U.S. salons, including Aspen, Palm Beach, and Greenwich—
moved to its current Fashion Island location in 2022. An eighth salon opened in London in April.)
Idit, Lugano’s chief operating officer, not only conceptualized the club but decorated it as an extension of her home, adding elegant touches like art by Jorge Pardo and Barbara Kasten, and a lighting sculpture by Andreea Braescu.
But the club is about more than elegance and exclusivity. Philanthropy matters deeply to the Ferders. Lugano Diamonds supports 120-plus organizations involved in education, health and wellness, and the arts. To qualify for Lugano Privé membership, one must also have a history of char-
itable giving and caring for the local community.
To describe Moti and Idit as peripatetic would be an understatement. Between visiting their jewelry salons and attending many of the global equestrian events Lugano sponsors, the Ferders travel extensively, making them uniquely qualified to wax poetic about the comforts of home.
“It doesn’t matter how prestigious the hotel is, you’re always happy to come home,” Ferder says. “And that’s all we want to achieve at Privé—you walk in and it’s a familiar, warm place where you’re happy to be and you’re happy to meet the people spending time there.”

The third-generation player, entrepreneur, and global ambassador brings passion and a new perspective to the sport.
By David Graver / PHOTOGRAPHS BY NICK MELE

With a history dating back centuries and an official title as the “sport of kings,” polo is often seen as a status symbol, an elite domain open only to a select few. But 26-year-old Agustin Arellano is changing that. Through his passion for horses and his understanding of younger generations’ values, the California-born athlete is capturing attention from a much wider audience. Arellano is uniquely equipped to champion his chosen sport: He’s a third-generation polo player, a global ambassador for U.S. Polo Assn., the official clothing brand of the U.S. Polo Association, and the first openly gay professional player.
For Arellano, understanding and love of the game is rooted in an impressive heritage. His father was a top U.S. polo player for decades, and his mother was an equestrian, enmeshed in the sport since early childhood. Previous generations on both his maternal and paternal sides also played polo. “I feel like it runs in my blood,” Arellano says. “Both of my parents are my heroes. A lot of my earliest memories are of riding with them or playing peewee polo.”
In the years he’s been playing, polo has enjoyed substantial growth, a trend Arellano attributes to shifting perceptions. “A lot of people look at polo and they think it’s all about the glitz and the glamour,” he says. “Realistically, 90 percent of it is spending long hours at the barn while dirty, riding a lot of horses, and working hard to get to play a tournament.”
Underscoring Arellano’s dedication to polo is his deep affection for horses. “I love polo. I love the game. But what I am really passionate about are the horses,” he says. “I will never get tired of talking about our connection to horses. They can bring the best out of everyone. You have to get yourself in the right mindset before you ride or you’re not going to get anything out of the horse or the experience.”
This philosophy led him to found his own breeding and training business, Polo San Agustin. “I am mixing champion bloodlines in horses with natural horsemanship, which is training horses similarly to the way that they are in the wild,” he explains. “Instead of forcing them to do something through fear, you become the leader of the herd, like in nature, so that they want to follow. It’s more of a partnership. It hasn’t been done in polo train-
“What really drives me is promoting, preserving, and creating beauty in the world. It’s something that I hope to do for the rest of my life.”
ing before.” Arellano couples this work with that of his creative agency, The Range Group, which develops polo-adjacent projects, campaigns, events, and brand partnerships.
Arellano also broke ground by coming out as a gay athlete, becoming a new type of role model—one that didn’t exist in the sport when he was young. “I felt a duty to be someone who talks about my sexuality because I actually didn’t have anyone to look up to who was like me,” he says. “There was a movement, professionally, when Gus Kenworthy and other athletes were coming out, but I didn’t know anyone in polo. When I came out, I promised myself that I would never hide who I am for an opportunity, a job, or a tournament.” Not only was Arellano’s community supportive but the polo community was as well.
“Another exciting thing about polo is that it is a small, tight-knit community that’s so global,” he says. “Being a part of the sport gives you a nomadic network of friends around the world. We all follow seasons, so many of us are in Wellington, Florida, the winter equestrian capital, for that season. We all get to see each other there.” As the seasons progress, Arellano and the polo community move throughout Europe and South America.
Is there a common thread that unites Agustin Arellano’s disparate ventures around the world? “What really drives me is promoting, preserving, and creating beauty in the world,” he says. “It’s something that I hope to do for the rest of my life. I love horses, and I want to be someone who can help anyone, especially if they’re struggling with representation, who wants to be a polo player.”
Editor’s Note: As an entry point into the world of polo, Arellano recommends starting with social media sites such as the official Instagram sites for Global Polo (@globalpolo) and the U.S. Polo Association (@uspoloassociation) for inspiration. Clubs across the country also offer lessons, or simply an opportunity to observe the connection between horse and rider.


DAMIEN HIRST’S VIBRANT PRINT SERIES THE SECRETS EXPLORES THE INTERPLAY BETWEEN HUMANITY AND THE ENVIRONMENT—AND WHAT HAPPENS WHEN WE TRY TO CONTROL NATURE.


Only a few contemporary artists have achieved the global recognition of Damien Hirst, who rose to stardom in the ’90s for his thought-provoking conceptual pieces. Over the past few decades, Hirst has addressed our societal relationship to death and nostalgia, consumer culture, and even the pharmaceutical industry, all through attention-grabbing painted pieces and sculptures. With The Secret Gardens Paintings, presented by the Gagosian gallery at the Frieze London 2023 art fair, he embraced something very different: the colorful and undeniably optimistic chaos found in flowers.
Frieze was merely the first seed planted for the Secret Gardens series. From this range of wildly expressive still lifes—which pair hyperrealistic depictions of flora with abstract, splatter-like embellishments—eight unique works were drawn for this year’s The Secrets limited-edition print collection. Hirst partnered with HENI Gallery to translate his works into lustrous, large-scale giclée prints laminated on aluminum panels. Each print—initially sold during a brief window and now potentially available on the secondary market—was num-
home Hirst’s work in a more accessible way (at $3,500 per print).
“I love gardens and how they make time stand still and how you can get lost in them, but I love it more when they run wild and develop a mindlessness of their own,” Hirst stated upon the release of the prints. Though they nod to art history’s longtime fixation with still-life imagery, and the heritage of painting gardens, each print represents a vision that is distinctly Hirst’s.
Those lucky enough to visit Château La Coste (an acclaimed French art and architecture center, hotel, and vineyard in Provence) this spring got a chance to view Hirst’s career-spanning retrospective “The Light That Shines” (through June 23). The 90 works displayed included two single panels and two triptychs drawn from The Secret Gardens Paintings, allowing attendees to contrast the effervescence of these works with pieces from Hirst’s moodier periods—and to grasp how unexpected this exuberantly colorful series is.
—David Graver
Monuments and marquee galas have defined the world of philanthropy for decades—from libraries and museums named after their benefactors to star-studded occasions centered on exclusive tables with sky-high price tags or donations of newsworthy sums. Now, however, a softer philanthropic touch has taken hold, rooted in cultural nourishment and propelled by creators themselves. From arts education to the preservation of our cinemas, members of the creative community are supporting their own through charitable contributions and the commitment of their time.
For artist, architect, and designer Suchi Reddy, whose firm Reddymade Architecture and Design is grounded in a human-centric approach to design, philanthropic involvement begins by plumbing the depths of an organization and its efforts. This approach brought her to Bloomberg Philanthropies.
“They are an outstanding model of a philanthropic organization with their support of actionable research and initiatives focused on sustainable and equitable cities around the world,” says Reddy, who gave the keynote speech for Bloomberg CityLab last year in Washington, D.C. “Their holistic support of art, architecture, and urban planning brought home to me their commitment to the intertwining of the arts, culture, policy, and change.”
Such issues resonate deeply with Reddy, who has devoted much of her career to neuroaesthetics— the study of the brain’s response to the built environment—and whose firm embraces the idea that art and design influence our emotions and well-being. Her keynote speech for Bloomberg CityLab spoke to the nature of “the feeling city” and the possibility that more engaging design has the potential to yield both better economic returns and better health in the future.
Photograph by Alex Lau

An AD100 architectural and interior designer, Ken Fulk is known for fantastical spaces that pair exciting patterns with eye-catching colors, a whimsical vision that has drawn a loyal clientele including Gigi Hadid and Pharrell Williams.
Fulk’s philanthropic focus is no less unique than his design work: He is an avid supporter of the Cape Cod community of Provincetown’s film society. “Provincetown remains America’s longest continuously operating arts colony,” Fulk says. “Since its origins, cinema has been a part of that community. The Provincetown Film Society is the keeper of that legacy—not only mounting the annual Provincetown Film Festival with such notables as Ang Lee and Sofia Coppola, but also as the owner and operator of the town’s only dedicated movie theater.
“The society understands the importance of a year-round shared experience for film, and together we have undertaken a restoration and reimagination of Waters Edge, as the local theater is known,” Fulk continues. “The goal is to return the excitement, drama, and cinematic flair to the space and amplify the transportive nature of film.” It seems fitting that a visionary who has likened designing an interior to producing a movie and who often draws inspiration from films would lend his talents to such a compelling structure, and all that it stands for.

by


For world-renowned artist Daniel Arsham, the arts may begin with a personal compulsion to create, but they can transform into a profession through education.
“I have found it best to concentrate all of my charitable efforts toward Cooper Union, where I went to school,” says the New York City–based artist. “My giving last year surpassed seven figures. Anytime I have an opportunity to work with a larger company, I always try to include some charitable gift as part of the project. Cooper is responsible for putting so many great artists into the world. I wouldn’t be here if it wasn’t for the school.”
There are untold benefits to art and design, whether or not a person is an artist or even has an artistic inclination. Though the work these disciplines do for society is not always obvious, it is deeply felt. No one understands the connection better than the people who create artistic work. Like Reddy and Fulk, Arsham has found ways to address this in his own art, and in his philanthropic giving.
 “Refashioning: CFGNY and Wataru Tominaga” at the Hammer Museum
“Refashioning: CFGNY and Wataru Tominaga” at the Hammer Museum

THESE THREE WOMEN CURATORS ARE REFRAMING THE ART SCENE.
 Erin Christovale
Erin Christovale
(Guggenheim,
York


(Pérez Art Museum Miami) believes that today’s museumgoers crave exhibitions that offer new perspectives.
An exhibition represents far more than a collection of pieces in dialogue. It’s the embodiment of a curator’s research, and a thesis statement that links the past with the present and future. Identifying emerging trends in art and culture is often as simple as asking a curator what they’re developing—and what they hope to see more of. With this in mind, we spoke to Erin Christovale, a curator at the Hammer Museum in Los Angeles; Maritza Lacayo, a curator at Pérez Art Museum Miami (PAMM); and Lauren Hinkson, the Guggenheim Museum’s associate curator of collections. Each unveiled a milestone exhibition this year, inspired by a desire to share unexplored stories and enhance representation.
“I’m excited about the ever-evolving trend of addressing fashion in museum settings,” Christovale says. Her exhibition “Refashioning” at the Hammer Museum (through August 4) uncovers cultural history through the creations of the artists’ collective Concept Foreign Garments New York (CFGNY) and the eponymous Tokyo-based fashion brand Wataru Tominaga. This is more than a standard depiction of contemporary fashion as art. “‘Refashioning’ is a great example of how ideas of an Asian diaspora can be explored and teased out,” Christovale explains.
For nearly three years Lacayo has been assembling an exploration of overlooked Miami neighborhoods through the lifelike paintings of artist Calida Rawles. Titled “Away with the Tides,” “the exhibition [through January 12, 2025] bridges the past and present, depicting elements of Miami’s history through the eyes of its residents and delving into the experience of Black people in America,” Lacayo says. “Ranging from a 10-month-old baby to senior citizens, the portraits provide representation for those who call the Overtown neighborhood home while capturing the generational shift the community has undergone.”
Hinkson, too, strives to tell untold stories through her work. “Many public
institutions are engaged in the long, deep work of giving exhibitions and programming platforms to artists who have been historically underrepresented—or not at all—in their collections and exhibitions,” she says. “I am excited for what new revelations these presentations will bring to the public and scholarly communities.”
Hinkson has been working alongside colleagues at the Guggenheim, and across the U.S., “to develop acquisition, exhibition, and public programming models that are committed to the practices of native women and that prioritize indigenous-led exhibition projects,” she adds. With Hinkson’s commitment to exhibitions centering on indigenous voices, interest will likely spread from the Guggenheim to other cultural institutions.
This May, Hinkson and the Guggenheim’s curatorial team brought the “Jenny Holzer: Light Line” retrospective to life. On view through September 29, it includes a reimagining of the beloved LED iconography showcased in the museum’s rotunda in 1989. “That LED installation became a part of the Guggenheim’s collection, and over the years, our conservation and curatorial teams conducted extensive research to preserve the work,” Hinkson says. “It has been remade with the newest technology and programmed with a broader selection of texts by Holzer. Jenny’s work has an incredible way of employing the mundane and the poetic to cut through to the most pressing issues of our time. The work is urgent, and I hope the exhibition inspires challenging dialogue about the moment we are living in.”
All three women curators are pleased to see museums and galleries tackling today’s complex societal issues. “Museums are places of dialogue and genuine human interaction. Visitors are seeking experiences that open their minds and allow for different perspectives to be presented,” Lacayo says. “There is no better way to create conversation than using art as a catalyst.”
—David Graver
 “Away with the Tides” at PAMM
“Away with the Tides” at PAMM
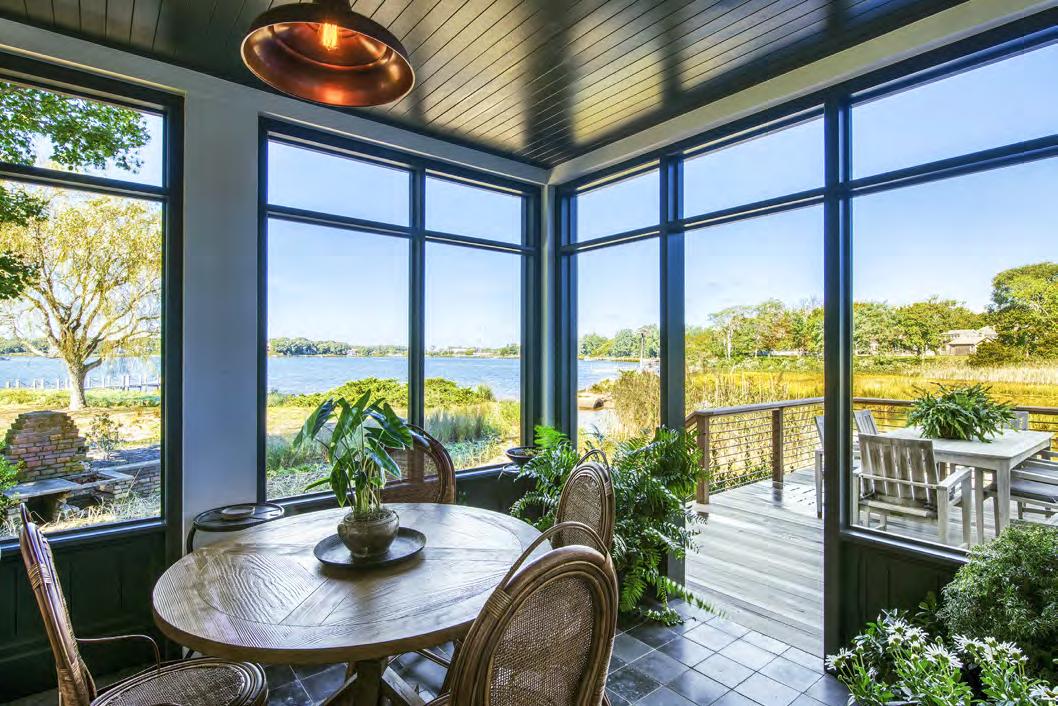
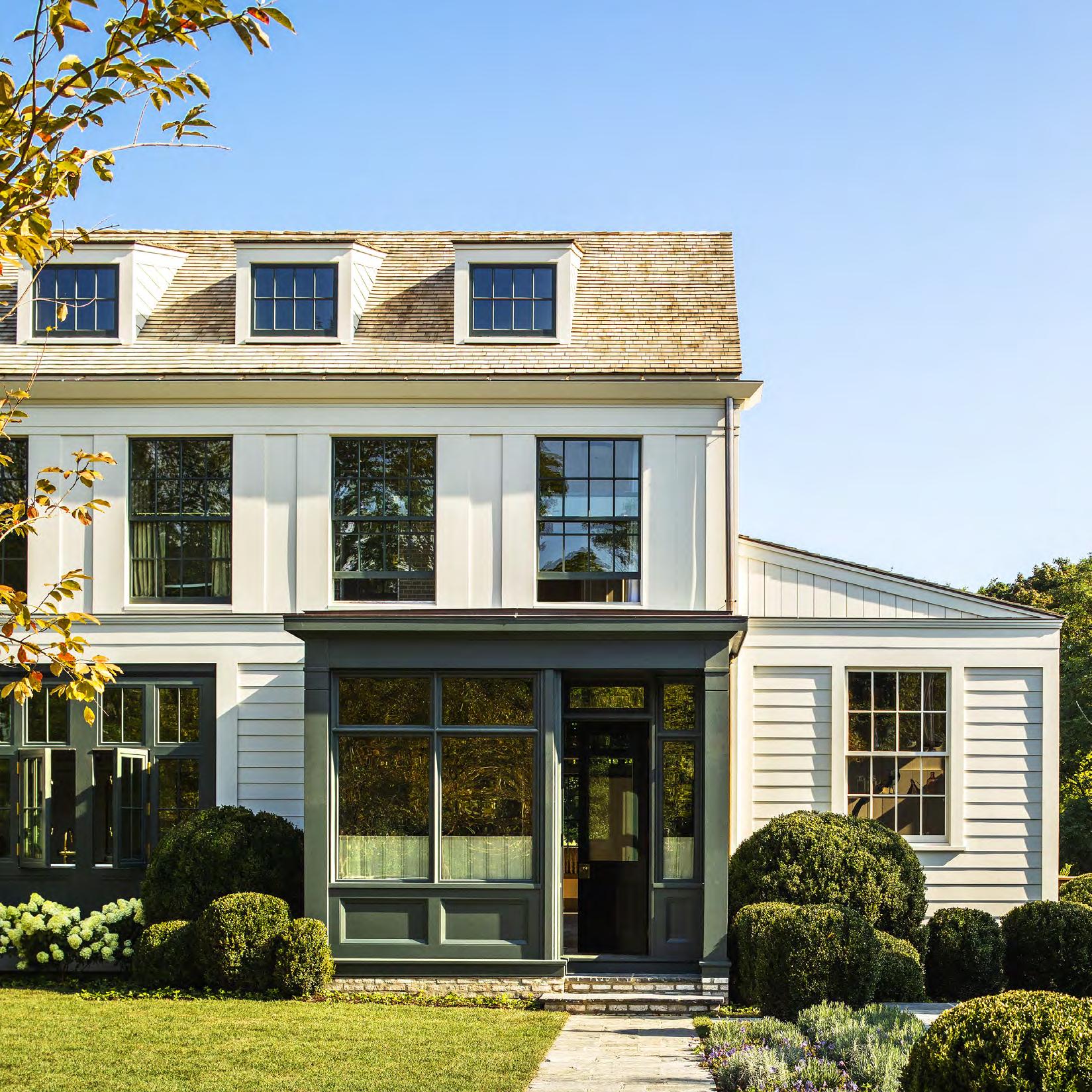

A newly designed home was inspired by an imagined historical resident and Sag Harbor’s real industrial heritage.
By Andrea Bennett / PHOTOGRAPHS BY ERIC PIASECKI
You must have the soul of a true storyteller to pack 200 years of history into the design of a single house. Designer Bryan Graybill did just that with the rambling generational saga of a home in Sag Harbor now dubbed Claxton House. The fictional story came first: A British naval officer, Ensign Claxton, made a run on Sag Harbor in the War of 1812, then settled here after his defeat. He brought his British sensibilities to the waterside warehouse he used for mending fishing nets—and successive generations added their own.
The real house that inspired this colorful tale was completed in 2023, so the layered, multigenerational warmth is all new. It springs from the dramatic renovation of a nondescript 1950s house that sat on this exceptional piece of coastline when Graybill and his husband, lawyer Daniel Dokos, purchased it.
The British Royal Navy officer was real, but Graybill imagined his life after defeat based on research into the historical record and visits to the Sag Har bor Whaling Museum. The home’s British sensibility is also a tribute to Gray bill’s training in London by the late David Collins, including “windows hung at the headers, a kitchen made for cooking (not lounging), and an unapologetic boot room versus an uninviting two-story formal foyer,” he explains.
The house sits only 12 feet from the bulkhead, proximity that would have made sense for a working home during Sag Harbor’s prosperous whaling era. The land it sits on was parceled off so that a captain’s property is now the residence of Graybill’s friend Noble Black of Douglas Elliman, who represents him for the sale.

“The captain’s house was set farther away from the water because that was considered the working area,” Graybill explains. Yesteryear’s conventions also mean the property is set apart from other historic homes in the neighborhood.
“It’s a rare house,” Black says. “If you do a renovation here, you rarely get exactly what you want. This house has everything for a modern buyer and is absolutely true to the historical aesthetic.”
Another upside to renovating in the historic district: the discovery that Sag Harbor’s zoning rules consider the waterfront to be the front yard, but the location allowed a pool to be built on the street side without a variance.
The home spans just over 4,200 square feet of living space, with 270degree views of the water, marshlands, and sunsets through large windows
inspired by carriage doors. Five bedrooms each have en suite baths. Graybill hired architects Historical Concepts, with whom he had worked previously. “They got into the narrative, and we would imagine what the naval officer had done or built. That became part of the creative process,” he says. Wide-plank white oak floors and reclaimed tiles from Spanish stables laid the foundation for rooms whose walls and ceilings are glazed to maximize the sunshine that streams into the house. Elements that summon generations of tinkering include rooms separated by convincingly once-exterior doors and windows, as well as the boot room’s interior wall fashioned of exterior siding. What’s not borrowed from history is modern conveniences like radiant heating throughout the first floor, the masonry pool and spa, and a pool bar built onto the new two-car garage, which provides privacy for the pool—and another gathering space for this entertaining-ready home.

Claxton House 8 John Street Sag Harbor, New York
$14,950,000
Noble Black
Licensed Associate Real Estate Broker
O: 212.909.8460
M: 347.526.3308
noble.black@elliman.com
Erica Grossman
Licensed Real Estate Salesperson
O: 631.204.2723
M: 917.710.2512
erica.grossman@elliman.com
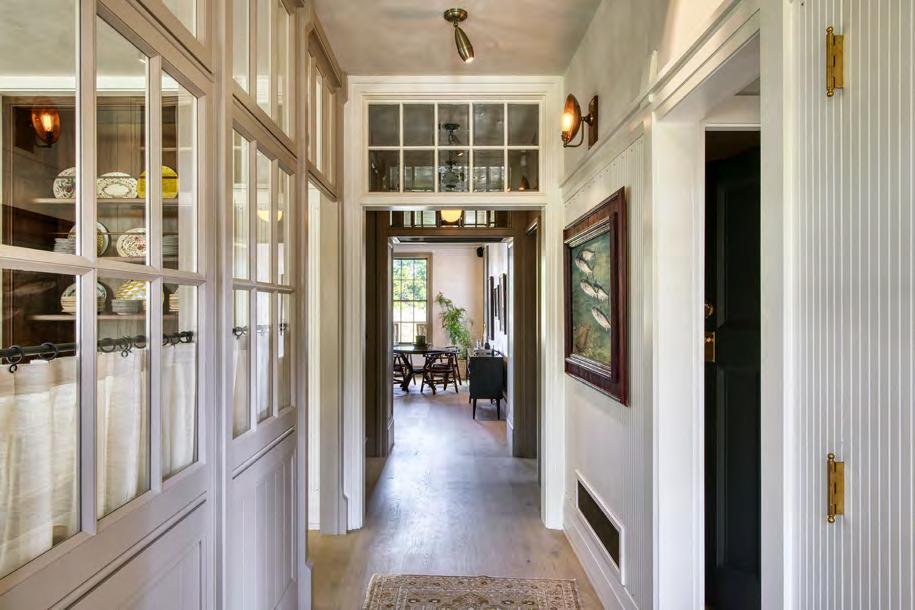

Graybill has gained renown for his technique of imagining a historical narrative that drives his design. He received the coveted Stanford White Award from the Institute of Classical Architecture & Art for an East Hampton home he designed around a fictional Revolutionary War–era Puritan family that had, over succeeding generations, sold off bits of their farm and added to their home. He is employing the same thinking as he designs the interiors for the historic Royal Poinciana Playhouse in Palm Beach.
Claxton House offers an ideal combination of seclusion and proximity, Graybill says: “You don’t feel your neighbors, but you can walk into town.” The northwest-facing window in the living room offers a perfect spot to watch the sun set, martini in hand. Here, fictional historical details aside, one is indeed gazing out toward Ensign Claxton’s bit of sea. And that is the very rich, very real history the right buyer will inherit.
Has there ever been a better time to be in New York?
We don’t think so, based on the variety of favorites that are returning and new spots we’re buzzing about. Here’s what we’re loving right now.

ART
This summer we’re making a point to visit the Whitney Museum for the 81st Biennial (through August 11), the longest-running survey of contemporary art in the U.S. and one of the most thought-provoking. In “Whitney Biennial 2024: Even Better than the Real Thing,” 71 creatives explore the ways trends in AI and rhetoric around gender complicate our understanding of what is “real.”
We’re also setting aside time to attend “Crafting Modernity: Design in Latin America” at MoMA, through September 22, and “Toshiko Takaezu: Worlds Within” at The
Isamu Noguchi Foundation and Garden Museum, through July 28.
Tatiana by Kwame Onwuachi in Lincoln Center is not only New York’s buzziest spot for dinner, it’s also #1 on The New York Times’ annual list of 100 Best Restaurants in New York City for 2024. We love the inventive Afro-Caribbean cuisine and, of course, the tropical cocktails.
In a city synonymous with bagels and bialys, one might not expect to find baguettes magnifique enough to rival Paris’s own. But cherchez le pain as die-hard Francophiles do, and you’ll discover delicious examples.
From left: Tatiana by Kwame Onwuachi; Chanel’s new jewelry boutique on Fifth Avenue; Midtown at twilight

We’re currently obsessed with the crunchy, chewy golden loaves from Soho’s Crispy Heaven Bakery on Grand Street. And we’re not alone. The bakery recently won the coveted Best Baguette in New York competition for 2024.
Ice baths aren’t just for celebs at Remedy Place Billing itself as “the world’s first social wellness club,” the sleek new Flatiron sister of the original L.A. spa offers a full suite of the latest wellness treatments, from infrared saunas to hyperbaric oxygen chambers. When the heat is sizzling this summer, you’ll find us cooling off with some restorative cryotherapy or a guided
holotropic breathwork and ice bath class.
For mouthwatering wrist candy, we’re loving Chanel’s newly opened jewelry flagship store (on Fifth Avenue, natch). Housed in the historic Crown Building with interiors designed by longtime Chanel collaborator Peter Marino, the store itself resembles a gilded jewelry box filled with fine art, antiques, and many a nod to the recently renovated OG Chanel jewelry boutique on Place Vendôme. That makes stepping through the doors almost like a visit to Paris. We think Coco would be proud.


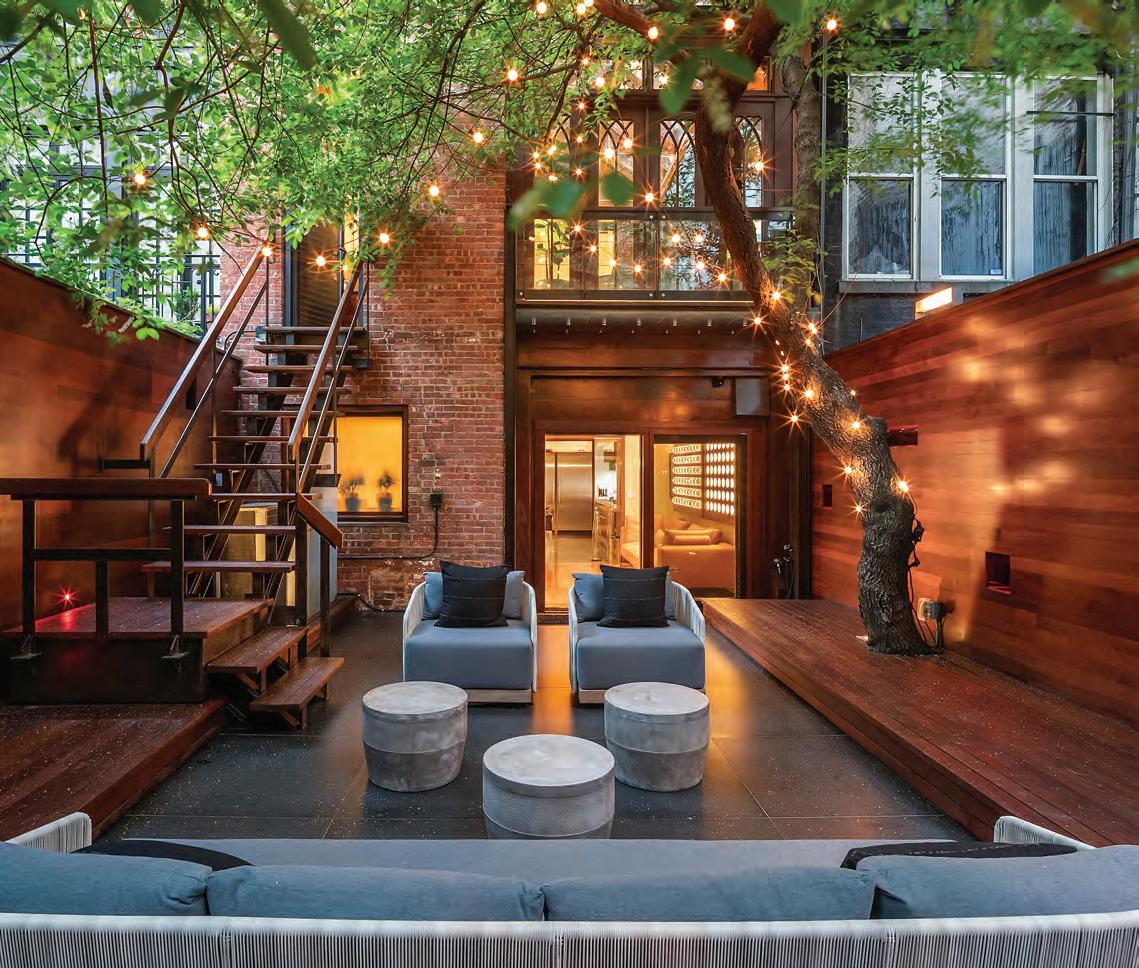


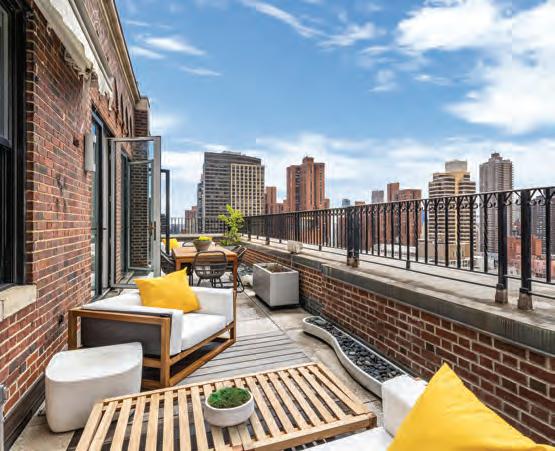
Terraced Penthouse Duplex: 1185 Park Avenue, 16/17F / $15,450,000
This 12-room residence, designed by Stephen Wang, boasts perfectly proportioned rooms for opulent entertaining and everyday modern living, enhanced by 3 terraces with stunning open city views. Web #21620356
Daniela Kunen, Licensed Associate Real Estate Broker, O: 212.891.7611 / dkunen@elliman.com / Co-exclusive


A Terrace Lover’s Dream: 1185 Park Avenue, PH16/17G / $14,500,000
This trophy penthouse features 5 bedrooms, 5 full bathrooms, a library, roof-level garden/sunroom and 2 powder rooms. At approx. 5,100 interior and 2,850 exterior square feet, this stunning residence has it all. Web #22895270
Daniela Kunen, Licensed Associate Real Estate Broker, O: 212.891.7611 / dkunen@elliman.com / Co-exclusive
/ 2024

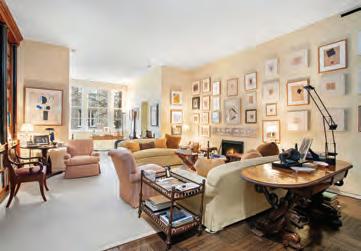


37-Foot-Wide Mansion 121-125 East 81st Street / $12,995,000
Nestled in the heart of the coveted Upper East Side, these 2 combined contiguous townhouses span a seldom-found, 37-foot south-facing lot, conveniently situated just off Park Avenue. The sun-flooded property offers approx. 9,300sf above grade with a separate duplex office unit, additional air rights and is unbound by landmark restrictions, offering prospective buyers the rare opportunity to build or renovate their dream mansion. Web #22924558
Lauren Muss, Licensed Associate Real Estate Broker, O: 212.350.8000 / M: 917.509.7777 / lmuss@elliman.com / Co-exclusive
elliman.com

Pre-War
2 East 70th Street, 9/10/11B / $11,500,000
Indulge in the rare and splendid experience of residing in a captivating 9-room, 4/5-bedroom, 5.5-bathroom, elevated home situated in one of the Upper East Side’s most prestigious pre-war buildings. Web #22859100

Sprawling 9-Room Dream: 1192 Park Avenue, 4C / $3,995,000
Welcome to Apt 4C, a sprawling 9-room with 4 bedrooms plus library, 3.5 bathrooms and 2 fireplaces in a prestigious Carnegie Hill pre-war co-op. This must-see home has everything today’s savvy buyer is looking for. Web #22443385

Condo with Views: 90 East End Avenue, 16A / $4,490,000
Indulge in the breathtaking panoramic vistas of the East River that embrace you upon entering this opulent high-floor corner apartment. This 4-bedroom, 4-bathroom is an extraordinary residence. Web #22725543
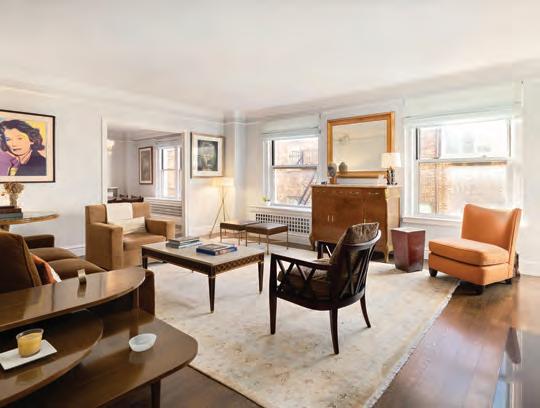
Mint Classic 7 Gem off Fifth Ave: 8 East 96th Street, 7C / $3,125,000
Apartment 7C at 8 East 96th Street presents a timeless pre-war residence boasting 3 bedrooms, 2 bathrooms, a spacious living room, dining room and a generously sized eat-in kitchen. Web #22733002
Daniela Kunen, Licensed Associate Real Estate Broker, O: 212.891.7611 / dkunen@elliman.com
Summer / 2024
Mint Triplex: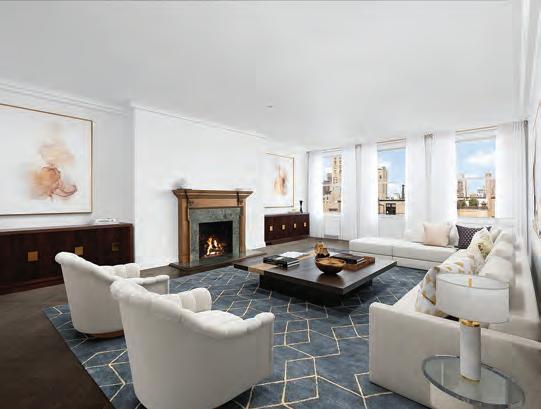
Stunning, high floor, sun-flooded, 8-room apartment with 2-3 bedrooms, 4 bathrooms, living room, formal dining room, library, eat-in kitchen and staff room/home office. Web #22894266
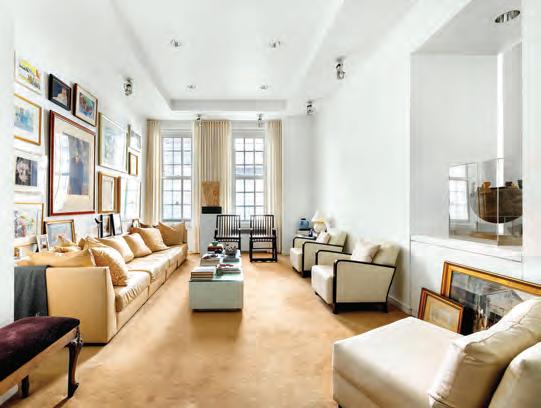
Distinctive, One-of-a-Kind: 829 Park Ave, Mais. C / $2,795,000
This architecturally distinctive residence is ideal for art collectors or avid entertainers, offering a functional layout with 7.5 rooms with 3-4 bedrooms, 2.5 bathrooms, separate dining and a primary suite with separate sitting room or home office. Web #22833545
Manhattan / Eastside

Exquisite, grand scale pre-war, sun-flooded 9-room residence offering 3-4 bedrooms, 4 bathrooms, large living room, formal dining room, library, eat-in kitchen, den and staff room/home office. Web #22823917
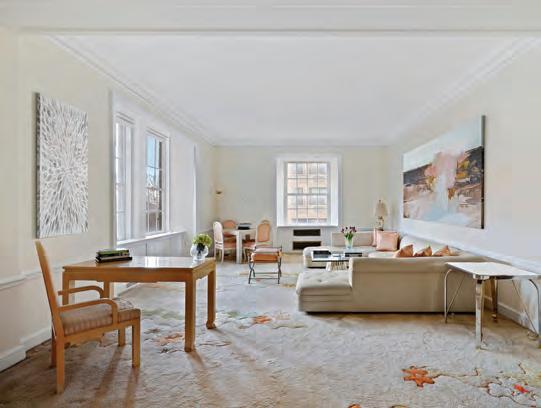
Grand Living at The Pierre: 795 Fifth Avenue, 512 / $2,200,000
Luxury and service come together at The Pierre, with all the amenities of the world’s most notable hotel. Iconic 2-bedroom residence with grand proportions, 10-foot ceilings and oversized windows. Web #22813628
Lauren Muss, Licensed Associate Real Estate Broker, O: 212.350.8000 / M: 917.509.7777 / lmuss@elliman.com

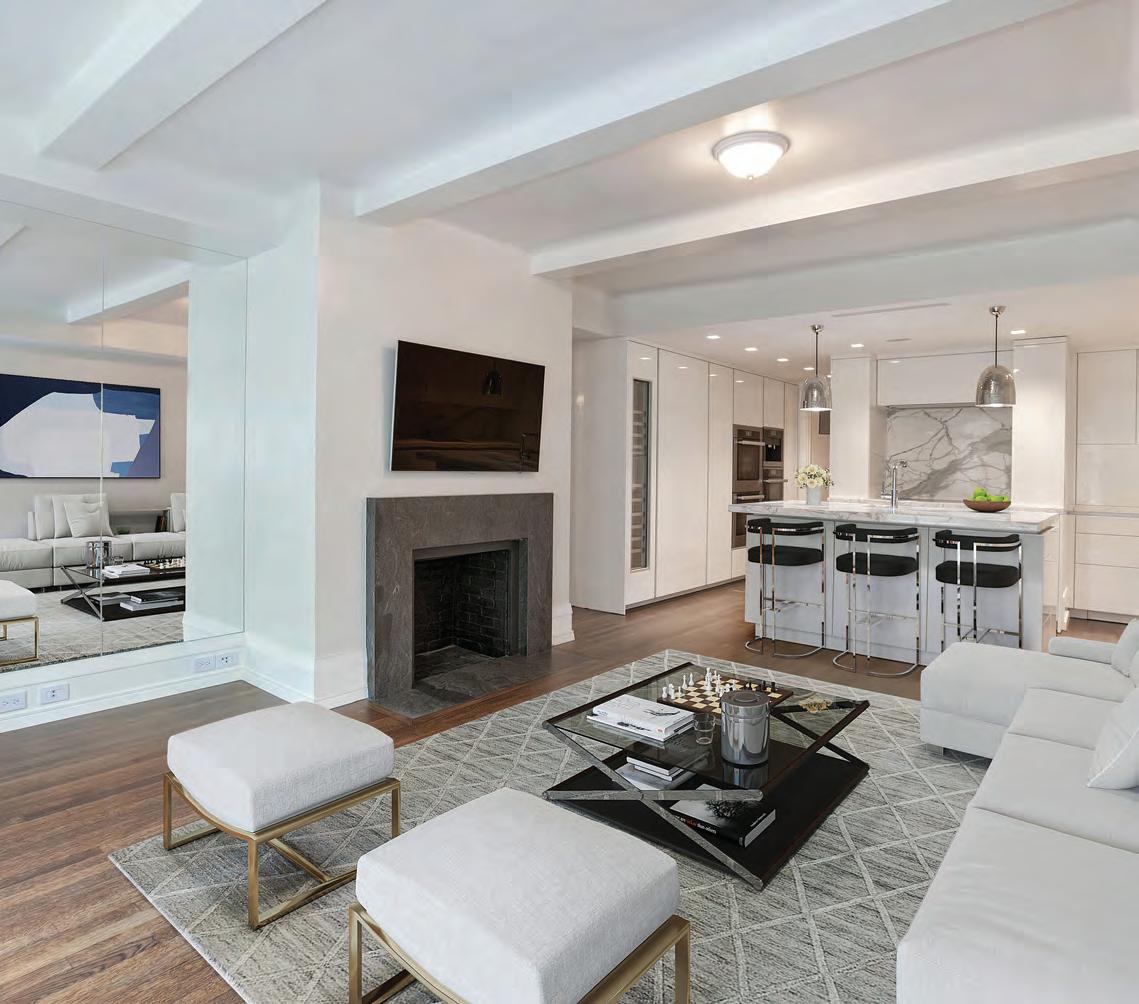
Condition on
Park Ave, 105 / $3,150,000 A seamless combination of 3 apartments on the second floor in a white-glove Park Ave. co-op with luxury at the forefront. The result of a 2-year, meticulous gut renovation where the entire home was taken down to the studs and re-built for today’s living. Web #22912370

Park Ave Perfection
1070 Park Ave, 15E / $2,950,000
Magnificent Carnegie Hill 3-bedroom, 3-bathroom, fully renovated apartment. Move in condition; everything is brand new. Web #22796016
Faith Fisher Einhorn, Licensed Associate Real Estate Broker, O: 212.418.2045 / feinhorn@elliman.com
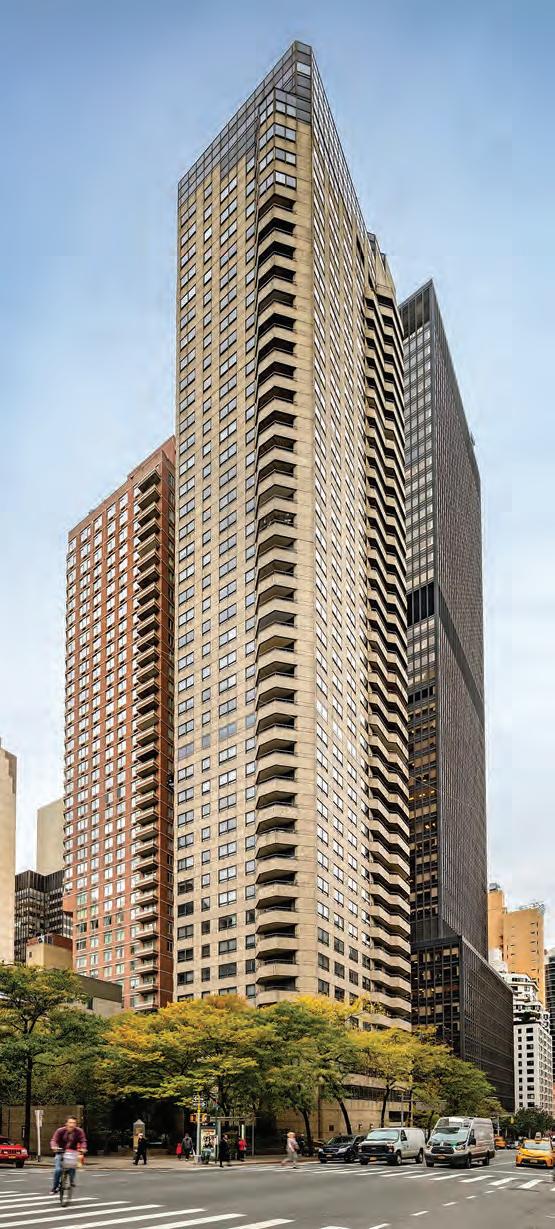

Impeccably designed 2-bedroom, 2-bathroom plus powder room, complete with custom cabinetry, washer/dryer, and private outdoor space with East River and city views. Dag Hammarskjold Tower is a full-service, white-glove condominium offering an array of amenities including indoor pool, fitness center, residents lounge, playroom, storage and on-site parking. Web #22919861
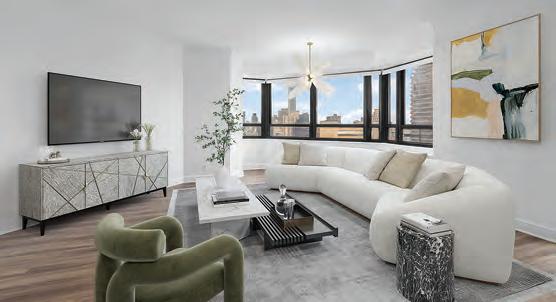
$8,500/month
This 2-bedroom, 2-bathroom plus powder room aerie has just undergone a total renovation and is ready for its first new residents. Complete with a washer/dryer, custom bar with refrigerated wine storage, all new appliances and a private balcony with East River views. Located near the United Nations, Grand Central Station, Park Avenue offices and 5th Avenue shopping making this the perfect residence or pied-à-terre. Web #22966018
Richard Balzano, Licensed Associate Real Estate Broker, O: 212.688.8646 / M: 917.449.0181 / rbalzano@elliman.com
Barry Brown, Licensed Real Estate Salesperson, O: 212.488.8647 / M: 917.687.4329 / bbrown@elliman.com

UES 2-Bedroom Awaits: 750 Park Avenue, 4C / $1,825,000 Bright and spacious residence in an elegant and exclusive residential building. This gorgeous home boasts private views of the Park Avenue malls that are beautifully planted and maintained throughout the year. Web #22456148 Keren Ringler, Licensed Associate Real Estate Broker, O: 212.891.7000/ M: 917.757.0343 / keren.ringler@elliman.com
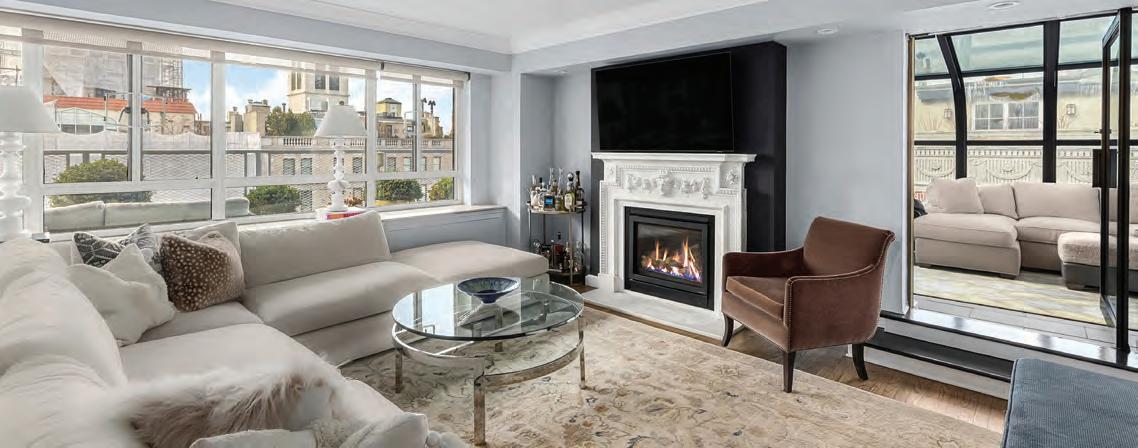
Terraces/Solarium on Park: 799 Park Ave, 18A / $4,425,000 An extraordinary home with dazzling light in every room. The classic layout features an open kitchen, corner living and dining room with a gas fireplace leading to a solarium and terraces. Web #22885290 Joan C. Billick, Licensed Associate Real Estate Broker, O: 212.350.8005 / M: 917.783.5944 / joan.billick@elliman.com
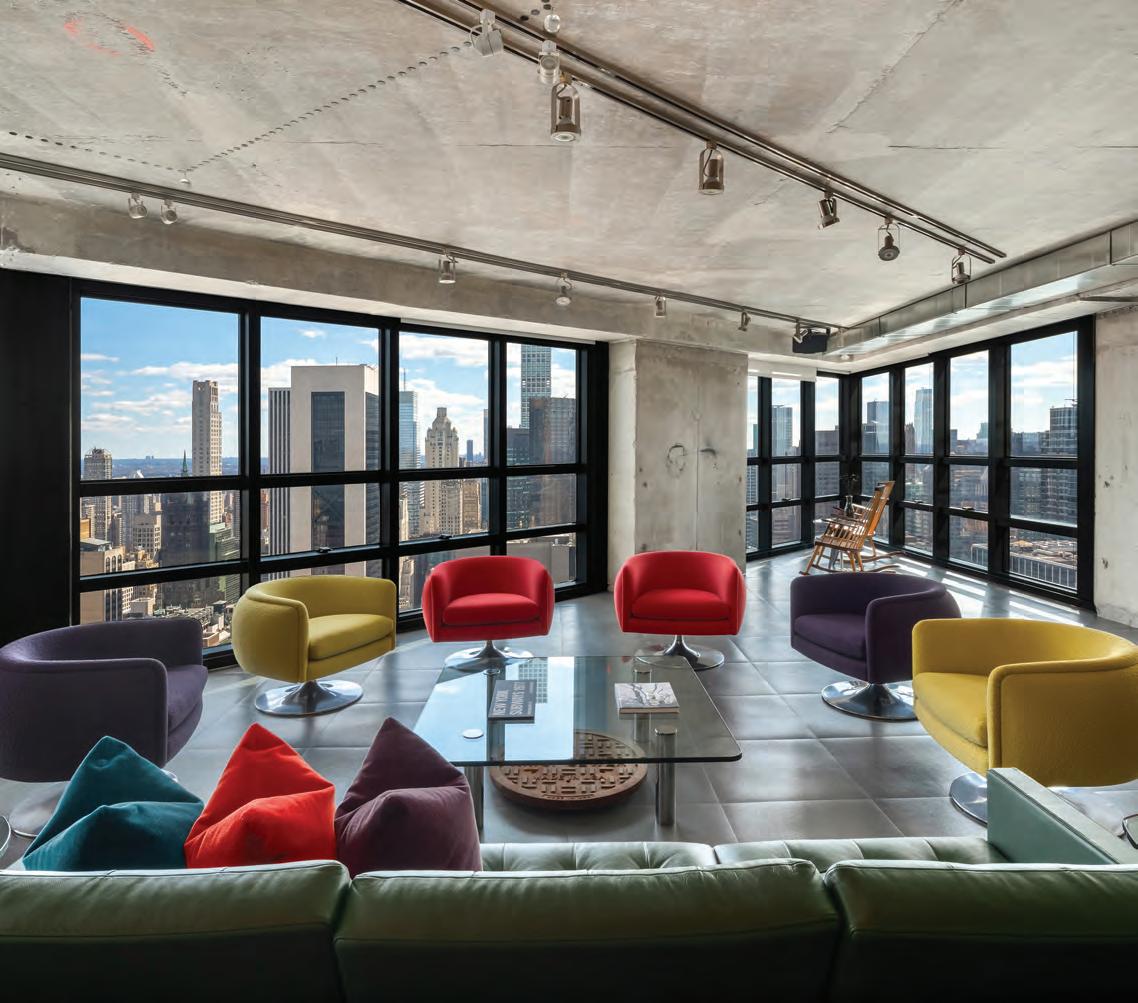
Manhattan / Downtown

Immaculately Designed Loft: 32 West 18th Street, 3A / $4,595,000
In a full-service boutique condo in prime Chelsea, this meticulously renovated 3-bedroom, 2.5-bathroom home with over approx. 3,000sf of living space brilliantly integrates pre-war architectural details with contemporary design and luxurious modern amenities. Web #22934274

Direct Hudson River Views: 350 Albany Street, 10BC / $1,375,000
This double-sized combination unit overlooks the Hudson River from the 10th floor of a full-service Battery Park City condo building, providing unobstructed panoramic views. The approx. 1,391sf residence includes 2-BD, 2-BA and a bonus room. Web #22873520
Raphael De Niro and The De Niro Team, Licensed Associate Real Estate Broker, O: 212.460.0655 / deniroteam@elliman.com
Summer / 2024
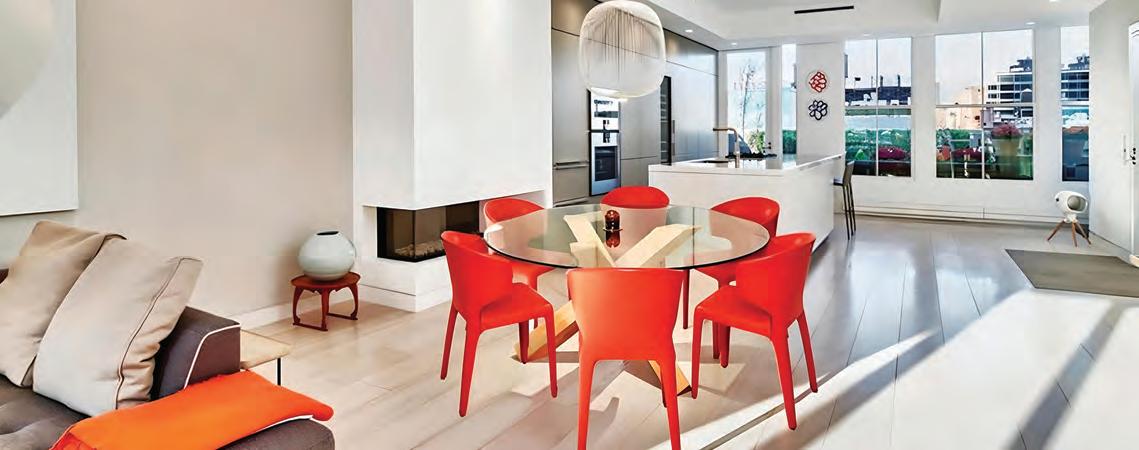
Scott Allison, Licensed Associate Real Estate Broker, O: 212.702.4087 / M: 917.855.1099 / sallison@elliman.com
Dennis St. Germain, Licensed Real Estate Salesperson, O: 212.702.4028 / M: 201.344.9121 / dstgermain@elliman.com
Exceptional Outdoor Space: 51 Walker Street, Penthouse / $5,695,000
Newly designed and renovated, this expansive home features approx. 3,000sf of outdoor space spread over a north, a south and a roof terrace. Inside, 12-foot ceilings sit atop a 50-foot great room with gas fireplace and wide plank floors. Two bedrooms with the master featuring double sliding doors that open to reveal a luxurious spa-like bathroom. Web #22927723
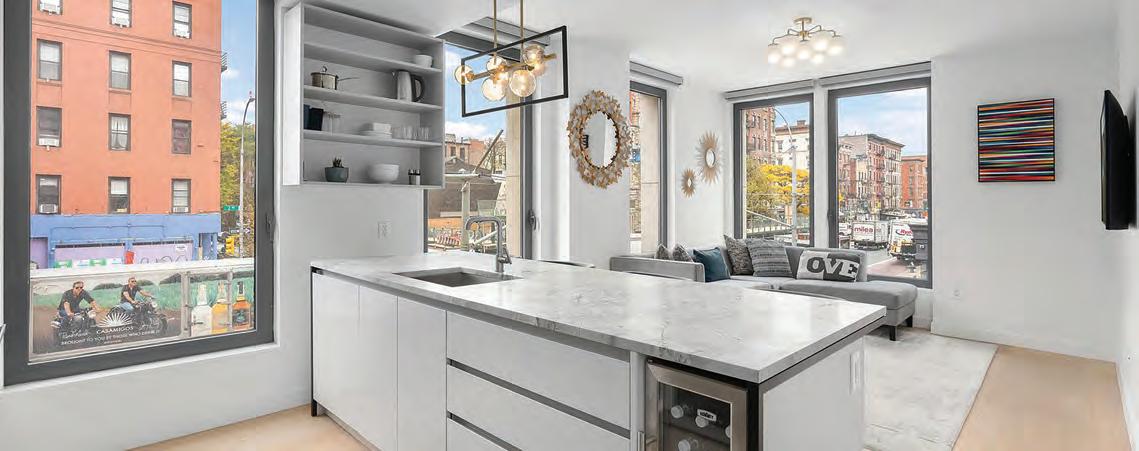
Steven Kramer, Licensed Associate Real Estate Broker, O: 212.303.5314 / skramer@elliman.com
Modern Luxury in East Village: 45 East 7th Street, 2D / $1,995,000
A landmarked new development building by one of NYC’s leading architects, Morris Adjmi. Enjoy amazing natural light from the south and east. Perfect proportions and the most ideal layout. Web #22795633
elliman.com
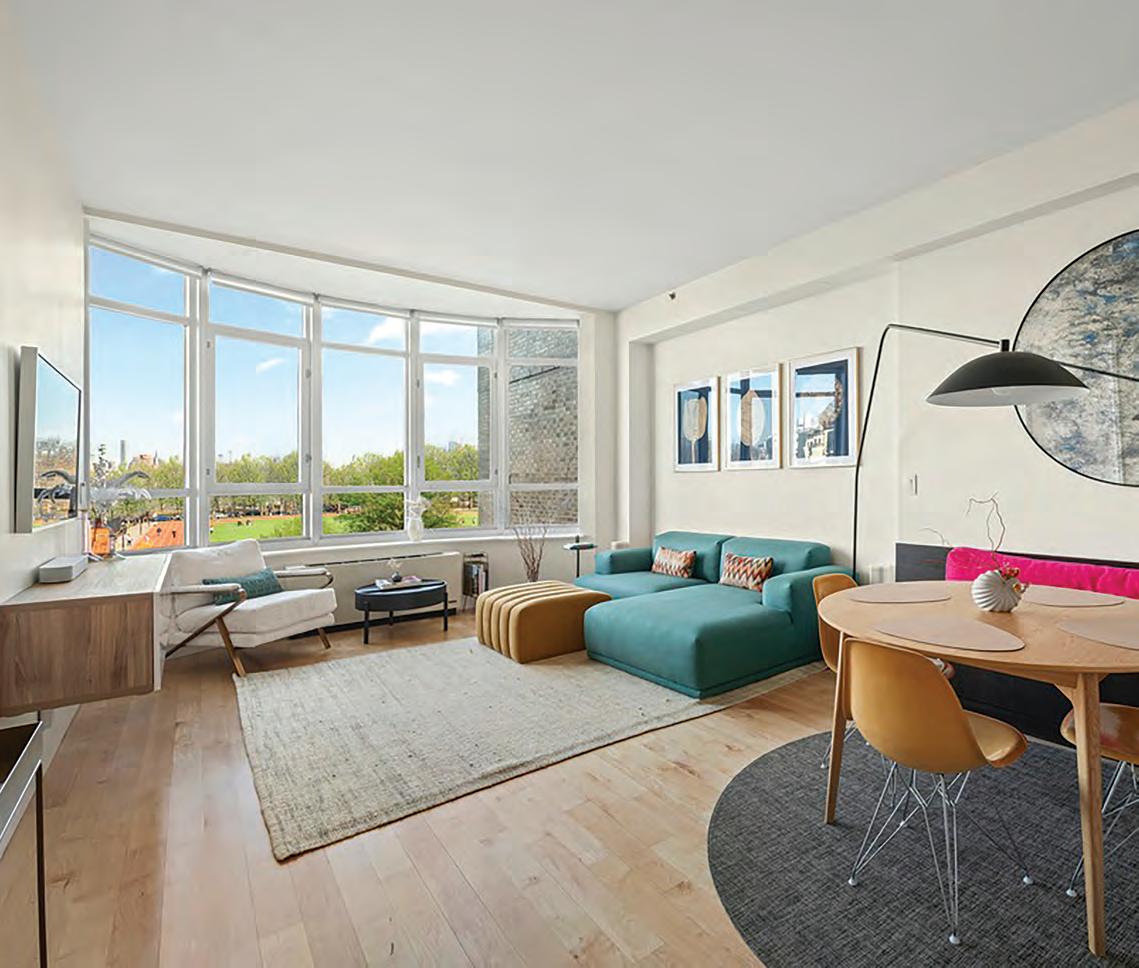
McCarren Park & Manhattan Views
20 Bayard Street, 4D / $2,250,000
This chic 3-bedroom, 2-bathroom home in prime Williamsburg has been upgraded with high-end, intelligently designed features. Oversized windows offer abundant light and unobstructed views of McCarren Park. The building is full-service and full of amenities. Web #22925590

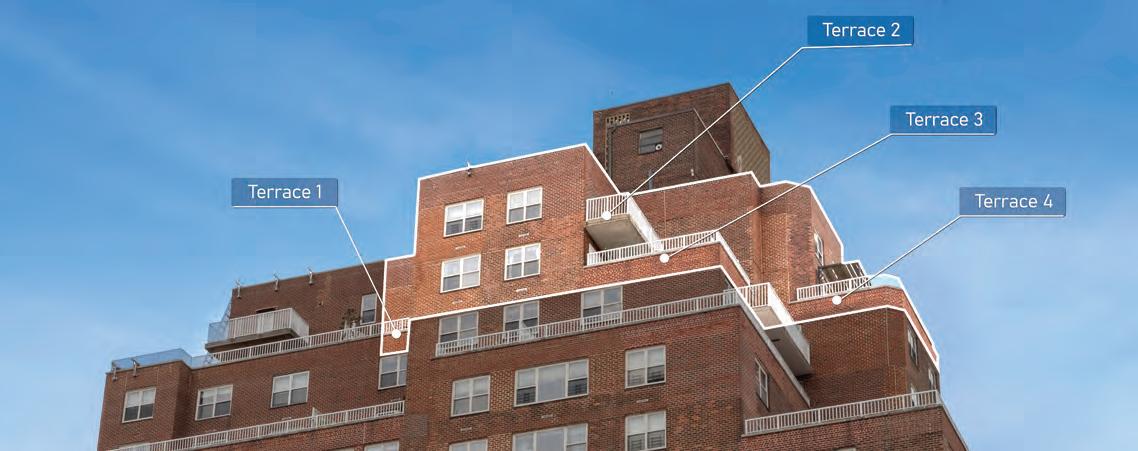
Lane Tower Penthouse Duplex: 107-40 Queens Blvd, PH1 / $1,575,000
Discover the best penthouse in Queens. This unique duplex features 5 bedrooms, 3 bathrooms and mutiple terraces. Web #21707155
Alan Mann, Licensed Associate Real Estate Broker, O: 917.386.6164 / M: 917.951.7871 / alan.mann@elliman.com
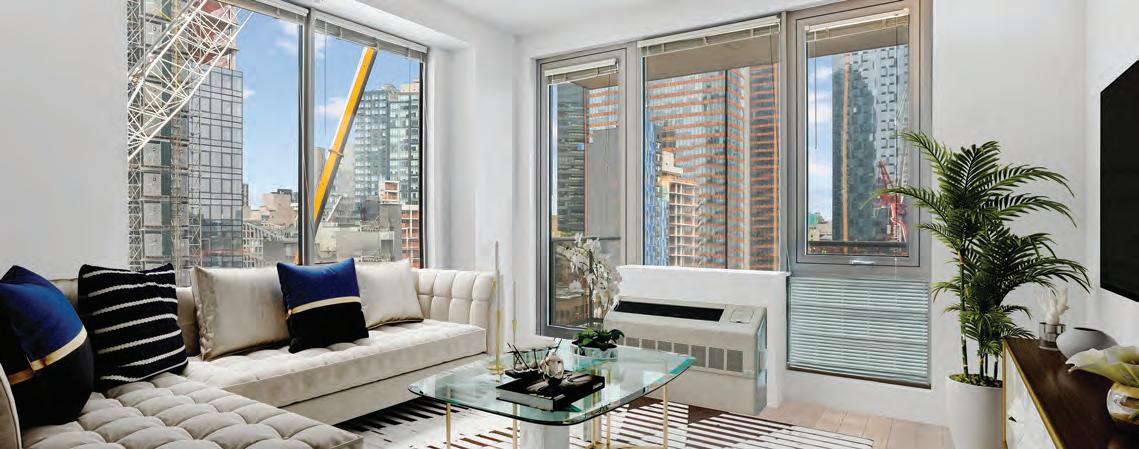
1-Bedroom + Private Balcony: 44-15 Purves Street, 14B / $865,000
Stunning corner unit offering a large 1-bedroom, 1-bathroom layout with an added bonus of a private balcony. The property comes with a 15-year tax abatement in place until 2029, ensuring significant cost savings for the lucky buyer. Web #22579104
Christopher Austad, Licensed Associate Real Estate Broker, O: 917.386.6164 / M: 646.912.1923 / caustad@elliman.com
/ 2024

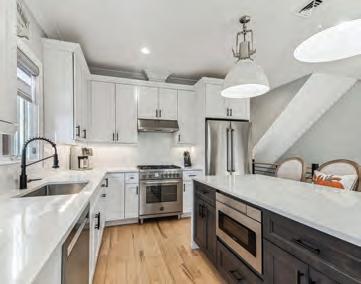
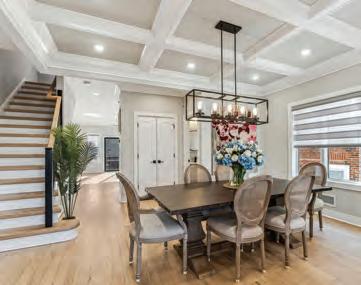
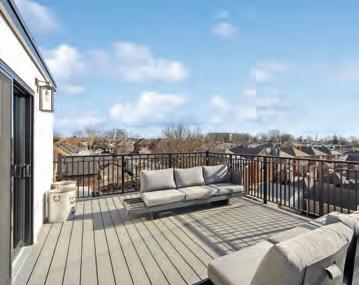
Colonial Charm Meets Modern Luxury 446 Greenmount Avenue, Cliffside Park / $1,490,000
Embrace luxury living in this charming Colonial gem, steps from town. Its inviting layout and high ceilings create a sense of spaciousness. Enjoy culinary delights in the well-appointed kitchen and unwind in the lavish spa-like bathroom. With a versatile top-level entertainment space and smart home features, this residence offers both comfort and convenience, complemented by easy access to New York City. Web #24005877
Lisa Poggi, Broker Salesperson, O: 201.721.8610 / M: 732.735.7958 / lisa.poggi@elliman.com






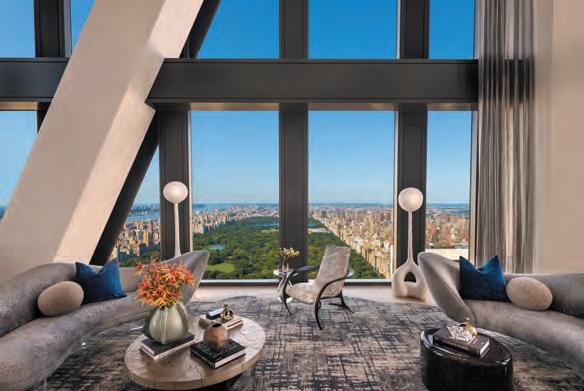
Experience a New York icon. Rising above the Museum of Modern Art, the visionary sculptural form reveals custom finishes and detailing by Thierry Despont inside, with enveloping amenities, an attentive staff, and a world-class on-site restaurant by Altamarea Group.


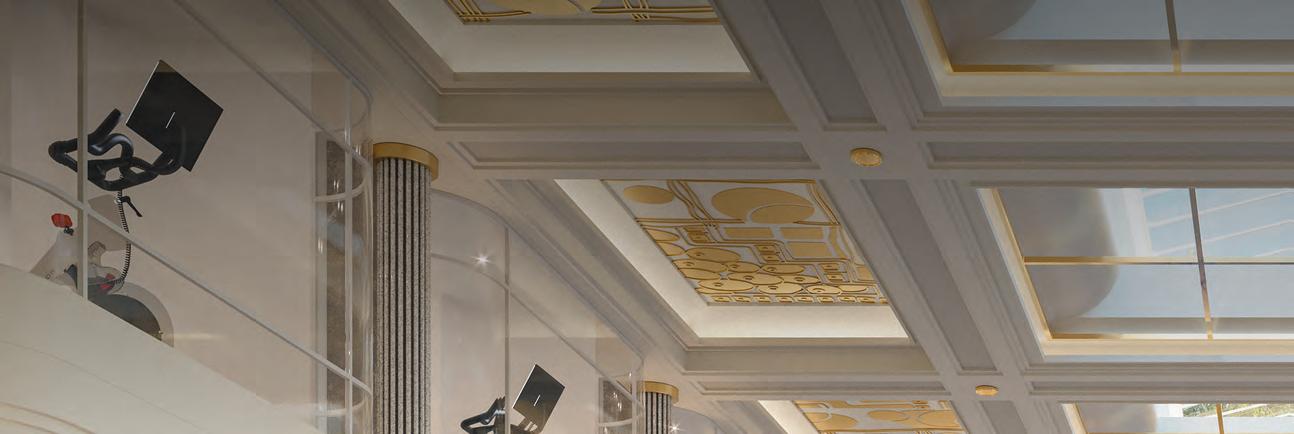








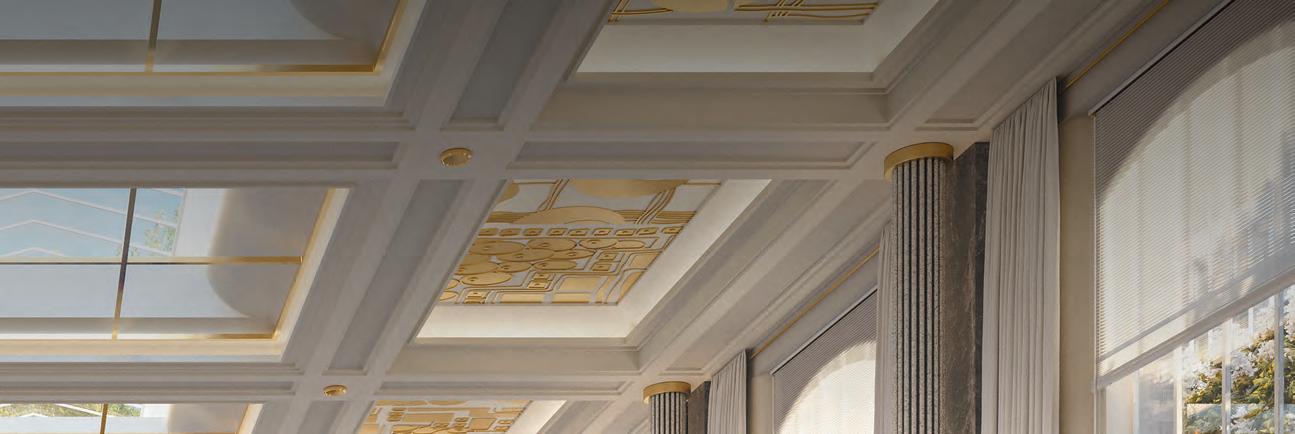

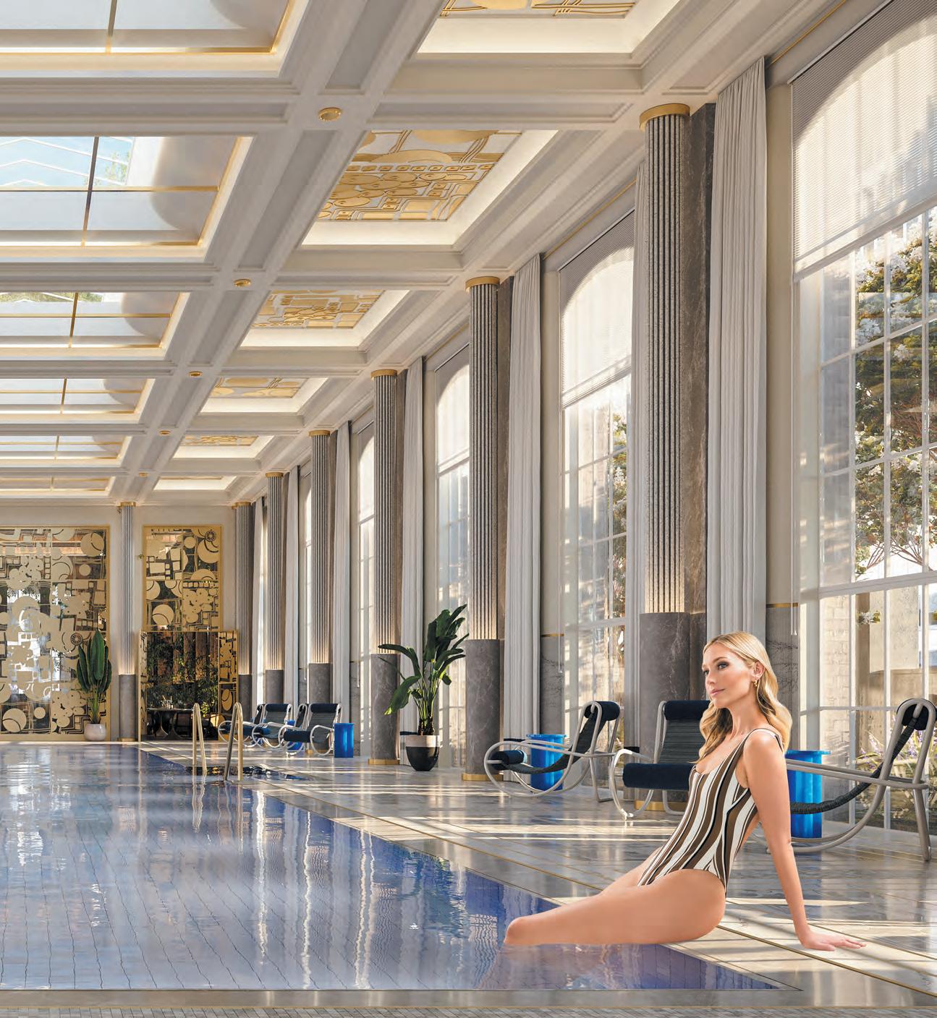









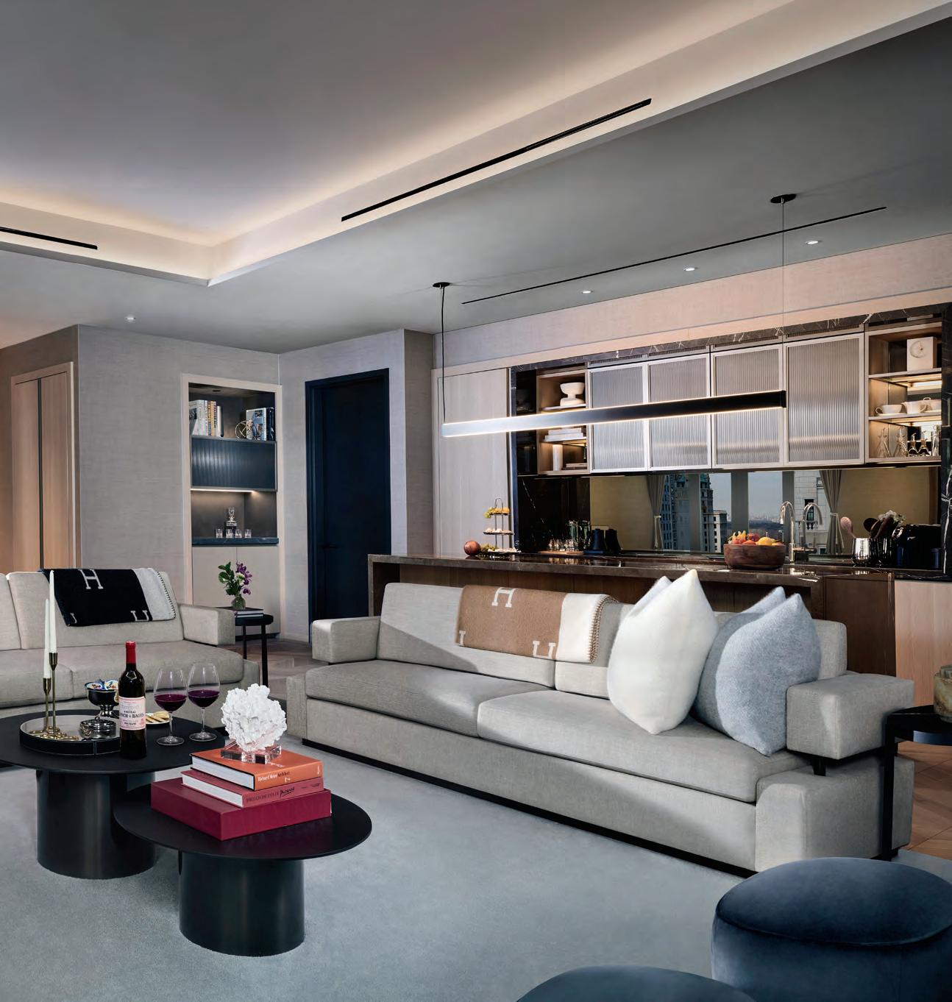


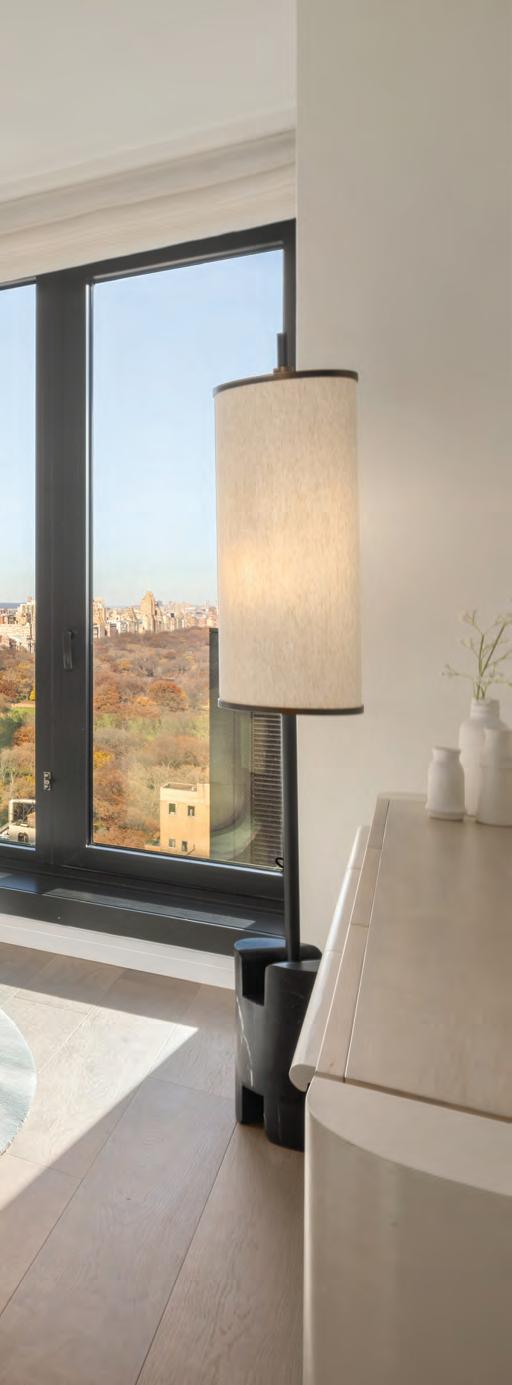

Arrive in comfort with Thompson concierge. Savor a delicious burger at the iconic burger joint. Sip a handcrafted cocktail at Parker’s. Relax in private at the Upper Stories Lounge. Catch a show at nearby Carnegie Hall. Enjoy a stroll through historic Central Park. Unwind in your stylish home designed by Thomas Juul-Hansen.
Thomas Juul-Hansen custom-designed Turnkey Furniture Collection available for purchase
One & two bedroom residences and penthouses starting from $1.215M
INFO@ONE11RESIDENCES.COM | 212.561.5600 | ONE11RESIDENCES.COM

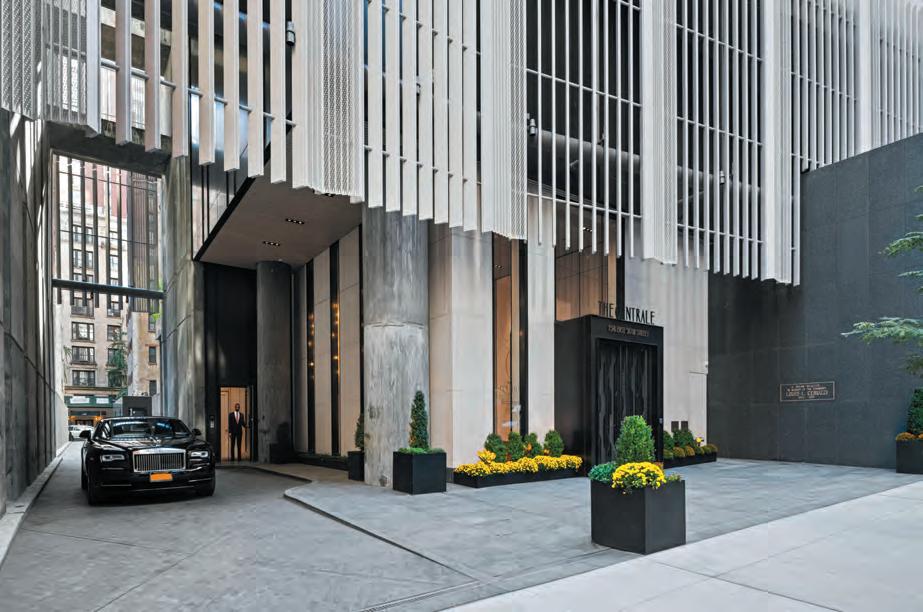
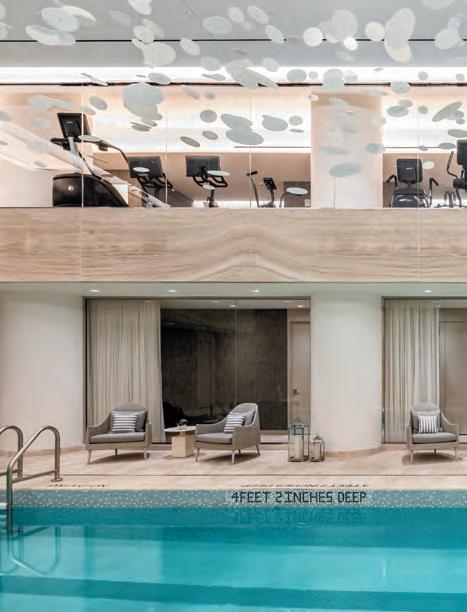

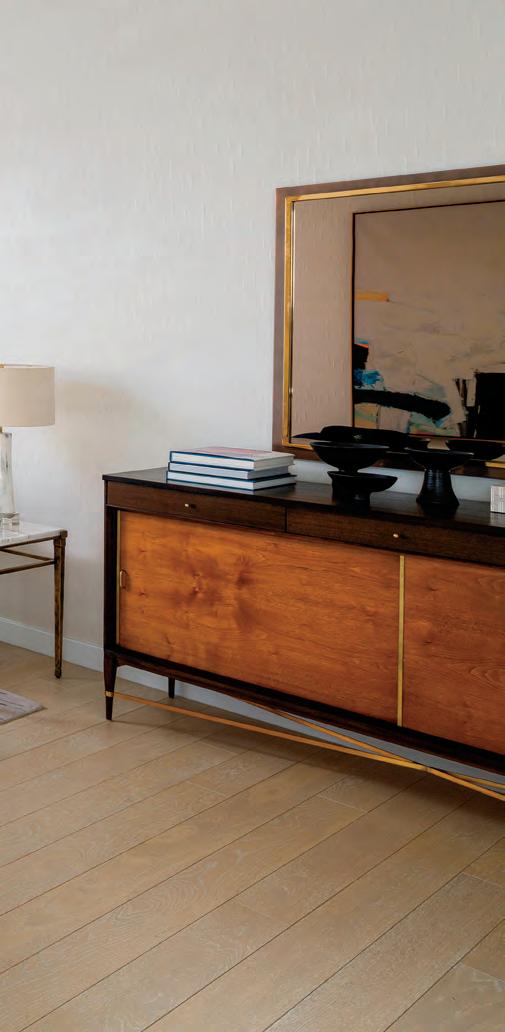
At 71 stories, The Centrale takes its place alongside midtown Manhattan’s most iconic buildings, encompassing a collection of 124 classic yet undeniably modern residences envisioned by Champalimaud with striking architecture by Pelli Clarke & Partners. Many residences feature panoramic vistas of the surrounding Manhattan skyline as well as shimmering river and Central Park views. Situated in the heart of midtown Manhattan, The Centrale is moments away from some of New York’s most iconic and sought-after landmarks, restaurants and boutiques at the center of it all.
-On-site personalized design consultation and bespoke tailored furnishings by Giorgetti
-Full-time attended lobby
-Concierge
-Porte cochere spanning 50th to 49th Streets
-75-ft Centrale pool with custom celestial sculpture by Pascale Girardin
Immediate Occupancy
One- to three-bedrooms priced from $2,475,000
Three- to four-bedroom full-floor tower residences priced from $7,985,000
Diane Johnson djohnson@elliman.com


-Spacious corner great room with 36-ft ceilings and soaring windows
-Beautifully landscaped club terrace adjacent to the great room
-Warm and intimate club lounge with a fireplace and ceramic art wall
-Business conference room with a grand eight-person Carrara marble table
-State-of-the-art fitness center overlooking The Centrale pool
-Yoga studio and treatment rooms
-Parking garage
Bertrand Buchin bbuchin@elliman.com
Joan Swift joan.swift@elliman.com
On-site sales gallery and model residences
138 East 50th Street
New York, NY 10022 By appointment only
212.308.5050 thecentralenyc.com

SPRAWLING HALF-FLOOR RESIDENCES STARTING 661 FEET UP IN THE NOMAD SKYLINE
TOUR THE PENTHOUSE COLLECTION MODEL RESIDENCE AND MADISON CLUB AMENITIES STYLED AND DESIGNED BY AD100 FIRM GACHOT STUDIOS

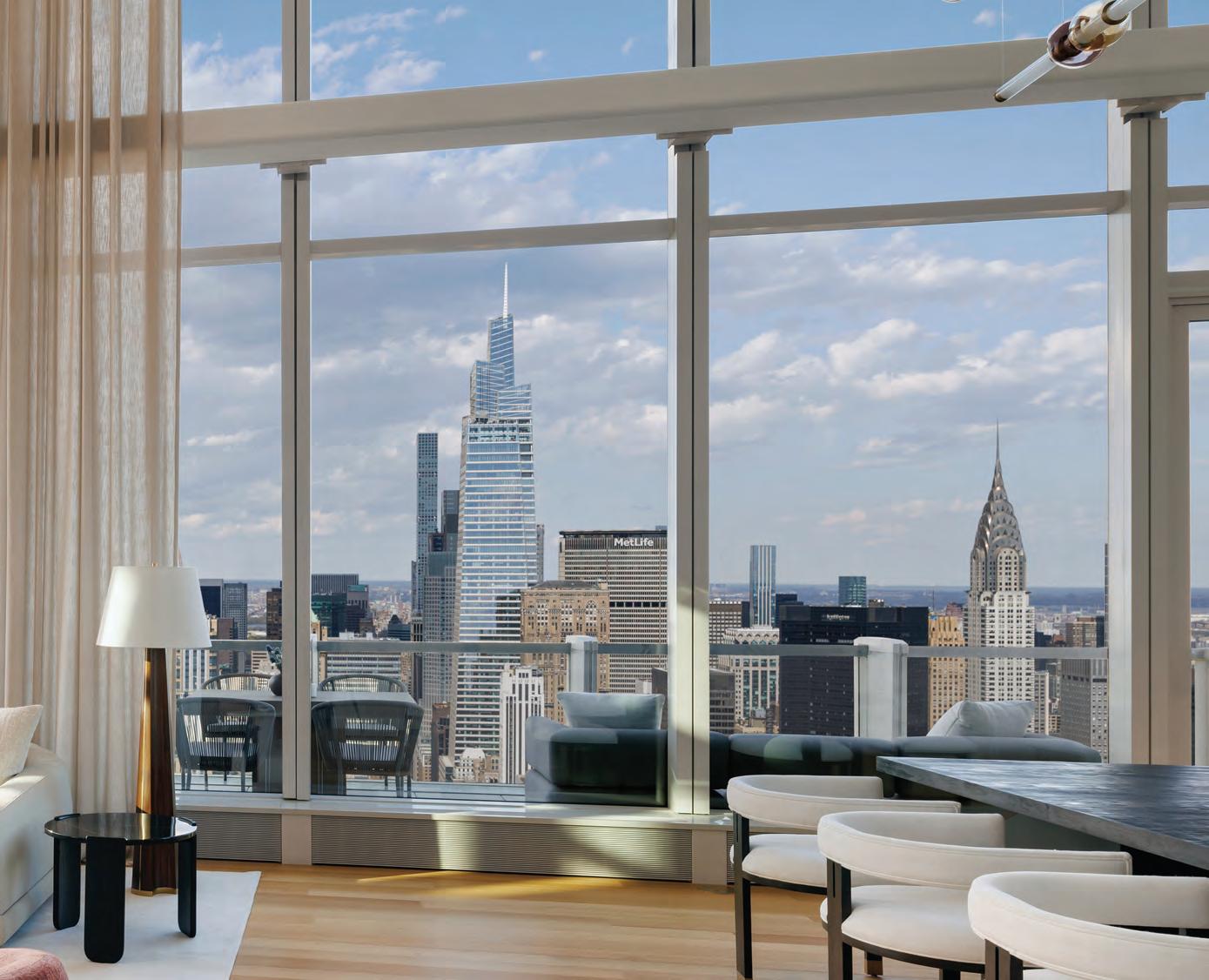



Very rarely does a project this special come to market—a collection of just 10 extraordinary homes, each with its own distinct character and story. 760 Madison Avenue is the very definition of understated but immeasurable sophistication. A new paradigm for refined living, guided by the timeless elegance of Giorgio Armani in collaboration with COOKFOX Architects. Situated at an iconic location on Manhattan’s treasured Upper East Side, 760 Madison Avenue is a project that exists in a class of its own. Steeped in the history and identity of the place, and forever connected to it, the address of 760 Madison Avenue has already lived in the hearts and minds of New Yorkers as home to Giorgio Armani’s flagship store since 1996. 760 Madison Avenue is a beautiful gift to the city.
AMENITIES
• State-of-the-art fitness center
• Private treatment room
• Library lounge
• Tearoom
• 24-hour attended lobby
OCCUPANCY Q4 2024
FULL-FLOOR RESIDENCES PRICED FROM $21,500,000
Madeline Hult Elghanayan mhult@elliman.com
Sabrina Saltiel ssaltiel@elliman.com
760madisonavenue.com
The Complete Offering Terms Are Available In An Offering Plan From Sponsor. File No. CD22-0279. Sponsor: 752 Development Fee LLC, One Vanderbilt Avenue, New York, New York 10017. Equal Housing Opportunity.


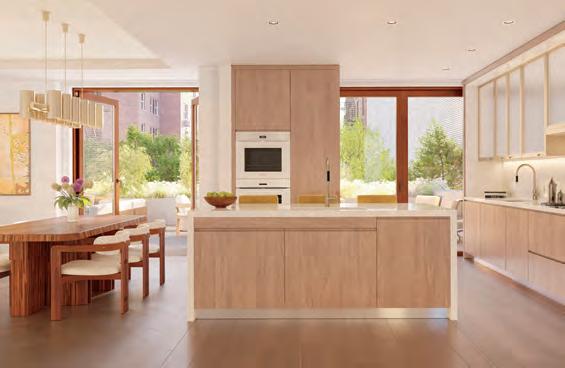
Rarely has an opportunity so exceeded its promise. On 74th Street—a legacy block on Manhattan’s Upper East Side—a fresh response to the neighborhood’s age-old sophistication has arrived. Meet the chic new “it” building—meet THE 74. With architecture by Pelli Clarke & Partners and interiors by AD100’s Rafael de Cárdenas, THE 74 offers 42 individual residences ranging from two bedrooms to five bedrooms, as well as duplex, full-floor and penthouse opportunities.
AMENITIES
• Library lounge and private garden
• 17th-floor lounge with private dining room and catering kitchen
• State-of-the-art gym with a Pilates studio
• Children’s playroom
RESIDENCES FROM $3,380,000 TO $13,550,000+
The complete offering terms are in an offering plan available from Sponsor. File No. CD23-0034. Sponsor: El Ad East 74 LLC, having an address c/o El Ad US Holding, Inc., 575 Madison Avenue, 22nd Floor, New York, New York 10022. Development managed by Elad Group. The artist rendering, sketches, graphic materials, photographs, finishes, fixtures and appliances are provided for concept only. Any floor plans on this site are based on Construction drawings; all dimensions and depictions of columns and shaft widths and locations are approximate and subject to normal variations and tolerances. Minor inaccuracies in square footage and inaccuracies in layout and room dimensions shown on any floor plan will not excuse a purchaser from completing the purchase of a unit without abatement in prices or recourse against Sponsor. Square footage exceeds the usable floor area. Refer to the offering plan for dimensions and conditions. Any furniture or landscaping shown are for concept only and are not coordinated with the building systems. Sponsor reserves the right to make changes with the offering plan. Equal Housing Opportunity.
Barbara Russo Director of Sales barbara.russo@elliman.com
Danielle Englebardt danielle.englebardt@elliman.com
Elena Sarkissian esarkissian@elliman.com
Jessica Chestler jessica.chestler@elliman.com
Ben Jacobs ben.jacobs@elliman.com
Sales Gallery 1277 Third Avenue
New York, NY 10021
212.246.7400 the74ny.com @the74ny
elliman.com

AMENITIES
• Attended lobby with concierge
• Landscaped roof terrace with outdoor kitchen and barbecue grill
• Landscaped 3rd-floor terrace with multiple seating areas
Located in the heart of the Upper West Side, 212 West 72nd Street offers a distinctive collection of one- to five-bedroom condominium residences, reimagined in a fresh contemporary approach by award-winning architecture and design firm CetraRuddy. With interiors that feature a thoughtful interpretation of modern living with open living and dining rooms showcasing classic Upper West Side views through floor-to-ceiling windows, 212 West 72nd Street offers flexible spaces that adapt easily to today’s lifestyle.
• Fitness center by The Wright Fit with adjacent outdoor training area
• Children’s playroom
• Private storage
• Cold storage
• Bicycle storage
The complete terms are in an offering plan available from the Sponsor, which is subject to change by a duly filed amendment. File No. CD19-0069. 212 West 72nd Street, New York, NY 10023. 200 West 72nd Street Owner, LLC c/o Centurion Property Investors, LLC, 595 Madison Avenue, New York, NY 10022. Equal Housing Opportunity. YOUR PRIVATE SANCTUARY IN THE HEART OF THE UPPER WEST SIDE ONE- TO FIVE-BEDROOM RESIDENCES PRICED FROM $1,299,000
Ammanda Espinal ammanda.espinal@elliman.com
Maya Kadouri maya.kadouri@elliman.com
Sales Gallery By appointment only 212 West 72nd Street New York, NY 10023
212.721.1200 212west72.com @212west72

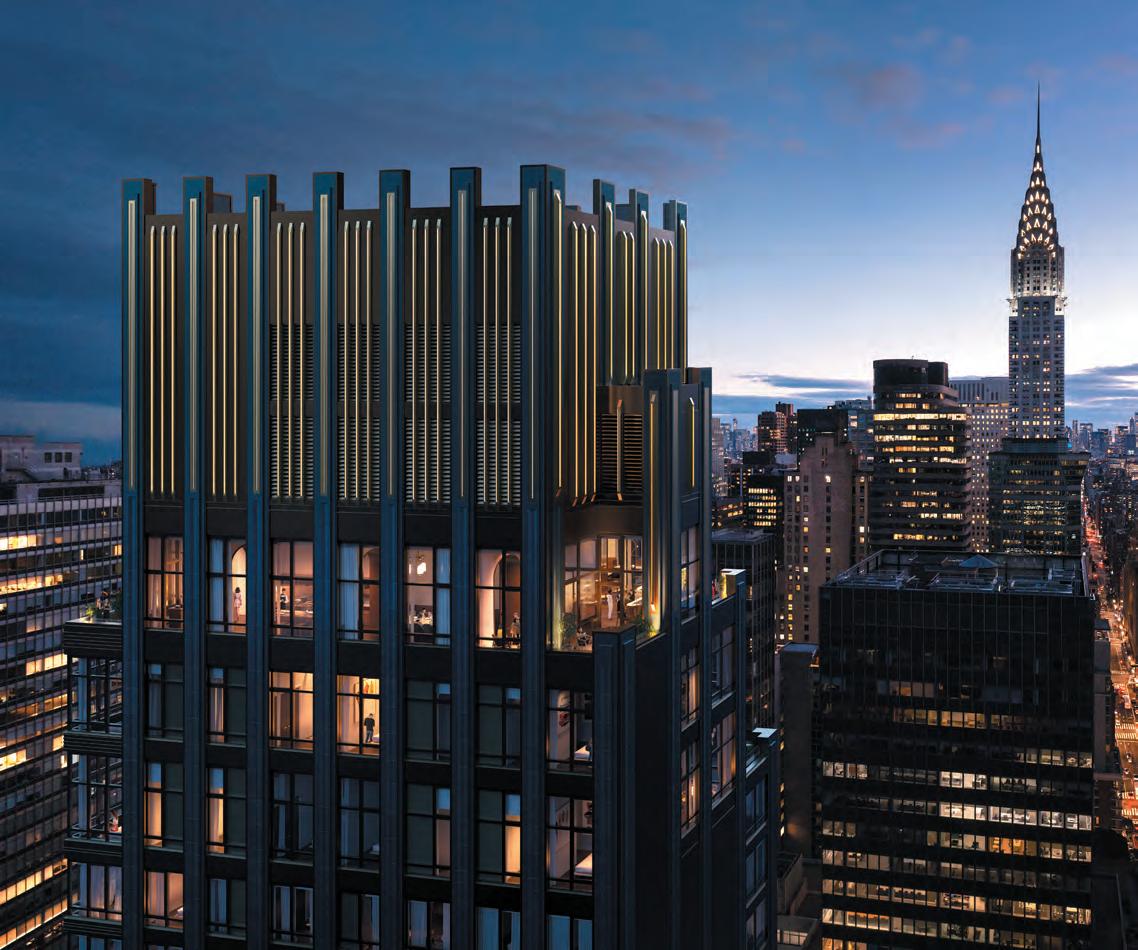
Welcome to Monogram New York at 135 East 47th Street. In the center of midtown Manhattan, the striking art-deco-inspired architecture and exquisitely designed residences by Neri&Hu marry classic New York City glamour and a modern vision to perfection.
At Monogram New York, a curated suite of private club-like amenities and services by Anthology Hotels and LIVunLtd creates memorable personalized lifestyle experiences with elevated thoughtfulness and elegance.
THE COMPLETE OFFERING TERMS ARE IN AN OFFERING PLAN AVAILABLE FROM THE SPONSOR, LEX 47th PROPERTY OWNER LLC, C/O 777 3rd Ave, unit 2801, New York, New York 10017 FILE NO. CD21-0269. All artist’s renderings are for representational purposes only and subject to variances. Finishes depicted in artist’s renderings are not necessarily indicative of what will be specified in the offering plan and not all items included in artist’s renderings are included in unit purchase. Sponsor reserves the right to make changes in accordance with the terms of the Offering Plan. Equal Housing Opportunity.
• 24-hour attended lobby with setback canopied entrance
• Full-time on-site concierge and staffing
• Rooftop enclave including terraces, reading room with fireplace, an intimate bar, and private dining room with catering kitchen
• Fitness center with training areas and treatment rooms
• In-house spa services
• Private storage
• Bicycle storage
STUDIOS TO TWO-BEDROOMS FROM $850,000
TURNKEY FURNITURE PACKAGES AVAILABLE
Ariel Tirosh and Team atirosh@elliman.com
Alicia Dong and Team alicia.dong@elliman.com
Jordan Shea
jordan.shea@elliman.com
212.918.1288 monogramnewyork.com @monogramnewyork
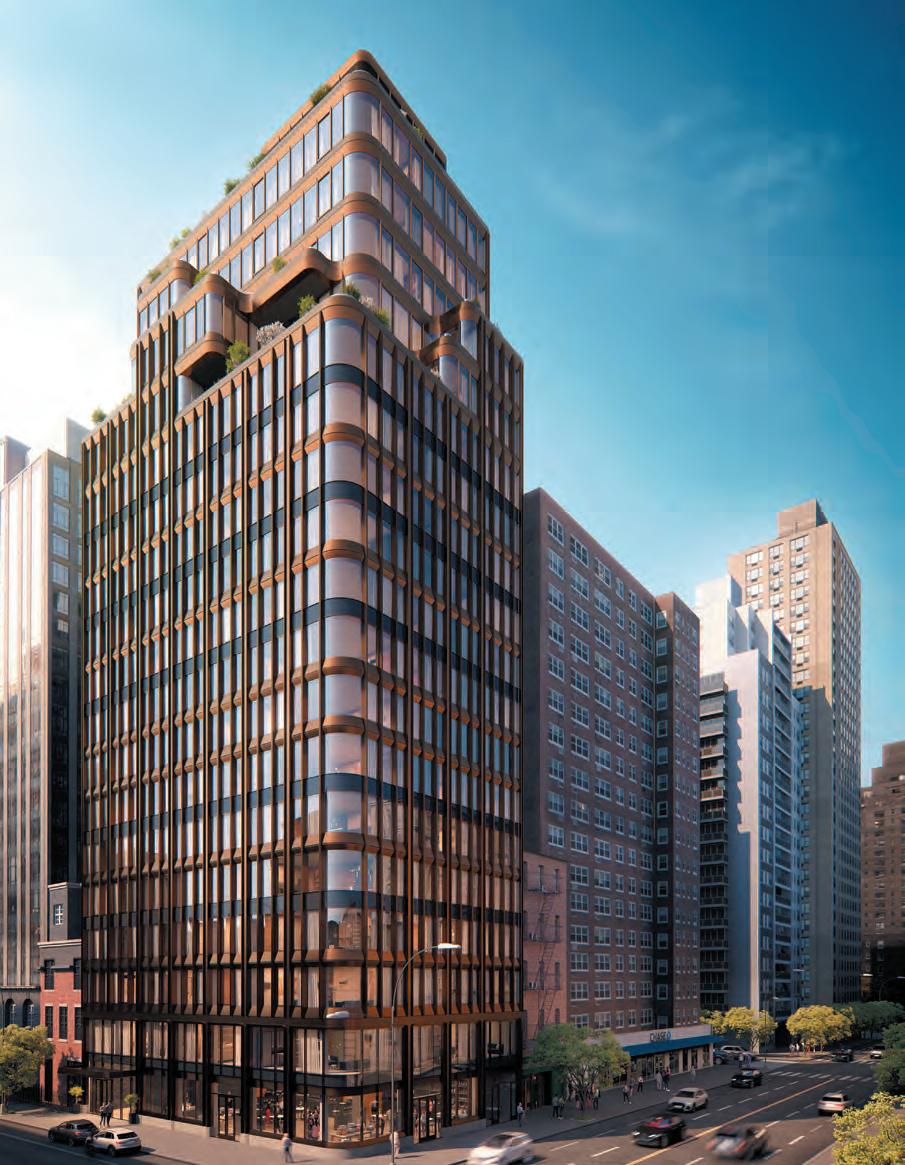
A collection of 52 residences with over 4,000 square feet of indoor and outdoor amenity spaces redefines luxury living. Ranging from one to three bedrooms, including exclusive half- and full-floor penthouses with private landscaped outdoor spaces, these homes evoke modern design and timeless sophistication. Positioned at the corner of 20th Street and Third Avenue, the building is surrounded by lush parks and fabled landmarks. Each thoughtfully designed home features floorto-ceiling windows and carefully curated finishes. Amenities include an attended lobby and lounge, a cutting-edge fitness center, a children’s playroom, a secret garden and a rooftop terrace. This is Gramercy Park living at its finest—an intimate oasis, seamlessly weaving urban vibrancy with luxurious tranquility.
AMENITIES
• Attended lobby
• Residents’ lounge
• Fitness center
• Children’s playroom
• Landscaped secret garden and rooftop terrace with outdoor kitchen
IMMEDIATE OCCUPANCY
ONE- TO THREE-BEDROOM RESIDENCES PRICED FROM $1,580,000
Elena Sarkissian Director of Sales esarkissian@elliman.com
Jane Powers jane.powers@elliman.com
Ariel Tirosh atirosh@elliman.com
Sales Gallery By appointment only
200 East 20th Street New York, NY 10003
212.253.0002 200e20th.com
THE COMPLETE OFFERING TERMS ARE IN AN OFFERING PLAN AVAILABLE FROM SPONSOR, FILE NO. CD22-0251 (“PLAN”). SPONSOR: 200 East 20th LLC, c/o TigerJoy Holdings, 3 Renaissance Square, White Plains, NY 10601. Square footages are approximate. Sponsor makes no representation as to the continued existence of any of the named establishments. Amenities may be subject to regulation and/or fees. Sponsor reserves right to make changes in accordance with the Plan and makes no representations except as may be set forth in the Plan. Equal Housing Opportunity.
• 24-hr attended lobby
Ariel Tirosh atirosh@elliman.com
212.601.2609 609secondave.com
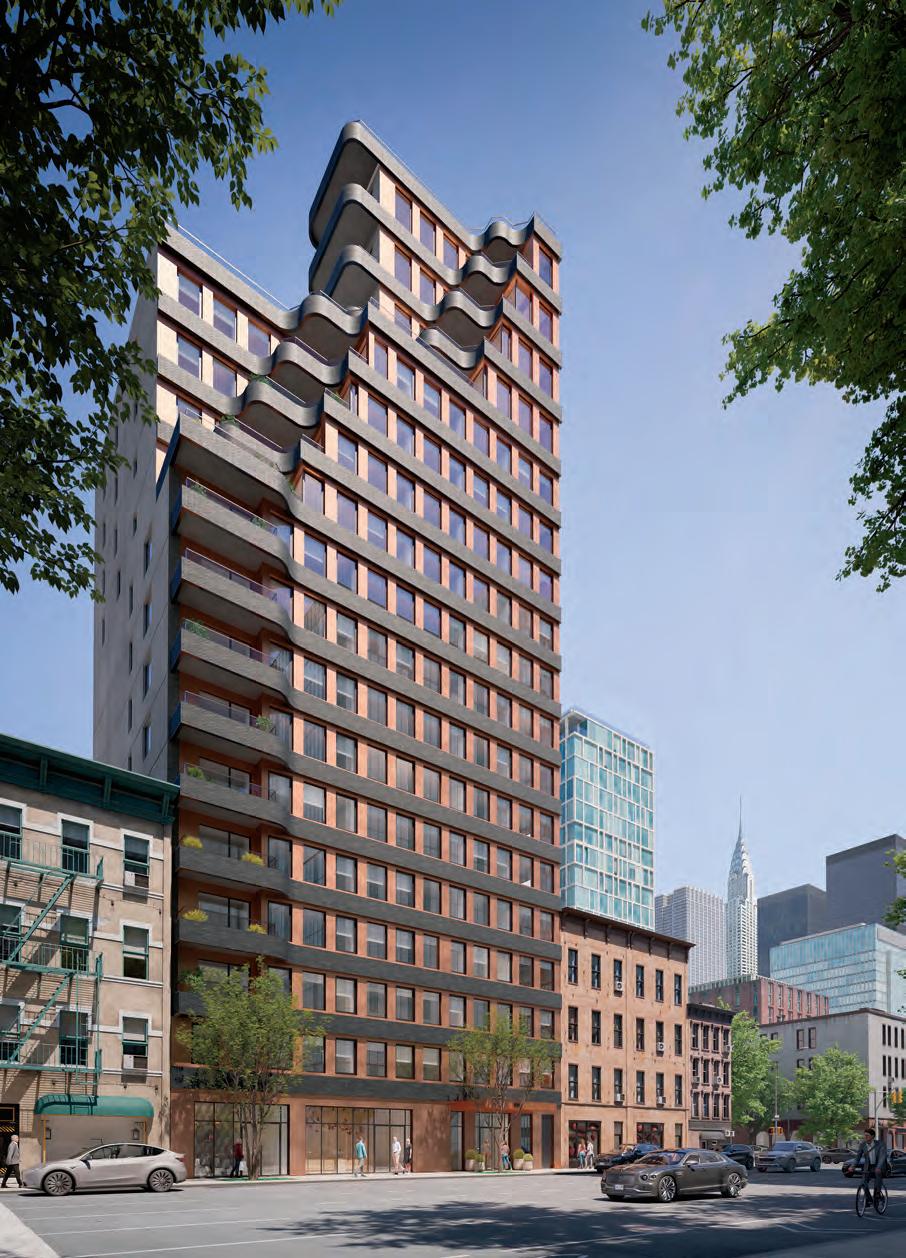
With its cascade of balconies and expansive windows that welcome the morning light, 609 Second Avenue is a sophisticated modern manifestation on Manhattan’s East Side in Kips Bay and the start of a new chapter for you.
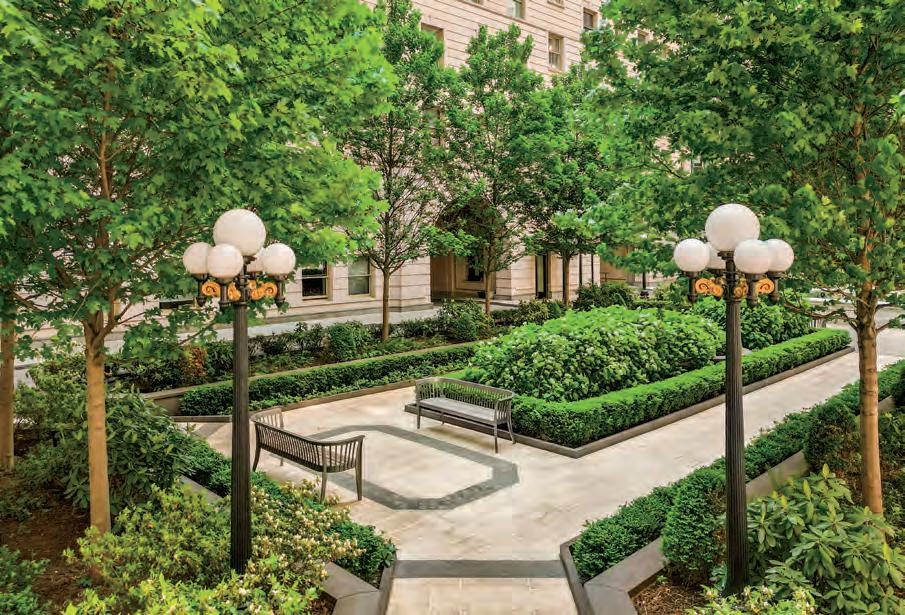

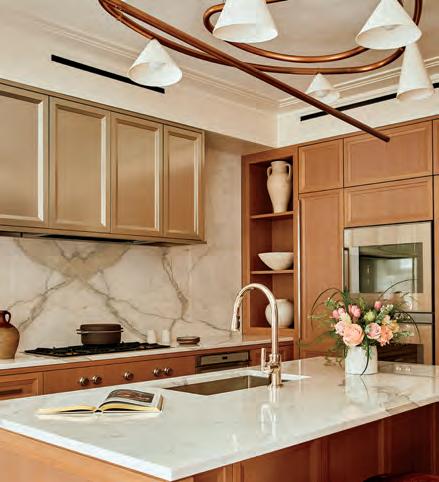
Equidistant between Central Park and Riverside Park, The Belnord epitomizes timeless glamour, luxury and elegance in each of its sprawling residences, many of which include bay windows and discreet service entrances. The Belnord Club’s unrivaled 30,000-square-foot-plus array of indoor and outdoor amenities creates a full-service lifestyle in the heart of New York City’s Upper West Side.
The landscaped courtyard and garden designed by Hollander Design serves as an oasis for residents. A unique doubleheight sports court, a state-of-the-art fitness center, a separate yoga studio, and three separate lounge and entertainment spaces furnished by Rafael de Cárdenas make The Belnord a serene respite in the city.
AMENITIES
• Private gated porte cochere and residential driveway, offering front-door drop-off and pickup
• Private landscaped courtyard and garden
• 24-hr attended lobby with cold storage
• Six elevator lobbies
• State-of-the-art fitness center
• Pilates/yoga room
• Aerobics/stretching room
• Gracious residents’ lounge
• Private dining room with a chef’s kitchen
• Double-height sports court
• Children’s lounge
• Teens’ lounge with pool table and adjacent kitchen
OVER 80%
LIMITED FOUR- TO FIVEBEDROOM RESIDENCES
Maya Kadouri maya.kadouri@elliman.com
Sabrina Saltiel ssaltiel@elliman.com
and virtual showings
by


A COLLECTION of 41 one- to four-bedroom condominium residences that blend traditional and modern living with well-considered living spaces. At the intersection of Broadway and 93rd, 2505 Broadway has been beautifully designed from the inside out by renowned ODA Architects with a modern take on the traditional architecture of the Upper West Side. The façade, private terraces, entrance foyers and detailed flourishes embrace the hallmarks of pre-war buildings, while diverse floor plans—including the penthouse and duplexes with private terraces—are tailored to today’s residents and lifestyle.
AMENITIES
• 24-hr concierge
• Rooftop terrace with outdoor kitchens
• State-of-the-art fitness center
• Lounge • Pet spa • Kids’ playroom
• Multipurpose sports court and screening room LAST REMAINING THREE-BEDROOM PRICED AT $4,250,000
GARDEN DUPLEXES PRICED FROM $5,975,000
PENTHOUSE A PRICED AT $15,000,000
NOW OVER 85% SOLD IMMEDIATE OCCUPANCY
Ariel Tirosh atirosh@elliman.com
Nora Bensen-Crawford nora.bensen@elliman.com
On-site model residence
Now open and amenities completed
347.899.6502 sales@2505broadway.com 2505broadway.com
The complete offering terms are in an offering plan available from Sponsor. File No. CD19-0288, Sponsor: UWS Property Owner, LLC, c/o Adam America Real Estate, 850 3rd Ave, New York, NY 10025. Plans, specifications, and materials may vary due to construction, field conditions, requirements, and availabilities. Sponsor reserves the right to make changes in accordance with the offering plan. Units will not be offered furnished. All images are artist’s renderings. Images, renderings, representations and interior decorations, finishes, appliances and furnishings are provided for illustrative purposes only and have been compiled from sources deemed reliable. Though information is believed to be correct, it is presented subject to errors, omissions, changes and withdrawal without notice. Prospective purchasers are advised to review the complete terms of the offering plan for further detail as to the type, quality, and quantity of materials, appliances, equipment, and fixtures to be included in the units, amenity areas and common area of the condominium. Equal Housing Opportunity.
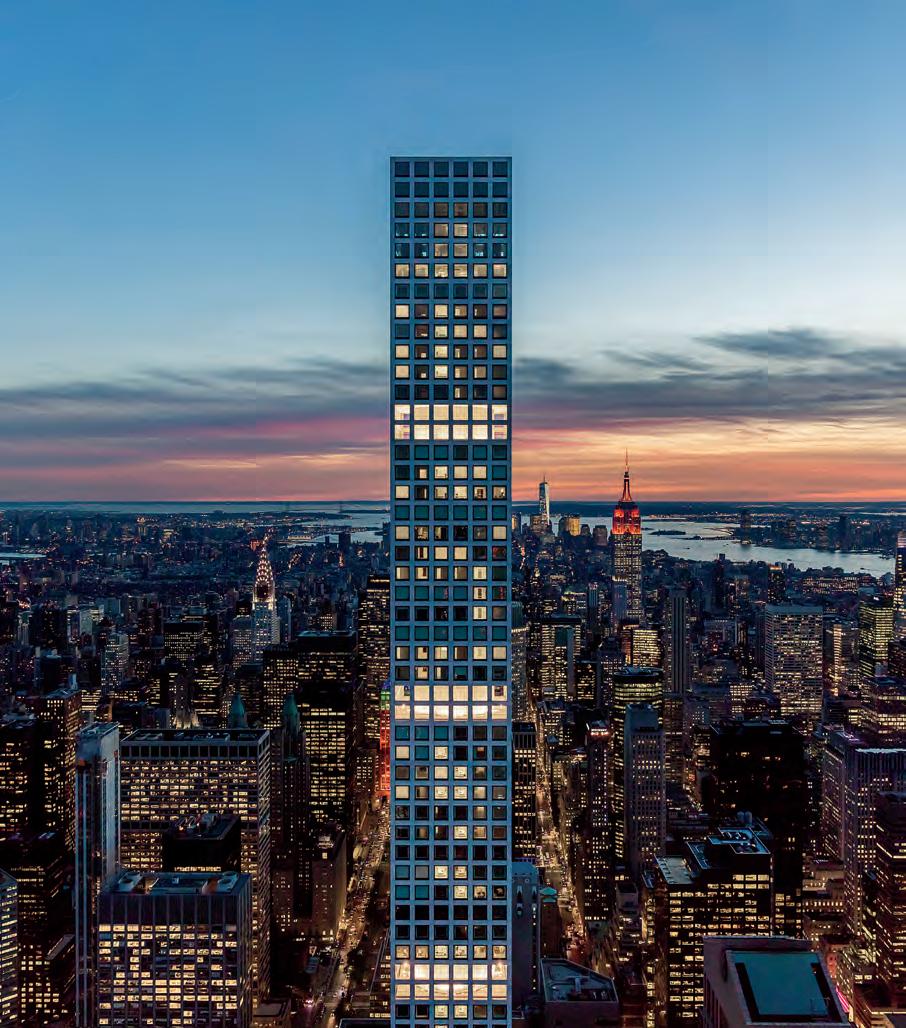
Located on Park Avenue between 56th and 57th Streets, 432 Park Avenue is one of the tallest residential buildings in the Western Hemisphere, at 1,396 feet in elevation. All windows measure an expansive 10 feet by 10 feet, flooding residences with abundant natural light and spectacular views of Central Park, the Hudson River and East River, the Atlantic Ocean and many iconic Manhattan buildings and avenues.
Designed by Rafael Viñoly, with interiors by Deborah Berke Partners, the residences at 432 Park Avenue epitomize elegance and sophistication. Interior finishes include solid oak flooring, custom hardware and the highest-quality natural materials. Generously proportioned master bedroom suites feature two bathrooms with adjoining dressing rooms. Windowed kitchens feature white lacquer and natural oak cabinetry, Miele integrated appliances, Dornbracht fixtures, marble countertops and floors as well as windowed marble breakfast bars. The residences are complemented by over 30,000 square feet of amenities staffed by a handpicked team of professionals providing highly personalized and exacting service to each resident.
FEATURES AND AMENITIES
• Soaring ceiling heights
• 10-ft by 10-ft windows
• Residences with private elevator landings
• 5,000-sf outdoor terrace
• Fitness center designed and serviced by The Wright Fit
• 75-ft lap pool
• Relaxation suite featuring sauna, steam and massagetherapy rooms
• Screening room
• Conference room
• Billiards room and library
• Lounge
• Full-time concierge
• 24-hr attended lobby
• Private driveway and porte cochere
IMMEDIATE OCCUPANCY
Shari Scharfer-Rollins srollins@elliman.com
917.846.7369
Marc Palermo marc.palermo@elliman.com 646.285.6015
Address
432 Park Avenue New York, NY 10022
Developed by CIM Group and Macklowe Properties
This is for informational purposes only. The complete offering terms are in an offering plan available from the sponsor. File No. CD11-0239. Sponsor: 56th and Park (NY) Owner, LLC, 540 Madison Avenue, 8th Floor, New York, New York 10022. Equal Housing Opportunity.
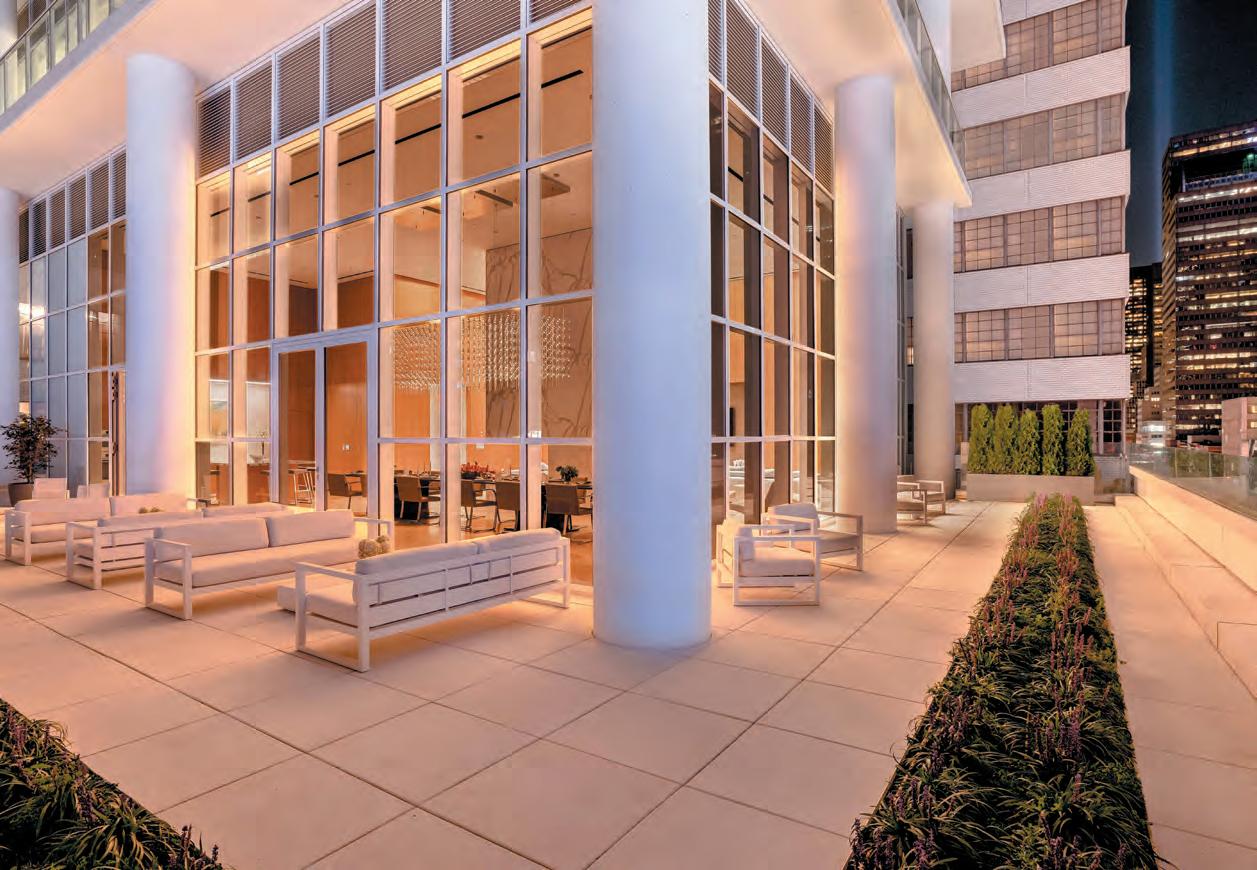

Designed by award-winning architecture firm CetraRuddy, 200 East 59 is a luxury residential condominium that pushes the boundaries of classic modernism. Rising 35 stories high, this masterful modern building features a newly designed double-height lobby and an exquisite collection of model residences with views spanning Central Park to the East River. All 67 luminous residences showcase floor-to-ceiling glass walls and column-free interiors, and are wrapped in expansive private terraces that extend living and entertainment spaces into the sky. For those seeking the ultimate in elegance and convenience, 200 East 59’s location—at the nexus of the Upper East Side and Midtown—places residents where Manhattan’s most prestigious residential neighborhood and its premier business district come together.
Sponsor: MIPA 59/Third Owner, LLC, c/o Centurion Property Investors, LLC, 595 Madison Avenue, New York, New York 10022. This is for informational purposes only. The complete offering terms are in an Offering Plan available from the Sponsor. File No. CD16-0082. All dimensions are approximate and subject to normal construction variances and tolerances. Sponsor reserves the right to make changes in accordance with the terms of the offering plan. Plans and dimensions may contain minor variations from floor to floor. Equal Housing Opportunity.
RESIDENCE FEATURES AND AMENITIES
• Expansive terraces in all residences
• Column-free interiors
• Floor-to-ceiling glass walls
• Residence ceiling heights 10 ft (penthouses 14 ft)
• Custom Italian white glass kitchens
• Full-service, 24-hr building
• Double-height lounge and media room with a marble fireplace
• Landscaped terrace featuring dining spaces and sun lounge
• Private dining room with catering kitchen
• Double-height fitness center
• Bicycle storage
IMMEDIATE OCCUPANCY
MODEL RESIDENCES BY CETRARUDDY
ONE- AND TWO-BEDROOM RESIDENCES PRICED FROM $1,745,000
PENTHOUSES PRICED FROM $17,990,000
Kathryn Neugold kathryn.neugold@elliman.com
Pierre Cadourcy pcadourcy@elliman.com
Hannah Morris hannah.morris@elliman.com
212.545.5000 200east59.com info@200east59.com @200east59




A rare opportunity in one of New York City’s most celebrated landmarked condominiums. The Astor’s careful renovation retains its pre-war footprint with three- to five-bedroom homes designed by Pembrooke & Ives, featuring rich architectural detailing and spacious floor plans with high ceilings and large closets. Each home offers its own distinct layout with herringbone flooring, kitchens with custom millwork, windowed primary bathrooms and exquisite wood burning fireplaces in select homes. Residences have been thoroughly modernized to include features such as double-pane bay windows and three-paneled doors as well as top-of-the-line appliances, fixtures and finishes. Three brand-new modern penthouses are being constructed atop each of the three towers. These luxurious penthouses all come with private outdoor space, gas fireplaces and tastefully designed interiors also by Pembrooke & Ives.
The complete offering terms are in an offering plan available from the Sponsor, 235 West 75th Street Sponsor LLC, with an address at CIM Group, 4700 Wilshire Blvd, Los Angeles, CA 90010. File Nº CD13-0262. The artist representations and interior decorations are provided for illustrative purposes only. Sponsor makes no representations or warranties except as may be set forth in the Offering Plan. Sponsor reserves the right to substitute construction and design details specified herein with similar of substantially equal or better quality. Sponsor reserves the right to make changes in accordance with the terms of the Offering Plan.
/ 2024
AMENITIES
• Fitness center
• Children’s playroom
• 24-hr concierge
• Bike parking
• Private storage units
IMMEDIATE OCCUPANCY
THREE- TO FIVE-BEDROOM RESIDENCES PRICED FROM $3,995,000
Michael Kafka mkafka@elliman.com
Kyle Egan kyle.egan@elliman.com
Katherine Gauthier kgauthier@elliman.com
Will Rivera wilfredo.rivera@elliman.com
On-Site Sales Gallery and Model Residences 235 West 75th Street New York, NY 10023
212.505.7235 theastor.com

Immaculately restored, one-of-a-kind residences in the heart of the desirable Upper West Side. With exceptional beauty from the outside in, The Chatsworth offers grand homes with thoughtfully planned classic layouts, exquisite finishes, and special touches throughout each residence and shared amenity spaces alike. Offering exceptional lifestyle amenities and services, The Chatsworth is the ideal location for residents who want it all, under one roof. Built in 1904, The Chatsworth encompasses pre-war charm and characteristics, enhanced with completely modernized building systems, complemented by the sophisticated design aesthetic of Pembrooke & Ives. Primely situated on West 72nd Street, presiding over Riverside Park and steps away from the Hudson River, its location is perfect for UWS faithfuls as well as international tastemakers. The Chatsworth is a rare and unique opportunity to live and own in a historic pre-war building with all the modern conveniences of a new development in one of New York City’s most prestigious neighborhoods.
The complete offering terms are in an Offering Plan for Chatsworth Realty Corporation, Plan ID C13-0004, available from a Holder of Unsold Shares (“Holder”). All dimensions are approximate and subject to normal construction variances and tolerances. Holder reserves the right to make changes in accordance with the terms of the Offering Plan. Equal Housing Opportunity.
AMENITIES
• 24-hr attended lobby and concierge
• State-of-the-art fitness center
• Yoga studio
• Library
• Business center
• Screening room
• Wine tasting room
• Children’s playroom
• Game room
IMMEDIATE OCCUPANCY
SPRAWLING THREE- TO FIVE-BEDROOM PRE-WAR RESIDENCES PRICED FROM $3,475,000
Kathy Murray kmurray@elliman.com
On-Site Model Residences
344 West 72nd Street New York, NY 10023
212.595.0072 thechatsworthresidences.com
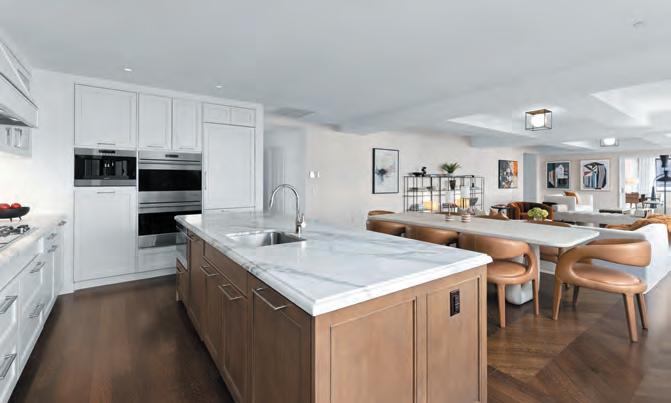

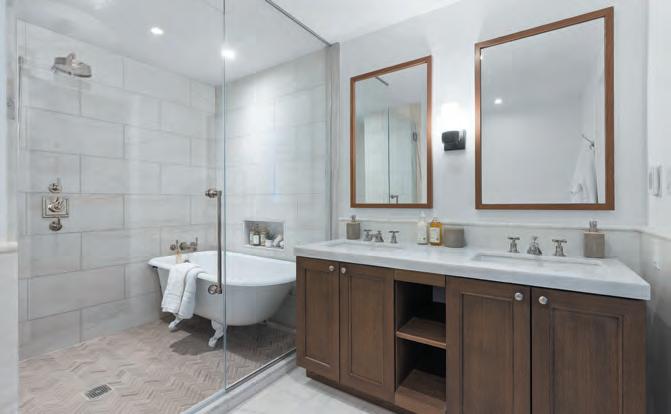
Ensconced in its own private parklike oasis , Gramercy Square offers effortless luxury in Manhattan’s coveted Gramercy Park neighborhood. Embracing rarefied urban attributes of sky and light, space and volume, four architecturally distinct buildings each present a unique design perspective as conceived by renowned architectural firm Woods Bagot. One- to four-bedroom condominium residences as well as a collection of signature garden homes and penthouses are connected by an astounding 38,000 square feet of wellness-driven amenities. To nourish the mind, body and spirit, undulating gardens by MPFP and the private Gramercy Club provide a new level of comfort and convenience in this storied New York City enclave.
AMENITIES
• 24-hr attended lobbies
• Private on-site parking available
• Treelined arrival driveway
• The Gramercy Club
-75-ft skylit lap pool
-State-of-the-art fitness and training studios
-Sauna, spa tub and steam room
-Golf simulator
-Screening room
-Children’s room
• Gardens
-Central courtyard with parlor solarium
-Undulating gardens
-Private rooftop enclaves
-Outdoor kitchens and living rooms
Developed by Clipper Equity and Chetrit Group
STUDIOS TO FOURBEDROOMS PRICED FROM $1,360,000
IMMEDIATE OCCUPANCY
Tyla Buzzerio Director of Sales tyla.buzzerio@elliman.com
Matthew Mackay matthew.mackay@elliman.com
Jason Walker jwalker@elliman.com
Michelle Griffith michelle.griffith@elliman.com
Sales Gallery and On-Site Model Residences
215 East 19th Street New York, NY 10003
212.260.2020 gramercysquare.com
In the heart of Nomad, where the energy of downtown meets the elegance of uptown, 277 Fifth Ave unites sky and earth. Designed by internationally acclaimed architect Rafael Viñoly, with luxuriously appointed interiors by Jeffrey Beers International, this 55-story tower offers 130 extraordinary one- to four-bedroom residences showcasing unbeatable views of the Manhattan skyline, including the Empire State Building, the Flatiron Building, the Chrysler Building, One World Trade and beyond. The building features a multilayered glazed curtain wall façade composed of highperformance reinforced cast concrete panels that were custom fabricated in Finland in a bespoke indigo color.
Spanning over 7,000 square feet, the thoughtfully curated amenity suite boasts a furnished terrace, full-service staff, curated library lounge, windowed state-of-the-art fitness center with a yoga studio and spa/steam rooms, a private dining room with catering kitchen, game lounge, children’s playroom, and a media and entertaining library.
With a distinguished Fifth Avenue address in the soughtafter Nomad neighborhood and just moments away from Madison Square Park, 277 Fifth Ave provides access to Manhattan’s most celebrated restaurants, parks, shops and hotels. 277 Fifth Ave is New York living at its finest.
ONE- TO FOUR-BEDROOM RESIDENCES FROM $1,750,000
Julia Jiang Hawkins yjiang@elliman.com 646.210.5593
Charles Hawkins chawkins@elliman.com 917.763.8614
Fredrik Eklund feklund@elliman.com 212.598.3199
John Gomes jgomes@elliman.com 212.598.3199

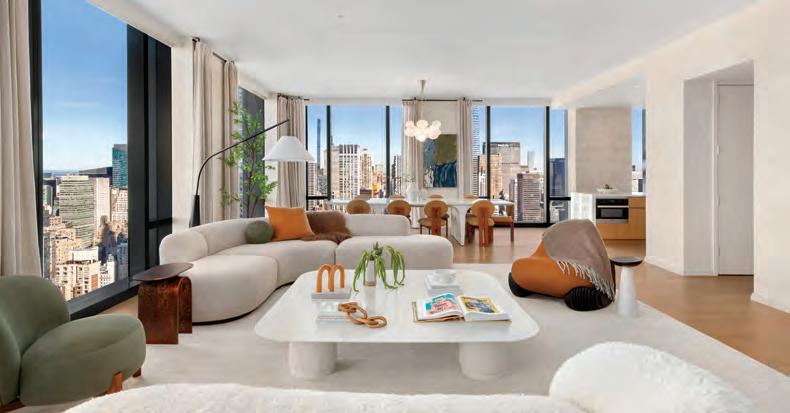
The complete offering terms are in an offering plan amendment available from Successor Sponsor. File No. CD17-0021. This is not an offering. Successor Sponsor: Shokai 5th Avenue LLC, 224 West 30th Street, Suite 601, New York, NY 10001. This advertising material is not an offer to sell nor a solicitation of an offer to buy to residents of any jurisdiction in which registration requirements have not been fulfilled. Equal Housing Opportunity. Sponsor reserves the right to make changes in accordance with the terms of the Offering Plan.

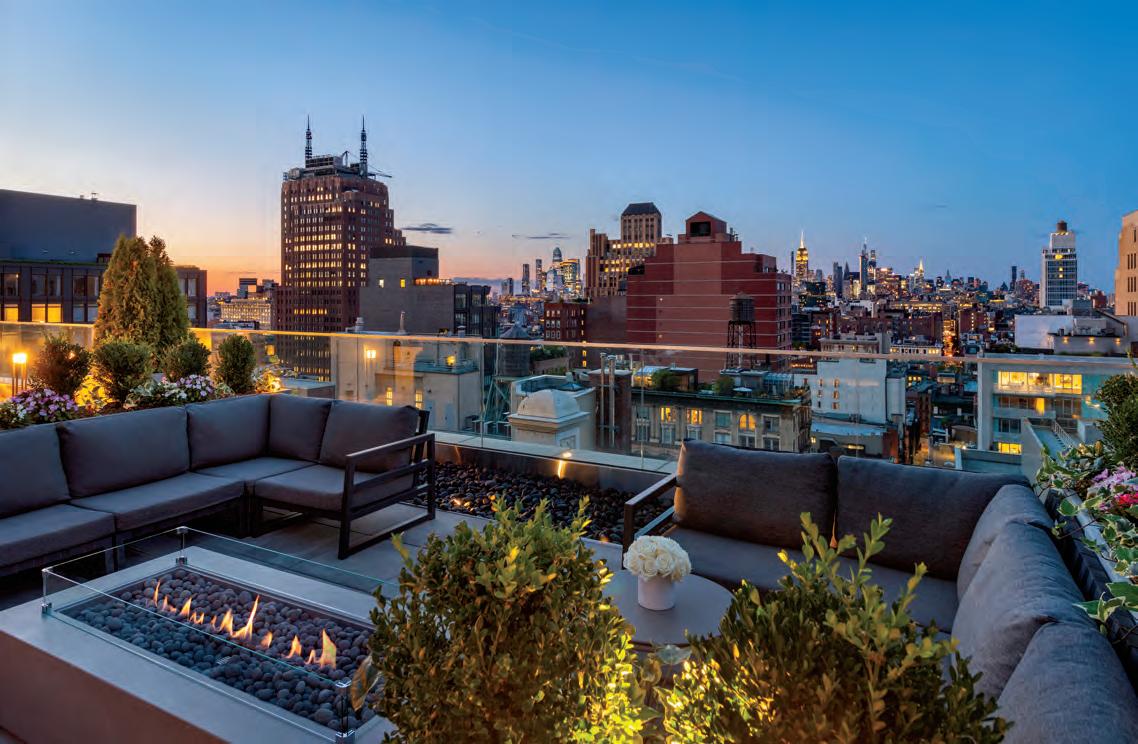
108 Leonard, Tribeca’s most iconic building, pays homage to the most coveted elements of a McKim, Mead & White architectural masterpiece. Here, ornamental majesty and historic provenance are paired anew with fresh modern forms and contemporary design priorities.
108 Leonard offers distinctive two- to five-bedroom residences accentuated by ceiling heights soaring upwards of 16 feet, dramatic architectural windows of epic proportions, and classic enfilade arrangements. Award-winning hospitality design firm Jeffrey Beers International has meticulously restored the renowned Italian Renaissance Revival landmark. Beers has masterfully instilled a distinctly contemporary yet timeless point of view within. Countless hidden retreats make 108 Leonard an owner’s private escape in Tribeca. Featuring three luxurious attended lobbies, each with its own private elevator bank, 108 Leonard offers both the intimate experience of a boutique building and the breadth of over 20,000 square feet of wellness-driven amenities.
AMENITIES
• More than 20,000 sf of indoor and outdoor amenities
• Over-2,200-sf fitness center
• 75-ft lap pool with steam room, sauna and hot tub
• Entertaining lounge
• Chef’s demonstration kitchen with adjacent catering kitchen
• Private dining room and wine cellar
• Media room and billiards room
• Children’s playroom
• Landscaped rooftop garden with outdoor lounge, meditation lounge, entertaining and dining suites, and outdoor kitchen
TWO- TO FIVE-BEDROOM RESIDENCES PRICED FROM $3,650,000 TO OVER $24,000,000
Elena Sarkissian Sales Director esarkissian@elliman.com
Jane Powers jane.powers@elliman.com
Matthew Mackay matthew.mackay@elliman.com
Christopher Salierno csalierno@elliman.com
On-Site Model Residences and Sales Gallery
212.775.1080 108leonard.com @108_leonard
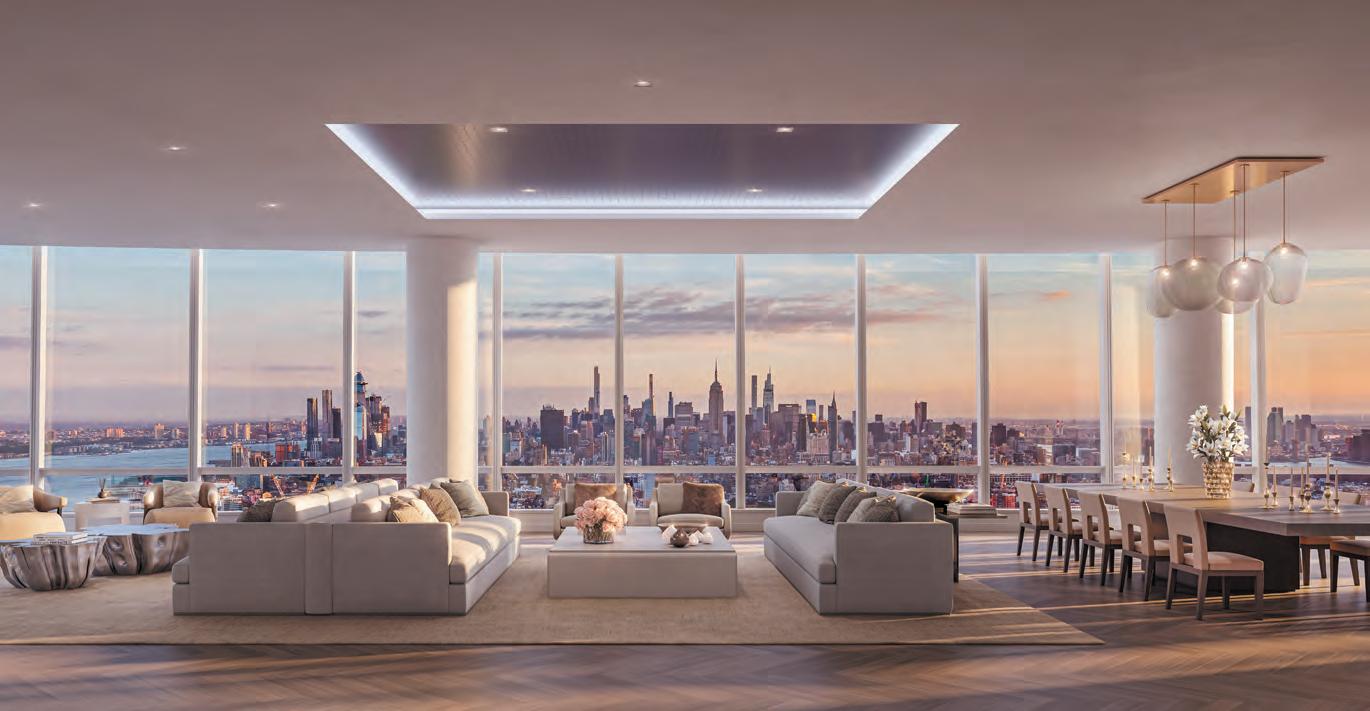
ONE OF A KIND.
Discover two premier penthouses atop downtown Manhattan’s most coveted building, 111 Murray Street, and choose between a turnkey custom buildout by David Mann or a fully customizable dream home occupying the building’s entire top level. 111 Murray Street is a world-class condominium tower in a prime Tribeca location developed by a partnership of Fisher Brothers, Witkoff and New Valley. With a gently curved crystalline façade soaring nearly 800 feet, the building’s sculptural silhouette softly flares to a peaked crown at its pinnacle, creating a bold new shape on the city skyline, with cinematic views from river to river, harbor to city and beyond. 111 Murray Street is a collaboration among some of the best and brightest minds in architecture and design, with architecture by Kohn Pedersen Fox, residence interiors by David Mann, amenities and public spaces by David Rockwell, and landscape architecture by Edmund Hollander. Over 20,000 square feet of private indoor and outdoor public spaces include two levels of state-of-the-art amenities.
AMENITIES
• 24-hr attended lobby and concierge
• Sunlit lounge with private dining room and patisserie, all surrounded by 10,000 sf of lush gardens
• Serene wellness suite with spa, heated stone hammam, treatment rooms, 3,500-sf fitness center, 75-ft lap pool and men’s and women’s locker rooms with separate saunas
• Junior Residents’ Club with Imagination Playground playroom, teen arcade room, media room and 25-ft splash pool
• Bicycle storage and private storage available
PENTHOUSE 2 PRICED AT $45,000,000
Josh Rubin josh@rubinteam.com
PENTHOUSE 1 PRICING UPON REQUEST
Emily Sertic emily.sertic@elliman.com
Noble Black noble.black@elliman.com
Jessica Chestler jessica.chestler@elliman.com
Ben Jacobs ben.jacobs@elliman.com
Sales Gallery By appointment only
212.776.1110 111murray.com

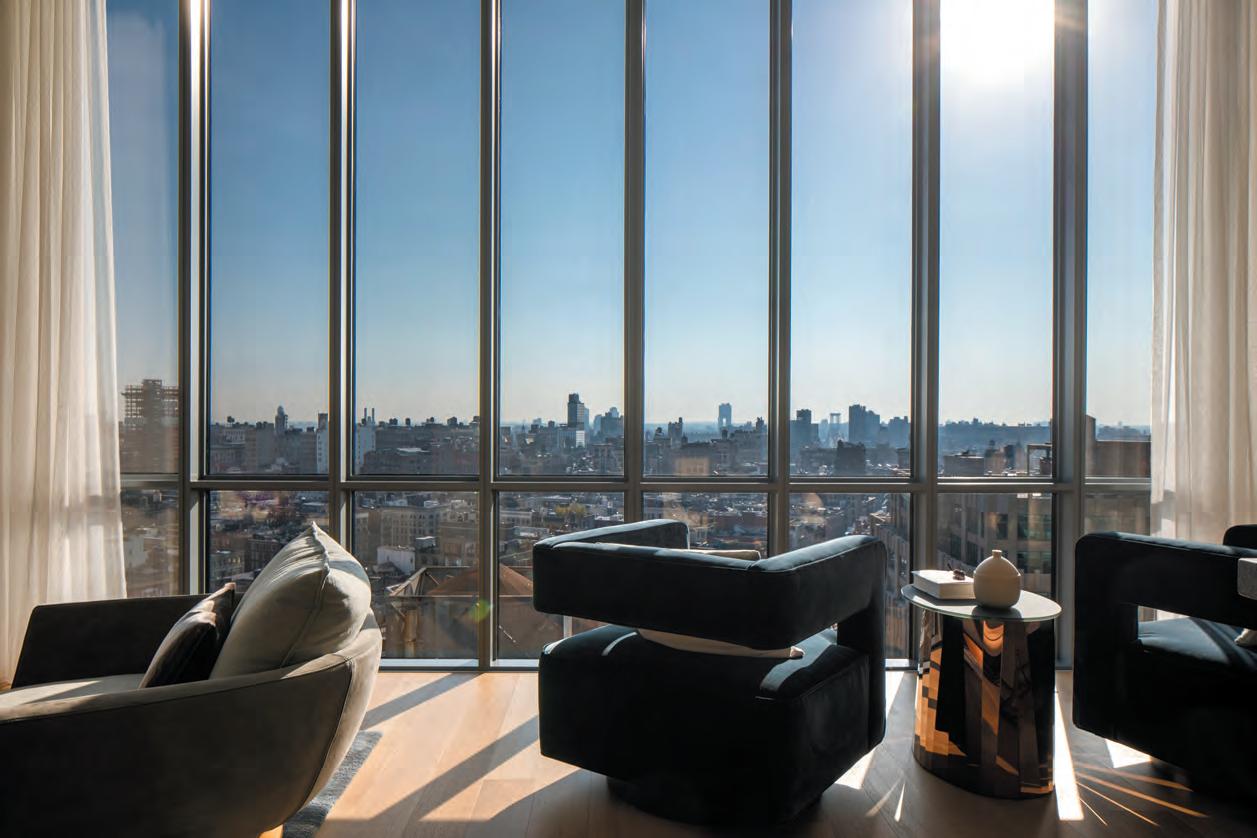
AMENITIES
• Full-time concierge and attended double-height lobby
Designed by visionary architects Renzo Piano Building Workshop, true masters of modern architecture, these residences epitomize natural beauty crafted for contemporary living. Open-plan layouts with floor-to-ceiling curved windows give way to unobstructed city and river views, punctuated by organic materials, smooth lines and fine detailing. Many homes feature private elevator entry, and select residences, such as the 16th-floor duplex, showcase private saltwater pools. Expansive green spaces and approximately 17,000 square feet of world-class amenities offer recreation and respite for a range of interests. The result is an infinite sense of serenity and calm from the outside in. Harmony in the heart of Soho.
• Private, gated porte cochere and automated parking with EV charging stations
• 24-hr access to Tesla vehicles through Envoy electric-carsharing mobile app
• Landscaped terrace
• 55-ft indoor heated lap pool with steam room, sauna and changing rooms
• Fitness center
• Children’s playroom
• Landscaped 92-ft-ceiling glass conservatory and lounge with two curated libraries, dining area and catering kitchen
IMMEDIATE OCCUPANCY
FINAL INVENTORY REMAINING
TWO- TO FOUR-BEDROOM RESIDENCES
Marc Palermo Director of Sales mpalermo@elliman.com
Andrew Anderson aanderson@elliman.com
Dana Romita dana.romita@elliman.com
On-site sales gallery and model residences
565 Broome Street New York, NY 10013
212.355.0565
565broomesoho.com @565broomesoho
Meet Maverick, rising at the crossroads of New York’s most exciting neighborhoods where Chelsea meets the High Line and Hudson Yards. Boldly envisioned inside and out by DXA studio with striking two- to four-bedroom condominium residences, bathed in wondrous natural light, impeccably appointed and complemented by over 12,000 square feet across three levels of stylish indoor and outdoor amenities. Everything you ever wanted comes together at a place designed just for you.
AMENITIES
• 60-ft-long indoor pool with cabana seating and a living landscape feature wall
• Steam room and sauna
• Juice bar
• Meditation room with backlit Himalayan salt wall
• Massage room and changing rooms
• State-of-the-art fitness center
• Residents’ library with fireplace
• Children’s Imagination Learning Center
• Rooftop cabana sky beach
• Rooftop firepit lounge
• Alfresco kitchen with built-in grill, smoker and outdoor pizza oven
• Bike storage
PRICED STARTING FROM $2,470,000
CELEBRATING OVER 75% SOLD
IMMEDIATE OCCUPANCY
Fredrik Eklund feklund@elliman.com 212.727.6158
John Gomes jgomes@elliman.com 212.891.7676
Diana Guo diana.guo@elliman.com 212.488.8679
Jessica Svensson
jessica.svensson@elliman.com 917.975.1811
ON-SITE MODEL RESIDENCES 215 West 28th Street New York, NY 10001
212.967.0215 sales@maverickchelsea.com maverickchelsea.com
The complete offering terms are in an offering plan available from sponsor. Sponsor: 215 West 28th Street Property Owner LLC c/o HAP Investments LLC, 3 East 54th Street, 15th Floor, New York, New York 10022. File No. CD180362. The artist representations and interior or exterior decorations, finishes, plantings, appliances and furnishings are provided for illustrative purposes only. All residential units are sold unfurnished. The sponsor makes no warranties except for those that may be set forth in the offering plan. The sponsor makes no representations to the continued existence of any of the named establishments, neighborhood amenities or transportation lines. Additionally, no representation is made that future construction in the neighborhood surrounding the Building will not result in the obstruction of the views from any window or part of the building. Equal Housing Opportunity.
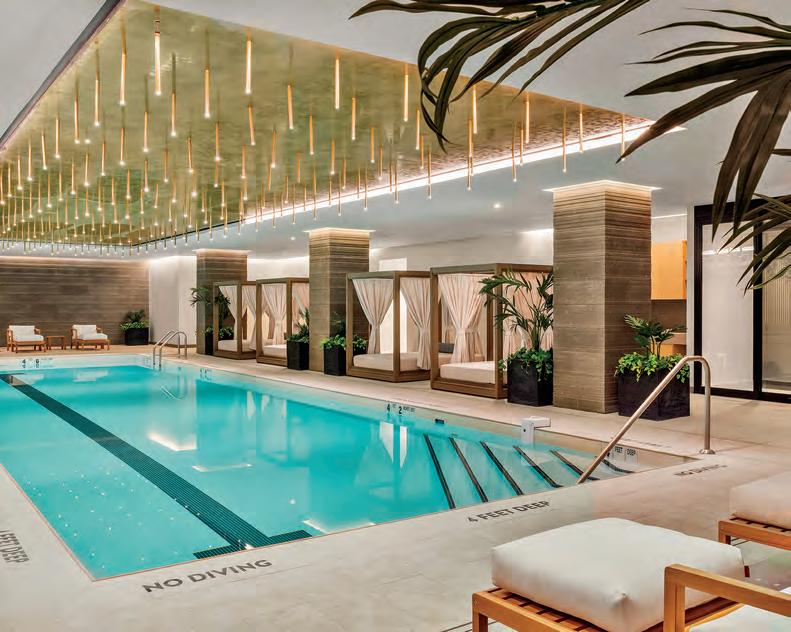

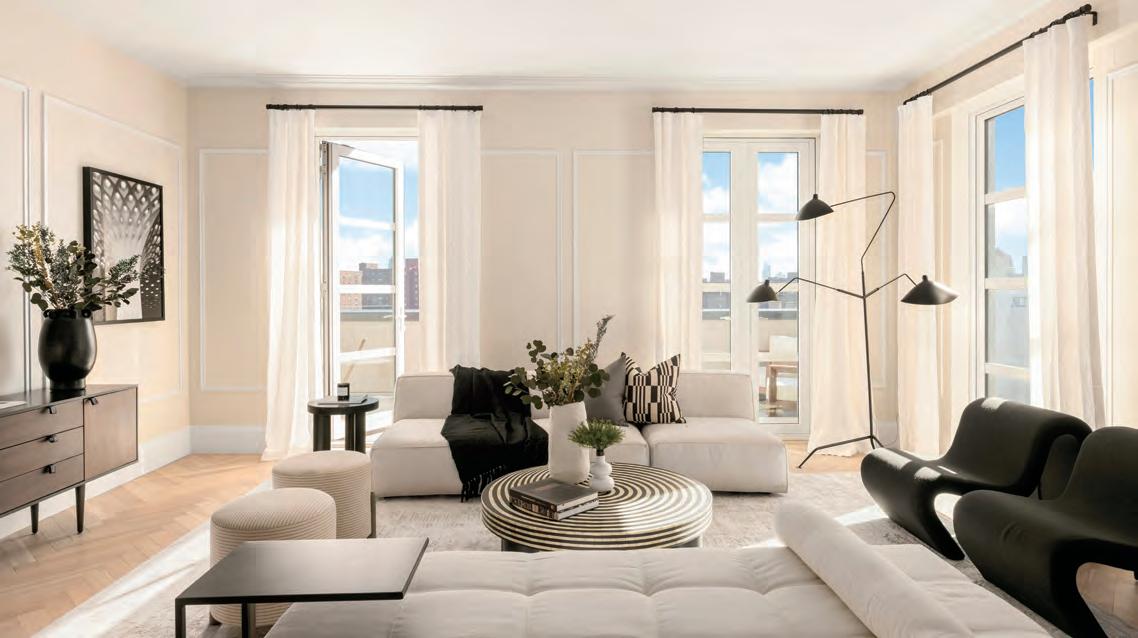

AMENITIES
• Residents’ lounge
• Fitness center
• Landscaped courtyard
• Two landscaped rooftop terraces
PENTHOUSE RESIDENCES NOW AVAILABLE
John Gomes jgomes@elliman.com
Fredrik Eklund feklund@elliman.com
Ellis Bachman ellis.bachman@elliman.com
On-Site Model Residences 250 East 21st Street New York, NY 10010
212.473.2521 250e21.com
250 East 21st Street is perfectly situated in one of the city’s most iconic neighborhoods, Gramercy, and just moments away from the park. Treelined streets lead to a classic contemporary address, designed to blur the boundaries between indoor and outdoor living. Three- and four-bedroom condominium residences, meticulously designed by Paris Forino, are appointed with Juliet balcony detailing, hand-laid herringbone flooring and rich custom detailing. The collection of homes is enhanced with a suite of wellness and social amenities, including an enchanting array of secret gardens.
The complete terms of offer are set forth in Sponsor’s offering plan filed with the New York State Department of Law Plan File No. CD19-0420.
Sponsor: SD Second Avenue Property LLC, 29 West 30th Street, 10th Floor, New York, NY 10001. The artist renderings and interior decorations, finishes, appliances and furnishings are provided for concept purposes only. Sponsor makes no representations or warranties except as may be set forth in the Offering Plan. Equal Housing Opportunity.
At the intersection of Greenwich Village, Chelsea and Flatiron, the nexus of everything, FÖRENA unites downtown’s most spirited neighborhoods. Respectful of the area’s rich history, the award-winning firm of Morris Adjmi Architects set out to create a building that is authentic and contextual. FÖRENA’s façade, with its rhythm of cascading terraces and chamfered metal-framed windows, culminates in a modern crown—a contemporary nod to historic New York City architecture.
With ceiling heights up to 13 feet and oversized tilt-andturn windows, the residences are open and airy. Custom bespoke kitchens are complete with Calacatta Regina honed marble countertops, custom lacquered gray cabinetry and a suite of Miele appliances. Primary bathrooms are sheathed in a soothing palette of Calacatta Regina and Montagna d’Argento marble and boast custom-made vanities with brushed-nickel fittings and oil-rubbed bronze accents. FÖRENA introduces 50 well-appointed one-, two- and threebedroom homes, many with private outdoor space, along with a well-curated collection of amenities.
AMENITIES
• 24-hr attended lobby
• Landscaped rooftop terrace with grills and outdoor kitchen
• Landscaped Zen garden courtyard
• Residents’ lounge with entertaining kitchen and secure aperitif lockers for each residence
• Fitness center with Technogym strength and cardio equipment and Echelon Reflect Mirror
• Keyless home entry by Latch
• Bicycle storage
• Private storage available at an additional cost
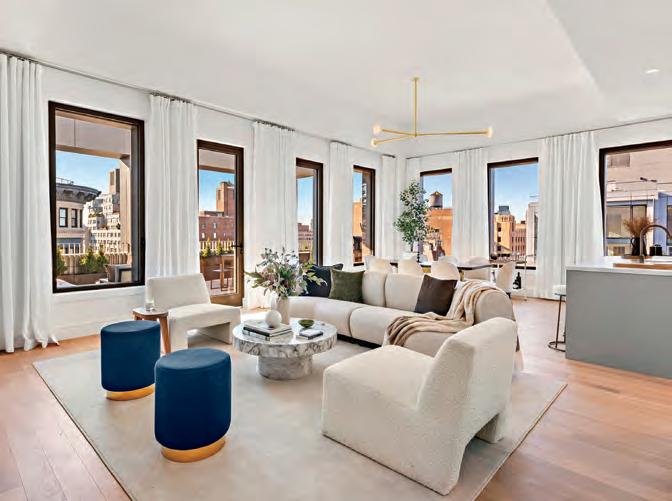
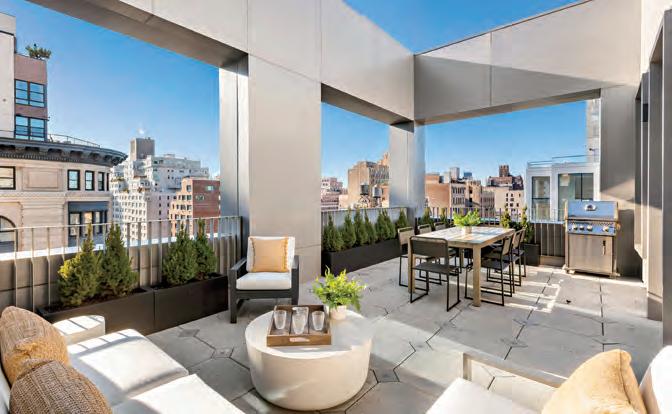
THE FINAL PENTHOUSE REMAINS
IMMEDIATE OCCUPANCY
Skyler Rhoten skyler.rhoten@elliman.com
Glenn Davis glenn.davis@elliman.com
Justin Tuinstra jtuinstra@elliman.com
Fredrik Eklund feklund@elliman.com
John Gomes jgomes@elliman.com
212.675.8865 forenanyc.com @forenanyc


• Landscaped garden • Gym
• Residents’ lounge
• Double-height lobby with concierge
• Private storage
An intimate collection of 12 gracious condominium residences centered upon a lushly landscaped garden in a modern building designed by TalliTien.
One- and two-bedrooms and a full-floor penthouse priced from $1,795,000
Glenn Davis glenn.davis@elliman.com
Justin Tuinstra jtuinstra@elliman.com
Jordan Shea jordan.shea@elliman.com

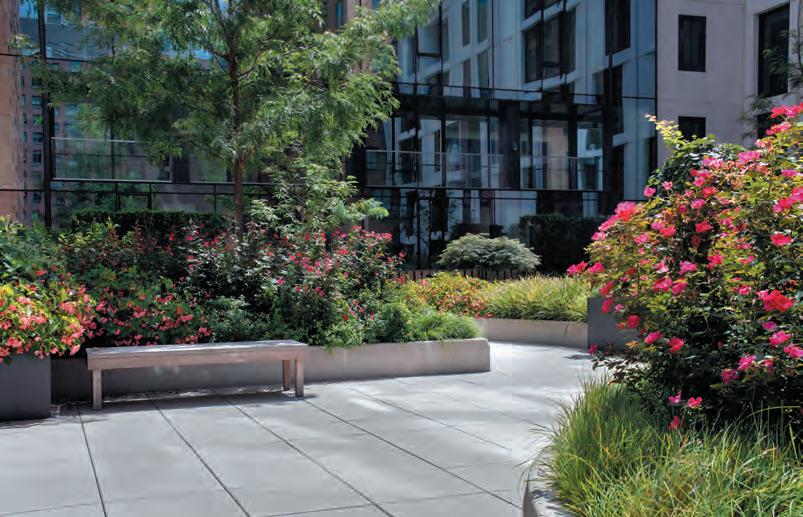
Designed by award-winning firm Marvel Architects, Bloom on Forty Fifth pairs a unique concept of an urban oasis within the Manhattan grid with innovative principles of modernist architecture. The 92-residence condominium features a stunning façade made of glass, steel and reinforced concrete, with luxurious interiors that are soft, light and airy with natural textures. Bloom on Forty Fifth connects residents to nature and to New York City’s iconic skyline through a lush green wall in the residents’ lounge and a beautifully landscaped elevated terrace, bringing urban sophistication together with tranquility.
AMENITIES
• 24-hr attended lobby
• Residents’ lounge
• Fitness center
• Rooftop terrace
• 8,000-sf parklike courtyard
IMMEDIATE OCCUPANCY
PRICED FROM $750,000 TO OVER $2,050,000
Kirsten Jordan kjordan@elliman.com
Jill Preschel jill.preschel@elliman.com
On-site sales gallery By appointment only 908-415-5418 bloom45.com @bloomonfortyfifth




A collection of interlocking villas designed by internationally renowned designer Thomas Juul-Hansen, 199 Chrystie is a 14-unit luxury condominium that possesses a level of innovative architectural detail and significance that speaks to the grit and vibrancy of the Lower East Side.

AMENITIES
• State-of-the-art fitness center
• 24-hr attended lobby
• Private storage
• Bicycle and package rooms
IMMEDIATE OCCUPANCY
PRICED FROM $4,495,000 TO $14,995,000
The complete offering terms are in an offering plan available from Sponsor. Sponsor reserves the right to make changes in accordance with the terms of the offering plan. AG File No. CD19-0039. Equal Housing Opportunity. Fair Housing Notice.
Noble Black noble.black@elliman.com
Glenn Davis
glenn.davis@elliman.com
Justin Tuinstra jtuinstra@elliman.com
David Son david.son@elliman.com
917.613.7305
Alex Andrejko alex.andrejko@elliman.com 248.225.9335
Sales Gallery By appointment only 199chrystienyc.com @199chrystie
AMENITIES
• 24-hr attended lobby
• Fitness center
• Common roof deck
• Storage units
• Bicycle storage
IMMEDIATE OCCUPANCY
PRICED FROM $1,150,000 TO $6,795,000
Kirsten Jordan kjordan@elliman.com
Jill Preschel jill.preschel@elliman.com
The Kirsten Jordan Team teamkj@elliman.com
Sales Gallery
By appointment only
646.430.9853 435west19thstreet.com
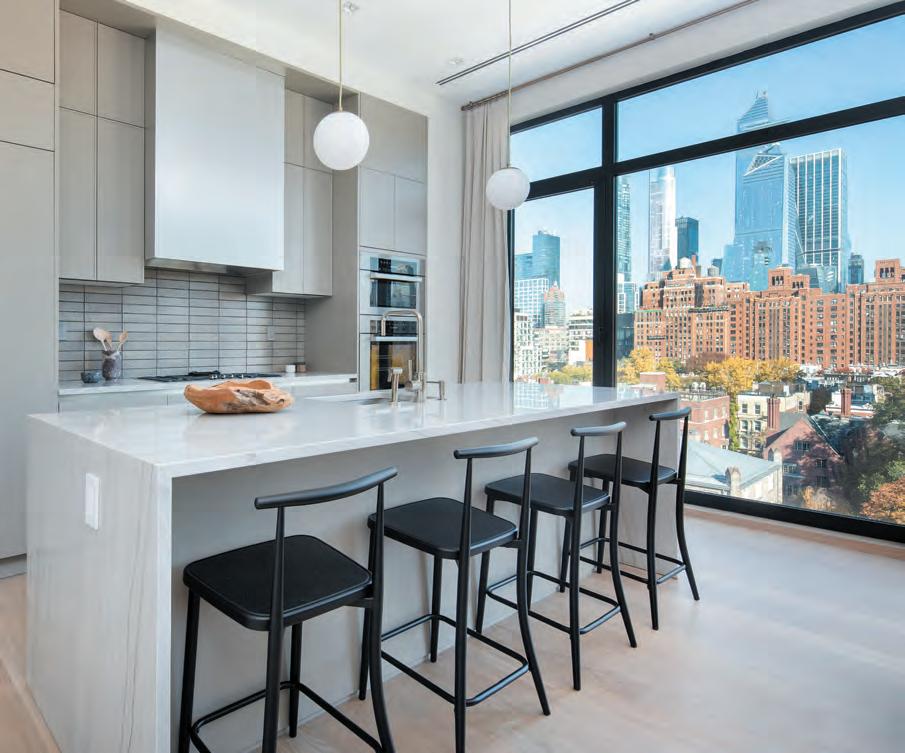


The epitome of luxury, 435 West 19th Street is a thoughtfully designed condominium situated in the heart of Chelsea. Residences range from studios to three-bedroom penthouses, and offer residents an exceptional level of living. With soaring ceilings and white oak flooring throughout the homes, these residences are truly bespoke. The custom kitchens feature fully integrated Miele appliances and natural Brazilian Luce di Luna quartzite. Every detail was carefully handpicked, making these special homes a truly one-of-a-kind offering in Manhattan.
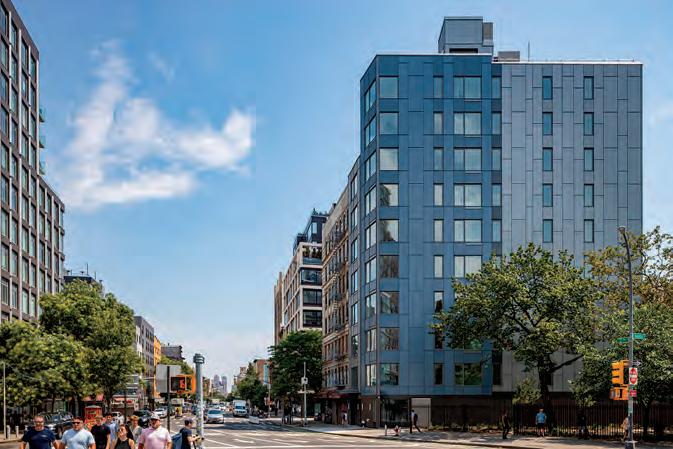


14 Second Avenue is a newly constructed luxury condominium designed by preeminent architects Hustvedt Cutler Architects and Garrison Architects. Located in an incredibly vibrant neighborhood, residences are just steps from Noho, Soho, the Lower East Side, the East Village and Greenwich Village.
Developed by Station Companies, 14 Second Avenue is a modern gem distinguished by a striking façade and 360degree skyline views. Rising 10 stories above Second Avenue at Houston Street, the 10 high-end two- to three-bedroom residences are all adorned with premium fit and finish. Select apartments have private outdoor space and designated storage units.
Bathed in natural light, the gracious open floor plans are designed for entertaining. Additional elements include floorto-ceiling triple-pane windows and wide-plank European oak floors. Contemporary kitchens are styled with custom Italian cabinets by Dom Interiors, Laminam Ceramic countertops with tempered-back painted etched backsplashes, sleek dark matte Dornbracht fixtures, and premium appliances by Miele and Bosch. Spa-like bathrooms are clad in honed marble and appointed with upscale fixtures, custom glass showers and Zuma soaking tubs.
AMENITIES
• Virtual

Welcome to Gramercy Gates, a new boutique condominium nestled in the vibrant Gramercy neighborhood. A collection of 11 two- to three-bedroom residences where sophistication and luxury living blend seamlessly. Each residence thoughtfully designed by PJAR Architects boasts top-of-theline finishes and fixtures, carefully curated to elevate your living experience. From the open-concept living spaces to generous balconies, floor-to-ceiling windows, oak flooring and spa-inspired bathrooms, every detail proves timeless elegance. Ideally located in the prime Gramercy area with treelined streets, surrounded by historical landmarks, top New York City restaurants and boutiques.
AMENITIES
• Elegant lobby
• Residents’ lounge
• Clubroom
• Bicycle storage
IMMEDIATE OCCUPANCY TWO-BEDROOMS STARTING AT $1,800,000
Ariel Tirosh atirosh@elliman.com 917.750.5654
Alicia Dong alicia.dong@elliman.com

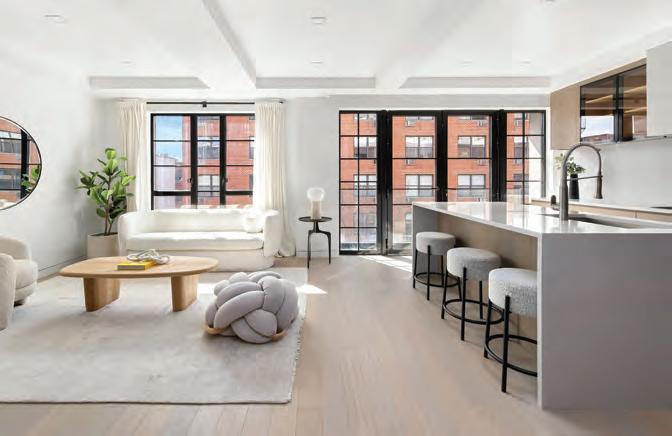
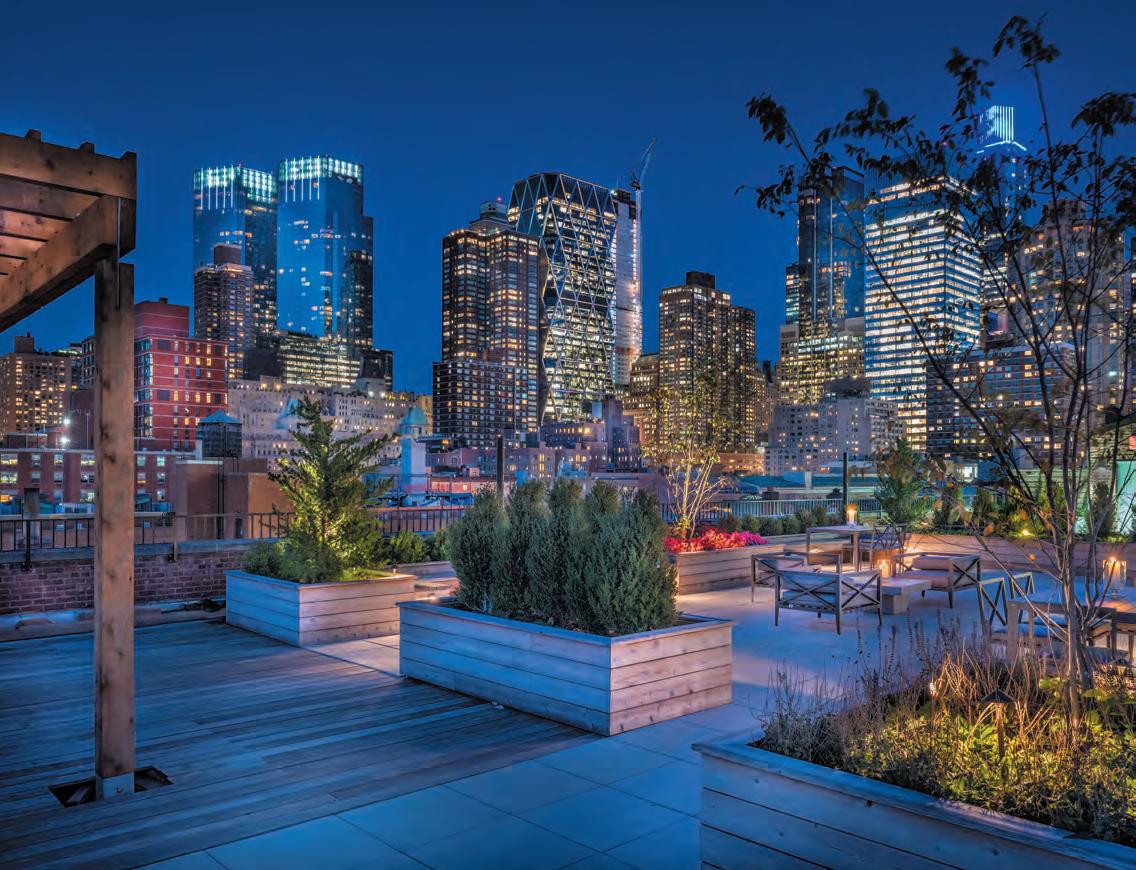

416 West 52nd Street offers extraordinary condo living with a comprehensive amenity package including roof deck, work lounge for residents, fitness center with private fitness classes and its own spinning room, indoor and outdoor yoga studio, courtyard with koi pond, children’s playroom and private wine tasting room. Situated in one of New York City’s most vibrant and historic neighborhoods, it offers one- to three-bedroom condos and select townhouses with private outdoor space.
AMENITIES
• Residents’ lounge
• State-of-the-art fitness center
• Working lounge for residents only
• Private storage
• Children’s playroom
• Intimate wine room
• Landscaped courtyard and rooftop
• 24-hr attended lobby
• Cold storage
IMMEDIATE OCCUPANCY
ONE-BEDROOMS FROM $900,000
TWO-BEDROOMS FROM $1,345,000
TWO-BEDROOM TOWNHOMES WITH PRIVATE OUTDOOR SPACE STARTING FROM $1,395,000
Kathy Murray kmurray@elliman.com Office: 646.505.2247 Mobile: 646.528.6183
Sales Gallery By appointment only 646.528.6183 nine52.com
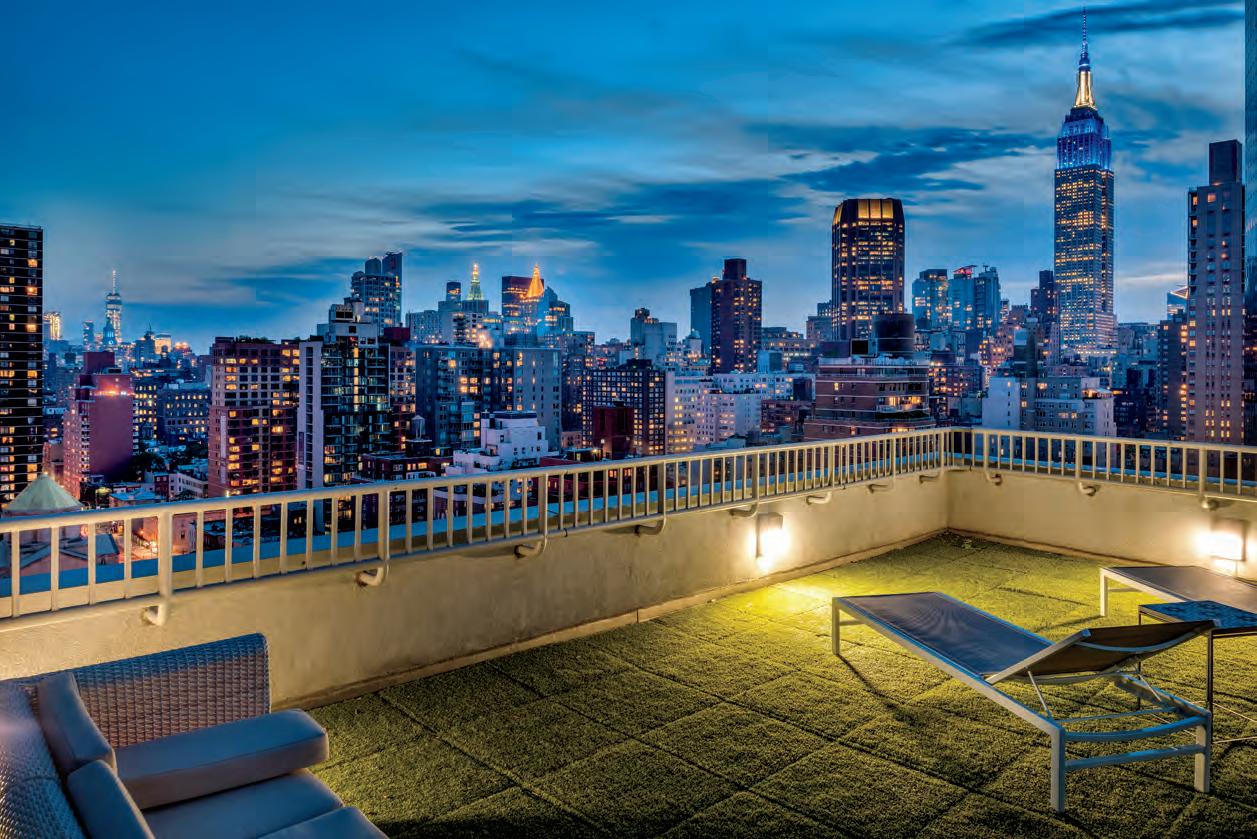



Experience the city anew at The Vantage, a place where everything is possible. From an expansive roof deck view and ideal location to a thoroughly modern design, your adventure starts here. Modern, luxe and airy, The Vantage offers a new take on city living. At the crossroads between the historic United Nations buildings and Grand Central Terminal, The Vantage is the perfect place to begin your urban adventure. Plot your weekend destination, discover your new favorite restaurant or simply gaze upon the city in all its splendor. It is all within your reach.
AMENITIES
• Rooftop
• Workspace
• Gym studio
• Residents’ lounge and game room
• Lobby lounge
• 24-hr attended lobby
TWO-BEDROOMS AND TWOBATHS FROM $1,330,000
TWO-BEDROOMS WITH TERRACE IN THE SKY STARTING FROM $1,585,000
Artist’s rendering

AMENITIES
• Attended lobby
• A double-height fitness studio with Peloton bikes and treadmills, Hydrow and weightlifting equipment
• Mezzanine-level yoga and Pilates studio
It’s easy to slip into the groove at Smithsonian Place. With 125th Street Station, Whole Foods Market and Central Park at your fingertips, this is where life clicks into place. Constructed in 1898, Smithsonian Place has been lovingly restored to create a lifestyle that blends age-old architecture with modern style. Choose from 55 residences perfectly placed in the thriving neighborhood of Central Harlem. Available with one, two or three bedrooms.
The complete offering terms are in an offering plan available from sponsor. File no. CD22-0237. Sponsor: 370 LENOX LLC, c/o Renaissance Realty Group, 1019 Avenue P, Suite 501, Brooklyn, New York 11223. Plans, specifications, and materials may vary due to construction, field conditions, requirements, and availabilities. Sponsor reserves the right to make changes in accordance with the offering plan. Units will not be offered furnished. All images are artist’s renderings. Images, renderings, representations and interior decorations, finishes, appliances and furnishings are provided for illustrative purposes only and have been compiled from sources deemed reliable. Though information is believed to be correct, it is presented subject to errors, omissions, changes and withdrawal without notice. Prospective purchasers are advised to review the complete terms of the offering plan for further detail as to the type, quality, and quantity of materials, appliances, equipment, and fixtures to be included in the units, amenity areas and common areas of the condominium. Equal Housing Opportunity.
• Scandinavian-inspired sauna and steam room
• Private video call and podcast meeting rooms
• Light-filled residents’ lounge
• Game room
• Playroom
• Pet spa
• Bicycle storage
• Private storage available at an additional cost
ESTIMATED OCCUPANCY LATE SUMMER 2024
PRICED FROM $575,000 TO $1,575,000
Allison Dubuisson adubuisson@elliman.com
Giuseppe Airo giuseppe.airo@elliman.com
Fredrik Eklund feklund@elliman.com
John Gomes jgomes@elliman.com
Model Residence By appointment only
917.685.4907 smithsonianplace.com
AMENITIES
• 24-hr attended lobby
• Bike room
• Driveway
• Parking lot
• Courtyard
• Garden
• Fitness room
• Laundry room
• Playroom
• Playground
• Lounge
• Private storage
STUDIOS AND THREEBEDROOMS AVAILABLE
PRICED FROM $750,000 TO $3,950,000
Whitney Didier whitney.didier@elliman.com 917.968.1195
Eliette Bentolila eliette.bentolila@elliman.com 201.207.8442
Chelsea Bleistern chelsea.bleistern@elliman.com 516.418.4398 The complete offering terms are in an offering plan available from sponsor. File No. CD88-0241. Images are photographs. This is for informational purposes only. Equal Housing Opportunity.
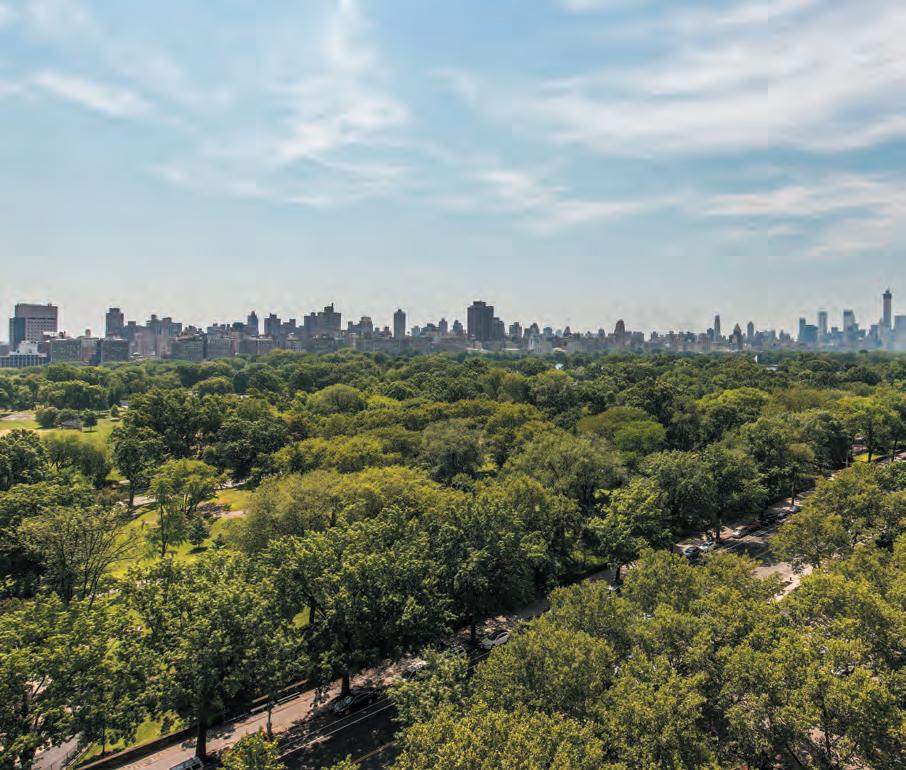
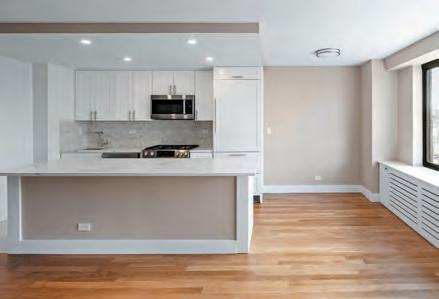

Luxurious renovations abound throughout these postwar condominium apartments originally designed by architects Skidmore, Owings & Merrill. No board approval and no application process. Low taxes and maintenance. Enjoy direct views of Central Park at its finest. Residences feature open kitchens with top-of-the-line appliances, expansive custom-built closets and hardwood floors. This prime address is located within the newly constructed Columbus Square retail complex, home to Whole Foods, Starbucks, HomeGoods, Sephora and much more. Convenient to nearly all New York City MTA transit.
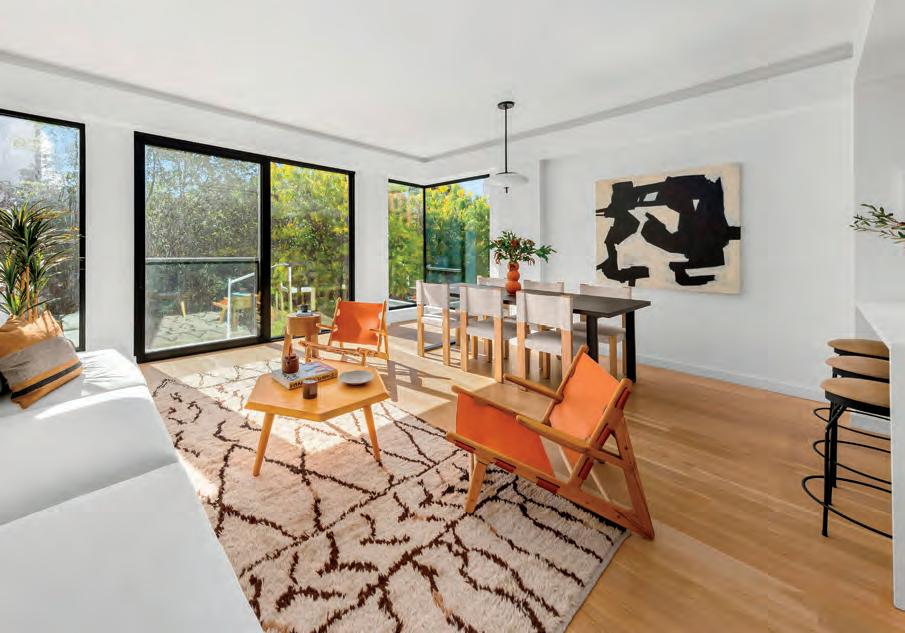

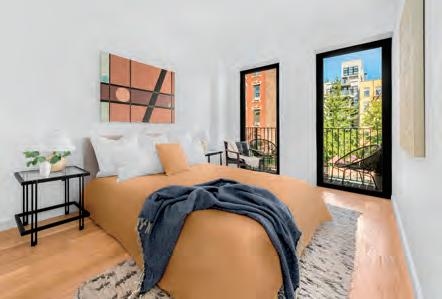
Boutique new condominium in the heart of the East Village with full-floor loftlike homes. Located on a supremely quiet treelined street, 650 East 6th proudly debuts in the vibrant East Village and features a gorgeous jumbo reclaimed-brick façade, floor-to-ceiling casement windows, intelligently curated custom design elements, and steel balconies reminiscent of the neighboring steel pre-war fire escapes. Flooded with sunlight from south- and west-facing living rooms with floor-toceiling windows, these stunning homes offer direct elevator access, uncommon privacy and quiet, and treetop views of the downtown Manhattan skyline.
AMENITIES
• Private keyed elevator access
• All apartments feature private outdoor space
• Storage available
IMMEDIATE OCCUPANCY
PRICED FROM $1,895,000 TO $2,750,000
Terry Martinolle terry.martinolle@elliman.com
Joe Monteleone
joe.monteleone@elliman.com
Fredrik Eklund feklund@elliman.com
John Gomes john.gomes@elliman.com
Sales Gallery By appointment only 917.297.0698
The complete offering terms are in an offering plan available from the Sponsor, East Village LLC, 650 East 6th Street, New York, NY 10009. File No. CD22-0089. The artist renderings and interior decorations, finishes, appliances and furnishings are provided for illustrative purposes only. Furniture shown is not included in the offer. Sponsor makes no representations or warranties except as set forth in the Offering Plan. Sponsor reserves the right to make changes in accordance with the terms of the Offering Plan. All dimensions are approximate and subject to normal construction variances and tolerances. Square footage exceeds the usable floor area. Equal Housing Opportunity.
The Gramercy North is a newly constructed boutique condominium offering a limited collection of 14 full-floor residences designed by Italian architect Stefano Pasqualetti. The residences are two-bedroom, two-bathroom, full-floor homes that marry sleek design with extraordinary comfort and convenience. Located in the exclusive Gramercy area, steps from Madison Square Park and some of the best restaurants and shops in the city, this bespoke home offers virtual attended lobby service, a secure package room, a bike room and a garden roof terrace with iconic skyline views.
AMENITIES
• Virtual attended lobby
• Roof deck
• Bike room
• Private key-locked elevator entry
PRICED FROM $2,495,000 TO $3,150,000
OVER 75% SOLD
IMMEDIATE OCCUPANCY
Kirsten Jordan kjordan@elliman.com
The Kirsten Jordan Team teamkj@elliman.com
Model Residence By appointment only thegramercynorth.com
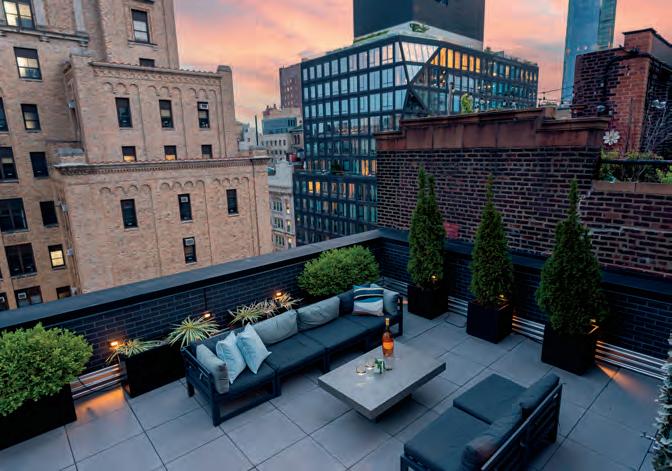
The artist and computer renderings and interior and exterior decorations, finishes, fixtures, appliances, and furnishings are provided for illustrative purposes only. Sponsor makes no representation or warranties except as may be set forth in the Offering Plan. All square footages and dimensions are approximate and subject to normal construction variances and tolerances. Any computer and artist renderings reflect the planned scale and spirit of the Building. Sponsor makes no representation that future construction in the neighborhood surrounding the Condominium will not result in the obstruction of the views. Sponsor reserves the right to make substitutions of material, equipment, fixtures, finishes and appliances in accordance with the terms of the Offering Plan. The complete offering terms are in an offering plan available from the Sponsor. File No. CD 19-0107. Sponsor: 139 East 23rd Street Club LLC, 350 Fifth Avenue, 41st floor, New York, NY 10018. Equal Housing Opportunity.
AMENITIES
• Private outdoor space with each residence
• Private key-locked elevator entry
• Storage assigned to each residence
PRICED FROM $4,995,000
Kirsten Jordan kjordan@elliman.com
The Kirsten Jordan Team teamkj@elliman.com
Model residences By appointment only

A botanical oasis in the heart of downtown Manhattan. Featuring five generous-sized bespoke homes with two, three and four bedrooms, private outdoor space and one-of-a-kind layouts.
The artist and computer renderings and interior and exterior decorations, finishes, fixtures, appliances, and furnishings are provided for illustrative purposes only. Any computer and artist renderings reflect the planned scale and spirit of the Building. Sponsor makes no representation or warranties relating to the description or physical condition of the Property, the Building or the Unit, or the size or the dimensions of the Unit or the rooms therein contained or any other physical characteristics thereof, or any other data, except as specifically set forth in the Offering Plan, as the term later defined. All square footages and dimensions are approximate and subject to normal construction variances and tolerances. Sponsor makes no representation that future construction in the neighborhood surrounding the Condominium will not result in the obstruction of the views. Sponsor reserves the right to make substitutions of material, equipment, fixtures, finishes and appliances in accordance with the terms of the Offering Plan. The complete offering terms are set out in the offering plan (“Offering Plan”) available from the Sponsor. File # CD18-0327. Sponsor: CPARE LLC, c/o Rheem Bell & Freeman LLP, 20 West 36th Street, 12th Floor, New York, NY 10018. Equal Housing Opportunity.
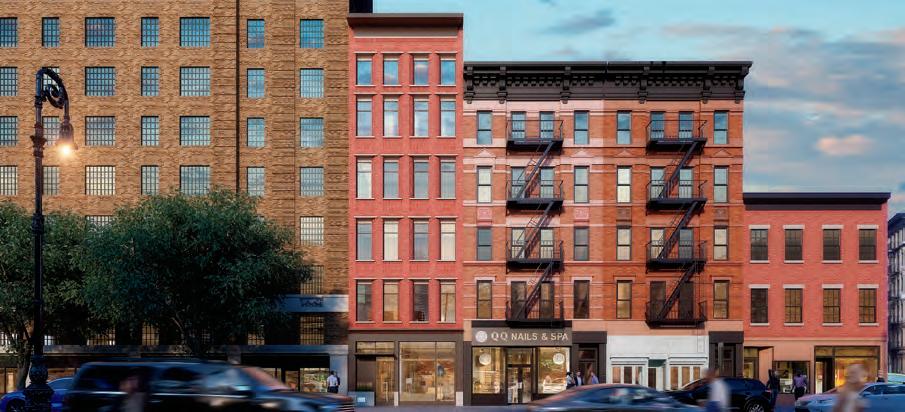
AMENITIES
• Virtual attended lobby
• Storage for every apartment
15 Greenwich Avenue is a luxury boutique condominium situated on the border of the West Village and Greenwich Village. The building will house one full-floor loft and one unparalleled triplex penthouse. With no detail spared, both residences will feature top-of-the-line custom finishes throughout. Each apartment will also come complete with oversized private outdoor space and a private key-locked elevator. The building will be outfitted with a state-of-the-art virtual attended lobby system.
Opportunity to purchase both units and combine into a single-family home.
• Outdoor space for every apartment
• Private key-locked elevator entry
OCCUPANCY 2025
Evan Shaffer eshaffer@elliman.com
This advertisement is not an offering. It is a solicitation of interest in the advertised property. No offering of the advertised units can be made and no deposits can be accepted, or reservations, binding or non-binding, can be made until an offering plan is filed with the New York State Department of Law. This advertisement is made pursuant to Cooperative Policy Statement No. 1 Issued by the New York State Department of Law File No. CP21-0015. Sponsor: Jericho Empire LLC, 39-01 Main Street, Suite 507, Flushing, New York 11354.

The final remaining sponsor residence. Welcome home to residence PHP: 1,673-square-foot split two-bedroom, twobathroom penthouse complete with a home office and an impressive 550-square-foot private roof deck.
The complete offering terms are in an offering plan available from Sponsor. Sponsor reserves the right to make changes in accordance with the terms of the offering plan. AG File No. CD06-0224. Equal Housing Opportunity. Fair Housing Notice.
AMENITIES
• Attended lobby
• Laundry in the building
• Gym
IMMEDIATE OCCUPANCY
PRICED AT $3,195,000
Glenn Davis glenn.davis@elliman.com
David Alex Andrejko alex.andrejko@elliman.com
Justin Tuinstra justin.tuinstra@elliman.com
Amin Fartab amin.fartab@elliman.com
Sales Gallery By appointment only 212.891.7000
AMENITIES
• Lobby
• Roof deck
• Gym
• Kids’ room
• Bicycle storage
• Parking available for purchase
IMMEDIATE OCCUPANCY
PRICED from $1,125,000
Jessica Peters jpeters@elliman.com 917.968.0037
Daniel Fried dfried@elliman.com 917.723.1192
thecalyergreenpoint.com @thecalyergreenpoint
This is not an offering. The complete offering terms are in an offering plan available from the File No. CD23-0014.






Welcome to 171 Calyer Street. The premier boutique condo and commercial building is situated in the heart of the Greenpoint Historic District. Featuring 18 distinct residential layouts across 21 units with an expansive commercial space developed by Adjmi Construction and KSR. This area developed with the rise of industry in the borough, which is reflected in the massive diversity of building styles. PKSB Architects’ design responds to the site’s former context while recalling its architectural past. The boutique condo seamlessly blends the area’s iconic row and townhouses while simultaneously paying homage to its past as the Greenpoint Theatre with its rich color palette of red brick and classical brown cast stone paired with rust-colored windows. The eye-catching façade features rusticated brick pillars building up to brick and cast stone until the aesthetic smooths into a pleasing stucco with floor-to-ceiling windows wrapping around a penthouse terrace. The complete composition emphasizes a new and contemporary building that was lovingly designed to honor the history of this renowned district.
Rising more than 1,000 feet into the skyline, The Brooklyn Tower is home to the borough’s highest residences for sale, a groundbreaking property designed by SHoP Architects that reveals breathtaking views over Brooklyn, Manhattan, New York Harbor and the East River.
Condominium residences start sky-high on the 53rd floor and feature richly designed interiors by AD100 Gachot Studios, 11-foot ceilings and floor-to-ceiling windows that frame never-ending views that have truly never been seen before.
Representing even more “firsts” for the city and beyond, the immersive 120,000-square-foot amenities program includes Brooklyn’s largest fitness center by Life Time, the city’s first Life Time Work coworking center, three outdoor pools, and two extraordinary sky decks including the Western Hemisphere’s highest basketball court and a full-floor Sky Lounge at 886 feet, exclusively for condominium residents.
Immediate occupancy
Studio to four-bedrooms start sky-high on the 53rd floor from $950,000
Model homes by appointment
354 Flatbush Avenue Extension Brooklyn, NY 11201
sales@thebrooklyntower.com
718.858.0909
thebrooklyntower.com
@thebrooklyntower
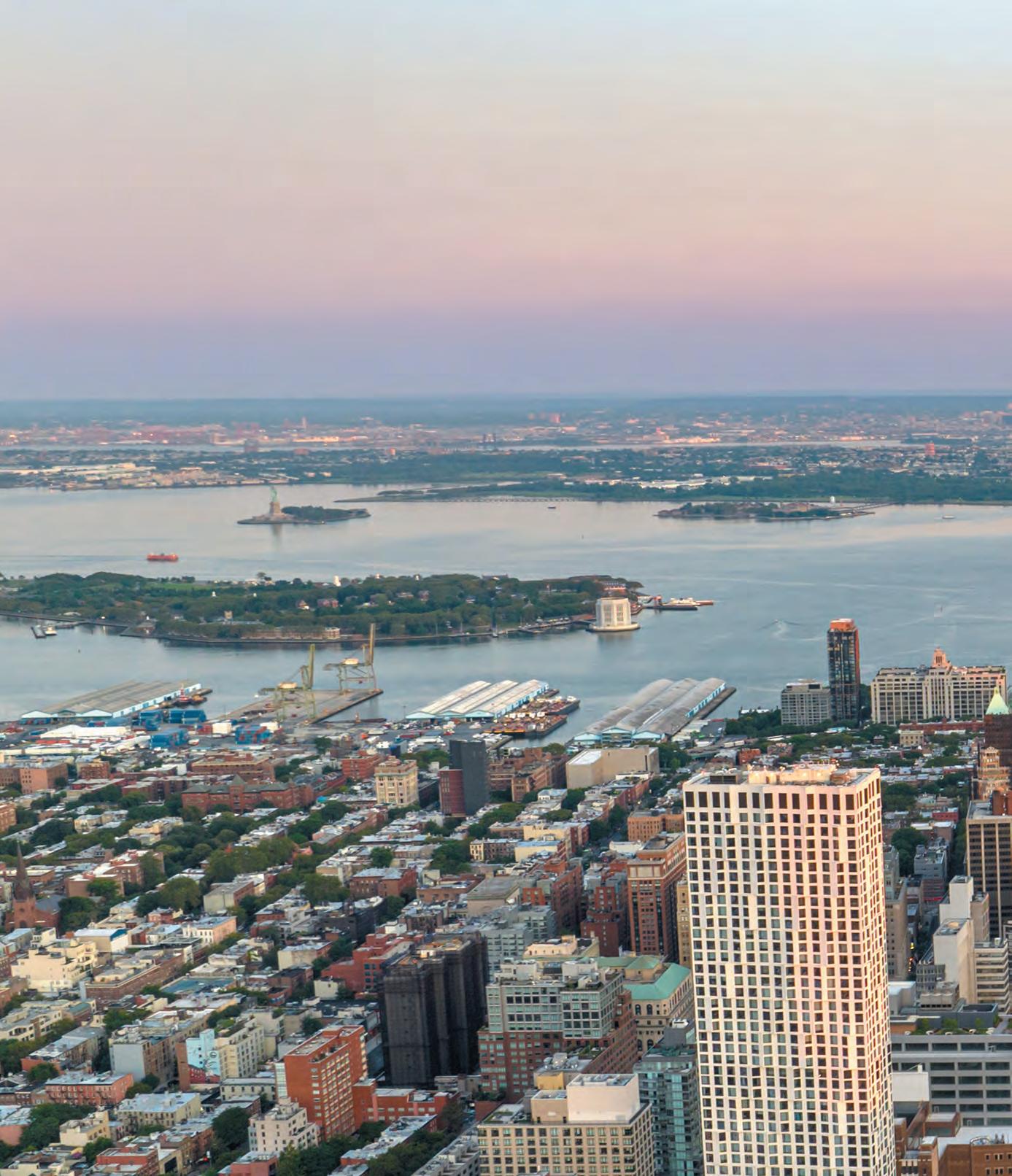












AMENITIES
• Coworking and residents’ lounge
• Children’s playroom
• Fitness center
• Yoga studio
• Sunken garden
• Cascading secret garden
Designed by award-winning architecture firm SO-IL, 144 Vanderbilt features a limited collection of 26 meticulously designed two- to four-bedroom residences. The building has an iconic precast silhouette in a distinctive color, striking terraces with Brooklyn and Manhattan views, and a wide variety of indoor and outdoor amenities.
144 Vanderbilt is filled with greenery, making it a true oasis for residents. Its staggered design offers a variety of shared and private outdoor spaces, each distinct in size and function, to foster both collective activities and quiet respite. The lobby and amenity areas are surrounded by terraced gardens, creating a seamless flow between inside and out, while the stepped design allows natural light into the amenity-filled cellar. The sixth floor also offers a landscaped rooftop terrace with East River, Manhattan-skyline, and Brooklyn-brownstone views.
• Game room
• Creative atelier
• Lobby
• Rooftop terrace
• Bike storage
• Parking and storage for sale
TWO- TO FOUR-BEDROOM RESIDENCES
Doug Bowen dbowen@elliman.com
Zia O’Hara zia.ohara@elliman.com
Sales Gallery 144 Vanderbilt Avenue Brooklyn, NY 11205
144vanderbilt.com @144vanderbilt
The artist and computer renderings and interior decorations, finishes, fixtures, appliances, furniture (indoor and outdoor) and furnishings in these materials are provided for illustrative purposes only. All square footages and dimensions are approximate, subject to normal construction variances and tolerances, and exceed usable floor area. THE COMPLETE OFFERING TERMS ARE IN AN OFFERING PLAN AVAILABLE FROM SPONSOR. FILE NO. CD23-0287. Equal Housing Opportunity.
AMENITIES
• Fully attended triple-height lobby
• Garden lounge
• Private-entry court and porte cochere
• Bowling alley with custom bleachers
• Lighthouse playroom
• Fitness center with designated boxing area
• Movement studio
• Club lounge
• Spin studio
• 60-ft indoor lap pool
• Treatment room
• Dry sauna and steam room
• Juice bar
• Tennis court
• 58-ft outdoor pool and hot tub
PRICED starting from $1,750,000
ON-SITE MODEL RESIDENCES
60 Front Street Brooklyn, NY 11201
718.246.0030 sales@olympiadumbo.com olympiadumbo.com @olympia_dumbo

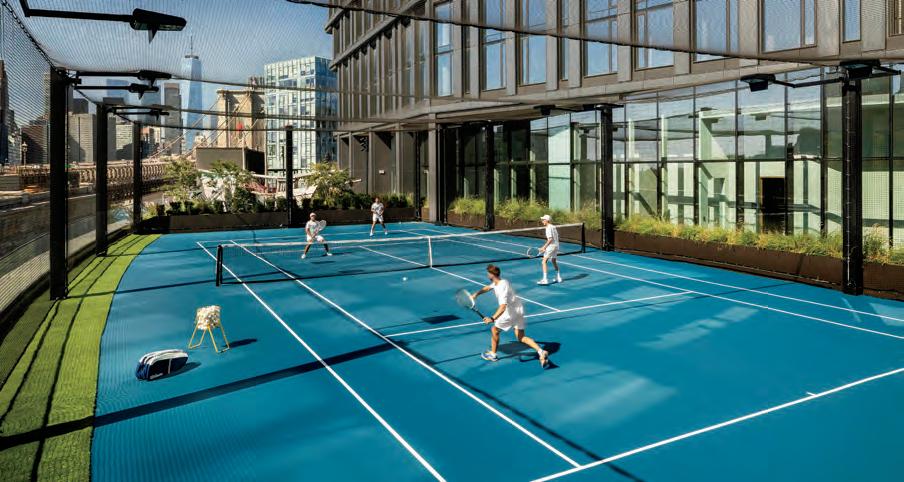
Closings have commenced. Celebrating over 50% sold. Created by careful hands and thoughtful minds, Olympia is a modern interpretation of its surroundings. Rising tall from the heart of historic Dumbo, Olympia offers open and expansive views of the sun-drenched harbor and Lower Manhattan skyline from the highest crest in the neighborhood. Thoughtful exteriors by Hill West Architects and interiors by Workstead all reflect a sense of scale and rhythm, and a palette of colors and materials that is grounded in the maritime and industrial heritage of Dumbo's waterfront. With 76 handcrafted homes, robust resident services and over 38,000 square feet of indoor and outdoor amenities, Olympia is a dynamic and vibrant new community all its own.


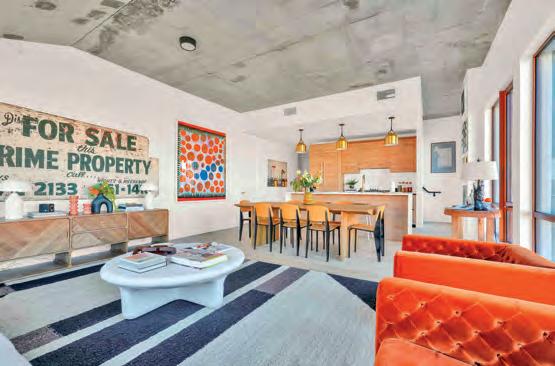
AMENITIES
• Roof deck
• Bike storage
• Parking available for purchase
STARTING AT $1,150,000
The Conover is a boutique collection of condominium residences set in the heart of Red Hook. The design of the building creates spacious layouts that maximize light and views, and provides the utmost in urban living. The spaces marry form and function echoing the industrial chic of the neighborhood, balanced by warm and inviting materials. The Conover, a creation of RedHoek+, embodies both design and functionality.
Located just blocks away from the waterfront, Louis Valentino Pier and Red Hook’s main thoroughfare. Enjoy stunning harbor views and green spaces right outside your door. Experience the unique charm of Red Hook—a neighborhood blending historic cobblestone streets with creative innovation. Embrace the strong sense of community and small-business pride as you frequent local hot spots like Steve’s Authentic Key Lime Pie, Hometown BBQ, Sunny’s Bar, Red Hook Tavern and Pioneer Works.
IMMEDIATE OCCUPANCY OVER 70% SOLD
Kirsten Jordan kjordan@elliman.com
Jill Preschel jill.preschel@elliman.com
Model Residences By appointment only 646.974.9772 theconoverredhook.com @theconover
The complete offering terms are in an offering plan available from sponsor. File no. CD21-0139. Sponsor: DDG Conover Owner, LLC. 138 Pioneer Street, Brooklyn, NY 11231. Plans, specifications, and materials may vary due to construction, field conditions, requirements, and availabilities. Sponsor reserves the right to make changes in accordance with the offering plan. Units will not be offered. All images are artist's renderings. Images, renderings, representations and interior decorations, finishes, appliances and furnishings are provided for illustrative purposes only and have been compiled from sources deemed reliable. Though information is believed to be correct, it is presented subject to errors, omissions, changes and withdrawal without notice. Prospective purchasers are advised to review the complete terms of the offering plan for further detail as to the type, quality, and quantity of materials, appliances, equipment, and fixtures to be included in the units, amenity areas and common areas of the condominium. Equal Housing Opportunity.
Summer / 2024
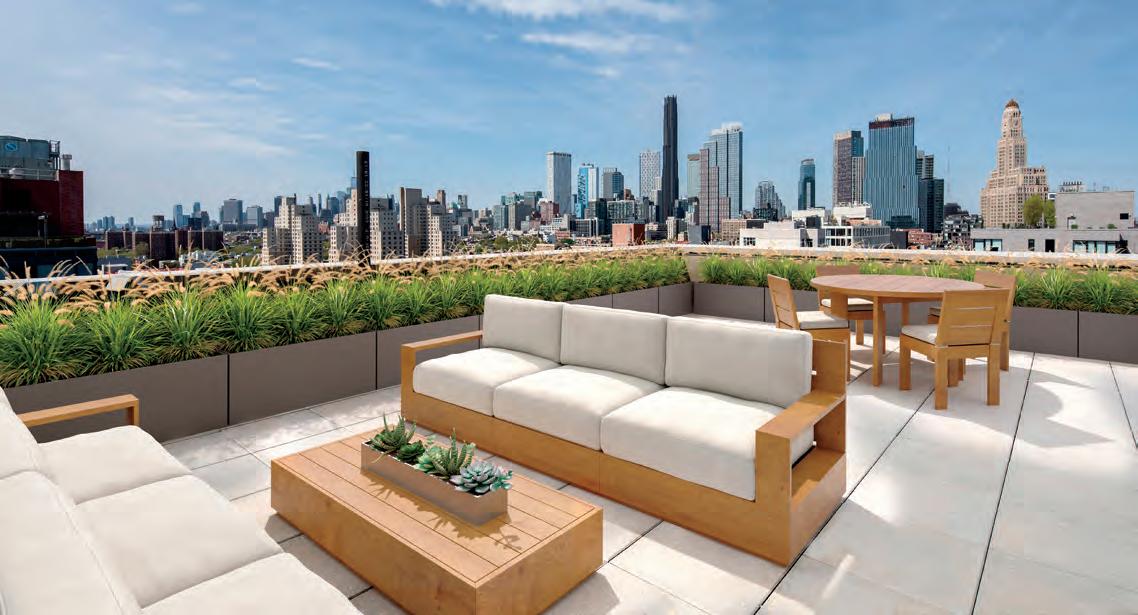
350 Butler Street is the latest groundbreaking new development from The Brooklyn Home Company, featuring 34 contemporary residences built with Passive House principles. Homes range from one to four bedrooms with bespoke craftsmanship and impeccable, timeless finishes. These expansive homes offer sweeping views and corner exposures, private outdoor spaces as well as full- and halffloor layouts.
AMENITIES
• Attended lobby
• State-of-the-art fitness center
• Children’s playroom
• Roof deck with panoramic views
• Bike room
• Private storage available for purchase
IMMEDIATE OCCUPANCY
REMAINING UNITS STARTING AT $1,625,000 Lindsay Barrett lbarrett@elliman.com Private Tours By appointment only 212.645.4040 www.butlerbk.com @thebutlerbk



Elevated boutique residences newly available at 40 Skillman Avenue. With a richly hued façade and soaring factory-style windows, 40 Skillman Avenue’s aesthetic harkens back to the area’s industrial roots while elevating the design with beautiful finishes and luxurious contemporary touches. All this exciting neighborhood has to offer is at hand, but you remain tranquilly tucked away on a picturesque, treelined street.
Developed by Avo Construction, 40 Skillman features six units boasting two- and three-bedroom configurations situated on three floors. Additionally, all the homes feature private outdoor spaces. Units 1A and 1B have beautiful rear yards, and all other units feature partitioned private roof terraces.
40 Skillman Avenue is a stone’s throw from some of Williamsburg’s most exciting restaurants, bars, cafes and shops. The Lorimer L train and the Metropolitan Avenue G train stops are nearby, making for a dream commute. Enjoy all the conveniences of prime Williamsburg with contemporary industrial loft living—you can have it all at 40 Skillman Avenue.
This is not an offering. The complete offering terms are in an offering plan available from File No. CD220113.
AMENITIES
• Elevator building
PRICED FROM $2,325,000
Jessica Peters jpeters@elliman.com
Daniel Fried dfried@elliman.com
Sales Gallery By appointment only 718.486.4461
AMENITIES
• Parking available for purchase
PRICED FROM $1,295,000
Jessica Peters jpeters@elliman.com
Vanessa Rodriguez vanessa.rodriguez@elliman.com
347.809.0955
This is not an offering. The complete offering terms are in an offering plan available from the File No. CD#220006.
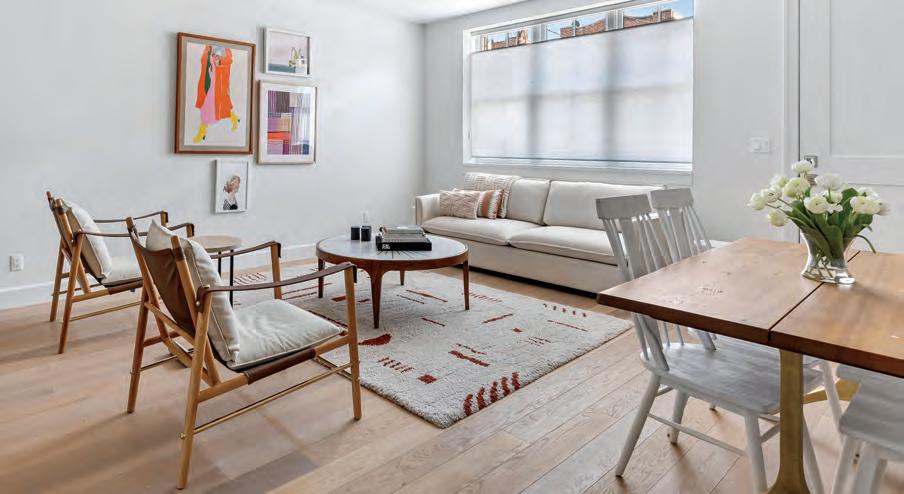
Welcome to 182 Minna Street—a newly built boutique condominium composed of six generously sized two-bedroom and three-bedroom residences. Nestled in the diverse and vibrant neighborhood of Kensington and bounded by Prospect Park South, Windsor Terrace and Green-Wood Cemetery. Each home was thoughtfully designed and meticulously executed, resulting in the luxuriousness of townhome living coupled with the ease of condominium lifestyle!
AMENITIES
• Dishwasher
• Washer/dryer in unit
• Central air
• Private storage space for select units
PRICED FROM $1,325,000
Jessica Peters jpeters@elliman.com
Vavro Fecko vavrinec.fecko@elliman.com
Sales Gallery By appointment only
This is not an offering. The complete offering terms are in an offering plan available from File No. CD23-0203.
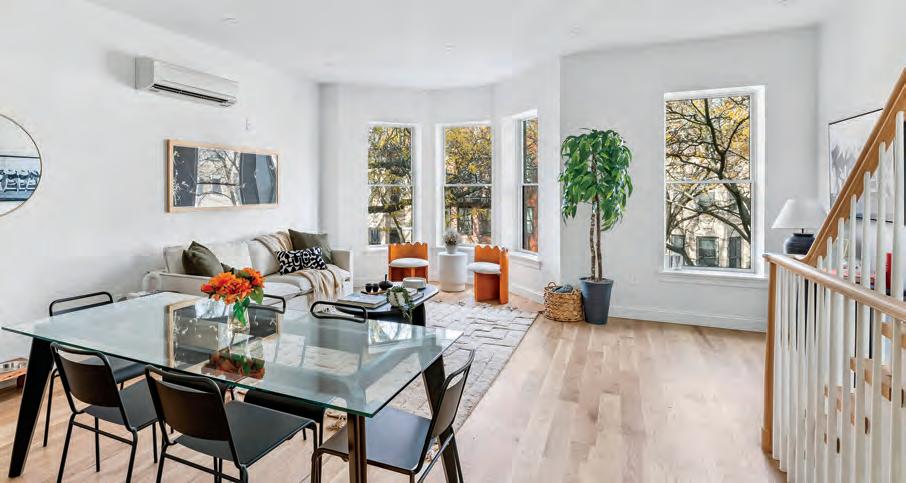
Get ready for 318 Cornelia Street to show you what amazing homes are made of. This brand-new boutique condominium conversion features two beautiful units that amplify the calm Bushwick streets. The beauty of the historic façade with original brick combined with the everlasting charm of limestone typifies how these magnificent homes used to look. 318 Cornelia offers a ground-floor duplex with access to a private backyard and a triplex with a private roof deck.

Introducing 31 North Elliott Place. This gorgeously allotted new-construction condominium is situated in historic Fort Greene, Brooklyn. The five-unit building boasts full-floor homes, fastidiously designed common spaces, a state-of-the-art gym, and rooftop access with sweeping views. Owners of the second-floor unit additionally enjoy their own backyard space. From the airy and elegant lobby to the bright and spacious apartment layouts, every detail has been scrutinized and executed to the highest level of quality and taste.

22 Jefferson Avenue is composed of two residences in one grand historic townhouse. The interior design highlights generously appointed living spaces with meticulously selected finishes such as five-inch European white oak soundproof flooring, custom built-in bookcases and cozy fireplaces. The seamless transition from indoor to outdoor spaces makes this a dream home for all seasons. Remote keyless smart locks make entry and package management easy. Perfectly located, this home is close to everything that vibrant Clinton Hill has to offer. Local favorites include Peaches HotHouse, Golda, Hart’s, and Glorietta Baldy. Trendy Franklin Avenue is around the corner with many more shops and restaurants. Subway options include the A, C and G trains nearby.
• Dishwasher
• Gym
• Rooftop access
• Pets allowed
• Washer/dryer in unit
• Elevator
• Private outdoor spaces in all units
PRICED from $1,499,000 to $1,750,000
Jessica Peters jpeters@elliman.com
Rosalie Garcia rosalie.garcia@elliman.com
Sales Gallery By appointment only
This is not an offering. The complete terms are in an offering plan available from the Sponsor (File No. CD170372)..
• Private roof terrace PRICED FROM $2,445,000
Jessica Peters jpeters@elliman.com
Rita van Straten r.vanstraten@elliman.com
Sales Gallery By appointment only 718.486.4431
This is not an offering. The complete
terms are in an offering plan available from File No. CD21-0170.
Warm weather equals Island life at its best. With a plethora of beaches, parks, farm stands, and outdoor adventures to be enjoyed, there’s no shortage of worldclass activities that will make you wonder why you’d ever want to be anyplace else.
FOOD
Farm fresh doesn’t get any fresher than the Restoration Farm Stand
This seven-acre working farm sits on the grounds of Old Bethpage Village Restoration. You can buy a share and participate in its CSA, or for those who like a lower commitment level, just stop by the farm on Tuesdays from 2 p.m. to 6 p.m. or Saturdays from 9 a.m. to 1 p.m.
HIDDEN GEMS
The Bayard Cutting Arboretum in Great River on the South Shore is an under-the-radar treasure.
A New York State park that was once the estate of the Bayard Cutting family, the arboretum is a spectacular place to enjoy the outdoors and maybe tap your inner artist in a watercolor workshop.
You may know about Planting Fields in Oyster Bay, but one of our favorite secrets is the lovely seven-acre Humes Japanese Stroll Garden, just down the road in Mill Neck. A traditional teahouse, a koi pond visited by great blue herons, a bamboo garden, and a wisteria arbor are there for a respite from the day-to-day.
There’s nothing quite like an escape to Fire Island and its white sand ocean beaches. Take a ferry from Bay Shore, Sayville, or Patchogue and spend a day—or two—soaking up sun and enjoying a sandwich from Floyd’s
If you’re up on the North Shore, Sunken Meadow offers some of the best views of Long Island Sound and Connecticut. There’s a boardwalk, kayaking, and stand-up paddleboarding, not to mention 27 holes of golf.
Speaking of the links, Long Island is home to plenty of first-class golf clubs. It also boasts one of the country’s premier public courses. Bethpage Black in Farmingdale has hosted the PGA Championship and two U.S. Opens. Part of the New York State parks system, it’s a must-visit for golf aficionados.
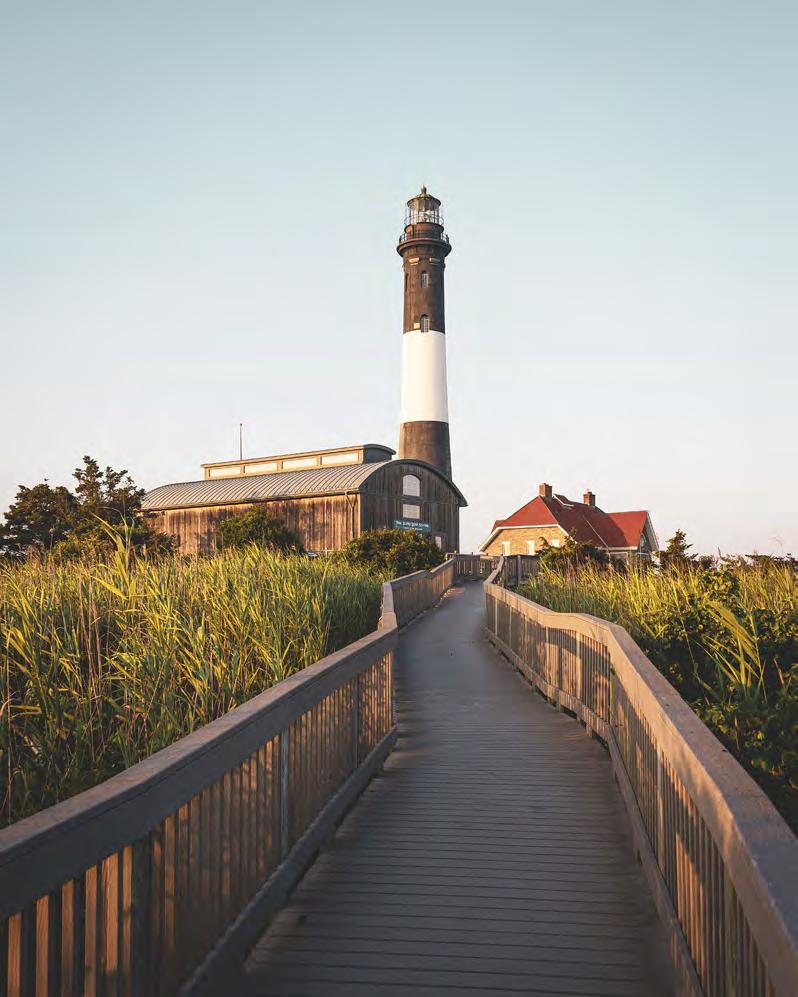

Cobble Court - True Gold Coast Waterfront Estate
Glen Cove / $9,950,000
Sited on shy 9 acres with direct access to a private, sandy beach on the Long Island Sound. The all-brick, Normandy chateaustyle manor with Ludovici tile roof was lovingly updated for 21st-century living with a deliberate eye to maintaining its exquisite period detail. Peppered around the property are woodland paths, footbridges, fountains, a smokehouse, beautifully restored Tudor timber and stucco cottages, a Tudor playhouse with gable-end dovecote, and heated garages for 8 cars. Web #3349696
Maggie Keats, Licensed Associate Real Estate Broker, O: 516.944.2879 / M: 516.449.7598 / maggie.keats@elliman.com Alexis Demirjian, Licensed Associate Real Estate Broker, O: 631.653.6700 / M: 917.520.0791 / ademirjian@elliman.com
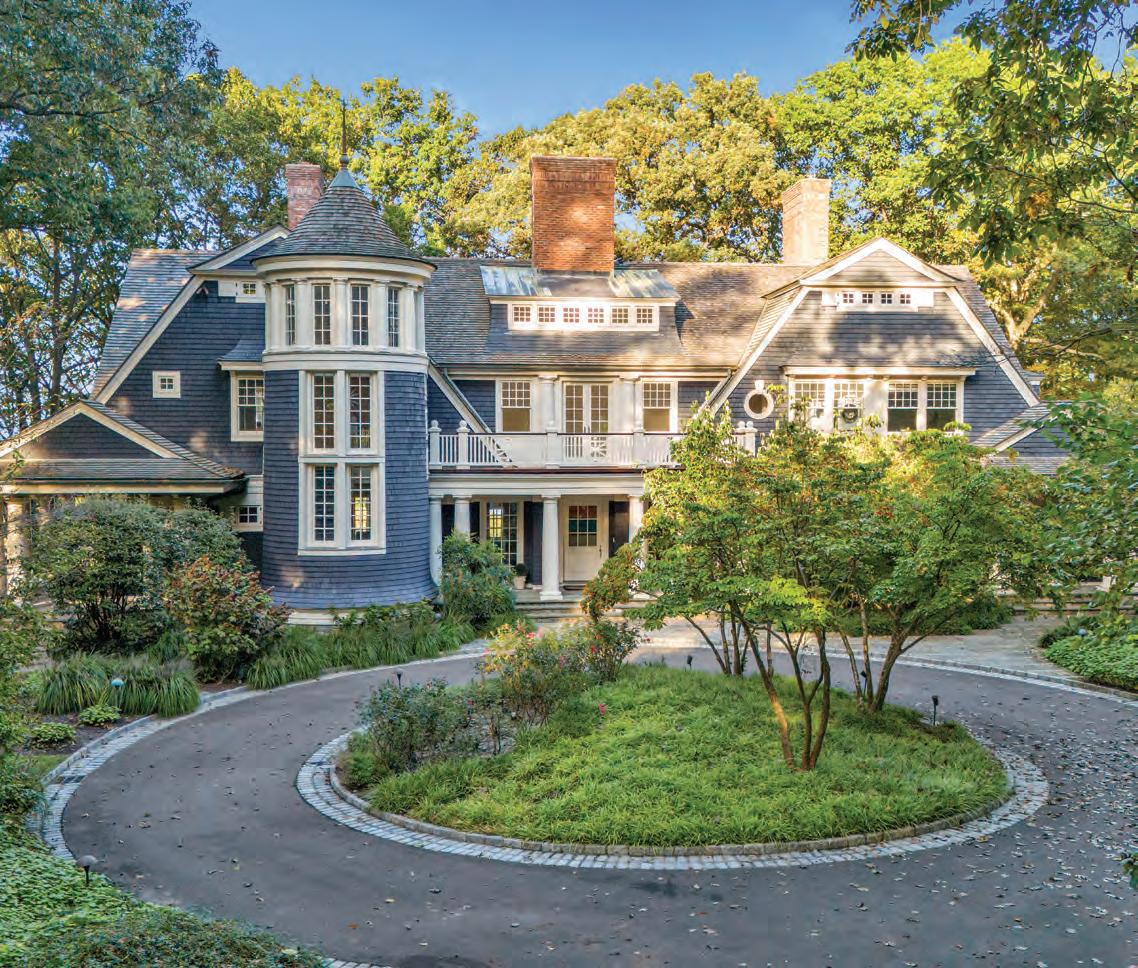
Live Beautifully On The Water Sands Point / $9,500,000
A one-of-a-kind waterfront compound centered on a magnificent shingle-style home designed by renowned architects Shope Reno Wharton. Ideally positioned atop its 8.6-acre property to capture extraordinary views of Long Island Sound across its back expanse. Spectacular landscape design by Oehme Van Sweden Associates highlights the home’s exterior features including the pool and cabana. Newly constructed, masterfully engineered lumber and gravel path leads to a beach path to Long Island Sound. A more luxurious sanctuary does not exist. Web #3538859 Maggie Keats, Licensed Associate Real Estate Broker, O: 516.944.2879 / M: 516.449.7598 / maggie.keats@elliman.com

Sands Point Elegance
Sands Point / $9,100,000
Custom designed and built with unparalleled quality and detail for the most discerning home buyer. Extraordinary finishes. Extravagant space. A superior complement of amenities. All of this and more make 5 Longwood Road one of Sands Point’s most distinguished homes. Sited on a magnificently landscaped 2-acre property with a stunning in-ground pool. You’ve earned it. You deserve it. What are you waiting for? Web #3541438
Maggie Keats, Licensed Associate Real Estate Broker, O: 516.944.2879 / M: 516.449.7598 / maggie.keats@elliman.com



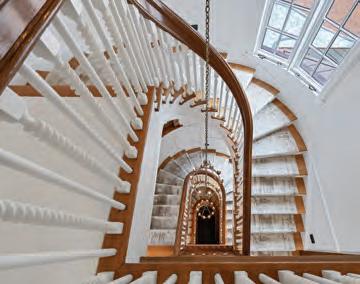
Architectural Gem Upper Brookville / $6,998,000
An incredible renovation, a modernized spin, and a new story to tell within this Old World charm estate. Exquisitely crafted and designed with the finest of materials and craftsmanship to provide luxury and casual elegance. Sitting privately and serenely on over 5 acres of formal gardens with several patios, in-ground pool, pool house, porte-cochère and more. Incredible floor plan that encompasses a unique and open feeling with spectacular staircases on either side of the home. Web #3485647
Maria Babaev, Licensed Associate Real Estate Broker, O: 516.629.2239 / M: 516.287.7716 / maria.babaev@elliman.com

This captivating stone Colonial located within the Polo Estates of Old Westbury is set privately behind gates and far back on over 3 acres of immaculate property that features expansive patios with an inground pool and tennis court. The home exhibits an incredible flow and the utmost attention to detail throughout its entire floor plan. Web #3541450
Maria Babaev, Licensed Associate Real Estate Broker, O: 516.629.2239 / M: 516.287.7716 / maria.babaev@elliman.com

/ $3,795,000
This magnificent Young Hampton-style Colonial home seamlessly combines classic charm with modern luxury, offering a lifestyle of comfort and sophistication. Sitting perfectly and privately on 2+ acres with 6 bedrooms, a main-floor primary suite, 5.5 bathrooms, an in-ground pool, tennis court and much more. Web #3526970
Maria Babaev, Licensed Associate Real Estate Broker, O: 516.629.2239 / M: 516.287.7716 / maria.babaev@elliman.com
Polo Estates: Old Westbury / $7,500,000 Young Hamptonesque Colonial: Old Westbury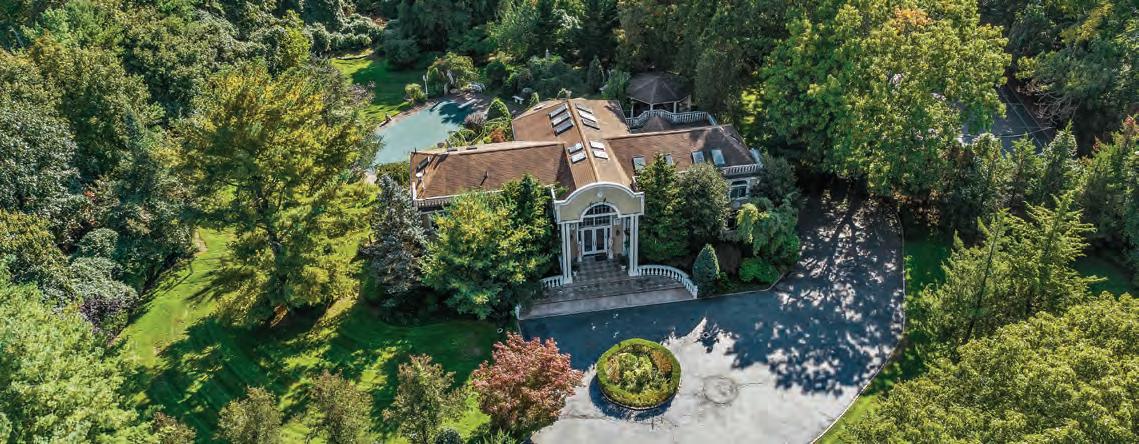
Open and Spacious Colonial: Old Westbury / $2,998,000
Here is your opportunity to own an open and spacious Colonial, set privately on 2 acres at the end of a cul-de-sac, within the Village of Old Westbury. Offering an unparalleled lifestyle of luxury and tranquility, this home features incredible outdoor spaces great for entertainment with an in-ground pool, tennis court, patios galore and lush landscaping. Web # 3519153
Maria Babaev, Licensed Associate Real Estate Broker, O: 516.629.2239 / M: 516.287.7716 / maria.babaev@elliman.com
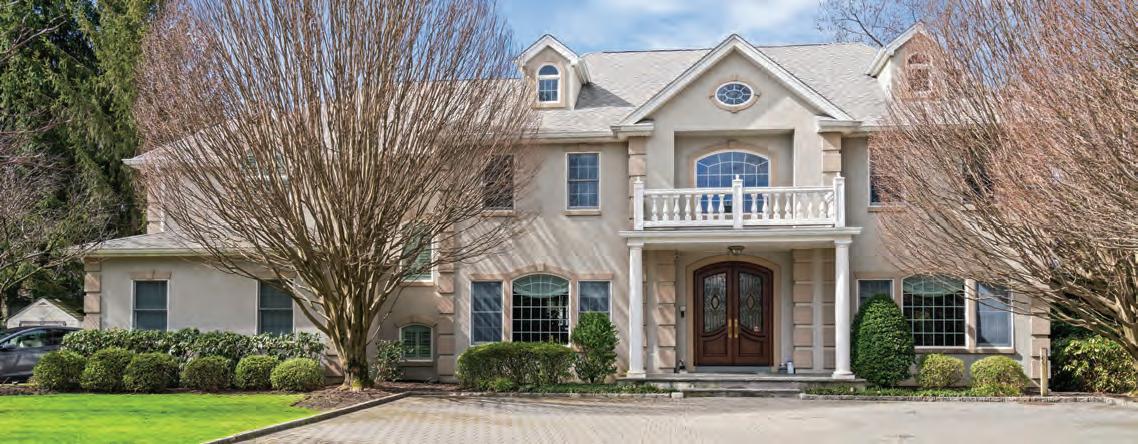
Young Colonial Estate: Upper Brookville / $2,995,000
Beautiful young Colonial located on a private cul-de-sac with 3 other luxury homes. Bright and light-filled, approx. 5,500+ sf home in pristine condition sitting on 2+ acres of flat, gorgeously landscaped grounds with in-ground pool, Jacuzzi, outdoor built-in grill, sports court, cabana, and pool house with kitchenette, recreation room, bedroom, full bathroom and laundry. Web #3537887
Maria Babaev, Licensed Associate Real Estate Broker, O: 516.629.2239 / M: 516.287.7716 / maria.babaev@elliman.com
elliman.com

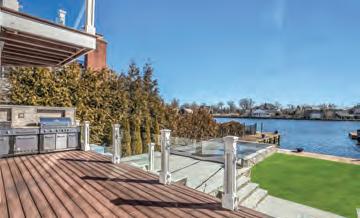
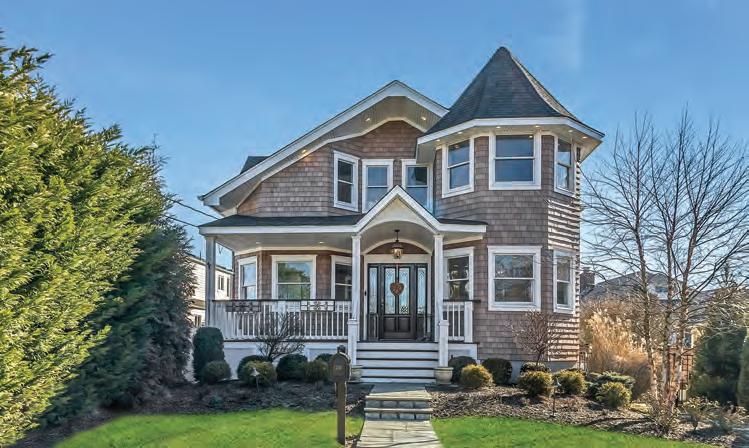
The Hamptons Meets Amityville: Amityville / $1,640,000
This spectacular home features 4 bedrooms, 2 full bathrooms and breathtaking views of a remarkable extra-wide waterway on the Amityville River. You are sure to feel complete relaxation as soon as you enter this unique open floor plan that displays open access to the waterfront as soon as you enter the front door. Web #3528598
Santa Cataldo, Licensed Real Estate Salesperson, O: 516.795.3456 / M: 516.497.4762 / santa.cataldo@elliman.com
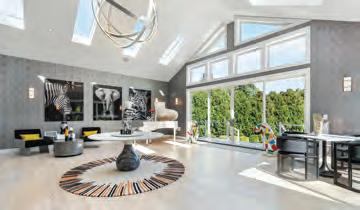

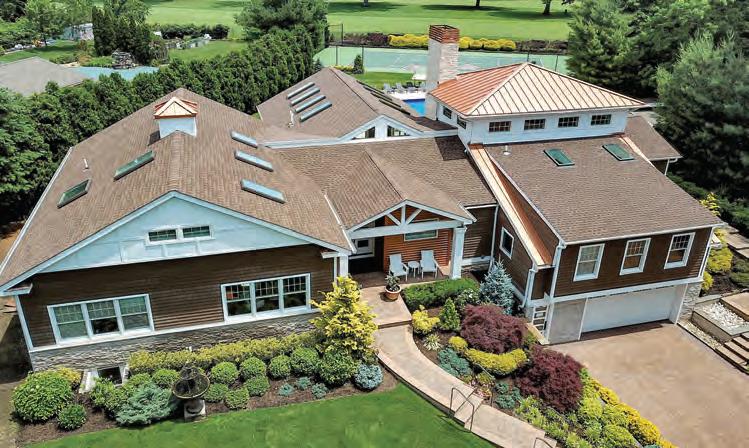
Resort-Style Living at Its Finest: East Norwich / $2,488,000
A stunning example of expert craftsmanship and truly one-of-a kind custom built ranch home. Completely renovated and expanded, this approximately 4,163sf home is set on 1-acre of property in a cul-de-sac with unobstructed views of Pine Hollow Golf Course and presents impressive curb appeal. Web #3539812
Patricia Pascullo, Licensed Associate Real Estate Broker, O: 516.921.2262 / M: 516.287.4871 / patricia.pascullo@elliman.com
Summer /
The Beacon at Garvies Point is the North Shore’s most dynamic new smart-growth, mixed-use, master- planned community. The Beacon is composed of 166 LEED-certified one- to three-bedroom condominium residences within one hour of Manhattan.
This city-within-a-city has become the new go-to destination for activities on land and sea. A brand-new, mile-long waterfront esplanade is the hub of activity, with two marinas and launches for boats, kayaks and stand-up paddleboards. Residents can enjoy 28 acres of open space featuring playgrounds and parks, including a dog park. Outdoor enthusiasts can look forward to walkways and trails connecting to the nearby Garvies Point Preserve plus scenic bike paths. Amenities in the building are complete and open for residents’ use.
Residents have access to a range of private outdoor spaces including rooftop terraces at the penthouse level, courtyard terraces and outdoor balconies for nearly every home—all set within 56 waterfront acres on Long Island’s coveted North Shore.
AMENITIES
• Attended lobby
• Concierge
• Clubroom and bar
• Library
• Game room
• Screening room
• Fitness center
• Yoga studio
• Outdoor swimming pool
ONE- TO THREE-BEDROOM CONDOMINIUM RESIDENCES AND PENTHOUSES WITH PRIVATE OUTDOOR SPACE PRICED FROM $800,000 TO OVER $2,000,000
IMMEDIATE OCCUPANCY
Maria Babaev maria.babaev@elliman.com
Elyse Saltsberg esaltsberg@thebeacongp.com
Diana Garden dgarden@thebeacongp.com
Zachary Mazur zachary.mazur@elliman.com
Sales Gallery 100 Garvies Point Road Glen Cove, NY 11542
516.399.2301 thebeacongp.com @thebeaconatgarviespoint
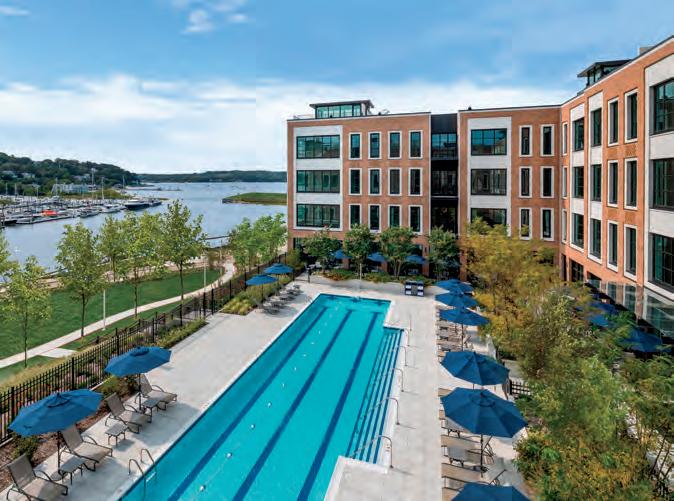


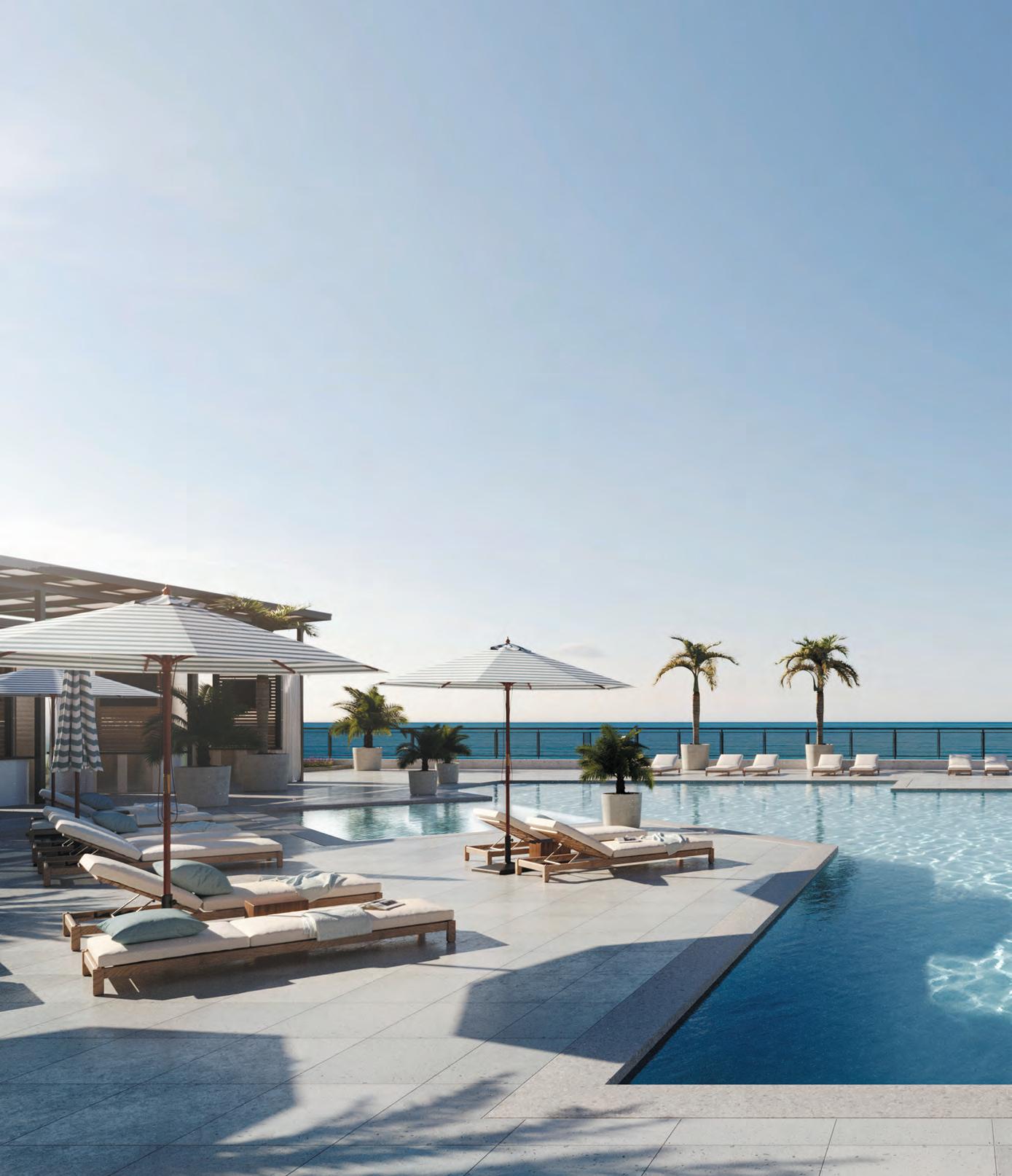
Meet us at the boardwalk. Bringing a fresh wave of luxury living to the charming oceanfront enclave that is New York’s Long Beach, this sprawling resort-style, ground-up condominium complex, situated along prime beachfront, is a first-of-its-kind that is poised to set a new standard for five-star Atlantic Ocean living.
A best-kept secret unveiled: Picture pristine shores, a destination boardwalk and a welcoming neighborhood community— from seaside to East Side in less than one hour. The ebb and flow of daily life elevate to a new level of comfort with elegantly designed interiors that complement the coastal calm and enable seamless indoor-outdoor living. From this spacious seaside perch, extended by an expansive private terrace, residents can take in the horizon as far as the eye can see. With over 40,000 square feet of indoor and outdoor amenities, The Boardwalk offers countless opportunities to live, work and play with fun to-dos at one’s front door like catching a wave, savoring fresh-caught seafood or enjoying live music on the beach.
It’s the best of both worlds with a panoramic view to prove it—the ocean on one side, Manhattan’s skyline on the other. Will you meet us at THE BOARDWALK?

AMENITIES
° Attended lobby
° Concierge
° 24-hr valet
° Fitness center
° Yoga studio
° Sauna rooms
° Outdoor swimming pool and lounge
° Children’s playroom
° Clubroom
° Card room
° Pet washing station
° Coworking space
° Tennis court
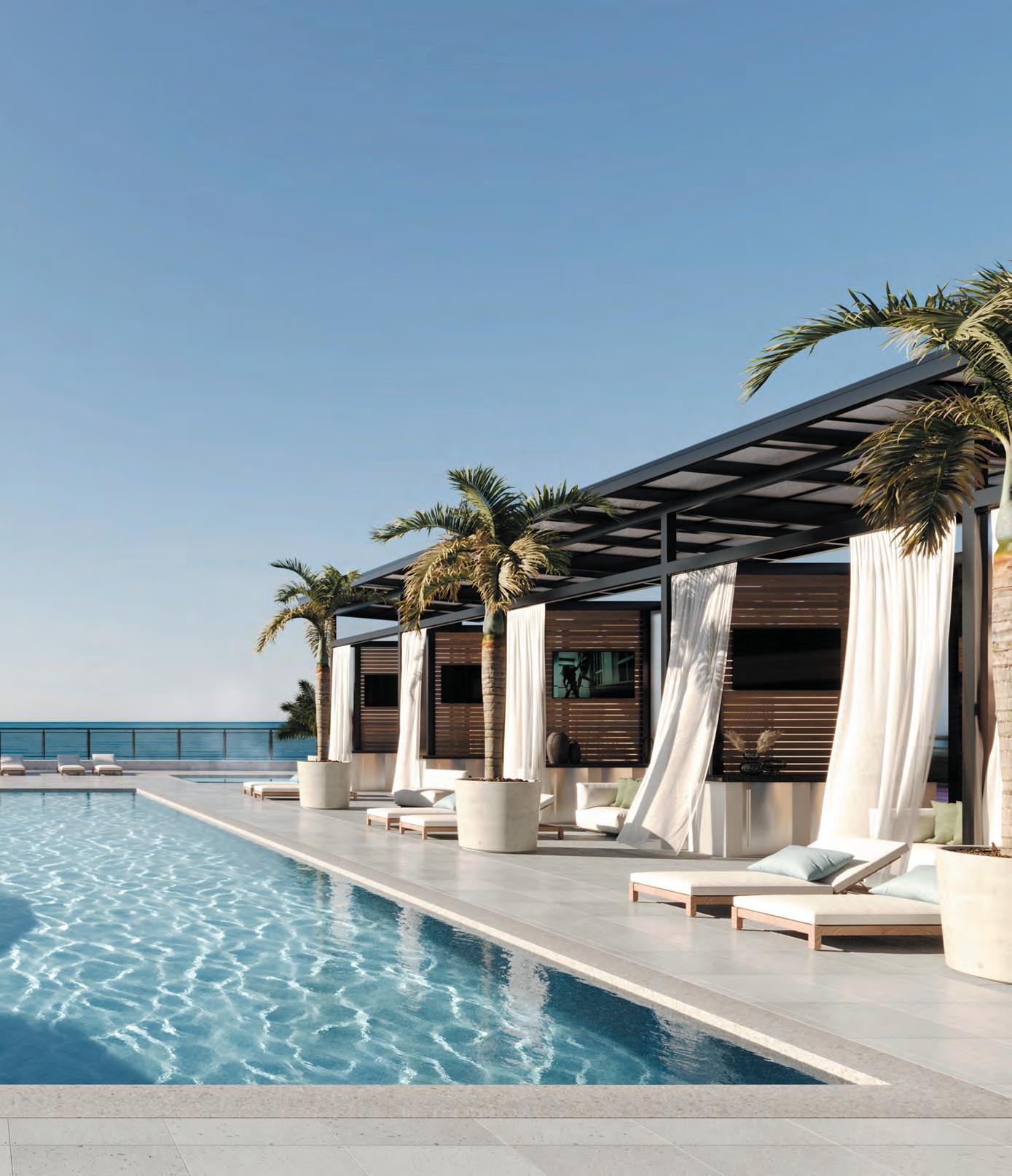
IMMEDIATE OCCUPANCY
One- to four-bedroom oceanfront condominium residences priced from $875,000 to $4,500,000
ON-SITE GALLERY 100 Boardwalk Long Beach, NY 11561 By appointment only 516-888-8802 theboardwalklongbeach.com BoardwalkResidences
Glen Fox, Director of Sales glen.fox@theboardwalklongbeach.com
Kristin Altfather, Director of Sales kristin.altfather@theboardwalklongbeach.com
Steven Halvey steven.halvey@theboardwalklongbeach.com
Nick Compagnone nick.compagnone@theboardwalklongbeach.com
Glenn Davis glenn.davis@elliman.com
Justin Tuinstra jtuinstra@elliman.com






Imagine living a carefree suburban lifestyle in luxurious comfort with only a short commute to Manhattan and within easy reach of delightful boutique shops and restaurants, a train station and all the recreational venues for which the North Shore is famous, including beaches, yacht clubs, parks and golf courses. Luxury living in this sophisticated new condominium building with your choice of sunny and spacious one-, two- and three-bedroom units, all with laundry, well-equipped kitchens, and most with glorious palatial primary suites. On the main street near the bustling business district of Great Neck, you will be part of a community of grand estates, apartments and luxury condos.
AMENITIES
• Gym
• Rooftop deck
• Access to Great Neck Estates pool, tennis and park
• Lobby meeting/social area
IMMEDIATE OCCUPANCY
ONE- TO THREE-BEDROOMS PRICED FROM $864,800 TO $1,811,900
Stuart Bayer stuart.bayer@elliman.com
Susan Cherney susan.cherney@elliman.com
Nicole Eskanazy nicole.eskanazy@elliman.com
516.953.4388 theroseatgreatneck.com @theroseatgreatneck
The complete terms are in an Offering Plan available from Sponsor, File No. CD21-0205.

Who can resist the Hamptons in the summertime? We love it just as much during the quieter fall months when the crowds depart. Here are a few of our current favorite things to see and do.
Art and nature are a winning combination, and nowhere is that more apparent than in LongHouse Reserve. Wandering the property’s 16 acres of gardens peppered with sculptures that change seasonally offers its own form of art therapy.
Far from street tacos, recent Southampton addition El Verano draws a crowd for its elevated Mexican fare. The flavors might transport you to Cuernavaca, but Chef Julian Medina makes a point to showcase fresh vegetables from area farms in his dishes. And as locals—and those who’ve visited the Hamptons’ iconic farm stands—know, summer and fall are ideal seasons for delicious produce out east.
We’re also hearing good things about newcomer Ivy on Main in Westhampton Beach, serving an interesting range of dishes from sesame-crusted Faroe Island salmon to pork Milanese with cacio e pepe grits.
Purethread has come to Shelter Island. With fine women’s clothing and jewelry handpicked by owner Jill Heller from France, Italy, Japan, and other fashion hubs, count on chic styles that are anything but cookie-cutter. Need help
with a wardrobe refresh?
In addition to the store, you can visit the studio for a personalized style session. Look for pop-up events with clothing and jewelry designers in-store to meet customers.
On the North Fork, White Flower Farmhouse in Southold stocks lovely home accents with an eco-friendly mindset. Just stepping into the store with its beach-bleached neutral palette, heavy on shades of white and wheat, is a soothing experience. The inventory changes regularly and they don’t ship, so you’ll have to stop in to see for yourself.
Tranquility seekers, take note. To de-stress, you could do worse than to pay a visit to Shou Sugi Ban House. Along with plunge pools, yuzu-honey scrubs, and sea clay–nettle wraps, the spa offers an award-winning culinary program.
Or visit Korean beauty–inspired AIREM Aesthetic Spa at Topping Rose House. Founded by plastic surgeon Dr. Eunice Park, dubbed a “super doctor” by The New York Times Magazine, the spa is rooted in gwallee, the centuries-old Korean principle of self-care, and offers clinical-grade skincare, facials, injectables, and wellness treatments provided by a team of experts.

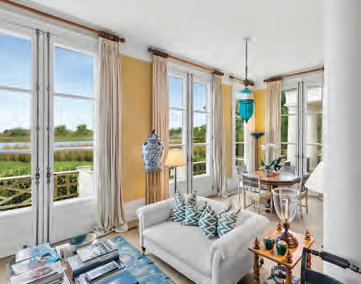

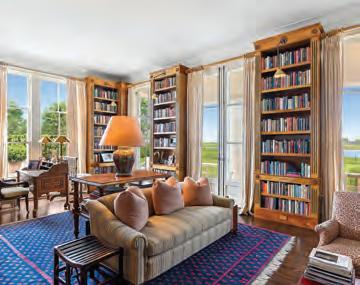
A Waterfront Oasis
Southampton Village / $52,000,000
Discover the elegant sophistication of Boatman House. Perched on 5.5 acres bordering on Taylor Creek in Southampton sits a one-of-a-kind property with unique architectural appeal. This idyllic waterfront home of almost 11,000 square feet with 10 bedrooms and 13.5 bathrooms includes a heated outdoor pool and private pool house, private dock and manicured gardens. First time on the market. Web #H379701
Erica Grossman, Licensed Real Estate Salesperson, O: 631.204.2723 / M: 917.710.2512 / erica.grossman@elliman.com
/ 2024
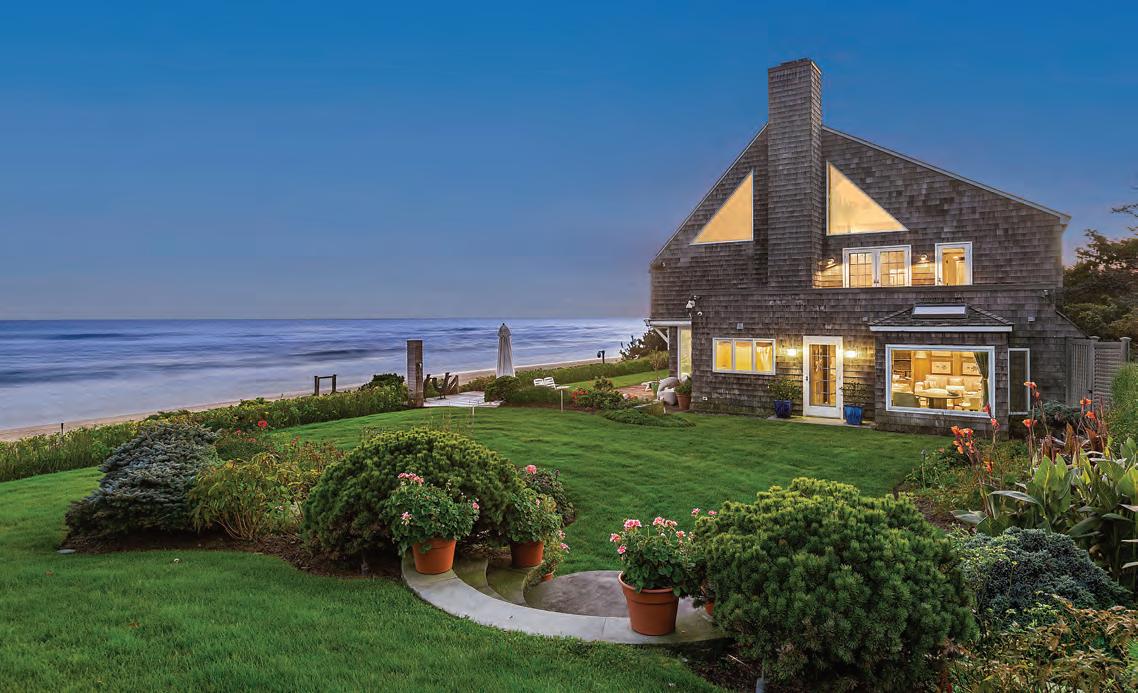
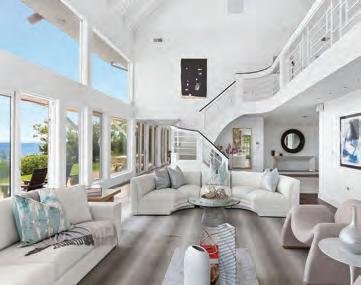


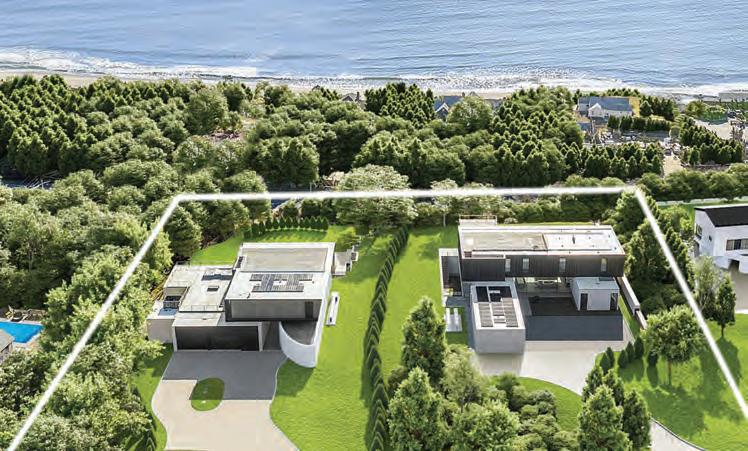
The Maples – A Generational Compound: Montauk / $38,000,000


A prestigious generational compound consisting of 2 extraordinary estates with captivating, unobstructed views of the Atlantic Ocean. Designed by luxury Architect Lissoni & Partners, New York and developed by visionaries Alessandro ZampedriCFF Real Estate and JK Living, this compound redefines opulence with the highest echelons of craftsmanship. Web #H379133

South of the Highway: Sagaponack / $9,995,000
Exceptional opportunity less than a mile to the beach with pool, room for tennis and over 6,400sf of living space. Web #H379313 Co-listers: Alexandra McDevitt, O: 212.645.4040 / M: 201.306.4499
Dominic Couzens, O: 631.537.5900 / M: 917.270.7648

Atlantic Ocean Beachfront: Amagansett / $10,500,000
Oceanfront living at its best with direct beach access and unparalleled views. An Amagansett oasis brand new to market! Web #H380596
Kyle Rosko, Licensed Real Estate Salesperson, O: 631.537.5900 / M: 631.678.7179 / kyle.rosko@elliman.com Marcy Braun, Licensed Real Estate Salesperson, O: 631.537.5900 / M: 516.375.6146 / marcy.braun@elliman.com
/

Waterfront Hamptons Estate Southampton Village / $25,000,000
This stunning, expansive property is located in the estate section of Southampton Village. With over 700 feet of direct frontage on Halsey Neck Pond and spectacular Atlantic Ocean views, Swans Crossing encompasses an approx. 7,000sf home on 5.6 sprawling acres across from the finest ocean beaches. Plans and permits are in place to build a 10,000sf home of your dreams. Web #373483
Michaela Keszler, Licensed Associate Real Estate Broker, O: 631.204.2743 / M: 631.525.3810 / mkeszler@elliman.com
Paulina Keszler, Licensed Real Estate Salesperson, O: 631.204.2779 / M: 631.946.4785 / pkeszler@elliman.com

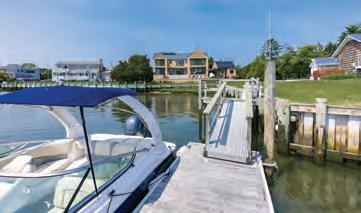
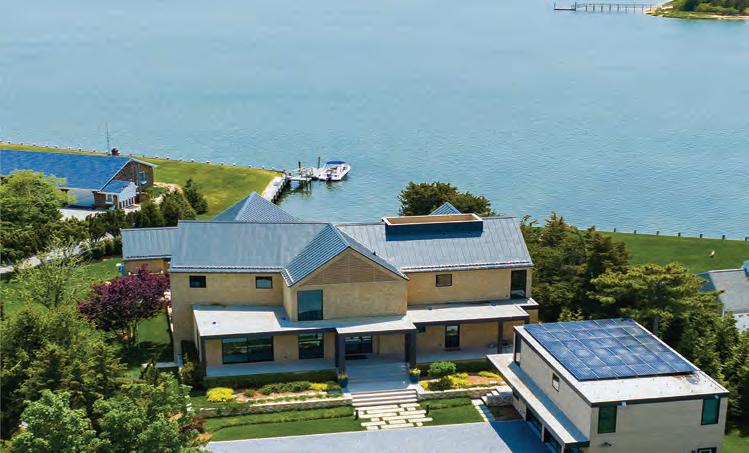
Modern Waterfront Living: Southampton / Price Upon Request
This stunning, modern barn is complete with a pool house and a garage house with a legal 2-bedroom apartment, gorgeous water views, bulkhead and a private dock. The approx. 6,600sf floor plan features 7 bedrooms and 8.5 bathrooms with a waterside living room that opens to a huge covered porch and pool. A private dock can easily handle a 28-foot boat. Web #372804
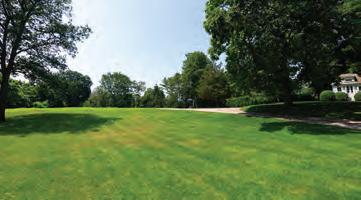


Newly Renovated Compound: Southampton / Price Upon Request
Situated on a sprawling 2.71 acres, this gated property features mature landscaping with the capability to accommodate a substantial main residence—along with 3 existing outbuildings—providing versatile space. Room for a tennis court. Web #H374673
Michaela Keszler, Licensed Associate Real Estate Broker, O: 631.204.2743 / M: 631.525.3810 / mkeszler@elliman.com Paulina Keszler, Licensed Real Estate Salesperson, O: 631.204.2779 / M: 631.946.4785 / pkeszler@elliman.com
/ 2024
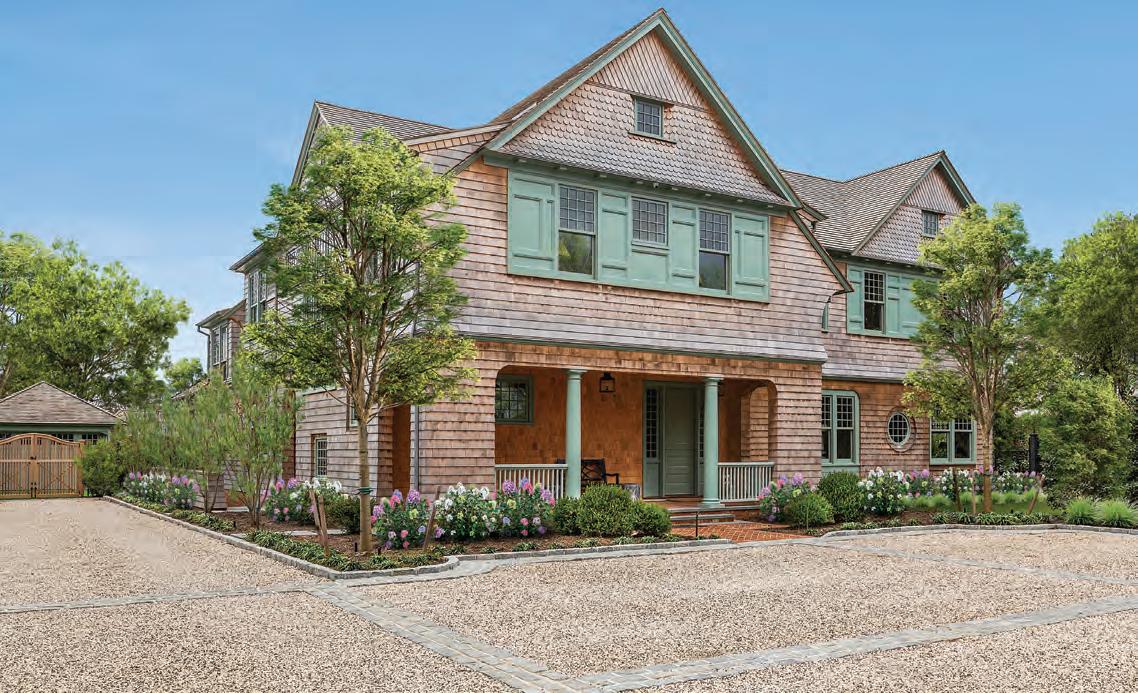

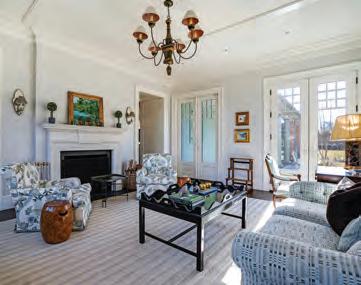
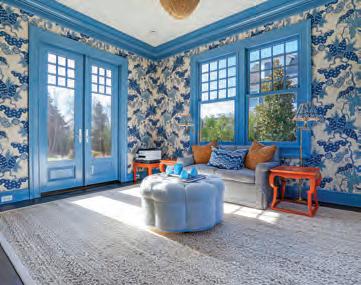
Elegant New Construction Southampton Village / Price Upon Request
Stunning new construction that seamlessly blends timeless charm and modern luxury. This meticulously crafted home evokes traditional Southampton architecture with all the comforts of contemporary living. Set on an expansive 0.85-acre, south-facing lot boasting 7 bedrooms—each with en suite bathroom—gunite pool, pool house, spa and a detached 2-car garage. Web #H378198
Michaela Keszler, Licensed Associate Real Estate Broker, O: 631.204.2743 / M: 631.525.3810 / mkeszler@elliman.com Paulina Keszler, Licensed Real Estate Salesperson, O: 631.204.2779 / M: 631.946.4785 / pkeszler@elliman.com
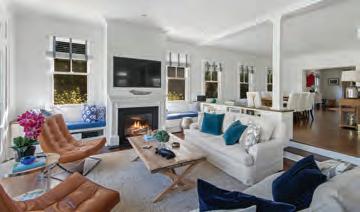
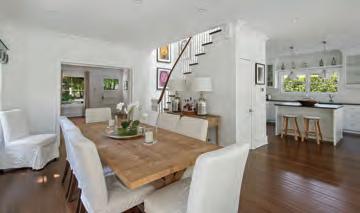

Designer Compound: Southampton Village / $7,900,000
Beautiful, completely renovated designer estate on over half an acre close to beaches and village shops. The main residence offers 4 bedrooms, all with en suite bathrooms, a large open living room with a fireplace and French doors that open to the elegant patio overlooking the gardens and gunite pool. There is also a 2-bedroom guest house and room to add a garage. Web #H379423

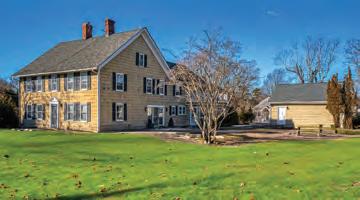

North Main Street Opportunity: Southampton Village / $3,495,000
An unparalleled opportunity for this charming 1880s cedar-shingled traditional, with approved exterior (ARB) Architectural Review plans and permits. The generous, 0.6-acre lot allows for the addition of a gunite pool and pool house. Web #H378595
Michaela Keszler, Licensed Associate Real Estate Broker, O: 631.204.2743 / M: 631.525.3810 / mkeszler@elliman.com Paulina Keszler, Licensed Real Estate Salesperson, O: 631.204.2779 / M: 631.946.4785 / pkeszler@elliman.com
VIRTUALLY RENDERED
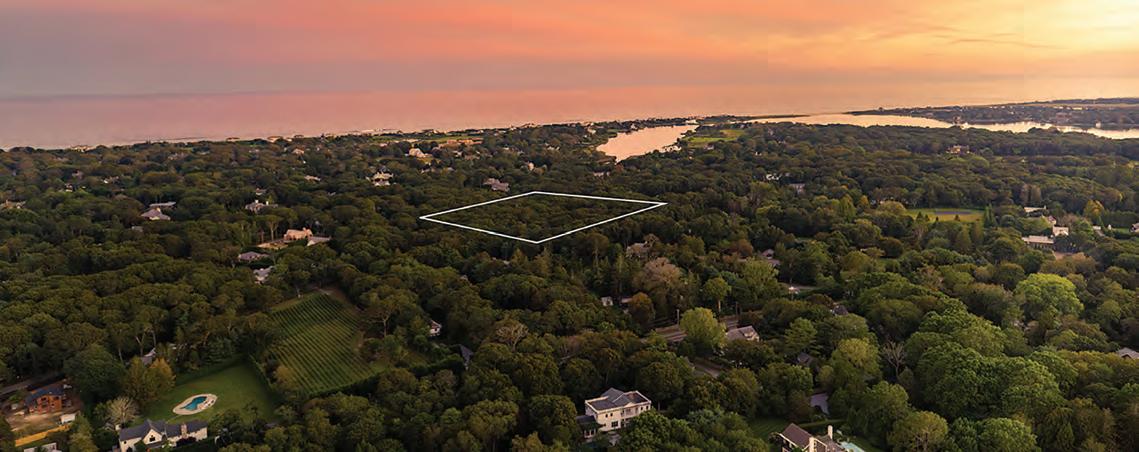
7 Sub-dividable Acres: East Hampton / $16,995,000
Incredible opportunity to build your dream home and more on this sprawling 7 acres that offers the potential for 3 lots located in a serene, south-of-the-highway setting. Close proximity to beautiful Atlantic Ocean beaches, shops and restaurants in the Village of East Hampton. Web #H376713

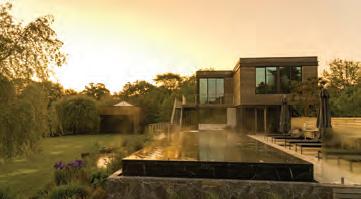
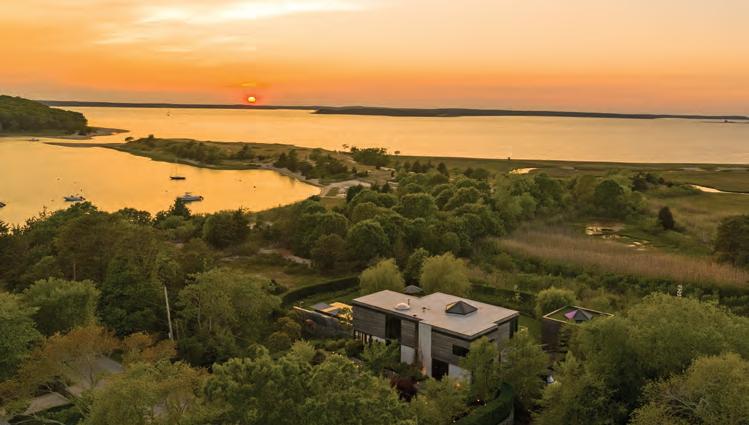
Spacious Modern With Water Views: East Hampton / $8,350,000
This bespoke modern on 1.7 acres boasts breathtaking views of the sunset and the tranquil waters of Northwest Harbor. Built with an eye for detail, this 4-bedroom, 4.5-bathroom steel beam and stone marvel has it all. Web #H371213


Architectural Masterpiece: East Hampton / $24,950,000
Set on 1.12 acres along coveted Hither Lane, James Michael Howard’s masterpiece—crafted by McAlpine Tankersley Architecture, P.C.—boasts approximately 11,644sf of fully furnished luxury living. Web #H378849 Seven Acres of Pristine Privacy: East Hampton / $14,900,000
A new world-class architectural gem boasting approximately 8,200sf of meticulously designed space with every amenity. Crafted with the finest natural materials including marble, limestone and white oak. Web #H380641
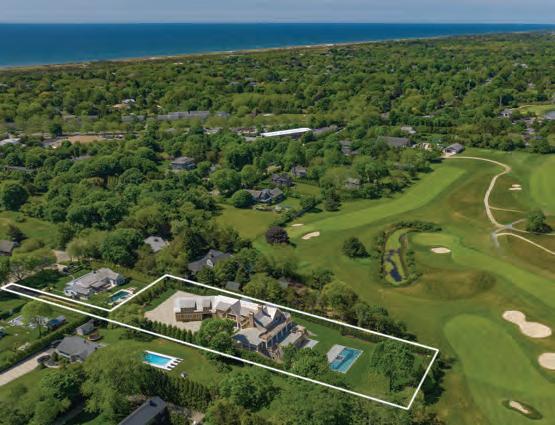
New Estate With Golf Course Views: Amagansett / $12,950,000
Stunning new construction on 1.3 acres of fully cleared property with sweeping elevated views of the South Fork Country Club. Web #H373338

Estate Section, Just Built: East Hampton / $10,850,000 With traditional Hamptons architectural details and an updated modern flair, this residence offers approximately 6,800sf of living space. Web #H379728

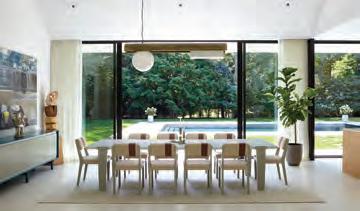
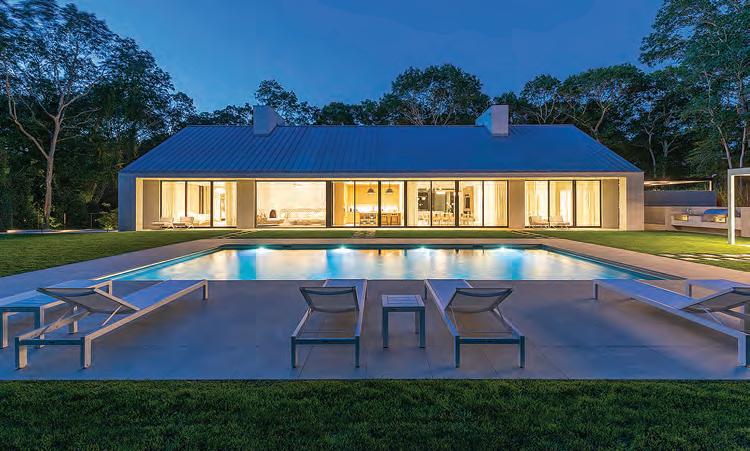
A Modern Masterpiece: Southampton / $13,250,000
This home was thoughtfully designed with a minimally chic aesthetic and luxurious materials and finishes. The exterior features thin, Roman-style white brick, standing-seam zinc roof and black-framed, floor-to-ceiling windows. The full-acre property offers a heated gunite pool and a custom pool pergola that opens for day or evening enjoyment. Web #H378365
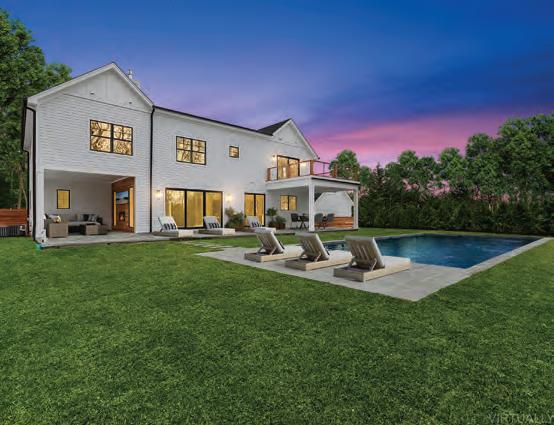
New Construction: East Hampton / $3,895,000
This custom 6-bedroom, 5.5 bathroom new construction leaves no detail missed and top-of-the-line finishes throughout. Web #H377453
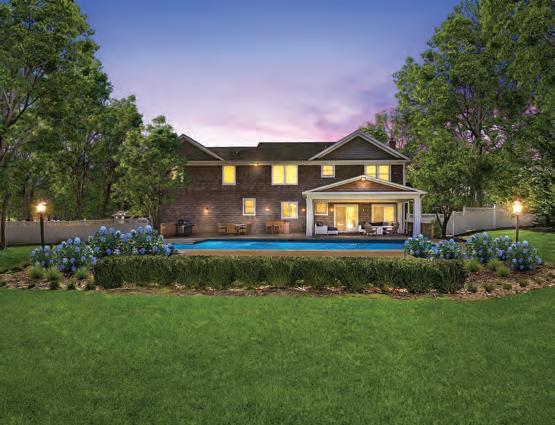
Close to Atlantic Ocean Beaches: East Hampton / $3,275,000
Expertly maintained, this home is a fine example of Hamptons luxury living. Designer decorated and built for entertaining. Web #H379902
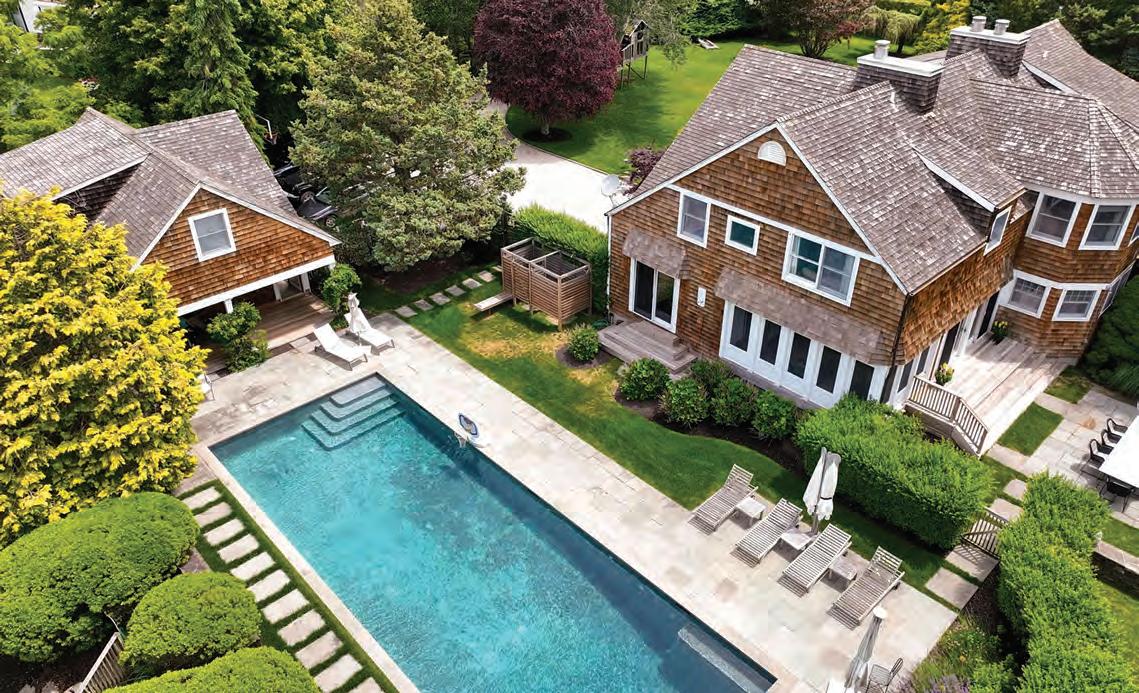


68 Ellen Court sits on 2.3 acres in a rare, generously spaced neighborhood. Bordering 1.8 acres of natural reserve land with specimen trees, mature evergreens and hints of Kellis Pond in the distance. Grandfathered in R60 zoning. Web #H375176
Doreen Atkins, Licensed Associate Real Estate Broker, O: 631.537.5900 / M: 631.827.0800 / doreen.atkins@elliman.com


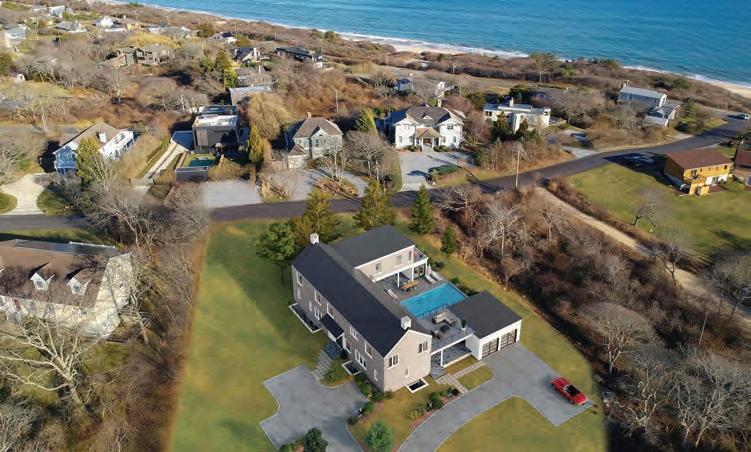
New Construction With Atlantic Ocean Views: Montauk / $8,895,000
Breathtaking Atlantic Ocean views, breezes and super close to the ocean access. A special, modern design with a thoughtful floor plan. This is truly a unique beach house offering approx. 4,500sf of living space with 4 bedrooms, 5.5 bathrooms, a high-efficiency heating and cooling system, a 2-car garage and a 16-foot by 30-foot heated saline-filtered pool. Web #H372676

Compound With Water Views: Montauk / $3,995,000
A rare opportunity to buy a turnkey home with 2 additional buildable lots and stunning views of the Atlantic Ocean and Fort Pond. Web #H375258
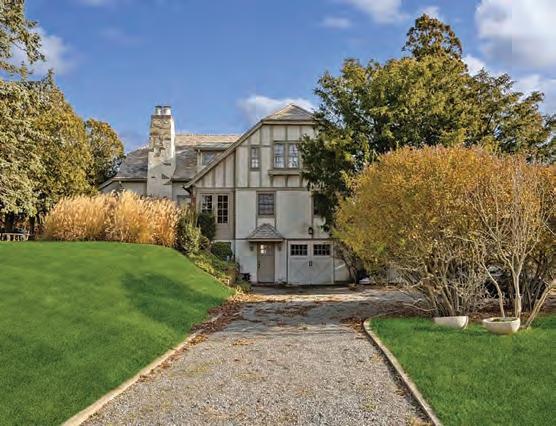
Timeless Tudor Style: Montauk / $2,600,000
This classic home pays homage to Montauk’s rich history with a traditional style reminiscent of the first homes built in Montauk. Web #H377738
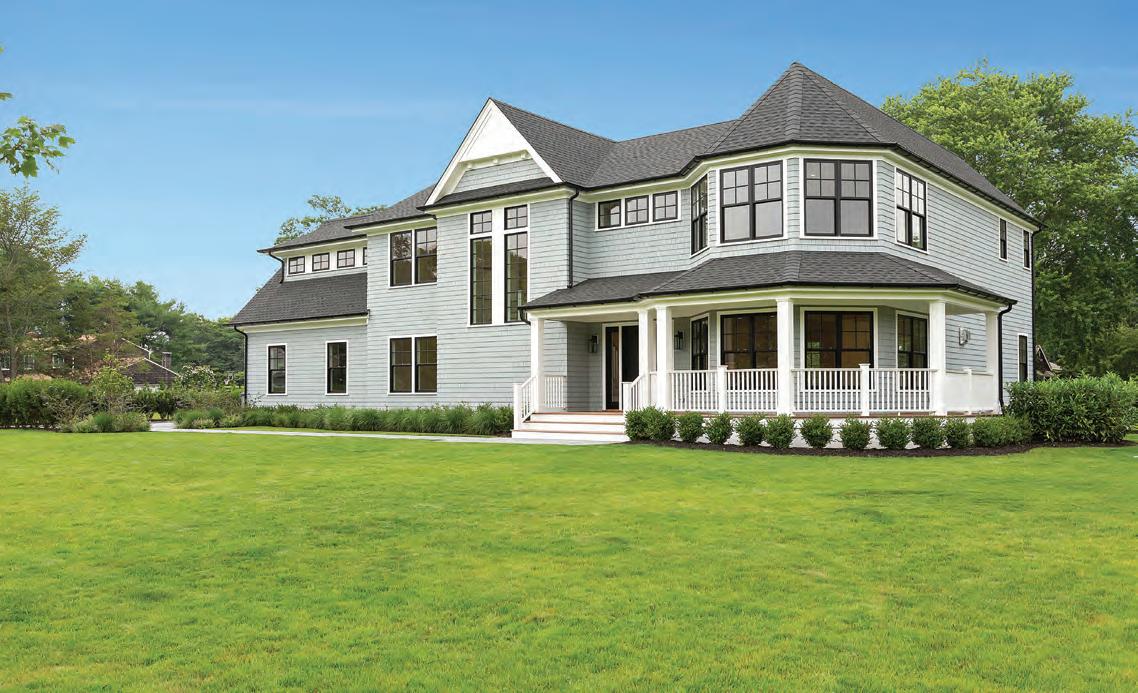
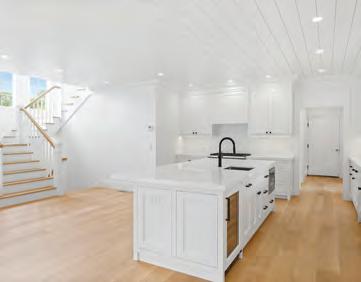


Spectacular New Construction
Remsenburg / $3,875,000
This approx. 5,363sf new construction features 6 bedrooms and 6.5 bathrooms, with a first-floor en suite guest room, a full finished basement with an en suite guest room, recreation room with wet bar and additional theater room. Outside there is a 20-foot by 40-foot gunite pool with a bluestone patio, a large covered deck and an attached 2-car garage. Web #H369860
Colleen Graning, Licensed Associate Real Estate Broker, O: 631.898.2235 / M: 631.599.3984 / colleen.graning@elliman.com
Summer / 2024
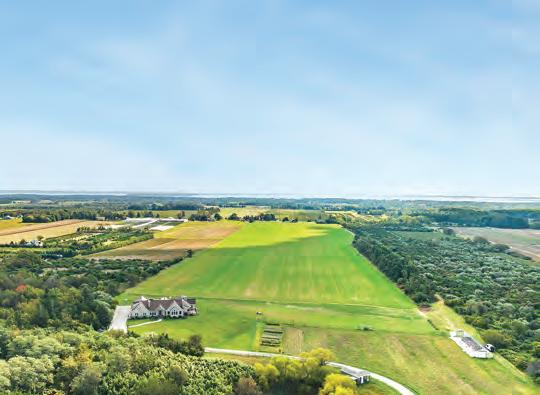
Beauty: Mattituck / $7,500,000
This 56-acre property with a custom 5-bedroom home has commanding views of preserved land and the Long Island Sound. Nearly 5,000sf of living area with 4 fireplaces, grand foyer, chef's kitchen, spacious living room and a first-floor primary en suite with fireplace. Web #3513901
Suzette Reiss, Licensed Real Estate Salesperson, O: 631.298.6147 / M: 516.815.5657 / suzette.reiss@elliman.com
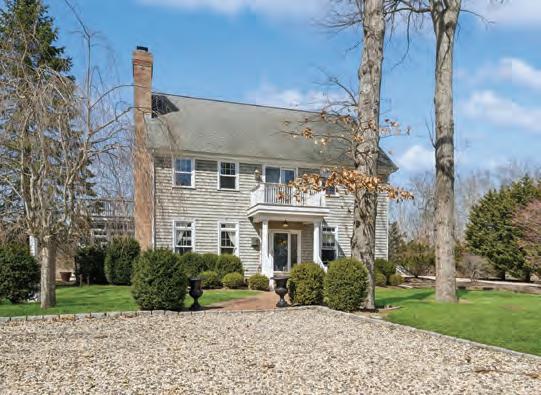
Bayview Estate: Southold / $3,895,000
Unique waterside estate on nearly 2.5 acres of secluded property in the Shellfisher Preserve association. Just 300 feet from a private deeded bay beach and your own 70-foot deepwater stationary dock in a private marina. This custom-built home features 3 bedrooms. Web #3546951
Melissa Principi, Licensed Real Estate Salesperson, O: 631.354.8100 / M: 631.745.0875 / melissa.principi@elliman.com

VIRTUALLY RENDERED
Pristine New Construction Estate: Southold / $3,950,000
The Vineyard House sits on 4.2 wooded acres down a long secluded lane for ultimate privacy. The main house is approx. 4,200sf with 5 bedrooms including 2 primary en suites, a 3-car garage, a 20-foot by 40-foot heated saltwater pool, poolhouse and unfinished basement. Web #3547037
Kristy Naddell, Licensed Associate Real Estate Broker, O: 631.354.8100 / M: 631.905.8584 / kristy.naddell@elliman.com
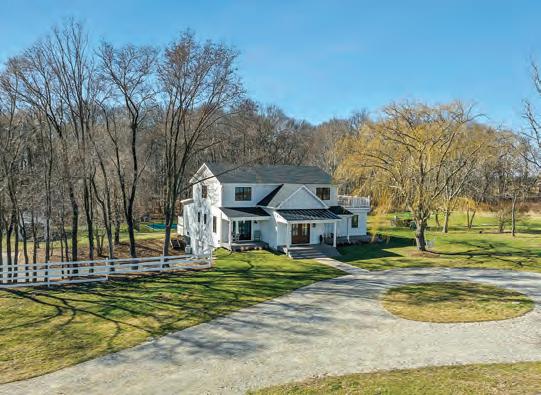
North Fork Paradise: Cutchogue / $2,175,000
Relax near the pool, take in the farm views on the roof deck, star gaze by the fire pit, or enjoy golf on your putting green. Newly built and set on 2.62 acres with open-space farmland and breathtaking views. Spacious living room, dining room and chef's kitchen. Web #3531028
Suzette Reiss, Licensed Real Estate Salesperson, O: 631.298.6147 / M: 516.815.5657 / suzette.reiss@elliman.com
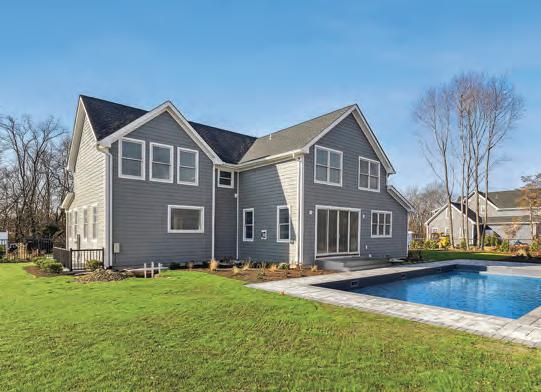
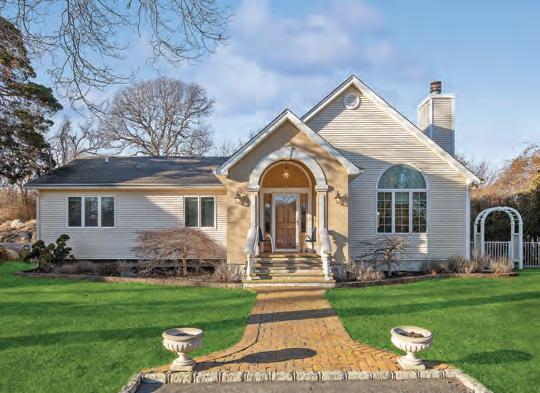
Fork Charm: East Marion / $1,199,000
Located in downtown Cutchogue, this amazing home features 4 bedrooms, 3.5 bathrooms, top-of-the-line craftsmanship and detail in every way. Offers an open eat-in gourmet kitchen, living area with fireplace, 2-car garage and a heated pool. Web #3417676
Scott Bennett, Licensed Real Estate Salesperson, O: 631.298.6143 / M: 516.607.0640 / scott.bennett@elliman com

Waterfront Beauty: Mattituck / $1,150,000
On James Creek with 80 feet of bulkhead and easy access to Peconic Bay. Enjoy fishing, paddleboarding, kayaking or boating from this paradise. Features a living room with fireplace and dining room, both with views of the creek, plus sliders to deck and patio. Web #3539791
Janet Bidwell, Licensed Real Estate Salesperson, O: 631.298.6135 / M: 631.255.4088 / janet.bidwell@elliman.com
Open concept 3-bedroom, 2-bathroom home on a private dead-end street. Blocks away from an amazing Long Island Sound beach. Covered front porch, vaulted ceilings and beams, wood floors, living room with fireplace open to dining area and a gourmet kitchen. Web #3533288
Rita Rooney, Licensed Real Estate Salesperson, O: 631.333.4060 / M: 631.833.0810 / rita.rooney@elliman.com
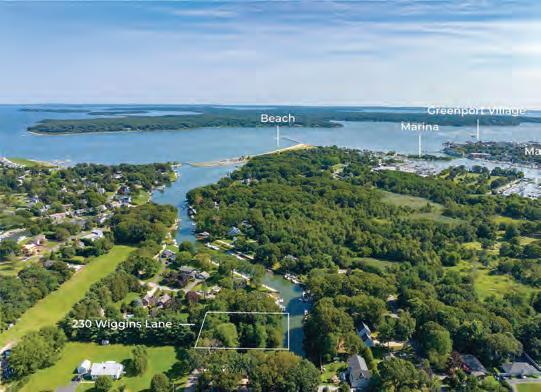
Rare Waterfront Lot: Greenport / $899,000
Waterfront 0.65-acre lot with vinyl bulkhead and deepwater dock and 150 feet of waterfront. Trustee approvals for a 4-bedroom house and pool. Rare opportunity to build on incredible boating water with direct unobstructed access to the bay. Web #3501461
Paul Loeb, Licensed Real Estate Salesperson, O: 631.333.4049 / M: 631.553.5255 / paul.loeb@elliman.com
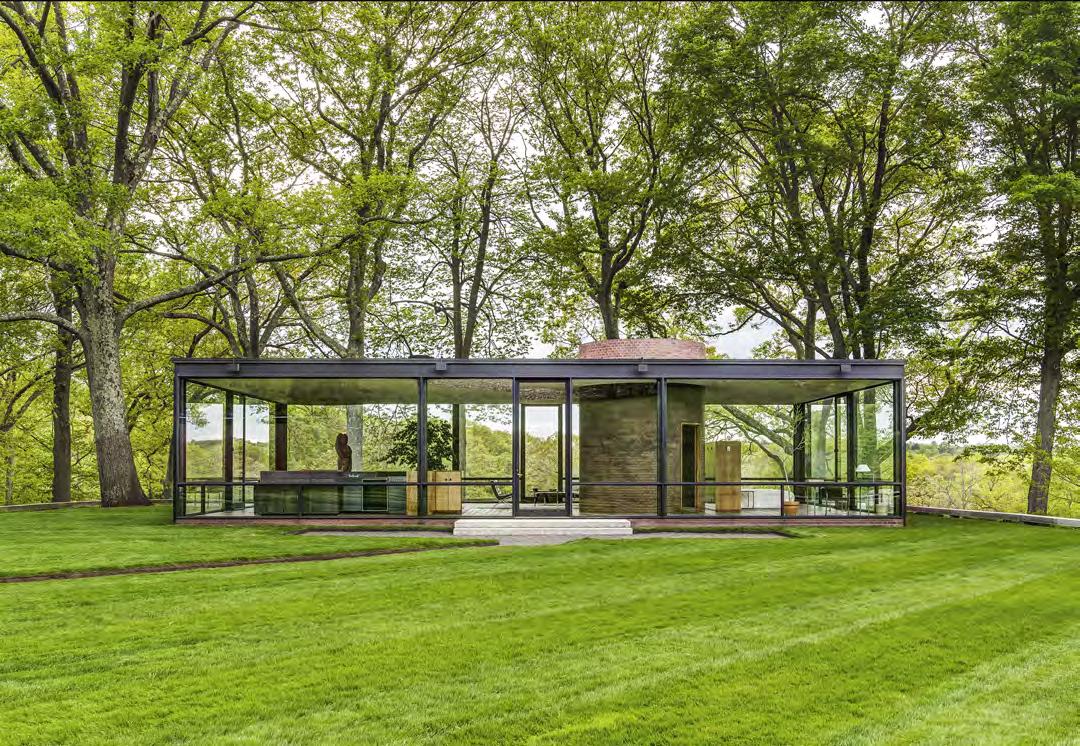
There are always new things to explore and indulge in across the Northeast, and this season is no different. New and classic restaurants, spectacular outdoor spaces, and cutting-edge wellness spots make this region a coveted place to live.
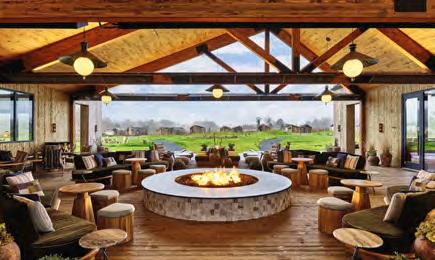
If you’re looking to elevate your sushi game, we love the 18-course meals that 311 Omakase serves up in Boston’s South End. With two services a night and only 10 diners at a time, there aren’t many places that feel this special.
We’ve also been happy to indulge in Eastern Standard Kitchen and Drinks’ menu. This favorite spot closed during the height of the pandemic but came back in late 2023 in a new location near Fenway, with a mix of classic and new bistro food.
Any weekend graced with good weather in the Hudson Valley must include some hiking. We love taking a drive to Bash Bish Falls in Taconic State Park, where you’ll find a perfect 1.5-mile route. The lovely twin falls cascade into a glassy pool.
What to do après hike?
The best news in the Hudson Valley is the opening of the Spa at Inness in Accord. It will boast a covered outdoor sauna with hot and cold plunge pools, signature treatments, and views of the Catskills.
Another spot with views for days is Wildflower Farms Resort in nearby Gardiner. Locals love the cocktails around the firepit on The Great Porch, with or without a dinner at Clay, the onsite restaurant.
If you haven’t been to The Glass House in New Canaan, Connecticut, now is the time. The Philip Johnson–designed masterpiece is open for tours until December, and the surrounding 200-acre park (with landscapes designed by Johnson and his partner David Whitney) features several unique buildings, including the newly opened Brick House, meant to be yin to The Glass House’s yang.
Blue Hill at Stone Barns in Tarrytown, New York, is celebrating its 20th anniversary in 2024. Reservations for the Main Dining Room and the Cafeteria open one month at a time on the 15th of the month prior, and they move fast. If you can’t snag one, visit Stone Barns Center to explore or stop at the Market for sundries and gifts.

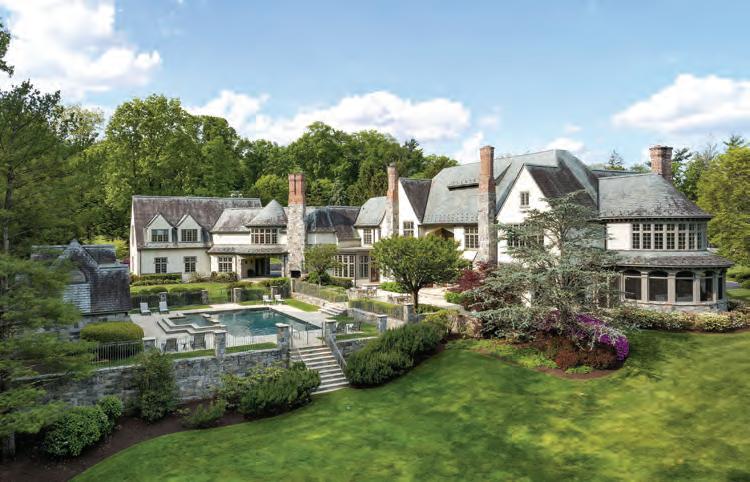
Magnificent English Manor: Bedford Corners / $6,750,000
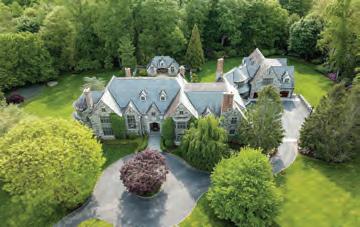

Designed by Tasos Kokoris, this unique 5-bedroom, 8-full bathroom and 3-half bathroom residence features 3 levels of elegant, formal and intimate gathering spaces. The property boasts extensive landscaping, a Pebbletech saltwater pool, an infinity-edge hot tub, a pool house, a putting green and accommodations for 8 cars with room to add more. Web #H6288307
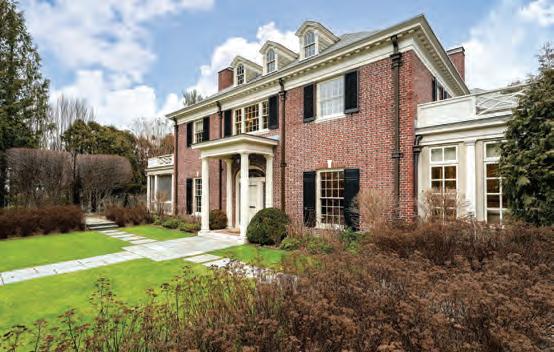
Historic Bronxville Gem: Bronxville / $4,395,000
This impeccably maintained, 5-bedroom home offers classic Georgian charm. Features include a fireplace in the living room, a sunroom, spacious dining room, updated kitchen, breakfast room, primary bedroom with en suite bathroom, office, attached 2-car garage and award-winning gardens. Web #H6284797

Luxury Living With Views: White Plains / $1,875,000
This unique apartment offers Manhattan skyline views. The spacious, open plan with a vast terrace is ideal for entertaining. The luxurious primary suite provides double exposure, a walk-in closet and a deluxe bath. Tower amenities include a 24-hour concierge, fitness center, indoor pool and more. Web #H6275696
Stacey Oestreich, Licensed Real Estate Salesperson, O: 914.273.1001 / M: 917.797.6266 / stacey.oestreich@elliman.com Nancy Strong, Licensed Real Estate Salesperson, O: 914.273.1001 / M: 914.671.5784 / nancy.strong@elliman.com Irina Sher, Licensed Real Estate Salesperson, O: 212.319.2303 / M: 917.242.0120 / irina.sher@elliman.com
A Modern Luxury Oasis: Harrison / $5,150,000
This contemporary home offers 6 bedrooms, 4 full bathrooms and 1 half bathroom in Harrison’s Sterling Ridge. With sweeping living spaces and a show-stopping feature wall, it’s the ideal entertainer’s oasis. Floor-to-ceiling windows and glass doors blend indoor and outdoor living. Outside, enjoy a glass deck, heated pool, spa and paddle ball court. Inside features a chef’s kitchen, an expansive primary suite and a finished lower level with a theater and a gym. Web H6301559
Elina Edelman, Licensed Real Estate Salesperson, O: 914.273.1001 M: 917.364.6151 elina.edelman@elliman.com
Jessica Feuerstein, Licensed Real Estate Salesperson, O: 914.273.1001
M: 301.257.8624
jessica.feuerstein@elliman.com
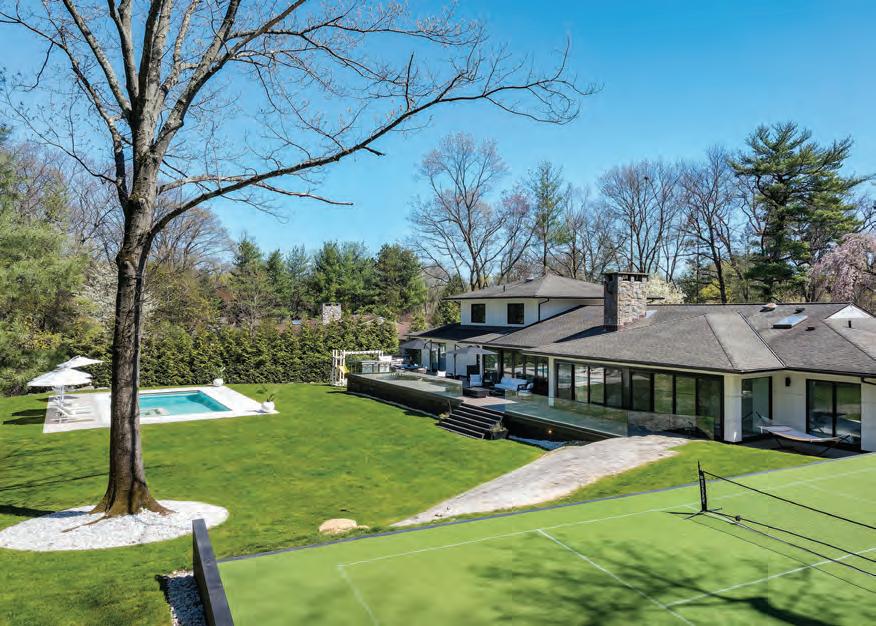

Timeless Dutch Marvel: Stone Ridge / $4,525,000
This approximately 10,000-square-foot Hudson Valley estate blends Dutch architecture with modern luxury. This home offers 2 wings, 7 bedrooms with en suites, a chef’s kitchen and a media room. Enjoy approximately 70 acres of park-like grounds with ponds and an inground pool. Web #H6292202
John Oliveira, Licensed Associate Real Estate Broker, O: 914.723.6800 / M: 914.447.2081 / john.oliveira@elliman.com
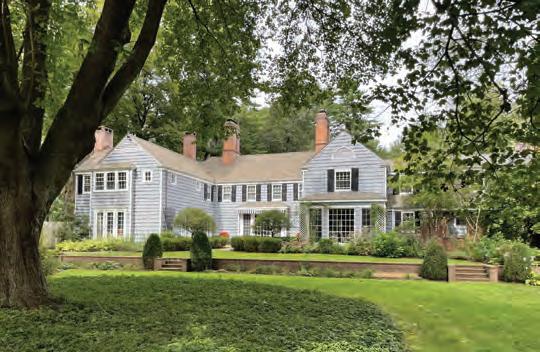
Elegant Estate with Private Pond: Bedford Hills / $2,625,000
This 7-bedroom, 5-full bathroom and 3-half bathroom estate sits on manicured grounds with elegant trees and perennial gardens. The sweeping lawn leads to a reflecting pool. Special features include original flooring, 7 fireplaces and graciously sized rooms with views of the stunning grounds. Web #H6269517
Sally Slater, Licensed Associate Real Estate Broker, O: 914.234.4590 / M: 914.584.0137 / sally.slater@elliman.com

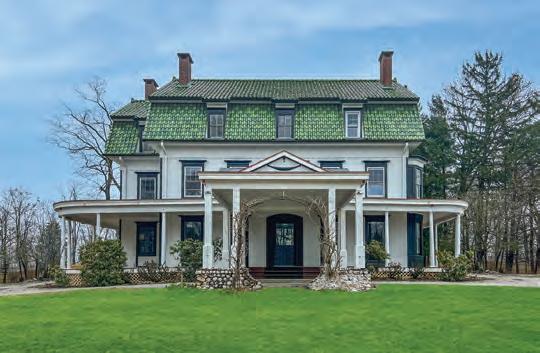
Meticulously Restored Timeless Home: Katonah / $3,999,999
This fully renovated 1880 home has been meticulously restored with modern comforts throughout. The striking home boasts 6 bedrooms, approximately 6,000 square feet and a detached garage on approximately 1.5 acres with original fireplaces, built-ins and hardwood floors. Web #De15246
Margaret Harrington, Licensed Associate Real Estate Broker, O: 914.232.3700 / M: 914.572.7395 / margaret.harrington@elliman.com
Approx. 25-Acre Equestrian Estate: Pawling / $6,500,000
This Elizabethan-style equestrian estate atop Quaker Hill features 43 rooms, 2 caretaker homes, a carriage house, a yoga studio, an approximately 12,000-square-foot stable and a greenhouse. The mansion boasts 17 bedrooms, 9 full baths, 10 fireplaces and handcrafted details like hand-carved pilasters, painted plaster ceilings, murals and leaded glass windows. The remarkable grand staircase showcases whimsical animal carvings. Enjoy incredible sunset views and endless possibilities. Web #H6273515 Harriet Norris, Licensed Associate
harriet.norris@elliman.com

Transformed Luxurious Modern Mansion: Garrison / $3,245,000
This 5-bedroom, 7.2-bathroom beauty sits on approximately 12.28 acres with herringbone floors, a marble fireplace, a chef’s kitchen and a resort-like pool area. Upgrades include countless smart home updates. Outside, enjoy the garden, pond and 3-car garage with EV charging. Web #H6267546
Margaret Harrington, Licensed Associate Real Estate Broker, O: 914.232.3700 / M: 914.572.7395 / margaret.harrington@elliman.com

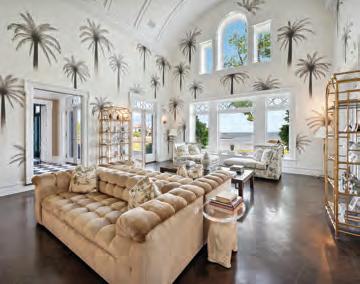

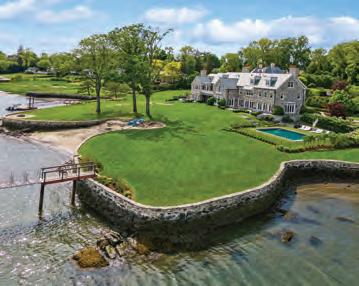
Waterfront Luxury Greenwich / $49,500,000
Nestled within the 24/7 guard-gated Mead Point association, this stunning Georgian Colonial commands awe-inspiring panoramic vistas of the Long Island Sound. Poised on approximately 1.6 acres of prime waterfront land, the home was impeccably crafted in 2014 with high ceilings, fine millwork and French doors that adorn the elegant interiors. Upstairs, a luxurious primary suite with a spa-like bathroom, balcony and dual dressing rooms await. Outside offers a covered terrace, an oversized pool, a dock and a beach. Web #119997
Jennifer Leahy, Licensed Real Estate Salesperson, O: 203.622.4900 / M: 917.699.2783 / jennifer.leahy@elliman.com
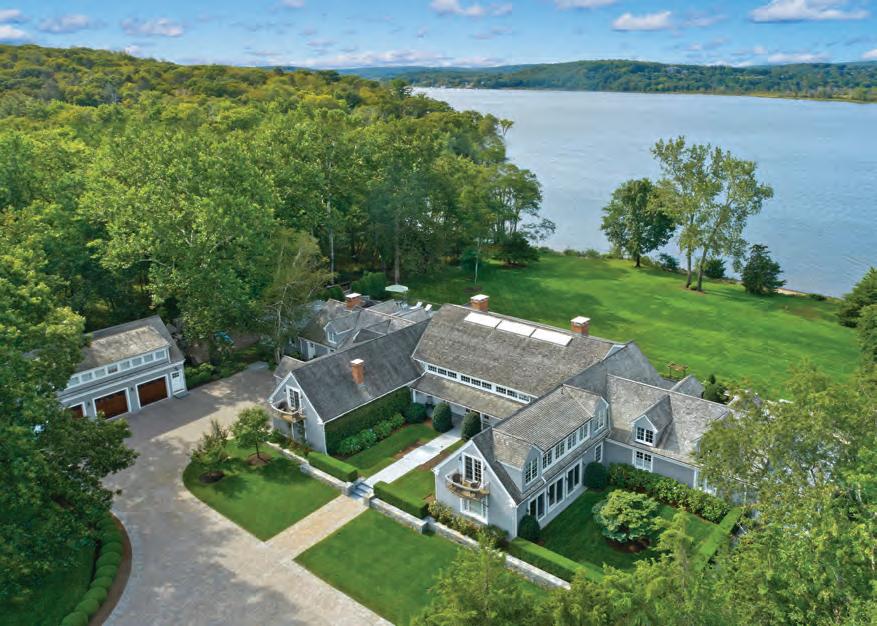

Stately Mid-Country Residence: Greenwich / $3,995,000
This meticulously updated, light-filled, 5-bedroom, 4-full bathroom and 1-half bathroom home offers a wood-paneled entry leading to the living room, office, dining room, gourmet kitchen and family room. Enjoy the heated swimming pool, beautiful gardens, patios and a tennis backboard. Web #120217
Lisa Sullivan, Licensed Real Estate Salesperson, O: 203.622.4900 / M: 203.918.0043 / lisa.sullivan@elliman.com
Grand Estate on Private Peninsula: Lyme / $17,500,000
The Point, a custom-built waterfront compound, boasts a private peninsula, approximately 18.75 acres, a Vermont barn, a sandy beach, a boathouse and a 100-foot dock. Rebuilt in 2012, the 29-room main house offers energy-efficient upgrades, 6 fireplaces and geothermal comfort. Enjoy the great room, game room, family room, gym, indoor spa, heated pool and a veranda terrace. The home also features a gourmet kitchen, a catering kitchen and a butler’s pantry. Web #170602119
Michele Ferguson Nichols, Licensed Real Estate Salesperson, O: 203.622.4900 M: 203.434.3713
michele.fergusonnichols@elliman.com
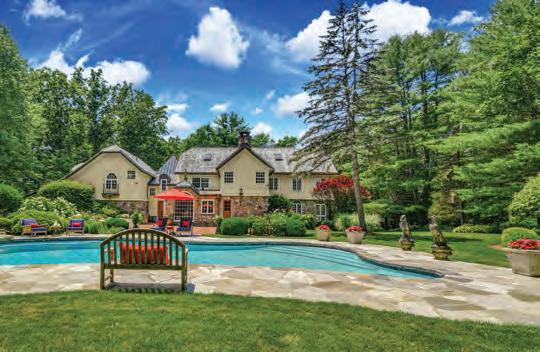
/ $3,295,000
This stone-and-shingle masterpiece echoes the English Cotswold tradition. Meticulously updated, it boasts 5 bedrooms, 6 full bathrooms and 1 half bathroom, Palladian windows and custom moldings blending classic antiques with modern comforts. Relax in the stone pool and gardens. Web #24007219
Melissa Engel, Licensed Real Estate Salesperson, O: 203.889.5580 / M: 203.858.0266 / melissa.engel@elliman.com
Ultimate Beachfront Getaway: Westport / $6,995,000
In a waterfront gated association, “Sandbar” offers Nantucket charm an hour from NYC. This meticulously crafted home showcases luxury finishes throughout and a car-free environment. Every room offers captivating water views and the new erosion protection bulkhead was constructed to protect the home against future erosion and storms. Web #24007924
Evangela Brock, Licensed Real Estate Salesperson, O: 203.622.4900 M: 203.253.2356 evangela.brock@elliman.com


Updated Old Greenwich Colonial: Old Greenwich / $2,475,000
This graceful home offers 4 bedrooms, 3 full bathrooms and 1 half bathroom, a living room with fireplace, a family room with French doors to a terrace, a formal dining room, a lower level bonus room and a chef’s kitchen. Enjoy the primary suite with a spa-like en suite bathroom. Superbly located. Web #120299
Margaret Vorder Bruegge, Licensed Real Estate Salesperson O: 203.622.4900 / M: 203.912.8311 / margaret.vorderbruegge@elliman.com
Summer / 2024

Modern Masterpiece: Greenwich / $2,450,000
This 4-bedroom, 3-bathroom, California-style home is ideal for entertaining, with floor-to-ceiling windows, skylights, an office/gym and a primary suite with a luxurious bathroom and walk-in closet. Surrounded by lush greenery with a stone terrace, outdoor kitchen, fireplace and heated pool. Web #120094
Remy Cook, Licensed Real Estate Saleperson, O: 203.622.4900 / M: 203.219.8233 / remy.cook@elliman.com

Timeless, Historic Charm: Beacon Hill / $17,995,000
Nestled within Beacon Hill’s renowned “Flat,” 36 Lime Street is a testament to timeless elegance and modern luxury. This charming 5-bedroom residence offers a Mansard roof and stone-frame casement windows that exude classic New England allure. Web #73218521
George Sarkis, Licensed Realestate Salesperson, O: 617.267.3500 / M: 781.603.8702 / george.sarkis@elliman.com
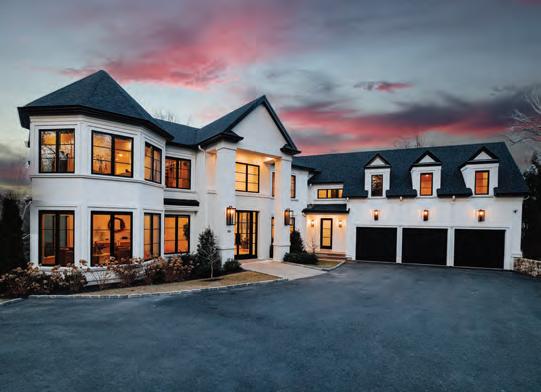
Modern Masterpiece: Brookline / $8,995,000
Luxury and style await you at 100 Cottage Street. Offering the ultimate serenity with a fenced-in perimeter, this home offers 6 bedrooms, 7.1 bathrooms, a grand chef’s kitchen and soaring ceilings that offer abundant natural light through grand Pella windows. Web #73208618
George Sarkis, Licensed Realestate Salesperson, O: 617.267.3500 / M: 781.603.8702 / george.sarkis@elliman.com
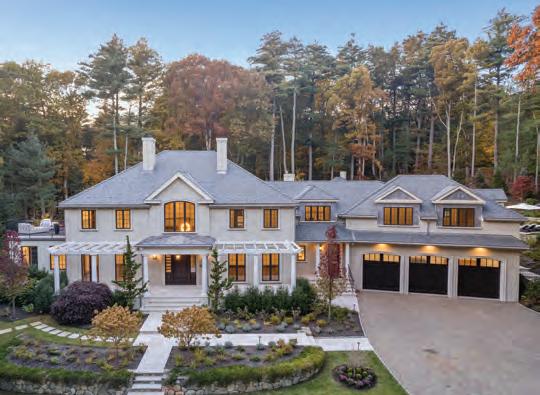
Grandeur in an Idyllic Setting: Weston / $9,599,000
Flawlessly crafted by a local preeminent builder, this majestic home is situated on over an acre of land and includes 3 floors of magnificent living with 5 bedrooms and 7.2 bathrooms. Impeccable craftsmanship, sophisticated luxury and refined style at its very best. Web #73209229
George Sarkis, Licensed Realestate Salesperson, O: 617.267.3500 / M: 781.603.8702 / george.sarkis@elliman.com

Burrage Mansion Penthouse: Back Bay / $7,299,000
Nestled among classic Back Bay brownstones, 314 Commonwealth features an open floor plan that seamlessly integrates living and dining areas. The top level is an oasis high above the city that grants breathtaking views. Web #73169095
George Sarkis, Licensed Realestate Salesperson, O: 617.267.3500 / M: 781.603.8702 / george.sarkis@elliman.com

Luxurious Coastal Retreat: Nantucket / $15,250,000
With its prime location and luxurious amenities, 14 Nonantum offers an unparalleled Nantucket experience with stunning views. This compound offers 6 bedrooms, 6.3 bathrooms, a main house, guest house, pool/spa, cabana and 2-car garage with studio apartment. Web #73221167
Michael Passaro, Licensed Realestate Salesperson, O: 508.365.2880 / M: 917.806.8213 / michael.passaro@elliman.com

Elegant Turnkey Colonial: Edgartown / $3,149,000
Nestled near historic downtown Edgartown on Martha’s Vinyard, this home offers 3 spacious bedrooms with custom walk-in closets, over 2,250 square feet of living space and is sited on a serene half-acre parcel affording pastoral views of nearby farmlands. Web #73197462
Allison Cameron Parry, Licensed Realestate Salesperson, O: 617.267.3500 / M: 508.397.1743 / allison.cameronparry@elliman.com
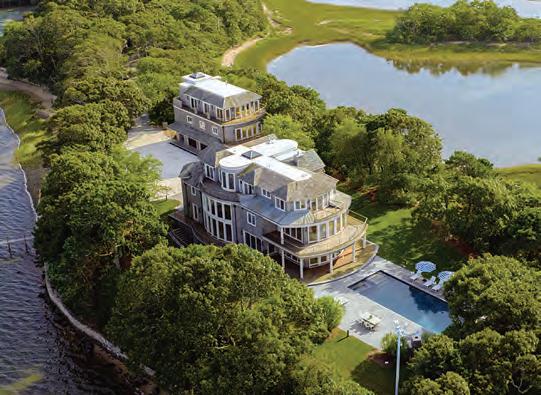
Private Peninsula on the Cape: Cataumet / $12,995,000
Capturing sparkling water views from every room, this estate offers a deep-water dock, pool, sandy beaches and tennis court. The 5-bedroom main house and the 4-bedroom guest house are exquisitely designed for year-round enjoyment and resort living. Web # 73215461
Joni Shore, Licensed Realestate Salesperson, O: 781.472.1099 / M: 781.888.2389 / joni.shore@elliman.com

South Boston’s Premiere Penthouse: South Boston / $2,995,000
Overlooking Castle Island and Boston’s iconic skyline, this custom penthouse features an expansive open kitchen with sleek quartz countertops, custom cabinetry and premium stainless steel appliances. There are 2 additional outdoor spaces and roof rights. Web # 73222091
Zechariah Cook, Licensed Realestate Salesperson, O: 617.267.3500 / M: 978.875.0940 / zechariah.cook@elliman.com

AMENITIES
• Sky-view roof deck with sweeping Boston Common and city views
• Rooftop cabanas and firepit
• Exclusive speakeasy-inspired lounge, private screening room and billiards room
Watch the drama unfold at The Parker, an intriguing new condominium building in the heart of the Theater District, overlooking Boston Common. Featuring bold architecture, sophisticated amenities and lush interiors inspired by the area’s theatrical history. Expect the unexpected in the city’s most exciting new production, a building that pushes the boundaries of what it means to live in Boston. Immediate occupancy.
• Fitness center with stateof-the-art equipment and personal training studio
STUDIO TO TWO-BEDROOM RESIDENCES STARTING AT $615,000
IMMEDIATE
George Sarkis george@theparkerboston.com
Manny Sarkis manny@theparkerboston.com
Johnny Hatem Jr. johnny@theparkerboston.com
Mia Parsons mia@theparkerboston.com
617.423.5555 info@theparkerboston.com theparkerboston.com @theparkerboston

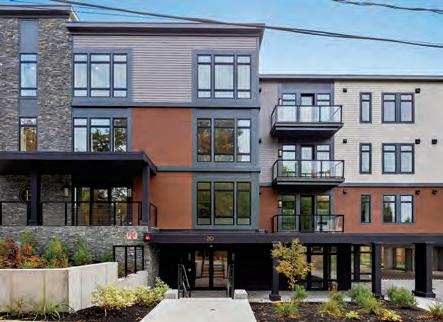

Presenting The Bristol Waban, Newton’s newest luxury residences. This beautiful new property consists of 24 meticulously designed one-, two- and three-bedroom condominiums overlooking the renowned Brae Burn Country Club. Situated in coveted Waban Square, The Bristol is close to world-class schools, top hospitals and the area’s best shops and restaurants—not to mention major highways and public transportation that allow quick and easy transit to Downtown Boston and Logan Airport. Enjoy sun-filled open floor plans, private balconies, and kitchens with state-of-the-art Wolf, Sub-Zero and Bosch appliances plus top-of-the-line finishes.
AMENITIES
• Gym
• Garage parking
• Landscaped patio with grills
IMMEDIATE OCCUPANCY
CLOSINGS HAVE COMMENCED
ONE-BEDROOM UNITS STARTING AT $1,035,000
TWO-BEDROOM UNITS STARTING AT $1,450,000
THREE-BEDROOM UNITS STARTING AT $1,795,000
Manny Sarkis manuel.sarkis@elliman.com
George Sarkis george.sarkis@elliman.com
Sales Gallery 20 Kinmonth Road Newton, MA 02468
781.801.0610 bristolwaban.com



The Beacon, a new-construction, luxury condominium development in Newton, consists of 34 residences with expansive layouts. Developed by Alpine Property Group with high-end finishes by Zarifi Design, this building offers one-plus and two-plus bedroom floor plans. Amenities include professional management, fitness room, common rooftop terrace, and outdoor patio. Expected completion is spring 2025.

Pet washing station
Dog park
ONE- AND TWO-BEDROOM UNITS STARTING AT $1,000,000
Manny Sarkis manuel.sarkis@elliman.com
George Sarkis george.sarkis@elliman.com
SPRING 2025
781.801.0610 thebeaconnewton.com
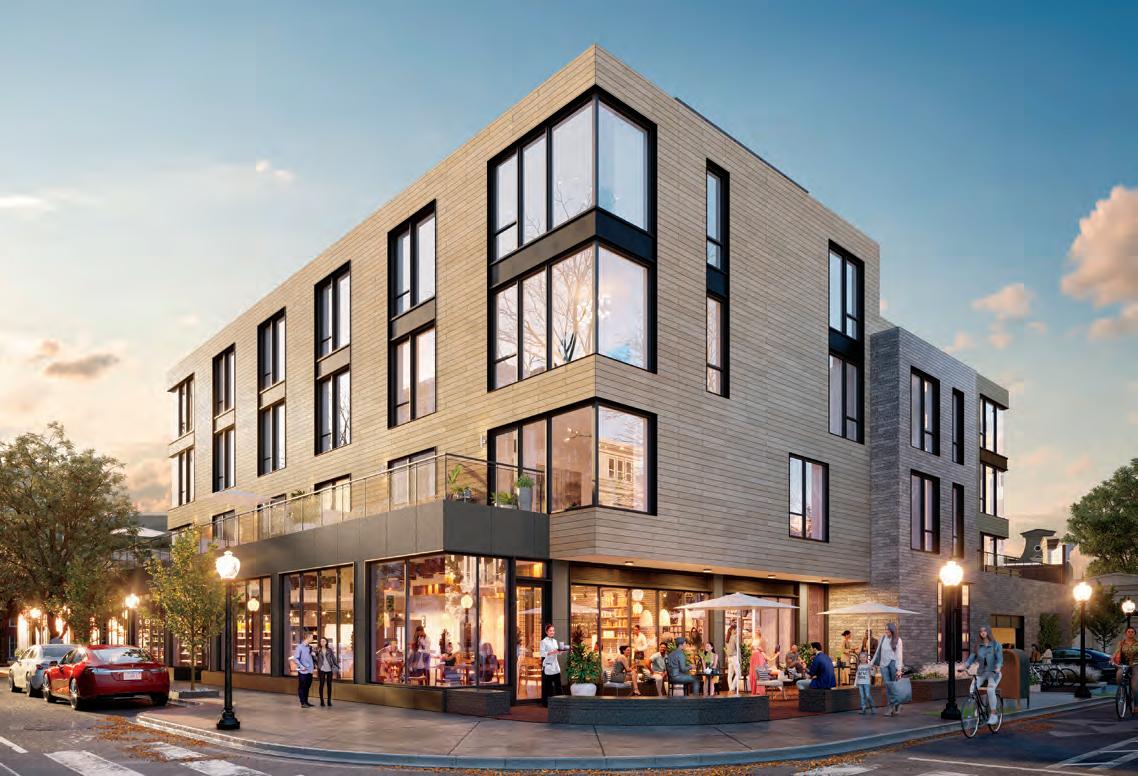


Introducing 1055 Cambridge, the epitome of refined living situated in the heart of vibrant Inman Square. This unrivaled new development boasts 18 thoughtfully designed units, each offering the perfect blend of luxury, functionality and convenience.
OCCUPANCY JUNE 2024
Manny Sarkis manuel.sarkis@elliman.com
George Sarkis george.sarkis@elliman.com
781.801.0610 1055cambridge.com
The nation’s capital is a trove of fascinating museums, exquisite dining experiences, and charming neighborhoods to explore. Here are a few highlights intriguing us at the moment.
Pascual.
Capitol Hill newcomer Pascual, from celebrated chefs Matt Conroy and Isabel Coss, is getting lots of well-earned buzz for putting a sophisticated spin on Mexican fare. The inventive wood-fired dishes here prove that where there’s smoke, there’s delicious cuisine. Think lamb neck barbacoa and steak tartare with peanut and Morita chili salsa. With just 30 seats, it’s a tough reservation to score, but well worth the effort.
If you can’t make it to the Musée d’Orsay for the gorgeous “Paris 1874: Inventing Impressionism” exhibit marking the 150th anniversary of the radical movement that rocked the art world, don’t fret. Do what we plan to do: Check it out at the National Gallery of Art, starting September 8. Assembled here are works by Cézanne, Degas, Monet, Morisot, Pissarro, Renoir, and more. The museum also boasts an impressive permanent collection of Impressionist masters, in case you happen to miss “Paris 1874.”

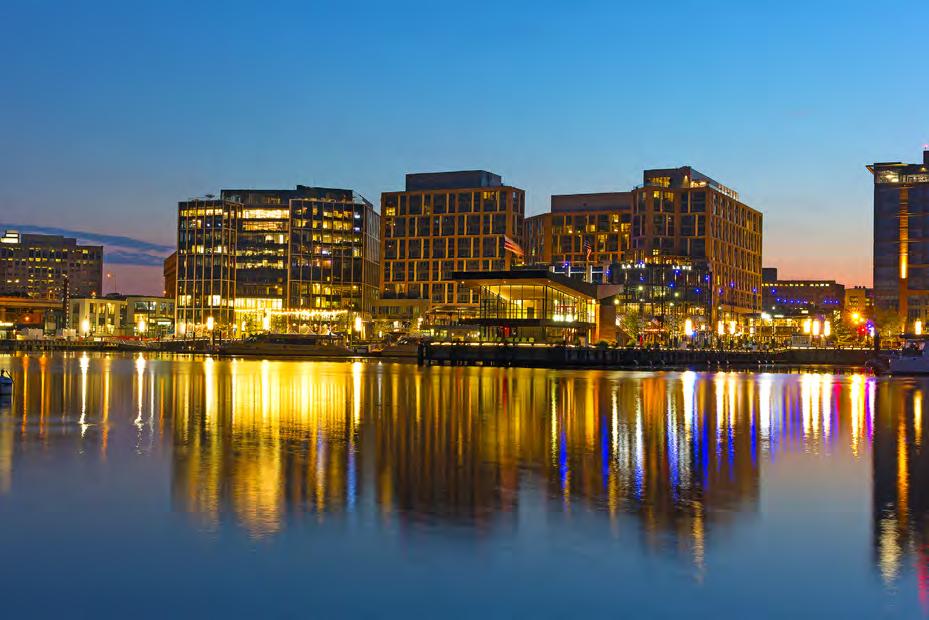
We caught word that chic, celebrity-approved clothier Sézane recently opened a pop-up in Georgetown. Naturally we’re planning to pop in to L’Appartement Sézane, open through early 2025. For those who don’t know, this “it” brand is a certified B Corp as dedicated to
sustainability as it is to style. Kate Middleton, Sienna Miller, Katie Holmes, and Selena Gomez are just a few of the devotees of founder Morgane Sézalory, who got her start updating vintage classics, then brought the aesthetics that make a look timeless to her own creations.
For unique home and pantry accents, many from independent makers, Salt & Sundry is among our favorites. Founder Amanda McClements is a former food writer, and we trust her taste in high-quality, stylish staples for entertaining. The boutique now has locations in Union Market and Logan Circle,
on 14th Street NW, which has long been a mecca for home decor shoppers.
When we’re in The Wharf, we make a point to join the locals and visit indie bookstore Politics and Prose, then to stroll around this trendy and exciting waterfront neighborhood.

Sophisticated Luxury Living: 7509 Ben Avon Rd, Bethesda / $3,100,000
Modern luxury is redefined in this 6-bedroom, 5-bathroom home, nestled in a prime location. Combining tranquility with accessibility, this state-of-the-art masterpiece is slated for completion this summer. Web #MDMC2114790
Daniel Kotz, Licensed Real Estate Salesperson, O: 301.355.0510 / M: 703.489.3123 / daniel.kotz@elliman.com

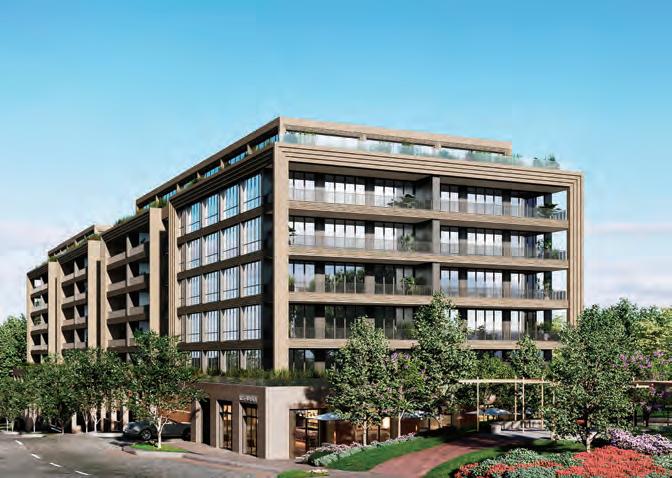
Renowned NYC designer Thomas Juul-Hansen brings urban sophistication to the suburban setting of downtown Fairfax, located 15 miles outside Washington, DC. City Centre West, a mixed-use building, stands at the gateway of the city’s historic district, where brick sidewalks lead to a variety of independent retailers, local restaurants, a public library, cultural sites, parks and a host of other must-have conveniences. Roman brick, floor-to-ceiling glass doors, expansive balconies and terraces, and sustainable design elements (such as electric vehicle charging stations and a green roof) will seamlessly coexist among the Old Town Fairfax structures that have stood for approximately two centuries.
Ox Hill Residences at City Centre West will feature 79 exquisitely finished condominiums with spacious one- to three-bedroom floor plans. A restaurant featuring fine-dining fare, medical offices and a national bank branch are a few of the businesses that will be handily located on the premises. With resort-style amenities, the residences will offer tranquil living spaces appointed with beautiful finishes fit for those seeking a modern, effortless lifestyle.
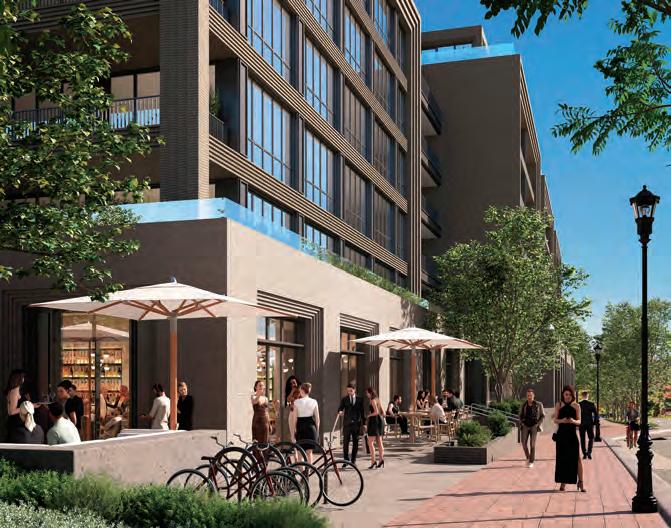
• 6 luxurious residential floors plus a penthouse
ONE- TO THREE-BEDROOM RESIDENCES
Jeremy Dalpiaz

• Interiors featuring natural light with floor-to-ceiling glass doors leading to balconies/ terraces
• Concierge and lifestyle amenities
• Rooftop pool and outdoor living features
• Green rooftop with extensive water recovery system
• Sustainably designed and registered for LEED and WELL certification
• Available electric vehicle (EV) chargers
• Private underground parking; dedicated parking space(s)
• Restaurant(s) on-site
Licensed Associate RE Broker jeremy.dalpiaz@elliman.com
Stefanie Wehagen stefanie.wehagen@elliman.com
Taylor Lynn taylor.lynn@elliman.com
sales@oxhillco.com
City Centre West Condominium has not yet been registered with the Virginia Common Interest Community Board, and no binding contracts to purchase a unit may be entered into until registration.
South Florida is among the fastest-growing and most exciting places to live, and for good reason. It’s hard to keep pace with all the luxe developments, cultural hotspots, and newcomers to the restaurant scene, but we do our best. Here are a few of our latest obsessions.
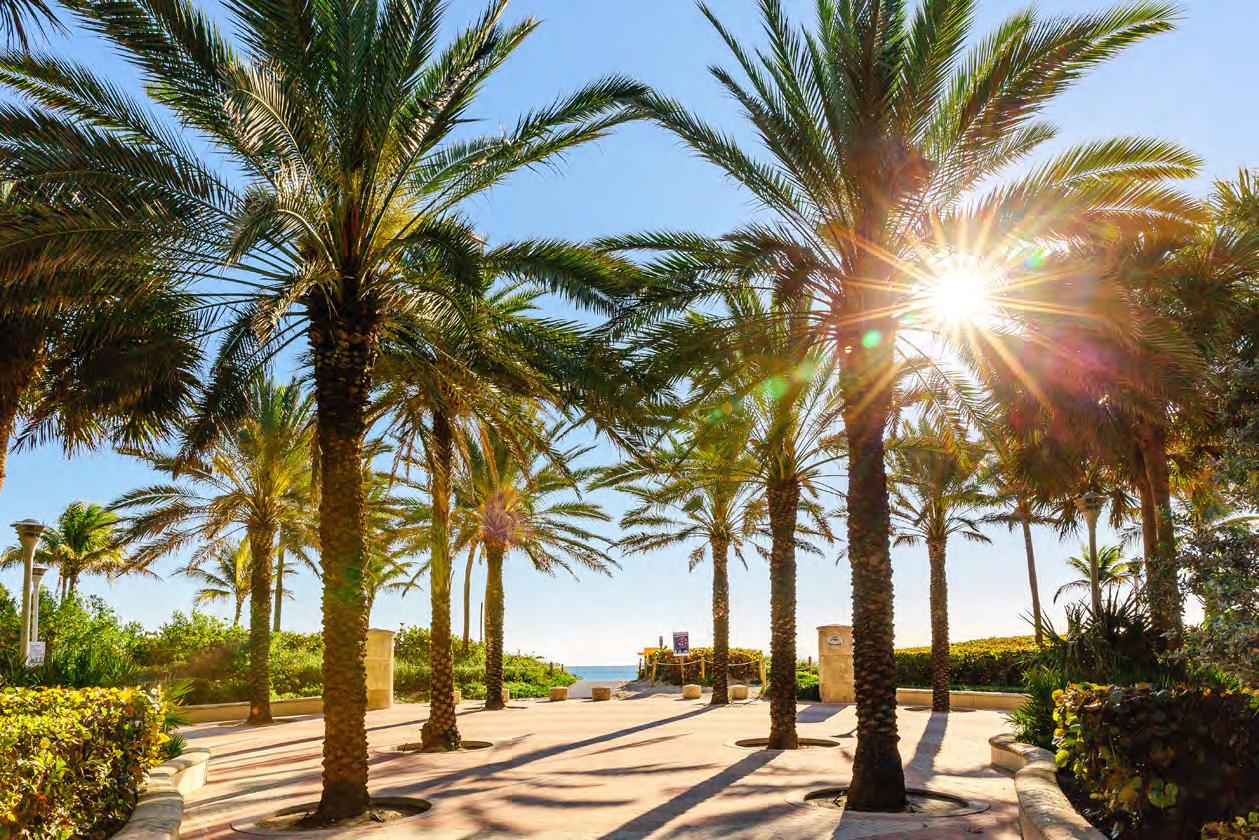

along The Miami Beach Boardwalk or get back to nature at the nonprofit preserve Patch of Heaven This 20-acre green gem in Miami was once the private property of the Matheson family, founders of Key Biscayne. It’s now a sanctuary where you can meander along paths that lead past koi ponds and waterfalls, all shaded by a forest canopy of tropical hardwood hammocks.
To capture the iconic pastels of Palm Beach in home accents, we head to Julia Amory’s namesake store. One glance at the pink striped canopy ceiling and the beachy, breezy, block-printed cotton tablecloths and napkins, and it’s impossible to miss Amory’s family connection (by marriage) to another Palm Beach legend, Lilly Pulitzer.
for days, we take a walk
Another of our Palm Beach favorites is Casa Gusto, where visionary founder Cris Briger and her sons Charles Peed and Augie Briger blend 17th-, 18th-, and 19th-century antique furnishings with a smattering of mid-century modern pieces, Talavera pottery, and eclectic decorative objects that strike their fancy into a design showroom that’s pure artistic alchemy.

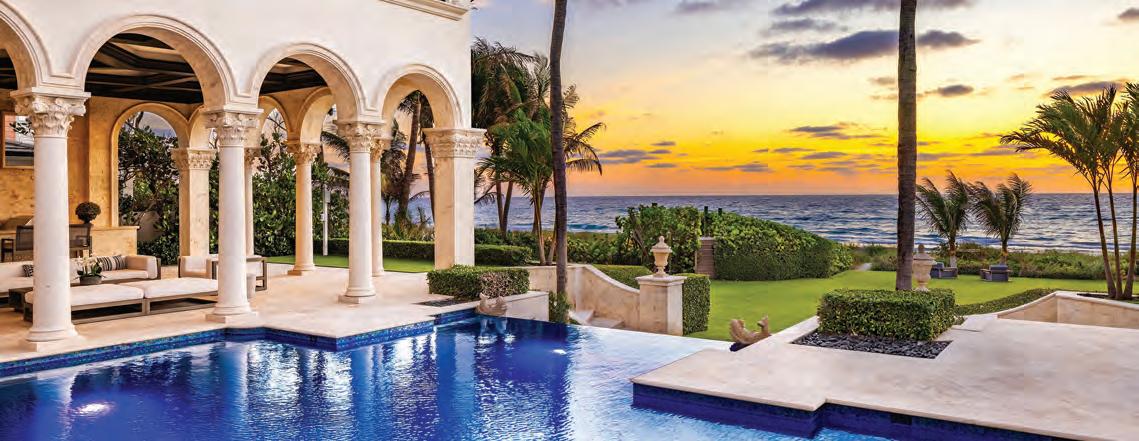
Pietra: Delray Beach / $60,000,000
This property stands as a bespoke palatial masterpiece, recognized as one of South Florida’s finest oceanfront estates. This trophy home epitomizes contemporary Italian Renaissance opulence, showcasing the pinnacle of luxury through the world’s finest materials, craftsmanship and architectural ingenuity. Web #RX-10970809
Senada Adžem, Sales Associate, O: 561.322.8208 / M: 917.913.6680 / senada.adzem@elliman.com Virginia Schulze, Sales Associate, O: 561.322.8208 / M: 561.400.2897 / virginia.schulze@elliman.com
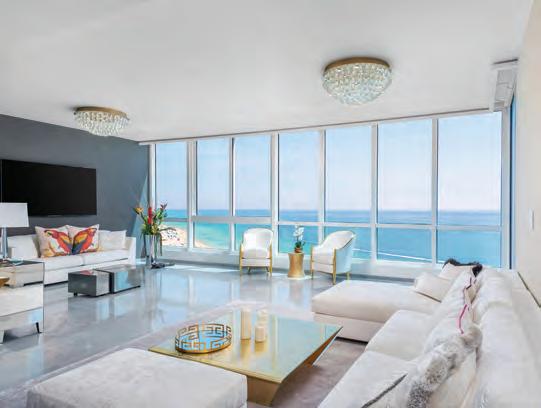
Oceanfront Opulence: Miami Beach / $6,500,000
Exquisite direct oceanfront in best location, very popular 06-line. Designer decorated and fully furnished. Breathtaking ocean view. Upgraded to the max with only the finest, high-end materials, ready to impress. Web #A11450529
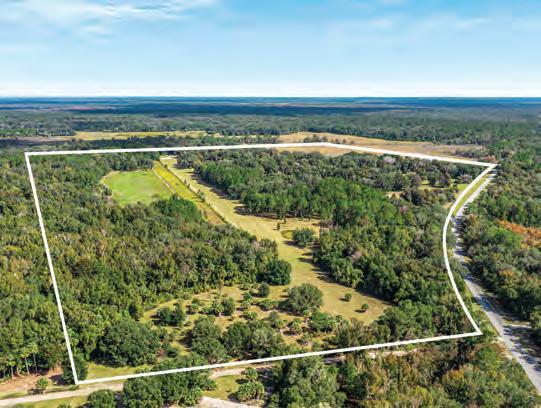
Rare Opportunity in Ocala: Ocala / $4,800,000
Approximately 175 Acres on 3 parcels with private FAA approved airport. Breathtaking, unspoiled, natural beauty fully fenced in. Build your mansion and park your airplane right next to it. Approx. 3,000 linear feet of highway frontage and paved roads. Web #A11478560
Marion Ott, Broker Associate, O: 305.695.6300 / M: 305.915.4854 / marion.ott@elliman.com

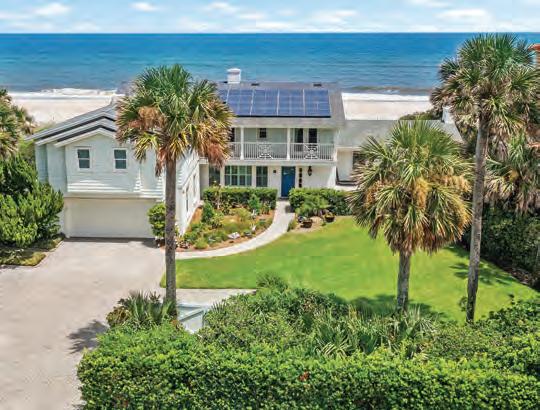
Oceanfront Nostalgia: Ponte Vedra Beach / $11,000,000
A private oceanfront estate built on approx. 1.49 acres with 30-foot elevations, offering luxury resort amenities designed for entertaining. This property is a scene of never-ending beauty and majesty. Web #2014269
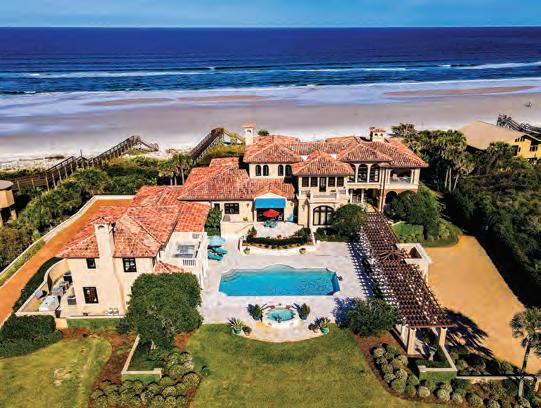
Villa Vistas: St. Augustine / $10,500,000
Luxurious retreat situated on approx. 2.95 acres of oceanfront property with approx. 210 feet of pristine shoreline. The main house is elevated 23 feet above sea level and spans approx. 9,733sf, offering unparalleled luxury. Web #2015607
This 1963 beachfront gem on a 100ft oceanfront lot boasts timeless charm and character often unmatched by new builds. Recent additions include a 2016 guest suite with a kitchen. The spacious oceanfront family room has a wood cathedral ceiling that opens to a spacious oceanfront patio. Web #1243986

Experience Oceanfront Living: Ponte Vedra Beach / $8,025,000
This is a highly desirable location that’s only a few minutes away from the Ponte Vedra Inn & Club and The Lodge & Club. The house was built in 1998, designed to withstand the elements, and constructed on pilings with concrete block on the first floor. Web #1256919
Kim Martin-Fisher, Sales Associate, O: 904.834.0032 / M: 904.699.9993 / kim.martin-fisher@elliman.com
Jennifer Martin Faulkner, Sales Associate, O: 904.834.0032 / M: 904.524.6000 / jennifer.martinfaulkner@elliman.com
Welcome to Sunrise Villa: Ponte Vedra Beach / $15,000,000
Providence:
/ $8,395,000
Luxury Rosemary Beach condo, offers approx. 5,863sf of comfort and technology. Private pool, rooftop terrace, 6 bedrooms, 4 bathrooms, elevator, expansive gulf views, covered parking and an outdoor living area with a fireplace. Perfect beach retreat. Web #938107

Relaxed Beachside Lifestyle: Santa Rosa Beach / $6,950,000
Welcome to 155 Heritage Dunes Lane South by Syed Design Group. This custom home with approx. 4,250sf, near to the Gulf, features 5 bedrooms, 6 luxury bathrooms and meticulous attention to detail. Web #940078

Crafted for contemporary coastal living, this newly constructed gem in Watersound Camp Creek boasts a sleek, modern design, open floor plan and premium finishes, promising to make a lasting impression. Web #908757
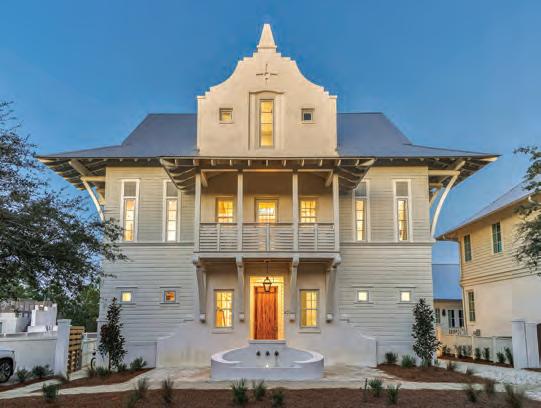
Your Own Private Resort: Rosemary Beach / $5,395,000
A beautifully custom designed, approx. 6,300sf home in Rosemary Beach. This luxury compound features 9 bedrooms, 9.5 bathrooms and meticulous attention to detail throughout. Web #940149
Brad Reese, Sales Associate, O: 850.806.1410 / M: 850.797.7930 / brad.reese@elliman.com

Palm Island Estate: Miami Beach / $39,900,000
Located on an expansive, approx. 32,000sf lot in one of Miami Beach’s most coveted gated communities. Enjoy 9 bedrooms and 8.5 bathrooms, 100 feet of water frontage and breathtaking water views. Web #A11436984
Lourdes Alatriste, Broker Associate, O: 305.695.6060 / M: 305.926.5322 / lourdes.alatriste@elliman.com

Modern Waterfront Residence: Fort Lauderdale / $10,995,000
Custom, modern, walled and gated deep-water residence with 100 feet of superior water frontage. Offering approx. 7,000sf, the sun-filled floor plan incorporates 7 bedrooms, 7 full and 1 guest bathroom, home office and additional living room or media area. Web #F10402913
Julie Jones, Broker Associate, O: 954.947.0121 / M: 954.328.3665 / julie.jones@elliman.com

Four Seasons Residence: Fort Lauderdale / $11,490,000
New, fully furnished penthouse with 5 bedrooms, 6.5 bathrooms, approx. 4,516sf interior and ocean views on the 19th floor of the Four Seasons. It features open terraces and dramatic floor-to-ceiling glass, providing ample natural light throughout the home. Web #F10378730
Daniel Teixeira, Broker Associate, O: 954.522.3339 / M: 954.394.4100 / daniel.teixeira@elliman.com

Golf Course Paradise: Palm City / $7,500,000
Rare opportunity at The Floridian National Golf Club. Approx. 6,800sf home on Tom Fazio course. Four-bedroom main house, detached gym/guest suite, outdoor kitchen and scenic views. Web #RX-10927174
Kim Spears, Broker Associate, O: 561.655.8600 / M: 772.263.2505 / kim.spears@elliman.com
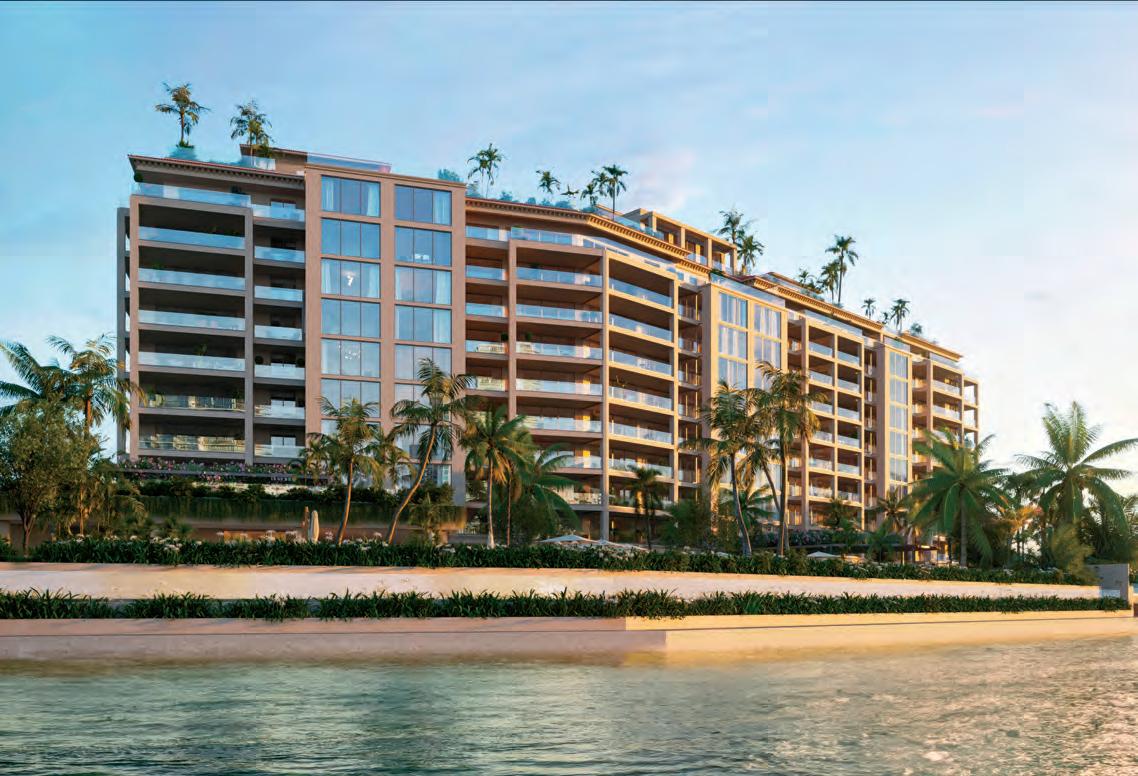

The Residences at Six Fisher Island exemplify the art of living well. Situated on six and a half waterfront acres—the very last of its kind on Fisher Island—Six Fisher will be one of the most exclusive, refined and coveted developments in Miami’s history. The sweeping estate-style homes will range from three to eight bedrooms and 3,800 to nearly 16,000 square feet, each oriented for maximum privacy and unparalleled views of Miami Beach, the Atlantic Ocean and Biscayne Bay. More than 55,000 square feet of five-star, resident-only amenities and a broad spectrum of personalized services will usher in a new era of effortless living.
ORAL REPRESENTATIONS CANNOT BE RELIED UPON AS CORRECTLY STATING REPRESENTATIONS OF THE DEVELOPER. FOR CORRECT REPRESENTATIONS, MAKE REFERENCE TO THIS BROCHURE AND TO THE DOCUMENTS REQUIRED BY SECTION 718.503, FLORIDA STATUTES, TO BE FURNISHED BY A DEVELOPER TO A BUYER OR LESSEE. New York Residents: THE COMPLETE OFFERING TERMS ARE FOUND IN A CPS-12 APPLICATION AVAILABLE FROM THE OFFEROR. FILE NO. CP23-0006. WARNING: THE CALIFORNIA DEPARTMENT OF REAL ESTATE HAS NOT INSPECTED, EXAMINED, OR QUALIFIED THIS OFFERING. THIS CONDOMINIUM HAS ALSO BEEN REGISTERED WITH THE MASSACHUSETTS BOARD OF REGISTRATION OF REAL ESTATE BROKERS AND SALESPERSONS F-1279-01-01. Six Fisher Island Condominium (the “Condominium”) is marketed as The Residences Six Fisher Island and is developed by PRH Parcel 7 Owner, LLC (“Developer” and or “Offeror”), which uses the marks of The Related Group, BH Group, and of Fisher Island under license agreements; however, neither The Related Group, BH Group, nor Fisher Island is the Developer. All owners of a home in the Condominium approved to become lifetime members in the Fisher Island Club (the “Club”) are granted a lifetime Club membership upon the closing of the Condominium home purchase subject to the owner meeting and maintaining all eligibility requirements. The Club determines eligibility for membership and the Developer has no control over the Club’s eligibility requirements. The annual dues and/or assessments required for Club membership shall be the member’s cost and is not paid by Developer. The Club membership cannot be redeemed for cash or other goods, services, or materials. This is not intended to be an offer to sell, or solicitation of an offer to buy, a condominium unit to residents of any jurisdiction where prohibited by law. There is no guarantee that any proposed Condominium amenities, artwork, designers, contributing artists, interior designers, fitness facilities, or restaurants will be available as depicted or at all upon, or following, the completion of the Condominium. Consult the Prospectus of Developer to understand the amenities, proposed budget, terms, conditions, specifications, fees, Unit dimensions, site plans, about Fisher Island, and to learn what is included with purchase and by payment of regular condominium assessments. The project graphics, renderings, photographs, and text provided herein are copyrighted works owned by the respective developer unless otherwise credited. 2023
© PRH Parcel 7 Owner, LLC, with all rights reserved.
• Membership in the exclusive Fisher Island Club, a members-only community with beach club, restaurants, marina, full-service spa, golf course, racquet club and more
• Bayfront restaurant, cocktail bar, private dining room, chef’s table and wine room
• Two full-service resort-style pools
• Fitness center overlooking Biscayne Bay
• Padel court and playground
• Spa with sauna, treatment rooms, hot and cold plunge pools, and salon offering personalized services
• House car and tender, concierge, and 24-hr security and valet service
PRICED FROM $16,000,000
Design Gallery By appointment only 808 1st Street Miami Beach, FL 33139
305.873.3852
sales@6-fisherisland.com 6-fisherisland.com




This condominium is being developed by TCH 500 Alton, LLC, a Delaware limited liability company (“Developer”). Any and all statements, disclosures and/or representations shall be deemed made by Developer and not by Terra and you agree to look solely to Developer (and not to Terra or its affiliates) with respect to any and all matters relating to the marketing and/or development of the Condominium and with respect to the sales of units in the Condominium. Oral representations cannot be relied upon as correctly stating the representations of the developer. For correct representations, make reference to this brochure and to the documents required by section 718.503, Florida statutes, to be furnished by a developer to a buyer or lessee. These materials are not intended to be an offer to sell, or solicitation to buy a unit in the condominium. Such an offering shall only be made pursuant to the prospectus (offering circular) for the condominium and no statements should be relied upon unless made in the prospectus or in the applicable purchase agreement. In no event shall any solicitation, offer or sale of a unit in the condominium be made in, or to residents of, any state or country in which such activity would be unlawful. FOR NEW YORK RESIDENTS: THE COMPLETE OFFERING TERMS ARE IN A CPS-12 APPLICATION AVAILABLE FROM THE OFFEROR. FILE NO. CP21-0065. All images and designs depicted herein are artist’s conceptual renderings, which are based upon preliminary development plans, and are subject to change without notice in the manner provided in the offering documents. All such materials are not to scale and are shown solely for illustrative purposes. Renderings depict proposed views, which are not identical from each residence. No guarantees or representations whatsoever are made that existing or future views of the project and surrounding areas depicted by artist’s conceptual renderings or otherwise described herein, will be provided or, if provided, will be as depicted or described herein. Any view from a residence or from other portions of the property may in the future be limited or eliminated by future development or forces of nature and the developer in no manner guarantees the continuing existence of any view. Furnishings are only included if and to the extent provided in your purchase agreement. The project graphics, renderings and text provided herein are copyrighted works owned by the Developer. All rights reserved. WARNING: THE CALIFORNIA DEPARTMENT OF REAL ESTATE HAS NOT INSPECTED, EXAMINED, OR QUALIFIED THIS OFFERING.
Introducing Miami Beach’s most significant project in decades. Expertly crafted by the world’s most visionary design minds, Five Park represents the intersection of function, beauty and sustainability. The sleek tower offers a host of unprecedented amenities with in-house wellness and a private beach club bringing five-star service to everyday life.
RESIDENCE FEATURES
• Expansive floor plans with 10ft ceilings and finished-floor terraces
• Gabellini Sheppard–designed kitchens and bathrooms
• Premium Gaggenau appliances
• Sizable walk-in closets in every primary bedroom
AMENITIES & SERVICES
• Adult and family-friendly pools with cabanas
• Private beach club located south of Fifth
• Fully outfitted fitness center and spa with treatment rooms
• Adjacent 3-acre canopy park
• Pedestrian bridge connecting to South Pointe Park, the Baywalk & the Miami Beach Marina
DELIVERY THIS YEAR
PRICED FROM $1,500,000
Sales Gallery 600 Alton Road Miami Beach, FL 33139
305.520.7974
sales@fivepark.com fivepark.com @fiveparkmiamibeach


AMENITIES
• Resort-style pool with cabanas
• Business center with coworking spaces
• Two indoor pickleball courts
• State-of-the-art fitness center
• Relaxing sauna
• Self-service pet salon
• Media room outfitted with a smart 60" TV and surround sound; adjacent kitchenette and a professional pool table for seamless entertainment
NOW ACCEPTING CONTRACTS
RESIDENCES STARTING AT $600,000
Sales Gallery 1420 NW 14th Avenue Miami, FL 33125
305.482.1542 riverdistrict14.com
sales@riverdistrict14.com @riverdistrict14


Perfectly situated in the heart of Miami, River District 14 offers the ideal blend of location, luxury and lifestyle. The 16-story property gives buyers an authentic turnkey experience with its beautifully designed, fully furnished condominium residences. With high ceilings, ample natural light and modern finishes, the floor plans offer a perfect living space to fit unique tastes and preferences. River District 14 allows owners to host their residence on any home-sharing platform. Owners are free to self-manage or use third-party management services. Live or host—owners have the best of both worlds.
River District 14 (the “Condominium”) is developed by River North Property Owner LLC (“Developer”) and you should rely only on the Developer’s written representations. The illustrations and images are conceptual and may vary from concept to actual construction. The images are examples and do not reflect the design or décor of the completed Condominium. The floor plan, unit layout, locations of windows, doors, closets, plumbing fixtures, mechanical equipment, appliances, structural elements, architectural design elements, views, and the uses, configurations, and entries to rooms may change based on final approved plans, permitting, and completed construction. The furniture plan and the uses of space illustrated are suggested uses only and not intended to guarantee or represent any specific use of space. Furnishings, design features, and décor illustrated are not included with purchase of a Unit. Certain amenities and features may require additional expense by Unit owner. There are water views, but the Condominium is not waterfront and views will vary depending on the Unit purchased. No view, water or otherwise, is guaranteed. Consult only the Developer’s Prospectus for the Condominium to learn terms, conditions, specifications, estimated costs, Unit views, and to learn what is included with a Unit purchase and how to calculate the Unit size. The balconies depicted are conceptual and the size will vary based on final permitting and completed construction. Pursuant to a license agreement, Developer has the right to use the trade names, marks, images, and logos of Alta Development LLC for so long as the license agreement is not terminated or otherwise lapses. Developer is not incorporated in, located in, nor a resident of, New York and this is not intended to be an offer to sell, or solicitation of an offer to buy, condominium units in New York or to residents of New York, or residents of any other jurisdiction where prohibited by law. Reproduction for any use is not authorized. 2023 River North Property Owner, LLC. Artist’s renderings of development; excludes images of surrounding and neighboring buildings.

COME HOME TO AN ELEVATED OCEANFRONT ESCAPE
Introducing The Ritz-Carlton Residences, South Beach. Boutique-sized and exquisitely located, this limited collection of just 30 oceanfront beach houses in the sky features panoramic Atlantic Ocean and historic Miami Beach views.
EXCLUSIVE RESIDENTIAL AMENITIES
• Historic double-height lobby with library, lounge seating and signature café
• 24-hour attended lobby and concierge
• Four semiprivate cabanas
• Poolside social lounge
• Fitness center, personal treatment and training rooms
(“Ritz-Carlton”), Sobe Sky Development, LLC uses the Ritz-Carlton marks under a license from Ritz-Carlton, which has not confirmed the accuracy of any of the statements or representations made herein. Oral representations cannot be relied upon as correctly stating the representations of the Developer. For correct representations, reference should be made to the documents required by Section 718.503, Florida Statutes, to be furnished by a Developer to a Buyer or Lessee. This offering is made only by the offering documents for the condominium and no statement should be relied upon if not made in the offering documents. This is not an offer to sell, or solicitation of offers to buy, the condominium units in states where such offer or solicitation cannot be made. Prices, plans and specifications are subject to change without notice. We are pledged to the letter and spirit of the U.S. Policy for achievement of Equal Housing Opportunity throughout the nation. We encourage and support an affirmative advertising and marketing program in which there are no barriers to obtaining housing because of race, color, religion, sex, handicap, familial status or national origin. The Ritz-Carlton Residences, South Beach are not owned, developed or sold by The Ritz-Carlton Hotel Company, L.L.C. or its affiliates (“Ritz-Carlton”). Sobe Sky Development, LLC uses The Ritz-Carlton marks under an interim license from Ritz-Carlton, which has not confirmed the accuracy of any of the statements or representations made herein.
• Owners’ beach club with cabana service, beach lounge and umbrellas
• Restaurant and beach club culinary programming by Michelin-starred chef José Andrés
• Screening room with loungers and sculptural cocktail bar
PRICING AVAILABLE UPON REQUEST
Fredrik Eklund feklund@elliman.com
Pietro Belmonte pietro.belmonte@elliman.com
305.564.1533 rcbeachhouses.com
EDITION Residences, Miami Edgewater, welcomes residents home with an unparalleled EDITION experience. As the first and only private EDITION residences in the world, these residences reinvent the modern home with thoughtfully curated spaces and personalized service for a dynamic, elegant lifestyle. A signature design by Bernardo FortBrescia and refined interiors by Studio Munge seamlessly blend to deliver an exquisite collection of homes. The residences feature unobstructed views of Biscayne Bay, the Miami Beach skyline and the Atlantic Ocean and offer a dedicated suite of luxury amenities. Beyond home, residence owners will enjoy exclusive privileges with access to EDITION properties across the globe. As Miami’s best-kept secret, the Edgewater neighborhood exudes the intimacy of a private residential enclave mere minutes from Miami’s most exciting cultural destinations, including the Miami Design District, Wynwood and Downtown.
AMENITIES
• 24-hr valet, security, lobby and front desk services
• Lifestyle director and concierge services
• Bayfront pool and hot tub
• State-of-the-art fitness center and yoga studio
• Full-service spa
• Six luxury guest suites
• Secret owner’s pantry with open bar and candy cabinet
• Catering kitchen
• Boardroom
• Dining room
• Cinema
• Teen game room
• Children’s room
• Multisport simulator
• Library
PRICED FROM $3,000,000
Brenda Bichili Director of Sales brenda@editionresidencesedgewater.com
Sorah Daiha Sales Executive sorah@editionresidencesedgewater.com
Adriana Molina Sales Executive adriana@editionresidencesedgewater.com
Darin Tansey Sales Executive darin@editionresidencesedgewater.com
Hanan A Idris Ali Sales Executive hanan@editionresidencesedgewater.com
305.767.1414 editionresidencesedgewater.com @editionedgewater

rendering

rendering
Broker Participation is welcomed and encouraged. ORAL REPRESENTATIONS CANNOT BE RELIED UPON AS CORRECTLY STATING REPRESENTATIONS OF THE SELLER. FOR CORRECT REPRESENTATIONS, MAKE REFERENCE TO THIS BROCHURE AND TO THE DOCUMENTS REQUIRED BY SECTION 718.503, FLORIDA STATUTES, TO BE FURNISHED BY A SELLER TO A BUYER OR LESSEE. This project has been filed in the state of Florida and no other state. This is not an offer to sell or solicitation of offers to buy the condominium units in states where such offer or solicitation cannot be made. Prices and availability are subject to change at any time without notice. All images and designs depicted herein are artist’s conceptual renderings, which are based upon preliminary development plans, and are subject to change without notice in the manner provided in the offering documents. All such materials are not to scale and are shown solely for illustrative purposes. Renderings depict proposed views, which are not identical from each unit. No guarantees or representations whatsoever are made that existing or future views of the project and surrounding areas depicted by artist’s conceptual renderings or otherwise described herein will be provided or, if provided, will be as depicted or described herein. Any view from a unit or from other portions of the property may in the future be limited or eliminated by future development or forces of nature and the developer in no manner guarantees the continuing existence of any view.



AMENITIES
• Flexible short-term rental opportunities
• Flexible coworking spaces and private meeting rooms
• Convenient 24-hr valet
• Welcome reception with concierge
• Lobby lounge with bar, coffee and snack service
• State-of-the-art fitness center
• Private yoga studio
• Private treatment rooms
Experience luxury living at Edge House. Nestled in the dynamic Edgewater neighborhood in the heart of Miami, this prime location is moments from many of the city’s top attractions. Choose from fully furnished, turnkey and impeccably equipped studio, one-bedroom-plus-den, and two-bedroom residences with lockout option. Edge House provides unparalleled benefits to owners, offering the freedom and flexibility of no rental restrictions, which is significant given that Miami is a global leader in this category as well as one of the world’s top vacation destinations.
Envisioned by world-renowned architect Kobi Karp, Edge House is a testament to his belief that “architecture is a source of enchantment and inspiration...it awakens our soul.” Here, you’ll find a wealth of sophisticated amenities and features that transform every moment into pure pleasure, whether you’re working, unwinding or enjoying a harmonious blend of both. The residences, beautifully curated by the renowned designer Adriana Hoyos, are appointed with bespoke furnishings, kitchen appliances and European cabinetry.
• Two resort-style pools overlooking the Miami skyline
• Residents’ lounge
• Wraparound zen garden and reflecting pond
• Game room
PRICED FROM $400,000
Aleksandra Roman sasha@edgehousemiami.com
Sales Gallery 1789 Biscayne Boulevard Miami, FL 33132
info@edgehousemiami.com edgehousemiami.com @edgehousemiami
ORAL REPRESENTATIONS CANNOT BE RELIED UPON AS CORRECTLY STATING THE REPRESENTATIONS OF THE DEVELOPER. FOR CORRECT REPRESENTATIONS, MAKE REFERENCE TO THIS BROCHURE AND TO THE DOCUMENTS REQUIRED BY SECTION 718.503, FLORIDA STATUTES, TO BE FURNISHED BY A DEVELOPER TO A BUYER OR LESSEE. This offering is made only by the prospectus for the condominium and no statement should be relied upon if not made in the prospectus. The sketches, renderings, graphic materials, plans, specifications, terms, conditions and statements contained in this brochure are proposed only, and the Developer reserves the right to modify, revise or withdraw any or all of same in its sole discretion and without prior notice. All improvements, designs and construction are subject to first obtaining the appropriate federal, state and local permits and approvals for same. These drawings and depictions are conceptual only and are for the convenience of reference and including artists’ renderings. They should not be relied upon as representations, express or implied, of the final detail of the residences or the Condominium. The developer expressly reserves the right to make modifications, revisions, and changes it deems desirable in its sole and absolute discretion. All depictions of appliances, counters, soffits, floor coverings and other matters of detail, including, without limitation, items of finish and decoration, are conceptual only and are not necessarily included in each Unit. Consult your Agreement and the Prospectus for the items included with the Unit. Dimensions and square footage are approximate and may vary with actual construction. Grupo T&C is not the project Developer. This Condominium is being developed by MERIDIAN TC REAL ESTATE GROUP, LLC. Any and all statements, disclosures and/or representations shall be deemed made by Developer and not by Named Party and any purchaser agrees to look solely to Developer (and not to Named Party and/or any of its affiliates or principals) with respect to any and all matters relating to the marketing and/or development of the Condominium and with respect to the sales of units in the Condominium. The project graphics, renderings and text provided herein are copyrighted works owned by the developer. All rights reserved. Unauthorized reproduction, display or other dissemination of such materials is strictly prohibited and constitutes copyright infringement.

• Valet, concierge/receptionist and 24-hr security
• Rooftop pool deck and wet bar
• European-inspired spa featuring arctic room, steam room, rain showers and sauna room
• Elite fitness center with leading-edge exercise technologies and equipment by Technogym
• Lounge with indoor living room, dining room, and full kitchen with pool deck access
• Coworking suite with business center tools and services
• Wine cellar/library with personalized lockbox storage with climate control
PRICED FROM $525,000
Sales Gallery 148 NW 28th Street Miami, FL 33127
305.381.0323 sales@dieselwynwood.com dieselwynwood.com @dieselwynwood
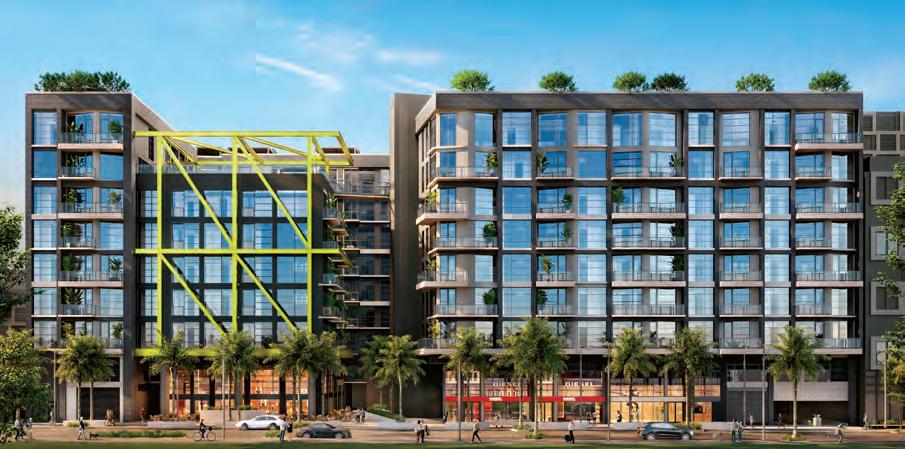
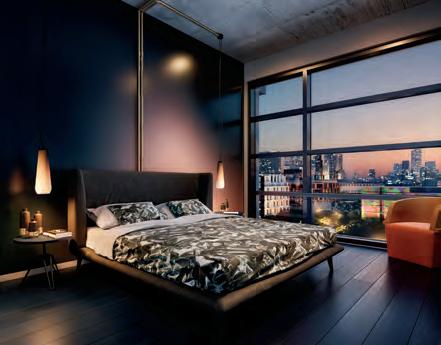

International Italian fashion brand Diesel embodies the rebellious energy of Miami’s Wynwood neighborhood with the launch of the brand’s first luxury residential condominium project, made “only for the brave.” Diesel Wynwood Condominium will rise eight stories and comprise 159 residences. Built for boldness, a vibrant sculptural facade will unapologetically meet the streetscape, ushering in a new era of living based on wellness, creativity and unconventional enjoyment.
Defining what it means to live audaciously, Diesel Wynwood Condominium is a powerful platform for a daring and authentic life. With spaces that cultivate community and inspiration, it is never boring. Ever.
Oral representations cannot be relied upon as correctly stating the representations of the developer. For correct representations, make reference to this brochure and to the documents required by section 718.503, Florida statutes, to be furnished by a developer to a buyer or lessee. This is not intended to be an offer to sell, or solicitation to buy, condominium units to residents of any jurisdiction where prohibited by law, and your eligibility for purchase will depend upon your state of residency. This offering is made only by the prospectus for the condominium and no statement should be relied upon if not made in the prospectus. The sketches, renderings, graphic materials, plans, specifications, terms, conditions and statements contained in this brochure are proposed only, and the Developer reserves the right to modify, revise or withdraw any or all of same in its sole discretion and without prior notice. All improvements, designs and construction are subject to first obtaining the appropriate federal, state and local permits and approvals for same. These drawings and depictions are conceptual only and are for the convenience of reference and including artists’ renderings. They should not be relied upon as representations, express or implied, of the final detail of the residences or the Condominium. The developer expressly reserves the right to make modifications, revisions, and changes it deems desirable in its sole and absolute discretion. All depictions of appliances, counters, soffits, floor coverings and other matters of detail, including, without limitation, items of finish and decoration, are conceptual only and are not necessarily included in each Unit. The photographs contained in this brochure may be stock photography or have been taken off-site and are used to depict the spirit of the lifestyles to be achieved rather than any that may exist or that may be proposed, and are merely intended as illustrations of the activities and concepts depicted therein. Consult your Agreement and the Prospectus for the items included with the Unit. Dimensions and square footage are approximate and may vary with actual construction. The project graphics, renderings and text provided herein are copyrighted works owned by the developer. All rights reserved. Unauthorized reproduction, display or other dissemination of such materials is strictly prohibited and constitutes copyright infringement. No real estate broker is authorized to make any representations or other statements regarding the projects, and no agreements with, deposits paid to or other arrangements made with any real estate broker are or shall be binding on the developer. All prices are subject to change at any time and without notice, and do not include optional features or premiums for upgraded units. From time to time, price changes may have occurred that are not yet reflected on this brochure. Please check with the sales center for the most current pricing.
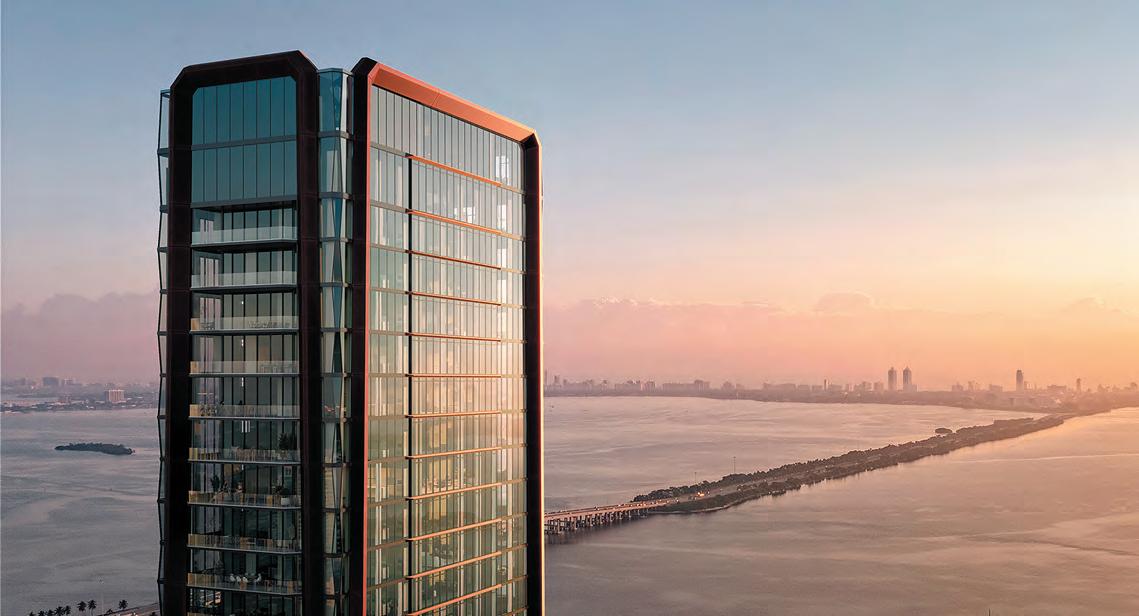
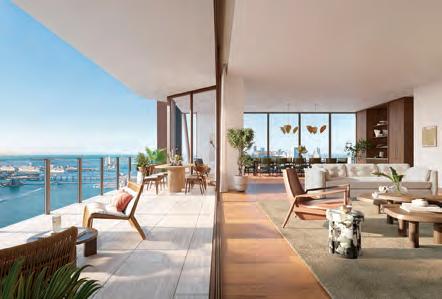

Step into a life curated by globally recognized talents and tastemakers. Rising 58 stories, Villa Miami comprises a collection of full-floor estate-style villas, designed around 360-degree sweeping horizon-line views of Biscayne Bay and the city. The development features 20,000 square feet of first-class amenities programmed by Major Food Group with a level of personalized service previously unseen in Miami. From poolside service to a private beach club, Villa Miami is defined by a suite of amenities, personalized services and activated social spaces that create one of the most coveted residential and lifestyle experiences in the world. This is a life curated: head in the sky, hand in the water, and a boat waiting at the dock. Villa Miami marks the first residential development by the celebrated hospitality brand Major Food Group, known for iconic culinary concepts from Carbone to Dirty French, ZZ’s Club and more. The project unites the talents of legacy developers Terra/ David Martin and One Thousand Group to present a gleaming waterfront tower in Miami’s Edgewater neighborhood designed by Vicky Charles, former design director at Soho House, known for celebrity commissions.
AMENITIES
• On-site estate manager and curator
• Private vaults and safety deposit boxes
• Helicopter pad access
• Italian-inspired MFG on-site restaurant and curated food & beverage throughout building
• Private chef services and cooking lessons
• VIP MFG reservations and resident perks
• Italian thermal spa-inspired spa
• Fitness center by Technogym
• Full-service outdoor pool deck
• Residents’ club with library and intimate lounge rooms
• Screening and multimedia room
PRICING FROM $5,000,000
Sales Gallery 2742 Biscayne Blvd Miami, FL 33137
305.503.0471 info@villamiami.com villamiami.com @ villamiamiresidences
THE COMPLETE OFFERING TERMS ARE IN A CPS-12 APPLICATION AVAILABLE FROM THE OFFEROR. FILE NO. CP23-0086. The Condominium is not owned, developed, or sold by Major Food Group or its affiliates (“MFG”). This condominium is being developed by 710 Edge Property, LLC, a Delaware limited liability company (“Developer”), which has a limited right to use the trademarked names and logos of Terra, One Thousand Group and which uses the Villa marks under a license from MFG, which has not confirmed the accuracy of any of the statements or representations made about the project by the Developer. Any and all statements, disclosures and/or representations shall be deemed made by Developer and not by Terra, One Thousand Group or MFG and you agree to look solely to Developer (and not to Terra, One Thousand Group or MFG and/or its or their affiliates) with respect to any and all matters relating to the marketing and/or development of the Condominium and with respect to the sales of units in the Condominium. ORAL REPRESENTATIONS CANNOT BE RELIED UPON AS CORRECTLY STATING THE REPRESENTATIONS OF THE DEVELOPER. FOR CORRECT REPRESENTATIONS, MAKE REFERENCE TO THIS BROCHURE AND TO THE DOCUMENTS REQUIRED BY SECTION 718.503, FLORIDA STATUTES, TO BE FURNISHED BY A DEVELOPER TO A BUYER OR LESSEE. These materials are not intended to be an offer to sell, or solicitation to buy a unit in the condominium. Such an offering shall only be made pursuant to the prospectus (offering circular) for the condominium and no statements should be relied upon unless made in the prospectus or in the applicable purchase agreement. In no event shall any solicitation, offer or sale of a unit in the condominium be made in, or to residents of, any state or country in which such activity would be unlawful. Equal Housing Opportunity.
The first of its kind, The Standard Residences, Midtown Miami, blends the beloved brand’s distinctive culture and community with world-class design, thoughtful amenities and exceptional service. Located in the heart of Midtown, Miami’s most vibrant and walkable neighborhood, The Standard Residences is also just moments from the Design District and Wynwood. The Standard Residences, Midtown Miami, will boast more than 34,000 square feet of delightfully curated amenities infused with the hospitality of The Standard’s brand. Crafted by distinguished architects and designers, including award-winning Arquitectonica and Urban Robot, the project will feature 228 pied-à-terre-style residences, all finished with The Standard’s distinctive touch.
AMENITIES
• Expansive lobby with customized social spaces including a café
• Rooftop deck features a 60-foot-long swimming pool, whirlpool spa and outdoor rain showers
• Rooftop restaurant and bar with poolside service
• Social floor with lounges, private cinema, karaoke bar and gourmet kitchen
• Sweat floor with state-of-theart fitness center, infrared saunas, pickleball court, outdoor terrace and indoor meditation studio
• Bicycle storage
• Pet spa
COMPLETION Q3 2025
305.337.3100
sales@thestandardmiamiresidences.com thestandardmiamiresidences.com @ thestandardmiamiresidences
Oral representations cannot be relied upon as correctly stating the representations of the developer. For correct representations, reference should be made to the documents required by section 718.503, Florida Statutes, to be furnished by a Developer to a Buyer or Lessee. This offering is made only by the offering documents for the condominium and no statement should be relied upon if not made in the offering documents. This is not an offer to sell, or solicitation of offers to buy, the condominium units in states where such offer or solicitation cannot be made. Prices, plans and specifications are subject to change without notice.




AMENITIES
• 73 signature OMA-designed residences and owners’ junior guest suites


• Signature oceanfront restaurant and residents-only speakeasy by Michelin-starred chef Shaun Hergatt
• Beachside swimming pool and outdoor spa with sunbeds and cabanas
• Pool and beachside food and beverage service
• Dedicated beach with lounge chairs, umbrellas and service
• Exclusive global concierge service partnership with BHB Global
• Private spa with sauna and treatment rooms
• Fitness center overlooking the Atlantic
Welcome to The Perigon —a residential masterpiece on the shores of Miami Beach. Claiming uninterrupted views of the Atlantic Ocean and Biscayne Bay from its prime beachfront setting, The Perigon is a serene private enclave. Designed by global icons, it affords rare access to both the island’s most idyllic and cosmopolitan offerings.
ORAL REPRESENTATIONS CANNOT BE RELIED UPON AS CORRECTLY STATING THE REPRESENTATIONS OF THE DEVELOPER. FOR CORRECT REPRESENTATIONS, MAKE REFERENCE TO THIS BROCHURE AND TO THE DOCUMENTS REQUIRED BY SECTION 718.503, FLORIDA STATUTES, TO BE FURNISHED BY A DEVELOPER TO A BUYER OR LESSEE. These materials are not intended to be an offer to sell, or solicitation to buy a unit in the condominium. Such an offering shall only be made pursuant to the prospectus (offering circular) for the condominium and no statements should be relied upon unless made in the prospectus or in the applicable purchase agreement. In no event shall any solicitation, offer or sale of a unit in the condominium be made in, or to residents of, any state or country in which such activity would be unlawful. This offering is made only by the prospectus for the condominium and no statement should be relied upon if not made in the prospectus. No real estate broker or salesperson is authorized to make any representations or other statements regarding this project, and no agreements with, deposits paid to or other arrangements made with any real estate broker are or shall be binding on the Developer.
TWO- TO FOUR-BEDROOM BEACHFRONT RESIDENCES PRICED FROM $4,500,000
Sales Gallery 2341 Collins Avenue Main Level Retail Space
Miami Beach, FL 33139
305.390.5333
theperigonmiamibeach.com @theperigonmiamibeach



AN ADDRESS WITH A VIBE OF ITS OWN

• Destination waterfront restaurant with a bar and indoor/outdoor dining
STARTING AT $2,000,000
Ruben Alvarez ruben@continuummiami.com
Continuum Club & Residences is a private waterfront collection of 198 impeccably designed residences and penthouses with 360-degree cinematic views of the beach, downtown Miami and Biscayne Bay. A lifestyle envisioned with 60,000 square feet of covet-worthy amenities, conveniences and services that embrace the best of Miami and Miami Beach living. Ideally situated in North Bay Village, the last remaining undeveloped island in beautiful Biscayne Bay. Welcome to island living with a vibe of its own.
ORAL REPRESENTATIONS CANNOT BE RELIED UPON AS CORRECTLY STATING THE REPRESENTATIONS OF THE DEVELOPER. For correct representations, make reference to this brochure and to the documents required by Section 718.503, Florida Statutes, to be furnished by a Developer to a Buyer or Lessee. The information provided, including pricing, is solely for informational purposes, and is subject to change without notice. This is not an offer to sell, or solicitation of offers to buy, the condominium units in jurisdictions where such offer or solicitation cannot be made or are otherwise prohibited by law. This offering is made only by the offering documents for the condominium and no statement should be relied upon if not made in the offering documents.
• Water sports launch dock with curated equipment including paddleboards and kayaks
• Double-height indoor sports court, ideal for pickleball and other games
• Waterfront vista pool with cabana seating overlooking Indian Creek
• Sun pool ideal for sunbathing and recreational activities
• The Continuum Marketplace –restocked daily with wine and snacks
Karla De La Torre karla@continuummiami.com
Silvana Capuzzo silvana@continuummiami.com
Cesar Alvarez cesar@continuummiami.com
Sales Gallery
1700 79th Street Cswy, Suite 136 North Bay Village, FL 33141
305.434.5105 continuummiami.com @continuum.miami
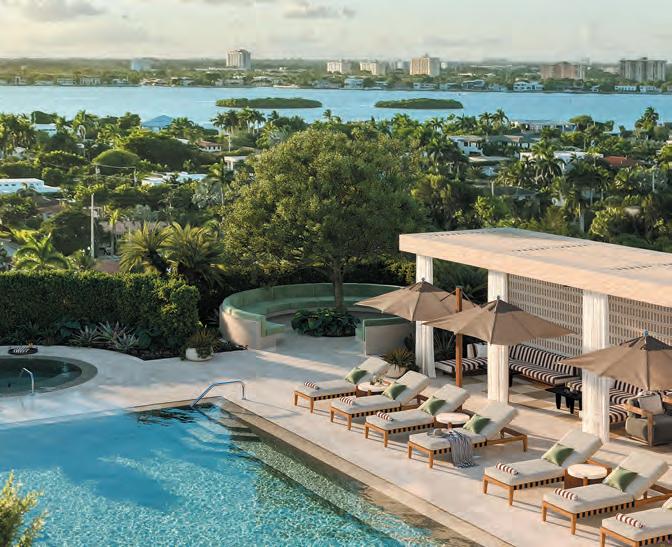
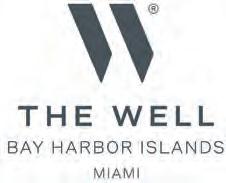

Tucked away on Bay Harbor Islands and perfectly removed from the hurried pace of Miami’s lifestyle, THE WELL Bay Harbor Islands is the first of its kind—a place where you can live and play in complete wellness. Inspired by time-honored materiality and craftsmanship, the residences include 66 bespoke condominiums and over 22,000 square feet of amenities, including a state-of-the-art fitness and wellness center. THE WELL Bay Harbor Islands is designed to put wellness at the center of your life, creating the time and space to disconnect, slow down and refocus on what matters most: your well-being.
SERVICES & AMENITIES
• Rooftop swimming pool and hot tub
• Exclusive access to a beach club
OCCUPANCY 2025
PRICED FROM $1,350,000
Sales Gallery 1160 Kane Concourse Bay Harbor Islands, FL 33154
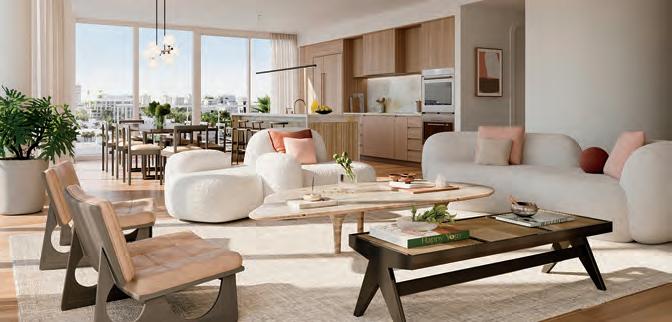
• THE WELL Locker: the latest collection of wellness tech
• Membership in THE WELL Club: holistic fitness and wellness center
RESIDENCE FEATURES
• Open layouts with floor-toceiling glass windows and spacious balconies
• Built-in air purification system
• Kore™ Workstation Kitchen Sink with filtered faucet
• Sub-Zero and Wolf appliances
• Rain shower with dual pressures and Affusion spa option
305.703.6556 sales@thewellbayharbor.com thewellbayharbor.com @ thewellbayharborislands
THE COMPLETE OFFERING TERMS ARE IN A CPS-12 APPLICATION AVAILABLE FROM THE OFFEROR. FILE NO. CP23-0020. This condominium is being developed by 1177 BAY HARBOR ISLAND, LLC,, a Delaware limited liability company (“Developer”). Any and all statements, disclosures and/or representations shall be deemed made by Developer and not by Terra and you agree to look solely to Developer (and not to Terra or its affiliates) with respect to any and all matters relating to the marketing and/or development of the Condominium and with respect to the sales of units in the Condominium. Oral representations cannot be relied upon as correctly stating the representations of the developer. For correct representations, make reference to this brochure and to the documents required by section 718.503, Florida statutes, to be furnished by a developer to a buyer or lessee. These materials are not intended to be an offer to sell, or solicitation to buy a unit in the condominium. Such an offering shall only be made pursuant to the prospectus (offering circular) for the condominium and no statements should be relied upon unless made in the prospectus or in the applicable purchase agreement. In no event shall any solicitation, offer or sale of a unit in the condominium be made in, or to residents of, any state or country in which such activity would be unlawful. All images and designs depicted herein are artist’s conceptual renderings, which are based upon preliminary development plans, and are subject to change without notice in the manner provided in the offering documents. All such materials are not to scale and are shown solely for illustrative purposes. Renderings depict proposed views, which are not identical from each residence. No guarantees or representations whatsoever are made that existing or future views of the project and surrounding areas depicted by artist’s conceptual renderings or otherwise described herein, will be provided or, if provided, will be as depicted or described herein. Any view from a residence or from other portions of the property may in the future be limited or eliminated by future development or forces of nature and the developer in no manner guarantees the continuing existence of any view. Furnishings are only included if and to the extent provided in your purchase agreement. The project graphics, renderings and text provided herein are copyrighted works owned by the Developer. All rights reserved. WARNING: THE CALIFORNIA DEPARTMENT OF REAL ESTATE HAS NOT INSPECTED, EXAMINED, OR QUALIFIED THIS OFFERING.
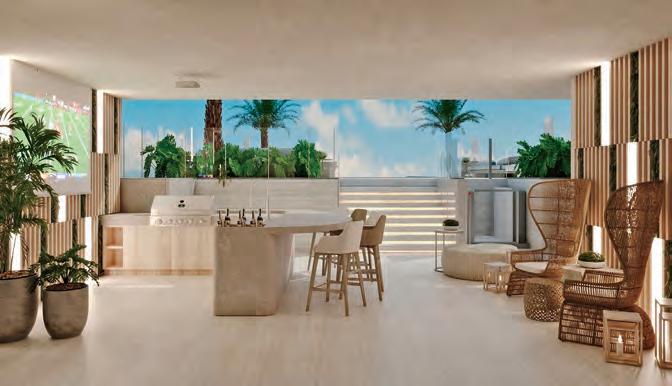
The Signature Collection is a beautiful glass-clad modern building designed by Kobi Karp with a soft natural palette in the interior created by Debora Aguiar. Thoughtfully designed for families with privacy at the forefront, this eight-story building features a collection of nine residences, ranging from 2,100 to more than 4,200 square feet. The top floors will be composed of one residence per floor. The rest of the building will offer three-bedroom residences, and one standout residence will be at the lobby level with private access to the waterfront sundeck.
AMENITIES
• Bayfront outdoor space with landscaping, boat slips and lounge areas
• State-of-the-art fitness center
• Wine cellar
• Landscaped resort-like rooftop pool deck with pool, Jacuzzi, lounge chairs, daybeds, outdoor kitchen and bar/lounge
• Enclosed ground-floor parking garage with 19 parking spaces (2 spaces per resident) and security gate
• Boat slips available for residents
• 24-hr attended welcoming entry lobby and lounge
• Convenient private storage rooms for each residence
THREE- TO FOUR-BEDROOMS
Erik Schneider erik@lamarebayharbor.com
Alice Troyanovsky alice@lamarebayharbor.com
Site Address
9781 E Bay Harbor Drive, Bay Harbor Islands, FL 33154
Sales Gallery
10301 E Bay Harbor Drive, Bay Harbor Islands, FL 33154
786.228.9571 info@lamarebayharbor.com lamarebayharbor.com @lamarebayharbor
This offering is made only by the prospectus for the condominium and no statement should be relied upon if not made in the prospectus. Prices, plans and specifications are subject to change without notice. ORAL REPRESENTATIONS CANNOT BE RELIED UPON AS CORRECTLY STATING THE REPRESENTATIONS OF THE DEVELOPER. FOR CORRECT REPRESENTATIONS, MAKE REFERENCE TO THIS BROCHURE AND TO THE DOCUMENTS REQUIRED BY SECTION 718.503, FLORIDA STATUTES, TO BE FURNISHED BY A DEVELOPER TO A BUYER OR LESSEE.



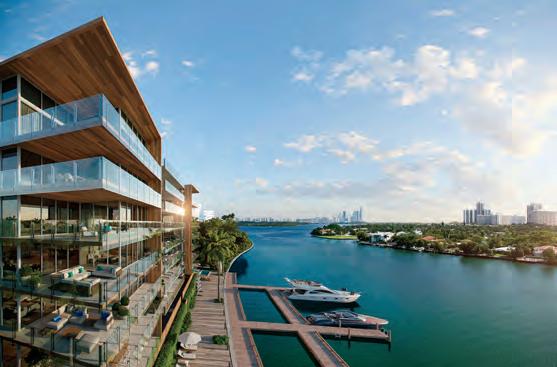

• Bayfront outdoor space with landscaping, boat slips and lounge areas
• State-of-the-art fitness center
• Residential lounge for group gatherings and screenings
• Landscaped resort-like rooftop pool deck with pool, Jacuzzi, lounge chairs and daybeds
TWO- TO FOUR-BEDROOMS PRICED FROM
Erik Schneider erik@lamarebayharbor.com Alice Troyanovsky alice@lamarebayharbor.com
Site Address 9927 E Bay Harbor Drive Bay Harbor Islands, FL 33154
The Regency Collection is an oasis designed to stand apart for its beauty, sustainability and overall sense of refined ease. This glass-clad modern building designed by Kobi Karp Architecture with a soft, natural interior palette created by Debora Aguiar Arquitetos features 33 residences. The waterfront location offers boat slips, waterside amenities, and a landscaped rooftop pool deck.
This offering is made only by the prospectus for the condominium and no statement should be relied upon if not made in the prospectus. Prices, plans and specifications are subject to change without notice. ORAL REPRESENTATIONS CANNOT BE RELIED UPON AS CORRECTLY STATING THE REPRESENTATIONS OF THE DEVELOPER. FOR CORRECT REPRESENTATIONS, MAKE REFERENCE TO THIS BROCHURE AND TO THE DOCUMENTS REQUIRED BY SECTION 718.503, FLORIDA STATUTES, TO BE FURNISHED BY A DEVELOPER TO A BUYER OR LESSEE.
Summer / 2024
• Decorative parking garage with 69 parking spaces (2 spaces per residence)
• Boat slips available for residents
• 24-hr attended welcoming entry lobby and lounge
• Enclosed ground-floor parking garage with security gate
• Convenient private storage rooms for each residence
Sales Gallery 10301 E Bay Harbor Drive Bay Harbor Islands, FL 33154
786.228.9571 info@lamarebayharbor.com lamarebayharbor.com @lamarebayharbor

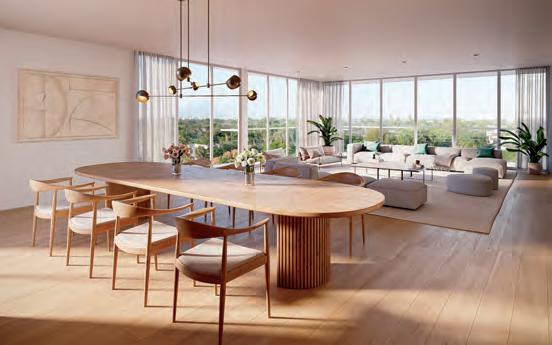


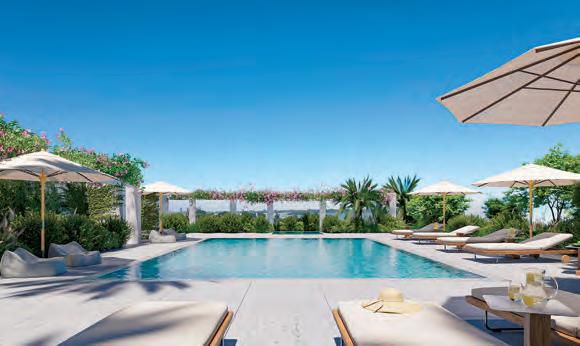
AMENITIES
• 9,000-sf lushly landscaped rooftop with Finnish saltwater pool
• 10 private boat slips for sale
Nestled serenely along the waterfront of Bay Harbor Islands, 9900 West stands as a boutique building embracing expansive visions of refined living. Within its tranquil confines, 23 roomy residences boast sun-kissed interiors and ample outdoor areas. The option for private boat slips further enhances the allure of this waterside haven. A meticulously landscaped rooftop pool deck offers a tropical sanctuary, elevated just above the canopy, providing breathtaking views from sunrise to sunset. Indoors, residents luxuriate in the convenience of dedicated spaces for fitness, wellness and social gatherings.
• Sunset terrace with dockside lounge seating overlooking the waterway
• Private entertainment suite featuring catering kitchen complemented by a waterfront balcony
• State-of-the-art fitness center
• Spa room with hydrotherapy tub
• Children’s playroom
• Dog grooming room
TWO- TO FOUR-BEDROOMS PRICED FROM $1,450,000
Site Address 9900 West Bay Harbor Drive Bay Harbor Islands, FL 33154
Sales Gallery 1111 Kane Concourse Suite 303 Bay Harbor Islands, FL 33154
305.424.9900 info@9900west.com 9900west.com @9900West

AMENITIES
• 450 linear feet of water frontage with private bayfront terrace, green space and waterfront promenade
• Light-filled arrival lobby, residents’ lounge, and hightech boardroom with glittering bay views
• Rooftop with zero-edge pool, lounges, and entertainment bar with table seating
• Entertainment lounge with billiards, table games and gaming console
• Reflection lounge for reading and relaxing, curated by Books & Books
• Fully equipped waterfront fitness center including private training room with TRX designed by The Wright Fit.
JUST LAUNCHED
TWO- TO FOUR-BEDROOM RESIDENCES FROM $2,300,000
Sales Gallery 2248 NE 123rd Street North Miami, FL 33181
305.203.4017 solanabay.com @solanabaymiami
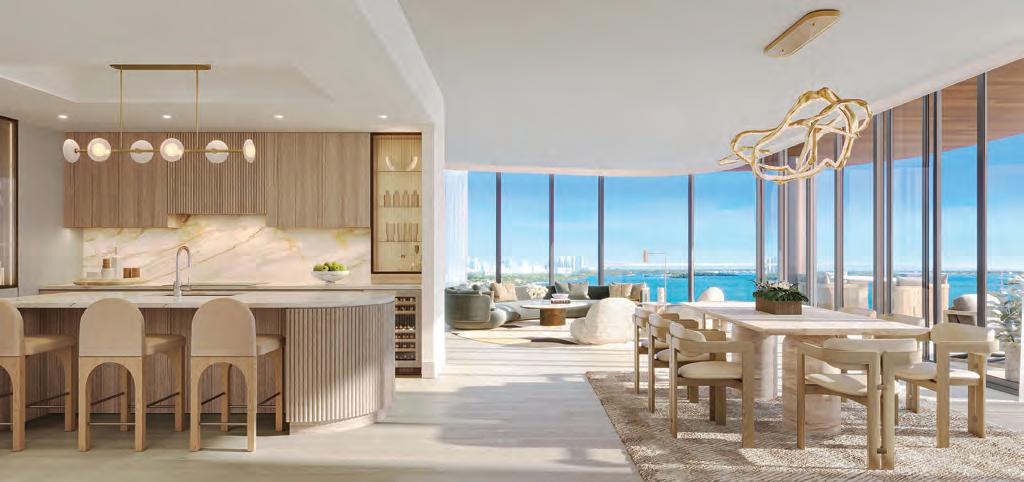
52 elevated residences of rare refinement and proportion. On the water’s edge at the gateway to Bay Harbor Islands, Bal Harbour, Indian Creek and Miami Beach. With its contrast of shimmering glass walls, rich hardwood accents, and abundant gardens filled with native trees and seagrass, the aesthetics of Solana Bay are strikingly modern, with a timeless quality that feels connected to the natural landscape. It is a fresh take on refined elegance in which the beauty of minimalist design becomes an oasis outside the edges of the city.
ORAL REPRESENTATIONS CANNOT BE RELIED UPON AS CORRECTLY STATING THE REPRESENTATIONS OF THE DEVELOPER. FOR CORRECT REPRESENTATIONS, MAKE REFERENCE TO THIS BROCHURE AND TO THE DOCUMENTS REQUIRED BY SECTION 718.503, FLORIDA STATUTES, TO BE FURNISHED BY A DEVELOPER TO A BUYER OR LESSEE. These materials are not intended to be an offer to sell, or solicitation to buy a unit in the condominium. Such an offering shall only be made pursuant to the prospectus (offering circular) for the condominium and no statements should be relied upon unless made in the prospectus or in the applicable purchase agreement. In no event shall any solicitation, offer or sale of a unit in the condominium be made in, or to residents of, any state or country in which such activity would be unlawful.
• Full-service pools and beach club
• Spa with sauna, hammam, treatment rooms, and hot and cold plunges
• Breakfast bar, cocktail lounge and oceanfront dining
• Private dining room, chef’s table and wine room
• Fitness center overlooking the Atlantic Ocean
• Pickleball and padel courts
• Library, media room, game simulator and playroom
• Butler and concierge services
• 24-hr security and valet
THREE- TO SIX-BEDROOM RESIDENCES PRICED FROM $10,000,000
Sales Lounge
Bal Harbour Shops | Adjacent to Makoto
9700 Collins Avenue, 3rd Floor
Bal Harbour, FL 33154
sales@rivagebalharbour.com 305.423.7548 rivagebalharbour.com @rivagebalharbour





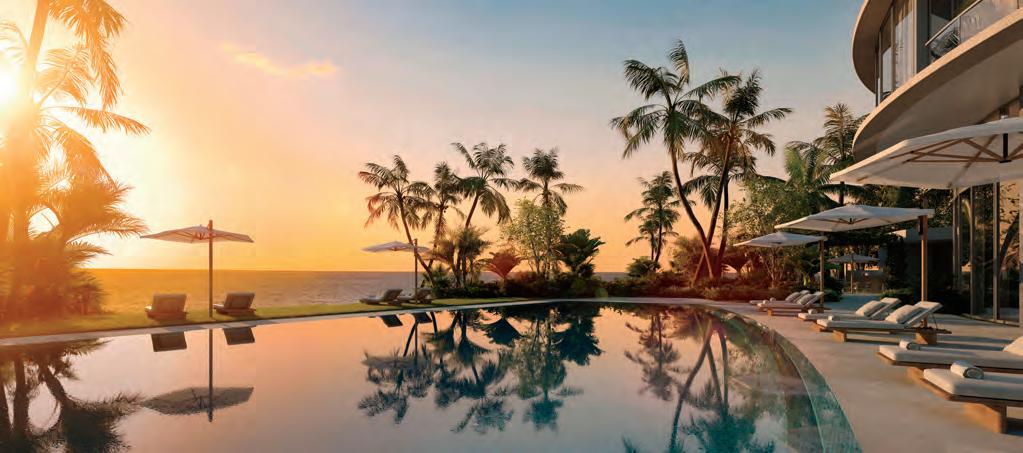
Perfectly poised on the most beautiful stretch of beach in the country, Rivage Bal Harbour rises from the lush tropical landscape, a beacon of modern living. This very limited collection of bespoke beachfront residences offers a luxurious life immersed in nature, mere steps from the ocean on what is likely the last oceanfront property to be developed in Bal Harbour. These light-filled villas in the sky provide elevated services and amenities on par with the world’s finest hotels. The result is a refined and considered approach to total well-being.
ORAL REPRESENTATIONS CANNOT BE RELIED UPON AS CORRECTLY STATING REPRESENTATIONS OF THE DEVELOPER. FOR CORRECT REPRESENTATIONS, MAKE REFERENCE TO THIS BROCHURE AND TO THE DOCUMENTS REQUIRED BY SECTION 718.503, FLORIDA STATUTES, TO BE FURNISHED BY A DEVELOPER TO A BUYER OR LESSEE. New York Residents: THE COMPLETE OFFERING TERMS ARE FOUND IN A CPS-12 APPLICATION AVAILABLE FROM THE OFFEROR. FILE NO. CP23-0060. WARNING: THE CALIFORNIA DEPARTMENT OF REAL ESTATE HAS NOT INSPECTED, EXAMINED OR QUALIFIED THIS OFFERING. THIS CONDOMINIUM HAS ALSO BEEN REGISTERED WITH THE MASSACHUSETTS BOARD OF REGISTRATION OF REAL ESTATE BROKERS AND SALESPERSONS F-1284-01-01. RIVAGE BAL HARBOUR CONDOMINIUM is developed by Carlton Terrace Owner LLC (“Developer” or “Offeror”). This offering is made only by the Developer’s Prospectus for the Condominium. Consult the Developer’s Prospectus for the proposed budget, terms, conditions, specifications, fees and Unit dimensions. Sketches, renderings or photographs depicting use of space, design, furnishings, lifestyle, amenities, food services, club services, rental services, hosting services, finishes, materials, fixtures, appliances, cabinetry, soffits, lighting, countertops, floor plans or art are proposed only, and the Developer reserves the right to modify or withdraw the same in its sole discretion. No specific view is guaranteed. No specific use of space is guaranteed. Pursuant to license agreements, Developer has a right to use the trade names, marks and logos of: (1) The Related Group; and (2) Two Roads Development, each of which is a licensor. This is not intended to be an offer to sell, or solicitation of an offer to buy, condominium units to residents of any jurisdiction where prohibited by law. 2023 © Carlton Terrace Owner LLC, with all rights reserved.
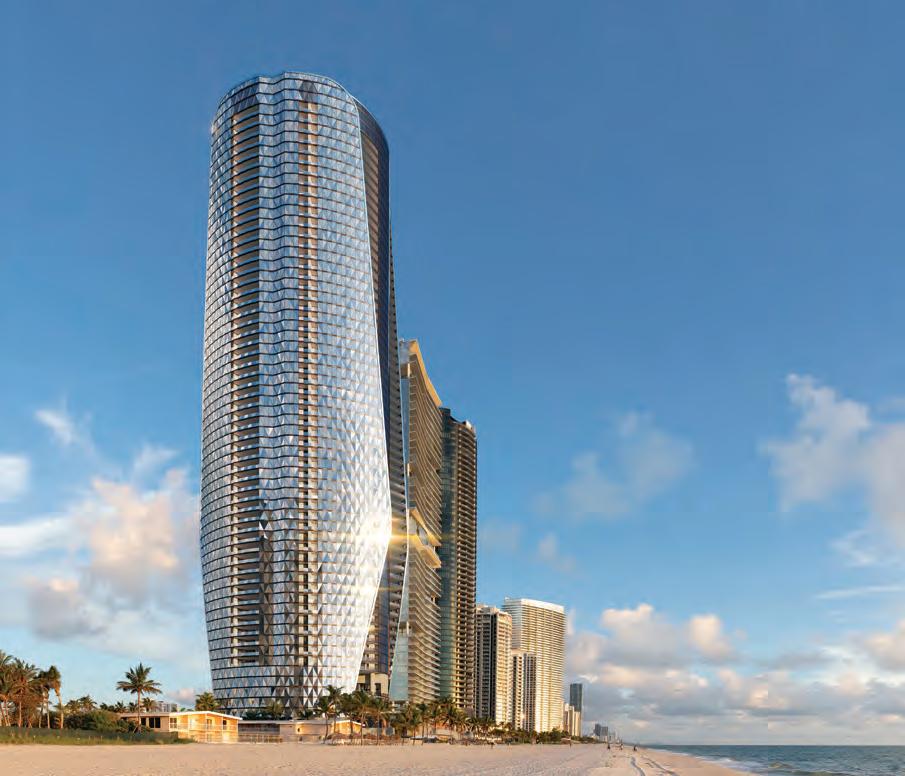

• Over 20,000 sf of amenities exquisitely designed by Bentley Motors
• Residents-only restaurant with emphasis on in-suite dining
• 24-hr valet, security and multilingual concierge

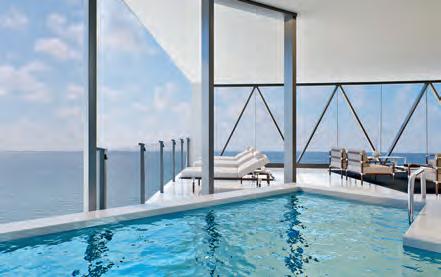
• 4 high-speed, passengerfriendly car lifts for access to private sky garage
• Landscaped oceanfront deck with heated pool, spa, and poolside food and beverage service
• Exclusive beach amenities
• State-of-the-art indoor fitness center, including an outdoor terrace
Introducing Bentley Residences Miami. Bring the innovative luxury of Bentley into your home and discover a collection of inspiring connected spaces crafted to complement an extraordinary lifestyle. From the moment you glide into the Dezervator, you’ll experience spectacular spaces designed to transform everyday living. The 63-story, 749-foot modern glass development designed by Bentley Motors and Sieger Suarez Architects is perfectly situated along 200 feet of sugary sands in Sunny Isles Beach, Miami. With waterfront views engulfing the entire residence, owners can immerse themselves in spectacular vistas that promise to take their breath away every day.
Nestled between sophisticated Bal Harbour and the elegant Aventura area, the first residential tower by one of the world’s most revered brands enjoys a prime location in the intimate seaside city of Sunny Isles Beach—South Florida’s new address for ultra-luxury oceanfront living.
Broker Participation is
and
NOW ACCEPTING CONTRACTS
THREE-BEDROOM RESIDENCES PRICED FROM $5,600,000
Site Address
18401 Collins Avenue, Sunny Isles Beach, FL 33160
Sales Gallery
18325 Collins Avenue, Sunny Isles Beach, FL 33160
305.236.8539
info@bentleyresidencesmiami.com bentleyresidencesmiami.com
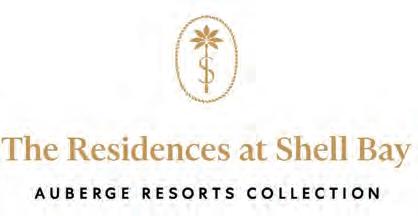
AMENITIES
• Greg Norman-designed championship golf course and Racquet Club offering four Grand Slam surfaces are now open for members
• 48-slip private marina
• State-of-the-art fitness center featuring a boxing ring, yoga, Pilates reformers and open-air training
• Private wellness spa featuring a holistic menu
• Acclaimed residents’ services by Auberge Resorts Collection
PRICING AVAILABLE UPON REQUEST
Norma-Jean Callahan norma-jean.callahan@elliman.com 917.373.0250
Vera Meixner
786.794.9312 vmeixner@elliman.com
Devin Kay devin.kay@elliman.com 301.602.1172
Sales Gallery
By appointment only 501 Diplomat Parkway Hallandale Beach, FL 33009
786.410.4291 shellbayresidences.com @shellbayresidences


The Residences at Shell Bay, Auberge Resorts Collection, offers an unprecedented opportunity to own a home within a worldclass private setting accented by the region’s first new private golf course in the last 25 years. The championship golf course is designed by legend Greg Norman and includes 12 acres of practice facilities. The Shell Bay Club also hosts a 48-slip private yacht club, a 13,000-square-foot spa and a Racquet Club offering four Grand Slam tennis surfaces accompanied by pickleball and padel courts. Developed by The Witkoff Group and PPG Development in partnership with Auberge Resorts Collection, Shell Bay will deliver 108 one- to four-bedroom bespoke residences featuring the finest finishes and fixtures.
ORAL REPRESENTATIONS CANNOT BE RELIED UPON AS CORRECTLY STATING THE REPRESENTATIONS OF THE DEVELOPER. FOR CORRECT REPRESENTATIONS, MAKE REFERENCE TO THE OFFERING DOCUMENTS AND THE DOCUMENTS REQUIRED BY SECTION 718.503, FLORIDA STATUTES, TO BE FURNISHED BY A DEVELOPER TO A BUYER OR LESSEE. This offering is made only by the offering documents for the condominium and no statement should be relied upon as representations, express or implied, if not made in the offering documents or sales contract. The sketches, renderings, depictions of interiors, decoration and finishes, graphic materials, plans, specifications, furnishings and appliances, terms, conditions and statements contained in this document are conceptual and proposed only, and the developer reserves the right to modify, revise or withdraw any or all of same in its sole discretion and without prior notice. All drawings and depictions are artists’ renderings only for the convenience of reference. Consult your agreement and the offering documents for items included within the amenities and unit. Dimensions and square footage are approximate and may vary with actual construction. The properties or interest described herein are not registered with the governments of any state other than Florida. This document does not constitute an offer to any residents of any other jurisdiction where prohibited, unless the property has been registered or exemptions are available. Equal Housing Opportunity.
Neither Auberge Resorts LLC nor any of its affiliates or related persons (the “Auberge Group”) makes any representation, warranty, or guarantee, expressed or implied, in respect of any statement or information made or contained in these materials. Neither the Auberge Group nor any of its directors, officers, employees, or agents has or will have any responsibility or liability arising out of, or related to, these materials or the transactions contemplated by these materials, including any liability or responsibility for any statement or information made or contained in or the use of these materials.
Artist’s rendering
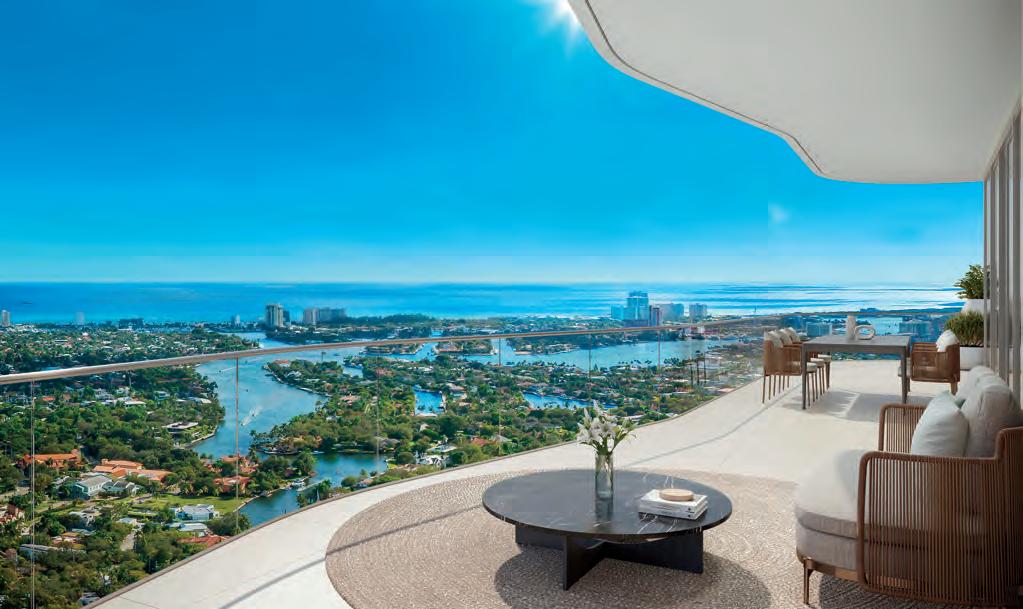
AMENITIES
• 35,000+ sf of amenities across three full levels
• Two swimming pools, private cabanas, hot tub with food and beverage service
• World-class spa with dedicated salt, sauna, steam, massage treatment rooms, and hot and cold plunge pools
• State-of-the-art fitness center with dedicated Pilates & yoga studios
• Pickleball court
• Zen garden & meditation space

Artist’s rendering
Artist’s rendering

• Outdoor oasis with cinema, summer kitchens & sleek firepits
• Sundry shop
• Signature lobby-level restaurant
Daniel Teixeira daniel@andareresidences.com
Gigi Giusti gigi@andareresidences.com
Robin Smith robin@andareresidences.com
Kasia Maslanka kasia@andareresidences.com
Designed by Pininfarina, the global icon best known for creating the original Ferrari, Andare Residences bring a new level of luxury to Las Olas—with stunning views in every direction. Set at the heart of Las Olas Boulevard, surrounded by downtown energy, art, culture, cuisine and boutique shopping—and just minutes from Fort Lauderdale’s magnificent shoreline, miles of pristine beaches, and outdoor life. Welcome to the best of all worlds, balanced to perfection.
Residences starting at $2,000,000
Sales Gallery 521 E Las Olas Boulevard Fort Lauderdale, FL 33301
954.282.7194 andareresidences.com @andarelasolas
ORAL REPRESENTATIONS CANNOT BE RELIED UPON AS CORRECTLY STATING REPRESENTATIONS OF THE DEVELOPER. FOR CORRECT REPRESENTATIONS, MAKE REFERENCE TO THIS BROCHURE AND THE DOCUMENTS REQUIRED BY SECTION 718.503, FLORIDA STATUTES, TO BE FURNISHED BY A DEVELOPER TO A BUYER OR LESSEE. This condominium, marketed as Andare by Pininfarina (the “Condominium”), is developed by RD 3B, LLC (“Developer”), and this offering is made only by the Developer’s Prospectus for the Condominium. No statement should be relied upon if not made in the Developer’s Prospectus. Developer, pursuant to a license agreement, has a right to use the trade names, marks and logos of The Related Group and Pininfarina of America Corp. The use of the names and marks of Pininfarina shall only continue for so long as the license agreement with Pininfarina of America Corp. is in effect. The Developer is not incorporated in, located in, nor a resident of New York. This is not intended to be an offer to sell, or solicitation of an offer to buy, condominium units in New York or to residents of New York, or any other jurisdiction where prohibited by law unless the condominium is registered if required or exempt. Consult the Developer’s Prospectus for the proposed budget, all terms, conditions, specifications, Unit dimensions and to learn what is included with your Unit purchase. Reproduction for private or commercial use is not authorized. 2023 © RD 3B, LLC with all rights reserved. Equal Housing Opportunity.
Ombelle Fort Lauderdale, two landmark residential towers dancing across the downtown skyline, accentuated by an unprecedented suite of amenity spaces, shaping a life of integrative living. Developed and designed by an industryleading visionary team, Ombelle features fully finished residences designed by ODA New York, seamlessly blending both indoor and outdoor environments inspired by Fort Lauderdale.
Designed atop a community promenade created for everyday conveniences and nearly 100,000 square feet of exceptional amenity spaces exclusive to residents, Ombelle offers a lifestyle unlike anything yet imagined in Fort Lauderdale. An environment that fosters connection between people and place, with infinite means to enrich lives, where residents will feel part of something truly special.
• State-of-the-art fitness center with yoga and Pilates studio
• Tranquil spa with steam, sauna and treatment rooms
• Two indoor pickleball courts
• Café for seasonal fare and refreshments
• Two pools with dedicated poolside bar and cabanas
• Outdoor lounge with summer kitchen for grilling and entertainment
• Dedicated music lounge and studio with recording pods
• Makers’ studio for creative pursuits and play
• Mini-golf course ownombelle.com
ORAL REPRESENTATIONS CANNOT BE RELIED UPON AS CORRECTLY STATING THE REPRESENTATIONS OF THE DEVELOPER. FOR CORRECT REPRESENTATIONS, MAKE REFERENCE TO THIS BROCHURE AND TO THE DOCUMENTS REQUIRED BY SECTION 718.503, FLORIDA STATUTES, TO BE FURNISHED BY A DEVELOPER TO A BUYER OR LESSEE. This is not intended to be an offer to sell, or solicitation to buy, condominium units to residents of any jurisdiction where prohibited by law, and your eligibility for purchase will depend upon your state of residency. The offering is made only by the prospectus for the condominium and no statement should be relied upon if not made in the prospectus. The sketches, renderings, graphic materials, plans, specifications, terms, conditions and statements contained in this brochure are proposed only, and the Developer reserves the right to modify, revise or withdraw any or all of same in its sole discretion and without prior notice. Developer intends to develop the project in phases and no representation is made as to whether all phases of the development will be completed, and if so, in what order the phases will be developed. Accordingly, the final size of the project, including amenities, is subject to change without notice. Certain buildings and/or amenities depicted herein may never be developed. This Condominium is being developed by the Developer, Dependable Equities LLC, a Delaware limited liability company. Equal Housing Opportunity.
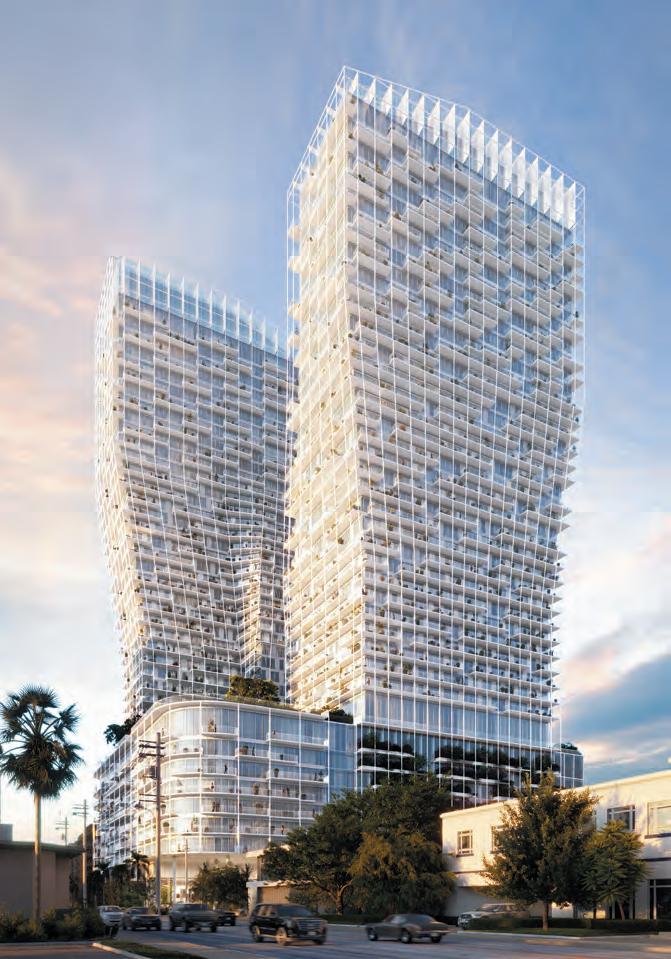


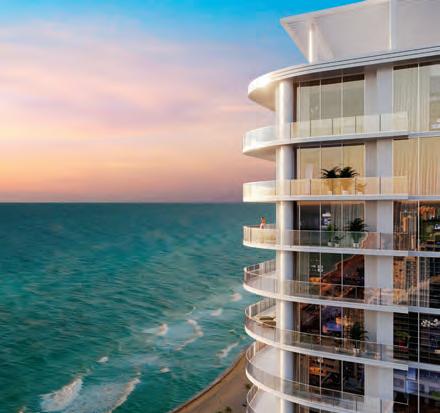

• Seaview Resort Plaza includes a resort-style pool and a lap-fitness pool overlooking the beach
• Dog park with washing station
• Seasons Gathering Lounge and The Wave Entertainment Lounge
• Theater room
• The Hub, work-from-home space with private workspaces and conference room for business meetings
• State-of-the-art fitness center
• Individual humidity-controlled storage areas
• 5,400-sf oceanfront restaurant
• 24-hr security
Soaring to 300 feet, Selene offers a rare opportunity, standing as the tallest and newest luxury oceanfront development in Fort Lauderdale. Selene’s two slender towers offer 194 impeccably designed floor plans with gracious terraces, accentuated by sweeping views of the Atlantic Ocean, the Intracoastal Waterway and downtown Fort Lauderdale. The two- and threebedroom residences range from 2,200 to 3,200 square feet. A limited collection of just eight penthouse residences, ranging from 4,960 to 5,400 total square feet, crowns the top two floors of Selene. With an expansive suite of indoor and outdoor amenity spaces, combined with its premier location just minutes from Las Olas Boulevard’s historic cultural, shopping and dining district, Selene will offer an unparalleled elevated lifestyle.
ORAL REPRESENTATIONS CANNOT BE RELIED UPON AS CORRECTLY STATING REPRESENTATIONS OF THE SELLER. FOR CORRECT REPRESENTATIONS, MAKE REFERENCE TO THE DOCUMENTS REQUIRED BY SECTION 718.503, FLORIDA STATUTES, TO BE FURNISHED BY SELLER TO A BUYER OR LESSEE. Prices, terms and availability are subject to change at any time without notice. All photographs and renderings of improvements are conceptual only and do not presently exist. Actual improvements, including furnishings, fixtures, recreational facilities and amenities, may vary from those shown and views may not be available from all units. This is not an offer to sell or solicitation of offers to buy the condominium units in states where such offer or solicitation requires prior qualification if such prior qualification has not been obtained. For New York Residents: THE COMPLETE OFFERING TERMS ARE IN A CPS-12 APPLICATION AVAILABLE FROM THE OFFEROR, KT SEABREEZE ATLANTIC LLC, a Florida Limited Liability Company, 105 NE 1st Street, Delray Beach, FL 33444. FILE NO. CP21-0086. For New Jersey Residents: THIS ADVERTISEMENT IS A SOLICITATION FOR THE SALE OF UNITS IN SELENE CONDOMINIUM: N.J. REG. NO. 21-04-0005. Equal Housing Opportunity.
• Concierge services
PRICED FROM $2,600,000
Cari Cascio
cari@seleneFTL.com
Mark Shannon
mark@seleneFTL.com
Sales Gallery 2591 East Sunrise Boulevard Fort Lauderdale, FL 33304
954.833.1911
seleneftl.com @seleneftl
AMENITIES
• 20,000+ sf of luxury open-air, covered amenities with ocean view pool and spa
• Poolside lounge and bar
• Dual outdoor Viking grilling kitchens with outdoor dining area
• On-demand pool and beach service, open-air, outdoor beach shower and lockers
• Spa with private massage room, separate men’s & women’s dry sauna room and steam showers
• State-of-the-art fitness center
• 24-hr concierge from fivestar-trained team
PRICED from $2,000,000
Tinka Ellington tinka@salatoresidences.com 954.448.5226
Vanessa Sidi vanessa@salatoresidences.com 305.988.6177
Michele Bezjak michele@salatoresidences.com 804.647.7510
Rene Mahfood rene@salatoresidences.com 954.232.0057
Cat Serra Garcia cat@salatoresidences.com 914.490.1247
SALES GALLERY
3200 East Atlantic Boulevard Pompano Beach, FL 33062


954.284.0090 www.salatoresidences.com @salatoresidences Salato Residences, an ultra-luxury boutique development, will rise nine stories just steps from the pristine shoreline of Pompano Beach, Florida. Offering an elevated, intimate living experience, Salato boasts just 40 expertly designed residences featuring three bedrooms and 3.5 bathrooms. No other development offers the privacy of Salato with five-star amenities designed to feel like some of the world’s top beach clubs. With its direct beach access, extra-wide living spaces and expansive terraces that provide exceptional outdoor living and entertainment, Salato is designed for those ready to experience the best lifestyle in South Florida.



• His-and-hers spas with saunas, treatment, salt and steam rooms
• Rooftop pools and sundeck with cabanas and shaded lounge
• Clubrooms, catering kitchen, bar, lounge, exterior terraces
• Fitness centers include yoga room, cardio and strength training equipment, golf/ sports studio
• Outdoor entertainment deck with bocce court, putting green, and dining and barbecue areas
• Outdoor yoga spaces, landscaped meditation gardens and dog park
ALINA 210 MOVE IN THIS SUMMER
30 EXQUISITE CORNER RESIDENCES PRICED FROM $4,000,000
ALINA 220 MOVE IN Q4 2024
152 RESIDENCES WITH A WIDE VARIETY OF FLOOR PLANS PRICED FROM $2,000,000 TO OVER $10,000,000
Rochelle LeCavalier
Executive Director of Sales rochelle@alinabocaraton.com
Alejandro Salazar
Senior Sales Executive alejandro@alinabocaraton.com
Kathy Koch Pitlake
Senior Sales Executive kathy@alinabocaraton.com
Laura San Jose Sales Executive laura@alinabocaraton.com
Inspired by award-winning ALINA 200’s accolades, the new residential offerings at ALINA 210 and ALINA 220 are designed to delight. Bespoke details, unique features and spacious private balconies set ALINA’s residences, penthouses and private villas in a category above and beyond all expectations. Select homes feature panoramic views of the iconic pink tower of The Boca Raton, the resort’s golf course, downtown Boca and the Atlantic Ocean. With the dramatic expansion of ALINA’s extensive suite of indoor and outdoor amenities, even more thoughtfully conceived spaces for wellness, relaxation and socializing will come to life.
Sales and Model Gallery 200 SE Mizner Blvd Boca Raton, FL 33432
561.922.8160 alinabocaraton.com @alinabocaraton
Oral representations cannot be relied upon as correctly stating the representations of the Developer. For correct representations, reference should be made to this brochure and the documents required by Section 718.503, Florida Statutes, to be furnished by a Developer to a Buyer or Lessee. This offering is made only by the offering documents for the condominium and no statement should be relied upon if not made in the offering documents. This is not an offer to sell, or solicitation of offers to buy, condominium units in states where such offer or solicitation cannot be made. This condominium is being developed by El-Ad Mizner on the Green II LLC, a Delaware Limited Liability Company (Developer). Any and all statements, disclosures and/or representations shall be deemed made by Developer and not by El-Ad and you agree to look solely to Developer (and not to El-Ad and/or any of its affiliates) with respect to any and all matters relating to the marketing and/or development of the condominium and with respect to the sales of units in the condominium. The information provided, including pricing, is solely for informational purposes, and is subject to change without notice. Images are artist’s conceptual renderings. This advertisement is a solicitation for the sale of units in Alina 210 Boca Raton, A Condominium: N.J. Reg. No. 22-04-0002. The complete offering terms for Alina 210 Boca Raton are in a CPS-12 application available from the Offeror: File No. CP22-0047. This advertisement is a solicitation for the sale of units in Alina 220 Boca Raton, A Condominium: NJ Reg. No. 22-04-0003. The complete offering terms for Alina 220 Boca Raton are in a CPS-12 application available from the Offeror: File No. CP22-0044. Equal Housing Opportunity.
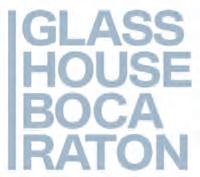
AMENITIES
• Preferred membership opportunities at The Boca Raton and at Sollis Health for residents, subject to availability
• Access monitored entry and full-time doorman
• The Palmetto Lounge, an exclusive residents-only lounge
• State-of-the-art fitness center with outdoor turf lanes, infrared sauna, steam room and plunge pool
• Underground parking with two parking spaces for every residence, with residentsonly car wash, and a limited number of climate-controlled private two-car garages with storage
DELIVERY Q4 2026
PRICED FROM $2,500,000 TO $6,900,000
Kelly Gerber Sales Director kelly@glasshouseboca.com
Christopher Austad Sales Executive christopher@glasshouseboca.com
Sales Gallery
221 E Palmetto Park Rd Boca Raton, FL 33432
561.232.2644 glasshouseboca.com @glasshouseboca
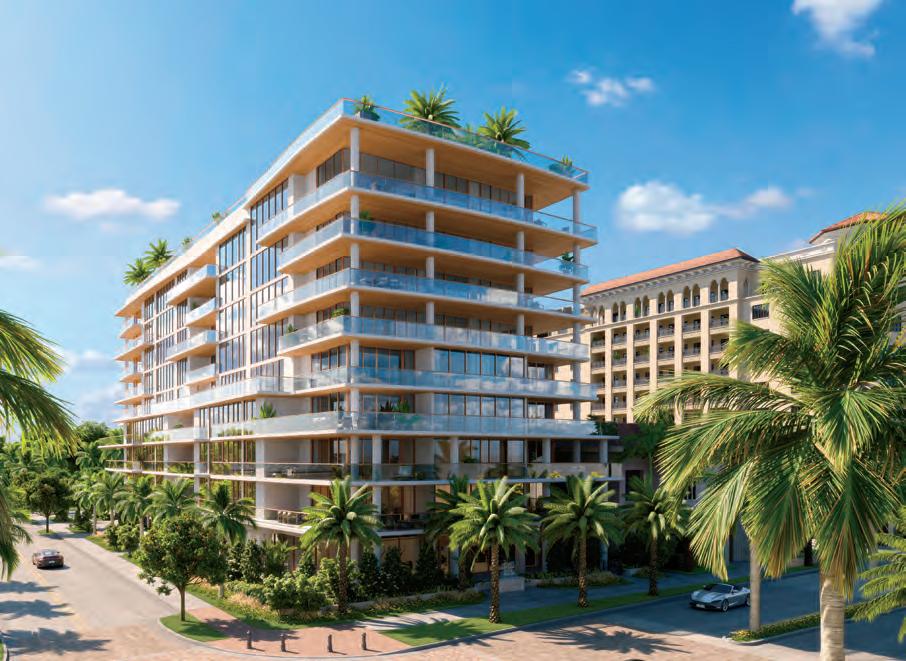
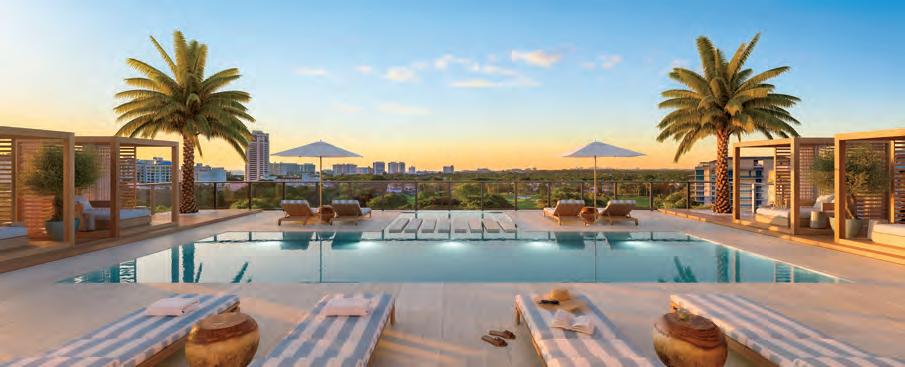
Introducing Glass House Boca Raton, the first modern glass building in downtown Boca Raton, nestled between city and ocean, designed for an effortless lifestyle with everything you need at your fingertips. Rising 10 stories, Glass House features a collection of 28 gracious, two- to four-bedroom-plus-den residences; the city’s only rooftop pool oasis with stunning ocean and golf course views; and an in-pool sundeck, Jacuzzi, private cabanas, outdoor catering kitchen and firepit. Ideally situated at 280 East Palmetto Park Road, Glass House offers tremendous connectivity and walkability, and is located less than one mile from the beach.
ORAL REPRESENTATIONS CANNOT BE RELIED UPON AS CORRECTLY STATING THE REPRESENTATIONS OF THE DEVELOPER. FOR CORRECT REPRESENTATIONS, MAKE REFERENCE TO THIS BROCHURE AND TO THE DOCUMENTS REQUIRED BY SECTION 718.503, FLORIDA STATUTES, TO BE FURNISHED BY A DEVELOPER TO A BUYER OR LESSEE. This offering is made only by the Prospectus for the Condominium and no statement should be relied upon if not made in the Prospectus. This is not intended to be an offer to sell nor a solicitation of offers to buy in any jurisdiction where prohibited by law, and your eligibility for purchase will depend upon your state of residency. All features, specifications, brands, matters of detail are conceptual only and should not be relied upon as representations, express or implied, of the final detail of the residences or condominium. The Developer expressly reserves the right to make modifications, revisions, omissions and changes without notice. Certain features may not be included with all units. Square footages, ceiling heights, door sizes and terrace dimensions are approximate, subject to change and may vary with actual construction. Developer makes no representations regarding views from any particular unit. Your purchase agreement will detail items included with the Unit. Storage and private garages are limited and not included with all units. Developer reserves the right to select, retain, remove and/or change any particular design or construction professional (e.g., architect, contractor, interior designer) involved in the development or design of the Condominium. The Boca Raton and Sollis (“Clubs”) are each separately owned and operated by third parties who are not, nor are affiliated with the Developer of the Condominium. Club memberships are granted at the discretion of the Clubs. There is no assurance that unit owners will receive Clubs membership, and if they do, what that Club membership will provide. The Developer has made efforts to reserve memberships for those that elect to join the Clubs and qualify, however, all membership decisions are made at the discretion of the Clubs. No purchaser should rely on obtaining any such memberships. * 11’ ceilings in PH 93. Equal Housing Opportunity.
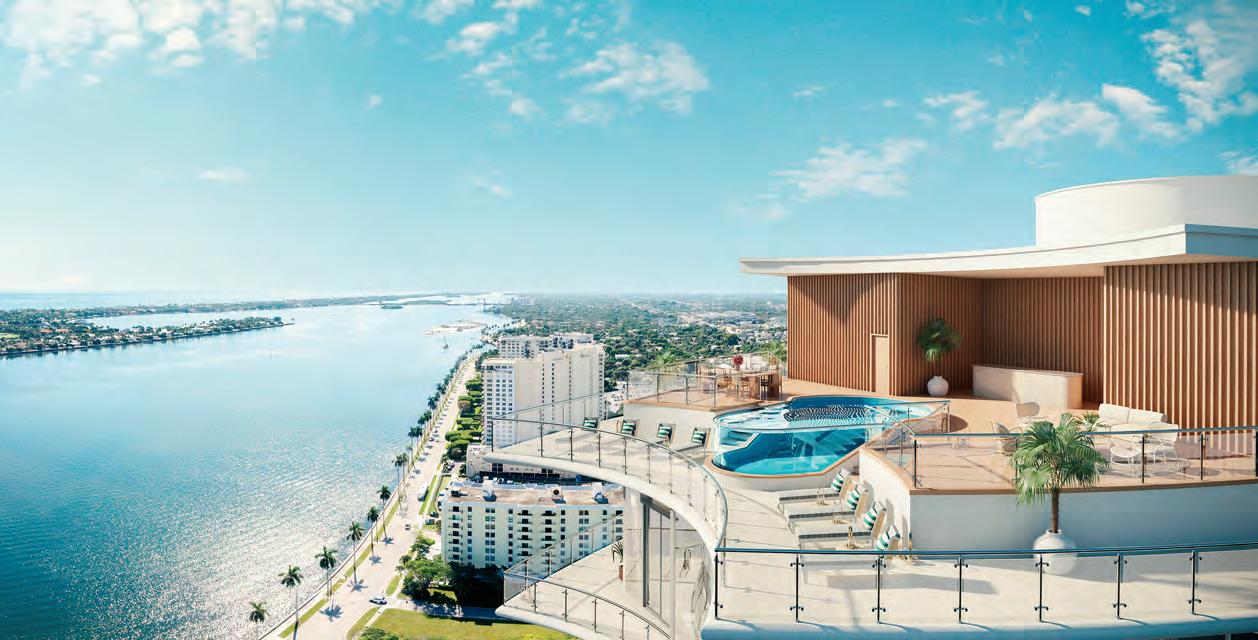

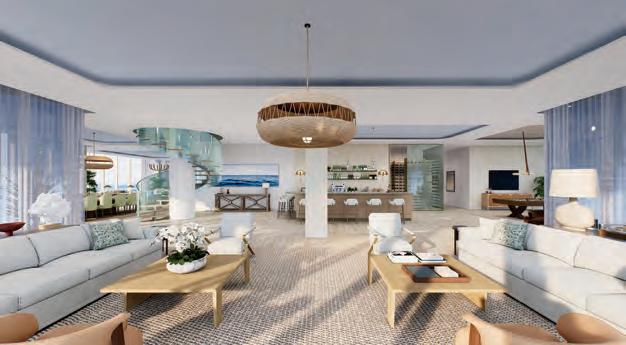
Forté on Flagler embodies the visionary expression of architect Bernardo Fort-Brescia with the artistically curated amenity spaces of Jean-Louis Deniot. The impressive two-story Forté penthouse offers soaring ceilings accented by continuous walls of glass framing sweeping views of Worth Avenue, the Intracoastal Waterway and the Atlantic Ocean. The private rooftop living space and pool is the perfect venue for quiet moments or sunset soirees.
FEATURES
• Over 16,000 sf of indoor/ outdoor living space
• Private rooftop pool
• Customizable interiors UNDER CONSTRUCTION MOVE IN NEXT SEASON
ORAL REPRESENTATIONS CANNOT BE RELIED UPON AS CORRECTLY STATING THE REPRESENTATIONS OF THE DEVELOPER. FOR CORRECT REPRESENTATIONS, MAKE REFERENCE TO THIS BROCHURE AND TO THE DOCUMENTS REQUIRED BY SECTION 718.503, FLORIDA STATUTES, TO BE FURNISHED BY A DEVELOPER TO A BUYER OR LESSEE. These materials are not intended to be an offer to sell, or solicitation to buy a unit in the condominium. Such an offering shall only be made pursuant to the prospectus (offering circular) for the condominium and no statements should be relied upon unless made in the prospectus or in the applicable purchase agreement. In no event shall any solicitation, offer or sale of a unit in the condominium be made in, or to residents of, any state or country in which such activity would be unlawful. All images and designs depicted herein are artist’s conceptual renderings, which are based upon preliminary development plans, and are subject to change without notice in the manner provided in the offering documents. All such materials are not to scale and are shown solely for illustrative purposes. This project is being developed by Flagler Residential LLC, a Delaware limited liability company formed solely for such purpose. Two Roads Development LLC, a Florida limited liability company (“Two Roads”), is the Sponsor affiliated with this developer of this project. Two Roads has set the standard for luxury development with properties that feature the best location, architecture, amenities, and services in the industry. Its luxury residential and hospitality portfolio includes a curated collection of branded Private Residences on Paradise Island; a two-tower branded Private Residences project near the Las Vegas strip; a boutique oceanfront luxury condominium in Bal Harbour; a branded luxury condominium in Miami’s Edgewater district; the subject boutique luxury waterfront condominium in West Palm Beach; and a branded riverfront hotel-condominium in Tampa. The condominium offering has been registered in New York as File No. CP-23-0096. Equal Housing Opportunity.
PRICE AVAILABLE UPON REQUEST
John Reynolds Director of Sales jreynolds@fortewpb.com
Kristen Menezes Sales Executive kmenezes@fortewpb.com
Steven Menezes Sales Executive smenezes@fortewpb.com
Sales Gallery 1217 South Flagler Drive Suite 300 West Palm Beach, FL 33401
561.621.1375 fortewpb.com @fortepalmbeach
AMENITIES
ARRIVAL EXPERIENCE
• Dedicated porte-cochere entrance
• Private residential lobby and private high-speed elevators
SERVICES
• Concierge reception
• 24-hour valet and security
• Poolside food and beverage service
• Housekeeping and butler service available
DINING & RETAIL
• Bellini Café
• In-residence dining
• Bellini Restaurant on rooftop
OWNERS’ CLUB
• Garden-level lap pool with cabanas
• Fully outfitted fitness center and signature spa
• Billiards room and casual lounge
• Little C’s outdoor playground
PRICED FROM $1,500,000
Mr. C Pop-Up Sales Gallery By appointment only 561.431.9299
340 Royal Poinciana Way M302 Inside Douglas Elliman Office Palm Beach, FL 33480 mrcresidenceswpb.com


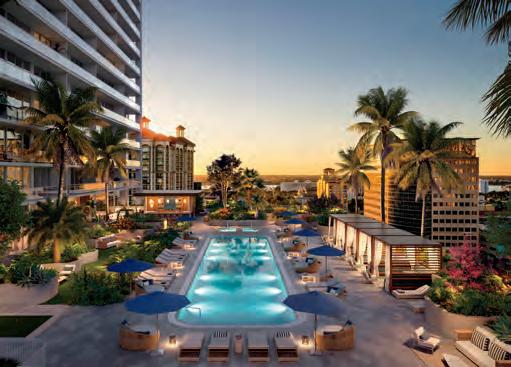
Come home to Mr. C. Located in the city’s most exciting new neighborhood, this timelessly chic residential tower will offer the ultimate South Florida lifestyle. Beaches and boating, Italian-style dining and social spaces are just steps from home. Residential interiors and amenity spaces reflect the global culture and oceanside energy that give West Palm Beach its unique character and soul. Rich natural materials, open, light-filled layouts, ocean-inspired elements and masterful craftsmanship touch every detail of design.
This project is being developed by Lakeview Hospitality Investments, LLC, a Delaware limited partnership (“Developer”), which has a limited right to use the trademarked names and logos of Terra and Mr. C. Any and all statements, disclosures and/or representations shall be deemed made by Developer and not by Terra and/or Mr. C, and you agree to look solely to Developer (and not to Terra and/or Mr. C and/or any of either of their affiliates) with respect to any and all matters relating to the sales and marketing and/or development of the project. ORAL REPRESENTATIONS CANNOT BE RELIED UPON AS CORRECTLY STATING THE REPRESENTATIONS OF THE DEVELOPER. FOR CORRECT REPRESENTATIONS, MAKE REFERENCE TO THIS WEBSITE AND TO THE DOCUMENTS REQUIRED BY SECTION 718.503, FLORIDA STATUTES, TO BE FURNISHED BY A DEVELOPER TO A BUYER OR LESSEE. These materials are not intended to be an offer to sell, or solicitation to buy a unit in the condominium. Such an offering shall only be made pursuant to the prospectus (offering circular) for the condominium and no statements should be relied upon unless made in the prospectus or in the applicable purchase agreement. In no event shall any solicitation, offer or sale of a unit in the condominium be made in, or to residents of, any state or country in which such activity would be unlawful. The images and designs depicted herein are artist’s conceptual renderings, which are based upon preliminary development plans, and are subject to change without notice in the manner provided in the offering documents. All such materials are not to scale and are shown solely for illustrative purposes. The photographs shown may be stock photography or have been taken off-site and are used to depict the spirit of the lifestyle to be achieved rather than any that may exist or that may be proposed, and are merely intended as illustration of the activities and concepts depicted therein. The project graphics, renderings and text provided herein are copyrighted works owned by the Developer. All rights reserved. Unauthorized reproduction, display or other dissemination of such materials is strictly prohibited and constitutes copyright infringement.
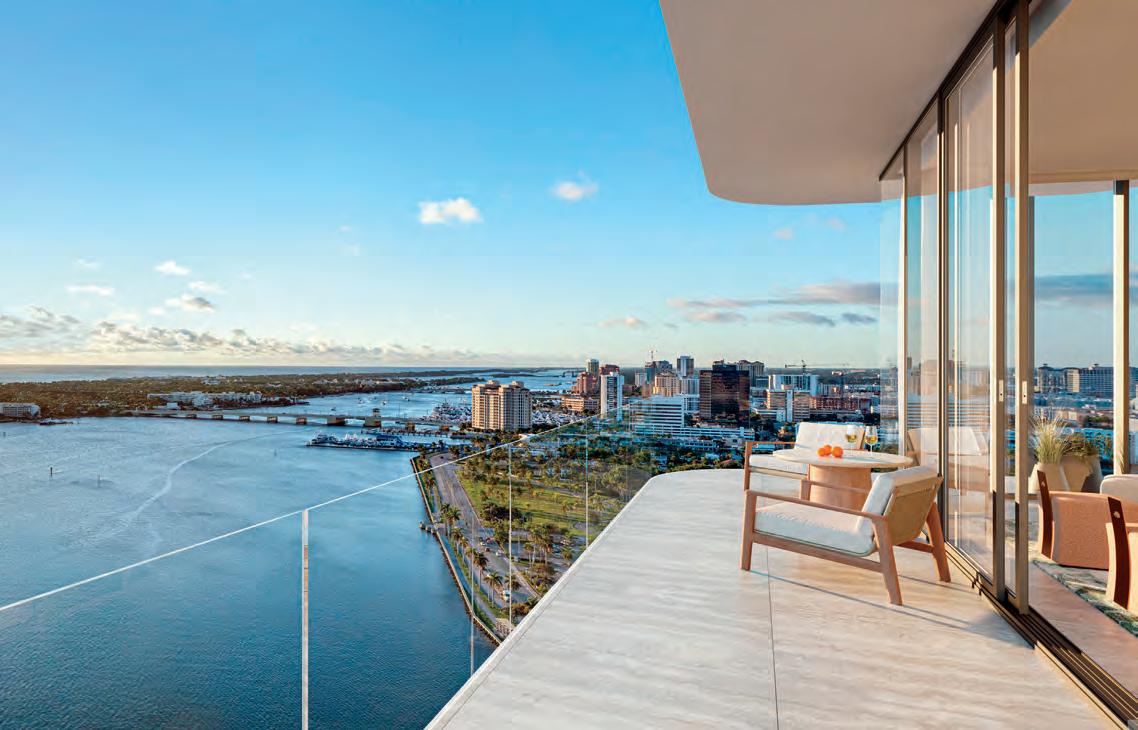
Introducing The Ritz-Carlton Residences, West Palm Beach, flawlessly elevated residences defined by the legendary service and the subtle grandeur of The Ritz-Carlton paired with architecture by the revered Arquitectonica and detailed interiors by the iconic Rockwell Group. Come home to the coveted lifestyle of The Ritz-Carlton Residences where true luxury is found in every detail that balances timeless design and legendary service. Setting the standard for exceptional living across the globe, The Residences reflect The Ritz-Carlton’s legendary attention to detail with a suite of elevated amenities selected to create an invaluable experience in every element. Set in the heart of West Palm Beach, overlooking the Intracoastal and Palm Beach Island, a refined destination of Michelin-starred cuisine, dynamic performing arts, exclusive galleries, and iconic boutiques await residents at any moment.
AMENITIES
• Ritz-Carlton-trained staff and service personalized 24-hr concierge to assist residents and their guests
• Spa with dedicated treatment rooms and on-demand services
• Expansive deck with swimming pool, spa, and food and beverage options
• On-site conference room reserved exclusively for resident meetings and events
• State-of-the-art gym and fitness studio
• Virtual reality golf simulator room with outdoor terrace
NOW ACCEPTING RESERVATIONS
STARTING AT $2,200,000
Chris Leavitt Director of Sales cleavitt@elliman.com 917.664.0720
Ashley McIntosh Sales Executive ashley.mcIntosh@elliman.com 561.685.0861
Joey Columbo Sales Executive joe.columbo@elliman.com 561.236.8754
Kimberlee Knecht Sales Executive kknecht@elliman.com 917.544.8400 theresidenceswestpalmbeach.com
ORAL REPRESENTATIONS CANNOT BE RELIED UPON AS CORRECTLY STATING REPRESENTATIONS OF THE DEVELOPER. FOR CORRECT REPRESENTATIONS, MAKE REFERENCE TO THIS BROCHURE AND THE DOCUMENTS REQUIRED BY SECTION 718.503, FLORIDA STATUTES, TO BE FURNISHED BY A DEVELOPER TO A BUYER OR LESSEE. This Condominium is developed by 1717 N Flagler Drive Venture, LLC. (“Developer”) and this offering is made only by the Developer’s Prospectus for the Condominium. No statement should be relied upon if not made in the Prospectus provided to you by the Developer. Locations and layouts of windows, doors, closets, plumbing fixtures, balconies, patios, views, as well as structural, architectural, and design elements may vary from concept to actual construction and are not guaranteed to be as depicted. Images and renderings of appliances, plumbing fixtures, countertops, cabinets, soffits, floor coverings, lighting, furniture and décor may depict features not included with a UNIT purchase, but which may be available for purchase for an additional charge. The Ritz-Carlton® is the registered trademark of Marriott International, Inc., but The Ritz-Carlton Residences, West Palm Beach is not owned, developed, or sold by Marriott International, Inc. or its affiliates (“Marriott”). Developer uses the Ritz-Carlton® marks under a license from Marriott, which has not confirmed the accuracy of any of the statements or representations made about the project. Pursuant to license agreements, Developer also uses the trade names, marks, and logos of: (1) The Related Group; and (2) BH Group, each of which is a licensor. In the event the license of Marriott should terminate or not be renewed, the names and logos of Ritz-Carlton® can no longer be used. The managing entities, hotel, artwork, designers, contributing artists, interior designers, fitness facilities, amenities, services, and restaurants proposed and referred to herein are accurate as of this publication date; however, Developer does not guarantee these and reserves the right to change or to make modifications, revisions, and changes it deems desirable or necessary as a matter of code compliance or otherwise. Developer does not control off-site attractions and there is no guarantee that any off-site attractions such as shopping venues, restaurants, or other activities, services, and destinations referenced will exist or be fully developed, as depicted, when the Condominium is completed or thereafter. Consult the Prospectus for all terms, conditions, and unit specifications and to learn what is included with purchase. This Condominium is not oceanfront; the sight line of the tower depicted is conceptual and situated with frontage along Flagler Drive in West Palm Beach. This document is summary in nature regarding The Ritz-Carlton Residences, West Palm Beach and Developer’s contemplated features and amenities. Your eligibility for purchase will depend upon your state or territory of residency. The Developer is not incorporated in, located in, nor a resident of, New York. This offering is not directed to any person or entity in New York or to any resident of a jurisdiction in which this offering is prohibited by law. 2022 © 1717 N Flagler Drive Venture, LLC with all rights reserved. Equal Housing Opportunity.
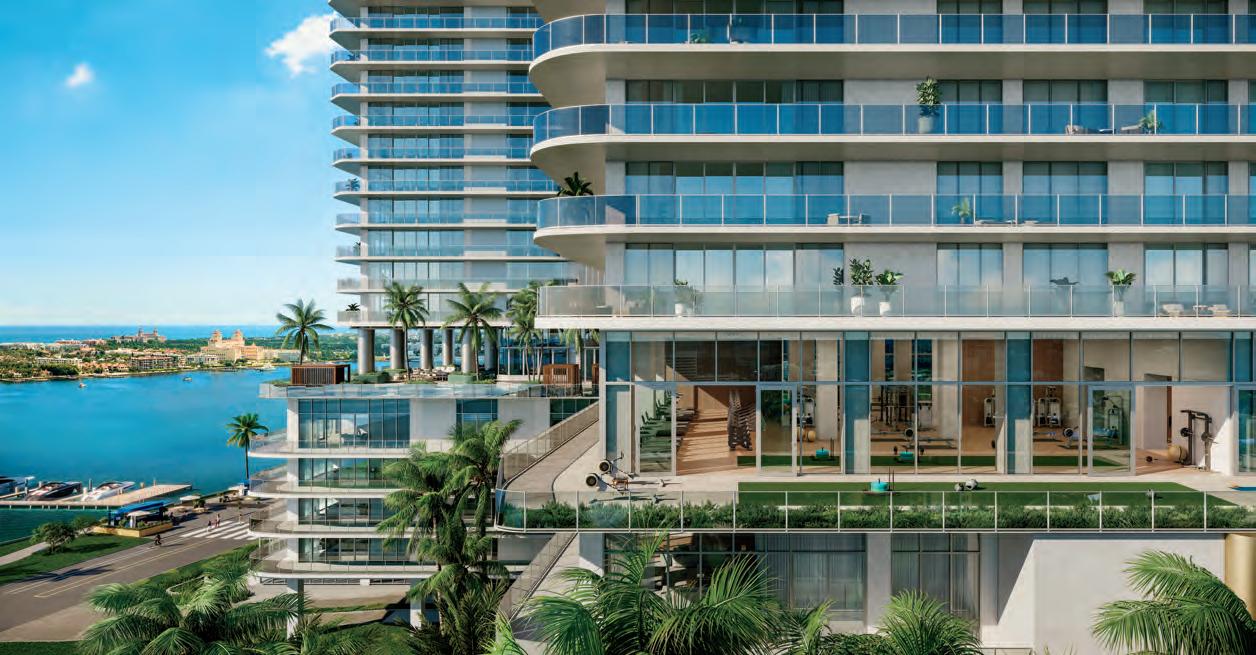

Now under construction, Olara is a waterfront residential oasis nestled in the heart of the Palm Beaches, along the coveted North Flagler Drive, boasting expansive views of the Intracoastal Waterway, Palm Beach Island and the Atlantic Ocean. Featuring superbly crafted residences and an impressive two-acre suite of resort-inspired amenities and services, it is the newest and most exclusive building distinguished by a private dock with direct Intracoastal access, and proximity to the world-class shopping and dining that Palm Beach offers.
• Over 80,000 sf of resortinspired amenities
• Private dock with six boat slips
• 8,500-sf waterfront restaurant by José Andrés Group
• 24-hr concierge and security
• Full-building generator
• 13,000 sf of indoor/outdoor fitness spaces and five-star recovery spa by The Wright Fit
• Japanese-style onsen featuring sauna and steam rooms, experience showers, cold plunge and vitality pools
• Leisure and lap pool with poolside cabanas
ORAL REPRESENTATIONS CANNOT BE RELIED UPON AS CORRECTLY STATING THE REPRESENTATIONS OF THE DEVELOPER. FOR CORRECT REPRESENTATIONS, MAKE REFERENCE TO THIS BROCHURE AND TO THE DOCUMENTS REQUIRED BY SECTION 718.503, FLORIDA STATUTES, TO BE FURNISHED BY A DEVELOPER TO A BUYER OR LESSEE. This is not intended to be an offer to sell, or solicitation to buy, condominium units to residents of any jurisdiction where prohibited by law, and your eligibility for purchase will depend upon your state of residency. THE COMPLETE OFFERING TERMS ARE IN A FLORIDA PROSPECTUS AVAILABLE FROM DEVELOPER. A CPS-12 APPLICATION HAS BEEN ACCEPTED IN NEW YORK AS FILE NO. CP22-0089. All pricing and plans described herein are based upon preliminary development plans and are subject to change without notice. This project is being developed by N Flagler Drive Developer, LLC, which was formed solely for such purpose. SAVANNA is affiliated with this entity, but is not the developer of this project. Other parties affiliated with the development include the McTaggart Family Partnership and the Haymes Investment Company which assisted by putting many of the parcels within the assemblage under contract. Stated dimensions are measured to the exterior boundaries of the exterior walls and the centerline of interior demising walls and in fact vary from the dimensions that would be determined by using the description and definition of the “Unit” set forth in the Declaration (which generally only includes the interior airspace between the perimeter walls and excludes interior structural components). For your reference, the area of the Unit, determined in accordance with those defined unit boundaries, is described on Exhibit 3 to the Declaration. All dimensions are approximate and may vary with actual construction, and all floor plans and development plans are subject to change. Equal Housing Opportunity.
Artist’s rendering
TWO- TO FOUR-BEDROOMPLUS-DEN RESIDENCES PRICED FROM $2,000,000
Alison Newton Director of Sales alison.newton@elliman.com 917.428.9909
Andreea Fodor Sales Executive andreea@olarawestpalmbeach.com 561.504.5278
Mark Syben Sales Executive mark@olarawestpalmbeach.com 561.644.9603
Matt Tarman Sales Executive matt@olarawestpalmbeach.com 561.873.5231
Site Address 1919 N Flagler Drive West Palm Beach, FL 33407
Sales Gallery
300 Butler Street West Palm Beach, FL 33407
561.448.3015 olarawestpalmbeach.com @olarawpb
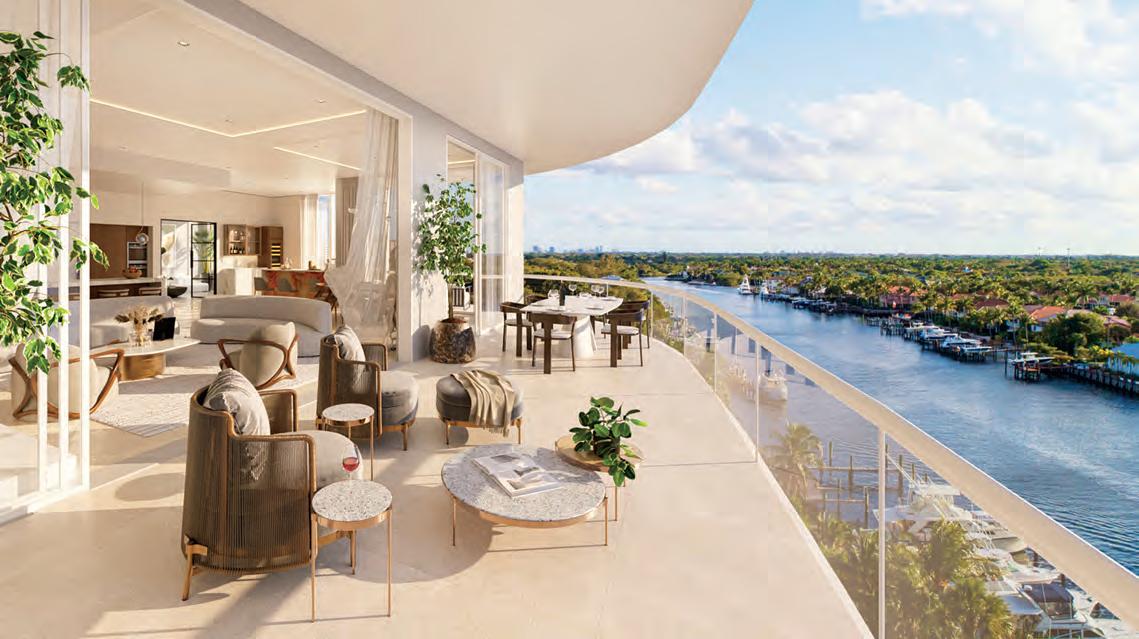


AMENITIES
• 14-acre private enclave of lushly landscaped waterfront with 1,040 ft of direct Intracoastal Waterway frontage
The refined embodiment of ocean-inspired ease, The Ritz-Carlton Residences, Palm Beach Gardens, deliver a new level of coastal leisure—transforming 14 acres of Intracoastal waterfront into an intimate enclave of estate residences with a private marina. Imbued with an aura of coastal calm, sweeping waterfront views and a tropical landscape of natural wonder, no detail has been overlooked in the cultivation of a more refined, authentic and intensely personal living experience.
• Estate residences, generously proportioned from 2,875 to 5,000 sf, featuring dramatic private-entry arrival foyers, expansive balconies and panoramic views
• 29 boat slips accommodating vessels up to 75 ft with direct access to Palm Beach and Jupiter Inlets
• 100-ft heated infinity pool and cabanas with chaise lounges overlooking the Intracoastal Waterway
The Ritz-Carlton Residences, Palm Beach Gardens are not owned, developed, or sold by Marriott International, Inc. or its affiliates (“Marriott”). DMBH Residential Investment, LLC uses The Ritz-Carlton marks under a license from Marriott, which has not confirmed the accuracy of any statements or representations made about the project. Oral representations cannot be relied upon as correctly stating representations of the developer. For correct representations, make reference to the documents required by section 718.503, Florida statutes, to be furnished by the developer to a buyer or lessee. Equal Housing Opportunity.
THREE- TO FIVE-BEDROOMS AND DEN PRICED FROM $4,500,000
Chris Cox
chris@theresidencespalmbeachgardens.com
Julie Nelson
julie@theresidencespalmbeachgardens.com
Dave Shalkop
dave@theresidencespalmbeachgardens.com
Site Address
2200 PGA Boulevard
Palm Beach Gardens, FL 33410
Sales Gallery
4001 Design Center Drive
Suite 110
Palm Beach Gardens, FL 33410
561.559.2290
theresidencespalmbeachgardens.com @theresidencespalmbeachgardens
AMENITIES
• 13 private boat slips up to 60 ft in length
• Exquisitely appointed interiors by Steven G.
• Resort-style swimming pool and a sundeck with entertainment areas for residents’ enjoyment
• Pet-friendly community
• Surrounded on three sides by sparkling crystal blue water
PRICED FROM $4,350,000
DELIVERY SUMMER 2025
Matthias Fretz matthias.fretz@elliman.com
Seth Mansfield seth.mansfield@elliman.com
Sales Gallery 11911 N US 1 Suite 102 North Palm Beach, FL 33408
Site Address 12450 Crystal Cove Place Jupiter, FL 33469
561.440.6103 forte-luxe.com @forteluxe561



Introducing Forté Luxe, Jupiter’s premier waterfront enclave ideally situated on a stunning peninsula of land directly on the Intracoastal Waterway. Composed of 15 superbly crafted residences, Forté Luxe provides for the ideal outdoor lifestyle, featuring 13 private boat slips up to 60 feet in length. Multilevel townhomes boast exceptional views and offer tastefully modern kitchens, rooftop terraces, outdoor grills and private garage parking. Distinguished by its exclusivity, direct water access, and proximity to world-class shopping and dining in the Palm Beaches, Forté Luxe is set to deliver uncompromising luxury immersed in the splendor of Jupiter Island.
ORAL REPRESENTATIONS CANNOT BE RELIED UPON AS CORRECTLY STATING REPRESENTATIONS OF THE SELLER. The sketches, renderings, pictures and illustrations are proposed only and the developer reserves the right to modify, revise or withdraw any or all of the same at its sole discretion without notice. The renderings illustrate and depict a lifestyle, however, amenities, features and specifications are subject to change without notice. All information is deemed reliable but is not guaranteed and should be independently verified. Note: plan materials and specifications are subject to architectural and other revisions at the sole discretion of the developer, builder or architect, or as may be requested by law. Items depicted herein are shown for artistic and illustrative purposes only and are not necessarily included in the purchase. All real estate advertised herein is subject to the US federal Fair Housing Act of 1968, which makes it illegal to make or publish any advertisement that indicates any preference, limitation, or discrimination based on race, color, religion, sex, handicap, familial status, or national origin. Please check with your local government agency for more information. This is not an offer for contract or sale in the states where prohibited by state law. Equal Housing Opportunity.
Detroit is Michigan’s most dynamic city, and Hudson’s Detroit is one of the most sought-after addresses in town. We’re loving all the dining, shopping, and entertainment that’s happening in this newest hotspot.

Named one of GQ’s Best New Restaurants when it opened, Leila’s has become a neighborhood staple. The Eid family, who own the popular eatery, drew inspiration from the Lebanese tradition of Sunday family dinner to create an elevated, modern dining experience where staples like fattoush and baba ghanouj sit side-by-side with baby back ribs and a selection of hot mezze—all served with warm hospitality.
Another favorite of ours is San Morello, Chef Andrew Carmellini’s hip take on
an Italian neighborhood restaurant. With apps like fava bean crostini on grilled sourdough, or Carmellini’s famous sheep’s milk ricotta with hot honey, you’ve got to be careful to save room for the house-made pastas, wood-fired pizzas, and the fish, meat, and chicken dishes prepared on San Morello’s wood-fired grill.
RETAIL THERAPY
Everyone who lives in Detroit knows Shinola, a brand founded in the Motor City in 2011 with a focus on high-quality products made in the U.S. Though now global,
Shinola is always a fun store to visit. Whether you’re looking for the watch that started it all, or just want to browse a collection of well-made accessories, home goods, clothes, and more, Shinola is the spot.
CULTURE
Since 2012, the art gallery Library Street Collective has been presenting artists and programs that support Detroit’s creative rebirth and connect the city to the international arts community. With a focus on cutting-edge modern and contemporary art, the collective
gives its exhibiting artists the chance to collaborate on public projects throughout Detroit.
For performing arts, the magnificent Detroit Opera House, home to the Detroit Opera company, is an opera buff’s dream. And there’s plenty more to love at this historic gem. It’s also one of the region’s premier spots for dance, musical theater, and more. Don’t miss its Sky Deck, with 360-degree views of downtown.
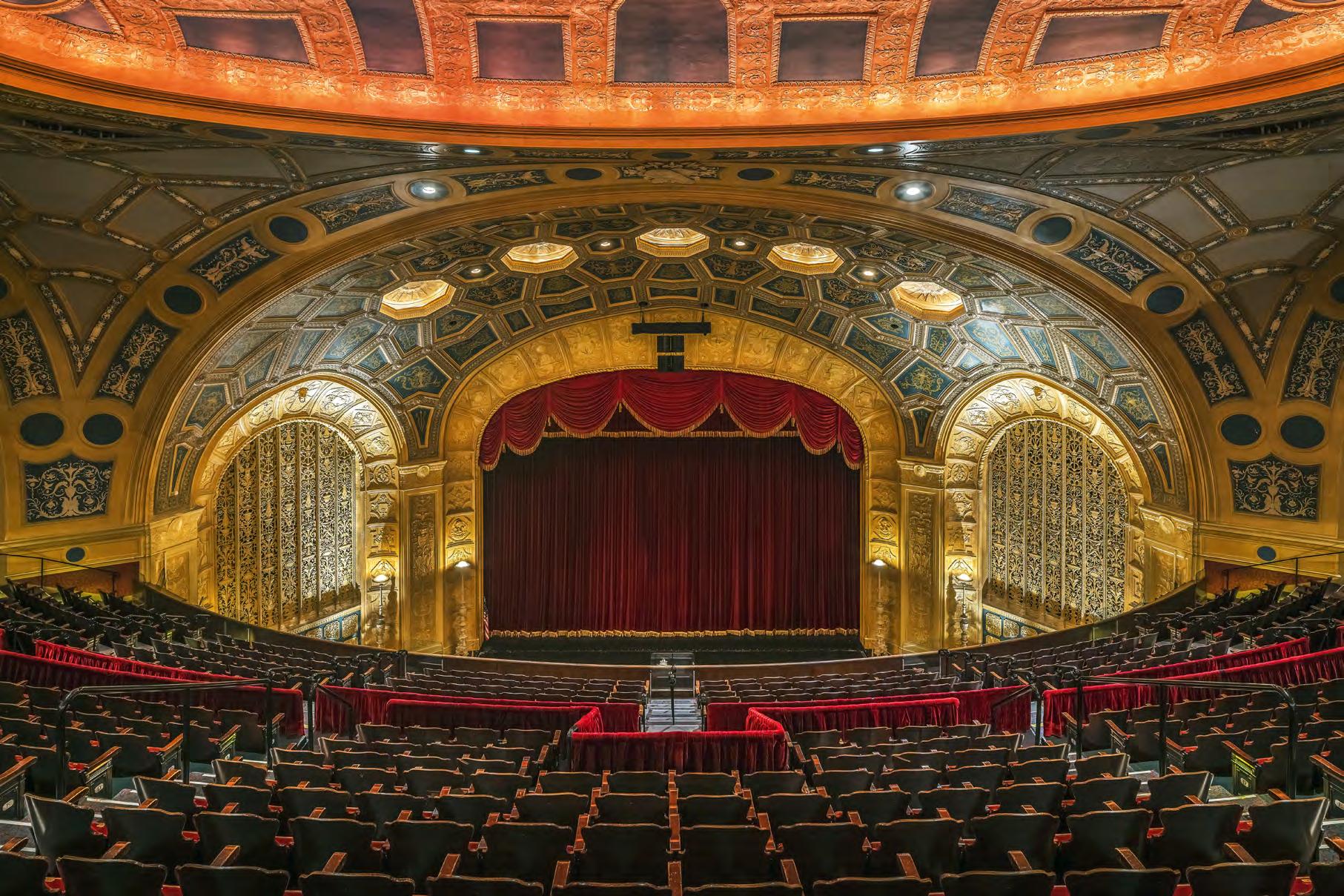 Above: Shinola’s flagship store. Right: Detroit Opera House
Above: Shinola’s flagship store. Right: Detroit Opera House

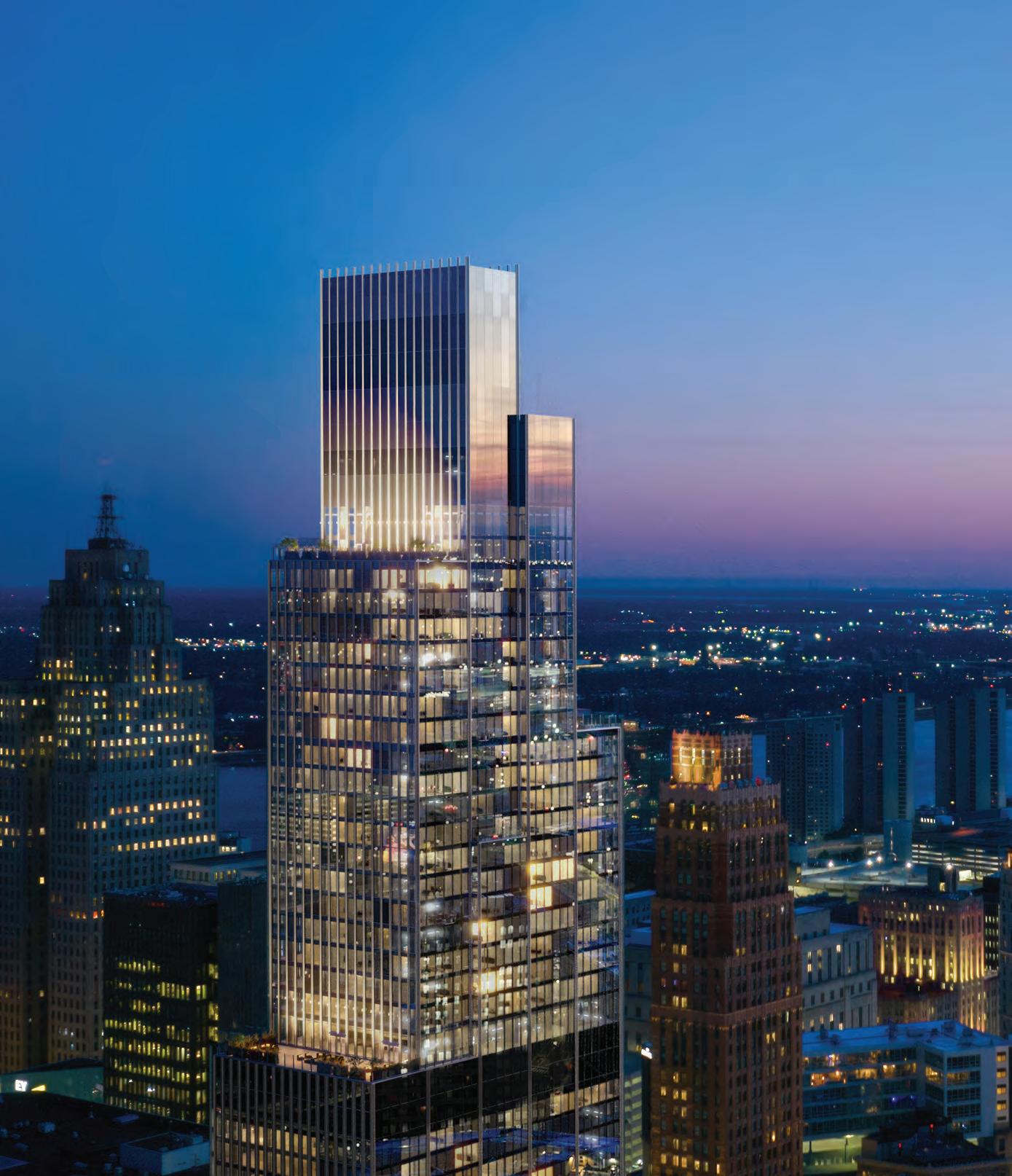


Live The EDITION Lifestyle At The Residences at The Detroit EDITION
Built on the site of the legendary Hudson’s Department store, The Residences at The Detroit EDITION marks the arrival of a first-of-its-kind residential tower in the heart of Downtown Detroit. The Residences present a new approach to living in the city, combining architecture by SHoP Architects and interiors by Yabu Pushelberg with the legendary hospitality of EDITION and the soulful nature of Detriot.
One-to-four-bedroom residences priced from $515,000 to over $3,000,000.
Over 14,000 sq. ft. of indoor and outdoor amenities, complemented by a full suite of hotel amenities and services.
EDITIONRESIDENCESDETROIT.COM
Development consulting by Bruce Ehrmann and Andrew Anderson 313 241 6589 | sales@editionresidencesdetroit.com
The Lone Star State boasts world-class amenities and a food and wine scene that’s as diverse as any in the U.S.—not to mention culture, style, and shopping that are uniquely its own. Here are some of our current favorites.



While Austin’s the capital of Texas, it boasts a smalltown vibe. And one of the best things about the city is its food scene. We love Tare. This 12-seat gem is a Japanese omakase restaurant that’s a little Japanese, with a dash of Texas infused into every bite. Another favorite of ours is Fabrik, which demonstrates once and for all that “vegan” and “fine dining” belong in the same sentence. We’ll take the seven-course dinner with wine pairings.
In Dallas, Petra and the Beast is the spot for charcuterie and cool, cutting-edge dishes like pasta with apple-braised ragout and a koji buttermilk emulsion. Snag a seat at the chef’s counter and enjoy the show. Town Hearth also promises a swanky Dallas night with lots of prime steaks and classic cocktails.
Neo in Houston is another intimate, delightful omakase. This one has just about a dozen seats in the back of a boutique, and while it may feel strange walking past couture on your way to dinner, you’ll be rewarded with one of the best sushi dinners in the city. Prefer to sink your teeth into an amazing steak? Guard and Grace is the go-to for meat lovers, but it also has a great selection of seafood from the Gulf. You can’t go wrong.
Two, count ’em, two Texas spas made the CN Traveler Best Spas list. LakeHouse Spa at Lake Austin Spa Resort and Miraval Austin grace the top 10, and that’s hardly a surprise. Day passes are indulgent treats for locals in need of a little well-deserved pampering. Count us in.
The oldest museum in Texas, the Museum of Fine Arts, Houston, or MFAH, is celebrating its centennial in 2024, and there’s no shortage of fascinating programming and events going on all year. We’re looking forward to “Meiji Modern,” a look at Japan’s emergence into a global era.
If your goal is to surround yourself with beautiful things every day, visit Peacock Alley. The renowned Dallas linen store is relocating its flagship to Fairmount Street this year. Treat yourself to one of its signature bath mats and you’ll be a fan for life.
With 66 bucolic acres, the Dallas Arboretum and Botanical Garden is our go-to when we crave a bit of nurture by nature. We love the Cool Thursdays Concerts. What’s better than sitting by White Rock Lake, watching the sun set, and listening to some great music?

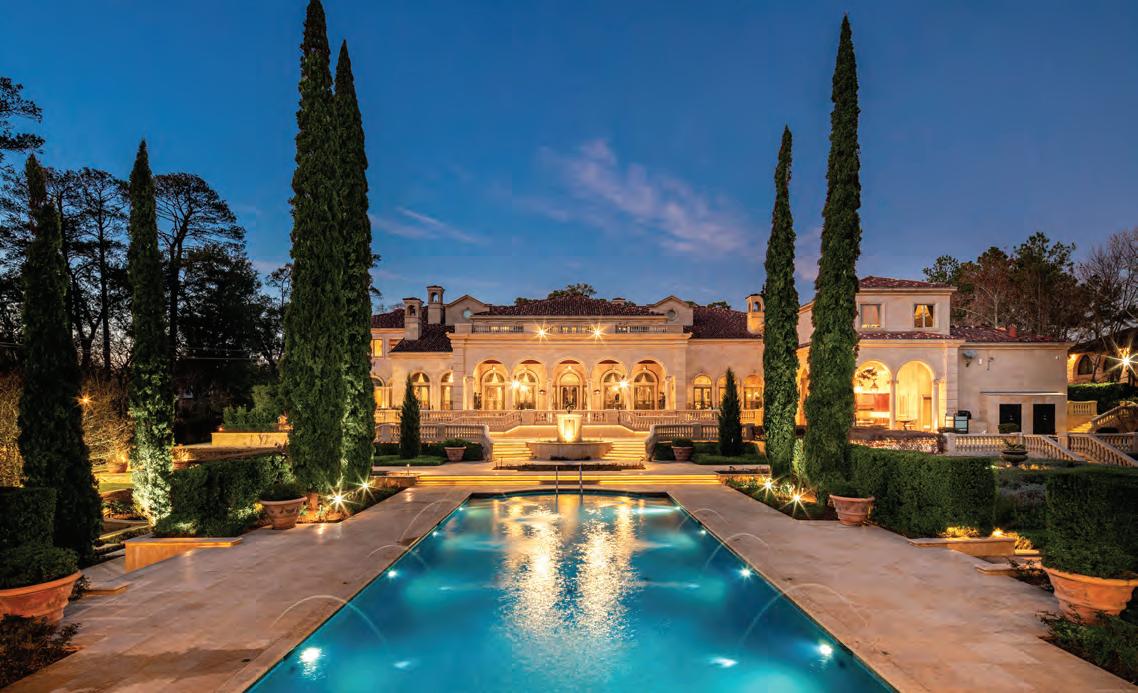



Timeless Elegance
Houston / $36,000,000
The height of luxury and palatial opulence await you in this spectacular estate. With interior design contributed by renowned David Easton, the Estate at 100 Carnarvon is a modern, neoclassical property with impressionistic French design that evokes classic, timeless elegance for all who visit. Web #47398187
Gigi Huang, Sales Agent, O: 832.320.2034 / M: 832.256.5673 / gigi.huang@elliman.com
Dustan Gawthorp, Sales Agent, O: 281.652.5588 / M: 281.630.4390 / dustan.gawthorp@elliman.com
Summer / 2024
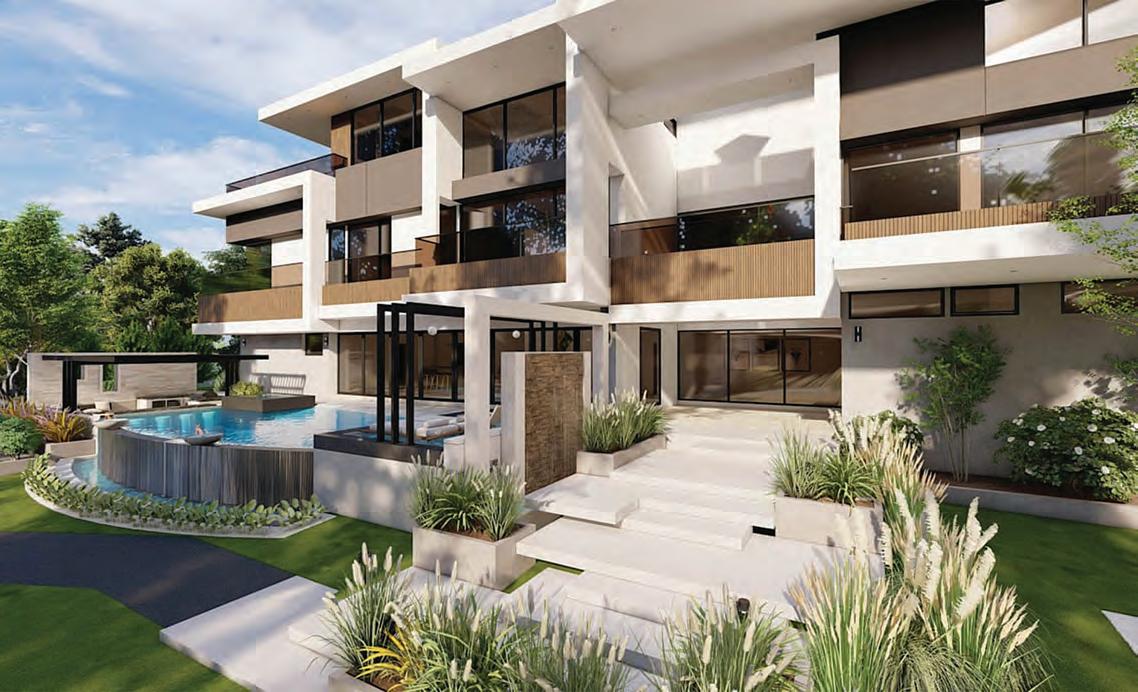



The Trophy of Westlake Hills Austin / $10,000,000
Located in one of Austin’s most sought-after areas, this extraordinary home was designed by MTTR MGMT and built by McCarleys LLC. The impressive attributes include 5 bedrooms, 9 bathrooms, 4-6 car garage, home gym, sauna, theater room, resort-style pool and hill country views. Web #De15255 Todd Burgener, Sales Agent, O: 512.866.3795 / M: 512.743.0201 / todd.burgener@elliman.com
Artist’s Rendering Artist’s Rendering Artist’s Rendering




Sophisticated Living Reimagined: Bellaire / $5,600,000
This exceptional masterpiece draws inspiration from the renowned works of some of the world’s most celebrated contemporary architects and designers. True to its enduring design ethos, the property exudes a timeless allure and so much more. Web #37227440
Mark Menendez, Sales Agent
O: 281.652.5588 / M: 646.221.9921 / mark.menendez@elliman.com
Deborah Tatham, Sales Agent
O: 281.652.5588 / M: 832.603.0316 / deborah.tatham@elliman.com

Mediterranean Luxury Paradise: Houston / $3,990,000
Located in the highly desirable Tanglewood subdivision, the home has a remarkable layout with many patios and outdoor spaces that offer a variety of entertainment areas. Retreat to the backyard with a large pool, spa and beautiful koi pond. Web #21810898
Mark Menendez, Sales Agent
O: 281.652.5588 / M: 646.221.9921 / mark.menendez@elliman.com

Mid-Century Modern Masterpiece: Houston / $4,595,000
This single-story treasure seamlessly merges nature with minimalist design. Walls of windows flood the interiors with natural light, while a tranquil outdoor oasis beckons with a freeform pool, sports court and sublime outdoor kitchen. Web #11189067
Mark Menendez, Sales Agent
O: 281.652.5588 / M: 646.221.9921 / mark.menendez@elliman.com
Shephali Perkins, Sales Agent O: 281.652.5588 / M: 713.927.3747 / shephali.perkins@elliman.com

Defined Modern Luxury Lifestyle: Houston / $3,250,000
This luxury condo is truly special, with unobstructed panoramic views, high ceilings, an elevator, a private half-floor of the tower and some of the finest finishes. The Arabella has defined the standard of a modern luxury lifestyle in Houston. Web #32048883
Mark Menendez, Sales Agent O: 281.652.5588 / M: 646.221.9921 / mark.menendez@elliman.com
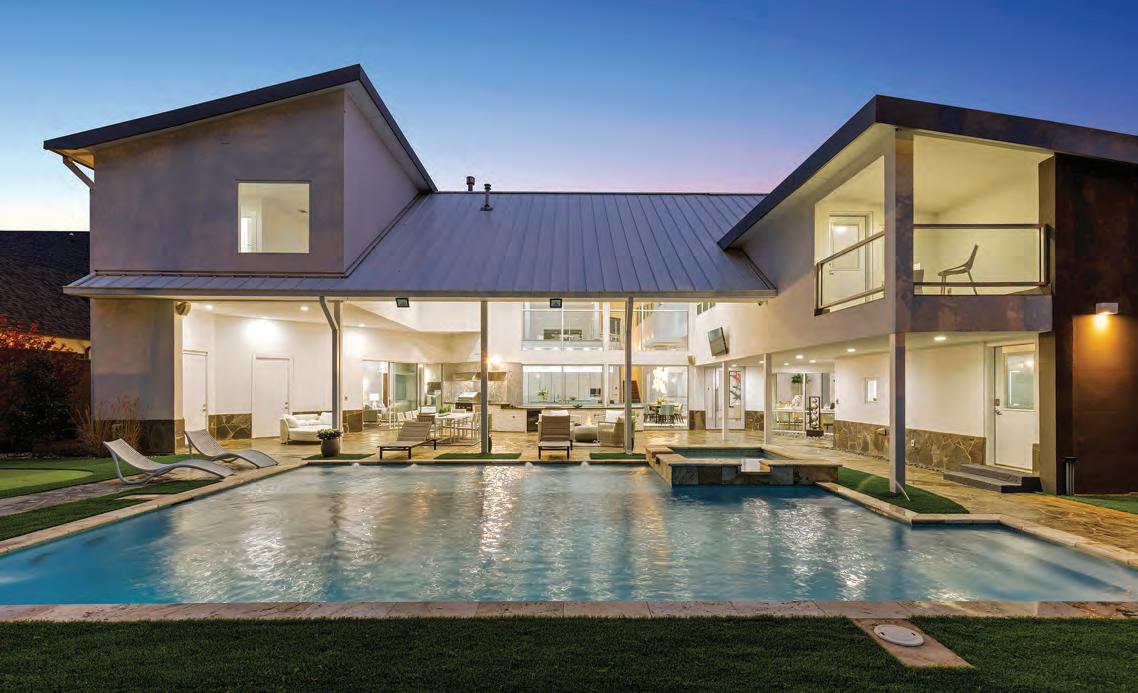
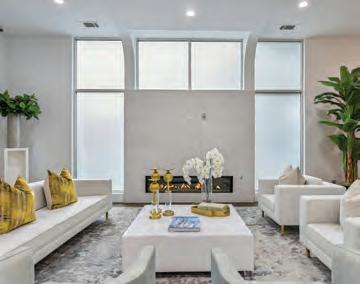


Architectural Masterpiece Dallas / $3,925,000
This carefully crafted masterpiece presents like new construction and has been meticulously maintained and improved upon. The 20-foot-wide wall of windows combined with the 27-foot ceilings creates an airy and bright aesthetic and pulls in the outdoor space as part of the living. Web #20563711
Micah Byrnes, Sales Agent, O: 469.273.1431 / M: 214.542.2795 / micah.byrnes@elliman.com Harrison Kaye, Sales Agent, O: 469.273.1431 / M: 469.766.1610 / harrison.kaye@elliman.com
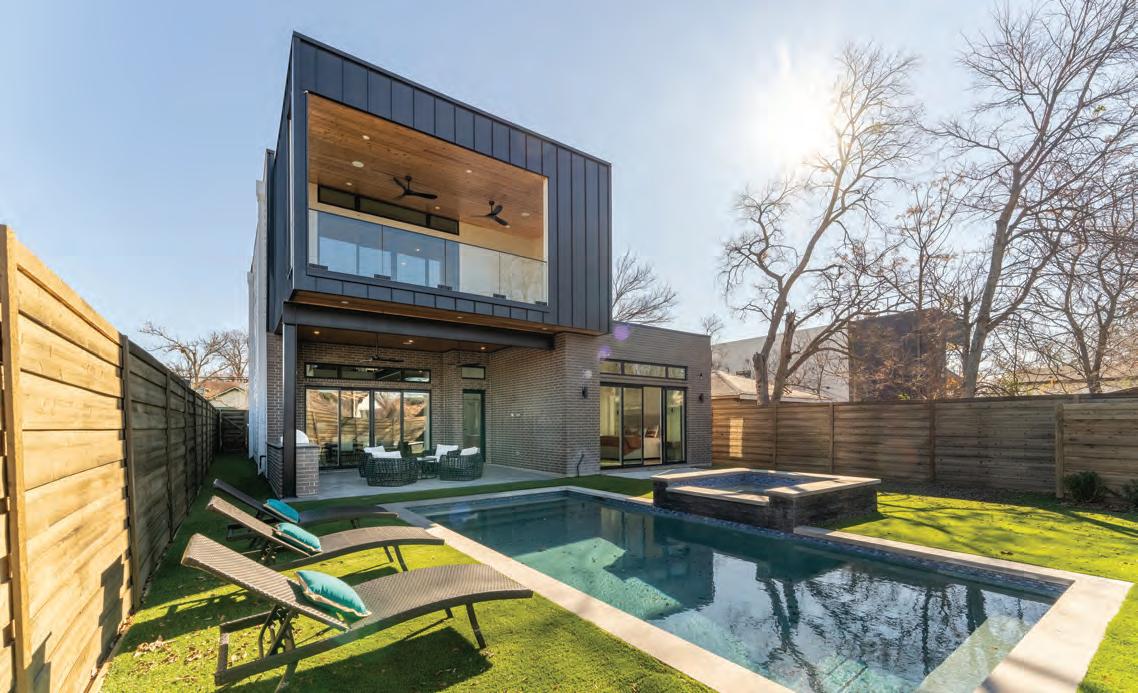




Texas Hill Country Living Driftwood / Price Upon Request
Minutes from the bustling core of Austin lies Driftwood Vista; a community known for towering live oaks, breathtaking views and the tranquility of the Texas Hill Country. Build your custom dream home in a community of 2 to 4 acre lots. Web #8200853
Stuart Watkins, Sales Agent, O: 512.866.3795 / M: 512.460.7250 / stuart.watkins@elliman.com Katherine Stinson, Sales Agent, O: 512.866.3795 / M: 512.314.0181 / katherine.stinson@elliman.com

Boasting seven stories, this Intracorp project features upscale living spaces, ground-floor retail, restaurants, ample parking, a luxury owner amenity deck and expansive urban gardens.
AMENITIES
• Concierge
• Dry cleaning
• Wellness lounge
• Fitness club
• Resort pool terrace
• Pet grooming spa and play area
• Library and coworking
• Private meeting rooms
• Garden lounge
PRIORITY RESERVATIONS UNDERWAY
PRICED FROM THE $400,000s TO $3,000,000
Michael Reisor michael.reisor@elliman.com
Xan Angelovich xan.angelovich@elliman.com
Kelton Finley kelton.finley@elliman.com
Perrie Launius perrie.launius@elliman.com
737.299.8195 lelandsouthcongress.com @lelandsouthcongress

Private condominium residences with expansive lakefront views blend classical design with the natural surroundings. At The Ritz-Carlton Residences, The Woodlands, you’ll discover estate-style living in a magnificent setting.
The Ritz-Carlton Residences, The Woodlands Sales Offi ce | 9950 Woodloch Forest Drive, Suite 1350 | Th e Woodlands, TX 77380 346 612 8988 | residencesatthewoodlandslifestyle.com
The Ritz-Carlton Residences, The Woodlands are a proposed development in The Woodlands, Texas that does not yet exist. This is not an offer to sell, or solicitation of offers to buy condominium units in states where such offer of solicitation cannot be made. The Ritz-Carlton Residences, The Woodlands are not owned, developed or sold by The Ritz-Carlton Hotel Company, L.L.C. or its affiliates (“Ritz-Carlton”). Lakefront South Condos, LLC, the Developer of the project, has an agreement with Ritz-Carlton to use The Ritz-Carlton marks under a license from Ritz-Carlton, which has not confirmed the accuracy of any of the statements or representations made herein. We are in compliance with Title VIII of the Civil Rights Act of 1968. We have not, and will not, either directly or indirectly, discriminate against you or any other prospective purchaser on the basis of race, color, religion, sex or national origin. ©Copyright 2024. Equal Housing Opportunity
Restrictions for New York Residents: LAKEFRONT SOUTH CONDOS, LLC, IS NOT LOCATED IN OR A RESIDENT OF THE STATE OF NEW YORK. THE OFFERING PRESENTED IN THIS ADVERTISEMENT IS (I) NEITHER MADE IN THE STATE OF NEW YORK NOR MADE TO THE RESIDENTS OF THE STATE OF NEW YORK; AND (II) NOT DIRECTED TO ANY PERSON OR ENTITY IN THE STATE OF NEW YORK BY, OR ON BEHALF OF, LAKEFRONT SOUTH CONDOS, LLC OR ANYONE ACTING WITH THE WOODLANDS LAND DEVELOPMENT COMPANY, L.P.’S KNOWLEDGE. NO OFFERING OR PURCHASE OR SALE OF PROPERTY IN THE RITZ-CARLTON RESIDENCES, THE WOODLANDS SHALL OCCUR AS A RESULT OF THE OFFERING DISPLAYED IN THIS ADVERTISEMENT, UNLESS AND UNTIL ALL REGISTRATION AND FILING REQUIREMENTS UNDER THE MARTIN ACT AND THE ATTORNEY GENERAL’S REGULATIONS ARE COMPLIED WITH; A WRITTEN EXEMPTION IS OBTAINED PURSUANT TO AN APPLICATION IS GRANTED PURSUANT TO AND IN ACCORDANCE WITH COOPERATIVE POLICY STATEMENTS #1 OR #7; OR A “NO-ACTION” REQUEST IS GRANTED.
WARNING: THE CALIFORNIA DEPARTMENT OF REAL ESTATE HAS NOT INSPECTED, EXAMINED OR QUALIFIED THIS OFFERING.
Exclusive project broker is Real Estate Associates of Houston, LLC, doing business as “Douglas Elliman,” whose principal place of business and post office address is 2001 Kirby Drive, Suite 600, Houston, Texas 77019.
The Ritz-Carlton Residences, The Woodlands are a proposed condominium project located in The Woodlands, Texas. The project is currently being developed but is not yet complete. Visual depictions of The Ritz-Carlton Residences, The Woodlands are for illustrative purposes only and do not represent actual units, amenities or facilities within the project and should not be relied upon in deciding to purchase or lease an interest therein. The Ritz-Carlton Residences, The Woodlands are not owned, developed or sold by The Ritz-Carlton Hotel Company, L.L.C. or its affiliates (“Ritz-Carlton”). Lakefront South Condos, LLC, the Developer of the project, has an agreement with Ritz-Carlton to use The Ritz-Carlton marks under a license from Ritz-Carlton, which has not confirmed the accuracy of any of the statements or representations made herein. The termination of any such agreement may require the removal of The Ritz-Carlton marks and prohibit its use in the future by the project.
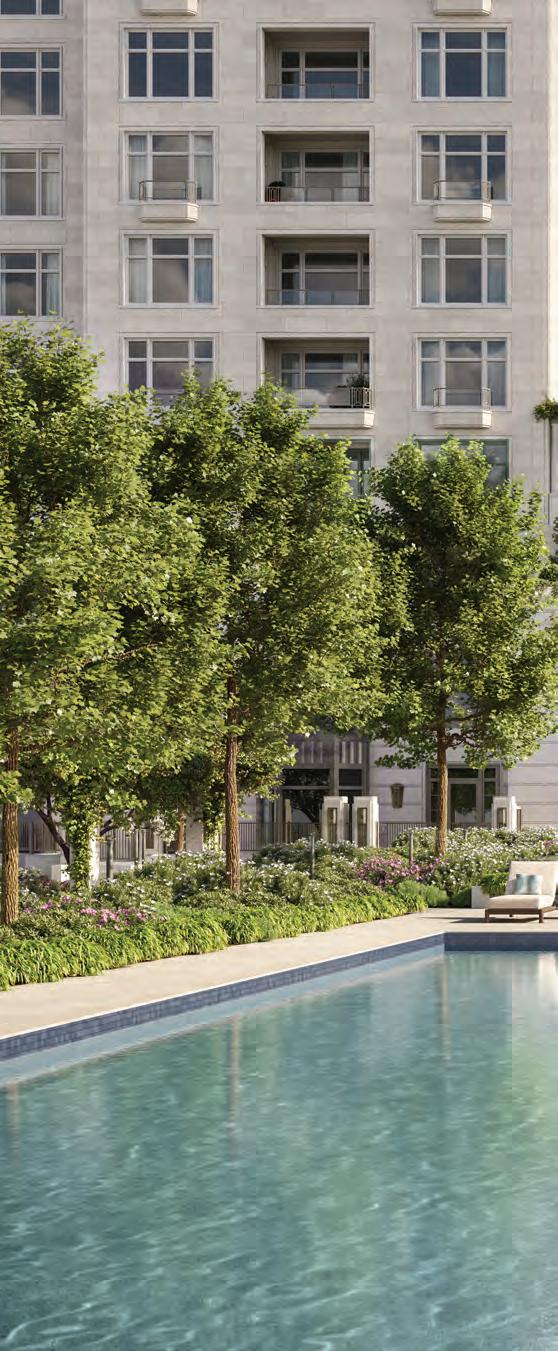

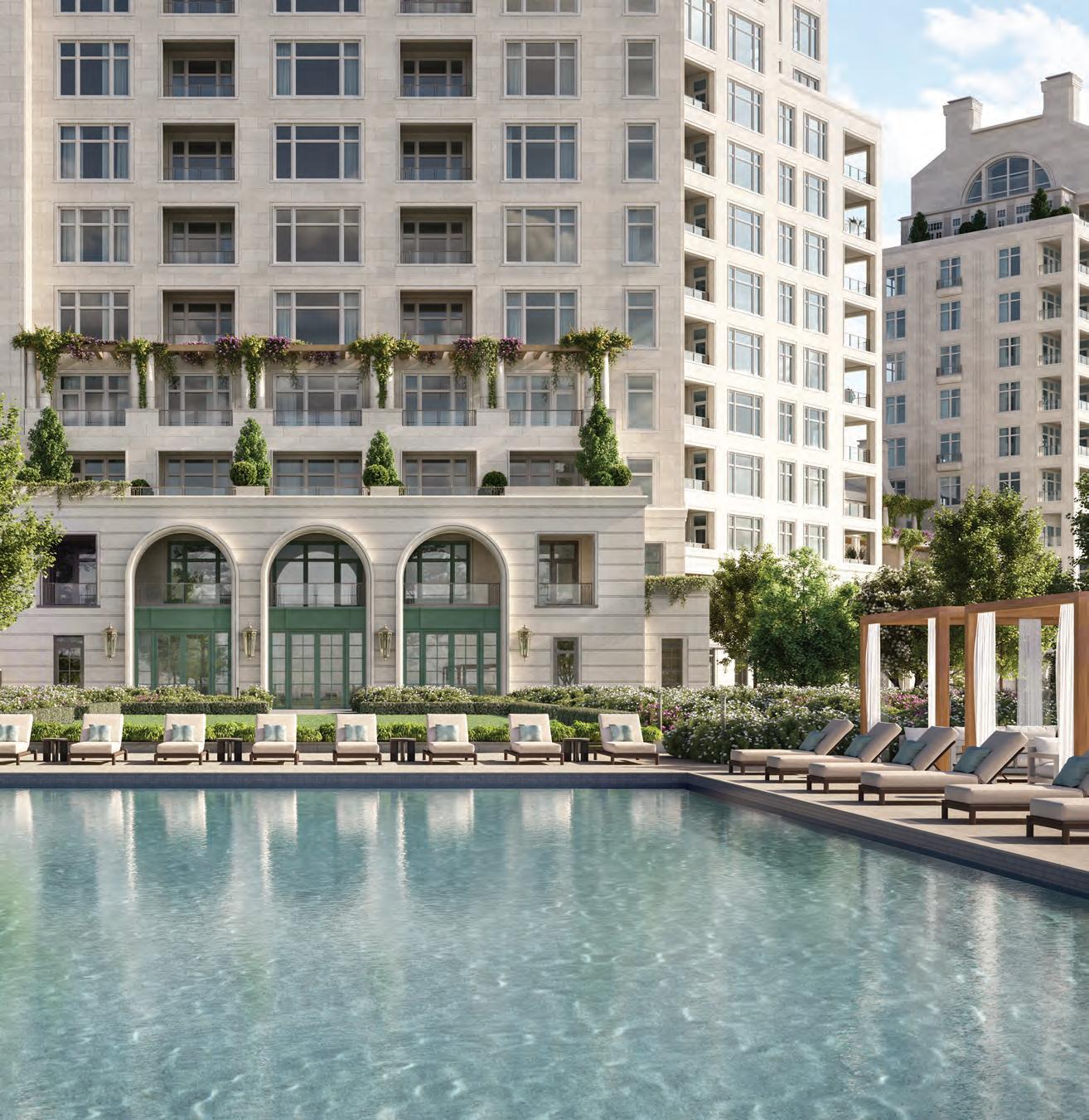




Congress Lofts offers the timeless look and feel of warehouse-style artist lofts, incorporating elements that encourage mixing styles to delight the eye and spark the mind.
AMENITIES
• Library lounge
• Sparkling pool
• Outdoor kitchen
• Bike storage
Alexander Korn alex.korn@elliman.com
Savannah Astani savannah.astani@elliman.com

• Gallery-style lobby
• Dog park
• Dog-washing station
OCCUPANCY FALL 2024
PRICED FROM $399,000 TO $899,000
Michael Reisor michael.reisor@elliman.com
Sales Gallery 1605 South 1st Street Austin, TX 78704
512.817.4191 congresslofts.com
DOUGLAS ELLIMAN TEXAS, 1717 W. 6th Street Suite 190, Austin, Texas 78703, 512.866.3795. © 2024 Douglas Elliman Real Estate. All material presented herein is intended for information purposes only. While this information is believed to be correct, it is represented subject to errors, omissions, changes or withdrawal without notice. All property information, including but not limited to square footage, room count, number of bedrooms and the school district in property listings, should be verified by your own attorney, architect or zoning expert. The information being provided is for consumers’ personal, noncommercial use and may not be used for any purpose other than to identify prospective properties consumers may be interested in purchasing. Based on information from the Austin Board of REALTORS® (ACTRIS). All information provided is deemed reliable but is not guaranteed and should be independently verified. The Austin Board of REALTORS®, ACTRIS and their affiliates provide the MLS and all content therein “AS IS” and without any warranty, express or implied. Neither the Board nor ACTRIS guarantees or is in any way responsible for its accuracy. Content maintained by the Board or ACTRIS may not reflect all real estate activity in the market. Equal Housing Opportunity.

Pelican Builders and global Hall of Fame interior architect Lauren Rottet drew inspiration for their new 17-story highrise development from the surrounding beauty of its prime location in Tanglewood, one of Houston’s most desirable neighborhoods. The neighborhood, replete with stunning homes, expansive lawns and treelined streets, is the perfect location for the iconic designer to highlight a vast array of green spaces throughout the building. The Hawthorne, so named for Nathaniel Hawthorne, author of Tanglewood Tales, will give future homeowners the comfort of five-star service while offering a dazzling array of 360-degree views.
AMENITIES
• 24-hour concierge
• Porter service
• Valet parking
• 67-ft swimming pool
• Poolside cabanas
• Private fifth-floor residents’ lounge
• Dramatic porte cochere
• Dog run and pet washing station
• Gated grounds and privacy wall
IMMEDIATE OCCUPANCY
PRICED STARTING FROM $1,500,000
Nicole Calderon nicole.calderon@elliman.com
5656 San Felipe Street Houston, TX 77056
713.600.5090 hawthornehouston.com @houstonhawthorne

Artist’s rendering

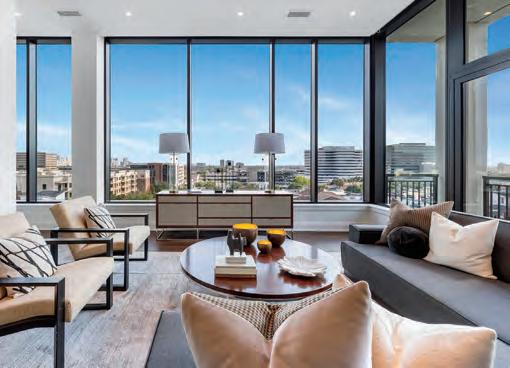
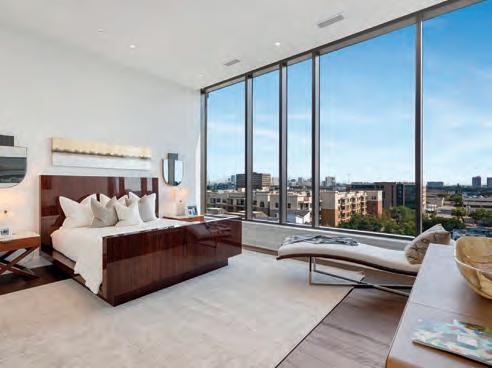
AMENITIES
• Expansive windows
• Bosch stainless-steel appliances
• Hardwood floors
• Two assigned parking spaces per home, each with electric vehicle charging capability
• Controlled access
• Modest maintenance fees
• Same-floor storage for each home
• Pre-wired for smart-home automation
PRICED STARTING FROM $795,000
IMMEDIATE OCCUPANCY
Stephanie Aron-Weiss stephanie.weiss@elliman.com
2323 W Main Street Houston, TX 77098
713.600.5096 westmorehouston.com @westmore.houston

The Lexington, the next Kirksey Architecture-designed Pelican Builders development in the heart of Houston’s distinguished River Oaks neighborhood. The dignified new eight-story boutique mid-rise condominium boasts 40 tasteful residences located in one of Houston’s most desirable enclaves.
Those looking to streamline their lifestyle and adopt the lock-and-leave ethos will find that The Lexington meets every need: 24-hour concierge, expansive island kitchens and outdoor terraces, individual A/C units, outdoor gas grills (option), outdoor pet potty stations, individual backup generators, and the unrivaled peace of mind that comes standard with single-level living.
© 2023 Douglas Elliman Real Estate. All material presented herein is intended for information purposes only. While this information is believed to be correct, it is represented subject to errors, omissions, changes or withdrawal without notice. All property information, including but not limited to square footage, room count, number of bedrooms and the school district in property listings, should be verified by your own attorney, architect or zoning expert. Equal Housing Opportunity.
AMENITIES
• 24-hr concierge
• Valet and porter service
• Residents' lounge
• Fitness center
• Oversized terraces
• Backup generators
RESIDENCES STARTING FROM $1,700,000
PENTHOUSES STARTING FROM $4,300,000
NOW SELLING
Nicole Calderon sales@lexingtonhouston.com
Sales Gallery 2419 Mimosa Drive Houston, TX 77019
713.600.5060 lexingtonhouston.com @houstonlexington
Aspen is iconic for its snowy slopes, a celebrity-studded wintertime playground. But we find it equally delightful in the off-season, when wildflowers fill the valleys, trout fill the Roaring Fork, and ample sunshine invites locals and visitors alike to enjoy the culture and breathtaking natural beauty of this divine mountain town. Here’s what we’re loving now.


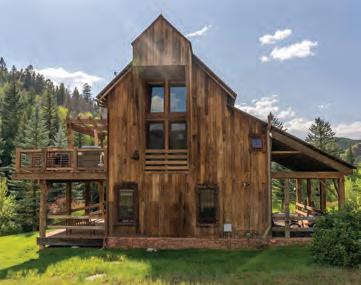


Two Mile Ranch: A One-of-a-Kind Legacy Estate Near Aspen Woody Creek / $68,000,000
3448 Woody Creek Road. One of the largest, most historic ranches remaining near Aspen, this Rocky Mountain paradise is set on approx. 245 secluded acres with 7 custom residences—all with their own jaw-dropping, artistic aesthetic. Surrounded by National Forest Land and featuring open pastures, creeks, ponds and wildlife, the ranch is a sanctuary centered around its 2 miles of private access along Woody Creek, with excellent hiking, biking and world-class fly fishing nearby. Web #180758 Raifie Bass, Broker Associate, O: 970.925.8810 / M: 970.948.7424 / raifie.bass@elliman.com
elliman.com 239
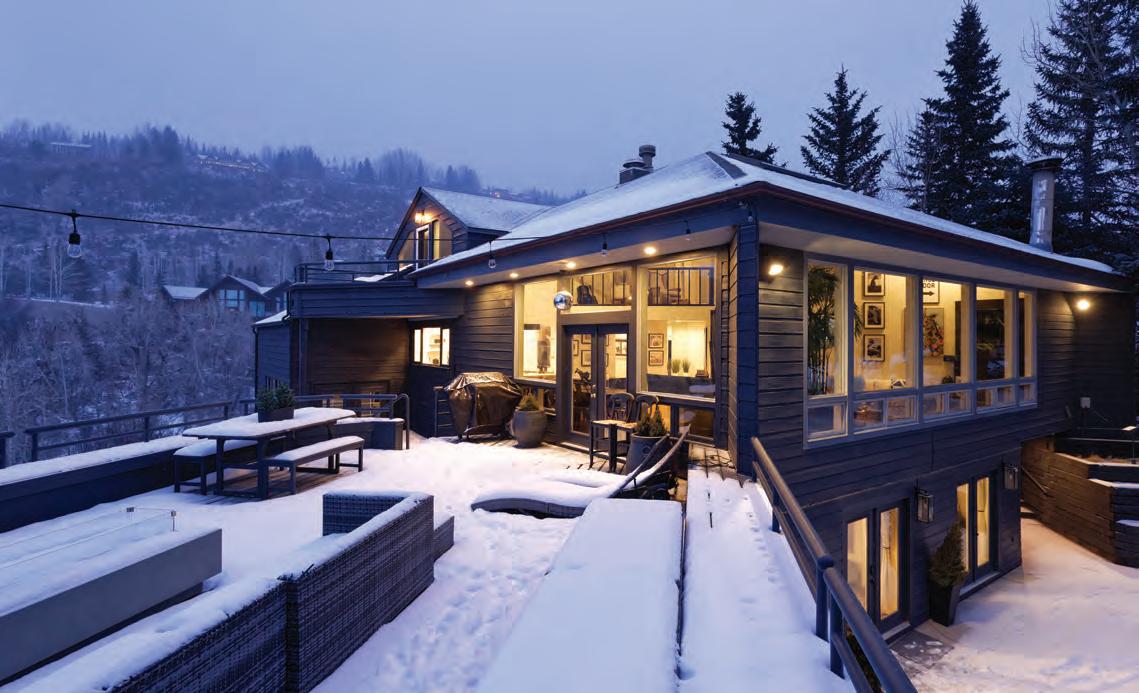

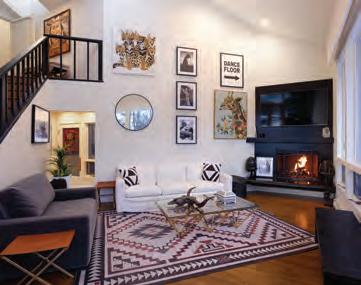

Contemporary Home on the Ridge of the Iconic Red Mountain Aspen / $6,950,000
75 Bennett Court. Situated on the coveted Red Mountain, this contemporary home is just minutes from downtown’s top shops and restaurants. The 4-bedroom, 3-bathroom home boasts beautiful floor-to-ceiling windows and vaulted ceilings, showcasing stunning mountain views from multiple spaces within the home and from its large outdoor entertaining spaces. Live in the existing home comfortably or choose to build with incredible new design plans from acclaimed Rob Sinclair. Web #182057
Danny Becker, Broker Associate, O: 970.925.8810 / M: 970.948.5769 / danny.becker@elliman.com

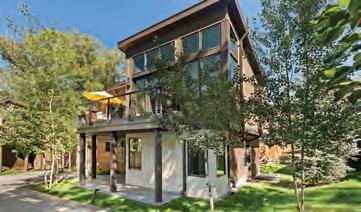




There’s a lot more to Nevada than lavish nightlife. These days, the big-city allure is matched by thriving neighborhoods, unique outdoor activities, great dining, and spas.
There are plenty of worldclass eateries in Vegas, but for us, a table next to the window at Michelinstarred Restaurant Guy Savoy offers a view of the Paris Las Vegas Eiffel Tower guaranteed to make you feel as if you’re actually in France.
Steve Kestler of Aroma Latin American Cocina in Henderson was the only Las Vegas–area chef to make it to the 2024 James Beard Award finals. The category? Best Chef: Southwest. Before opening his comfort food mecca, Kestler honed his skills at José Andrés’s Bazaar Meat and Thomas Keller’s Bouchon. His unassuming establishment boasts just eight tables, but the signature Gaucho steak sandwich on brioche is worth a drive to Henderson to taste.
Left of Center, affectionately known as LOC, is home to the largest permanent collection of African art in the area. Check out the downstairs gallery for changing exhibitions.
The Nevada Ballet Theatre in Summerlin has been enriching the cultural life of Las Vegas with bravura performances of the classics for more than 50 years. It’s a must for dance lovers.
Red Rock Canyon National Conservation Area is one of our favorite spots for outdoor adventure. Whether you’re up for a scenic drive or a challenging hike, it delivers every time, with spectacular views and regular exhibits.
APRÈS HIKE
Winner of the coveted Forbes Five-Star Award, The Spa at Encore whisks visitors off to an exotic hideaway far from the everyday to indulge in divine treatments like the Hawaiian Lomi Lomi Nalu Body Massage.


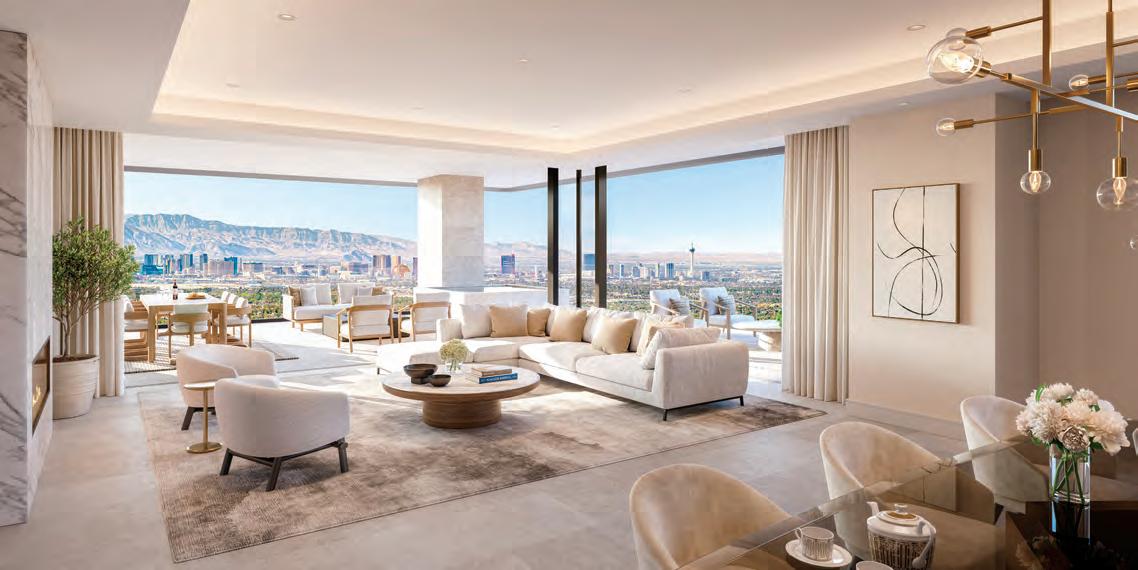

The Four Seasons Private Residences Las Vegas bring world-class living to the entertainment capital of the world. Set within the prestigious MacDonald Highlands community, home to DragonRidge Country Club and Golf Course, and just 20 minutes from the Strip, this location is close enough to play yet far enough to escape to your private oasis. WATG and Wimberly Interiors created an unrivaled architecture and design experience to support the legendary Four Seasons services and amenities. With seamless indoor-outdoor living and sweeping cinematic views of the Las Vegas Strip from every residence, the property is created for those seeking an unparalleled lifestyle.
AMENITIES
• Two- to five-bedrooms from 2,300 to 8,350 sf
• Private outdoor balconies from 620 to 3,555 sf in all residences
• Private garage for every residence
• 90,000+ sf of amenities featuring cascading resortstyle pools, wellness and fitness center, golf simulator, coworking and private office spaces
• World-class chef-operated restaurant
• 5-star hospitality services and seamless ownership by Four Seasons
OCCUPANCY MID-2026
PRICED FROM $3,500,000
Olga McDowell olga.mcdowell@elliman.com
Michele Sullivan | The Altman Brothers Team michele.sullivan@elliman.com
Four Seasons Discovery Studio By appointment only
702.630.6000 lasvegasprivateresidences.com @fslasvegasresidences
Four Seasons Private Residences Las Vegas are not owned, developed or sold by Four Seasons Hotels Limited or its affiliates (Four Seasons). The developer, Azure Resorts and Hotels, Two Roads Development and Luxus Development, uses the Four Seasons trademarks and tradenames under a license from Four Seasons Hotels Limited. The marks “FOUR SEASONS,” “FOUR SEASONS HOTELS AND RESORTS,” any combination thereof and the Tree Design are registered trademarks of Four Seasons Hotels Limited in Canada and U.S.A. and of Four Seasons Hotels (Netherlands) Ltd. Elsewhere. Equal Housing Opportunity.
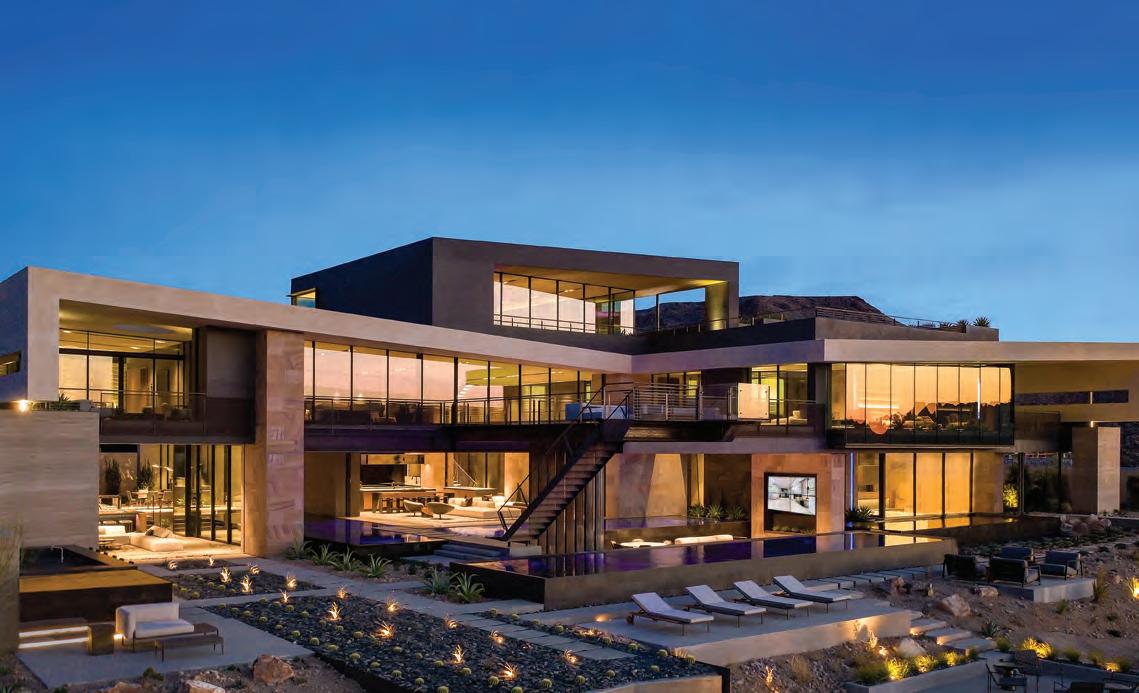


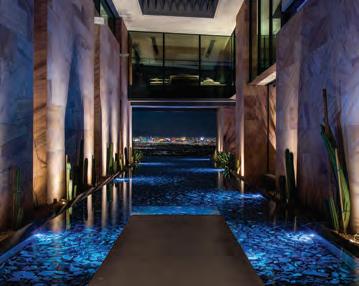
Flawless, Modern Home in Las Vegas with Sensational Views Henderson / $34,000,000
685 Dragon Peak Drive. This expansive, gated home boasts approx. 15,000sf of custom architecture with 4 bedrooms, 9 bathrooms and sensational strip and mountain views. Set on over 1 acre, the contemporary estate features cohesive indoor/outdoor living, 2 infinity saltwater pools, 1 spa, an outdoor kitchen with a swim-up bar, a great room surrounded by a custom pond, a den with an LED media wall, night club, game room, sky suite, a glass wine cellar, as well as state-of-the-art technology and appliances. Web #2538979 Kristen Routh-Silberman, Licensed Real Estate Salesperson, O: 702.616.1910 / M: 702.467.7100 / kristen.routhsilberman@elliman.com

Custom Smart Home: Las Vegas / $6,995,000
25 Drifting Shadow Way. Discover this approx. 6,000sf architectural gem embodying modern luxury. With sleek lines, minimalist design and seamless indoor-outdoor living, this single-story sanctuary redefines contemporary living as the epitome of style and space. Web #234134
Michele Sullivan, Broker Salesperson, O: 702.860.8995 / michele.sullivan@elliman.com

Soaring Penthouse Above the Strip: Las Vegas / $2,790,000
2700 Las Vegas Boulevard, 4203. With a harmonious blend of opulence and comfort, this 3-bedroom penthouse is refined with marble finishes and breathtaking views of the skyline. Take advantage of the private service elevator, fitness center and pool. Web #2572536
Kelly Lemon, Licensed Real Estate Salesperson, O: 702.616.1910 / M: 702.420.8082 / kelly.lemon@elliman.com

Brand New in Lake Las Vegas: Henderson / $3,850,000
32 Rainbow Point Place. Enjoy lake and mountain views from this new Blue Heron home in a double guard-gated community. Offering 4 bedrooms, outdoor entertaining spaces with pool, spa, fire pit, built-in bbq and access to the private beach. Web #2567938
Olga McDowell, Licensed Real Estate Salesperson, O: 702.875.6542 / olga.mcdowell@elliman.com

A Bel Air Estate in Vegas: Las Vegas / $2,750,000
3240 West Richmar Avenue. Located near the strip and airport, this home is situated in a gated cul-de-sac. Finished with exquisite cabinetry, quartzite countertops, a wine cellar, 3 fireplaces, an expansive primary retreat and a resort-like backyard with a sparkling pool. Web #2562718
Shannon Luke, Licensed Real Estate Salesperson, O: 702.802.8776 / shannon.luke@elliman.com
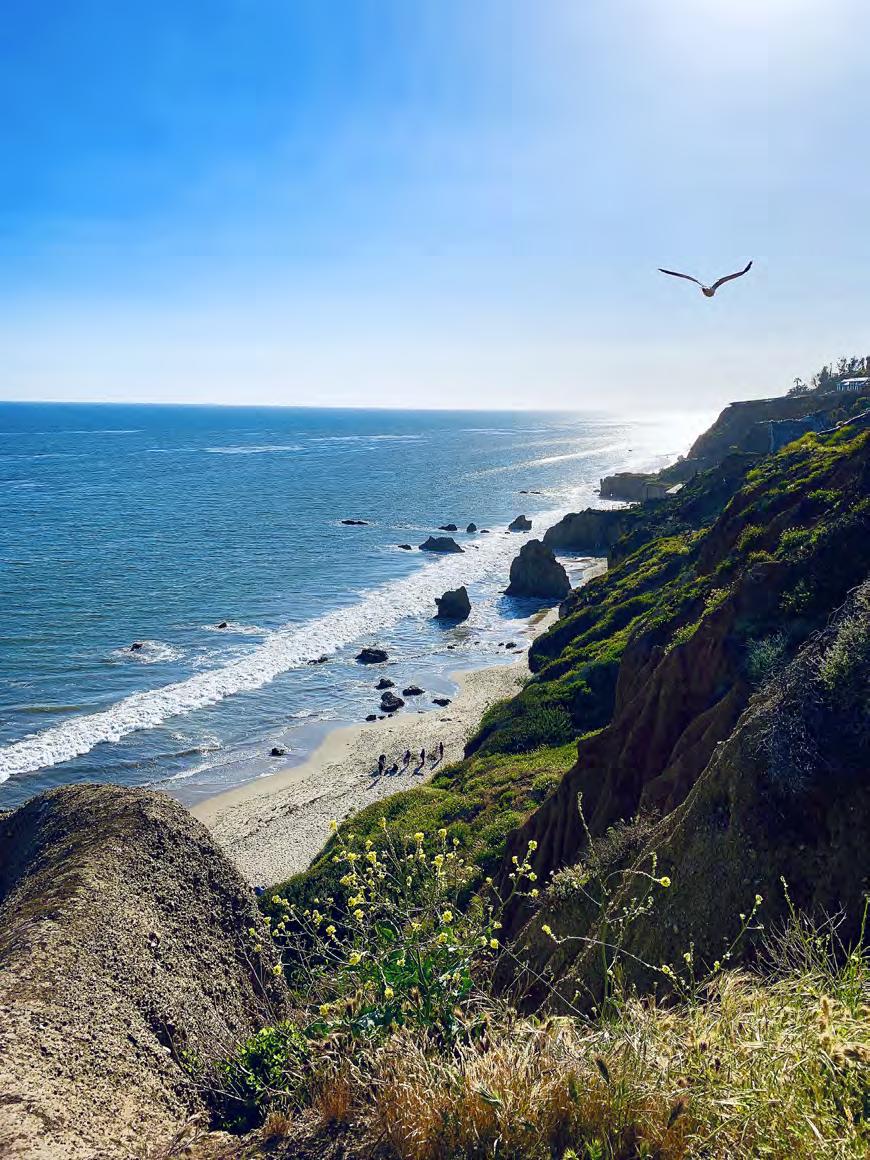

The Laguna Art Museum always has something interesting on view. This season we’re looking forward to seeing “On the Edge: Los Angeles Art from the Joan and Jack Quinn Family Collection.”
The exhibit will feature artists from the 1960s to the 2000s who exemplify “California cool,” including Jean-Michel Basquiat, David Hockney, Frank Gehry, Ed Ruscha, and Larry Bell, among others. In addition, the museum offers monthly First Thursdays Art Walks that explore the Laguna Beach art scene. It’s a perfect way to introduce yourself to the diverse galleries in the area.
Wally’s is the quintessential wine bar—and so much more. Located in Beverly Hills and Santa Monica (and now Vegas), Wally’s is a combination gourmet cheese shop and wine and spirits retail store where you can source cheese, specialty meats, caviar, and artisanal chocolates. Or perhaps you’d rather hang out there and enjoy a glass
of wine from their worldclass cellar, charcuterie, or even a full meal.
One of our new favorites is Paradisaea in La Jolla. It’s housed in the historic Piano Building in the Bird Rock community. Its chef has bona fides from Eleven Madison Park and NoMad but is now embracing California cuisine, with tiki cocktails, fresh fish, and upscale tropical delights. Although it’s been around for just over a year, it’s one of seven restaurants added to the Michelin Guide’s California section. You’ll find us on the terrace.
We love wandering around Newport Beach just about any time of year, and one of our favorite places to wander is Lido Marina Village. It’s a delightful mix of chic boutiques (like California mainstay Jenni Kayne), spots to eat and drink (like Nobu), ways to unwind (why not try a yoga class?), or just enjoy the waterfront vibe. For the true California experience, dock your boat at one of the slips.

Camino con Cristo: Brentwood / $38,500,000
150 S Rockingham Avenue. A once-in-a-lifetime opportunity to own one of the largest estates in Brentwood Park. The home blends Spanish Colonial and Mission Revival styles across park-like grounds with multiple fountains, courtyards and gardens. Web #23-340553
David Solomon, Licensed Real Estate Salesperson, O: 424.203.1800 / M: 310.279.7759 / ds@elliman.com
Anna Solomon, Licensed Real Estate Salesperson, O: 424.203.1800 / M: 310.866.9306 / anna.solomon@elliman.com

Coastal Architectural Masterpiece: Laguna Beach / $17,995,000
648 Canyon View Drive. Hollywood Hills chic meets contemporary coastal warmth in this architectural masterpiece. Clean lines and a blend of elements and textures forge to create this state-of-the-art construction with panoramic ocean views. Web #LG23178536
Seth Nelson, Licensed Real Estate Salesperson, O: 949.354.0450 / M: 949.463.0360 / seth.nelson@elliman.com
/ 2024
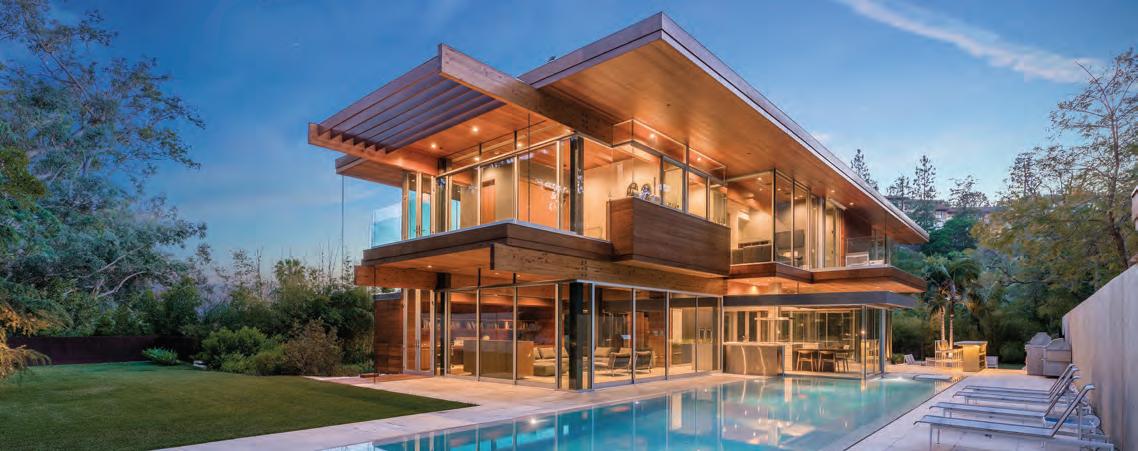

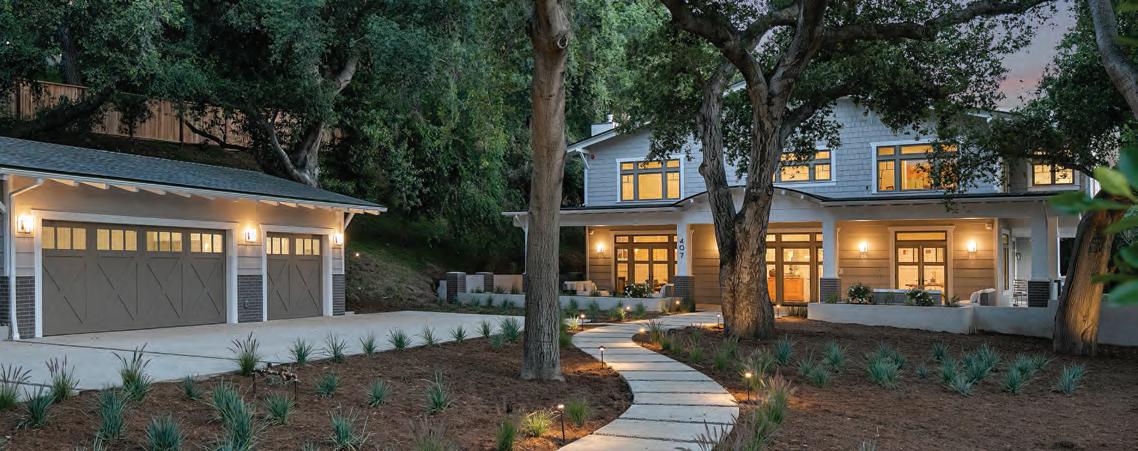
Stunning Modern Craftsman: Pasadena / $8,895,000
407 Bellmore Way. Sited behind gates on just under an acre of land in the coveted area of Pasadena’s Prospect Park, this expansive property spans approx. 8,769sf and is a true masterpiece of design and unparalleled luxury living. Web #P1-6425
Tim Durkovic, Broker Associate, O: 626.204.5252 / M: 310.738.8098 / tim.durkovic@elliman.com
Greg Holcomb, Licensed Real Estate Salesperson, O: 626.204.5252 / M: 310.435.3711 / greg.holcomb@elliman.com

Modern Architectural Masterpiece: Del Mar / $6,025,000
4954 Sun Valley Road. Natural elements blend with contemporary design in this stunning modern sanctuary. Interiors that emphasize the flow of light and space seamlessly open to the outdoors for an extraordinary living experience. Web #240001337
Jenica Martin, Licensed Real Estate Salesperson, O: 626.204.5252 / M: 310.738.8098 / tim.durkovic@elliman.com
Trent Mason, Licensed Real Estate Salesperson, O: 949.354.0450 / M: 949.322.6977 / trent.mason@elliman.com

Private Custom Estate: Hidden Hills / $35,950,000
25079 Jim Bridger Road. Sited on approx. 1.6 acres, this custom estate features a stunning home theater, gym and spa, a zero-edge infinity pool/ spa and over 2,000sf of covered patio. Web #SR23205476
Marc Shevin, Broker Associate, O: 818.962.7123 / marc.shevin@elliman.com
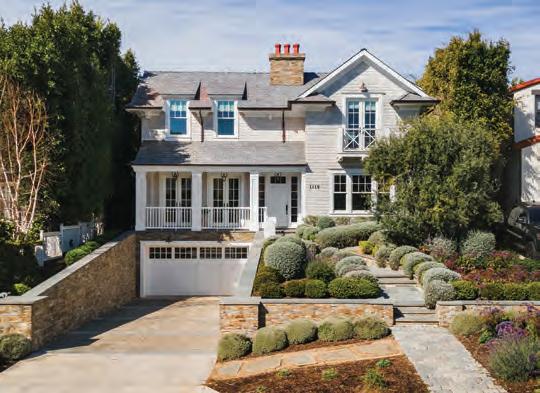
East Coast-Inspired Traditional: Pacific Palisades / $9,195,000
1119 Monument Street. This tastefully crafted traditional home boasts a fantastic floor plan, 6BD, 8BA, and multiple entertaining spaces. Enjoy a refined design with attention to detail throughout, spectacular amenities and a premier location. Web #24373041
Juliette Hohnen, Licensed Real Estate Salesperson, O: 310.595.3888 / M: 323.422.7147 / juliette.hohnen@elliman.com

Exquisite Oceanfront Retreat: Laguna Beach / $25,000,000
32 N La Senda Drive. This fully rebuilt, custom residence on a rare, double bluff-top creates one of the most unique living environments in Laguna Beach. Northwest-facing views capture the ocean, beach and city lights from every room. Web #LG23175141
Andy Stavros, Broker Associate, O: 949.270.0440 / M: 949.290.0139 / andy.stavros@elliman.com

Seaside Mediterranean Masterpiece: La Jolla / $8,995,000
1718 Valdes Drive. This stunning 3-story masterpiece offers an unrivaled private location with mesmerizing ocean views. A vanishing zero-edge pool, outdoor kitchen and ample seating makes this gem the pinnacle of coastal living. Web #240004020
Jason Saks, Licensed Real Estate Salesperson, O: 619.363.4038 / M: 858.864.8737 / jason.saks@elliman.com



With the Paris Olympic and Paralympic Games in July and August, the City of Light is abuzz with infrastructure improvements, green projects, and exciting new openings. Sports fan or not, there’s never been a more exciting time in the French capital. Here’s what we’re loving and looking forward to this season.

Two symbols of the Parisian haute couture spirit, the Louis Vuitton Foundation and La Galerie Dior museums, merge the worlds of art and fashion to create rotating, one-of-a-kind cultural experiences. We’re looking forward to the exhibitions dedicated to Henri Matisse and Ellsworth Kelly at LVF (both through September 9).
One wouldn’t expect British fare to win praise from Parisians, but English chef Calum Franklin, renowned for his artfully designed savory pies, is doing just that with his new Public House in the Opera District. You’ll find us debating whether to indulge in braised beef with Guinness and bone marrow or Franklin’s signature dauphinoise potato and aged cheddar.
NEIGHBORHOODS
Young hipster neighborhoods on the east side of Paris, such as the 11th and 19th arrondissements, offer fresh territory to discover. We’re venturing off the beaten path this summer to explore new restaurants, shops, cafes, and more in these buzzworthy enclaves.
Already paved with 270 miles of cycling lanes, the bike-friendly capital is adding 55 miles of new lanes in preparation for the Paris Olympics. We might just rent un vélo and take a spin on one of them.
Come fall, half of the famed Place de la Concorde will be motorist-free, thanks to a redesign that turns it into a pedestrian-friendly promenade similar to Trocadéro and the Champ-de-Mars
Opening ceremonies for the Olympics will take place on the Seine, where barges will carry thousands of athletes from across the world. Looking for a fresh way to experience the iconic river? You could do worse than to cool off with a dip at the Joséphine Baker Pool, a 25-meter floating pool on the river with gorgeous views. (You’ll need to prebook a time to swim and wear proper attire, including a swim cap.) Or check out Annette K., another innovative floating sports club on the Seine, with an open-air rooftop and an Olympic-length swimming pool.
A must-see every summer, the renowned Fête des Tuileries fair will be open from July through August. Held annually in the Tuileries Gardens, the fete offers an opportunity for visitors and Parisians to enjoy dozens of attractions or to stroll through the breathtaking grounds renowned for statues, fountains, and flowers.
Information courtesy of Alison Ashby, Director and Co-founder of Junot Fine Properties | Knight Frank




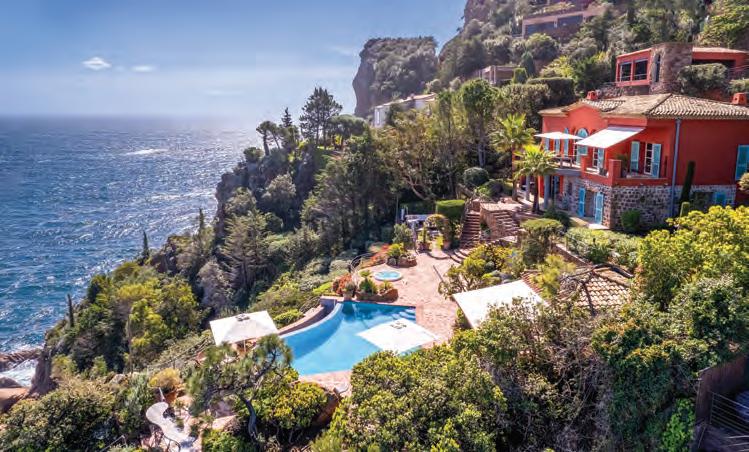
Waterfront Villa on the French Riviera: Theoule sur Mer, Alpes Maritimes, Provence Alpes Côte d’Azur, France
Asking price €13,600,000
Located in a gated domain near Cannes, this newly renovated Provencal-style villa offers panoramic views across the Mediterranean. With 400 sq m of luxurious living space, the main house comprises 4 en suite bedrooms. The villa also features an elevator, 3-car garage and an infinity-edge saltwater pool surrounded by terraces. A 3-bedroom guest apartment completes the property. Web #RSI012412803
Jack Harris, Partner, Knight Frank International, O: +442078611139 / jack.harris@knightfrank.com


Enchanting Home in the Sought-After Niccone Valley: Perugia, Umbria, Italy / Asking price
€3,750,000
Meticulously restored 9-bedroom home with an independent guest house, swimming pool and glass-fronted pool house, set in approximately 12 acres of mature grounds with outstanding views of the surrounding countryside. Web #FLO012494832
Mark Harvey, Partner, Knight Frank International, O: +442078615034 / mark.harvey@knightfrank.com

Villa With
Located in one of the most prestigious areas of Lapa, this spectacular villa stands with 1,150 sq m of living space over 4 floors, and enjoys superb character with 4 principal bedrooms, spacious entertaining spaces, a gym, staff accommodation and a Moroccan-style terrace with plunge pool. Web #RSI012414585
Alex Koch de Gooreynd, Partner, Knight Frank International, O: 442078611139 / alex.kdeg@knightfrank.com

Elegantly Appointed Villa with Spectacular Views on Ibiza Island: Es Figueral, Ibiza / Asking price €5,900,000
An exclusive 7-bedroom retreat in a tranquil setting near the pristine beaches of Es Figueral and Aguas Blancas. Fully renovated, the home offers elegant indoor and outdoor living areas with modern comforts. Web #RSI012460355
Jack Harris, Partner, Knight Frank International, O: 442078611139 / jack.harris@knightfrank.com
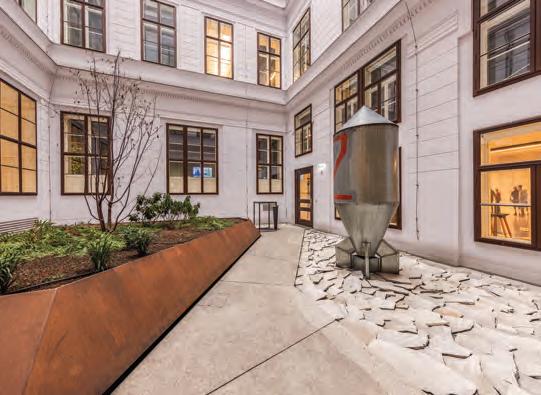
Luxurious Penthouse Apartment Near Vienna State Opera: First District, Vienna, Austria / Asking Price €15,900,000
This exclusive penthouse apartment is situated in the historic first district. Beautifully combining history with contemporary comfort, the penthouse features spacious living areas, 2 roof terraces enjoying breathtaking views over Vienna, as well as a private swimming pool and underground parking. Web #RSI012480006
Alex Koch de Gooreynd, Partner, Knight Frank International, O: 442078611139 / alex.kdeg@knightfrank.com

Magnificent Villa Near The City Centre: Marrakech, Morocco / Asking Price €4,200,000
A beautiful 6-bedroom villa offering the elegance and comfort of a palace and situated in a private domaine near local golf courses. The 1.5ha grounds include a heated pool, terraces, tennis court and wellness pavilion. Web #RSI012329288
Mark Harvey, Partner, Knight Frank International, O: 442078615034 / mark.harvey@knightfrank.com
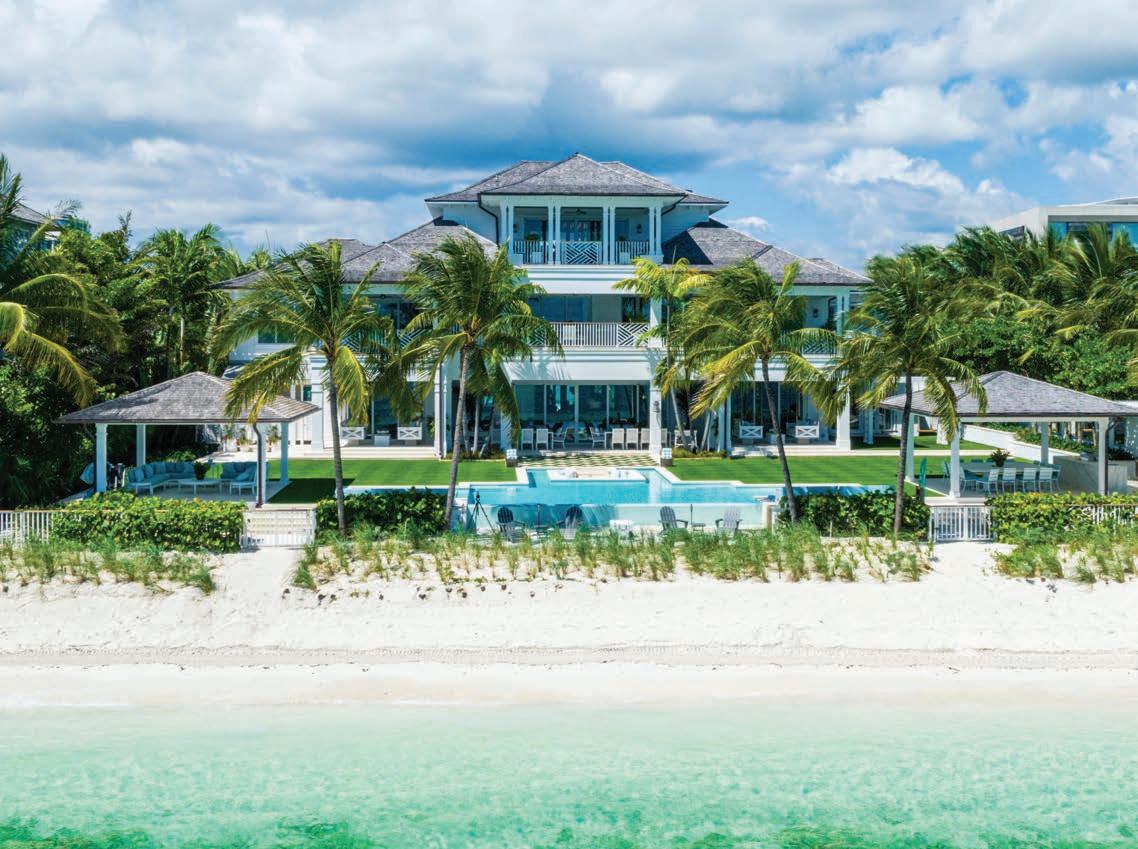
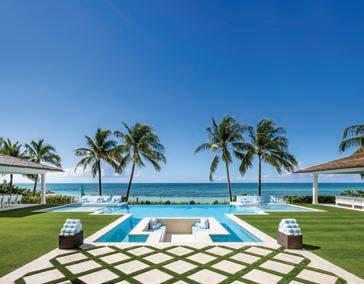
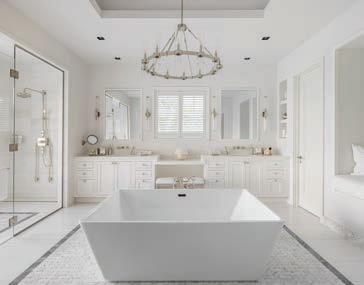

Serene Bahamas Sanctuary
The Lion House, Albany, New Providence, Bahamas / $55,000,000
This 20,000sf turn-key sanctuary offers a best-in-class oceanfront property with 133ft of immaculate beach and views of Albany’s superyacht marina. Lion House features 8 bedroom suites, 2 guest cottages, a staff flat and extensive indoor-outdoor living. Located within Albany, the leading luxury oceanfront resort community in the Bahamas, with private restaurants, 18-hole golf course, fitness facilities, tennis courts and more. Web #rsi012306155
James Davies, Partner, International Residential, O: +442075912646 / M: +447747532993 / james.davies@knightfrank.com
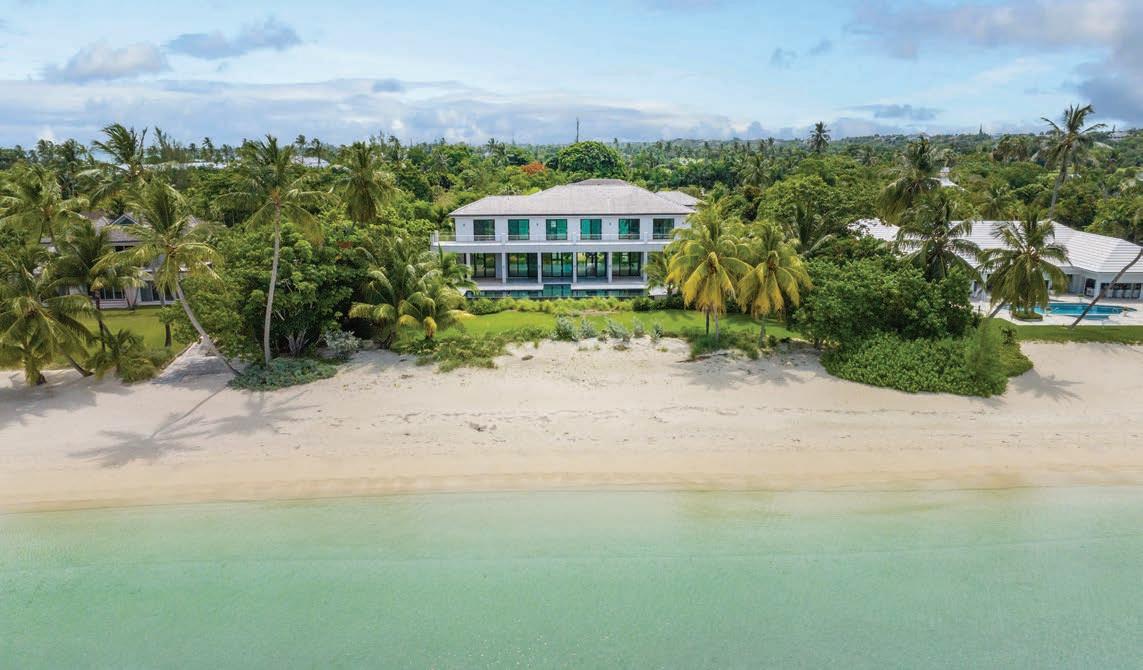

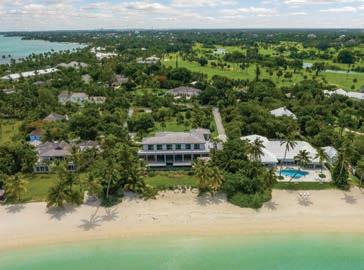

Clifton Bay Drive, Lyford Cay, Nassau, Bahamas / Price Upon Request
Located in the prestigious gated community of Lyford Cay in Nassau, within a calm and peaceful bay, is this superb, newly built luxury property with approximately 175 feet of beach frontage. The private residence offers approximately 10,660sf of living space with approximately 1.78 acres of land, including a swimming pool with a cabana, an ornate pond and 3-car garage. Web #rsi012398629
Kevin Cross, Broker & Appraiser, O: 242.457.1284 / kevin.cross@theislesgroup.com
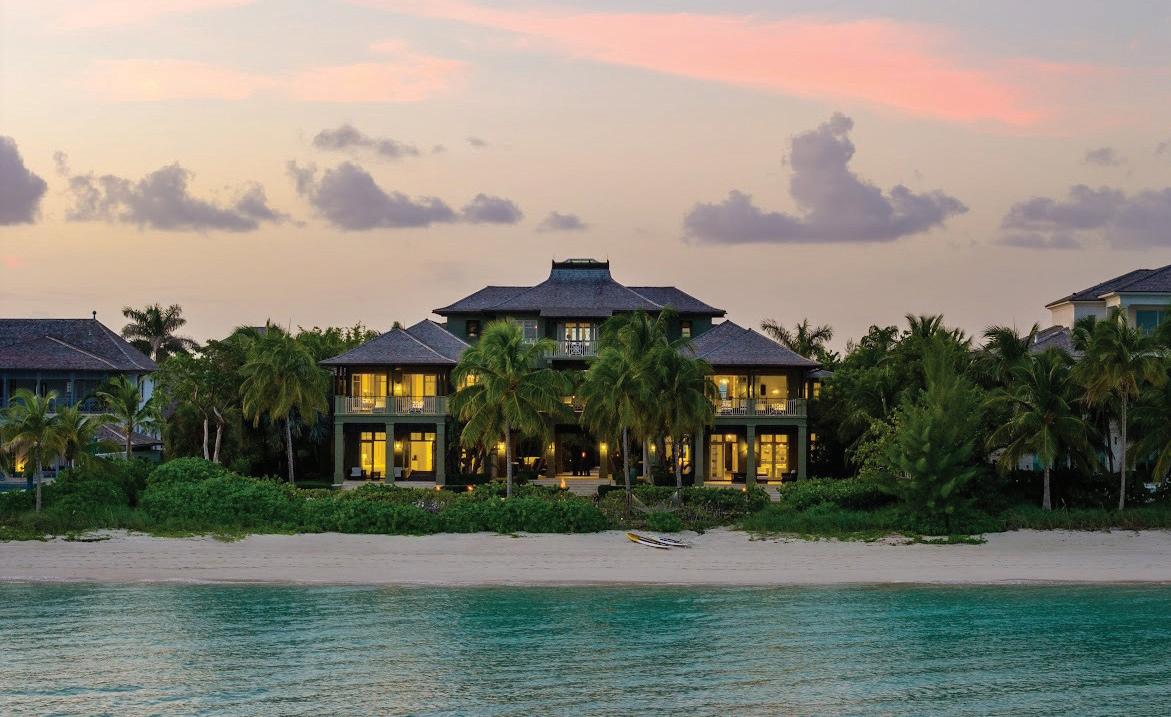

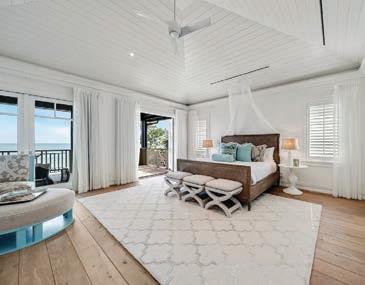

Bespoke Beachfront Residence
Illawarra House, Albany, New Providence, Bahamas / $55,000,000
Illawarra House, a stunning beachfront estate in Albany, features 7 bedrooms, 7 full bathrooms, 4 half bathrooms, a pool house, gatehouse and 3-car garage. Enjoy panoramic 180-degree ocean views, a wine room, spa, game room, elevator and extensive outdoor living spaces with a central pool and hot tub. Albany offers world-class amenities including a championship golf course, mega-yacht marina, luxury spa and more. Web #rsi012413885
James Mosko, Broker & Managing Partner, O: 242.477.0351 / james.mosko@theislesgroup.com
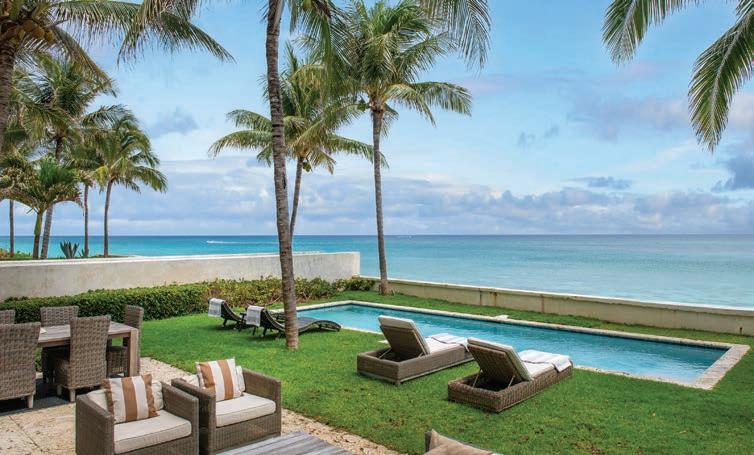

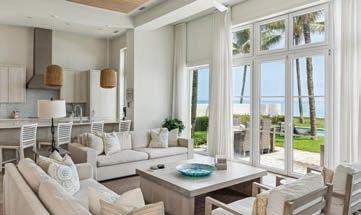
This luxurious beachfront villa offers elegance and tropical beauty with a gourmet kitchen, open living and dining areas and a large den. Upstairs, find 3 spacious bedrooms with en suites. The primary suite features dual sinks, a walk-in shower and a freestanding tub. Outside, enjoy a private beachfront pool, lush landscaping and a private boat dock. Located on Paradise Island, walking distance to Atlantis Resort. Web #53705
Kevin Cross, Broker & Appraiser, O: 242.457.1284 / kevin.cross@theislesgroup.com
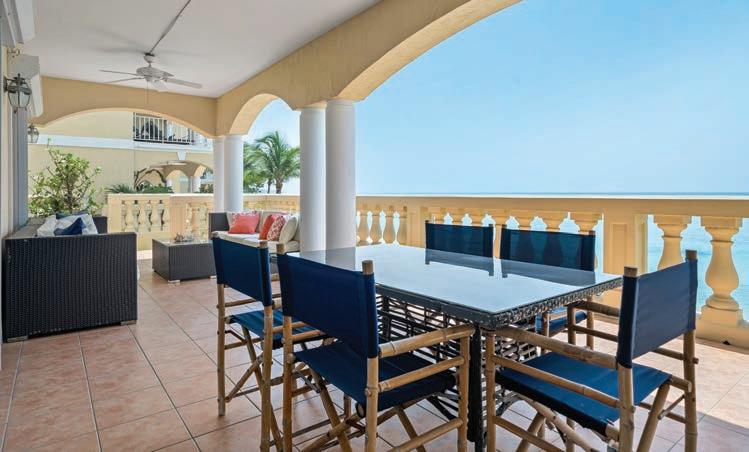

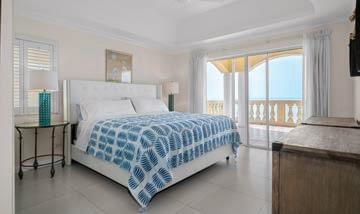
This newly renovated, fully furnished, 1,600sf beachfront condo in Caves Point offers stunning ocean views. The open-plan living and dining area leads to an oversized covered balcony. The condo includes a fully equipped kitchen, 3 bedrooms and 3 bathrooms, including a primary suite with ocean views. Amenities include 24/7 security, oceanfront pools and a gym. Web #57916
Dewitt Pratt, Agent, O: 242.819.7929 / dewitt.pratt@theislesgroup.com
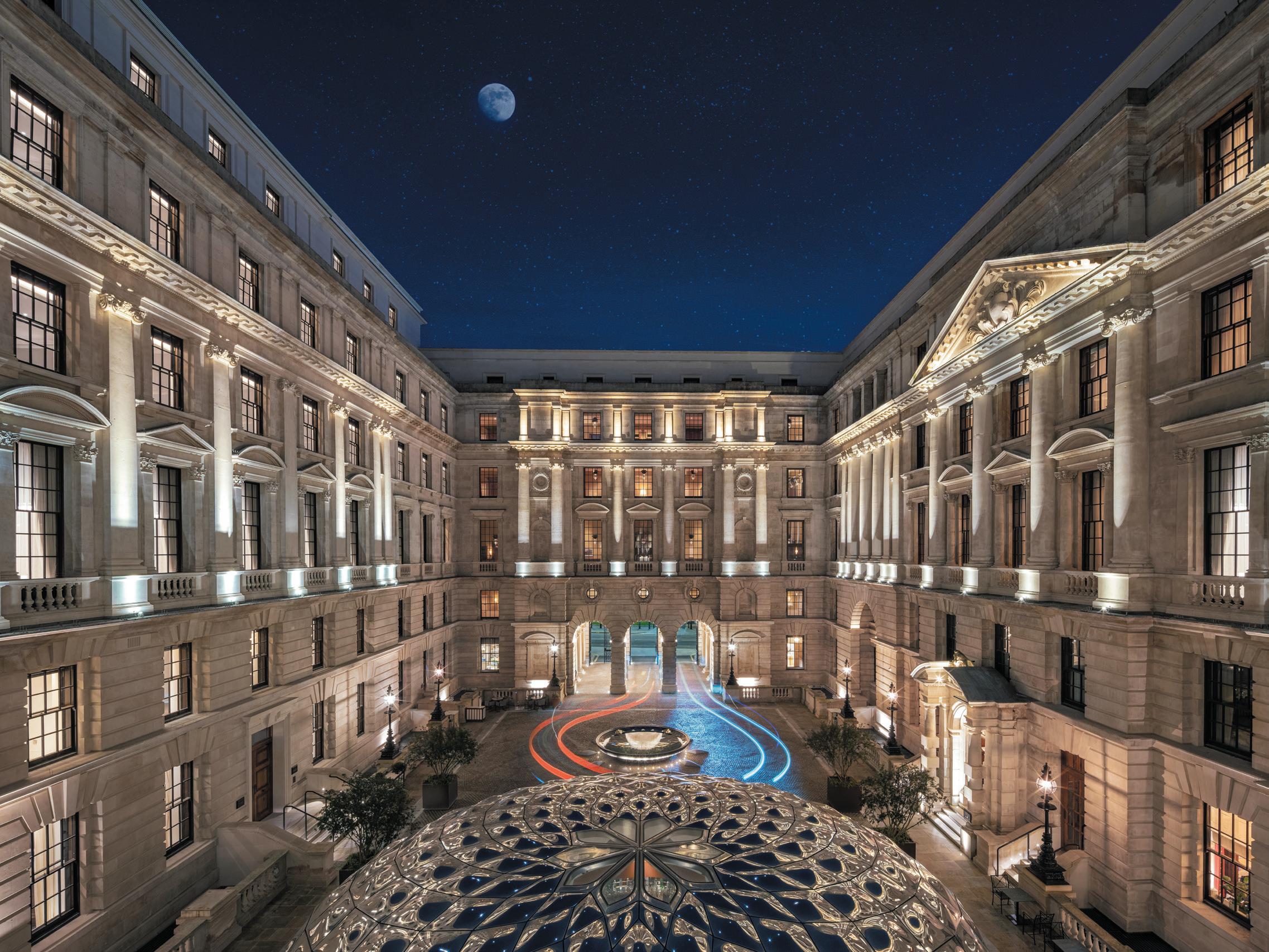
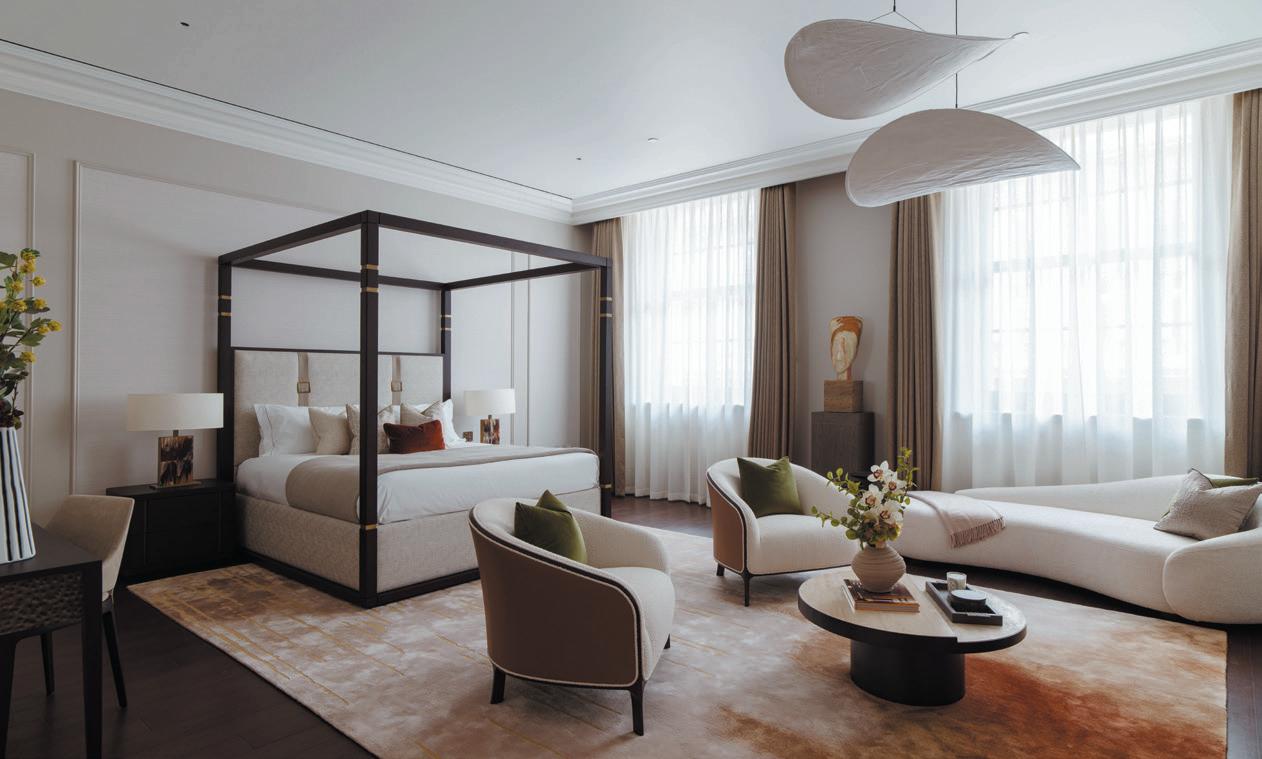
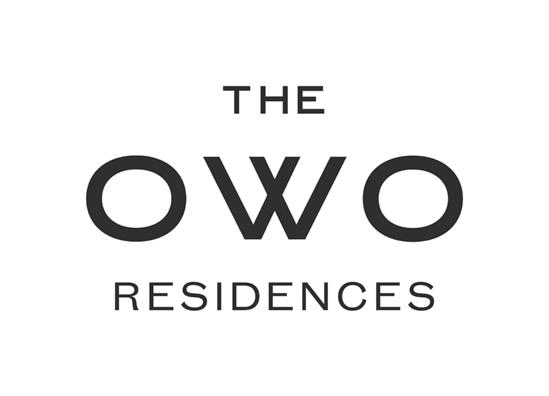
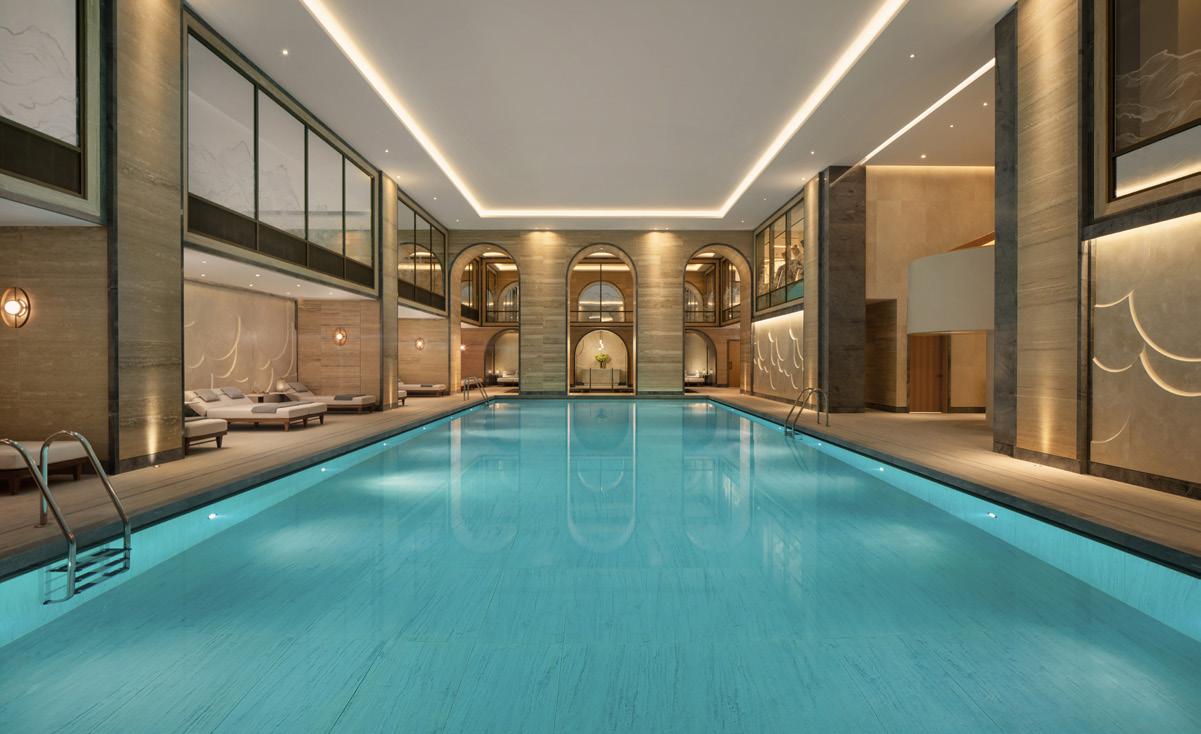
• 125-key Raffles Hotel—the first in the UK
• Collection of 9 restaurants and bars
• 85 Raffles Branded Residences (up to 5 bedrooms)
The OWO is a landmark Grade II*-listed Edwardian baroque building situated in the heart of London on Whitehall and opposite Horse Guards. Formerly home to the Ministry of Defence, the building was once the office of great statesmen such as Winston Churchill and Lord Haldane and was the inspiration for writer Ian Fleming for his James Bond 007 spy stories.
Notice: The images and particulars provided are for general guidance only and do not constitute an offer or contract. All information is given in good faith but should not be relied upon as factual. Any measurements or distances mentioned are approximate. Layouts and features may vary. Prospective buyers should seek professional advice and inspect the property. Prior to purchase, buyers must appoint their own solicitors and conduct due diligence.
/ 2024
• Unique features to each residence including ceiling heights from 3m to 4.4m
• 30,000 sf of dedicated residents-only amenity spaces
• Private landscaped residents’ garden
• Access to hotel facilities including a 20m swimming and separate vitality pool
ONE- TO FIVE-BEDROOM APARTMENTS
PRICED FROM £4,000,000 Tom Rundall tom.rundall@knightfrank.com
Hamish Eggins hamish.eggins@knightfrank.com
Sales Gallery By appointment only




An exceptional collection of 41 residences ranging from one- to four-bedroom apartments, 100 George Street has been carefully composed by globally renowned developers Native Land in collaboration with Hopkins Architects for cosmopolitan London living. Georgianinspired architecture blends with exquisite materiality, craft and attention to detail to create sophisticated homes underpinned by timeless elegance.
AMENITIES
• 41 private apartments in the center of Marylebone
• 5-star hotel-style concierge and 24-hr security
• Exclusive amenities including residents’ lounge, library and meeting room
• Fully equipped gym and luxury spa with treatment room and sauna
• Secure underground car parking and storage
• Excellent transport connections across London and beyond
ONE- TO FOUR-BEDROOM APARTMENTS AVAILABLE
PRICED FROM £1,850,000
Yazmin Murat yazmin.murat@knightfrank.com
Celia Mallet celia.mallet@knightfrank.com
Sales Gallery By appointment only
Notice: The images and particulars provided are for general guidance only and do not constitute an offer or contract. All information is given in good faith but should not be relied upon as factual. Any measurements or distances mentioned are approximate. Layouts and features may vary. Prospective buyers should seek professional advice and inspect the property. Prior to purchase, buyers must appoint their own solicitors and conduct due diligence.

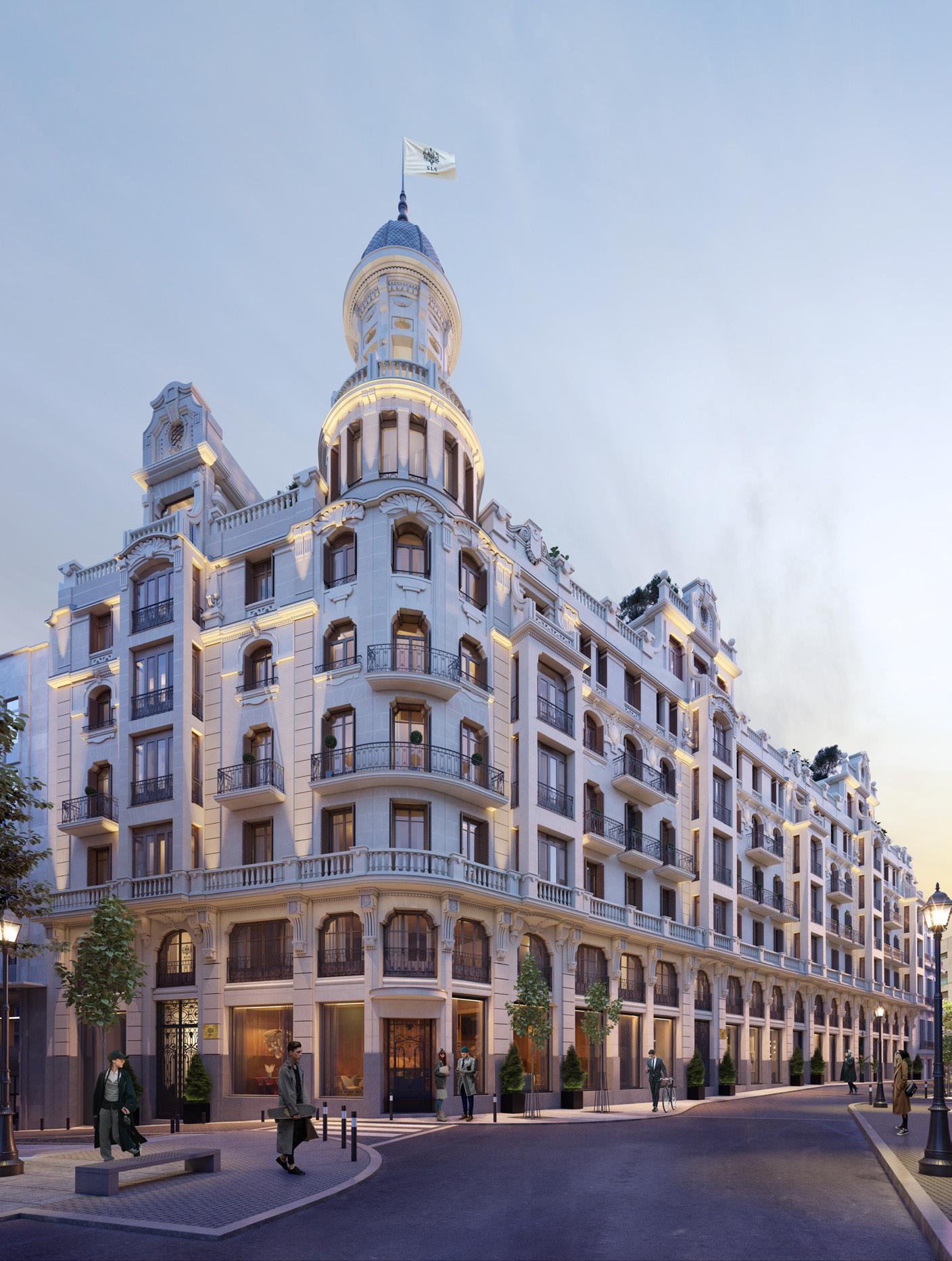
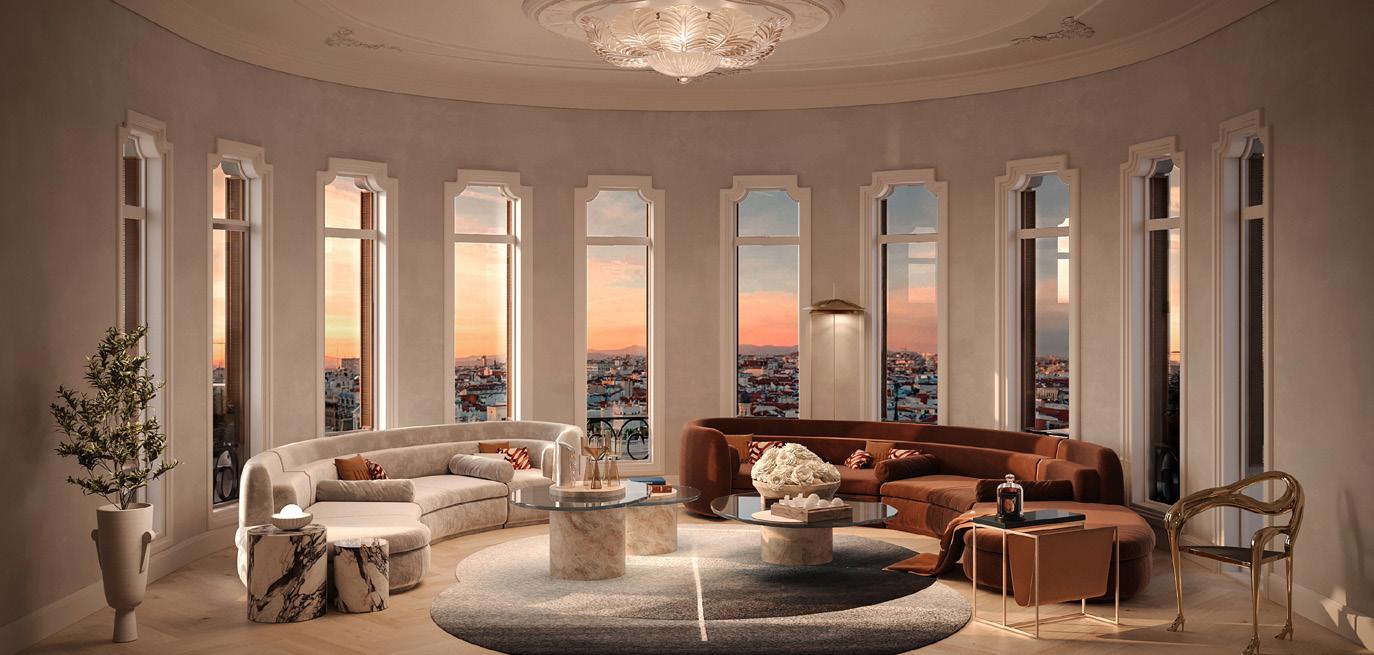
Welcome to SLS Madrid Infantas Residences, an exceptional living experience defined by modern opulence, intricate detail and sensory indulgence. Every moment here is one to savor; every day, the opportunity to live life lavishly in the heart of Madrid’s vibrant Justicia neighborhood.
In a historic building with original period features, discover 33 lavish residences comprising one-, two- and threebedroom layouts and penthouses with private terraces. While benefiting from the exclusivity, privacy and carefully curated hospitality services associated with a stand-alone hotel-branded residence, owners will also have access to an enviable array of dedicated residential amenities, all managed by SLS.
• Boardroom/private dining room
• Residents Only SLS Social House
• High-end game area
• Library
• Snug
• Pantry
• Wine cellar
• Media studio
• Yoga deck
• Outdoor kitchen
• Rooftop dining
• Meditation garden
• Screening room
• Fitness studio
• On-demand treatment rooms
• On-demand lifestyle services such as personal stylist, photographer, wellness advisor and more
PRICED FROM €1,520,000
Yolanda Rueda yolanda.rueda@es.knightfrank.com
Natalia Pérez natalia.perez@es.knightfrank.com
SLS Madrid Infantas Residences (“Project”) is not owned, developed, or sold by Ennismore France SAS (“Licensor”) or its affiliates. Inverlis 1 S.L. (“Licensee”) is independently owned and operated and is solely responsible for the ownership, development, and operation of the Project. Licensee uses the SLS and certain SLS trademarks pursuant to a limited, non-exclusive, nontransferable and non-sublicensable license from Licensor. Under certain circumstances, the license may be terminated or revoked according to its terms in which case the Project shall not have the right to use the SLS brand or SLS trademarks. Licensor does not make any representations or guarantees with respect to the Units or the Project and is not responsible for Licensee’s marketing practices including this website, advertising, and sales representations.
One Green Way is an exclusive gated community offering resort-style living with 89 contemporary residences. It includes 27 luxury villas called the Horizon Residences and 62 duplex apartments known as the Panorama or Garden Residences. Designed by PLAN architects, these homes feature high-quality materials and smart technology.
The Horizon Residences are luxurious villas with four to six bedrooms overlooking the North Golf Course, offering various amenities and stunning views. The Panorama Residences are stylish three- to four-bedroom apartments situated along the North Golf Course, with private entrances, lift access, outdoor terracing, basements, carports or underground garages, private roof terraces, and landscaped courtyards with outdoor kitchens. The Garden Residences are three- to four-bedroom apartments with beautiful gardens and outdoor dining areas, promoting indoor-outdoor living.


Residents enjoy a high-quality lifestyle in a natural environment that prioritizes health, wellness and family. The community offers access to excellent amenities, including world-class golf courses, a golf academy, a sports and fitness hub, restaurants, a golden-sand beach, dedicated concierge services, 24-hour security, property rental and management, and various family events and activities.
• Private terracing and gardens
• Swimming pool
• Cinema
• Gym
• Private parking
• Clubhouse, reception and concierge
• Business center and 5G connectivity
IMPORTANT
• Trackman studio
• Spa with sauna
• Beauty salon
• Children’s playground area
ESTIMATED COMPLETION Q4 2024
PRICED FROM €3,750,000
Alex Koch de Gooreynd alex.kdeg@knightfrank.com
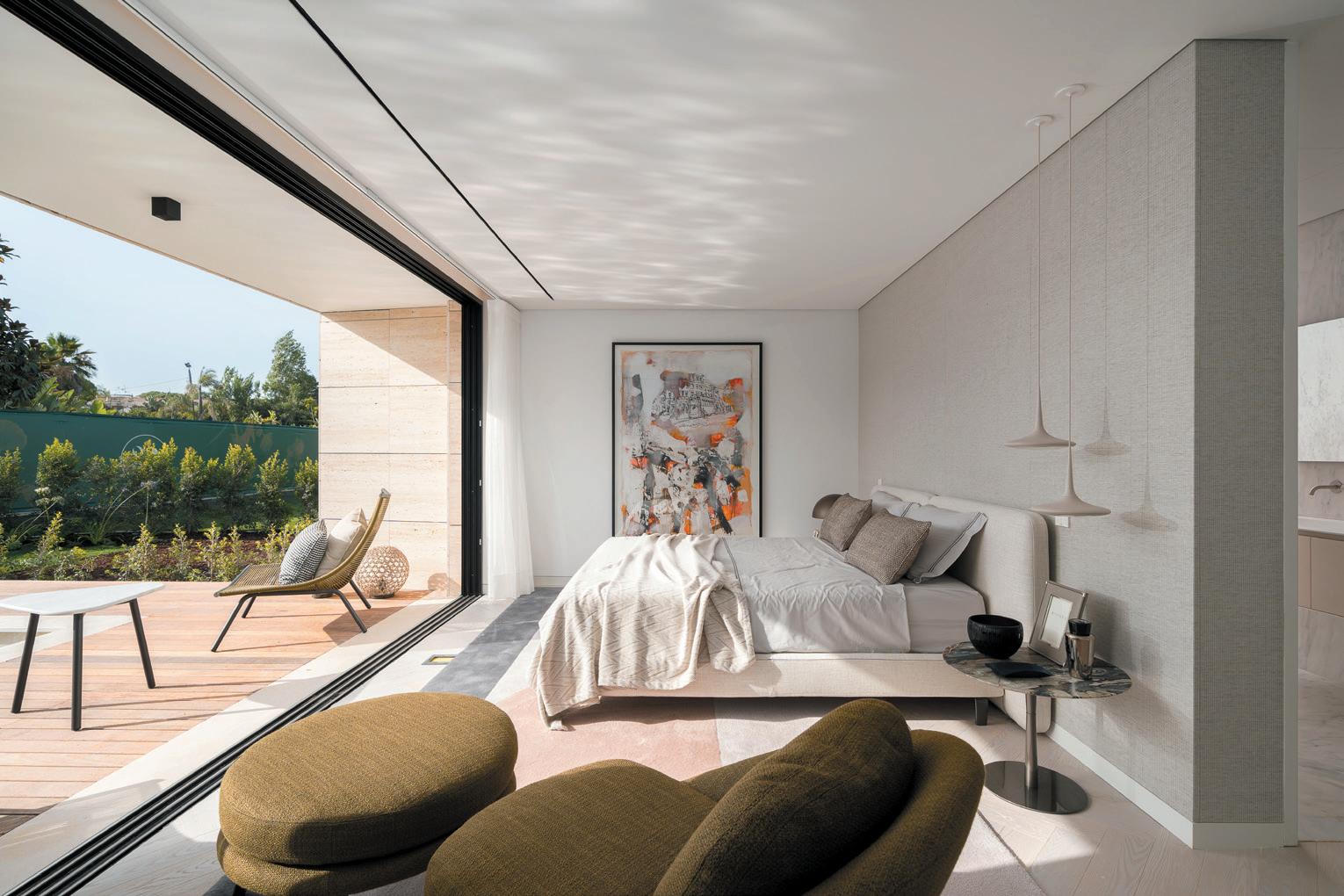
only and subject to change at any time prior to the completion of construction without notice.
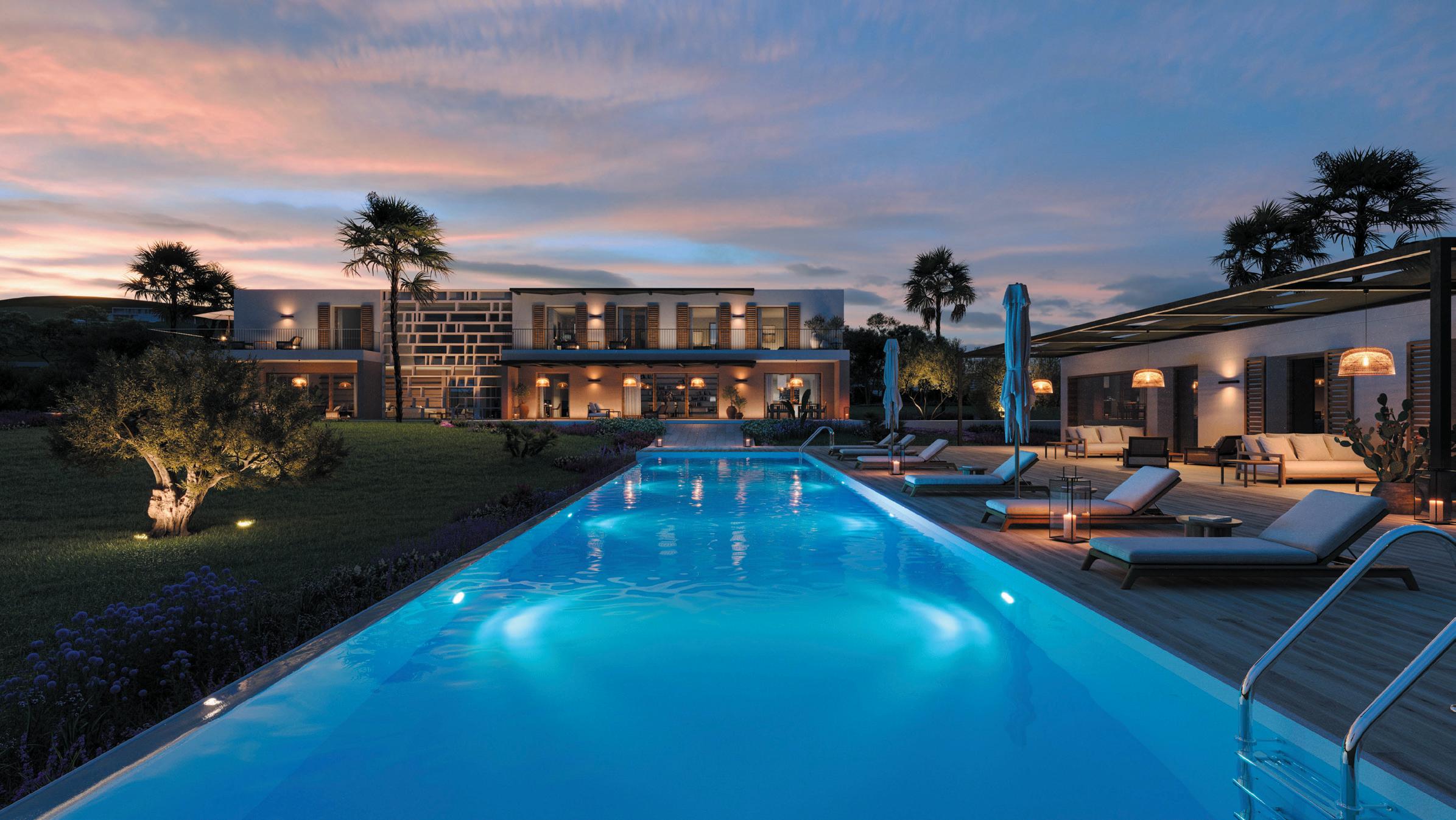
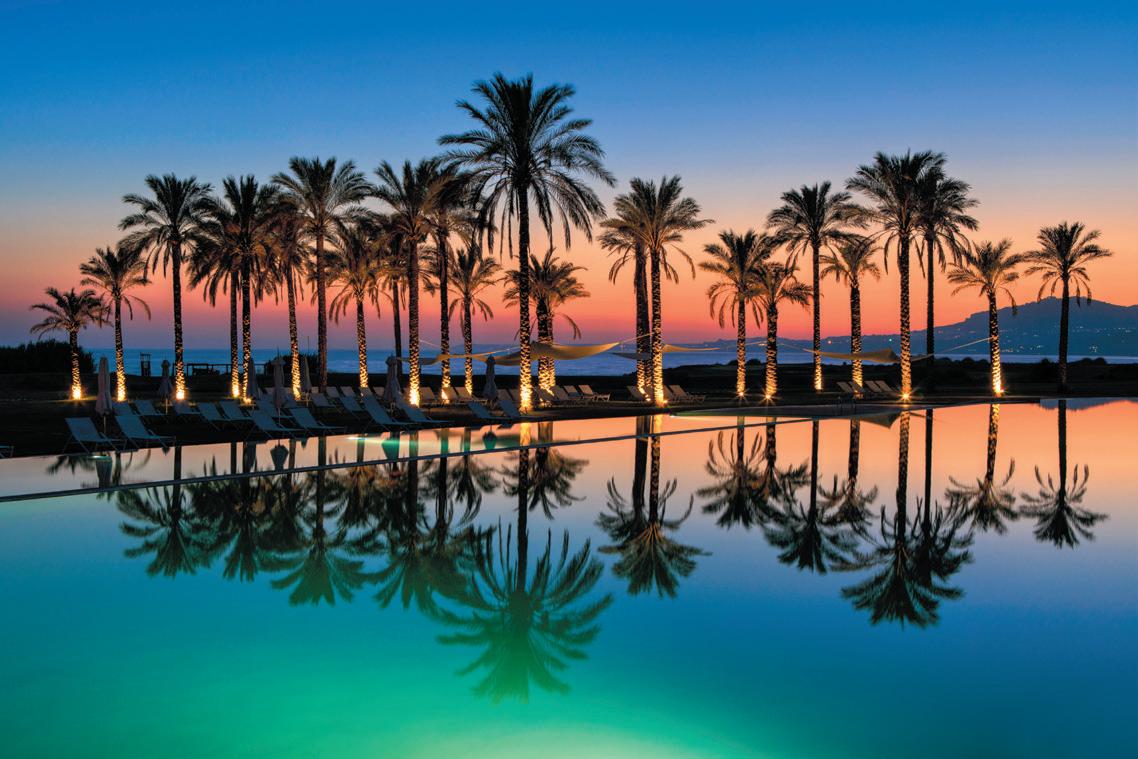
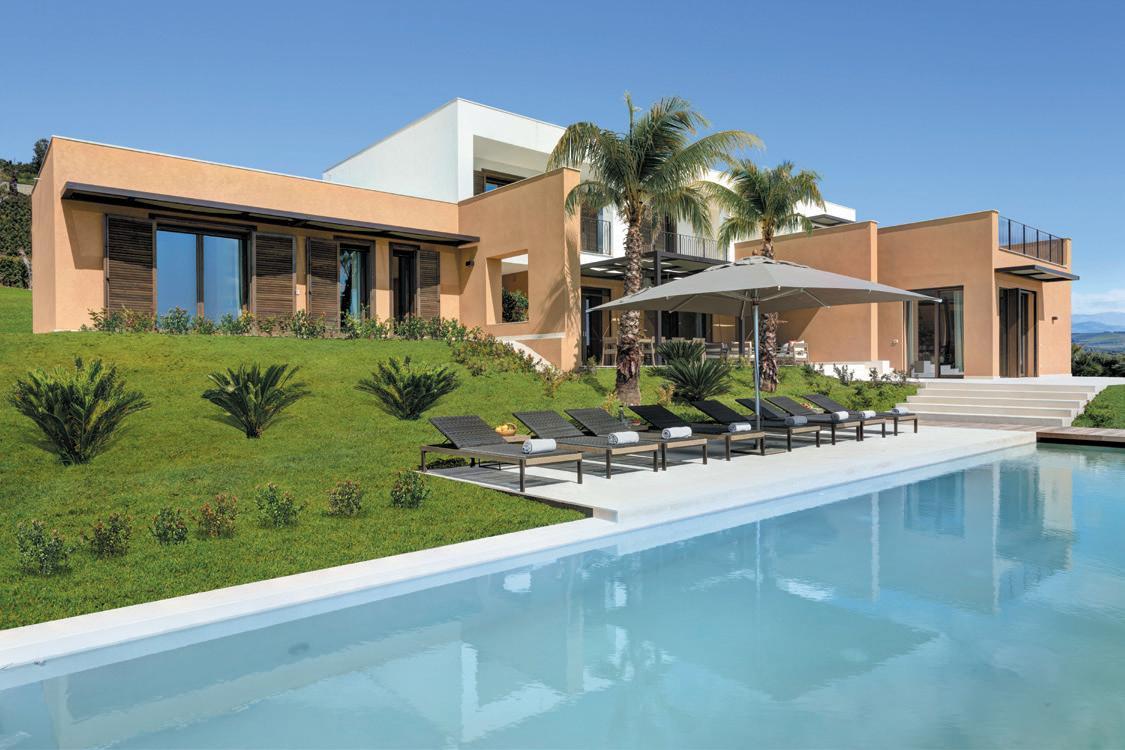

Immersed in Sicily’s idyllic coastline and overlooking a valley of olive groves, Rocco Forte Private Villas are perched on a hillside with breathtaking views of the Sicilian coast. Rocco Forte Private Villas seamlessly combine space, serenity and sea views with the extensive five-star services of Verdura Resort. Wake up in the privacy of your secluded villa surrounded by approximately 230 hectares of tranquil golf, olive groves and postcard-perfect coastline, with unlimited access to a wealth of activities and experiences on your doorstep.
• Concierge
• Restaurant
• Two championship golf courses
• Tennis and padel courts
• Infinity swimming pool
• Award-winning spa with indoor pool, thalasso pools and yoga rooms
• Gym
PRICED FROM €3,399,500
Mark Harvey mark.harvey@knightfrank.com
Andrew Blandford-Newson andrew.blandford-newson@ knightfrank.com
IMPORTANT NOTICE: This information is provided for general information purposes only, and does not purport to contain all of the information that prospective purchasers may require. In addition, this information has been provided to Knight Frank by the vendor and Knight Frank does not guarantee its accuracy. Knight Frank has not undertaken an independent review of this information and prospective purchasers must make their own enquiries to satisfy themselves as to its accuracy. To the extent permitted by law, Knight Frank expressly disclaims any liability for any loss or damage which may arise out of any person acting on or relying upon any part of this information. Areas, amounts, measurements, distances and all other numerical information are approximate only. Any photographs show only certain parts of the property as it appeared at the time they were taken. Except where otherwise provided, all references to rent, income or price are GST exclusive. Any architectural rendering of unconstructed assets is indicative only and subject to change at any time prior to the completion of construction without notice.

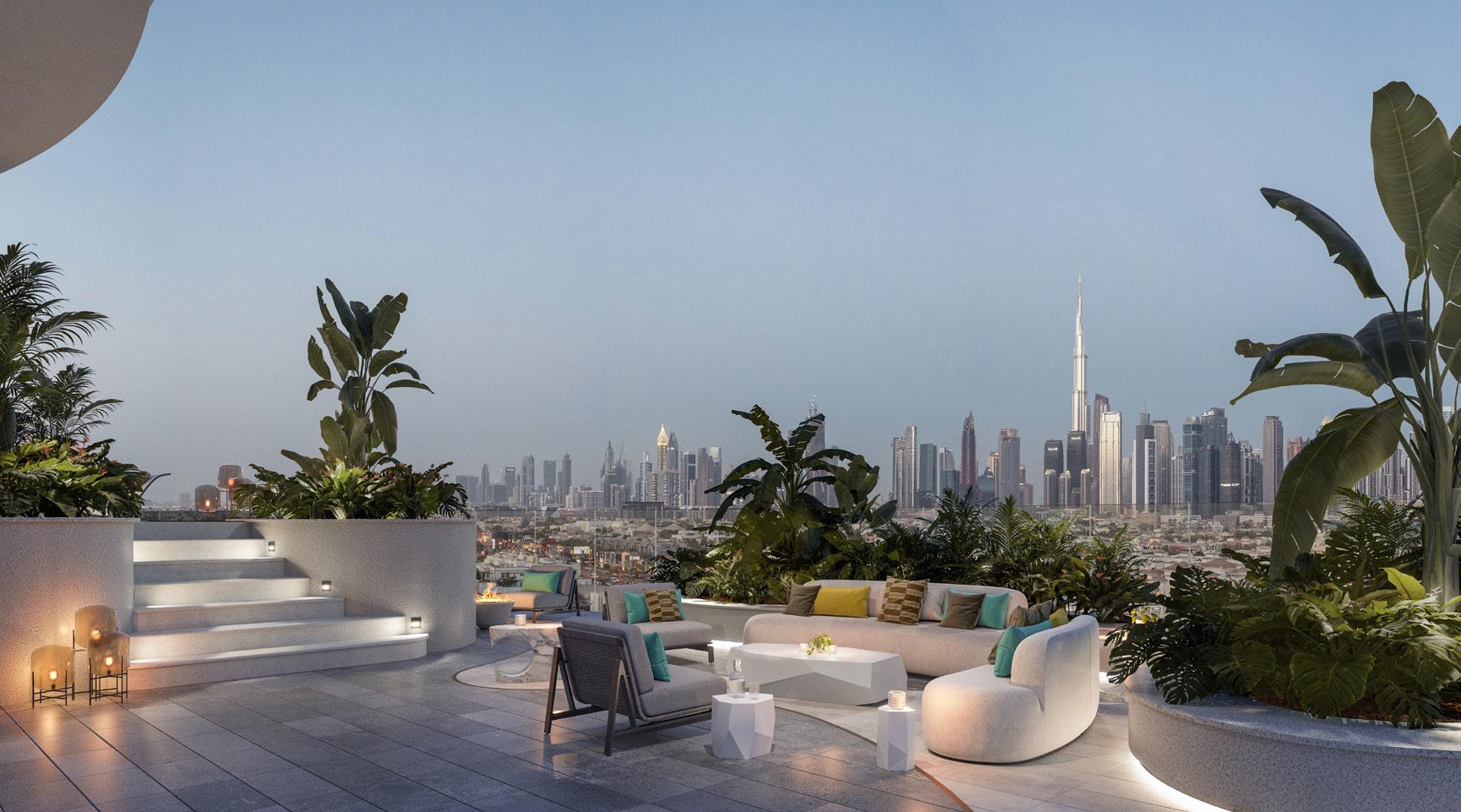
AMENITIES
• Architecture by Arquitectonica
• Interiors by Meyer Davis
• Italian terrazzo and quartz countertops
• Italian cabinetry
• Private outdoor terraces with plunge pools
• Private elevators
• Open-plan layouts
• Digital entry
• AC-controlled parking
• Residents-only pools
• Bellini Cafe

• Poolside food and beverage service
• Outdoor yoga and massage space
• Outdoor movie theater
IMMEDIATE OCCUPANCY
PRICED FROM $9,300,000 Paul Clark paul.clark@me.knightfrank.com
Mr. C Residences Jumeirah is home to those who appreciate finer things, those who live their lives with an inherent sense of style and believe that simplicity is the ultimate sophistication. It is for those who understand that modern living is a culmination of the little details.
An exclusive residential development, Mr. C Residences Jumeirah combines the best of Italian luxury and Dubai’s cosmopolitan lifestyle. Located in the heart of Jumeirah, the project boasts 27 ultra-luxury condominiums and penthouses that offer unparalleled views of the Arabian Gulf and the iconic Dubai skyline. Designed to the highest standards of luxury and sophistication, each apartment at Mr. C Residences Jumeirah features spacious living areas, state-of-the-art appliances and high-end interior finishes. Welcome home to Mr. C.
Important notice: This information is provided for general information purposes only, and does not purport to contain all of the information that prospective purchasers may require. In addition, this information has been provided to Knight Frank by the vendor and Knight Frank does not guarantee its accuracy. Knight Frank has not undertaken an independent review of this information and prospective purchasers must make their own enquiries to satisfy themselves as to its accuracy. To the extent permitted by law, Knight Frank expressly disclaims any liability for any loss or damage which may arise out of any person acting on or relying upon any part of this information. Areas, amounts, measurements, distances and all other numerical information are approximate only. Any photographs show only certain parts of the property as it appeared at the time they were taken. Except where otherwise provided, all references to rent, income or price are GST exclusive. Any architectural rendering of unconstructed assets is indicative only and subject to change at any time prior to the completion of construction without notice.

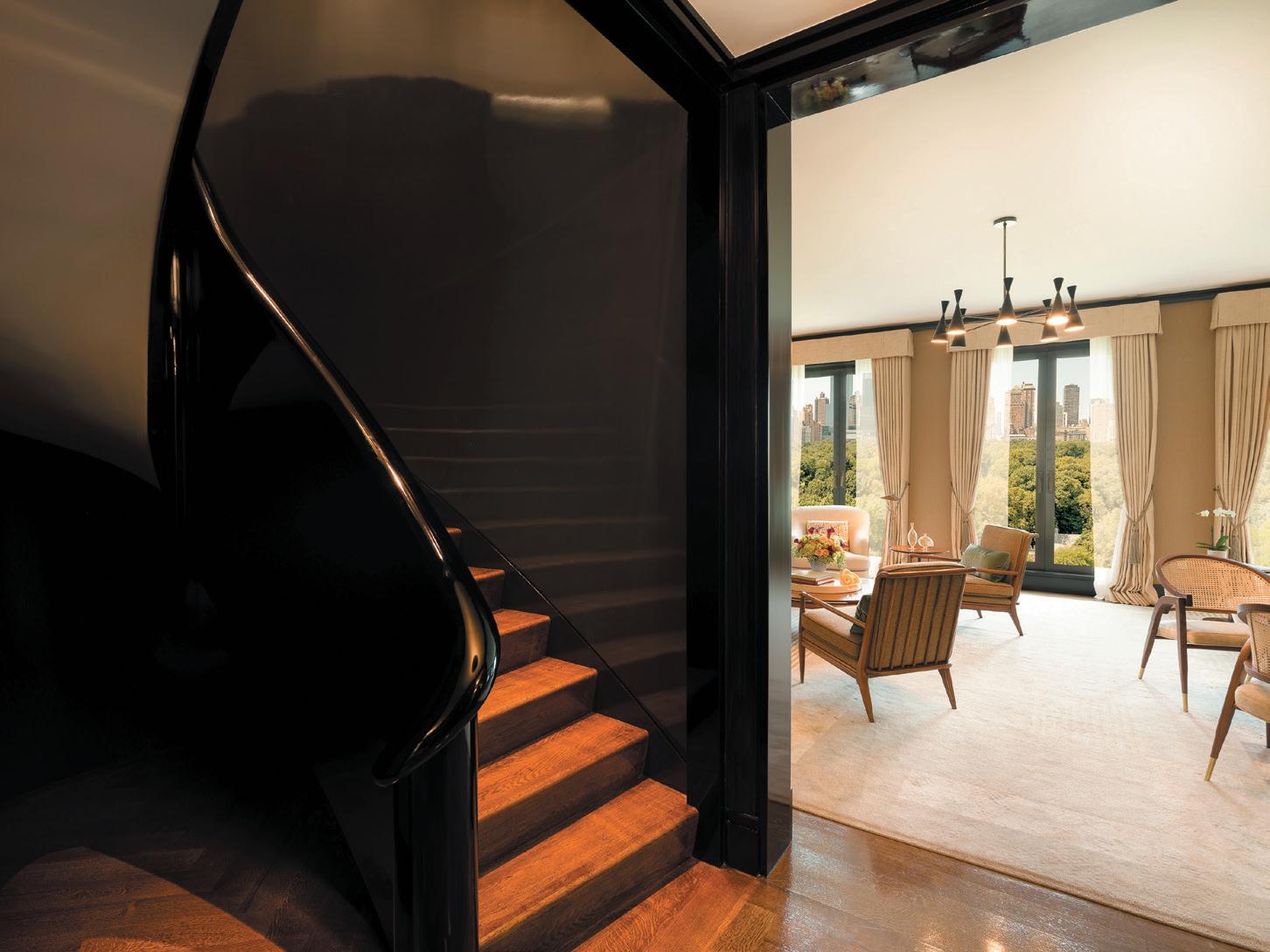

• The Fasano Caffé
• Private fitness center
• Sauna
Personally conceptualized by Gero Fasano and designed by internationally acclaimed architect Thierry W. Despont, Fasano Fifth Avenue brings an intimate collection of meticulously appointed residences to the heart of the Upper East Side, directly facing Central Park. Discover a full-service lifestyle in the most sophisticated homes with custom-designed, handpicked vintage furnishings complemented by Fasano’s signature hospitality. Fasano Fifth Avenue offers full-floor duplex residences with sweeping Central Park and Manhattan skyline views and clubhouse suites of varying sizes for short-term or extended-stay rentals.
• Outdoor garden terrace
• 24-hr concierge services
• Room service
• Daily housekeeping
Rates quoted are before taxes, subject to availability, and are subject to change without prior notice.
RENTALS
PRICED FROM $30,000 TO $140,000 PER MONTH
Erin Boisson Aries earies@elliman.com erinboissonaries.com/fasano
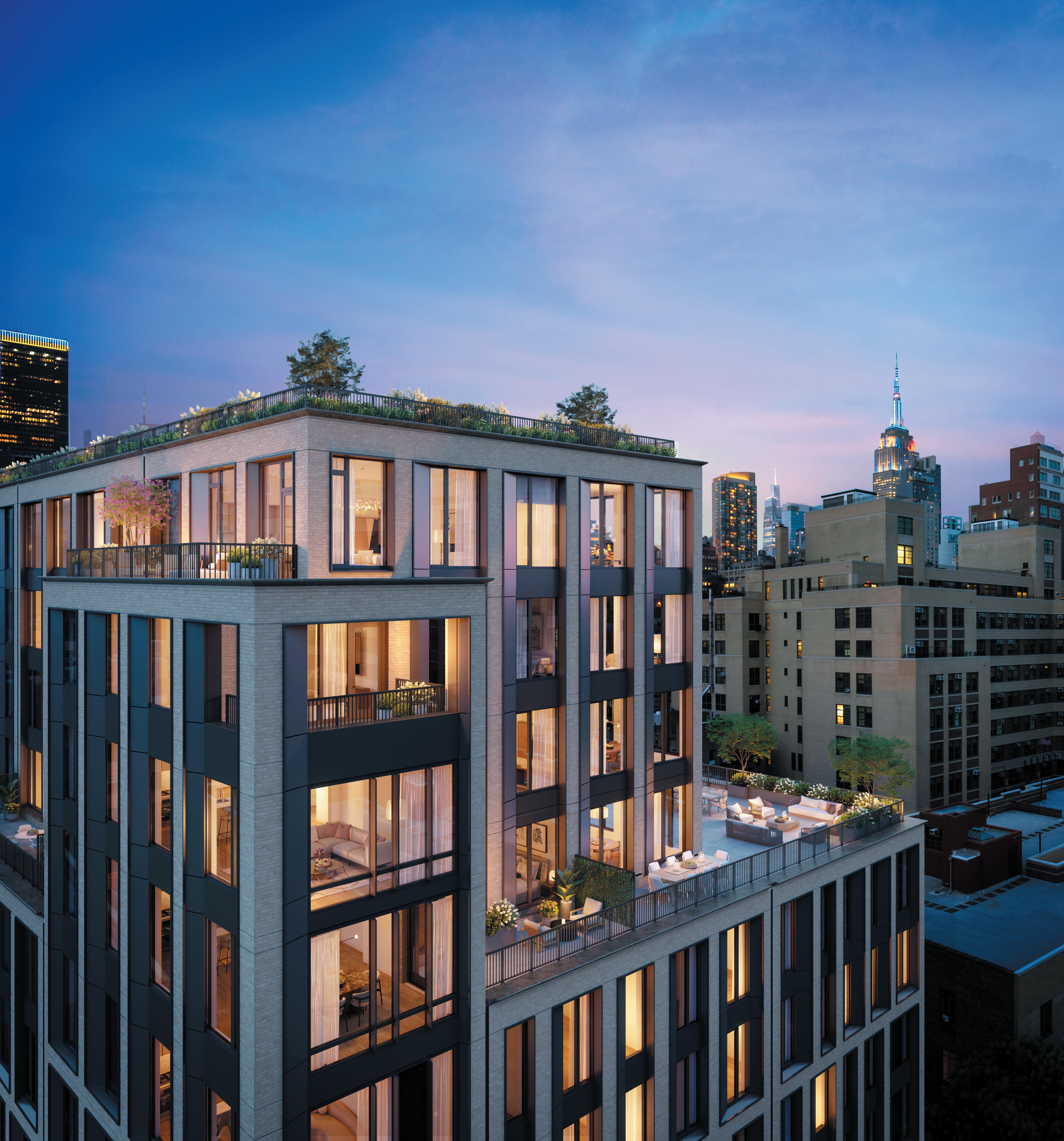
Chelsea Canvas ChelseaCanvasNYC.com
The Brooklyn Tower TheBrooklynTower.com
Ruby - 243 West 28th RubyChelsea.com
Fairmont Residences LA,CA FairmontResidencesla.com
1856 Park 1856Park.com

7 Dey 7DeyNYC.com
225 West 28th 225West28th.com
Pleasantville Lofts PleasantvilleLofts.com
The Serrano SerranoNYC.com
The Brooklyn Grand TheBrooklynGrand.com
111 Varick 111varick.com
Beach 101 RentBeach101.com
One East Harlem OneEastHarlem.com
The Grand McCarren GrandMcCarren.com
Alora Bayonne,NJ Expected 2024
201 Clear Water WestPalmBeach,FL Expected 2024
Clara Bay Harbor Miami,FL Expected 2024
Ocean Drive Completed Crimson Houston,TX Completed
Slate Hallandale Beach,FL Completed



Set in the heart of New York’s West Village neighborhood, Maison Hudson is a luxurious residential hotel offering a distinctive and exclusive living experience that blurs the lines between home and away. A boutique collection of nine exquisitely furnished and serviced residences, Maison Hudson is a West Village first—designed impeccably for monthly stays, each one tailored for effortless living. Designed by renowned architect Thomas Juul-Hansen, these one- to three-bedroom residences feature furnishings by Giorgetti, custom Alabaster light fixtures, and breathtaking views of the Hudson River. Maison Hudson is expertly serviced and managed by The Collection, a distinguished hospitality company with ultra-luxury properties set among the most desirable places around the world.
AMENITIES
• Intuisse Spa with two treatment rooms, sauna, steam room and Jacuzzi
• State-of-the-art fitness center
• Private rooftop with panoramic views
• French-Provençal restaurant led by Michelin-starred Chef Sébastien Sanjou
• 24-hr concierge services
• Daily housekeeping
SHORT-TERM RENTALS FROM 30 DAYS
PRICED FROM $32,500 TO $105,500 PER MONTH
Maison Hudson maisonhudson@elliman.com
Erin Boisson Aries earies@elliman.com
erinboissonaries.com/maison-hudson
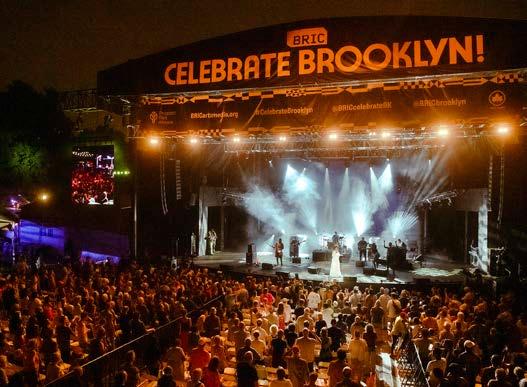
Celebrate Brooklyn!
Starting June 8
New York City’s longest-running, free, summerlong outdoor performing arts festival takes place every year at the Lena Horne Bandshell in Prospect Park.
BRIC Celebrate Brooklyn! offers New Yorkers a chance to enjoy performances by celebrated global music icons, legendary jazz artists, chart-topping indie bands, gravitydefying dance troupes, and more. bricartsmedia.org/ celebrate-brooklyn
August 25-September 1
The Hampton Classic is one of the largest outdoor horse shows in the United States, a premier destination for horse people, and a much-anticipated stop on the summer tour for competitors. Now well into its fifth successful decade, The Hampton Classic Horse Show is in a class all its own, beloved by spectators and horse people alike. www.hamptonclassic.com

Jonathan Miller, author of the expanding Elliman Report series since 1994, shares market insights culled from his research and through his appraisal and consulting firm, Miller Samuel.
The spike in mortgage rates was a key reason for lower NYC inventory.
This analysis focused on New York City and its five boroughs, the largest U.S. housing market, representing a wide range of price points. New York City’s overall median sales price is $799,326, nearly double the U.S. median sales price of $417,700. Although median prices across the five boroughs range from a low of $559,000 in the Bronx to a high of $1,150,000 in Manhattan, the decline of listing inventory has begun to moderate.
The surge in mortgage rates over the past two years has fostered the “lockin” effect across the city. The phenomenon occurred because the spread between the much higher prevailing mortgage rate and the very low rates homeowners obtained during the pandemic is unusually wide. This has discouraged many homeowners from listing their homes and becoming buyers forced to face much higher rates. In addition, the lower listing inventory has helped to keep housing prices elevated.
However, many sellers have been waiting to list their homes for two years, while their personal needs have slowly become a higher priority for them. The modest drop in mortgage rates during the second half of 2023 and the anticipated rate cuts by the Federal Reserve in the back half of 2024 are expected to result in more home sales.
NEW YORK
EASTSIDE MANHATTAN
575 Madison Avenue New York, NY 10022
212.891.7000
575 Madison Avenue, 3rd Floor New York, NY 10022
212.350.8500
712 Fifth Avenue, 10th Floor New York, NY 10019
212.702.4000 *Development Marketing
WESTSIDE MANHATTAN
1995 Broadway New York, NY 10023
212.362.9600
2112 Frederick Douglass Blvd. New York, NY 10026
212.865.1100
DOWNTOWN MANHATTAN 936 Broadway New York, NY 10010
212.598.3199
140 Franklin Street New York, NY 10013
212.965.6000
111 Fifth Avenue New York, NY 10003
212.645.4040
690 Washington Street New York, NY 10014
212.352.3400
BROOKLYN
190 Fifth Avenue Brooklyn, NY 11217
718.230.3201
156 Montague Street Brooklyn, NY 11201
718.780.8100
187 7th Avenue Brooklyn, NY 11215
718.840.2000
237 Smith Street Brooklyn, NY 11231
718.522.2929
280 Metropolitan Avenue Brooklyn, NY 11211
718.486.4400
664 Fulton Street Brooklyn, NY 11217
718.715.7000
1410 Cortelyou Road Brooklyn, NY 11226
718.856.3572
2503 Avenue U Brooklyn, NY 11229
718.840.2100
RIVERDALE/BRONX 3544 Johnson Avenue Riverdale, NY 10463
718.884.5815
QUEENS
36-29 Bell Boulevard Bayside, NY 11361
718.631.8900
47-37 Vernon Boulevard
Long Island City, NY 11101
917.386.6164
NASSAU
390 Franklin Avenue Franklin Square, NY 11010
516.354.6500
130 7th Street Garden City, NY 11530
516.307.9406
71 Forest Avenue Locust Valley, NY 11560
516.759.0400
30 West Park Avenue Long Beach, NY 11561
516.432.3400
154 Plandome Road Manhasset, NY 11030
516.627.2800
5066 Sunrise Highway Massapequa Park, NY 11762
516.795.3456
2300 Merrick Road Merrick, NY 11566
516.623.4500
1700 Lakeville Road New Hyde Park, NY 11040
516.746.0440
998A Old Country Road Plainview, NY 11803
516.681.2600
475 Port Washington Boulevard Port Washington, NY 11050
516.883.5200
304 Merrick Road Rockville Centre, NY 11570
516.669.3700
1528 Old Northern Boulevard Roslyn, NY 11576
516.621.3555
263 Sea Cliff Avenue Sea Cliff, NY 11579
516.669.3600
277 Jericho Turnpike Syosset, NY 11791
516.921.2262
SUFFOLK
124 West Main Street Babylon, NY 11702
631.422.7510
100 West Main Street East Islip, NY 11730
631.581.8855
300 Main Street, Suite 2 East Setauket, NY 11733
631.751.6000
2410 North Ocean Ave., 2nd Fl. Farmingville, NY 11738
631.585.8500
1772 East Jericho Turnpike Huntington, NY 11743
631.499.9191
164 East Main Street Huntington, NY 11743
631.549.4400
110 Walt Whitman Road Suite 106 Huntington Station, NY 11746
631.549.7401 *Long Island Corporate
150 Main Street Sayville, NY 11782
631.589.8500
550 Smithtown Bypass, Suite 117 Smithtown, NY 11787
631.858.2405 *Commercial
200 West Main Street Smithtown, NY 11787
631.543.9400
NORTH FORK
28200 Main Road Cutchogue, NY 11935
631.354.8100
124 Front Street Greenport, NY 11944
631.477.2220
11700 Main Road Mattituck, NY 11952
631.298.8000
THE HAMPTONS 2488 Main Street Bridgehampton, NY 11932
631.537.5900
20 Main Street East Hampton, NY 11937
631.329.9400
14 West Montauk Highway Hampton Bays, NY 11946
631.723.2721
99 The Plaza Montauk, NY 11954
631.668.6565
134 Jessup Avenue Quogue, NY 11959
631.653.6700
138 Main Street Sag Harbor, NY 11963
631.725.0200
70 Jobs Lane Southampton, NY 11968
631.283.4343
104 Main Street Westhampton Beach, NY 11978
631.288.6244
WESTCHESTER
402 Main Street, Suite 1 Armonk, NY 10504
914.273.1001
438 Old Post Road Bedford, NY 10506
914.234.4590
83 Katonah Avenue Katonah, NY 10536
914.232.3700
26 Popham Road Scarsdale, NY 10583
914.723.6800
NEW JERSEY
221 River Street Hoboken, NJ 07030
201.721.8610
803 River Road, Suite 101 Fair Haven, NJ 07704
732.387.3807
CONNECTICUT
GREENWICH
75 Arch Street Greenwich, CT 06830
203.622.4900
NEW CANAAN
199 Elm Street
New Canaan, CT 06840
203.889.5580
MASSACHUSETTS
BOSTON - BACK BAY
255 Newbury Street Boston, MA 02116
617.247.3177
20 Park Plaza, Suite 820 Boston, MA 02116
617.267.3500
BOSTON - DOWNTOWN
46-48 Batterymarch Street Boston, MA 02110
617.267.3500
NANTUCKET
12 Oak Street, Suite B Nantucket, MA 02254
508.365.2833
WELLESLEY
40 Central Street Wellesley, MA 02482
781.472.1099
FLORIDA
AVENTURA
18851 NE 29 Avenue, 530 Aventura, FL 33180
305.728.2420
BAY HARBOR ISLANDS 1021 Kane Concourse Bay Harbor Islands, FL 33154
305.866.4566
BOCA RATON
444 East Palmetto Park Road Boca Raton, FL 33432
561.245.2635
BRICKELL
777 Brickell, Suite 800 Miami, FL 33131
305.728.2444
COCONUT GROVE
3059 Grand Avenue, #340 Miami, FL 33133
305.695.6070
CORAL GABLES
1515 Sunset Drive, 10 Coral Gables, FL 33143
305.695.6060
DELRAY BEACH
900 East Atlantic Avenue, 1 & 2 Delray Beach, FL 33483
561.278.5570
FORT LAUDERDALE
450 East Las Olas Blvd., 140 Ft. Lauderdale, FL 33301
954.874.0740
2100 North Ocean Blvd., 402 Ft. Lauderdale, FL 33305
954.828.1858
1121 E Broward Blvd., Suite 200 Ft. Lauderdale, FL 33301
954.947.0121
1 N. Ft. Lauderdale Beach Blvd. Ft. Lauderdale, FL 33304
954.522.3339
JUPITER
400 South US Highway 1, C1 Jupiter, FL 33477 561.653.6100
MIAMI
5555 Biscayne Boulevard, 302 Miami, FL 33137
305.677.5000
MIAMI BEACH
1111 Lincoln Road, 805 Miami Beach, FL 33139 305.695.6300
120 Ocean Drive, 110 Miami Beach, FL 33139 305.695.6075
NAPLES
536 Park Street Naples, FL 34102
239.799.5303
800 Harbour Drive Naples, FL 34103 239.799.5300
PALM BEACH
340 Royal Poinciana Way, M302 Palm Beach, FL 33480 561.655.8600
PONTE VEDRA BEACH
820 A1A N, E8 Ponte Vedra Beach, FL 32082 904.834.0032
SANTA ROSA BEACH
3124 West County Highway 30a Suite 2 Santa Rosa Beach, FL 32459 850.806.1410
SARASOTA 1350 Main Street Sarasota, FL 34236 941.867.6199
WELLINGTON
13501 South Shore Blvd., 102 Wellington, FL 33414 561.653.6195
10680 Forest Hill Blvd., 220 Wellington, FL 33414 561.758.1605
WESTON 1675 Market Street, Suite 211 Weston, FL 33326 954.947.0120
1647 Bonaventure Blvd. Weston, FL 33326 954.947.0122
ST. PETERSBURG
100 Beach Drive NE Suite 101/102 St. Petersburg, FL 33701 727.698.5708
VERO BEACH
3001 Ocean Drive, Suite 106 Vero Beach, FL 32963 772.763.1500
COLORADO
BASALT
310 Market Street, First Floor Office 102 Basalt, CO 81621 970.925.8810
ASPEN
630 East Hyman Avenue Suite 101 Aspen, CO 81611 970.925.8810
520 East Durant Avenue Aspen, CO 81611 970.925.8810
SNOWMASS 16 Kearns Road, Suite 113 Snowmass Village, CO 81615 970.923.4700
CALIFORNIA LOS ANGELES
150 El Camino Drive, 150 Beverly Hills, CA 90212 310.595.3888
24025 Park Sorrento, Suite B Calabasas, CA 91302 424.203.1800
103 S. Robertson Boulevard Los Angeles, CA 90048
310.819.3250
11990 San Vicente Blvd., 100 Los Angeles, CA 90049 424.203.1800
22333 Pacific Coast Hwy., 100 Malibu, CA 90265 310.975.3870
PASADENA
517 South Myrtle Avenue Monrovia, CA 91016 626.408.7730
70 S Lake Avenue, 1020 Pasadena, CA 91101 626.204.5252
ORANGE COUNTY 344 Third Street Laguna Beach,
WASHINGTON, D.C. 601 13th Street NW, 12th Floor Washington, D.C. 20005 202.888.5720
DIANA VREELAND ONCE SAID,
“IT’S NOT ABOUT THE DRESS YOU WEAR. IT’S ABOUT THE LIFE YOU LEAD IN THE DRESS.” STILL, HAVING THE RIGHT ACCESSORIES HELPS TO MAKE LIFE BEAUTIFUL.By Sasha Charnin Morrison / Photograph by Adam Friedlander


