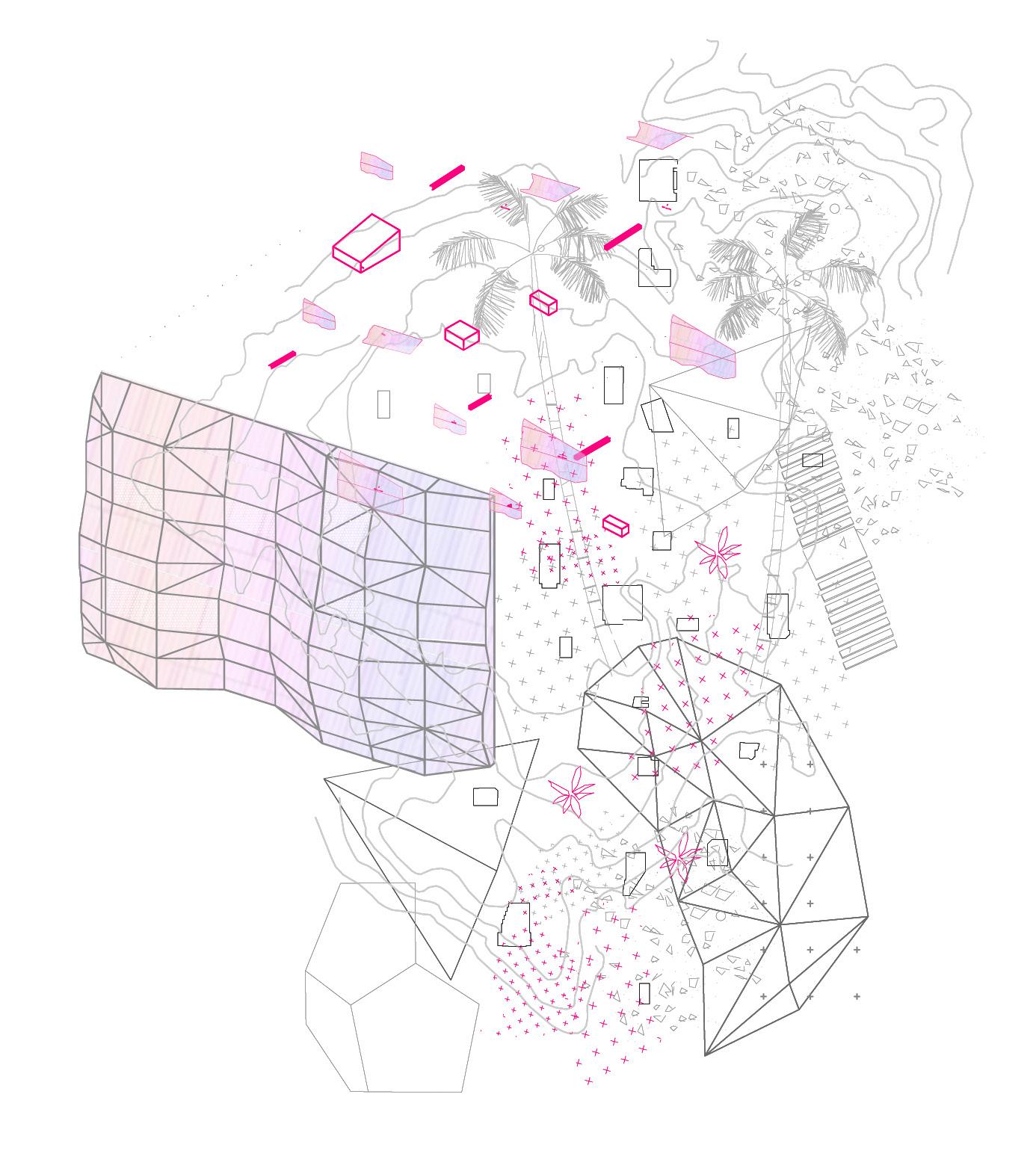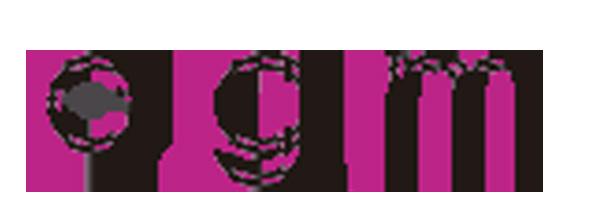





work experience



Architect ETSAM
Architect in the UK - arb
Date of birth: 05.01.1993
elenagomig05@gmail.com online portfolio Linkedin
2016
2017
ETSAM. Polytechnic University Madrid
Master in Architecture Unit Juan Herreros 8/10
ETSAM. Polytechnic University Madrid Degree in Architecture. Final Thesis 9/10
Technische Universität Wien
Erasmus exchange program Scholarship Vienna
Landscape architecture Workshops
Architecture University Beijing - Vienna
Architecture University Nagoya - Madrid
Foster + Partners London Studio 1. Architect
CPK International HUB and Airport in Poland
Headquarters in China for a world leader company. Schematic Design in Revit, coordination of cores and MEP. Diagrams, plans, images, physical models. sep 2022 currently
mar 2021 jul 2022
Schematic & Detailed Design in Revit: plans, design studies and technical details of walls & finish linings. Design of the Railway Station project: technical role of responsability and MEP and Structures coordination Concept and interior design studies for the client Airport City coordination urban and lanscape design
exhibitions and awards
feb2020
oct2019
feb2016
feb2016
First honorable mention Award
Opengap Inspiration Hostel International competition
First prize. Design poster and image
VIII SAVECC Congress in La Corrala UAM
Espacios de la interferencia exhibition
Experimental Video Art exhibition Casa de Velázquez
Best projects made of ceramic exhibition
dec 2018
jan 2021
SvamPineda SLP in Madrid. Project manager
Construction Project manager for Industrial first mile logistic centers for world leader companies.
Technical direction team of Construction works for a logistic center. In charge of MEP and external works
amann-canovas-maruri Madrid. Architect
Spainish Pavilion at Expo Dubai 2020
Schematic and detailed design and construction. In charge of BIM model, coordination with MEP -STR, regulation and design of interiors and back façade.
Residential towers in Valdebebas, Madrid
Coordination tasks on construction phase and plans
Architecture and Urbanism competitions
Concept, projects, images with international mentions
jun 2014
jun 2014
jun2010
Expocátedra 2016. Ceramic magazine
Expocátedra. ISBN: 978-84-608-5678-8
ASCER ETSAM - Expocátedra Valencia.
Obra Gruesa. Best construction works
Mairea Libros. ISBN 978-84-941317-2-1
Sicilia. Projects Compilation 2013-2014
Unidad de Aparicio. Mairea Libros
Presidential Award Academic Excellence
C.D Estudio Aravaca Madrid
languages
Spanish · Native
English · Advanced
Cambridge First Certificated B2
IELTS Academic C1
jul 2022·
nov 2017
dec 2018
sept 2015 feb 2016
ARTAZAyCINCA arquitectura Madrid. Architect
Mahou offices Workplace design & refurbishment
Collective Housing projects and feasibility studies
Freelance Graphic Design, 3d Model & Render
3D modeling, render and images for interior design
Design of a Physiotherapy guide fitdiástasis
Residential Projects: Single and apartment blocks concept and project - collaboration with Studio GM
ETSAM Polytecnic University Madrid
Architecture library assistant Scholarship
German · Basic
French · Basic
software
Autocad
Revit - Certificate Autodesk & F+P
Lumion - Certificate COAM
Adobe Photoshop - Indesign -Illustrator
Rhinoceros + Enscape - Sketchup + Vray
Adobe After effects - Premiere Pro
Office package - Microsoft Project
Presto, Cerma, DIALux
Dynamo, Grasshopper
B - Driving license

Arquitecta por la ETSAM
Arquitecta por ARB - R. Unido
Fecha nacimiento: 05.01.1993



experiencia laboral
sep 2022
mar 2021 jul 2022
dic 2018 ene 2021
nov 2017
dic 2018 2021 2019 2017
elenagomig05@gmail.com online portfolio
Foster + Partners Londres Estudio 1. Arquitecta
Aeropuerto y HUB internacional CPK en Polonia
Proyecto básico y de ejecución en Revit: planos, diseño y detalles constructivos de muros y acabados. Diseño de la Estación de tren, rol técnico de responsabilidad en coordinación instalaciones y estructuras. Estudios de concepto y diseño interior para el cliente. Coordinación Airport City diseño urbano y paisajismo.
Sede central de oficinas en China empresa lider mundial. Proyecto básico en Revit, coordinación de núcleos e instalaciones. Planos, imágenes, maquetas.
SvamPineda SLP en Madrid. Project manager
Construction Project manager en proyectos de logística última milla de empresas líderes mundiales.
Dirección facultativa. Obra de almacen logístico y parking. Encargada de instalaciones y Urbanización.
amann-canovas-maruri Madrid. Arquitecta
Pabellón de España para la Expo Dubai 2020
Proyecto básico, de ejecución y fase de obra. Encargada del model BIM, coordinación estructuras e instalaciones, normativa y diseño de interiores y fachada.
Torres de 67 viviendas en Valdebebas Madrid
Trabajos de coordinación y planos en fase de obra
Concursos internacionales arquitectura y urbanismo
Concepto, imágenes, paneles. Finalistas y menciones
ARTAZAyCINCA arquitectura Madrid.
Oficinas Mahou Diseño interior, mobiliario y reforma
Vivienda plurifamiliar proyecto básico y de ejecución
Freelance Diseño gráfico, modelado 3D y render
Modelado en 3D, render e infografías de interiorismo
Diseño e ilustración de guía de fisioterapia fitdiástasis
Proyectos residenciales: Vivienda unifamiliar y plurifamiliar, idea y proyecto de ejecución en Estudio GM
ETSAM Beca colaboración Universidad UPM
2016 2017 ETSAM. Universidad politécnica de Madrid Máster Habilitante Arquitectura. Ud Herreros 8
ETSAM. Universidad politécnica de Madrid
Grado en Arquitectura. Tesis final 9
Technische Universität Wien
Intercambio de estudios Beca Erasmus + Viena
Workshops de paisajismo y arquitectura
Universidad Beijing, China - TU Viena
Universidad Nagoya - ETSAM Madrid
feb2020
oct2019
feb2016
feb2016
Primera mención honorífica
Opengap Inspiration Hostel International competition
jun 2014
jun 2014
jun2010
2011 2016 2014 2015 mar2015 abril2014 jun 2010
VIII Congreso SAVECC en La Corrala UAM
Espacios de la interferencia exposición
Exposición de video experimental. Casa de Velázquez
Mejores proyectos universitarios Red de Cátedras Cerámica ASCER
Expocátedra Valencia 2016. Revista Expocátedra. ISBN: 978-84-608-5678-8
Obra Gruesa. Construcción III. Mejores trabajos Mairea Libros. ISBN 978-84-941317-2-1
Sicilia. Compilación de proyectos 2013-2014 Unidad de Aparicio. Mairea Libros
Certificado de excelencia de estudios
C.D Estudio Aravaca Madrid
jul 2022· Diseño ganador para el catel SAVECC
Español · Nativo
Inglés · Nivel alto C1
Cambridge First Certificated B2
IELTS Academic C1
Alemán · Básico
Francés · Básico - medio
sept 2015 feb 2016 programas
Asistente de la biblioteca de arquitectura
Autocad
Revit - Certificado Autodesk & F+P
Lumion - Certificado COAM
Adobe Photoshop - Indesign - Illustrator
Rhinoceros + Enscape - Sketchup + Vray
Adobe After effects - Premiere Pro
Paquete office - Microsoft Project
Presto, Cerma, DIALux, Georreferenciación
Dynamo, Grasshopper
B - Driving license
LONDON
April 23-currently

The Centralny Port Komunikacyjny (CPK) airport is set to become a worldclass transport hub, where passengers can easily access all modes of transport, including at the state-of-the-art railway station. The airport will initially serve up to 34 million passengers and then expand seamlessly to meet the 65 million passenger target in 2060.
In progress project. From April 2023
Concept, Schematic and Detailed Design submission in Revit.
Involved in design decissions and internal layout of the the Railway station and Bus Station.
In charge of MEP - Structures coordination for the HUB, including foundations coordination with Buro Happold. Model and area requirements coordination with external consultants
Client presentations, concept diagrams, fitout categories, Value Engineer options or interior design studies.
Coordination of the Airport City masterplan with the urban and lanscape designers. Coordination of the roads and perimeters and design guidelines of the MSCP parking.
Development of wall package for the entire project, including the main Airport terminal.
*For confidential reasons the pages only shows publcations images





FOSTER + PARTNERS
LONDON
Sept 22-April 23

*For confidential reasons this page only shows publcations images
HOUSING IN VALDEBEBAS amann-cánovas-maruri







amann-cánovas-maruri
Temperaturas
extremas
2019-2021

From Concept to Detail Design. Building permit and Construction phase
In charge of BIM model, coordination ARC - MEPStructures and design of interior domes and back facade

























interstitial


ted to a typological reinterpretation, according























Refurbishment of an old train station Start-ups














Pavillon und Kanu
Betonkanuregatta
TU Viena
Alicia Caro Cañas
Elena Gomez Miguel
Julian Schachner
Thomas Winterer
Rezan Demir
Jakob Braun
Anita Kafka
Antonella Amesberger II Award on concrete canoe best design






Mitmischen. Experimenteller Hochbau 6th Edition Architektur Journal Wettbewerbe 323



COMPETITION
First honorable mention
February 2020






Leaves, flowers, sketch paper, pastel 2020-2021





2020-2021




Paper,





PERGOLA DESIGN



VIII SAVECC PSYCHOLOGY CONGRESS POSTER
Centro cultural La Corrala UAM
First prize on the sign and image design
Congress










TAKE AWAY SIDE TABLE
Acrylic, no glue
Split in 3 parts to bring in a backpack 2024


















Lamp & furniture design
Jewlery design
Video postproduction
Renders & 3D
Physical Models
Graphic Design
Drawings







