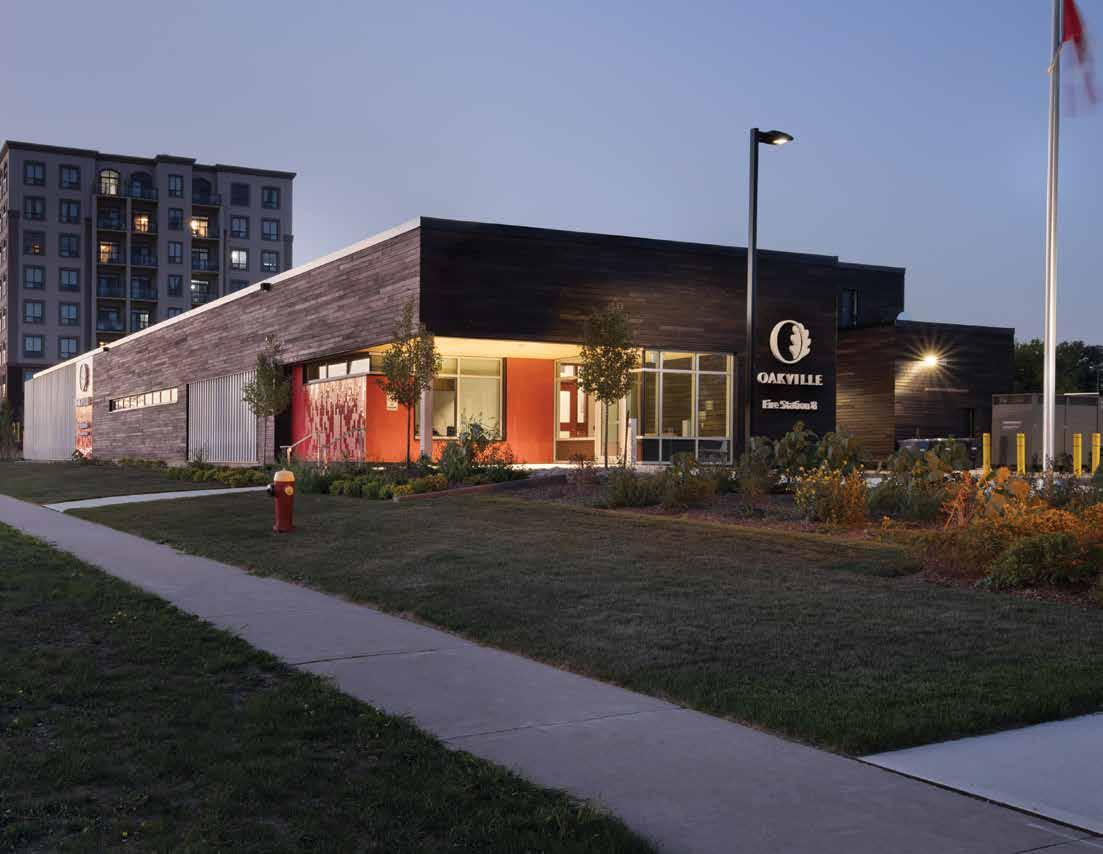
Oakville Fire Station 8 OAKVILLE, ON
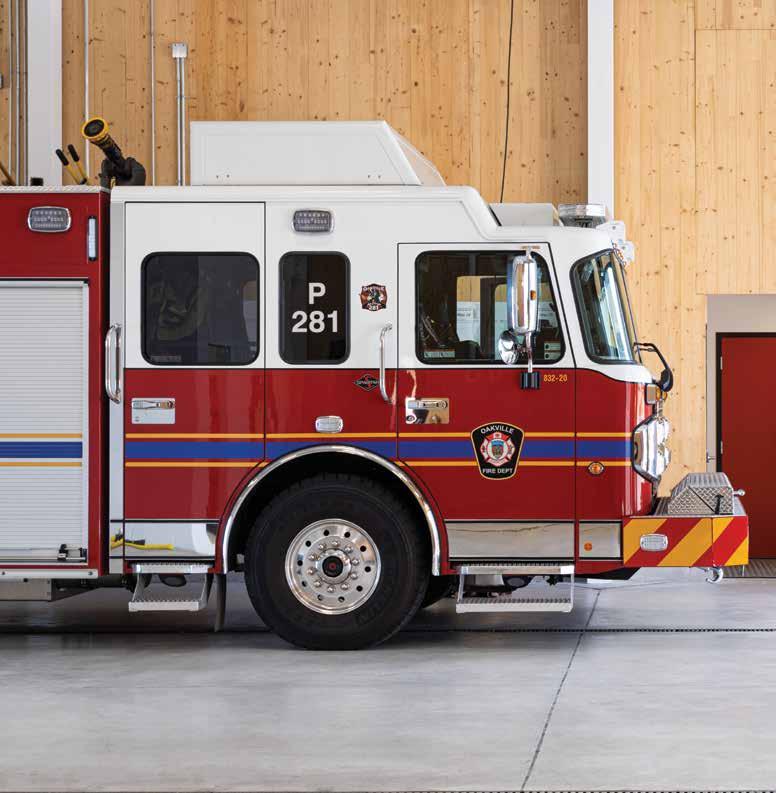
Table of Contents 3 Introduction 4 Building Description 5 Design Approach & Planning Process 6 Overview of the Project Design Objectives 15 Conclusion 16 Project Team
2 Oakville Fire Station 8
Cover photo by Stephen Digital
Introduction
The Town of Oakville selected an Integrated Project Delivery (IPD) method for the design and construction of a new 11,450 ft2 (1064 m2) fire station. Design objectives for Oakville Fire Station 8 (OFS) specified that the building should promote staff retention, optimize efficiencies and layout flexibility, and incorporate appropriate and durable construction materials and building systems. The new facility was required to consider life cycle costs and be easy to operate and maintain.
Solutions provided by the design team were innovative and costefficient, providing value to the town. The project pursued sustainable construction methodologies to mitigate climate risk and achieve the LEED silver certification target.
The layout and design of the fire station, utilises space efficiently, accommodating two full fire crews, two captains, two fire trucks and storage space for spare fire apparatus.
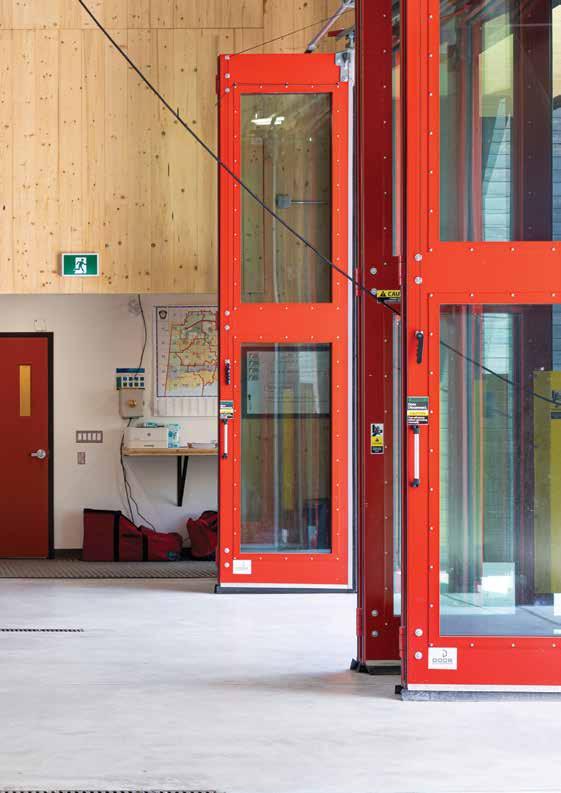
CLIENT & OWNER: Town of Oakville
YEAR COMPLETED: 2020
BUILDING SIZE: 11,450 ft2
Oakville Fire Station 8 3
Photo Credit: Stephen Digital
Building Description








Oakville Fire Station 8 is one of the first buildings in North America to combine Glulam (Glue Laminated Timber) and CLT (Cross Laminated Timber) to provide both structural and envelope elements as a complete mass timber solution that is modular, panelized and easily repeatable.
The use of prefabricated wood components in the structural systems and building envelope delivered a completed building that suited the aggressive construction schedule.

Fire stations, by definition, are institutional buildings, and often the aesthetic can be institutional and relatively stark in appearance. The use







































































of CLT and Shou-Sugi-Ban wood cladding- a traditional Japanese wood preservation technique that uses heat and flame to char and seal the surface of the wood, created a warm and therapeutic environment which benefits both the fire services staff that occupy the building and the neighbouring community.
The building became operational in July 2020 during the global COVID-19 pandemic. This achievement is a testament to efficient project design and thorough pre-planning. It highlights the benefits of using factory-built wood systems, hybrid design, industrialised construction processes and Integrated Project Delivery.
UP RD. BRONTE 3000 1500 3000 1500 PROPERTY LINE ASPHALT DRIVEWAY ASPHALT DRIVEWAY 1500 SOD ROCKS AND COBBLES (TYP.) 1.8m HIGH PRIVACY SCREEN TRANSFORMER LOCATION 3 FLAGPOLES 2 BIKE RACKS PROPERTY LINE PROPERTY LINE ROCKS AND COBBLES (TYP.) ROCKS AND COBBLES BENEATH TREE CONCRETE WALKWAY SNOW STORAGE GENERATOR (REFER TO ELECTRICAL DRAWINGS) CONCRETE PAD CANOPY ABOVE CONCRETE APRON CANOPY ABOVE CONCRETE APRON CONCRETE APRON 2 BENCHES PEDESTRIAN CURB (TYP.) PROPOSED LOCATION OF PYLON SIGN 300 0 ORNAMENTAL TREE (TYP. PEDESTRIAN CURB SOD SO SOD PYRAMIDAL TREES DECIDUOUS SHADE TREE (TYP.) CONIFEROUS TREE (TYP.) CONIFEROUS TREE (TYP.) EXISTING TREES DECIDUOUS SHADE TREE (TYP.) EXISTING SIDEWALK SOD SOD SHRUB PLANTING (TYP.)
OAKVILLE FIRE HALL No.8 LANDSCAPE CONCEPT PLAN
4 Oakville Fire Station 8
Schematic Site Plan
Design Approach & Planning Process
OFS incorporated Integrated Project Delivery (IPD) and Lean Construction principles in its execution methods. Efficiency and the involvement of all participants through all phases of design, fabrication, and construction was mandated. The core objectives of IPD are to increase productivity, reduce waste, avoid time overruns, enhance final product quality, and reduce any conflicts that may arise early on between owner, project architect and contractor during the planning and construction phases. IPD emphasizes the use of technology to facilitate communication between the parties involved in the construction process.
The IPD process seeks to create an integrative and collaborative teambased approach to project delivery. This model explicitly links teamwork, project performance, and financial incentives.
For OFS, the contractor and the sub-trades were in the ‘big room’ with the project consultants right from the start. Engaging everyone early in the process led to several “wins”, including high-performance mechanical and electrical systems, a comprehensive energy metering system, and the selection of materials with reduced environmental impact. Having the complete team at the table facilitated the development of the fire station’s innovative concept.
BIM/3D IMPLEMENTATION

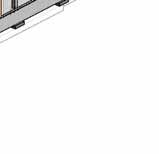





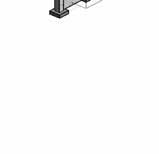

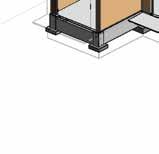





To facilitate collaboration and interaction, the use of Building Information Modelling (BIM) and 3D modelling was a requirement on OFS. BIM and 3D modelling enhanced the project team’s ability to clearly define and understand scope, to plan the schedule, and to verify costs, outcomes that increased the certainty the project would meet the owner’s objectives.
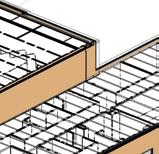
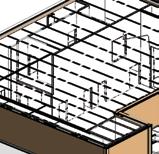
Throughout the design and construction process, the team used BIM models that provided visualization tools for constructability reviews with
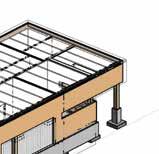
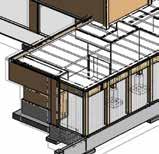
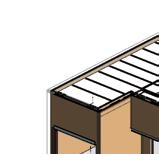
the design and construction team. Model reviews and clash detection coordination made it possible to resolve potential issues prior to them becoming costly field changes.
Working with the contractor and their sub-consultants, the IPD Team created an integrated model that linked to fabrication models from the contractor’s sub-consultants. The design model for OFS was taken to a level of comfort for the consultants, and then the remaining details were completed in the fabrication model – a process that optimized efficiency and reduced waste in terms of materials and time.
3D View of CLT Model and Structural Model | Courtesy: LEA Consulting Ltd.
Oakville Fire Station 8 5
Overview of the Project Design Objectives
The Oakville Fire Station project allowed the IPD Team to collectively utilize the following project objectives through the validation process to not only meet but also exceed official Town of Oakville standards and requirements. The needs and wants of the client were better understood and presented by the IPD process, which enabled invaluable interaction between the client and the design team - with particular attention paid to ease of operation and long-term maintenance, minimizing accruable costs, and ultimately to creating an accessible building with beautiful aesthetics and a timeless interior environment.
Project objectives included:
Space efficiency and flexibility: Minimizing floor area required while providing specified spaces and space relationships, including circulation and services areas required for functions.
• Providing adequate clearance around equipment and workspaces to avoid unnecessary damage to equipment, fixtures, furniture, walls, and ceilings during everyday use.
• Configuring interior spaces to allow for flexibility of use and occupancy for the life of the building.
• Ensuring the selection of appropriate materials and colours suitable for proposed use to avoid unnecessary replacement prior to material’s end-of-life.
• Designing the structure, building envelope, and major building components for long term life expectancy.
• Where possible, designing for reasonable expansion of building systems (electrical load, mechanical, controls, etc.) to minimize future interruption of service.
• Where components and assemblies may require replacement or have a shorter service life than that of the building, ensuring that
these components and assemblies can be readily replaced without significant modification and repair to the base building.
• Providing facilities, equipment, and systems that are easily operated by personnel with a reasonable level of training for similar activities.
• Providing sufficient access to building systems to ensure regular service and maintenance can be performed.
• Minimizing the need for specialized training to operate specific equipment or systems; identifying all equipment and systems for which the manufacturer recommends or provides training programs.
• Connectivity: designing the fire station to promote and facilitate connectivity through social gathering and private spaces for fire fighters. In addition, since the fire station serves as a temporary residence, establish a direct and physical link between the interior and exterior allowing the landscaping to be an extension of the facility.
• Site and building massing: delivering a building that meets Oakville’s Urban Design requirements and is sympathetic to the surrounding neighbourhood.
MAKING THE MATERIAL CHOICES
At the outset of the planning and design phases, several different schemes and structural options were investigated, including an all-steel building. The challenge was to find a solution that could meet the project values set out by the team - and still meet the client’s aggressive construction schedule and cost requirements. Discussions early in the IPD process that focussed on construction methods and materials included consideration of a wood option. The entire team supported the idea of a mass timber structural system that would be largely prefabricated off-site.
6 Oakville Fire Station 8
CODE COMPLIANCE AND STRUCTURAL DESIGN ELEMENTS

Oakville Fire Station 8 was designed to the 2012 Ontario Building CodeMajor Occupancy Classification of Group F, Division 3, low hazard industrial.
For a post-disaster building that is essential to the provision of services in the event of a disaster, glulam and CLT provide an efficient and robust structural system. For one, wood is extremely strong relative to its weight, and since wood is lighter in mass than concrete, using wood reduced the seismic loads applied when designing the building. Certain connections are required to be ductile, which allow the structure to dissipate energy from a seismic event. OFS uses CLT panels around the perimeter of the building which act as shear walls. Once erected, they were fastened together at the top- with lag screws through a continuous steel angle (see details S-703 & S-704). The fasteners transfer diaphragm shear forces from the lateral loads (wind and seismic) to the wood shear walls. This also braces the top of the shear walls to the steel structure- for wind loading in the out-of-plane direction of the wall. Typically, these steel angles would be welded on site; however, since welding could have damaged the
surface of the wood, additional attention was given to detail bolted splice connections that were partly installed during the wall fabrication process. This minimized any site welding that was required. CLT shear walls easily provide the necessary strength for resisting the higher loads required by the building code for post-disaster buildings.
PASSIVE FIRE PROTECTION STRATEGIES (ASSEMBLIES)
Although an alternative compliance submission was not required for the CLT and Glulam elements, the design team did work closely with the Authorities Having Jurisdiction (AHJ) to help the town understand the fire-resistance rating (FRR) for the Cross-Laminated Insulated Panels (CLIPs) exterior wall assemblies. Using the CLT Handbook by FPInnovations, the 5-ply CLT wall assembly was shown to meet the FRR requirements in several areas in the building where FRR is critical in maintaining the separation between the Group F, Division 3, low hazard industrial occupancy and the Group D, Business and Personal services occupancy.
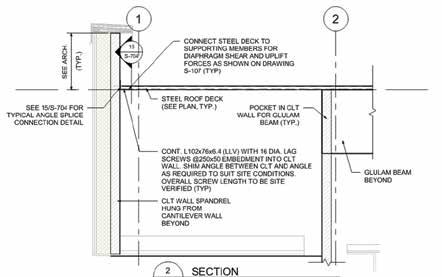 Section S-703 shows the steel deck connection to the perimeter angle – which acts as a diaphragm chord and shear transfer member. The metal deck is fastened down to the glulam beams and to the angle.
Section S-704 shows a typical splice detail for the perimeter angle attached to shear wall system.
Section S-703 shows the steel deck connection to the perimeter angle – which acts as a diaphragm chord and shear transfer member. The metal deck is fastened down to the glulam beams and to the angle.
Section S-704 shows a typical splice detail for the perimeter angle attached to shear wall system.
Oakville Fire Station 8 7
TYPICAL SITE LAYOUT & BUNDLING
1 6Øx1 00 KOP @ 30 0 OC
L102x76x6
by others
DPC and Pr e- co mpressed rubber Gaske t
STRUCTURAL DESIGN
The OFS apparatus bay employs a hybrid structural system of steel and mass timber.
The steel braced frame works in conjunction with the CLT shear walls which act as the primary load resisting members and help minimise the required steel bracing.
The apparatus bay’s design utilised an efficient steel system to achieve the long spans required. The living quarters used glulam columns and beams with CLT walls that enabled the structure to be exposed thus serving the dual purpose of structure and architectural finish.
Steel bracing was only used to create a stiff box onto which the CLT panels were attached during construction. Additional steel bracing was provided over the large bay doors to simplify the wood connections required to create a moment frame.
The permit process was shortened because the AHJ was engaged in the IPD process and clearly understood the design intent and use of innovative systems. This was helpful, both for the team and the AHJ, because it enabled everyone to effectively manage expectations before drawings were formally submitted.
100
Connection Details Courtesy: Element 5
.4
Steel roof deck
Section at Int. Shear wall – attachment to concrete slab SC-3 Plate CLT 100 12 E poxy
Glulam Beam
at CL T wall ba se (frame band)
20 0
8 Oakville Fire Station 8
steel s him
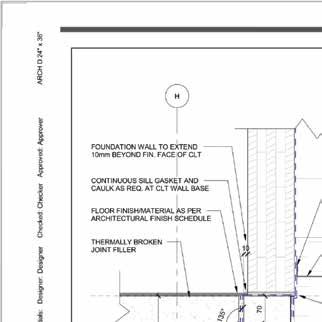
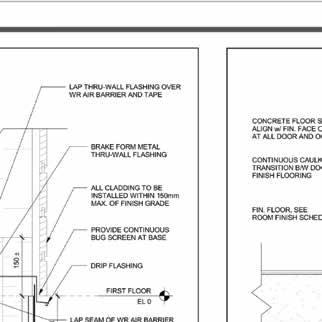
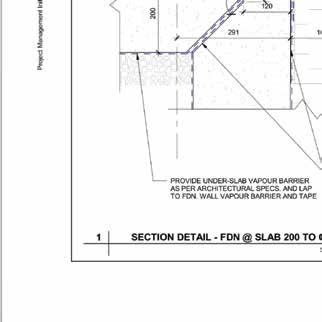
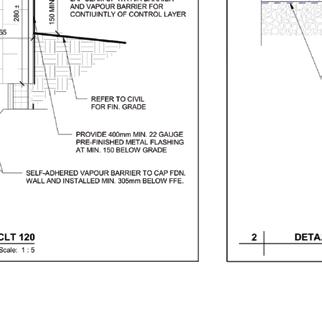
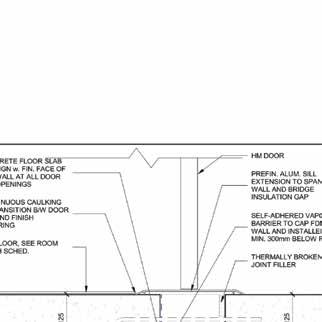
3 140 3 146 25 2 6 25
t 6 6 i nsulati on in fi eld liquid-applied vapo
Exterior cladding wo od strapp ing 354 600 max 17 0m ax
x 140 DFR Plywood strip
ur
permeable
air barrier an d tape
Oakville Fire Station 8 9
CLIP wall panel to panel attachment detail
CONSTRUCTION APPROACH & PROCESS
The use of modular, prefabricated mass timber structural systems impacted the build schedule at OFS in a positive way. The early collaboration and communication between all parties during the IPD process translated into efficient delivery of the building because everyone involved had a clear understanding of the project, expected sequencing, and schedule.
For a build with a high degree of prefabrication, site preparation and fabrication of the prefabricated mass timber systems were concurrent, saving significant time.
Pre-project planning is intensive for prefabricated construction systems since most of the work happens prior to the site work commencing. System selection, design, systems approval, scheduling, delivery, and costing strategies are all developed as part of the initial project discussion and design phase.
Essentially, most of the construction activities happen in the factory, a shift that reduces the time required on-site to assemble the building. Factorybuilt wood solutions also provide greater cost certainty for developers and builders, which is particularly important for large cost-sensitive projects.
Greater productivity is realised upon delivery to site, as assembly concentrates on erection as opposed to fabrication. Clear communication between the site and manufacturer is important since an understanding of the construction and build schedule enables the team to optimise just in time delivery and on-site storage, if available, so productivity is maximised.
P2 9 P1 1 P1 9 P8 6 P3 P3 0 P1 20 P9 8 P6 0 P 11 8 P1 1 9 P1 16 P 11 2 P5 7 P 110 P1 4 P5 4 P7 2 P 6 7 P9 1 P 83 P6 9 P6 3 P 11 7 P 65 P 92 P7 3 P 71 P 1 1 5 P7 4 P9 7 P 82 P7 5 P7 4 P 1 3 P43 P5 8 P52 P8 4 P9 2 P7 0 P5 6 P7 2 P 7 6 P7 3 P7 6 P8 1 P9 3 P7 5 P 88 P7 9 P9 2 P 9 2 P 68 P8 7 P9 2 P1 08 P 59 P5 5 P99 P7 7 P6 1 P8 0 P 9 0 P1 00 P1 8 P45 P4 2 P2 4 P4 0 P 39 P9 5 P1 6 P 1 2 1 P44 P 1 03 P1 22 P1 2 P 12 1 P2 5 P2 6 P1 13 P 2 7 P1 0 9 P51 P1 07 P6 P3 5 P 1 06 P 1 02 P2 3 P 2 8 P 25 P1 04 P1 5 P7 P50 P 8 P1 0 P1 01 P53 P48 P 17 P 3 6 P1 14 P9 P 1 8 P31 P47 P2 2 P 8 5 P6 2 P 96 P2 7 P2 1 P1 21 P1 2 1 P 37 P2 0 P4 1 P 1 1 1 P 11 7 P46 P49 P7 8 P 64 P6 6 P 10 7 CLT AXO View 10 Oakville Fire Station 8
INSTALLATION METHODS AND ERECTION SEQUENCING
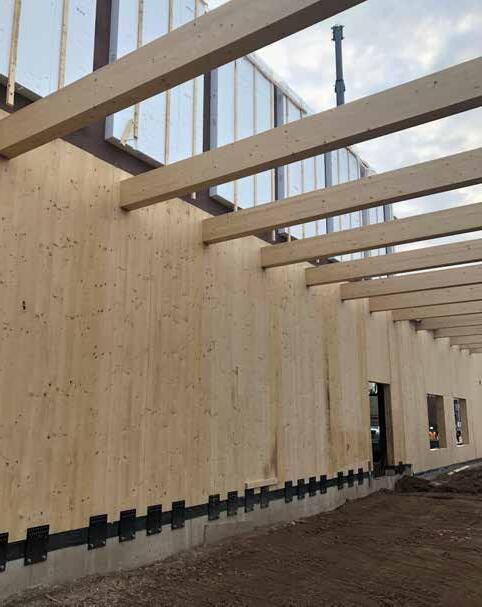
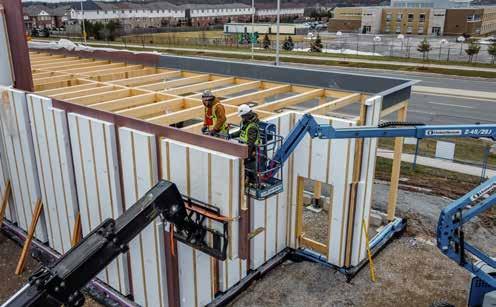
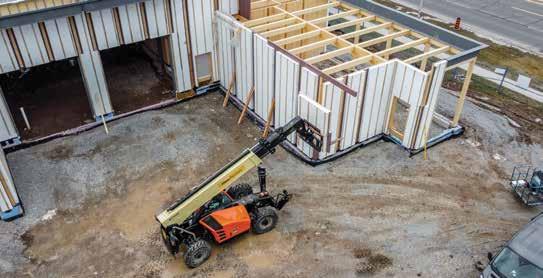 Courtesy: Element5
Courtesy: Element5
Photo Credits: Stephen Digital
Courtesy: Element5
Courtesy: Element5
Photo Credits: Stephen Digital
Oakville Fire Station 8 11
INTERIOR SPACES
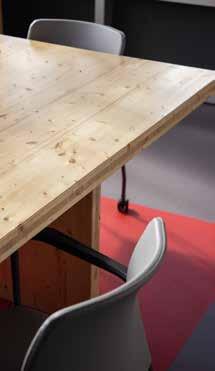

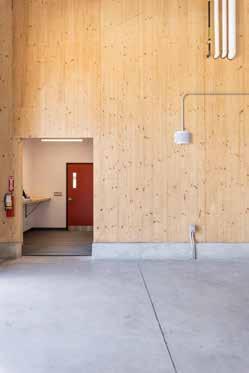
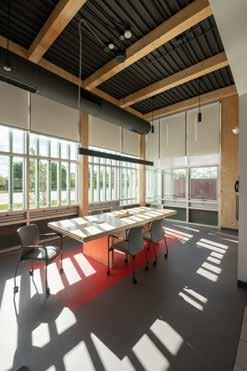
Element5, the structural mass timber supplier and manufacturer at OFS, coordinated closely with the General Contractor on the installation of the Cross Laminated Insulated Panels (CLIPs) and glulam elements. The installation sequencing of the mass timber materials was fully coordinated. The prefabricated systems were delivered from the factory and bundled in order of required installation. This allowed for
fast, efficient assembly by the installation crew. The CLIPs arrived onsite fully assembled except for the cladding which was installed later in the process. Although CLIPs can be manufactured with cladding pre-installed, it was determined that the Shou Sugi Ban siding would be installed on-site due to the potential for cosmetic damage during shipping.
Photo Credits: Stephen Digital
12 Oakville Fire Station 8
MANUFACTURING SECTION
Cross Laminated Insulated Panels (CLIPs) are a prefabricated building envelope solution that can be customized to achieve virtually any performance requirement. The assembly starts with a CLT panel to which a liquid vapour permeable membrane is applied. Next comes the exterior insulation layer and then strapping. The CLIPs were delivered to site as complete units ready for installation. At OFS, the panel fabrication included precut window and door openings and precut exterior wall penetrations for mechanical, electrical, and plumbing services.
The required fire performance of the exterior wall assembly was approved prior to fabrication starting. The CLIP system can be structural or non-structural in application and can be left exposed or completed with an additional interior finish depending on code requirements. For the Apparatus Bay, the CLIPs were manufactured with the wood left exposed as the architectural finish on the interior side. This shortened the construction schedule and reduced costs since the walls did not have to be finished with metal studs and drywall.
SUSTAINABILITY
As well as targeting LEED Silver certification, the project pursued a Life Cycle Assessment to fully understand the environmental impacts of the project’s envelope and structure. The use of structural wood significantly reduced the building’s carbon footprint.
Beyond the carbon savings and avoided emissions of the principal building materials, some of the finishing products selected, which included Shou Sugi Ban siding, further reduced the environmental impact of the building.
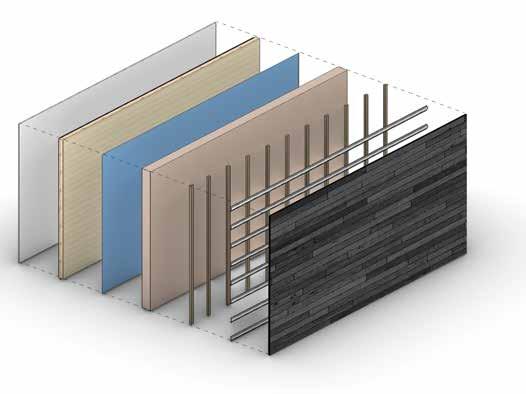
The wood for the beautiful and distinctive hand-charred wood siding was sourced from a mill that salvages sunken logs from the lakes and rivers of the Outaouais Region and greater Quebec. These relics of the log drives down to the St. Lawrence River during the late 1800s provide an environmental benefit. The siding was processed and profiled locally. The
–
1. Interior Cladding (Optional)
Additional Fire Protection
2. CLT Panel – Structure + Airtight Layer
3. Vapour Permeable Membrane – Moisture Control
4. Insulation – Thermal Layer
5. Treated Wood Battens –Ventilation Layer
6. Horizontal Channel –Cladding Attachment
7. Cladding – Protective Layer + Aesthetics
1.
2.
3.
4.
5.
6.
7.
Courtesy: Element 5 | Typical strapping to CLT for cladding support
8x240 HECO-Topix Therm Countersunk, Secondary Thread @ 300
liquid-applied vapo ur permeable air barrier
600 typ.
Oakville Fire Station 8 13
EPS glued to CLT
charred surface of the Shou-Sugi-Ban siding requires no latex or oil-based finishing products. The charring produces a naturally flame-retardant finish that makes it more fire resistant than untreated wood. It is an effective and natural treatment that also renders the wood much less susceptible to insect infestation, decay, and rot. These desirable performance attributes make Shou-Sugi-Ban a low maintenance option that provides cost savings and peace of mind to the maintenance staff at the Town of Oakville.
Using wood as both the exterior siding and structural components introduces staff, as well as the public, to new construction techniques and innovative wood products. The choices to use wood came out of the IPD Decision Matrix process.
To comply with LEED v4, the OBC, and best practices, OFS was designed with a high-performance building enclosure. Exterior applied insulation for better thermal performance and reduced energy costs for the building and glazing and curtain wall systems that exceed the minimum requirements.
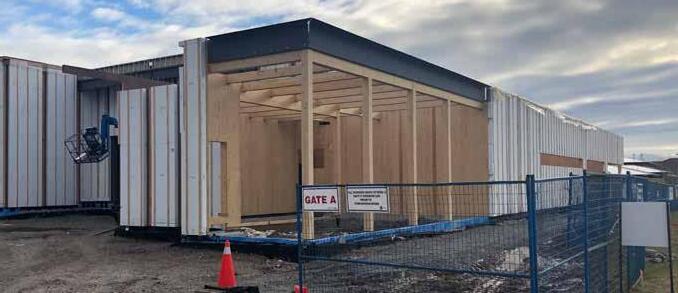
The team specified fixtures that minimized water usage, and the Fire Department was consulted to determine if ultra-low-flow fixtures could be installed, understanding that the Fire Station would essentially represent a residential setting. The firefighters were on board with pushing the limits, and the project was able to install best-in-class water saving fixtures, such as 1.3Lpm lavatory faucets and 3.6/1.9Lpf dual flush toilets. The result is a building with water savings that exceed the LEED baseline for a firehall with the same occupancy by 46%.
The design team worked diligently to develop HVAC, lighting, and envelope solutions that would not only result in low energy bills for the client, but also reduce harmful emissions. The building’s design incorporates high performance wall (R-30 effective) and roof systems (R40 effective) with a variable refrigerant flow (VRF) system for heating and cooling, LED lighting throughout with extensive controls, and a dedicated outdoor air system (DOAS) for ventilation.
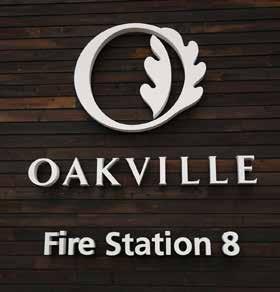 Courtesy: Lett Architects Inc | North Elevation and Firewall at Apparatus Bay
Courtesy: Lett Architects Inc | North Elevation and Firewall at Apparatus Bay
14 Oakville Fire Station 8
Greenhouse gas (GHG) emissions analysis
GREENHOUSE GAS (GHG) EMISSIONS ANALYSIS
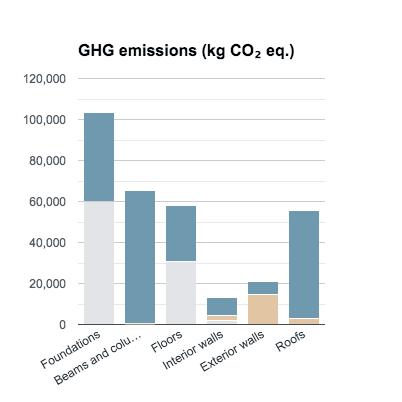

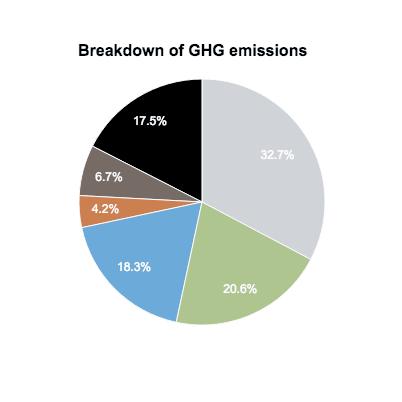
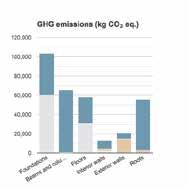


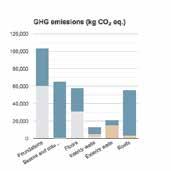



Version Analysis last modified : 2021-02-08
Generating the report : 2021-02-08
Oakville Fire Station 8 is an attractive, successful example of a modern, hybrid wood building. Its hand-crafted exterior wood cladding softens the impact of this institutional building within its residential setting and, for the building’s occupants, the exposed timber elements inside create a welcoming and relaxing workplace. Furthermore, the decision to use renewable and sustainable structural wood elements and factory-built wood systems greatly reduced the carbon impact of the building both from an embodied carbon perspective and from an operational standpoint thanks to the building’s high-performance CLT envelope.
Roofs 0,00 3 089 52 298 0,00 55 387 17,50 Total GHG (kg CO2 eq.) 92 476 20 769 203 224 0,00 316 470 100% GHGs per m2 92,02 20,67 202 0,00 315 Foundations Beams and column Floors Interior walls Exterior walls Roofs Concrete Wood Steel Others Steel Others 43 746 0,00 103 597 32,74 64 795 0,00 65 263 20,62 27 038 0,00 57 897 18,29 4,18 6,66 17,50 203 22 100% columns oncrete ood
Conclusion
Greenhouse gas (GHG) emissions analysis Scenario : Oakville Fire Station # 8 Project number : OFH1 Oakville Fire Station # 8 Input type : Detailed input 2 Story building with Concrete foundation, Combination Steel, CLT and Masonry Structure Materials Concrete Wood Steel Others 0,00 0,00 0,00 57 897 18,29 0,00 13 232 0,00 21 092 0,00 55 387 0,00 316 47 0,00 315 Steel Others
Version : Analysis last modified : 2021-02-08 Generating the report : 2021-02-08 Scenario : Oakville Fire Station # 8 Project number : OFH1 Input type : Detailed input 2 Story building with Concrete foundation,
Steel, CLT and Masonry Structure Materials Total % Steel Others 43 746 0,00 103 597 32,74 64 795 0,00 65 263 20,62 27 038 0,00 57 897 18,29 8 704 0,00 13 232 4,18 6 643 0,00 21 092 6,66 52 298 0,00 55 387 17,50 203 224 0,00 316 470 100% 202 0,00 315 Foundations Beams and columns Floors Interior walls Exterior walls Roofs Concrete Wood Steel Others : Analysis last modified : 2021-02-08 Generating the report : 2021-02-08 Roofs 0,00 3 089 52 298 0,00 55 387 17,50 Total GHG (kg CO2 eq.) 92 476 20 769 203 224 0,00 316 470 100% GHGs per m2 92,02 20,67 202 0,00 315 Foundations Beams and columns Floors Interior walls Exterior walls Roofs Concrete Wood Steel Others Steel Others 43 746 0,00 103 597 32,74 64 795 0,00 65 263 20,62 27 038 0,00 57 897 18,29 8 704 0,00 13 232 4,18 6 643 0,00 21 092 6,66 52 298 0,00 55 387 17,50 203 224 0,00 316 470 100% 202 0,00 315 Foundations and columns walls walls Concrete Wood Steel Others Oakville Fire Station 8 15
Combination
PROJECT TEAM CREDITS
IPD/GENERAL CONTRACTORS
Chandos Construction
2680 Skymark Ave, Suite 600

Mississauga ON L4W 5L6
905-247-3690
www.chandos.com
Gillam Group Inc.
36 Northline Road, Unit 3 East York ON M4B 3E2
416-486-6776
www.gillamgroup.com
ARCHITECT
Lett Architects Inc.
38 Simcoe Street
Peterborough ON K9H 2H5
705-743-3311
www.lett.ca
STRUCTURAL, SOUND & TRAFFIC ENGINEERS
LEA Consulting

MECHANICAL ELECTRICAL ENGINEERS
HH Angus & Associates Limited
1127 Leslie Street
North York ON M3C 2J6
416-443-8200
www.hhangus.com
CIVIL ENGINEERS
Husson Engineering and Management
200 Cachet Woods Ct, Suite 204

Markham ON L6C 0Z8
905-709-5825
www.husson.ca
LANDSCAPE ARCHITECTS
Basterfield & Associates
416 Chambers Street
Peterborough ON K9H 3V1
705-743-3623
www.basterfield.ca
MASS TIMBER SUPPLIER


Element5 Co.
67 Mowat Ave, Unit 114
Toronto ON M6K 3E3
1-888-670-7713
www.elementfive.co
STRUCTURAL STEEL SUPPLIER
Tresman Steel Industries Ltd.
286 Statesman Drive
Mississauga ON L5S 1X7
905-795-8757
www.tresmansteel.com
MECHANICAL CONTRACTOR
Bering Mechanical Ltd.
7220 W Credit Ave
Mississauga ON L5N 5N1
416-231-1414
www.beringmechanical.com
ELECTRICAL CONTRACTOR
Plan Group
2740 Steeles Avenue West Vaughan ON L4K 4T4
416-635-9040
www.plan-group.com
CIVIL CONTRACTOR
Groundworks Construction Company Ltd.
70 East Beaver Creek Road, Unit #16 & 17
Richmond Hill ON L4B 3B2
905-709-4657
www.groundworksconstruction.ca


FOR MORE INFORMATION ON WOOD WORKS!, CONTACT: www.wood-works.ca • WOOD WORKS! HELP DESK: help@woodworks.org BC Program 1-877-929-9663 Alberta Program 1-780-392-1952 Ontario Program 1-866-886-3574 Québec Program 1-418-650-7193 Atlantic Program 1-902-667-3889 National Office 1-800-463-5091 US Program 1-858-243-1620 Oakville
|
NATIONAL
PROVINCIAL PARTNERS
Fire Station No.8 View from Bronte Road
Courtesy: Element5
PARTNERS






























 Section S-703 shows the steel deck connection to the perimeter angle – which acts as a diaphragm chord and shear transfer member. The metal deck is fastened down to the glulam beams and to the angle.
Section S-704 shows a typical splice detail for the perimeter angle attached to shear wall system.
Section S-703 shows the steel deck connection to the perimeter angle – which acts as a diaphragm chord and shear transfer member. The metal deck is fastened down to the glulam beams and to the angle.
Section S-704 shows a typical splice detail for the perimeter angle attached to shear wall system.







 Courtesy: Element5
Courtesy: Element5
Photo Credits: Stephen Digital
Courtesy: Element5
Courtesy: Element5
Photo Credits: Stephen Digital






 Courtesy: Lett Architects Inc | North Elevation and Firewall at Apparatus Bay
Courtesy: Lett Architects Inc | North Elevation and Firewall at Apparatus Bay








