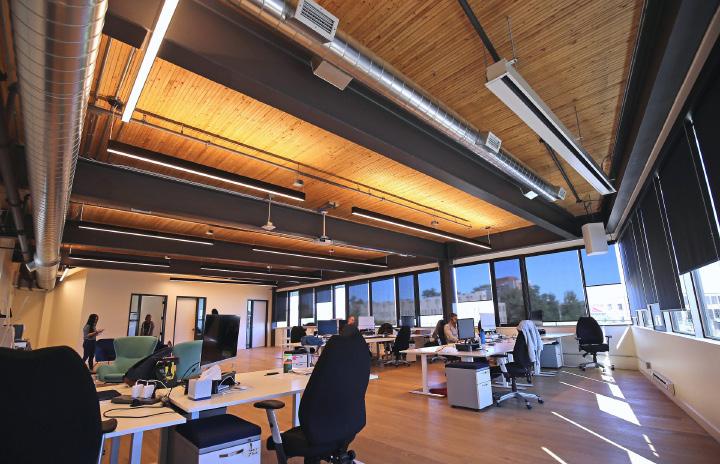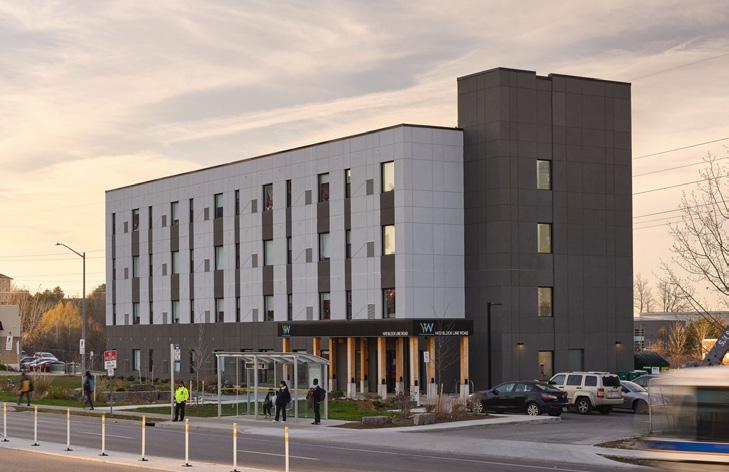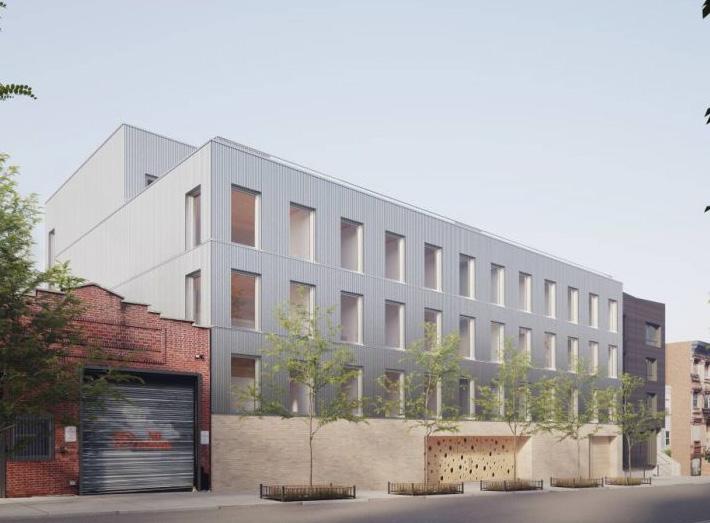Project Highlights

Oakville, ON PublicFirehall Occupied
Description
Oakville Fire Hall Station #8: A fire hall made of wood with burnt wood exterior siding. This was one of Element5’s first mid-sized ICI projects. The project is a hybrid of mass timber and steel. Steel was used for the construction of the apparatus bay. Mass timber, specifically, glulam columns and beams were used for the structure of residential portion of the building. Element5’s CLIPS (Cross Laminated Insulated Panels) were chosen to enclose the entire structure as a cost effective, quick to install alternative to a traditional steel or light wood exterior envelope system. Element5 were an integral member of the Integrated Project Delivery (IPD) Team.

Toronto, ON Office Occupied
Golden Avenue: A 3-storey contemporary office building in Toronto’s west end made with a steel support structure, prefabricated NLT (Nail Laminated Timber) floors, roof structure and custom-designed solid-wood staircases. Prefabricated NLT panels sped the construction schedule, reduced cost, and provided the old-world aesthetic sought by the owners and architect, creating warmth and a comfortable work environment for occupants.

Waterloo, ON Educational Occupied
Lucinda House: This project incorporates E5 Rib Panels for the roof of the structure, delivering strength, stability, and high load-bearing capacity at a fraction of the weight of competing materials. These structurally efficient, engineered mass timber components add significant value to projects because they can achieve long, clear spans with less material. Rib panels can be installed quickly and cost-effectively using regular tools and a small assembly crew.
London, ON PrivateChildcare facility Occupied
Southwest Ontario Aboriginal Health Access Centre (SOHAC): Working together with Two Row Architects, SOHAC was Element5’s third aboriginal community completed project. CLT wall panels and curved glulam beams form the structure of the South-west Ontario Aboriginal Health Access Centre. The scope of Element5’s involvement included cost consulting, design consulting, timber engineering, fabrication, supply, and assembly. Apart from the supply of health services, the centre provides a culturally relevant EarlyON program to connect young children, families, and youth to opportunities in the community.


Location Use Status
Description
Kitchener, ON Multi-Unit Residential
Occupied
YWKW: Designed to assist women in need of housing, YWKW was Element5’s first affordable housing project and has since become the “poster child” for the future of affordable housing in Ontario and beyond. Made entirely from mass timber, predominantly CLT panels with glulam column and beam elements, the structure of this 27,000 sq. ft, 4-storey, 41-unit apartment building, was assembled in only 20 working days and from concept to completion in just over one year. The scope of Element5’s involvement included concept creation, consulting, engineering, fabrication, and assembly.

Port Stanley, ON PublicFirehall
Occupied
Port Stanley Fire Station: Inspired by Element5’s first firehall - Oakville Firehall #8, the Port Stanley project was designed similarly, however, to Net Zero, using CLT and glulam for structure, and Element5’s prefabricated CLIPs envelope system. Mass timber was chosen as a renewable, low carbon resource and f or its many other benefits. The fire station boasts high performance and energy efficiency.

Toronto, ON PrivateLaneway
Occupied
Toronto Laneway: Laneway housing is seen as a partial solution to the growing need for housing in the City of Toronto. It is estimated that 7,000 laneway homes are possible and are needed within the urban core. Prefabricated/off-site-constructed laneway homes and/or garden suites can be assembled quickly and quietly and are therefore less intrusive to neighbourhoods. This Toronto Laneway project is Element5’s first laneway project. Prefabricated CLT panels were chosen for floors, walls, and roof structure.
East Gwillimbury, ON
Multi-Unit Residential Occupied
East Gwillimbury: East Gwillimbury was Element5’s second entirely mass timber Affordable Housing project in Ontario. Essentially, the building is the same as the YWKW project but with 2 storeys instead of 4 or 18 units instead of 41. Leveraging the YWKW architectural and structural drawings, connection design and details, we were able, together with R-Hauz, to reduce the project schedule from concept to completion in only 7 months. The East Gwillimbury project is an example of value of mass customization and replicability using mass timber to rapidly house those in need.


Location Use Status
Description
Kitchener, ON Multi-Unit Residential
Under Construction
55 Franklin: Element5’s third much needed mass timber affordable housing solution. The four-building complex served as an opportunity for the team to explore innovative strategies to deliver affordable housing in the Region and test each design variation against their sustainability impact. As the first of four buildings in the series, 55 Franklin is designed with conventional light wood frame exterior and interior wall panels and CLT floor and roof slabs. Other sustainable features include photovoltaic solar panels, rainwater collection for greywater uses and a high-performance envelope.
Code 440: is a 56,000 sq. ft. hybrid industrial and office building located in the heart of the City of Laval, Que. distinguished by its exposed wood structure and glass optimizing natural light. Glulam and CLT was chosen not only to add “prestige” to the aesthetic and therefore attract a higher profile tenant, but also because of their thermal efficiency, sound proofing and C02 reduction properties.
Montreal, QC CommericalOffice Space
Under Construction
Princeton, NJ PrivateTransit Hub
Under Construction
Princeton University Hub: Princeton University is one of America’s oldest most storied educational institutions yet with an eclectic mix of modernism, postmodernism, deconstructivism and rationalism architecture. In keeping with Princeton’s School of Architecture sustainability and low carbon emissions-focussed curriculum, CLT was chosen for the roof structure on University Hub, interestingly juxtaposing Princeton Gothic architecture. Element5 Nano CLT (thin, non-structural CLT) panels were used for the stairwells of the Hub to complement the aesthetic.
Kitchener, ON Multi-Unit Residential Under Construction



YW phase 2: is the second of two-mass timber building to be constructed on the YWCA property in Kitchener Ontario. Based on the success of the first building, Mass Timber was chosen again to speed construction and completion, for the health and wellbeing of occupants, and environmental benefit. Different than the first building in overall size, unit size and layout, the second building demonstrates how Element5’s Sustainable, Affordable Housing Solution can adapt to different lot sizes, customer and occupant requirements.

Location Use Status
Description
Ottawa, ON University Buidling
Under Construction
University of Ottawa Health Science: The Faculty of Health Sciences is made up of five academic units: Nursing, Nutrition Sciences, Rehabilitation Sciences, Human Kinetics, and the Interdisciplinary School of Health Sciences. It’s befitting that an academic institution that seeks to improve the health of individuals and populations chose to mass timber - CLT and Glulam, in their design.


St.Thomas, ON PublicDaycare Under Construction

St.Thomas Daycare: We value contributions to communities, and nothing is more gratifying to us than witnessing mass timber being used to build this beautifully designed Daycare Centre, particularly in St. Thomas, Ontario – home to Element5’s mass timber manufacturing plant. Biophilic research indicates that there are health benefits associated with living, working, and educating children in environments in which occupants are exposed to natural elements. Such benefits include increases in mental stimuli, energy, physical comfort levels, cognitive ability, attention, and memory (O’Brian & Murray, 2007). The St. Thomas Daycare will feature CLT and glulam as superstructure and E5’s Cross Laminated Insulated Panels (CLIPs) as envelope.
Detroit, MI Multi - Unit Residential In Production
Detroit Headhouse: One of E5’s first multi-unit residential condo buildings. Built on the foundation and first floor of an historic building, unable to be saved for structural reasons, this 5-storey condo, will feature exposed CLT floorplates, glulam columns and beams. Reminiscent of the design of the historic buildings, this new building will utilize innovative, modern techniques and sustainable materials.
Enbridge Ottawa: Coupled with Enbridge’s environmental, social and governance (ESG) goals, Enbridge chose mass timber to build their new 60,000 square foot, 3-storey office building in Ottawa using Element5-supplied CLT and Glulam. Enbridge intends to build two operations centres in Ontario designed similarly using wood.
Ottawa, ON Office Building In Production

Location Use Status
Description
Veterans Lane: SEAN – the developer of 339 Veteran’s Lane in Barrie, Ontario, selected mass timber to develop condominium units of the “highest design quality that feature sought-after stylistic trends” using materials that are “healthy for occupants and the environment”. This unique 5-storey, 38-unit design will feature exposed CLT ceilings and beams to create “a new urbanism blueprint for the modern buyer”.
Barrie, ON Multi - Unit Residential In Design



New Lowell, ON PublicSchool In Design
Sagamok School: Ontario is lagging other parts of the world, specifically Europe and British Columbia in the use of mass timber to build primary and secondary schools. It’s gratifying to see that progress is being made in Ontario and that Element5 is involved, particularly with Sagamok – an Indigenous school in Northern Ontario. Designed by J.L. Richards Engineers Architects Planners, CLT will be used for CLT walls together with Glulam columns and beams. Offsite manufactured, mass timber schools help lower the cost of construction, speed completion, provide cost and schedule predictability and offer healthier environments for children.
Cincinnati, OH Office + Musem
In Design
Liberty Street: FotoFocus, a non-profit organization created to celebrate photography as a medium of our time, recently revealed plans for a new arts centre in Queen City in southern Ohio. The 14,700 square foot space will be devoted to exhibitions, screening, events, and educational programming. Mass timber, like photography, is a creative medium of our time. Architect Jose Garcia, together with FotoFocus chose CLT and Glulam as structure for the design of new museum.
Westland,
MI Vetrenary Hospital In Design
Heartland Veterinary: Designed by HD Architects, this new 4,865 sq. ft. veterinary practice embodies biophilic focussed design to imbue health and wellness in families and patients who visit to recover and stay healthy. A heavy timber structure of glulam beams and columns with cross laminated timber roof panels will create a double height foyer with clerestory glazing.

Location Use Status
Description
Hamilton, ON Office + Retail In Design
18-30 King Street: The proposed development, located on King Street in Hamilton, Ontario, will revive and preserve this historical landmark with a mix of ground floor retail and five storeys of office space above. A heritage facade will overlay a glulam and CLT mass timber structure. Together with a high-performance envelope and innovative mechanical and electrical systems, the intension of the development is to meet Net-Zero or near-Net Zero performance criteria.

Hamilton, ON University Building In Design
McMaster Life Science: Colleges and Universities across North American have taken a leadership role to drive the use of mass timber both within academic sectors and beyond. The Brock Commons Student Residence at the University of British Columbia held title for the tallest modern mass timber building in the world for a period of approximately 2 – 3 years. Virtually every major college and university in Ontario is in various stages of design, development, or construction of a mass timber on-campus building. Moriyama & Teshima, Architects for Humber College’s 10-storey mass timber building on Toronto waterfront, are the architects for the McMaster Life Science building – designed to use both Glulam and CLT.

Toronto, On Multi - Unit Residentail In Design

1650 Dupont: This very cool 6-storey mixed use condominium uses CLT for floors, roof structure, demising walls between units, elevator shaft, stairwell, and exterior walls much like the design of E5’s Sustainable Affordable Housing Solution. Differences include the use of cantilevered CLT floor slabs and CLT wall extensions to form the floor and side walls for balconies, respectively. The first floor of the building uses steel to accommodate site specific load transfers and parking. Each unit will feature exposed CLT ceilings, glulam beams and columns where required either structurally or aesthetically.
118 Waverley Ave: One of the first code approved CLT projects in New York City, this 5-storey, 20,000 sq. ft, 16-unit residential building in Clinton Hill, Brooklyn is designed as a glulam post and beam structure with CLT floors and roof, above a single storey parking garage. When complete, the building will have an inner courtyard with a CLT walkway.
Brooklyn, NY Multi - Unit Residentail In Design

Location Use Status
Description
Kalamazoo, MI Country Club In Design
Kalamazoo Country Club: Expansion plans for the Kalamazoo Country Club in Michigan include a new clubhouse, golf performance centre, member activity centre and dining facility. Designed by Chambers, with 75 years of experience in private club design, and in keeping with the Club’s sustainable development mandate, the new 120,000 sq. ft. clubhouse will feature glulam columns and beams and CLT roof panels.

Capital Square: Real Estate Investment firm Capital Square with headquarters in Richmond Virginia, 150+ real estate assets and $5B in their portfolio chose to build their new headquarters in mass timber. Their new 65,000 sq. ft. head office involves point supported glulam columns and CLT floor slabs. Services provided by Element5 include connection design.

Richmond, VA Office Space In Design
Toronto, ON University Building In Design
Trinity College: RDHA and Mecanoo Architecten (Netherlands) are co-designing the Lawson Centre for Sustainability for Trinity College/University of Toronto. The project will embody sustainability where students will participate in and benefit from a healthy, low impact learning and living environment. The 4-storey mixed-use project includes a 350-bed student residence, community kitchen, flexible work and study spaces, cafeteria, seminar rooms, teaching and event spaces and a rooftop urban farm. Sustainable design targets include hybrid timber construction inclusive of Glulam, CLT, Element5 CLIPs (Cross Laminated Insulated Panels), Toronto Green Standards Tier 4, LEED Platinum and Zero Carbon.

