TREEHOUSE: A NEW PARADIGM IN SENIOR LIVING TO ENHANCE WELL BEING

TREEHOUSE: A NEW PARADIGM IN SENIOR LIVING TO ENHANCE WELL-BEING
What if you could bring a new typology to senior living that removes the negative stereotypes associated with typical retirement homes? A typology that creates an uplifting environment, where a shared community and inspiring architecture enrich the residents’ physical and cognitive abilities.
When Element5’s Patrick Chouinard could no longer care for his now 97year-old mother, the search for a suitable residence revealed the sterile monotony of many retirement living facilities. None of them suited what he wanted to provide for his still physically healthy and very-much-alert mother. He recalls being disheartened that most facilities seemed to treat residents as though they were all the same. Unfortunately, that impression
is a concept that takes full advantage of mass timber’s sustainable and biophilic properties and then intertwines those benefits with design principles grounded in neuroscience. It rethinks senior-living environments as places for engagement and social connectivity through incremental interventions and adaptations to space.

Treehouse derives from the concept’s most visually engaging feature: a double-height common area located multiple stories above ground level. Accessible primarily by an inviting set of open stairs designed to encourage day-to-day exercise, this upper-level perch provides a continual link to the outside world. Views of surrounding treetops would supply even those who don't venture outdoors with a daily dose of Vitamin D.

01
isn't unusual. Multiple polls show that 93% of those over 55 will do anything to stay in their own homes rather than move to a typical retirement facility. Two of the most common fears are loneliness and decision-making autonomy, which cause many people to lose their sense of purpose in life.
Patrick’s experience got him thinking about what role mass timber could play in finding alternatives. For instance, could senior living become more like an interconnected hub where various lifestyles are possible? Or, what if you could remove the term “senior” altogether and make a multigenerational place where community and companionship are reinforced through random run-ins with neighbours? A village in a building, if you like, where independence is preserved through interdependence.
Last spring, he brought his ideas to Tye Farrow, one of a handful of architects in the world who also holds a degree in neuroscience. Tye has spent the past decade exploring how physical space can directly improve our cognitive abilities, enabling us to feel inspired, happy, and fulfilled by the look and feel of our surroundings.
He calls these spaces “enriched environments.”
They combine seven core elements that can collectively alter our state of being both psychologically and neurologically. Community
and social connectivity play pivotal roles, as does spatial variety within a building. A linear hallway, for instance, demands nothing from us other than to walk in a straight line. Add a curve or windows that overlook a garden, and the experience changes to an increased awareness of the immediate surroundings. These positive effects result from many design choices that look beyond functional necessity and focus on features that foster emotional and mental prosperity.
Mass timber’s sustainable and biophilic properties are a natural fit for enriched environments. The scent and tactile appeal of exposed wood alone can lower blood pressure. Wood is hypoallergenic, too, which minimizes breathing issues. Even the sound of wood is certifiably therapeutic. The simple act of tapping on wooden planks can calm theta and beta brainwaves. Studies have proven that older adults develop a greater sense of acceptance of life’s transitions when surrounded by natural materials.

So, how feasible is Treehouse as a model for development? For various reasons, CLT's prefab modularity is well-suited for shaping mid-rise dwellings, specifically due to its lower overall cost to construction, speed of construction, and higher ROI. Treehouse’s design is also customizable to respond to particular site conditions. Additionally, due to its reduced construction noise and debris, mass timber’s on-site assembly is far less disruptive to a neighbourhood than steel and concrete.
The urban context is also what makes Treehouse a unique and viable proposition. By locating the project on or near busy retail streets, occupants can walk to a grocery store or a library – activities that encourage self-reliance and lessen the dependence on 24-hour professional care. Would in-house medical services still be needed? Possibly, but not nearly to the extent of what typical retirement homes require. Technology will play a role in decreasing in-person caregiving. AI robotics and intelligent devices can detect falls, and our phones have put endless services into the palm of our hands, from food delivery and Uber rides to 24/7 virtual doctor care.
When you add it all up, it becomes evident Treehouse lends itself not just to senior living but to the growing popularity of co-living. It is feasible to imagine family-sized units being integrated into the plan – an addition that removes the stigma of nursing homes as alien and segregated. In European co-living models, neighbours become more like extended family members. While an elder becomes a babysitter for a working mom, for instance, a teenager takes their dog out for a run. Moreover, intergenerational social connections have proven to foster innate feelings of empathy for one another naturally.
With the boomer generation now in their 60s, there is a growing need to find alternatives to the current living models that consider every aspect of human well-being. What exists now doesn’t suit a more health-conscious age group expected to outlive their parents by a decade. The Covid pandemic only exacerbated the necessity for more affordable and desirable options.
Our environments shape us, but we also shape our environments. When buildings are designed with wellness, sustainability and community in mind, the ripple effects can be immense. More than ever, there is enormous potential to develop new ways of living our lives in healthier and more inspiring ways.
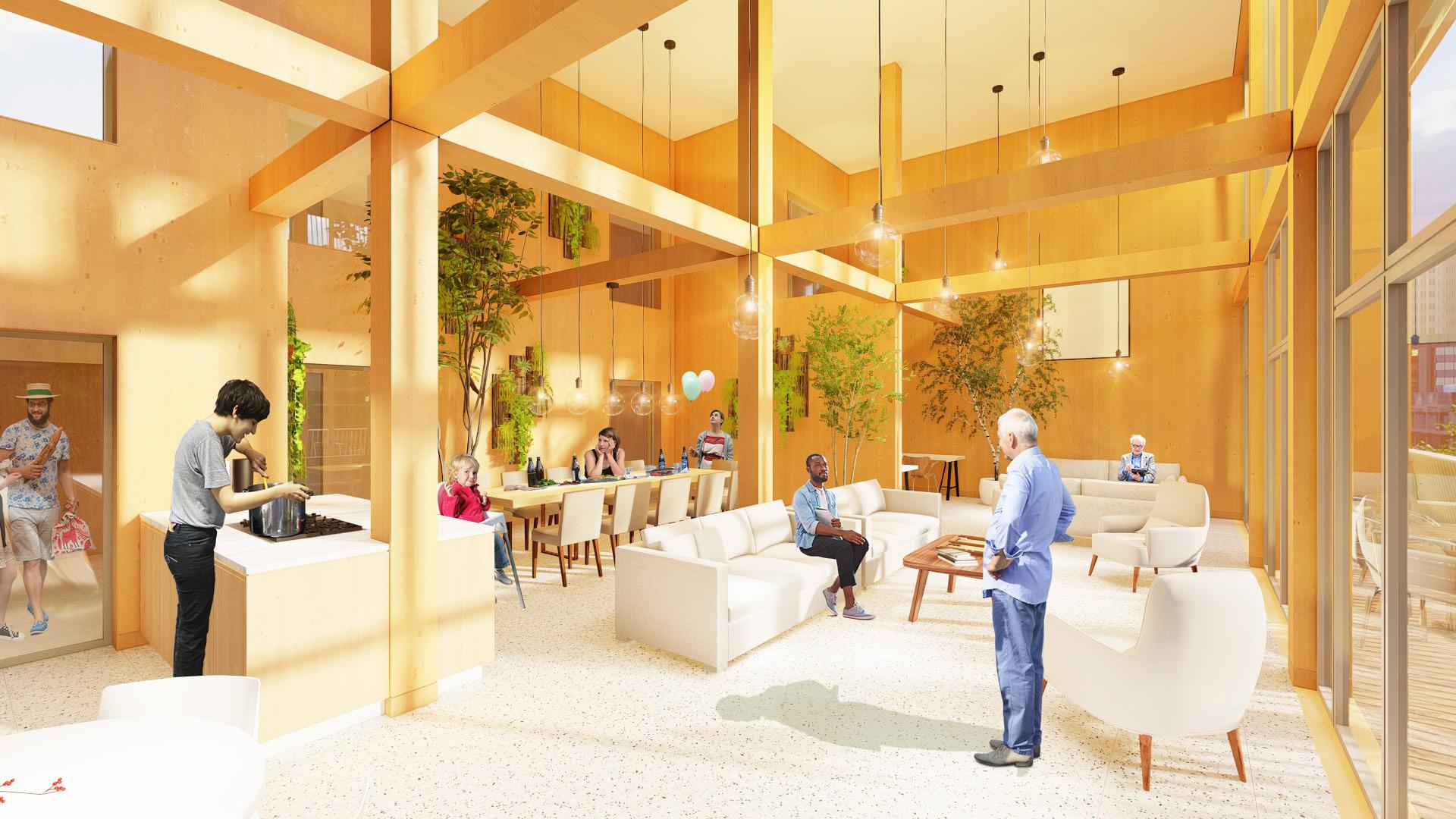
02 Treehouse: New Paradigm in Senior Living 03
KEY TRANSFORMATIVE ELEMENTS OF TREEHOUSE
Connected to nature
Treehouse gets its name from its double-height common area located multiple floors above and featuring generously sized windows that face onto a surrounding tree canopy. The vantage point provides a naturally therapeutic, vitamin-enriching connectivity with the changing seasons and weather patterns.
Built-in exercise
The interior design proposes making the staircase a main attraction to incentivize residents to climb rather than ride the elevator. Even for those unable to go up, an inviting staircase with multiple landings and shallow risers may inspire them to walk down, thereby increasing mobility and leg strength.
Embedded into the urban fabric
Placing people amid the action makes them more inclined to feel confident and connected to the world. Treehouse’s mid-size scale enables it to fit into vibrant neighbourhoods. With an active street life nearby, a host of conveniences allow occupants to maintain their autonomy with access to local grocers, libraries, and parks.
Community integration
Ground-level suites could be designed as townhouses for families, creating a seamlessly embedded multi-generational community within the building. Not only does this model de-stigmatize retirement housing, it also encourages residents to support one another. Younger adults, for instance, could receive child-rearing help from elders, while elders benefit from the variety and spontaneity of younger people.

Reduced healthcare needs
With community connectivity, walkability, and a sense of purpose in daily life combined, the need for round-the-clock on-site care will also likely decrease with the shift to a 'salutogenic' model, that of what causes health mindset, versus a 'pathogenic', the cause of illness model.
Various technologies and AI platforms offer customised concierge services for residents, including medical staff, fall detection, companionship, housekeeping, food, and meals, among a variety of other services, giving choice and control over one’s daily life decisions. When people have a sense of control over their own lives, they are more inclined to have a longer and healthier lifespan.
Additionally, as specialized staffing becomes even more scarce, the Treehouse co-living arrangement allows these important in-person care resources to be scheduled efficiently and at scale, when there is more than one client living in one location, compared to the typical North American detached home.
Healing benefits of wood
Beyond its sustainable virtues, wood has physiological and therapeutic benefits. Its aromatic and tactile qualities have proven to relax tense muscles and slow-down heart rates. Exposed wood also absorbs airborne sound, dulling the sharper vibrations encountered with steel and glass. Science has also confirmed that when natural materials are visible and surround older adults, they become more accepting of life’s transitions.
05
*Architectural design supplied by Farrow Partners
24/7 virtual care and the role of technology
WHY MASS TIMBER?
Faster to Market
In a prefabricated mass timber project, the building components can be manufactured the same time as site and foundation work. Depending on the size and complexity of the manufactured components, this has the potential to considerably reduce a construction schedule.
Higher ROI
Time is money. Prefabricated, modular mass timber structures go up much faster than strictly site-built projects and a shorter timeline means decreased carrying costs, a quicker close-out and faster occupancy. This streamlined construction approach increases overall project ROI.
Lower Risk
Mass timber building components are fabricated in a controlled indoor setting. This process reduces risk and significantly increases efficiency and quality. Increasing the amount of prefabrication in a project improves both scheduling and cost predictability.

Simplified Construction
The building industry today faces a growing scarcity of skilled labor. Prefabricated mass timber construction makes more efficient use of material and labour resources, delivering buildings quickly and economically, while still offering exceptional performance and customization.
Adaptable
Designed for manufacture and assembly, the optimized CLT structural grid presented in this solution is easily modifiable. No building is too big or small. It can be modified not only to offer alternative unit sizes, but also to meet the unique site, size, and height requirements of a project.
High Performance
The superior quality control of the factory means a site assembled building performs better than a site built one. Our CLIPs envelope solution exceeds the energy efficiency standards of the 2015 National Energy Code for Buildings and can be customized to achieve any standard, even Passive House.
Sustainable
Wood is a natural, renewable, and sustainable construction material with a lighter carbon footprint than steel or concrete. Prefabricated mass timber offers enhanced sustainability by increasing performance and minimizing waste. We use sustainably sourced Ontario wood to manufacture our products.
Healthy
Research shows that the materials we use in construction contribute significantly to health and happiness. Incorporating wood, other natural materials, and biophilic design principles into our buildings can have a significant, positive impact on occupant health and well being.
YWCA, Kitchener, ON, CDA
07
SOLUTION COMPONENTS

PARADIGM SHIFT: MOVING SENIOR LIVING CONSTRUCTION OFF-SITE


ELEMENT5 PROVIDES STATE OF THE ART TOOLS
The construction industry today faces many challenges including increased complexity, thinning margins, labour shortages, supply chain disruption and poor productivity. Add to this the fact that we are in the midst of a global environmental crisis that is exacerbated by the carbon-intensive way we build, and it is clear that the construction industry is in serious need of transformation.
PARADIGM SHIFT:
PARADIGM SHIFT:
PARADIGM SHIFT:
MOVING MULIT-UNIT RESIDENTIAL CONSTRUCTION OFF-SITE
MOVING MULIT-UNIT RESIDENTIAL CONSTRUCTION OFF-SITE
Prefabricated mass timber construction, where buildings are manufactured and assembled instead of being strictly site-built, reduces a project’s environmental impact and helps reduce risk, improve quality, and shorten construction timelines leading to a better overall return on investment. The team at Element5 are experts in the delivery of modern timber buildings and we are ready to help you transform the delivery of your next project.

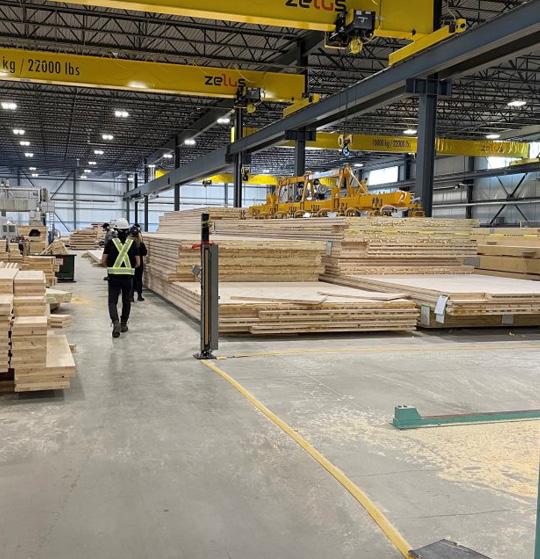

MOVING MULIT-UNIT RESIDENTIAL CONSTRUCTION OFF-SITE
This four storey, 41 unit, 27,000 s.f. building was assembled in only 20 working days.
08
Treehouse: New Paradigm in Senior Living
ELEMENT 5 PROVIDE STATE OF THE ART TOOLS, LOCALLY The construction industry today faces many challenges including increased complexity, thinning margins, labour shortages, supply chain disruption
ELEMENT 5 PROVIDE STATE OF THE ART TOOLS, LOCALLY The construction industry today faces many challenges including increased complexity, thinning margins, labour shortages, supply chain disruption
ELEMENT 5 PROVIDE STATE OF THE ART TOOLS, LOCALLY The construction industry today faces many challenges including increased complexity, thinning margins, labour shortages, supply chain disruption
09
SPEED
SUPERIOR
CLT WALL PANELS CLT FLOOR
PREFABRICATED ENVELOPE
Windows (pre or post installed) GLULAM COLUMNS CLT STAIR WELLS CLT ELEVATOR SHAFTS
PANELS
PANELS (CLIPs)
OPTIMIZED UNITS
Prefabricated mass timber construction, where buildings are manufactured and assembled instead of being strictly site-built, reduces a project’s environmental impact and helps reduce risk, improve quality, and shorten construction timelines leading to a better overall return on investment. The team at Element5 are experts in the delivery of modern timber buildings and we are ready to help you transform the delivery of your next project.
Prefabricated mass timber construction, where buildings are manufactured and assembled instead of being strictly site-built, reduces a project’s environmental impact and helps reduce risk, improve quality, and shorten construction timelines leading to a better overall return on investment. The team at Element5 are experts in the delivery of modern timber buildings and we are ready to help you transform the delivery of your next project.
Prefabricated mass timber construction, where buildings are manufactured and assembled instead of being strictly site-built, reduces a project’s environmental impact and helps reduce risk, improve quality, and shorten construction timelines leading to a better overall return on investment. The team at Element5 are experts in the delivery of modern timber buildings and we are ready to help you transform the delivery of your next project.
TYPICAL SUITE FLOOR PLANS

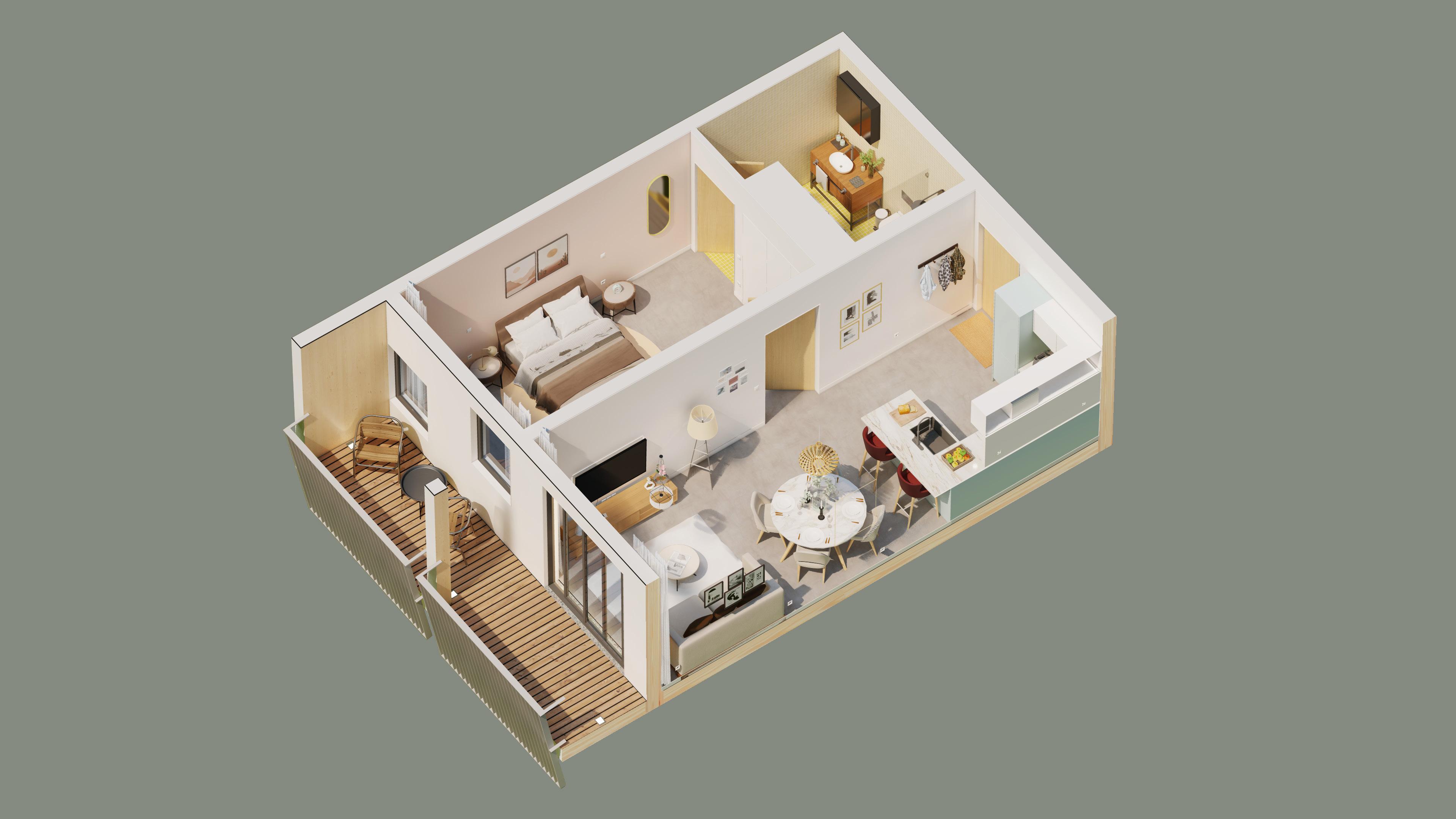
*Architectural design supplied by Farrow Partners

Treehouse: New Paradigm in Senior Living Typical Floor Plan 10
11 SUSTAINABLE MARKET RATE HOUSING 2
SUSTAINABLE MARKET RATE HOUSING 2
SUSTAINABLE MARKET RATE HOUSING 2
BEDROOM WASHROOM ENTRY AND KITCHEN OPEN CONCEPT LIVING AND DINING 1 2 3 4 Adaptable balcony Prefabricated envelope panels (CLIPs) with factory or site installed cladding and windows CLT & Glulam structural system Concrete topping with acoustic membrane for acoustic performance 1 2 3 4
TYPICAL SUITE PLANS








12 Treehouse: New Paradigm in Senior Living 13

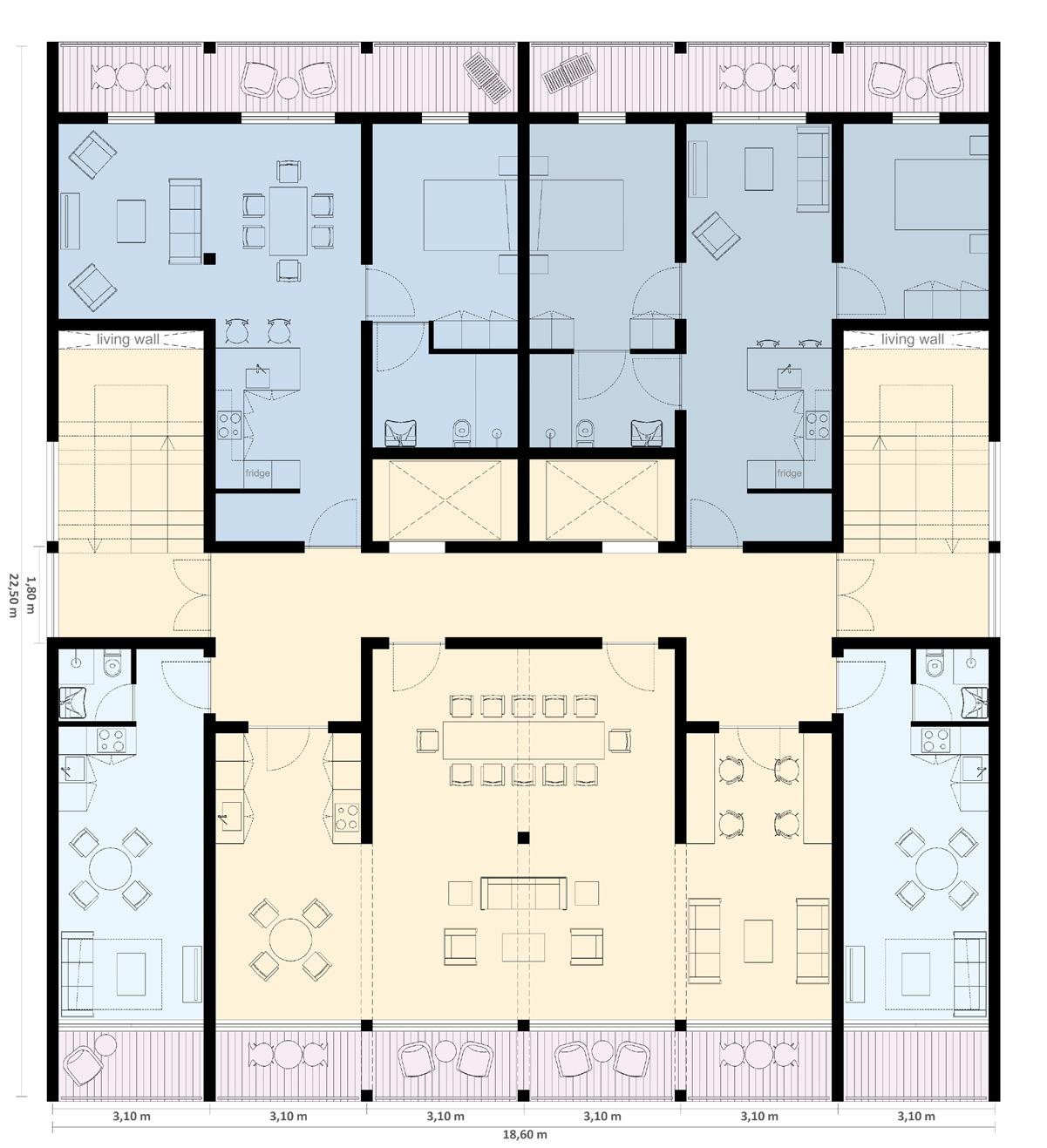

Area Floor Plan Treehouse: New Paradigm in Senior Living 14 COMMON FLOOR
*Architectural design supplied by Farrow Partners
Common
15
*Architectural design supplied by Farrow Partners
ROOF LEVEL COMMON AREA


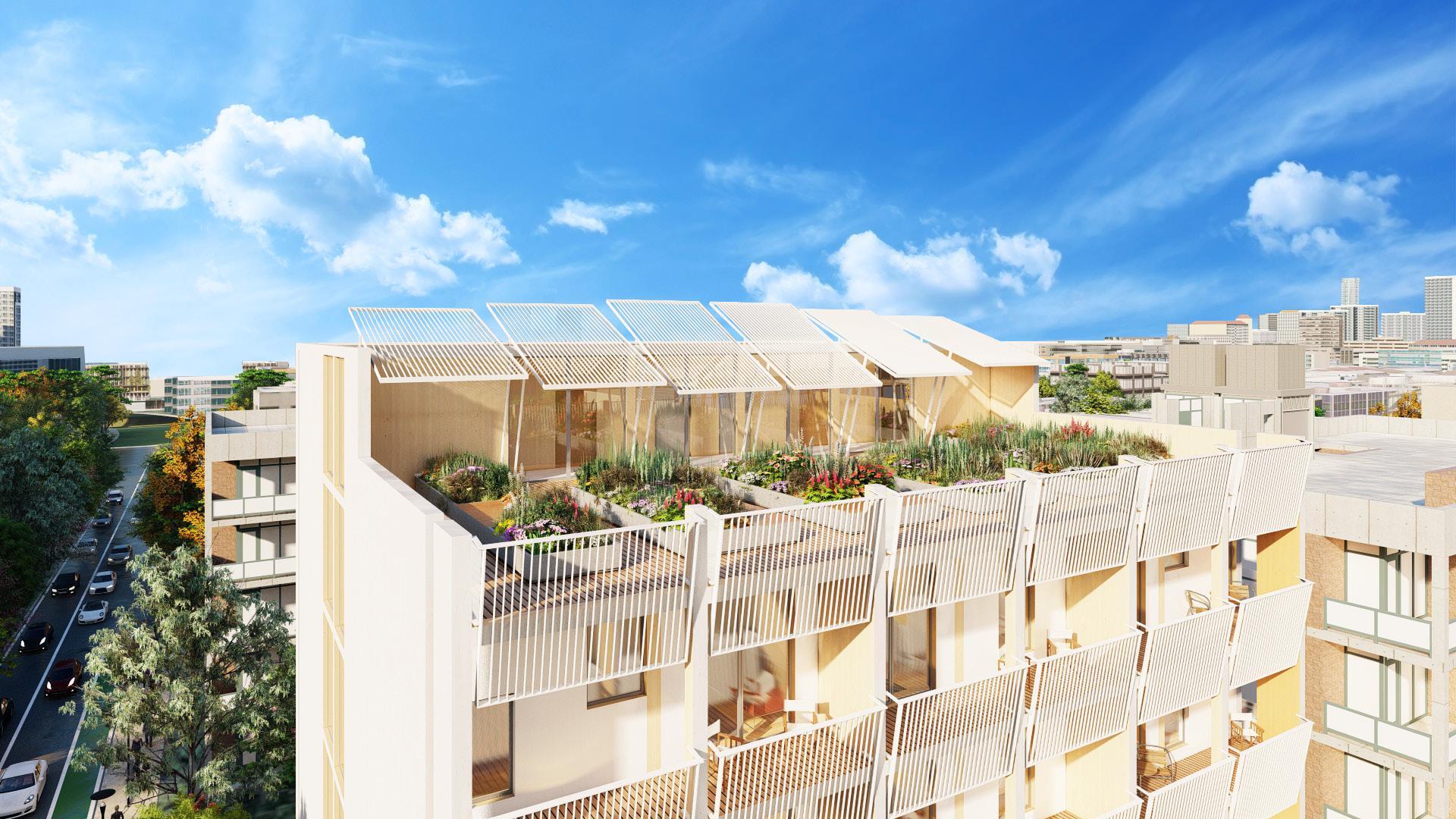
17
Rooftop Floor Plan
in
Living 16
*Architectural design supplied by Farrow Partners
Treehouse: New Paradigm
Senior
CLADDING OPTIONS

ACM (Aluminium Composite Materials)
Solar facades
CROSS LAMINATED INSULATED PANELS (CLIPs)
Cross-Laminated Insulated Panels (CLIPs) are a cost-effective, customizable, complete building envelope solution made from CLT. CLIPs are prefabricated off-site in a controlled factory environment and add value to projects by shortening overall construction timelines, facilitating rapid building enclosure, and increasing both the quality and energy performance of the building envelope.

Although they are prefabricated components, CLIPs provide a bespoke solution that can be designed to meet the needs of each project. The wall assembly can be structural or non-structural and customized to achieve any R-value or thermal criteria including Passive House. They can be built to varying degrees of completion in the factory where windows, doors and cladding can all be pre-installed, and are suitable for both all-wood and hybrid construction.
Cladding options are not limited to those that appear on this pages
*Architectural design supplied by Farrow Partners

CLT Panel (Structure + Airtight Layer)
Vapour Permeable Membrane (Moisture)
Insulation (Thermal Layer)
Insulation Screws with Washers (Fasteners)
Battens (Ventilation Layer)
Horizontal Channel (Cladding Attachment)
Cladding (Protective Layer + Aesthetics)
19 18
Treehouse: New Paradigm in Senior Living
1 2 3 4 5 6 7
1 2 3 4 5 6
CLADDING OPTIONS
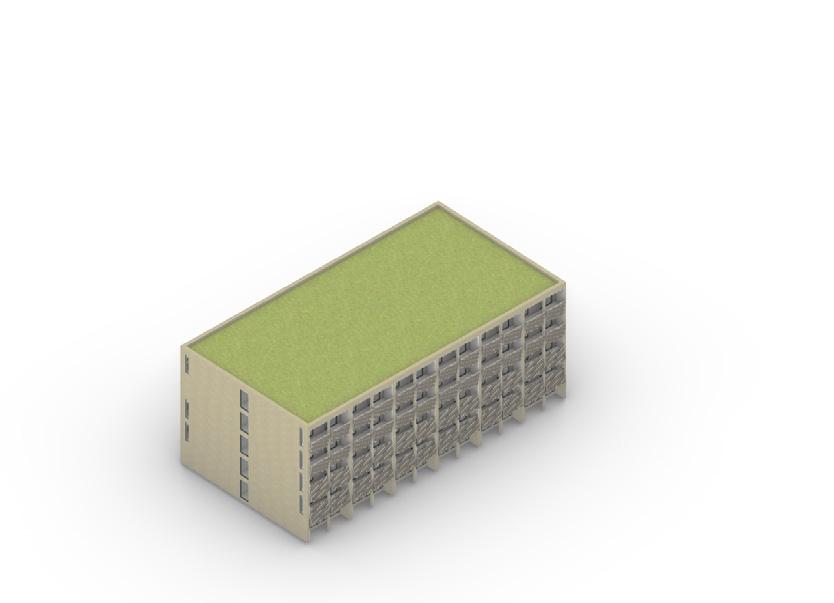
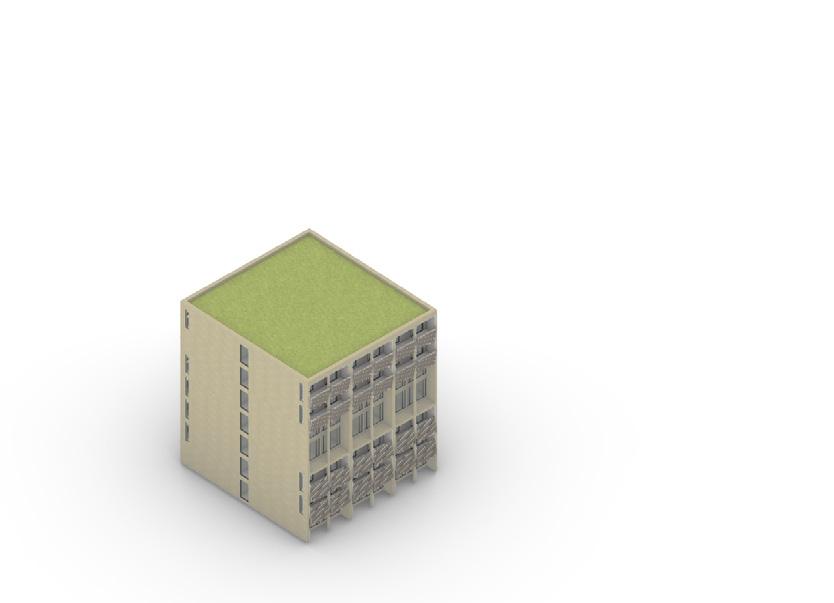


Cladding options are not limited to those that appear on this pages
ADAPTABLE BUILDING STRUCTURE
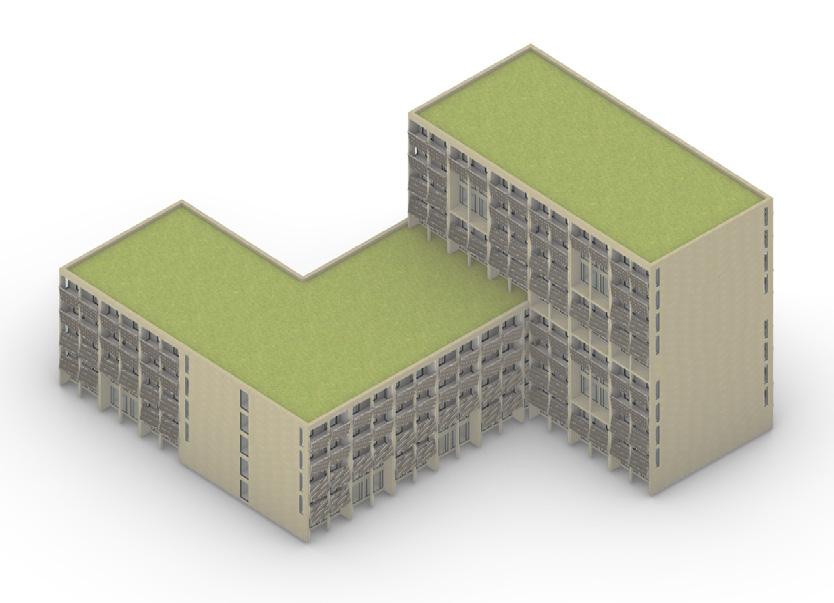

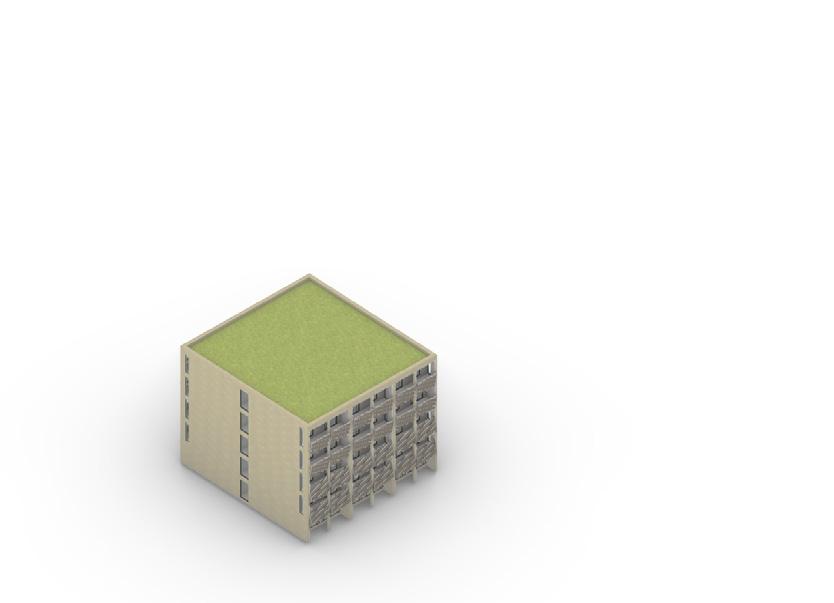
*Architectural design supplied by Farrow Partners


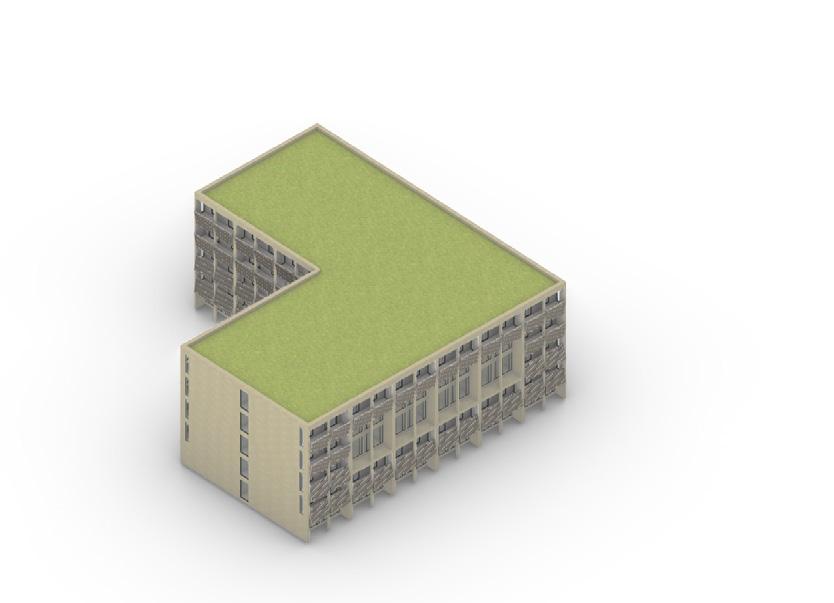
Massing examples meant to convey a wide range of possibilities, not limited to those which appear on this page

20
Treehouse: New Paradigm in Senior Living
11
Fibre cement
HPL (High Pressure Laminates)
PERFORMANCE
Fire Resistive Rating

Reference IBC 703.2
ASTM E119 1-hr and 2-hr floor and roof assembly
PERFORMANCE
Through Penetration Fire stop
Reference IBC 714.4.1.2
ASTM E814 (Hilti)
Flame Spread Index and Smoke Development Index
Reference IBC 803.1.1
ASTM E84
SOUND
PERFORMANCE
Acoustic floor assembly
ASTM E336
ASTM E1007
VIBRATION
Seismic panel strength

ASTN D5456 for in-plane shear strength
ENVIRONMENTAL STANDARDS
PRODUCT CERTIFICATIONS
Materials And Resources
Credit 5 Regional Materials 1-2
Credit 6 Rapidly Renewable Materials 1
Credit 7 Certified Wood 1
Indoor Environmental Quality
Credit 4.4 Low-Emitting Materials: Composite Wood and Agrifibre Products
NBCC ENVIROMENTAL SEPARATION
5.3.1.1. Required Resistance to Heat Transfer
Using CLT in an exterior wall assembly povides a continuous thermal break between interior and exterior providing up too 1.25 R/inch.
5.4.1.1. Required Resistance to Air Leakage
When designed as such, Wood can act as an air barrier. Consult a professional to ensure continuity if the air barrier system is achieved.
5.5.1.1. Required Resistance to Vapour Diffusion
A Vapour permeable membrane is part of the Element5 clip system.
PASSIVE HOUSE CANADA
Passive House windows
Adequate ventilation strategy
Thermal insulation
Airtightness
Thermal bridge reduced design
Certified CLT
CLT from Element5 is manufactured and tested for its intended use in Canada and the U.S. in compliance with ANSI/APA PRG 320-2019 North American Standard for Performance-Rated Cross-Laminated Timber.
Our production facility in St. Thomas, Ontario, is 3rd party certified to meet the certification requirements of APA to manufacture cross laminated timber.
Certified GLULAM
Glulam products for use in Canada are manufactured and tested for its intended use in compliance with CSA O122 Structural glued-laminated timber and CSA O177 Qualification code for manufacturers of structural glued-laminated timber standards.
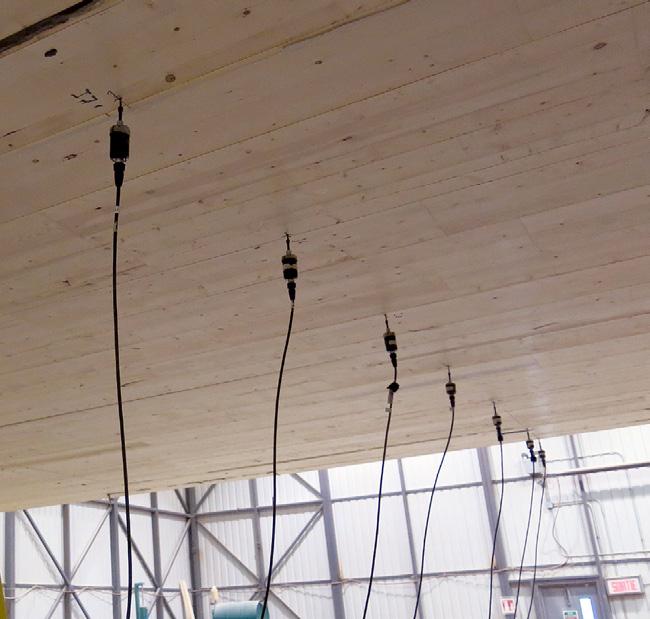
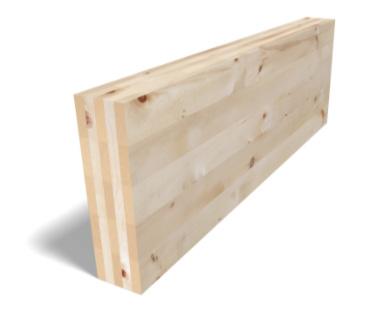

Glulam products for use in USA are manufactured tot the ANSI A190.1 Standard for Wood Products - Structural Glued Laminated Timber and ANSI 117 Qualification code for manufacturers of structural glued-laminated timber standards.
FSC Certified
Element5 is Forest Stewardship Council® (FSC®) Chain-of-Custody certified by SCS Global Services for manufacturing in St. Thomas, Ontario.
As an FSC Certificate Holder, we can produce mass timber products certified as FSC Mix (Trademark License Code: FSC-C166066).
23
Fire FIRE RESISTIVE RATING Reference IBC 703.2 ASTM E119 1-hr and 2-hr floor and roof assembly. Sound ACOUSTIC FLOOR ASSEMBLY ASTM E336 ASTM E1007 Vibration SEISMIC PANEL STRENGTH ASTN D5456 for in-plane shear stregnth SUSTAINABLE MARKET RATE HOUSING 15
Sound ACOUSTIC FLOOR ASSEMBLY ASTM E336 ASTM E1007 Vibration SEISMIC PANEL STRENGTH ASTN D5456 for in-plane shear stregnth SUSTAINABLE MARKET RATE HOUSING 15
PERFORMANCE
Fire FIRE RESISTIVE RATING Reference IBC 703.2 ASTM E119 1-hr and 2-hr floor and roof assembly. THROUGH PENETRATION FIRE STOP Reference IBC 714.4.1.2 ASTM E814(Hilti) FLAME SPREAD INDEX AND SMOKE DEVELOPMENT INDEX Reference IBC 803.1.1 ASTM E84 Sound ACOUSTIC FLOOR ASSEMBLY ASTM E336 ASTM E1007 Vibration SEISMIC PANEL STRENGTH ASTN D5456 for in-plane shear stregnth Treehouse: New Paradigm in Senior Living 22
LEED
FIRE
Treehouse: New Paradigm in Senior Living
HEALTHY PLANET SERVICES OFFERED
BENEFITS OF BUILDING WITH WOOD
RELEASE Reference IBC 714.4.1.2 ASTM E814(Hilti) FLAME SPREAD INDEX AND SMOKE DEVELOPMENT INDEX Reference IBC 803.1.1 ASTM E84
GRADUAL 24 SUSTAINABLE MARKET RATE HOUSING 15
Growing forests absorb carbon dioxide and release oxygen CARBON ABSORBED CO₂
Comprehensive professional services are part of the total solution.
OXYGEN RELEASED
Natural regeneration and planting begin the cycle Harvesting for wood products ensures that carbon continues to be stored

If you are new to mass timber, we can help you assemble the skilled team needed to succesfully realize a project under this delivery model.
Disciplines covered include:
Architecture
Cost Consulting
Design Consulting
Planning
Timber Engineering
General Contracting
MEP Consulting
Fire, Envelope and Acoustic Consulting
3D/BIM Modeling
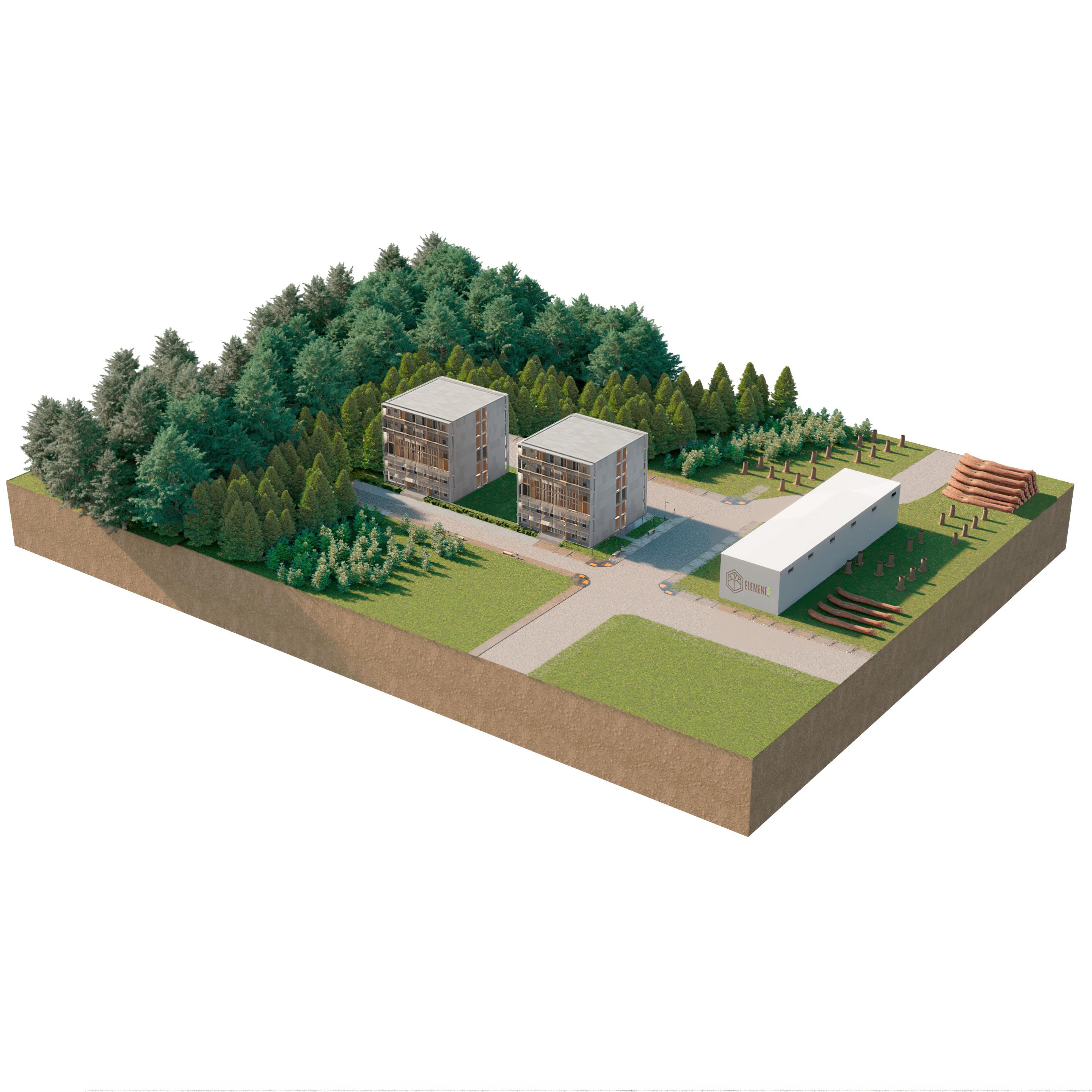
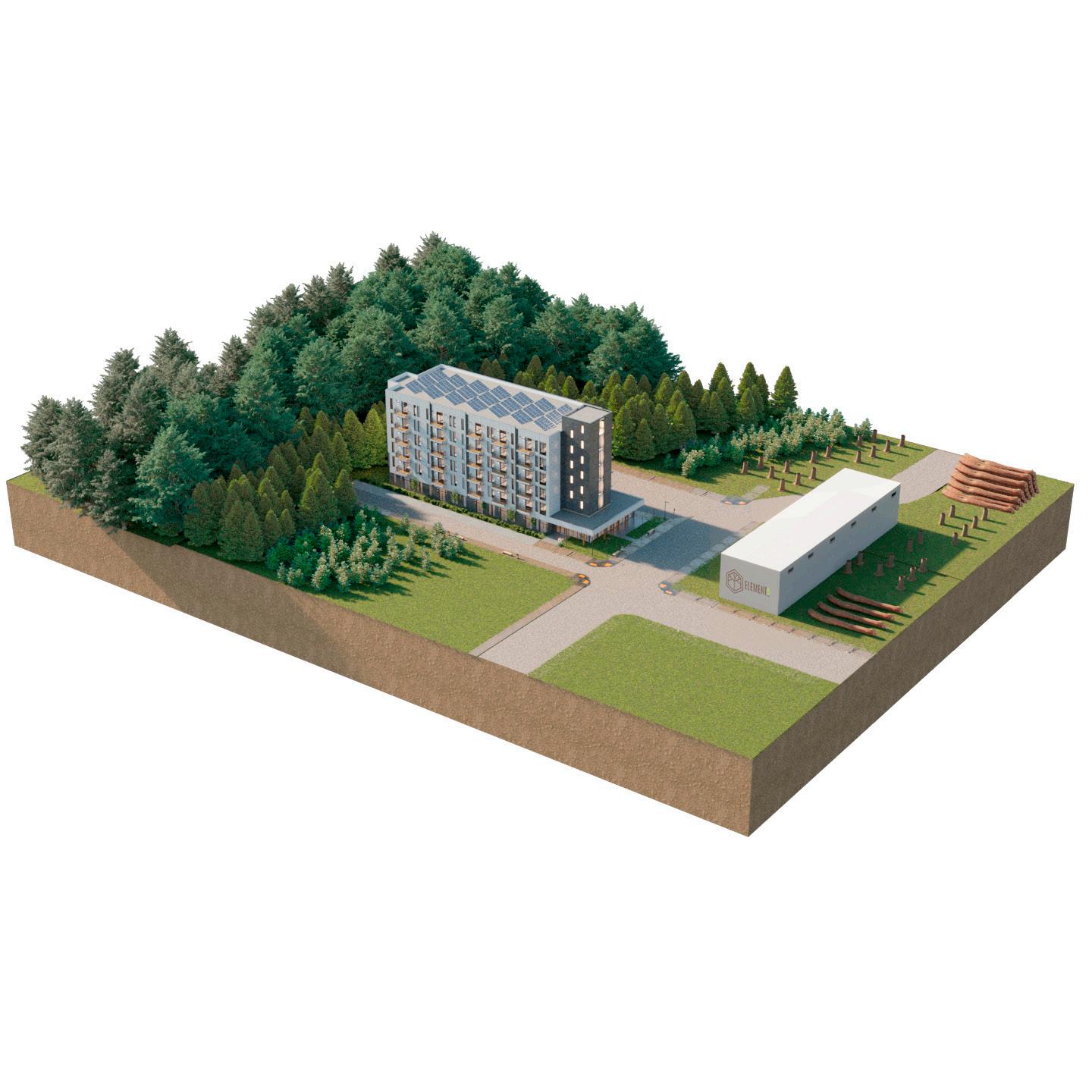
Shop Drawings
Manufacturing
Delivery Assembly
25
O₂
Carbon storage plateaus in older forests and can slowly be released as trees decay or burn Wood buildings store carbon and it remains stored over the lifetime of the building CO₂
Mass timber construction is bringing much-needed change to the way we build. Enhanced collaboration and offsite technologies are increasing the speed and quality of construction, delivering better value for owners and occupants alike.
ABOUT FARROW PARTNERS
Working at the intersection of architecture and neuroscience, Farrow Partners is a world-recognized pioneering architecture firm tackling how what we create can either give or cause health. With award-winning projects around the globe that enact salutogenic design - design that actively incites health –Tye Farrow, Senior Partner, is the first Canadian architect to have earned a Master of Neuroscience Applied to Architecture (University of Venice IUAV) and has a Master of Architecture in Urban Design (Harvard University), and a Bachelor of Architecture degree (University of Toronto).
Tye is a sought-after speaker who has presented to respected organizations and universities in over forty cities on six continents, including the Salk Institute, The Johns Hopkins University School of Medicine, Mayo Clinic, and The Cleveland Clinic. He has been called a global leader making “a significant contribution to health and humanity through the medium of architecture” (Stockholm World Design & Health Congress).
Farrow is “one of nineteen global earth champions and wellness visionaries who are changing what it means to do good” (Hospitality Design). Whether it’s a new 32-km mixed-use archipelago park inspired by Vivaldi’s “Four Seasons” to address rising sea levels in
ABOUT ELEMENT5
Venice; a new cancer centre in Jerusalem under construction that communicates life’s beauty & fragility through a butterfly-like wood structure; Dublin Ireland’s flagship private hospital which communicates Celtic mythology tied to the land; a Toronto Montessori campus that embeds treelike natural affordances; or a Sechelt British Columbia hospital that reflects First Nations’ notions of generosity;
The firms’ most recent book, “Constructing Health - An Exploration of Generous Architecture, Through The Neurological, Psychological, and Emotional Benefits of Enriched Environments”, which connects the research evidence between what we build and creating the conditions in which we can flourish, will be published in the summer of 2023.
Element5 is a rapidly growing fabricator and off-site manufacturing company offering a fully integrated suite of professional services and products as a simplified solution for the design, production, and construction of mass timber buildings.

We serve a community of forward-thinking owners, developers, architects, and general contractors to effect positive change in the construction industry and in so doing, contribute to communities, the environment, future generations, the health and well-being of building occupants.
Fabrication Excellence
We are Canada’s newest and most technologically advanced mass timber manufacturer. We produce Glulam and visually superior edge-glued Cross Laminated Timber (CLT) panels.
Investment in Innovation
Our St. Thomas operation is the most automated CLT production facility in North America. We also develop innovative, value-added components like Cross-Laminated Insulated Panels (CLIPs) and hollow core CLT floor cassettes (BOXX panels).
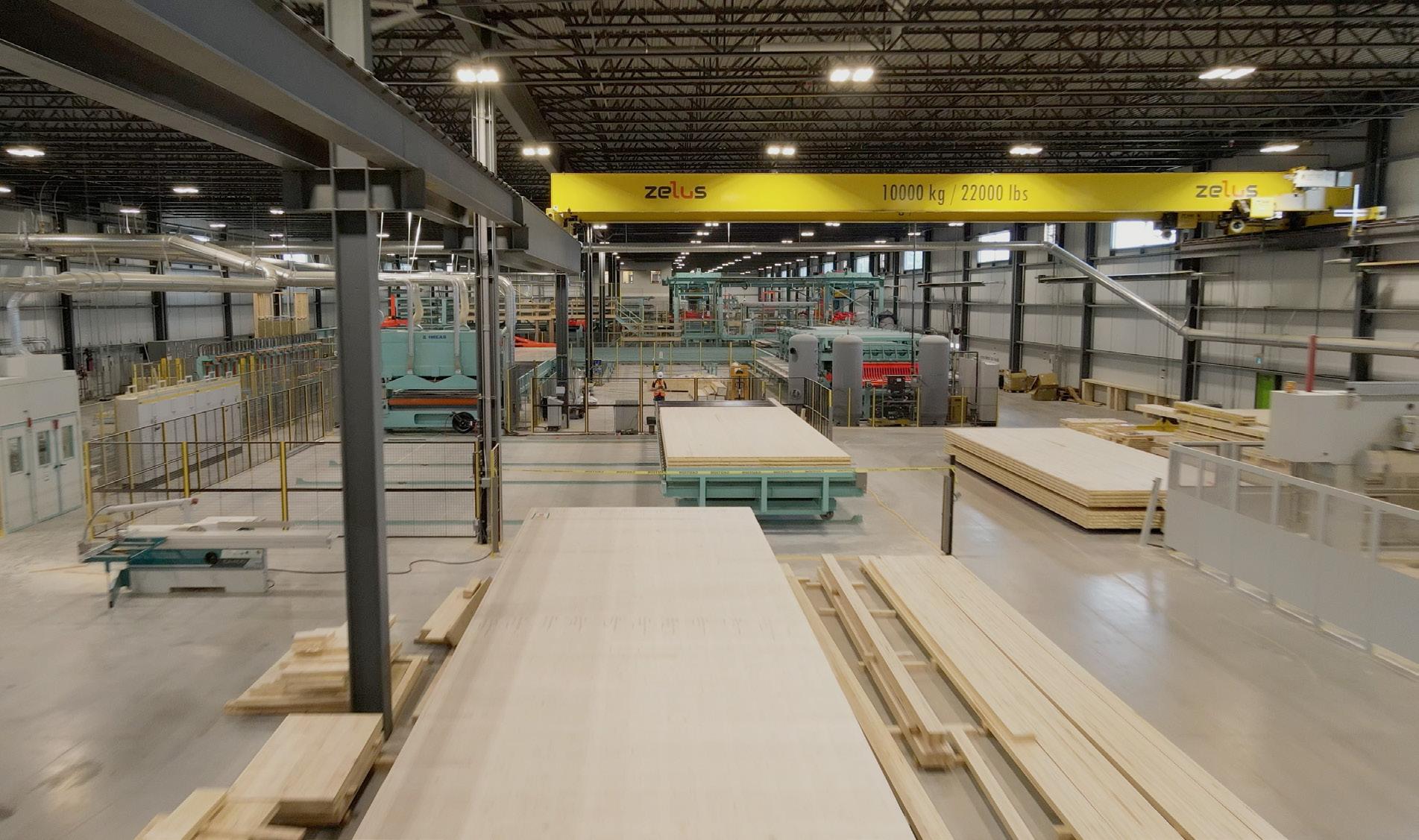
Commitment to Sustainability
We take pride in using FSC - certified Ontario lumber to manufacture our mass timber products for use in sustainable, high-performance wood buildings.
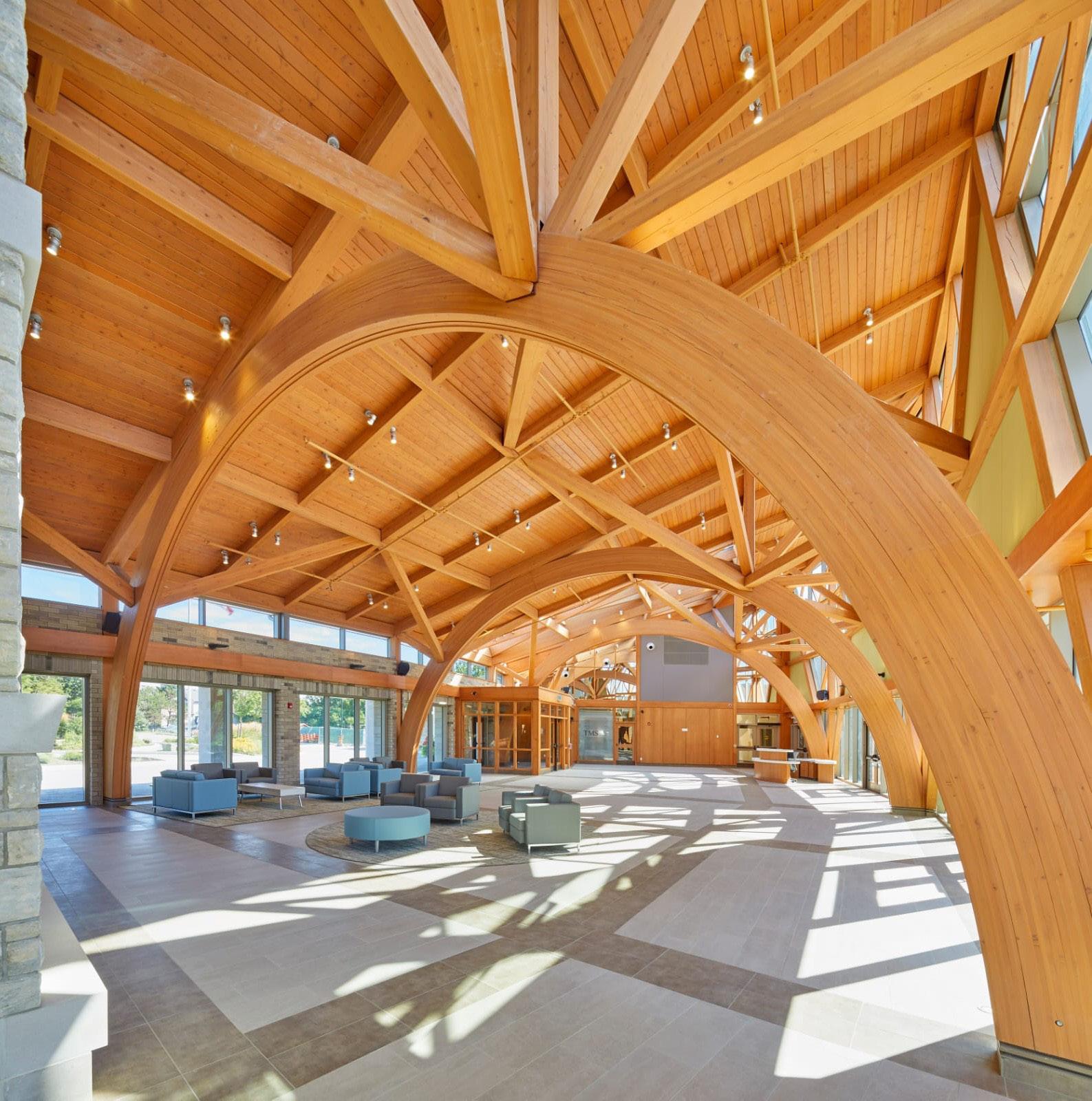
Interested in learning more? Scan the QR code to access a virtual tour of our factory to see our CLT manufacturing process up close.

26
www.elementfive.co www.farrowpartners.ca 27
Senior
Patick Chouinard 1-888-670-7713 X1 patrick@elementfive.com Tye Farrow 1-416-966-3666 tye@farrowpartners.ca
Treehouse: New Paradigm in
Living




















































